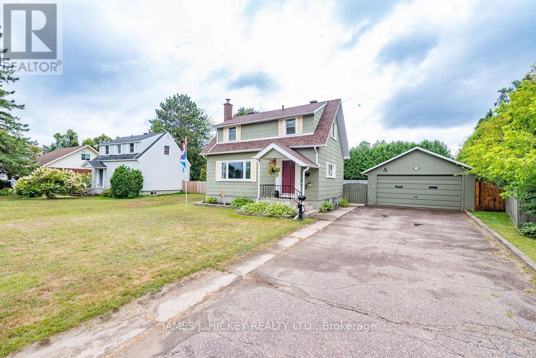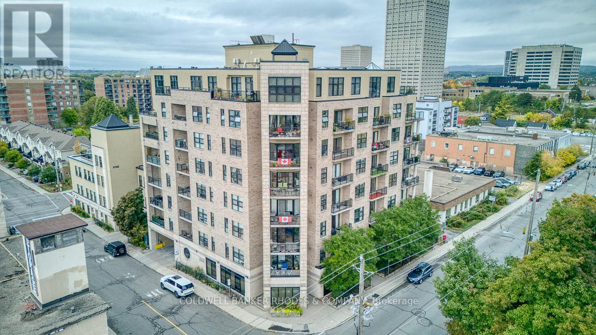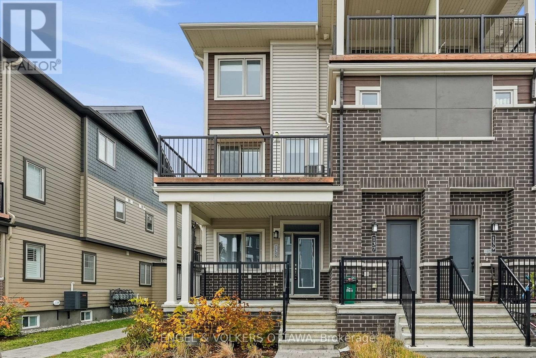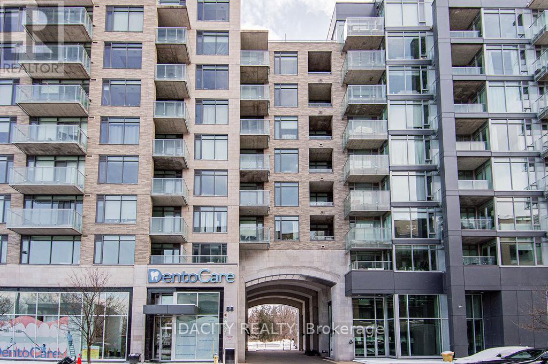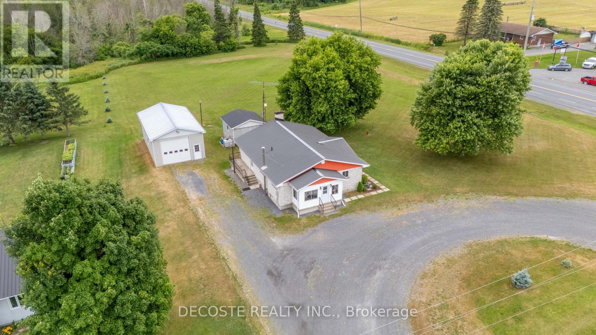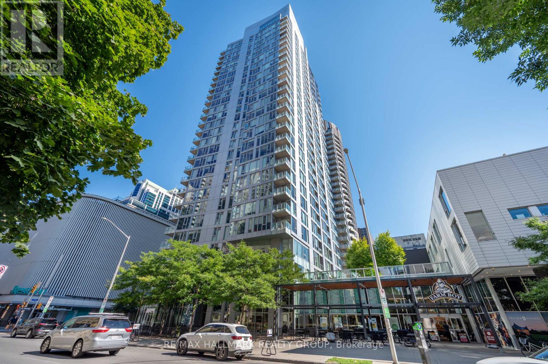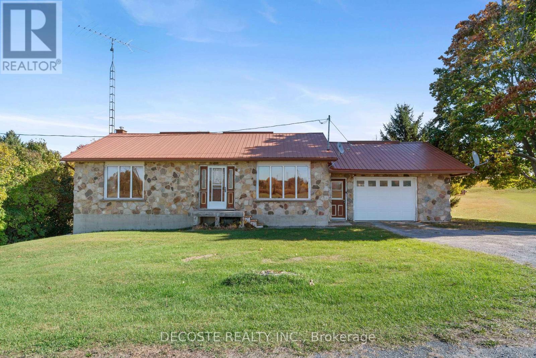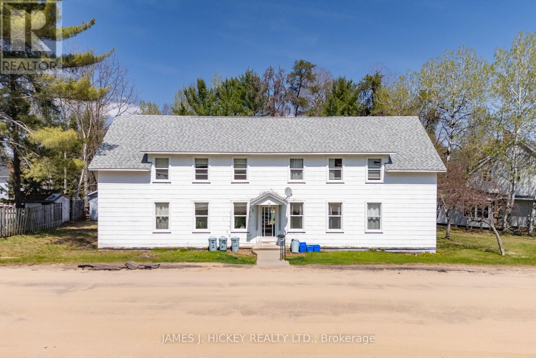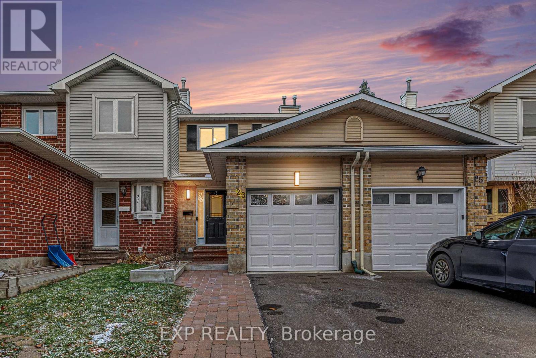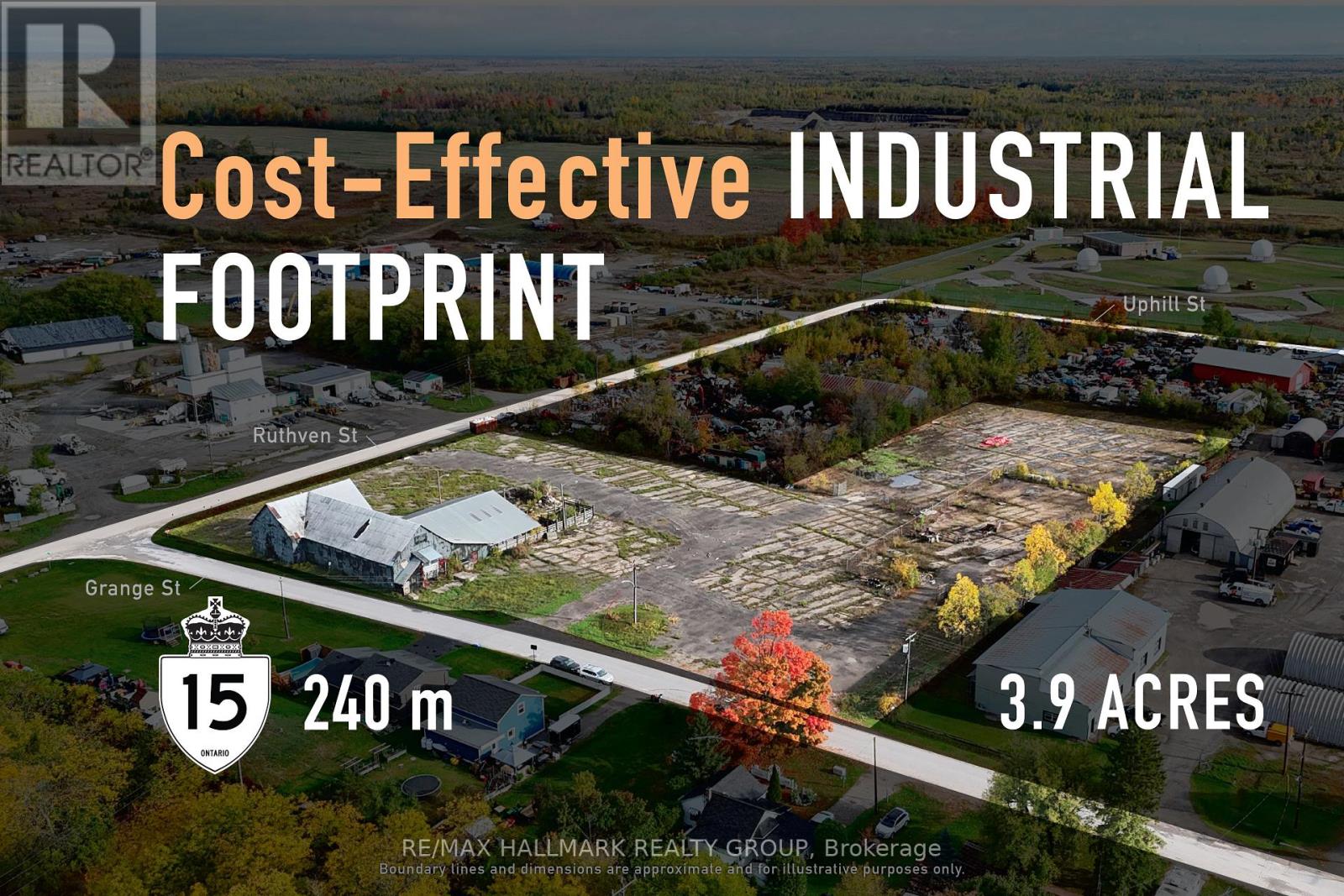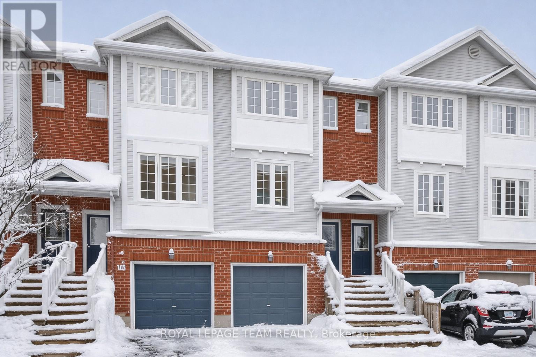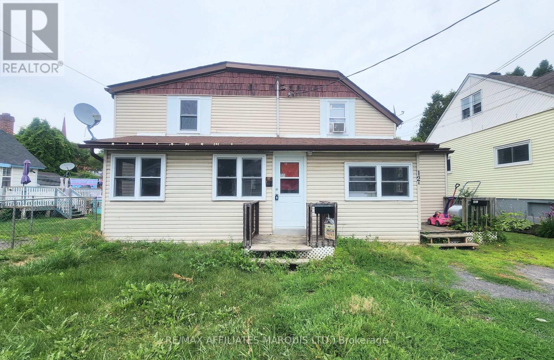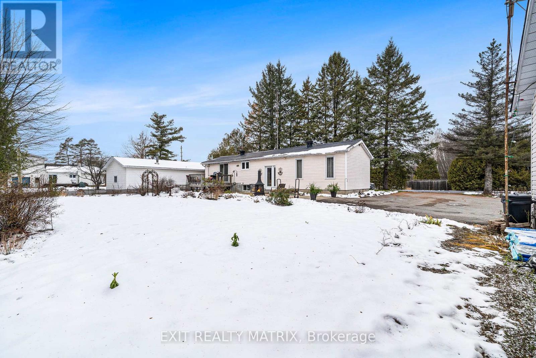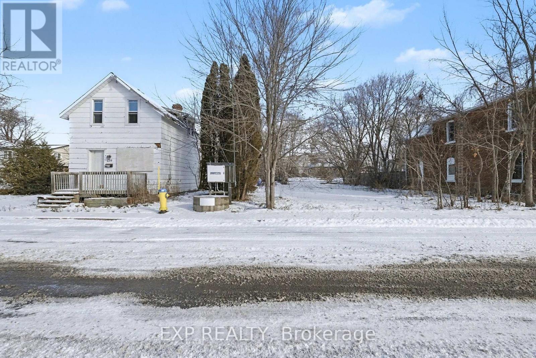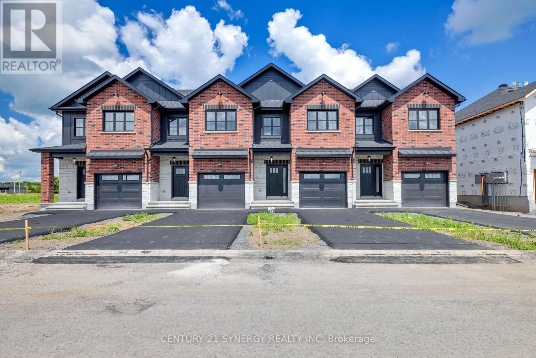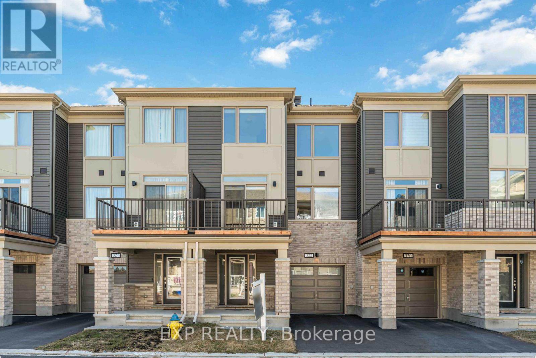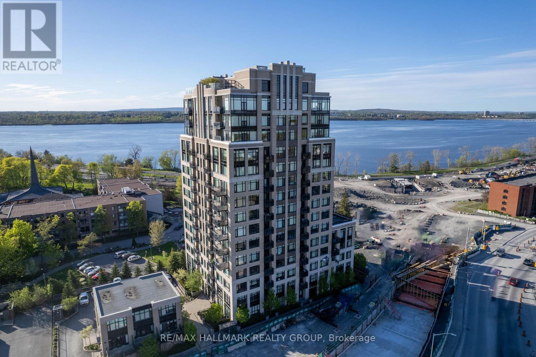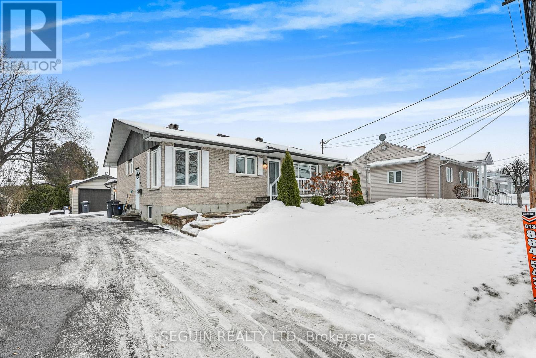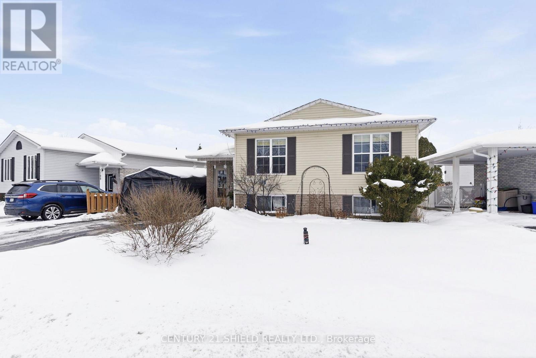We are here to answer any question about a listing and to facilitate viewing a property.
25 - 665 Hochelaga Street
Ottawa, Ontario
This well-maintained home offers a functional layout and comfortable living spaces throughout. The classic brick exterior provides great curb appeal, and the front entry flows into an open-concept living and dining area with large windows that bring in plenty of natural light. The kitchen features the original two-tone cabinetry, quartz countertops, and tile backsplash, offering a clean and practical workspace. Laminate flooring runs through the main and second levels, with carpet found only on the staircase for added comfort. Upstairs, you'll find three good-sized bedrooms and a full bathroom with a subway-tile tub surround. The finished lower level provides additional living space suitable for a family room, office, or recreation area. The home offers a private backyard, and is conveniently located within walking distance to essential amenities. Monthly association fee of $135 covers common area maintenance. A solid home in a highly accessible location-ready for its next owners. (id:43934)
25 Laurentian Street
Deep River, Ontario
This delightful 1.5-storey home boasts a welcoming front foyer leading into a bright living room featuring an air-tight wood fireplace, perfect for cozy evenings. The sun-filled kitchen and dining area are enhanced by beautiful oak cabinetry. Upstairs, you'll find two generously sized bedrooms and a tastefully updated 4-piece bathroom. The finished basement offers a spacious recreation room, a convenient 2-piece bath/laundry area, and a utility room, ideal for additional storage. Outside, enjoy your own private retreat with a large, country-sized lot, a double garage, and a stunning 20' x 40' inground pool, perfect for summer relaxation. Additional features include gas heating, central air conditioning, and included appliances: fridge, stove, washer, and dryer. New roof 2025. Don't miss this rare combination of comfort and outdoor living! Minimum 24hr irrevocable on all Offers (id:43934)
405 - 320 Parkdale Avenue
Ottawa, Ontario
Welcome to the award-winning Parkdale Market Lofts just one block from the historic Parkdale Market and a short walk to Wellington Streets top restaurants, shops, and cafes. Also nearby are the Ottawa River pathways, perfect for walking, running, or cycling. This building offers contemporary urban loft-style living in one of the most sought after neighbourhoods. This spacious 1-bedroom + den unit is filled with natural light and features amazing 12ft ceilings, curved walls, exposed concrete and ductwork creating true loft character! Freshly painted with neutral-toned hardwood throughout. The kitchen includes granite counters, stainless steel appliances, and ample cabinetry. The den offers great flexibility as a home office or guest space. A large barn-style door opens into the primary bedroom with balcony access and a walk-through closet to the 4-piece bath. Building amenities include a fitness room with sauna, party room, and two rooftop terraces with BBQs and city views. The building offers a custodian who cares for the buildings needs. Secure underground parking spot has an EV charger, perfect way to shelter from Ottawa winters. Freshly painted (Sept. 2025), New Washer& Dryer (Sept. 2025) New toilet (2024) Refrigerator (2021) New HVAC system(2020), New EV Charger at parking spot (2023). Parking spot is included in the listing however unit can also be purchased with no parking spot with an adjusted price; please speak to Stacey Gibbs for more details. (id:43934)
135 Anthracite Private
Ottawa, Ontario
Welcome to 135 Anthracite Private - the highly sought-after Poppy model by Mattamy Homes, built in 2022 and offering over 1,500 sq. ft. of beautifully designed living space.This rarely offered and extremely popular layout features a bright, south-facing open-concept main level filled with natural sunlight. The heart of the home is a stylish kitchen with an eat-in island, seamlessly connected to a welcoming living and dining area - perfect for relaxing or entertaining. A den provides versatile space ideal for a home office or reading nook. The main floor includes two spacious bedrooms, with the primary suite offering a walk-in closet for exceptional storage and comfort. Downstairs, the finished basement provides incredible additional living space - complete with a modern three-piece bathroom, ample storage, and a large family/recreation room that can easily accommodate an extra bedroom if desired. Step outside to enjoy a private rear porch, offering peaceful outdoor living, and benefit from a smart thermostat, durable finishes throughout, and one assigned parking space (#15).Located in a friendly, well-connected community close to parks, schools, shopping, and transit, this sold-out Poppy model combines modern comfort, flexibility, and timeless appeal at an very attractive price - a rare opportunity in one of Ottawa's most desirable family oriented communities. 24 hour irrevocable on all offers. (id:43934)
513 - 88 Richmond Road
Ottawa, Ontario
Welcome to 88 Richmond!! This modern 2 Bed + 2 Bath condo you've been waiting for at the ever popular QWest in Westboro. Featuring an open concept living space, stunning kitchen and hardwood flooring throughout. This unit includes two good sized bedrooms with a 3 piece ensuite w/ glass shower and a second 3 piece bathroom . Floor-to-ceiling windows offer plenty of sunlight, and large east-facing balcony adds outdoor living space with a great view! Enjoy the Westboro lifestyle and walk to everything - restaurants, shops, public transit and more! QWest's amenities include a massive rooftop terrace with BBQs and hot tubs, exercise room, party room & theatre room. Also storage lockers are suite level lockers! (id:43934)
20330 Lochiel Road
North Glengarry, Ontario
Spacious Rural Living with a Large Detached Garage! Nestled on 2 acres of land, this charming bungalow offers the perfect blend of comfort and functionality for those seeking a place to call home. Whether you're a growing family, an entrepreneur needing space, or simply someone yearning for rural living, this property promises to meet your expectations. This bungalow offers combination of space, utility, and charm. Whether it's the allure of the comfort of a well-maintained home, or the practicality of an expansive garage, this property stands out as a unique opportunity. The home offers open concept living, a functional oak cabinet kitchen with modern stainless steel appliances (natural gas stove), and 3 bedrooms. The unfinished basement is a generously sized space offering potential for customization with an already installed natural gas stove to keep you warm in the cold winter months. The home as received many upgrades over the last 3 years with newly installed natural gas furnace, a new central air conditioning unit, freshly painted throughout, new top of the line vinyl plank flooring on the main floor, and light fixture with energy efficient LED lighting. The large detached garage adds incredible value and versatility, catering to homeowners with diverse needs. It is approximately 20'x35' with 12' ceiling height. It is heated, insulated and includes a newly installed 11'x11' foot door with automatic door opener. If you're seeking a property that combines functionality, space, and rural lifestyle, look no further than this bungalow with 2 acres of land, a detached garage, and an unfinished basement ready for your vision. Its not just a home its a lifestyle waiting to be embraced. (id:43934)
1904 - 179 Metcalfe Street
Ottawa, Ontario
Welcome to The Surrey at Tribeca East! This beautifully maintained 1 Bedroom + Den condo offers 753 sq. ft. of bright, open-concept living space on the 19th floor, showcasing spectacular city views and a smart, functional layout. Freshly painted throughout, the unit features a spacious primary bedroom, a versatile den/home office, and a modern kitchen/living/dining area ideal for entertaining. The sleek kitchen includes granite countertops, stainless steel appliances, and an island. Step out onto your private balcony and enjoy the downtown skyline. This unit comes complete with in-unit laundry and central A/C. Residents enjoy access to exceptional building amenities including a fitness centre, party room, rooftop terrace, indoor pool, and concierge service. Unbeatable downtown location! Farm Boy is right next door, with Parliament Hill, the Rideau Canal, LRT stations, shopping and dining all within walking distance, you may not need the one underground parking spot included! Perfect for professionals, downsizers, or investors seeking the best of urban living in one of Ottawas most prestigious addresses. Don't miss this opportunity! CONDO FEES INCLUDE: HEAT, WATER, A/C, Building Insurance, Garbage Removal, Reserve Fund Allocation, Building Maintenance. (id:43934)
20001a & 20001c County 43 Road
North Glengarry, Ontario
Two Houses for the Price of One! Incredible opportunity just west of Alexandria on 2.75 acres featuring two separate homes. The first home, built in 1982, offers 2 bedrooms, oak kitchen cabinets, ceramic and hardwood floors, and an attached garage. All appliances are included. The stone exterior adds curb appeal, and the unspoiled basement provides ample storage or potential for future finishing. The second home is also a bungalow with 3 bedrooms, an oak kitchen, a 4-piece bathroom with laundry area, and a semi-finished basement featuring a 3-piece bathroom, storage area, and a spacious workshop-ideal for woodworking. All woodworking tools are included. This home also features an attached garage and attractive brick exterior. A large detached shed provides extra storage for a tractor or equipment. This private property is perfect for two families or an owner-occupied buyer seeking rental income from the second home. Let your tenants help pay the mortgage! (id:43934)
14 Huron Street
Deep River, Ontario
ATTENTION Investors - This 4-unit apartment building could be the investment opportunity you have been waiting for. Offers 4-spacious 2-bedroom units with each unit featuring 2 bedrooms, living room, 4pc. bath, kitchen and laundry/utility room. Recent renovations include - new roof, windows, interior doors and fire alarm system. Great central location close to shopping, Schools and more. Rear lane access with 4 single garages. Fully occupied! 48 hour irrevocable required on all Offers. (id:43934)
23 Mccurdy Drive
Ottawa, Ontario
Step into this beautifully refreshed home and instantly feel the modern upgrades throughout. The main level features upgraded flooring and a bright, open layout perfect for everyday living and entertaining. Natural light pours in through large windows and is enhanced by the home's fresh 2025 paint, giving the space a clean, updated look. The upgraded kitchen shines with refreshed cabinetry, modern finishes, pot lights and a bright, functional design ideal for cooking and hosting. As you head upstairs, a stunning skylight fills the stairway with warm sunlight, offering a unique view down to the main level and creating an airy, open feel. The second floor offers comfortable, well-lit bedrooms with plenty of space for family, guests, or a home office. The bathroom includes new toilets installed in 2021, adding to the home's thoughtful updates. Continue to the fully finished basement (2023)-a versatile area perfect for a media room, gym, teen retreat, or workspace. This level provides valuable extra living space that easily adapts to your lifestyle. Step outside to the fully interlocked backyard, an ideal low-maintenance space for relaxing, barbecuing, or entertaining. The smooth transition from the main level to the yard makes indoor/outdoor living effortless. Major mechanical upgrades offer peace of mind, including a new furnace (2021) and new A/C (2021), ensuring comfort and efficiency year-round. Roof, windows, (2014) doors, garage door redone (2020). Located in a fantastic family-friendly neighborhood close to schools, parks, shopping, restaurants, and transit, this home delivers convenience, style, and true move-in readiness. Condo Fees include water, building insurance, snow removal common areas, front yard lawn cutting. Book your showing today! (id:43934)
41 Grange Street
Montague, Ontario
Located at 41 Grange St in Montague, this 4-acre ML-zoned corner lot gives your operation exactly what it needs to start or scale: room to stage trailers and materials, straightforward truck movements from two road frontages, and the flexibility to build a purpose-fit shop or run a yard-intensive layout (subject to approvals). You're inside a 50 km customer and labour draw that includes Smiths Falls, Perth, Merrickville, North Gower, Richmond, and Lombardy-close enough to hire, serve, and supervise, without paying big-city premiums. The site ties into the ON-7 ON-15 connector spine with quick reach to ON-416 ON-417, putting Ottawa, Montréal, and the 401 continental freight corridor within easy strike distance. In plain terms: lower operating costs, faster deployments, simpler logistics, and a land base you can actually mold around your workflow. If you're starting up, it's a clean launchpad; if you're expanding, it's the yard and future-shop footprint your current site can't give you. (id:43934)
114 Wharhol Private
Ottawa, Ontario
114 Wharhol Private. Convenient Bells Corners location near amenities nearby and access to both 416 and 417. Close to DND headquarters on Moodie Drive and LRT. 3 storey townhome is nicely appointed with hardwood flooring in the living and dining rooms. Eat-in kitchen with patio door to rear BBQ deck. Convenient main floor laundry. 2 exceptionally large bedrooms. Luxury bathroom with a soaker tub and separate shower. Family room located in lower level with walk-out patio door to rear yard. West facing back yard with afternoon sun. Roof shingles 2019, central air 2021, NEW furnace 2026, laneway 2021. Some photos have been virtually staged. $66/month private road fee. (id:43934)
41 Grange Street
Montague, Ontario
Located at 41 Grange St in Montague, this 4-acre ML-zoned corner lot gives your operation exactly what it needs to start or scale: room to stage trailers and materials, straightforward truck movements from two road frontages, and the flexibility to build a purpose-fit shop or run a yard-intensive layout (subject to approvals). You're inside a 50 km customer and labour draw that includes Smiths Falls, Perth, Merrickville, North Gower, Richmond, and Lombardy-close enough to hire, serve, and supervise, without paying big-city premiums. The site ties into the ON-7 ON-15 connector spine with quick reach to ON-416 ON-417, putting Ottawa, Montréal, and the 401 continental freight corridor within easy strike distance. In plain terms: lower operating costs, faster deployments, simpler logistics, and a land base you can actually mold around your workflow. If you're starting up, it's a clean launchpad; if you're expanding, it's the yard and future-shop footprint your current site can't give you. (id:43934)
34 Forrester Way
South Stormont, Ontario
Why wait months for a new build when this 2024 semi-detached bungalow is move-in ready and already has the gutters, grass, and driveway done, and the curtains hung with style? Step inside and you'll find an airy open-concept kitchen, dining, and living space, perfectly designed for everything from family dinners, binge-watching your favourite shows or competitive game nights. The spacious kitchen shines with quartz countertops, a premium backsplash and stainless-steel appliances. Patio doors lead you straight to the back deck, ideal for morning coffees or keeping an eye on that lush, well-manicured lawn. The main floor offers two bedrooms and a stylish bathroom, with the primary bedroom boasting a walk-in closet roomy enough to stash golf clubs, yoga mats, or seasonal wardrobes. Head downstairs to the finished basement where a generous rec room with a cozy gas fireplace awaits. There's also a third bedroom, a three-piece bathroom, and a laundry/storage room, making it just as practical as it is inviting. Add in the attached single-car garage, natural gas BBQ hookup and freshly paved driveway, and you've got a home that checks every box. Outside, you'll love Long Sault itself - a friendly, peaceful town just 10 minutes from Cornwall. Stroll to the Lost Villages Brewery, explore the St. Lawrence Waterfront Trail, or cruise the Long Sault Parkway. This is the sweet spot between brand new and already done. Downsizers, first-timers, and everyone in between - make the right move into a home that's ready for your next chapter. (id:43934)
12-12a Cartier Avenue
Cornwall, Ontario
Situated in the center of Cornwall, this side-by-side duplex comprises two 2-bedroom units, each equipped with laundry hookups. The main levels feature a living room and a spacious eat-in kitchen with a patio door leading to the rear yard. The upper levels consist of 2 bedrooms and a full bathroom. Unit 12 is rented at $1400 plus utilities and unit 12A is rented at $1200 plus utilities. Recent upgrades include the replacement of all windows. Additional features include two separate hydro meters, new back roof shingles installed in 2020, and front roof shingles installed in 2013. The property also includes two owned hot water tanks. Please note that 24-hour notice is required for viewings. (id:43934)
21 Linda Street
The Nation, Ontario
Discover this beautiful one-story home set on a generous, tree-lined lot in Limoges, ON situated just minutes from Calypso Water Park. The main level features three comfortable bedrooms, a bright and inviting living space, and an open layout ideal for family living. The partially finished basement offers exceptional flexibility with a spacious recreation room, two additional rooms perfect for guests or a home office, a charming wine cellar, and three convenient storage areas. Outside, the property impresses with a large detached two-car garage and ample yard space capable of accommodating at least six additional vehicles-perfect for gatherings, hobbies, or extra parking needs. Mature trees provide both privacy and a peaceful setting, creating a true retreat just outside the city. This is a rare opportunity to enjoy space, comfort, and convenience in a fantastic location near one of the region's top attractions. Large lot offers possible potential for future severance and additional building lot* Buyer to verify with governing township. (id:43934)
135 & 139 Charles Street
Carleton Place, Ontario
RARE DEVELOPMENT OPPORTUNITY IN CARLETON PLACE! 135 & 139 Charles Street , with the option to include 42 & 46 Allan Street, create an exceptional multi-lot land assembly in one of the region's fastest-growing communities. Located on a quiet residential street steps from the water and minutes to downtown amenities, this site is perfectly suited for townhomes or a boutique low-rise residential project. Zoning is already in place, the land is flat with easy service connections, and the existing structures on Charles Street are ideal for teardown-offering a clean start for your development vision. A rare chance to build in a highly desirable neighbourhood with strong resale and rental demand. (id:43934)
25 Helen Street
North Stormont, Ontario
BRAND NEW CONSTRUCTION, FARMHOUSE MEETS MODERN! Beautiful townhome to be built by trusted local builder in the NEW Subdivision of COUNTRYSIDE ACRES! Gorgeous 2 Storey END UNIT townhome with approx 1550 sq/ft of living space, 3 bedrooms and 3 baths. The home boasts a modern, open concept layout with a spacious kitchen offering centre island, tons of storage space, pot lights and a convenient and sizeable pantry. The living area, with the option to add a fireplace, leads you to the back porch through patio doors. Generous Master bedroom offers, large walk in closet, ensuite with oversized shower and lots of storage. Both additional bedrooms are good sizes with ample closet space. Full bathroom and conveniently located 2nd floor laundry room round out the upper floor. The home will offer a garage with inside entry. Basement will be full and unfinished, awaiting your personal touch. Appliances/AC NOT included. (id:43934)
178 Meadowlands Drive W
Ottawa, Ontario
Exceptional Opportunity: Lease and Assets of Brampton authentic Indian food. Here's your chance to take over the well-established location in Ottawa without purchasing the business itself. The owner is offering the lease assignment along with all existing fixtures, equipment, and setup, making this a turnkey opportunity for an entrepreneur looking to step into a fully outfitted space. Highlights: Prime location with strong visibility and consistent foot traffic. Fully equipped and operational.Walk-in coolers, freezers, and 2 kitchens. Flexible space suitable for a variety of retail food uses. Loyal customer base and recognized name in the community. This is not a sale of the business or brand, but a unique opportunity to assume the lease and begin operations immediately with everything in place. Inquire today for full details, inventory list, and lease terms. Opportunities like this don't come often, step into a ready-to-go space and bring your food business vision to life! (id:43934)
322 Olivenite Private
Ottawa, Ontario
**NEW BUILD! (2024) NEVER LIVED IN!** (garage only used for storage). **MINUTES from grocery, shopping, gym, restaurants, public transit AND MORE!** Welcome to this beautiful open concept home that is sure to impress. With the kitchen open to the living and dining area this open floor plan is ideal for entertaining friends and family. Oversized windows let the sunlight flood in. The dining area provides easy access to the second floor balcony, featuring an excellent view of the neighborhood. This brand new kitchen provides ample counter space with quartz countertops, gorgeous cabinetry and a backsplash for your enjoyment. Peninsula provides additional seating and prep space with built-in pantry providing additional storage. The bright Primary bedroom features cozy carpeting, access to the main bathroom, and a spacious walk-in closet. Book a private showing today! Floorplan in photos! Maintenance Fee $215.30; Geothermal Rental Fee - $100.57/m. (id:43934)
302 - 75 Cleary Avenue
Ottawa, Ontario
Welcome to The Continental, a sought-after condominium built by Charlesfort and designed by renowned architect Barry Hobin. This bright and stylish 1-bedroom + den suite offers 820 sq. ft. of open-concept living, and beautiful hardwood floors throughout. The kitchen features stainless steel appliances, granite countertops, and ample cabinetry, flowing seamlessly into the spacious living and dining areas. Step out to your south-facing balcony and enjoy natural light all day long. The versatile den makes a perfect home office or guest room. The full bath provides dual access from both the foyer and the primary bedroom for added convenience. Additional features include in-suite laundry, underground parking, and a storage locker. Residents enjoy premium amenities such as a state-of-the-art fitness center, party room, and incredible rooftop terrace with BBQ. Unbeatable location-just steps to the LRT, walking and biking trails, top-rated schools, Westboro Village, Carlingwood Mall, and more. Location. Lifestyle. Luxury. It's all here at The Continental, 75 Cleary Avenue, Suite 302. Some photos virtually staged. (id:43934)
525 Ozawa Private
Ottawa, Ontario
Welcome to your new happy place, a bright, modern 2019 2 bed, 2 bath upper-level corner unit in one of Ottawa's most vibrant communities. Steps from Parks, Nature Trails & Paths on Ottawa River, Montfort, CSE, CSIS, CMHC, LRT, Costco, plus just minutes to prestigious private schools: Ashbury College and Elmwood School. With over $60K in upgrades, this home features smooth ceilings, custom lighting, upgraded luxury vinyl plank flooring, and a sun-filled open layout. The kitchen shines with quartz counters, pristine white cabinetry, upgraded charcoal matching appliances, and a spacious eat-at island. Upstairs, enjoy a private balcony off the primary bedroom, a versatile second bedroom with TONS of light (perfect as gym, studio, office or warm bedroom), and a sleek full bath with his and hers sinks set in a quartz counter and complimentary gleaming tile work. Top it all off with your own private rooftop terrace that once you step into, the views of the skyline will make you fall in love. The terrace is ideal for BBQ socials (equipped with gas bbq hookup) , sun-soaked peaceful afternoons, or starry evenings. If you haven't been to Water Ridge Village, this will be your perfect intro. Common Element fees include: Building Insurance, Garbage Removal, General Maintenance and Repair, Landscape, Management Fee, Reserve Fund Allocation, Snow Removal (id:43934)
301-303 Chamberlain Street
Hawkesbury, Ontario
Welcome to this beautifully maintained duplex on Chamberlain Street in Hawkesbury, ideally located in a quiet and family-friendly neighborhood. Offering two bright two-bedroom units, this property is a turnkey opportunity for investors or owner-occupants. The lower unit was fully renovated in 2021 and features a modern kitchen with updated finishes and appliances, new flooring, refinished hardwood, a stylish electric fireplace, fresh paint, laundry cabinetry, upgraded fixtures, outlets, and a completely redesigned bathroom. The upper unit also benefits from refinished hardwood floors, fresh paint, modern hardware and fixtures, and updated electricals,(All in 2021) creating a comfortable and inviting living space. With hardwood and ceramic flooring throughout and generating $36,600 in annual rental income, this duplex blends classic charm with modern upgrades. Move-in ready and income-producing, its the perfect investment in Hawkesbury. (id:43934)
1712 Cumberland Street
Cornwall, Ontario
Updated family home in a prime location, close to schools, parks, and shopping. This convenient side-split features a spacious foyer with in-floor heating and direct access to the backyard. The upper level offers a bright, semi-open-concept layout with updated flooring throughout. The modern kitchen includes an eating bar, soft-close cabinetry, and stone countertops, flowing nicely into the spacious dining and living areas. Three bedrooms are located on this level, two of which are generously sized, along with a fully updated main bathroom. The lower level features a cozy rec room warmed by a gas stove and filled with natural light from a large window. A hidden bookshelf door leads to a high crawlspace, perfect for storage and housing the furnace. This level also includes two additional large bedrooms, one with a huge walk in closet, and an updated bathroom with large walk-in shower with multi valves, as well as a laundry/workshop. Other updates include the roof, lighting, laundry area, front and back decks, gazebo, and three windows (including a newly added window in a lower-level bedroom). Outside, enjoy the large fenced backyard complete with a shed and 18' above-ground pool-perfect for relaxing and entertaining. (id:43934)


