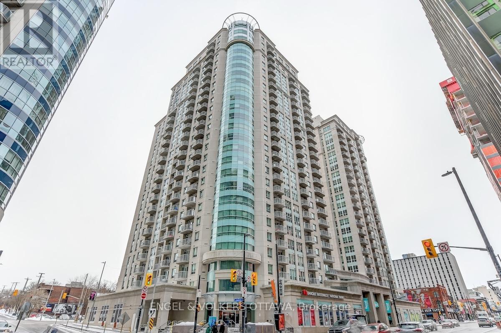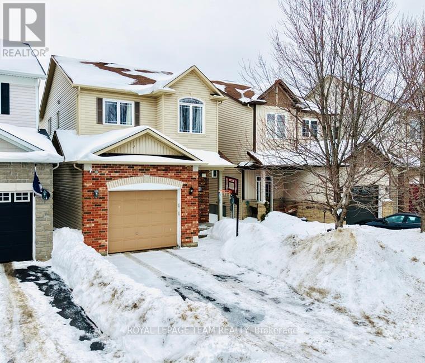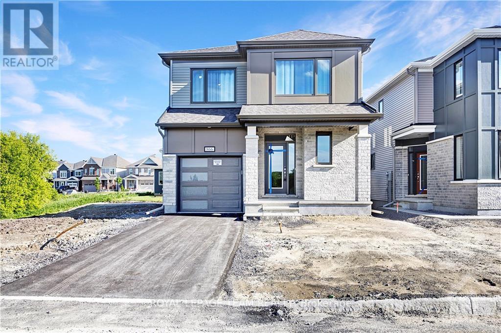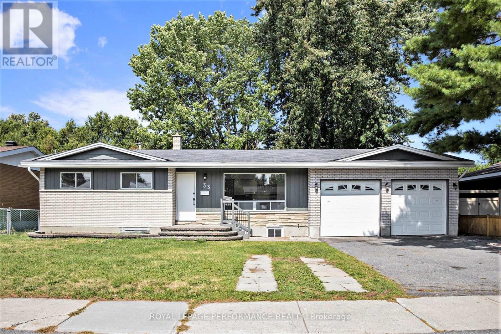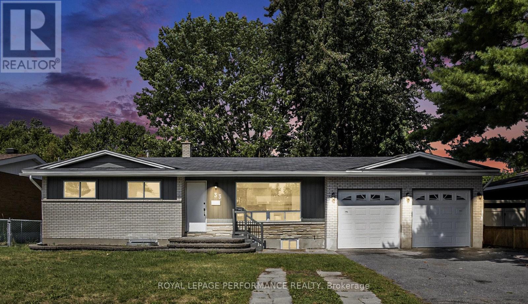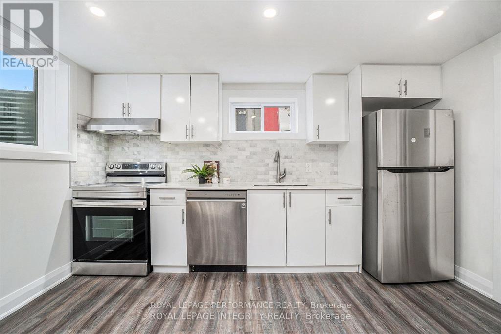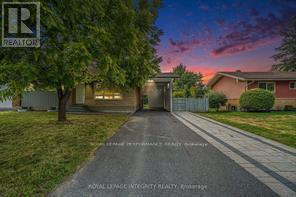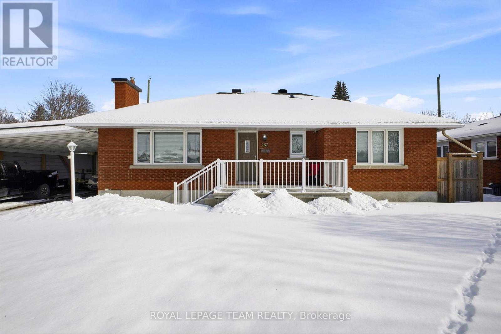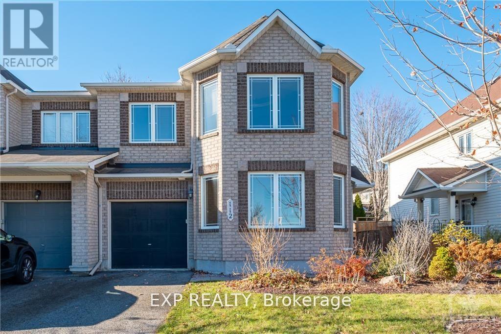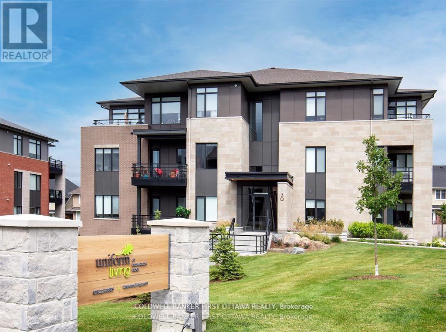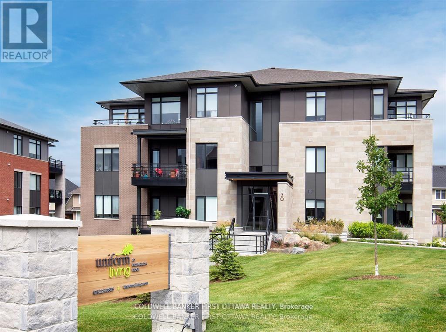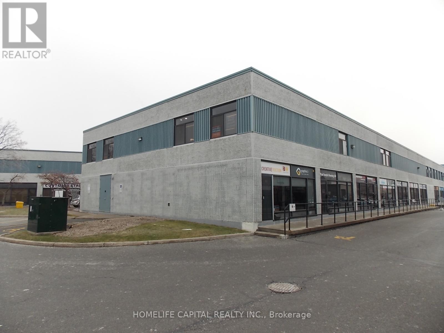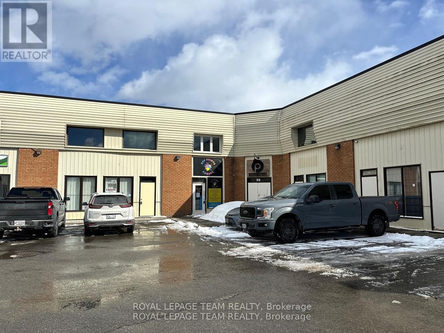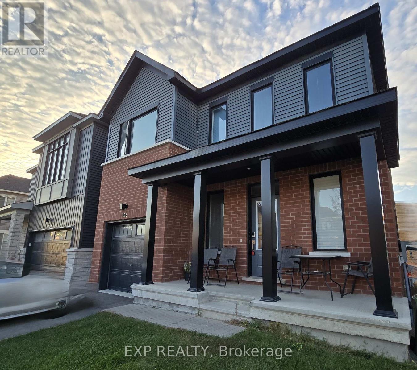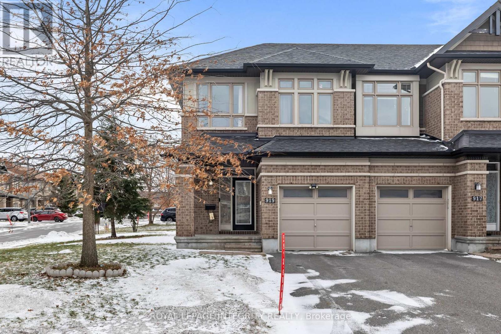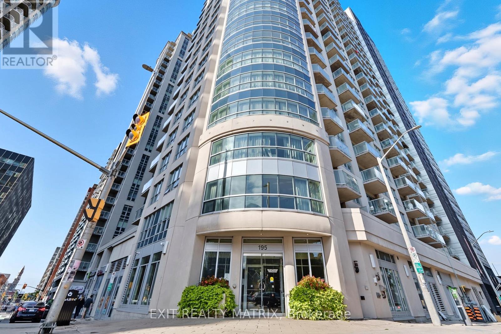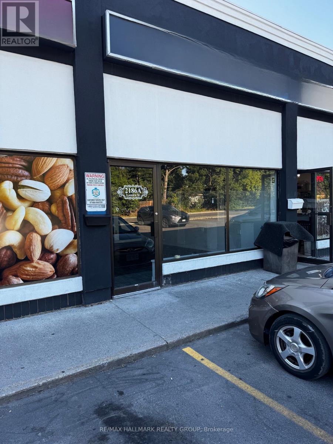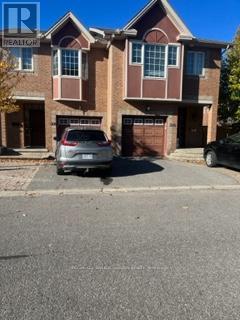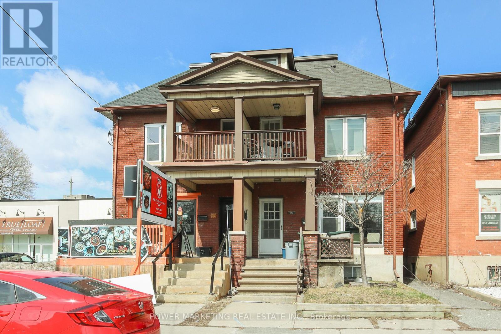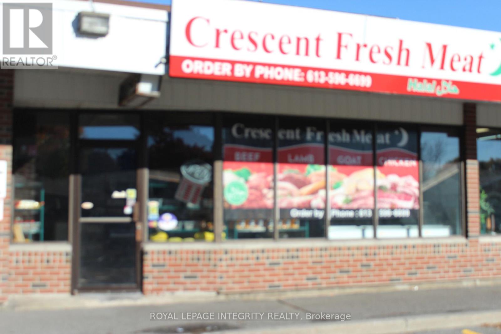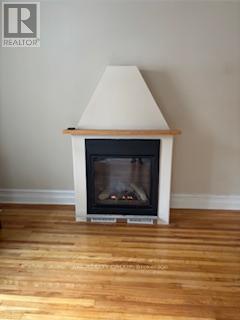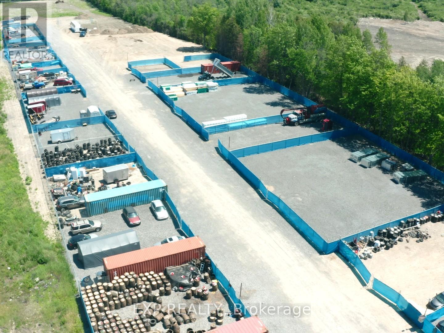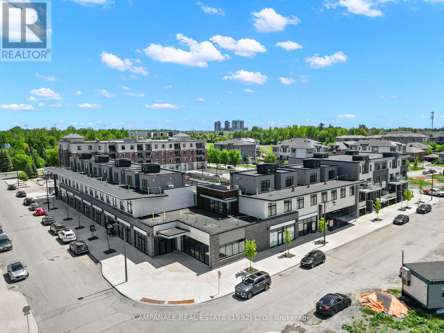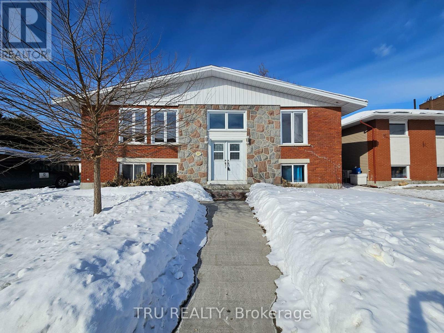We are here to answer any question about a listing and to facilitate viewing a property.
1008 - 234 Rideau Street
Ottawa, Ontario
Bathed in natural light, this beautifully designed condo showcases expansive south-facing windows framing stunning, sun-filled views all day long. The open-concept layout seamlessly connects the hardwood living and dining areas with a well-appointed kitchen - perfect for entertaining or relaxed everyday living.Both bedrooms feature rich hardwood flooring. The spacious primary bedroom offers a private 4-piece ensuite, while the second bedroom is on the opposite side of the unit for extra privacy. complemented. A separate 3-piece bath is ideal for guests. Enjoy the added convenience of in-suite laundry. This unit includes: Indoor garage parking, Dedicated storage locker, Utilities included (heat, hydro, water) - tenant pays only internet and cable. Residents enjoy exceptional building amenities: Indoor pool, Sauna, Two fully equipped fitness centres, Theatre room, Large party room for hosting family and friends. Offering comfort, convenience, and lifestyle in one complete package, this bright south-facing condo is ideal for professionals, down-sizers, or anyone seeking turnkey living with premium amenities. (id:43934)
276 Harthill Way
Ottawa, Ontario
Tucked away on a peaceful street with no rear neighbours, this beautifully maintained home offers exceptional convenience with easy access to shopping, schools, parks, and public transit. The main level showcases a elegantly arranged layout featuring hardwood and ceramic flooring, a sun-filled kitchen with stainless steel appliances and breakfast nook, expansive living and dining areas, and a separate family room highlighted by a cozy gas fireplace. Patio doors off the kitchen lead to a private, tranquil backyard-perfect for relaxing or entertaining. Upstairs, the primary suite includes a walk-in closet and a private ensuite complete with a Roman soaker tub. Three additional generously sized bedrooms and a dedicated laundry room complete the upper level. The basement provides a large blank canvas, offering endless potential to create your own personal lounge, game room, or creative studio. Book your private showing today before this beautiful home is gone! (id:43934)
866 Moonrise Terrace
Ottawa, Ontario
Spacious Detached Home in the Half Moon Bay community of BARRHAVEN. This home features 4 bedrooms, 3.5 bathrooms and a finished basement. The main floor offers a bright and open-concept layout featuring hardwood floors, ceramic tile, 9ft ceilings, expansive windows, an upgraded kitchen with quartz countertops and high-end cabinets, and convenient inside access to the garage. The second level hosts a large primary bedroom with a spacious walk-in closet and a 3pc ensuite. 3 more generous-sized bedrooms, a linen closet, a beautiful main bathroom and a convenient second-floor laundry room. The finished Lower level features a full bathroom and cozy rec room with ample natural light and storage space. Close proximity away from Barrhaven Marketplace, parks, public transportation, bus stops, schools, shopping malls, grocery stores, restaurants and bars. Don't wait, schedule your private viewing today before someone else makes this their new home. (id:43934)
33-B Majestic Drive
Ottawa, Ontario
Steps from Algonquin College - Renovated Legal Lower Unit for Rent. Looking for a bright and spacious home just minutes from Algonquin College? This fully legal lower unit with a private entrance is perfect for professionals or families. Enjoy a modern kitchen with quartz countertops, stainless steel appliances, and in-suite laundry. The unit includes 3 generous bedrooms and 1 full bathroom, with large basement windows that fill the space with natural light. Recent updates include new flooring, fresh paint, and contemporary finishes throughout. Located 5 minutes from Algonquin College, steps to public transit, and close to Baseline Road and Hunt Club. Move-in ready and available immediately! (id:43934)
33 Majestic Drive
Ottawa, Ontario
Steps from Algonquin College - Renovated Upper Unit for Rent, Located just 5 minutes from Algonquin College, this bright and spacious upper-level unit is part of a fully legal detached bungalow in a prime, transit-friendly neighborhood. The unit has been newly renovated and features a modern 2025 kitchen with quartz countertops, stainless steel appliances, new flooring, fresh paint, and updated trim throughout. The unit offers a large family room, dining area, in-suite laundry, 3 good-sized bedrooms, and 1 full bathroom, providing a comfortable and functional living space. Excellent location steps to public transit and close to Baseline Road and Hunt Club. Parking available with garage access and driveway space. Separate the hydro meter. Move-in ready. (id:43934)
26-B Majestic Drive
Ottawa, Ontario
Steps from Algonquin College - Renovated Legal Lower Unit for Rent. Bright and spacious, fully legal lower unit with a private entrance, ideal for professionals or families. This recently renovated unit features a modern kitchen with quartz countertops, stainless steel appliances, and in-suite laundry. The layout includes 3 generously sized bedrooms and 2 full bathrooms, including one ensuite and one main bath. Large basement windows allow for excellent natural light, creating a warm and comfortable living space. Additional upgrades include new flooring, fresh paint, and contemporary finishes throughout. Major mechanical systems were updated in 2024, including the furnace, air conditioning, and hot water tank. Prime location just 5 minutes from Algonquin College, steps to public transit, and close to Baseline Road and Hunt Club . Move-in ready and available immediately. (id:43934)
26 Majastic Drive
Ottawa, Ontario
Steps from Algonquin College - Renovated Upper-Level Unit for Rent. Bright and spacious upper-level unit in a fully legal detached bungalow, located in a prime and transit-friendly neighborhood. This unit has been completely renovated and features a modern kitchen with quartz countertops, stainless steel appliances, new flooring, fresh paint, and updated trim throughout. The main floor offers a large family room, dining area, in-suite laundry, 4 generous bedrooms, and 1 full bathroom, providing a comfortable and functional layout ideal for families or professionals. Major mechanical systems were updated in 2024, including the furnace, air conditioning, and hot water tank. Excellent location just 5 minutes from Algonquin College, steps to public transit, and close to Baseline Road and Hunt Club . Parking available with a carport and a long double driveway. Separate the hydro meter. Move-in ready and available immediately. (id:43934)
2171 Martha Avenue
Ottawa, Ontario
Welcome to this well-maintained bungalow located in the heart of Hawthorne Meadows, one of Ottawa's most established and centrally located neighbourhoods known for its mature streets, strong community feel, and everyday convenience. The main floor offers a functional and inviting layout with two generously sized bedrooms, a bright and spacious living room, and a separate dining room that provides great flow for both daily living and entertaining. The modern kitchen is equipped with stainless steel appliances and includes a practical eat-in area, offering plenty of storage and workspace for cooking and gathering. Off the back of the home, the sunroom overlooks the backyard and creates a versatile bonus space that is fully heated and can be enjoyed year-round. Whether used as a sitting area, home office, or play space, it adds meaningful square footage and natural light to the home. The main level is completed by a full 5-piece bathroom featuring double sinks, making mornings and shared living more comfortable. The lower level adds even more flexibility, with a third bedroom, a kitchenette, and laundry facilities. This space works well for extended family, guests, or anyone looking for additional separation while still being part of the home. Ample storage is available throughout the basement. Outside, the property offers parking for up to four vehicles in the driveway (2 covered under the carport), a valuable feature for households with multiple cars. Ideally situated near Walkley Road and St. Laurent Boulevard, the location provides quick access to public transit, shopping, schools, parks, restaurants, and major routes. Minutes to everyday amenities while remaining tucked into a quiet residential setting. A solid, well-rounded rental opportunity in a prime central Ottawa location. The landlord has exclusive use of the double-car garage and the left side of the driveway. Tenant pays: electricity, gas, water, and tenant's insurance. (id:43934)
112 Grovemont Drive
Ottawa, Ontario
Welcome home to this beautifully upgraded end-unit Minto Royalton townhome in the heart of Barrhaven! Flooded with natural light and thoughtfully designed, this home offers the perfect blend of space, comfort, and modern style. The main level features a bright, open living room and a cozy family room with a gas fireplace-ideal for relaxing nights or entertaining guests. The spacious kitchen is a standout, complete with granite countertops, stainless steel appliances, and plenty of cupboard space for everyday living.Upstairs, unwind in the generous primary bedroom featuring a walk-in closet and private ensuite. Two additional well-sized bedrooms and a convenient second-floor laundry room make daily life effortless. The fully finished basement adds incredible flexibility, offering a bedroom or rec room plus a handy half-bath-perfect for guests, a home office, or extra living space.Step outside to your private, fully fenced backyard retreat, complete with a gazebo and garden shed-your own outdoor escape for summer evenings and weekend downtime. Set in a highly desirable neighbourhood, this home is just steps from scenic walking trails and minutes to transit, shopping, dining, and all essential amenities.Spacious, stylish, and perfectly located-this is Barrhaven living at its best. Don't miss it! (id:43934)
105 - 130 Boundstone Way
Ottawa, Ontario
TREMENDOUS VALUE FOR A 2 BEDROOM 2 BATHROOM 1230+SF (PLUS 94SF BALCONY) SUITE in sought after Richardson Ridge! What could be better than living in this vibrant community in sought after Kanata just minutes from Centrum, Canadian Tire Centre, Tech HQs and 20 minutes to downtown. Built to the highest level of standards by Uniform, each suite features quartz countertops, appliances, window coverings, laundry rooms, bright open living spaces and private balconies. A pet friendly, smoke free environment with water and gas included. Underground parking and storage is available at an additional cost. Book a tour today and come experience the lifestyle in person! Photos are of a similar unit. Photos are of a similar unit. (id:43934)
304 - 140 Boundstone Way
Ottawa, Ontario
TREMENDOUS VALUE FOR A 2 BEDROOM 2 BATHROOM PLUS DEN 1059+SF (PLUS 105SF BALCONY) SUITE in sought after Richardson Ridge! What could be better than living in this vibrant community in sought after Kanata just minutes from Centrum, Canadian Tire Centre, Tech HQs and 20 minutes to downtown. Built to the highest level of standards by Uniform, each suite features quartz countertops, appliances, window coverings, laundry rooms, bright open living spaces and private balconies. A pet friendly, smoke free environment with water and gas included. Underground parking and storage is available at an additional cost. Book a tour today and come experience the lifestyle in person! Photos are of a similar unit. Photos are of a similar unit. (id:43934)
E1 - Upper Level - 2212 Gladwin Crescent
Ottawa, Ontario
Lots of windows in this bright sun filled 1300 square foot upper level office space for lease with heat, hydro & water included conveniently located in the Gladwin Business Park at the corner of St Laurent Blvd and Innes Rd. Move in ready and well suited for most professional services (ie Law office, Accountant or Book keeper, Financial Planner or Insurance, or any professional office. The area comes complete with a full 3 piece washroom as well as a kitchenette. Plenty of parking available. Other business on the main floor is a Professional Graphic Design company. (id:43934)
56 - 5450 Canotek Road
Ottawa, Ontario
Discounted 1800 sq ft Sublease Opportunity! Office/industrial unit in the well-established Canotek Business Park. This flexible space is ideally suited for a variety of uses, including professional offices, showroom, light industrial, administration, training, and much more! The ground floor offers approx. 900 sq ft of open, functional space with laminate flooring, a full bathroom, generous electrical capacity. On the second floor, four private offices are already built out, complemented by a full bathroom with shower, providing a comfortable layout for professional office use. The premises are offered on a subsidized semi-gross lease, with tenants responsible for gas and hydro. Strategically located just off Highway 174, the property provides excellent accessibility to Ottawa's freeways. Call or email today for more information. (id:43934)
186 Conservancy Drive
Ottawa, Ontario
Welcome to this bright and beautifully upgraded 5-bedroom home in one of Barrhavens most sought-after communities, offering proximity to excellent schools, parks, recreation centers, and shopping.The main floor welcomes you with a bright foyer and a spacious walk-in coat closet. The open-concept layout flows seamlessly into a modern kitchen featuring quartz countertops, a stylish backsplash, high-end stainless steel appliances, a large island, and plenty of storage perfect for everyday living and entertaining.Enjoy 9-foot smooth ceilings, rich oak hardwood floors, and large windows that fill the home with natural light. A mudroom off the garage helps keep things tidy and organized.Upstairs, the primary suite offers a spa-like ensuite bathroom and a walk-in closet. Three additional spacious bedrooms, a full main bath, and a convenient laundry room complete this level.The fully finished basement adds valuable living space with a fifth bedroom, a full bathroom, and a large family or recreation room perfect for guests, entertaining, or working from home.This well-maintained, energy-efficient home is designed for modern living with abundant storage and stylish finishes throughout.Located in a desirable Barrhaven neighborhood, youll enjoy easy access to schools, parks, shopping, restaurants, and golf clubs.Some images are virtually staged and were taken before the tenants moved in.Tenant pays for: Gas, Electricity (Hydro), Water/Sewer, Hot Water Tank Rental, Internet, and Tenant Insurance. (id:43934)
919 Fletcher Circle
Ottawa, Ontario
RARE FIND in Kanata Lakes! This beautifully maintained 4-bedroom, 2.5-bath end-unit townhome is situated on a premium corner lot on a quiet, family-friendly street and offers over 2,200 sq. ft. of finished living space.The main floor features a versatile den, elegant living and dining rooms, and a bright great room ideal for everyday living and entertaining. The functional kitchen includes a flush breakfast bar, ample cabinetry, 9-foot ceilings, and extra windows that flood the home with natural light.The second level boasts a spacious primary bedroom with a luxury ensuite, complete with a soaker tub, separate shower stall, and walk-in closet. Three additional generously sized bedrooms, a full main bathroom, and a convenient upper-level laundry room complete this floor. The bright, finished basement offers an entertainment-sized recreation room with a gas fireplace, providing additional space for relaxation or gatherings. Ideally located close to all amenities, including shopping, public transit, parks, trails, and top-rated public and Catholic elementary and high schools, including Earl of March Secondary School. An exceptional opportunity to own in one of Kanata's most desirable communities. (id:43934)
2803 - 195 Besserer Street
Ottawa, Ontario
Welcome to Unit 2803 at 195 Besserer Street - a 960 sq. ft. penthouse suite with beautiful city views and the rare advantage of no neighbours above. This 2 bedroom, 2 bathroom unit is offered fully furnished and move-in ready, thoughtfully styled with quality pieces including a king bed and frame, large sectional sofa, Samsung flat-screen TV, desk and office chair, as well as dishes and cutlery, etc.The modern kitchen features granite countertops and is complemented by upgraded, top-quality appliances throughout, including the refrigerator, microwave, washer, and dryer. The open-concept living and dining area is bright and inviting, finished with hardwood flooring throughout. The primary bedroom includes a spacious 4 piece ensuite, while the second bedroom offers flexibility as a guest room or home office.Additional highlights include in-suite laundry, a private balcony, and access to premium building amenities such as an indoor pool, fitness centre, party room, and outdoor terrace with BBQs. Ideally located steps from the University of Ottawa, grocery stores, LCBO, and the ByWard Market. Furniture flexibility is available - tenants may choose to keep select pieces, remove some, or rent the unit unfurnished if preferred. Rent includes water, heat, air conditioning, and a storage locker. One premium underground parking space is available for $150/month. (id:43934)
2186 Lamira Street
Ottawa, Ontario
Retail Space for Lease 450 sq. ft. | Prime Location near Bank Street. An excellent opportunity to lease approximately 450 sq. ft. of retail space in a high-traffic mall close to Bank Street. This unit was previously operated as a barber shop, making it ideal for a similar use, but it can easily be adapted for a wide variety of retail or service-oriented businesses.The mall is home to several well-established businesses, ensuring steady walk-in clientele and strong exposure. With its convenient location, excellent signage potential, and the benefit of constant foot traffic, this space offers outstanding visibility for your brand Ample on-site parking for clients and visitors This is a great opportunity for entrepreneurs, start-ups, or established businesses looking to secure a high-exposure retail location (id:43934)
308 Freedom Private
Ottawa, Ontario
Great Location Immaculate , 3 bed 3 bath townhome in Alta Vista North just a short walk to the General/CHEO hospital. Hardwood on main, gas fireplace in living room & patio doors to backyard oasis. Spacious master with vaulted ceiling, walk-in closet & ensuite. Finished basement. Interlock stone rear & front yard, maintenance free. (id:43934)
A - 569 Gladstone Avenue
Ottawa, Ontario
Great Restaurant Business in a great location. Closed for 3 months. Rent is $3000/month + utilities. 750 SQFT main floor + 500 SQFT lower level! A must see! Call Today! (id:43934)
1117 Cobden Road
Ottawa, Ontario
Prime Neighbourhood Commercial Lease Opportunity - A rare opportunity to lease a well located commercial unit in Ottawa's vibrant west end. Situated within a neighborhood plaza at 1117 Cobden Road, this established property offers immediate possession and has proudly served the community for DECADES as a local butcher shop and deli. The space provides excellent street visibility and convenient access in a busy mixed use commercial area. Property Highlights: Prime neighbourhood location just off Baseline Road near Highway 417 with steady local traffic. Former butcher shop and deli - ideal layout and infrastructure for food related uses. Approx. size: 900 sq ft plus basement. Versatile footprint suitable for small to medium scale operations. Ample shared parking and easy customer access from Cobden Road and side routes. Located within a multi tenant commercial plaza. Zoning supports a variety of commercial and service based businesses. Key Features: Retail frontage with rear delivery/service access. Flexible space suitable for office, retail, light processing, or specialty food service. Excellent signage visibility and long established community presence. Leasing Details: 3 year term (negotiable) Rent: Triple Net Lease: $3,000 per month + HST. Additional Expenses: 10% of yearly water and snow removal expenses as well as 10% of annual tax increase, based on square footage. Please contact listing agent to arrange a showing. (613) 299-0099. (id:43934)
3 Elm Street
Ottawa, Ontario
Located in the heart of Chinatown, this apartment is within walking distance of schools, restaurants, cafes, and shopping. There are 4 bedrooms and 2 bathrooms. Laundry is in-suite, with beautiful hardwood floors throughout the entire unit. Access to a lovely balcony with a serene view of the neighbourhood. Dishwasher in unit. Tenant is responsible for all utilities, and it is available right away. (id:43934)
22 - 6571 Bank Street
Ottawa, Ontario
3 Industrial Outdoor Storage lots for lease. Sizes range from 4,200 sq ft up to 20,000 sq ft. Lease terms are negotiable, short or long-term. Excellent outdoor self-storage facility with fully fenced and locked yards, video surveillance, professional service, easy 24/7 access. Perfect for all your industrial outdoor storage needs. (id:43934)
4 Modugno Avenue
Ottawa, Ontario
Welcome to this award-nominated NEW two-storey, three-bedroom, two-bathroom condo in the heart of Barrhaven, where modern design meets everyday comfort. This thoughtfully designed home features luxury vinyl plank flooring throughout, central air conditioning, and an open-concept main floor with a bright living and dining area that flows seamlessly into a contemporary kitchen complete with a quartz island and flush eating bar, and four stainless steel appliances including fridge, stove, dishwasher, and microwave with hood fan. The spacious primary bedroom offers a walk-in closet, while two additional bedrooms provide flexibility for family, guests, or a home office. A private rooftop patio, perfect for entertaining or relaxing, is enhanced by a wet bar and wine fridge conveniently located at the entry. In-suite laundry with washer and dryer are included, and the community offers one parking spot with visitor parking, electric car charging stations, a separate garbage enclosure, and a shared amenity space. Pet friendly and stylishly finished, this condo is ready to impress. Utilities not included: gas, hydro, water, and rental equipment (boiler, ERV, air handler, and heat pump). (id:43934)
1 - 205 Lavergne Street
Ottawa, Ontario
Come and explore this spacious, bright, and well-maintained residence offering 4 bedrooms and 2 full bathrooms!! Located on the upper level on this cozy high-ranch triplex, this unit occupies the entire top floor and is quite the spacious feeling unit. Freshly painted, premium furnishings, and a private in-unit washer and dryer. The functional layout includes a large eat-in kitchen, separate dining room, comfortable living room, a primary bedroom with en-suite bathroom, three additional bedrooms, and a full family bath. Enjoy a large walkout deck, ideal for relaxing and taking in natural light and fresh air. Centrally located with easy access to public transit, parks, and the library, and just minutes from downtown and nearby grocery stores. A move-in-ready home ideal for families. Available right away, don't miss out on this one! (id:43934)

