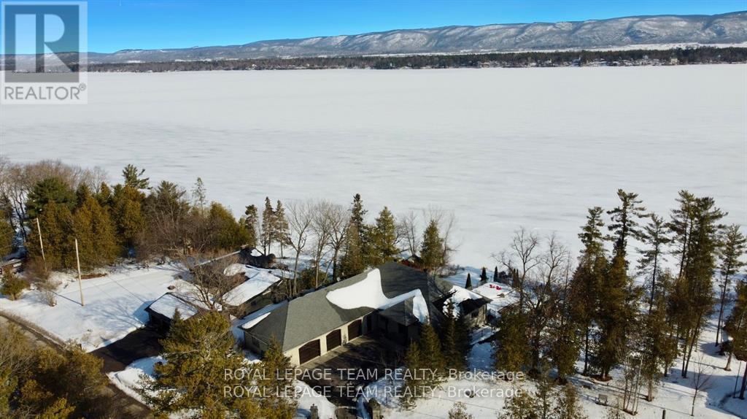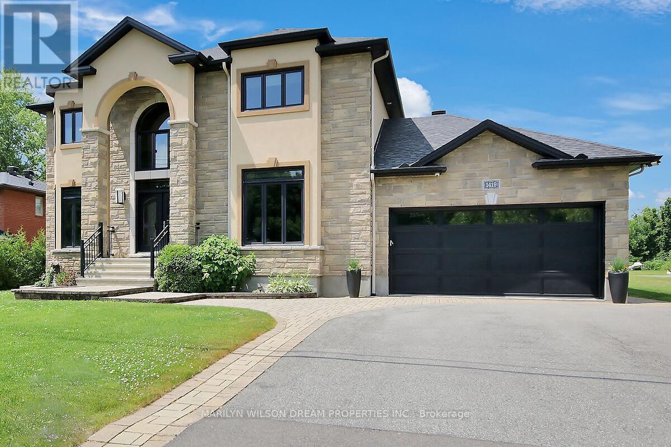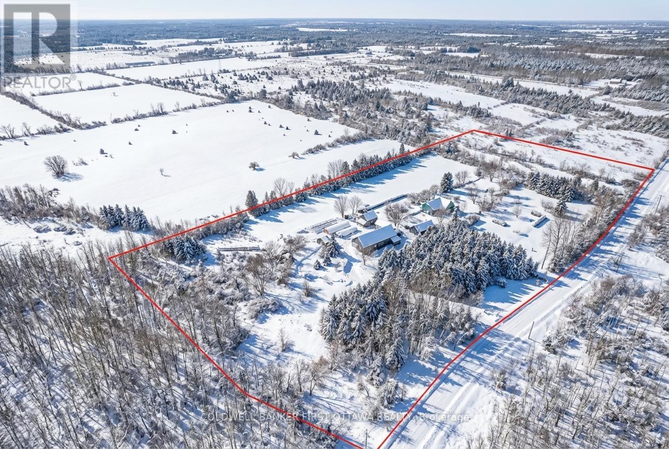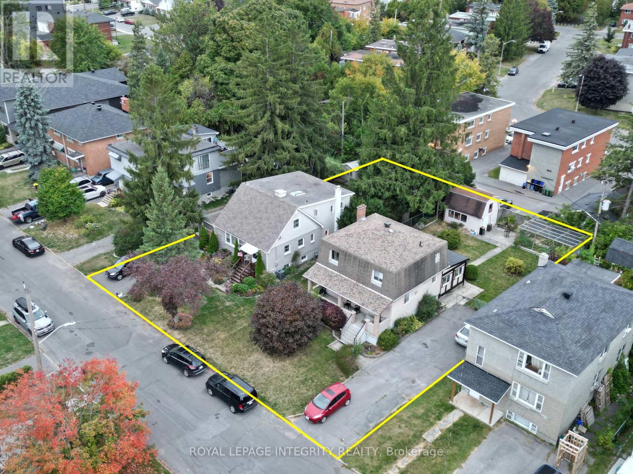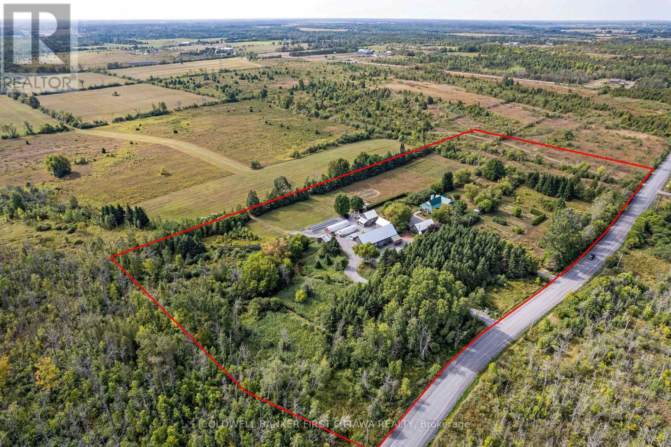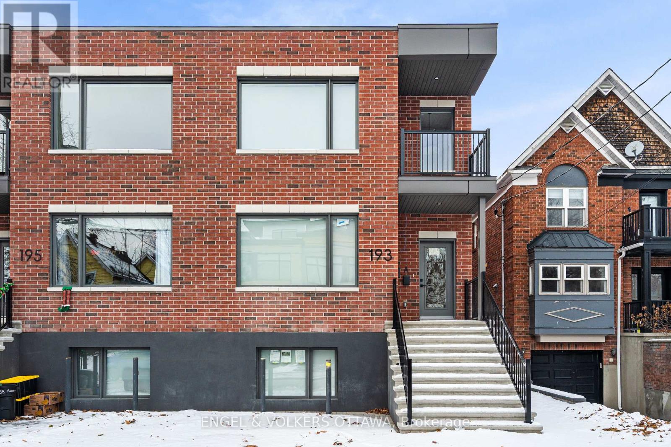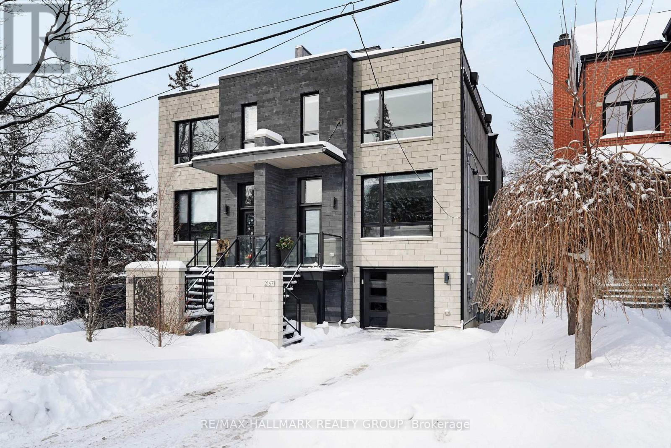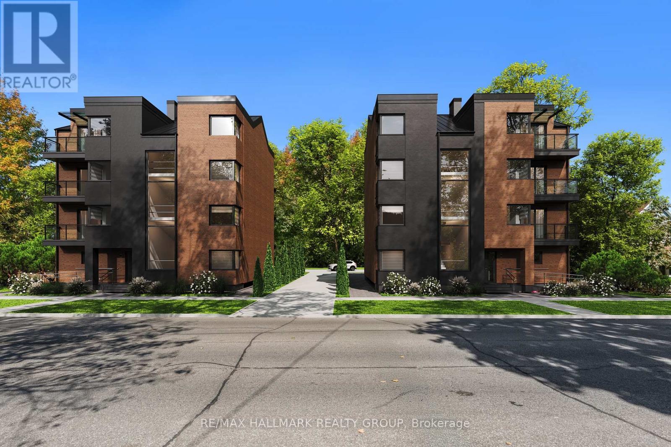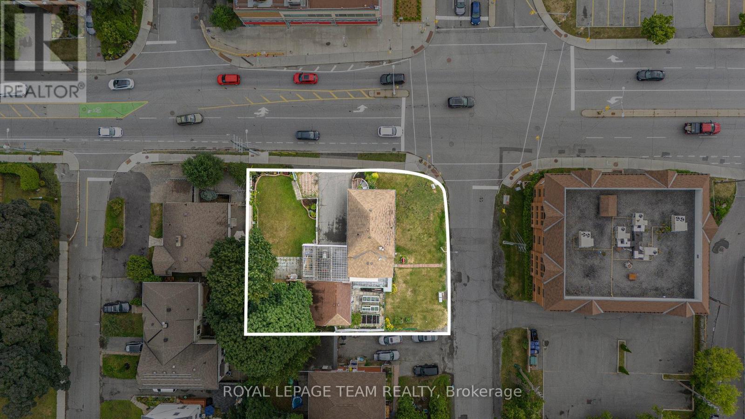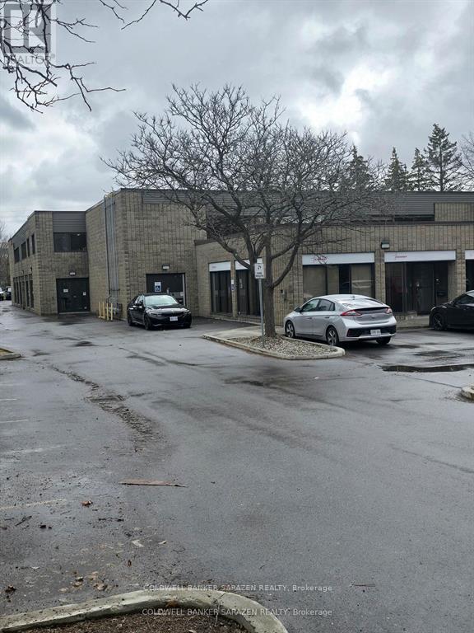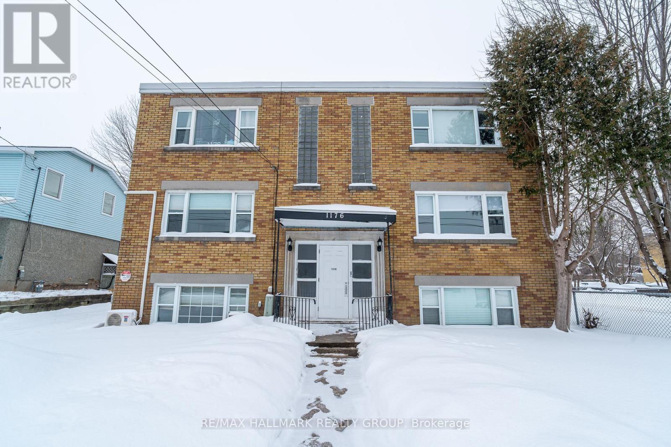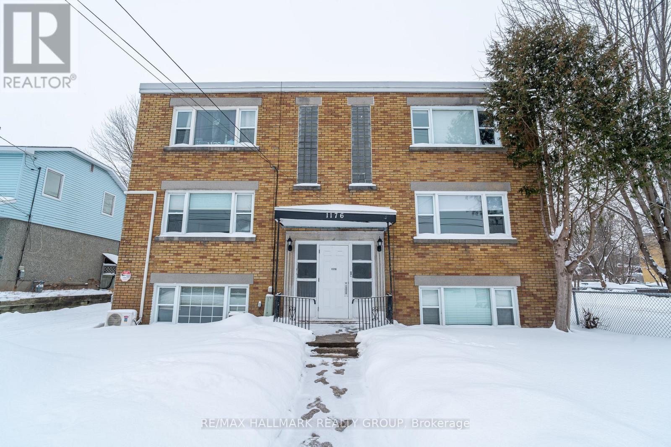We are here to answer any question about a listing and to facilitate viewing a property.
3886 Armitage Avenue
Ottawa, Ontario
This gorgeous 5 bedroom, 3 bathroom waterfront home is truly one of a kind. Enter into the foyer and immediately be taken away by the breath taking views of the hills across the stunning waterfront. The foyer opens up to the spectacular living room featuring a fireplace, 2 skylights and 2 large sliding doors leading out to the screened in deck. This grand living room is open to the eat-in kitchen featuring stainless steel appliance, built in wine racks, ample cupboard space and an addition sliding door leading out to the massive deck. On the main level you will also find the incredibly spacious primary bedroom featuring a walk-in closet, 4 piece ensuite, fireplace and additional sliding doors leading out to the deck. This is the perfect couples retreat in your very own home. On the lower level you will find a centrally built wet bar and home theatre, perfect for entertaining, along with addition sitting space, 4 bright bedrooms and a 6 piece bathroom. The 1800 sqft heated garage with high ceilings offers ample storage space and opportunity for car lifts. The most notable part of this one of a kind home is by far the outdoor space. Not only is the screened in deck, massive uncovered deck, and large yard a wonderful space to enjoy all to yourselves or host guests, but the in-ground infinity pool and sandy shore line is every outdoor lovers dream. Enjoy a day of boating on the Ottawa River from your very own private dock. The spectacular waterfront offers prime views of sunrise and sunset all summer long and year round sunsets that are truly remarkable. No detail was missed inside or out in the design of this stunning property. NEW IN 2025 : NEW ULTRA VOILET SYSTEM, REVERSE OSMOSIS SYSTEM, FRIDGE, MICROWAVE, WASHER, DISHWASHER,HEAT PUMPS, POOL COMPUTER, POWDER ROOM TOILET, 3 WATER SOFTENERS - ALL NEW THIS YEAR. (id:43934)
1419 Balmoral Drive
Ottawa, Ontario
This elegant custom built estate home is marked by impeccable design and the finest quality of materials and finishes. Traditional meets modern. Spectacular 319' deep lot with backyard oasis surrounded by mature trees. Peaceful country living meets modern city amenities - only minutes away. No rear neighbours and NCC land across the street. 3702 sq ft above grade the 1800 sq ft on lower level. Oversize triple pane windows throughout provide an abundance of natural light. Grand 18' entrance with split staircase. Gourmet kitchen with custom-crafted, soft close cabinetry, granite counters, immense island with 2 sinks and breakfast bar, quality appliances including a gas cooktop, dustpan, etc. Patio doors to covered porch. Walk-in pantry, as well as butler's pantry with wet bar. Open to 18' family room with gas fireplace. Surround sound with built-in speakers. Main floor office and formal living area featuring a double sided gas fireplace. Additional dining room for family or formal gatherings. Spacious primary suite with balcony, his/her closets and ensuite with soaker tub and glass shower. Coffered ceiling with ambient lighting adds depth, dimension and a sense of architectural elegance to the space. Two additional bedrooms with large closets and shared 5 piece bath. 2nd floor laundry. Expansive lower level is partially finished and has a bath rough-in. Currently divided with a recreation room, games area and gym space. Also featuring a huge cold storage room. 3 car garage is insulated, dry-walled and has a full size door to rear yard. Backyard is modelled for entertaining with an inground salt water heated pool, hot tub, fire pit, gazebo and numerous seating areas. Pool and perimeter lighting. New HWT in 2024. Generator and irrigation system in 2023. Furnishings are negotiable, as well as riding mower. Deeded access to the Ottawa River. Boat launch minutes away. This magnificent home is a must see! 24 hours notice for showings and offers please. (id:43934)
3840 Old Almonte Road
Ottawa, Ontario
Set on 14 acres of cultivated beauty, this remarkable property combines home, business, and sanctuary in one. At its heart is a welcoming four bedroom farmhouse, move-in ready and finished with thoughtful upgrades. Warm and traditional in character yet enhanced with modern comforts, it offers three main floor bedrooms, a private upper level bedroom/office, and a lower level awaiting transformation into further living space or storage.Beyond the home, the land opens into a tapestry of perennial gardens, lavender beds, fruit trees, and a meditative herb spiral, each corner shaped with artistry and care. Two heated greenhouses and a third shaded house provide for the thriving nursery, long established with loyal clientele and ready for continued growth. The property is also one of the Ottawa Valley's most sought after wedding venues. A grand heritage barn has been beautifully converted to host receptions of 75 to 100 guests, complete with bar and catering prep space. The Bergamot Barn offers bridal and groom prep suites with the added flexibility of an indoor ceremony option, while Comfrey Cottage, the original homestead, now serves as a charming gift shop and gallery. For larger weddings, the grounds provide sweeping outdoor ceremony spaces where tents rise easily against the pastoral backdrop.Four historic barns, extensive infrastructure, and a history of investment in key systems ensure ease of ownership. With both the nursery and wedding businesses included, this is an unparalleled opportunity to live surrounded by natural abundance while tending an enterprise rooted in beauty and celebration. (id:43934)
465-469 Guy Street
Ottawa, Ontario
Two contiguous single-family freehold homes packaged together for a multifamily redevelopment site or a buy-and-hold opportunity. The new official zoning designation for the property once finally approved by the city will be N4B. This will permit a height allowance of 12.5 meters, rear yard set back of 7.5 meters, front yard set back of 3 meters, and side yard set backs of 1.8 meters combined. No parking will be required with the new zoning. The total frontage is 120 feet by 120 feet in depth, offering a combined lot of 14,402 square feet. Initial estimates project a floor plate of approximately 9,690 sf with the incoming zoning. Both homes are rented for a combined amount of $6,100 per month. Utilities extra. Great passive income during a redevelopment planning period. The two homes must be sold together. (id:43934)
3840 Old Almonte Road
Ottawa, Ontario
Set on 14 landscaped acres in the Ottawa Valley, this established destination property brings together multiple revenue streams in a single, turn-key operation. This property is home to one of the regions most sought-after wedding venues. The large heritage barn has been converted into a reception space accommodating 75 to 100 guests, complete with bar and catering prep facilities. The Bergamot Barn offers dedicated bridal and groom preparation areas as well as a weather-proof ceremony option, while Comfrey Cottage, the original homestead, now operates as a gift shop and gallery. The landscaped grounds provide numerous outdoor ceremony sites with capacity for larger tented events, creating flexibility for gatherings of all sizes. There is also a successful nursery business with two heated greenhouses and a third shaded structure, supplying a wide range of herbs and perennials to a loyal clientele through the spring months. With potential to extend the sales season and grow through strategic advertising, this component offers considerable opportunity for expansion. In addition to these enterprises, the solar installation generates approximately $11-12,000 annually, with several years remaining on the current contract, adding reliable supplemental income. Four historic barns, extensive infrastructure, and recent upgrades to key systems ensure long-term ease of ownership. A well-maintained four bedroom farmhouse on the property provides owner or staff accommodation, with modern comforts, ample storage, and potential for further development. Extensive ornamental and productive gardens showcase the artistry of the grounds, with lavender beds, fruit trees, and a meditative herb spiral adding both beauty and market appeal. With the nursery, wedding venue, and solar contract income included, this property offers a rare opportunity to acquire a diversified enterprise already rooted in strong community connections and positioned for growth. (id:43934)
193 Hopewell Avenue
Ottawa, Ontario
Welcome to 193 Hopewell Avenue - an outstanding, fully vacant, newly built semi detached Triplex in one of Ottawa's most coveted urban neighbourhoods. This turnkey property features three contemporary units, each meticulously designed with modern living and long-term investment performance in mind. All suites offer bright, open-concept layouts with sleek, contemporary kitchens, clean architectural lines, and generous natural light-creating inviting spaces for both everyday living and entertaining. Each unit includes brand-new appliances, individual hydro and gas meters, and efficient mechanical systems, providing convenience, autonomy, and strong investor appeal. The primary bedrooms in every unit feature private ensuites, while two additional bedrooms and a second full bathroom offer flexible space for guests, family, or work-from-home needs. Perfectly positioned just steps to Bank Street's boutiques and cafés, Lansdowne Park, the Rideau Canal, top-tier schools, Carleton University, and major transit connections, this property delivers an exceptional blend of lifestyle, walkability, and enduring value.A rare, modern, and fully turnkey investment opportunity in one of Ottawa's most desirable locations. (id:43934)
2167 Rice Avenue
Ottawa, Ontario
Luxurious 3-Storey Residence Backing onto NCC Parkland w Panoramic Ottawa River & Gatineau Hills Views Built in 2023 and set in a quiet, tucked-away downtown location, this exceptional 3+1 bedroom residence backs directly onto NCC parkland and offers breathtaking year-round views of the Ottawa River and Gatineau Hills. Featuring striking architecture and curated designer finishes, this home delivers a rare blend of privacy, elegance, and an unparalleled riverside lifestyle. The open-concept main level is designed for both grand entertaining and refined everyday living. A spacious living room is anchored by a stunning three-sided gas fireplace, flowing seamlessly into an expansive dining area ideal for hosting large gatherings. The chef's kitchen is a true showpiece, showcasing a dramatic 5' x 8' quartz island, top-of-the-line cabinetry blending sleek modern finishes w textured wood accents, and exquisite appliances perfect for gourmet creations. A stylish powder room with floating vanity & designer wave-pattern accent tile completes the level. Step outside to the spacious terrace off the kitchen, ideal for al fresco dining with tranquil river views. The second level features a serene primary suite with captivating vistas of the Gatineau Hills. The spa-inspired ensuite offers a double glass steam shower, freestanding soaker tub, double vanity, imported porcelain tile finishes, and built-in speakers. Two additional generous bedrooms share a beautifully appointed guest bath. A thoughtfully designed laundry room includes full-size appliances, folding counter, and hanging rod. Steps lead up to the spectacular rooftop terrace with sitting area, six-person hot tub, and aluminum and glass railings creating a private elevated retreat. The walk-out lower level offers an additional bedroom, full bath, & spacious media room with terrace doors to the patio and fenced rear garden with private gate to parkland. Garage includes workshop space and secure storage. Simply unbeatable. (id:43934)
279/285 Pleasant Park Road
Ottawa, Ontario
Prime development opportunity in the A+ neighbourhood along a collector arterial road. With the new Zoning By-law passed by City Council as Minor Corridor subzone 3, zoned as CM3, this permits a significant range of non-residential uses and carries forward residential units as a permitted use. This property offers two detached homes, fully rented, providing prospective investors the ability to secure conventional financing. Development Options Report on file. Only 600M to The Pleasant Park Rapid Transit Station, 600 M to The Riverside Hospital and 1 KM to The GeneralHospital. (id:43934)
658 Kirkwood Avenue
Ottawa, Ontario
Excellent redevelopment opportunity on a double (corner) lot of nearly 10,000 square feet in a prime location that is one block from Carling Avenue, two blocks from the Queensway (Highway 417), minutes from Algonquin College, the Civic Hospital, Le Breton Flats and the Parliamentary precinct and across the street from Hampton Park Plaza. Transit options are plentiful including the new Westboro LRT station-just 5-minutes away. The existing home will provide plenty of interim income while you plan with the City of Ottawa for what comes next. In fact, the current home has not 1 but 2 living spaces (one up and one down) Highest and Best Use (HABU) would be 2 retail bays at grade with 2 floors above made up of 10-12 loft apartments. Contact realtor for more info. (id:43934)
1,8 - 155 Terence Matthews Crescent
Ottawa, Ontario
This well-appointed Office condo located at 155 Terence Matthews features 2 units #1, and # 8, which offer approximately 7200 square feet of versatile space, featuring 15 offices, a meeting room with 2/3 working area, 4 bathrooms, and 4 rooftop units for heating and cooling. The units have 1 storage area with an overhead door access 7 feet high. The property has a total of 15 parking spaces allocated to the 2 units. **** The property is currently rented until April 2026, at $14,000.00 + HST monthly, including all condo fees, taxes, and utilities. paid by the landlord. Buyer to assume the CURRENT tenant until the end of the lease on March 30, 2026. Copy of lease attached as an attachment. Current lease triple net at $13.00 per square foot + operating and repairs expenses and proportionate share of Taxes. The total space of both units is 7200 sq feet, which consists mainly of offices and open working areas. The main level approx 4000 square feet, and the 2 level is 3200 sq feet. (id:43934)
1176 Shillington Avenue
Ottawa, Ontario
Prime investment opportunity! This 6 Unit Apartment Building, 2x1 bedrooms, 4x3 bedrooms, is a perfect addition to your portfolio. Ideal for the investor. Solid income, excellent location with great potential to manage your revenue stream. Turn key property, 5 units fully renovated, 4 units fully furnished, well maintained property, newer roof, large lot with ample size to build, 6 parking spots at rear of building (each unit has one). Currently 2 units are tenanted & 4 are available for lease or short term rentals. Close to Civic Hospital, schools, buses, 417 & shopping amenities. (id:43934)
1176 Shillington Avenue
Ottawa, Ontario
Prime investment opportunity! This 6 Unit Apartment Building, 2x1 bedrooms, 4x3 bedrooms, is a perfect addition to your portfolio. Ideal for the investor. Solid income, excellent location with great potential to manage your revenue stream. Turn key property, 5 units fully renovated, 4 units fully furnished, well maintained property, newer roof, large lot with ample size to build, 6 parking spots at rear of building (each unit has one). Currently 2 units are tenanted & 4 are available for lease or short term rentals. Close to Civic Hospital, schools, buses, 417 & shopping amenities. (id:43934)

