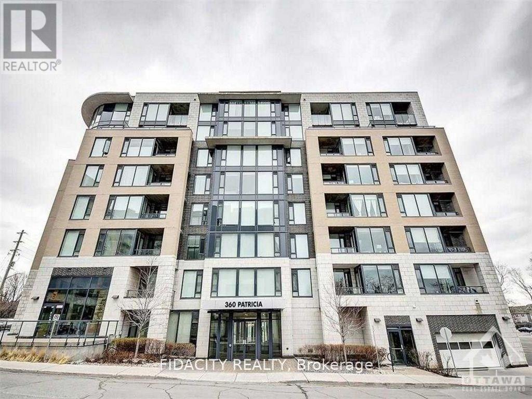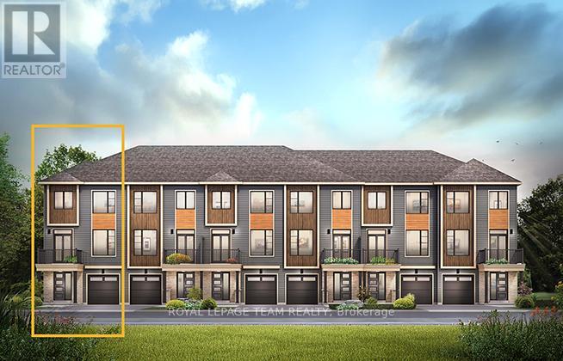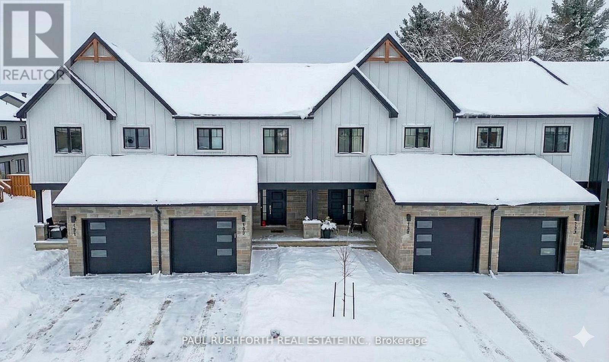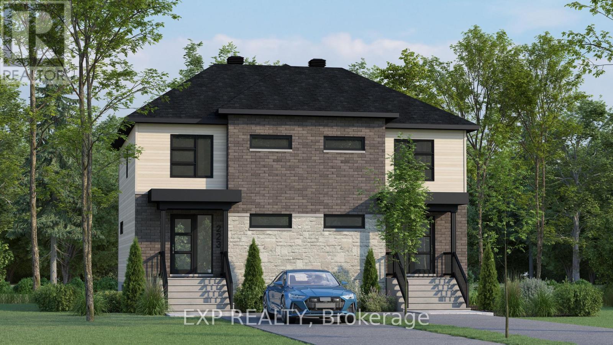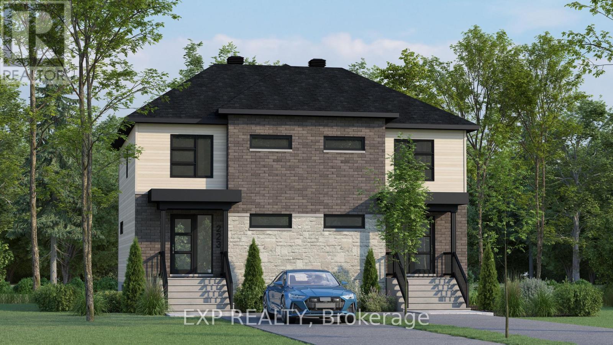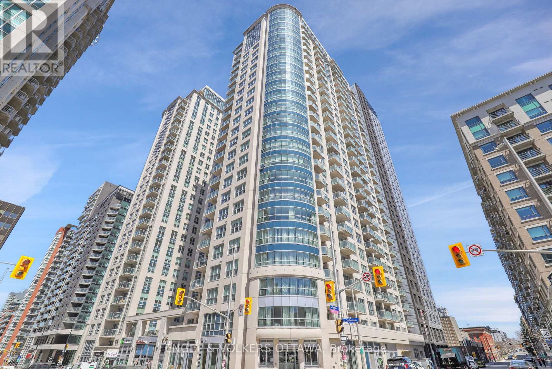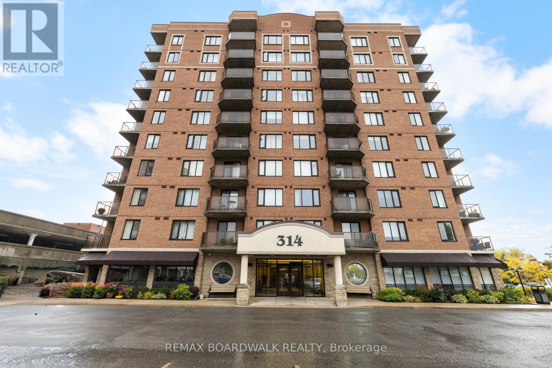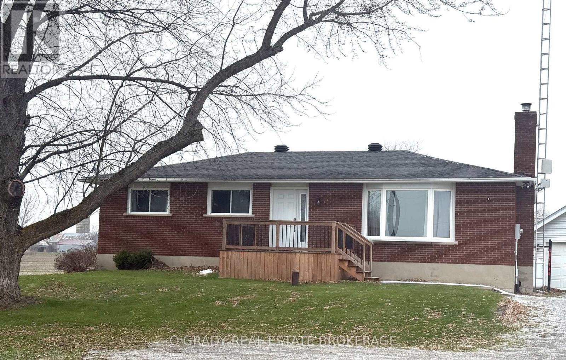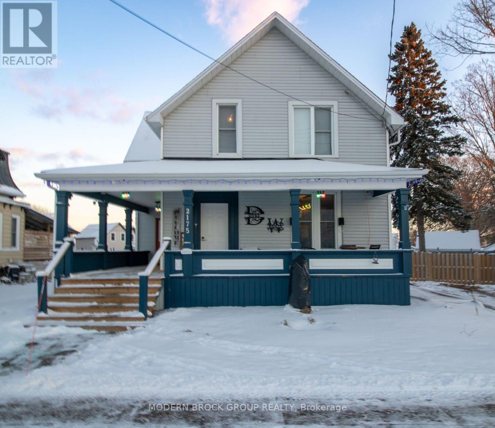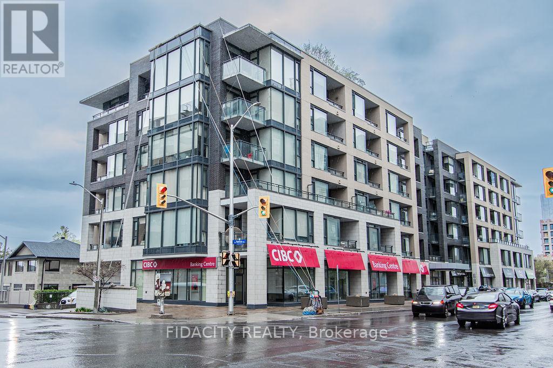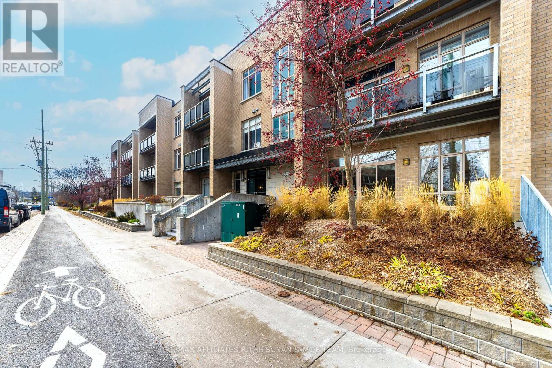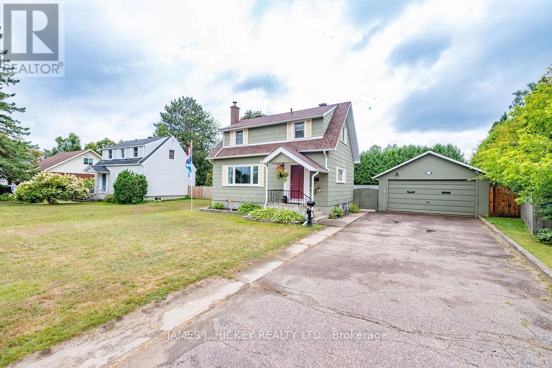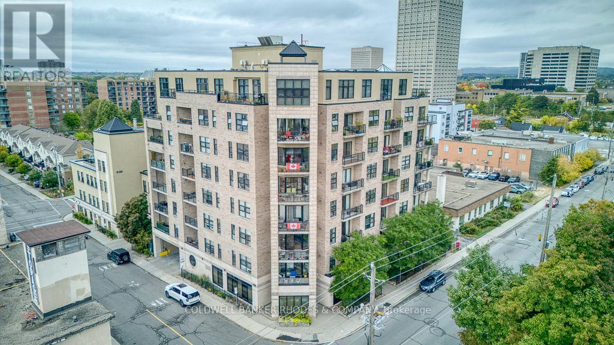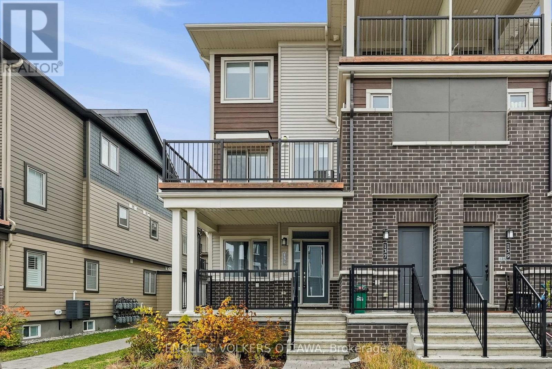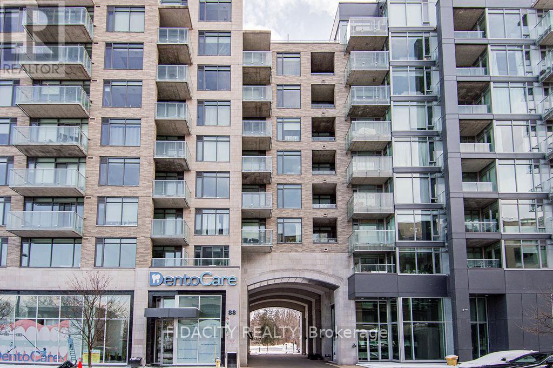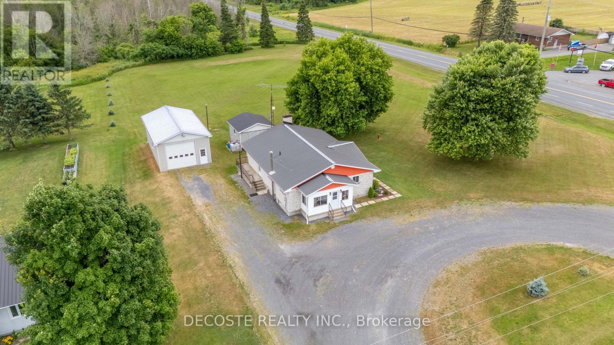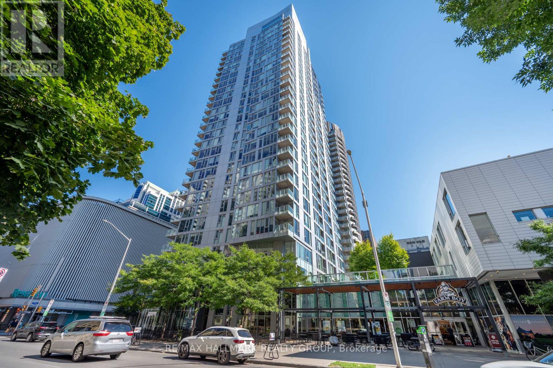We are here to answer any question about a listing and to facilitate viewing a property.
324 - 360 Patricia Avenue
Ottawa, Ontario
ATTN INVESTORS: GRADE A TENANTS with TENANCY UNTIL JULY 2027. Welcome to 360 Patricia, luxurious condo living in the heart of Westboro, one of Ottawa's liveliest neighborhood. This 984 sq.ft. (approx) 2 bedroom + Den, 2 bathroom unit offers tons of living space. 2 spacious bedrooms with master including a walk-in closet and ensuite bathroom. Den is perfect to use as an office. Unit and building is completed with high end finishes throughout. Building amenities include modern exercise facility, theatre, party room, steam room and a rooftop patio with lounge chairs, BBQ's and hot tub with breathtaking views. Unbeatable location where spaces to live, work and play come together and create a destination. (id:43934)
254 Peacock Drive
Russell, Ontario
This upcoming 3 bed, 3 bath middle unit townhome has a stunning design and from the moment you step inside, you'll be struck by the bright & airy feel of the home, w/ an abundance of natural light. The open concept floor plan creates a sense of spaciousness & flow, making it the perfect space for entertaining. The kitchen is a chef's dream, w/ top-of-the-line appliances, ample counter space, & plenty of storage. The large island provides additional seating & storage. On the 2nd level each bedroom is bright & airy, w/ large windows that let in plenty of natural light. An Ensuite completes the primary bedroom. The lower level can be finished (or not) and includes laundry & storage space. The standout feature of this home is the full block firewall providing your family with privacy. Photos were taken at the model home at 201 Peacock. Flooring: Hardwood, Ceramic, Carpet Wall To Wall. Approx late April Occupancy (id:43934)
216 Visionary Lane
Ottawa, Ontario
The Dawson End is located on the end of the Avenue Townhome Block, allowing for more natural light in your home. The Dawson End has a spacious open concept Second Floor that is ideal for hosting friends and family in either the Dining area or in the Living space that is overflowing with an abundance of natural light. On the Third Floor, you have 3 bedrooms, providing more than enough space for your growing family. All Avenue Townhomes feature a single car garage, 9' Ceilings on the Second Floor, and an exterior balcony on the Second Floor to provide you with a beautiful view of your new community. Brookline is the perfect pairing of peace of mind and progress. Offering a wealth of parks and pathways in a new, modern community neighbouring one of Canada's most progressive economic epicenters. The property's prime location provides easy access to schools, parks, shopping centers, and major transportation routes. Don't miss this opportunity to own a modern masterpiece in a desirable neighbourhood. September 10th 2026 occupancy. (id:43934)
824 Mathieu Street
Clarence-Rockland, Ontario
Welcome to Golf Ridge. This house is not built. This 3 bed, 3 bath middle unit townhome has a stunning design and from the moment you step inside, you'll be struck by the bright & airy feel of the home, w/ an abundance of natural light. The open concept floor plan creates a sense of spaciousness & flow, making it the perfect space for entertaining. The kitchen is a chef's dream, w/ top-of-the-line appliances, ample counter space, & plenty of storage. The large island provides additional seating & storage. On the 2nd level each bedroom is bright & airy, w/ large windows that let in plenty of natural light. Primary bedroom includes an ensuite. The lower level is finished ( or can be left unfinished ) and includes laundry & storage space. The 2 standout features of this home are the Rockland Golf Club in your backyard and the full block firewall providing your family with privacy. Photos were taken at the model home at 325 Dion Avenue. Flooring: Hardwood, Ceramic, Carpet Wall To Wall (id:43934)
828 Mathieu Street
Clarence-Rockland, Ontario
Welcome to Golf Ridge. This house is not built. This 3 bed, 3 bath middle unit townhome has a stunning design and from the moment you step inside, you'll be struck by the bright & airy feel of the home, w/ an abundance of natural light. The open concept floor plan creates a sense of spaciousness & flow, making it the perfect space for entertaining. The kitchen is a chef's dream, w/ top-of-the-line appliances, ample counter space, & plenty of storage. The large island provides additional seating & storage. On the 2nd level each bedroom is bright & airy, w/ large windows that let in plenty of natural light. Primary bedroom includes an ensuite. The lower level is finished ( or can be left unfinished ) and includes laundry & storage space. The 2 standout features of this home are the Rockland Golf Club in your backyard and the full block firewall providing your family with privacy. Photos were taken at the model home at 325 Dion Avenue. Flooring: Hardwood, Ceramic, Carpet Wall To Wall (id:43934)
208 Visionary Lane
Ottawa, Ontario
The Cambridge End is located on the end of the Avenue Townhome Block, allowing for more natural light into your home. The Cambridge has a spacious open concept Second Floor that is ideal for hosting friends and family in either the separate Dining area or in the Living space that is overflowing with an abundance of natural light. On the Third Floor, you have 2 bedrooms, and full bathroom. All Avenue Townhomes feature a single car garage, 9' Ceilings on the Second Floor, and an exterior balcony on the Second Floor to provide you with a beautiful view of your new community. Brookline is the perfect pairing of peace of mind and progress. Offering a wealth of parks and pathways in a new, modern community neighbouring one of Canada's most progressive economic epicenters. The property's prime location provides easy access to schools, parks, shopping centers, and major transportation routes. Don't miss this opportunity to own a modern masterpiece in a desirable neighbourhood. September 17th 2026 occupancy. (id:43934)
235 Peacock Drive
Russell, Ontario
This upcoming 3 bed, 3 bath middle unit townhome has a stunning design and from the moment you step inside, you'll be struck by the bright & airy feel of the home, w/ an abundance of natural light. The open concept floor plan creates a sense of spaciousness & flow, making it the perfect space for entertaining. The kitchen is a chef's dream, w/ top-of-the-line appliances, ample counter space, & plenty of storage. The large island provides additional seating & storage. On the 2nd level each bedroom is bright & airy, w/ large windows that let in plenty of natural light. An Ensuite completes the primary bedroom. The lower level can be finished (or not) and includes laundry & storage space. The standout feature of this home is the full block firewall providing your family with privacy. Photos were taken at the model home at 201 Peacock. Flooring: Hardwood, Ceramic, Carpet Wall To Wall. May/June 2026 Occupancy (id:43934)
243 Carpe Street
Casselman, Ontario
Sleek & Sophisticated Brand New Semi-Detached Home by Solico Homes (Lotus Model)The perfect combination of modern design, functionality, and comfort, this 3 bedroom 1414 sqft home in Casselman offers stylish finishes throughout. Enjoy lifetime-warrantied shingles, energy-efficient construction, superior soundproofing, black-framed modern windows, air conditioning, recessed lighting, and a fully landscaped exterior with sodded lawn and paved driveway all included as standard. Step inside to a bright, open-concept layout featuring a 12-foot patio door that fills the main floor with natural light. The modern kitchen impresses with an oversized island, ceiling-height cabinetry, and ample storage perfect for everyday living and entertaining. Sleek ceramic flooring adds a modern touch to the main level. Upstairs, the elegant main bathroom offers a spa-like experience with a freestanding soaker tub and separate glass shower. An integrated garage provides secure parking and extra storage. Buyers also have the rare opportunity to select custom finishes and truly personalize the home to suit their taste. Located close to schools, parks, shopping, and local amenities, this beautifully designed home delivers comfort, style, and long-term value. This home is to be built make it yours today and move into a space tailored just for you! (id:43934)
247 Carpe Street
Casselman, Ontario
Sleek & Sophisticated Brand New Semi-Detached Home by Solico Homes (Lotus Model)The perfect combination of modern design, functionality, and comfort, this 3 bedroom 1414 sqft home in Casselman offers stylish finishes throughout. Enjoy lifetime-warrantied shingles, energy-efficient construction, superior soundproofing, black-framed modern windows, air conditioning, recessed lighting, and a fully landscaped exterior with sodded lawn and paved driveway all included as standard. Step inside to a bright, open-concept layout featuring a 12-foot patio door that fills the main floor with natural light. The modern kitchen impresses with an oversized island, ceiling-height cabinetry, and ample storage perfect for everyday living and entertaining. Sleek ceramic flooring adds a modern touch to the main level. Upstairs, the elegant main bathroom offers a spa-like experience with a freestanding soaker tub and separate glass shower. An integrated garage provides secure parking and extra storage. Buyers also have the rare opportunity to select custom finishes and truly personalize the home to suit their taste. Located close to schools, parks, shopping, and local amenities, this beautifully designed home delivers comfort, style, and long-term value. This home is to be built make it yours today and move into a space tailored just for you! (id:43934)
202 - 195 Besserer Street
Ottawa, Ontario
Stylish downtown living awaits in this bright, open-concept 2-bedroom plus den, 2-bath condo with floor-to-ceiling windows, a sleek kitchen featuring granite countertops and stainless steel appliances, and a large private terrace that runs the full length of the unit. The den includes custom built-in shelving, creating the option of a functional home office, while brand new hardwood flooring adds warmth and elegance throughout. The bathrooms feature upgraded cabinetry, adding a touch of luxury. With in-unit laundry, underground parking, a storage locker, and access to premium amenities including a 24-hour concierge, indoor pool, fitness centre, outdoor terrace, and party lounge. Located steps from the LRT, Rideau Centre, University of Ottawa, and the ByWard Market. (id:43934)
Th-152c Cypress Street
The Nation, Ontario
**OPEN HOUSE SUNDAY FROM 2 - 4 PM @ 235 BOURDEAU BD, LIMOGES**Welcome to Willow Springs PHASE 2 - Limoges's newest residential development! This exciting new development combines the charm of rural living with easy access to amenities, and just a mere 25-minute drive from Ottawa. Introducing the "Lincoln (Middle Unit E1)" model, a stylish two-story townhome offering 1,602 sq. ft. of thoughtfully designed living space, including 3 bedrooms, 1.5 bathrooms (2.5 available as an option), and a host of impressive standard features. Experience all that the thriving town of Limoges has to offer, from reputable schools and sports facilities, to vibrant local events, the scenic Larose Forest, and Calypso the largest themed water park in Canada. Anticipated closing as early as 6-9 months from firm purchase(date TBD). Prices and specifications are subject to change without notice. Ground photos are of previously built townhouses in another project (finishes & layout may differ). Model home tours now available. Now taking reservations for townhomes & detached homes in phase 2! (id:43934)
1004 - 314 Central Park Drive
Ottawa, Ontario
This stunning corner penthouse offers an abundance of natural light and breathtaking sunset views of the Gatineau Hills, Central Experimental Farm, Celebration Parks ponds, and the city skyline. From your private, oversized balcony, you'll even enjoy a front-row seat to the Canada Day fireworks. Right outside your door, the charm of the Central Experimental Farm connects you to an extensive network of recreational paths and bike trails. Within a short walk, you'll find Celebration Park - home to ponds, a splash pad, soccer pitch, tennis courts, skating rink, and playgrounds - perfect for an active lifestyle. Everyday amenities are also just steps away, including Loblaws, Walmart, Food Basics, Maryam Super Market, Tim Hortons, and a variety of restaurants. Convenient transit options are nearby with two OC Transpo routes at your doorstep.Inside, the unit features soaring 10-foot ceilings and expansive windows that create an airy, sun-filled atmosphere. The bright eat-in kitchen with breakfast bar boasts granite countertops and stainless steel appliances. Hardwood floors run throughout, and the primary suite offers a generous walk-in closet and a spa-like ensuite. The versatile den makes an ideal home office or guest room, while in-suite laundry adds convenience. Building amenities include a free car wash bay and EV charging station (for a small fee), a beautiful fitness room, and a party room! Neutral, lovingly maintained décor ensures this home is move-in ready. Whether entertaining on your private balcony or enjoying quiet evenings with incredible sunsets, this penthouse blends comfort, convenience, and lifestyle in one perfect package. (id:43934)
4472 Lords Mills Road
Augusta, Ontario
This beautifully maintained brick bungalow offers a wonderful blend of country tranquility and practical comforts. Tucked away on a private parcel of land with no immediate neighbours, it's the ideal retreat for those seeking space and serenity - yet still within easy driving distance to Prescott or Brockville. The home features three bedrooms, with the option to convert a versatile space in the lower level into a fourth - perfect for a home office, guest room, or growing family. Inside, rich hardwood flooring flows throughout the living/dining area, giving the space timeless warmth and character. The main-floor bathroom features a relaxing jacuzzi tub - a lovely touch for spa-like evenings at home. Vinyl windows throughout, plus a roof re-shingled in 2019, offer peace of mind and low-maintenance living. Custom blinds on most main floor windows, bring a polished, finished look to each room.The exterior and property amenities are just as impressive: a solid brick exterior that promises durability, a detached heated double garage ideal for vehicles, hobbies, or extra storage, and a large shed for garden tools or workshop space. The partially fenced yard provides privacy and security - a great bonus for families, pets, or garden lovers.This home is very well cared. (id:43934)
2175 Dundas Street S
Edwardsburgh/cardinal, Ontario
Welcome to a beautifully updated family home in the heart of Cardinal, just steps from the St. Lawrence River, local parks, and quick 401 access. This charming two-storey home blends modern upgrades with classic character and offers the space, function, and lifestyle today's buyers are looking for. The main level features a bright and spacious living room, perfect for relaxing or entertaining, enhanced by a brand new gas fireplace installed in 2025, adding both warmth and an inviting focal point to the space. The large dining room includes a cozy window bench and opens directly to the backyard, creating an ideal flow for family gatherings and indoor-outdoor living. The updated kitchen is a standout, offering modern cabinetry, plentiful counter space, and stainless-steel appliances-including a fridge, stove, dishwasher, and microwave all approximately one year old-along with thoughtful storage solutions. A convenient powder room completes the main floor. Upstairs, the home offers 4 bedrooms, a refreshed full bathroom, and the highly desirable convenience of second-floor laundry. Outside, the backyard provides a private and functional space with a hot tub enclosure, privacy fencing, and room for outdoor seating and activities. A well-built shed with 100-amp electrical service adds even more versatility for hobbyists or storage. This property comes with extensive mechanical and cosmetic updates for peace of mind, including roof updates in 2016 & 2024, a new furnace in 2025, gas fireplace and owned electric water heater in 2025, central air installed 2016, updated wiring approximately two years ago, 200amp electrical service in the home, new central vac 2024, new eavestroughs in 2024, a reverse osmosis system added 2023, windows approximately ten years old, and fresh paint throughout. With its blend of comfort, style, modern updates, and a backyard designed for year-round enjoyment, this home offers outstanding value in a welcoming community. Simply move in and enjoy. (id:43934)
320 - 101 Richmond Road
Ottawa, Ontario
This modern and bright 2 bedroom, 2 bath located in the heart of Westboro! With an open concept layout this stunning condo features a kitchen with stainless steel appliances, high ceilings & tasteful quartz counter-tops that are open to a living space flooded with natural light. In-unit laundry, underground parking and storage locker, walking distance to transit / LRT, parks, restaurants and shopping. Building amenities include: roof top terrace with BBQ, theatre room, entertainment room, gym, sauna, courtyard. (id:43934)
106 - 682 Churchill Avenue N
Ottawa, Ontario
Elevate your lifestyle in this stunning 2-bedroom, 2-full-bath Westboro condo. Enjoy abundant natural light, serene privacy, and an airy sense of space thanks to the soaring 10-foot ceilings and expansive floor-to-ceiling windows.This beautifully appointed home is move-in ready, featuring fresh white walls, warm hardwood floors, and drapes throughout. The heart of the home is the stylish kitchen, complete with granite countertops and stainless steel appliances, all centered around a fabulous eat-at island.The open-concept living area flows seamlessly to the west-facing backyard patio, perfect for savoring summer dinners and entertaining. The thoughtful floor plan includes two private bedroom zones, each with sliding door access. The primary bedroom is a retreat, can accommodate a king-sized bed with ease and featuring double closets with a 4-piece ensuite with double vanity. The second bedroom is versatile, suitable for a games room, office, or formal dining area. Additional features include:In-unit laundry with storage, Underground heated parking, Storage locker, Fitness room (bookable for private sessions) and underground visitor parking. Welcome Home! (id:43934)
603 - 350 Montee Outaouais Street
Clarence-Rockland, Ontario
This upcoming 2-bedroom, 1-bathroom condominium is a stunning upper level middle unit home that provides privacy and is surrounded by amazing views. The modern and luxurious design features high-end finishes with attention to detail throughout the house. You will love the comfort and warmth provided by the radiant heat floors during the colder months. The concrete construction of the house ensures a peaceful and quiet living experience with minimal outside noise. Backing onto the Rockland Golf Course provides a tranquil and picturesque backdrop to your daily life. This home comes with all the modern amenities you could ask for, including in-suite laundry, parking, and ample storage space. The location is prime, in a growing community with easy access to major highways, shopping, dining, and entertainment. This unit includes heated underground parking. Photos are from a similar model and have been virtually staged. Buyer to choose upgrades/ finishes. Occupancy July 2026, Flooring: Ceramic, Laminate (id:43934)
25 - 665 Hochelaga Street
Ottawa, Ontario
This well-maintained home offers a functional layout and comfortable living spaces throughout. The classic brick exterior provides great curb appeal, and the front entry flows into an open-concept living and dining area with large windows that bring in plenty of natural light. The kitchen features the original two-tone cabinetry, quartz countertops, and tile backsplash, offering a clean and practical workspace. Laminate flooring runs through the main and second levels, with carpet found only on the staircase for added comfort. Upstairs, you'll find three good-sized bedrooms and a full bathroom with a subway-tile tub surround. The finished lower level provides additional living space suitable for a family room, office, or recreation area. The home offers a private backyard, and is conveniently located within walking distance to essential amenities. Monthly association fee of $135 covers common area maintenance. A solid home in a highly accessible location-ready for its next owners. (id:43934)
25 Laurentian Street
Deep River, Ontario
This delightful 1.5-storey home boasts a welcoming front foyer leading into a bright living room featuring an air-tight wood fireplace, perfect for cozy evenings. The sun-filled kitchen and dining area are enhanced by beautiful oak cabinetry. Upstairs, you'll find two generously sized bedrooms and a tastefully updated 4-piece bathroom. The finished basement offers a spacious recreation room, a convenient 2-piece bath/laundry area, and a utility room, ideal for additional storage. Outside, enjoy your own private retreat with a large, country-sized lot, a double garage, and a stunning 20' x 40' inground pool, perfect for summer relaxation. Additional features include gas heating, central air conditioning, and included appliances: fridge, stove, washer, and dryer. New roof 2025. Don't miss this rare combination of comfort and outdoor living! Minimum 24hr irrevocable on all Offers (id:43934)
405 - 320 Parkdale Avenue
Ottawa, Ontario
Welcome to the award-winning Parkdale Market Lofts just one block from the historic Parkdale Market and a short walk to Wellington Streets top restaurants, shops, and cafes. Also nearby are the Ottawa River pathways, perfect for walking, running, or cycling. This building offers contemporary urban loft-style living in one of the most sought after neighbourhoods. This spacious 1-bedroom + den unit is filled with natural light and features amazing 12ft ceilings, curved walls, exposed concrete and ductwork creating true loft character! Freshly painted with neutral-toned hardwood throughout. The kitchen includes granite counters, stainless steel appliances, and ample cabinetry. The den offers great flexibility as a home office or guest space. A large barn-style door opens into the primary bedroom with balcony access and a walk-through closet to the 4-piece bath. Building amenities include a fitness room with sauna, party room, and two rooftop terraces with BBQs and city views. The building offers a custodian who cares for the buildings needs. Secure underground parking spot has an EV charger, perfect way to shelter from Ottawa winters. Freshly painted (Sept. 2025), New Washer& Dryer (Sept. 2025) New toilet (2024) Refrigerator (2021) New HVAC system(2020), New EV Charger at parking spot (2023). Parking spot is included in the listing however unit can also be purchased with no parking spot with an adjusted price; please speak to Stacey Gibbs for more details. (id:43934)
135 Anthracite Private
Ottawa, Ontario
Welcome to 135 Anthracite Private - the highly sought-after Poppy model by Mattamy Homes, built in 2022 and offering over 1,500 sq. ft. of beautifully designed living space.This rarely offered and extremely popular layout features a bright, south-facing open-concept main level filled with natural sunlight. The heart of the home is a stylish kitchen with an eat-in island, seamlessly connected to a welcoming living and dining area - perfect for relaxing or entertaining. A den provides versatile space ideal for a home office or reading nook. The main floor includes two spacious bedrooms, with the primary suite offering a walk-in closet for exceptional storage and comfort. Downstairs, the finished basement provides incredible additional living space - complete with a modern three-piece bathroom, ample storage, and a large family/recreation room that can easily accommodate an extra bedroom if desired. Step outside to enjoy a private rear porch, offering peaceful outdoor living, and benefit from a smart thermostat, durable finishes throughout, and one assigned parking space (#15).Located in a friendly, well-connected community close to parks, schools, shopping, and transit, this sold-out Poppy model combines modern comfort, flexibility, and timeless appeal at an very attractive price - a rare opportunity in one of Ottawa's most desirable family oriented communities. 24 hour irrevocable on all offers. (id:43934)
513 - 88 Richmond Road
Ottawa, Ontario
Welcome to 88 Richmond!! This modern 2 Bed + 2 Bath condo you've been waiting for at the ever popular QWest in Westboro. Featuring an open concept living space, stunning kitchen and hardwood flooring throughout. This unit includes two good sized bedrooms with a 3 piece ensuite w/ glass shower and a second 3 piece bathroom . Floor-to-ceiling windows offer plenty of sunlight, and large east-facing balcony adds outdoor living space with a great view! Enjoy the Westboro lifestyle and walk to everything - restaurants, shops, public transit and more! QWest's amenities include a massive rooftop terrace with BBQs and hot tubs, exercise room, party room & theatre room. Also storage lockers are suite level lockers! (id:43934)
20330 Lochiel Road
North Glengarry, Ontario
Spacious Rural Living with a Large Detached Garage! Nestled on 2 acres of land, this charming bungalow offers the perfect blend of comfort and functionality for those seeking a place to call home. Whether you're a growing family, an entrepreneur needing space, or simply someone yearning for rural living, this property promises to meet your expectations. This bungalow offers combination of space, utility, and charm. Whether it's the allure of the comfort of a well-maintained home, or the practicality of an expansive garage, this property stands out as a unique opportunity. The home offers open concept living, a functional oak cabinet kitchen with modern stainless steel appliances (natural gas stove), and 3 bedrooms. The unfinished basement is a generously sized space offering potential for customization with an already installed natural gas stove to keep you warm in the cold winter months. The home as received many upgrades over the last 3 years with newly installed natural gas furnace, a new central air conditioning unit, freshly painted throughout, new top of the line vinyl plank flooring on the main floor, and light fixture with energy efficient LED lighting. The large detached garage adds incredible value and versatility, catering to homeowners with diverse needs. It is approximately 20'x35' with 12' ceiling height. It is heated, insulated and includes a newly installed 11'x11' foot door with automatic door opener. If you're seeking a property that combines functionality, space, and rural lifestyle, look no further than this bungalow with 2 acres of land, a detached garage, and an unfinished basement ready for your vision. Its not just a home its a lifestyle waiting to be embraced. (id:43934)
1904 - 179 Metcalfe Street
Ottawa, Ontario
Welcome to The Surrey at Tribeca East! This beautifully maintained 1 Bedroom + Den condo offers 753 sq. ft. of bright, open-concept living space on the 19th floor, showcasing spectacular city views and a smart, functional layout. Freshly painted throughout, the unit features a spacious primary bedroom, a versatile den/home office, and a modern kitchen/living/dining area ideal for entertaining. The sleek kitchen includes granite countertops, stainless steel appliances, and an island. Step out onto your private balcony and enjoy the downtown skyline. This unit comes complete with in-unit laundry and central A/C. Residents enjoy access to exceptional building amenities including a fitness centre, party room, rooftop terrace, indoor pool, and concierge service. Unbeatable downtown location! Farm Boy is right next door, with Parliament Hill, the Rideau Canal, LRT stations, shopping and dining all within walking distance, you may not need the one underground parking spot included! Perfect for professionals, downsizers, or investors seeking the best of urban living in one of Ottawas most prestigious addresses. Don't miss this opportunity! CONDO FEES INCLUDE: HEAT, WATER, A/C, Building Insurance, Garbage Removal, Reserve Fund Allocation, Building Maintenance. (id:43934)

