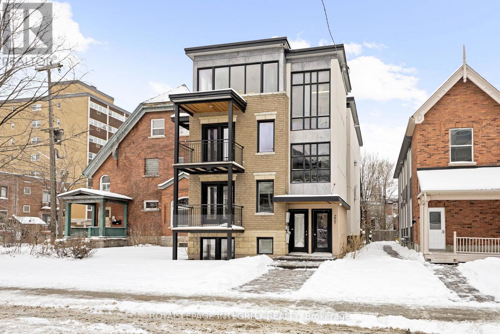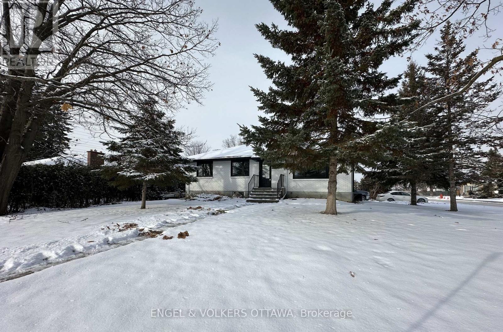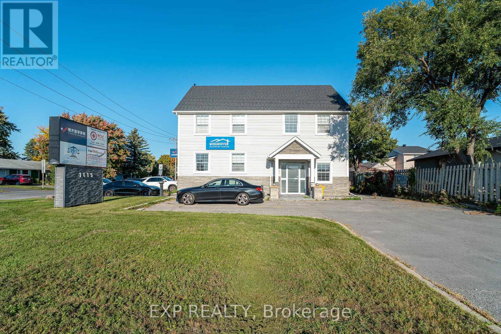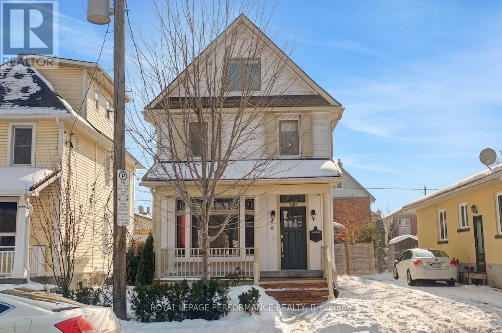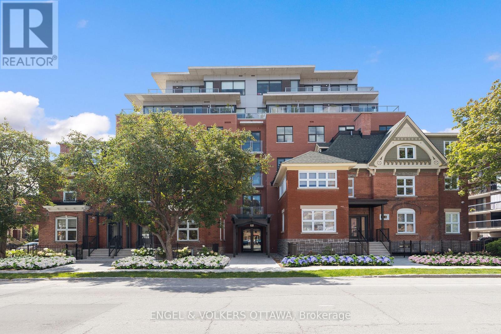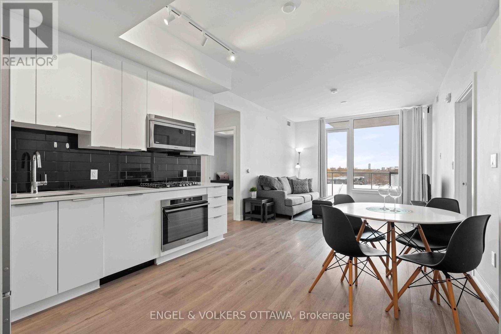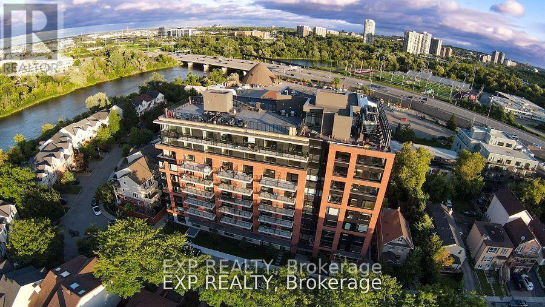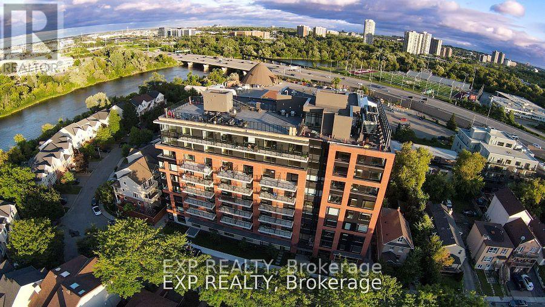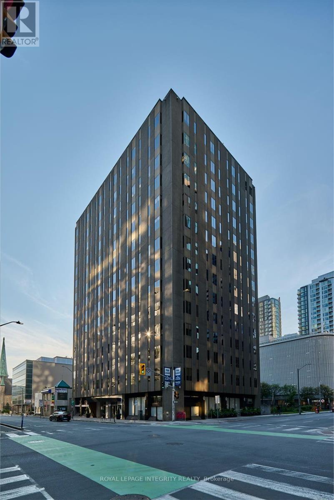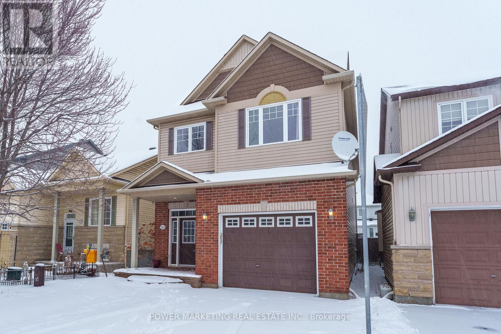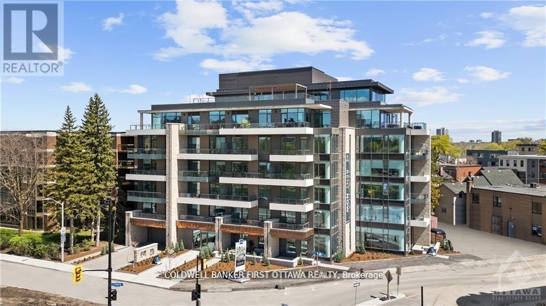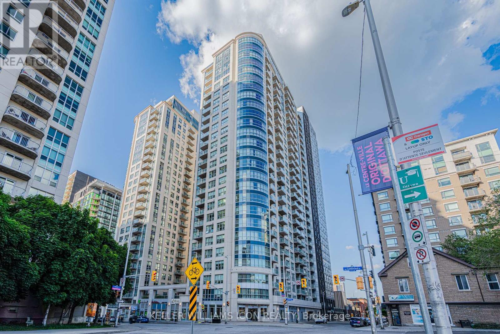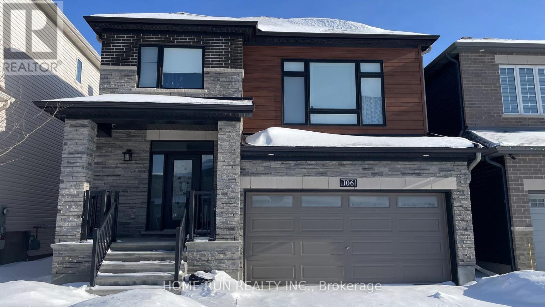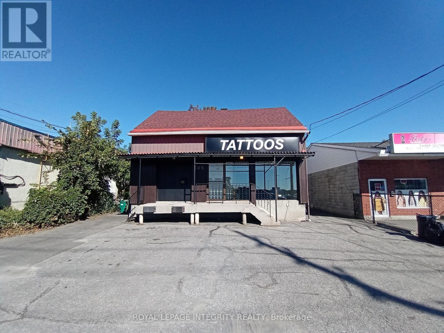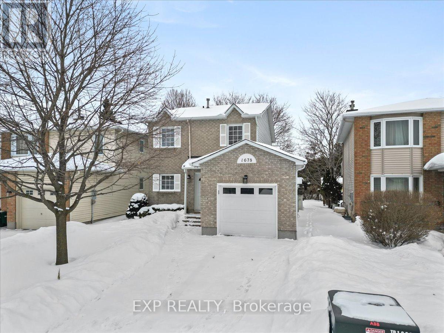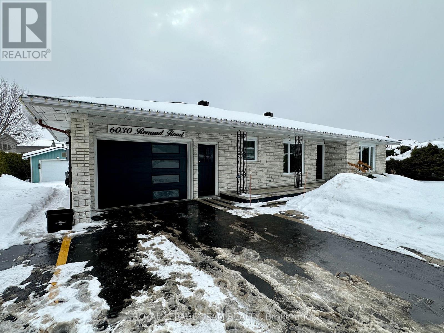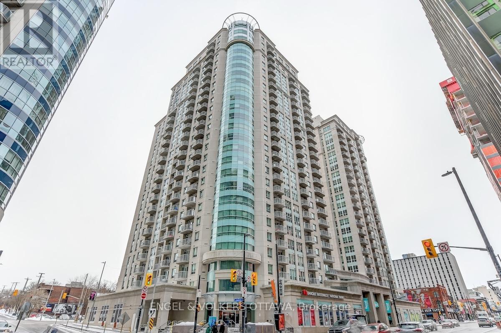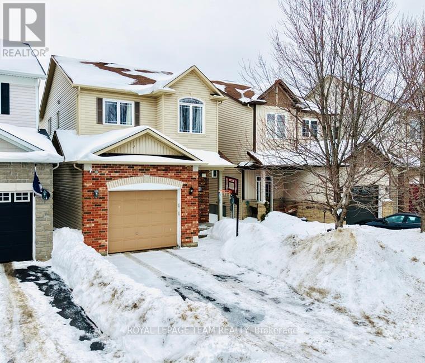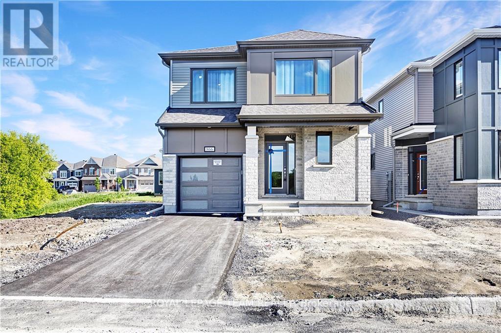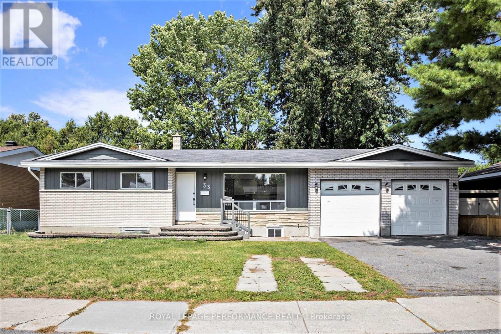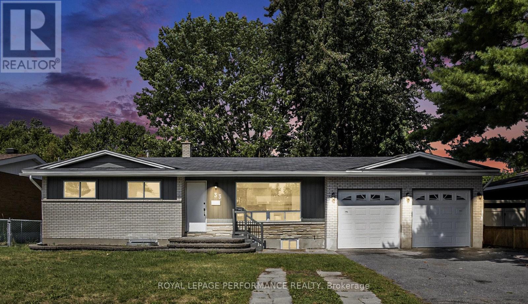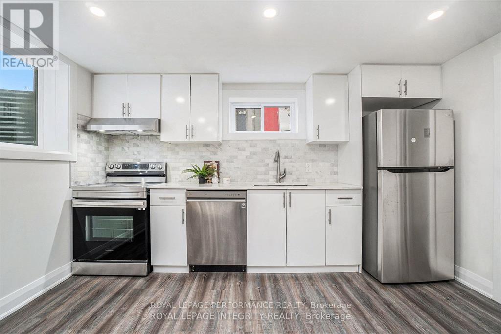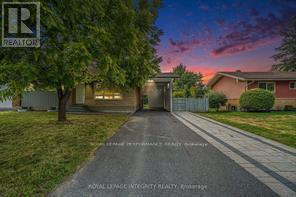We are here to answer any question about a listing and to facilitate viewing a property.
2 - 277 Wilbrod Street
Ottawa, Ontario
Welcome to 277 Wilbrod #2! Custom built by renowned builder Gallivan Developments & located in the vibrant heart of Sandy Hill, this charming 3 -bedroom, 2 full bath unit in a well-maintained building offers an unbeatable blend of comfort and convenience. Enjoy the ease of insuite laundry, a bright and welcoming living space with a large balcony, and a functional kitchen designed for everyday living. Located just steps from the University of Ottawa and downtown, with close proxmity to local parks, transit, and day to day amenities, this is a fantastic opportunity for students & young professionals alike in one of Ottawa's most sought-after neighbourhoods. Snow removal included!! (id:43934)
41 Fieldrow Street
Ottawa, Ontario
Updated 3+3 bed, 2 bath home on a prime corner lot in a mature, walkable neighbourhood close to schools, parks, shopping, and transit. Main level features hardwood and ceramic flooring, bright open-concept living/dining/kitchen, and a wood-burning fireplace. No carpets. Separate front and rear entries. Lower level offers 3 additional bedrooms, a 3-pc bath, and laundry. Recent updates include roof (2021), furnace (2021), extensive upgrades (2020-21), and fresh paint (2025). No pets. No smoking. Ideal for single-family use. 1-year lease minimum. Available January 1, 2026+. ***24-hr irrevocable on all offers. (id:43934)
1415 Woodroffe Avenue
Ottawa, Ontario
Exceptional opportunity to lease a renovated office space on Woodroffe Avenue, offering excellent visibility and convenient access to major highways. Exceptional opportunity to lease a renovated office space on Woodroffe Avenue, offering excellent visibility and convenient access to major highways. The main entrance and reception area are shared with the main-floor occupants, and the staircase providing access to the second level is also shared, ensuring a professional and welcoming first impression. This bright, modern office is well-suited for professional businesses such as law firms, medical or dental clinics, real estate brokerages, accounting offices, consulting firms, tech start-ups, or wellness practices. The unit boasts a functional layout, ample natural light, and a professional setting designed to impress clients and foster productivity. Ideally located close to public transit, shopping, and other amenities, this space offers both accessibility and exposure in a high-traffic area. A move-in-ready opportunity for professionals seeking a visible and convenient office location, ensuring a professional and welcoming first impression. This bright, modern office is well-suited for professional businesses such as law firms, medical or dental clinics, real estate brokerages, accounting offices, consulting firms, tech start-ups, or wellness practices. The unit features a functional layout, abundant natural light, and a professional setting designed to impress clients and support productivity. Ideally located close to public transit, shopping, and other amenities, this space offers both accessibility and exposure in a high-traffic area- a move-in-ready opportunity for professionals seeking a visible and convenient office location. (id:43934)
44 Queen Mary Street
Ottawa, Ontario
Ideally located half a block from the Rideau River and NCC Park in the tight-knit community of Overbrook, this completely renovated 3bed/2bath is the perfect home for any tenant looking to rent a turn-key single family home in an established residential neighbourhood with wonderful proximity to the downtown core, green space and all the amenities our Nation's Capital has to offer. Warm and inviting front porch with perennial garden. Bright and airy open-concept main living area with hardwood floors, gas fireplace, bay window, recessed lighting and turn of the century mouldings. Stunning sun-filled chef's kitchen with timeless shaker cabinetry, gas stove, butcher block countertops, high-end appliances, and access to outdoor living area. Convenient main floor powder room with classic Victorian tile. Upper level features three well-proportioned bedrooms. Renovated full bathroom with soaker tub, subway tiles, and wainscotting. Practical laundry area on upper level. Lower-level is ideal for all of your storage needs. Stunning south-facing fully-fenced backyard oasis with deck, lovely patio with covered veranda, mature vegetation, perennial garden, pond and tons of privacy. Easy access to 417, NCC park, University of Ottawa, Rideau River, Rideau Sports Centre, bike paths and business district. Parking up to three cars. Available immediately. Rent is $3,195 per month. Tenant pays Gas, Hydro, Water, Hot Water Tank Rental, Tenant's insurance and responsible for snow removal, grass cutting and lawn/garden maintenance. Rental application to include credit report, proof of employment, recent pay stubs, and references. (id:43934)
604 - 280 O'connor Street
Ottawa, Ontario
**Parking available for extra - Heat, water & Internet included - Luxury & Safe building** Welcome to 280 O'Connor, also known as Evo Ottawa, the newest addition to the prestigious neighbourhood of Centre Town. This brand new building is the epitome of luxurious living in the heart of the city and sets itself apart from the surrounding architecture. Step inside to find an open concept living space flooded with natural light, soaring 10ft ceilings, a designer kitchen with stainless steel appliances making it the perfect spot for entertaining. This unit offers 2 bedrooms, 2 stunning full bathrooms and a functional floor plan suitable for anyone. Evo also offers a beautiful gym, bike storage & a roof top terrace with stunning views of the city. This building is perfectly situated & just steps to the Rideau Canal, Lansdowne Park, Transit & all of the Bank Street & Elgin restaurants and shops! Rent includes Heat, Water & High Speed internet for the first two years! (id:43934)
509 - 530 De Mazenod Avenue
Ottawa, Ontario
Experience refined urban living in this fully furnished two bedroom, two bath condo at River Terrace I in Greystone Village, offering approximately 880 square feet of modern space. The open-concept layout is enhanced by engineered hardwood floors, expansive windows and a private balcony with a gas hookup, creating a bright and welcoming home that blends city convenience with natural serenity.The kitchen features quartz countertops, soft-close cabinetry and stainless steel appliances. Both bedrooms are filled with natural light and offer ample closet space, while in-suite laundry and central air ensure comfort and ease.As a resident, you will have access to exceptional building amenities including a fitness centre, party and social rooms, guest suite, secure bike and kayak storage and underground parking. Although the unit includes one parking spot, you can leave the car at home and enjoy a short walk to the nearby dining and shops on Main Street, Elgin Street and in The Glebe. Steps from the Rideau Canal, Rideau River Nature Trail and Brantwood Park's seasonal boat launch, this location is ideal for enjoying year-round outdoor activities like cross-country skiing. Quick access to public transit and the 417 highway makes commuting effortless. Greystone Village is recognized for its LEED standards in neighbourhood development and sustainability and is the perfect place for any modern urbanite seeking a vibrant city lifestyle in a tranquil setting. (id:43934)
911 - 36 Robinson Avenue
Ottawa, Ontario
Welcome to 36 Robinson, a stunning 832 sq.ft 3 Bed/1.5 Bath Suite! In the flagship building of Recital. This suite is designed for modern living and features stainless steel appliances, in-suite laundry, individually controlled thermostats, custom window coverings, and exposed concrete detailing. Residents enjoy access to premium amenities, including a rooftop terrace, a state-of-the-art fitness studio with Peloton bikes, an elegant resident lounge, and advanced security with facial recognition and key fob entry. With 24/7 maintenance support and professional property management, convenience and comfort are top priorities. Ideally located just minutes from downtown Ottawa, steps from local transit, and close to the University of Ottawa, this rental community offers the perfect balance of style and accessibility. Heat and AC are included in the monthly rent. Heated underground parking is available. *Photos are from a different unit. (id:43934)
812 - 36 Robinson Avenue
Ottawa, Ontario
Welcome to 36 Robinson, a stunning 832 sq.ft 3 Bed/1.5 Bath Suite! In the flagship building of Recital. This suite is designed for modern living and features stainless steel appliances, in-suite laundry, individually controlled thermostats, custom window coverings, and exposed concrete detailing. Residents enjoy access to premium amenities, including a rooftop terrace, a state-of-the-art fitness studio with Peloton bikes, an elegant resident lounge, and advanced security with facial recognition and key fob entry. With 24/7 maintenance support and professional property management, convenience and comfort are top priorities. Ideally located just minutes from downtown Ottawa, steps from local transit, and close to the University of Ottawa, this rental community offers the perfect balance of style and accessibility. Heat and AC are included in the monthly rent. Heated underground parking is available. *Photos are from a different unit. (id:43934)
602 - 170 Laurier Avenue W
Ottawa, Ontario
SIX MONTHS NET RENT FREE SUBLEASE. Furniture is also available at no additional cost. A lovely 1,597 sf downtown core office space on the sixth floor at the corner of Laurier St and Metcalfe St. The unit is bright and move-in ready featuring 2 enclosed offices, a reception and open work area. The monthly rent is less than $3,200 plus HST. This includes the net rent, building operating costs and utilities. The location is excellent with lots of coffee shops, restaurants, shopping at the Rideau Centre, gyms, and cultural sites like the NAC, National Gallery, and Parliament Hill, within walking distance. Transit access is wonderful with proximity to the LRT tunnel and OC Transpo. This sublease is available for immediate occupancy and the current lease term expires end of May 2027. The headlease provides for an option to renew the lease for an additional 3 years if desired. (id:43934)
224 Harthill Way
Ottawa, Ontario
Welcome to 224 Harthill way! A beautiful and elegant single family home nestled in the heart of Barrhaven. This home offering 2500 sq. ft above grade with 4 bedrm + 4 bath and a loft is situated in a quiet neighbourhood w/ many amenities close by. Walk into a bright & spacious foyer followed by an elegant formal living rm & an adjacent dining rm. The open concept main floor features hardwood floors in main floor, Vinyl flooring on the 2nd floor, ceramic tiles in the kitchen and lets in an abundance of natural light. Enjoy a gourmet kitchen SS appliances, quartz countertop and plenty of cabinets for storage. A large family room with a gas fireplace overlooks the backyard. The 2nd floor includes a large master bedroom w/ an en-suite bath and a large walk-in closet. 3 other large sized bedrooms, the main bathroom and a specious loft complete the 2nd floor. Fully finished basement includes a large rec. room and a full bathroom. The fully fenced backyard has a floating deck. Call Now for Viewing! (id:43934)
410 - 115 Echo Drive
Ottawa, Ontario
A location unlike any other in Canada's Capital City. Situated directly along the famed Rideau Canal, ECHO offers discerning residents a stylish, sophisticated lifestyle without compromise. This 4TH floor residence offers 1 bedroom plus a den across 840SF of refined living space plus a large 112SF balcony. All residences are dressed to the highest standards and feature expansive windows, Irpinia cabinetry and window coverings. Residents benefit from underground parking with EV charging, keyless entry and unlimited WIFI while building amenities include a gym, social lounge and a one of kind rooftop patio with unparalleled Canal and City views. Pet friendly, smoke free building. Parking and storage available at an extra cost. It's time to LOVE where you LIVE. (id:43934)
1301 - 195 Besserer Street
Ottawa, Ontario
Oversized curved windows wrap the living space, delivering exceptional natural light and breathtaking panoramic views overlooking much of Ottawa, creating a truly distinctive urban living experience. This bright and spacious 1,280 sq. ft. two-bedroom, two-bath condo offers a unique yet highly functional layout with an open-concept living and dining area, a modern kitchen with clean finishes, a spacious primary bedroom, and a versatile second bedroom ideal for a home office or guest room. Located in a professionally managed building with 24-hour concierge, indoor pool, fitness centre, sauna, and party/meeting rooms, just steps to Parliament Hill, the ByWard Market, Rideau Centre, University of Ottawa, and LRT transit, providing exceptional walkability and a convenient downtown lifestyle. Available from April 1st. (id:43934)
106 Lynn Coulter Street
Ottawa, Ontario
Welcome to this 4 BEDROOMS SINGLE HOUSE in the FAMILY-FRIENDLY community of Quinn's Pointe, surrounded by everyday conveniences along Strandherd Drive and Greenbank Road. Enjoy nearby parks, ponds, green space, nature trails, and access to the Jock and Rideau Rivers, plus the Minto Recreation Complex just minutes away-an ideal place to call home with a wide range of school options close by. The main level features a bright OPEN-CONCEPT layout designed for comfortable everyday living and effortless entertaining. A large kitchen island with breakfast bar anchors the space-perfect for casual meals and gatherings. A standout feature is the soaring open-to-above ceiling connecting the main floor to the second level, creating an airy, light-filled feel throughout. Downstairs, the basement is ROUGH-IN READY, offering great potential for additional finished space such as a rec room, home gym, or office. Move in and enjoy a modern layout in a vibrant, growing neighbourhood. (id:43934)
924 Whimbrel Way
Ottawa, Ontario
Mint condition 4 Bed + 4 Bath (2 ensuites) , 2900+sqft home located on a very quiet street, and a 2 minute walk from River Mist park. This home is all about size. Grand foyer welcomes you in with den/office adjacent to the front entrance. 9ft ceilings throughout main level. Large formal dining room. Immense chefs kitchen with stone countertops and breakfast bar on kitchen island, tiled backsplash, pot lights and stainless steel appliances. Loads of cabinetry for storage. Oversized living room area with fireplace overlooking the backyard. Hardwood staircase leads you upstairs where you'll find 4 very large bedrooms , computer book, and second floor laundry. Master retreat with 5 piece ensuite and a walk-in closet thats big enough to be its own bedroom! 4th bedroom hosts a 3 piece ensuite as well. NO pets, NO roommates, NO smoking. Completed rental application, credit score, pay stub/proof of employment requirement. (id:43934)
101 - 605 Center Street
Ottawa, Ontario
Discover this beautifully renovated, move-in-ready ground-floor retail/office space for lease in a prime Ottawa location near the bustling intersection of Montreal Road and Centre Street. Offering approximately 960 sq ft of modern, freshly painted space with high-quality finishes, a private washroom, and a functional layout ideal for retail, professional office, medical/clinical, or service-based businesses, this vacant unit is perfectly positioned directly across from a major retail plaza for exceptional exposure, heavy daily traffic, and outstanding street visibility. Additional features include a convenient high-level loading dock with double man doors for easy shipping/receiving, flexible MS2 zoning supporting a wide range of commercial and mixed residential uses, and 4 dedicated on-site parking spaces at no extra cost. Priced competitively at $3,100 total monthly (triple net, first year) plus utilities and HST, this turnkey opportunity is available immediately. (id:43934)
1678 Boisbriand Crescent
Ottawa, Ontario
Available for immediate possession! This beautifully maintained 2-storey, 3 bedroom home offers exceptional privacy with no rear neighbours, making it a perfect retreat. The home boasts a renovated galley-style kitchen with abundant storage and counter space, a cozy breakfast nook, and direct access to the formal dining room ideal for both casual meals and entertaining. The bright and airy open-concept living/dining area features pristine hardwood flooring, a charming gas fireplace, and patio doors leading to a spacious backyard with deck. Upstairs, hardwood continues through to a generous primary bedroom featuring a full wall of closets and cheater access to a 5-piece bathroom, complete with added storage cabinetry. Two additional bedrooms complete the upper level. The finished basement provides a comfortable family room space, along with a separate laundry/storage area. A fantastic rental opportunity in a peaceful setting! Rental application, Credit check, ID and pay stubs required, Rental application, Credit check, ID and pay stubs required. (id:43934)
6030 Renaud Road
Ottawa, Ontario
Welcome home to this bright, upgraded, spacious 2+1 bedroom brick bungalow complete with attached garage / inside entrance on a 100x175 foot lot. Spacious bedrooms, living room, dining room, eat-in kitchen with island. Stainless appliances including gas stove. Main floor laundry and sunroom, finished basement including pool table. 4 parking spaces, available April 1, 2026. (id:43934)
1008 - 234 Rideau Street
Ottawa, Ontario
Bathed in natural light, this beautifully designed condo showcases expansive south-facing windows framing stunning, sun-filled views all day long. The open-concept layout seamlessly connects the hardwood living and dining areas with a well-appointed kitchen - perfect for entertaining or relaxed everyday living.Both bedrooms feature rich hardwood flooring. The spacious primary bedroom offers a private 4-piece ensuite, while the second bedroom is on the opposite side of the unit for extra privacy. complemented. A separate 3-piece bath is ideal for guests. Enjoy the added convenience of in-suite laundry. This unit includes: Indoor garage parking, Dedicated storage locker, Utilities included (heat, hydro, water) - tenant pays only internet and cable. Residents enjoy exceptional building amenities: Indoor pool, Sauna, Two fully equipped fitness centres, Theatre room, Large party room for hosting family and friends. Offering comfort, convenience, and lifestyle in one complete package, this bright south-facing condo is ideal for professionals, down-sizers, or anyone seeking turnkey living with premium amenities. (id:43934)
276 Harthill Way
Ottawa, Ontario
Tucked away on a peaceful street with no rear neighbours, this beautifully maintained home offers exceptional convenience with easy access to shopping, schools, parks, and public transit. The main level showcases a elegantly arranged layout featuring hardwood and ceramic flooring, a sun-filled kitchen with stainless steel appliances and breakfast nook, expansive living and dining areas, and a separate family room highlighted by a cozy gas fireplace. Patio doors off the kitchen lead to a private, tranquil backyard-perfect for relaxing or entertaining. Upstairs, the primary suite includes a walk-in closet and a private ensuite complete with a Roman soaker tub. Three additional generously sized bedrooms and a dedicated laundry room complete the upper level. The basement provides a large blank canvas, offering endless potential to create your own personal lounge, game room, or creative studio. Book your private showing today before this beautiful home is gone! (id:43934)
866 Moonrise Terrace
Ottawa, Ontario
Spacious Detached Home in the Half Moon Bay community of BARRHAVEN. This home features 4 bedrooms, 3.5 bathrooms and a finished basement. The main floor offers a bright and open-concept layout featuring hardwood floors, ceramic tile, 9ft ceilings, expansive windows, an upgraded kitchen with quartz countertops and high-end cabinets, and convenient inside access to the garage. The second level hosts a large primary bedroom with a spacious walk-in closet and a 3pc ensuite. 3 more generous-sized bedrooms, a linen closet, a beautiful main bathroom and a convenient second-floor laundry room. The finished Lower level features a full bathroom and cozy rec room with ample natural light and storage space. Close proximity away from Barrhaven Marketplace, parks, public transportation, bus stops, schools, shopping malls, grocery stores, restaurants and bars. Don't wait, schedule your private viewing today before someone else makes this their new home. (id:43934)
33-B Majestic Drive
Ottawa, Ontario
Steps from Algonquin College - Renovated Legal Lower Unit for Rent. Looking for a bright and spacious home just minutes from Algonquin College? This fully legal lower unit with a private entrance is perfect for professionals or families. Enjoy a modern kitchen with quartz countertops, stainless steel appliances, and in-suite laundry. The unit includes 3 generous bedrooms and 1 full bathroom, with large basement windows that fill the space with natural light. Recent updates include new flooring, fresh paint, and contemporary finishes throughout. Located 5 minutes from Algonquin College, steps to public transit, and close to Baseline Road and Hunt Club. Move-in ready and available immediately! (id:43934)
33 Majestic Drive
Ottawa, Ontario
Steps from Algonquin College - Renovated Upper Unit for Rent, Located just 5 minutes from Algonquin College, this bright and spacious upper-level unit is part of a fully legal detached bungalow in a prime, transit-friendly neighborhood. The unit has been newly renovated and features a modern 2025 kitchen with quartz countertops, stainless steel appliances, new flooring, fresh paint, and updated trim throughout. The unit offers a large family room, dining area, in-suite laundry, 3 good-sized bedrooms, and 1 full bathroom, providing a comfortable and functional living space. Excellent location steps to public transit and close to Baseline Road and Hunt Club. Parking available with garage access and driveway space. Separate the hydro meter. Move-in ready. (id:43934)
26-B Majestic Drive
Ottawa, Ontario
Steps from Algonquin College - Renovated Legal Lower Unit for Rent. Bright and spacious, fully legal lower unit with a private entrance, ideal for professionals or families. This recently renovated unit features a modern kitchen with quartz countertops, stainless steel appliances, and in-suite laundry. The layout includes 3 generously sized bedrooms and 2 full bathrooms, including one ensuite and one main bath. Large basement windows allow for excellent natural light, creating a warm and comfortable living space. Additional upgrades include new flooring, fresh paint, and contemporary finishes throughout. Major mechanical systems were updated in 2024, including the furnace, air conditioning, and hot water tank. Prime location just 5 minutes from Algonquin College, steps to public transit, and close to Baseline Road and Hunt Club . Move-in ready and available immediately. (id:43934)
26 Majastic Drive
Ottawa, Ontario
Steps from Algonquin College - Renovated Upper-Level Unit for Rent. Bright and spacious upper-level unit in a fully legal detached bungalow, located in a prime and transit-friendly neighborhood. This unit has been completely renovated and features a modern kitchen with quartz countertops, stainless steel appliances, new flooring, fresh paint, and updated trim throughout. The main floor offers a large family room, dining area, in-suite laundry, 4 generous bedrooms, and 1 full bathroom, providing a comfortable and functional layout ideal for families or professionals. Major mechanical systems were updated in 2024, including the furnace, air conditioning, and hot water tank. Excellent location just 5 minutes from Algonquin College, steps to public transit, and close to Baseline Road and Hunt Club . Parking available with a carport and a long double driveway. Separate the hydro meter. Move-in ready and available immediately. (id:43934)

