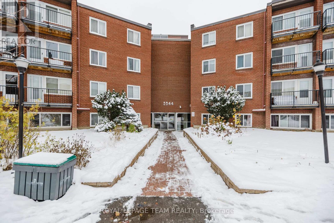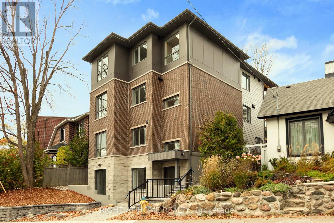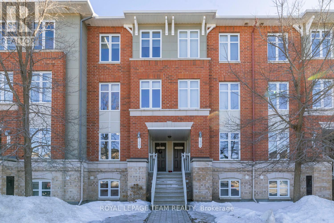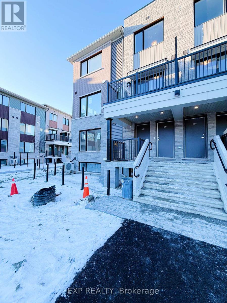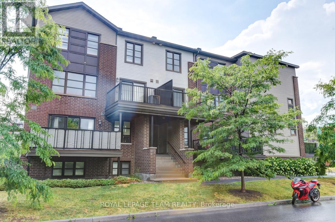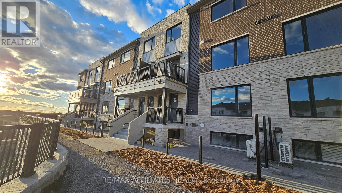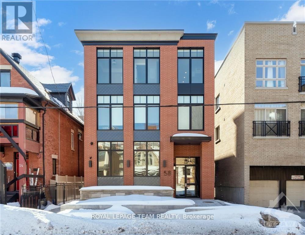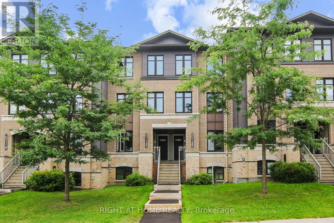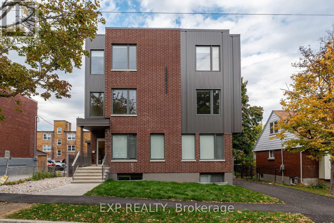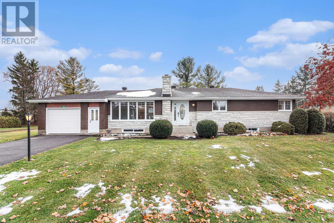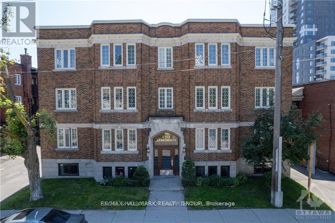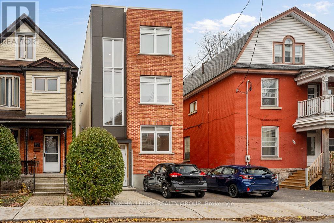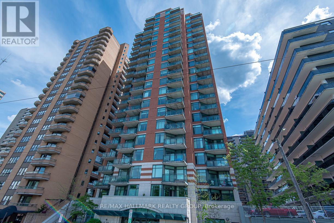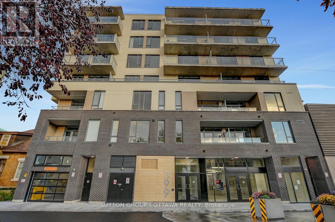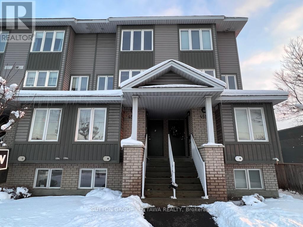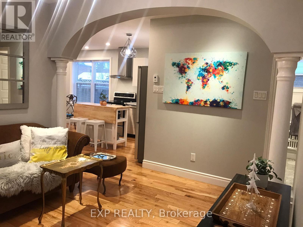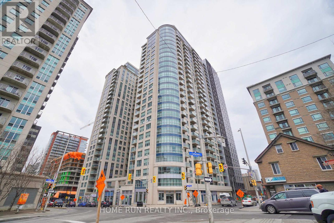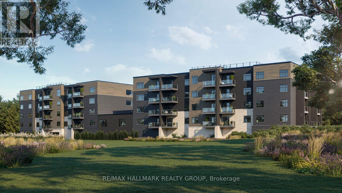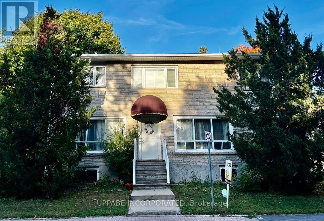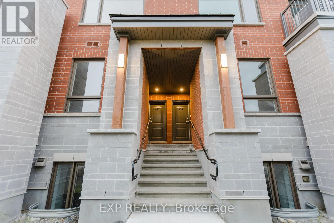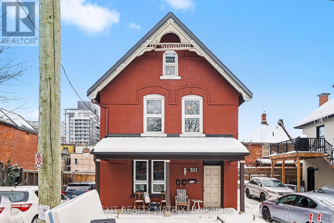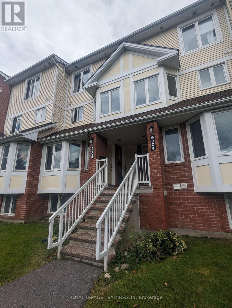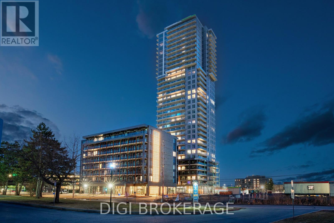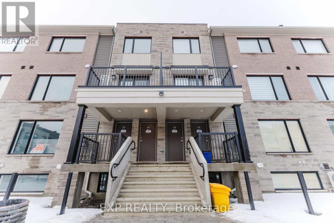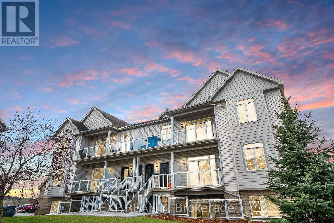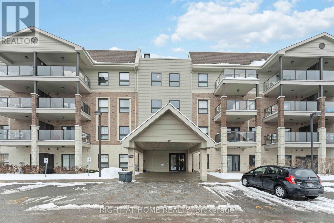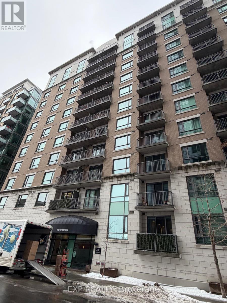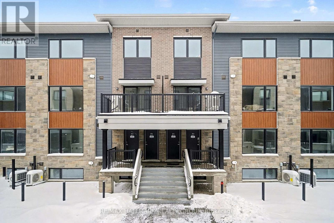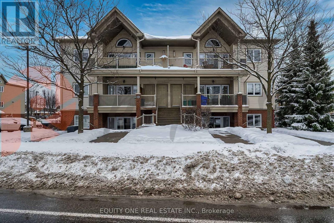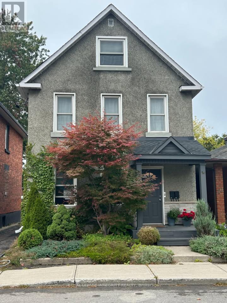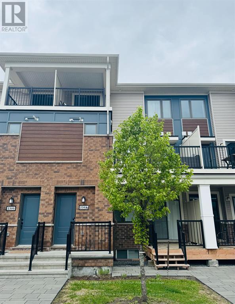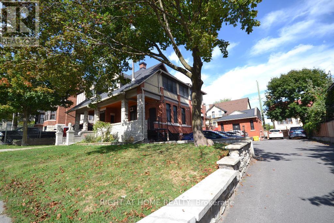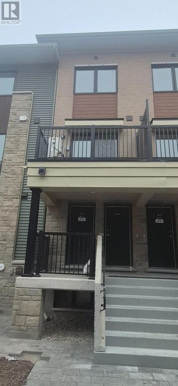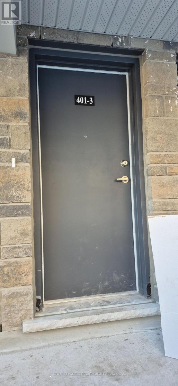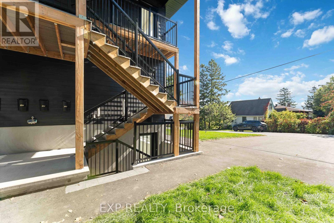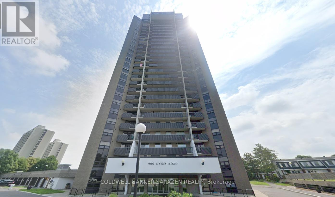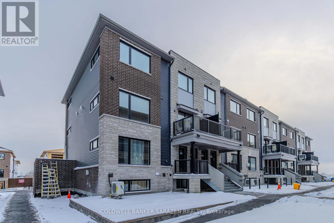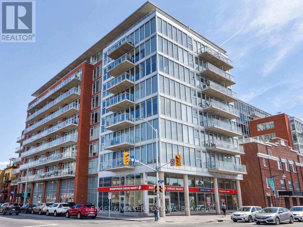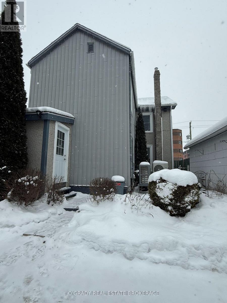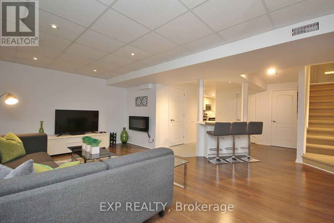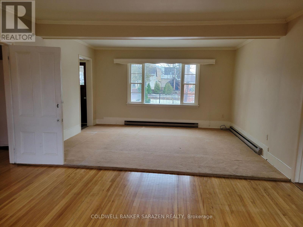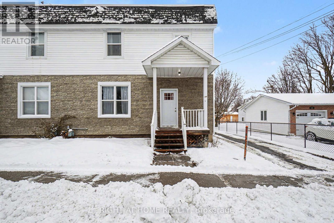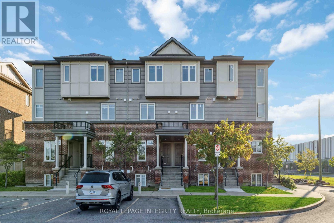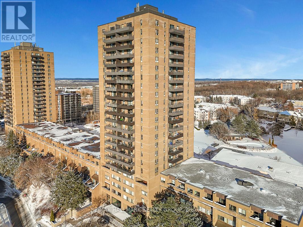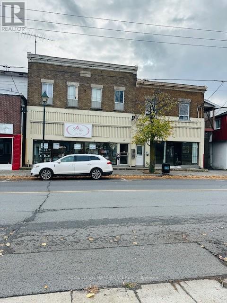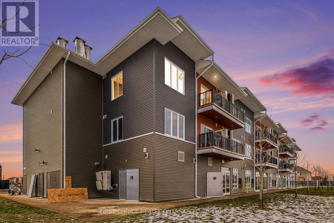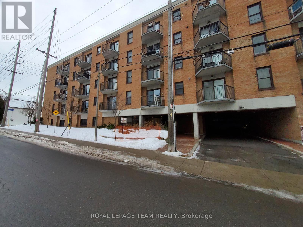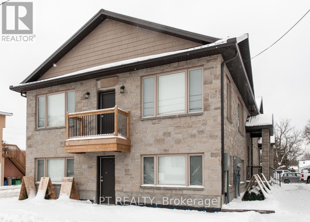We are here to answer any question about a listing and to facilitate viewing a property.
408a - 2044 Arrowsmith Drive
Ottawa, Ontario
This lovely 2-bedroom, 1-bath condo offers an ideal blend of comfort and convenience in a central neighbourhood surrounded by transit, shopping, schools, and parks! The unit features a smart, open layout with plenty of functional living space, along with a dedicated outdoor parking spot. Enjoy the comfortable balcony with a nice cup of coffee.. or wine.. ;). Book a showing to see why this home is the right one for you! Available December 1st. (id:43934)
B01 - 63 Acacia Avenue
Ottawa, Ontario
Be the first to live in this brand-new, bright, and spacious 2-bedroom and 1 Bedroom, 1-bath apartment available immediately in the sought-after Beechwood area. This modern unit features radiant heated floors, stainless steel appliances, and an in-suite washer and dryer for added convenience. Large windows fill the space with natural light, complementing the open and contemporary layout. Located just steps from grocery stores, local shops, cafes, and public transit, you'll have everything you need right at your doorstep. No parking available. Perfect for professionals or couples seeking a stylish new home in one of the city's most desirable neighborhoods. (id:43934)
A - 740 Chapman Mills Drive
Ottawa, Ontario
Freshly updated Minto Radcliffe model. Kitchen features all new stainless steel appliances, breakfast bar with granite counters and eating area. Main floor features powder room and a large open concept living/dining area leading out to back deck. Both bedrooms feature their own en-suite bathrooms. Freshly painted and all new floors throughout. In-unit new laundry centre. 1 parking spot included. (id:43934)
1233 Creekway Private
Ottawa, Ontario
Discover this charming BRAND NEW 2 storey 2-bedroom, 2.5-bath condo townhouse in Kanata! Perfectly located within walking distance to Tanger Outlet, the Canadian Tire Centre, and the upcoming LRT station-truly at the heart of everything. Modern, spacious, and move-in ready (from Dec 15th), this home is ideal for anyone looking for convenience and comfort. Don't miss your chance to live in a vibrant, growing community. Schedule your viewing today and make this your new home! (id:43934)
408 Silverstone Way
Ottawa, Ontario
FEB 1, 2026 - LOCATION ! LOCATION ! Across to Market Place this stunning ~1,140 sq. ft. two level 2 bedroom 1.5 bath upper unit in a quiet location looking over forest area with a large outdoor balcony. Freshly painted, in great condition and flooded with natural light this spacious unit comes with hot water on demand, AC, washer, dryer, ss dishwasher, ss fridge, ss stove, granite counter tops, and one outdoor parking. Large master bedroom features lot of storage, same level laundry. The second bedroom is also spacious and comes with ample closet space. Walking distance to parks, trails and all amenities through 3 main malls in Barrhaven with over 100 businesses. Rapid transit to downtown. No smoking, no pets, available February 1, 2026. (id:43934)
17 - 801 Glenroy Gilbert Drive
Ottawa, Ontario
Discover modern living in this Minto's (Anthem) brand new 2 bedroom, 2 bath stacked condo townhome offering 1,063 sq. ft. of bright, stylish space across two well-planned levels. Enjoy an open-concept layout featuring luxury vinyl flooring throughout, a modern kitchen with quartz countertops, stainless steel appliances, and ample cabinetry. Both bedrooms are spacious with large closets, and the bathrooms showcase sleek contemporary finishes. Step out to your private patio overlooking perfect for morning coffee or family relaxation. Includes in-unit laundry, window coverings, independent heating/cooling, and one underground parking space. Located in a vibrant, walkable community close to parks, schools, Market Place, Financial Institutions, Restaurants, Cinema, and public transit. Ideal rental for professionals or small families seeking comfortable, maintenance-free living, available immediately! There will be half month rent discount on 12 month lease equally divided in 12 months. Don't Miss out Call for private showing. (id:43934)
7 - 58 Florence Street
Ottawa, Ontario
Welcome to this newly constructed 1 bedroom, 1 bathroom, top floor apartment with in-unit laundry. Bright open-concept living, dining room, and kitchen with top-of-the-line finishes throughout. High ceilings, oversized windows, engineered wide plank vinyl flooring, quartz countertops, marble backsplash, and custom kitchen cabinetry are just some of the great design features. This steel and concrete building with solid core doors offer great sound insulation. A shared rooftop terrace with picnic tables, bbq, and great views available to enjoy in the warmer months. Centrally located close to all the great amenities our downtown has to offer. Walking distance to restaurants, shops, the Byward Market, parliament, easy highway access, and close to both universities. No on-site parking is available. Bicycle storage is available. City street parking permits and nearby parking lots may be available at an additional fee. Must provide rental application, proof of employment, and credit score. Available for occupancy February 1st 2026. (id:43934)
B - 1120 Klondike Road
Ottawa, Ontario
Welcome to 1120B Klondike Rd! Located in the heart of Kanata's vibrant tech community, this bright, spacious (1,427 sq. ft.) and move-in-ready condo unit Featuring an open-concept layout and beautifully maintained interiors, it offers the ideal blend of comfort and style. Gleaming laminate floors flow through the living and dining areas, creating a warm and inviting atmosphere. The main floor includes a large eat-in kitchen equipped with stainless steel appliances and ample counter space. Just off the kitchen, you'll find a flexible office space and a private balcony perfect for working from home or enjoying your morning coffee. A convenient 2-piece bathroom completes this level. Upstairs, you'll discover two generously sized bedrooms, each with its own ensuite bathroom and oversized closet. In-unit laundry and additional storage add to the home's convenience. Ideally situated close to top schools, parks, shopping, dining, public transit, and major tech employers. Be sure to check out the virtual tour to experience everything this wonderful home has to offer! One exterior parking space is included in the price. (id:43934)
2 - 1267 Summerville Avenue
Ottawa, Ontario
Welcome to 1267 Summerville - a brand-new, contemporary building nestled in one of Ottawa's most convenient and rapidly developing communities. Surrounded by parks, local amenities, and offering quick access to public transit and major routes, this location provides the perfect blend of urban accessibility and neighbourhood charm.This 2-bedroom, 1-bath unit redefines lower-level living with large windows that fill the space with natural light, creating an open and inviting atmosphere. The modern, open-concept layout features premium finishes, hardwood flooring throughout, and a sleek kitchen complete with stainless steel appliances, contemporary cabinetry, and ample counter space - ideal for cooking and entertaining. Both bedrooms are spacious and bright, complemented by a stylish full bathroom with modern finishes. With over 1,000 sq. ft. of living space, residents will appreciate the in-unit laundry, thoughtful craftsmanship, and attention to detail throughout. Parking available for an additional charge. 1267 Summerville offers the best of modern living - stylish, functional, and perfectly located. (id:43934)
B - 24 Champagne Street W
North Stormont, Ontario
COMPLETELY renovated (new windows, electric, plumbing, wall and ceiling insulation, stripped to the studs) and move-in ready! This stunning 3-bedroom, 2-bathroom lower unit is located in the heart of Crysler and offers modern finishes throughout. Enjoy an open-concept living area filled with natural light, featuring a spacious kitchen with quartz countertops, stainless steel appliances, and ample cabinetry for all your storage needs. The inviting living room includes large windows and a beautiful stone fireplace feature wall-perfect for relaxing or entertaining. Down the hall are three generous bedrooms and a stylish 3-piece main bathroom complete with quartz countertops and a tub/shower combo. Additional highlights include access to a single-car garage and driveway parking for 3+ vehicles, along with access to a large side for outdoor enjoyment. (id:43934)
1a - 180 Augusta Street
Ottawa, Ontario
Welcome to the Etta Apartment. The quintessential, low rise buildings that embody this time period are filled with ornate details from the windows to the arched door frames and spectacular tiled entrance. This unit has been fully updated with new flooring, fully renovated kitchen including new cabinetry and sleek, floor to ceiling tiled backsplash plus extra storage. Two good sized bedrooms with full closets and new doors, in unit laundry and large living space. Situated in the heart of Sandy Hill and offered fully furnished with its proximity to Ottawa University and walking distance to all amenities plus the rent includes heat and water! 1 (id:43934)
1 - 552 Mcleod Street
Ottawa, Ontario
Welcome to Unit 1 at 552 McLeod Street - a stylish and modern 1 bedroom + den unit in the heart of Centretown! This bright, contemporary space offers an open-concept layout with a sleek kitchen featuring quartz countertops, a convenient breakfast bar, and stainless steel appliances. Enjoy the comfort of in-unit laundry and the bonus of a versatile den, perfect for a home office or guest space. Step outside to your private balcony for morning coffee, and take advantage of the shared yard for additional outdoor enjoyment. This thoughtfully designed unit combines modern finishes with unbeatable urban convenience. Street parking is available by permit. Water and snow removal included! Available immediately! (id:43934)
1203 - 570 Laurier Avenue W
Ottawa, Ontario
The Laurier: Opportunity to rent a fabulous 1bedroom + den apartment in the heart of downtown. Unit features great NW views of Gatineau Hills and overlooking the brand new Central Branch of the Ottawa Library. Unit features hardwood floors througout living/dining areas. Kitchen with granite counters, double-sink, breakfast bar, and plenty of cabinetry. Loads of natural lights permeates. Good size primary bedroom with good closet space. Den space for home office. Full bathroom completes the level. Ultimate convenience with in-unit laundry, underground parking space, and locker for additional storage. Amenities include lap pool, gym, guest suite, party room, and patio. A short walk to LRT Lyon Station or Pimisi Station. Multi-year lease available. Call Today! (id:43934)
201 - 399 Winston Avenue
Ottawa, Ontario
Discover the perfect blend of style and convenience at Unit 201, 399 Winston Avenue. Ideally located just steps from premier shopping, acclaimed restaurants, public transit, LRT stations, and the picturesque Ottawa River, this address places you at the heart of vibrant urban living.Unit 201 is thoughtfully designed with contemporary finishes, including quartz countertops, stainless steel appliances, and in-suite laundry for everyday comfort. The open-concept layout features bright, inviting spaces enhanced by luxury vinyl flooring, nine-foot ceilings, and premium details throughout. Enjoy a private balcony that extends your living space outdoors, while the well-proportioned bedroom offers a large window, walk-in closet, and direct balcony access for added convenience.Residents of 399 Winston Avenue enjoy exclusive building amenities, including a rooftop terrace with stunning city views, a secure parcel room, and a keyless smart access system for modern convenience and peace of mind. Parking is available on site for $200 a month or offsite parking is available at 361 Churchill Avenue for $130 a month with limited spots, first come first serve. All utilities are to be paid by the tenant, free internet for one year. Some of the photos are virtually staged. (id:43934)
A - 4522 Innes Road
Ottawa, Ontario
Location like no other! This beautifully maintained lower-unit stacked 2-floor condo in an amazing location is perfect for a couple or a young family looking to rent in Orleans. Within walking distance to lots of stores, restaurants, coffee shops, entertainment, mosque, and easy access to pubic transportation right outside the door! The main floor features an updated kitchen with granite countertops and modern backsplash and faucet, with a breakfast area facing the front. Continue through to find a powder room and a spacious living and dining space facing the back with access to the outdoor balcony. The lower floor features 2 spacious bedrooms with lots of closet space and large windows, as well as a 4-piece bathroom with a shower and a tub! In-unit laundry and an additional storage room are also conveniently located downstairs. Laminate flooring throughout the house makes it easy to keep the house clean, with carpet only on the stairs. Unit comes with 1 assigned outdoor parking spot. (id:43934)
4 - 442 Mcleod Street
Ottawa, Ontario
Rent includes heat and water - You pay hydro (about $50) . This is NOT a pet friendly building. Available November 1, 2025. Totally renovated, totally modernized from ceiling, to wall, to floor, to structure, to studs, to heating system, to plumbing, to electricity, to roof, to anything you can think of.Building has a total 6 one bedroom individual executive apartments, in Centertown McLeod Street, next to Kent Street - location, location, location. Check out the walk score - impressive. Presently they are homes to mature professionals.This 1st floor apartment features and highlights: intercom / door bell/ keyless door entry systems at the front doors. Four piece bathrooms, secure entrance. Exceeds fire code requirements including full monitoring and pull stations; inspected annually with certificate. Building is secured by Surveillance Security Cameras 24/7 Laundry facilities on premise. All stainless steel appliances - fridge, stove/oven, dishwasher, Oak hardwood floor throughout. Ceramic tiling in the bathroom, storage locker. Non-smoking building - Bright, big windows surround private balcony and a tenants use court yard, indoor bicycle storage and individual locker space. Each room in apartment has its own Thermostat to individually control temperature in that specific room. Parking is available on street permit parking approx.. $78per month (id:43934)
1704 - 195 Besserer Street
Ottawa, Ontario
Date Available: Jan 1. Downtown Ottawa Luxury Condo - Claridge Plaza, comes with 1 Bed, 1 Bath, 1 Den, 1 underground parking and 1 storage locker. Discover downtown living at its finest with high-end finishes, first-class amenities. With a walk score of 97, this location is a Walker's Paradise so daily errands do not require a car. The open-concept floorplan offers over-sized windows, in-unit laundry, upgraded hardwood flooring and a contemporary design. The kitchen boasts an island, hi-end counters, stainless steel appliances and premium cabinets. This unit also flooded with natural light and not facing the main road which provides you a quiet view from the cozy balcony. The bonus den offers the perfect space for a home office or overnight guests. Amenities include indoor swimming pool, fitness room and sauna, lounge with outdoor patio and BBQ's, modern lobby, high-speed elevators and visitor parking. Close to the University of Ottawa, Byward Market, Rideau Centre & LRT. Please include proof of income, credit report and photo ID with rental application. No Pets, No Smokers, No roommates. (id:43934)
205-70 Vieux-Silo Road
Ottawa, Ontario
Our rentals are designed to provide the perfect blend of comfort, convenience, and style. With sleek finishes, modern appliances, and thoughtful details throughout, Hillpark apartments are a place you'll be proud to call home. Enjoy peace of mind with all-inclusive rent that covers utilities, amenities, and more. Every suite comes equipped with five appliances, window blinds, cable TV, and high-speed internet, so you can move in and start living right away. Expansive windows fill each unit with natural light, while private balconies provide your own outdoor space. Building amenities include an indoor gym with private bathrooms and a shared lounge, underground parking (available for an additional fee), secure bike storage, elevators and access ramps, plus 24-hour surveillance and secure access. Enjoy superior soundproofing, independent in-unit temperature control, and a pet-friendly community designed for modern living. At Hillpark, everything you need for a comfortable, worry-free lifestyle is right here. Underground parking is available for $125 per month, surfaced parking is available for $75 per month. (id:43934)
2 - 225 Cobourg Street
Ottawa, Ontario
Ottawa, Sandy Hill. Available Immediately! ***NEW YEAR PROMO: MOVE IN ANYTIME IN JANUARY 2026 AND PAY NO RENT FOR JANUARY 2026***. SIGN A 2-YEAR LEASE AND RECEIVE "FIXED" RENT FOR THE FULL LEASE TERM! This spacious and uniqueUPPER-floor Apartment for rent offers approximately 1,200 sq. ft. of comfortable living space. Featuring two bedrooms and one bathroom. Enjoy a large living and dining area with beautiful hardwood flooring and a well-appointed kitchen complete with granite countertops, tile flooring and appliances including a fridge, stove, dishwasher, and microwave. A bright sunroom/reading room with tile flooring perfect for relaxing. The primary bedroom includes a generous double-door closet, and the unit is equipped with air conditioning, a gas furnace, and in-unit laundry(washer and dryer included). Flooring throughout is a mix of hardwood, laminate, and tile. Shared side backyard and storage locker included.Heat is fixed @ $100/month, and Water is fixed @ $75/month. One exterior parking spot is available at an additional cost of $100/month.Ideally located close to all amenities-this is a must-see! (id:43934)
207 Silhouette Private
Ottawa, Ontario
Spacious lower stacked end-unit corner home featuring an open-concept layout with a private walk-out balcony, dining area, modern kitchen, main floor powder room, and a versatile nook or tech station, perfect for homework or working from home. Upstairs, you will find 2 large bedrooms and 2 full bathrooms, including a primary suite with its own ensuite bath. Both bedrooms have oversized windows that fill the space with natural light. Conveniently located just minutes from shopping, restaurants, and Highway 416. (id:43934)
2 - 511 Cooper Street
Ottawa, Ontario
This spacious (938sqft) and well-maintained 2-bedroom, 2-bathroom apartment is located on the upper levels of a duplex in the heart of Centretown. The main floor offers an open living space with hardwood floors that flows into a large eat-in kitchen with ample cabinet and counter space, making it ideal for both daily living and entertaining. This level also includes a well-sized bedroom and a full bathroom with convenient in-unit laundry. Upstairs, the primary bedroom features carpeted flooring for added comfort, a private ensuite and generous closet space. Enjoy a prime, walkable location just minutes from Chinatown, shopping, restaurants, parks, schools and a wide range of nearby amenities. Rent includes water, natural gas heating, hydro, hot water tank and one surface parking space in the shared driveway. Property managed by RentSetGo Property Management. (id:43934)
17b - 6010 Red Willow Drive
Ottawa, Ontario
Exceptional starter rental opportunity, uniquely suited for young couples or busy professionals looking for an ideal beginning! Situated in a prime area, you'll benefit from quick access to major transit, beautiful Heritage Park, and everyday shopping convenience. This bright, updated unit is ready for immediate enjoyment. The main living level features a flowing, open-concept design combining the dining and living spaces, complete with walk-out access to a private, relaxing balcony. The front-facing kitchen provides plentiful storage and a practical eat-in nook-perfect for quick meals. A handy powder room also services this floor! Upstairs, the third level hosts a generous primary suite, offering its own private balcony and expansive wall-to-wall closets. A second well-proportioned bedroom also features a full wall of closet space, alongside a spectacular full bathroom and a dedicated utility room with in-unit laundry. Includes one designated parking space. Available February 1. Pictures and virtual tour are from before current tenant moving in. Applicants must include a credit check, proof of income, employment letter, references, and ID. Approved tenants must agree to condo rules. Tenant pays all utilities. No smoking or pets., Deposit: 4450 (id:43934)
305 - 1240 Cummings Avenue
Ottawa, Ontario
**Special Rent Promo - Up to 3 Months' Free Rent + $1,000 New Year Bonus** Welcome to Luxo Place, a stunning new 35-storey high-rise redefining luxury rental living in the heart of Ottawa. This elevated community offers an exceptional array of world-class amenities, including a state-of-the-art fitness center, tranquil yoga room, hotel-inspired indoor lap pool, vibrant social lounge with bar and billiards, and thoughtfully designed co-working spaces everything you need to live, work, and unwind in comfort and style. Entertain guests effortlessly with access to beautifully appointed guest suites. Enjoy the convenience of a pet-friendly, non-smoking environment, perfectly located just steps from the Cyrville LRT station for easy access to the city's best shopping, dining, and outdoor spaces. Step inside this refined 713 sq ft 1-bedroom, 1-bathroom suite, where modern design meets effortless comfort. The open-concept layout is enhanced by nine-foot ceilings, floor-to-ceiling windows, and premium soundproofing, creating a peaceful, light-filled retreat. The gourmet kitchen showcases quartz countertops, sleek cabinetry, LED lighting, and high-end stainless steel appliances, while the oversized island offers the perfect space for cooking or entertaining. The bedroom features a walk-in closet, and the spa-inspired bathroom includes a glass-enclosed shower with upscale finishes. In-suite laundry adds daily convenience, and a private balcony extends your living space ideal for relaxing outdoors. Live elevated - Luxo Place is your gateway to modern, sophisticated high-rise living. (id:43934)
1245 Creekway Private
Ottawa, Ontario
For Rent - Brand New, Never Lived In & Available Immediately! Discover the best of Kanata Lakes living just steps from 1245 Creekway Pvt in this stylish 2-bedroom, 1.5-bath stacked townhome that is completely move-in ready. Enjoy bright open-concept living with premium finishes, two spacious bedrooms, one full bathroom, a convenient guest powder room, and a private balcony. Kanata Lakes offers the perfect balance of peaceful suburban living with top-rated schools, Tanger Outlets, Kanata Centrum, Walmart, Loblaws, beautiful parks and trails, premier golf, and quick access to shopping, dining, and the tech hub-an exceptional rental opportunity in a highly desirable community. (id:43934)
I - 105 Artesa Private
Ottawa, Ontario
2 sizeable bedrooms, 2 full bathrooms, impressive vaulted ceilings, exclusive 24-ft balcony and in-suite laundry. Bright, open concept layout with the kitchen overlooking the living and dining spaces. Large windows light up the rooms and overlook green-space, a premium view that so few units boast. Close to restaurants, shops, public transit and more. To be included with all offers: completed OREA rental application, recent pay stub (dated within 30 days), valid government issued photo ID's & recent full credit report. Schedule B & C to be included with all Agreements to Lease Included Parking Spot is #20 An extra parking spot could be available for rent at a cost of $50/ month Tenant to verify with Condo Corp. (id:43934)
210 - 120 Prestige Circle
Ottawa, Ontario
Welcome to Petrie's Landing! This bright 2-bedroom condo offers modern comfort in a prime riverside location, just steps from Ottawa River trails, Petrie Island, many grocers, and public transit.The open-concept living/dining area opens to a private balcony with lovely views. The unit is very clean throughout, and the kitchen features granite counters and stainless steel appliances.The generous primary bedroom includes a walk-in closet, and both bedrooms share a full bathroom with a stand-up shower and soaker tub. In-unit laundry adds convenience.Located on the quiet side of the building, this home includes underground parking and a storage locker on the same floor in close proximity. Rental application required. Book your showing today! (id:43934)
310 - 200 Besserer Street
Ottawa, Ontario
Beautiful All Inclusive (all utilities including wifi) Luxury 1+Den condo in the Heart of the Capital. Just minutes away from the University of Ottawa and the Byward Market. Comes completely renovated and fully furnished as seen in photos. This suite offers granite counter tops with hardwood flooring and porcelain throughout the entire unit. Stainless steel appliances with pot lights in the kitchen. A perfect nest for students, single or coupled professionals. Amenities include, sauna, exercise room and inground pool. Indulge in Ottawa's downtown lifestyle with this unbeatable location. All utilities including wi-fi included and fully furnished for $2200! Book your private showing today! Deposit: $4400.00 - Option to add Underground Parking for $150.00/month (id:43934)
5 - 401 Glenroy Gilbert Drive
Ottawa, Ontario
Experience urban convenience in a suburban setting. This brand-new, never-occupied 2 Bedroom, 1.5 Bathroom unit offers a sophisticated layout with high-end finishes throughout.The open-concept living space features a gourmet kitchen with quartz countertops and a full stainless steel appliance package. Residents will benefit from the comfort of an underground heated parking space and the practicality of ample in-unit storage and private laundry.Located in a prime walkable pocket of Barrhaven, you are minutes from major retail, dining, and transit. Tenants must provide: Recent Credit Check (equifax only), completed Rental Application, Proof of employment, Photo ID & last 2 pay stubs for applications to be processed. (id:43934)
10 - 175 Waterbridge Drive
Ottawa, Ontario
Sun-drenched upper-level corner unit offering vaulted ceilings and an airy, light-filled atmosphere thanks to large windows on multiple exposures. The thoughtfully designed layout features an open living and dining space ideal for everyday comfort and entertaining, complemented by a functional kitchen with breakfast bar, stainless steel appliances, and generous pantry storage. Step onto the spacious balcony with natural gas hookup and enjoy peaceful, unobstructed views with no front-facing neighbours-perfect for relaxing or hosting guests.The residence includes two well-proportioned bedrooms and two updated bathrooms, including a 3-piece ensuite in the primary suite. Added conveniences include in-unit laundry, on-demand hot water, and newer air conditioning (2019). One designated parking space is included, along with plenty of visitor parking. (id:43934)
18 Commanda Way
Ottawa, Ontario
Excellent location! Charming 2-bed apartment in desirable Lindenlea/Beechwood Village. Walk score 99/100! Steps to groceries, fitness, shops, and transit. 10 mins to Rideau Centre. 2-level upper unit featuring updated kitchen and lots of natural light. Enjoy large west-facing deck with natural gas hookup for BBQ. Rent includes Heat & Water. Laundry shared w/only 1 other person. Always lots of free street parking. Available immediately! (id:43934)
2302 Watercolours Way
Ottawa, Ontario
Welcome to this Mattamy-built, well-maintained stacked townhome in the desirable Half Moon Bay community! The Buttercup model is 1,269 sq feet and features a private entrance, and is a bright and modern home offering a functional layout designed for comfortable living. Enter into a foyer area with ample closet space and head upstairs to the open-concept main living level. Filled with natural light, this level includes a spacious living area with an electric fireplace, a dining space, and a powder room for guests. The upgraded kitchen boasts ample cabinetry, quartz countertops, a large island, and three stainless steel appliances, making it perfect for both everyday use and entertaining. Upstairs, the primary bedroom features a walk-in closet and private ensuite, while a well-sized second bedroom with 2nd ensuite bathroom, and a laundry room complete the level. Enjoy outdoor living with two separate patios, one offering a covered outdoor space for relaxation on rainy days and the other ideal for soaking up the sun. Additional storage is available in the furnace room for added convenience. The unit can be available furnished or unfurnished as tenant desires. Located just minutes from the Minto Recreation Complex, top-rated schools, parks, public transit, and a nearby school bus stop, this home is perfect for young professionals looking for a vibrant community with easy access to amenities. (id:43934)
101 - 17 Marlborough Avenue
Ottawa, Ontario
Charm and character abound in this elegant 2 bedroom apartment! Light, bright and inviting throughout. Idyllic and prestigious location in the heart of Ottawa that will suit your lifestyle to a T. Just 1 block from Strathcona Park along the Banks of the Rideau River. The Apartment building was formerly home to the Italian Embassy. RENT INCLUDES HEAT. Walking distance to the University of Ottawa, Parliament Hill, Byward Market, Rideau Centre, National Arts Centre and Minto Sports Complex. (id:43934)
18 - 701 Glenroy Gilbert Drive
Ottawa, Ontario
Location! Location! Location! Brand New Minto Union Upper - 2 Bed | 2.5 Bath | Approx 1,272 sq ft with Heated Underground Parking in the heart of Barrhaven. This Minto Union Upper model offering 2 bedrooms, 2.5 bathrooms, and heated underground parking. The bright, open-concept main level features a modern style living/dining area and a modern kitchen with stainless steel appliances, spacious cabinetry, white quartz countertops, and an upgraded tile backsplash. The upper level includes two spacious bedrooms and each have their own full bath with upgraded tiled shower surround, a convenient laundry area with new washer and dryer, and ample storage. Upgrades throughout include premium laminate flooring, modern ceiling fixtures with LED pot lights and pantry. Comfort features include an Ecobee smart thermostat, heat pump, HRV system, and central humidifier. Additional highlights include a private patio and a heated underground garage a short walk from the unit. Prime Barrhaven location close to transit, shopping, parks, and schools. A perfect blend of modern finishes, natural light, and everyday convenience. Rental application, full credit score report, recent pay stubs, employment letter and ID's required. (id:43934)
3 - 401 Glenroy Gilbert Drive
Ottawa, Ontario
Location! Location! Location! Brand New Minto Union Upper - 2 Bed | 2.5 Bath | Approx 1,272 sq ft with Heated Underground Parking in the heart of Barrhaven. This Minto Union Upper model offering 2 bedrooms, 2.5 bathrooms, and heated underground parking. The bright, open-concept main level features a modern style living/dining area and a modern kitchen with stainless steel appliances, spacious cabinetry, white quartz countertops, and an upgraded tile backsplash. The upper level includes two spacious bedrooms and each have their own full bath with upgraded tiled shower surround, a convenient laundry area with new washer and dryer, and ample storage. Upgrades throughout include premium laminate flooring, modern ceiling fixtures with LED pot lights and pantry. Comfort features include an Ecobee smart thermostat, heat pump, HRV system, and central humidifier. Additional highlights include a private patio and a heated underground garage a short walk from the unit. Prime Barrhaven location close to transit, shopping, parks, and schools. A perfect blend of modern finishes, natural light, and everyday convenience. Rental application, full credit score report, recent pay stubs, employment letter and ID's required. (id:43934)
844 Connaught Avenue
Ottawa, Ontario
Now Leasing | Brand-New Luxury Apartments at 844 Connaught Avenue, Britannia HeightsDiscover modern living in these stunning, newly built 2-bedroom apartments located in the heart of Britannia Heights. Situated in an exclusive boutique building with only six units, each apartment offers a unique floor plan and a quiet, community-focused living environment.Just steps from parks, scenic bike paths, and public transit and only minutes from Britannia Beach, this location offers both convenience and lifestyle. Each thoughtfully designed residence features 8 to 9 foot ceilings, large windows that fill the space with natural light, and luxury vinyl plank flooring throughout.The kitchens and bathrooms are finished with contemporary, upscale details, and each unit includes seven premium appliances, including in-unit laundry. Residents will enjoy spacious open-concept layouts, and deep soaker tubs. These pet-friendly homes are ideal for families and professionals alike. Rent: $2,200 per month unfurnished | $2,500 per month furnished. Availability: Move-in ready. No parking on the property, only street parking! (id:43934)
1505 - 900 Dynes Road
Ottawa, Ontario
All utilities included! Welcome to Unit 1505, a beautifully maintained condo at 900 Dynes Road in Chateau Royale East. This bright 2-bedroom, 1-bathroom apartment-style unit features laminate flooring and granite countertops. From the spacious balcony, you can take in impressive views of Mooney's Bay, with sights of Ottawa and even the Gatineau Hills from every window.The building provides excellent amenities including an indoor pool, party room, sauna, and more. This unit also comes with a premium underground parking space conveniently located near the entrance. Truly a move-in ready home-just unpack and enjoy! Perfectly situated close to parks, restaurants, Carleton University, and everyday essentials such as Shoppers Drug Mart, this condo offers both comfort and exceptional convenience. (id:43934)
2 - 801 Glenroy Gilbert Drive
Ottawa, Ontario
Brand new 2-bedroom, 2.5-bathroom townhome in the highly sought-after Minto community. This home's standout feature is its underground parking, offering convenience and peace of mind. Both the primary and second bedrooms come with private ensuite bathrooms, ensuring comfort and privacy for all. Ideally located near the intersection of Longfields Dr and Chapman Mills Dr, the home offers easy access to Barrhaven Town Centre for all your shopping needs. Enjoy nearby parks, schools, and the Minto Recreation Complex, making daily life simple and convenient. Perfect for those seeking a modern, low-maintenance lifestyle in a prime location. (id:43934)
908 - 354 Gladstone Avenue
Ottawa, Ontario
Discover urban living at its finest in this stylish PENTHOUSE-level FURNISHED 1-bed, 1-bath condo at Central with no upstairs neighbours. Located just steps from Bank Street, you'll be surrounded by shops, restaurants, cafés and the vibrant energy of one of the most walkable neighbourhoods. Step inside to a modern kitchen with full sized appliances, quartz countertops with plenty of storage and counter space, and an island with breakfast bar - perfect for cooking, entertaining or enjoying a quiet morning cup of coffee. The open living area is enhanced by rich hardwood flooring and soaring high 10' ceilings that give the space an airy, loft-inspired industrial feel. Floor-to-ceiling windows bring in natural light, and a generous private balcony awaits as your outdoor retreat for sunsets, fresh air and city views. The bedroom and full bath offer comfort and style, while in-unit laundry makes life easy and convenient. Amenities include a gym, party room, concierge and an outdoor garden space with lounge area. (id:43934)
28 James Street E
Brockville, Ontario
Fully renovated main floor duplex -bright 2-bedroom, 1-bathroom suite offers modern living in a quiet, convenient location. Inside, you'll find an open and airy layout with New windows, fresh paint, and gorgeous hardwood flooring throughout. The brand-new kitchen blends with the living/dining area. New stylish 4-piece bathroom features a modern tub/shower surround. In-suite stackable laundry is included, tucked neatly in a closet doors for easy everyday convenience. Located on the main floor of a duplex, this unit offers privacy, modern finishes, and move-in-ready comfort. Close to parks, schools, shopping, and all major amenities. Heat pump with A/C. First and Last and credit checks. (id:43934)
B - 19 Summerwind Crescent
Ottawa, Ontario
**1 Bedroom Fully Furnished Basement Apartment for Rent Includes All Utilities + 1 Parking Spot** Experience Luxury Living In The Heart Of Barrhaven with this Renovated Apartment, Ideal For Military IR Placement, RCMP Members, Or Corporate Employees On A 1 To 3-Year Posting To Ottawa. DND Approved For IR Placement For Over 15 Years, This Apartment Offers Comfort, Convenience, And Style. Located In A Quiet, Safe, And Friendly Residential Neighborhood, It Is Only Minutes Away From RCMP Headquarters (73 Leikin Drive), Hard Rock Casino, The New Amazon Warehouse, Costco, Parks, Trails, And Just 10 Minutes From Ottawa Airport. This Apartment Comes Fully Furnished With Bedding, Towels, And Modern Appliances Including A New Washer, Dryer, Fridge, Stove, Microwave, And HD TV. High-Speed Unlimited Rogers Internet, Extensive Cable TV With Full Sports Package, Heat, And Hydro Are Included As Well As Parking. Available For A 1 To 3-Year Lease Beginning March 1st, 2026. Don't Delay - This Unique Luxury Apartment Rents Quickly Every Time! (id:43934)
2 - 5 D'arcy Street
Perth, Ontario
Bright and spacious 2 bedroom 2 bathroom apartment in a charming heritage home. One very large bedroom plus a second good-sized room. Large windows, and plenty of natural light throughout.Carpeted living room, eat-in kitchen, extra area could be office space or dining room, powder room attached to the upstairs bathroom(this room could have a few different uses - craft-room,sewing-room, dressing room, powder room, etc.), in-unit washer & dryer hook-up. Quiet, and beautiful property with lots of character and space in a great Perth location close to shops and amenities. Landlord covers Heat and Water, Hydro split 50/50. One parking spot included. Cat Friendly. (id:43934)
Unit 1 - 486 Victoria Street
North Dundas, Ontario
Welcome to Unit 1 - 486-488 Victoria Street! This lovely two-story home is located on a quiet street at the front of a multi-unit (six-plex) property in Winchester. The home features three bedrooms, a four-piece bathroom, a recently updated kitchen/dining room combo with modern, clean appliances, a main floor den and a spacious living room providing ample space for those working from home, or students requiring a quiet place to study! It is suitable for families, professionals, and retirees alike! The interior has just been thoroughly cleaned and freshly painted. The location is exceptionally convenient for daily life and commuting, situated in close proximity to Highways 31 and 43, approximately 45 minutes from Ottawa, and approximately 20 minutes from Kemptville. It is also a quick and easy commute to Highway 401 at Morrisburg. A wide range of amenities, including grocery stores, schools, medical offices, pharmacies, restaurants, Tim Hortons, gas stations, convenience stores, Service Canada, and automobile repair services, are all accessible on foot or within a few minutes by car. Furthermore, the hospital is a short distance from the property, making it an ideal option for medical professionals, individuals who prefer to be in close proximity to healthcare services, and families of all ages and demographics. The building includes pay-per-use coinless laundry facilities located in the common area for tenant convenience. One outdoor parking space is provided and included in the rent. Tenant(s) pay their own utilities and must have tenant's liability coverage and contents insurance. No smoking or vaping in the unit or on the premises. Prefer no pets. Rental application, proof of income, a current credit check, and references will be required. Immediate occupancy is available. Don't miss this opportunity to rent this bright and spacious home! Get in touch with me today to book a showing! (id:43934)
230 Shanly Private
Ottawa, Ontario
Step into this spacious 2 bedroom, 2 bathroom upper-level condo located in the highly sought-after Stonebridge community, directly across from the Minto Recreation Complex. The entrance features a flight of stairs leading to a bright main living area with an open-concept living and dining space, filled with natural light.The kitchen offers ample cabinetry and counter space, ideal for everyday living and entertaining. A convenient powder room and access to a private balcony complete the main level-perfect for morning coffee or evening relaxation.The upper level features two generously sized bedrooms and a full bathroom. The primary bedroom features two closets and its own private balcony. Enjoy an excellent location close to shopping, schools, parks, bike paths, a golf course, and public transit right at your door. (id:43934)
812 - 515 St Laurent Boulevard
Ottawa, Ontario
Welcome to The Highlands - resort-style living just minutes from downtown Ottawa! Available for immediate possession, this bright and move-in-ready 2 bedroom, 1 bathroom apartment offers the perfect blend of comfort and convenience in one of the city's most established condo communities. Located on the 8th floor, the unit has been repainted and features newer flooring throughout, as well as a south-facing exposure that fills the space with natural light and provides views of downtown Ottawa and the beautifully landscaped grounds of The Highlands. The open living and dining area offers a functional layout with access to a large private balcony - an ideal spot for morning coffee or unwinding after work. The kitchen includes new countertops, a modern backsplash, stainless steel appliances, and just the right amount of space for easy meal prep. Residents enjoy an exceptional lifestyle with exclusive access to an exercise room, party room, an indoor car wash bay, and scenic walking paths, all surrounded by lush parkland, ponds, and fountains. It's a peaceful retreat in the city. Perfectly located, you'll be just minutes from Montfort Hospital, CMHC, CSIS, Farm Boy, St. Laurent Shopping Centre, and major transit routes - making it easy to get downtown or explore nearby parks and Ottawa River pathways. (id:43934)
327 Montreal Road
Cornwall, Ontario
Almost 4000 square feet retail area available for rent. This place has been used as a used furniture shop, appliances shop, and as a departmental store in the past. Start your own business retail or restaurant and pay only 2200 plus utilities and HST. Call to view. (id:43934)
314 - 3600 Brian Coburn Boulevard
Ottawa, Ontario
NEVER LIVED IN! WITH AN ELEVATOR ! This brand new OPEN CONCEPT 2 bedroom condo, with a walk-in shower, quartz countertops, no carpets, private balcony, 1 parking, in unit laundry, walking distance to shops, restaurants, transit etc. Move in for Christmas or New Years!! 9' ceilings, clean, bright, NEW! Unit will be available to show on Dec 21st 11:00 am Tenant Open House (id:43934)
304 - 50 Burnside Avenue
Ottawa, Ontario
Come and see this lovely, spacious two-bedroom, one-bathroom apartment located at 50 Burnside Avenue, just off Parkdale Avenue by the Ottawa River. Painted in a warm and inviting beige, this unit features beautiful laminate flooring throughout and enjoys windows as well as two private balconies that flood every room with natural light. Included with the rental is outdoor parking spot #32, conveniently located within the building's rear lot. This location is ideally situated just a short walk from the scenic Ottawa River trails, Tunney's Pasture, the LRT Station, and the many trendy shops and restaurants of Hintonburg and Wellington Village. Non-smokers only and no pets are preferred. (id:43934)
A - 3528 Mcbean Street
Ottawa, Ontario
2 BDRM upper unit available January 1st. Open concept main living area with 9ft ceilings and hardwood floors, Kitchen with granite counters, plus 2 bedrooms and shared bathroom with in-suite Laundry. Located in the heart of Richmond, a quiet village community only 40 mins from downtown Ottawa, nestled between the Jock River & Perth St - filled with local businesses, shops & restaurants, farmers fruit & veggie stands & is home of the Richmond Community Hall, Arena, Agricultural Society & annual Richmond Fair! 1 Parking Space, Heat & Water included. Tenants pay electricity. (id:43934)

