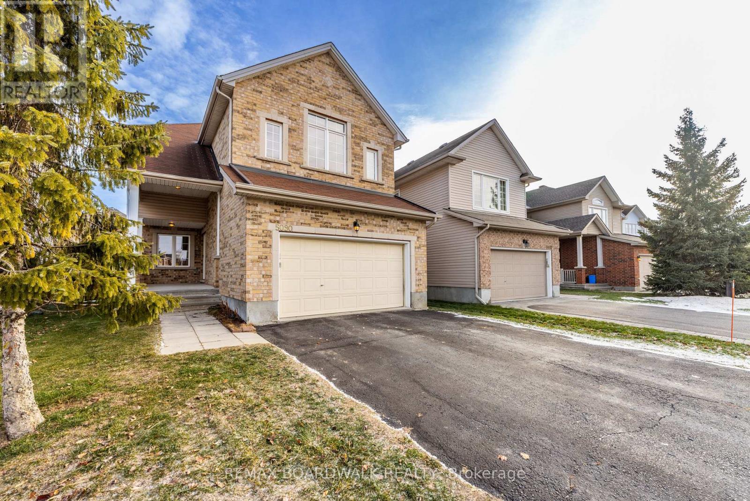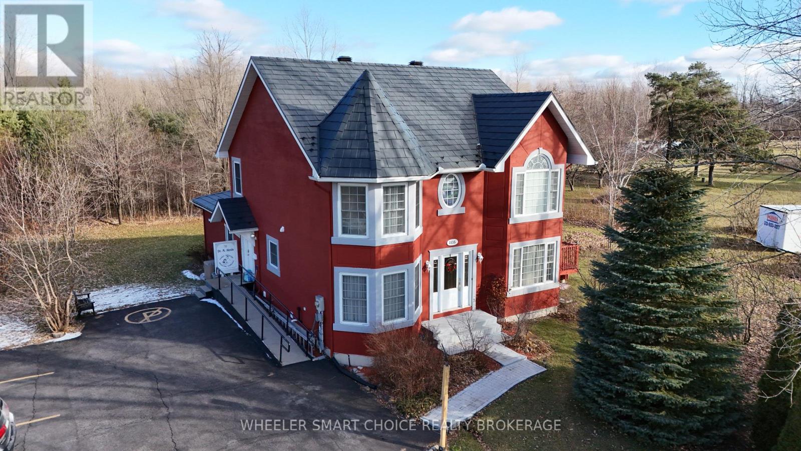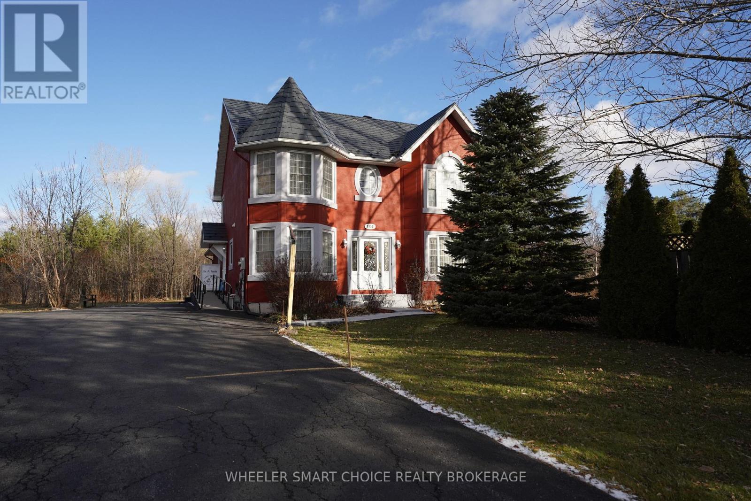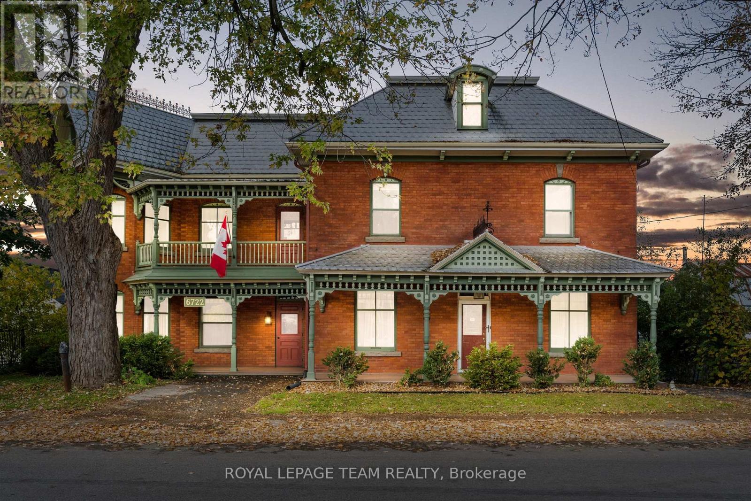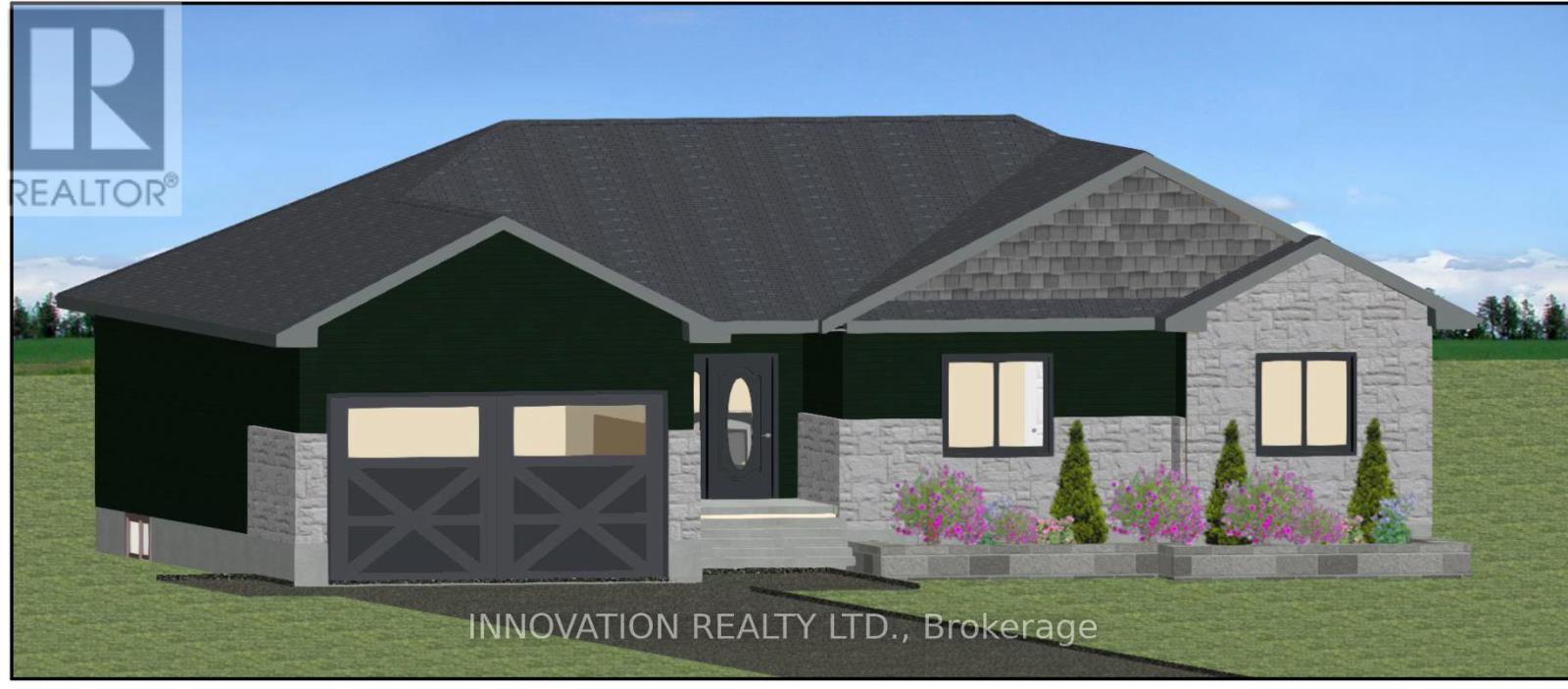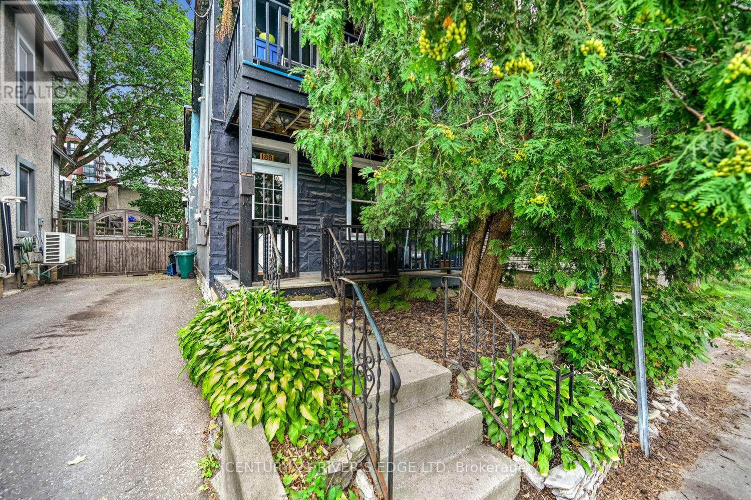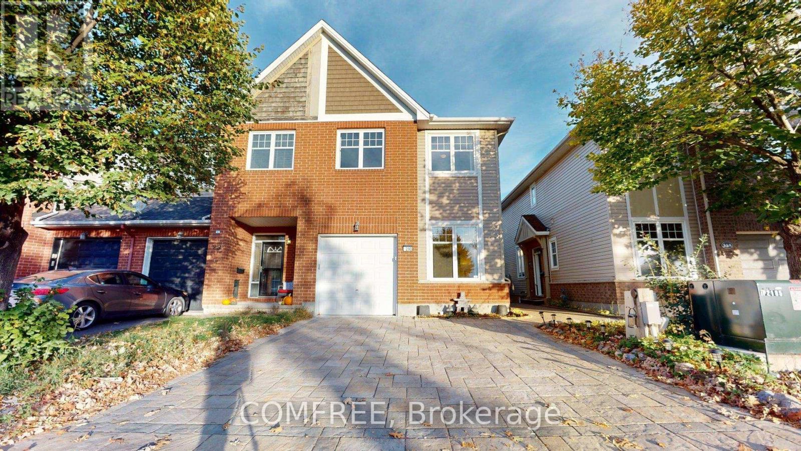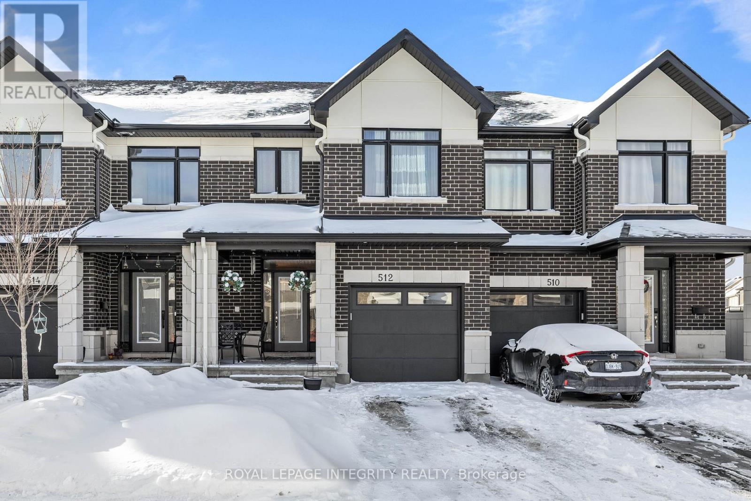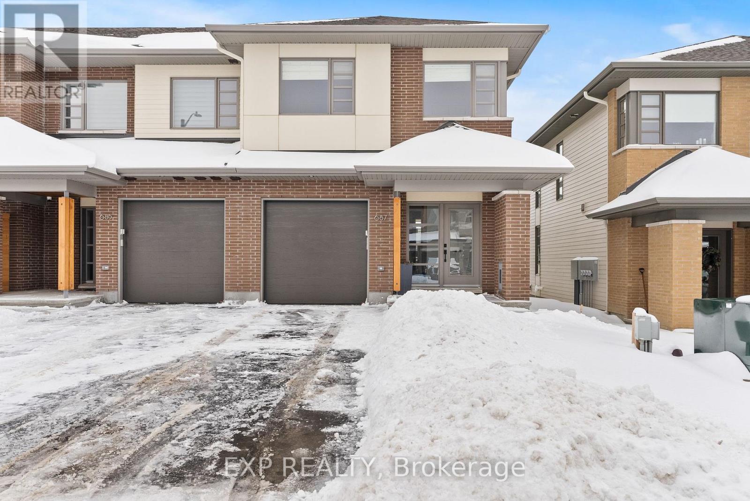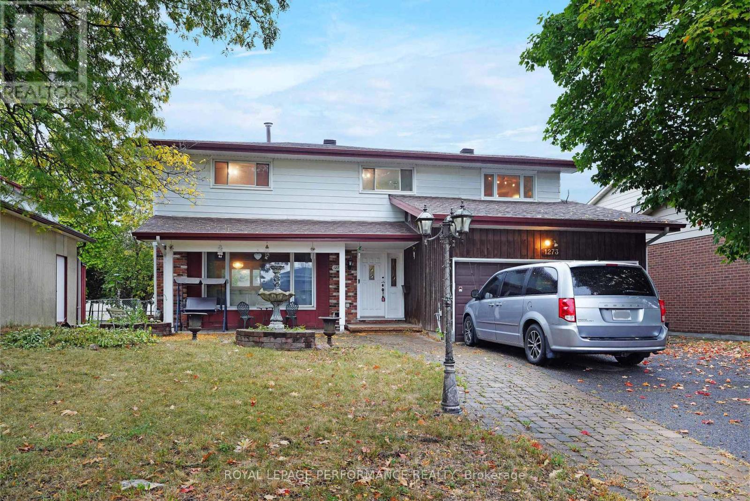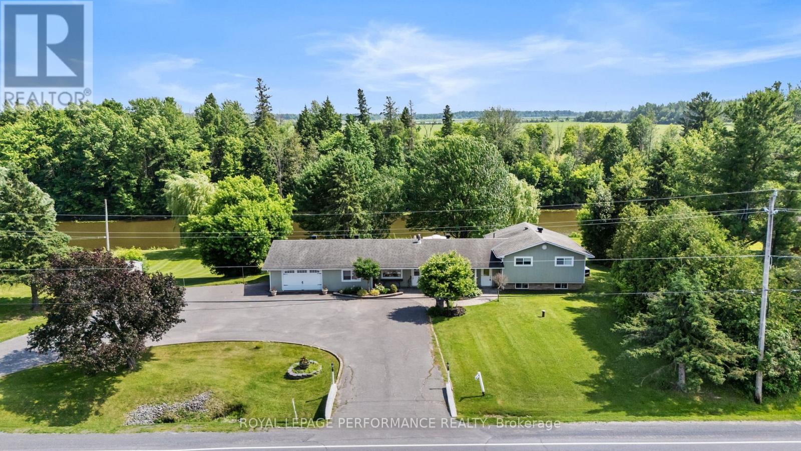We are here to answer any question about a listing and to facilitate viewing a property.
5090 North Bluff Drive
Ottawa, Ontario
Set in the highly sought-after, family-oriented Riverside South neighbourhood, a spacious foyer welcomes you and connects to a powder room and mudroom with inside entry from the double garage. The main level showcases a formal dining room and a two-sided, see-through peninsula fireplace separating the formal living and family rooms. The family room boasts a soaring cathedral ceiling and floor-to-ceiling windows, filling the space with natural light. The kitchen features a breakfast bar, extended cabinetry, space for a casual dining table, and direct access to the backyard. Upstairs, a sunken primary bedroom offers a 4-piece ensuite and walk-in closet, complemented by three additional bedrooms, a full bath, and conveniently located laundry. The unfinished basement with a 3-piece rough-in provides excellent potential to customize the home to your tastes. Nearby, you'll find all amenities, as well as parks, trails and excellent schools. This property presents a wonderful opportunity to add your personal touch and make it your new home. Property is being sold "as is, where is". (id:43934)
2135 Pitt Street
Cornwall, Ontario
Welcome to a very unique home with so many options. This 2849sq ft home on 1.66 acres with attached office built in 2003 was the home of a local doctor and has had only one owner. The entry has a beautiful grand staircase that has so much personality. As you make your way around the main floor you will be impressed with the size of rooms and the natural light beaming through. The main floor kitchen, dinning, living area, washroom, and cheater door to office will not disappoint. Upstairs you will find 4 bedrooms and 2 bathrooms that will give your large family their space. This home sits back from the main road giving you all the privacy you will need. The office consists of a spacious reception, waiting area, 2 offices, washroom, and storage. The parking consists of 10 spaces and is fully paved. This home is move-in ready. You have to see this one to appreciate its true location. This home is also listed as residential (mls X12589468) (id:43934)
2135 Pitt Street
Cornwall, Ontario
Welcome to a very unique home with so many options. This 2849sq ft home on 1.66 acres with attached office built in 2003 was the home of a local doctor and has had only one owner. The entry has a beautiful grand staircase that has so much personality. As you make your way around the main floor you will be impressed with the size of rooms and the natural light beaming through. The main floor kitchen, dinning, living area, washroom, and cheater door to office will not disappoint. Upstairs you will find 4 bedrooms and 2 bathrooms that will give your large family their space. This home sits back from the main road giving you all the privacy you will need. The office consists of a spacious reception, waiting area, 2 offices, washroom, and storage. The parking consists of 10 spaces and is fully paved. This home is move-in ready. Not fussy on the attached office? Why not make it an in-law suite. You have to see this one to appreciate its true location. This listing is also listed as commercial. (mls X12661618) (id:43934)
6722 Rideau Valley Drive S
Ottawa, Ontario
Welcome to 6722 Rideau Valley Drive South, a Queen Anne-style heritage home offering an opportunity to own a piece of Canadian history. Built circa 1905, this carefully restored residence harmoniously blends timeless character with updated touches throughout. The home features elevated ceilings on the main and second floors, hardwood floors, along with a spacious attic that includes the original postmaster's deck, currently used for storage. Generous living areas provide abundant space for family life and entertaining. Historically, the property served as the local post office and general store, adding to its distinctive charm. The home retains its heritage designation on the front and both sides, ensuring its original character is preserved for years to come. Set on a generous lot backing onto park greenspace, the property offers a peaceful and private setting. Stevens Creek runs along the edge of the park, providing direct access for kayaking to the Rideau River, ideal for outdoor enthusiasts. This location perfectly balances tranquility with convenience, offering easy access to Kars on the Rideau Public School and nearby amenities. Some photographs have been virtually staged. (id:43934)
1691 Sharon Street
North Dundas, Ontario
Welcome to SILVER CREEK ESTATES! The delightful Roxanne model by Zanutta Construction features three well-appointed bedrooms, including a spacious primary suite complete with an ensuite bath and walk in closet featuring custom shelving.The layout is thoughtfully crafted to maximize space and functionality, ensuring that every square foot serves a purpose. The inviting living area with cozy gas fireplace is the heart of the home, seamlessly flowing into the dining space, and the well appointed kitchen. Zanutta Construction Inc offers many standards that would be considered upgrades with other builders, such as; quartz counters throughout, luxury vinyl throughout, potlights, gas fireplace, A/C, auto garage door openers, insulated garage doors, basement bath rough in, 9' ceilings on main floor, tiled walk in shower in ensuite. Current upgrades include black hardware throughout and upgraded cabinetry. This bungalow is a perfect blend of charm and practicality, making it an ideal sanctuary for families or anyone seeking a low-maintenance lifestyle. Other lots and models to choose from, Model home available for showings by appointment. HST included in purchase price w/rebate to builder. Picture is an artist rendering, finishes will vary. Only 5 min to 416, 10 min to Kemptville, 15 min to Winchester. OPEN HOUSE LOCATED 1694 SHARON ST. (id:43934)
188 Armstrong Street
Ottawa, Ontario
A fantastic opportunity to own a duplex in a much loved and popular area of Hintonburg, close to the equally vibrant Westborough! This charming duplex is presently tenanted upstairs as well as the main level but the main level will be vacated soon. This provides options to live on the main level or rent it out again as an investment property. Both units could be converted into a single residence. Each unit is well maintained with unique character, natural light, and functional layouts. The magical cedar tree in front provides privacy and protective shade. Enjoy the quiet space. Enjoy too, one of Ottawa's most walkable neighborhoods with its convenient transit (O-train), theatre, library, galleries, nearby parks, restaurants, delightful specialty shops, essential amenities, accessible riverside bicycle paths, the Parkdale Market, artisanship character. A smart investment to be enjoyed in an established, desirable community. (id:43934)
1475 York Mills Drive
Ottawa, Ontario
Welcome to this well-maintained 4-bedroom, 3.5-bathroom family home in the heart of Fallingbrook. 2651 SF of living space. Offering a bright and functional layout, this home features a formal living and dining room, a cozy family room with a wood-burning fireplace and access to the backyard, and a spacious kitchen with plenty of cabinetry and a built-in pantry. A 2- 2-piece bathroom located at the front entrance, along with a laundry room that is conveniently located on the main level with access to the double garage. Upstairs offers four generous bedrooms, 2 of which have walk-in closets. The large primary bedroom has a 5-piece ensuite and a walk-in closet. A 3-piece bathroom completes the upstairs living. The finished basement adds great versatility with a recreation room, office/5th bedroom for guests, or could make a teenager retreat with the 3-piece bathroom. Enjoy the fully fenced backyard, along with a double-car garage and a wide driveway. Located close to top schools, parks, shopping, and transit, this home offers exceptional value in a sought-after Orleans neighbourhood. A wonderful opportunity for families looking for comfort, space, and a welcoming community. Roof Shingles and Windows - 2018, Furnace and AC - 2010, Garage door and Front door - 2020, Upgraded kitchen 2012, Ensuite bathroom Upgraded - 2014, 3 Pc bathroom in basement - 2015. Basement suitable for In-laws/Teenagers. Floor plan available. (id:43934)
29d Cresthaven Drive
Ottawa, Ontario
Townhome in Barrhaven, 3 bedroom 2.5 bathrooms, hardwoods through out, newly painted, new roof, new air conditioner, finished basement, interlocked driveway and fenced in back yard with full patio. Located in mature neighbourhood, close to all amenities, on main bus route, close to parks and schools, walking distance to river and conservation area. (id:43934)
512 Cardamom Terrace
Ottawa, Ontario
PREPARE TO FALL IN LOVE! This thoughtfully designed 4-bedroom, 4-bath home offers 2,210 sq ft of functional living space, including a finished basement. The ground level features a bright, open-concept layout with a spacious great room, a modern kitchen with ample counter space, and a dedicated dining area, perfect for everyday living and entertaining. Upstairs, all four well-proportioned bedrooms are conveniently located on one level, including a generous primary suite with a private ensuite, an additional full bath, and upper-level laundry for added convenience. The finished basement is complete with an additional 3-piece bathroom featuring a standing shower and provides versatile bonus space ideal for a rec room, home office, or play area. Ideally located close to scenic trails and transit, with excellent access to schools, Tanger Outlets, the Canadian Tire Centre, amenities along Hazeldean Road, NDHQ Carling, and the Kanata IT sector. (id:43934)
687 Honeydew Street
Ottawa, Ontario
Spectacular end unit home barely lived in, took possession from Builder June 2025. Updated gourmet kitchen including 36" stove with pot filler faucet, wine/beverage fridge. Lavish en-suit bathroom, 2nd floor Laundry room, cozy loft space on second floor, hardwood stairs. Fully finished basement/family room, including rough in for bathroom. Driveway long enough to accommodate 2 cars. abundance of side windows and glass railings brings in lots of natural light. Build by award winning HN homes. to many upgrades to list. Path to LRT is in the neighbourhood development plan. (id:43934)
1273 Anoka Street
Ottawa, Ontario
Spacious two-storey detached home. Bright main floor with large windows and hardwood throughout. Formal living room with crown moulding opens to the dining room. Generous kitchen with plenty of cabinetry and counter space. Powder room and workshop complete the main level. Upstairs offers four well-sized bedrooms, including a primary suite with 2-piece ensuite, a full main bath, and a bonus family room. Finished lower level with rec room, laundry, and utility space. Enjoy a large backyard with wooden deck, interlock patio, and ample green space. Double attached garage and prime location close to all amenities. Property is being sold AS IS WHERE IS. The home is currently being emptied and vacated. (id:43934)
1430 Notre Dame Street
Russell, Ontario
Stunning Waterfront Bungalow with Endless Potential in Embrun! This spacious bungalow sits on an expansive waterfront lot, offering nearly 200 feet of shoreline and breathtaking views. Featuring a walkout basement, U-shaped driveway with dual entrances, and an above-ground pool, this property is perfect for those seeking both comfort and convenience. Inside, the home boasts 5 bedrooms and 2 full bathrooms, with a beautifully designed kitchen featuring granite countertops and custom cabinetry that seamlessly flows into the bright living and dining areas. From the dining room, step out onto your large rear deck overlooking the water, perfect for entertaining or unwinding. The main home offers 3 bedrooms, including a primary suite w/ cheater access to a luxurious 5-piece bathroom, plus a finished basement with a 2nd natural gas fireplaces for added warmth and ambiance. The in-law suite is currently used as a commercial space, making it an ideal opportunity for a home business (calling hair dressers, estheticians, and more) on one of Embrun's busiest streets with prime visibility. Alternatively, the 2-bedroom suite with a spacious walk-in closet is perfect for multigenerational living. A rare waterfront gem with endless possibilities, don't miss out on this unique opportunity! (id:43934)

