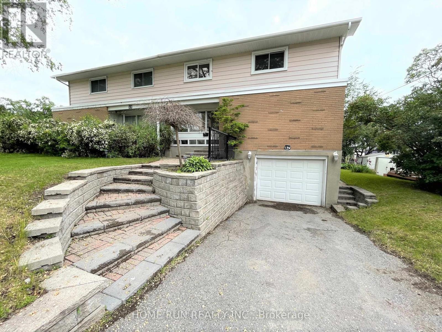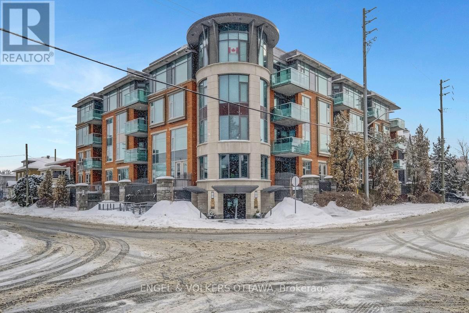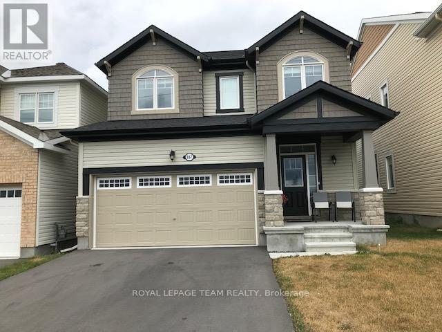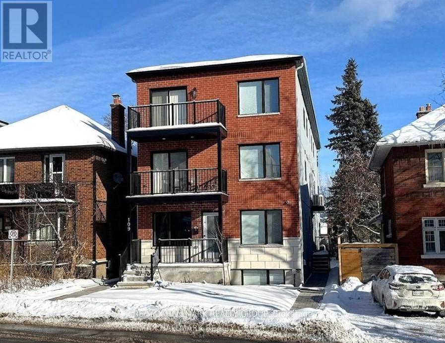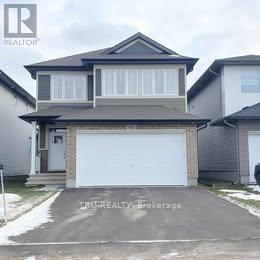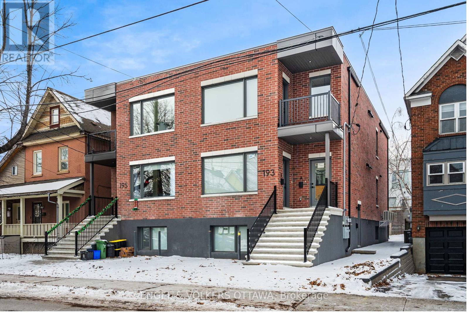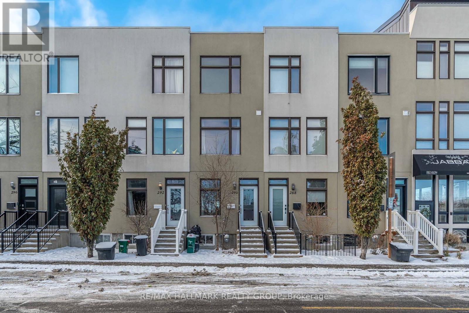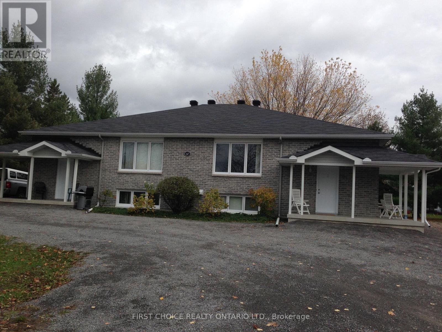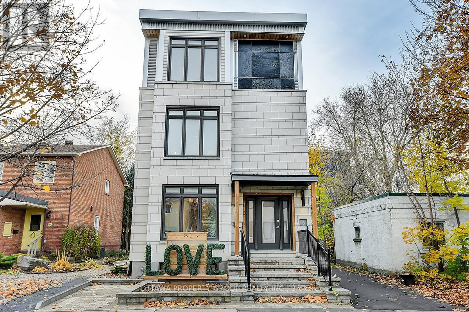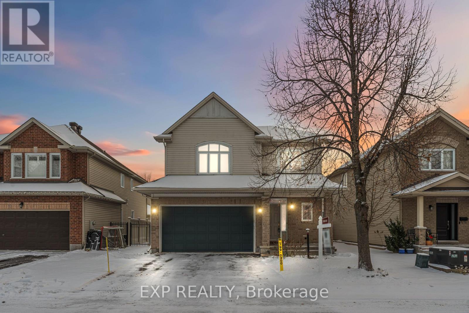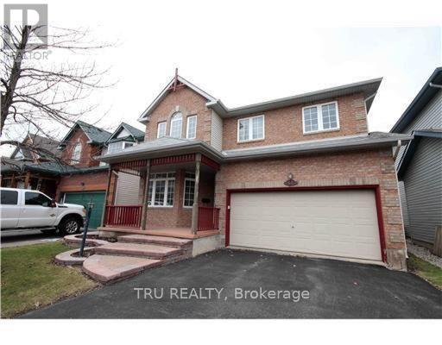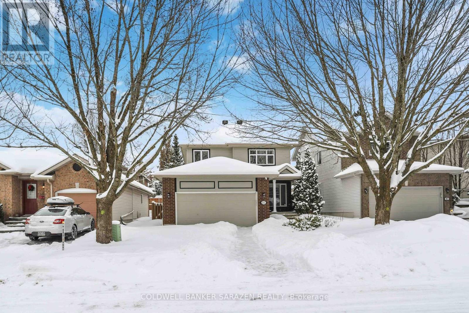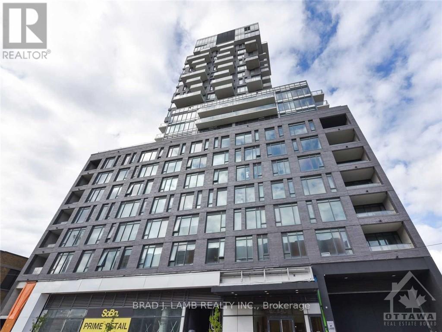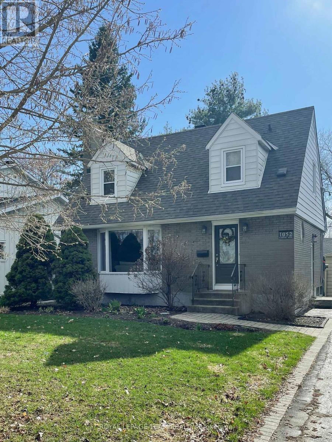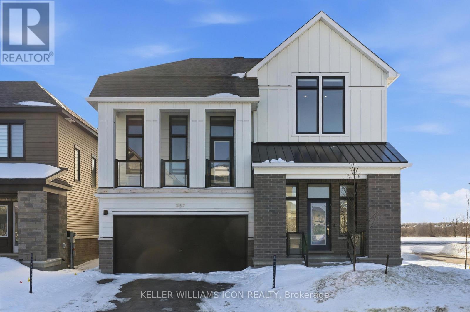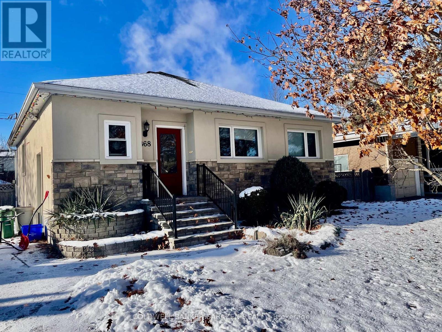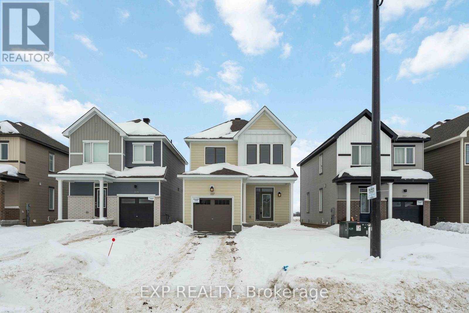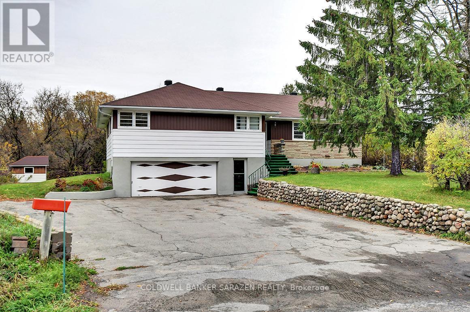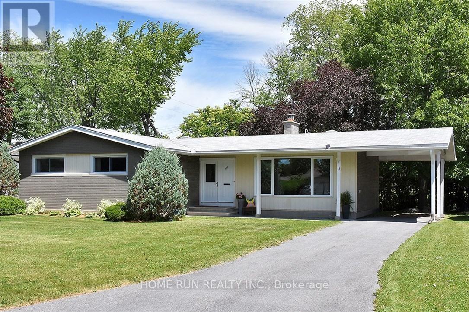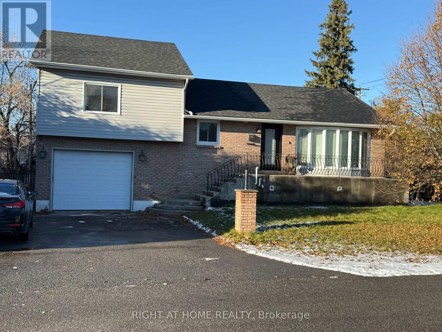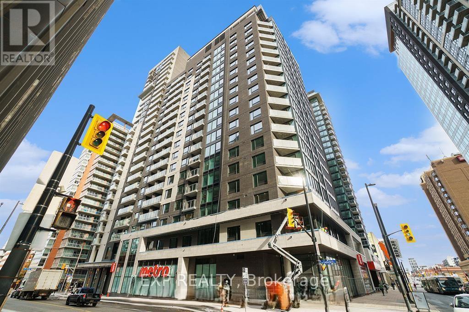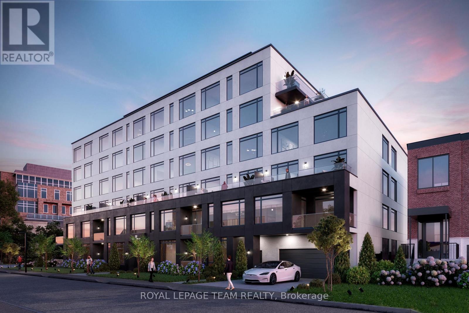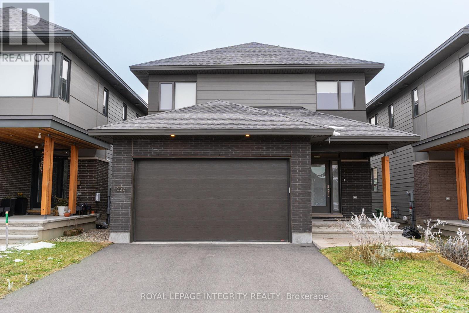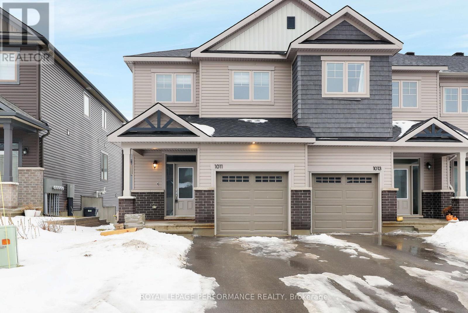We are here to answer any question about a listing and to facilitate viewing a property.
42 Walgate Avenue
Ottawa, Ontario
Newer renovated from top to bottom! Main floor offers a large living room and dining area, and a large bedroom. Spacious din-in kitchen with quartz counters, partial bathroom . 2nd floor has 4 good size bedrooms and a renovated full bathroom. Fully finished basement with a family room, garage access, laundry room, and a full bathroom. Enjoy all the detailed updates, brand new kitchen, new flooring on main and lower level, pot lights, new light fixtures, all interior doors and closet doors, hardware, the list goes on! Extra deep single garage. you're steps from all the shopping and restaurants on Merivale and Bus #111 station, great home for students in Carleton University and Algonquin College. (id:43934)
204 - 295 Mackay Street
Ottawa, Ontario
Outstanding rental on the second floor of this desirable building in the heart of New Edinburgh. Glorious light pours in the oversized west facing windows. Open concept living, dining, kitchen with a handy bar area ideal for entertaining. Hardwood throughout, neutral palette, high ceilings. Pleasing floor plan with access to the terrace from the living room and primary bedroom. This lovely west facing terrace (over 400 square feet) is a tranquil spots for evening drinks or a quiet dinner. Walk to Beechwood shops and restaurants, GAC, Stanley Park, the farmers' market and the National Gallery! 24 hour irrevocable please. (bedroom photos are when property was owner occupied) No smoking, no pets. Available April 1, minimum 2 year lease. (id:43934)
937 Shimmerton Circle
Ottawa, Ontario
Welcome to this modern single family detached home located in a family-friendly Kanata neighbourhood. Offering 4 spacious bedrooms, 2.5 bathrooms, and a double car garage, this home provides the space, layout, and comfort ideal for families or professionals.The main floor features a bright, open-concept layout with generous living and dining areas, perfect for everyday living and entertaining. The kitchen offers ample cabinetry and counter space, flowing seamlessly into the main living area. Large windows throughout provide excellent natural light. Upstairs, you'll find 4 well-sized bedrooms, including a primary bedroom with a walk-in closet and private ensuite bathroom. Another full bathroom ensures convenience for the whole household.The unfinished basement provides plenty of storage space and flexibility. Enjoy the convenience of a double car garage and easy access to parks, schools, shopping, transit, and major routes. Rental application, credit check and proof of income with all offers. Utilities extra - Available March 1st! (id:43934)
6 - 109 Russell Avenue
Ottawa, Ontario
Welcome Home to this beautifully designed new Executive Rental in the heart of Sandy Hill. Featuring 3 bedrooms, 1 bath with open concept living/dining and kitchen. Featuring quartz counters, SS appliances, pot lights and LED lighting throughout, on demand hot water tank and in-unit laundry. Spacious and bright with large windows and generous balcony. Close to Ottawa U, transit, parks, The Rideau Centre and By Ward Market. Tenant pays Rent + Gas and Hydro. 48 Hours irrevocable and Schedule B in attachments to accompany all offers. NOTE: Pictures were taken from similar unit in the building. Some pictures are virtually staged. 24 hours notice for Showings, 48 hour-irrevocable on offers, Credit check, references, work history, Rental Application, and Schedule B to accompany the Agreement to Lease. (id:43934)
782 Kenny Gordon Avenue
Ottawa, Ontario
Still new Cardel-built detached house in sought-after Riverside South location of Ottawa, just completed in 2025. Close to schools, parks, and Limebank O-train Station. 4 bedrooms and 3.5 bathrooms + large maIn floor den. Modern white kitchen and open concept living/dining area for smooth flow of daily activities. Solid oak hardwood floors and stairs. Stainless steel appliances and quartz countertops. Laundry conveniently located upstairs by the bedrooms. Bonus: large 4th bedroom also has its own ensuite bath! Available for move-in as of April 1st, 2026. Good credit and proof of income required. (id:43934)
B - 193 Hopewell Avenue
Ottawa, Ontario
Be the first to live in this brand-new unit at 193 Hopewell Avenue in the heart of Old Ottawa South. The bright, open-concept kitchen and living area offers modern design and an abundance of natural light, creating the perfect space for everyday living and entertaining. The primary bedroom features a private ensuite, complemented by two additional bedrooms ideal for guests, family, or a home office, plus a second full bathroom. Located steps from Bank Streets shops and cafés, Lansdowne Park, the Rideau Canal, excellent schools, Carleton University, and transit, this home provides the perfect blend of lifestyle and location. Available immediately with a minimum one-year lease; credit check and references required. (id:43934)
290 Cambridge Street N
Ottawa, Ontario
Start the new year in style! Step into a bright main-floor den-perfect for working from home or getting creative. Love to cook? You'll feel right at home in the chef-friendly, open-concept kitchen, which flows seamlessly into the dining and living areas, offering plenty of natural sunlight. Enjoy 2 spacious bedrooms, 3.5 baths, and beautiful hardwood floors throughout. Need space for a home gym or additional work space? The finished basement with a full bath has you covered. Also, with two large balconies, your morning coffee just got an upgrade. Plus, a private garage provides both security and additional storage. All of this-and you're just steps from the Rideau Canal, Dows Lake, Little Italy, Chinatown, and the Corso Italia LRT station. Ottawa's best dining, culture, and recreation are truly right outside your door. Comfort, convenience, and an unbeatable location. Book your showing today! (id:43934)
1547 Vercheres Street
Ottawa, Ontario
Fully furnished and completely outfitted-just bring your suitcase.Comes with linens, towels, and everything needed to prepare and serve meals.$3,300 per month + electricity + gas . Includes Rogers cable TV , High-speed internet & Wi-Fi , Water ,Parking. We have three units available, main floor or basement, identical floor plans. (id:43934)
C - 10 Chestnut Street
Ottawa, Ontario
Executive 2 Bedroom Rental. All furnishings and utilities are included. Short walking distance to transit, U of Ottawa and parks. Shopping and entertainment also in walking distance.Very modern kitchen is also fully equipped with with utensils and dinner wear. You have access to inside unit laundry and out door patio for your enjoyment. (id:43934)
119 Anfield Crescent
Ottawa, Ontario
Available now for immediate possession! Welcome to this premium 3,000 sq. ft. detached Tamarack home, perfectly situated on a 46-foot lot in one of Barrhaven East's most sought-after communities. Freshly painted with brand-new carpets throughout, this impeccably maintained residence offers 4 spacious bedrooms, 4 bathrooms, and an oversized double-car garage. The grand foyer opens to a bright, open-concept main floor featuring rich hardwood flooring, a dramatic cathedral ceiling in the dining area, and a stunning curved staircase. The gourmet-inspired layout flows into a living room anchored by a warm gas fireplace, complemented by a convenient main-floor laundry/mudroom. Retreat to the elegant double-door primary suite, boasting a striking arched window, walk-in closet, and a luxurious ensuite with a soaker tub and separate shower. The second level features three additional generously sized bedrooms, two full bathrooms, and a versatile open loft overlooking the main floor. The fully finished basement expands your living space with a cozy corner den-ideal for a home office or gym-a 3-piece bathroom, and massive storage capacity. Outside, enjoy a private, low-maintenance retreat in the fully fenced backyard, professionally interlocked for easy entertaining. Located just steps from parks and minutes from top-rated schools, big-box shopping, and transit, with an easy 15-minute commute to downtown. Move-in ready and waiting for its next executive tenant. *Freshly Painted and Brand New Carpet Throughout* (id:43934)
62 North Harrow Drive
Ottawa, Ontario
4-bedroom, 4-bath detached home in a quiet Barrhaven neighbourhood, walking distance to schools, major transit, and everyday amenities. Hardwood flooring throughout the main and second levels. Bright, open, and spacious layout with abundant natural light. Large kitchen with eating area and direct access to the backyard. Formal living and dining rooms are airy and inviting. Impressive family room featuring an 18-ft ceiling and gas fireplace. Generous primary suite with a luxury ensuite. Finished basement offers additional living space with a 3-piece bathroom. Potential to be leased furnished. Hot Water Tank rental included in rental price. ** This is a linked property.** (id:43934)
81 Kimberwick Crescent
Ottawa, Ontario
Much desired Quinterra location, one of the most sought-after family neighbourhoods in Ottawa. Nature lovers will enjoy being steps from the Rideau River and NCC trails-ideal for fishing, kayaking, and canoeing. This well-maintained rental home features a deck with sun shelter, mature landscaping, cedar fence, and an inviting covered front porch. Upgraded kitchen with granite counters and stainless steel appliances, open to the eat-in area with patio doors to the deck and backyard. Main floor family room features vaulted ceilings, a beautiful elliptical window, marble surround fireplace, and hardwood floors. Upper level offers a large primary suite with a 5-piece ensuite including double sinks and tub. Partially finished basement is drywalled and ready for your personal use. Note: The in-ground pool will be removed in spring 2026, with new landscaping to be completed in summer 2026. (id:43934)
209 - 203 Catherine Street
Ottawa, Ontario
This is a bright and spacious 2BD with two full bath unit approx. 1002sqft facing Southwest with unobstructed views into the Glebe. Dining, kitchen and living are included in the dimensions under dining. Quiet and comfortable with a great layout, the unit has modern quality finishes such as exposed concrete ceiling and feature walls, Stainless Steel Kitchen appliances, in-suite laundry and Gas hook up on the balcony for BBQs. Unit features high end Quartz counters and hardwood floors throughout. SoBa is centrally located close to all amenities and within walking distance of transit, entertainment, schools, dinning and more. Building is equipped with indoor gym, outdoor seasonal pool and party room. Actual finishes and furnishings in unit may differ from those shown in photos. (id:43934)
1052 Fisher Avenue
Ottawa, Ontario
Welcome to this inviting two-storey family home, perfectly positioned directly across from the Experimental Farm in the sought-after Carlington neighbourhood. This central location offers a rare blend of scenic green space views and everyday urban convenience, with easy access to walking paths, parks, the Civic Hospital, and nearby amenities.The home features bright, sun-filled rooms and hardwood floors throughout, creating a warm and comfortable living environment. The main level offers a cozy fireplace for relaxing evenings, along with a spacious eat-in kitchen that provides plenty of room for family meals and casual entertaining. The furnished interior also includes the added convenience of in-suite washer and dryer.Step outside to a generous, private backyard-an ideal space for outdoor entertaining, gardening, or simply unwinding in a peaceful setting. Excellent public transit access makes commuting simple, while the three-car driveway offers ample parking for families or guests. Parking for 3 cars plus a garage. An unfurnished option may be considered by the landlord, providing flexibility to make the space your own. First and last months rent required. Rental Application, most recentCredit Report, Pay Stubs and Bank Statements, Proof of Employment, Agreement to Lease, ID's, References from past Landlords to be submitted with all offers. (id:43934)
357 Peninsula Road
Ottawa, Ontario
Welcome to this gorgeous and rarely offered split-level home located in the heart of Barrhaven. This beautifully maintained property features 3+1 spacious bedrooms and 3.5 bathrooms, offering plenty of room for growing families or those working from home. Enjoy 9ft ceilings on both the main and second levels, enhancing the bright and airy open concept layout. The chefs kitchen flows seamlessly into the living and dining areas, perfect for entertaining. Hardwood flooring runs throughout the home, adding warmth and elegance. One of the highlights of this split level layout is the additional family room with a big balcony on a separate level which offers more privacy and coziness. The fully finished basement provides additional living space, including a versatile extra bedroom or home office.Situated in a prime location, this home offers both comfort and convenience, just minutes to Barrhaven Marketplace, Amazon, and Costco, and within walking distance to schools and parks.Don't miss this rare opportunity. Reach out today to book showings. ** This is a linked property.** (id:43934)
868 Duberry Street
Ottawa, Ontario
OPEN HOUSE SUN FEB 22, 2-4pm. 868 DUBERRY ST. Stunning 4 bdrm fully updated bungalow in the Heart of Glabar Park. Open Concept modern styling with gourmet kitchen with island and gas range, Full size diningrm, wrap around windows, fin basement with recrm/bedrm bath and laundry, 4 car parking, private fenced in yard and shed and popular location near Carlingwood Mall, Fairlawn Plaza and D Roy Kennedy Public school. Bright and Beautifully presented. (id:43934)
337 Cantering Drive
Ottawa, Ontario
Be the First to Live Here! Brand-New Detached Home in Richmond (Fox Run)Welcome to 337 Cantering Drive! This stunning, never-lived-in detached home is located on a quiet street in the highly sought-after Fox Run community of Richmond, offering the perfect blend of comfort, style, and convenience. Enjoy peaceful suburban living with easy access to Fallowfield Road, Old Richmond Road, Perth Street, and Oldenburg Avenue, while being just minutes from parks, schools, shopping, and everyday amenities.This beautifully designed home features 4 spacious bedrooms, including a primary bedroom with a walk-in closet, plus a versatile finished basement room with its own walk-in closet-ideal for a guest room, home office, or additional living space. The second floor also offers extra storage space to help keep your home organized and clutter-free.Step inside to gleaming hardwood floors throughout the main-floor living and dining areas, with soft carpeted stairs leading to the upper level and basement for added comfort. The home offers 4 bathrooms, including a fully finished basement complete with a 4-piece bathroom.The modern kitchen comes fully equipped with brand-new stainless steel appliances, including stove, fridge, and dishwasher. The washer and dryer are conveniently located in the basement.Bright, open-concept living spaces, abundant storage, and a private backyard make this home perfect for entertaining, relaxing, and everyday family living.Don't miss your opportunity to lease this thoughtfully designed, move-in-ready home in one of Richmond's most desirable and growing communities. Schedule your private viewing today! (id:43934)
5495 Bank Street
Ottawa, Ontario
Strategically located at the crossroad Bank St and Mitch Owen Road. Spacious and well-maintained bungalow with in-laws suite in the walk-out basement, without rear neighbor, i.e., backing onto green space (forest).The M/F featured w/a large living room w/FP, kitchen, dinning room, and 4 large bdrms + full bath. Separate entrance to a lower-level office perfect to run your home business or an in-laws/nanny suite. The lower level has one sizeable recreation room w/wet bar, one sizeable living room with stove, and plus a 3-pc bath. These two rooms could be used as two extra bedrooms. The lower level can be accessed from the ground level either from the door next to the garage or from the back-entrance. Flooring: No carpet, hardwood or vinyl flooring & ceramic. Brand-new furnace, newer Fridge and Dishwasher, washer and dryer. Please check the permitted uses of this property for other possible usages: bed and breakfast, group home, home-based business, etc. Short driving distance to the Hard Rock Hotel & Casino, popular golf courses (incl. Emerald Links, Falcon Ridge and Meadows) , and many more. Great location with great exposure for your home-based business. Double car garage and 4 more parking spaces on the driveway. Vacant, easy to show. @$3,200 + utilities. Rental application, income confirmation, credit bureau reports, ID, prevous landlord reference. Minimum 12 months lease. (id:43934)
14 Greenwich Avenue
Ottawa, Ontario
Easy commute to CARLETON or ALGONQUIN. Just steps to shopping, schools and parks yet tucked away in this lovely mature NEIGHBOURHOOD. Just minutes to Hogs Back and Mooney's Bay, this 2+ 3 bedroom, 2 bath BUNGALOW situated on a quiet street with NO REAR NEIGHBOURS! Main floor has living room and separate dining room and 2 bedrooms and a full bathroom and new kitchen, featuring HARDWOOD floors . Lower level is completely FINISHED with 3 bedrooms ( all added large custom windows that flood the bedrooms with natural light). Carpet free, new renovated kitchen in 2022. (id:43934)
97 Rita Avenue
Ottawa, Ontario
Welcome to 97 Rita Avenue, a bright beautiful home situated on a large sized lot. Upon entering, you'll be greeted by a welcoming, freshly-painted and updated main floor that features a spacious living area with large bay window that brings in lots of light. The functional kitchen is also located on this floor and overlooks the dining area which has access to the large deck in the back to spend your summers having BBQ's and family gatherings. There is a bedroom and 4 piece bath on the this level with the bedroom having its own access to the Deck from the room. On the second floor you have the Master bedroom with a 3 piece ensuite and a third bedroom. On the lower level you have your rec room along with a bar area and storage room. The large yard offers plenty of outdoor space to do whatever your heart delights. Located near schools, shopping, hospitals, transit, and parks, this property provides easy access to all the amenities you need. Don't miss out on the opportunity to see this home with all the space it offers. (id:43934)
907 - 180 George Street
Ottawa, Ontario
Experience the best of urban living in this new Claridge Royale condo, perfectly situated in the vibrant Lower Town. This sleek, modern unit boasts stainless steel appliances, a convenient breakfast bar for casual meals, in-unit laundry, a private storage locker, and a designated underground parking space. With secure touch-screen entry and stunning views of downtown Ottawa, it's the perfect blend of style and comfort. The building also features an attached Metro grocery store, making everyday errands a breeze. Indulge in top-notch amenities like 24-hour concierge service and security, electric vehicle charging station, indoor pool, fitness center, theater, and beautifully landscaped 2nd-floor terrace with BBQs. You'll be steps or a short drive away from the ByWard Market, Rideau Centre, an array of restaurants, grocery stores, public transit options, and iconic landmarks. This condo offers the ultimate convenience for those who crave a dynamic downtown lifestyle! (id:43934)
311 - 398 Roosevelt Avenue
Ottawa, Ontario
Available May 1, 2026, this brand-new boutique rental residence offers a quiet, intimate atmosphere with a limited number of suites, designed for residents who appreciate comfort, quality, and well-crafted spaces.This well-designed 2-bed, 2-bath corner residence features a layout that feels balanced, functional, and easy to live in. You're welcomed by an oversized entry vestibule, a rare and practical feature that creates a generous sense of arrival. From there, the home opens into a bright, inviting living space with large windows that draw in natural light throughout the day.The main living area flows seamlessly toward your oversized private terrace, offering an exceptional extension of your living space outdoors - perfect for morning coffee, evening meals, or simply enjoying fresh air in a more private, elevated setting. The kitchen is finished with premium stone countertops, contemporary cabinetry, and a clean, modern aesthetic that blends naturally with the open-concept layout.Both bedrooms are well-proportioned and comfortably separated, with two full bathrooms providing everyday convenience. Premium finishes throughout and in-suite laundry add comfort and practicality to the home. Parking is an additional $250/month and storage is an additional $50/month. Residents of The Westmount enjoy underground parking, secure bike storage, private lockers, a secure controlled-access building, a welcoming resident lounge, and a convenient dog wash station - all part of the boutique living experience.With its bright, comfortable layout and generous private terrace, this 3rd-floor residence at The Westmount offers a refined and inviting place to call home - available May 1, 2026. (id:43934)
532 Tenor Ridge
Ottawa, Ontario
Available IMMEDIATELY and Partially FURNISHED , this beautiful 35-foot detached HN's Haydon Model home in the desirable Riverside South community offers comfort and convenience in a quiet, family-friendly neighborhood. The property features a fully fenced backyard, no sidewalk, and a large driveway accommodating 4 cars plus a 2-car garage. Conveniently located close to schools, parks, and walking trails, this bright and spacious home is perfect for families or professionals seeking a move-in-ready rental in one of Ottawa's best areas. Book your showing today to experience this stunning home firsthand! (id:43934)
1011 Kijik Crescent
Ottawa, Ontario
This 4 bedroom end unit by eQ Homes offers 4 bedrooms and 4 baths over 2232 finished sq/ft in Findlay Creek. This home offers a ton of living space with hardwood floors throughout the main level, an eat-in kitchen with quartz countertops, stainless steel appliances and an extra-long breakfast bar. The second level and lower level have berber carpet, and the large four upstairs bedrooms offer enough space for a mixture of bedrooms and offices. The upstairs laundry room also adds to this home's functionality. The basement offers additional living space as well as a full bathroom with a shower, ample storage space, and a large mechanical room. The garage is extra deep and can provide additional storage. (id:43934)

