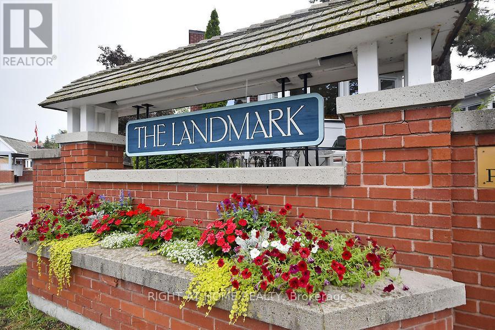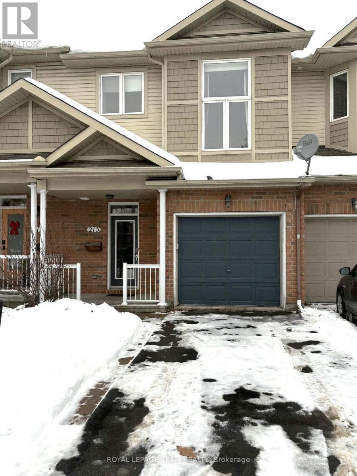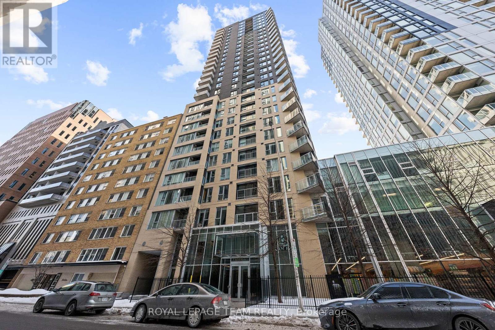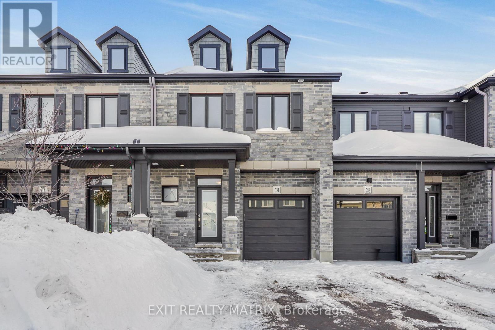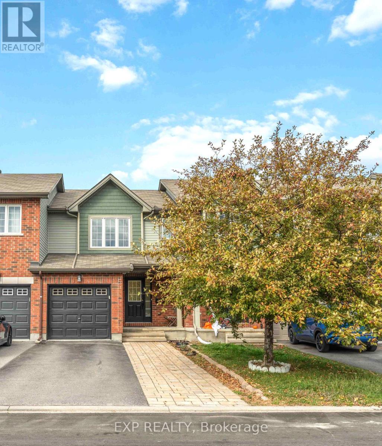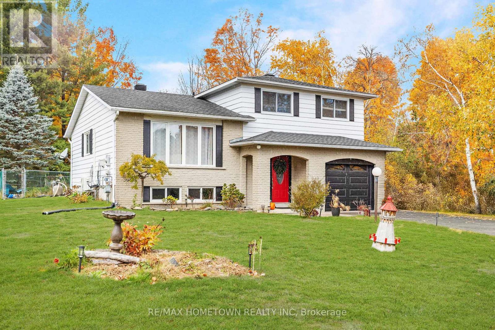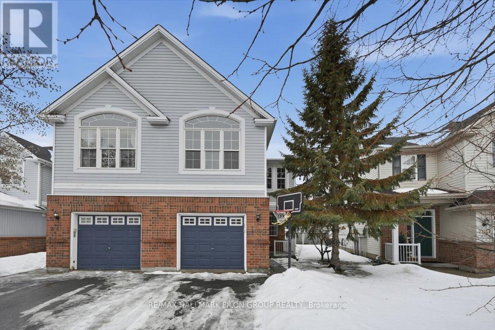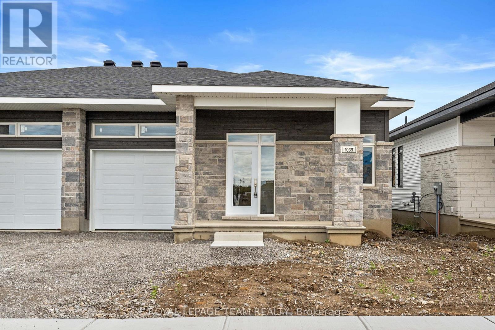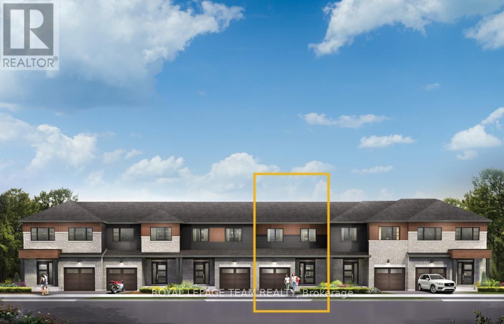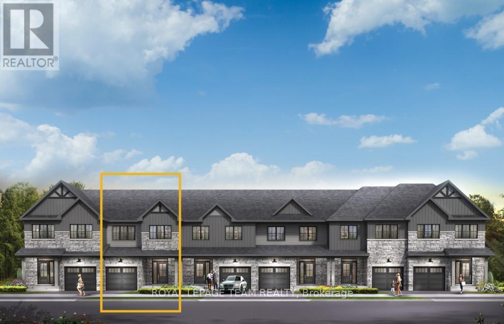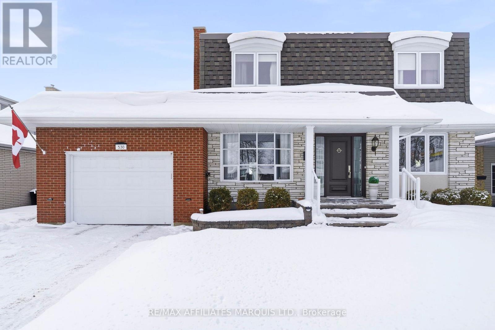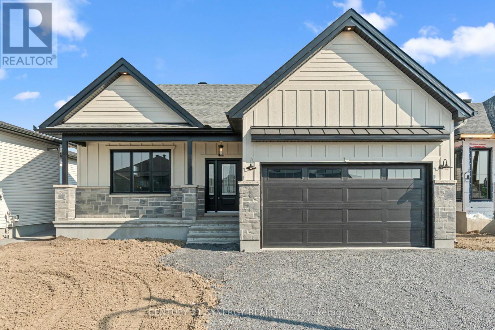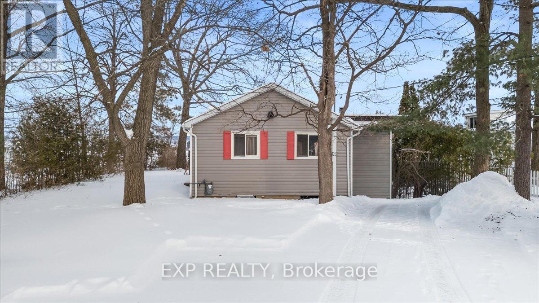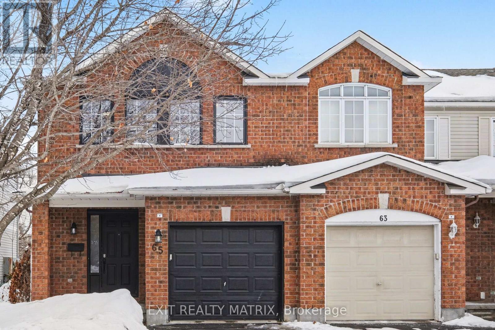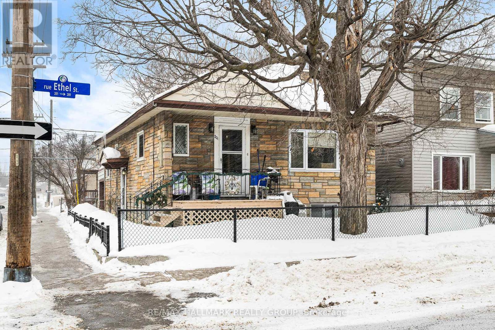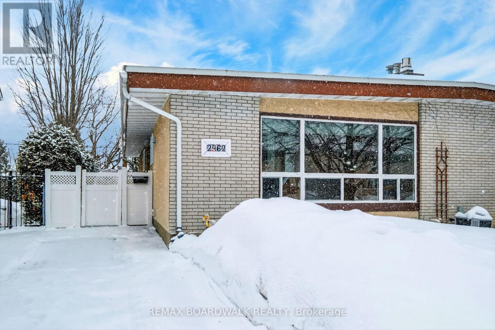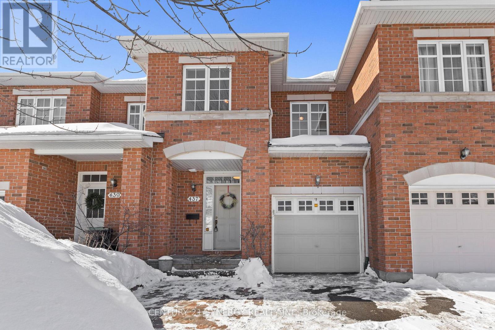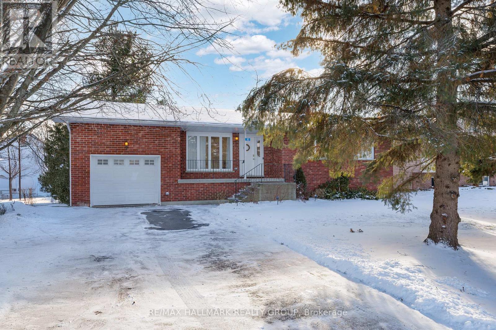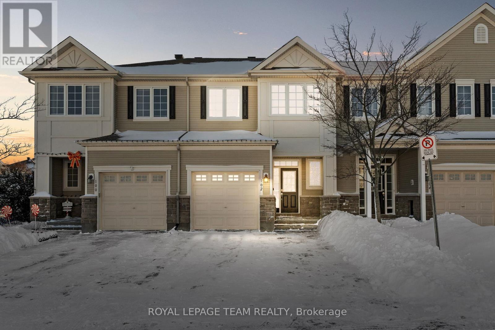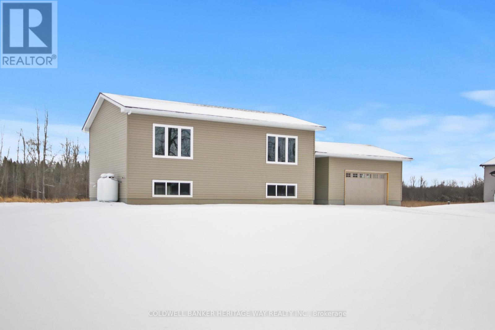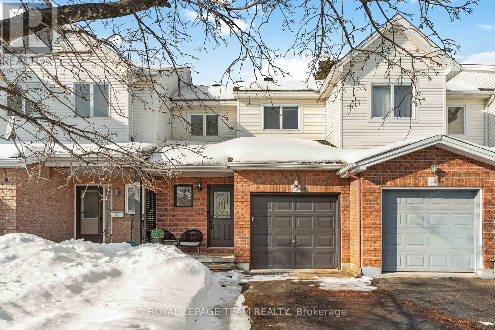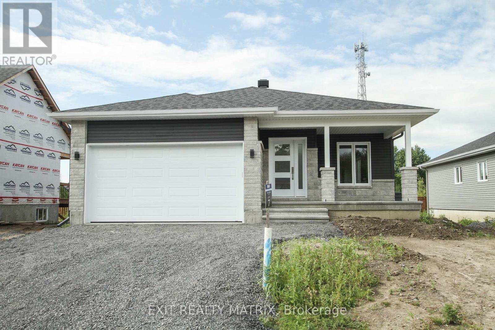We are here to answer any question about a listing and to facilitate viewing a property.
38 Kettering
Ottawa, Ontario
Wonderful opportunity to own a piece of paradise in the sought out community of the Landmark and turn it into the home of your dreams. This private oasis feels like a park setting that has everything you want in a private enclave: walking paths, custom designed gardens, incredible trees, the list goes on. Roof, windows and garage doors recently replaced, and a yearly maintenance contract on furnace. Brand new kitchen floor and walls recently painted. Two bedrooms on main floor, two full baths and garden/office room overlooking back gardens. The model is the Castleton and floor plans are attached to the listing. Unfinished basement offers a multitude of possibilities. Amenities include lawn maintenance, snow shoveling right up to both house and garage doors. Common elements include salt water pool, community center, party room and kitchen, sauna, library, private trails, tennis and pickle ball courtt . Steps to McCarthy woods, short drive to South Keys Shopping Center and 10 minutes to the airport. Status certificate on file and possession is flexible. Several rooms have been virtually staged. (id:43934)
215 Parkrose Private
Ottawa, Ontario
This fabulous 3 bedroom, 3 bath home is located in a friendly community on a private road and is in an amazing location close to the Ottawa River, scenic walking/biking trails, Petrie Island, beaches, public transit, shopping and a quick easy access to the 174. This well maintained home offers a bright, open concept main level with a spacious, relaxing living room with cozy fireplace, a well appointed kitchen with a gas stove, plenty of storage and counter space, a breakfast bar and dining/eating area adjacent plus a powder room and roomy foyer to welcome your guests. As you ascend the stairs you find the first of the great sized bedrooms or a perfect space for your home office. Just a few more steps up to the second level where we find the large primary bedroom with walk in closet and fabulous ensuite with separate shower and soaker tub, a generous sized third bedroom, another full bathroom and laundry room. The fully finished lower level boasts a huge rec/family room with the second fireplace in the home, a den/gym area and loads of storage. The incredible no maintenance, fully fenced backyard is a perfect spot to sit with your morning coffee or enjoy a glass of wine with your friends. Extra deep one vehicle garage. Lots of visitor parking throughout the area. Association fee of $135 for snow removal/plowing and road maintenance. Dont miss out on this fantastic home! (id:43934)
907 - 40 Nepean Street
Ottawa, Ontario
Bright, spacious and ideally located in Tribeca East, this 9th floor corner suite offers unencumbered southeast facing city views that flood the space with natural light through floor to ceiling windows. Offering approximately 955 square feet, this well maintained 2 bedroom 2 bathroom condo features an open concept layout with a bright and airy living space, a balcony, in unit laundry and excellent layout with separation between the bedrooms. The kitchen is finished with stainless steel appliances, granite countertops and a stylish backsplash....it flows seamlessly into the living and dining areas, making it ideal for everyday living and entertaining. The unit is in very good condition and includes two storage lockers, a rare and valuable bonus for downtown living. Located directly above Farm Boy and steps to the shops, restaurants, cafés and nightlife along Elgin Street, this location is ideal for anyone working on Parliament Hill or downtown, as well as young urbanites or seniors who enjoy being at the centre of the action. Tribeca East offers excellent amenities including concierge service, fitness centre, indoor pool, party room, rooftop terrace and guest suites. Available immediately with a parking space conveniently rented at $120 per month. Ask for floor plans. (id:43934)
781 Namur Street
Russell, Ontario
OPEN HOUSE Sun Mar 1, 1-3pm. Built in 2022 by award-winning Valecraft Homes, this stunning 3-bedroom, 4-bathroom townhome offers 2,185 sq. ft. of beautifully finished living space in an exceptional location. As a middle unit with a larger backyard, you'll enjoy added privacy with no neighbours passing through your yard for access. Step inside to a bright, modern interior featuring hardwood flooring and a stylish open-concept design perfect for everyday living and entertaining. The living room showcases an upgraded floor-to-ceiling tiled fireplace with a Smart TV included, creating a sleek and inviting focal point. The kitchen is thoughtfully designed with an oversized deep sink in the island, a spacious walk-in pantry, and four stainless steel appliances. Upstairs, every bedroom offers its own walk-in closet, including a spacious primary suite complete with a private 4-piece ensuite. The fully finished basement extends your living space with endless possibilities - ideal for a recreation room, home gym, or guest retreat - and includes a professionally added bathroom for extra convenience. Exterior upgrades include front and back interlock, a hybrid fence with gate, natural gas BBQ hookup, eavestroughs, central air, and a garage door opener with remotes. Modern, move-in ready, and loaded with upgrades, this home delivers comfort, privacy, and outstanding value all in one. (id:43934)
438 Haresfield Court
Ottawa, Ontario
Welcome to this beautifully maintained townhome, ideally located on a quiet court in the heart of Riverside South. Freshly painted and immaculately maintained, this home is tucked away on a private court, offering peace, privacy, and minimal traffic - perfect for families or anyone seeking a serene setting. The long driveway accommodates up to four vehicles in addition to one in the attached garage, providing plenty of parking for owners and guests. Inside, you'll find hardwood flooring throughout the main level and a bright, open-concept living and dining area enhanced by a large picture window that fills the space with natural light. The kitchen overlooks the breakfast area and offers stainless steel appliances, ample cabinetry, and patio doors that open to a fully fenced private backyard - ideal for outdoor BBQs or relaxing in a private setting. Upstairs, the home features three generous bedrooms, including a spacious primary suite complete with a large window, a walk-in closet, and a 4-piece ensuite. The main 4-piece bathroom also features ceramic tile flooring. The finished lower level adds valuable living space with a cozy family room featuring a gas fireplace and elegant oak mantle - a perfect spot to unwind. There's also plenty of storage and utility space. Located in a sought-after, established community, this home is just moments from schools, parks, shopping, restaurants, and public transit. A wonderful opportunity to own a stylish and comfortable home in one of Riverside South's most desirable and private settings! (id:43934)
4 Meikle Drive
Augusta, Ontario
Charming Family Home in Sought-After Maitland Park Estates - Located in the highly desirable Maitland Park Estates, this 3-bedroom, 1.5-bath home with a 1-car garage and in-ground pool offers the perfect blend of comfort and convenience. Just a short drive to Highway 401, your commute to Kingston or Ottawa will be quick and easy. Main Level -Step into the spacious foyer; from here, a few steps lead you to a bright, inviting living room featuring a gas fireplace-perfect for cozy evenings. The open layout flows into the dining area, which connects seamlessly to the large kitchen. With an abundance of counter and cupboard space, plus all appliances included, this kitchen is ideal for any home chef. Lower Level -Just a few steps down, you'll find a spacious family room with a second gas fireplace, creating a warm and comfortable gathering space. This level also includes garage access, a convenient 2-piece bath, and patio doors leading directly to your private backyard oasis. Outdoor Living - Enjoy summer days in your in-ground pool and relax under the gazebo with netting - your perfect outdoor retreat. The raised garden beds offer the opportunity to grow your own vegetables, adding to the charm of this private backyard sanctuary. Upper Level - Upstairs, discover the primary bedroom along with two additional bedrooms and a 4-piece bathroom, providing plenty of space for the whole family. Basement -The lower level hosts a laundry area, storage space, and a bonus room that can serve as a fourth bedroom or additional living area and is currently being used as an office. (id:43934)
2015 Breezewood Street
Ottawa, Ontario
This bright and spacious end-unit townhome offers an excellent, family-friendly floor plan in a desirable location; welcome to 2015 Breezewood Street. Step into the generous foyer, where you'll immediately appreciate the open-concept main floor living area. The living and dining rooms are ideal for entertaining, featuring newer flooring and large windows that flood the space with natural light. The kitchen is both functional and inviting, showcasing solid wood cabinetry, ample counter space, and crisp white appliances. A pleasing powder room and convenient inside access to the single-car garage complete this level. The second floor first opens to a versatile bonus family room, expansive in size and anchored by a cozy gas fireplace and a large window overlooking the quiet street. The primary bedroom offers exceptional space to accommodate any bedroom set and features a walk-in closet along with a four-piece ensuite complete with a relaxing soaker tub. Two additional bedrooms are generous in size with ample closet space. A neutral full bathroom and convenient second-floor laundry complete this level. The fully finished lower level adds valuable living space with a large recreation room, perfect for family movie nights or watching the big game, while still offering plenty of storage in the unfinished area. Step outside through the patio door off the kitchen to the sunny West-facing backyard, highlighted by a large deck ideal for outdoor dining and entertaining during the warmer months. Ideally located close to excellent schools, beautiful parks, transit, and major grocery stores, this home also offers the convenience of amenities within walking distance - an outstanding opportunity in a fantastic community. Some photos virtually staged. (id:43934)
1039 Moore Street
Brockville, Ontario
Set in Brockville's Stirling Meadows, this newly completed semi-detached bungalow offers contemporary living with convenient access to Highway 401 and nearby amenities, including shopping, dining, and recreation. The Leeds Model by Mackie Homes features approximately 1,509 square feet of thoughtfully designed living space, including two bedrooms, two bathrooms, a front-facing office nook, main-level laundry, and a single-car garage. An open-concept layout connects the kitchen, dining area, and living room, creating a bright and functional space ideal for both everyday living and entertaining. The kitchen showcases two-toned cabinetry, quartz countertops, a storage pantry, and a spacious centre island with an undermount sink. The living room features a natural gas fireplace with a mantle. Step outside to the covered porch, providing a seamless indoor-outdoor flow. The primary bedroom includes a walk-in closet and a three-piece ensuite. (id:43934)
819 Fairline Row
Ottawa, Ontario
Unwind in the Ashbury Executive Townhome. The open-concept main floor is perfect for family gatherings, from the bright kitchen to the open-concept dining area to the naturally-lit living room. The second floor features 3 bedrooms, 2 bathrooms and the laundry room. The primary bedroom includes a 3-piece ensuite, a spacious walk-in closet and additional storage. Connect to modern, local living in Abbott's Run, a Minto community in Kanata-Stittsville. Plus, live alongside a future LRT stop as well as parks, schools, and major amenities on Hazeldean Road. August 5th 2026 occupancy! (id:43934)
1007 - 90 Landry Street
Ottawa, Ontario
Welcome to this beautifully maintained 2-bedroom, 2-bathroom suite in the highly sought-after La Tiffani II. Floor-to-ceiling windows fill the space with natural light and showcase lovely eastern views from nearly every room. The open-concept living and dining areas flow seamlessly into the modern kitchen, featuring granite countertops, stainless steel appliances, and ample cabinet space. Hardwood and ceramic tile flooring run throughout, complemented by upgraded lighting for a bright, stylish feel. Both bathrooms feature granite finishes, with the primary ensuite including a relaxing spa tub. The spacious primary bedroom also offers a walk-in closet and private balcony access. Additional features include a second large bedroom, in-unit laundry, underground parking, and a storage locker. Residents enjoy secure entry and exceptional amenities, including an indoor pool, fitness centre, and party room. All just steps from Beechwood Village shops, restaurants, parks, and transit, and minutes to downtown Ottawa. Furnishings negotiable. 24 hours irrevocable on all offers (id:43934)
2476 Portobello Boulevard
Ottawa, Ontario
Take your home to new heights in the Eagleridge Executive Townhome. A sunken foyer leads to the connected dining room and living room, where families come together. The kitchen is loaded with cabinets and a pantry. The open-concept main floor is naturally-lit and welcoming. The second floor features 3 bedrooms, 2 bathrooms and the laundry room, while the primary bedroom includes a 3-piece ensuite and a spacious walk-in closet. The finished basement rec room is the perfect place for movie night and for the kids to hang out with friends. Avalon Vista is conveniently situated near Tenth Line Road - steps away from green space, future transit, and established amenities of our master-planned Avalon community. Avalon Vista boasts an existing community pond, multi-use pathways, nearby future parks, and everyday conveniences. October 20th 2026 occupancy. (id:43934)
530 Lynwood Drive
Cornwall, Ontario
Custom-built by its original owners and lovingly maintained, this beautiful family home reflects true pride of ownership and thoughtful design throughout. Located close to many amenities, this home offers a wonderful blend of comfort, functionality, and lifestyle.The main level features a warm and inviting layout with a well-designed kitchen, dining area, and living room complete with a cozy gas fireplace. The updated kitchen was thoughtfully redesigned with everyday living in mind and features quartz countertops, convection cooktop, speed oven/microwave, and excellent custom storage solutions - including a hidden appliance garage and smart built-in organizers that maximize space and efficiency. A convenient powder room and walkout to the fully fenced backyard complete the main level.Upstairs, the primary bedroom features a walk-in closet, along with two additional bedrooms offering generous storage. The renovated main bathroom on this level includes a therapeutic tub, heated towel rack, motion lighting, and heat lamp, creating a spa-like feel.The finished lower level adds excellent versatility with a comfortable family room, laundry room, cold storage, and potential for an additional bedroom or home office. A full bathroom with shower is also located on this level, along with a private entrance to the backyard, providing flexible use of the space.An attached garage provides added convenience and includes loft storage above, as well as access to a screened-in porch - a great bonus space to enjoy during warmer months.Step outside to your private, fully fenced backyard retreat, featuring a heated in-ground pool with slide, mature gardens, and beautiful trees including magnolia and pear trees. Thoughtfully landscaped, this outdoor space has been enjoyed for years and is ready for its next chapter.A truly well-cared-for home in an established neighbourhood, offering space, flexibility, and lifestyle - ready to be loved by its next owners.48 hour irrevocable on offers (id:43934)
Lot 00 Stan Street
North Stormont, Ontario
*Photos of similar model* Welcome to the CAMPANIA. This beautiful bungalow, to be built by a trusted local builder, in the new subdivison of Countryside Acres in the heart of Crysler. With approx. 1,282 sq ft this bungalow offers an open-concept layout, two spacious bedrooms, and one bathrooms is sure to be inviting and functional. The layout of the kitchen offers ample storage and functionality, completing the main floor is a mudroom and laundry room, adds to the convenience and practicality. With the basement as a blank canvas and a two-car garage with inside entry, there's plenty of potential for customization. Homebuyers have the option to personalize their home with either a sleek modern or cozy farmhouse exterior, ensuring it fits their unique style. NO AC/APPLIANCES INCLUDED but comes standard with hardwood staircase from main to lower level and eavestrough. (id:43934)
488 Bayview Drive
Ottawa, Ontario
Welcome to beachfront living in the heart of Constance Bay, where this 3 bedroom bungalow offers the perfect blend of comfort and stunning views. Set on a generous lot with 70 feet of sandy shoreline along the Ottawa River, this home provides an ideal setting for swimming, kayaking, or simply enjoying the beach steps from your door. Inside, you'll find a bright and functional layout with a large kitchen that opens into the dining area, perfect for family meals and entertaining. The spacious living room, complete with a cozy wood stove, invites you to unwind while taking in panoramic views of the beach and water through oversized patio doors. An unfinished lower level offers excellent potential, giving you the opportunity to create the space that best suits your needs whether a recreation room, home office, or guest suite. Step outside to your private deck to watch sunsets over the river and embrace a lifestyle filled with year-round recreation. Just 20 minutes from Ottawa, this property offers a rare opportunity to enjoy true beachfront living without sacrificing convenience. (id:43934)
65 Locheland Crescent
Ottawa, Ontario
Welcome to 65 Locheland Crescent in the heart of family-friendly Barrhaven. This thoughtfully designed 3-bed, 3-bath townhome is ideal for growing families, first-time buyers ready to plant roots, or those looking to right-size without compromise. From the moment you step into the welcoming foyer with practical storage and a convenient powder room, you'll feel right at home. The main level offers a warm and inviting flow, perfect for both everyday living and hosting friends. The living room is anchored by a cozy gas fireplace, creating the perfect backdrop for movie nights or quiet evenings in. A dedicated dining room provides space for holiday meals and celebrations, while the modern galley-style kitchen features ample cabinetry and counter space to keep everything organized and within reach. The kitchen opens to a bright breakfast nook with direct access to the fully fenced backyard, ideal for summer BBQs. Beautifully decorated throughout, the home showcases feature walls that add depth, character, and style to nearly every room. With minimal carpet, central vacuum, and a clean, cohesive design, the home is both stylish and easy to maintain. Upstairs, the spacious primary suite serves as a true retreat, complete with a walk-in closet and private ensuite. 2 additional bedrooms, a full bathroom, and the convenience of second-level laundry make day-to-day living seamless. The finished basement extends your lifestyle options with a versatile family room, perfect for a play space, home gym, office, or cozy media lounge, plus additional storage. Located close to top-rated schools, parks, recreation centres, walking trails, and everyday essentials, you're just minutes from shopping at Barrhaven Town Centre, grocery stores, restaurants, and cafés. Easy access to transit and major routes makes commuting into downtown Ottawa simple and efficient. At 65 Locheland, you're not just buying a home-you're stepping into a connected, vibrant community designed for living well. (id:43934)
201 Ethel Street
Ottawa, Ontario
SINGLE FAMILY HOME DIVIDED WITH TWO EXTRA UNITS IN LOWER LEVEL. ONE UNIT VACANT, GREAT OPPORTUNITY TO LEGALIZE AS A TRIPLEX OR CONVERT BACK TO A SINGLE FAMILY HOME (id:43934)
2462 Tupper Avenue
Ottawa, Ontario
Welcome to this move-in ready bungalow located on a quiet street & just down the road from Hawthorne Park. The bright and open-concept main level offers a renovated kitchen (2024) with Quartz countertops, Stainless steel appliances, modern backsplash & handy pantry. From the kitchen you have clear views of your dining room with built-in cabinet and of your living room with a cozy gas fireplace surrounded by a classic brick wall. Moving down the hall you find 2 well-sized secondary bedrooms and a spacious primary bedroom with closet organizers along with an updated & magazine-worthy 5pc bathroom with Quartz countertops, dual sinks and stylish tiled shower. The lower level showcases a large family room with decorative wood-plank walls, a convenient den/office space with closet, a workshop area, laundry and storage room. This carpet-free home offers LVP in the main living area, hardwood floors in the hallway & bedrooms and laminate flooring in the basement. Your fully fenced backyard is your own little oasis surrounded by beautiful trees & hedges to give you peace & privacy. Here you find a sitting area with stone-pavers, a new pergola (2025) and custom shed. Other great updates and features include: Refrigerator & Dishwasher (2025), Furnace (2025), Fresh paint in main living area & ceiling (2025), Electric motorized privacy blinds (2025), Exterior pot lights (2025), A/C (2018), Nest thermostat and a 3-car driveway. This home is located close to both the CHEO & General Hospital, Trainyards Shopping Centre, St-Laurent Mall, Canada Science and Technology Museum, multiple parks, walking/biking trails & great schools! (id:43934)
437 Claridge Drive
Ottawa, Ontario
Welcome to this beautifully maintained 3 bedroom, 3 bathroom townhome in the highly desirable Longfields community of Barrhaven. This property was originally a Richcraft model home, showcasing quality upgrades throughout, and has been meticulously cared for by its original owner. Step inside to a welcoming foyer that sets the tone for the thoughtful layout throughout. The main floor features tile and hardwood flooring, offering both style and durability. A convenient two-piece powder room is located just off the entrance, ideal for guests. The spacious living and dining areas are filled with natural light, creating a warm and inviting atmosphere perfect for everyday living and entertaining. The kitchen offers an eat-in area, wood cabinetry. It has been tastefully updated with new countertops, a new sink, and brand-new stainless steel appliances providing a fresh, modern feel with ample workspace and storage. Follow the curved staircase to the upper level, where comfort and functionality continue. The primary bedroom is generously sized and features a walk-in closet and a private four-piece ensuite complete with a walk-in shower and a relaxing soaker tub. Two additional well-proportioned bedrooms, a full four-piece main bathroom, and a conveniently located upper-level laundry room complete this floor. The finished basement expands your living space with a spacious recreation room highlighted by a cozy gas fireplace ideal for family movie nights or a home office setup. You will also find a large utility/storage room with a laundry sink, along with an additional storage room, providing exceptional functionality. Step outside to enjoy the backyard deck featuring a power awning, perfect for relaxing or entertaining while enjoying shade on sunny days. Located close to parks, schools, transit, and amenities that Barrhaven has to offer. (id:43934)
10 Frederick Street
Lansdowne Village, Ontario
Welcome to 10 Frederick Street, a charming all-brick bungalow offering timeless curb appeal, an attached garage, and an incredible rear yard you'll fall in love with. Step inside to a functional, family-friendly floor plan beginning with a bright living room and flowing down the hall to three comfortable bedrooms. The spacious primary bedroom features its own 3-piece ensuite, accompanied by a full 4-piece main bathroom. Just off the living room, the kitchen and dining area provide an inviting space for everyday meals, with garden doors leading to the back deck-perfect for easy indoor-outdoor living. Tucked around the corner is a versatile flex space that can serve as a formal dining room, home office, play area, or cozy secondary living room. The lower level offers even more potential, with finished walls ready for your choice of flooring to complete a fantastic rec room. A fully finished bedroom adds convenience for guests, teens, or extended family.Outside, the private backyard is a rare find-tall trees on all three sides, an above-ground pool, and plenty of room to relax or entertain. Homes in this desirable area don't come up often. Enjoy being walking distance to schools and shops, with quick 401 access, just 30 minutes to Brockville and 15 minutes to Gananoque. Move-in ready with room to grow- this is one you won't want to miss! (id:43934)
102 Lochnaw Private
Ottawa, Ontario
Nestled in Stonebridge, just moments from the Stonebridge Golf Club, walking trails, parks, schools, restaurants, and shops, this desirable Monarch National model offers a thoughtfully designed layout with three bedrooms, three bathrooms, and a finished lower level featuring a recreation room with a cozy fireplace.The main level boasts bright, open sightlines with living and dining areas enhanced by hardwood floors. The eat-in kitchen features quartz countertops, stainless steel appliances, and a peninsula that maximizes workspace. From the breakfast area, a patio door opens to the rear outdoor living space, complete with a patio, deck, and astroturf for easy maintenance. Upstairs, the spacious primary bedroom includes an electric fireplace, two walk-in closets for ample storage, and a four-piece ensuite. Two additional bedrooms, a full bathroom, and a convenient laundry room complete the upper level. Some photographs have been virtually staged. The association fee of $133.81 per month covers the maintenance of the common areas. (id:43934)
2435 Drummond Conc 7 Road
Drummond/north Elmsley, Ontario
New Home on nearly 5 acres minutes from Perth and Lanark. This 2 bedroom home offers a functional layout with great use of space. The basement boasts nearly 9' ceilings and large windows creating a bright and open area that can easily be finished to add an additional bedroom, recreation room, storage and bathroom (Plumbing rough in included). Some photos have been virtually staged (id:43934)
57 Redpath Drive
Ottawa, Ontario
***OPEN HOUSE Sun, Feb 22nd 1-3 pm*** Welcome to this updated 2-storey freehold townhouse nestled on a quiet street in a mature, family-friendly pocket of Barrhaven East. This home blends thoughtful updates with everyday functionality. The main level features a combined living and dining area with refinished hardwood flooring, complemented by a beautifully renovated kitchen with updated tile in the kitchen and eat-in area. Space for more cupboards and counters or floating shelves await your personal touch. Upstairs, the primary bedroom offers its own private ensuite and a walk-in closet, while two additional bedrooms share a second full bathroom, an ideal layout for families or guests. The finished basement adds valuable additional living space, ideal for a rec room, home office, or workout area. The backyard space offers two levels of entertainment, play and most importantly, privacy. With mature trees and hedges, you can feel unencumbered by neighbours. The home also offers central air, an attached garage with inside entry, and parking for three vehicles. Enjoy a walkable lifestyle with schools, the RCMP, parks, and amenities all close by, set within an established neighbourhood known for its community feel. A great opportunity for first-time buyers, young families, or investors looking for a solid home in a convenient location. Furnace replaced 2019, roof 2025, living room windows 2016, newer kitchen and tiles on main floor. (id:43934)
2 Glenco Road
South Stormont, Ontario
***HOUSE TO BE BUILT*** Welcome to The Monarch, a beautifully designed home offering a modern open-concept layout that flows effortlessly between the main living areas-perfect for everyday living and entertaining. The kitchen is a true standout, featuring upgraded cabinetry to the ceiling, elegant quartz countertops, soft-close doors and drawers, pots and pans drawers, and a built-in garbage/recycling pull-out for added convenience. Both bathrooms showcase quartz countertops and tiled shower walls, combining style with durability. Step outside to enjoy a 14' x 8' covered rear patio, ideal for relaxing or hosting guests, along with a large covered front porch that enhances the home's curb appeal. Don't miss your chance to customize this beautiful new build - contact your REALTOR today for more details! Photos are from a previous build and may not reflect the same house orientation, colors, fixtures, or finishes. (id:43934)
355 Voyageur Place
Russell, Ontario
Location, location, location! If you have an active lifestyle & are looking for a home with no rear neighbours, then seize this rare opportunity. Corvinelli Homes offers an award-winning home in designs & energy efficiency, ranking in the top 2% across Canada for efficiency ensuring comfort for years to come. Backing onto the10.2km nature trail, with a 5 min walk to many services, parks, splash pad and amenities! This home offers an open concept main level with engineered hardwood floors, a gourmet kitchen with cabinets to the ceiling & leading to your covered porch overlooking the trail. A hardwood staircase takes you to the second level with its 3 generously sized bedrooms, 3 washrooms, including a master Ensuite, & even a conveniently placed second level laundry room. The exterior walls of the basement are completed with drywall & awaits your final touches. Please note that this home comes with triple glazed windows, a rarity in todays market. Lot on Block 3, unit A. *Please note that the pictures are from similar Models but from a different unit. End unit on right side.* (id:43934)

