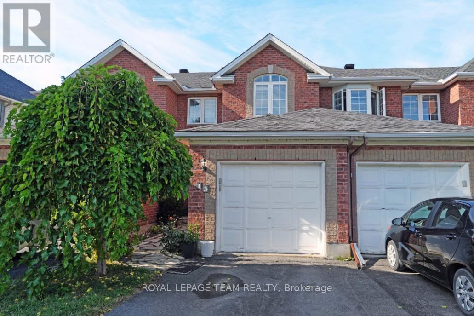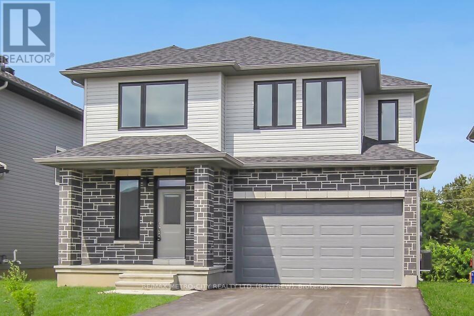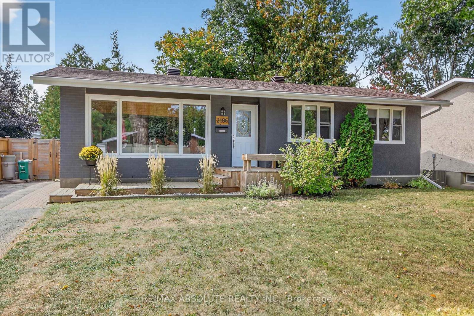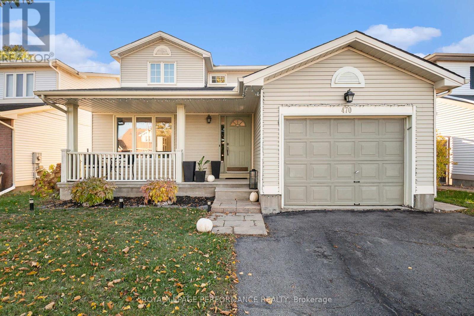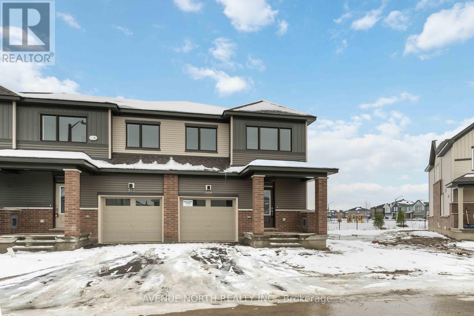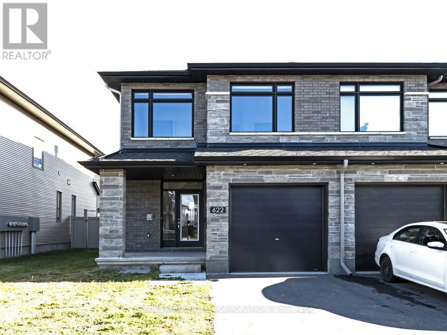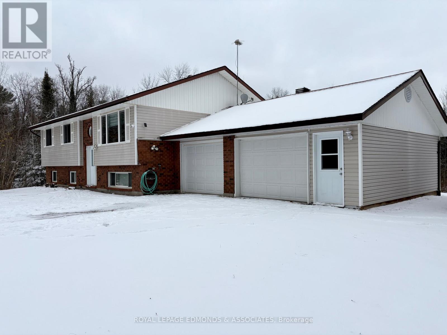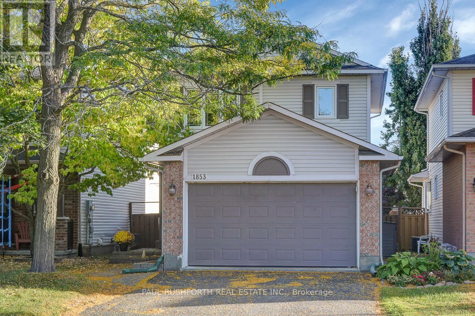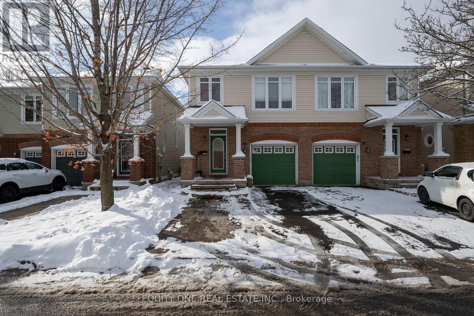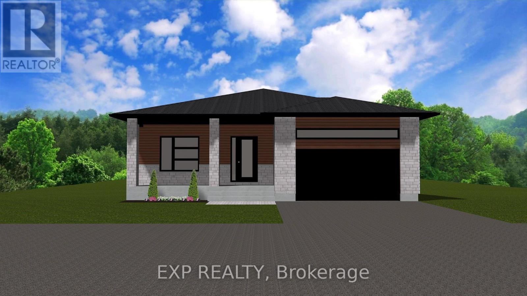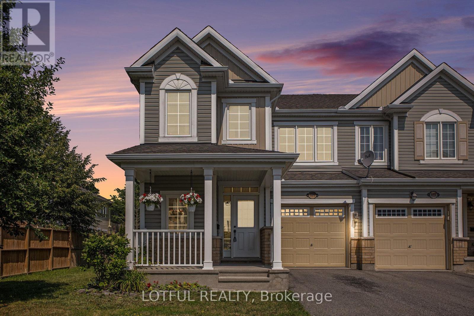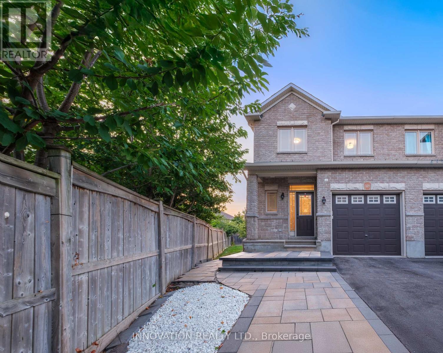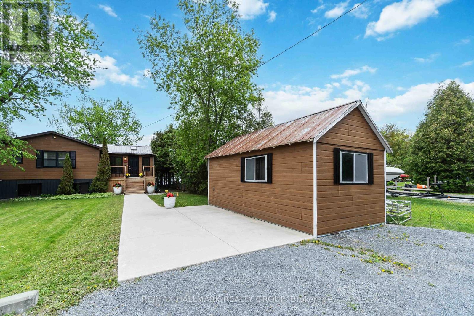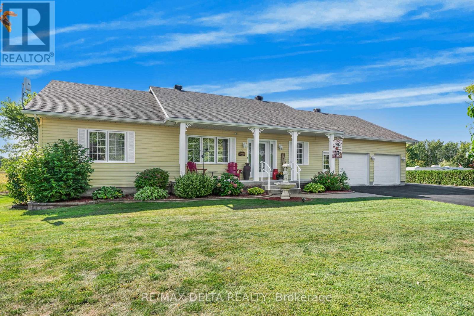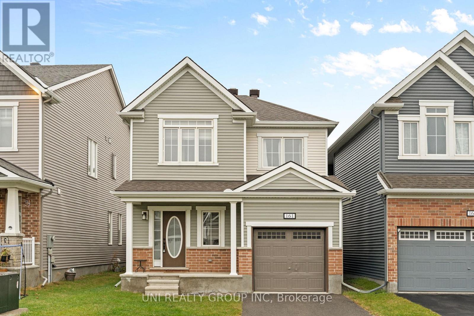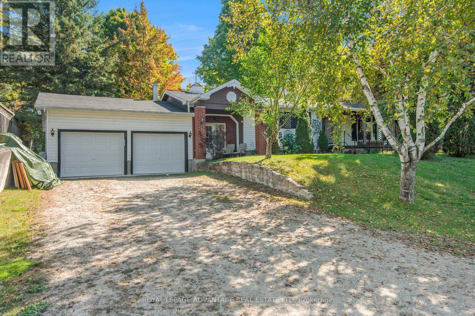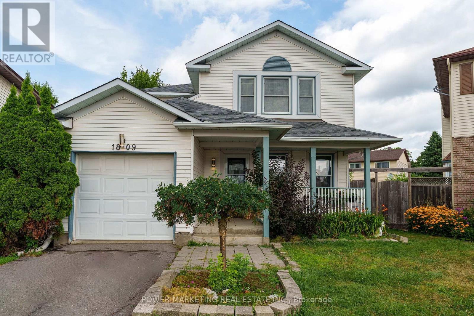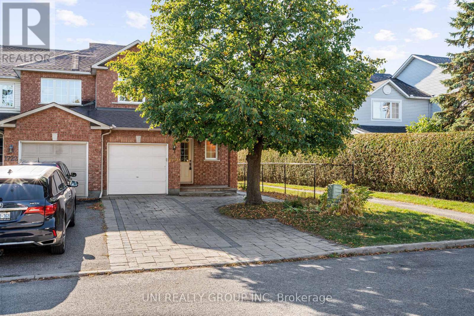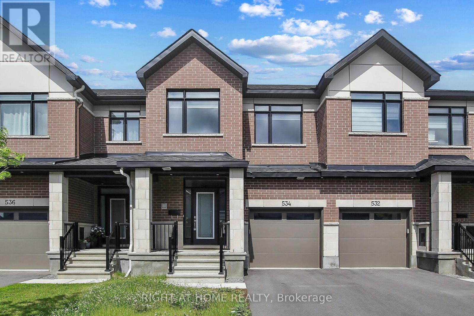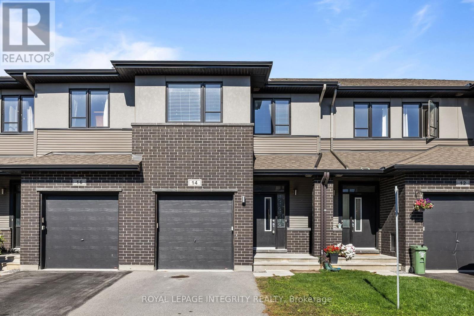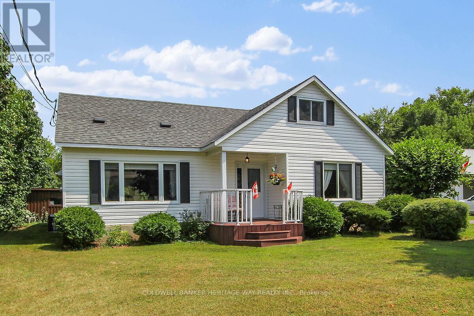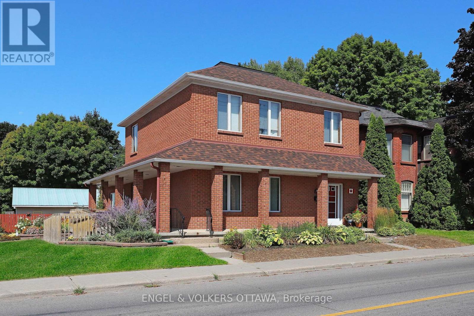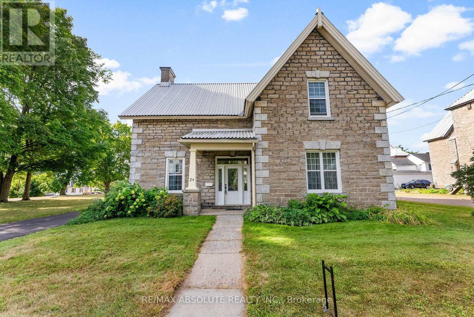We are here to answer any question about a listing and to facilitate viewing a property.
13 Grammercy Park
Ottawa, Ontario
Step inside this rarely available 3-bedroom townhouse in one of Ottawa's most sought-after neighborhoods, Central Park! You're greeted by a bright main floor with gleaming refinished hardwood floors (2023), an open-concept living and dining area, and a kitchen that flows seamlessly for entertaining or family time. Upstairs, the spacious primary suite features double doors, an expanded fully custom walk-in closet, and a spa-like bathroom with a quartz vanity, free-standing tub, and custom rainforest shower. The upstairs den was thoughtfully converted into a unique bedroom, enhanced by vaulted ceilings and tall windows that flood the space with natural lightmaking it truly one of a kind. The fully finished basement offers a versatile family room, it's own full bathroom with a shower, and plenty of organized storage. Outdoors, enjoy a fully fenced backyard complete with a deck and charming pergola, perfect for relaxing or entertaining. The community is quiet and family-oriented, you're steps from Celebration Park, great schools, local shopping, dining, and it is the most central (and convenient) location in all of Ottawa. Upgrades include: Roof (2017); added insulation for energy efficiency (2017); bathroom expansion & renovation with quartz vanity, free-standing tub & rainforest shower (2018); pergola (2018); storage room refresh (2018); den refinished into additional bedroom (2019); added main floor under-stairs storage area (2019); entire home painted (2019); wifi-enabled lighting system & smart thermostat (2019); hardwood floors refinished (2023); new washer (2023); hot water tank purchased (no rental equipment in the home). Don't miss this rare opportunity to own a one of a kind beautifully upgraded home in Central Park! (id:43934)
129 Seabert Drive
Arnprior, Ontario
Discover this stunning Heritage model by award-winning Neilcorp in Arnprior, featuring a unique partially built basement apartment with 2 bedrooms. Situated on a generous 42' x 131' pool-sized lot with no rear neighbors, this home offers plenty of privacy and outdoor space. The main floor boasts 9-foot flat ceilings, low-maintenance luxury vinyl plank (LVP) flooring, and an open living and dining area highlighted by a cozy gas fireplace and abundant natural light. The spacious kitchen features granite countertops, an eat-in island, and a large pantry perfect for family gatherings. Conveniently, a main floor powder room and a laundry/mudroom connect seamlessly to the two-car garage. Upstairs, you'll find the same flat ceilings and durable LVP flooring throughout. The primary suite offers a large walk-in closet and an upgraded ensuite bath. Three sizable bedrooms with large windows share a spacious second full bathroom. Additionally, over $25,000 has been invested in the partial completion of a fully permitted basement apartment, featuring 2 bedrooms and 1 bathroom, ideal for extra income or guest accommodations. Some images are virtually staged to showcase potential layouts. Don't miss this exceptional opportunity, schedule your viewing today! (id:43934)
2186 Tawney Road
Ottawa, Ontario
Charming 2+1 Bedroom Bungalow (was 3 bedroom )in Hawthorne Meadows! Welcome to 2186 Tawney Road a well-maintained bungalow offering a functional layout and inviting spaces throughout. Step into a spacious foyer with a custom Pax closet system, leading into a bright living room with a large picture window and gleaming newer maple hardwood floors. The open-concept living and dining areas are ideal for entertaining, with the dining room featuring patio door access to the backyard and deck. The kitchen is just off the dining area boasts ample cabinetry, generous counter space, a double sink under the window, fridge, stove, dishwasher, hood fan, and microwave shelf, everything you need in a practical, well-laid-out space. The main floor features two well-sized bedrooms. The primary bedroom includes a large walk-in closet and a bright window. The second bedroom also offers great natural light and overlooks the front yard. A 4pc renovated bathroom with ceramic tub/shower surround, heated ceramic floors, toilet, vanity, and medicine cabinet completes the main level. A back door off the kitchen provides access to the backyard and leads to the fully finished lower level. Perfect for future in law suite or secondary dwelling. The Lower level offers a spacious rec room with laminate flooring, a 3rd bedroom with closet & cheater access to a 3-piece bathroom. Separate laundry room with utility sink, hobby room/den , and additional storage space. Ideal for first-time buyers, downsizers, or investors this home combines comfort and convenience in a family-friendly neighbourhood close to parks, schools, shopping, and transit. Roof 2014; Furnace 2023; A/C 2019; Hardwood Floors 2024; in floor heating 2024; main level doors/trim 2024; windows all done over the years ; eavestrough 2020; electrical panel 2025. Easy to show you won't be disappointed. Just move in! (id:43934)
470 Rougemount Crescent
Ottawa, Ontario
Welcome to 470 Rougemount Cres. This beautiful 3+1 bedroom, 4 bath home is ready for you to move in and enjoy! The main floor has a good flow between the open concept living/Dining Rooms and on to the Kitchen/Family room. The laundry room is tucked away beside the powder room and there is easy access to the side yard and inside access to the garage. The patio doors in the kitchen lead straight out to the spacious and private (No Rear Neighbours) backyard. The pergola is a great space to sit back and relax in. The two storage sheds give you plenty of space for your seasonal needs as well as a recycling centre. On the second level you will find nice separation between the primary and secondary bedrooms. No need to share a bathroom with the kids as this house has 4 bathrooms to choose from. The lower level is currently set up as a media room and a gym. There is a huge storage room and a spacious 2 pc bathroom. You will have trouble choosing your lounging space in this home! Just a short walk puts you on Tenth Line and Innes. The area offers lots of options for shopping, services, dining, coffee shops, hardware stores, grocery and recreation. Book your private showing today! (id:43934)
364 Les Emmerson Drive
Ottawa, Ontario
Welcome to The Conservancy by Caivan - one of Barrhaven's most sought-after new communities! This beautiful end-unit townhome offers the perfect blend of contemporary design, natural surroundings, and everyday convenience.Step inside to find a bright, open-concept layout with large windows that flood the home with natural light. The spacious main floor features a modern kitchen with quality finishes, a generous living and dining area, and seamless access to the backyard - perfect for entertaining or relaxing.Upstairs, you'll find three spacious bedrooms, including a primary suite with a walk-in closet and private ensuite bath. A finished lower level provides a versatile space ideal for a family room, home office, or gym and a bedroom. The lower level comes with a full bathroom.Situated on a quiet street steps from parks, walking trails, and wetlands, this home offers a peaceful lifestyle within minutes of major amenities, schools, and future rapid transit. (id:43934)
622 Cordelette Circle
Ottawa, Ontario
Bradley Estates 4-bed! Lovely design with oversized windows and classy street presence, this 2022 Richcraft End-Unit townhome is ready to move-in. 9' main-floor ceilings, lovely hardwood flooring & stairs, superb white kitchen & open-concept layout with bonus separate main-floor office/den. Primary bedroom features walk-in closets & luxury ensuite bath. Basement level is finished with huge recroom bathed in light from a large window & gas fireplace keeping you cozy on those cold winter nights. Space for the whole family! Great location in a pristine newer neighbourhood with schools, trails & parks nearby. Vacant and ready for quick possession. (id:43934)
418 Forest Park Road
Laurentian Valley, Ontario
Discover this charming raised bungalow tucked away on a private 0.859-acre lot with a 2.149-acre deeded water access to Hazley Bay. This inviting family home offers an open-concept kitchen, dining, and living area filled with natural light. Step into the bright sunroom/solarium, accessible from both the kitchen and the primary bedroom - where you can walk out onto the deck to enjoy peaceful views and morning coffee in nature.The primary bedroom features a handy 2-piece ensuite, while the main bath offers a full 4-piece layout. Downstairs, you'll find a fourth bedroom, a cozy family room with a woodstove, a beautifully crafted playroom, and convenient laundry and utility rooms. The double garage is a standout - featuring a large picture window overlooking the backyard and its own wood stove, making it an ideal workshop, studio or versatile hobby space year round. Outside, enjoy your own little haven with wooded trails, a firepit, and serene surroundings - just 10 minutes to Pembroke and 30 minutes to Garrison Petawawa. Convenience at it's best for a generator can be hooked up for power outages as well. Your family retreat awaits at 418 Forest Park Road! FEATURE: Includes deeded access to a waterfront lot. Move in ready with quick closing available, 24 hour irrevocable on all offers (id:43934)
1853 Sunland Drive
Ottawa, Ontario
EXCEPTIONAL! A single home with a double car garage for the price of a townhome! Beautifully maintained and move-in ready, it features gleaming hardwood floors, a landscaped yard, and timeless curb appeal. Tucked away on a quiet, family-friendly street, it's the kind of home that instantly feels right. Inside, a stunning renovated maple kitchen takes centre stage - sleek cabinetry, modern finishes, and plenty of space make it the heart of the home. The bright living and dining areas flow easily together, perfect for everyday living or entertaining. Upstairs, spacious bedrooms offer comfort and privacy, and the renovated bathroom feels fresh and spa-like. The finished basement adds even more flexibility - ideal for movie nights, a playroom, or a quiet spot to unwind. There's even a cedar closet for extra storage. Outside, the private backyard is ready for summer evenings under the gazebo or relaxing on the swing. This charming 3-bedroom home is warm, welcoming, and the perfect place to start making lasting memories! Located in the heart of Orleans, close to great schools, parks, shopping, and transit, this is a home that blends warmth, comfort, and practicality. Some photos have been virtually staged. (id:43934)
64 Stedman Street
Ottawa, Ontario
Welcome to this beautiful semi-detached 2-storey home offering 3 bedrooms, 3 bathrooms, and a fully finished basement! The main floor features gleaming hardwood floors, a bright open-concept living and dining area, and large windows that fill the space with natural light. The patio door off the living room leads to a fully fenced backyard, perfect for relaxing or entertaining. The modern kitchen showcases classic white cabinetry and stainless steel appliances, while a convenient powder room completes the main level. Upstairs, you'll find three spacious bedrooms, including a primary suite with a 4-piece ensuite and soaker tub, plus a full main bathroom and second-floor laundry for added convenience. The finished lower level offers a cozy family room with two large windows, making it bright and inviting-ideal for a playroom, home office, or movie night. Located close to Findlay Creek, South Keys shopping, restaurants, schools, parks, and more-this is the perfect place to call home! (id:43934)
Lot 4 Giroux Street
The Nation, Ontario
OPEN HOUSE this Sunday November 23rd between 2:00 pm to 4:00 pm at TMJ Construction's model home located at 136 Giroux St. in Limoges. Welcome to your future home - the Charlottetown model by TMJ Construction - a brand new 1,680 sq ft bungalow where modern design meets personalized living. Currently under construction, this thoughtfully designed home offers the opportunity for buyers to select their own finishes, fixtures, and features to create a space thats uniquely theirs. This spacious bungalow features 3 generously sized bedrooms, a dedicated home office, and 2 full bathrooms, all conveniently located on the main level. The open-concept layout seamlessly connects the living room, dining area, and kitchen, creating a bright, functional space perfect for entertaining or everyday living. The kitchen is designed as the heart of the home, with options for custom cabinetry and countertops to suit your style. You'll also appreciate the main floor laundry and the well-appointed primary suite with ensuite bathroom. This home offers the ease of single-level living with all the benefits of new construction energy efficiency, modern materials, and the chance to personalize every detail before move-in. Don't miss this rare opportunity to build the bungalow you've always wanted secure your lot and start customizing today! Pictures are from a previously built home and may include upgrades. Taxes not yet assessed. (id:43934)
881 Campobello Drive
Ottawa, Ontario
Welcome to this 2-storey END UNIT townhome, ideally situated on an extra-wide premium lot. The main floor offers a seamless open-concept layout with hardwood flooring throughout (Sanded & renovated 2025). The kitchen has been thoughtfully updated with refaced cabinets (2025), quartz countertops, new backsplash, a new microwave hood fan, and plenty of cabinetry and counter space, offering tons of storage for everyday living. The bright dining area features large windows, creating a warm and inviting space to gather. Upstairs, you'll find three generously sized bedrooms, all with new carpet (2025), and a practical second-floor mezzanine laundry area. The spacious primary bedroom features a large walk-in closet, and a 3-piece ensuite with a corner shower and new shower door. All bathrooms throughout the home have been upgraded with modern vanities and stylish tile flooring. A cozy nook on the second level provides the perfect spot for a home office or reading corner. The entire home was freshly painted in 2025, and all light fixtures have been updated for a bright, modern feel. The fully finished basement is complete with vinyl flooring and recessed spotlights, modern full bathroom and generous size storage room. Step outside to enjoy a new 16x10 deck (2025) perfect for entertaining or enjoying peaceful evenings outdoors. The garage includes custom storage cabinets designed to fit a vehicle comfortably. It also received a fresh coat of paint, adding to the homes well-maintained appeal. Hot water tank (2023) (owned), furnace (2013), and central A/C (2013) for year-round comfort. Located in a fantastic neighborhood close to parks, schools, Canadian Tire Centre and everyday amenities, this home is perfect for families or professionals looking for space, convenience, and comfort. Some Photos virtually Staged. Open House SUN NOV. 9th 2-4 pm (id:43934)
1609 Westhall Way N
Ottawa, Ontario
**Open House - Nov 8th and 9th - 01:30 to 03:30PM** Bright, Modern & Move-In Ready! Welcome to 1609 Westhall Way, a stunning 3-bedroom, 2.5-bathroom home in the highly sought-after Emerald Meadows community. This property perfectly combines comfort, style, and convenience for todays modern family.The open-concept main level features gleaming hardwood floors, smooth ceilings, and a spacious living/dining area with direct access to a private backyard patio. The chef-inspired kitchen showcases upgraded quartz countertops, abundant cabinetry, a sleek hood fan, stainless steel appliances, and a stylish backsplash.Upstairs, youll find three generous bedrooms, including a serene primary suite with a spa-like ensuite boasting a Roman tub. All bathrooms feature upgraded quartz countertops for a touch of luxury.The fully finished lower level offers a warm and inviting retreat with a gas fireplace and large windows that flood the space with natural lightperfect for family gatherings or movie nights. Elegant details throughout include pot lights, chandeliers, and upgraded fixtures.Parking is never an issue with a single-car garage and an expanded interlocking driveway that accommodates up to 4 vehicles. Outside, enjoy a well-maintained yard with a fabricated gazebo and outdoor furniture includedideal for summer evenings, BBQs, and relaxing with friends.Located in a family-friendly neighborhood with nearby parks and trails, this home is within walking distance of Bridlewood Elementary, New Fernbank High School, Shingwakons PS, and Maurice Lapointe. Everyday essentials are just minutes away at Metro, Superstore, Walmart, LCBO, and more. With excellent transit and quick access to major highways, commuting is a breeze.Move-in ready and pre-inspected for your peace of mind, this is the perfect home to start your next chapter in a vibrant and welcoming community. (id:43934)
2824 Barts Lane
Ottawa, Ontario
2824 Barts Lane RIDEAU RIVER WATER FRONT RETREAT! Welcome to 2824 Barts Lane, your perfect home away from home whether you're dreaming of a peaceful waterfront getaway, a four-season cottage, or a retirement home immersed in nature and recreation. This 3-bedroom, 4-season home or cottage is nestled on the longest stretch of the Rideau River's north shore, just 5 minutes from the renowned Equinelle Golf Course. Surrounded by scenic beauty and steps from snowmobile and ATV trails, it offers year-round adventure and a relaxed cottage lifestyle. Inside, the home is filled with natural light and boasts panoramic river views through large windows. The fully equipped kitchen and cozy living room with propane fireplace make entertaining easy and comfortable. The primary suite is a tranquil retreat, featuring patio doors leading to a private deck overlooking the water. A separate guest suite with a partial bath and kitchenette provides ideal space for visitors or potential short-term rental income. Outside, enjoy a hot tub, 46-foot dock with easy water access, and a cozy fire pit area. Additional features include a 200-amp electrical panel, RV/5th wheel hookup, metal roof, and concrete walkway, offering both comfort and low-maintenance living. Don't miss this rare opportunity to own a waterfront oasis on the Rideau River where relaxation meets recreation! (id:43934)
990 Concession 1 Concession
Alfred And Plantagenet, Ontario
Welcome to your dream country retreat! This beautifully maintained bungalow offers the perfect balance of comfort, privacy, and spacious living both indoors and out. Set on 1.05 acres with no rear neighbours, this property is ideal for those seeking peace and quiet without sacrificing convenience. Inside, an open concept design creates a bright, airy flow. The inviting living room features a propane fireplace, elegant crown moulding, and large windows that flood the space with natural light. At the heart of the home, the kitchen boasts timeless white cabinetry, a large island with seating, and seamless connection to the dining area, perfect for family meals and entertaining. The main floor offers 2 comfortable bedrooms, including a generous primary suite complete with a spa-like ensuite featuring a clawfoot tub and double vanity. A second full bathroom and a convenient laundry room add to the functionality of this level. Downstairs, the fully finished basement nearly doubles your living space, offering a large family room, recreation area, an additional bedroom and abundant storage. Step outside to enjoy a paved driveway, attached insulated double garage, gazebo, two garden sheds, and a beautifully landscaped yard with plenty of space for entertaining or simply relaxing in nature. A charming creek runs through the property, connecting to the river and offering the perfect spot to launch a kayak or paddle board for peaceful days on the water. Additional features include a central vacuum system, air exchanger, water treatment system, and a large workshop area, perfect for hobbyists or DIY enthusiasts. This home is truly move-in ready and offers a rare opportunity to enjoy serene country living. (id:43934)
161 Celestial Grove
Ottawa, Ontario
Located in the quiet street with modern exterior, this charming like-new 3 bedroom and 3 bath single home has many features you dream about! It has 9 foot ceilings on the main level that features an open-concept design. The upgraded gourmet kitchen boosts cabinets that go straight up, sparkling large quartz counter, back splash, and 3 stainless steel appliances. Second level has 3 spacious bedrooms including the master bedroom with a walk-in-closet and a relaxing ensuite with large counter, features a stand-up glass shower. Landry room on second level. Wanna relex? Go out to the fully fenced backyard or the Celestial Park is just steps away. Benefit & enjoy all Barrhaven has to offer w/ parks, top schools, shoppings, many trails & strong sense of community! Your new home awaits! (id:43934)
815 Christie Lake Road
Tay Valley, Ontario
Charming Country Home on 5 Acres! Discover the perfect blend of country charm and convenience with this beautifully maintained bungalow, nestled on approximately 5 acres of scenic land. The stunning back lot features a picturesque landscape with a small pond perfect for skating in the winter with the family or just sitting back and relaxing. Step inside to a welcoming foyer highlighted by a cozy wood stove, offering access to both the attached double-car garage and the backyard. The main floor features a bright and inviting living room, an updated kitchen with island, and a separate dining area. You will find two comfortable bedrooms and a full four-piece bathroom completing this level.The lower level extends your living space with a spacious family room, recreation area, and a third bedroom ideal for guests or a home office. Efficient propane heating and central air conditioning ensure year-round comfort.Outside, the detached shop/garage adds even more versatility perfect for a workshop, hobby space, or extra storage. Located just minutes from Perth in the charming hamlet of Glen Tay and close to the Tay River, this property offers peace, privacy, and a true sense of home. Welcome home to your country retreat! (id:43934)
1809 Chopin Place
Ottawa, Ontario
Welcome to 1809 Chopin, a charming and move-in ready home offering a perfect blend of comfort and functionality. Step onto the inviting front porch and into an open-concept layout featuring wood flooring throughout. The main living space flows seamlessly into a functional kitchen, ideal for both everyday living and entertaining. This home includes 3 spacious bedrooms and 3 full bathrooms including one in the finished basement, which provides additional versatile living space. Enjoy the outdoors in the generous-sized, fully fenced backyard complete with a deck perfect for relaxing or hosting gatherings. With thoughtful features inside and out, 1809 Chopin is ready to welcome you home. (id:43934)
1720 Jobin Crescent
Ottawa, Ontario
Discover this exceptional Richcraft-built townhome offering style, comfort, and convenience in one complete package. Designed with functionality in mind, this spacious home features 3 bedrooms, 2.5 bathrooms, and a fully finished basement. The bright main floor welcomes you with an open-concept living area highlighted by a cozy gas fireplace, a formal dining space, a sunlit eat-in kitchen, and a handy powder room. Upstairs, the generous primary suite includes a walk-in closet and a relaxing ensuite with a soaker tub. The finished lower level adds valuable living space-ideal for a home office, recreation room, or play area. Step outside to enjoy a private, fully fenced backyard with a professionally built maintenance free deck-perfect for entertaining or unwinding outdoors.Recent updates include a new A/C (2022), furnace (2019), and attic insulation (2019), offering peace of mind and year-round efficiency. Additional highlights include an attached garage with inside entry and driveway parking for two vehicles. Located in a desirable neighbourhood close to the LRT, top-rated schools, CSIS, La Cité College, parks, shopping centres, restaurants, and scenic bike paths-this home truly has it all! (id:43934)
534 Corretto Place
Ottawa, Ontario
Welcome to 534 Corretto Place, a brand-new and beautifully finished over 2,150 sqft Claridge Gregoire model townhome featuring 3 bedrooms, 3 bathrooms, and a fully finished basement, ideally located in the heart of Barrhaven. The main level features an open-concept layout, complete with a spacious living and dining area, rich hardwood and ceramic flooring, a convenient powder room, and a modern kitchen equipped with a quartz island, a large pantry, and with stainless-steel appliances. Upstairs, the primary bedroom boasts a large walk-in closet and a 3-piece ensuite with an upgraded standing shower. Two additional bedrooms, a full bathroom, and a second-floor laundry room add to the home's convenience. The finished basement features a large recreation room with a cozy natural gas fireplace, plus a utility and storage area. Situated within walking distance to schools and parks, and just minutes from Walmart, Costco, Home Depot, the Amazon warehouse, and more. Don't miss this exceptional opportunity! (id:43934)
14 Hackney Private
Ottawa, Ontario
Welcome to 14 Hackney Private nestled in the heart of Stittsville, this spacious 3 bed + den, 3.5-bath townhome spans approximately 2,230sqft + 378sqft fully finished basement in a sought-after private enclave. The open concept main floor features beautiful hardwood floors, 9 ceilings, stainless steel appliances, a walk-in pantry, and a chic backsplash. Upstairs, unwind in the large den next to the generous master suite with walk-in closet, double-vanity ensuite, soaker tub, and glass shower. Two additional bedrooms and a main bath. The fully finished basement includes a fourth bathroom ideal for guests, home office, or extra living space. Located next to parks, trails, schools and essential amenities, this location offers it all! Don't miss the chance to make this your next home! (id:43934)
738 River Road N
Mcnab/braeside, Ontario
Step into a world where history meets modern luxury. This stunning executive custom home is a masterful conversion of a cherished heritage property, blending architectural elegance with contemporary sophistication. Every inch of this residence has been thoughtfully reimagined with bespoke finishes, beautiful maple hardwood and cherry cabinetry throughout as well as designer touches. Open-concept layout boasting focal gas fireplace with plenty of natural light, soaring ceilings, oversized windows, and seamless indoor-outdoor flow on a spectacular double lot with parking access in front and behind this beautifully landscaped property. Formal dining room off of chef's dream kitchen featuring upscale SS appliances including built-in oven and cooktop stove; perfect for entertaining family and friends. Front foyer and powder room adorned with beautiful porcelain flooring. Main floor master bedroom retreat with gorgeous four piece bath and walk-in closet. Front porch composite decking as well as 24' X 14' expansive side deck for enjoying those perfect summer nights. No expense has been spared in updating and redesigning this gorgeous home; most window coverings are Hunter Douglas. Second level space is perfect for guests or can be converted to two bedrooms if needed. The lot and this home have to be seen to be appreciated; truly a one-of-a-kind gem! Welcome home! (id:43934)
190 John Street N
Arnprior, Ontario
Welcome to 190 John St, a beautifully maintained 4-bedroom + den, 3-bathroom 2-story century home that offers a spacious layout, timeless character, and smart updates throughout. From the inviting wraparound porch with accessible ramp, you'll enter a 3-season sunroom, perfect for enjoying quiet mornings or long summer evenings. Conveniently located off the sunroom is an entrance to the main floor which features a bedroom with an accessible bathroom, and a staircase to the second floor, which can be a separate den or potential 5th bedroom with full bathroom, making it a great option for multigenerational living or private guest space. The main floor also boats a bright living room, a large formal dining area, and an eat-in kitchen with ample cupboard and counter space, complete with stainless steel appliances, ideal for both everyday living and entertaining. The main-floor laundry also adds convenience with stackable washer and gas dryer. From the front door, another staircase leads upstairs to three generously sized bedrooms, all with ample closet space, and a third full bathroom. Freshly painted throughout, the home blends quality craftsmanship with practical upgrades. Outside, enjoy a large, fenced backyard, a deck perfect for gardening and summer entertaining, and a versatile outbuilding perfect for a garage or storage. Located walking distance to downtown Arnprior, as well as to schools, playgrounds, the Arnprior hospital, Robert Simpson Park, and the beach, and with easy highway access, this home offers charm, space, and an unbeatable location. (id:43934)
54 Albert Street
Russell, Ontario
Beautiful brick side split featuring 5 bedrooms and 3 bathrooms in Embrun Ontario. Main floor features a chefs kitchen with a large island complete with granite countertops, large living room and dining room. Patio doors going out to your backyard oasis which is completely fenced and hedged with a 2 tier deck main deck offers gazebo dining area with electricity and a BBQ area. Upper deck offers a 30 ft long sitting area with a tiki bar and and 15 x 30 ft above ground pool with brand new liner and skimmer. the lower area offers a screened in hot tub area to keep it out of the winter elements. The roof was done in 2019 and the driveway was done in 2023. All new windows and doors as well in 2022. Upstairs has 3 spacious bedrooms with tons of storage. Master bedroom features an ensuite bath and walk in closet. Basement is above grade level with large windows in family room and 2 more bedrooms as well as laundry room and a third bathroom. (id:43934)
24 Ottawa Street
Arnprior, Ontario
Charming Historic Residence in the Heart of Arnprior! Step back in time to this remarkable circa 1864 Scottish stone heritage home...known as "The Manse". A signature grand staircase invites you into this timeless center hall entrance with ceramic tile. This rare gem is nestled in the heart of Arnprior, just steps from downtown. Within walking distance of schools, churches, shopping, restaurants, movie theatre, library, marina, Robert Simpson Park, The Ottawa River and The Arnprior & District Memorial Hospital - recognized with exemplary status by the Province of Ontario. This character filled residence offers original hardwood floors throughout and beautiful newer windows designed to maintain the character of the home.Sunfilled formal living room boasts high ceilings and a "to look at only" heritage marble fireplace. Lot's of room to entertain in the large formal dining room. Another large room on the main floor can be a family room or in-home office and boasts a vintage marble fireplace (could be ugraded with a natural gas f/p insert). A generous sized kitchen is great for family gatherings or entertaining. Convenient powder room on the main floor. A bright sunroom off the kitchen is the perfect nook to while away the afternoon. Upstairs you will find 5 large bedrooms with closets! Heritage stone masons did a wonderful job of creating this stone home including a solid stone foundation. This home is truly a blank canvas....ready for your personal touch. An opportunity to blend modern comfort with timeless heritage & charm. Scheel windows & front door with side lights (15 yrs), Furnace (22 yrs), Metal Roof (30 yrs), 100 amp electrical panel with breakers + updated wiring. Interior perimeter of stone foundation has been spray foam insulated with fire retardant (15 yrs). Don't miss out on this opportunity to own a bit of Arnprior's history....just 30 minutes to Kanata. (id:43934)

