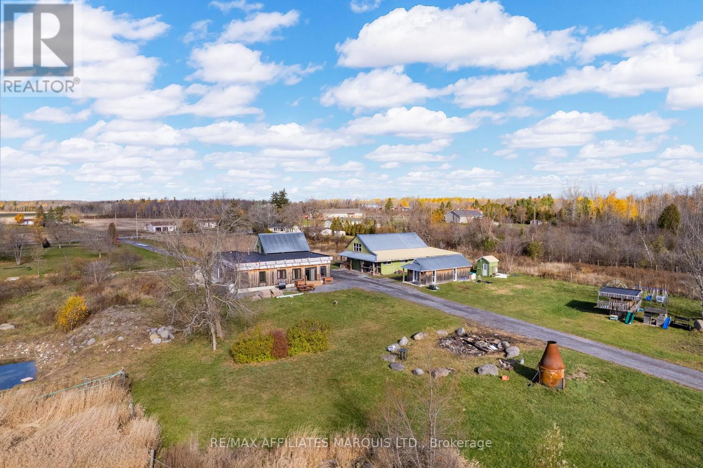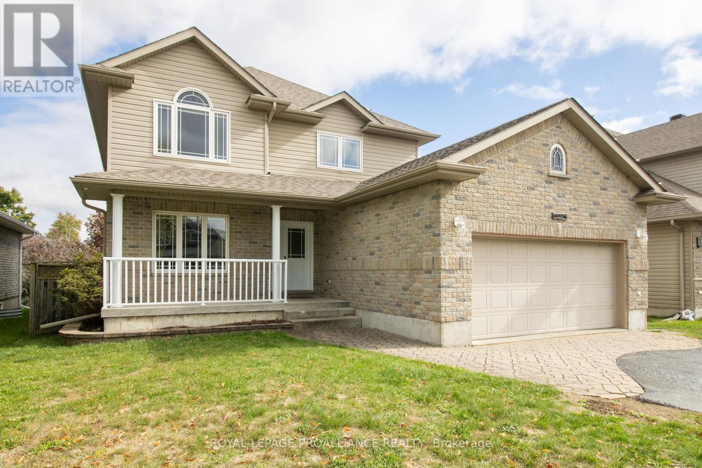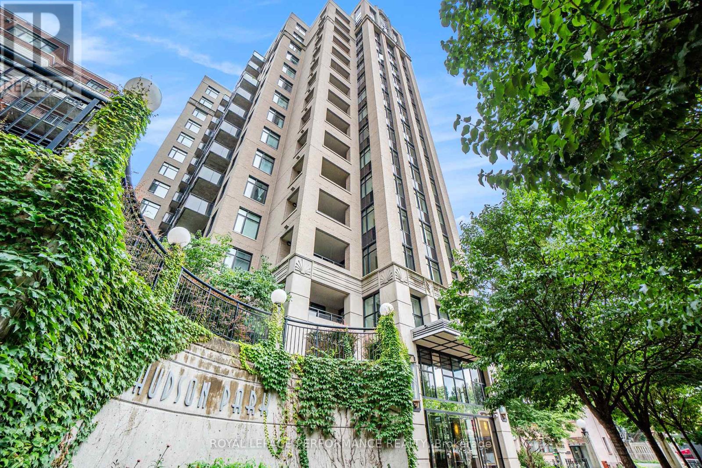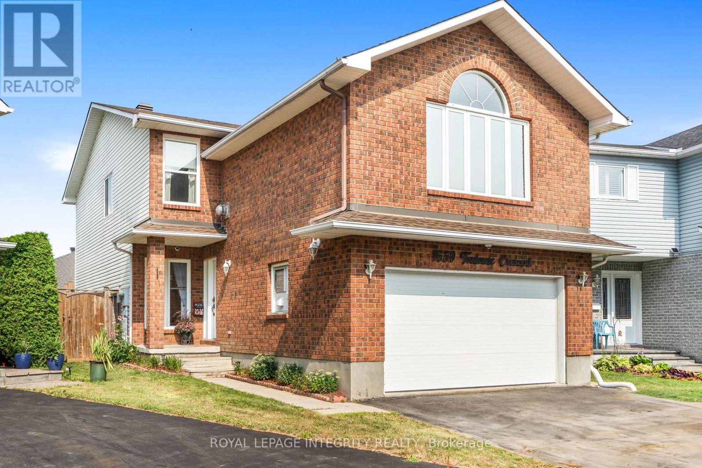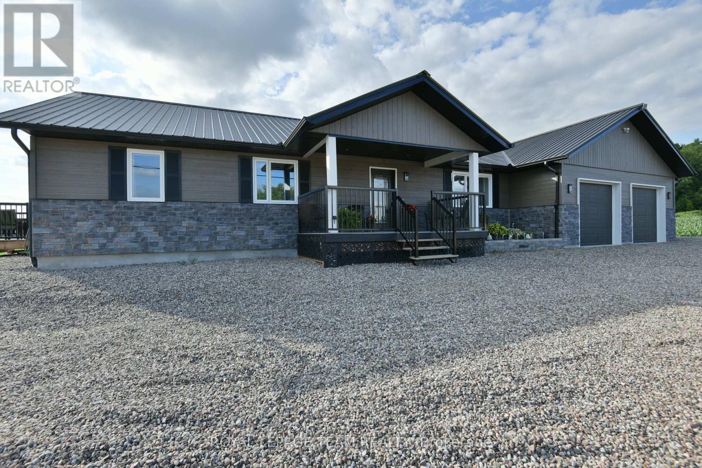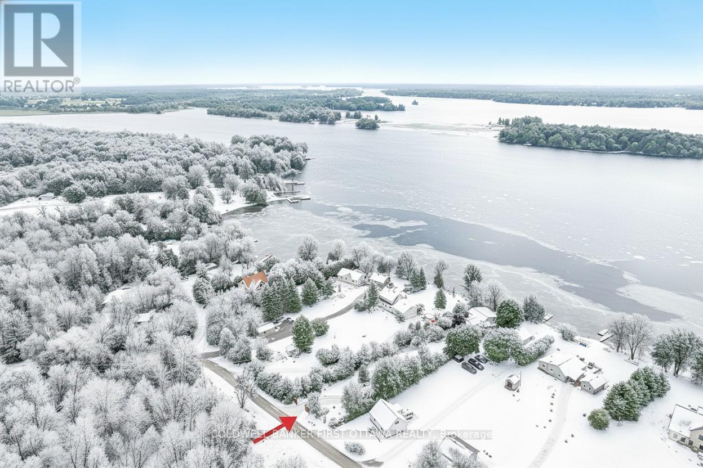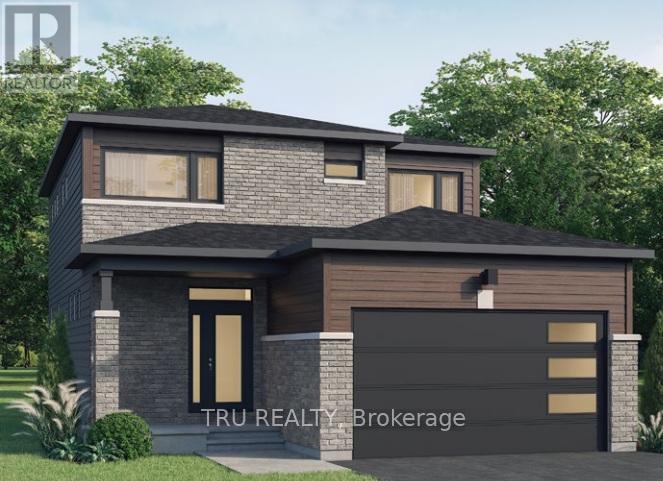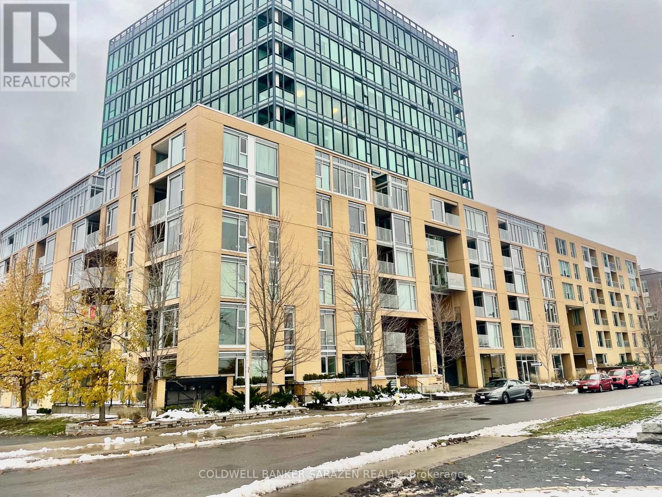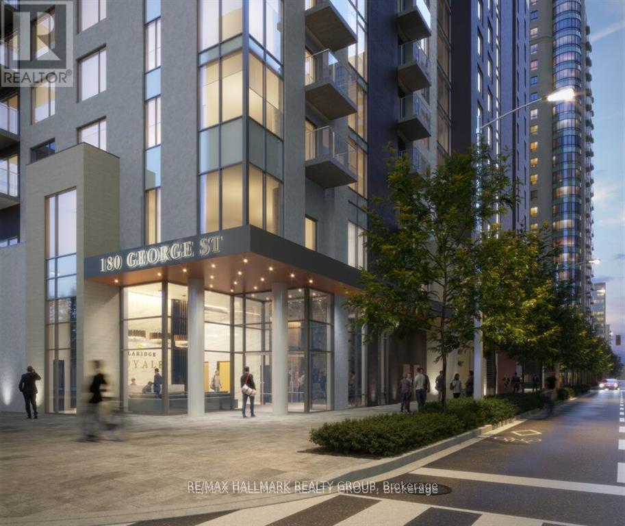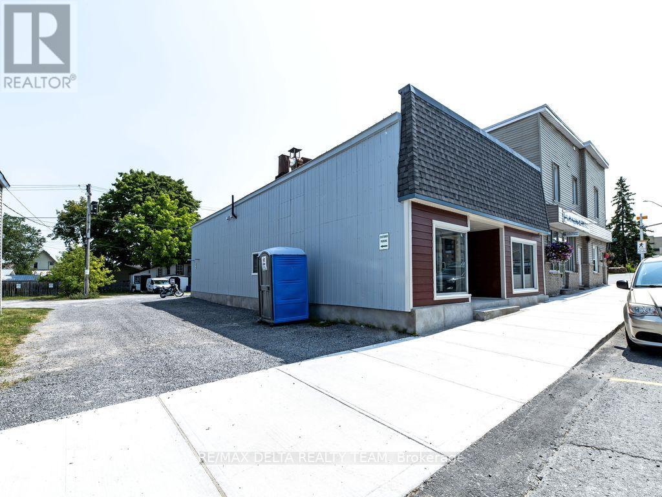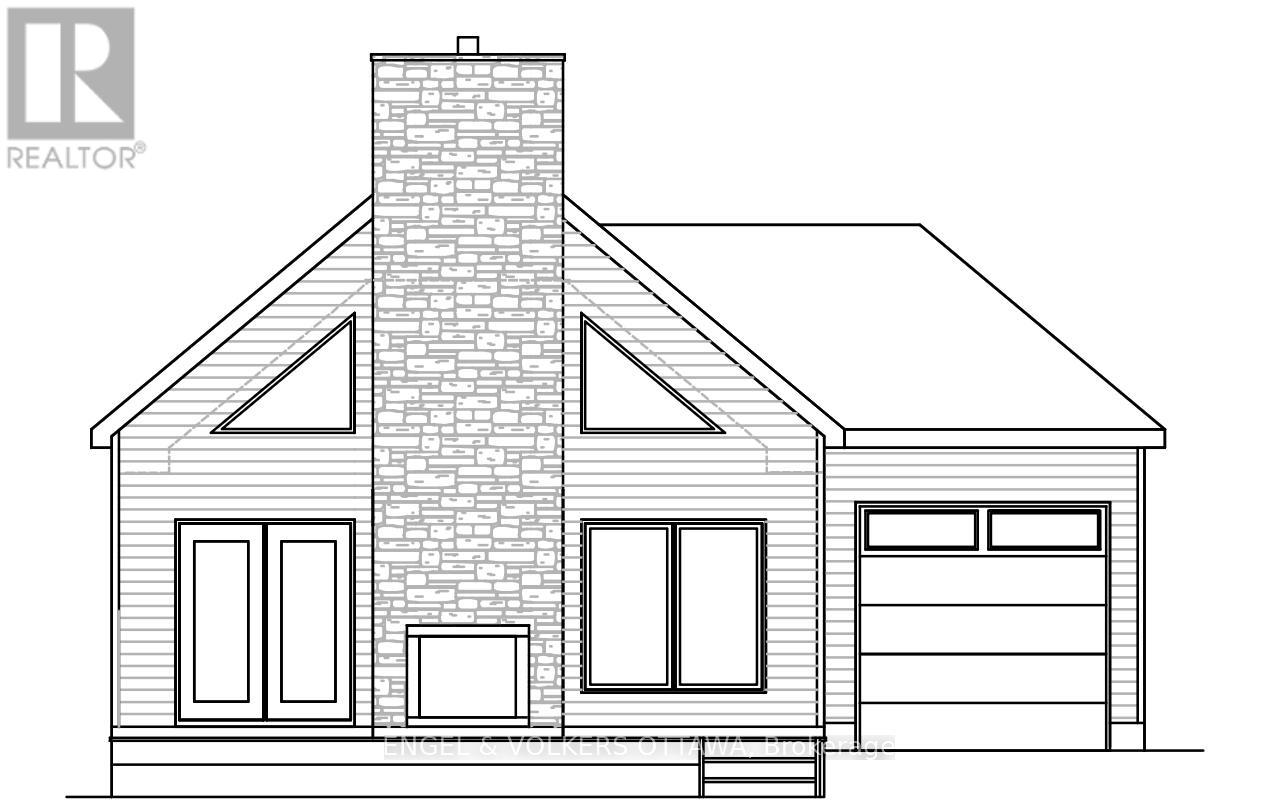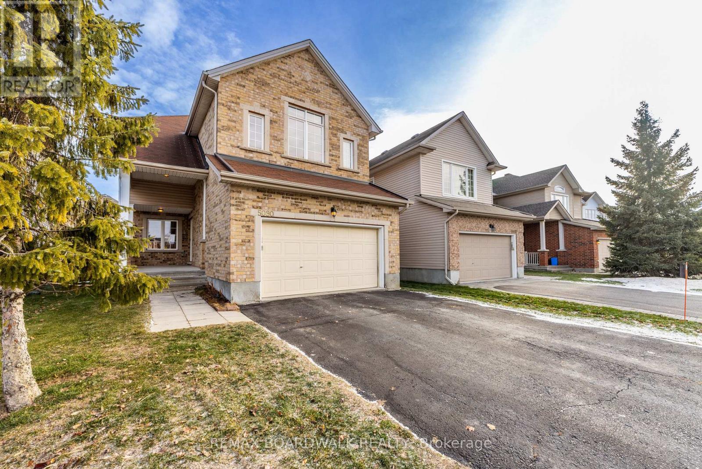We are here to answer any question about a listing and to facilitate viewing a property.
17390 Mcphail Road
South Stormont, Ontario
Attention equestrians, hobby farmers, and outdoor enthusiasts! This remarkable 84.7 ACRE property offers space, versatility and opportunity for anyone looking to live, work and play in the country, all while staying close to town. With roughly 25 acres cleared and the rest a mix of mature bush (ash, maple, cedar, pine, oak, birch & more), the land includes over 300 apple trees in your own orchard and a beaver Creek flowing through the back, creating a peaceful and productive setting. The 4 bedroom, 4 bathroom home blends character with functionality. The addition (9 yrs) features 3 bedrooms including a primary with 4-pc ensuite, a spacious living room, wide hallway with generous storage, and an attached garage. The original section includes a large kitchen, powder room, 4-pc bath with laundry, and a loft bedroom with a 3-pc bath, perfect for guests or extended family. Key systems & updates: plumbing and electrical (approx 16 yrs), windows (approx 7 yrs), propane furnace (2018), hot water tank (approx 9 yrs), radiant in-floor heat in the addition, water softener system, 200-amp service plus 100-amp panel in the addition, stone and poured foundation, metal and flat roof, septic system and drilled well (2018) The equine barn includes 4 box stalls, 2 standing stalls, a wash stall, pony stall, feed & tack room, plumbing, and 200-amp power, ready for horses or livestock. A separate cabin/office (100-amp) adds flexible workspace or guest options. At the back, the 6,000 sq. ft. insulated & heated shop (175-amp) with mezzanine, 28-ft height, and 56' x 92' footprint offers endless possibilities for business, trades, or large-scale hobbies (with all wiring underground). Located just 10 minutes from Cornwall and under an hour to Ottawa off Hwy 138, this property is built for people who value space, independence, and the freedom to live their lifestyle their way. (id:43934)
1009 Crestwood Drive
Brockville, Ontario
Welcome to 1009 Crestwood Drive... nestled in the heart of the sought-after Bridlewood Subdivision, where comfort meets elegance in this bright and spacious 2-storey home. With 5 generously sized bedrooms (3+2), this property is perfectly designed for families looking for both space and style. As you step inside, you are greeted by an abundance of natural light cascading through large windows, illuminating the stunning hardwood floors that flow seamlessly throughout the entire home. The open-concept layout creates an inviting atmosphere, perfect for both entertaining and everyday living. The heart of this home is undoubtedly the custom kitchen, featuring exquisite granite countertops that offer both beauty and functionality. Whether you're a culinary enthusiast or simply enjoy casual family meals, this kitchen is equipped with modern appliances, ample storage, and a generous island that serves as the perfect gathering spot. Convenience is key with a well-appointed main floor laundry room/mud room, making household chores a breeze. This thoughtful addition helps keep your living space tidy while providing easy access to the garage. The fully finished basement adds immense value, offering 2 additional bedrooms and 3 piece bath, providing ample space for guests or a growing family. Don't miss the chance to own this beautiful haven in a desirable neighborhood...schedule your viewing today and experience the perfect blend of comfort and style! (id:43934)
703 - 245 Kent Street
Ottawa, Ontario
Welcome to Hudson Park! This elevated CORNER END UNIT boasts nearly 1,200 sq. ft. of polished, turn-key sophistication, RENOVATED in 2025 with over 50K in upgrades & finishes! Step through a chic terrazzo-style foyer (with new subfloor) into an airy, open-concept great room wrapped in oversized windows that drench every space in natural light, with BRAND NEW HARDWOOD FLOORING and new subfloor throughout! The living and dining areas are anchored by a refined fireplace, a perfect touch of elegance. The adjacent MODERN kitchen dazzles with a sleek backsplash, a centre-island breakfast bar with designer pendant lighting and Canadian-made, GREENGUARD-certified QUARTZ counters. New lower cabinetry and surfaces deliver both style and everyday durability! A versatile den/office opens directly to a private balcony, your quiet nook or workstation. The private bedroom wing features a large, sunlit primary suite with two closets and a magazine-worthy 3-piece ENSUITE, beautifully designed for a clean, contemporary look. A well-proportioned second bedroom sits beside a full 4-piece guest bath finished with new tile flooring, subfloor, vanity, and QUARTZ countertop. Practicality is equally luxe: IN-SUITE laundry, a newer heat pump, an UNDERGROUND PARKING space, and a storage unit. Life at Hudson Park places you moments from Ottawa's best conveniences, cafés, dining, shops, and transit plus building amenities that elevate daily living: an exercise room, a rooftop terrace with skyline views, and a stylish party/meeting room. A rare, refined offering, bright, modern, and impeccably reimagined. (id:43934)
1659 Toulouse Crescent
Ottawa, Ontario
Welcome to your dream home! This beautifully designed 3+1-bedroom gem offers the ideal blend of shared spaces and private retreats. From its classic curb appeal and extra-wide driveway to the heated, insulated garage, every detail has been crafted with care and convenience in mind.Step inside to discover gleaming hardwood floors and a spacious open-concept layout that seamlessly connects the living, dining, and kitchen areas - creating a warm, welcoming atmosphere that's perfect for both everyday living and memorable entertaining.Upstairs, a bright and airy loft space with a cozy gas fireplace and hardwood floors provides a versatile bonus area - ideal as a kids' playroom, home office, study nook, or second family lounge.The serene primary bedroom offers generous closet space and a calming ambiance, while the additional bedrooms are perfectly suited for children, guests, or flexible home office setups.A true standout feature is the fully finished in-law suite in the basement, complete with its own private entrance, full kitchen, comfortable living area, bedroom, and bathroom. Whether it's for extended family, grown children, or a live-in caregiver, this space offers independence and comfort in equal measure.Outside, your own private backyard oasis awaits. Enjoy summer evenings or weekend gatherings on the large composite deck, soak in the built-in hot tub, or simply relax and enjoy the beautifully landscaped setting under the stars.All this, just minutes from parks, amazing schools, public transit, and everyday essentials - making this home an exceptional choice for every stage of life.Don't miss your chance to experience the space, flexibility, and lifestyle you've been looking for - this one is truly special! (id:43934)
1016 Castleford Road
Horton, Ontario
Would you like to be....Maintenance Free? This beautifully appointed, newly built bungalow is on a small easy to care for lot. The open concept layout creates a bright and inviting atmosphere which is great for entertaining. There are 2 generous sized bedrooms with plenty of storage and the master bedroom has a 5 piece ensuite with walkout access to a private outdoor deck. The living room highlights a cozy fireplace and the dining room has a door leading to the large back deck. Step into the kitchen which features ample storage and workspace and a centre island with space for seating. The attached, drywalled & heated, 2 car garage leads from the mud room to the laundry room. There is a private suite, with a second entrance, which includes a 4 piece bathroom and bedroom which could also be used as an office. Premium quality Can Excel siding and fusion stone adorn the exterior. Located within close proximity to Highway 17 it makes for an easy commute to Kanata, Ottawa and Pembroke. The Town of Renfrew is 10 minutes away and offers great shopping, restaurants, a museum, library, movie theatre, hospital and more. The nearby Algonquin Trail offers great walking, cycling, snowmobiling & ATV trails. There are several golf courses, whitewater rafting, parks, swimming, fishing, a boat launch, ski hills, ice fishing and snowmobiling. Enjoy a variety of activities at the Horton Sportsplex, including fitness classes, hall rental facilities and an outdoor covered rink located directly across the road. Please come and see... how Happy you could be... living in peace and tranquility. ** This is a linked property.** (id:43934)
160 Mcveety Road
Drummond/north Elmsley, Ontario
Hidden haven with enchanting gardens, on Big Rideau Lake. When you walk through the front gate, you are greeted by the secret garden where life takes root and blossoms. A fence all around the property is shrouded in willowy shrubs, green hedges and mature trees. Pathways wander by amazing perennial beds full of colour. Within this private sanctuary, you have 2002 home showing great pride of ownership while offering open flex spaces to suit your own living style. The family room, currently dining room, overlook gardens and the Big Rideau. In the morning, you can watch the sun rise over the lake. Livingroom, kitchen and dinette flow together with laminate and ceramic flooring. Garden doors lead to back deck where in the evenings, you can sit and marvel at the sunsets. Wrap-around kitchen creates chef efficiencies with tasteful style including breakfast bar, ceramic backsplash, crown moulding and deep storage cabinets. Primary bedroom restful with windowed alcove for views of those spectacular lake sunrises. Second bedroom has desk nook and door to deck. The bathroom features two-person soaking jacuzzi tub. This bathroom also has laundry station and storage closet. Numerous big closets with lots of storage are found thru-out the home. Outside, you have garden shed with lovely shaded pergola for afternoon respites. The garden shed is designed for gardening with potting bench and shelving. Screened gazebo is at the shore, for lazy summers days by the water. The gazebo, garden shed and pergola all have hydro. For crafts and projects, you have insulated workshop with large loft and 100 amps. The crystal clear waterfront is sandy and rocky, gradually getting deeper for great swimming. At end of the dock, depth 5-6 ft. Hi-speed and cell service are available. Located in friendly neighbourhood community where residents share private road maintenance and snow plowing; fee approx $400/year per resident. You also have curbside garbage and recycling pickup.10 mins to Perth. (id:43934)
931 Cologne Street
Russell, Ontario
Valecraft Homes presents The Kemp, a breathtaking 2-storey home nestled in the heart of Embrun! This remarkable 3-bed/2.5-bath home is situated in the highly sought after 'Place St Thomas' neighborhood, offering its future homeowners a serene retreat, and a host of high-end features. Walking in, the bright foyer leads to an open-concept great room w/ fireplace, dining, and kitchen area. The upgraded kitchen is equipped with ample cabinetry, walk-in pantry, and large island. The main floor also features a convenient mudroom w/laundry area, powder room, and access to the 2-car garage. The 2nd floor offers 3 generous bedrooms & 2-full baths, including the primary ensuite with walk-in closet. The private ensuite features double sinks and a beautiful walk-in shower. The unspoiled basement comes w/a 3-pce plumbing rough-in, ready for you to customize your dream space. Enjoy the many perks that Embrun has to offer: great schools, sports complexes, walking trails, groceries, thriving local businesses, green space, sense of community, and so much more! Currently under construction and set for move-in in early 2026, The Kemp is a showcase of Valecraft's commitment to quality and craftsmanship. Visit our sales center at 944 Lucerne Drive for more information. Note: Pictures are from previously built Kemp models. (id:43934)
509 - 200 Lett Street
Ottawa, Ontario
Stunning Spacious 2 bdrm+DEN Luxury apt with Breathtaking panoramic views of Ottawa River, Gatineau Hills and War Museum. Over 1340 sq ft with Open concept layout, gleaming wood floors,marble counters, in suite laundry, private deck, and 1 deeded car. Bright and beautifully presented! Building features include gym, Partyrm and amazing roof top deck facing Parliament Hill. Surrounded by NCC parkland and city parks and short walk to Parliament Hill, Downtown Shopping, Presotn St, Byward Market and walking trails along the Ottawa River. Monthly fee includes heat and water. 2nd parking stall available for additional fee. (id:43934)
2001 - 180 George Street
Ottawa, Ontario
This Trendy New Condo Boasts Modern Luxury &Convenience. Step into this 2bed, 2bath haven adorned with sleek hardwood floors & exquisite quartz countertops. Equipped with 6 appliances, the gourmet kitchen is a culinary dream. Situated as a bright corner unit, natural light floods in, illuminating breathtaking views of the majestic Gatineau hills &Ottawa river from your very own balcony. Enjoy peace of mind with the assurance of a new build complete with a full builder warranty. Indulge in the array of fantastic amenities including convience & security in main lobby, boutique gym, common rooftop terrace, party lounge, theater room &inviting heated pool perfect for relaxation &entertainment. Conveniently above the new Metro grocery store, shopping is a breeze. Located in the entertainment district of Ottawa, embrace the vibrant city life with shopping, restaurants, &nightlife hotspots-all within reach. Don't miss the opportunity to call this stylish condo home. (id:43934)
27 Bridge Street
Mississippi Mills, Ontario
Welcome to the "Manchester of North America," Almonte! Rare Opportunity: Fully Renovated, Energy-Efficient Commercial Retail Building. Investors and business owners, this is your chance to own a high-visibility commercial gem in the heart of historic downtown Almonte. This prime building and land package is a fantastic opportunity, ideally located just across from Mississippi Mills Town Hall and only steps from the bustling, heritage-rich Mill Street, a year-round destination for locals and tourists alike. Zoned commercial with exceptional visibility. Fully renovated and energy-efficient. Located on an extra-large lot with 56+ feet of frontage, a rare find in any downtown core. High foot traffic and strong community presence. Ideal for restaurants, retail, Pharmacies, offices, or mixed commercial use. Downtown Almonte is known for its charm, thriving small business community, and historical appeal. Properties like this seldom become available, especially in such a high-demand rental market with limited quality commercial space with eight private parking spots (id:43934)
557 Bayview Drive
Ottawa, Ontario
Nestled in the heart of Constance Bay, this is a rare opportunity to own a brand-new custom bungalow on an expansive 54' x 250' lot. Built by Bay Design Construction, this thoughtfully designed home offers modern comfort and quality craftsmanship just a one-minute walk from the picturesque Augers Beach - known to be the nicest beach in the area. The open-concept main floor showcases 9-ft ceilings and a striking cathedral ceiling in the great room and dining area, creating an airy atmosphere. A 23' x 14' front deck with a wood-burning fireplace makes for an ideal setting with beautiful river views. Inside, radiant in-floor heating provides year-round comfort throughout the home, complemented by gas-forced air. The kitchen features quartz countertops, an oversized pantry, and an island that is perfect for gathering. The adjoining dining area offers a seamless flow into the bright great room, anchored by an electric fireplace and large front windows framing serene natural views. Luxury vinyl plank flooring extends throughout the living areas and bedrooms, while both bathrooms and the laundry room feature durable tile. The primary suite has a walk-in closet and a spa-inspired ensuite complete with quartz surfaces, a soaking tub, and a step-in shower. The two additional bedrooms share a stylish 4-piece bathroom, and all closets, including the entry and laundry, will include custom built-in organizers. A spacious mudroom with laundry and inside access to the attached garage ensures everyday convenience. The front of the home will be sodded in the spring, with a paved driveway to follow, and the property's forest-backed yard provides privacy and connection to nature. With its blend of craftsmanship, elegant finishes, and proximity to the river and local amenities, this exceptional new build offers the perfect balance of modern living and the natural beauty of Constance Bay. (id:43934)
5090 North Bluff Drive
Ottawa, Ontario
Set in the highly sought-after, family-oriented Riverside South neighbourhood, a spacious foyer welcomes you and connects to a powder room and mudroom with inside entry from the double garage. The main level showcases a formal dining room and a two-sided, see-through peninsula fireplace separating the formal living and family rooms. The family room boasts a soaring cathedral ceiling and floor-to-ceiling windows, filling the space with natural light. The kitchen features a breakfast bar, extended cabinetry, space for a casual dining table, and direct access to the backyard. Upstairs, a sunken primary bedroom offers a 4-piece ensuite and walk-in closet, complemented by three additional bedrooms, a full bath, and conveniently located laundry. The unfinished basement with a 3-piece rough-in provides excellent potential to customize the home to your tastes. Nearby, you'll find all amenities, as well as parks, trails and excellent schools. This property presents a wonderful opportunity to add your personal touch and make it your new home. Property is being sold "as is, where is". (id:43934)

