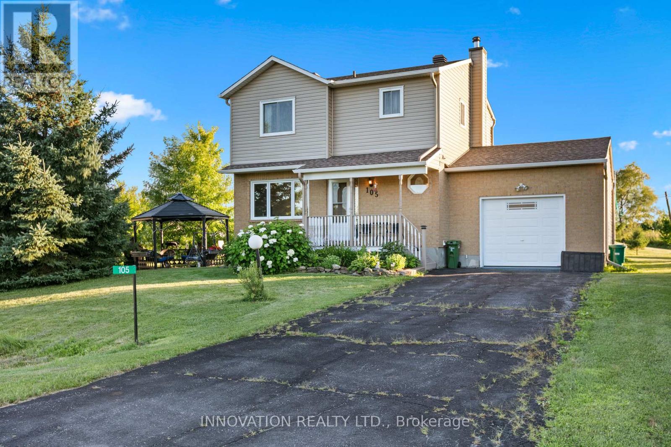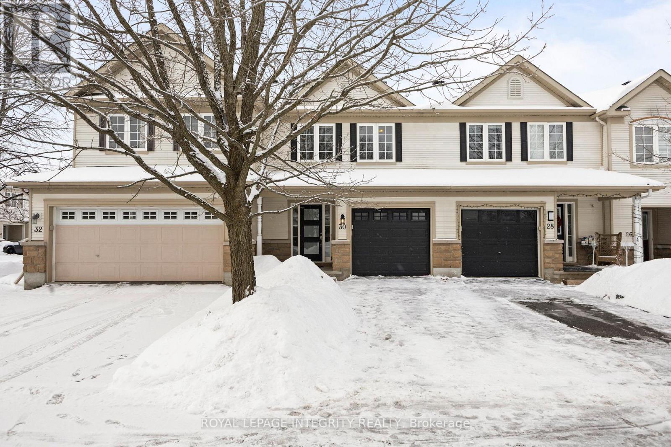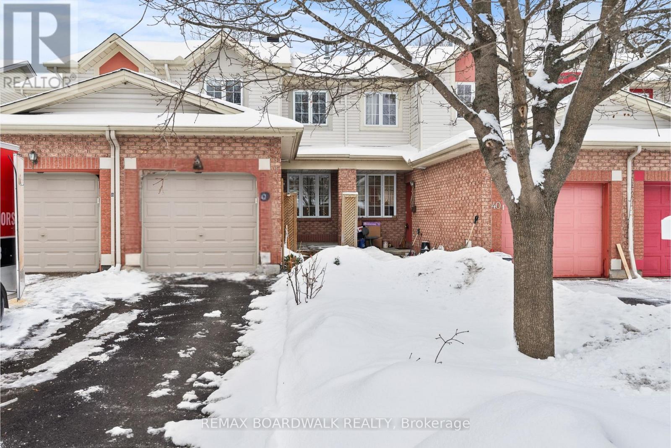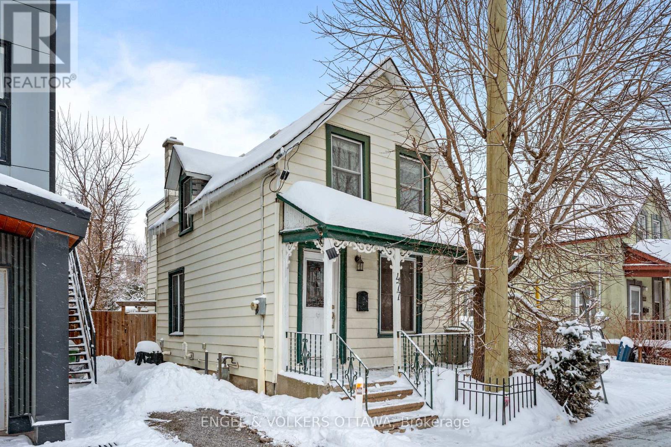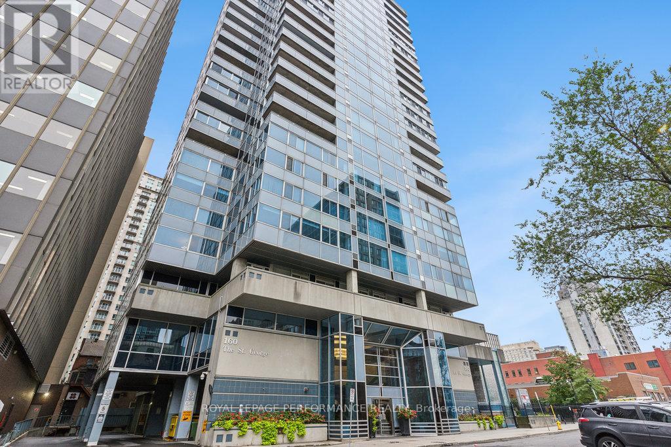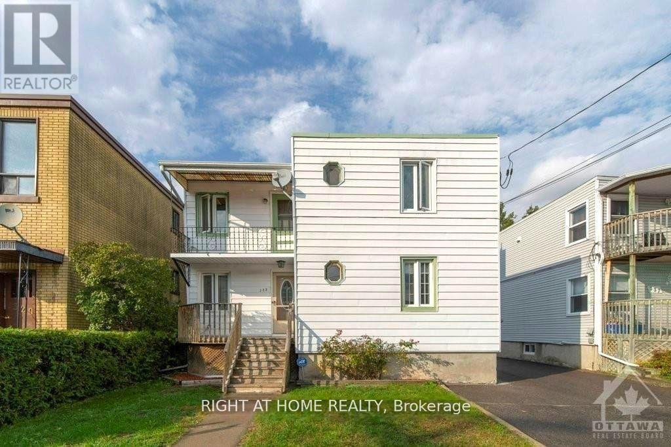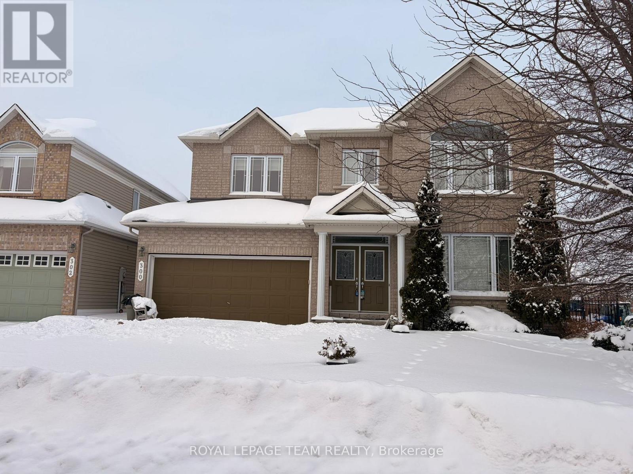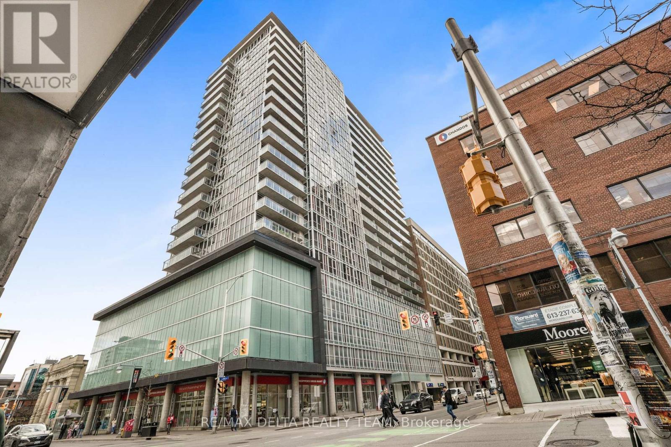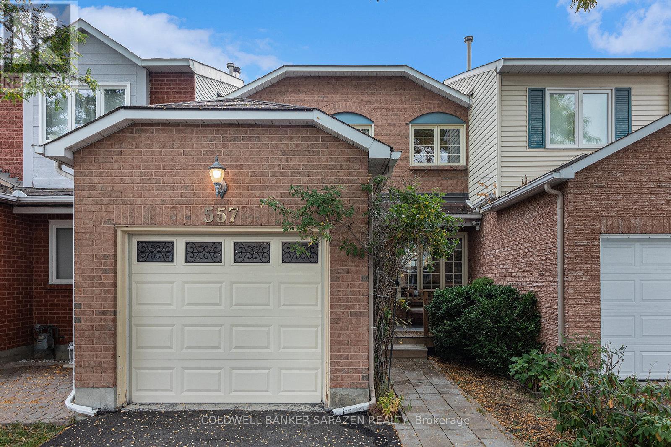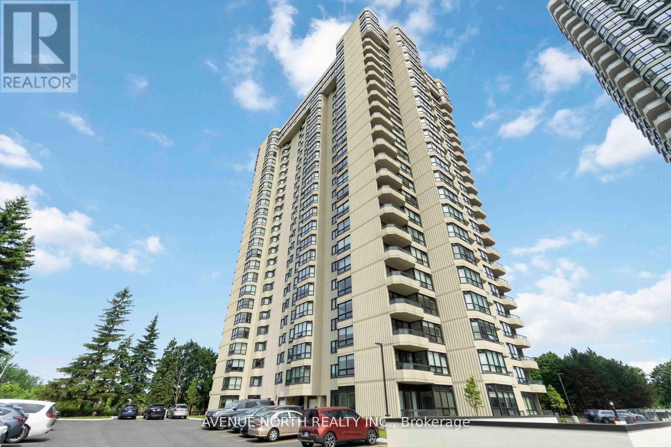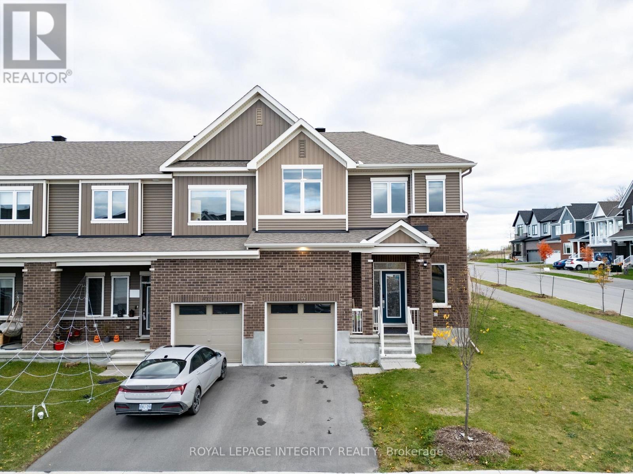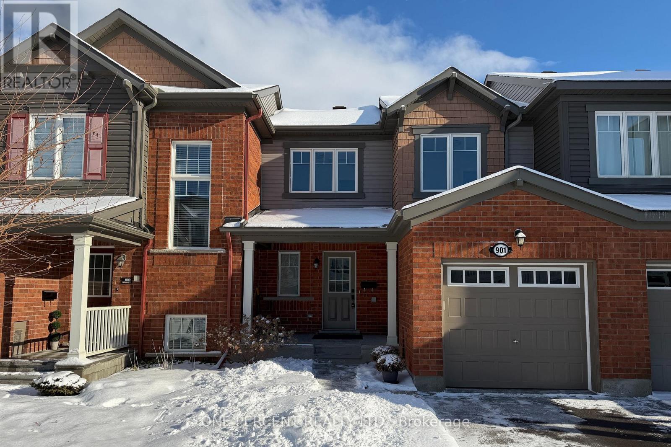We are here to answer any question about a listing and to facilitate viewing a property.
105 Cricket Crescent
Ottawa, Ontario
Step into this beautifully maintained 3-bedroom home, where comfort and convenience meet quality living.Located in a serene, family-friendly neighborhood, this charming residence boasts an inviting, open layout filled with natural light that creates a warm, welcoming ambiance throughout. The spacious living room serves as the perfect spot to relax or entertain, while the adjoining updated kitchen is ideal for homecooking and family meals, this home is ideal for first-time homebuyers or growing families. An attached garage with inside access ensures ease of access and additional storage, while the large backyard offers endless possibilities whether you enjoy gardening, hosting gatherings, or simply having extra space to unwind outdoors. (id:43934)
30 Goldthorpe Private
Ottawa, Ontario
Nestled on a quiet private lane in the highly sought-after Stonebridge community, this beautifully maintained home offers an ideal blend of comfort, space, and lifestyle. Located just steps from the clubhouse and golf course, and surrounded by scenic walking trails, this home is perfect for families and outdoor enthusiasts alike.The spacious front foyer leads to a bright, open-concept main floor designed for everyday living and entertaining. The eat-in kitchen features a breakfast bar and flows seamlessly into the formal dining area. The family room offers a cozy gas fireplace and access to a large deck overlooking a deep, fully fenced backyard on a rare 128-ft lot, complete with hot tub-ideal for summer entertaining.Upstairs, the generous primary bedroom includes a walk-in closet and 4-piece ensuite. Two additional well-sized bedrooms provide flexibility for family, guests, or a home office. The finished lower level offers a spacious recreation room, perfect for movie nights or a play area.Updates include renovated powder room (2023), hardwood floors sanded and refinished (2025), freshly painted throughout (2025), and roof shingles replaced (2024). Additional features include an attached garage with inside entry and EV charger.Conveniently located near parks, schools, shopping, and golf.100./Month association fee for snow removal and lawn maintenance. 24 Hr. irrevocable on all offers! (id:43934)
42 College Circle
Ottawa, Ontario
Lovely townhome situated on a quiet crescent surrounded by young families. This well-maintained property backs onto the park and recreation area of the St. Laurent Complex with no rear neighbours and full southern exposure. Enjoy direct access to green space and community amenities including a pool, library, skating rink, gyms, and more. Pride of ownership shows throughout. The original owners made thoughtful modifications at construction, adding extra space to the dining and kitchen areas. Hardwood flooring runs throughout the main and upper levels. The main bathroom features a beautiful skylight, bringing in plenty of natural light. Step outside to a private, low-maintenance backyard with lovely landscaping and open views - the perfect spot to relax or entertain. The unfinished basement is framed and ready to be completed as a future family room. A bright, cheerful home in a great community close to parks, schools, and transit. (id:43934)
477 Booth Street
Ottawa, Ontario
Prime Booth Street opportunity with endless potential. Whether you're an investor or a savvy first-time buyer, this downtown property delivers location, charm, and upside in equal measure. This 3-bedroom, 1-bath single-family home features a welcoming open-concept living and dining area, ideal for everyday living or hosting friends. The sun-filled English cottage-style kitchen includes a casual eat-in space, perfect for slow mornings. Discover a peaceful, fully fenced backyard oasis framed by mature trees and lush greenery. Thoughtfully landscaped, it offers a patio for lounging, space to barbecue, and a charming pond-creating a true urban retreat rarely found this close to the core. The basement provides excellent storage and a dedicated laundry area, while a legal uncovered parking space (with room for additional vehicles) adds everyday convenience. Just steps from Preston Street, you're surrounded by Little Italy's vibrant dining, yoga and Pilates studios, cafés, and local shops. Walkable to Dows Lake and the Rideau Canal, only minutes away for cycling, skating, and year-round outdoor enjoyment, with quick access to transit and the highway. This is a standout opportunity to own, invest, or reimagine in one of Ottawa's most sought-after neighbourhoods. (id:43934)
405 - 160 George Street
Ottawa, Ontario
Welcome to 160 George Street, one of the most sought-after addresses in the heart of Ottawa's vibrant Byward Market! This prestigious building offers luxury living just steps from the University of Ottawa, Rideau Shopping Centre, and much more! This spacious and bright 2-bedroom + Den, 2-bathroom unit is one of the largest in the area. Both balconies have been enclosed adding to the usable living space! The large primary bedroom boasts an ensuite bathroom and walk-in closet, creating a private retreat. The Kitchen is a chef's paradise, equipped with stainless steel appliances and a built-in wine fridge. Custom blinds in Living/Dining, Primary Bed & Den. The St. George building offers many amenities including an indoor heated pool, exercise centre, sauna, 24-hour security, and a beautifully maintained communal patio complete with BBQs. 1 underground parking space and 2 exclusive-use storage lockers. Don't miss your chance to live at 160 George Street! Find further information on Nickfundytus.ca. (id:43934)
333 Levis Avenue
Ottawa, Ontario
EXCELLENT CASH FLOW! LOOK no further! I present to you a STRONG cash flow opportunity with this duplex sitting on a spacious 42.45 ft x 89.83 lot (great development potential) offering endless potential for investors. The main level unit offers a generous layout with 4 bedrooms and a full bathroom with an additional basement bedroom + bathroom renting at 2800$ per month all inclusive (Hydro included). The second level unit provides 2 bedrooms, 1 full bath, a well-appointed kitchen, and convenient laundry facilities is rented for 1700$ per month + hydro. The garage is rented for 300$ a month (separate agreement). Total income being generated is 4800$ monthly! This 7-bed, 3-bath property assures hassle-free income. This property is in an area that continues to grow and develop, it is conveniently located within the vicinity of universities, very close to downtown core, amenities, and shopping facilities. This Lot is unique in its size and features, very rare to come by. Don't miss your chance! (id:43934)
300 Fairlakes Way
Ottawa, Ontario
Attention Contractors and Renovators! This 4-bedroom, 3-bathroom home offers significant potential for those looking to restore it to its former glory. The main level features a family room, dining room, eat-in kitchen, and an office/den. The upper level includes a spacious primary bedroom with a walk-in closet and 5-piece ensuite, along with three additional bedrooms, a 4-piece bathroom, and convenient laundry. The unspoiled basement provides a blank canvas for future finishing. The property is being sold "As Is, Where Is", with no representations or warranties of any kind made by the seller. Buyers and buyer's representatives are responsible for verifying all information, including measurements, condition, zoning, and permitted uses, and for completing their own due diligence. No conveyance of any written offers prior to 10:00 a.m. on February 9, 2026. Please allow a 48-hour irrevocable on all offers. (id:43934)
809 - 324 Laurier Avenue W
Ottawa, Ontario
Welcome to 809-324 Laurier Ave W, an impeccable two bedroom, two bathroom corner condominium situated in the heart of downtown Ottawa. Featuring hardwood flooring throughout, this bright and airy unit is enhanced by two full walls of windows, offering exceptional natural light and sweeping views of the downtown core. The open-concept layout creates a seamless flow between the kitchen and living areas. The modern kitchen is equipped with a 10 ft. island, quartz countertops, and stainless steel appliances, combining both style and functionality. A separate open den/office area and 9 ft. ceilings further elevate the spacious feel of the home. The primary bedroom also showcases stunning city views, while the in-unit laundry ensures optimal convenience. Completing this impressive offering are one underground parking space and a dedicated storage locker. The building itself features a resort-style outdoor pool, BBQ terrace, concierge, gym, and party room. An unbeatable location-just steps to the LRT, Ottawa U, Rideau Centre, major transit routes, shopping, and restaurants. Parking Level A #28. Storage locker Level A #53. (id:43934)
557 Latour Crescent
Ottawa, Ontario
557 Latour Cres. Spacious executive 3 bdrm/3bath townhome with large eat in kitchen, grande masterbdrm with ensuite bath and large walk in closet, Huge windows, private backyard and deck, cozy front porch, attach garage and fin bsmt with recrm/fireplace. Easy access location just blocks from shopping and short drive to Queensway. Estate sale with probate complete. Townhouse being sold as is. (id:43934)
2401 - 1500 Riverside Drive
Ottawa, Ontario
Welcome to Riviera, one of Ottawa's most luxurious and sought-after condo residences offering resort-style living with unmatched amenities in a prime location. Residents enjoy access to unparalleled amenities, including indoor and outdoor pools, fully equipped fitness centers, tennis & squash courts, a sauna, and beautifully landscaped grounds featuring gazebos, barbecue areas, and multiple seating spaces to relax and unwind .This 24th floor Penthouse condo offers breathtaking Sunset views , 2 parking spots and is currently vacant for quick possession! The spacious, light filled living and dining area feature an open concept layout with large windows throughout. A fully enclosed solarium provides the perfect spot to enjoy the exceptional panoramic scenery. The renovated galley kitchen boast modern finishes, while the unit includes two full bathrooms for added convenience. The generous primary suite features a walk-in closet and an ensuite. In laundry completes this well appointed home. Ideally located just a short walk to Hurdman LRT and bus station, and minutes from Train Yards shopping, Highway 417, and the Ottawa Train Station; this location offers both tranquility and connectivity. This is condo living at its finest. Don't miss your chance to call the Riviera home! (id:43934)
400 Epoch Street
Ottawa, Ontario
Nestled in the sought-after Half Moon Bay community of Barrhaven, this remarkable CORNER townhouse built in 2023 is ready to become your new home. It offers an abundance of natural light through its large windows and a bright, welcoming layout. As you step inside, you'll be greeted by the open-concept main floor featuring gleaming hardwood floors and expansive windows that flood the space with sunlight. The open-concept kitchen showcases granite countertops with ample cabinet and counter space. A wide staircase leads to a spacious second level featuring a primary bedroom with a walk-in closet and ensuite, along with two other generously sized bedrooms. The main bathroom features built-in shelves, and every washroom in the home includes large windows. The fully finished basement adds even more living space. Still covered under Tarion warranty. Conveniently located near all amenities, including the Minto Recreation Centre, top-rated schools, parks, shopping, Costco, Food Basics, Amazon, and offering easy access to Highway 416. Book your showing today. (id:43934)
901 Fameflower Street
Ottawa, Ontario
Beautifully maintained and budget-friendly townhome in the heart of Half Moon Bay, Barrhaven, offering a functional layout and excellent value. The main level features an open-concept kitchen with stainless steel appliances, patio doors to a fully fenced backyard, a combined living and dining area ideal for everyday living, a powder room, and convenient interior access to the garage. The fully finished basement adds valuable living space with a spacious family room, full bathroom, dedicated laundry room, and ample storage. Upstairs offers three well-sized bedrooms, including a comfortable primary with walk-in closet and cheater ensuite. Notable IMPROVEMENTS include a fully finished basement with upgraded bathroom completed in 2021 (~$36,000), garage door opener (~$1,000), exterior window caulking in 2023 (~$1,000), and a new kitchen countertop at the sink area in 2025 (~$2,000). In 2025, the owners also added a brand new stainless steel stove and dishwasher (~$2,000), completed professional duct cleaning and deep carpet cleaning (~$1,000), fresh paint throughout, select new light fixtures, new main-floor window blinds, curtain rods in bedrooms, laundry shelving, and garage hooks (~$6,000). The home was professionally cleaned in 2025 (~$650). Three full parking spaces offer a rare and practical bonus, along with a private fenced yard perfect for relaxing or entertaining. Ideally located just a 2 minute walk to Black Raven Park, a 3-minute walk to Lamprey Park, and a 3-minute drive to the new Food Basics on Cambrian Road. An affordable opportunity in a family-friendly neighbourhood close to parks, schools, and everyday amenities. Don't forget to check out the 3D TOUR and FLOOR PLAN by clicking Multimedia. Call your Realtor to book a showing today! (id:43934)

