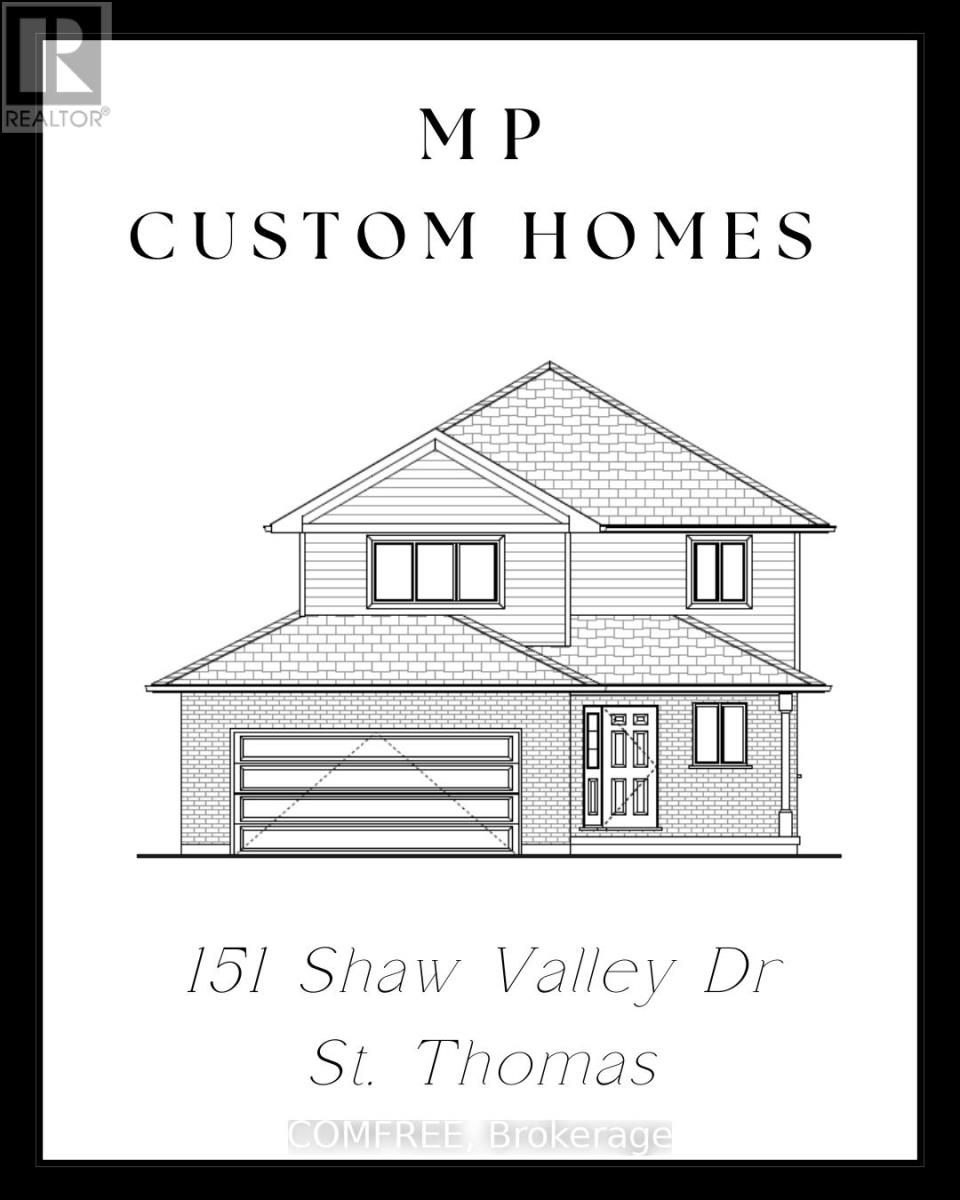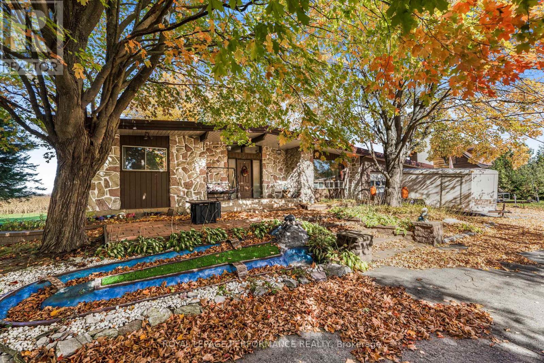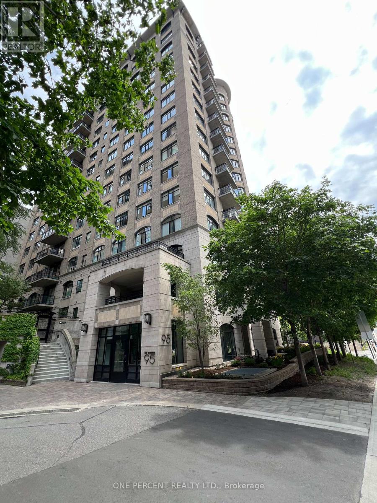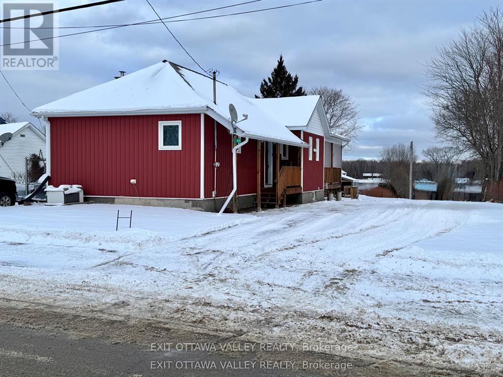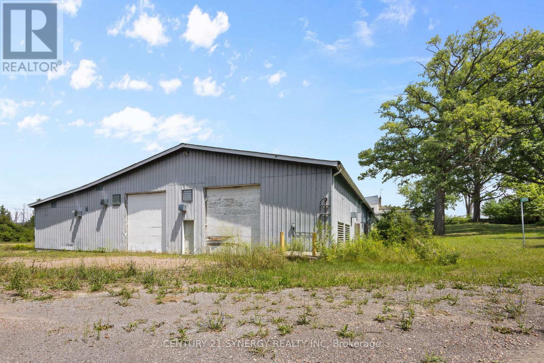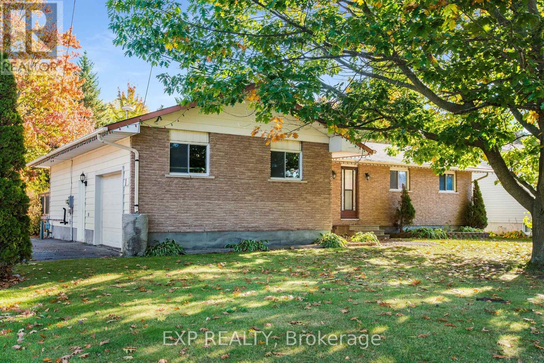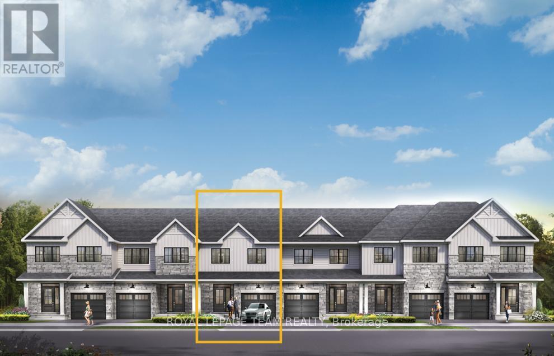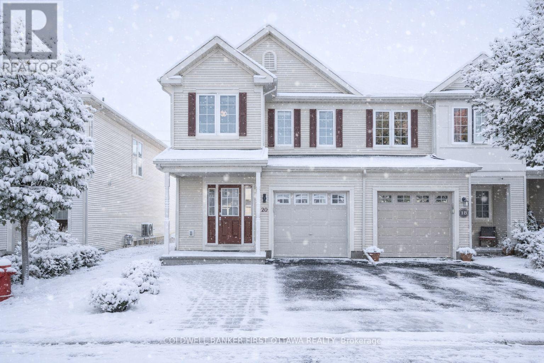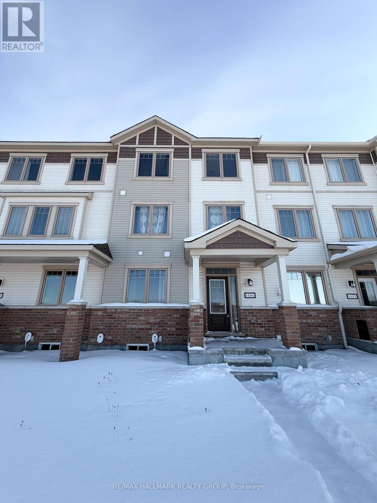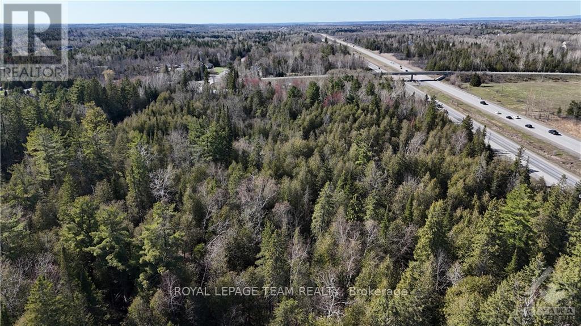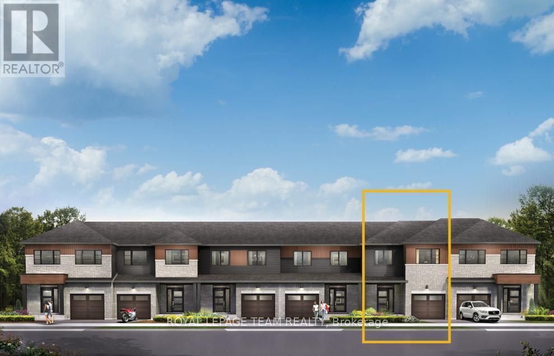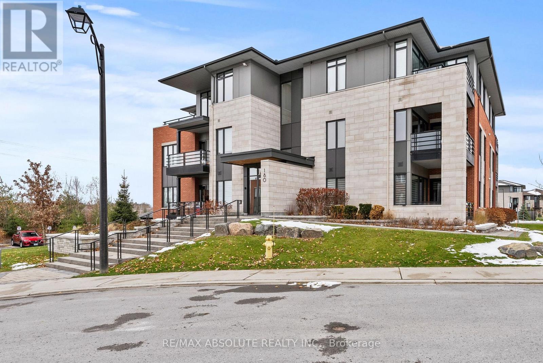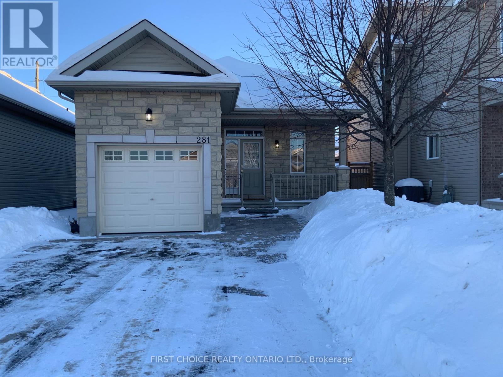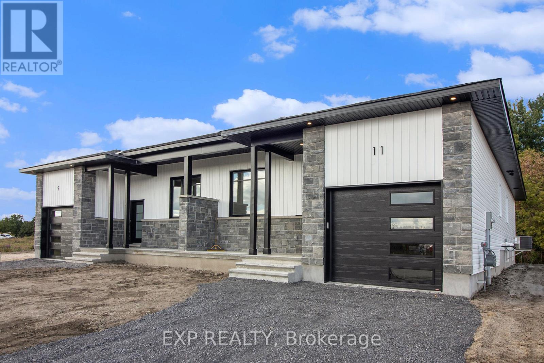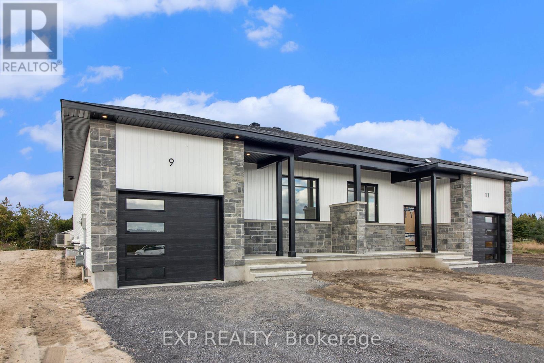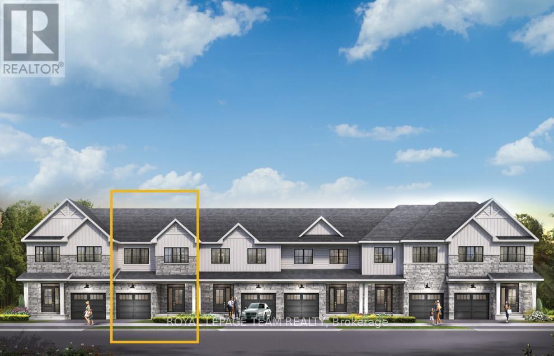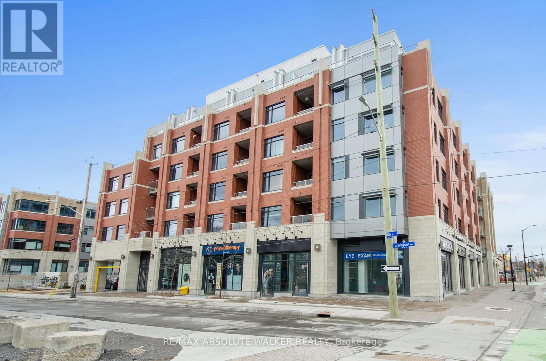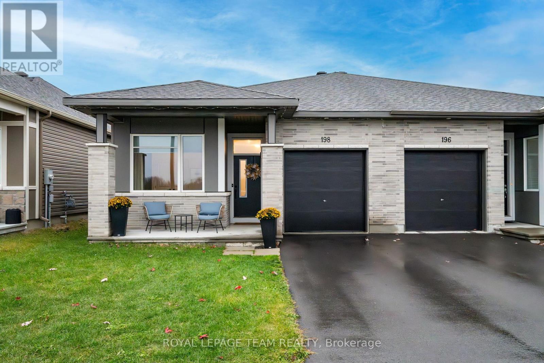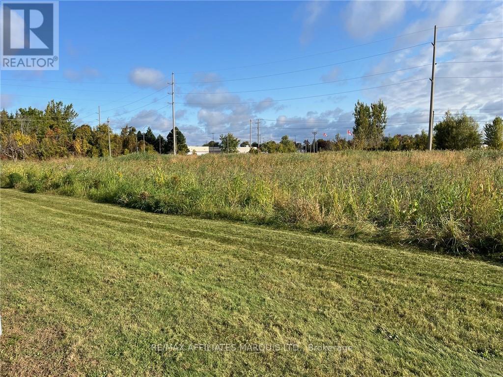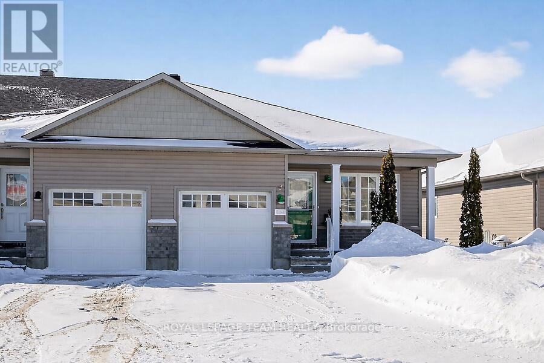We are here to answer any question about a listing and to facilitate viewing a property.
151 Shaw Valley Drive
St. Thomas, Ontario
Welcome to your luxury starter-a home that delivers all the signature MP Custom Homes quality with a perfect balance of functionality and style. Offering 1,489.9 sq. ft. of thoughtfully designed living space, this home features durable Luxury Vinyl Plank flooring throughout the main floor, a master suite complete with a private ensuite and spacious walk-in closet, and a top-tier kitchen with custom cabinetry by Casey's Creative Kitchens. Enjoy everyday convenience with second-floor laundry, plus a full double-car garage with opener included for easy storage and parking. And with an unfinished basement, you have a blank canvas to create your dream gym, theater, or playroom-room to grow and make it truly yours. (id:43934)
4866 County Road 17 Road
Alfred And Plantagenet, Ontario
Welcome to 4866 County Road 17, a lovely 5-bedroom, 2-bath bungalow offering convenience, outdoor space within the small community of Alfred. From the moment you arrive, a charming landscaped entryway greets you with mature trees, lush greenery, and a big size driveway. Step inside to a inviting foyer that welcomes you into a bright main floor. To the right, a spacious living room with a cozy gas fireplace provides the perfect place to unwind or gather with family. The adjacent kitchen is modern, featuring ample cabinetry, extensive counter space, a walk-in pantry, and a large island. The dining area is graced by a custom light fixture and offers patio access to the backyard. The main level also includes a primary bedroom, a second bedroom, and a full bathroom. Downstairs, discover a recreation space complete with a second gas fireplace, perfect for movie nights, games, or a home gym. Three additional bedrooms, a full bathroom, and a laundry room complete the lower level, providing flexibility for families and guests. The backyard features a stunning fenced-in 21' x 44' saltwater inground pool, as well as a firepit, and plenty of room for kids and pets to roam. Enjoy the convenience of a municipal park, restaurants, bank, pharmacy, grocery all within a few minutes drive. Come see what Alfred has to offer, book a visit today! (id:43934)
1603 - 95 Bronson Avenue
Ottawa, Ontario
Enjoy the convenience and live in the vibrant Ottawa Uptown Hill, in this beautiful Art Deco Building"TheGardens, a Barry Hobin Architecture.This is luxury living, Unobstructed Spectacular 16th FloorOttawaViews, Just Below the Penthouse (the unit has the Exact Layout as the Penthouse above).Very quiet location steps away from parks, bike/walking trails, the Ottawa River, Byward Market, LeBretonFlats,National War Museum, Library, Parliament Hill, Sparks Street and close to the LRT station. This2bedrooms, 2 full baths unit has Lofty 11 Foot Ceilings, hardwood floors, Floor to Ceiling Windows and south facing balcony. Chef' s Gourmet Kitchen features custom cabinetry, ample storage, granite countertops, island, Powerful Range Hood, breakfast bar and high end stainless steel appliances. TheKitchen and the 2 Bathrooms are Upgraded with Thick Large Granite Plate Floors, not just granite tiles.Amenities include a private courtyard and garden, secure underground parking with plenty of visitor parking, car wash station, gym, party room, well maintained lobby and common spaces. Condo fees includeHeat & Water. This condo has 1 underground parking space (with bicycle space) and a Large Corner StorageUnit. The Assigned Parking Space, located Close to Elevators, Has Its Own Private Electric Vehicle ChargingStation !!! Unit includes a Storage Locker. Underground Parking number is Unit 23 Level B. Locker Number:L1 S18.Apartment Square Footage: 880 SqFt. The underground parking spot includes an electric vehicle (EV) charger. (id:43934)
44 Lacroix Bay Road
Whitewater Region, Ontario
Welcome to 44 Lacroix Bay Road in the friendly village of Lapasse a charming riverfront property that combines comfort, functionality, and miles of Ottawa River lifestyle. This like new 2-bedroom, 1-bath home is tastefully decorated throughout, creating a warm and inviting atmosphere that is move-in ready. Step outside to enjoy the covered deck space, ideal for morning coffee or shaded summer afternoons, or relax and entertain on the expansive concrete patio that flows seamlessly into the generous yard.A delightful bunkie offers a great guest retreat, while the large storage shed with an attached tool shed provides exceptional utility with the potential to be finished into another living space or bunkie. The property has been thoughtfully developed with infrastructure to support multiple RV's, along with additional water lines distributed throughout the grounds, making it practical for seasonal gatherings or long-term enjoyment.With an abundance of green space, theres room for recreation, gardens, or simply soaking in the peace and quiet of this natural setting. The true highlight is the direct access to the Ottawa River, where youll enjoy miles and miles of boating, fishing, and water sports right from your doorstep. The shoreline and views create an ever-changing backdrop that will delight in every season.Whether you are seeking a cozy year-round residence, a downsizing opportunity, or the perfect cottage retreat, 44 Lacroix Bay Road offers it all tasteful interiors, well-planned outdoor living areas, versatile outbuildings, and waterfront access that is second to none. A rare opportunity to own in a sought-after stretch of the river with space to relax, play, and entertain. (id:43934)
1197 Hwy 132 Road
Admaston/bromley, Ontario
Strategically Located Industrial Opportunity. Just Minutes from Downtown Renfrew and Highway Access. This affordable and versatile warehouse property is ideally situated only 5 minutes from the heart of Renfrew and offers a prime location for logistics, storage, or light manufacturing operations. With easy access to Highway 17, you're closer to Ottawa than ever, just 8 minutes to No Frills, and 10 minutes to Walmart, Canadian Tire, and other major amenities. Set on a generous 4.21-acre lot, the site includes over 20,000 square feet of warehouse space, featuring 5 loading docks and 2 convenient drive-in doors to accommodate various shipping and receiving needs. The property has undergone substantial upgrades, with approximately $200,000 invested in enhancing the power service and gas line infrastructure, ensuring it meets the demands of modern industrial use. Zoned General Industrial (GI), this property offers excellent flexibility and includes permitted uses such as Accessory Dwelling Units, making it suitable for live-work scenarios or employee accommodations. On-site, you'll also find two spacious 4-bedroom residential condo units located above the warehouse perfect for staff housing, rental income, or owner-occupancy. Whether you're expanding your business, seeking investment potential, or looking to generate steady passive income, this property delivers. With strong potential for immediate cash flow, and room to scale, this is a rare opportunity to own a large industrial parcel close to key markets. All measurements and zoning details to be independently verified by the buyer. (id:43934)
508 Cordach Crescent
Peterborough, Ontario
Turnkey Beauty in a Family-Friendly Neighbourhood. Welcome to 508 Cordach Crescent a beautifully updated 3-bedroom, 2-bath home nestled in one of Peterboroughs most desirable, family-oriented neighbourhoods. This meticulously maintained property offers the perfect blend of comfort, convenience, and long-term value, making it an exceptional opportunity for first-time buyers, or growing families. Step inside to discover a warm and inviting living space featuring tasteful upgrades and modern touches throughout. The primary bedroom boasts a custom built closet a rare luxury that adds both function and flair. The new roof (2022) and furnace (2024) offer peace of mind for years to come, while the smart thermostat adds efficient climate control at your fingertips. A fully equipped, public health certified basement kitchen ideal for a home-based food business. Whether you're cooking for your family or your clients. The backyard offers a private, fully-fenced space, with perennial gardens, ideal for children, pets, or summer entertaining. Located close to top-rated schools, greenspace in Jackson Park and Bonnerworth Community Garden, and easy commuter routes, this home delivers on location as much as lifestyle. Move-in Ready." A pre-sale home inspection report available! (id:43934)
1 Claude Street
The Nation, Ontario
Welcome to this spacious and versatile home, perfect for families or investors alike! Nestled on a huge corner lot in the family-friendly community of Limoges, this property offers comfort, space, and incredible potential. The main floor features a bright living room, a cozy family room, a dedicated dining area, and a full 4-piece bathroom. The kitchen provides plenty of cupboard space, making meal prep and entertaining a breeze. The primary bedroom includes its own ensuite for added comfort, and two additional bedrooms offer great flexibility for children, guests, or a home office.The fully finished basement is a fantastic bonus complete with its own kitchen, living room, a 4-piece bathroom, and three additional bedrooms. With a separate entrance from outside, its ideal for an in-law suite or the potential for an income-generating apartment. A huge garage with excellent height provides ample storage or workshop space, perfect for hobbyists or tradespeople. BONUS: Brand new natural gas boiler. Located just minutes from Calypso Theme Waterpark, the sports complex, Larose Forest, and plenty of local amenities, this home offers both convenience and a vibrant lifestyle.This solid, well-maintained property on a prime corner lot is ideal for multi-generational living or investment opportunities.Dont miss out on this incredible home book your private showing today! (id:43934)
837 Eileen Vollick Crescent
Ottawa, Ontario
Enjoy bright, open living in the Cohen Executive Townhome. The main floor is naturally-lit, designed with a large living room connected to the kitchen to bring the family together. The second floor features 3 bedrooms, 2 bathrooms and the laundry room, while the primary bedroom offers a 3-piece ensuite and a spacious walk-in closet. Finished walk out basement with rec room adds even more living space! Brookline is the perfect pairing of peace of mind and progress. Offering a wealth of parks and pathways in a new, modern community neighbouring one of Canada's most progressive economic epicenters. The property's prime location provides easy access to schools, parks, shopping centers, and major transportation routes. August 25th 2026 occupancy! (id:43934)
20 Fieldberry Private
Ottawa, Ontario
Welcome to this beautifully maintained Expansive End Unit townhome in sought-after Stonebridge, blending comfort, functionality & upgrades. Move in ready - Feat. 3 beds, 2.5 baths & fully finished LL, this home has been cared for by longtime owners (never a rental unit). Ceramic tiled foyer w/ dbl door closet & modern light fixture, inside access to the garage & a convenient 2pc bath. Step up to the main lvl where hwd flrs, pot lights & bright windows offering coziness, ideal for family living. The living rm flows into the dining & great rm, separated by a stylish portrait opening, maintaining an open-concept feel. The kitchen boasts SS Frigidaire appliances, tiled backsplash, deep double sink w/ built-in soap dispenser, ample cabinetry, breakfast bar seating & easy access to the dining area highlighted by a chandelier. The great rm, feat. a gas FP, lrge windows & walkout to the private backyard, perfect for entertaining. The 2nd lvl offers a hwd banister leading to 3 spacious beds, incl. a bright primary suite w/ walk-in closet & 4pc ensuite feat. a stand-up shower, soaker tub & private toilet area w/ display shelving. Two secondary beds w/ dbl closets & North-facing windows offer plenty of light. The main 4pc bath, laundry rm w/ lrg closet & a versatile loft space, ideal for an office or lounge area. The finished LL (2015) feat. luxury vinyl plank flrs, pot lights & a generous rec rm w/ wet bar area. A fitness rm, L-shaped storage space w/ custom shelving add convenience. Low-maintenance outdoor living (South Exposure) w/ an interlock patio, landscaped yard & fresh sod, mulch & planters in front yard. Add'l features: a smart thermostat, smart switches, central vac, new floor vents, & freshly painted rms (Bedrms 2 & 3 & Entire main lvl) & carpet cleaning (Sept. 2025). Very quiet & near to nature trails, schools & just mins to the amenities of Barrhaven & Manotick Village. Experience comfort & convenience in this turnkey home & love your new Stonebridge lifestyle! (id:43934)
422 Cope Drive
Ottawa, Ontario
TENANT HAS GIVEN NOTICE, SIGNED N11 and will be vacating by March31. A STUNNING HOME. Built in 2020. 3 bedroom, 2.5 bathroom TOWNHOUSE in the desirable Blackstone South subdivision of booming STITTSVILLE. This 1450 sq ft Mattamy Fir model has a FAMILY FRIENDLY floor-plan, boasting an OPEN CONCEPT LAYOUT, this beauty has it all: stylish exterior, hard surface flooring, BRIGHT KITCHEN with access to MASSIVE REAR YARD - lot is 104ft deep and backs onto large single family homes. Oversized windows FILL THE HOME W/ NATURAL LIGHT. Lovely principal retreat: huge WIC + PRIVATE ENSUITE. Large family bathroom for bedrooms 2/3. Unfinished basement with 3 piece rough in. Conveniently located close to schools, public transit, restaurants, shopping, parks, and more - this home offers both comfort and convenience! Some photos have been virtually staged. Book your showing today! TENANT HAS GIVEN NOTICE, SIGNED N11 and will be vacating by March31. (id:43934)
1686 Maple Grove Street
Ottawa, Ontario
Welcome to 1686 Maple Grove Rd! A stunning Mattamy Home featuring 3 spacious bedrooms, 2.5 bathrooms, a beautiful terrace, and a double-car garage. The main floor offers a versatile home office (easily converted into a playroom or extra bedroom), convenient laundry, and inside access to the garage.The bright second floor boasts an open-concept living/dining area, a modern kitchen with breakfast nook, and a cozy family room with walk-out to the terrace-perfect for relaxing or entertaining! Upstairs, enjoy a large primary suite with walk-in closet & ensuite, plus two additional bedrooms and a full bath. Close to parks, CTC, Tangers Outlet and quick HWY access. (id:43934)
560 David Manchester Road
Ottawa, Ontario
Explore the chance to acquire premium undeveloped land in the growing city of Ottawa! This remarkable 8.8-acre parcel boasts an impressive 850 feet of frontage along the highly coveted Highway 417, with exceptional visibility and accessibility. With its prime location, this property offers a wide range of prospects for investors or developers. Nestled just moments away from Tanger Outlet Mall, it caters to both business and leisure interests. Sports enthusiasts will delight in its proximity to the Ottawa Senators NHL arena. This presents an unparalleled opportunity for businesses seeking optimal visibility and exposure, drawing attention from both locals and visitors. You'll benefit from the continuous stream of traffic in the area. Check out drone video! (id:43934)
2468 Portobello Boulevard
Ottawa, Ontario
There's more room for family in the Lawrence Executive Townhome. Discover a bright, open-concept main floor, where you're all connected - from the spacious kitchen to the adjoined dining and living space. The rec room in the finished basement provides even more space. The second floor features 4 bedrooms, 2 bathrooms and the laundry room. The primary bedroom includes a 3-piece ensuite and a spacious walk-in closet. Avalon Vista is conveniently situated near Tenth Line Road - steps away from green space, future transit, and established amenities of our master-planned Avalon community. Avalon Vista boasts an existing community pond, multi-use pathways, nearby future parks, and everyday conveniences. November 24th 2026 occupancy. (id:43934)
2482 Portobello Boulevard
Ottawa, Ontario
There's more room for family in the Lawrence Executive Townhome. Discover a bright, open-concept main floor, where you're all connected - from the spacious kitchen to the adjoined dining and living space. The rec room in the finished basement provides even more space. The second floor features 4 bedrooms, 2 bathrooms and the laundry room. The primary bedroom includes a 3-piece ensuite and a spacious walk-in closet. Avalon Vista is conveniently situated near Tenth Line Road - steps away from green space, future transit, and established amenities of our master-planned Avalon community. Avalon Vista boasts an existing community pond, multi-use pathways, nearby future parks, and everyday conveniences. September 23rd 2026 occupancy. (id:43934)
205 - 180 Boundstone Way
Ottawa, Ontario
Welcome to this open-concept and bright Horizon model by Uniform at "The Elements of Richardson Ridge." This luxurious 2-bedroom, 2-bathroom condo + den includes TWO PARKING SPOTS and a storage locker, and offers a sophisticated, modern lifestyle. Featuring hardwood and ceramic flooring throughout, there is no carpet anywhere.The primary bedroom boasts a walk-through closet and a 3-piece ensuite bathroom with quartz countertops, providing a private retreat. One of the highlights of this condo is the beautiful balcony, offering unrivalled north-westerly views and a serene outdoor space to unwind. The open-concept living area is complemented by picture windows overlooking the Carp River Conservation paths, creating the perfect ambiance for relaxation and entertaining. The second bedroom is conveniently located near the guest bath, complete with tub, shower, and quartz countertops. The kitchen showcases quartz countertops and contemporary lighting, adding an elegant touch to the space. An oversized breakfast bar anchors the principal living area, easily accommodating four stools, ideal for casual dining or entertaining. Enjoy walking distance to the Conservation area with 4 km of trails, bike paths, and paved walking routes. Take in activities at the Richardson House, the 150-year-old Heritage House community building reserved exclusively for unit owners. Conveniently located close to the Kanata North hi-tech community, and within walking distance to Heritage Hills Plaza, the Signature Centre, and Kanata Centrum. (id:43934)
281 Mercury Street
Clarence-Rockland, Ontario
Former model home in exceptional, move-in condition and better than new! This beautiful 1+2 bedroom bungalow offers 3 bathrooms, hardwood floors, 9-foot ceilings, and an open-concept main floor. The professionally finished basement adds a spacious living room, two generous bedrooms, a full bathroom, and plenty of storage. Exterior features include full front and backyard landscaping, a fully fenced private yard with new fencing and privacy panels, patio, and a large shed. The main-floor laundry room has been converted into a spacious walk-in pantry while retaining all original hookups for easy future conversion. Pride of ownership throughout-nothing to do but move in. Walking distance to parks, quiet neighborhood, oversized driveway, interlocking walkway, and so much more! (id:43934)
775 Lacroix Road
Clarence-Rockland, Ontario
TO BE BUILT by Fossil Homes - 2026 OCCUPANCY! Nestled in the peaceful community of Hammond, this quality built semi-detached bungalow by Fossil Homes will be set on a large lot offering the perfect blend of country tranquility and city convenience. Buyers will have the opportunity to personalize their finishes, from flooring and cabinetry to countertops and fixtures, creating a home that's truly their own.This 3 bedroom design features approximately 1,466 sq.ft. on the main level, with 9-ft ceilings and an abundance of natural light enhancing the open-concept living, dining and kitchen areas. The custom kitchen boasts ample cabinetry, quartz countertops, and a spacious island. The primary suite includes a walk-in closet and a 3 pc ensuite, while two additional bedrooms, a full bathroom and a convenient mudroom/laundry combination complete the main floor. An unfinished basement provides flexibility - choose to have it finished by the builder or complete it yourself at your own pace. Additional highlights include 12+4 pot lights, a water line to the fridge, gas line to the deck, and a single garage with opener. Serviced by Municipal Water and Natural Gas. Experience country living with an easy commute to Ottawa, just 5 minutes to the Hammond Golf Course & Brewery, 15 minutes to Rockland and 30 minutes to Ottawa. Tarion warranty! (id:43934)
773 Lacroix Road
Clarence-Rockland, Ontario
TO BE BUILT by Fossil Homes - 2026 OCCUPANCY! Set in the peaceful community of Hammond, this quality-built semi-detached bungalow by Fossil Homes, to be built on a large lot, offers the perfect blend of country living with city convenience. The buyer has the opportunity to select their preferred finishes, from flooring style to cabinetry, making this home truly their own! This 3 bedroom home will offer approximately 1,466 sq.ft. on the main floor with 9-ft ceilings and plenty of natural light highlighting the open-concept living, dining, and kitchen area. Enjoy a custom kitchen with abundant cabinetry, quartz countertops, and a generous island - all customizable to your taste. The primary suite includes a walk-in closet and 3 pc ensuite. Two additional bedrooms, a full bathroom and a combined mudroom/laundry area complete the main level. An unfinished basement offers the upgrade flexibility of being finished by the builder or completed by you at your own pace. Additional features include 12+4 pot lights, water line to fridge, gas line to deck, single garage with opener. Serviced by Municipal Water and Natural Gas. Enjoy country tranquility with an easy commute to Ottawa - just 5 minutes to the Hammond Golf Course & Brewery, 15 minutes to Rockland, and 30 minutes to Ottawa. Tarion warranty! (id:43934)
764 Fairline Row
Ottawa, Ontario
Take your home to new heights in the Eagleridge Executive Townhome. A sunken foyer leads to the connected dining room and living room, where families come together. The kitchen is loaded with cabinets and a pantry. The open-concept main floor is naturally-lit and welcoming. The second floor features 3 bedrooms, 2 bathrooms and the laundry room, while the primary bedroom includes a 3-piece ensuite and a spacious walk-in closet. Connect to modern, local living in Abbott's Run, Kanata-Stittsville, a new Minto community. Plus, live alongside a future LRT stop as well as parks, schools, and major amenities on Hazeldean Road. June 25th 2026 occupancy! (id:43934)
218 - 60 Springhurst Avenue
Ottawa, Ontario
Live where convenience meets contemporary style at The Corners on Main. Built by Domicile, this bright and spacious 850 sq ft Harvey model offers one bedroom, two bathrooms, and thoughtfully curated upgrades throughout. High ceilings and oversized windows flood the space with natural light, while the upgraded kitchen steals the spotlight featuring quartz countertops, a chic herringbone backsplash, premium cabinetry with added storage at the island, and high-end appliances. A custom wine fridge seamlessly integrated into the pantry adds both function and flair. An extraordinary 400 sq ft private terrace is a standout feature, ideal for morning coffee, summer evenings, and entertaining under the stars. Convenience continues with exceptional amenities located on the same floor, including a fully equipped fitness room, stylish party room, guest suite, and a rooftop terrace. Underground parking and a storage locker provide added ease and practicality. All just steps from vibrant cafés, restaurants, green space, and the canal, this is urban living without compromise. Condo fees include building insurance, property management, maintenance, and reserve fund. (id:43934)
198 Rathwell Street
Carleton Place, Ontario
Welcome to an exceptional opportunity in the heart of Miller's Crossing in beautiful Carleton Place ! A stunning semi-detached bungalow, built by award-winning Cardel Homes, loaded with over $25,000 in premium upgrades.This thoughtfully designed open-concept home offers effortless main-floor living with elevated finishes throughout. From the moment you step inside, you'll appreciate the luxury vinyl plank flooring, elegant quartz countertops, and seamless flow between the kitchen, dining, and living room with a cozy fireplace ; perfect for entertaining or simply enjoying everyday comfort in style.The chef-inspired kitchen shines with modern finishes and ample workspace, opening to a bright and airy living area, filled with natural light. The timeless neutral palette will complement any décor. Retreat to your spa-inspired primary bedroom with walk-in closet and ensuite, featuring upscale finishes and a calming, luxurious feel. The main level offers comfortable, refined living, while the partially finished lower level adds exceptional flexibility with a bonus room that is ideal for a guest bedroom or home office . Rough-in is available for a future bathroom, offering even more potential to customize and expand.Located just steps from scenic nature trails and the brand-new Miller's Crossing Park, this home blends tranquility with convenience. Covered porch with views of walking trails. Enjoy walking distance to parks, green space, and growing amenities, all while being part of one of Carleton Place's most sought-after communities. (id:43934)
3827 Mcbean Street
Ottawa, Ontario
This vacant lot, zoned RG3[151r], offers a unique opportunity for investors, developers, or business owners. With a lot size of 23,702 sq. ft., the zoning allows for a mix of light industrial and select commercial uses, making it suitable for a range of business ventures. Located along a high-traffic corridor, the property boasts excellent visibility and accessibility. The current construction of a new residential subdivision directly behind the site further enhances its appeal and long-term growth potential. Whether you're considering a new business location, mixed-use development, or long-term investment, this property is ideally positioned in the thriving and ever-expanding Richmond community. Red coloured lot lines are for illustration purposes only, based on both GeoWarehouse and geoOttawa, and are not to be relied upon as exact measurements. Buyers must conduct their own due diligence regarding zoning and development potential. A survey is available to serious buyers after a property viewing. Contact listing agent Dean Caillier at 613-299-6243 or email dean.caillier@evrealestate.com. 24-hour irrevocable on all offers. List price excludes HST. (id:43934)
786 Seventh Street W
Cornwall, Ontario
This is a prime location, ideal for hotel, motel, restaurant, possibly a strip mall. The property is for sale only as a development site with the Seller as general contractor who will build and lease back to a tenant or complete a full build out under contract and on completion convey the developed property to the Buyer. The property is located adjacent to the Benson Centre, a multiplex sports facility with 3 rinks, an indoor soccer pitch & more. There is approximately 1.35 acres of land roughly square in shape, It is close to Brookdale Ave with direct access to Hwy 401 and the Bridge to the USA. There is no street number assigned, and the realty tax value was taken from Assessment and 2024 Tax rates. Buyers are cautioned to verify these numbers values as they are only intended as a guide. (id:43934)
464 Honeyborne Street
Mississippi Mills, Ontario
Beautifully finished and meticulously maintained end-unit bungalow, ideally located in the desirable Mill Run subdivision in prestigious Almonte. Enjoy excellent walkability to parks, essential shopping, and local amenities including a craft distillery, coffee roaster, and award-winning chocolate maker. This charming, carpet-free home features a welcoming foyer with access to a second bedroom or optional office/den. The elegant kitchen offers ample white cabinetry, ceramic tile flooring, newer stainless steel appliances, and a generous peninsula-perfect for meal prep and entertaining. The open-concept living and dining area showcases gleaming hardwood flooring, upgraded interior doors, and a newer terrace door leading to the rear yard. The spacious primary bedroom overlooks the backyard and provides direct access to the bright main bathroom with an upgraded large walk-in shower and ceramic tile flooring. Convenient main-level laundry completes this floor. The fully finished lower level includes a family room, bedroom, second bathroom with large walk-in shower, and a crafts/home fitness room. The fully fenced, low-maintenance backyard features a retractable awning, metal gazebo on a raised treated wood deck, paver stone patio, landscaped borders, and a garden shed. The no-lawn front yard offers a custom low-maintenance design with river stones, pavers, and professionally selected plantings framed by cedar mulch. A single-car garage completes this exceptional property. Open House: February 22nd, 2-4 PM. (id:43934)

