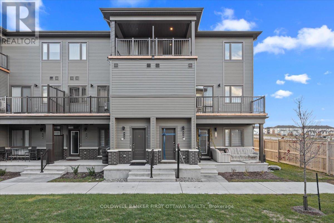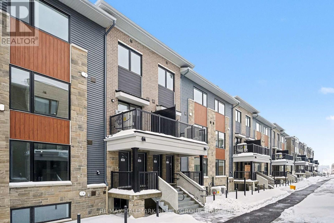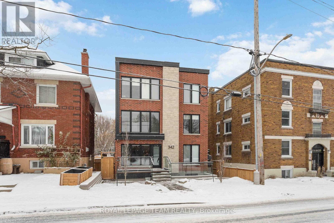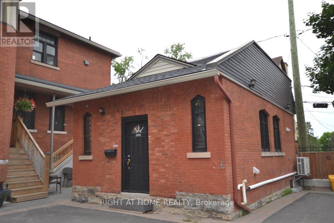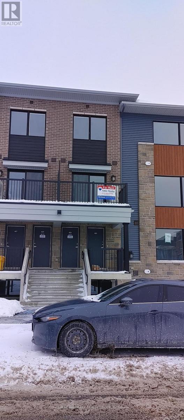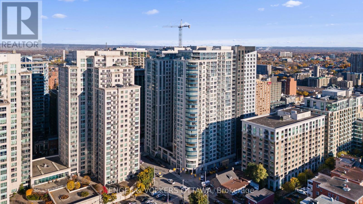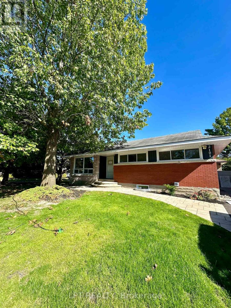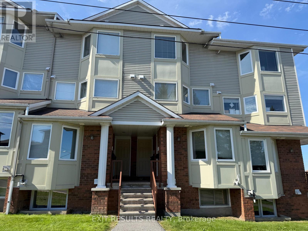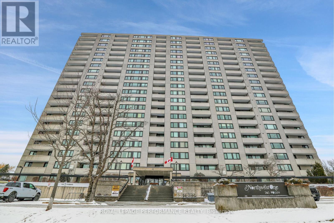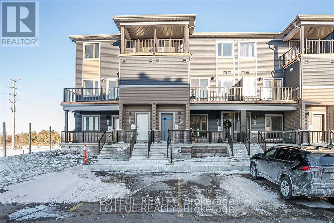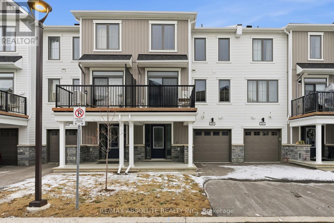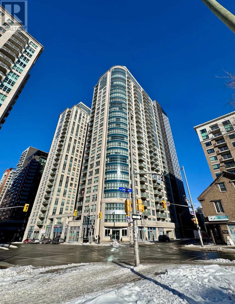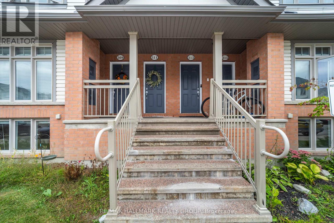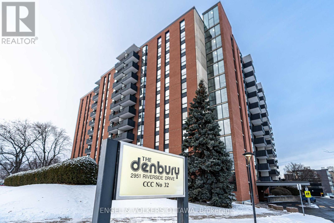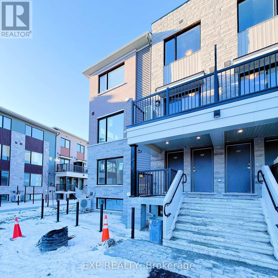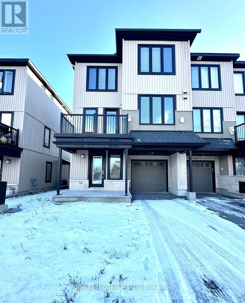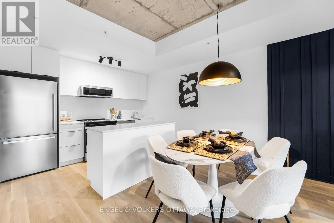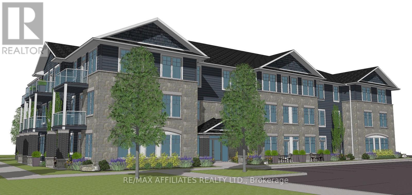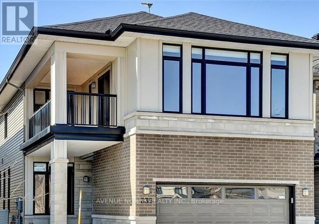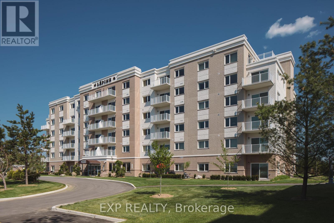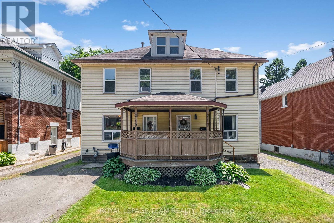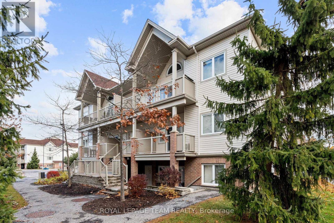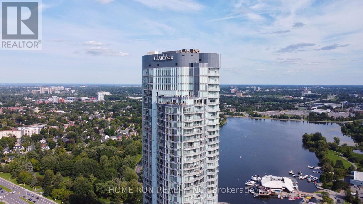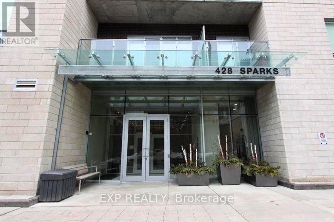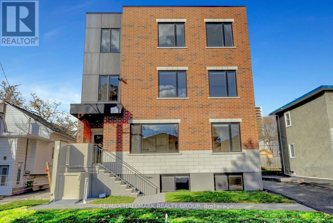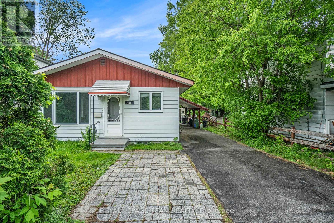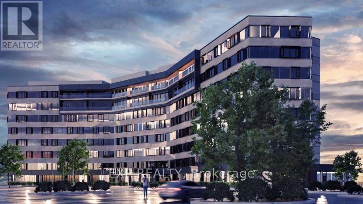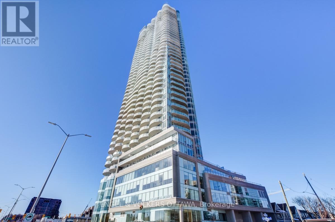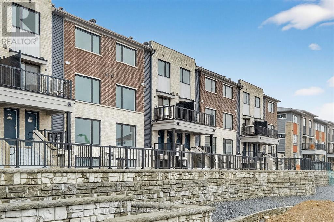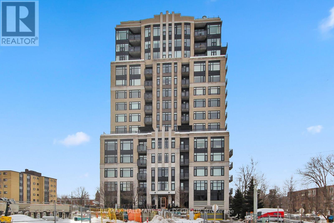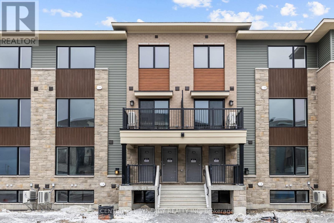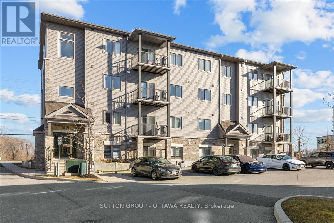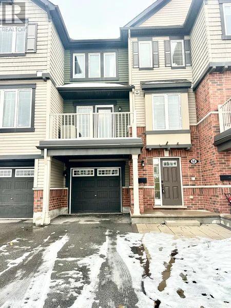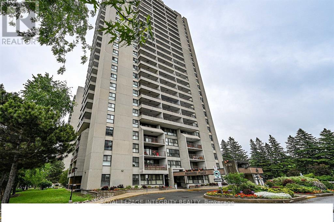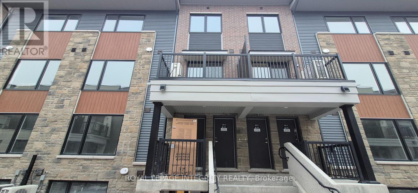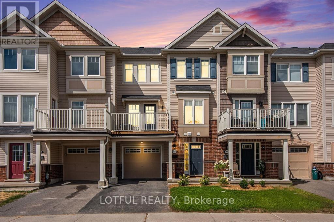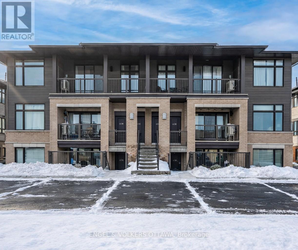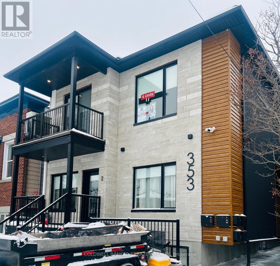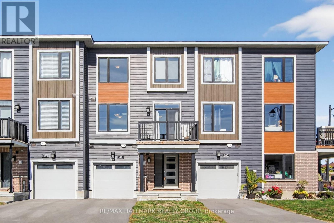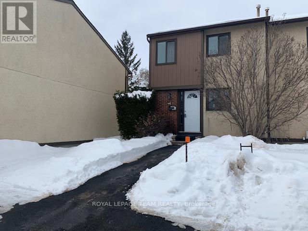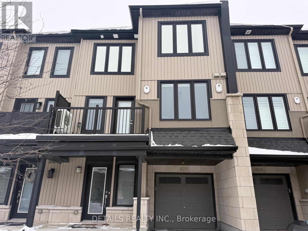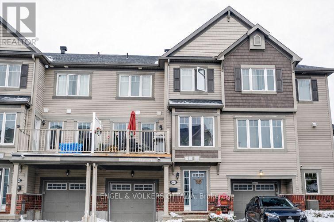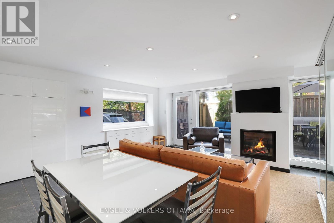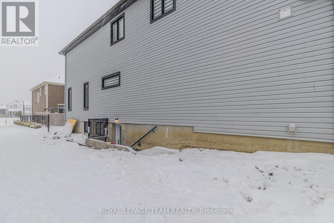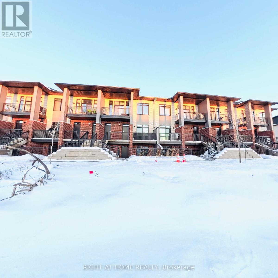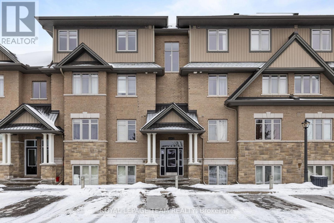We are here to answer any question about a listing and to facilitate viewing a property.
110 Parnian Private
Ottawa, Ontario
Welcome to The Willow Stacked Townhome Model by Mattamy offers 1,288 sq. ft. Bright and Beautiful 3 Bedrooms, 1.5 Bathrooms. The only Carpet is on the Stairs. Located in desirable Half Moon Bay, Steps to Trans Canada Trail and Parks Very Close to Recreation and Shops. Functional Kitchen Featuring SS Appliances and Modern Backsplash. Some Pictures have been Virtually Staged. ENJOY the Large Deck off Living Room. JUST MOVE-IN and ENJOY. (id:43934)
6 - 401 Glenroy Gilbert Drive
Ottawa, Ontario
Brand New 2 Bedroom | 2.5 Bathroom UPPER UNIT in Anthem Development in Barrhaven. Each Bedroom has its own ENSUITE Bathroom, which make it ideal for privacy & convenience. This unit includes 1 Underground heated Parking Space. Be the first to live in this beautiful new community only steps away from Transit and Marketplace Barrhaven, where you will find everything you need conveniently. This unit includes a beautiful kitchen with Quartz countertops & stainless Steel Appliances, extra in-unit storage + In-Suite Laundry. Everything is brand new! There is visitor parking on site. Tenants must provide: Recent Credit Check (equifax only), completed Rental Application, Proof of employment, Photo ID & last 2 paystubs for applications to be processed. The unit is Available anytime! (id:43934)
1 - 342 Fifth Avenue
Ottawa, Ontario
Welcome to Apartment 1 at 342 FIfth Ave. Centrally located in the Glebe, this newly built lower level apartment is one of the only rental apartments with luxury finishes throughout. Stairs lead you down to the two bedroom apartment. Both bedrooms are a good size with spacious closets. The living room, dining room, and kitchen are open concept. The kitchen has ample stone counter tops and stainless steel appliances (Fridge, oven, dishwasher, and microwave/hood fan). The kitchen island can also accommodate seating. A large 25 foot private terrace allows you some outdoor space to enjoy in the warmer months. In unit laundry, storage room, and a marble tiled 4 pc. bathroom make this apartment a home. Great access to public transportation. Close to Carleton University, Ottawa University, Landsdowne Park, Centretown, restaurants, cafe's, grocery, parks, schools and more! NO PARKING! Minimum 1 year lease. Hydro, gas, and Internet are extra. Must provide rental application, photo ID, proof of employment, and up to date credit report. 1 month free on a 1 year lease! Don't miss your opportunity to be the first to live in this beautiful apartment. (id:43934)
6 - 17 Marlborough Avenue
Ottawa, Ontario
Beautifully renovated Coach House situated in a building that was formerly the Italian Embassy! RENT INCLUDES ALL UTILITIES. Open Concept design that's incredibly spacious and loaded with rustic, charm and character. White Kitchen with stainless steel appliances open to the Living room and Dining room. Main floor powder room. Hardwood floors. Bedroom with ensuite bath. Second bedroom/loft space. This idyllic Location in the heart of Ottawa will suit your lifestyle to a T. Steps away from from Strathcona Park along the Banks of the Rideau River. Near University of Ottawa, Parliament Hill, Byward Market, Rideau Centre, National Arts Centre and Minto Sports Complex. (id:43934)
821 Arcadian Private
Ottawa, Ontario
Brand new 2 story stacked townhome in Kanata's newest Arcadian Village with underground parking. Bright, fresh and clean 2nd floor unit overlooking the park, facing west. Balcony off kitchen overlooking the park, engineered hardwood flooring throughout both levels. Quartz countertops in both bathrooms and kitchen. Kitchen has plenty of cabinets, gorgeous tile backsplash. new stainless steel appliances, quartz counters, and kitchen island with breakfast bar. Pot lights throughout open concept living area. Powder room access to storage/utility closet. Handy in unit 2nd floor, laundry. Quick access to Campeau Drive, Tanger Outlet shops close by. Underground parking. Tenant is responsible for rental contracts for furnace/A/C/hot water tankless system and utilities (heat, lights, water/sewer). Blinds will be installed on all windows, shortly. Non smoking building, no pets preferred. Tenants insurance required. (id:43934)
804 - 195 Besserer Street
Ottawa, Ontario
Welcome to the heart of Ottawa! This fully furnished beautiful open concept unit 1-bedroom & den unit provides you with a total of over 650 sqft. It features a bright living area with floor to ceiling windows. The open concept kitchen overlooks spacious living room and dining room. Stainless steel appliances , a south facing balcony, in unit washer / dryer. Walking distance to Ottawa's attractions such as the parliament, the University of Ottawa, shopping centers, the Byward market and also public transportation. This Claridge building features an indoor pool, a workout gym and a party room. No pets. No smoking. (id:43934)
2101 Arch Street
Ottawa, Ontario
Welcome to a beautiful lower-level apartments in the neighbourhood! This large, modern 3-bedroom, 1-bath basement unit offers a bright and surprisingly spacious layout, featuring an oversized kitchen, open-concept living area, in-unit laundry, and large windows throughout. A private side entrance adds to the sense of privacy and comfort. Located in the highly desirable Urbandale area, just steps to public transit, schools, parks, and everyday amenities. Enjoy close proximity to the Canterbury Recreation Complex & Pool, covered outdoor Sens Rink, tennis courts, and grocery stores-all within easy walking distance .Rent: $2,350/month. Available: February 1st. Included: Heat, water, hot water, A/C, and parking. Tenant pays: Hydro. Ideal for young professionals, medical residents, or graduate students seeking a high-quality rental in a fantastic central location. (id:43934)
4 - 1400 Wildberry Court
Ottawa, Ontario
Thoughtfully upgraded, this 2-bedroom, 1.5-bath condo in sought after Convent Glen features modern finishes, renovated bathrooms, fresh paint, quality appliances, two private balconies, new closet doors throughout, and an included surface parking spot. Located just steps from parks, schools, shops, and dining, with superb transit access including express buses & the O-Train providing rapid rail connections, and quick access to Highway 417, facilitating travel across Ottawa. Nestled in a quiet, established Orléans neighbourhood, this home is in excellent condition and ready for immediate occupancy. Available now for $2,350 + utilities; experience elevated comfort and convenience. All applications must include completed rental application, full credit check, proof of employment/income, and references. First and last months rent due upon acceptance. Tenant insurance will be required. Direct all inquiries & offers to Paul Dion @ pauldionottawa@gmail.com or call 613-293-3337 (id:43934)
708 - 265 Poulin Avenue
Ottawa, Ontario
Available mid-January, this bright and spacious 2-bedroom, 2-bathroom condo at Northwest One offers a comfortable, low-stress lifestyle in a well-managed, full-service building near the Ottawa River.Enjoy expansive windows throughout and a large west-facing balcony with beautiful views of the Ottawa River-perfect for relaxing at the end of the day and enjoying sunsets. The thoughtful layout offers excellent separation of space, ideal for working from home, hosting guests, or simply spreading out.The building is designed for everyday ease, with 24-hour emergency services, elevators, visitor parking, and bicycle storage. Residents have access to an impressive range of amenities, including an indoor saltwater pool, fitness centre, men's and women's saunas with change rooms, party and billiards rooms, hobby workshop, tennis and shuffleboard courts, indoor jogging track, patio sundeck, and walking paths just outside your door.Conveniently located close to river pathways, transit, shopping, and downtown Ottawa.Includes one indoor parking space in a heated underground garage.Rent: $2,350/month (tenant to pay utlities) Available: Mid-January. A wonderful opportunity for tenants seeking light, views, and a true lifestyle building. (id:43934)
310 Parnian Private
Ottawa, Ontario
Introducing the Aster model: a stylish 2-bedroom home, each with it's own ensuite bathrooms for added privacy. A stylish powder room on the main floor is perfect for guests. The open-concept main floor features a bright kitchen, living/dining area, and a private balcony for seamless indoor/outdoor living. Upstairs, both bedrooms offer ample space, with the second bedroom boasting its own balcony. The primary bedroom includes a spacious walk-in closet, and the nearby laundry room adds extra convenience. Perfect for modern living with a touch of luxury! (id:43934)
289 Anyolite Private
Ottawa, Ontario
AVAILABLE JAN 1ST. Upgraded and updated 2 bed + 1.5 bath, in desirable and family friendly Half Moon Bay. With a second level study, this Townhome is perfect for a small family, single resident or a couple. Large first floor entrance with laundry room and storage. Upgrades include white oak floors on the main level, upgraded kitchen and bathroom fixtures and quartz countertops.Bright and spacious open concept main floor kitchen with breakfast bar/great room and dining area. Access to balcony with over 100 additional sqft. Third floor opens to a study area perfect home office, spacious master with walk in closet and access to large shared bathroom. Second bedroom also large and bright. Large windows throughout creating a bright and spacious home. Extra deep single garage offering additional storage, or bike storage. All window treatments included. This popular community is close to some of Barrhaven's best schools, shopping, parks and transit. Credit score, rental application, proof of income with all applications. (id:43934)
32 - 301 Glenroy Gilbert Drive
Ottawa, Ontario
Welcome to this brand-new, never-lived-in 2-bedroom condominium offering modern comfort and convenience. Featuring a functional open-concept layout, this unit includes in-suite laundry and quality finishes throughout. Ideally located close to all amenities including shopping, dining, transit, and everyday essentials. The property also includes a private, secure underground parking space for added convenience and peace of mind. (id:43934)
2003 - 195 Besserer Street
Ottawa, Ontario
Welcome home! Experience the best of city living in this FULLY FURNISHED one bedroom + den condo on the 20th floor boasting breathtaking cityscape views. Offering a bright, open-concept layout, hardwood floors, and a modern kitchen with stainless steel appliances - you really can have it all here! The spacious bedroom features ample closet space and floor to ceiling windows letting the sunshine pour in. Plus, the versatile den is ideal for a home office or creative space, while in-unit laundry is the cherry on top with added everyday convenience! Enjoy your morning coffee or favourite book overlooking our beautiful Capital city from the comfort of your private balcony. What else could you need! Step outside your door and enjoy the heartbeat of downtown Ottawa from public transit, shopping at Rideau Centre, and dining, to grocery stores and nightlife, everything you need is just steps away! Residents have access to premium, private amenities, including an indoor pool, sauna, gym, and concierge service. The unit also comes with one storage locker and secure, underground parking space. A rare downtown gem not to be missed! Come fall in love today. (id:43934)
309 Galston Private
Ottawa, Ontario
Welcome to this bright and spacious 2-bed, 2-bath home with a versatile den filled with natural light! Enjoy the super-sized soaker tub, stylish tile flooring, and brand-new laminate in the den. The large eat-in kitchen opens to a balcony with backyard access, perfect for entertaining or relaxing. With cozy carpeted stairs and a well-designed layout, this home is both comfortable and functional. Don't miss this opportunity schedule your viewing today! (id:43934)
1215 - 2951 Riverside Drive
Ottawa, Ontario
Discover exceptional value in this beautifully updated 1-bedroom, 1-bath condo located directly across from scenic Mooney's Bay. This bright and well-maintained unit features a fully renovated kitchen and bathroom, brand-new flooring, and fresh paint throughout. The spacious bedroom and private balcony both face north, offering stunning views of the Gatineau Hills and a serene, modern living experience.Enjoy resort-style living with access to a saltwater pool, fully equipped gym, pool table, sauna, library, and more. Convenience is exceptional with covered parking, same-floor laundry, and all-inclusive rent that covers heat, hydro, and water-making daily living simple and affordable. Additional building perks include guest suites, a party room, bike storage, and secure access.Perfect for first-time renters, downsizers, or anyone seeking comfort and convenience in a vibrant, amenity-rich community. Don't miss this fantastic opportunity-schedule your viewing today! (id:43934)
1235 Creekway Private
Ottawa, Ontario
Discover this charming 2-bedroom, 2.5-bath condo at 1233 Creekway, Kanata! Perfectly located within walking distance to Tanger Outlet, the Canadian Tire Centre, and the upcoming LRT station-truly at the heart of everything. Modern, spacious, and move-in ready, this home is ideal for anyone looking for convenience and comfort. Listed at just $2,400 + utilities, don't miss your chance to live in a vibrant, growing community. Schedule your viewing today and make this your new home! (id:43934)
799 Element Private
Ottawa, Ontario
Welcome to this beautifully updated END unit, modern 2-bedroom, 1.5-bathroom 3 storey Townhouse for rent, offering a perfect combination of style, comfort and functionality in the highly desirable Bridlewood neighborhood. Available immediately with a flexible start date. As you enter, you're greeted by a bright and versatile flex room - the perfect space for a home office, gym or creative studio. This level also provides direct access to the single-car garage and a convenient driveway for additional parking. Upstairs, the spacious main living area features gleaming hardwood floors, pot lighting and large windows that flood the space with natural light. The open-concept layout seamlessly connects the living and dining areas, making it perfect for entertaining. The modern kitchen is a true highlight, complete with stainless steel appliances (fridge, stove, dishwasher and microwave), a tiled backsplash, ample cabinetry, generous counter space and a breakfast bar for casual dining. From here, step out onto your private balcony with a phenomenal view! On the third level, you'll find two comfortable bedrooms with plush carpeting. The primary bedroom offers a large walk-in closet, providing plenty of storage. A convenient laundry room and a full 4-piece bathroom complete this level. Central Air. Located on a quiet private street, this home offers peace and privacy while still being just minutes from parks, schools, shopping, restaurants, and many amenities. The hot water tank rental is extra. (id:43934)
B1007 - 1655 Carling Avenue
Ottawa, Ontario
**Parking available + move-in promotions** Experience boutique living in this brand-new 2 Bed, 1 Bath apartment at Carlton West, where comfort meets convenience. This spacious suite offers a bright, open-concept layout with a kitchen island, sleek quartz countertops, premium luxury vinyl flooring, and integrated high-end appliances including a built-in microwave/hood fan, dishwasher, oven, and refrigerator. Enjoy the convenience of in-suite laundry, keyless entry, and a private balcony ideal for outdoor relaxation. Residents have access to exceptional amenities such as a fitness centre, yoga studio, rooftop terrace with BBQs and lounge, resident club room, guest suites, games room, and secure bike storage. Internet is included, with optional parking, EV charging, and locker rentals available-offering the perfect blend of modern comfort, luxury, and lifestyle in Westboro. Photos of similar unit, floor plan of unit available at the end (id:43934)
23 - 590 Compass Street
Ottawa, Ontario
Discover this beautiful 2-bedroom stacked condo in the sought-after Trailsedge community in Orleans, offering the perfect blend of style and comfort. The bright, open-concept main floor features sleek stainless steel appliances, elegant hardwood flooring, and a spacious living area, ideal for both relaxing and entertaining. Downstairs, you'll find two generously sized bedrooms tucked away on the peaceful lower level for added privacy. The primary bedroom includes a walk-in closet, while the in-unit laundry and ample storage add to the convenience. With its modern design and prime location, this condo is a fantastic opportunity to experience comfortable living in the heart of Orleans. (id:43934)
101 - 5874 Cr #19 Road
North Grenville, Ontario
Welcome to KevLar Village Central. 3 storey 43 unit apartment building. This 1 bedroom corner apartment is located on the first floor with a private entrance and outside patio. Kitchen features quartz counters, and centre island, open concept over looking the living/dining room space. Large Bright windows offer and bright inviting space. 3 piece bathroom with a walk in shower. 1 parking spot is included. A new common building with a fitness room and common space with a kitchenette will be available to the Tenants. Great location within walking distance to several stores, coffees shops, restaurants Trails and parks. Welcome to your new home. (id:43934)
B - 339 Sugar Pine Crescent
Ottawa, Ontario
FULL/SEMI FURNISHED or NON FURNISHED & ALL INCLUSIVE OPTIONS AVAILABLE ! - (Heat, Hydro, Water & High-speed internet included! ) Bright and spacious 2-bedroom, 1-bath basement apartment with private entrance in a quiet Kanata neighborhood. Features a full kitchen, 3-piece bath (shower only), and in-suite laundry (sole use). This unit comes partially furnished for convenience. FLEXIBLE LEASE TERMS (SHORT-TERM & ANNUAL TERM OPTIONS ( MONTH to MONTH or 1-YEAR). Parking available !Close to parks, transit, schools, fitness and shopping. 15 min drive to DND Moodie drive & Algonquin college. Move-in ready! Inclusions: Fridge, Stove, Washer and Dryer DECMEBER OCCUPANCY BONUS !! RECEIVE A DISCOUNTED RENTAL PRICE FOR THE MONTH OF DECEMEBER WITH DEC 1ST TO DEC 15TH OCCUPANY ! INQUIRE WITH AGENT. (id:43934)
E412 - 411 Barnet Boulevard
Renfrew, Ontario
Welcome to this bright and functional 1-bedroom, 1-bath unit. The inviting kitchen greets you upon entry, featuring granite countertops, ceramic tile flooring, and a stylish backsplash. It overlooks the open-concept living and dining area, highlighted by impressive 9-foot ceilings and access to a spacious balcony - perfect for relaxing or entertaining. A dedicated office space offers an ideal spot for remote work or study. The primary bedroom includes generous closet space, while the 3-piece bathroom is complete with ensuite laundry for added convenience. Residents enjoy an exceptional list of amenities, including a games lounge, fitness centre, yoga studio, saltwater pool, courtyard, pond, communal gardens, terrace, pickleball court, and more. A modern, comfortable unit with resort-style living - ideal for anyone seeking both convenience and an elevated lifestyle. (id:43934)
219 James Street E
Brockville, Ontario
Welcome to 219 James St E, a 3-bed + 3rd floor Den, 1-bath END-UNIT townhome in the sought-after Brockville Historic Area. This property offers convenience & tranquillity in the lovely neighbourhood of Brockville, steps to everything you need from downtown Brockville, Blockhouse Island, schools, Brockville General Hospital & St.Lawrence River. The main floor offers ample space with laminate flooring, a galley kitchen w/ appliances included, open concept dining & living room. Carrying through a massive bonus office or family room that boasts loads of natural light w/ new windows to the back deck for all your hosting needs. Fenced backyard with loads of space to entertain, plus a rear deck to BBQ (photos coming soon). Upstairs features a spacious primary bedroom with double windows and closet space, plus an additional bedroom with great natural light & 4 pce bathroom. The 3rd room on the second floor is used as a wardrobe & storage, but is a convenient space for an office that leads to the 3rd floor, an expanded loft that you can use for a 3rd bedroom or storage space. The basement is unfinished, has laundry space downstairs, and a great extra space for storage. One parking spot is included & street parking in front of the home is available. Steps from downtown Brockville, Blockhouse Island & St.Lawrence River. Close to shops, schools, parks, and the waterfront, Brockville General Hospital is approx 1.5 kilometres (about a 5-minute drive) or a 15-minute walk. Offers convenient access to essential services, making it an ideal choice for healthcare professionals or anyone seeking proximity to medical facilities. Easy access to Hwy 401 & N Augusta Rd. First & last months' rent required, References, Personal Letter & Letter of Employment, Rental Application, 3 Pay Stubs & credit check. Preferred no dogs, tenants pay heat, hydro, hwt, internet, water & tenant insurance. 24 hours' notice for all showings. Some photos are from a next-door unit, same layout and size. (id:43934)
L - 767 Cedar Creek Drive
Ottawa, Ontario
This stylish two-bedroom, one-bathroom upper-unit condominium is ideally located within moments of parks, shopping, restaurants, recreation, schools, and public transit, offering a connected and convenient lifestyle. Built by Tartan Homes, this move-in ready property features hardwood floors and cathedral ceilings. The kitchen, with a peninsula for added workspace, flows seamlessly into the open-concept living and dining area, all finished in a neutral colour palette. A spacious balcony off the living room provides an extension of the living space and includes a natural gas hookup for a barbecue. Additional features include in-unit laundry, one parking space, and hot water tank rental included in the monthly rent. (id:43934)
3205 - 805 Carling Avenue
Ottawa, Ontario
Available Immediately - Luxury Living with Million-Dollar Views! Experience elevated urban living on the 32nd floor of The Claridge ICON, Ottawa's tallest residential building, showcasing unobstructed views of the Downtown skyline and Dow's Lake. Perfectly located at the corner of Little Italy and Dow's Lake in vibrant West Centre Town, this modern condo offers the best of city convenience and sophisticated comfort. This stunning unit features 1 bedroom, 1 full bathroom, 1 underground parking space, 1 storage locker, and an oversized balcony with breathtaking 180 degrees panoramic views. The open-concept layout boasts 9-foot ceilings, a sun-drenched living area with floor-to-ceiling designer windows equipped with electric blinds, and a modern kitchen with abundant cabinetry, granite countertops, built-in appliances, and an oversized island with a breakfast bar-perfect for dining or entertaining. The bright bedroom includes a large window and a generous closet, while in-suite laundry adds convenience to your everyday routine. Enjoy world-class amenities including a 24/7 concierge, indoor pool, fully equipped gym, sauna, yoga room, party room, theatre, and outdoor BBQ terraces. Live steps away from Preston Street's finest restaurants, Dow's Lake, and the LRT station. Just 5 minutes to the Civic Hospital and Carleton University, and 8 minutes to the Downtown Core, Financial District, Rideau Centre, Byward Market, and University of Ottawa. Tenant pays: Electricity and tenant's insurance. Requirements: Rental application with proof of income, credit report, and photo ID. No pets, no smokers, and no roommates. (id:43934)
501 - 428 Sparks Street
Ottawa, Ontario
Welcome to Cathedral Hill, where luxury meets sustainability. This bright and spacious 5th-floor condo offers 693 sq. ft. of modern living, including a balcony, at the west end of lively Sparks Street. The one-bedroom, one-bath unit is beautifully finished with engineered hardwood floors, quartz countertops, and sleek porcelain tile. The kitchen is equipped with five Energy Star appliances, and the convenience continues with in-suite laundry.The building offers a full suite of amenities, including an executive concierge, guest suites, a stylish party room with a BBQ terrace, a fitness centre with sauna and steam shower, a dog-washing station, and a workshop room. Surrounded by green space and parkland, the location is unbeatable: steps from Parliament Hill, World Exchange Plaza, the Supreme Court, Bank of Canada, Lyon LRT Station, Capital Bike Path, and some of Ottawas best restaurants. This condo is available unfurnished for $2,350 per month, with electricity, water, sewer, and heating included in the lease rate. Move-in ready now! Parking and Locker storage $250 additional. (id:43934)
7 - 199 Columbus Avenue
Ottawa, Ontario
***December 2025 free*** Available immediately for rent. Be the first to live in this brand new, large, bright, 2 bedroom upper unit at 199 Columbus Avenue, located in a newly built, all brick building just minutes from Ottawa University, Sandy Hill, LRT transit, Rideau Centre, and downtown. Inside, enjoy quartz countertops, 9 foot ceilings, large kitchen island and pantry, in unit storage, high end appliances and finishes, forced-air heating with central A/C, and full control of your own temperature. The unit includes all five appliances: refrigerator, stove, dishwasher, over the range microwave plus in-unit laundry with your own washer and dryer. A security system which includes exterior cameras is also provided for peace of mind. Surrounded by parks, bike paths, shopping, cafés, and restaurants, this modern unit offers convenience and comfort in an unbeatable location. Parking is available. (id:43934)
628 Hochelaga Street
Ottawa, Ontario
This bright and spacious 3-bedroom UPPER-LEVEL unit in a cute bungalow in the desirable Carson Meadows neighborhood is perfect for Tenants seeking comfort and convenience. Sunlight pours into the generous living room through a large front window, creating a warm and welcoming atmosphere, while the eat-in kitchen at the back of the home offers a perfect space for meals. All three bedrooms are generously sized complemented by laminate flooring throughout. Enjoy the added perks of 2 dedicated parking spaces, and access to a shared outdoor space ideal for relaxing. Situated in a family-friendly, accessible area, you'll be close to parks, schools, restaurants, and public transit making daily life as convenient as it is comfortable. This is a fantastic opportunity to live in one of the city's most welcoming communities. Internet, lawn maintenance & snow removal included in the rent. Shared laundry and backyard. Utilities are extra and are split between the tenants (70/30). (Basement is separate and currently tenanted). (id:43934)
506 - 1600 James Naismith Drive
Ottawa, Ontario
Experience stylish urban living in this beautifully designed 1-bedroom + den(715 sqft), 1-bathroom apartment at The Monterey in Ottawa's desirable Pineview neighborhood. Perfectly located within the Blair Crossing community, this home blends comfort, convenience, and modern elegance. Step inside to discover upscale finishes throughout sleek quartz countertops, stainless steel appliances, luxury vinyl plank flooring, and soaring ceilings. Large windows invite abundant natural light, creating a bright and inviting space. Enjoy the ease of in-suite laundry, air conditioning, and an open-concept layout ideal for both relaxing and entertaining. Nestled in Pineview's Blair Crossing, this unit is steps from Blair LRT station, the Gloucester Centre mall, Pineview Golf Course and multiple parks, offering a walkable and connected community. Catch the latest films at the nearby Scotiabank Theatre adjacent to Gloucester Centre. You'll love the connection to both nature and city life. A modern retreat in a prime location ready for you to call home! No smoking, pets allowed. Building amenities include a working lounge, games room, social room, outdoor terrace, fitness center (incl. yoga room & kids playroom while you workout). Ideal for professionals or couples seeking a modern, low-maintenance lifestyle steps from transit, shopping, and major routes. First 2 months FREE RENT! Move in on a 14-month Lease before January 1st, 2025! (id:43934)
3201 - 805 Carling Avenue
Ottawa, Ontario
Beautiful one-bedroom condo offering stunning north-facing city views and sweeping vistas of the Gatineau Hills from the 32nd floor. Floor-to-ceiling windows flood every room with natural light, and the spacious balcony-where electric BBQs are permitted-provides an ideal spot to unwind and take in the scenery. The open-concept kitchen overlooks the living area and features custom concrete countertops and quality Whirlpool appliances. The bedroom includes a generous closet and floor-to-ceiling windows, offering excellent privacy while maintaining brightness. This unit includes exclusive underground parking with a dedicated attached storage locker. Residents enjoy an impressive range of amenities, including a concierge, indoor pool, yoga studio, fitness centre, sauna, and a meeting/party room. Tenant is responsible for electricity, cable, and Wi-Fi. (id:43934)
19 - 801 Glenroy Gilbert Drive
Ottawa, Ontario
RARE UPPER UNIT! Welcome to 19-801 Glenroy Gilbert Drive, located in the highly sought-after new Minto Anthem community. This bright and inviting upper unit offers the perfect blend of comfort, convenience, and modern living. Enjoy an unbeatable location within walking distance to Riocan shopping, restaurants, and everyday amenities, with public transportation right at your door for effortless commuting. Inside, you'll find all-new custom blinds throughout and six included appliances, making this home turnkey and move-in ready. This unit comes with underground heated parking, a valuable feature for winter months. Upper-unit owners also enjoy exclusive access to the bike racks located in the heated garage. The 801 block is desirably south-facing, offering wonderful natural light throughout the day, along with a comfortable distance from the next building, providing a more private and appealing setting. A fantastic opportunity in a growing community! Have a look. You'll be glad you did! (id:43934)
402 - 75 Cleary Avenue
Ottawa, Ontario
Listing agent is the Owner and Landlord. 24 hour irrevocable on offers. This is the in-demand Continental Condo, Charlesford built and Barry Hobin designed. Offering, large, south facing 1 bedroom + den, 820 sq ft, with in-suite laundry. SS appliances and granite counter tops in kitchen, overlooking the open concept living and dining rooms. It also has a convenient semi ensuite bathroom accessible to both primary bedroom and foyer. Convenient storage locker on SAME floor as unit, underground parking with handy personal EV charger. Steps away from Sherbourne LRT station, bike and walking trails, excellent primary and secondary schools in Westboro and McKellar Park. Close to distinctive restaurants, shopping of all sorts within 5 minutes of the apartment. This condo boasts a quality fitness centre, party/meeting room/library, fully equipped rooftop terrace for personal gatherings and entertaining, plus in house postal mail centre in mail room, visitor parking available. **** current credit check, fully completed Rental Application, Work History, Pay Stubs, References, Schedule B + Registrant's Disclosure, Photo ID to accompany the Agreement to Lease. Deposit $4600. New microwave to be installed before closing. *** No Smoking, prefer no pets *** (id:43934)
1302 Creekway Private
Ottawa, Ontario
WELCOME HOME! Located in the fantastic Minto Parkside community in Kanata, this immaculate newly built 2 level condo provides easy access to Tanger Outlets, Kanata Centrum, and also walking distance to great schools, parks, and recreation! This thoughtfully laid out unit offers a spacious floor plan, including the open concept main level, with a great room offering space for a living room, dining room, as well as the open kitchen with large island, ample storage and premium appliances. The upper level offers two spacious bedrooms, including your large primary bathroom, both with massive windows providing ample natural light, as well as convenient upper level laundry! Minimum 1-year lease. Tenant will be responsible for all utilities, however property is available fully furnished and all inclusive for $2,700/month if desired. UNDERGROUND PARKING INCLUDED! A completed rental application, full credit report and proof of income required from all applicants. (id:43934)
4 - 360 Tribeca Private
Ottawa, Ontario
Bright and airy condo living in the heart of Barrhaven! This carpet-free, open-concept 2-bedroom, 2-bathroom unit is ideally located close to grocery stores, restaurants, and public transit. The modern kitchen features quartz countertops, ample cabinetry, and stainless steel appliances, seamlessly flowing into the spacious dining and living area with access to a private balcony perfect for morning coffee.The generous primary bedroom offers a private ensuite with a glass shower. The second bedroom is versatile and ideal as a guest room, home office, or den. A second full bathroom and convenient in-suite laundry complete the unit. One parking space is included, with plenty of visitor parking available. (id:43934)
52 Astervale Street
Ottawa, Ontario
Welcome to this newer, beautifully maintained 3-level Townhouse fore rent in the highly sought-after Avalon West neighborhood of Orleans! Available Immediately with a flexible start date! Perfectly designed for modern living, this spacious 2 bedroom, 1.5 bathroom home offers a stylish blend of comfort and functionality, ideal for professionals, couples or small families. Step into the bright foyer on the main level, featuring convenient inside access to the single-car garage, a laundry area and extra storage space. The second level boasts an open-concept main living area with a modern kitchen complete with granite countertops, breakfast bar, white cabinetry and stainless steel appliances (fridge, stove, dishwasher, microwave). The adjoining living and dining areas are bright and inviting, featuring hardwood flooring, fresh paint and access to a spacious balcony-perfect for BBQing! A powder room completes this level. The third level features a primary suite with a walk-in closet, a second bedroom both carpeted and adjacent to a 4-piece main bathroom. A/C. Hot water tank rental extra @ $40/month. Located in a family-friendly community, this home is just steps from schools, parks, trails, shopping and recreational facilities-everything you need is right at your doorstep. **Some photos have been virtually staged to showcase the potential of the space.** (id:43934)
2201 - 1785 Forbisher Lane
Ottawa, Ontario
Spacious and bright 3-bedroom, 1-bath condo located on the 22nd floor with a stunning view of the Rideau River! All utilities included, plus one underground parking spot. Fantastic recreation facilities: indoor pool, sauna, and tennis. Conveniently situated right cross the bus stop with easy access to downtown, the hospital, schools, and the university. Perfect for families, students, or professionals seeking comfort and convenience in one location. Don't miss out, available starting September 1! (id:43934)
10 - 401 Glenroy Gilbert Drive
Ottawa, Ontario
Location! Location! Location! Brand New Minto Union Upper - 2 Bed | 2.5 Bath | Approx 1,272 sq ft with Heated Underground Parking in the heart of Barrhaven. This Minto Union Upper model offering 2 bedrooms, 2.5 bathrooms, and heated underground parking. The bright, open-concept main level features a modern style living/dining area and a modern kitchen with stainless steel appliances, spacious cabinetry, white quartz countertops, and an upgraded tile backsplash. The upper level includes two spacious bedrooms and each have their own full bath with upgraded tiled shower surround, a convenient laundry area with new washer and dryer, and ample storage. Upgrades throughout include premium laminate flooring, modern ceiling fixtures with LED pot lights and pantry. Comfort features include an Ecobee smart thermostat, heat pump, HRV system, and central humidifier. Additional highlights include a private patio and a heated underground garage a short walk from the unit. Prime Barrhaven location close to transit, shopping, parks, and schools. A perfect blend of modern finishes, natural light, and everyday convenience. Rental application, full credit score report, recent pay stubs, employment letter and ID's required. (id:43934)
2427 Nutgrove Avenue
Ottawa, Ontario
Bright and stylish townhome in the heart of Half Moon Bay, located directly across from the park. This move-in ready home features an open-concept living and dining area with refinished hardwood flooring and access to a private balcony with park views. The kitchen offers ample cabinetry, a breakfast bar, and a brand-new fridge and dishwasher (2025). Upstairs features two spacious bedrooms including a primary with walk-in closet. The finished third level provides great additional living space or a home office. Freshly painted throughout (2025). Located on a quiet, family-friendly street and walking distance to parks, tennis courts, schools, and shopping. Just move in and enjoy! (id:43934)
C - 40 Jaguar Private
Ottawa, Ontario
Rarely available upper-unit 2-bedroom, 2-full-bath condo built in 2020, located in a quiet condo building in the sought-after Fernbank Crossing community. Ideally situated close to shopping, public transit, the community centre, highway access, and the Trans Canada Trail. This bright, open-concept home features a crisp white kitchen with quartz countertops, timeless backsplash, stainless steel appliances, and a large island-perfect for entertaining. The kitchen flows seamlessly into the living and dining areas, showcasing warm, modern finishes and an abundance of natural light throughout. The spacious primary bedroom offers a walk-in closet and a private ensuite with quartz countertops. Enjoy your own oversized, covered balcony off the living room-ideal for relaxing outdoors. Includes in-unit washer and dryer, additional storage space, separate bike storage, and parking. No pets or smoking. Available March 1st. (id:43934)
6 - 353 Wilmont Avenue
Ottawa, Ontario
Welcome to 353 Wilmont, Unit 6. Be the FIRST to live in a brand-new, spacious 2-bedroom, 1-bathroom LOWER level unit with walk out in a modern 6-unit Multiplex in Westboro Village. This luxury unit features hardwood floors, quartz countertops, window coverings and a full stainless-steel appliance package (fridge, stove with hood fan ,dishwasher, microwave, washer/dryer), and an energy-efficient heat pump for heating and A/C, plus an owned hot water tank with no rental fees. Enjoy your morning coffee on your private balcony and the open-concept living and dining area designed for comfort and style. Steps from LRT Dominion Station, the new Westboro Beach, the Ottawa River paths, cafes, shops, pilates and restaurants, and just 15 minutes to downtown. Tenant pays hydro and tenant insurance; first and last month's rent required. Book your showing today! (id:43934)
342 Raheen Court
Ottawa, Ontario
Move-in ready and filled with natural light, this 2023-built 3-storey townhome at 342 Raheen Court offers modern living in Barrhaven's popular Half Moon Bay community. Featuring 2 bedrooms, 2 bathrooms, and parking for 3, this home is designed with both style and comfort in mind. The main floor has open-concept living and dining with hardwood flooring, plus a sleek kitchen with quartz counters, stainless steel appliances, and a breakfast bar that opens to a private balcony. Upstairs, two spacious bedrooms and full bath include a primary with walk-in closet. South-facing windows brighten every level. Located steps from parks, schools, shopping, and transit, this rental offers the perfect mix of comfort and convenience in one of Barrhaven's fastest-growing neighbourhoods. (id:43934)
E - 14 Larkshire Lane
Ottawa, Ontario
Lovely end unit townhome without immediate rear neighbours. Practical fenced yard. This home is conveniently located near the arena, pool, library, transit, school, parks & shopping. This bright home is painted in neutral colours to accommodate any decors. Functional eat in area in the kitchen with exterior view and separate dining room. Beautiful spacious living room with fireplace including enough space to create an office nook to work from home or additional seating area. There is no carpet on the main and upper level for easy maintenance. Finished lower level family room. Lots of storage and large laundry room. You will enjoy the generous size master bedroom with oversize closet & 2 secondary bedroom on the upper floor. The water is included in the rent. There is one designated parking in addition to visitor's parking. Ready immediately to welcome your family. Note some pictures have a smaller stove in the kitchen it was replaced by a full size stove. (id:43934)
837 Element P Private
Ottawa, Ontario
Welcome to Monahan Landing, a quiet and family-friendly community in the south end of Kanata, surrounded by parks, trails, and natural wetlands. This spacious and well-maintained 2-bedroom, 1.5-bathroom townhome offers a functional layout and low-maintenance living, ideal for professionals, couples, or small families. The main level welcomes you with a generous tiled foyer and convenient entry. Hardwood stairs lead to the second level, featuring a powder room and a bright, upgraded kitchen with centre island, ample cabinetry, and plenty of counter space. The formal dining area flows seamlessly into the living room, which opens onto a south-facing balcony-perfect for summer barbecues and outdoor relaxation. The third level offers a full bathroom, two well-sized bedrooms, and the convenience of in-unit laundry with washer and dryer. Ideally located with easy access to shopping, public transit, and major amenities including Meadowbreeze Park, the Canadian Tire Centre, Tanger Outlets, Kanata Centrum, and quick connections to Highways 416 and 417.Available for lease. Rental application, credit check, employment verification, and references required. (id:43934)
2604 Baynes Sound Way
Ottawa, Ontario
Beautifully maintained townhome located in the desirable Half Moon Bay community. Ideally situated close to shopping, public transit, Highway 416, and everyday amenities. The open-concept living and dining area is anchored by a spacious kitchen featuring ample cabinetry, and a generous breakfast bar-perfect for everyday living and entertaining. A conveniently located powder room completes this level. Gleaming hardwood flooring enhances the second level throughout. Step out from the dining area onto a large deck, ideal for BBQs and outdoor gatherings. The third level offers a well-appointed primary bedroom with a large walk-in closet and cheater access to the main bathroom. The second bedroom provides flexible space for guests, family, or additional work-from-home needs, while the loft area serves as an ideal office nook. Additional highlights include main-floor laundry, a welcoming foyer with direct garage access, and parking for up to three vehicles. A fantastic opportunity-don't miss out! (id:43934)
4 - 75 Heney Street
Ottawa, Ontario
Nestled on a quiet, tree-lined street in Lowertown and overlooking beautiful MacDonald Gardens Park, this European-inspired furnished studio offers a refined blend of comfort, elegance, and convenience.Ideally located just minutes from Global Affairs, the ByWard Market, the University of Ottawa, and downtown, this suite is perfectly suited for professionals seeking a turnkey residence in one of Ottawa's most walkable and well-connected neighbourhoods.The open-concept layout [approx. 600 sq.ft.] is enhanced by walls of windows and slate flooring, creating a bright and sophisticated living space. The sleek, updated kitchen is designed for modern living, while the gas fireplace adds warmth and ambiance. A movable closet provides flexibility in defining the bedroom area to suit your lifestyle.Step outside to your private, fenced-in terrace, a true urban retreat! Featuring two decks: one dedicated to lounging, and another for outdoor dining complete with a wrought-iron table and natural gas-connected BBQ. Perfect for quiet relaxation or entertaining guests. Shared laundry is conveniently located next to the unit. (id:43934)
B - 142 Lumen Place
Ottawa, Ontario
Newly built in 2025, this bright legal 2-bedroom secondary dwelling unit offers modern living with a private entrance, a large living room, spacious dining area, and top-grade appliances. Enjoy a stylish 4-piece bath, generous bedrooms, and quality finishes throughout. Tenant pays only Hydro and gets 1 parking spot. A rare find-fresh, modern, and completely move-in ready. This unit is not far from schools, shopping, parks and lots of amenities. Rental Application, Credit Check, Proof of Employment/Income, Tenant Insurance and Ontario Rental application is mandatory. Book a tour asap! (id:43934)
4787j Bank Street
Ottawa, Ontario
Welcome to this spacious and thoughtfully designed lower-level interior unit offering 1,167 sq. ft. of comfortable living space at 4787 Bank Street. This modern unit features 2 bedrooms, 2 full bathrooms, and a Conveniently located along Bank Street, close to shopping, transit, restaurants, and amenities, with easy access to downtown Ottawa and surrounding areas. Available for rent immediately. No smoking. Credit check, employment verification, and references required., ideal for professionals, couples, or small families.The open-concept layout includes a bright great room seamlessly connected to a well-appointed kitchen with breakfast bar, perfect for everyday living and entertaining. The primary bedroom offers a walk-in closet and a private 3-piece ensuite with shower, while the second bedroom is generously sized and located near the main bath featuring a soaker tub. Private covered terrace and porch. In-unit laundry (washer & dryer). Den ideal for a home office or study. Tenant pays utilities. Welcome home! (id:43934)
G - 1065 Beryl Private
Ottawa, Ontario
Welcome to this beautiful UPPER UNIT 2 bedroom, 2 bathroom condo located in the family-friendly community of Riverside South! Walking distance to future LRT station! Step inside to a bright, inviting foyer that opens to a spacious living area with vaulted ceilings - a unique feature of this upper-level unit. Hardwood floors flow throughout the main living space, creating a warm and modern feel.The kitchen features a cozy breakfast area, walk-in pantry, premium stainless steel appliances, and direct access to a large, covered balcony - perfect for relaxing or entertaining outdoors. Both bedrooms are generously sized with great closet space. The primary suite includes a 3-piece ensuite with a glass step-in shower, while the second full bathroom offers a deep soaking tub.Enjoy convenience at your doorstep - just minutes to parks, schools, shopping, and the Earl Armstrong Bridge for quick access to Barrhaven.1 outdoor parking included (#12D) in rental price with tons of visitor parking in the complex! WATER IS INCLUDED IN RENT! (id:43934)

