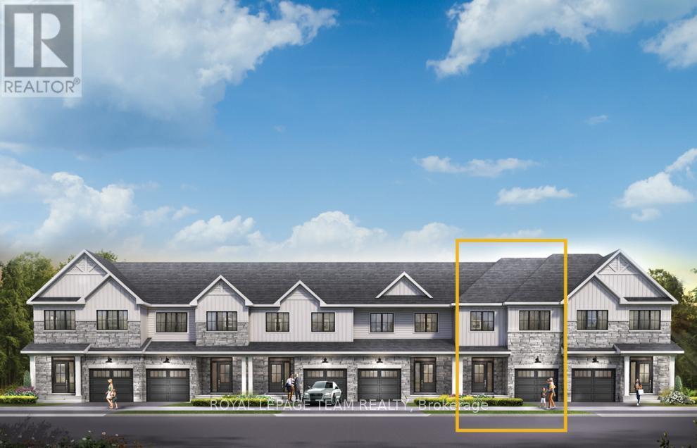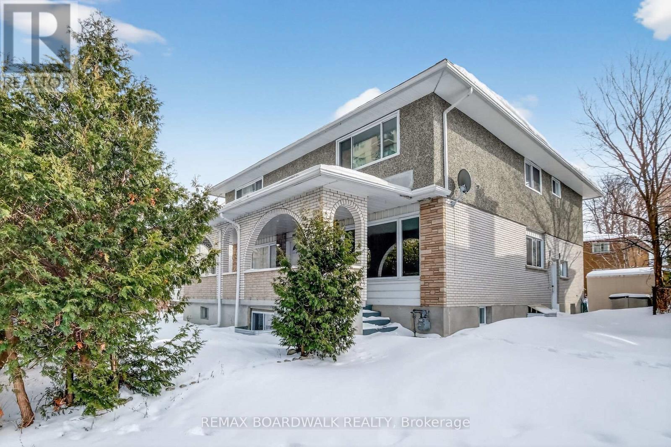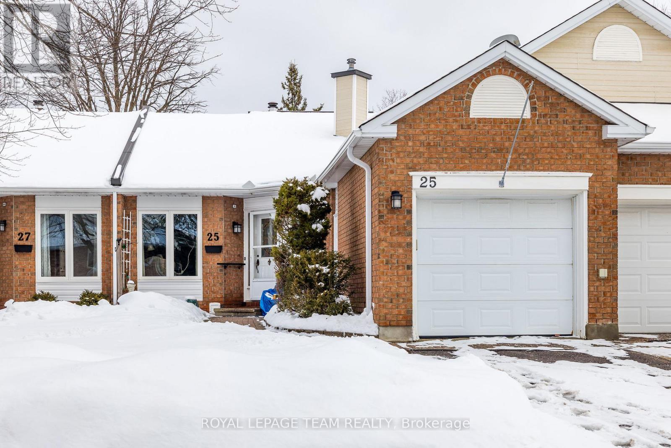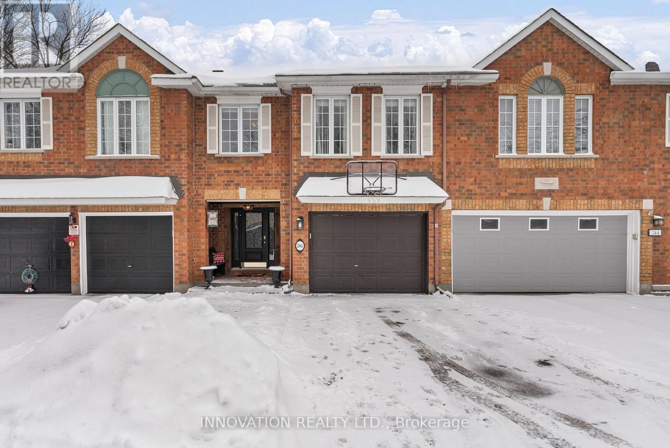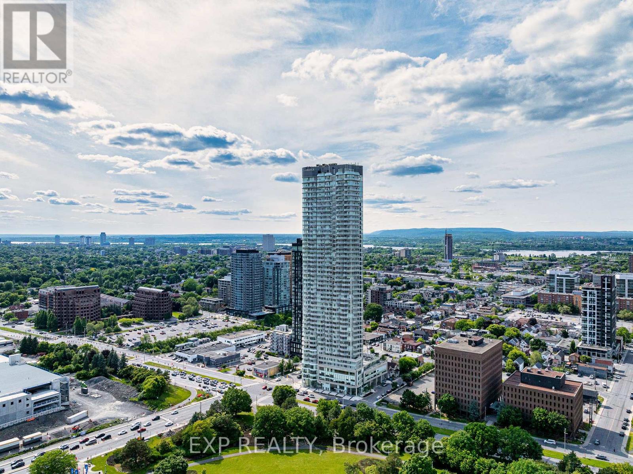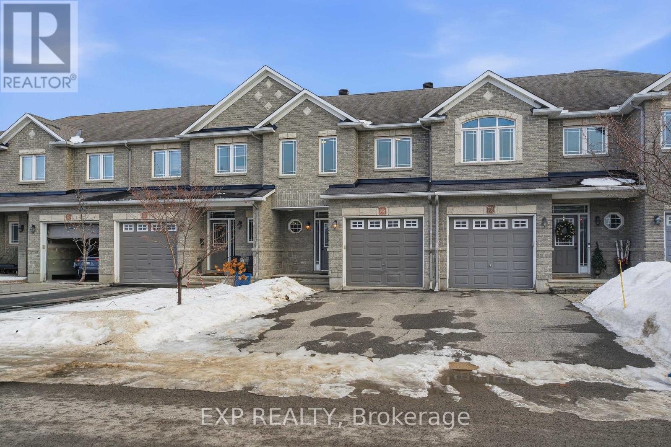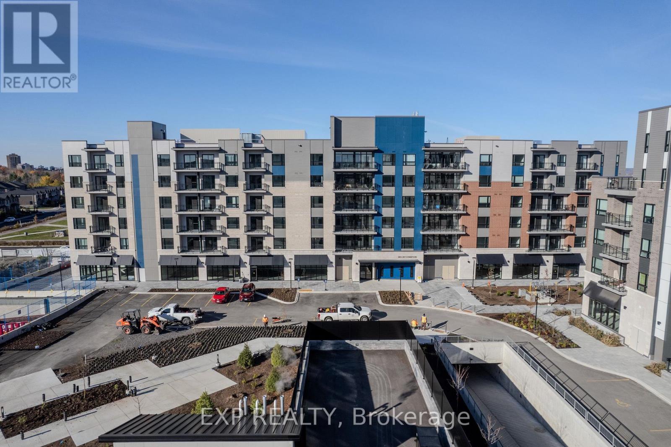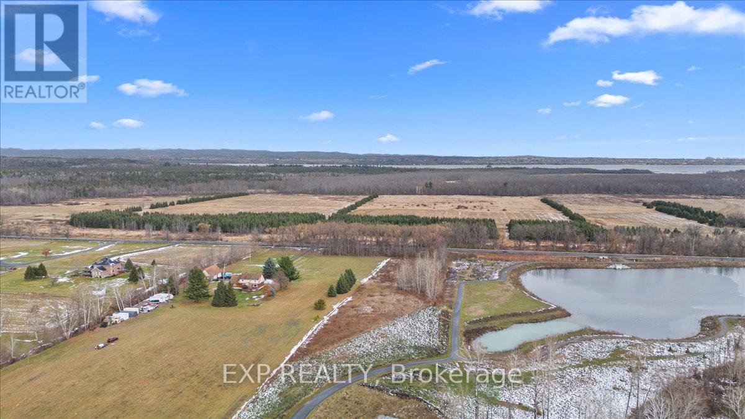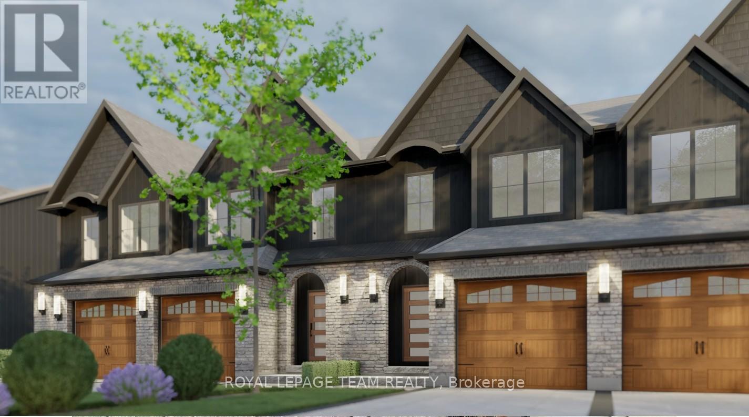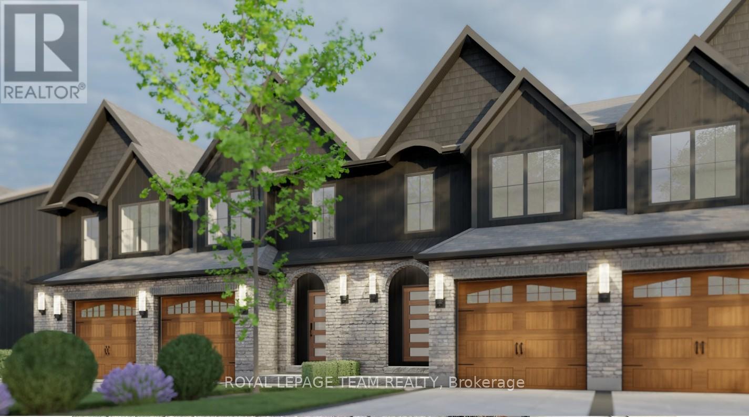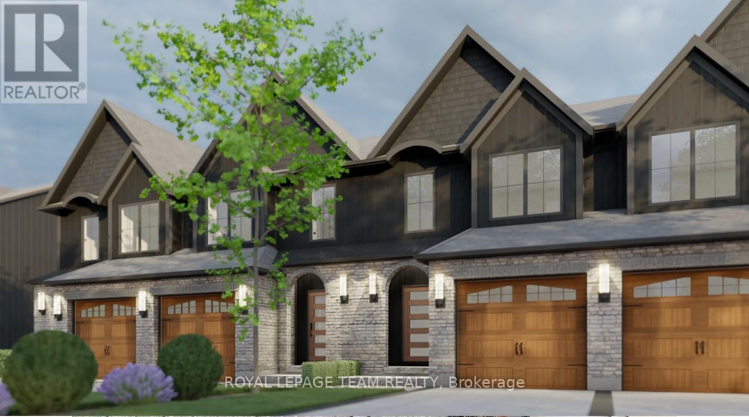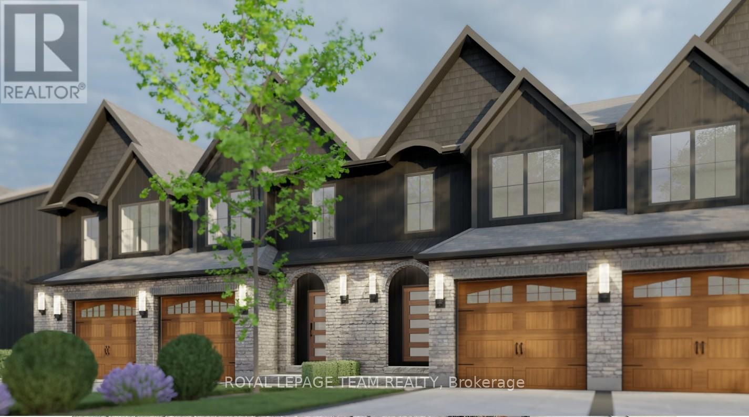We are here to answer any question about a listing and to facilitate viewing a property.
762 Fairline Row
Ottawa, Ontario
There's more room for family in the Lawrence Executive Townhome. Discover a bright, open-concept main floor, where you're all connected from the spacious kitchen to the adjoined dining and living space. The second floor features 4 bedrooms, 2 bathrooms and the laundry room. The primary bedroom includes a 3-piece ensuite and a spacious walk-in closet. Connect to modern, local living in Abbott's Run, Kanata-Stittsville, a new Minto community. Plus, live alongside a future LRT stop as well as parks, schools, and major amenities on Hazeldean Road. June 1st 2026 occupancy! (id:43934)
2666 Regina Street
Ottawa, Ontario
Welcome to 2666 Regina Street, a thoughtfully designed 3 bedroom, 3 bathroom semi-detached home in the heart of the highly sought-after Britannia community. Just steps from Britannia Beach, the Ottawa River, scenic NCC trails, public transit, and the future LRT extension, this home offers an unbeatable blend of lifestyle, convenience, and long-term value. Inside, enjoy hardwood flooring on the main and upper levels, a bright eat in kitchen overlooking the fully fenced backyard, and spacious living and dining areas ideal for both entertaining and everyday living. The versatile lower level expands your options with a generous recreation room, additional bedroom, laundry, ample storage, and a flexible multi-purpose space-perfect for extended family, an in-law suite, or future rental income potential. Recent updates include a 2020 roof, owned hot water tank, a new furnace, offering peace of mind and excellent upside. Located in a rapidly growing neighbourhood, this property presents an outstanding opportunity for homeowners, investors, or those seeking a smart long-term investment in one of Ottawa's most desirable waterfront communities. Photos have been virtually staged to help showcase the home's potential. (id:43934)
13 - 25 Pine Needles Court
Ottawa, Ontario
Welcome to one of the quietest streets in the Village in the sought-after Adult Lifestyle Community of Amberwood! Perfectly nestled on the peaceful street of Pine Needles Court surrounded by mature trees and greenspace this lovely home is near visitor parking and walking trails. This beautifully maintained 2+1-bedroom plus2+1-bath bungalow is the perfect blend of comfort, style, and functionality. From the moment you arrive, you'll appreciate the inviting interlock front entry and well-maintained landscaping and curb appeal. The open concept living and dining area features hardwood floors and fireplace which leads to a cheery sunroom overlooking a patio and backyard.The finished basement adds the third bedroom, 3 piece bath with glass shower and recroom space plus lots of storage including a cedar closet. Fridge one year old and dishwasher just purchased, windows replaced 2019,eavestroughs 2021, parging 2025, vinyl siding to be done(small special assessment for siding) Utilities- annual costs- gas $900, hydro $960, water and sewer $540.Condo fees include: common area maintenance, snow removal including driveway, salting the patio in the wintertime, eavestrough cleaning in the spring time, trimming of the hedges and building insurance. Also there is an Amberwood clubhouse, beautiful golf course, pool and restaurant. Residents of Amberwood are offered a membership with a discount to golf, pickleball, aquafit, winter trails, yoga & fitness, social activities & more. Small special assessment for new exterior vinyl $125 for the next 18 months approx. remaining. (id:43934)
246 Gladeview Private
Ottawa, Ontario
Welcome to this loft-inspired townhome offering soaring 12-foot ceilings on the main floor and a bright, open-concept layout perfect for everyday family living and entertaining. The kitchen features granite countertops and flows seamlessly into the main living space. Hardwood flooring extends throughout the main and second levels, with durable ceramic tile in the foyer, kitchen, and bathrooms. The spacious lower-level family room, currently used as a third bedroom, provides the ideal spot for movie nights or a kids' play area and includes a convenient 3-piece bathroom. Upstairs, the primary bedroom features a 4-piece cheater ensuite. Enjoy outdoor time on the private deck off the patio doors, complete with custom privacy fencing and a hot tub. Maintenance-free interlock adds curb appeal, while the quiet cul-de-sac location and neighbouring greenbelt land offer a beautiful backdrop and a safe, peaceful setting for families. This home is within the catchment for Canterbury High School and students get all-access, unlimited city bus pass for Sept-June. $135/m fee for road maintenance and lawncare of common areas. AC - 2021, Roof 2015, Deck 2023 (id:43934)
3406 - 805 Carling Avenue
Ottawa, Ontario
Imagine waking up on the 34TH FLOOR where your SOUTH FACING view serves UNREAL PANORAMAS of Dow's Lake, the Arboretum, and experimental farms. BAM, its all yours! Sunsets, summer fireworks, and ALL DAY SUNSHINE turn your windows into Ottawa's MOST SPECTACULAR SHOW, TRULY PRICELESS. Inside, this RARE, just shy of 800 SQ FT gem has nearly PERFECT SQUARE layout with ONE BEDROOM plus a HUGE DEN, basically a second bedroom or home office. The OPEN KITCHEN rocks sleek two tone cabinets, LUXE QUARTZ COUNTERS, and a killer island ready for breakfast bar hangs. You get TONS OF STORAGE, 9 FOOT CEILINGS, and FLOOR TO CEILING WINDOWS flooding the space with light and those HEART STOPPING VIEWS, plus a VIP-BOX-SEAT OF A BALCONY wrapping you in LAKEFRONT MAGIC for sunset sips or fireworks. Step outside and you're SMACK IN THE HEART OF OTTAWA! The LRT is RIGHT THERE for effortless city zipping, while Commissioners Park, Dow's Lake itself, and the buzzing flavours of Little Italy are literally STEPS FROM YOUR DOOR. Need the Civic Hospital? Craving a walk through the Experimental Farms? Yearning for trails? All just MINUTES AWAY. Plus, you've got QUICK ACCESS to Highway 417, the Downtown core, the charming Glebe, and Carleton University. EVERYTHING AMAZING is practically your neighbour! This location isn't just convenient, it's your GOLDEN TICKET to living Ottawa's BEST LIFE. THIS VIBE, THIS VIEW, THIS LIFESTYLE? You DESERVE it, DO NOT MISS OUT! (id:43934)
705 Regiment Avenue
Ottawa, Ontario
Located in a convenient Kanata neighbourhood, this well-maintained 3-bedroom, 2.5-bath townhome offers a functional layout ideal for a young family or as an investment property. The main level features a warm, open-concept living space with a cozy gas fireplace, perfect for relaxing during Ottawa's colder months. The spacious kitchen offers direct access to the fully fenced backyard, making it easy for kids and pets to enjoy outdoor time. Upstairs, the primary bedroom includes a large walk-in closet and a private ensuite, while the second-floor laundry adds everyday convenience close to all bedrooms. The basement provides a bright, open area with a large window, ideal for a family room, play area, or recreation space-without feeling like a typical basement. A great opportunity to own a move-in-ready home in a well-connected Kanata location, close to schools, parks, shopping, and transit. (id:43934)
106 - 393 Codd's Road
Ottawa, Ontario
CALLING ALL INVESTORS! Introducing an exceptional opportunity to own a versatile commercial retail property in the heart of a vibrant, high-traffic community. This well-maintained space offers generous square footage, ideal for a wide range of commercial uses. Currently occupied by a successful, established tenant, this property provides immediate rental income and long-term investment potential. Large windows and a functional layout offer excellent visibility and accessibility for both foot traffic and passing vehicles. Ample on-site or nearby parking ensures convenience for customers and staff alike. The surrounding area is home to a strong mix of local businesses, services, and residential developments, supporting steady year-round activity and growth. Whether you're looking to add a high-performing asset to your portfolio or secure a long-term location for your own business in the future, this property checks all the boxes, CURRENTLY TENANTED DO NOT GO DIRECT (id:43934)
1355 March Valley Road
Ottawa, Ontario
Discover an extraordinary opportunity to own a 3.7-acre private estate lot on March Valley Road in prestigious Kanata North, where the serenity of country living meets the convenience of city-edge connectivity. Tucked away on a picturesque rural corridor, this exceptional property offers a rare canvas for your dream country estate, surrounded by tranquil natural landscapes yet just minutes from the best that Ottawa's west end has to offer. Nestled adjacent to a City-owned pond and a public forest, this property provides immediate access to walking trails and recreation, perfect for nature lovers, outdoor enthusiasts, and those who value quiet privacy. Enjoy peace, wildlife, and the stillness of a remarkable natural setting right outside your future doorstep. Despite its peaceful setting, this location is remarkably well connected. You're only moments from Canada's largest high-tech employment hub, the Kanata Research Park. Home to hundreds of global technology firms and tens of thousands of jobs, making it ideal for professionals who want both convenience and lifestyle. Shopping, dining and entertainment options abound just minutes away and golf aficionados will love living minutes from the renowned Marshes Golf Club, as well as other excellent courses like Loch March Golf and Country Club. This rare estate lot presents an ideal blend of privacy, natural beauty, and premier location, perched just inside the edge of Ottawa's urban boundary with seamless access to city life, outdoor recreation, and employment hubs. Whether you're building a custom home, creating a private retreat, or planning a legacy estate, this property is a truly unique piece of Kanata North. (id:43934)
716 Tailslide Private
Ottawa, Ontario
NEW MODEL HOME available for viewing! SEASONAL SPECIAL: $10,000 DESIGN CENTRE BONUS & SMOOTH CEILINGS Included for a limited time! Executive town radiating curb appeal & exquisite design, on an extra deep lot. Their high-end, standard features set them apart. Exterior: Genuine wood siding on front exterior w/ metal roof accent, wood inspired garage door, arched entryway, 10' x 8' deck off rear + eavesthroughing! Inside: Finished recroom incl. in price along w/ 9' ceilings & high-end textured vinyl floors on main, designer kitchen w/ huge centre island, extended height cabinetry, backsplash & quartz counters, pot lights & soft-close cabinetry throughout! The 2nd floor laundry adds convenience, while the large primary walk-in closet delights. Rare community amenities incl. walking trails, 1st class community center w/ sport courts (pickleball & basketball), playground, covered picnic area & washrooms! Lower property taxes & water bills make this locale even more appealing. Experience community, comfort & rural charm mere minutes from the quaint village of Carp & HWY for easy access to Ottawa's urban areas. Whether for yourself or as an investment, Sheldon Creek Homes in Diamondview Estates offers a truly exceptional opportunity! Don't miss out - Sheldon Creek Homes, the newest addition to Diamondview Estates! With 20 years of residential experience in Orangeville, ON, their presence in Carp marks an exciting new chapter of modern living in rural Ottawa. WOW - AMAZING VALUE! Act Now! (id:43934)
712 Tailslide Private
Ottawa, Ontario
NEW MODEL HOME available for viewing! SEASONAL SPECIAL: $10,000 DESIGN CENTRE BONUS & SMOOTH CEILINGS Included for a limited time! Executive town radiating curb appeal & exquisite design, on an extra deep lot. Their high-end, standard features set them apart. Exterior: Genuine wood siding on front exterior w/ metal roof accent, wood inspired garage door, arched entryway, 10' x 8' deck off rear + eavesthroughing! Inside: Finished recroom incl. in price along w/ 9' ceilings & high-end textured vinyl floors on main, designer kitchen w/ huge centre island, extended height cabinetry, backsplash & quartz counters, pot lights & soft-close cabinetry throughout! The 2nd floor laundry adds convenience, while the large primary walk-in closet delights. Rare community amenities incl. walking trails, 1st class community center w/ sport courts (pickleball & basketball), playground, covered picnic area & washrooms! Lower property taxes & water bills make this locale even more appealing. Experience community, comfort & rural charm mere minutes from the quaint village of Carp & HWY for easy access to Ottawa's urban areas. Whether for yourself or as an investment, Sheldon Creek Homes in Diamondview Estates offers a truly exceptional opportunity! Don't miss out - Sheldon Creek Homes, the newest addition to Diamondview Estates! With 20 years of residential experience in Orangeville, ON, their presence in Carp marks an exciting new chapter of modern living in rural Ottawa. WOW - AMAZING VALUE! Act Now! (id:43934)
714 Tailslide Private
Ottawa, Ontario
NEW MODEL HOME available for viewing! SEASONAL SPECIAL: $10,000 DESIGN CENTRE BONUS & SMOOTH CEILINGS Included for a limited time! Executive town radiating curb appeal & exquisite design, on an extra deep lot. Their high-end, standard features set them apart. Exterior: Genuine wood siding on front exterior w/ metal roof accent, wood inspired garage door, arched entryway, 10' x 8' deck off rear + eavesthroughing! Inside: Finished recroom incl. in price along w/ 9' ceilings & high-end textured vinyl floors on main, designer kitchen w/ huge centre island, extended height cabinetry, backsplash & quartz counters, pot lights & soft-close cabinetry throughout! The 2nd floor laundry adds convenience, while the large primary walk-in closet delights. Rare community amenities incl. walking trails, 1st class community center w/ sport courts (pickleball & basketball), playground, covered picnic area & washrooms! Lower property taxes & water bills make this locale even more appealing. Experience community, comfort & rural charm mere minutes from the quaint village of Carp & HWY for easy access to Ottawa's urban areas. Whether for yourself or as an investment, Sheldon Creek Homes in Diamondview Estates offers a truly exceptional opportunity! Don't miss out - Sheldon Creek Homes, the newest addition to Diamondview Estates! With 20 years of residential experience in Orangeville, ON, their presence in Carp marks an exciting new chapter of modern living in rural Ottawa. WOW - AMAZING VALUE! Act Now! (id:43934)
724 Tailslide Private
Ottawa, Ontario
NEW MODEL HOME available for viewing! SEASONAL SPECIAL: $10,000 DESIGN CENTRE BONUS & SMOOTH CEILINGS Included for a limited time! Executive town radiating curb appeal & exquisite design, on an extra deep lot. Their high-end, standard features set them apart. Exterior: Genuine wood siding on front exterior w/ metal roof accent, wood inspired garage door, arched entryway, 10' x 8' deck off rear + eavesthroughing! Inside: Finished recroom incl. in price along w/ 9' ceilings & high-end textured vinyl floors on main, designer kitchen w/ huge centre island, extended height cabinetry, backsplash & quartz counters, pot lights & soft-close cabinetry throughout! The 2nd floor laundry adds convenience, while the large primary walk-in closet delights. Rare community amenities incl. walking trails, 1st class community center w/ sport courts (pickleball & basketball), playground, covered picnic area & washrooms! Lower property taxes & water bills make this locale even more appealing. Experience community, comfort & rural charm mere minutes from the quaint village of Carp & HWY for easy access to Ottawa's urban areas. Whether for yourself or as an investment, Sheldon Creek Homes in Diamondview Estates offers a truly exceptional opportunity! Don't miss out - Sheldon Creek Homes, the newest addition to Diamondview Estates! With 20 years of residential experience in Orangeville, ON, their presence in Carp marks an exciting new chapter of modern living in rural Ottawa. WOW - AMAZING VALUE! Act Now! (id:43934)

