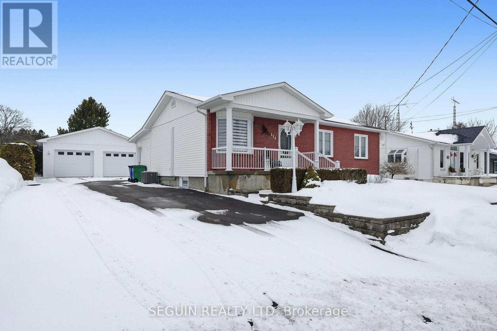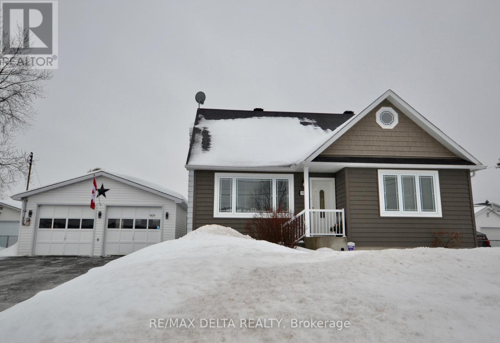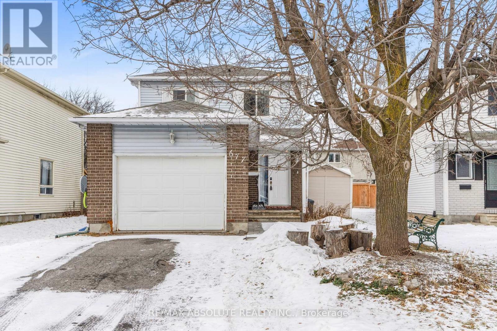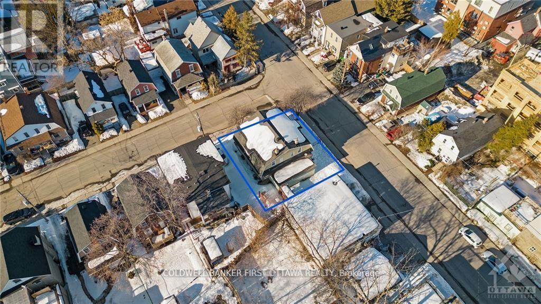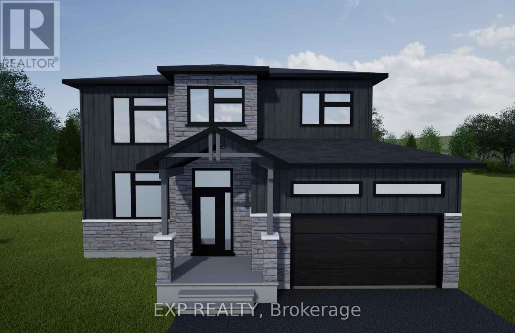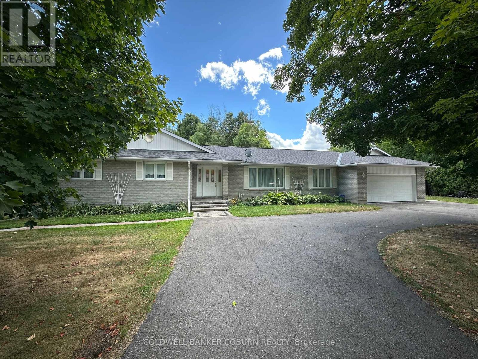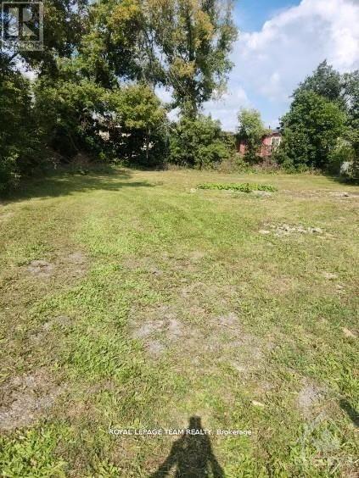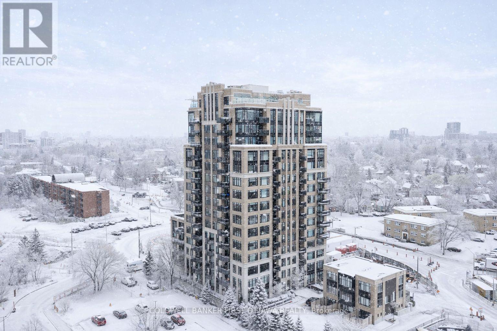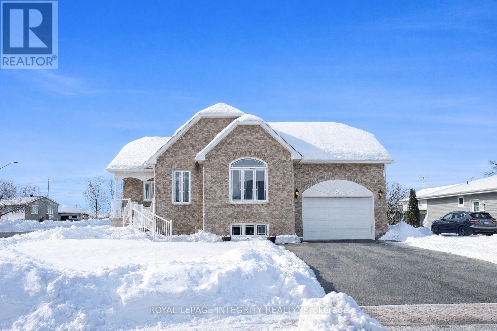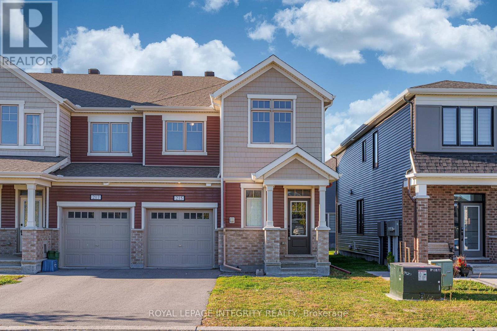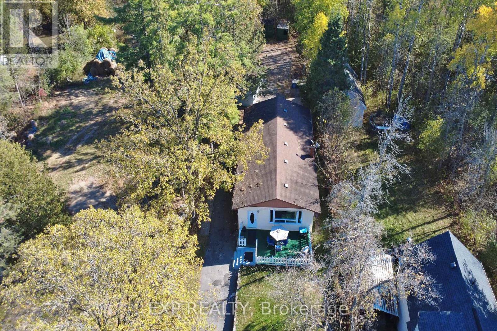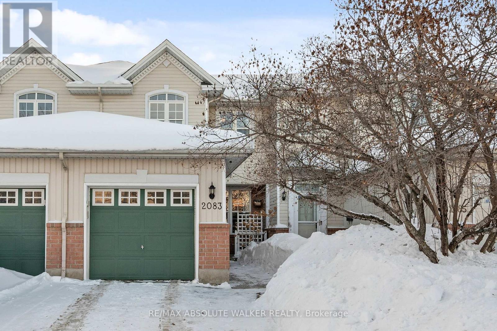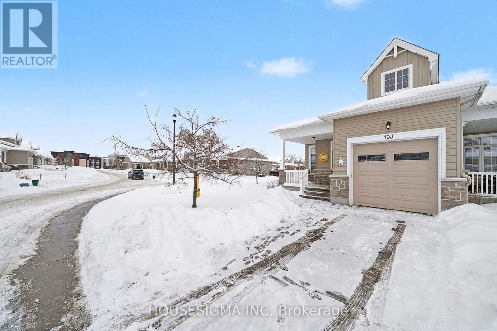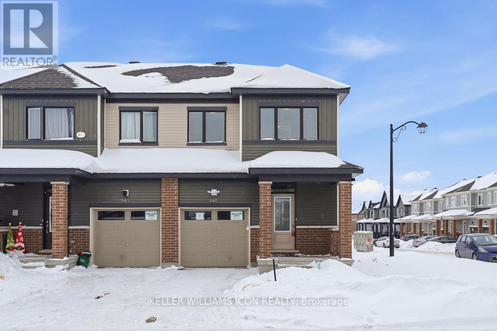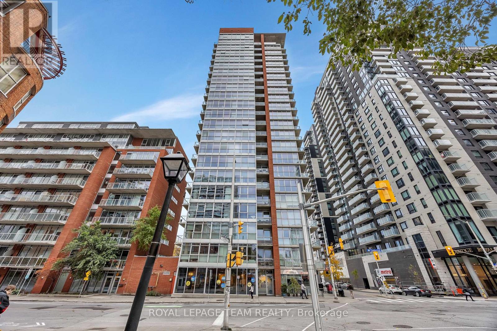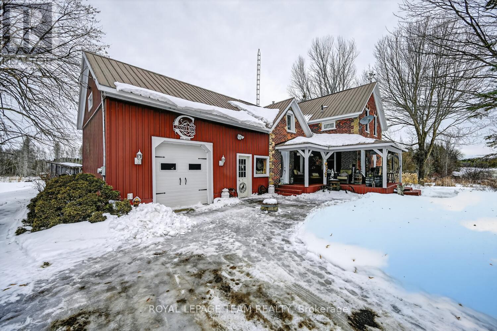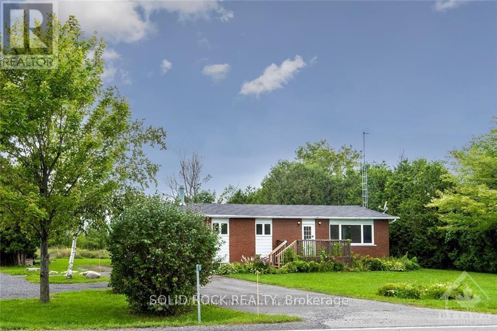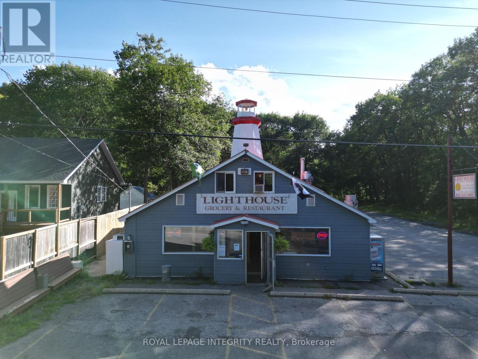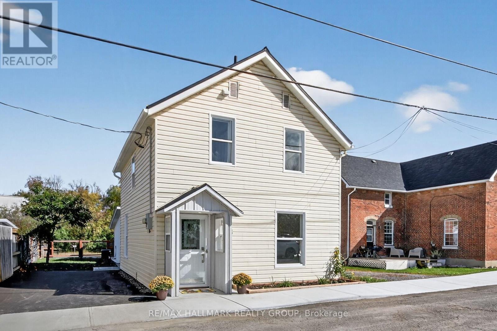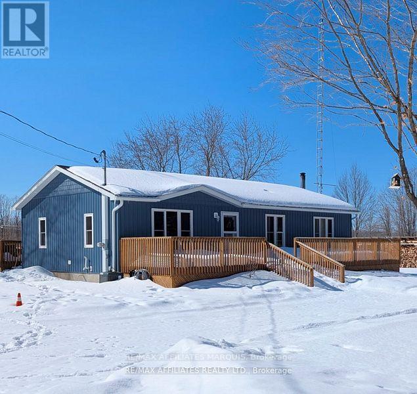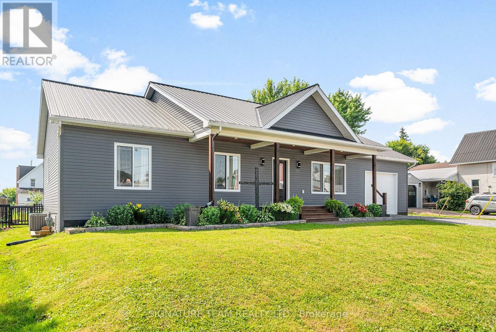We are here to answer any question about a listing and to facilitate viewing a property.
114 Stanley Avenue
Champlain, Ontario
THIS IS A TRUE GEM! YOU WANT EXTRAS? THIS ONE HAS IT ALL! IMPECCABLE "TURNKEY" ready 2 bedrooms, 2 baths bungalow is now available in the beautiful Town of Vankleek Hill! Stunning curb appeal & tasteful upgrades. Perfect for families or retirees with a passion for hobbies. Featuring a DETACHED HEATED DOUBLE CAR GARAGE (28' x 30') - 8' height garage door w/2 garage door openers, comes with an oversized newly paved driveway 2023 w/plenty of parking spaces. Steps inside to discover a modern & stylish interior, the open concept design seamlessly integrates the kitchen w/all appliances included, counter bar with 2 stools, walk-in pantry (2022), dining area or living room, side entrance mudroom with built-in bench & access door from the kitchen to the beautiful pergola. Main floor newly upgrade bathroom (2021) with heated floor and a walk-in shower. Dreamy master bedroom with walk-in closet & custom cabinetry included. Splendid finished basement for your family gatherings offers an expansive space - family rec room w/awesome wet bar, home theater or a playroom for the kids. Genius laundry room & bathroom combo w/whirlpool tub, heated floor, plenty of wall cabinets & folding table, cold room & utility room. Step outside to your private backyard retreat with a beautiful all fenced-in SEMI-INGROUND POOL with deck , gazebo, shed... perfect for relaxing or entertaining. Nothing compares! Book your showing today! (id:43934)
909 Chapman Street
Clarence-Rockland, Ontario
Welcome to this beautiful 2 storey home in the heart of Rockland. Extremely well maintained 3 bedroom 3 bathroom home, lovely updated kitchen with plenty of cabinetry, attached island with 3 stools open to the bright family room with lots of windows overlooking the oversized fenced private back yard, separate spacious dining room great for entertaining, cosy living room, large main floor bedroom, 2 pcs bath, custom blinds, crown molding, second level boast primary bedroom with double closets, 2nd good size bedroom with built in Murphy bed and wall unit, full updated bathroom with claw tub, carpet free home with gleaming hardwood floors, spacious lower level recreation room with large 3 pcs bathroom, office, laundry room with double sinks, walk in closet and lots of cabinets, storage room, cold storage and more, this home also features a double oversized detached garage, huge fenced in yard with above ground pool 20X13 - 2020, newer exterior siding on front of home - 2017, roof - 2021, gazebo - 2022, A\\C - 2024, move in ready home shows pride in ownership. Close to schools, parks, shopping and more, easy access to highway. (id:43934)
677 Mathieu Way
Ottawa, Ontario
This well-built single-family home offers solid construction and excellent potential, making it an ideal opportunity for families or investors. While the home would benefit from cosmetic updates, it is very livable in its current condition. Featuring three spacious bedrooms and three bathrooms, the layout is both functional and inviting. The primary bedroom includes a walk-in closet and a 4-piece ensuite, while the additional bedrooms provide ample space for family or guests. The main level showcases an open-concept living and dining area, complemented by a functional kitchen ready for everyday use. A partially finished basement adds versatility, perfect for a playroom, home office, or additional storage. Interlock landscaping at both the front and rear enhances the outdoor spaces, ideal for relaxing or entertaining. Recent updates include new windows and a roof replaced within the last six years, offering peace of mind for years to come. (id:43934)
4 Oxford Street
Ottawa, Ontario
FABULOUS MULTI UNIT DEVELOPMENT OPPORTUNITY IN PRIME HINTONBURG! Corner lot with R4UB zoning steps to LRT, Wellington Village and Westboro. Don't let this small lot size fool you. Conceptual drawings in place for 10 unit building (6 x 2 bedroom, 4 X 1 bedroom) with 2 ground floor accessible units. Vendor is a reputable builder and can also build out for you. (id:43934)
Lot 2 1 Finch Street
North Stormont, Ontario
NEW! NEW! NEW! A modern 3 bed 3 bath, two storey house with a garage spacious enough to hold 2 large cars! Be the very first to live in this new build right in the heart of Finch! Live the small town life with the modern luxuries, a home built with only the finest of craftsmanship. Enjoy the bike trails, arena, and walking trails, surrounding yourself with beautiful nature. Customizable finishes and layouts available - choose your preferred flooring, cabinetry, countertops, and more to create a home that truly reflects your style. (id:43934)
1767 Bonaventure Terrace
Ottawa, Ontario
This charming home features three spacious bedrooms and beautifully upgraded bathrooms. The open-concept kitchen is ready for your personal touch, while the rest of the home has been freshly painted, with brand-new carpeting on the stairs. Nestled on a private lot measuring 40 feet wide by 150 feet deep, the property boasts a fabulous in-ground pool, the centrepiece of a serene backyard oasis. The pool liner and filter were replaced in 2022, Retro LED new light in the pool that changes colours with a wireless remote ( those are $500 each There are 2 lights), and a new pump was installed in 2023. A second shed was also added in 2023. With no rear neighbours, the backyard offers complete privacy. Imagine spending summer days lounging in the sun, hosting poolside gatherings, or simply enjoying a refreshing swim in your own private retreat. Located on a quiet street, this home offers the perfect blend of comfort and tranquillity. It's within walking distance to English and French schools, parks, and recreation areas, and less than 3 kilometres from Place d'Orléans Shopping Centre and grocery stores. Plus, it's conveniently close to the future LRT. The house was professionally painted on October 25. The carpet on the stairs is brand new. In-ground pool was installed in 2005Furnace, AC, and HWT are 2025 and are leased to own. Roof 2011. The pool liner and the swimming pool filter are new; they were installed in 2022 and a new pump was installed in 2023. Also, a new second shed in 2023. Retro LED new light in the pool that changes colours with a wireless remote ( those are $500 each There are 2 lights). The pool has already been winterized. Room measurements are approximate; buyer to verify it. Wonderful place for your family to call home! (id:43934)
10014 Broken Second Road
Edwardsburgh/cardinal, Ontario
Welcome to 10014 Broken Second Road in Iroquois. This spacious, well kept brick bungalow offers 3+1 bedrooms with a partially finished basement just waiting for you to turn it into the perfect space to accommodate your family needs. Hardwood floors give warmth to the main areas while a mixture of vinyl and laminate floors complete the rest of the rooms on the main level. There's no carpet. Plenty of beautiful natural light shines into the home. The main floor family room has patio door access to the large deck. The private backyard offers perennial gardens, mature trees, a vegetable garden, and plenty of wildlife that enjoy the flowers and feeders the owners set out. Main floor laundry, a large pantry, spacious bedrooms, a mail level office, main floor living room, main floor family room with gas fireplace, formal dining area and garage access are some of the fabulous features this home has to offer. The interior garage measures19'2"x20'3". The property is a short drive to Iroquois, Cardinal and highway 401 for easy access to Brockville, Morrisburg, Cornwall, Kemptville and Ottawa. New furnace 2025, Roof 2022. Book your showing today. (id:43934)
266 Emond Street
Ottawa, Ontario
Great future potential!! Well maintained, fully rented, central duplex in up and coming area. Great potential as either an ongoing concern with rent upside or redevelopment opportunity with an R4UA Zoning. (id:43934)
31 Townline Road
Carleton Place, Ontario
Development opportunity on Townline road in sought after Carleton Place. 107 x 117 foot lot (0.3 acre). This site was previously Development Permit Approved to build a 3-story low rise apartment building. The development included 14 rental apartment units and 21 parking spaces. Many possible development opportunities. Buyers must do their own due diligence with the township for future development potential. Walking distance to downtown core, stores & restaurants. (id:43934)
971 Katia Street
The Nation, Ontario
OPEN HOUSE Sunday March 1st 2:00pm - 4:00pm 63 Chateauguay Street, Embrun. The Tanya is a stylish and spacious semi-detached home offering 1,739 square feet of well-designed living space over two levels. Featuring 4 bedrooms, a cheater ensuite, and a powder room on the main level, this layout is perfect for growing families or those needing extra space for a home office or guest room. The main floor offers an open-concept layout that flows seamlessly between the kitchen, dining, and living areas ideal for everyday living and weekend entertaining. A main-level powder room adds convenience for both residents and guests. Upstairs, all four bedrooms are thoughtfully arranged to provide privacy and comfort. The primary bedroom includes direct access to the full bathroom through a cheater ensuite layout. Constructed by Leclair Homes, a trusted family-owned builder known for exceeding Canadian Builders Standards. Specializing in custom homes, two-storeys, bungalows, semi-detached homes, and now fully legal secondary dwellings with rental potential in mind, Leclair Homes delivers detail-driven craftsmanship and long-term value in every build. (id:43934)
1006 - 75 Cleary Avenue
Ottawa, Ontario
Welcome to The Continental, 75 Cleary Ave, a luxurious Charlesfort-built condo designed by Barry J. Hobin in the heart of Westboro/McKellar Park. Proudly maintained by longtime owners, this 2 bed, 2 bath Countess model offers 997 sq ft + Balcony of thoughtfully designed living space, paired w/ stunning views of the Ottawa River & the Gatineau Hills. Inside, 9ft ceilings, hardwood & ceramic floors run t/o, creating a bright & carpet-free environment. The gourmet kitchen boasts granite counters, under-valence lighting, peninsula island w/ breakfast bar seating, modern fixtures & a full suite of SS appliances (Refrigerator, Induction Stove + Dishwasher new in 25'). The open-concept living & dining areas are framed by wall-to-wall windows, anchored by a built-in electric fireplace, & flow seamlessly onto the private balcony offering west, north & south exposures. The expansive primary suite feat. a large window, dbl-door closet, WIC w/ custom shelving & a spa-like 3-pc ensuite complete w new tiled shower (24'), upgraded glass rain shower & granite vanity. The secondary bed, currently used as a flex rm, showcases floor-to-ceiling windows & mirrored closet doors. A main 4 pc bath includes a granite vanity & tub/shower combo. Enjoy an exceptional lifestyle w/ The Continentals amenities: rooftop terraces w/ panoramic views, multiple lounge areas & BBQs, a fitness centre, a stylish lounge/party rm, visitor parking & underground garage w/ convenient car wash bay. Unit includes underground parking (B3) & locker (B93). Located steps from Westboro Village, enjoy restaurants, cafés, shops, Carlingwood Mall, Dovercourt Rec Centre, JCC & walking/cycling paths along the Ottawa River & Parkway. Golfers will appreciate proximity to Rivermead, Royal Ottawa Golf Club, Gatineau, Chateau Cartier & more. Future Sherbourne LRT station is directly across the street, ensuring unbeatable transit access. (id:43934)
55 Rowan Drive
South Dundas, Ontario
Welcome to 55 Rowan Drive, a distinguished custom-built Bungalow with Walk-out Basement for Rental Potential, all-brick executive home ideally positioned on a premium corner lot in one of Morrisburg's most desirable neighbourhoods. Offering 3+1 bedrooms and 2 full bathrooms, this residence showcases exceptional craftsmanship, refined finishes, and a layout designed for both comfortable family living and elegant entertaining.Inside, rich Brazilian walnut and bamboo hardwood flooring add warmth and sophistication throughout. The beautifully updated main bathroom has been transformed into a spa-inspired retreat, blending luxury with everyday functionality. The upper-level kitchen features custom cabinetry and granite countertops, while the fully equipped lower-level kitchen with private entrance provides excellent flexibility for in-law accommodations, extended family, guests, or potential income opportunities.Step outside to your own private backyard escape. Enjoy a newly constructed custom deck, a heated above-ground natural gas pool, a paver stone patio with a cozy fire pit, and thoughtfully designed landscaping that creates the perfect setting for gatherings or quiet evenings at home.Additional features include an oversized attached garage, an extra-wide driveway with parking for six or more vehicles, and a brand-new air conditioning system installed in 2024 to ensure year-round comfort.Meticulously maintained and thoughtfully designed, this exceptional property offers premium finishes, versatile living spaces, and timeless appeal. Ready to welcome its next proud owner. (id:43934)
215 Merak Way
Ottawa, Ontario
Welcome to the stunning Majestic End model by Mattamy Homes, ideally located in the heart of Half Moon Bay, one of Ottawa's most sought-after family communities. This end-unit townhome combines space, comfort, and modern design, featuring a layout that maximizes natural light and functionality.The main floor showcases an open-concept design with 9-foot ceilings, a foyer closet, convenient stop/drop built-in shelving, and a powder room adjacent to the inside entry. The kitchen offers abundant cabinet space, a breakfast bar, and an eat-in area, while the spacious living and dining rooms provide the perfect setting for relaxation or entertaining guests. Upstairs, the primary bedroom features a walk-in closet and a 4 piece ensuite, while the two additional bedrooms are generously sized and share a full bath and laundry room on the same floor.What truly sets this home apart is its location: directly across from a beautiful park, providing serene views, and just a 5-minute drive to the soon-to-open Food Basics, Minto Recreation Complex, and Half Moon Bay Public School putting everything your family needs within easy reach. With its thoughtful layout, high-quality finishes, and access to excellent community amenities, 215 Merak Way is more than just a home its a lifestyle, perfect for growing families or anyone seeking a vibrant, welcoming neighborhood. (id:43934)
96 Constance Lake Road
Ottawa, Ontario
This impressive home offers nearly 3,000 square feet of living space, blending comfort, versatility, and natural beauty. The open-concept main level features a bright eat-in kitchen, dining room, and a spacious family room ideal for both gatherings and relaxed everyday living. You'll also find 3 good-sized bedrooms, 1 full bathroom, and a main floor laundry room providing ample space for the whole family. The walk-out lower level adds even more flexibility, featuring a large family room, 2 additional bedrooms ,kitchen area, and laundry facilities perfect for an in-law suite, guest accommodations, rental unit, home based business or multi-generational living. Average heat and hydro $305 monthly. Outdoors, enjoy the peaceful lakeside setting from your large front porch, ideal for morning coffee or evening sunsets. The rear interlock patio and deck provide wonderful spaces for entertaining or simply relaxing in nature. A workshop-sized shed offers plenty of room for storage, hobbies, or creative projects. Next to Constance Lake, a boat lauch ,restaurant and lodge this home delivers a rare mix of serenity and accessibility just minutes from the Kanata North Tech Park and with easy access to Highway 417. A special property offering spacious lakeside living with modern convenience in a sought-after location. (id:43934)
2083 Breezewood Street
Ottawa, Ontario
Welcome to this meticulously maintained and updated, 3 bedroom, 2 bath townhouse nestled in the sought after East Village community of Orléans. From the moment you step inside, you're greeted by an inviting main entrance filled with an abundance of natural light.The bright and airy living and dining areas feature large windows that flood the space with sunlight, creating a warm and welcoming atmosphere. The classic white kitchen is complete with quartz countertops, stainless steel appliances, ample cabinetry, and plenty of workspace for cooking and entertaining. The open concept layout seamlessly connects the kitchen to the living and dining areas, with patio doors providing easy access to the backyard. Upstairs, you'll find three generously sized bedrooms, including a spacious primary retreat with a walk-in closet. The spa-like four piece bath offers an opportunity to relax in the soaker tub. Two additional bedrooms offer plenty of space and natural light, perfect for family, guests, or a home office. The finished lower level adds valuable living space with a versatile recreation room ideal for kids, movie nights, or a home gym, along with ample storage.Step outside to a fully fenced backyard featuring a great sized deck with a pergola, perfect for outdoor dining, relaxing, and entertaining all summer long.This home offers comfort, style, and functionality in a fantastic family-friendly neighbourhood close to walking trails Cardinal Creek park, public transit, schools, and amenities. (id:43934)
193 Oxford Street W
North Grenville, Ontario
Open House: Sunday, March 1, 2-4pm. Welcome to this stunning bungalow on a large corner lot in the sought-after adult-lifestyle community of Country Walk in Kemptville. Offering comfort, functionality, and low-maintenance living, this home provides excellent access to shopping, dining, healthcare, and all local amenities. The bright open-concept main level features soaring 10-ft ceilings and hardwood flooring throughout, creating an inviting and spacious atmosphere. The kitchen showcases solid oak cabinetry, stainless steel appliances, and a large eat-in peninsula with breakfast bar seating - ideal for entertaining and everyday living. A versatile sitting room/den offers potential for a second bedroom, home office, or flexible living space. Convenient main-level laundry and a large pantry add to the home's practicality. The primary bedroom is a private retreat with large windows overlooking the yard, a spacious walk-in closet, and direct access to the ensuite bathroom. The fully finished lower level significantly expands the living space, featuring a full bathroom, generous recreation area with natural gas fireplace, and abundant storage - perfect for guests, hobbies, or additional lifestyle flexibility. Located in a quiet, welcoming community close to everything Kemptville has to offer, this bungalow is ideal for downsizers or buyers seeking single-level living with extra space. The annual assocation fee ($300/year) for access to the community centre. (id:43934)
840 Andesite Terrace
Ottawa, Ontario
Welcome to this rare end-unit freehold townhome (built in 2025) in Half Moon Bay, Barrhaven. The main level features an open-concept living and dining area with a bright kitchen, a flush breakfast bar, and a convenient powder room, ideal for both everyday living and entertaining. With a southwest-facing backyard, sunlight fills the living room all afternoon, perfect for slow mornings and golden-hour evenings! Upstairs, you'll find three generously sized bedrooms, including a primary suite with a walk-in closet and ensuite, plus a full main bath. The finished basement with two lookout windows adds valuable flex space, perfect for a family room, home office, or gym. Enjoy the benefits of an attached garage with inside entry, and the added light and curb appeal that only an end unit can offer. Situated in a family-friendly community close to parks, schools, shopping, and transit, this home is an excellent opportunity for first-time buyers, growing families, or investors alike. (id:43934)
101 - 179 George Street
Ottawa, Ontario
Exceptional opportunity to own a street-level commercial condo in one of Ottawa's most vibrant urban hubs-the ByWard Market. Perfectly situated on the corner of Dalhousie and George Street, this highly visible unit offers outstanding exposure with large street-facing windows and a private entrance, ensuring maximum foot traffic and visibility.Currently tenanted by excellent long-term tenants, this property provides stable income from day one. (Please note: not zoned for medical use.)The bright, open layout features plenty of natural light, one bathroom, and flexible space suitable for a wide range of commercial uses. Condo fees include heat, hydro, and water, offering predictable operating costs and hassle-free management.Whether you're an investor seeking a turnkey opportunity or a business owner planning ahead, this prime ByWard Market location delivers unmatched walkability, strong surrounding businesses, and year-round pedestrian activity. (id:43934)
3322 Cedar Grove Road
Edwardsburgh/cardinal, Ontario
Experience the charm of country living in this beautifully maintained century brick farmhouse. An expanse of open landscaped grounds and manicured perennial beds, backing onto a large forested area. This would allow a multitude of open adventures including ATV outings, snowmobiling, cross-country hiking and skiing. There is a pond on the property. This property offers the perfect blend of family living and outdoor enjoyment. A spaciously covered front porch with plenty of room for relaxing or entertaining; just add rocking chairs. Garden shed, large gazebo & pretty playhouse for storage and recreation. Privacy hedges line front of lot. 3 bedrooms, family room, large living/dining area. Full bath and laundry conveniently on the main level. all under a durable metal roof. Updated kitchen. Just a short drive to major highways and other transportation, via rail, airports and the international bridge to NYS. 1 hour to Ottawa. amenities are short drive. campgrounds and the St. Lawrence river and all it has to offer only a mile away. (id:43934)
5140 Limebank Road
Ottawa, Ontario
A rare opportunity to own a large 100 x 150 ft lot only minutes from Ottawa's rapidly growing Riverside South community. This property is ideal for buyers seeking land, privacy, and long-term potential in a highly desirable location. The existing red-brick bungalow offers solid bones and a functional layout, but the interior now requires refreshing and cosmetic updates. For clarity and transparency, the photos shown are from before the home was rented, when the interior was in tidy condition. They are provided to help illustrate the layout and potential. The home features three bedrooms on the main level, a bright kitchen with an eating area, and a three-season sunroom overlooking the yard. The lower level adds additional living space with a stone wood-burning fireplace and a flexible room that can serve as a bedroom or office. Where this property truly shines is outside-an expansive lot surrounded by mature trees, offering space, privacy, and endless possibilities. Situated just off River Road, you're moments from Riverside South, top schools, parks, shopping, future LRT expansion, and an easy commute toward the airport or downtown. Whether you're an investor, builder, or buyer looking to transform a home on a large piece of land close to the city, this property offers outstanding value and potential. (id:43934)
655 Bayview Drive
Ottawa, Ontario
Constance Bay mixed-use investment opportunity, located 30 minutes northwest of Ottawa in a high-demand beach community. Vacant and prominently positioned on the main road, and within walking distance to beach access, this property features a 2,500 sq. ft. ground-floor retail space plus a second-floor three-bedroom residential apartment, suitable for residential or office use.The commercial unit is fully built out as a restaurant and bar, including a commercial kitchen with hood fan, ventilation system, and walk-in cooler, plus a second hood and vent at the front of the space. Two renovated bathrooms are in place.Zoning permits a range of retail and office uses, with additional potential for redevelopment into multifamily residential apartments. The property is vacant, allowing an investor or owner-operator to establish market rents or operate their own business.On-site front and side parking, a large rear yard, municipal water connection, and existing septic system complete this flexible investment offering. (id:43934)
45 Carleton Street
Mississippi Mills, Ontario
Renovated and restored in 2025 single home on Coleman Island in Almonte. Very bright new kitchen with pot drawers, quartz counter top, ceramic back splash, large chef size under counter ss sink, new ss dishwasher, new ss stove, new ss exhaust hood, new led light fixtures, ss fridge, new vinyl plank flooring. Home completely repainted. Main floor family room & adjoining laundry room. Convenient 2 pc main level bath. Upstairs 3 bedrooms w/new closet doors, original red pine floors, & spacious 4 pc bath. Large insulated and wired games room or future in-law suite or additional bedroom (with separate entrance). New paved driveway, top soil, sod, landscaping, c/air in 2025. Steel roof, eaves troughing, high efficiency gas furnace. This home is very maintenance free. Private yard with view of parkland and river, and almost completely fenced. 24 hours irrevocable on all offers as seller is often out of town. Property is owned by the listing realtor. Schedule B must accompany all offers. This renovation has been done with the intent of maintaining the character of the vintage of the home w/high baseboard trim throughout, extra wide window treatment, & restored original red pine floors where possible. Vinyl & steel siding. Home is located on a child friendly very quiet area of Almonte, close to downtown & all amenities. Room measurements to be verified. Parking for 2 cars & lots of guest parking on street. Some rooms are virtually staged. Public park & Mississippi River waterfront located just behind the residence, and beyond neighbour's back yard. Great views! Monitored alarm is leased month to month. (id:43934)
480 Porter Road
Rideau Lakes, Ontario
Welcome home to your beautifully renovated 3 + 1 bedroom, 2 bathroom bungalow, situated on a picturesque 1.04-acre lot. This meticulously updated residence offers a perfect blend of modern luxury and tranquil country living, making it an ideal sanctuary for a young family to thrive. Enjoy a bright and airy open concept layout that seamlessly connects the dining, and kitchen areas, with a newly renovated kitchen equipped with brand-new appliances, perfect for culinary adventures. With new siding, roofing, and windows, this home boasts enhanced curb appeal and energy efficiency, while the newly landscaped yard adds to the charm of this inviting property. The additional living space in the finished basement includes a versatile playroom/office and a convenient walkout, designed for family gatherings and entertaining. Stay cozy year-round with a wood heat system complemented by a propane furnace, the wood stove is included in the sale. Nestled on a peaceful private road, this property offers tranquility while providing ample space for outdoor activities, gardening, and relaxation. With plenty of parking options and room to build a garage or workshop, the possibilities for customizing your outdoor space are endless. This home is more than just a place to live; its a lifestyle. With its generous layout, modern conveniences, and expansive outdoor space, your family will have all they need to create lasting memories. Don't miss your chance to own this exceptional discover the perfect backdrop for your family's next chapter! (id:43934)
17 Meadow Street
Whitewater Region, Ontario
Welcome to your dream home! This beautifully crafted bungalow, built in 2021, offers a perfect blend of craftsman design and functional living. Nestled in a serene and friendly neighborhood, this property is ideal for those seeking a peaceful retreat while still being conveniently located for commuting.As you approach the house, youre greeted by a charming covered porch that invites you to relax and enjoy the surroundings. Step inside to discover an inviting open-concept layout that seamlessly connects the kitchen, living room, and dining area perfect for entertaining family and friends. The spacious kitchen features modern appliances, ample counter space, and stylish cabinetry that will inspire your culinary creations.The living area is bathed in natural light, creating a warm and welcoming atmosphere. From here, you have easy access to the expansive outdoor deck, where you can host summer barbecues or simply unwind while enjoying the view of your excellent yard. The fenced-in area is perfect for your furry friends, providing a safe space for them to play and explore.This lovely home boasts three well-appointed bedrooms, including a main bedroom that serves as a private sanctuary. The main suite features an en suite bathroom for added convenience and a generous walk-in closet that provides abundant storage.Additional highlights of this property include an attached garage for easy access and ample parking, as well as the benefits of living in a small community that fosters a sense of belonging.With its modern features, spacious layout, and excellent location for commuting, this bungalow is not just a houseit's a place to call home. Dont miss your chance to experience the perfect blend of comfort and style in this exceptional new build! (id:43934)

