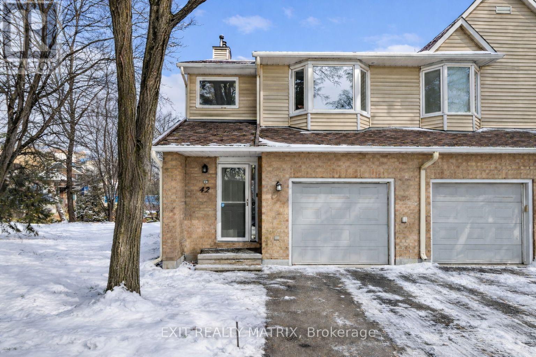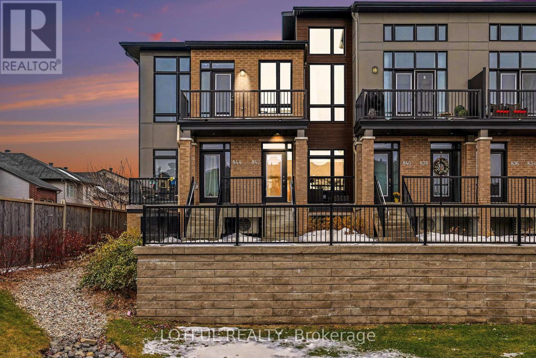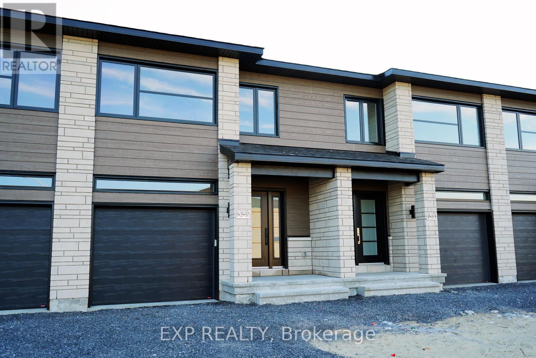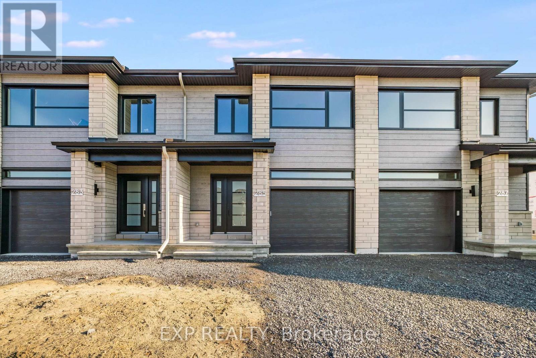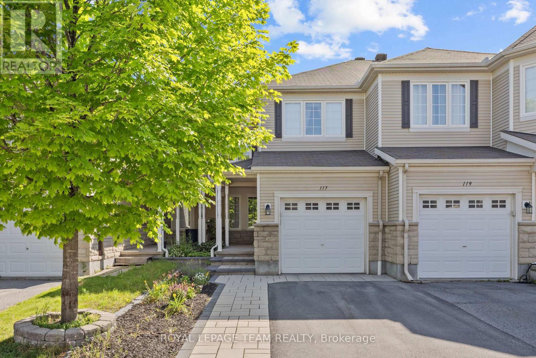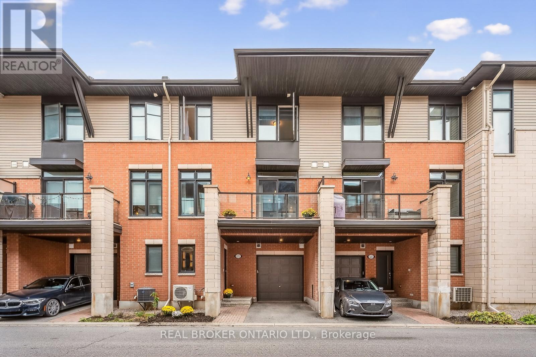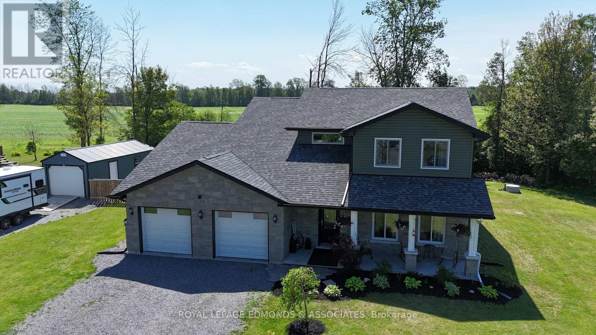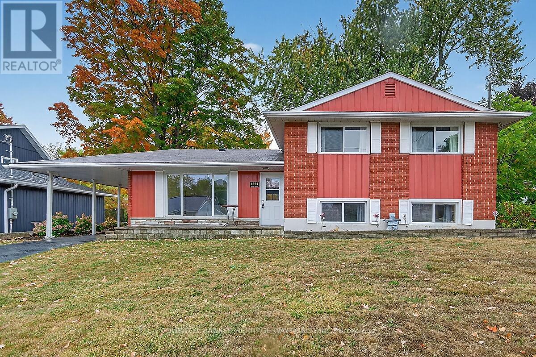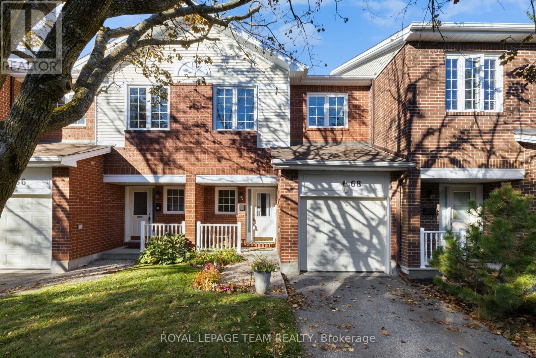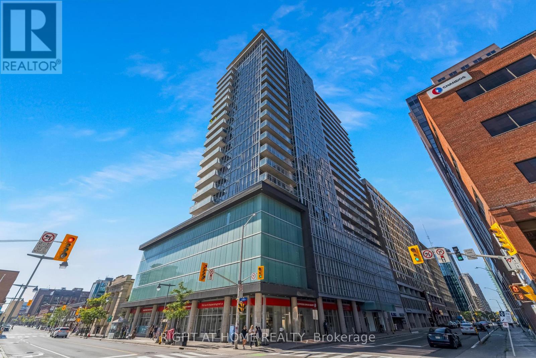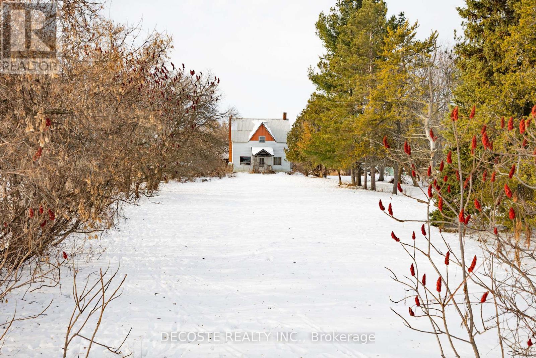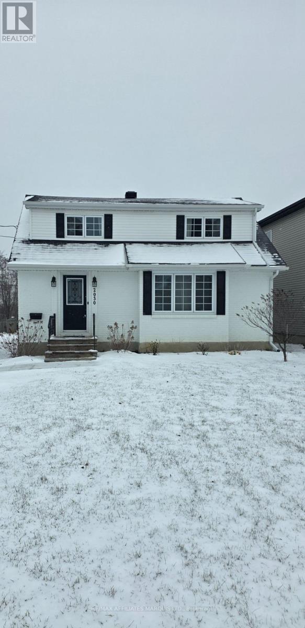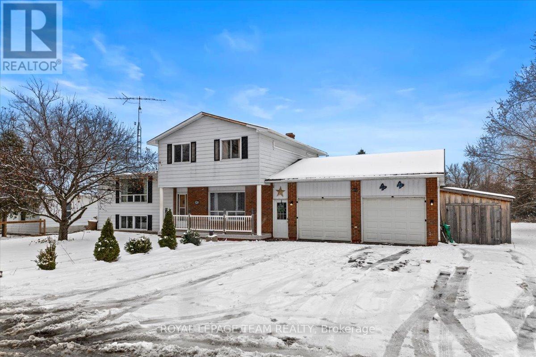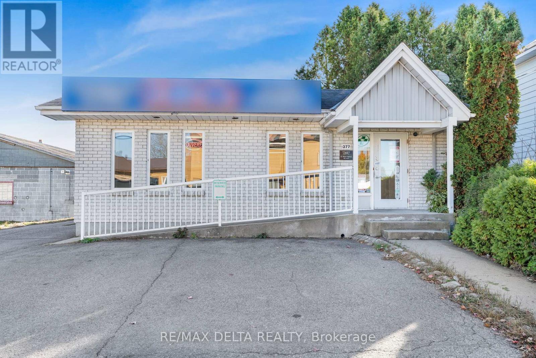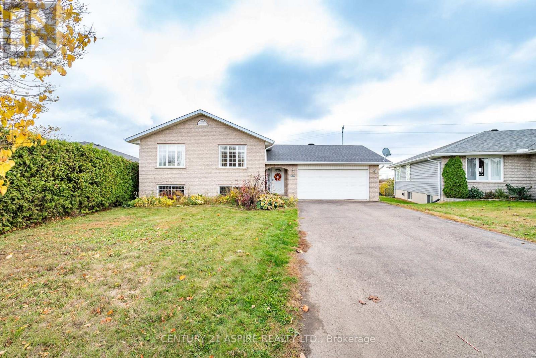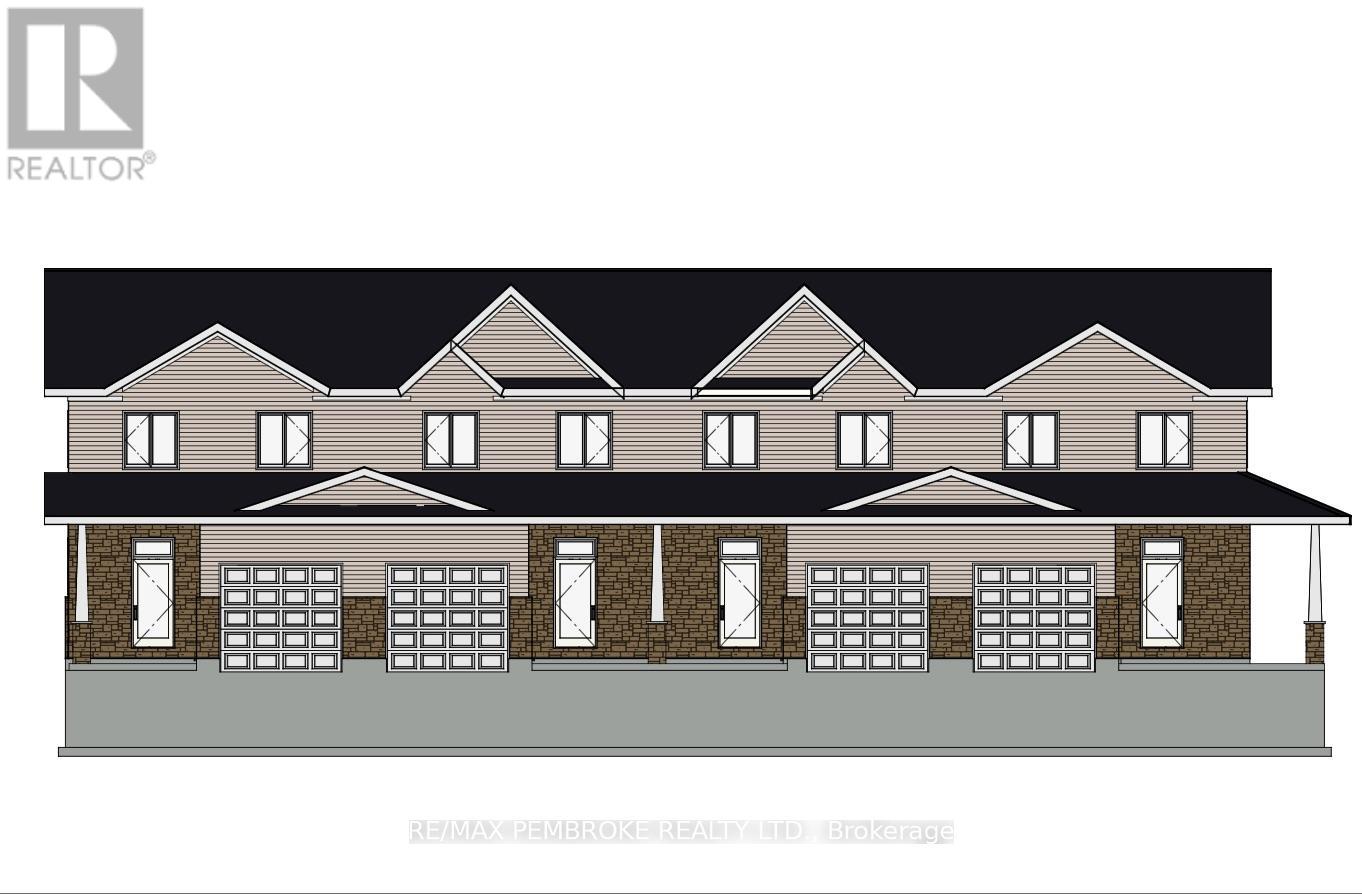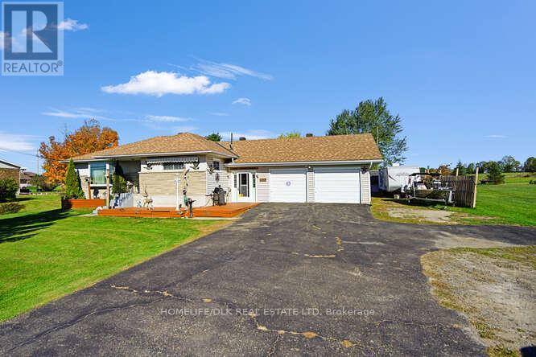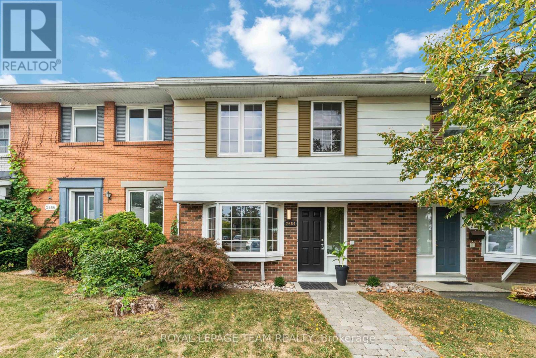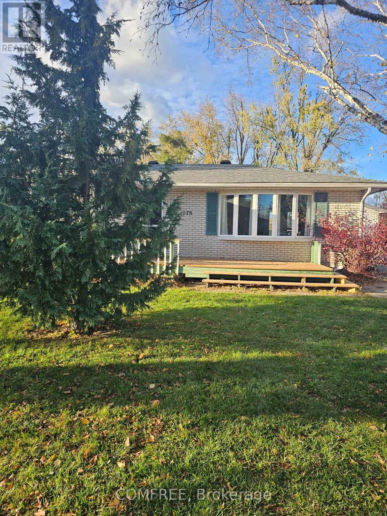We are here to answer any question about a listing and to facilitate viewing a property.
26 - 42 Oakhaven Private
Ottawa, Ontario
Nestled on a quiet private street with no through traffic, this beautifully updated end-unit townhome offers the perfect blend of style, comfort, and convenience. Located just steps from St. Laurent Shopping Centre, the O-Train, recreation, dining, and with easy highway access, this home truly has it all. Step inside to a bright, inviting layout filled with abundant natural light. The modern kitchen features ample cabinetry and flows seamlessly into the dining area, where patio doors open to your private yard. A cozy living room and convenient main-floor powder room complete this level. Upstairs, you'll find three comfortable bedrooms, including a spacious primary retreat, along with a full family bathroom. The fully finished lower level provides additional living space, ideal for a home office, gym, or family room. Outdoors, enjoy a large deck, perfect for entertaining. Updates include a 50-year shingle roof, ensuring peace of mind for years to come. With stylish finishes throughout and an unbeatable location, this move-in ready home is a true gem! (id:43934)
842 Ralph Hennesy Avenue
Ottawa, Ontario
Stunning top-level corner unit offering 1,402 sq ft of single-level living with soaring 11 ft ceilings and triple-glazed windows that flood the space with all-day sunshine from the east, south, and west. This 2022 Urbandale-built 2 bed, 1.5 bath home features thoroughly modern finishes, hardwood floors, upgraded quartz countertops, stainless steel appliances, a large laundry set, and a spacious walk-in closet. Enjoy exceptional outdoor space with a generous balcony overlooking green space. Rare private garage with parking for 2 cars adds unmatched convenience. Low property tax, low condo fees, and low utility costs make this an outstanding value. Ideally located just a 3-minute walk to the dog park, schools, and bus stops, with easy access to parks, scenic trails, shopping, dining, everyday amenities, and nearby Limebank and Bowesville LRT stations. This home blends style, comfort, and a family-friendly atmosphere-truly a must-see! OPEN HOUSE SUNDAY DEC. 14th 2-4PM (id:43934)
Th-166a Cypress Street
The Nation, Ontario
**OPEN HOUSE SUNDAY FROM 2 - 4 PM @ 235 BOURDEAU BD, LIMOGES**Welcome to Willow Springs PHASE 2 - Limoges's newest residential development! This exciting new development combines the charm of rural living with easy access to amenities, and just a mere 25-minute drive from Ottawa. Introducing the "Lincoln (End Unit E1)" model, a stylish two-story townhome offering 1,627 sq. ft. of thoughtfully designed living space, including 3 bedrooms, 1.5 bathrooms (2.5 available as an available option), and a host of impressive standard features. Experience all that the thriving town of Limoges has to offer, from reputable schools and sports facilities, to vibrant local events, the scenic Larose Forest, and Calypso the largest themed water park in Canada. Anticipated closing: as early as 6-9 months from firm purchase. Prices and specifications are subject to change without notice. Ground photos are of previously built townhouses in another project (finishes & layout may differ). Model home tours now available. Now taking reservations for townhomes & detached homes in phase 2! (id:43934)
991 Katia Street
The Nation, Ontario
OPEN HOUSE this Sunday January 18th between11:00 am to 1:00 pm at Benam Construction's model home located at 136 Giroux St. in Limoges. Discover the Dolomite model by Benam Construction. The perfect balance of comfort and practicality in this thoughtfully designed 2-bedroom, 2-bathroom semi-detached bungalow, featuring a bright open-concept layout and the convenience of main-floor laundry. From the moment you enter, you'll appreciate the seamless flow between the spacious living room, dining area, and modern kitchen ideal for both relaxing evenings and effortless entertaining. The kitchen offers generous counter space, quality appliances, and stylish finishes, all bathed in natural light from large windows throughout the living space. The primary bedroom features its own private ensuite, while the second bedroom is perfect for guests, a home office, or personal retreat. A second full bathroom and a dedicated laundry room on the main floor add everyday convenience and make one-level living truly effortless. Outside, enjoy a manageable yard space that's great for quiet mornings or summer get-togethers. This home is perfect for downsizers, first-time buyers, or anyone looking for easy, low-maintenance living with smart design touches. Taxes not yet assessed. Pictures are from a previously built home and may include upgrades. (id:43934)
118 Lorie Street
The Nation, Ontario
OPEN HOUSE this Thursday January 15th between 5:00 pm to 7:00 pm at 108 Lorie St located on the left side just beside 72 Mayer Street, Limoges. Welcome to White Rock 2 (middle unit), TMJ's new townhome model on a premium lot featuring a bright open-concept layout with a chef's kitchen including an island and walk-in pantry. Retreat to the primary suite with a large walk-in closet and unwind in the spa-like 3-piece ensuite with a handy linen closet. Set up a playroom or office space in the 3rd bedroom and enjoy a the convenience of a 2nd level laundry room. This property is located just steps away from the Nation Sports Complex and Ecole Saint-Viateur in Limoges. Also in proximity to Calypso Water Park, Larose Forest and local parks. Don't miss the opportunity to make this beautiful townhome yours! Pictures are from a previously built home and may include upgrades. (id:43934)
120 Lorie Street
The Nation, Ontario
OPEN HOUSE this Thursday January 15th between 5:00 pm to 7:00 pm at 108 Lorie St located on the left side just beside 72 Mayer Street, Limoges. Welcome to White Rock 2 (middle unit), TMJ's new townhome model on a premium lot featuring a bright open-concept layout with a chef's kitchen including an island and walk-in pantry. Retreat to the primary suite with a large walk-in closet and unwind in the spa-like 3-piece ensuite with a handy linen closet. Set up a playroom or office space in the 3rd bedroom and enjoy a the convenience of a 2nd level laundry room. This property is located just steps away from the Nation Sports Complex and Ecole Saint-Viateur in Limoges. Also in proximity to Calypso Water Park, Larose Forest and local parks. Don't miss the opportunity to make this beautiful townhome yours! Pictures are from a previously built home and may include upgrades. (41007367) (id:43934)
112 Lorie Street
The Nation, Ontario
OPEN HOUSE this Thursday January 15th between 5:00 pm to 7:00 pm at 108 Lorie St located on the left side just beside 72 Mayer Street, Limoges . Welcome to White Rock (middle unit), a gorgeous townhome on a premium lot featuring a bright open-concept layout with a chef's kitchen including an island and walk-in pantry. Retreat to the primary suite with a large walk-in closet and unwind in the spa-like 3-piece ensuite with a handy linen closet. Set up a playroom or office space in the 3rd bedroom and enjoy a the convenience of a 2nd level laundry room. This property is located just steps away from the Nation Sports Complex and Ecole Saint-Viateur in Limoges. Also in proximity to Calypso Water Park, Larose Forest and local parks. Don't miss the opportunity to make this beautiful townhome yours! Pictures are from a previously built home and may include upgrades. (id:43934)
110 Lorie Street
The Nation, Ontario
OPEN HOUSE this Thursday January 15th between 5:00 pm to 7:00 pm at 108 Lorie St located on the left side just beside 72 Mayer Street, Limoges . Welcome to White Rock (middle unit), a gorgeous townhome on a premium lot featuring a bright open-concept layout with a chef's kitchen including an island and walk-in pantry. Retreat to the primary suite with a large walk-in closet and unwind in the spa-like 3-piece ensuite with a handy linen closet. Set up a playroom or office space in the 3rd bedroom and enjoy a the convenience of a 2nd level laundry room. This property is located just steps away from the Nation Sports Complex and Ecole Saint-Viateur in Limoges. Also in proximity to Calypso Water Park, Larose Forest and local parks. Don't miss the opportunity to make this beautiful townhome yours! Pictures are from a previously built home and may include upgrades. (id:43934)
117 Urbancrest Private
Ottawa, Ontario
**OPEN HOUSE SUNDAY JANUARY 18th FROM 2PM-4PM** PREPARE TO FALL IN LOVE! Nestled in one of Ottawa's most sought after neighbourhoods of Stonebridge is this beautiful freehold townhome! Exceptionally maintained and upgraded by its original owner, 117 Urbancrest Private is sure to impress! Leading up to the home is a beautiful repaved driveway and interlock landscaping. The foyer leads you into an open-concept living and dining area filled with natural light the abundance of windows! Chef's kitchen offers newer stainless steel appliances, tons of cupboard space, overlooking the dining room. Upper level offers 2 generously sized bedrooms + LOFT (which can EASILY BE CONVERTED into 3rd bedroom)! Primary bedroom boasts large walk-in closet and inside access to full bathroom! Professionally finished basement provides a large rec room and ample storage! Backyard is FULLY FENCED and completely maintenance free with a MASSIVE INTERLOCK pad and garden beds! Upgrades include: interlock in front and backyard with upgraded drainage 2023, repaved driveway 2023, Main floor hardwood 2022, OWNED HWT 2022, Refrigerator 2023, gas line in stove & dryer, professionally finished basement 2013. (id:43934)
521 Chaperal Private
Ottawa, Ontario
Welcome to this beautiful home tucked away in the quiet enclave of Chaperal Private, ideally located next to the Orleans Health Hub. The ground floor features a spacious foyer, a bright den - perfect for a home office - and direct access to the garage.Upstairs, the open-concept second level is ideal for entertaining, offering a modern kitchen, dining area, and living room filled with natural light. A convenient powder room and a balcony with a natural gas hookup for your BBQ complete this level. The kitchen offers a walk-in pantry, ample cabinet space, a stylish tile backsplash, and stainless-steel appliances and luxurious granite counter tops. On the third floor, you'll find two generously sized bedrooms, including a primary suite with a walk-in closet and a 4-piece ensuite. An additional 4-piece bathroom, a conveniently located laundry area, and a large linen closet complete this floor.The unfinished basement provides excellent potential for future customization or additional storage. Located within walking distance of parks and just minutes from schools, public transit, shopping, and restaurants - this home offers the perfect blend of comfort, style, and convenience!Current Monthly Association Fee for road, sidewalk, and snow maintenance is $102.12/month. (id:43934)
12 Cardel Street
Whitewater Region, Ontario
This charming home, constructed in 2016 using Insulated Concrete Form (I.C.F.) technology( very energy efficient , cheap to heat), offers a perfect blend of modern comfort and convenience. The main floor features a spacious open-concept design, incorporating a grand foyer that welcomes you with elegance. The layout includes a main floor laundry room and an ensuite bath with a walk-in closet, providing practicality and luxury. A double attached garage, which is both insulated and heated, offers direct access to the house, making it ideal for those chilly months. Situated on a quiet, dead-end street, the property backs onto a large field, providing a serene and peaceful setting. It's a prime location for families, being within walking distance to schools, grocery stores, and just a short drive to Pembroke. The home's luxury vinyl plank flooring throughout has in-floor radiant heat ensuring comfort throughout the colder seasons, creating a warm and inviting atmosphere. 24 Hours irrevocable on all offers.. Generator ready with Generlink .Pre Listing Home Inspection on file . (id:43934)
268 Ottawa Street
Mississippi Mills, Ontario
Nestled in the picturesque Town of Almonte, a frequent setting in Hallmark Movies, this community offers both natural gas and municipal services for your comfort and family needs. Welcome to this immaculately maintained charming side-split home featuring 3 bedrooms, 2 bathrooms that offers a perfect blend of character and functionality. With its staggered levels, the layout creates distinct living zones that feel both spacious and intimate. The main floor welcomes you with a sunlit living room, a warm kitchen with country-style cabinetry, and bright eat-in area. Upstairs, you will find three bedrooms with hardwood floors each with a very generous supply of closet space and a full bath with vintage touches. A few steps down, the cozy family room with a bright and inviting space perfect for movie nights or curling up with a good book. The lower level includes a laundry area and ample extra storage in the crawl space. Outside, the home sits on a generous sized lot with mature trees ideal for entertaining or relaxing for morning coffee and includes a garden shed, and a driveway that easily fits multiple vehicles with convenient and welcomed carport. Just minutes from local shops, schools, and parks, this side-split gem offers the tranquility of small-town living with all the comforts of home! (id:43934)
31 - 68 Grandcourt Drive
Ottawa, Ontario
Meticulously maintained 3 bedroom, 2.5 bathroom Minto built Abbeydale townhome in a choice location just steps to Centrepointe Park. This sun-filled family home features hardwood floors in the living and dining rooms, a spacious kitchen and eat in area, a finished lower level offering many versatile uses and more! Nearby amenities and services and public transportation. Immediate possession. 24 hour irrevocable required on all offers. Status certificate on file (October 2025). See attachment for clauses to be included in all offers. Move in ready! (id:43934)
2010 - 324 Laurier Avenue W
Ottawa, Ontario
Stylish 20th-floor corner suite at The Mondrian with panoramic views from Parliament Hill to the Ottawa River. Floor-to-ceiling reflective glass fills the open-concept living space with natural light while maintaining full daytime privacy. Features include engineered hardwood (2018), smart automated lighting, Somfy blackout blinds, and a sleek kitchen with stainless steel appliances.The oversized primary bedroom offers its own heat pump and wall-length closet; the second bedroom fits a queen bed or makes an ideal office. Enjoy a private balcony with no neighbours on either side.Resort-style amenities include an outdoor pool, sun terrace, BBQ areas, party room, and a large gym. Extra-large heated parking spot, and in-unit storage included. Steps to top restaurants, cafés, LRT, Confederation Park, City Hall, and Parliament Hill. Urban living at its best. (id:43934)
3038 County Road 30 Road
North Glengarry, Ontario
Hobby farm offering approximately 80 acres, including 35 acres of fertile, workable land-ideal for corn, soybeans, or conversion to pasture for livestock. The balance of the property features roughly 40 acres of mixed bush, providing excellent wildlife habitat with abundant deer and wild turkeys-an ideal setting for hunters and outdoor enthusiasts. The farmhouse has been vacant for approximately six years and is in need of significant repairs. Three dug wells are located on the property. A rare opportunity to own a large rural parcel with strong agricultural and recreational potential. Don't miss your chance to secure your hobby farm. (id:43934)
2030 Pitt Street
Cornwall, Ontario
Step into this beautifully renovated 2-storey home, with fresh, updated finishes. Completely renovated on all three levels in 2022, this home features a modern aesthetic with a crisp white exterior and interior accented by striking black trim, creating a clean and timeless look throughout. The main floor offers a convenient bedroom, perfect for guests or home office use, while the second level features two additional bedrooms, including a primary suite with a charming 2-piece ensuite. A fully finished basement adds even more space with a fourth bedroom, and 3pc bath with new shower enclosure and laundry, ideal for growing families or added privacy. Situated in a highly-regarded north end neighborhood, this property boasts a rare and spectacular quadruple lot spanning 1.75 acres, backing directly onto Chevrier Park. The RES20 Zoning allows for a separate residence to be built on this property, and also allows for commercial uses such as Community Center, Day Care Center, School, Seniors Residence and more! The list of updates includes everything from new windows and LVP flooring throughout, new gas fireplace, new roof, siding and rear privacy deck, and more! Call today for the full list of renovations and to book your private showing! (id:43934)
9161 County Rd 6 North
Augusta, Ontario
This beautifully maintained split-level home offers the perfect blend of comfort, function, and modern updates. Featuring 3 spacious bedrooms and 2 full bathrooms, this move-in-ready property has been freshly painted throughout and is ready for its new owners. The primary bedroom boasts a renovated ensuite complete with a luxurious soaker tub-a perfect retreat after a long day. The main floor showcases a beautifully updated kitchen, living and dining areas, and plenty of natural light. The split-level layout provides a practical flow for everyday living: enjoy a guest bedroom, home office, and rec room on the lower level, with convenient access to a mudroom, laundry room, and full bathroom off the double car garage. Situated on a large lot, this property offers space to relax, play, or entertain outdoors. With its functional layout, tasteful updates, and ideal location, this home truly has it all- just move in and enjoy! (id:43934)
377 St Philippe Street
Alfred And Plantagenet, Ontario
Excellent opportunity in the heart of Alfred! This well-maintained commercial building, currently home to a local pharmacy and formerly the town's doctor's office, offers versatile office or retail space with great visibility right on the main street. Featuring a functional layout and welcoming storefront, this property is ideal for a variety of professional or medical uses. The current tenant is willing to stay, providing an excellent investment opportunity with steady income potential. This building previously housed a well-established family medical practice and would be ideal for a physician looking to take over an existing client base of more than 1,000 patients. Don't miss your chance to own a prime commercial property in a high-traffic location in the vibrant community of Alfred. (id:43934)
527 Angus Campbell Drive
Pembroke, Ontario
Welcome to this bright and spacious custom-built side split home, offering approximately 1,450 sq. ft. on each level. Perfectly situated in one of Pembroke's most desirable east-end neighbourhoods, this beautiful property sits on a generously sized lot, set well back from the road for added privacy. Step inside to a large, inviting foyer with ceramic tile flooring. The main level showcases timeless hardwood floors throughout the open-concept living and dining areas, along with a spacious kitchen featuring solid oak cabinetry and a large island - ideal for family gatherings and entertaining. Three bedrooms, including a sizeable primary bedroom, and a large 4-piece bathroom round out the main level. The lower level boasts a massive rec room complete with a cozy natural gas fireplace, abundant storage, a huge fourth bedroom, a full bathroom with a relaxing jacuzzi tub, and a laundry room. The attached double garage provides ample space for two vehicles, lawn equipment, and includes a convenient rear overhead door for easy backyard access. The backyard is surrounded by mature trees, a large deck, and green space to enjoy. This one-of-a-kind home perfectly combines comfort, space, and privacy in an unbeatable location. (id:43934)
72 Samantha Crescent
Petawawa, Ontario
*Not yet constructed and photos are of a similar model. This new version is approximately 2 feet wider than Legacy Homes' previous two storey townhome model.* This end-unit modern three bedroom, three bathroom townhouse is ideal for someone looking for quality finishes and style, whether to owner occupy or as an investment property. The durable vinyl plank flooring and custom cabinetry add a touch of luxury. This home offers the convenience of an attached garage, main floor powder room, and easy access to the backyard via the 8 x 10' deck just off of the dining room. The open concept main floor living space is filled with natural light thanks to large windows. The upper level is host to three bedrooms including a primary suite with 3 piece ensuite bathroom and walk-in closet, as well as an additional full bathroom. A laundry room with upper cabinetry and a large linen closet complete this level. The lower level has a spacious family room as well as a large storage area. This lovely home is close to Garrison Petawawa and a short commute to Highway 17 and CNL. (id:43934)
5011 County 29 Road
Elizabethtown-Kitley, Ontario
Welcome to 5011 County Rd 29. This absolutely stunning 3+1 bedroom, 1.5 bath bungalow is a home that has it all. The main level boasts a large kitchen with plenty of counter space, open concept living room/dining room, 3 good size bedrooms and a 4 pc bath. Downstairs you'll find a large L shaped rec room that provides plenty of space for the family to unwind. There's also a 4th bedroom, separate laundry room, 2pc bath and workshop area. Need more? The home includes a double car garage with a handy breezeway, a 24' above ground pool with a private surrounding deck complete with a hardtop gazebo, a front deck for perfect for catching the afternoon sun, double wide paved driveway, natural gas furnace and a gas fireplace, Central AC...the list goes on. Located just minutes from town and with no rear neighbors, come check out 5011 County Rd 29 before it is gone. (id:43934)
2664 Draper Avenue
Ottawa, Ontario
Ideal for Investors, First-Time Home Buyers & Growing Families! Welcome to this rarely available, spacious 3-bedroom, 2-storey garden home in the highly sought-after, family-friendly community of Redwood Park. Freshly painted and meticulously clean, this charming home features a beautiful eat-in kitchen with elegant black granite countertops, ceramic flooring, and brand new stainless steel appliances - perfect for everyday living and entertaining. The bright and expansive living and dining areas boast gleaming hardwood floors and large picture windows that flood the space with natural light and allow for beautiful sunset views . Upstairs, you will find a generously sized primary bedroom plus two additional spacious bedrooms - all with beautiful hardwood flooring, and a well appointed and improved 4-piece bathroom. The ultra clean basement level is unspoiled and freshly painted. Offers large open space for your personal touch, laundry area, and plenty of storage - perfect for expanding your living space. Enjoy your private fenced backyard w/gate and low maintenance patio area , and take advantage of TWO exclusive-use parking spots #150 (located in front of the dwelling) and #51. Situated in a quiet, well-maintained community close to parks, top-ranked schools, shopping, and public transit. This home offers the perfect blend of comfort, location, and lifestyle. Just move in! Low association monthly fees ($185.50) covers snow removal and maintenance of common grounds. (id:43934)
1978 Victoria Street
Innisfil, Ontario
Great property and investment opportunity. Cozy all brick 2 bedroom bungalow situated on huge 65 x 182' lot, backing to the pond and ravine. Hardwood and ceramic garden door to rear yard and interlocking patio, 200 Amp service hot water heater is owned and replaced 5 years ago. Property is being sold in As-Is condition. Amazing all fenced backyard. (id:43934)
1203 - 40 Nepean Street
Ottawa, Ontario
This Condo features 2 beds and 2 full baths including a master ensuite, 2 lockers and 1 under ground parking.Imagine living in the heart of Ottawa's Centretown, where everything you need is just steps away. Tribeca East offers a convenient and comfortable lifestyle with its great location and amazing features. You'll be close to Ottawa's top spots like Parliament Hill, the Rideau Canal, Rideau Centre, Elgin Street, ByWard Market, City Hall, and easy public transportation.This beautiful 12th-floor condo is bright and spacious, with hardwood floors and floor-to-ceiling windows that fill the home with natural light. The kitchen has granite countertops, stainless steel appliances, and modern cabinets. The second bedroom has its own private balcony, perfect for fresh air and relaxation. The building offers everything for modern city living - 24-hour concierge and security, gym, indoor pool and sauna, rooftop patio with BBQ, party room, guest suites, and more.Don't miss this amazing opportunity! (id:43934)

