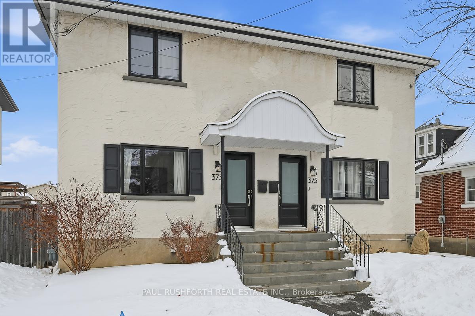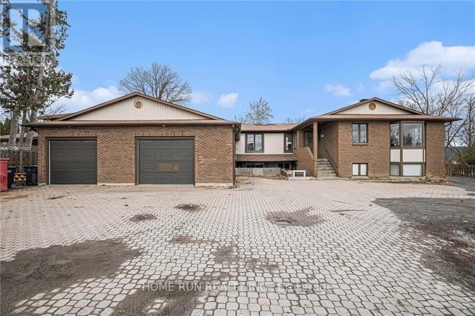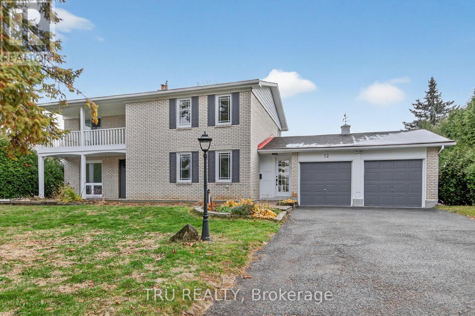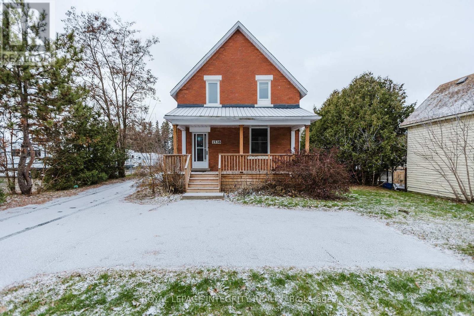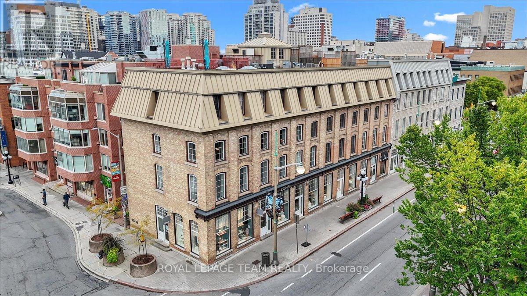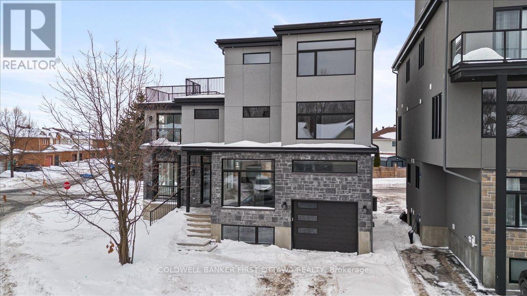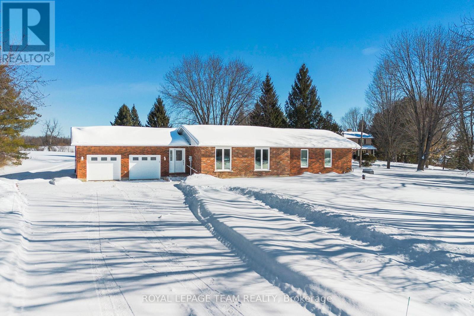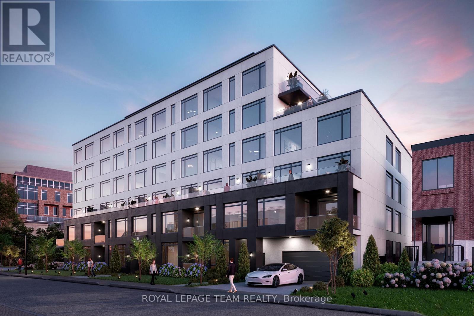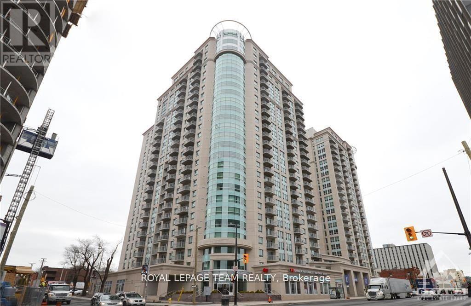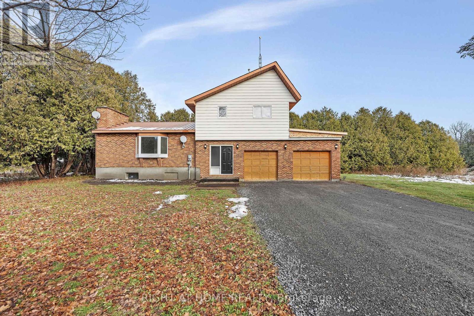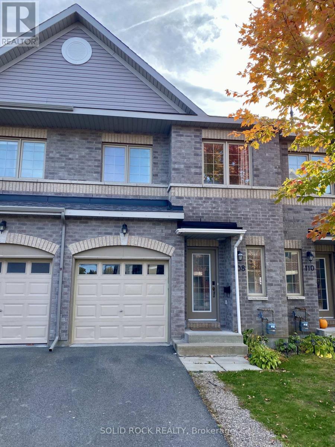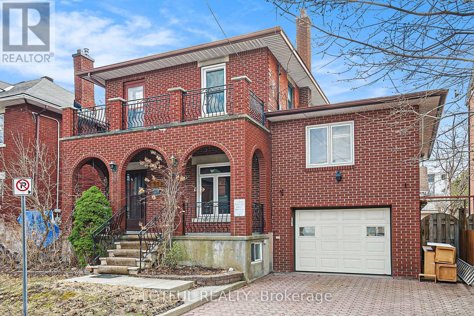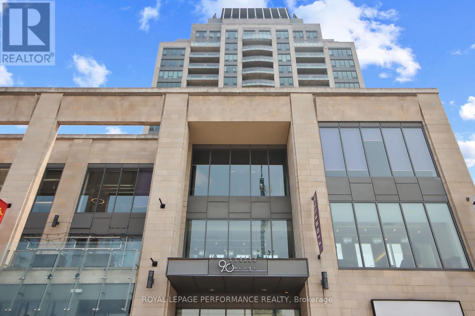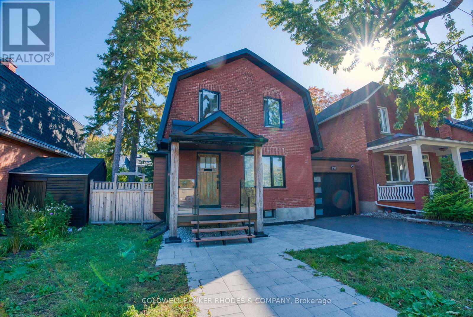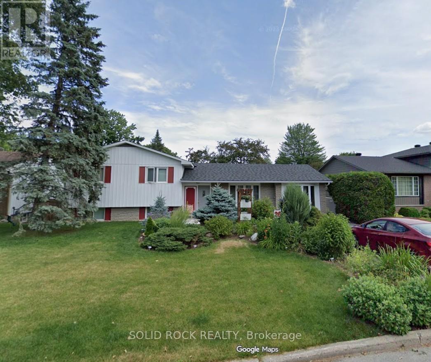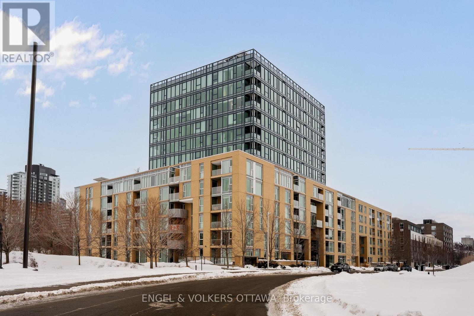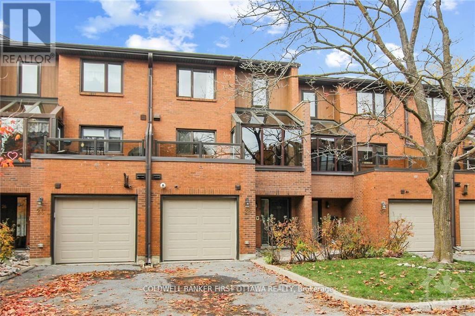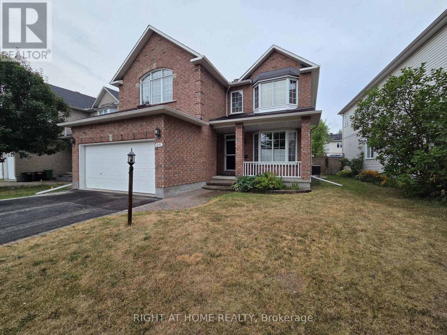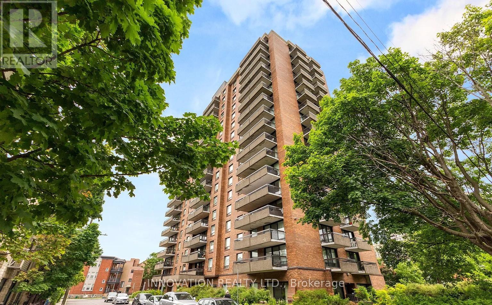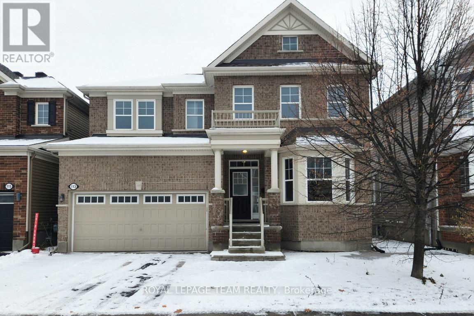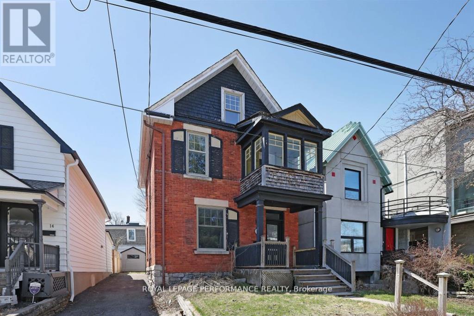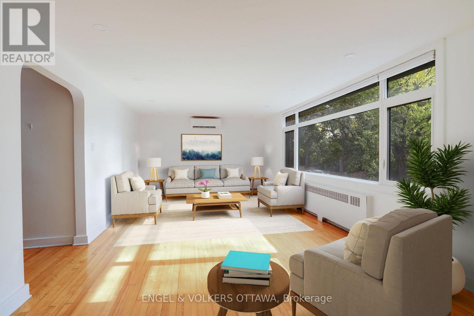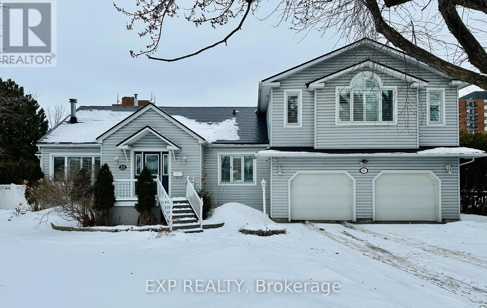We are here to answer any question about a listing and to facilitate viewing a property.
375 Winston Avenue
Ottawa, Ontario
Set in the heart of Westboro Village, this updated semi-detached home offers exceptional walkability and easy urban living in one of Ottawa's most desirable neighbourhoods. Surrounded by cafés, restaurants, shops, transit, bike paths, and just minutes from Westboro Beach, the location is ideal for tenants seeking convenience and lifestyle. The bright main level features hardwood floors, a comfortable living and dining area, and a renovated kitchen. Upstairs offers three well-sized bedrooms, including a primary with double closets, along with a full bathroom. The finished basement provides additional living space with a versatile room suitable for a home office, guest area, or gym, plus a combined laundry and full bathroom and utility room with exterior access. A fantastic opportunity to rent a well-maintained home in a premier west-end location. (id:43934)
12 Apache Crescent
Ottawa, Ontario
Welcome to 12 Apache Crescent - your private oasis in the city! Nestled on a beautifully landscaped lot with mature trees and hedges, this fully renovated home blends style, comfort, and space in perfect harmony. Featuring 4 bedrooms, 3.5 bathrooms, and a double garage, there's room for everyone and everything. The main level offers a bright, open-concept layout with a spacious living room and cozy wood-burning fireplace, a dining room that seamlessly flows into the family room, and a stunning white kitchen with quartz countertops and high-end appliances - ideal for cooking and entertaining. Hardwood flooring and a showpiece staircase add elegance throughout.Upstairs, you'll find three generous bedrooms, a full bathroom, and a luxurious primary suite with a spa-like ensuite. The fully finished basement adds even more living space with a large recreation room for movie nights or game time, a full bathroom with shower, a laundry area, and tons of storage - perfect for guests or teens wanting their own space.Step outside to a massive 9,000 sq. ft. lot - perfect for BBQs, playtime, or sun-soaked relaxation.This home truly has it all - fresh style, thoughtful upgrades, and great energy - and it's ready for its next chapter! Applications, credit reports, and proof of income required. (id:43934)
1538 Stittsville Main Street
Ottawa, Ontario
Looking for main street office/retail space on an almost 0.5 ACRE lot? 1538 Stittsville Main Street offers a variety of rental options and exceptional exposure in a well-maintained building with flexible leasing opportunities. The property features ample parking at the rear and is fully wheelchair accessible. Inside, a warm, welcoming reception area leads to the main floor, which includes three generously sized offices and a powder room. The second floor offers three additional offices, a full bath, and a convenient kitchenette. The basement boasts over 9-foot ceilings, a spacious 15x15-foot open area perfect for an office or additional workspace, and plenty of storage. Recent upgrades including new LVP flooring in the main floor office enhance the property's appeal. Available ASAP. Tenant is to pay: property taxes, insurance, snow removal, lawn maintenance, utilities, maintenance. (id:43934)
5 - 10 Clarence Street
Ottawa, Ontario
Welcome to Unit #5 at 10 Clarence Street , where history and modern living meet in the vibrant heart of Ottawa's Byward Market. Tucked inside a heritage building that has stood for over a century, this one-of-a-kind FURNISHED corner unit condo blends timeless character with contemporary comfort. Offering more than 1,400 square feet of thoughtfully designed space, this rare find is as spacious as it is charming. Step inside to discover soaring windows that bathe the home in natural light, highlighting newer hardwood floors and a warm, inviting layout. The generous living and dining areas are anchored by a cozy gas fireplace, perfect for unwinding or entertaining. A beautifully updated kitchen with stainless steel appliances makes for enjoyable everyday living. The primary suite is a true retreat, featuring an abundance of closet space and a full 4-piece ensuite bath. Two additional bedrooms provide flexibility for family, guests, or even a stylish home office. A second full bathroom and convenient in-unit laundry add to the comfort and practicality of this downtown escape. Heritage charm flows through every detail, but modern upgrades ensure an easy, urban lifestyle. Enjoy underground parking and a storage locker. Step outside and you're just moments from Ottawa's best restaurants, boutique shops, cultural landmarks, and the LRT for effortless commuting. Also available fully furnished for $4200/month. (id:43934)
118 Finn Court
Ottawa, Ontario
Perfect for Diplomats or doctors, This spacious partially furnished Claridge Thames model in sought after Alta Vista/Ridgemont area offers over 3500 square feet. 9 foot ceilings on main floor + Fully finished basement with kitchenette, 5th bed and bath great for nanny suite. 4 bedrooms upstairs, a main floor den. Recent updates includes Granite counter tops in the kitchen and Quartz counter tops in all bathrooms. Well appointed with hardwood and ceramic. Amazing privacy with no rear neighbours. Also has interlock walkway in front, patio at back as well as PVC fence and a shed. This home offers great value. Available for immediate occupancy. Sorry no pets or smokers (id:43934)
20 Inverkip Avenue
Ottawa, Ontario
Nestled within the prestigious and established Hunt Club neighborhood, this newly constructed detached residence at 20 Inverkip Avenue offers an unparalleled standard of refined living, spanning approximately 3,300 square feet of exquisitely designed space where impeccable craftsmanship and high-end finishes abound. The residence showcases a grand open-concept layout featuring 11-foot ceilings on the main floor and an abundance of natural light pouring through expansive windows, while the chef-inspired kitchen is adorned with quartz countertops and premium cabinetry set against wide-plank hardwood flooring that flows seamlessly throughout. The primary wing is a private sanctuary unto itself, complete with two walk-in closets and a lavish six-piece ensuite featuring a private water closet and an elegant electric fireplace, with two additional ensuites providing supreme comfort and privacy for family and guests. Perfectly positioned to capture breathtaking views, the approximately 500-square-foot rooftop terrace offers an exceptional outdoor retreat, complemented by private parking and the convenience of in-suite laundry. Situated for optimal convenience, this address provides immediate access to major employment hubs including the Ottawa International Airport and the Uplands Business Park, effortless commuting via Highway 417, and proximity to Hunt Club Plaza, premier recreational facilities, and scenic green spaces-representing not only a luxurious lifestyle choice but also a astute opportunity in a high-demand rental market. Available to a single, professional, non-smoking tenant with no pets, the tenant is responsible for hydro and gas; application requirements include a completed rental application, proof of income, and full credit score. (id:43934)
1667 River Road
Ottawa, Ontario
Welcome to this beautifully updated 3-bedroom bungalow offering exceptional space, comfort, and privacy-inside and out. The main level features a bright, open-concept layout where the living room, dining area, and kitchen flow seamlessly together. Wide-plank flooring, neutral finishes, and large windows create a warm, inviting atmosphere throughout. The modern kitchen is thoughtfully designed with white cabinetry, stone countertops, stainless steel appliances, and generous prep space-perfect for both everyday living and hosting. The primary bedroom retreat is a standout, complete with ample closet space and a spa-inspired ensuite featuring dual rainfall showers, body jets, and sleek glass panels. A true hotel-style experience. Two additional bedrooms offer flexibility for family, guests, or a dedicated home office. A second full bathroom and convenient main-level laundry complete the main floor. Downstairs, the fully finished basement provides an impressive amount of additional living space. With multiple spacious rooms, large windows, and plush carpeting, this level is ideal for a recreation room, home gym, office, media space, or guest area. The layout allows for separation of spaces while still feeling open and functional. Outside, the home sits on a sprawling, private lot surrounded by mature trees, offering a peaceful country-style setting with room to enjoy all seasons. The yard is partially fenced and provides endless possibilities for outdoor living. A large, heated double garage offers plenty of space for vehicles, storage, or hobbies. This property offers the rare combination of modern interior finishes, extensive living space, and a generous lot. Making it an excellent opportunity for tenants seeking comfort, privacy, and flexibility. Enjoy truly low-maintenance living with snow removal and lawn care included in the monthly rent. A backup generator is also available for tenant use, providing comfort and reliability no matter the season. (id:43934)
105 - 398 Roosevelt Avenue
Ottawa, Ontario
Available May 1, 2026, this brand new boutique rental residence offers a quiet, intimate living environment with a limited number of suites, designed for residents who value quality, comfort, and thoughtful design.This well appointed two bedroom, two bathroom suite offers approximately 831 square feet of interior living space, complemented by an exceptional private terrace of approximately 828 square feet, which will be professionally landscaped to create a true outdoor extension of the home. An oversized entry vestibule provides a rare and practical sense of arrival, setting the tone for a layout that is both balanced and highly functional.This premium suite opens into a bright, open concept living area with large windows that allow natural light to fill the space throughout the day. The main living area flows seamlessly to the expansive terrace, offering an ideal setting for outdoor dining, relaxing, or entertaining in a private, elevated setting. The kitchen features stone countertops, contemporary cabinetry, and a clean, modern aesthetic that integrates naturally with the surrounding living space.Both bedrooms are well proportioned, with two full bathrooms providing everyday convenience. Parking is an additional $250/month and storage is an additional $50/month. The in suite laundry, enhance comfort and functionality.Residents of The Westmount enjoy access to underground parking, secure bike storage, private lockers, a controlled access building, a resident lounge, and a dog wash station, all contributing to a refined boutique living experience. With generous interior space and an unusually large landscaped terrace, this third floor residence offers a distinctive and inviting place to call home. (id:43934)
2204 - 234 Rideau Street
Ottawa, Ontario
Enjoy the stunning views from this 22nd floor corner unit through spectacular wrap-around floor to ceiling windows in the living/dining room and kitchen. This 2 bedroom plus den unit hosts a large primary bedroom with a large walk-in closet, full ensuite and balcony access. 2nd bedroom has door to main bath. This unit is tastefully finished with granite counters, hardwood, stainless steel appliances and French doors opening to the extra large den which some have used as formal dining room or third bedroom. In-suite laundry, a great parking spot, locker, 24/7 security, gym, pool included. Walk to every amenity including Parliament, Byward Market, Rideau Centre, Rideau Canal, and the LRT. Urban living at it's best! 24 hour advance notice on showings. Please include 2 recent pay stubs, current and complete credit report with rental application. No smoking. No pets. (id:43934)
1864 Manotick Station Road
Ottawa, Ontario
FOR RENT THE PERFECT LOCATION FOR A HOME BUSINESS - Discover your own private sanctuary at the end of a quiet dirt lane off Manotick Station Road - a beautifully renovated 3-bedroom, 3-bathroom home tucked away on nearly 2 acres of treed land with no visible neighbours and absolute seclusion. What truly sets this property apart is the incredible workshop and outbuildings that make it perfect for anyone running a home-based business. The massive insulated and heated shop comes with its own 200-amp panel, high ceilings, everything a carpenter, welder, contractor, or tradesperson could need to live in the house and work just steps away without ever commuting again. Multiple storage sheds and a detached garage plus generous gravel parking for trucks, trailers, and equipment complete the package. Only 10 minutes to charming Manotick Village, 15 minutes to Riverside South, and 25 minutes to downtown Ottawa, yet you'll feel a world away in your own secluded piece of heaven. Available IMMEDIATELY, FOR $4500 per month, plus utilities. Minimum one-year lease, references and credit check required. No smoking. Rare opportunities like this almost never appear on the rental market - contact today for your private viewing before it's gone (id:43934)
108 Camden Private
Ottawa, Ontario
Fully Furnished, All-Inclusive, Short Term Rental Available. Great location adjacent HWY 416 at Fallowfield/Strandherd and the Amazon/Costco business park. Newer 3 bedroom, 4 bathroom, executive townhome. Finished basement with Family Room, 2 pc powder room with laundry and storage room. Open concept Main Floor features rich dark hardwood floors, stainless steel appliances and granite countertops. Upstairs features huge master suite with WIC, and 4 pc ensuite bath with soaker tub and stand up shower. Two generously sized secondary bedrooms share a 3 pc bath.The unit comes fully furnished and the kitchen fully equipped with a microwave and variety of small appliances, plates, cutlery, bowls, pots, pans, etc. The landlord is including all utilities and high speed internet. The tenant is responsible for exterior maintenance and snow removal. The landlord is not pet-friendly and there is no smoking on the premises. Pre-qualified applicants, please complete rental application, proof of income, recent credit check and references. Lease terms are entirely flexible from one month to one year. Great landlord, great location, flexible terms!! Easy to show currently vacant, Book your showing today. Please allow 48 hours irrevocable on all Offers. (id:43934)
30 Foster Street
Ottawa, Ontario
Indulge in the epitome of urban living with this classic gem nestled in the vibrant heart of Hintonburg! Featuring a spacious layout ideal for modern lifestyles, this distinctive split-level home offers an impressive 5 bedrooms and 2 bathrooms. Sun-filled and welcoming, the charming sunroom provides a peaceful retreat, adding warmth and character to the home. Perfectly located just steps from the lively Parkdale Market, transit, scenic bike paths, and the eclectic shops and restaurants of Wellington Village, this residence truly embodies convenience and connectivity. Seize the opportunity to experience the urban oasis you've been dreaming of-welcome home to Hintonburg! The basement is a separate self-contained apartment with its own private entrance and is not included in the rental, ensuring privacy for both units (id:43934)
402 - 90 George Street
Ottawa, Ontario
Stunning oversized Executive condo in the heart of Ottawa's Byward Market. Soaring ceilings, huge windows, immmaculate walnut floors, a gas fireplace and a massive private outdoor deck set this unit apart from most others. Offered with or without furniture, this apartment is ideal for those seeking a super stylish apartment with a gym, pool, sauna, and party room, all with 24 hour security and concierge. Steps to shopping, restaurants and coffee shops, Parliament and LRT. Very unique and rare offering. (id:43934)
191 Springfield Road
Ottawa, Ontario
Welcome to 191 Springfield Road, a beautifully renovated single-family home in the highly sought-after neighbourhood of Lindenlea. This move-in ready property offers three bedrooms, two full bathrooms, and blends modern updates with the charm of this historic community. The home has been thoughtfully updated in 2023 with a brand new kitchen, renovated bathrooms, new windows, refinished hardwood floors, upgraded insulation, as well as a new furnace and central A/C, ensuring comfort and efficiency for years to come. The finished basement provides a bright recreation room and a full bathroom, while the generous backyard is perfect for children to play, entertaining guests, or enjoying family dinners. Parking is convenient with both a garage and an additional driveway space. Just steps away are excellent schools, parks, playgrounds, and public transit, while nearby Beechwood Avenue offers a vibrant mix of shops, cafés, and restaurants. Outdoor enthusiasts will appreciate the easy access to walking and cycling paths along the Rideau and Ottawa rivers, tennis courts, and the NCC River House for summer swims. The area is also rich in history, with landmarks such as Rideau Hall and the Prime Minister's residence close by, and downtown Ottawa just a few minutes commute away. With its extensive renovations, ideal location, and strong sense of community, this home is a rare opportunity to live in one of the city's most charming and connected neighbourhoods. (id:43934)
26 Ettrick Crescent
Ottawa, Ontario
Beautifully Updated Home with Legal Secondary Dwelling - Quiet Street Location Beautifully maintained home situated on a quiet, family-friendly street featuring a legal accessory apartment/secondary dwelling unit ideal for multi-generational living, home business, or a private teen retreat. The freshly painted main home offers 3+1 bedrooms and 2 full baths with hardwood floors throughout. A bright, sun-filled living room with large windows provides an inviting space for daily living and entertaining. The updated kitchen includes quartz countertops, ample cabinetry, and a dining area. The fully finished lower level adds valuable space with a large family room featuring a wood-burning fireplace, a full bathroom, and an additional generously sized bedroom. The self-contained accessory apartment is also freshly painted and includes its own entrance, modern gas fireplace, private laundry, and a functional, independent layout.E njoy an oversized private yard with mature trees, two storage sheds, and a pergola-ideal for outdoor relaxation. Close to excellent schools, shopping, parks, tennis club, and the Walter Baker Sports Centre. A flexible, well-maintained property in a prime location. (id:43934)
405 - 200 Lett Street
Ottawa, Ontario
Bright and spacious furnished 2-bedroom, 2-bathroom corner executive condo in sought-after LeBreton Flats, offering over 1,300 sq ft of open-concept living with unobstructed panoramic views of the Ottawa River, Gatineau Hills and Parliament Hill. Floor-to-ceiling windows flood the home with natural light, creating an airy and inviting space ideal for both relaxing and entertaining. Thoughtfully designed with custom storage throughout, the layout features a built-in office nook, perfect for work-from-home days. The versatile second bedroom includes a Murphy bed with custom shelving. The spacious primary retreat is complete with a custom closet and spa-inspired ensuite with double sinks and a walk-in shower. A private covered balcony showcases breathtaking city views and provides the perfect vantage point to take in Ottawa's fireworks festivals from the comfort of home. Additional highlights include in-suite laundry and one underground parking space. This secure building offers premium amenities including a gym, sauna, party room, and a spectacular rooftop terrace with panoramic views. Perfect for professionals and outdoor enthusiasts alike, just steps to NCC pathways, parks, and riverfront trails, and within walking distance to downtown, Sparks Street, the LRT, and vibrant neighbourhoods including Little Italy and ByWard Market. Exceptional urban living surrounded by nature. (id:43934)
28 - 635 Richmond Road
Ottawa, Ontario
Fabulous fully furnished 3 bedroom townhome in coveted Westboro / McKellar areas backing onto the Ottawa River views. There are 3 levels to the home, on the main level you will find a spacious foyer / vestibule & powder room. A few steps down is a large family room with walk out ot a back patio & a wood burning fireplace, plus a storage room and laundry room. The 2nd level has a large living room with wood burning fireplace and balcony overlooking the Ottawa RIver, a few steps up is a Dining room then a modern kitchen and eating area with yet another balcony. The 3rd level offers the primary bedroom with balcony again towards the River and a renovated 3 piece ensuite bathroom. Two other bedrooms and a 4 piece bathroom complete this level. Water is included, tenant pays for gas, hydro, internet (if required) and tenant liability insurance. Available from February 1st. Please provide Equifax full credit report, rental application, photo ID, proof of income (pay stubs and / or letter of employment if new job. (id:43934)
96 Maple Stand Way
Ottawa, Ontario
Welcome to this spacious 4+1 bedrooms, 5 bathrooms home in the heart of Barrhaven! Situated in an amazing location within a few minutes walking distance to school, park, multiple bus stops, groceries, and restaurants. Step into the expansive foyer, leading to a curved staircase, a good size living room with a large bay window, a formal dining area, a large family room with gas fireplace and a generous kitchen with tons of cabinet space, stainless steel appliances, and a large island. Breakfast area is good-size with a patio door opening to big fenced private backyard, perfect for gatherings and summer BBQs. Second floor has a huge primary suite with cathedral ceiling, walk-in closet, and ensuite bath; Second bedroom as big as a primary with its own ensuite and walk-in closet + additional closet, and Jack & Jill bath access; Two additional large bedrooms plus a full main bathroom. In the beautifully finished basement, enjoy high ceilings, tons of natural light from extra windows, a bedroom, a full bathroom with an extended standing shower, a huge open flexible recreation area for a media room, gym, games plus a separate laundry area w/tons of extra storage space. The house is also ideal for multi-gen living with 2 large bedrooms including their own ensuite and walk-in closets; plus a finished basement provides a separate private living space. No monthly Hot Water Tank Rental fee. Snow cleaning service already paid for this winter. Don't miss out. Book your showing today! (id:43934)
1202 - 20 Driveway Drive
Ottawa, Ontario
Welcome home to the exquisite, gallery-like walls of this 12th floor two-bedroom luxury condo - available for immediate occupancy. Utilities and parking included. There's no unit in the building, let alone on the market like this - a 2020 Finalist for the GOHBA Housing Design Award for Condo Apartment Suites! High-end finishes & fixtures, textured walls & baseboards, high-end appliances, hardwood flooring, and clever & function-driven usage of space. Marvel at the one-of-a-kind view from the large, south-facing balcony that overlooks the gorgeous Rideau Canal, allowing you to watch your environment transform across the seasons, from Winterlude to the Tulip Festival. Located steps from the Rideau Canal and some of the most beautiful and vibrant parts of the city. Enjoy downtown living with culture, recreation, shopping, and entertainment at your doorstep. ALL UTILITIES INCLUDED - PARKING INCLUDED (id:43934)
113 Lily Pond Street
Ottawa, Ontario
Located in the sought-after Monaghan Landing community, this spacious and beautifully finished single-family home truly has it all. The welcoming foyer leads to a front-facing den/office with French doors-perfect for working from home. Toward the back of the home, the bright and open main living spaces are filled with natural light from large south-facing windows and an oversized patio door. The family room flows seamlessly into the chef's kitchen, featuring a large island, stainless steel appliances, beautiful cabinetry with plenty of storage, and a convenient pantry. A formal dining room sits just off the kitchen, making this home ideal for both everyday living and entertaining. Hardwood floors, hardwood stairs, and a stunning fireplace adding warmth throughout the main level. A spacious powder room and full two-car garage complete this floor. Upstairs, the oversized primary bedroom offers two walk-in closets and a spa-like ensuite with a corner shower, jacuzzi tub, dual sinks, and a private water closet. Three additional bedrooms are thoughtfully laid out-one with its own ensuite, and the other two sharing a Jack-and-Jill bathroom. A full laundry room and linen closet complete the second level, with hardwood flooring throughout. The fully finished basement adds even more living space, featuring a home theatre area with projector and screen, a wet bar with wine fridge, sink, and extra counter space, a full bathroom, and an additional bedroom or office, perfect for guests or a home workspace. Enjoy a fully landscaped maintenance free, spacious backyard ideal for relaxing or entertaining. Located just steps from parks, trails, schools, and greenspace, and only minutes to shopping, dining, transit, and all amenities in Kanata South. A beautiful home in a fantastic neighborhood. (id:43934)
12 Adelaide Street
Ottawa, Ontario
Nestled in the heart of the Glebe, this beautiful over-century home blends timeless charm with modern convenience. Located just steps from the vibrant Lansdowne Park, the iconic Rideau Canal, and the shops and restaurants along Bank Street, this is urban living at its finest. Imagine waking up to the stunning view of the historic Aberdeen Pavilion and strolling to all your daily needs, everything is within easy walking distance.This character-filled house features 3+1 bedrooms and 2 bathrooms at the front of the duplex showcasing classic details like soaring high ceilings, oversized baseboards, some hardwood floors, and a sun-drenched front porch and upper balcony, perfect for enjoying morning coffee or relaxing after work.The home includes parking for 2 small vehicles, a rarity in this sought-after location. Families will especially appreciate the walkability to top-rated schools, community centres, parks, and the multitude of year-round events and festivals that define this neighbourhood's vibrant lifestyle. The rent includes gas and water. (id:43934)
1 - 75 Heney Street
Ottawa, Ontario
Client RemarksA bungalow in the sky, this extraordinary 3-bedroom, 1-bath residence (approx. 1,750 sq. ft.) offers an unparalleled combination of space, light, and sophistication. Expansive windows frame unobstructed park views from nearly every principal room, creating a serene, sun-filled retreat.An elegant arched doorway welcomes you into the spacious double living room, flowing effortlessly into a dining room wrapped in windows, perfect for entertaining or relaxed everyday living. The chef's kitchen is a true showpiece, recently renovated with high-end stainless steel appliances, a striking quartz island with abundant storage, and thoughtful design throughout.Three generous bedrooms offer comfort and versatility, complemented by a modern bathroom with glass shower and updated in-unit laundry. A rare opportunity to experience park-side living at its finest, this "sky bungalow" combines timeless architecture with contemporary comfort just moments from Global Affairs, University of Ottawa and the ByWard Market. Some images have been virtually staged. (id:43934)
21 Granton Avenue
Ottawa, Ontario
This beautifully designed 5-bedroom, two-story home with a double garage is in a peaceful neighborhood, offering the perfect blend of comfort and modern style. Living room features large windows that flood the space with natural light, creating a bright and airy ambiance. A cozy gas fireplace adds a touch of warmth and charm, making it the perfect spot to unwind with family and friends. Functional kitchen is a chef's dream, equipped with natural wood-color drawers and a T-shaped center island that provides ample workspace and seating - ideal for meal prep and casual dining. Easy-to-maintain quartz countertops and stainless steel appliances ensure both style and practicality. Beautiful tile flooring adorns the kitchen and dining area, while elegant hardwood floors in the living area and bedrooms add warmth and sophistication. Main floor also includes two large bedrooms and a conveniently located laundry room. Second level offers a full bathroom for added convenience. Two additional bedrooms on this level are generously sized, with bright sunlight streaming through the windows, ensuring a cheerful and inviting atmosphere. The master bedroom features larger windows that flood the room with natural light, while a fireplace adds a modern touch, creating a luxurious and relaxing retreat to start and end your day. The finished lower level provides even more space for entertainment and relaxation, including a rec room, a powder room, and additional storage. Step outside to the large backyard, where beautiful perennials add natural beauty to the outdoor space. This area is perfect for barbecues, gardening, or simply enjoying peace and quiet. Ideally located, this home is just a 15-minute drive to Algonquin College - perfect for families. A short walk to Merivale Road provides easy access to grocery stores, restaurants, and parks, meeting all daily needs. It is also minutes from Hwy 417, offering quick access to major highways and the rest of the city. Occupancy April 1st. (id:43934)

