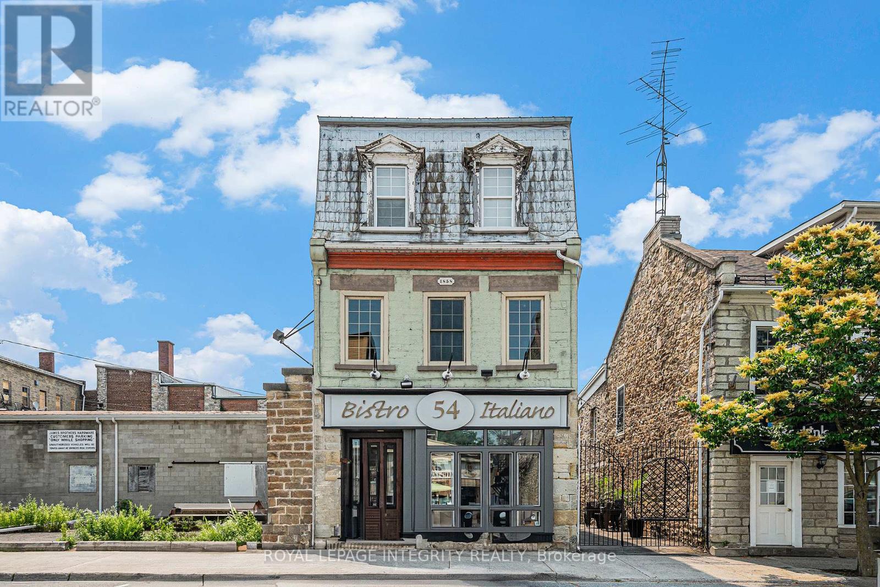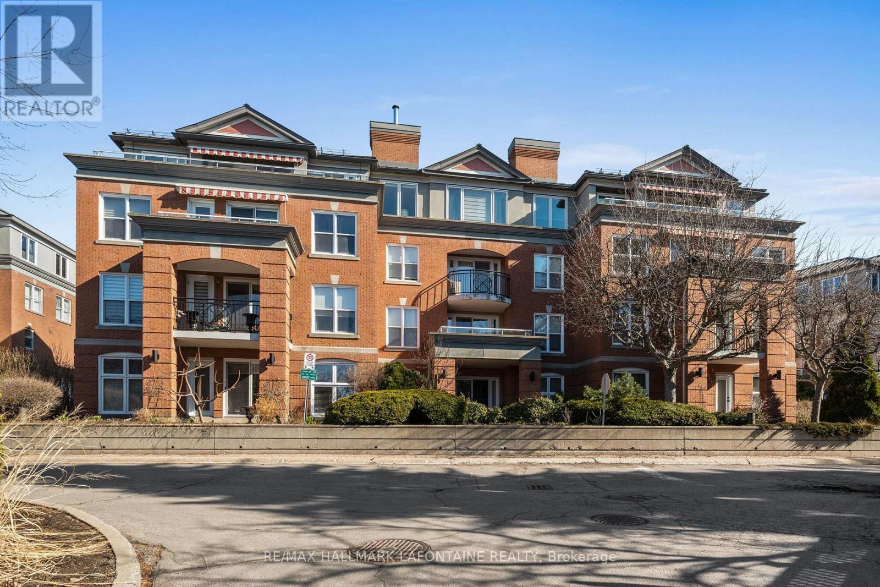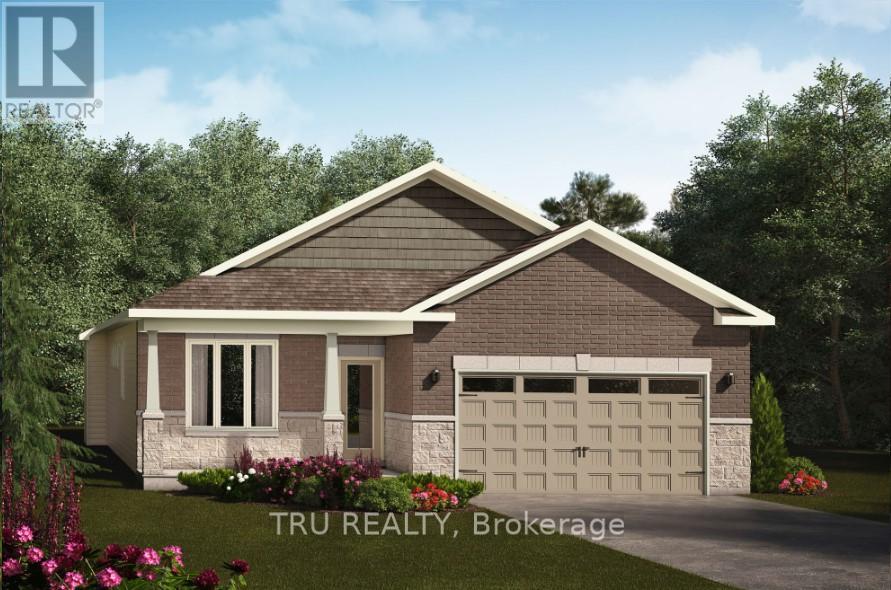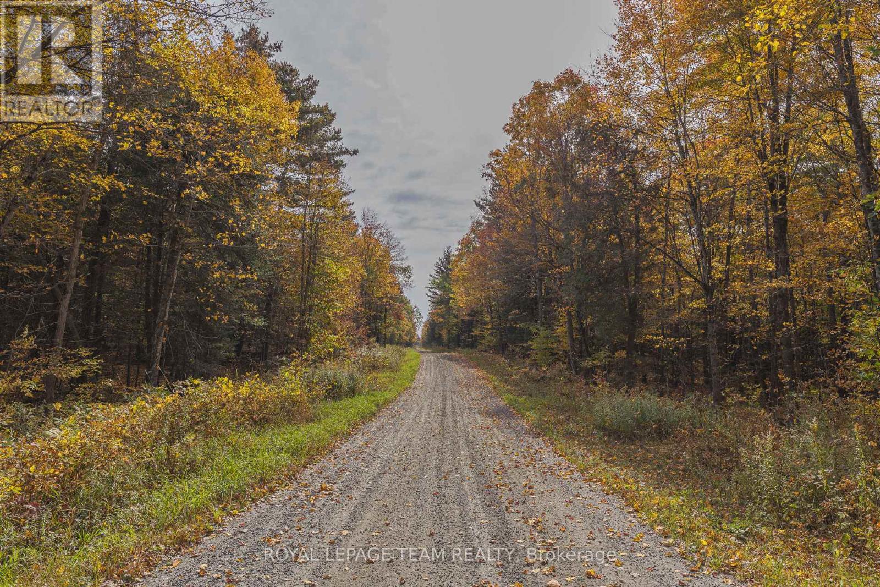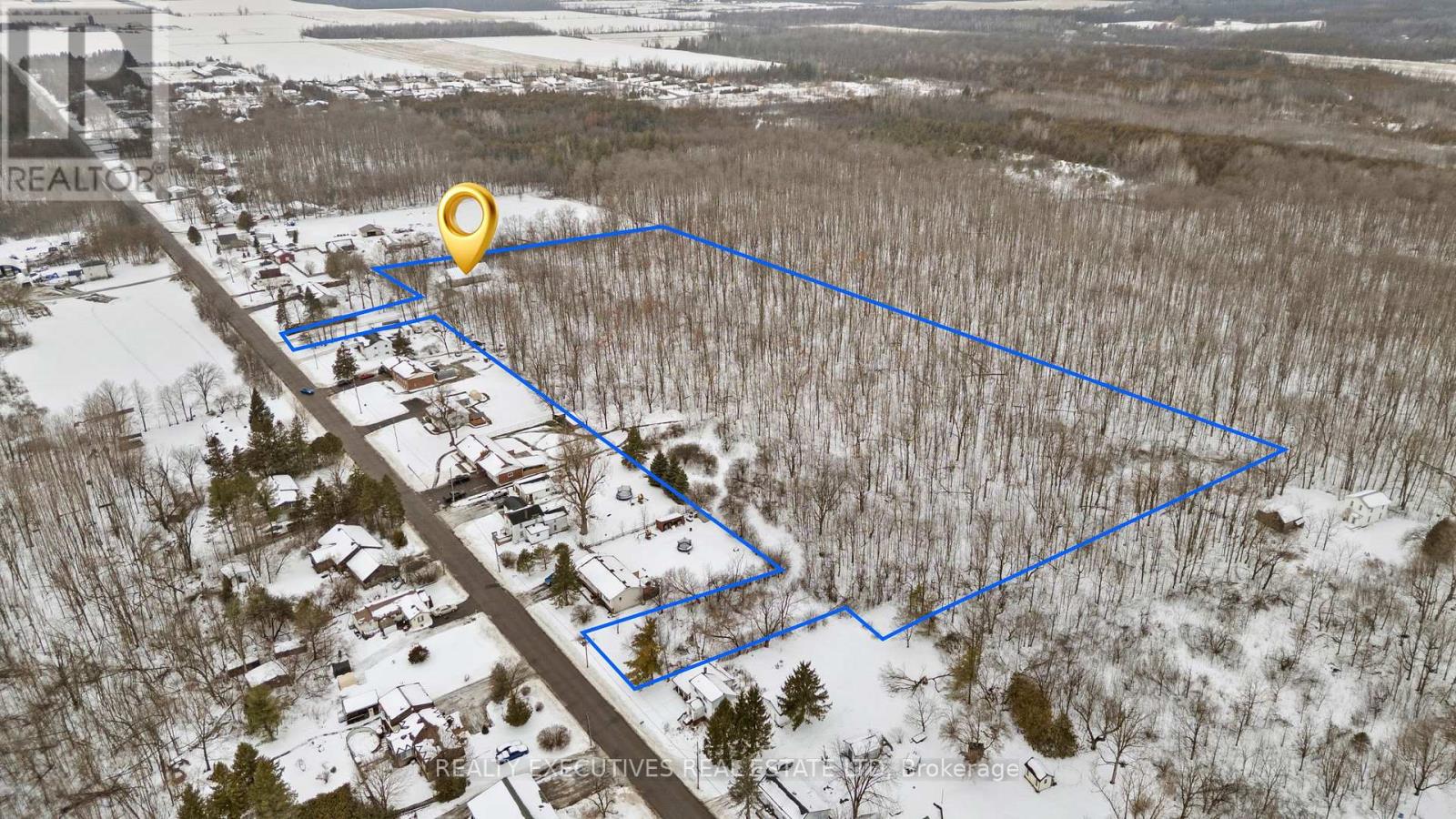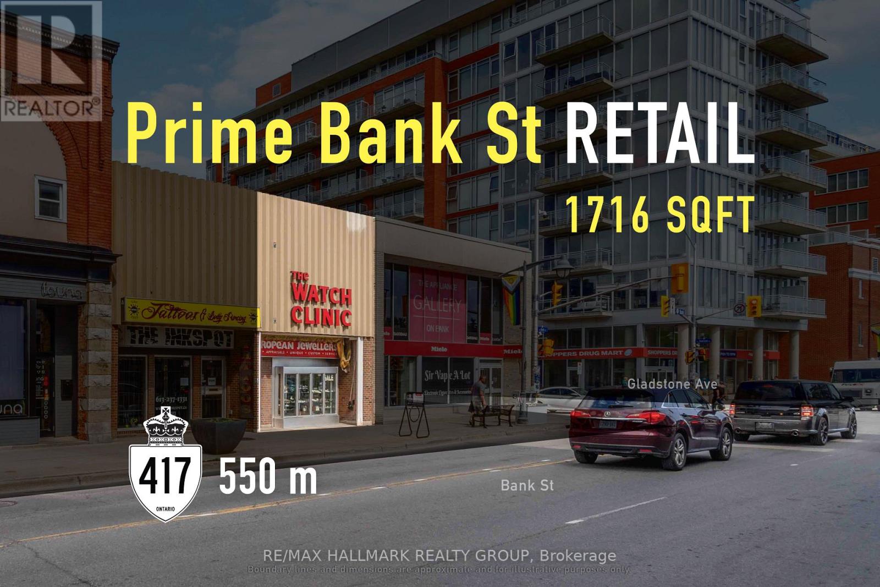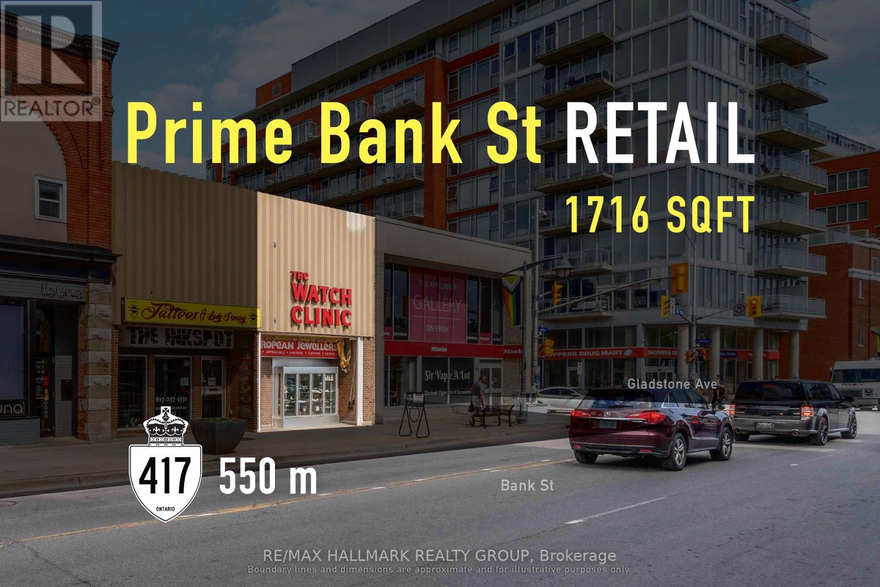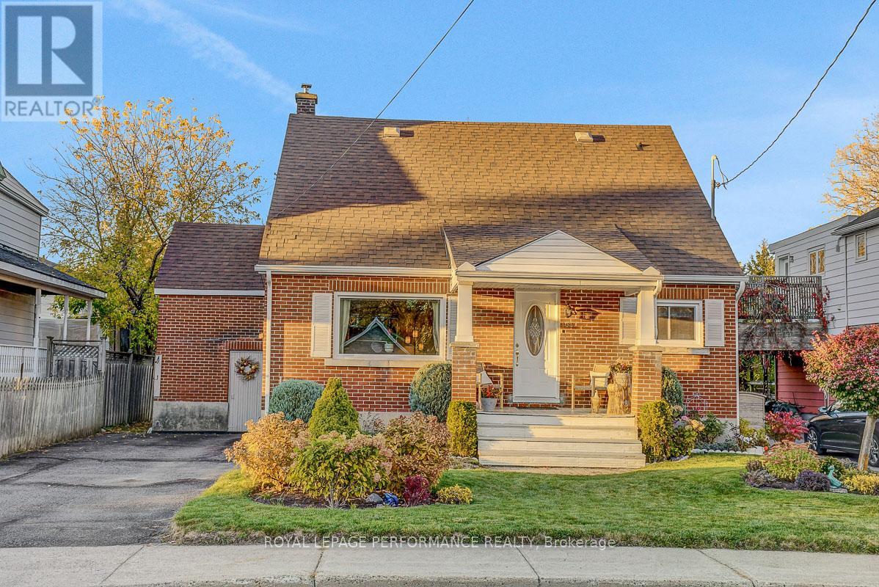We are here to answer any question about a listing and to facilitate viewing a property.
54 Foster Street
Perth, Ontario
Welcome to Bistro 54, Perth, Ontario's first & only Italian Restaurant since 2005. Located in one of Canada's oldest & prettiest towns sits this beautiful 3 story stone building, built in 1858 by European masons. What you have with this incredible business & property is a turnkey, well maintained, upgraded, solid & well established business with over 8000 seated guests per year & a proven profitability formula. Three floors of renovated space totaling 2788 sq. ft., semi-finished basement 1050 sq. ft., containing HVAC, fresh pasta production, dry storage & walk in cooler. The main floor boasts old world charm through out the 32 seat dining room, service bar, open kitchen & unisex washroom. The second floor also has a 32 seat dining room, 2 washrooms, bar & rustic exposed rough hewn joists & rafters. The third floor is the onsite 1 bedroom residence. This is your opportunity to take over the reins, showcase your culinary talents to become the next generation. Possible VTB (id:43934)
101 - 21 Durham Private
Ottawa, Ontario
Discretely nestled in the heart of Lindenlea, lies the tranquil setting of "Governor's Gate". Well known in the area for being a community within a community, this highly sought-after private enclave offers so much more than a traditional condo development. Surrounded by lush gardens, greenery and a water feature, one can expect peace, quiet and above all, privacy. Home to a more mature demographic, this is a smoke-free and pet-free building. This development has historically been well managed and cared for. This unit sits on the garden side of the main floor and offers 2 generous bedrooms, a large ensuite bath and recently updated second bath. A very functional kitchen was recently upgraded to today's tastes with custom cabinetry, quartz countertops and stainless steel appliances. The light filled dining room opens onto the main living area that's versatile enough for lounging and/or entertaining a large gathering. Overlooking St Brigid elementary school, the unit is exceptionally quiet at the end of the day, with a walk-out rear patio and garden. With Beechwood Village nearby, you'll find everything you need in walking distance. From fabulous coffee shops and restaurants to groceries. Local Jacobsen's boasts some of the world's best cheeses and bread. Conveniences from flowers to pharmacy and the new LCBO. It's all there! Recent status certificate on file. Exclusive use of one underground parking #1 and exclusive use of Locker #5. Tenant-occupied by a friend of the seller for caretaking and will vacate. 24 hours notice for showings. 48 hour irrevocable please; the seller is out of country and time zone. (id:43934)
2 & 12 North Street N
Perth, Ontario
Incredible opportunity to operate your business at this great location. Located only a 1 minute drive from the downtown core of Perth and a direct route to Hwy 15 this property has plenty of visibility for a business. The building on the property is already set up with a reception area, office, storage and a kitchenette/lounge area as well as additional insulated storage at the back of the building. There are 3 bay doors at the back than can be accessible again. There is plenty of parking for staff and customers. Zoning for this property allows a long list of permitted uses from auto body, auto repair, commercial garage, custom workshop, transportation depot or truck terminal, commercial kennel and more. The adjacent serviceable lot is being sold with this property as a package and has the same zoning & permitted uses. This vacant lot provides you with even more space for additional parking for a fleet of vehicles & maybe some additional buildings for storage etc. Don't missing out on this amazing opportunity to own both properties for your new or existing business. A full list of permitted uses is available. (id:43934)
935 Cologne Street
Russell, Ontario
Valecraft Homes presents The Morgan Bungalow. This thoughtfully designed home combines modern comfort with timeless style. Hardwood and ceramic flooring span the main level, setting a sophisticated tone from the moment you walk in. The inviting living area, complete with a fireplace, flows seamlessly into bright, open spaces that are ideal for both family living and entertaining. The primary suite serves as your private retreat, highlighted by an upgraded 5-piece ensuite with luxury finishes that bring a spa-like touch to everyday living. A convenient main floor laundry adds practicality, while central air conditioning ensures year-round comfort. The lower level features a spacious, fully finished rec room perfect for a home theatre, fitness studio, or a place for the kids to play. Currently under construction and set for move-in in early 2026, The Morgan Bungalow is a showcase of Valecraft's commitment to quality and craftsmanship. Visit our sales center at 944 Lucerne Drive for more information. Note: Pictures are from previously built Morgan bungalows. (id:43934)
128 Bayswater Avenue
Ottawa, Ontario
Welcome to this beautiful all brick semi-detached home in Hintonburg. This home offers 3 bedrooms on the second floor and a full bathroom. The main level has a kitchen, living room and dining room. There is extra storage in the 3rd floor attic space which is partially finished & can be used as another bedroom or office space with additional storage. There is one garage space and one surface parking as well. Close to Preston, the Civic Hospital, the LRT, walking distance to Lebreton Flats & all the shops that Hintonburg has to offer. The sale of this property is conditional upon severance. (id:43934)
Lot 7 10th Concession B Road
Lanark Highlands, Ontario
Explore the opportunities on this beautiful 207-acre parcel of land. Enhance your investment with the potential for severance, development of estate lots, or build your dream home. This unique offering enables the exploration of opportunities in farming and visionary projects, including an equestrian facility, a hobby farm, forest management, timber harvesting, and other related endeavours. Conveniently located on a well-maintained municipal road, with two access points to the property, and adjacent to the Lanark Community Forest. This small country community offers a peaceful setting surrounded by nature and wildlife, nestled among just a handful of homes. The timberlands comprise maple, oak, spruce, poplar, various pines, apple, cedar, and many other species, making up this gorgeous lot, which also features some open areas. The picturesque and tranquil setting of the property offers much to enjoy, while being part of the vibrant Lanark Village communities. Outdoor recreation is at your doorstep, including snowmobiling, ATV'ing, X-Country skiing, hunting, walking & biking, and swimming & boating. A short drive to the quaint areas of Perth (10 minutes), and Almonte, 30 minutes to Kanata and Calabogie, and under an hour to downtown Ottawa. Close to many lakes, trails, and the Lanark Timber Run Golf Course. Town amenities are close by, while Carleton Place is just a 15-minute drive for all your other needs. Unaccompanied access to the property without authorization is prohibited. Do not walk/enter the property without an appointment and/or a Realtor being present. The seller is not responsible/liable for injuries, damages, or losses. Please watch for uneven terrain and wildlife. 24 hr. irr. on offers. (id:43934)
30 Oakview Avenue
Ottawa, Ontario
Welcome to 30 Oakview Avenue, a charming bungalow nestled on a spacious corner lot in a quiet, family-friendly neighbourhood. This 3-bedroom, 2-bathroom home offers a solid foundation and endless potential for those looking to renovate, refresh, or reimagine. Step inside to discover a functional layout with generous room sizes and natural light throughout. This home has a rarely offered attached double car garage which provides ample storage and convenience, while the fully fenced yard is perfect for pets, play, or future landscaping dreams. Loved by the original owners, this home also has an expansive family room at the back of the garage which includes a natural gas fireplace and patio doors to the backyard. Whether you're a first-time buyer, investor, or renovator, this property presents a rare chance to customize a home to your taste in a desirable location. With great bones and a prime lot, 30 Oakview Avenue is ready for its next chapter. Close to schools, parks, transit, and everyday amenities. Being sold "As Is Where Is". Don't miss this exciting opportunity to build equity and create your ideal space in a growing neighborhood! (id:43934)
7725 Lawrence Street
Ottawa, Ontario
Set on over 11.5 acres in the peaceful village of Vernon, this spacious 3 bedroom, 2-bath bungalow offers privacy, versatility, and exciting future potential - including the possibility of land development or a small subdivision. See attached pre-approved site plan for 18 lots. The main level is designed for easy, carpet-free living and features a large primary bedroom with double-door closet, 2-piece ensuite, and a picture window overlooking the surrounding trees. The bright eat-in kitchen provides ample cabinetry and a large window with views of the private backyard and no rear neighbours. Two additional bedrooms, main-floor laundry, and a functional layout make everyday living comfortable and convenient.A sun-filled dining area flows into a generous living room, perfect for gatherings, while the charming enclosed sunroom with warm wood finishes offers a peaceful space to relax and enjoy the natural setting year-round.The lower level expands your options with a fourth bedroom, potential home office, and a large unfinished area ideal for storage or future living space. Additional features include a durable metal roof, attached garage, and a wide gravel driveway with plenty of parking.Whether you're seeking multi-generational living, room to grow, or a private retreat with long-term development potential, this property delivers space, serenity, and opportunity in a truly tranquil setting. (id:43934)
431 Bank Street
Ottawa, Ontario
1,500 sq. ft. of prime retail space in one of Ottawa's busiest urban corridors. Featuring large street-facing windows and excellent signage exposure, this property offers strong visibility for owner-operators seeking long-term value. Zoned TM[19] and delivered vacant, it supports a wide range of uses ideal for boutique retail, wellness, or food services. A rare opportunity to own along Bank Streets high-demand strip, surrounded by established shops, restaurants, and growing residential density. Flyer link can be found under Property Summary. (id:43934)
431 Bank Street
Ottawa, Ontario
1,500 sq. ft. of prime retail space in one of Ottawa's busiest urban corridors. Featuring large street-facing windows and excellent signage exposure, this property offers strong visibility for owner-operators seeking long-term value. Zoned TM[19] and delivered vacant, it supports a wide range of uses ideal for boutique retail, wellness, or food services. A rare opportunity to own along Bank Streets high-demand strip, surrounded by established shops, restaurants, and growing residential density. Flyer link can be found under Property Summary. (id:43934)
837 Derreen Avenue
Ottawa, Ontario
Welcome to this beautiful 4-bedroom, 3-bathroom detached home in the sought-after Connections in Kanata community. The main floor features an open-concept layout with 9 ft ceilings, a spacious living room with a large window and cozy fireplace, and a separate dining room. The upgraded kitchen offers a breakfast area, stainless steel appliances including a gas stove, a quartz island with an undermount sink, quartz countertops, a modern backsplash, and stylish cabinetry. Upgraded oak stairs lead you to the second floor, where you'll find a generous primary bedroom with a 4-piece ensuite, along with three additional bedrooms and a full common bathroom. This home includes over $50,000 in builder upgrades throughout. Additional features include a fully fenced yard, automatic garage door opener, eavestroughs, pot lights in the kitchen/living/dining rooms, video camera rough-in, and an electrical outlet in the garage for EV charging-plus much more. Enjoy peace of mind with five years of Tarion warranty remaining. *All dimensions are taken from builder's floorplan. Don't miss your chance to own this stunning home. (id:43934)
103 Glynn Avenue
Ottawa, Ontario
Ideally located on one of the nicest streets in the tight-knit community of Overbrook Village down the street from the NCC Parks and Rideau River, this 4-bedroom full-brick detached home is the perfect opportunity for any urbanite to move-into one of the best neighbourhoods in the Nations Capital. Warm and inviting interlock walkway with picturesque perennial garden and lovely south-facing front porch. Bright and airy living room with timeless hardwood floors and cove mouldings. Spacious eat-in kitchen with stainless steel appliances and ample cabinetry. Two well-proportioned bedrooms on the main floor ideal for anyone looking for single-floor living. Full-bathroom with soaker tub. Walk-up the hardwood floor staircase to two additional bedrooms on the upper level. Back-door leads directly to full-height unspoiled basement which has been completely waterproofed and back foundation wall replaced. Stunning backyard with tons of room for outdoor living thanks to generously sized lot. This home is a perfect fit for anyone who is looking to live on one level, a handy buyer looking to move into a wonderful neighbourhood and renovate to their own taste, a family looking to build a second-floor addition and convert this home into a larger single family home, or even a builder who wants a stunning lot for their next project. Easy access to 417, public transit, grocery stores, Ottawa's expansive bicycle path network along the Rideau River, and downtown Ottawa via the Adawe Footbridge to Sandy-Hill. Popular Riverain Memorial Children's Park around the corner. Walk to the community hub at the Rideau Sports Centre where you can eat, do yoga, work-out, swim, play tennis and pickleball. Don't forget about the dog park, basketball courts, splash-pad, skate-park, and the Rideau Winter Trail all at your doorstep. Come see what the fuss is all about in Overbrook in one of Ottawa's best kept secrets. (id:43934)

