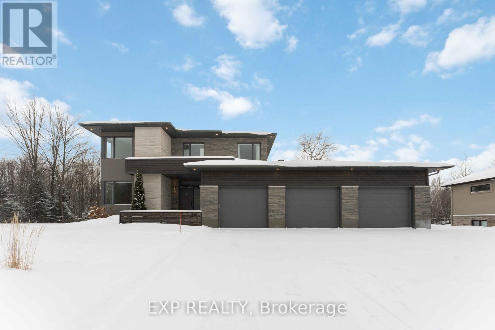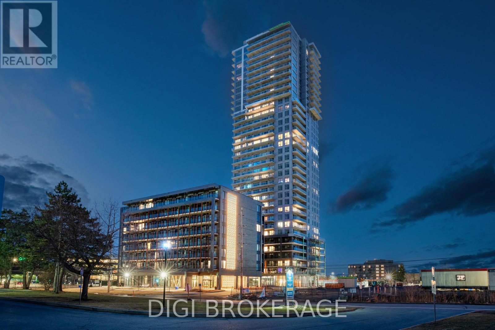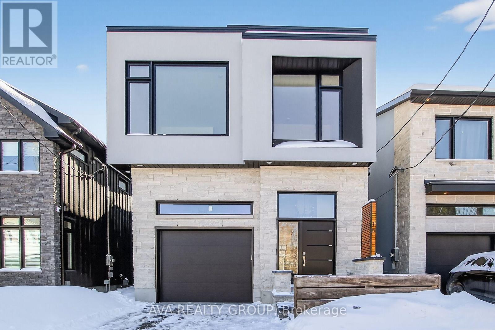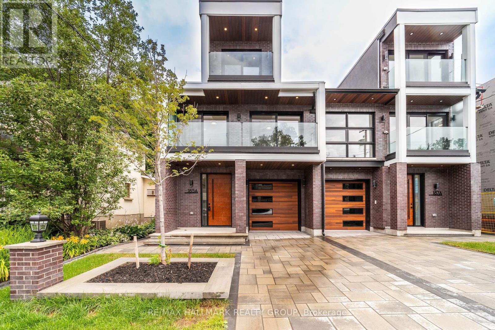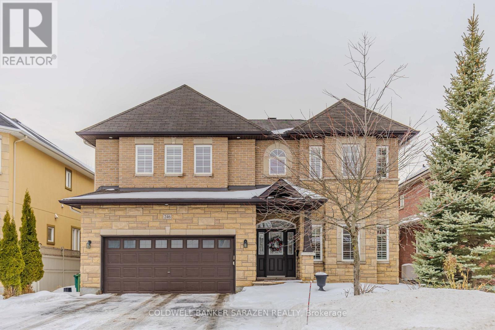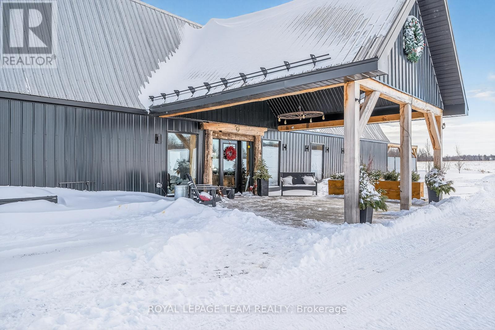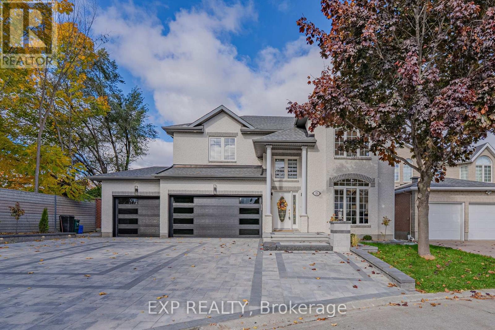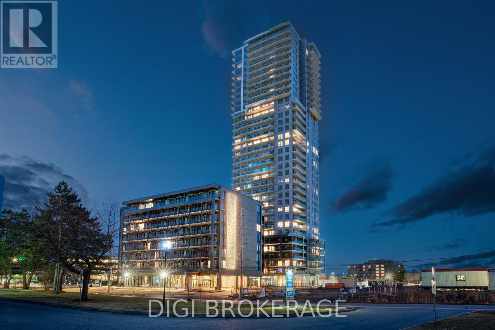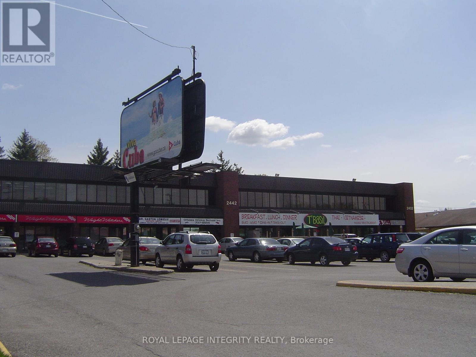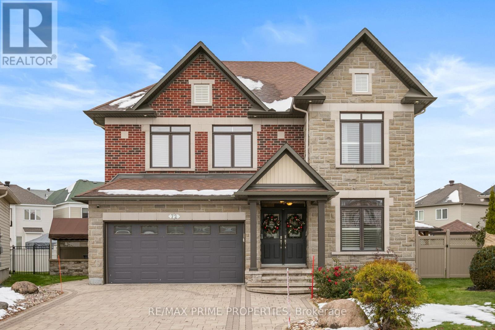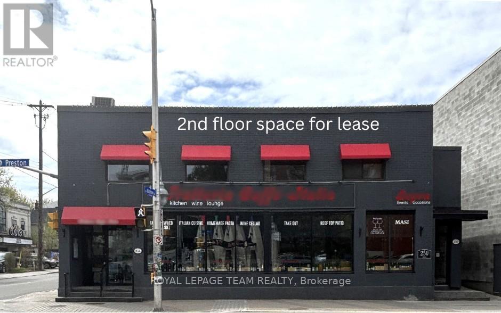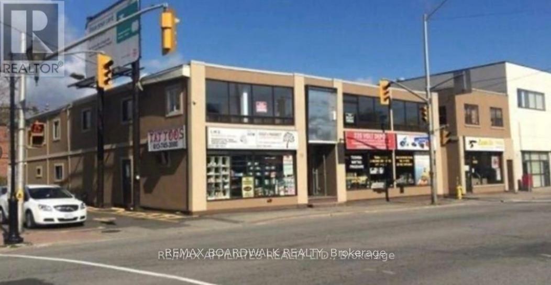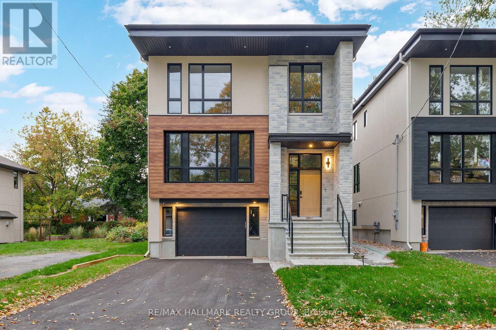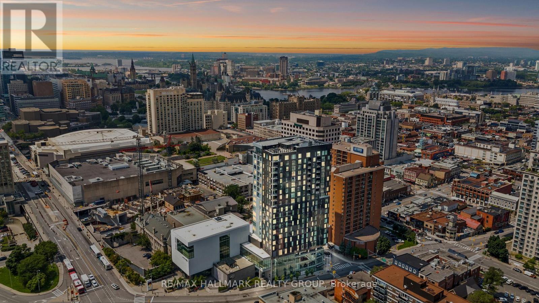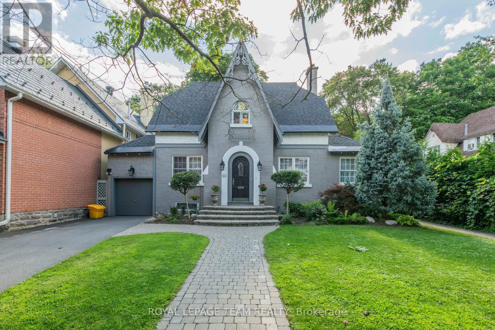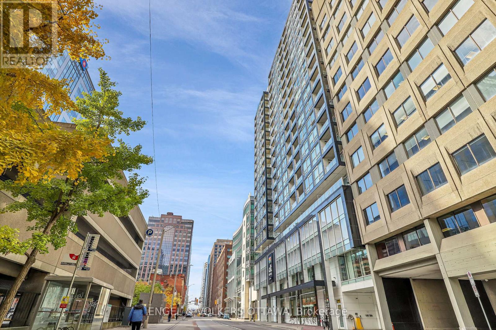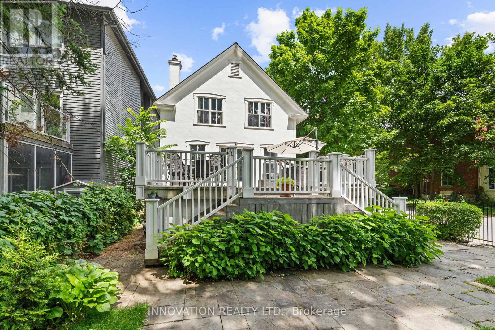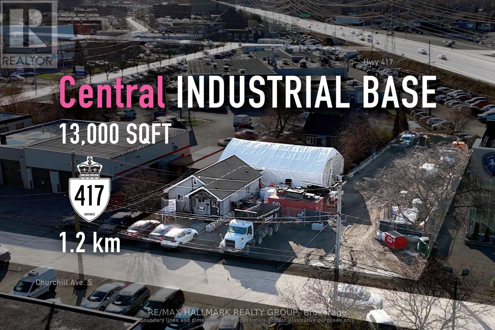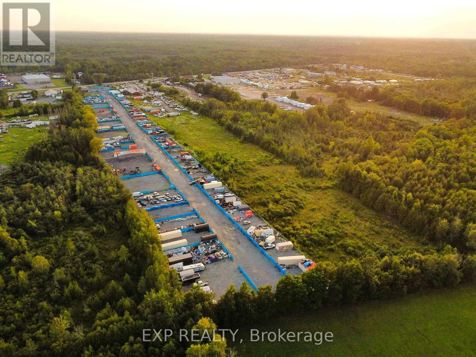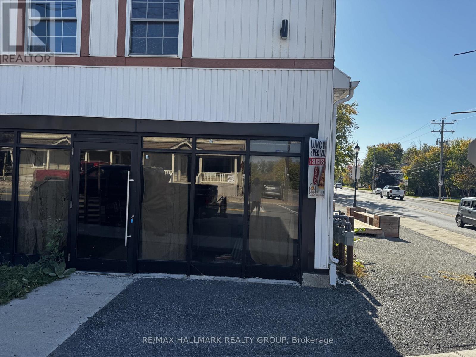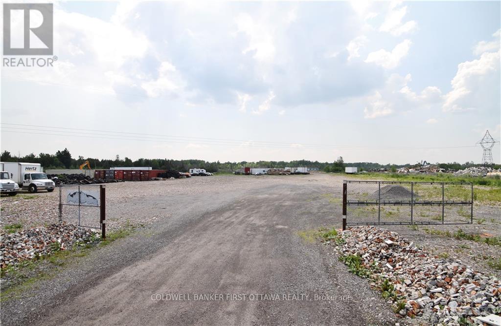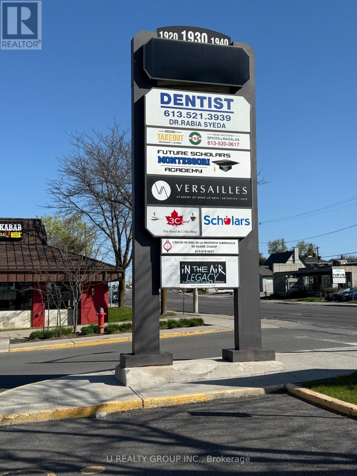We are here to answer any question about a listing and to facilitate viewing a property.
1961 Cedarlakes Way
Ottawa, Ontario
Welcome to this beautifully maintained 4-bedroom, 5-bath home located on a quiet cul-de-sac, offering spacious living and a truly low-maintenance lifestyle. Thoughtfully designed for comfort and functionality, the main level features a modern kitchen with a breakfast bar and bright eating area, flowing seamlessly into the inviting living room with a striking fireplace. A spacious dining area and a dedicated home office complete the main floor-ideal for working from home and entertaining. Upstairs, the generous primary suite offers a walk-in closet and private ensuite. Three additional well-sized bedrooms provide excellent flexibility, including a Jack-and-Jill bathroom with double sinks and an additional full ensuite bath with quartz countertops. The fully finished basement adds valuable living space and includes a full bathroom, perfect for a recreation room, home gym, or guest area. Enjoy your own private outdoor retreat featuring a covered patio, expansive deck, inground pool, and hot tub-perfect for relaxing or entertaining. An impressive 1,365 sq ft garage with 12-foot ceilings provides exceptional storage and workspace. Rent includes snow removal, lawn care, spring and fall window cleaning, water treatment system maintenance, pool opening and closing with weekly pool maintenance, and hot tub maintenance-allowing for a worry-free living experience year-round. A rare opportunity to lease a luxury home where maintenance is taken care of-simply move in and enjoy. (id:43934)
3503 - 1240 Cummings Avenue
Ottawa, Ontario
**Special Rent Promo - Up to 3 Months' Free Rent + $1,000 New Year Bonus** Welcome to Luxo Place, Ottawa's newest 35-storey landmark where elegance, comfort, and convenience reach new heights. This stunning 3-bedroom + den, 3-bathroom penthouse spans 1,437 sq. ft. on the 35th floor, offering contemporary design and breathtaking panoramic views of the Ottawa skyline. Floor-to-ceiling windows and soaring nine-foot ceilings fill the home with natural light. The designer kitchen features quartz countertops, sleek cabinetry, LED lighting, and premium stainless steel appliances, with a large island connecting to the open-concept living and dining area-perfect for entertaining or everyday living. The versatile den is ideal for a home office or reading nook, while the luxurious primary suite offers a walk-in closet and spa-inspired ensuite. Modern fixtures and refined finishes accent all three bathrooms. Step onto one of two private balconies to take in sweeping city views-ideal for morning coffee or evening cocktails. Luxo Place offers world-class amenities designed for wellness, productivity, and connection. Enjoy a fully equipped fitness center, yoga studio, hotel-inspired indoor lap pool, vibrant social lounge with bar and billiards, and professional co-working spaces. Additional conveniences include a pet spa, secure parcel lockers, bike storage, and beautifully appointed guest suites for visitors. Enjoy in-suite laundry and peace of mind in this pet-friendly, non-smoking community. Located steps from Cyrville LRT, Luxo Place provides effortless access to Ottawa's best shopping, dining, and green spaces. Modern luxury, panoramic views, and elevated living-your Luxo Place penthouse awaits. (id:43934)
16 Gould Street
Ottawa, Ontario
Well-thought-out luxurious 4-bed, 4-bath home with approx. 3000+ sq. ft. finished area inChamplian Park, just 5 minutes walk while being nestled in a quiet area of Westboro with easy access to shopping, groceries, restaurants, the 417 highway, Ottawa parkways, bike paths, and the best schools, and more! floating staircase, main floor & dynamic flex space with kitchen! lavish island, bar seating, ample cabinetry spaces, and high-end appliances. Easy access to a fully fenced backyard, coupled with an oversized deck.Functional with zero-waste design. Modern, sleek, dynamic home. Truly a home that has lifestyle, luxury, & location all over it! Completed rental application, proof of income, and full credit score requirement. Available on March 1st, 2026. please click on virtual link for virtual tour and pictures (id:43934)
A - 185 Carleton Avenue
Ottawa, Ontario
Welcome to 185A Carleton Avenue, a striking modern residence nestled in the heart of Champlain Park. This exceptional home redefines contemporary living through a thoughtful balance of design, comfort, and an unbeatable location.Offering 4 bedrooms and 4 bathrooms, the home is anchored by a stunning, custom-designed kitchen featuring high-end appliances, two-tone cabinetry, and oversized countertops. The kitchen flows effortlessly into a bright, open living space framed by floor-to-ceiling windows-ideal for everyday living and entertaining alike.The second floor hosts a serene primary bedroom complete with a private ensuite and custom walk-in closet, along with two additional well-proportioned bedrooms, each with their own balcony. Convenient second-floor laundry adds everyday functionality. The third-floor suite is a true private retreat, offering a loft-style layout, skylight, spa-inspired ensuite, second walk-in closet, and its own private balcony.Every detail has been carefully curated, from sleek modern finishes and custom lighting to Google Smart Home integration that allows seamless control of lighting, climate, and entertainment. Set among mature trees and professionally landscaped grounds, this home is just steps from the Ottawa River, beaches, Westboro, Wellington Village, top-rated schools, parks, cafés, and restaurants.A rare opportunity to own a truly unique, contemporary home in one of Ottawa's most sought-after neighbourhoods-where luxury meets lifestyle. Gas & Water are included in the monthly costs. (id:43934)
246 Madhu Crescent
Ottawa, Ontario
Executive Rental located in the highly sought-after Moffat Farm / Mooneys Bay neighbourhood, a prestigious and mature community in the heart of the city, surrounded by nature yet offering exceptional urban convenience. Situated near the Rideau River and Moffatt Veterans Park, this home provides a perfect balance of tranquility and accessibility.The area is well known for its excellent school options, with public and Catholic elementary and secondary schools nearby. Daily amenities are close at hand, with South Keys Shopping Centre and Billings Bridge Shopping Centre just minutes away, offering grocery stores and essential services. Easy access to major roads and public transit ensures efficient commuting throughout the city.This detached residence offers four generously sized bedrooms, including large primary bedroom with sitting area, two bedrooms with Jack&Jill Bathroom, plus an additional guest bathroom on the second level. Main level features soaring ceilings and rich dark hardwood flooring throughout. The thoughtfully designed layout includes a grand foyer, private office/den, formal dining room, elegant living room, and a spacious family room highlighted by a floor-to-ceiling brick wall with gas fireplace.The gourmet chef's kitchen is equipped with stainless steel appliances, a gas stove, upgraded countertops and cabinetry, making it ideal for entertaining and everyday living. The finished basement offers an additional bathroom, recreation room, bar area, and ample storage, with direct access to the garage.Exterior features include an interlocked driveway, professionally landscaped front yard, and a low-maintenance backyard with an expansive stone patio-perfect for outdoor entertaining and summer enjoyment.An exceptional opportunity to secure a refined executive rental in one of Ottawa's most desirable neighbourhoods. (id:43934)
877 Huntmar Drive
Ottawa, Ontario
Unforgettable! A rare and remarkable barndominium offering monumental scale, moody elegance, and undeniable architectural presence. This extraordinary home reimagines barn chic through contemporary design, featuring a breathtaking Great Room with soaring domed ceiling, rich wood detailing, and dramatic lighting that create a cathedral-like atmosphere. The kitchen is striking and refined, with sleek black cabinetry, gold hardware, and a large island with farmhouse sink. The Great Room also features a chic bar, wood-burning stove, and oversized garage-style doors for flexible indoor-outdoor flow. For luxurious rest: the main-level primary offers privacy and comfort, while a loft, two additional bedrooms, and beautifully finished full bath complete the upper level. A truly once-in-a-lifetime rental opportunity. (id:43934)
15 Wellsmere Court
Ottawa, Ontario
Nestled along the tranquil Rideau River in a private and peaceful community, this stunning 6-bedroom, 4-bathroom corner-lot single home awaits your visit! Completely renovated and upgraded throughout, the main floor features a bright formal living room, elegant dining room, cozy family room, private office, and a modern kitchen with full-height custom cabinetry extending to the ceiling. Upstairs, the spacious primary suite boasts a fully outfitted walk-in closet and a luxurious 5-piece ensuite bathroom. Three additional large bedrooms all have double closets. The fully finished basement offers a comfortable recreation area-perfect for winter gatherings or children's playtime. Plus two additional guest bedrooms, providing ample space for multi-generational living.The front and back yards have been newly interlocked and enhanced with built-in lighting, creating an elegant evening ambiance. Custom blinds installed throughout the property. Don't miss this rare gem along the Rideau River - a perfect blend of modern luxury and timeless charm! (id:43934)
3504 - 1240 Cummings Avenue
Ottawa, Ontario
**Special Rent Promo - Up to 3 Months' Free Rent + $1,000 New Year Bonus** Welcome to Luxo Place, Ottawa's newest 35-storey landmark where elegance, comfort, and convenience reach new heights. This sophisticated 3-bedroom, 2-bathroom penthouse spans 1,326 sq. ft. on the 35th floor, offering refined design and breathtaking panoramic views of the Ottawa skyline. Floor-to-ceiling windows and soaring nine-foot ceilings fill the space with natural light. The designer kitchen features quartz countertops, sleek modern cabinetry, LED lighting, and premium stainless steel appliances, with a large island seamlessly connecting to the open-concept living and dining area-perfect for entertaining or everyday living. Each bedroom is designed for comfort and privacy, with the primary suite featuring a walk-in closet and a spa-inspired ensuite. Both bathrooms are appointed with elegant fixtures and modern finishes. Step out onto your private balcony to enjoy sweeping city views-ideal for morning coffee or evening relaxation. Luxo Place offers an exceptional array of amenities designed to complement your lifestyle. Residents enjoy a fully equipped fitness center, tranquil yoga studio, hotel-inspired indoor lap pool, vibrant social lounge with bar and billiards, and professional co-working spaces. Additional conveniences include a pet spa, secure parcel lockers, bike storage, and beautifully appointed guest suites for visiting family and friends. Enjoy in-suite laundry and peace of mind in this pet-friendly, non-smoking community. Located steps from Cyrville LRT, Luxo Place offers effortless access to Ottawa's best shopping, dining, and green spaces. Modern luxury, panoramic views, and elevated living-your Luxo Place penthouse awaits. (id:43934)
2454 St Joseph Boulevard
Ottawa, Ontario
END UNIT, 2466 SF OF RETAIL SPACE, UNIT HAS A BACK DOOR FOR LOADING ADDITIONAL RENT IS ESTIMATED FOR YEAR 2026 AT $10.00/ST - MONTHLY BASE RENT $5754.00 +ADDITIONAL RENT $2,055.00 + HST + TENANT PAYS HYDRO AND GAS (id:43934)
72 Branthaven Street
Ottawa, Ontario
**Snow removal and lawn maintenance included in price** Stunning Minto model home on a premium *pie shaped lot with a beautifully landscaped backyard featuring a pool, hot tub, gazebo, and private playground. This 6-bedroom, 4-bathroom home offers over *3,200 above ground sq. ft.* of upgraded living space. The kitchen includes stainless steel appliances, a gas cooktop, double wall oven, quartz countertops, a large island, and an eat-in area. The main floor offers hardwood flooring, formal living and dining rooms, a family room with a stone-accented gas fireplace, a den/office, a large tiled foyer, and a spacious mudroom. The second floor includes a primary suite with walk-in closets and a spa-inspired ensuite with double sinks, a soaker tub, and a walk-in shower, along with generously sized additional bedrooms. The finished lower level features a three-way stone-wrapped gas fireplace, a wet bar with wine and beer fridges, a recreation area, a bedroom, and a 3-piece bathroom. Additional features include California shutters, pot lights, floor-to-ceiling doors, and an iron-spindle hardwood staircase. Occupancy: January 2026. (id:43934)
254 Preston Street
Ottawa, Ontario
Prime 2nd level space office space available in the Heart of Little Italy. This highly visible unit offers unbeatable exposure at the intersection of Preston Street and Gladstone Avenue, in the vibrant core of Little Italy. Surrounded by hundreds of local amenities, this location is ideal for drawing in both pedestrian and vehicular traffic. Key features include expansive windows on two sides flood the space with natural light, excellent foot traffic and street presence. Surrounded by restaurants, shops, cafés, and cultural attractions. This is your chance to plant roots in one of Ottawa's most dynamic neighborhoods. (id:43934)
23 Montreal Road
Ottawa, Ontario
GREAT OPPORTUNITY! Well situated on a high visibility corner near Ottawa center. Urban location in the heart of Vanier. Space available to rent. Convert into closed private offices or retail spaces. Turnkey space benefits from high traffic area. Filled with lots of light. Building has been well maintained. New developments across the street. It is situated in one of Ottawa's busiest neighbourhoods. It comes with a variety of business opportunities. Their great reputation has resulted in most desired spot. This location sees a lot of pedestrian and vehicle traffic. This fantastic neighbourhood also hosts sporting events, entertainment places, and universities. This property attracts customers from both local residents and the office, retail, and leisure employees who work nearby. 4 parking spots available at 338 Dundas. Do not approach staff. (id:43934)
481 Wentworth Avenue
Ottawa, Ontario
Welcome to 481 Wentworth Ave, a brand-new, never-lived-in home built with exceptional craftsmanship and premium materials. This elegant property offers 4 spacious bedrooms and 4 modern bathrooms, plus a bright walk-out basement featuring a full in-law suite with its own kitchen and bedroom. Designed for comfort and efficiency, it includes central air, air exchanger, and central vacuum. Enjoy the convenience of an auto garage door and a dedicated laundry room. The open-concept layout, smart-home features, and high-end finishes make this home stand out in the sought-after Britannia area. Steps to schools, parks, shopping, and transit a perfect blend of luxury and location, tThe landlord is a corporation in which the listing agent has an interest. (id:43934)
2205 - 20 Daly Avenue
Ottawa, Ontario
Welcome to The Arthaus, one of Ottawa's most exclusive addresses and this rarely offered 3 bed 2 bath sub-penthouse. Prepare to be stunned by the uninterrupted views, through floor to ceiling windows, of Parliament and the surrounding skyline. Stepping in to this expansive unit one is greeted with 9' ceilings and engineered oak hardwood, flowing seamlessly throughout the main living space. The kitchen is a chef's delight, featuring European appliances and large quartz island - perfect for hosting. Primary bedroom retreat features large walk-in closet and upgraded 4 piece en-suite. Large balcony is perfect for summer evenings watching the sunset or firework festivities. Rare 2 car garage parking. Amenities include the Firestone lounge, an Entertainment Centre with a fireplace, lounge seating, catering kitchen and balcony access; fully equipped Fitness Centre; and Rooftop Terrace. Everything at your fingertips, walking distance to Byward Market, Rideau Centre, Canal and SoPa district. Available March 1st 2026. (id:43934)
151 Rideau Street
Ottawa, Ontario
Discover an exceptional opportunity to establish your business in one of Ottawa's most sought-after locations! This versatile retail space, formerly a tattoo shop, is just footsteps away from the iconic Rideau Centre and the historic Parliament Hill, ensuring high foot traffic and visibility for your brand. With generous square footage and flexible zoning, the space is perfectly suited for a variety of service or retail businesses, including boutiques, salons, or Barber shops. If you're looking to enter the culinary scene, the layout also accommodates a restaurant setup, making it an ideal spot for your dining concept. Don't miss out on this chance to put your business in the spotlight. Explore the endless possibilities this prime commercial space has to offer! (id:43934)
60 Goulburn Avenue
Ottawa, Ontario
Discover this stunning 2-storey detached home located in the highly sought-after Sandy Hill neighbourhood of Ottawa's Lower Town. This elegant rental offers a seamless blend of classic charm and modern amenities, featuring 4 spacious bedrooms and 4 bathrooms across a thoughtfully designed layout spanning over 2,900 sq. ft. of above-grade living space.Step inside to bright, open living areas filled with natural light, creating a warm and inviting atmosphere. The main floor includes a formal living room, dining area, cozy family room with fireplace, and a well-appointed kitchen. Upstairs, the primary bedroom provides ample space and privacy, complemented by three additional bedrooms, a home office, laundry area, and multiple bathrooms for convenience. The fully finished lower level offers additional living and recreation space, ideal for family gatherings or personal retreats.This home comes with modern comforts including forced air heating, central air conditioning, and a wood/natural gas fireplace on the main level. Parking is easy with an attached garage and two driveway spaces, while the stucco and stone exterior and deck enhance outdoor living.Located just steps from parks, shops, restaurants, schools, and public transit, this rental offers effortless access to Ottawa's vibrant cultural and city amenities. Enjoy the perfect combination of urban convenience and residential tranquility in a welcoming, walkable neighbourhood.Schedule a viewing today and experience the comfort and charm of this exceptional Sandy Hill home! (id:43934)
2203 - 199 Slater Street
Ottawa, Ontario
2-STORY PENTHOUSE! This rare 3-bedroom + den, 3-bath luxury condominium in the heart of the Financial District offers sleek contemporary design and exceptional finishes throughout. Freshly painted and professionally cleaned, the open-concept living space showcases dramatic lines, floor-to-ceiling windows, sliding glass doors, and a bright, airy ambiance with urban views. Interior styling blends soft and dark hues with upscale reflective accents, quartz and porcelain surfaces, glass tiles, and high-end stainless steel appliances. A large private terrace with natural gas BBQ hookup extends your living space, while two underground parking spots and the largest private storage locker in the building add unmatched convenience. Residents enjoy premium amenities including a concierge, fitness centre, bike storage, billiards and screening rooms, plus a stylish outdoor terrace. Steps to shopping, transit, steps from the LRT, restaurants, and more. (photos from previous furnished listing) (id:43934)
135 Stanley Avenue
Ottawa, Ontario
Elegant Family Home with Park Views in Ottawa's Sought-After New Edinburgh! 4 spacious bedrooms 2.5 bathrooms (including ensuite and Jack & Jill) Newly renovated kitchen. Double-car garage Oversized deck with park view High ceilings throughout.This charming home exudes sophistication with its timeless architectural details, freshly painted interiors, and bright, open spaces filled with natural light. The newly remodeled modern kitchen features upgraded finishes and ample storage - perfect for family meals or entertaining. The living and dining areas flow seamlessly toward a beautiful oversized deck overlooking the park, creating an inviting space for relaxation or hosting guests. Upstairs, you'll find four generous bedrooms, including a private primary suite and a Jack & Jill bathroom connecting two additional rooms, offering both comfort and functionality. ALL UTILITES EXTRA (id:43934)
890 Churchill Avenue S
Ottawa, Ontario
Located in west-central Ottawa, this in-city industrial setup is built for operators who need yard efficiency and fast deployment-featuring a 700 sq. ft. office and an efficient 12,700 sq. ft. yard well-suited to contractor staging, fleet parking, equipment storage, and service logistics. Churchill frontage adds real operational value with visibility, straightforward routing, and quick access to Hwy 417 (Queensway) and key arterials for reliable east/west coverage and strong labour reach across the city. (id:43934)
6571 Bank Street
Ottawa, Ontario
Discover 8.5 acres of prime, level land at 6571 Bank St in Ottawa-perfect for outdoor industrial storage, heavy equipment & machinery, parking, and various industrial uses. Ideally situated on convenient Bank Street, this ready-to-go parcel offers ample space for heavy equipment, materials, or vehicles. Zoned for industrial use, it ensures seamless operations with easy access to major routes. Secure this versatile, flat site today and elevate your storage solutions! (id:43934)
8228 Victoria Street
Ottawa, Ontario
Fully Equipped, Prime LocationTurnkey restaurant opportunity available for lease at a very busy intersection of 8th Line Road and Victoria. The space comes fully equipped with everything you need to start your business immediately, making it ideal for restaurateurs looking to hit the ground running.The property features a spacious patio, perfect for outdoor dining and attracting additional customers during warmer months. With high visibility and strong foot and vehicle traffic, this location is excellent for maximizing exposure and building a loyal clientele.This is a rare opportunity to lease a fully functional restaurant in a high-traffic, desirable location with all the tools in place to launch your culinary business right away. (id:43934)
6710 Bank Street
Ottawa, Ontario
Yard for Lease, ideal for parking equipment. Located in Greely. Yard will come with your very own fenced in area and private gate access. Lease is subject to HST. Many different lot sizes and variations available. Please contact for more details. (id:43934)
5650 Power Road
Ottawa, Ontario
Great functional open space in an industrial area.. Do not miss and call for details! (id:43934)
1940 Bank Street
Ottawa, Ontario
For lease at 1940 Bank Street - up to 3 individual units available, each approximately 1,147 sq. ft., in a well-located commercial plaza on one of Ottawa's busiest streets. With excellent exposure, strong vehicle and foot traffic, and flexible zoning, this is a great opportunity for a variety of businesses. Ideal for a pizza shop, takeout restaurant, retail store, or service-based business, the space offers high visibility, ample parking, and convenient access from Bank Street. (id:43934)

