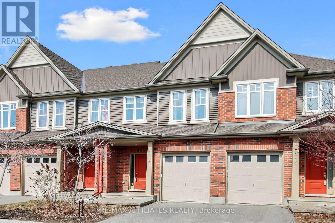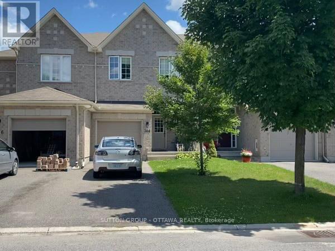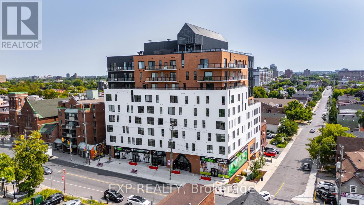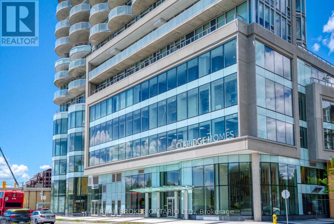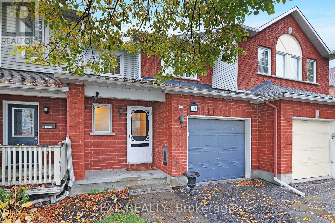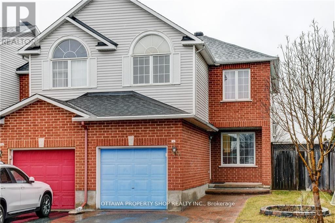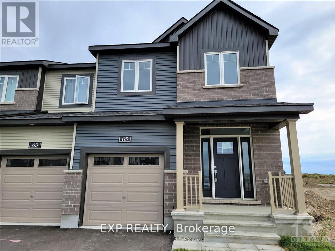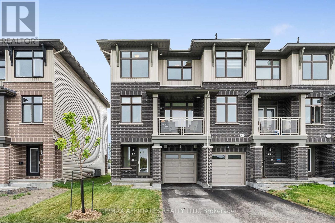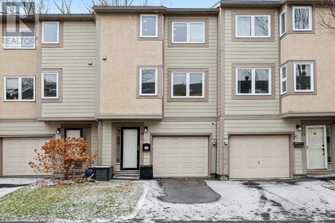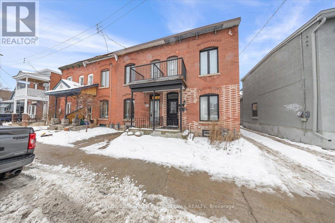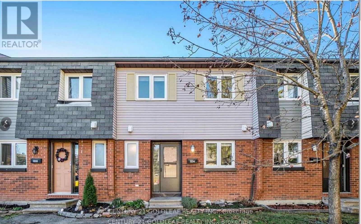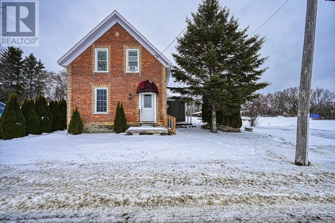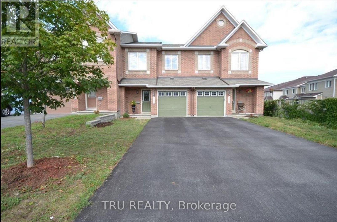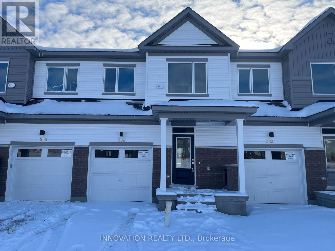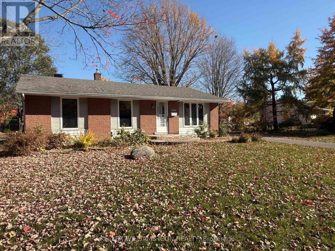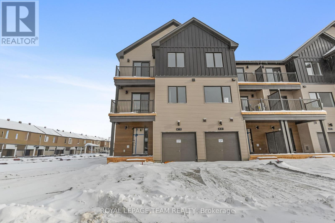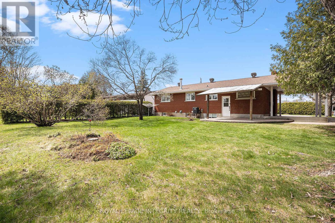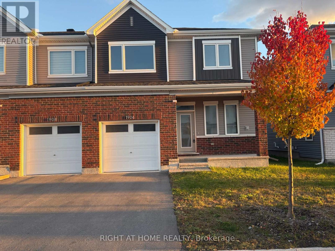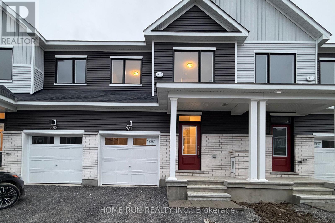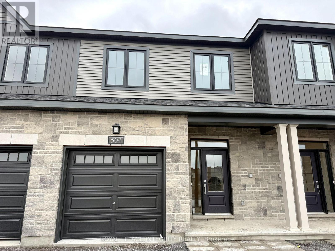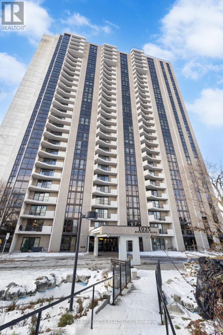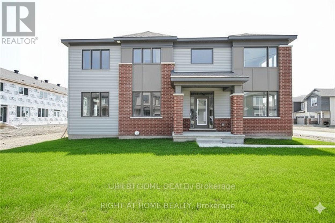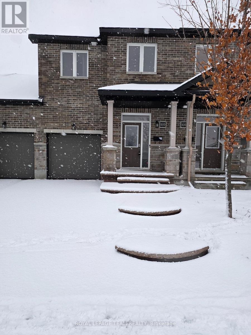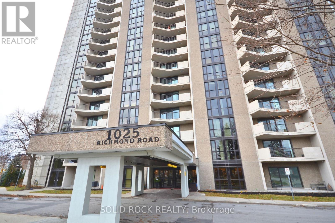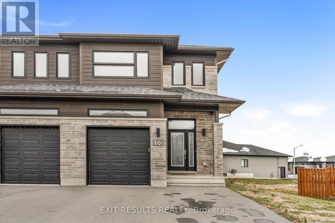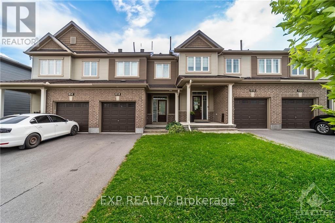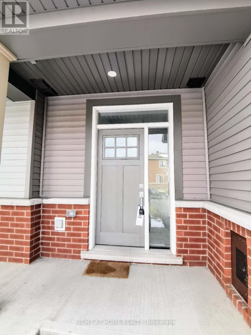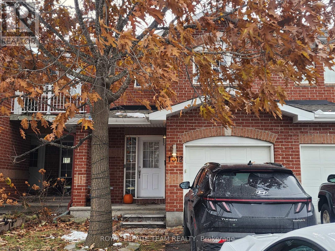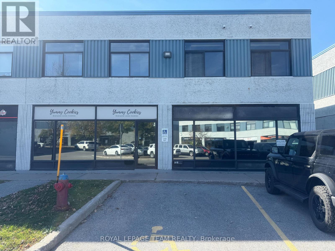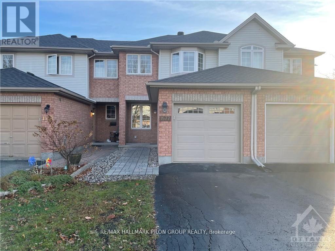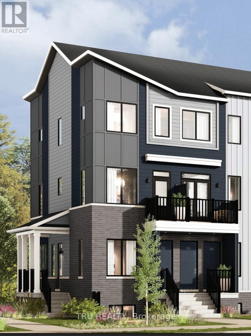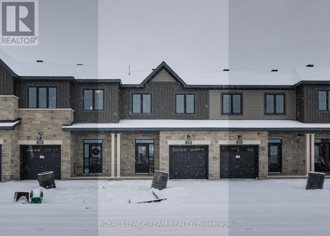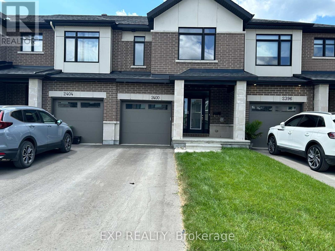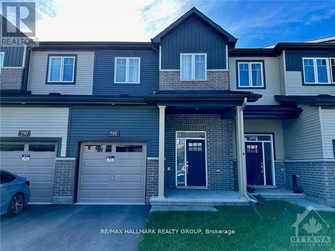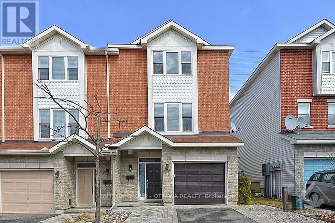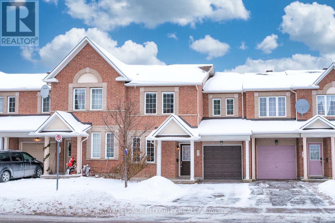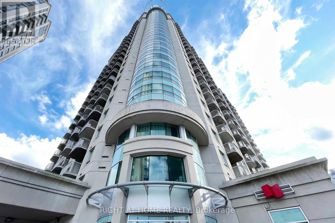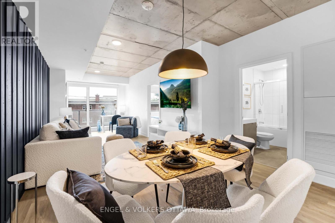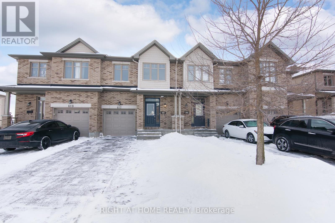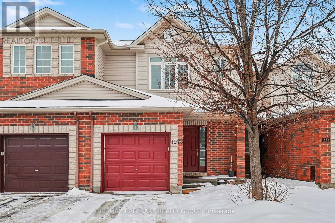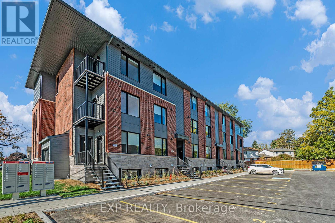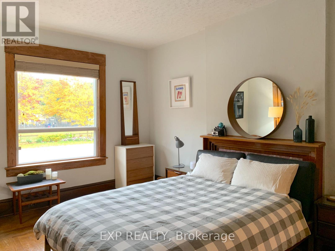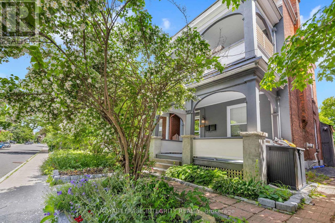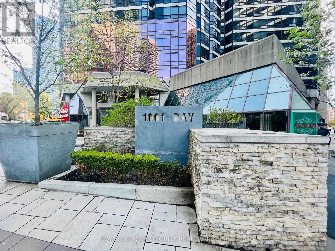We are here to answer any question about a listing and to facilitate viewing a property.
2093 Helene Campbell Road
Ottawa, Ontario
Absolutely fabulous Townhouse. 3 bedrooms 4 baths with Finished basement, sparking clean and waiting for you to move in. Convenniently located to schools, churches, shopping, Costco, major highways and only 17 minute walk to the Lamplighter Synagogue. Beautifully designed open concept main floor with large eat-up island. Patio door leads to large deck and private back yard and 2pc bath. Second floor with Bedroom with ensuite, and walk-in closet. Additional 2 other bedrooms and another full bath and linen closet. Finished basement with fireplace, 2 pc bath, laundry facility. Hardwood flooring throughout, Deposit $5,200. (id:43934)
304 Grey Seal Circle
Ottawa, Ontario
This gorgeous Urbandale Pasadena model is located in the highly sought-after Riverside South community and offers an open-concept kitchen with a bistro seating area overlooking the backyard deck, seamlessly connected to the dining area and the spacious great room with soaring ceilings and a cozy gas fireplace framed by a large window for abundant natural light. The kitchen features a pantry, stainless steel appliances, and a long L-shaped snack counter, with hardwood flooring throughout the main level and ceramic tile in the foyer and bathrooms. The primary bedroom includes a walk-in closet and a full 4-piece ensuite with a deep soaking tub and separate walk-in shower, while the second floor provides two additional well-sized bedrooms, a main bath, and conveniently tucked-away laundry. Additional highlights include a gas BBQ hookup, a spacious finished basement, and a two-tiered deck with a mostly fenced backyard. Ideally situated within walking distance of schools, parks, and groceries, and just 10-15 minutes to both major hospitals and 10 minutes to the airport, this home delivers comfort, convenience, and exceptional lifestyle appeal. (id:43934)
510 - 770 Somerset Street W
Ottawa, Ontario
Experience contemporary urban living at JADE Apartments, a thoughtfully designed rental community at Somerset and LeBreton. This modern building offers stylish studio, one-bedroom, two-bedroom, and two-bedroom + den suites featuring bright, open-concept layouts, quality finishes, and abundant natural light. Residents enjoy exceptional amenities, including a fitness centre, communal workspace, rooftop patio, and a serene main-level courtyard-perfect for relaxing or connecting with neighbours. Ideally situated steps from local restaurants, cafés, shops, and public transit, JADE blends design, convenience, and community for a truly elevated rental experience. Please note: Parking is available for an additional $250/month, and storage units can be rented for $50/month. (id:43934)
802 - 805 Carling Avenue
Ottawa, Ontario
Elevated on the 8th floor, this freshly painted exquisite 2-bedroom, 1-bath corner residence offers sweeping north-facing views of the Gatineau Hills and radiant west-facing sunsets. Enter inside to a seamless open-concept layout adorned with premium finishes. Timeless white cabinetry, gleaming quartz countertops, sleek stainless steel appliances, and expansive wall-to-wall white oak hardwood floors flow seamlessly throughout the space. Lofty 9-foot ceilings and floor-to-ceiling windows invite natural light to pour in, while a custom butcher block island becomes the heart and hub of the home. Thoughtfully designed with elegance and ease in mind, this condo boasts a private balcony, underground parking, and a dedicated storage locker. For added convenience, an in-unit washer and dryer are thoughtfully included. Live like you're on a permanent retreat with resort-caliber amenities: a fully equipped fitness centre, serene yoga studio, indoor pool and sauna, elegant indoor and outdoor party spaces, a landscaped terrace with barbecue facilities, 24-hour concierge service, and so much more. Nestled in the heart of Ottawas vibrant Little Italy, you're surrounded by award-winning dining, boutique shops, cafes and just steps away from Dows Lake and the Rideau Canal, your year-round playground for biking, skating, kayaking, festivals and waterfront strolls. Discover the art of turn key living, this is luxury redefined. (id:43934)
19 Wittingham Drive
Ottawa, Ontario
Welcome to your 3 bedroom 3 bathroom oasis in established neighbourhood in Barrhaven. Recently renovated with a finished basement. Hardwood flooring, and a beautiful fireplace. Close to schools, transit and grocery shopping all within 5min walking distance. (id:43934)
41 Palmadeo Drive
Ottawa, Ontario
Beautiful 3 bedroom end unit townhome for rent located in a perfect location within walking distance to parks, schools, and public transit. 3 bedrooms with 2 full bathrooms on the second level and a powder room on the main level. Open concept kitchen with tons of natural light. Finished basement with a gas fireplace. Beautiful fully fenced backyard with no rear neighbours and a deck. (id:43934)
65 Teelin Circle
Ottawa, Ontario
Available February 1st, 2026! Beautiful open concept Minto Executive end unit town home in sought after Quinn's Pointe with 4+ parking spots. 3 bed, 2.5 bath townhouse with 9 foot ceiling's on the main floor. Smooth ceilings throughout the house. Spacious Kitchen with stainless steel appliances and large island with breakfast bar. Second floor offer master bedroom Oasis with 4 piece en-suite and walk-in closet, Another 2 good size bedrooms with 4 piece bathroom. Convenient Second floor laundry. Fully finished basement includes family room with large look out window, Walking distance to parks, schools, and public transit. *photos before the current tenant moved in* (id:43934)
28 Verglas Lane
Ottawa, Ontario
Welcome to the beautiful community of Trailsedge! This 3-storey modern townhome built by Richcraft is sure to impress. Natural light floods the home throughout. On the main level you will find a den/office space. On the second level you'll find open concept living with 9ft ceilings and hardwood flooring along with access to your covered balcony just off the dining room. The heart of this home is the stylish modern kitchen complete with stainless steel appliances, ceramic backsplash and plenty of cupboard and counter space including a breakfast bar. Third level features the primary bedroom with a walk-in closet and ensuite bathroom, secondary bedroom, full bathroom and convenient laundry room. The basement offers ample room for storage. Easily park with a single car garage with inside access and plenty of driveway space. Located near parks, transit, grocery stores, restaurants, shopping and more. Available February 1st for you to enjoy. 48 hr notice for showings (id:43934)
19 Peary Way
Ottawa, Ontario
Beautifully maintained 3-bedroom condo townhouse in the sought-after Katimavik neighbourhood, offering an attached garage with inside entry and a bright, inviting layout. The cozy living room features a gas fireplace, built-in shelving, and patio doors that open to a private fenced backyard with a deck and serene wooded backdrop. The kitchen is equipped with stainless steel appliances and a convenient pantry. Upstairs, you'll find three spacious bedrooms and a full main bathroom. This move-in-ready home includes numerous updates such as an upgraded backyard (2024), backyard door (2025), new pot lights (2024), flooring (2020), baseboard heaters (2020), doors (2020), a finished basement (2023), new washer and dryer (2019), and an updated upstairs bathroom (2019). New outlets for the entire home(2023), Outdoor pool. Perfect for those seeking comfort, privacy, and a great location. AVAILABLE JANUARY 1ST, 2026. (id:43934)
281 Cambridge Street N
Ottawa, Ontario
Located in the heart of one of Ottawa's most desirable urban neighbourhoods, this renovated semi-detached home at 281 Cambridge Street North offers refined city living with exceptional convenience. The residence features three well-appointed bedrooms plus den and two full bathrooms, complemented by a clean, functional interior that has been thoughtfully updated and meticulously maintained. One dedicated parking space is included, with the potential for a second, providing added value in this central location. Residents will enjoy unparalleled walkability to Little Italy, Dow's Lake, and Chinatown, along with easy access to public transit, grocery stores, cafés, and an array of dining and lifestyle amenities. The property is also ideally situated near respected schools and nearby green spaces, including Primrose Park and Ev Tremblay Park, offering a balanced urban lifestyle. This is a non-smoking property with no pets and no roommates permitted. A completed rental application, full credit report, and proof of income are required. Available for lease January 1, 2026, or thereafter. (id:43934)
46 - 1334 Marigold Crescent
Ottawa, Ontario
This 3-bedroom townhouse, freshly painted in neutral tones, offers comfort, style, and convenience. Located just steps away from parks, shopping, and all the amenities via dedicated pathways with a walkover to shopping, restaurants and theatres, this home is ideal for families, professionals, or anyone seeking a welcoming and practical space to call home. Laminate flooring on both levels add warmth and elegance. The bright L-shaped living and dining room layout is perfect for entertaining, with direct access to a private backyard patio. The fully fenced yard, surrounded by greenery, offers a private outdoor space. An UPGRADED well-designed kitchen(2019) with QUARTZ COUNTERS(2023), Reface Cabinetry, ceramic flooring and modern stainless steel appliances. The layout provides plenty of counter and storage space! Upstairs, the generously sized primary bedroom boasts wall-to-wall closets, ensuring ample storage. Two additional bedrooms and a full 4-piece bathroom complete this level. (id:43934)
5250 Algonquin Road
Augusta, Ontario
This 2+1 bedroom, all-brick home offers two full baths and is located in the quiet village of Algonquin. Just a short drive to the 401 and Brockville, it's also within walking distance of a gas station, restaurant, and convenience store. The main level features a functional kitchen, dining room, and living room, complete with a propane fireplace to keep things cozy on cold winter nights. Also on this level is a flexible bonus room that works well as a bedroom, home office, or family room, along with a 3-piece bath and a rear entrance. Upstairs, you'll find two additional bedrooms and a 4-piece bath with washer and dryer. Comfortable, practical, and well laid out, this home has everything you need. Call today to book your private showing. The tenant will have to fill out an application and provide a credit score, a credit report, and a letter from their employer and must have tenant insurance. references required and no smoking will be permitted in the houses. First and last months' rent will be required . The rooms have been virtually staged. (id:43934)
247 Hunterbrook Street
Ottawa, Ontario
Available Feb 1st 2026. This beautiful Minto Manhattan Townhouse offers 1850 sq feet of living space. It is situated in Morgan's Grant in Kanata North a great place to live for you and your family. Just a walking distance to South March Highlands Conservation Forest, New Kanata North Elementary School, and very close to the highway and Kanata Centrum. This bright and spacious 3 bedroom 3 bathroom home features an open concept main floor, with a large kitchen & island + eating area, dining and living room, Newer Stain Steel appliances . The second floor feature ideal size Master Bedroom with a large welkin closet and a 4pc en-suite with roman style soaker! You also have another 2 bedrooms and a full size bathroom on the same level. The finished basement offers a large family room with gas fireplace. Enjoy 3 parking spaces (a single garage with +2 spaces in the driveway)! (id:43934)
538 Promontory Place
Ottawa, Ontario
Welcome to this brand new, never-lived-in attached townhouse by Caivan, located in the sought-after Barrhaven community. This thoughtfully designed home offers approximately 1,300 sq. ft. of modern living space featuring 3 bedrooms and 3 bathrooms, ideal for small family's or single living.The main living area is bright and functional, complemented by newly installed appliances and contemporary finishes throughout. The kitchen flows seamlessly into the living and family spaces, creating a comfortable layout for everyday living and entertaining. Upstairs, the home offers three well-proportioned bedrooms, including a primary bedroom with its own ensuite, along with additional bathroom to accommodate family or guests. As a brand-new build, this home provides peace of mind with modern construction standards and the opportunity to be the first occupant. Conveniently located close to parks, schools, shopping, and transit, this property offers the perfect blend of comfort, convenience, and low-maintenance living in one of Ottawa's fastest-growing communities. (id:43934)
2098 Fillmore Crescent
Ottawa, Ontario
This beautifully maintained single-family home offers 3 spacious bedrooms, 1.5 bathrooms, and a functional layout perfect for family living. The main floor features a bright open-concept living and dining area with large windows that fill the home with natural light. The updated kitchen includes ample cabinetry and direct access to the private backyard - ideal for entertaining or relaxing outdoors. Upstairs offers three generous bedrooms and a full bathroom. The finished basement provides additional living space, perfect for a family room, home office, or gym. Walking Distance to Colonel By Secondary School. Conveniently located in a quiet, family-friendly neighborhood close to, parks, shopping, and transit. Quick access to Highway 417 makes commuting a breeze. Don't miss this wonderful rental opportunity in the heart of Gloucester! (id:43934)
419 Mortar Terrace
Ottawa, Ontario
Discover upscale living in the heart of North Kanata's desirable NorthWoods neighborhood with this pristine, newly built corner-unit townhome, representing the largest Bloom model by Mattamy. Spanning approximately 1,874 square feet of Energy Star-certified space, this four-bedroom, four-bathroom residence is perfectly tailored for modern professionals and couples seeking both luxury and flexibility. The layout is thoughtfully designed, featuring a convenient ground-floor guest suite complete with its own ensuite, while the main living area on the second level impresses with soaring ceilings, an open-concept flow, and a gourmet kitchen equipped with quartz counters, a pantry, and access to a breezy walkout balcony. Ascend to the upper level to find a dedicated laundry area and three primary-bedrooms, one private ensuites, another common full washroom, and an exclusive private balcony for serene relaxation. Practicality meets style with installed stainless steel appliances, an unfinished basement for ample storage, and parking for two vehicles between the garage and driveway. Situated just moments from the high-tech sector, March Road, Highway 417, and premier shopping and dining, this home creates a seamless blend of nature and urban convenience, further enhanced by significant perks including one year of complimentary Rogers high-speed internet and the rare financial advantage of having no hot water tank rental fees. Please call Vardaan Sangar - Ottawa Realtor at 819.319.9286 to book your next showing! (id:43934)
B - 19 Sherry Lane
Ottawa, Ontario
PERFECT FOR STUDENTS/WORKING PROFESSIONALS. Available ASAP! ALL INCLUSIVE! This spacious 3-bedroom, 1-bath basement unit offers exceptional value with all utilities and snow removal included. Enjoy generous living space, private bedrooms, and a functional layout ideal for comfortable everyday living. Situated in a welcoming neighbourhood with no rear neighbours, convenient walking paths, a nearby park, and close proximity to essential amenities.Main floor not included. Perfect for students. (id:43934)
940 Seagrave Lane
Ottawa, Ontario
Townhome that feels like a SINGLE! Welcome to 940 Seagrave Lane in Richmond's master-planned Fox Run community. This brand-new CORNER-LOT townhome offers an OVERSIZED layout w/ 2,233 sq. ft throughout, premium finishes, and incredible natural light. Just steps from Meynell Park & Pond with trails, playground, sports fields, and easy access to schools, shops, and everyday amenities (Independent Grocer, Tim Hortons, LCBO and more), this home combines convenience with a family-friendly lifestyle. Inside, you'll fall in love with the bright and spacious open-concept main floor, featuring hardwood flooring, smooth ceilings, and a stunning kitchen with quartz counters, soft-close cabinetry, and island, perfect for entertaining. Upstairs, the primary suite boasts a generous bedroom, a walk-in closet, and a four-piece ensuite. Two additional bedrooms, a second full bath, and storage complete this level. The fully finished lower level offers even more living space with a rec room, FOURTH bedroom, THIRD FULL bath, laundry, and storage. Outside, the corner lot provides a large side and backyard. Parking for two vehicles is included with an attached garage and driveway. Immediate possession is available. Brand new Samsung appliances and brand new roller blinds have been installed. Don't miss this opportunity to call this bright and spacious brand-new home yours. Get in touch with me today to book a showing! (id:43934)
1906 Haiku Street
Ottawa, Ontario
Beautiful open concept home in sought after community of Half Moon Bay. Amazing 3bed/2.5bath large END-UNIT (2062 Sqft living space as per builder) townhouse with 9ft celling on the main floor and finished basement. Ceramic tiles on the kitchen and bathrooms and gleaming hardwood throughout the first floor. Large kitchen with huge pantry room, high-end stainless-steel appliances and large granite island with breakfast bar, spacious dining room and living room. Second floor offer large primary bedroom with 3-piece en-suite and walk-in closet, 2 other good size bedrooms, full 3-piece bathroom and laundry. Finished basement with family room, storage room, and lot of storage room in the unfinished area. Close to parks, schools, Costco, Home Depot, HWY, and restaurants. School bus is only steps away. Blinds will be installed by mind November. (id:43934)
83 Winnegreen Court
Ottawa, Ontario
Welcome to this spacious and well maintained townhome in sought after Hunt Club Park, the perfect move in ready opportunity for families and professionals alike. Offering 3 bedrooms and 3 bathrooms, this home delivers an inviting layout with a thoughtfully designed blend of comfort and functionality. The main floor features gleaming hardwood floors, a bright eat-in kitchen, a convenient powder room, and both formal living and dining rooms ideal for everyday living and stylish entertaining. The second level is equally impressive, showcasing a warm and welcoming family room with a cozy fireplace, three generously sized bedrooms, a fully updated main bathroom, and a spacious primary suite complete with a beautifully updated ensuite and walk-in closet. The fully finished basement adds valuable extra living space, perfect for a recreation room, home office, or gym. Located in a family friendly community, this home is just steps from parks, schools, and all major amenities, offering convenience and quality living in one exceptional package. Photos were taken prior to current tenant. (id:43934)
381 Les Emmerson Drive
Ottawa, Ontario
Starting from December 1, 2025. 3 Bedrooms 3 bathroom. Finished basement. 1648 sqf total living space. Whole house for rent! $2600/month + utilities (Gas, Hydro, Water, Hot water tank rental, Internet). Brand new modern townhome located in the Conservancy Community in the heart of Barrhaven area. Chef kitchen with granite Island and countertop. Upgraded master ensuite glass door shower. Landry on second floor. Beautiful electric fireplace, easily to operate. Close to all amenities, Costco, Canadian Tire, Homedepot, Amazon warehouse, Hwy 416, etc. Easy to show. Blinds are included. 2nd floor in unit Laundry. No pets. Rental application required, full credit reports (pdf version) from Equifax or TransUnion must be submitted with the application package, screenshots are not accepted, proof of employment, proof of income, proof of savings, ID, landlords' reference. Some photos are virtually staged. (id:43934)
504 Ingenuity Row
Ottawa, Ontario
Available immediately! Welcome to 504 Ingenuity Row - a stunning, brand-new Minto Brookline home offering 3 bedrooms, 3 bathrooms, a finished basement, and exceptional modern living in Kanata North. The main level features 1,450 sq. ft. of bright, open-concept space with large windows and a stylish upgraded kitchen complete with a spacious island - perfect for cooking, hosting, and everyday family life. Enjoy a south-facing backyard and desirable north-south exposure, providing excellent cross-ventilation and warm natural light throughout the day.Upstairs, the primary suite offers outstanding comfort with two closets, including a generous walk-in, and two well-sized secondary bedrooms. The finished basement adds over 450 sq. ft. of versatile space for a home office, gym, or recreation room. Located in a quiet interior section of the community and close to parks and green spaces, this home is ideal for peaceful family living.Additional features include smart home automation, premium finishes, a private driveway with attached garage, and close proximity to top-rated schools, Kanata's tech park (3 minutes away), transit, shopping, and all amenities.Ideal for professionals, young families, and anyone seeking comfort, sunlight, and modern living in a highly desirable neighbourhood. (id:43934)
1025 Richmond Rd #2305 Road
Ottawa, Ontario
Welcome to this bright 2 bedroom condo unit with a parking space and utilities included! This very well maintained condo building has it all, an indoor pool, fitness center, sauna, outdoor tennis/pickleball court, indoor squash court, a workshop/hobby room, billiards, a party room, social activities and more! This beautifully upgraded two bedroom condo sits has an incredible view of the City of Ottawa, along with a partial view of the Ottawa River from the 23rd floor. You'll love the open concept living and dining area and newly renovated kitchen with new pot lights, ceramic tile flooring, granite countertops, new sink and cabinets. The two generous size bedrooms also have floor to ceiling windows so that you can admire the view from every room. Centrally located with easy access to the Queensway and Ottawa River Parkway and direct access to the NCC bike path, your commute will be a breeze! Public transportation is only steps away with both city bus and once completed, LRT stops, right outside your door. It's within walking distance to Westboro, Carlingwood Shopping Centre and close to restaurants, a library, hospitals and other conveniences. Requirements for all offers: Rental Application, ID's, Credit Report, Employment Letter, and Recent Paystubs. 48 hr irrev. on all offers. (id:43934)
201 Billrian Crescent
Ottawa, Ontario
Welcome to 201 Billrian Cres in Kanata! Pristine corner townhome from Mattamy offers over 2000 SQFT of living space with a finished basement. Enjoy the benefits of a corner house with 3 beds + main floor office, 4 bath, finished basement with 3rd full bathroom. Kitchen with upgraded white cabinets, stainless steel appliances, island with a breakfast bar. The main floor office is perfect for work from home. Laminate and ceramic floor on the main. Second-floor large primary bedroom overlooking the backyard, with en-suite and walk-in closet. 2 more well-sized bedrooms, main bathroom, and conveniently located 2nd-floor laundry room. Finished basement with family room, full bathroom, and ample storage space. Located close to Hwy 417, Tanger Outlet shopping mall, Costco, and the Kanata IT sector. Tenants are responsible for utilities and hot water tank rental. NO PETS or SMOK. A/C and appliances are installed, and modern window covering will be installed. Pictures are from the previous listing, and a few of them are virtually staged. (id:43934)
503 Via Mattino Way
Ottawa, Ontario
Welcome to this beautifully maintained townhome available for rent in a prime Barrhaven location. This home offers 3 spacious bedrooms, convenient second-floor laundry, and a primary suite complete with a walk-in closet and a 4-piece ensuite bathroom. The main floor is warm and inviting with a cozy fireplace, while the fully finished basement provides valuable extra living space and storage. Outside, enjoy a great outdoor living with a stunning stamped-concrete patio and walkway. Ideally situated close to schools, parks, shopping, and transit, this home combines comfort, convenience, and exceptional value. (id:43934)
607 - 1025 Richmond Road
Ottawa, Ontario
This bright and updated 2 bedroom, 1.5 bath rental offers comfort in an unbeatable location. Just steps from beautiful waterfront trails, with shopping and daily essentials only minutes away, this home provides exceptional convenience with future LTR station right out the front door. Inside, you'll enjoy a recently renovated kitchen and new flooring throughout, creating a fresh and inviting living space. The building offers some great amenities, including an indoor pool, exercise room, billiards room, party room with full kitchen, workshop, tennis, pickleball, and squash courts, card-pay laundry on every floor, a car wash station, one underground parking space, and visitor parking in the front and back of the building. All utilities, parking, storage locker, and amenities included in the rent. This is a rare opportunity to enjoy comfort, value, and convenience all in one place. (id:43934)
150 Argile Street
Casselman, Ontario
Welcome to 150 Argile Street , a beautiful semi-detached corner unit, where modern design meets everyday convenience. The bright, open-concept main floor sets the stage with an elegant dining area and a cozy living room complete with a built-in TV mount, perfect for relaxing evenings at home. At the heart of the layout, the modern kitchen shines with stainless steel appliances, a walk-in pantry, a sleek sit-at island, and abundant cabinetry for all your storage needs. Just off the kitchen, a charming eating area with patio doors opens to your private outdoor retreat. Upstairs, you'll find three spacious bedrooms, two full bathrooms, and a convenient laundry area. The primary suite is a true retreat, featuring a generous walk-in closet and ensuite. . A large garage and main floor powder room add to the homes practical appeal. Perfectly situated near schools, parks, and everyday amenities, this move-in ready home offers the lifestyle you've been waiting for! (id:43934)
616 Geranium Walk
Ottawa, Ontario
Beautifully appointed Minto Haven townhome offering 3 bedrooms and 4 bathrooms, extensively upgraded throughout. The main level showcases 9 ft. ceilings, rich dark hardwood flooring, and an inviting, light-filled living area. The gourmet kitchen features a large island with breakfast bar, stainless steel appliances, abundant cabinetry, and a dedicated pantry, complemented by a separate formal dining room. The spacious primary suite includes a walk-in closet and a sleek 3-piece ensuite with a glass shower. Two additional well-sized bedrooms with generous closets, along with a full bathroom, complete the second level. The fully finished lower level provides an expansive family room, a convenient 2-piece bathroom, and ample storage space. Ideally located near schools, shopping, and numerous amenities.No pets, no smokers, and no roommates permitted. Minimum 24 hours' notice required for all showings as the property is tenanted. Available for occupancy January 1, 2026 or later. Completed rental application, full credit score, and proof of employment requirement. Photos are from a previous listing. (id:43934)
90 Natare Place E
Ottawa, Ontario
Beautiful 3-Bedroom Minto Townhome (2021) for Rent in Arcadia, Kanata LakesThis well-maintained 3-bedroom, 2.5-bathroom townhome with an attached garage is located on a quiet street in the sought-after Arcadia community of Kanata Lakes. Built in 2021, the property offers modern finishes, a functional layout, and over $15,000 in upgrades.The main level features an open-concept living and dining area with smooth ceilings and luxury vinyl flooring. The kitchen is equipped with stainless steel appliances, quartz countertops, extended full-height cabinetry, and an oversized island with seating. Large windows provide abundant natural light and overlook the southwest-facing backyard.The second level includes a spacious primary bedroom with a walk-in closet and a 3-piece ensuite featuring an upgraded 5-foot shower. Two additional bedrooms and a full bathroom complete the floor, all finished with smooth ceilings.The fully finished basement offers a bright family room with large windows, upgraded oak staircases, and a separate laundry room thoughtfully located away from the bedrooms.Additional features include driveway parking, upgraded tile flooring in the foyer, and oak railings throughout. Southwest exposure provides warm natural light in the afternoon and evening.Conveniently located within top school boundaries-Earl of March, Kanata Highlands, W. Erskine Johnston, Georges Vanier, and All Saints-this home is also close to parks, public transit, major shopping areas, and everyday amenities.Available for immediate occupancy. Ideal for families or professionals seeking a modern, move-in-ready home in a prime Kanata location. (id:43934)
1312 Halton Terrace
Ottawa, Ontario
Discover this beautifully upgraded townhouse offering a bright open-concept layout and exceptional living space throughout. The main floor features gleaming hardwood floors, a welcoming living room with vaulted ceilings and an extended window that brings in abundant natural light, and a spacious dining area with patio doors leading to the fully fenced backyard and deck - perfect for outdoor entertaining. The upgraded kitchen is open to the main living area and includes granite countertops, an island with a breakfast bar, and stainless steel appliances. Upstairs, the primary bedroom boasts a generous sized closet, while two additional bedrooms are also spacious and feature hardwood flooring. The upgraded main bathroom offers a spa-like feel for added comfort, featuring double sinks, glass shower with a quality tower panel system, and a full size bathtub. The fully finished basement expands your living space with engineered hardwood flooring, a large rec room, a versatile den, and a full bathroom with a shower - ideal for guests, a home office, or a home gym. Additional highlights include an interlock walkway, garage door opener, and a private backyard. Located in a family-friendly community close to parks, shopping, and schools, this home combines comfort, style, and convenience. Available Dec 1st. Inquire today to book your showing! (id:43934)
2212 Gladwin Crescent
Ottawa, Ontario
Open concept and freshly renovated second floor office space just above Yummy Cookies bakery. Exposed ceilings, clean, bright and ideally suited for small companies requiring professional office space, art or photography studio, sales office, health and safety / training space, light assembly, etc. (id:43934)
1577 Duplante Avenue
Ottawa, Ontario
Welcome to 1577 Duplante Ave. This completely renovated townhome is located in Fallingbrook in Orleans. Easy access to parks, schools, shopping, restaurants and other amenities. The main level of this home features an open concept floor plan with hardwood floors. The updated kitchen has quartz countertops and stainless steel appliances. This floor is completed with a dining room, great room and bathroom. The 2nd floor has new carpet in the common areas and new laminate in the bedrooms. This floor contains a large primary bedroom, 2 additional well appointed bedrooms and an updated full bath with cheater access to the primary. The finished basement with updated flooring is perfect for entertaining. The yard is fully fenced with an extended deck, shed and gardening area. Other updates include: Fresh paint, refinished hardwood on main level, new tile in the main bathroom and kitchen, driveway redone and sealed, newer roof, air duct cleaning. Rental application, Equifax credit check and 2 recent paystubs required. (id:43934)
221 Lamarche Avenue
Ottawa, Ontario
Located in the east end of Ottawa, Orléans Village is a well-equipped neighborhood on the western edge of Orléans, surrounded by green spaces. With easy access to public transportation and Highway 417, getting around is simple-the downtown core of Ottawa is just minutes away. A short drive or a brief walk along Innes Road will take you to a variety of shops, local businesses, restaurants, gyms, and entertainment options. This welcoming 3-bedroom, contemporary upper-level home is bright and spacious, with windows on both ends of the main living area that flood the entire floor with natural light. (id:43934)
506 Ingenuity Row
Ottawa, Ontario
Step into this modern executive townhome featuring nearly-new finishes, Energy Star-qualified construction, 9ft ceilings, and a bright, functional layout ideal for families and professionals. A standout highlight is the spacious open-concept main floor paired with a full second-floor laundry room and a generous primary suite with a walk-in closet and upgraded ensuite shower. The welcoming front approach includes a landscaped walkway, covered porch, and deep garage with an insulated door and keypad entry. Inside, the sunken foyer leads to a carpet-free main level with upgraded hardwood flooring throughout, including the kitchen, smooth ceilings, LED lighting, and a gourmet kitchen with quartz countertops, tall designer cabinets, ceramic tile backsplash, a premium single-bowl sink with pull-down spray, and stainless steel appliances with a vented OTR microwave. The large living/dining room creates an ideal entertaining space with direct access to the backyard. Upstairs, the primary bedroom features its own ensuite with an upgraded vanity and shower, while two additional bedrooms share a full bath; all bathrooms include ceramic tile to the ceiling and water-efficient fixtures. A convenient second-floor laundry room adds everyday practicality. The finished basement provides valuable additional living space with room for a rec area, home gym, or office, along with plenty of storage and future flexibility. The rear yard offers room for outdoor enjoyment and personal touches. Additional features include ERV, humidifier, high-efficiency heating, upgraded electrical outlets, exterior pot lights, Decora switches, and smoke/carbon monoxide detectors as per OBC. Located in a growing community close to parks, schools, shopping, and future transit, this home combines modern comfort with excellent convenience-an appealing rental opportunity for those seeking space, quality, and a well-designed layout. (id:43934)
1022 Ballyhale Heights
Ottawa, Ontario
Welcome to this beautifully maintained freehold 3-bedroom, 2.5-bathroom townhouse located in the highly desirable Half Moon Bay community of Ottawa. This home offers a perfect combination of modern design, functionality, and family-friendly living. The main floor features a bright, open-concept layout with spacious living and dining areas, ideal for everyday living and entertaining. The well-appointed kitchen offers ample cabinetry and counter space, seamlessly connecting to the main living area. Upstairs, you'll find three generously sized bedrooms, including a primary bedroom with a private ensuite bathroom and large closet. Two additional bedrooms and a full bathroom complete the upper level. The finished basement provides versatile additional living space-perfect for a family room, home office, gym, or play area. Enjoy the convenience of an attached 1-car garage plus parking for one vehicle on the driveway. Situated close to parks, schools, shopping, public transit, and all essential amenities, this move-in-ready home is ideal. Don't miss your opportunity to live in one of Ottawa's most sought-after neighbourhoods. (id:43934)
2400 Goldhawk Drive
Ottawa, Ontario
Rental Alert: NO REAR neighbours - Modern open concept living layout, several builder+ upgrades. High end hardwood flooring on the main living and dining areas. The delight kitchen offers custom Quartz island/breakfast bar, counter tops, S/S appliances, & ample cabinetry spaces. The 2nd level features a primary suite w/d WIC & a 4-piece en-suite bath. Two additional good sized bedrooms plus a full bath complete this level. Builder finished Basement includes large family Rec room perfect for entertainment/gym, a cozy gas fireplace & lots of storage. NO PETS. NO SMOKING., Flooring: Tile, Deposit: first and last month, Flooring: Hardwood, Flooring: Carpet Wall To Wall (id:43934)
118 - 33 Berkley Drive
St. Catharines, Ontario
Welcome to our exquisite townhomes at 33 and 44 Berkley Drive. Situated in the north end of St.Catharines in a beautifully maintained neighbourhood, this townhouse complex is only moments away from major shopping areas, beaches, as well as highway access. Managed by the on-site staff as well as our head office in Niagara Falls, you can enjoy luxurious and comfortable rental living in beautifully renovated 2 &3 king-sized bedroom suites.. These completely renovated townhomes at 33 and 44 Berkley Drive feature: Laminate and ceramic flooring. Bedrooms large enough to fit a king-sized bedroom set. Over the top amount of closet space as well as additional storage space.. Italian-inspired kitchens. Brand-new stainless-steel kitchen appliances (fridge, stove, dishwasher, and microwave) In-suite laundry. Central heating/air. 24/7 Emergency contact. (id:43934)
588 Lilith Street
Ottawa, Ontario
Available immediately, this beautiful 3-bedroom, 4-bathroom townhome is located in the desirable Minto Harmony community. Offering a perfect blend of comfort and convenience, the home provides easy access to Barrhaven Town Centre, public transit, schools, and shopping. The main floor features an upgraded kitchen with stainless steel appliances, a large island, and a breakfast bar, opening to a bright and spacious living area ideal for everyday living and entertaining. The finished basement includes a rec room and a powder room, providing extra space for a home office, playroom, or guest area. Upstairs, the primary bedroom offers a walk-in closet and a private ensuite bathroom, while the additional bedrooms are roomy and well-appointed. A washer and dryer are included for your convenience. Located in a vibrant and growing community, this home offers modern finishes and thoughtful design throughout. No pets, please. (id:43934)
17 Glenhaven Private
Ottawa, Ontario
Convenient, mint-condition 3-bedroom townhome with attached garage, double parking outside (3 total) and 1.5 baths, stainless appliances, hardwood in Bedrooms, LR and DR, cheater door to main bath, situated beautifully: 400 feet from the Walkley Transit Station / Minutes to downtown, nice little backyard bbq space... walk to Shoppers and Independent. Dream landlord is a pleasure to work with, has pride of ownership and is super-responsive. PLEASE NOTE: THIS IS A SINGLE-FAMILY ZONED PROPERTY AND THE OWNER'S INSURANCE WILL NOT COVER FOR MORE THAN 2 UNRELATED OCCUPANTS. THAT'S ONE FAMILY, A COUPLE OR 2 ROOMATES. NO EXCEPTIONS CAN BE MADE. Available February 1st TBA with first and last month deposit. Tenant pays Hydro, Enbridge with Tank rental and City of Ottawa water & sewer, will only work if the monthly income is over 6K. Landlord is paying for the private road fee. (id:43934)
37 Barnstone Drive
Ottawa, Ontario
Spacious and beautifully maintained Helmsley model offering 1,700 sq. ft. above grade, plus a professionally finished lower level that provides valuable additional living space.The main level features a bright open-concept great room highlighted by a cozy gas fireplace, seamlessly connected to a functional kitchen with central island, abundant cabinetry, and a generous eating area-perfect for everyday living and entertaining. A versatile den on this level serves ideally as a home office or optional fourth bedroom. Both the great room and den are finished with hardwood flooring, adding warmth and elegance.Upstairs, the oversized primary suite offers a true retreat, complete with a large walk-in closet and a 4-piece ensuite featuring a relaxing soaker tub. Bedrooms two and three are both well-proportioned and suitable for family, guests, or additional workspace.Enjoy outdoor privacy in the fully fenced backyard, ideal for relaxing, gardening, or entertaining.Ideally located within walking distance or a short drive to shopping, river walk trails, public transit, schools, parks, restaurants, and a movie theatre. Convenient access to the bridge to Riverside South and the RCMP Headquarters makes commuting easy and efficient. (id:43934)
1608 - 234 Rideau Street
Ottawa, Ontario
Whether you are a young professional or you are looking for a place for your family, this stunning corner unit condo in the heart of downtown Ottawa is sure to impress. This beautiful home with tons of sunlight offers 2 spacious bedrooms and 2 full baths including an ensuite. Incredible view from this 16th floor unit through spectacular floor to ceiling windows in the bright living/dining room with a big balcony for fresh air and sunshine. Underground parking spot, locker, gym,pool, landscaped terrace, etc. Close to Parliament Hill, University of Ottawa, Byward Market, Rideau Centre, Rideau Canal, Light Rail Train - Great Urban dwelling.Tenant pays hydro, telephone, cable/internet. For all offers, Pls include: Schedule B & C, income proof, credit report, reference letters, rental application and photo ID. (id:43934)
A905 - 1655 Carling Avenue
Ottawa, Ontario
**Parking available + move-in promotions** Experience boutique living in this brand-new 2-bedroom, 2-bathroom apartment at Carlton West, where comfort meets convenience. This spacious suite offers a bright, open-concept layout with a kitchen island, sleek quartz countertops, premium luxury vinyl flooring, and integrated high-end appliances including a built-in microwave/hood fan, dishwasher, oven, and refrigerator. Enjoy the convenience of in-suite laundry, keyless entry, and a private balcony ideal for outdoor relaxation. Residents have access to exceptional amenities such as a fitness centre, yoga studio, rooftop terrace with BBQs and lounge, resident club room, guest suites, games room, and secure bike storage. Internet is included, with optional parking, EV charging, and locker rentals available-offering the perfect blend of modern comfort, luxury, and lifestyle in Westboro. Photos of similar unit, floor plan of unit available at the end (id:43934)
617 Sunburst Street
Ottawa, Ontario
Exceptionally well-maintained and spotless townhome in the sought-after Findlay Creek - Sundance community. This beautiful home offers 3 spacious bedrooms and 3 bathrooms. A large, welcoming foyer opens to a bright open-concept main floor featuring hardwood and ceramic tile flooring. The extended kitchen boasts stainless steel appliances, abundant cabinetry, an oversized island, and granite countertops throughout.The finished lower level includes a cozy gas fireplace, perfect for relaxing or entertaining. Upstairs, you'll find three generous bedrooms, including a primary suite with a walk-in closet and a luxurious ensuite bathroom. Located just steps from a park with a splash pad and the Canadian Forces Station Leitrim, this home is close to all amenities. *Some pictures are virtually staged* (id:43934)
1073 Marconi Avenue
Ottawa, Ontario
Discover this stunning 3 Bedroom Townhome perfectly situated on a quiet, family-friendly street with the rare advantage of no rear neighbors. The sun-filled main level features a seamless open-concept living and dining area, complemented by a space-efficient kitchen boasting ample cabinetry and a bright eat-in nook.The second floor offers a spacious primary retreat with a walk-in closet, alongside two additional well-appointed bedrooms and a full family bath. Downstairs, the finished lower level provides a versatile recreation room and expansive storage. Step outside to a private, fully fenced backyard-your own quiet oasis. Located just minutes from top-rated schools, transit, shopping, Golf and Kanata's High-Tech Park. (id:43934)
1 - 251 Castor Street
Russell, Ontario
IMMEDIATE OCCUPANCY! Don't miss this BRAND NEW 3 bedroom, 2.5 bathroom 2-storey end apartment unit (with TWO parking spots!) on Castor Street in Russell! Enjoy the bonus incentive of FREE INTERNET for the first year of your lease! Introducing the Creekside model; a spacious and stylish unit across two levels offering modern finishes, functionality and plenty of natural light. All three bedrooms and two full bathrooms are spacious and the primary bedroom boasts an ensuite. The bright open-concept living area is perfect for everyday living and entertaining. You'll love the sleek kitchen with quartz countertops, stainless steel appliances and in-unit laundry. A private balcony offers a great spot to relax and unwind. Central AC keeps things comfortable year-round, and hydro (heating and lighting) is the only utility you cover. Snow removal is included for added ease. Located in the family-friendly town of Russell, you'll be close to top-rated schools, parks, trails, and essential amenities. This low-maintenance, contemporary unit checks all the boxes for comfort, style, and convenience. Easy to view! Tenant pays rent plus Hydro only (heating/lighting). (id:43934)
#1 - 280 Keele Street
Toronto, Ontario
Summary: Lovely ground-floor suite in a detached century home in High Park North offers 1 bedroom plus a large sunroom that can double as a second bedroom. Utility $120/m excluded from base rent. Descriptions: BEAUTIFUL AND SPACIOUS - With architectural details from 1912, this spacious unit with high 10' ceilings features a large sunroom, great for professionals working from home. Your private walkout deck, perfect for BBQing and entertaining, overlooks a landscaped backyard garden. A WALKER'S PARADISE - Conveniently situated between the Junction and High Park, living in this neighbourhood means you can walk to everything from patio-lined streets, independent bookstores, microbreweries, and the second-largest park in Toronto. EXCELLENT TRANSPORTATION - Take the Bloor-Dundas bike path directly downtown or reach the picturesque Lakeshore bike path through scenic High Park. You are steps away from a 24-hr bus route and a short walk to the Bloor subway. FOOD HEAVEN - There is a large park across the street, where a vibrant farmers' market takes place every Saturday. The bright kitchen includes a double-door fridge and a premium Jenn-Air double-oven gas stove. BUILT FOR COMFORT - This quiet, queer-friendly, owner-occupied home is equipped with a high efficiency furnace and brand new central A/C. The 4-piece bathroom has been renovated to include ample storage. The freshly renovated suite has free on-site laundry used by one other long-term tenant. The bedroom has been upgraded to include two customized clothing organizers. (id:43934)
1 - 111 Spadina Avenue
Ottawa, Ontario
Welcome to your new home in the vibrant and trendy neighbourhood of Hintonburg! This bright and spacious 2 bedroom, 1 bathroom main floor unit offers a perfect blend of charm and modern convenience. Enjoy the added benefits of in-unit laundry and easy backyard access with a back door, perfect for outdoor relaxation. Located just a stone's throw away from trendy shops and restaurants, you'll also appreciate the close proximity to the highway, bike paths, transit options, and the Civic Hospital. The charming front porch is perfect for enjoying a morning coffee or evening relaxation. Don't miss this opportunity to live in one of the most sought-after neighbourhoods in Ottawa. (id:43934)
406 - 1001 Bay Street
Toronto, Ontario
This stunning 1+1 bedroom, 1 bathroom condo includes one underground parking space and one locker. Ideally situated just minutes from some of Toronto's most prestigious institutions-including University of Toronto, Toronto Metropolitan University (formerly Ryerson), and Queen's Park - this location offers unmatched convenience. You'll also be steps away from the city's finest dining and shopping, including Yorkville and the underground PATH system. The building offers exceptional amenities, such as 24-hour security and concierge, visitor parking, guest suites, an indoor pool with sauna and hot tub, a full fitness centre, billiards, squash, ping pong, and a basketball court. Tenants are responsible for electricity and hot water tank rental. Refrigerator - 2021, Dishwasher - 2023, Ventilation fan in bathroom - 2023. Photos were taken before the current tenants moved in. (id:43934)

