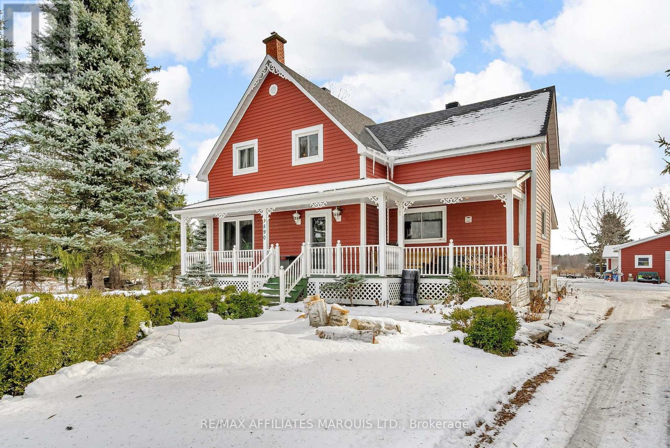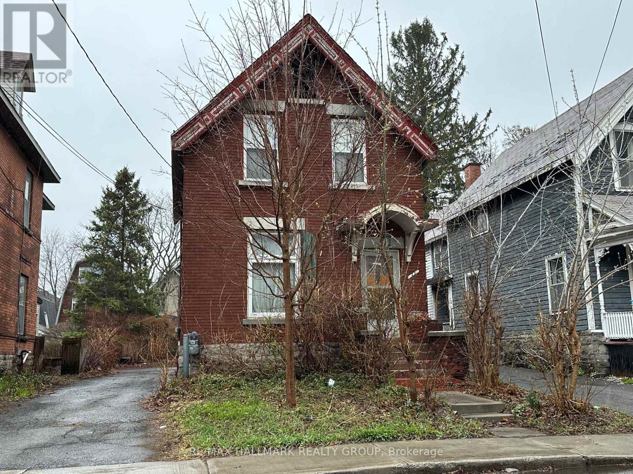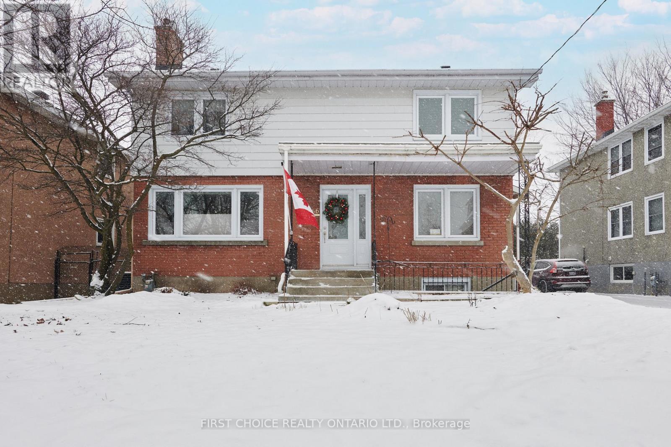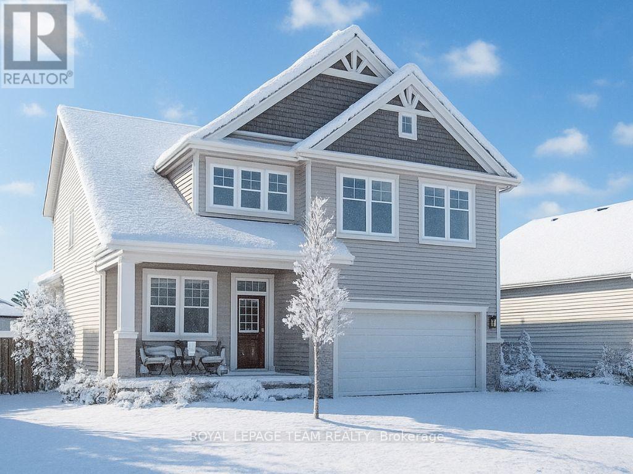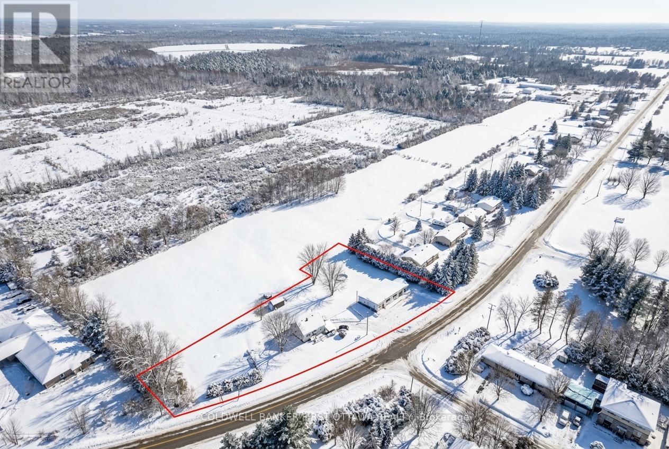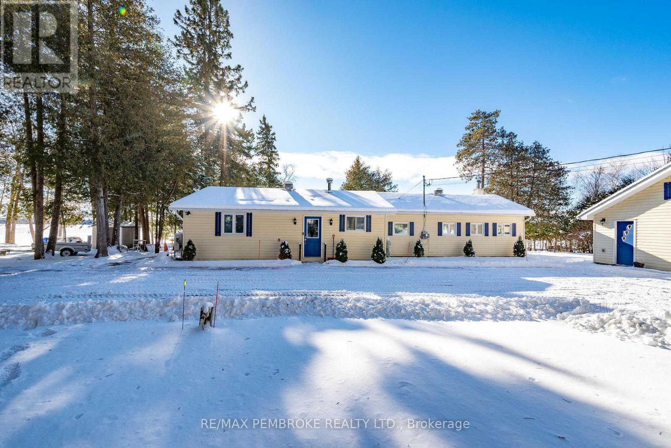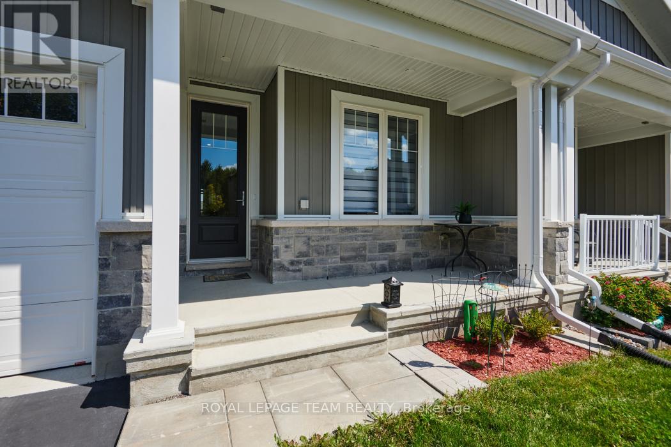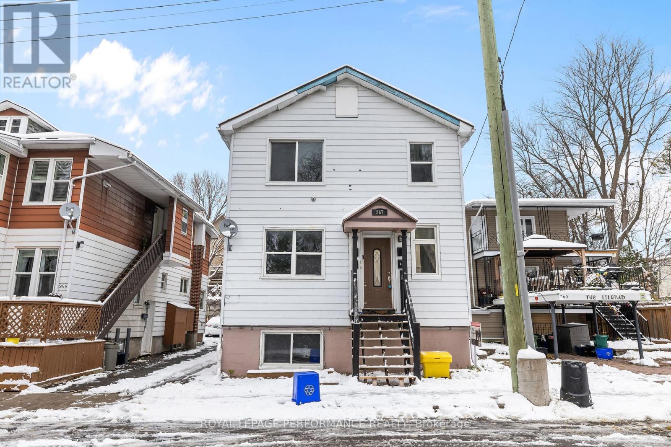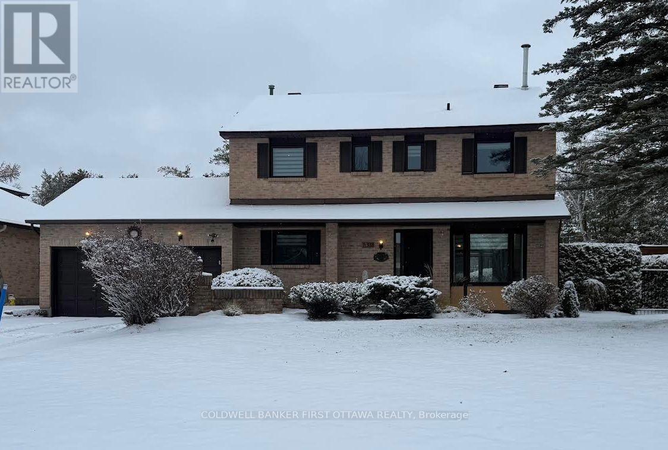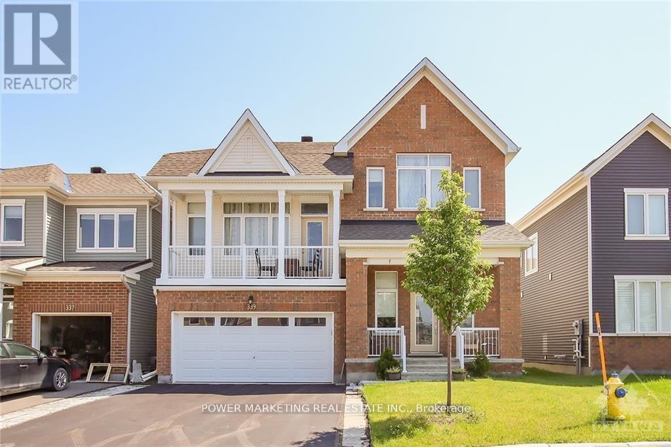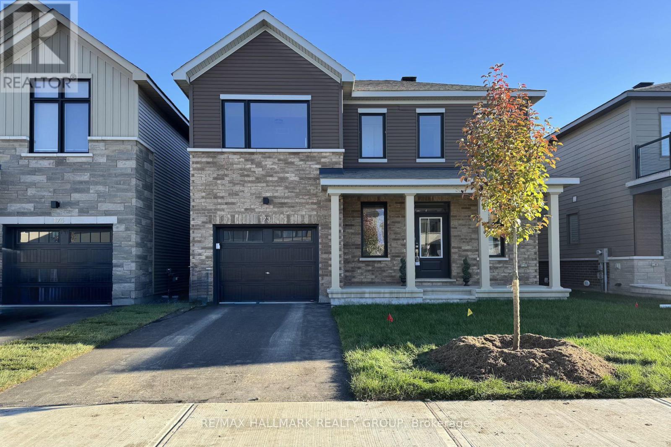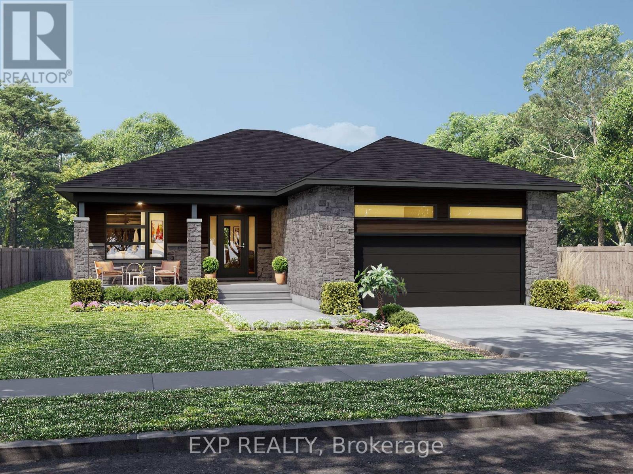We are here to answer any question about a listing and to facilitate viewing a property.
1590 Cornwall Centre Road
Cornwall, Ontario
A truly rare offering just minutes from the city limits, this picturesque 34-acre property blends open fields and mature woodland, creating the ideal setting for a hobby farm, homestead, or peaceful country retreat. Rich in character and surrounded by natural beauty, the charming century home offers over 1,600 square feet of inviting living space, where timeless details meet everyday comfort. Inside, you'll find two exceptionally spacious bedrooms and two full bathrooms, including a beautiful bath featuring a soaker claw-foot tub, perfect for unwinding after a long day. The formal dining room, highlighted by elegant French doors, sets the tone for cozy family dinners and memorable gatherings, while the home's warmth and charm are felt throughout. Eat-in country kitchen and a cozy living room finish off the main floor. Outdoors, the property continues to impress with a 28' x 32' heated workshop warmed by a woodstove, I ideal for projects, storage, or small-scale farming needs. A 10' x 14' insulated bunkie adds flexibility for guests, a studio, or a private retreat. Enjoy peaceful mornings and sunset views from the wraparound porch, overlooking beautifully landscaped perennial gardens, a serene pond, and a truly unique water fountain that adds to the property's tranquil atmosphere. Recent updates include newer siding, shingles, gas furnace and the home is serviced by Cornwall Electric which offers both rural charm and modern convenience. This is a one-of-a-kind property where space, privacy, and possibility come together, an exceptional opportunity to embrace country living without sacrificing proximity to the city. (id:43934)
25 Third Avenue
Ottawa, Ontario
Incredible Glebe location steps to the historic Rideau Canal and all the Glebe has to offer. This is a perfect redevelopment opportunity with R3 zoning offering a number of possibilities or a complete gut and renovation Property being sold by estate trustee that has not lived there, therefore sold AS IS. Home will not be cleared out prior to closing. 5 full and clear bus days irrevocable required on any offers if offer submitted before 1PM; 6 full and clear bus days irrevocable if offer submitted after 1PM. Liability waiver attached must be signed in advance of showings. (id:43934)
1366 Kingston Avenue
Ottawa, Ontario
Welcome to 1366 Kingston Avenue, backing directly on the Experimental Farm with no rear neighbours, and boasting a basement unit with a separate exterior access, this home is a true gem in the city! Inside, the main level presents a practical and welcoming layout with bright, comfortable rooms and an easy flow for day-to-day living. A new kitchen (2018) with huge island, adds to the home's appeal, offering updated style and function. Major improvements have been completed with longevity in mind, including all windows and doors were replaced by Verdun windows (lifetime warranty) including floor to ceiling windows and sliding door in the living room and a new roof (2021), giving future owners added confidence in the home's ongoing performance. The Second level features 4 well sized bedrooms that offer flexibility for a range of needs, whether it be an extra office, a gym, or a guest room. The layout is practical and balanced, allowing each room to feel private and accessible without wasted space. Hardwood flooring runs throughout the level, adding warmth, durability, and a consistent sense of quality. Natural light carries across the hallway and into the rooms, creating an inviting atmosphere and a comfortable daily living environment. A key highlight is the basement unit with a separate exterior entrance, a full kitchen and bathroom, offering versatility for a variety of living situations. Whether this space is used for rental income to help combat rising living expenses, extended family, guests, independent space for older children, work-from-home needs, this feature increases both lifestyle flexibility and future options. The location contributes to the property's strength with access to daily amenities, schools, transit, parks, the Civic Hospital, and commuter routes making life convenient, while the surrounding area maintains a calm residential feel. Located minutes to downtown while enjoying this park-like setting. Book a showing and make this your home today! (id:43934)
221 Santiago Street
Carleton Place, Ontario
Looking for a Detached Home in Carleton Place? Look No Further ! Welcome to 221 Santiago Street, a fabulous 3-bedroom, 4-bathroom detached home that offers the perfect blend of comfort, style, and functionality. Step inside to discover spacious living areas and thoughtful finishes throughout. The large open-concept main floor is designed for today's lifestyle featuring gleaming hardwood floors and a cosy gas fireplace that creates a warm and inviting atmosphere. Upstairs, you'll find a generous primary suite complete with a walk-in closet and a spacious en-suite bathroom. Two additional bedrooms, a large family bathroom, and the convenience of an upper-level laundry room complete the second floor. The fully finished lower level offers even more living space with a bright family room, a dedicated office area, and an additional bathroom. Large windows ensure the space is well-lit and welcoming. Outside, enjoy a beautifully landscaped backyard perfect for entertaining, relaxing, or soaking up the summer sun. Located in a sought-after neighbourhood, this home is just a short walk to Carleton Place's vibrant restaurants, shopping, and amenities. A true gem in a growing and family-friendly community, don't miss your chance to call this home! An easy commute to the city or west end with DND campus being just a short 25 min commute! (id:43934)
3004 Rideau Ferry Road
Perth, Ontario
Set on a level 1.2-acre lot just beyond the edge of Perth, this thoughtfully renovated 1.5 storey home offers a practical opportunity to live and work in one place. The residence features fresh flooring, new paint, and updated bathrooms throughout. A spacious eat-in kitchen includes an oversized pantry and serves as a central hub, leading into a large living and dining room suitable for daily use or entertaining. The upper level houses three bedrooms and a second full bath, providing distinct separation from the main living areas. A full-height unfinished basement adds generous storage capacity or potential for a workshop. Key updates include reshingling of the house and shed in 2016, along with a new gas furnace and electric hot water tank installed in 2022. Adjacent to the home, the versatile commercial building offers high visibility and includes a steel roof installed in 2021. This heated and powered structure features a single bay door, with the option to reopen a second, allowing for easy conversion into a multi-bay workshop or studio. The deep and wide backyard offers significant space for a vegetable garden, pool, or fencing. Located just outside town limits, the property benefits from lower taxes and flexible zoning while remaining walking distance to town and less than ten minutes to the Rideau Ferry boat launch by car. This is a functional setting for a craftsman or entrepreneur looking to build a business and a home in a single location. (id:43934)
229 Holiday Lane
North Algona Wilberforce, Ontario
Imagine waking up to the sound of waves, sipping your morning coffee on your porch overlooking Mink Lake. Discover lakeside living with this charming 4 season 2 bedroom bungalow. From the moment you drive down Holiday Lane, you'll be ready for your new life. The cutest bungalow you ever did see greeting you with it's circular driveway. This isn't an old cottage. Kitchen was given a refresh with professionally painted cabinets and new counters. The bathroom has a deep tub for long soaks and fresh new vanity. New floors and trim(2025) many new windows and doors. From the bottom up, spray foamed crawl space with forced air furnace(2021). Air conditioner 2022, and additional heat pump installed(2024) with wall unit in each bedroom (2) to keep your bedrooms juuuust right. Prefer the warm and fuzzies from a wood fireplace, light it up, WETT 2021. Improved insulation in the attic and walls, even the garage was re-insulated (24x30, with additional wood shed).The laundry room can accommodate a small bed, or laundry machines moved to mudroom and create space for a small 3rd bedroom. Septic tank 2024, softener 2021 approx. 24 Hour Irrevocable on all offers. (id:43934)
818 Companion Crescent
Ottawa, Ontario
Welcome to this exceptional property now available in the highly desirable community of Manotick. This virtually new, impeccably maintained executive-style home offers upscale, easy living in a prime location. Built in late 2023, still under the Tarion Warranty program this 2-bedroom, 2-bathroom home features is situated on a premiere street in the new Mahogany neighborhood, offering picturesque views of mature trees and direct access to a walking and bike path. The main floor is designed for both comfort and entertainment, boasting an entertainment-sized living and dining room, luxury laminate wood flooring, accent lighting and a cozy gas fireplace. The gourmet kitchen is a chef's dream, complete with upgraded quartz counters, accent lighting, stainless steel appliances, a massive island, a pantry, and a coffee bar. The primary bedroom on the main floor provides a luxurious retreat with a spa-like 3-piece ensuite bath and a massive walk-in closet. A second bedroom, currently utilized as an office, is located at the front of the home and includes a large closet and a charming bay window. Outdoors, you will find a beautifully landscaped, fully fenced yard featuring a stone patio and a cedar deck, perfect for relaxation and entertaining. Plus a double car oversized attached garage with direct inside entry and its own private driveway. This home offers convenient access to Highway 416, the Ottawa International Airport (YOW), the Rideau River, and best - the vibrant Manotick Village, making it ideal for those seeking to enjoy the best of life's offerings. Don't miss this opportunity to call this exceptional property your new home. (id:43934)
267 Lalemant Street
Ottawa, Ontario
Welcome to 267 Lalemant - an excellent investment opportunity in a sought-after location. This 4-plex offers strong income potential with 3 of 4 units currently vacant, providing the ability to set rents at current market rates. The property features a practical and desirable unit mix: Unit #1 (main floor - vacant): 3 bedrooms/1 bathroom; Unit #4 (basement - vacant): 2 bedrooms/1 bathroom; Unit #2 (2nd floor - vacant): 1 bedroom/1 bathroom; and Unit #3 (2nd floor - tenanted): 1 bedroom/1 bathroom, currently rented at $1,270/month. Each unit offers functional layouts and strong rental appeal, making this an attractive option for both experienced investors, and those looking to expand their portfolio. Located in a high-demand area close to schools, parks, transit, restaurants, shopping, Montfort Hospital, and quick access to Highway 417. The neighbourhood continues to see strong rental demand and long-term growth. With the opportunity to lease 3 vacant units immediately at updated market rents, this property offers both short-term upside and long-term value stability. A great opportunity to secure a well-located multi-residential property with immediate revenue potential and future appreciation. (id:43934)
338 Liard Street
Ottawa, Ontario
Welcome to one of Stittsville's great family neighbourhoods! This beautifully maintained home offers a spacious and versatile layout perfect for modern living. The inviting foyer opens to a large living/dining room combination, currently enjoyed as a double living room, featuring a natural gas fireplace and a bright bay window with sitting ledge. The expansive eat-in kitchen boasts granite countertops, ample cabinetry, and a second bay window overlooking the stunning backyard and pool. A cozy family room (currently used as a dining room) includes a wood-burning fireplace, while a convenient main floor laundry/mudroom with custom built-in cabinetry provides access to the two-car garage. A convenient powder room completes the main level. Upstairs, the circular staircase leads to a generous primary suite with a full wall of closet space, two large windows, and a private ensuite with makeup vanity, soaker tub, shower, and linen closet. Two additional good-sized bedrooms, another full bath, and an extra linen closet provide plenty of storage and comfort for the whole family. The exterior is equally impressive with extensive landscaping, an interlock walkway and driveway, and a fully fenced backyard (wrought iron) showcasing a spectacular 41 x 20 pool with slide and diving board, pool shed, new decking, and irrigation system. Upgraded insulation adds energy efficiency to this well-cared-for property. This home is a true gem in a sought-after family-friendly communityperfect for entertaining and everyday living. Available Immediately! 24 hours irrevocable on all offers. Recent Updates - Roof (2022), Furnace (2014) serviced annually with one year remaining on P&L Warranty, A/C (2022), entire home painted 2025, triple glazed windows (2023) new blinds (2024), Insulation removed and new insulation installed to R50 (2023) (id:43934)
339 Lamarche Avenue
Ottawa, Ontario
Welcome to 339 Lamarche Ave! This light-filled, upgraded home is move-in ready and features formal living and dining rooms, as well as a second-floor family room with gorgeous hardwood floors and a walkout balcony. The open-concept kitchen boasts contemporary cabinetry, a modern backsplash, granite countertops, and stainless steel appliances. The second level offers three spacious bedrooms and two full bathrooms. The primary bedroom includes a walk-in closet and a private 3-piece ensuite. Conveniently, the laundry area is also located on the second floor. The fully finished basement features a large recreation room, perfect for a home office or personal gym. The fenced backyard awaits your personal touch. This home is centrally located and just minutes away from parks, shopping, and transit. (id:43934)
173 Conservancy Drive
Ottawa, Ontario
This bright and beautifully finished 5-bedroom home is located in one of Barrhaven's most sought-after communities. Featuring over $30,000 in modern finishes, a fully finished basement, a 200 Amp electrical panel, and an EV charger, it offers the perfect blend of comfort, style, and future-ready living. A spacious foyer with a walk-in closet leads to an inviting main floor with 9-foot smooth ceilings, rich oak hardwood flooring, and large windows that fill the space with natural light. The kitchen is a true highlight, showcasing quartz countertops, soft-close cabinetry, a sleek backsplash, stainless steel appliances, and a functional island, ideal for both everyday living and entertaining. The dining area opens directly to the backyard, creating a seamless flow for future indoor-outdoor gatherings. The mudroom off the garage adds a layer of everyday luxury - blending practicality with purposeful design. Upstairs, you'll find a generous primary suite with a full ensuite and a large walk-in closet. Three additional bedrooms, a full bathroom, and a laundry area complete the second floor. The finished basement adds even more versatility with a 5th bedroom, a full bath, and a spacious family room - perfect for entertaining or guests. Located in a desirable, family-friendly community, you'll enjoy close proximity to top-rated schools, parks, shopping, transit, restaurants, golf, and more. Designed with modern living in mind, this exceptional home combines elegance, functionality, and energy efficiency - truly a must-see! (id:43934)
310 Turquoise Street
Clarence-Rockland, Ontario
Welcome to the stylish and functional Melrose bungalow model, crafted by ANCO Homes Ltd, offering 1,636 sq ft of thoughtfully designed living space in sought-after Morris Village. This 3-bedroom, 2-bath home blends modern comfort with everyday practicality. Step inside to discover a bright, open-concept layout with 9 ceilings and elegant coffered ceilings in the living and dining areas. The kitchen shines with quartz countertops, ceiling-height cabinetry, and plenty of natural light from loads of windows throughout the home. The primary suite offers a relaxing retreat with a private ensuite, while two additional bedrooms add flexibility for guests, family, or a home office. Complete with central air and a double car garage, this beautifully designed bungalow is move-in ready and built with the quality craftsmanship ANCO Homes Ltd is known for. (id:43934)

