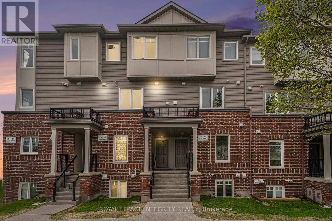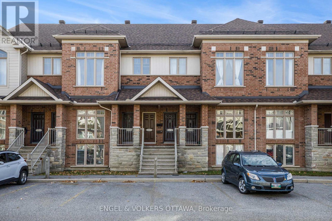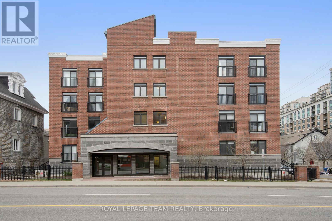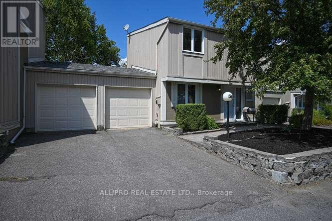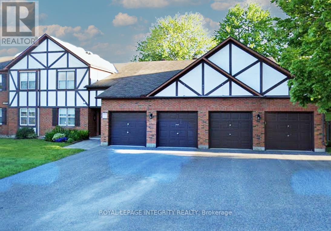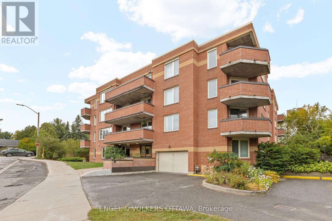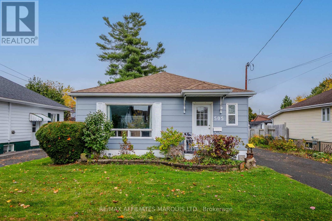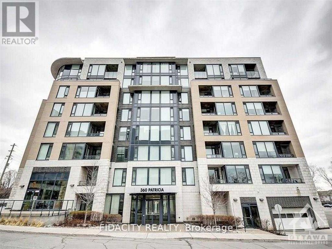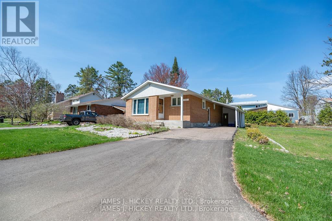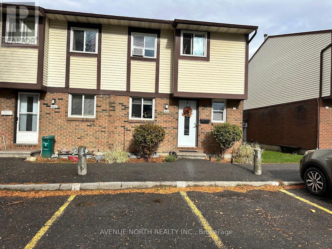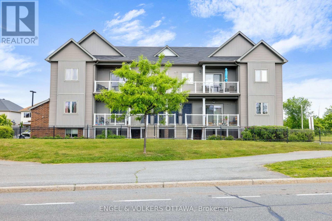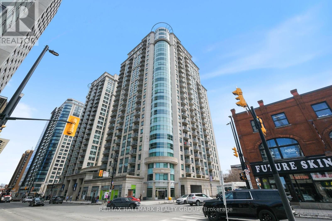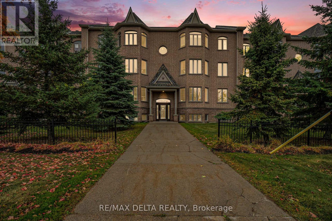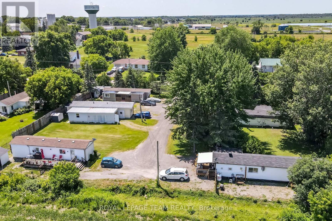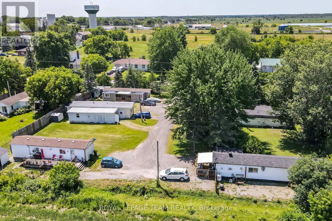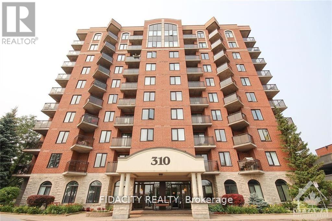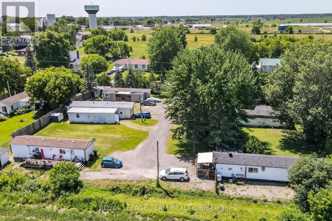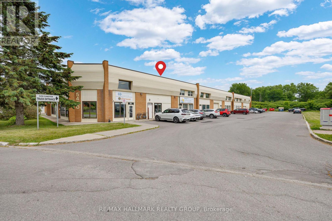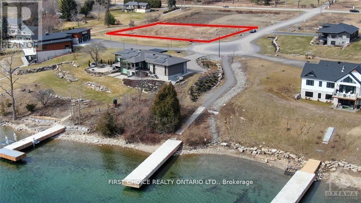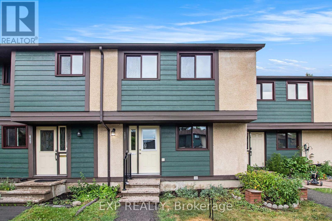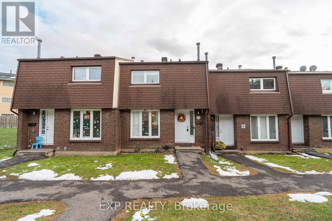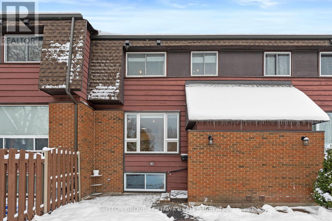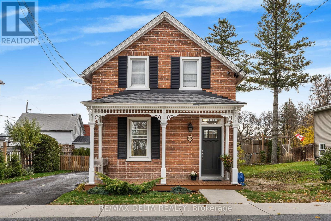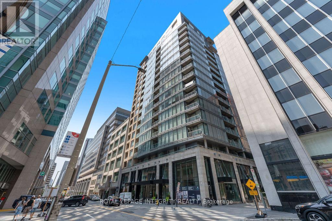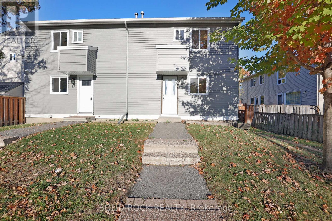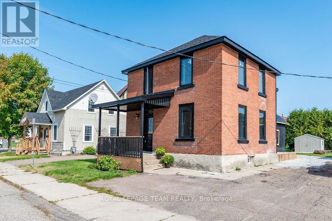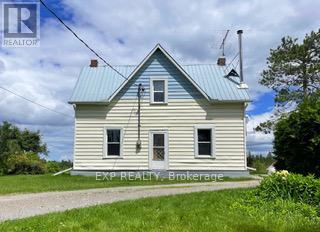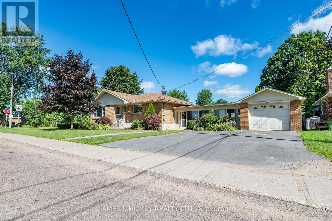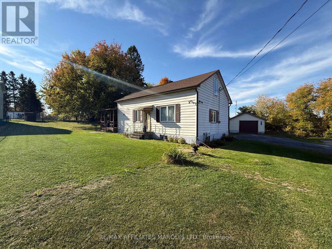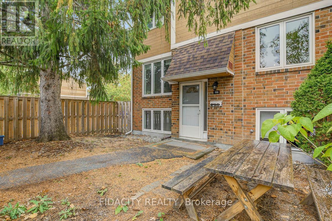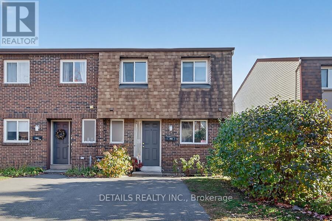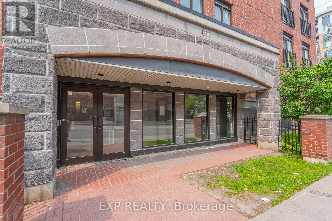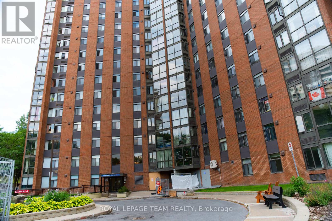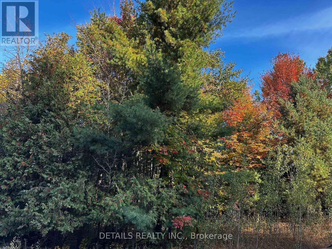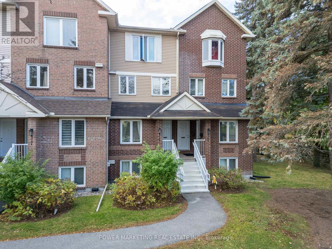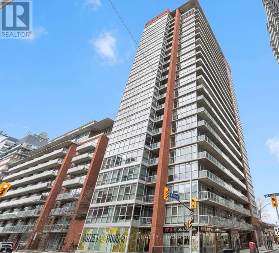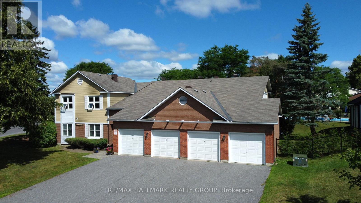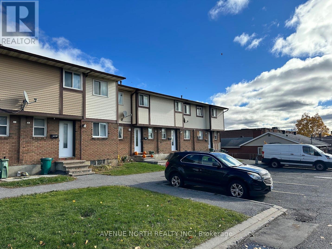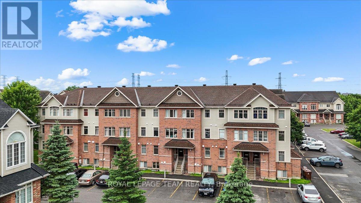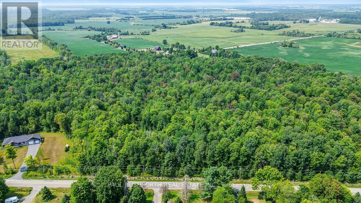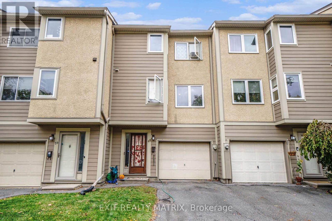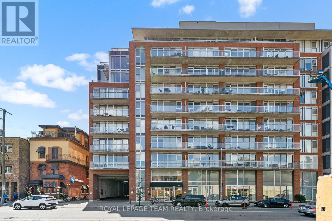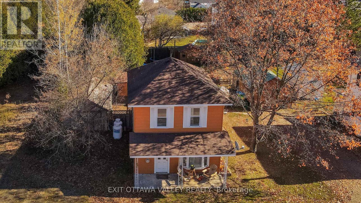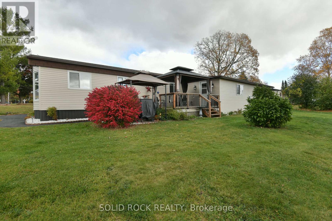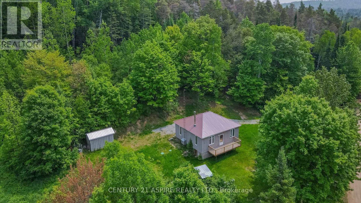We are here to answer any question about a listing and to facilitate viewing a property.
256 Espin Heights
Ottawa, Ontario
Priced to sell! - Welcome to 256 Espin Heights, a freshly painted, well-maintained 2-bedroom, 1.5-bathroom stacked condo located in the heart of Barrhaven. This unit features an open-concept living and dining area with access to a private balcony, perfect for outdoor relaxation. The kitchen offer sample cabinetry, counter space, and a convenient main floor pantry. Upstairs, you'll find two generous bedrooms, additional balcony and full 4-piece bathroom. Includes one outdoor parking space and in unit laundry. Located within minutes of schools, Tucana park, Stonebridge golf club, public transit, shopping, and major Barrhaven amenities at Greenbank/Strandherd. Ideal for first-time buyers, young families, downsizers, or investors. Low maintenance living in a desirable community! (id:43934)
107 - 1512 Walkley Road
Ottawa, Ontario
Spacious Urban Retreat with Unbeatable Connectivity. Discover exceptional city living in this huge 1,425 sq. ft. two story upper-level condo, perfectly formatted for the modern professional. With lightning-fast access to downtown, Highway 417, and public transit at your doorstep, your daily commute becomes effortless. Step inside to be greeted by dramatic oversized windows and impressive vaulted ceilings that flood the space with natural light. The expansive open-concept main floor seamlessly connects the open concept kitchen, dining area, and living room, all anchored by rich hardwood flooring. The contemporary kitchen boasts a functional layout, while your private balcony off eat in kitchen space offers the perfect spot for relaxing. The unique loft design adds architectural interest, overlooking the living area below and providing flexible space for a home office or reading nook. Upstairs, two generously proportioned bedrooms provide comfort and privacy. The primary suite is a true sanctuary, complete with a large ensuite bathroom, walk-in closet, and your own private balcony retreat. The versatile upper loft/den offers endless possibilities for your lifestyle needs. This prime address puts you minutes from an abundance of shopping, Farmboy, LCBO, Loblaws, diverse dining options, essential services, major hospitals, and universities. Everything you need is within easy reach. Very well maintained, smoke-free, and exceedingly clean. Includes six appliances, central air conditioning, one parking space, and convenient visitor parking. Snow removal & groundskeeping are also included in the fees. (new washer and dryer 2025, Entry door and Roof 2024, AC 2023, Balconies 2022, Dishwasher 2019). This is a gorgeous unit, it is well managed and worth a look. (id:43934)
404 - 456 King Edward Avenue
Ottawa, Ontario
Welcome to 456 King Edward #404 . Located in beautiful Sandy Hill, this bright and spacious 1 bedroom includes a balcony and 1.5 baths. The kitchen features high end finishes with granite countertops, stainless steel appliances and a double sink. The unit boasts hardwood floors throughout, a large bedroom with 2 walk through closets and balcony access, and in unit washer/dryer. Unit comes with a large storage locker, located in front of your underground parking space. Enjoy your shared rooftop patio where you can entertain, which holds a beautiful landscaped courtyard with views of the Ottawa skyline! In close proximity, to the Byward Market, Parliament Hill, Ottawa University, restaurants and entertainment. (id:43934)
56 Jackson Court
Ottawa, Ontario
**56 Jackson Court** Affordable & Move-In Ready! Perfect for first-time buyers or downsizers, this well-maintained home offers unbeatable value in a sought-after neighbourhood. Enjoy the privacy of no rear neighbours, a rare oversized double garage with three doors (including backyard access), and a low-maintenance lifestyle with community pool and water included. The main floor features a den, powder room, dining room with two-sided brick fireplace with electric insert that opens to a private, fully fenced courtyard ideal for relaxing or entertaining. The eat-in kitchen has plenty of space and direct access from the garage. Upstairs are three generous bedrooms with ample closets, 4 piece bathroom while the finished basement offers a nice size family room, laundry/utility room and bonus storage. Walk to schools, shopping, restaurants, recreation, and trails. A fantastic opportunity to own a spacious home in a prime location at a great price. (id:43934)
A - 214 Equestrian Drive
Ottawa, Ontario
Welcome to 214A Equestrian Drive! This 2-bedroom, 1-bathroom ground-floor condo offers 924 sq. ft. of comfortable living with the bonus of a walk-out patio and the pool just steps away. A rare find that combines easy living with a resort-style lifestyle. Features You'll Love Step inside to maple hardwood flooring and neutral décor that flow through the main living space. The bright dining area is open to the kitchen, making it ideal for everyday living. The kitchen features white appliances, tile flooring, and a handy pantry, with patio doors that open directly to your private walk-out patio perfect for relaxing or entertaining poolside. The spacious living room is highlighted by a cozy gas fireplace that adds warmth and charm. The updated 3-piece bathroom includes a tub/shower combo, toilet, and sink. Two well-sized bedrooms complete the layout, offering flexibility for guests, a home office, or your private retreat. Updates & Lifestyle This condo has been well cared for with recent updates including a new roof (2020), new siding (2024), vinyl windows, updated deck, and new eaves troughing. Outside your door, enjoy the pool, nearby parks, and the convenience of schools, shopping, and amenities close at hand. 214A offers a low-maintenance, lifestyle-focused home in a location you'll love. (id:43934)
101 - 800 Mckellar Avenue
Ottawa, Ontario
This walkout 2-bedroom, 1-bathroom unit offers nearly 1,000 sq. ft. of bright, comfortable living space with a bungalow-like feel - perfect for dog owners or anyone seeking convenient, low-maintenance living. Ideally located, you'll be within walking distance of Carlingwood Mall (Loblaws, Canadian Tire), Fairlawn Plaza (Shoppers Drug Mart, Pet Valu, LCBO), gyms (Altea, Anytime Fitness), parks, excellent schools, and the shops and restaurants of Westboro. Easy access to Highway 417, multiple transit lines, and the upcoming Sherbourne LRT station. Inside, a spacious foyer opens to an airy, open-concept living and dining area filled with natural light from south-facing windows. A moveable electric fireplace adds warmth and charm, while patio doors extend your living space to a private outdoor retreat surrounded by greenery. The kitchen offers ample cabinetry with room for a small table or hutch for added storage. The primary bedroom includes a generous walk-in closet and blackout curtains, while the second bedroom is perfect as a home office, guest room, or child's bedroom. The large bathroom features double sinks, a shower/tub combo, and a linen closet for extra storage. Custom window treatments installed throughout (2022). Additional highlights include in-suite laundry, underground parking, and a storage locker. Don't miss this fantastic opportunity to own a spacious walkout unit in one of Ottawas most sought-after and evolving communities! (id:43934)
505 Guy Street
Cornwall, Ontario
Are you looking for a well located 3+1 bedroom, 2 bathroom home with a detached garage that is situated just steps from shopping, restaurants, schools, and parks? If so you will love 505 Guy St. The main floor of this home features a spacious entryway and a living room with plenty of natural light while down the hallway are 3 generous bedrooms and a full 3-piece bathroom. At the rear of the home is the large eat-in kitchen which has plenty of cabinet space, room for a large table, and great views of the back yard. The basement hosts an additional living/recreational area, another full 3-piece bathroom, a bedroom, and a convenient laundry area. Outside the home not only will you find a detached garage but you'll also find a fully fence rear yard with a peaceful rear deck/sitting area. As per form 244 seller requires 24h irrevocable on all offers. (id:43934)
820 - 360 Patricia Avenue
Ottawa, Ontario
This beautiful 1-bedroom and 1-bathroom is located in one of Ottawa's most vibrant and desirable neighborhoods! This open-concept unit showcases rich hardwood floors, 9' ceilings, and expansive windows. The modern kitchen features a large quartz island, stainless steel appliances, and sleek light cabinetry offering ample storage, and all seamlessly flowing into the spacious living and dining areas. The primary bedroom is generously sized with views over looking the courtyard. Embrace a healthy lifestyle with access to exceptional amenities, including a gym, sauna/steam room, and a private theatre. Explore the trendy shops, cafes, dining, grocery stores, and scenic bike paths right at your doorstep. This is sophisticated condo living at its finest! Photos Taken while property was vacant. Property is Currently Tenanted on Month to Month. (id:43934)
11 Hammond Court
Deep River, Ontario
This attractive and well-maintained brick Bungalow features eat-in kitchen, 3 generous sized bedrooms, updated 4 pc. bath, full basement with spacious family room, additional 4th bedroom, great storage space in the utility room. Private back yard with storage shed, attached carport, paved drive. All this and more on a quiet west end cul-de-sac close to Hill Park, Grouse Park, Ski Hill and more. Don't miss it ! Call today. 24hr irrevocable required on all Offers. **EXTRAS** storage shed. (id:43934)
1414 Foxwell Street
Ottawa, Ontario
Great investment opportunity! Perfect for a first-time home Buyer! This 2-story condo townhome with no rear neighbors and a good-sized backyard is located in a family-oriented, friendly neighborhood. This home includes 3 bedrooms and 2 baths, a spacious living area, and a very well-managed condominium. It is close to all amenities, a step away from Blair station and train yards. Easy access to highways 417 and 174, and bus stops are just across the road! (id:43934)
4 - 44 Sternes Private
Ottawa, Ontario
Welcome to 4-44 Sternes Private! Located in the family-oriented and quiet neighbourhood of Springridge, this beautiful and well-maintained condo is situated in close proximity to parks, walking paths, schools, shopping, recreation, Cardinal Creek, and more. As you step inside, you will notice the bright and spacious kitchen with white cabinets, stainless steel appliances, and a kitchen island that doubles as a convenient breakfast bar - perfect for hosting, preparing meals, and more. Seamlessly flowing from the kitchen into the living room, you're greeted by an open-concept space that's perfect for gatherings, and winding down at the end of a busy day. Enjoy convenient direct access from the living room to the balcony through a glass sliding door, where you can soak in the sunshine. The primary bedroom is bright and spacious, while the additional 2nd bedroom lends itself perfectly as a guest room or home office. A 3-piece bathroom, as well as in-suite laundry, and dedicated parking spot round out this condo. Don't miss out on this chance to live in this great turn-key condo, located only a 20-minute drive from Downtown Ottawa. (id:43934)
706 - 200 Rideau Street
Ottawa, Ontario
ATTENTION INVESTORS & FIRST TIME BUYERS! Welcome to this spacious and bright 1 bedroom 1 bath condo steps away from Ottawa's trendy Byward Market. Featuring 647 ft2 of contemporary living space, heated underground parking space, and 24/7 concierge service. Step into an open concept living space, hardwood flooring throughout, upgraded granite counters, beautiful crown modelings, in-unit laundry, and convenient location just minutes away from University of Ottawa, Rideau Centre and LRT public transit. Enjoy sun-filled afternoons and catch phenomenal views of fireworks all from the comfort of your private balcony. Full amenities including concierge service, party room, indoor swimming pool, sauna, and fitness centre. (id:43934)
6 - 2086 Valin Street
Ottawa, Ontario
Centrally located in the heart of Orléans, this charming 2-bedroom, 1.5-bathroom condo offers unbeatable convenience - just steps from public transit, shopping, parks, and great schools. Situated on the second floor of a well-maintained three-story building, this owner-occupied, move-in-ready unit features hardwood floors throughout, large windows that fill the space with natural sunlight, and a private balcony - perfect for a small garden or your morning coffee. With reasonable condo fees (including water) and average monthly costs of approximately $90 for hydro and $45 for gas, this home is both comfortable and affordable. Ideal for first-time buyers or those looking to downsize, this meticulously cared-for condo is priced to sell quickly. Status certificate available upon request - book your showing today! (id:43934)
12170 County 3 Road
North Dundas, Ontario
Wow, real estate at 14 times gross income, with very low expenses! Rental of 7 mobile home lots: $27,084 per year Lower maintenance costs, unlike traditional rental buildings, mobile home parks generally require less maintenance. Tenants are responsible for the upkeep of their own homes. The investor only needs to handle common services, such as septic tank pumping or road maintenance. Therefore, there are no expenses related to window replacements, balconies, roofs, or repairing damaged units. High profitability since all mobile homes are owned by the tenants, they do not risk losing their homes. This ensures that rents are always paid without loss. In case of unpaid rent, the amounts are usually settled during the sale of the mobile home. Insurance premium: only $640 per year. Connected to the city water supply Please note that the negotiation margin is low. (id:43934)
12170 County 3 Road
North Dundas, Ontario
Wow, real estate at 14 times gross income, with very low expenses! Rental of 7 mobile home lots: $27,084 per year Lower maintenance costs, unlike traditional rental buildings, mobile home parks generally require less maintenance. Tenants are responsible for the upkeep of their own homes. The investor only needs to handle common services, such as septic tank pumping or road maintenance. Therefore, there are no expenses related to window replacements, balconies, roofs, or repairing damaged units. High profitability since all mobile homes are owned by the tenants, they do not risk losing their homes. This ensures that rents are always paid without loss. In case of unpaid rent, the amounts are usually settled during the sale of the mobile home. Insurance premium: only $640 per year. Connected to the city water supply Please note that the negotiation margin is low. (id:43934)
4b - 310 Central Park Drive
Ottawa, Ontario
Don't miss out on this rare gem in the heart of the city! This 2 Bed, 1 Bath condo is truly one of a kind with its private walkout interlock patio. The great layout and excellent floorplan make for a spacious and inviting living space and functional kitchen Enjoy the natural light pouring in through the abundance of windows, as well as a private balcony perfect for quiet mornings or entertaining guests. The two generously sized bedrooms and versatile den provide plenty of room for all your needs. Conveniently located just minutes from the Merivale strip, you'll have easy access to shopping, restaurants, and more. The Civic hospital, bike/walking trails, and public transit are all within reach, making this the perfect location for anyone on the go. Bike Rack Included. (id:43934)
12170 County 3 Road
North Dundas, Ontario
Wow, real estate at 14 times gross income, with very low expenses! Rental of 7 mobile home lots: $27,084 per year Lower maintenance costs, unlike traditional rental buildings, mobile home parks generally require less maintenance. Tenants are responsible for the upkeep of their own homes. The investor only needs to handle common services, such as septic tank pumping or road maintenance. Therefore, there are no expenses related to window replacements, balconies, roofs, or repairing damaged units. High profitability since all mobile homes are owned by the tenants, they do not risk losing their homes. This ensures that rents are always paid without loss. In case of unpaid rent, the amounts are usually settled during the sale of the mobile home. Insurance premium: only $640 per year. Connected to the city water supply Please note that the negotiation margin is low. (id:43934)
43 - 5450 Canotek Road
Ottawa, Ontario
Exceptional Warehouse and Office Space in Prime Ottawa Industrial Park. An outstanding opportunity to lease warehouse and office space in one of Ottawa's most sought-after industrial parks. Conveniently located just off Highway 174, this property features high ceilings, an ample power supply, and extensive parking and yard space. The strategic location offers excellent access for shipping and logistics, while being within walking distance of rapid transit, ideal for employee commuting. Currently configured as office space with a large reception area, boardroom, and full washroom, the space can easily be converted for warehouse use to suit your business needs. Also have 5450 Canotek Rd 41 listed for sale, willing to sell together or seperate. (id:43934)
4 Shoreside Way S
Augusta, Ontario
St Lawrence River! Imagine yourself in your new home sitting on a lovely 1 acre lot with great views of the St Lawrence River. Lot comes with deeded quarter ownership of newly built Kehoe Concrete dock and small beach area. All this just steps from your property. Lot is 1 of 7 in a cul-de-sac. 4 Executive homes already completed. Property is just minutes from Brockville and the 401. Ottawa & Kingston an hour drive. Natural gas and hydro at lot. A rare opportunity to build your dream home, dock your boat, relax and watch the ships pass by. Development has some covenants which are attached and designed to make this a special neighborhood. Come see for yourself. (id:43934)
95 - 1474 Heatherington Road
Ottawa, Ontario
Centrally located Condominium end unit 2 storey townhouse at an affordable price with numerous upgrades, ready to move-in condition, just bring in your furniture, no carpet, no rear neighbour and fully fenced side and rear yard with shed and patio for you to relax after work. Functional layout on main floor with spacious living room, patio door to rear yard, 2nd floor with 3 bedrooms and updated full bathroom, finished basement with an extra bathroom with shower stall. Convenient parking space (parking #95 ) almost in front of the house. Upgrades:Main floor - flooring in living room, kitchen and corridor redone with prefinished hardwood flooring (2025), Kitchen with new cupboards and countertops, new large modern stainless steel sink, faucet, brand new dishwasher (2025). 2nd floor - upgraded laminate flooring - 12mm plus built in padding in all bedrooms (2023), Bathroom - new waterproof vinyl flooring, toilet, vanity, medicine cabinet and bathroom tiles (2025), Basement - Recreation room and corridor new laminate flooring - 11mm plus built in padding (2025), Walls and ceiling in recreation room been totally redone (2025), whole house has been repainted over the last three years; Furnace (2021), Dryer - brand new (2025), All blinds are new (2025);(2023) all new electrical receptacles and switches updated with copper pig tailing with ESA certificate, wood staircase from main floor to 2nd floor re-stained (2023), hand railing from MF to basement and updated stairsteps (2025). Close to all amenities: OC Transpo, O-train, Supermarkets, banks, community swimming pool, arena, schools, shopping centres, close to Bank Street, variety of restaurants and café, easy access to highway. Call today for a private viewing, don't miss the opportunity to own this lovely unit for your future home. Parking space # 95. Room measurements are approximate, some room measurements include jogs. (id:43934)
1687 Meadowbrook Road
Ottawa, Ontario
LOCATION, LOCATION, LOCATION! PRICED TO REFLECT NO APPLIANCES AND OLDER A/C. Welcome to 1687 Meadowbrook Road, an updated 4-bedroom condo townhome in Pineview, walking distance to Blair Road LRT, Costco, Gloucester Center, Shopping, Restaurants/Pubs, Great Schools, Lots of Parks, Walking/Bike Trails and so much more...an excellent location! These 4 bedroom models (all upstairs) RARELY become available and offer the space, the size and the flexibility be it for your Family, as an Investment or as a starter home. LOW CONDO FEES OF $380/m include all exterior maintenance and water! Main floor boasts a seperate foyer, kitchen with updated cupboards and counters, dining room, large living room with access to the patio and BRAND NEW VINYL CLICK FLOORING throughout. 2nd floor has 4 good sized bedrooms, a beautiful 4-piece bathroom, linen closet and lamintae flooring. Lower level has a finished Family Room and 2-piece powder room with laminate flooring and ample storage space in the laundry/furnace room. Fenced backyard is a great space to relax or entertain and BACKS ONTO A PLAYGROUND. The entire condo has just been professionally painted and cleaned...ready for you to move in! Includes 1 parking spot. 24 Hours Irrevocable on All Offers as per Form 244. (id:43934)
25 - 3333 Mccarthy Road
Ottawa, Ontario
Welcome to 25-3333 McCarthy Road!This beautifully updated 3-bedroom, 2-bathroom two-storey condo offers the perfect blend of comfort, style, and convenience. Bright and open throughout, this home features brand-new flooring (2025) without carpet insight - ideal for modern living and easy maintenance.The spacious main floor includes a sun-filled living and dining area with a cozy wood-burning fireplace, perfect for relaxing evenings. The kitchen offers plenty of cabinet space and flows nicely into the open-concept layout. Upstairs, you'll find three generous bedrooms and a full bathroom, while the lower level provides additional space and a second full bath.Enjoy outdoor living in your fully fenced backyard, perfect for BBQs, gardening, or a quiet morning coffee. Located in a well-managed community close to parks, schools, transit, shopping, and the Ottawa Airport - this home combines urban convenience with peaceful residential living.Move-in ready and freshly updated - come see it today! (id:43934)
B - 3 Banner Road
Ottawa, Ontario
Welcome to 3B Banner Rd - a fully renovated 3-bedroom, 2-bathroom condo offering modern finishes, low maintenance living, and low condo fees that include water. This bright and stylish home features a brand-new kitchen with all-new appliances, sleek pot lights, updated bathrooms, and ample storage throughout.Ideally located just minutes to the 417, Algonquin College, transit, parks, and shopping. Walking distance to everyday amenities, this home is perfect for students, first-time buyers, or investors looking for a turn-key, affordable property in a prime location. Seller is open to selling with furniture. (id:43934)
89 High Street
Champlain, Ontario
Cute as a button with many improvements! This two-bedroom brick home is just right for you if you are seeking a property with heritage woodwork and style, a fenced-in yard and you want to be close to a small-town main street! Come discover the simple life in Vankleek Hill! Recent updates include a remodelled kitchen, mud room (2018) with heated floors, a new rear deck (2019) and a fenced-in yard which has been levelled and landscaped. Convenient laundry & full bath on main floor. New vanity in upstairs bath. And there's more: this home was previously fully refreshed including heating, AC, plumbing, electrical. Kitchen range, refrigerator, range hood fan, washer, dryer, white wardrobe in mudroom, desk, wardrobe in primary bedroom, kitchen island and two stools included. 48 hours irrevocable on all offers. (id:43934)
802 - 101 Queen Street
Ottawa, Ontario
Experience downtown living at its finest in this meticulously designed condo, offering the perfect blend of style, comfort, and convenience. Featuring modern finishes and well-thought-out spaces, this unit is the epitome of sophisticated living.The kitchen is a chef's dream, with a waterfall island, hidden fridge, freezer, and dishwasher for a seamless and sleek design. Enjoy the seamless flow of open-concept living and entertaining. The oversized glass shower and extra-large mirrors in the bathroom elevate the space, while in-suite laundry adds an extra layer of practicality.Stunning Amenities including the Skylounge with direct views of Parliament Hill a breathtaking backdrop for relaxing and entertaining. Large gym with modern equipment, including change rooms and a sauna for post-workout relaxation. Games Room featuring billiards and a fun, social atmosphere. Multiple boardrooms ideal for business meetings. Theatre Room for an exclusive movie night experience. Private outdoor space tucked away within the building for an afternoon escape. Concierge Services at the front door ensure every need is met, while the guest suites offer convenience for visitors. Prime Location Located in the heart of downtown, this condo is within walking distance to Ottawas best restaurants, shops, and iconic landmarks. Whether you're dining, shopping, or sightseeing, everything is just steps away! This is not just a condo; its a lifestyle. (id:43934)
35 Thistledown Court
Ottawa, Ontario
Great starter home. Maybe less than paying rent. this home is freshly painted and waiting for your finished touches. Newer windows, Siding and shingles by the condo corporation. Updated cabinet doors. Great location is fast to bus transportation or quick onto Greenbank to access the city. walking distance from Walter Baker Sports Complex. Property is clean and ready to go. (id:43934)
47 Bonnechere Street N
Renfrew, Ontario
Welcome to this beautifully updated 2-storey brick century home that blends timeless character with modern convenience. Featuring 3 spacious bedrooms and 1 fully renovated bathroom, this home offers both style and function for todays lifestyle. Step inside to discover a thoughtfully refreshed interior with all-new plumbing, electrical, roof, windows, doors, flooring, and paint - providing peace of mind and a truly turnkey experience. The classic brick exterior and original architectural details maintain the homes historic charm, while contemporary upgrades throughout deliver the comfort you expect. Upstairs, you'll find a bright and functional layout with all three bedrooms located just steps from the newly renovated bathroom with in-suite laundry, a practical feature that makes daily living easy and efficient. Perfectly suited for families, first-time buyers, or anyone seeking a blend of character and comfort, this home is centrally located close to schools, parks, and amenities. (id:43934)
2382 Matawatchan Road
Greater Madawaska, Ontario
Rural living and yet still minutes to town This farm house offers all the peace and tranquility to live in an area away from the hussel and bussel of urban life. Spacious five bedrooms allow for family and guests. The house has had many upgrades including windows, flooring, wood stove, upgraded kitchen and bathrooms. Recreation activities are not far away, including, hiking, boating, fishing, atving, snowmobiling, skiing, hunting or many other ways to enjoy country existence. (id:43934)
363 Bell Street
Pembroke, Ontario
This charming 3+2 bedroom brick bungalow offers a lovely sun filled kitchen, spacious living room, 3 bedrooms and 4 piece bath on the main floor. The recently renovated basement features an excellent in-law suite with an attractive kitchen, Rec Room and 2 bedrooms. 24 x 19.2 ft. 3 season room/breezeway offers excellent space for family summertime enjoyment, and access to the attached garage, double paved driveway. Updated gas furnace & AC. Great central location. Don'r miss it.Call today to view! Minimum 24 hour irrevocable required on all offers. (id:43934)
19136 Hay Road
South Glengarry, Ontario
Experience affordable country living tailored for a large family, offering ample privacy on a dead-end road. Conveniently situated near Highway 401 and merely 10-15 minutes from the Quebec border, this property boasts no adjacent neighbors or through traffic. The residence features three bedrooms, with a fourth currently utilized without a window, two bathrooms, and an expansive open-concept family room and kitchen. The basement is dry and equipped with a Goodman furnace and a newly purchased hot water tank. The private yard, devoid of rear neighbors, is complemented by a very spacious garage. Septic tank 2018. This exceptional property is a rare find, so don't hesitate to schedule a viewing. (id:43934)
61 - 159 Salter Crescent
Ottawa, Ontario
Don't miss this amazing opportunity to own an affordable, move-in-ready end-unit condo in the heart of Kanata! Located in a family-friendly community, this home offers the perfect blend of comfort, convenience, and value. Enjoy a neighborhood filled with great amenities, including a park, outdoor pool, communal gardens, and nearby top-rated schools, shopping, transit, and highway access. Outdoor enthusiasts will love the proximity to the Trans Canada Trail and NCC bicycle paths, offering easy access to downtown and beyond. Inside, you'll find a bright and spacious layout with over 1,000 sq. ft. above grade. The main floor features an inviting living and dining area-perfect for relaxing or entertaining-and a well-designed kitchen with plenty of cupboard space and an eat-in area. Upstairs offers two generously sized bedrooms, both with excellent storage-one with a walk-in closet and the other with a full closet wall. The renovated main bathroom provides modern finishes and ample counter space. The finished lower level adds versatility with a large flex space featuring oversized windows-ideal for a third bedroom, office, gym, or second family room-plus a second bathroom, laundry/storage area.. Step outside to your beautifully landscaped yard, complete with a shed and outdoor retreat that's perfect for barbecues or morning coffee. This pet-friendly subdivision includes water in the condo fee and comes with assigned parking. (id:43934)
128 - 3112 Olympic Way
Ottawa, Ontario
END UNIT! Carpet free (except the stairs to basement). Conveniently located to almost everything! 3112 Olympic Way is a well-maintained 3-Bedroom, 2 Bathroom end-unit townhome located in a quiet & convenient neighbourhood just East of Bank St. The main floor includes a kitchen, powder room w/ newer toilet, and an open concept dining and living room with a door which leads to the fenced back yard. The second floor features 3 good sized bedrms, the larger size primary bedroom features 3 closets. A 4-piece bathrm w/ newer toilet are all on second floor. You are going to love the bonus rec room in the basement level along w/ the convenience of the laundry room. The Furnace, AC, and Hot water tank were all upgraded in 2021. The home features quality laminated flooring on the main level w/ hardwood floors upstairs in the hallway. Short walk to Bank Street to go shopping. Close to public transit. Condo fees include windows, doors, roof, water, exterior, building insurance, lawn care & snow removal on street. As Per Form 244 Please allow 24-hour irrevocable on all offers. (id:43934)
403 - 456 King Edward Avenue
Ottawa, Ontario
The same size as 2 bedrooms in this building with an extra-large den with it's own en-suite, this very comfortable unit offers superb flexibility. 739 Sq Ft! balcony off master and living room, hardwood granite counters, breakfast bar, in-suite laundry, underground parking and locker included. Rooftop terrace w Gas BBQ. Freshly painted and located on the cooler side of the building with nice city-scape views. Just a couple of blocks from Ottawa University Campus in Sandy Hill, amazing walkscore of 99/100 - walk to everything, school, Parliament, Byward Market, Rideau Centre, Rideau Canal, groceries, LCBO, Light Rail - it's all right here - 24 hour irrev. (id:43934)
1516 - 2871 Richmond Road
Ottawa, Ontario
Welcome to Unit 1516-2871 Richmond Rd! This bright and spacious 2-bedroom, 2-bathroom Marina Bay Condo is located on the 15th floor with a FANTASTIC view of the river. The unit was renovated and painted making Move-in -Ready for you. The property has lots to offer, such as, a sauna, hot tub, an outdoor inground pool, beautiful grounds, a community room with a pool table, Gym, Yoga room, Library, a beautiful/attractive front lobby, and visitors outdoor parking. Why rent when you can own this beautiful condo. Book a viewing today. (id:43934)
515 Vances Side Road N
Ottawa, Ontario
Unlock the door to your custom-built dream home on this magnificent 6.44-acre building lot, perfectly situated for both convenience and tranquility.Imagine the freedom of country-sized living without sacrificing the amenities you love. This exceptional parcel is located just a 10-minute drive from the thriving tech hub and vast shopping centers of Kanata, putting you within easy reach of everything you need.For the nature lover, the property also boasts the allure of being near water, offering potential for serene views and recreational opportunities.Don't settle for a tiny urban lot seize this rare chance to design and build your estate in an idyllic location that delivers the best of both worlds: peaceful acreage with unparalleled proximity to the city. Your private oasis awaits! (id:43934)
B - 6702 Jeanne D'arc Boulevard N
Ottawa, Ontario
Welcome to 6702 Jean D'Arc Boulevard, Unit B! This beautiful upper unit stacked condo townhouse is ideally located in the heart of Orleans, just minutes from Place d'Orleans Mall, shopping, restaurants, transit, and a variety of convenient amenities. Inside, you'll find luxury vinyl flooring throughout the main living areas and ceramic tile in the kitchen, combining both style and durability. The home features 2 spacious bedrooms and 2 full bathrooms, offering a bright and comfortable layout. The living room exudes warmth and charm, highlighted by a cozy wood-burning fireplace and access to a private balcony - perfect for relaxing or entertaining guests. Additional highlights include one designated parking space for your convenience. Come experience the comfort, style, and prime location this Orleans home has to offer! (id:43934)
417 - 2650 Southvale Crescent
Ottawa, Ontario
This beautifully renovated 3 bedroom, 2 bathroom, two level apartment offers over 1,200 square feet of stylish living space, thoughtfully updated for modern comfort. The main level has been completely renovated right down to the light switches and features a spacious layout with separate living and dining areas, a well appointed kitchen and convenient powder room. The primary bedroom is also located on this level, providing ease and accessibility.. Freshly painted throughout, the entire condo feels bright, clean, and move in ready. The lower level offers two generously sized bedrooms, a lovely 5-piece bath complete with his and hers sinks, and an in-unit laundry for everyday convenience. Step outside to enjoy peaceful time on the private balcony, where you can relax and take in the gorgeous views. Located close to schools, shopping, transit, and all amenities, this home is the perfect balance of space, style, and convenience. (id:43934)
1207 - 179 George Street
Ottawa, Ontario
Tile, Welcome to the Byward Market. This great 2 bedr. 1 bathr. unit in the sought after East Market 3 condominium is located on the 12th floor facing and provides unobstructed views of Ottawa's famous George Street, Parliament and the Peace Tower. It is apprx. 725 sqft (as per builders plan) and has an apprx. 39 sqft balcony. Loft-inspired condo with exposed 9ft. concrete ceilings. Floor to ceiling windows. Hardwood in living/dining area. Moveable Island in kitchen. Jack and Jill bathroom between the bedrooms. This Building offers an out-door reflection pool, gym, party room and outdoor terrace. Walk to shops and restaurants in the Byword Market. Close to LRT. This is a great place to call home or as an investment property. - Parking and Locker included., Flooring: Hardwood, Flooring: Carpet Wall To Wall. - Furniture can be purchased separately. (id:43934)
72 - 218 D Equestrian Drive
Ottawa, Ontario
Discover your dream home in this delightful 2-bedroom, 2-bath condo at 218D Equestrian Drive. Enjoy your morning coffee on the deck accessible via kitchen sliding glass doors with a view of the outdoor pool. Cozy up to the gas fireplace in the living room. The primary bedroom offers a walk-in closet and full ensuite bath, while guests appreciate the full main bath. With a garage and two driveway parking spots, convenience is key. Located in a friendly neighborhood, this condo provides easy access to shopping, schools, and public transit. (id:43934)
65 - 1787 Dondale Street
Ottawa, Ontario
Great investment opportunity! Perfect for a first-time home Buyer! This 2-story condo townhome with no rear neighbors and a good-sized backyard is located in a family-oriented, friendly neighborhood. Very well-managed condominium. This home includes 3 bedrooms and 2 baths, and a spacious living area. Recent updates: new furnace, bathroom vanities, fresh paint, and new lights. It is close to all amenities, a step away from Blair Station and Train Yards. Easy access to highways 417 and 174, and bus stops are just across the road! (id:43934)
512 Reardon Private
Ottawa, Ontario
This charming walk-up terrace condo offers the perfect blend of style and practicality, modern vibes and convenience. Perfect for first time buyers, students or investors. Close to 3 major transit hubs, universities, hospitals, McDonald Cartier Airport and Mooney's Bay. Step into a bright, welcoming hallway with a convenient powder room. The open-concept kitchen, dining, and living room areas are flooded with natural light, creating a spacious and inviting atmosphere. Enjoy peaceful views of manicured green space from the generously sized balcony.On the lower level, you'll find two tranquil, well-sized bedrooms, a 4-piece bathroom with a separate shower and tub, plus in-suite stacked laundry. Additional storage space ensures you have room for everything you need.Plus, enjoy the convenience of 1 parking space (5A) directly in front of your unit. *Some photos have been virtually staged* (id:43934)
2019 Forced Road
Ottawa, Ontario
Discover the perfect balance of rural tranquility and urban convenience with this rare 5.31-acre wooded lot, ideally located just outside the charming village of Vars. Nestled in a peaceful natural setting, this expansive property offers mature trees, privacy, and endless potential for your dream home or country retreat. 40 ft culvert installed, including driveway base! RU zoning allows for many different uses, but best to verify with the city if it meets your needs. The lot is a nature lovers paradise, ideal for walking trails, nature enthusiasts, or simply enjoying the serenity of your own forested escape.Despite its quiet surroundings, youre only 25 minutes to downtown Ottawa, offering an easy commute to the city while still enjoying the perks of country living. Quick access to Highway 417 ensures you're well connected to all amenities, schools, and services.Whether you're planning to build now or invest for the future, this unique property offers both space and potential in a growing, sought-after area. 24 hr irrevocable on all offers. (id:43934)
48 Peary Way
Ottawa, Ontario
Welcome to this lovely 3-storey townhome in the heart of Kanata - perfectly located near top-rated schools, parks, shopping, and all amenities! Step inside and discover a bright and inviting layout designed for comfort and practicality. The main level offers a functional flow with a welcoming living area, a versatile space. Just a few steps up you will find the dining room, a lovely kitchen with ample cabinetry and counter space. Upstairs, you'll find three comfortable bedrooms and a full bathroom. The unfinished basement offers excellent potential - ready to be transformed into a recreation room, gym, or extra living space. Enjoy the outdoors in your fully fenced backyard with a large deck, perfect for entertaining or relaxing in privacy. The attached garage with inside entry adds convenience and functionality. A fantastic opportunity to own a well-located home in one of Kanata's most desirable communities - ideal for first-time buyers, handy man, young families, or investors! (id:43934)
608 - 354 Gladstone Avenue
Ottawa, Ontario
First time offered by the original owners! This rare Madrid layout in Central 1 offers one of the most unique and desirable floor plans in the building. This stunning 1 bed + den condo features sweeping southwest-facing views, floor-to-ceiling windows, and a sun-soaked private balcony perfect for morning coffee or evening unwind. The industrial-chic aesthetic includes exposed concrete ceilings, ductwork, and columns, paired with warm hardwood floors and sleek finishes. The modern kitchen boasts stainless steel appliances, flat-panel cabinetry, tile backsplash, and breakfast bar seating. A bright den offers ideal WFH potential, while the spacious bedroom includes generous closet space. The bathroom is fresh and contemporary with a deep soaker tub and stylish vanity. Private storage locker included and parking is available for additional price. Enjoy top-tier amenities: concierge, gym, party room, theatre, and courtyard. Exceptional value in one of Ottawas most walkable neighbourhoods. Plan to visit soon! (id:43934)
156 Wellington Street Nw
Bonnechere Valley, Ontario
Craftsman style stucco and stone sided home with beautiful wood finishes and trim. This is a light filled stylish spacious four bedroom two bathroom home with original features and modern updates It is a home to be enjoyed and lived in with a double lot and gorgeous gardens. Over 200K in renovations in keeping with the character of the home. This kind of workmanship in a home is a rare find these days! Energy audit done and insulation added to attic and basement. This is a romantic home that speaks volumes if you would like main floor living with two bedrooms, laundry and bath, lounging by the propane fireplace reading a book or enjoying the outdoors with friends inside a fantastic screened in porch. In addition there two bedrooms/studio space on the second storey and a 2 pc bath that lends itself to multi family living. Established garden with fruit trees on double deep lot with frontage on two streets. Paved drive 2024 and car port with covered parking. Forced air propane furnace 2015, propane fireplace 2020 approx, wood stove 2007, screened porch 2022, stucco 2009, soffit and fascia and metal roof 2008, windows capped. Municipal water and sewer. 200 amp service. Close to parks, trails, shopping, restaurants, and services, a short walk from downtown Eganville and the Bonnechere river. (id:43934)
28 Paugh Lake Road
Madawaska Valley, Ontario
Ideally located just one block from Main Street, this charming 3-bedroom, 2-bathroom home offers exceptional convenience while still maintaining great privacy thanks to its partially fenced backyard. The property features 2 spacious storage sheds, generous gardening space, and a one-bay garage with an attached workshop, perfect for hobbies or additional storage. Inside, numerous updates have been completed for modern comfort, including a propane furnace installed in 2021, an owned hot water tank added in 2019, upgraded PEX plumbing, and fresh paint throughout. The kitchen has also been refreshed with new countertops, sink, faucet, and flooring, enhancing both style and function. A propane fireplace on the main floor adds warmth and a cozy ambiance in the cooler months. On the main level, a bright and inviting eat-in kitchen flows seamlessly into a spacious dining room ideal for entertaining, while a half bath adds everyday convenience. Upstairs, 3 comfortable bedrooms and a full bathroom provide the space and practicality that families appreciate. Parks, shopping, recreation, and the hospital are all within easy reach, making this a fantastic option for both growing households and those looking for a walkable lifestyle. With its blend of recent improvements, ample storage, and a desirable in-town location, this home is truly move-in ready and waiting to welcome its next owners. (id:43934)
26 Evergreen Lane
Mcnab/braeside, Ontario
Escape the Chaos and Embrace Simplicity! Leave behind life's daily pressures and discover a simpler, more peaceful way of living at White Lake's highly desirable Glenalee Park - a welcoming 50+ adult community where comfort, connection, and carefree living come naturally. Perfect for snowbirds or downsizers, this beautifully renovated 3-bedroom, 2-bathroom home has been extensively updated from top to bottom in 2023, offering the style and quality of a new build with all the warmth of home. Thoughtful upgrades include new roofing on the main section with gutters, newer windows, a completely redesigned kitchen with modern cabinets and counters, updated bathrooms, and bright, neutral décor throughout. Every detail has been chosen to create an inviting, low-maintenance retreat surrounded by nature's beauty.The home also features a versatile secondary suite with its own kitchenette, bedroom, and full bath - perfect for guests, extended family, or a private workspace. Enjoy light-filled interiors, airy open spaces, and even views of sparkling White Lake from your home. Step outside and enjoy exclusive access to White Lake, ideal for fishing, boating, kayaking, or simply unwinding by the water. The community dock, kayak rack, and lakeside gazebo are just steps away - the perfect place to gather with neighbours and take in spectacular sunsets.With its peaceful setting, friendly residents, and year-round resort atmosphere, Glenalee Park offers the best of both worlds - tranquility and recreation right at your doorstep.Experience the joy of simple, stress-free living - where every day feels like a getaway. Welcome home to Glenalee Park on the shores of White Lake! High efficiency electric furnace is affordable and cozy. (id:43934)
117 Craigmont Road
Brudenell, Ontario
Discover the perfect blend of comfort and off-grid living in the scenic hills of Combermere. This fully updated, off-grid cabin and 2 sheds sits on just over 4.5 acres of peaceful, treed land and is powered by solar panels for sustainable living. Inside, you will find 2 bedrooms, 1 bathroom, and a bright, open-concept kitchen and living area warmed by a charming wood cookstove. The home is fully winterized, ensuring year-round enjoyment. A basement with outside entry provides plenty of storage for your gear and supplies. Outdoor enthusiasts will love the direct access to snowmobile and ATV trails right at the end of your driveway, along with a number of lakes, trail systems and Crown land close by, making this an ideal four-season getaway. Located on a maintained road for year-round access. This property is well-equipped with a dug well, septic system, and is wired for a portable generator (included) for added convenience. Most furnishings will be included, making this an easy move-in opportunity. Whether you are looking for a weekend retreat or a full-time off-grid lifestyle, this secluded yet accessible cabin is ready for you to move in and enjoy. (id:43934)

