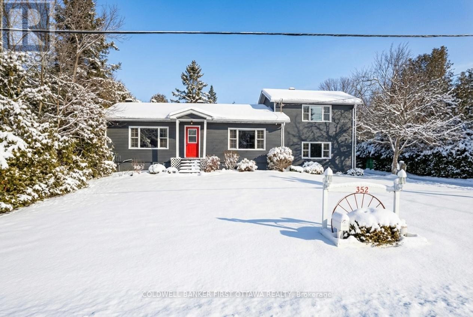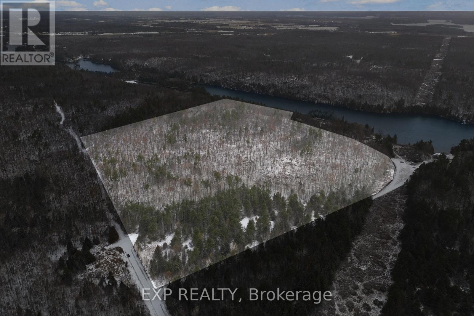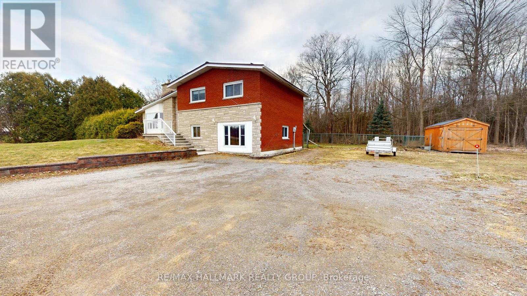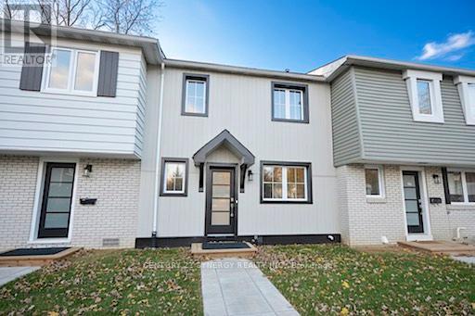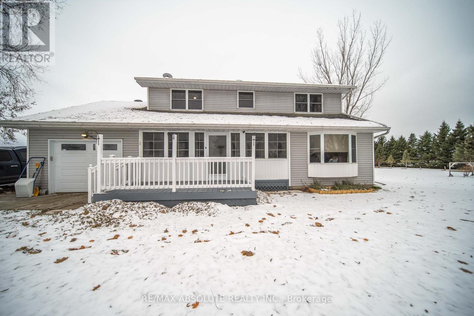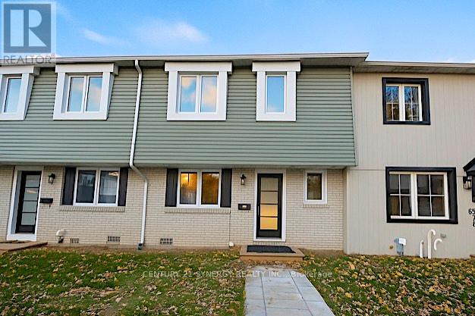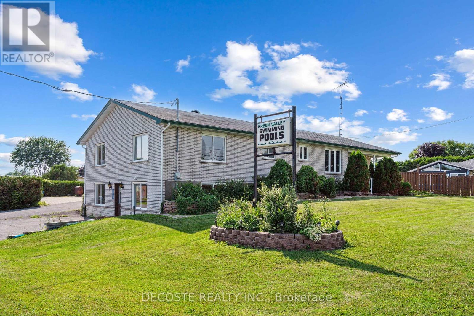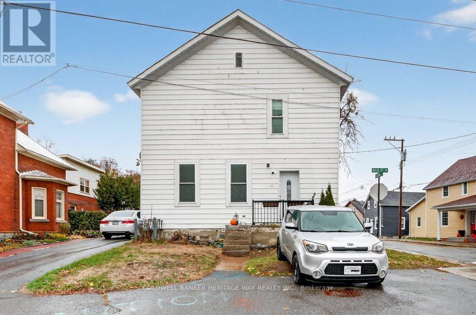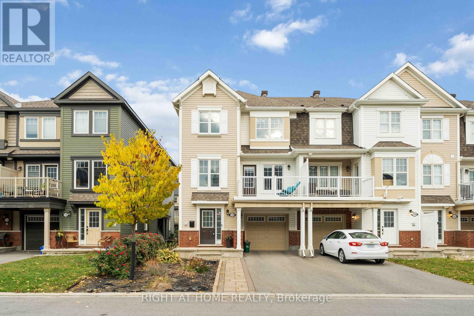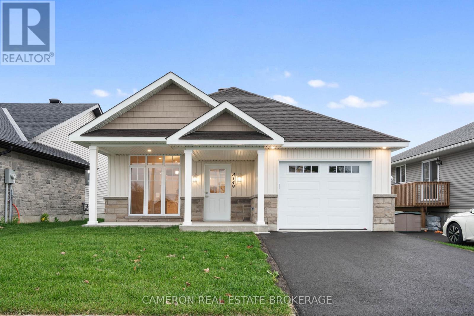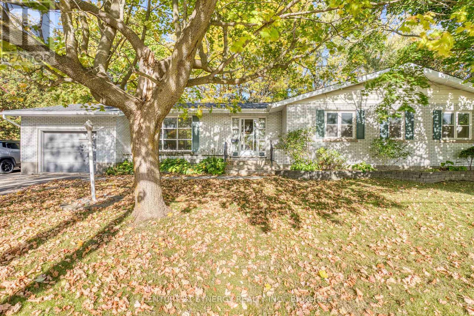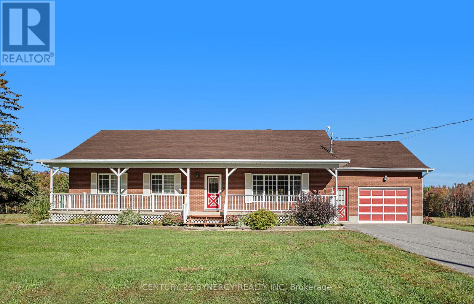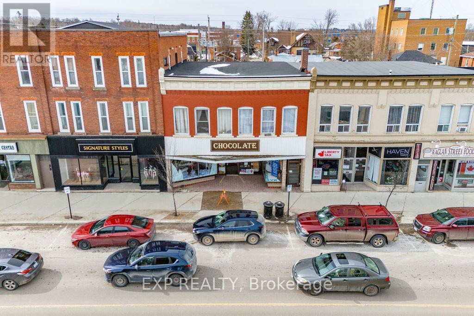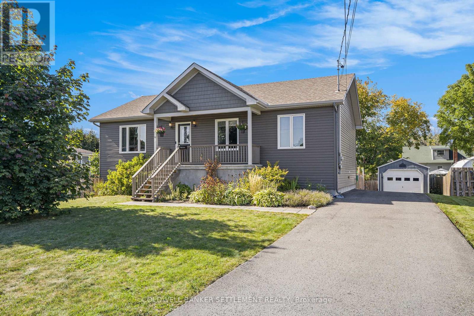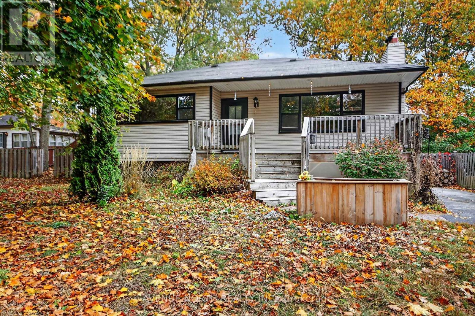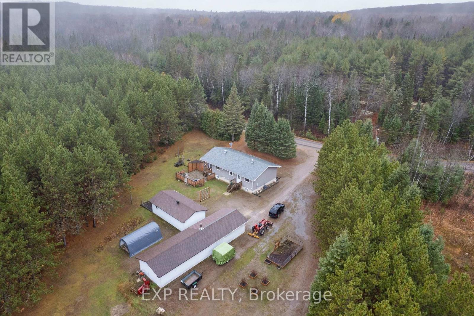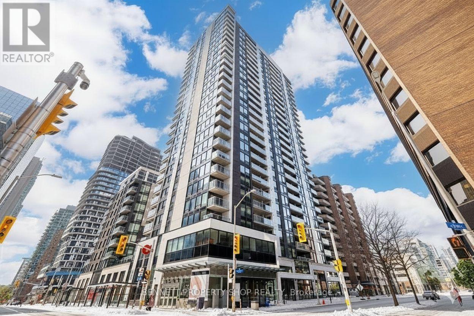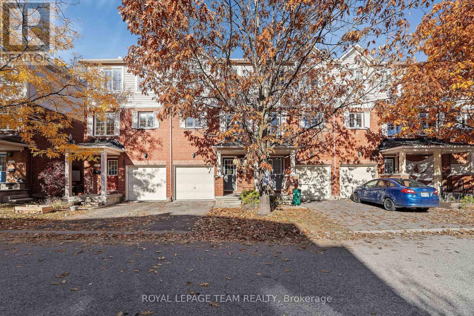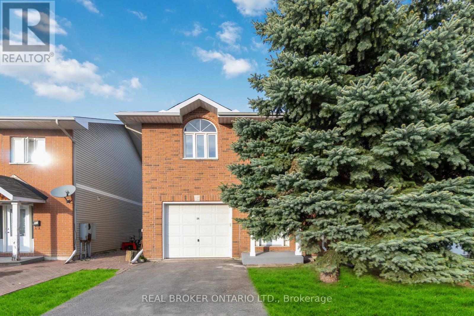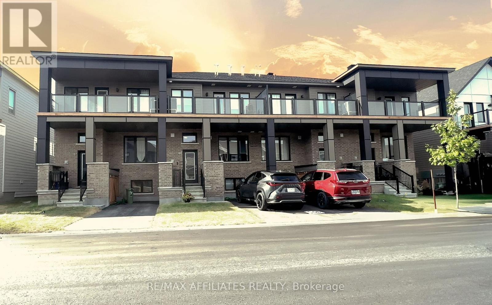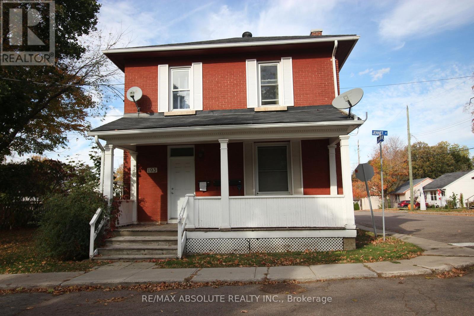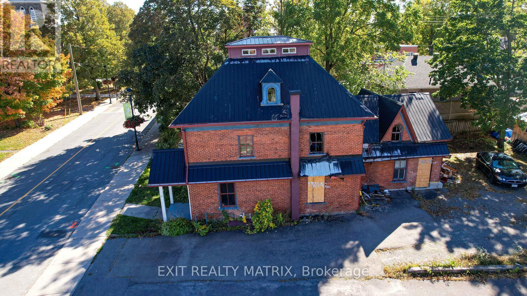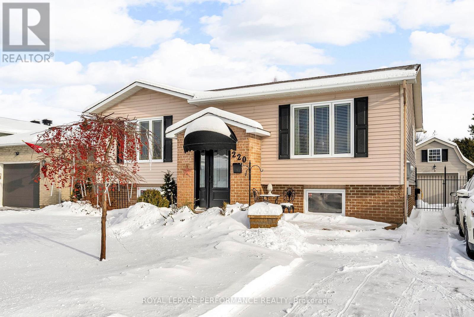We are here to answer any question about a listing and to facilitate viewing a property.
352 Highway 15
Rideau Lakes, Ontario
Set on just under an acre at the edge of Smiths Falls, this well-maintained and updated home offers versatility, space, and country charm without the country commute. The main residence features two bedrooms, 1.5 baths, and a large, light-filled kitchen/dining area with vaulted ceilings, skylights, and a flexible layout. The detached island allows you to customize the space to your needs, and generous cabinetry keeps everything within reach. Downstairs, a south-facing picture window fills the living room with warm natural light. The in-law suite, which is connected but fully separate, provides a private, self-contained space, ideal for family, guests, or rental income. With its own entrance, full kitchen, living room, bright bedroom, and 4-piece bath, it is move-in ready. The two units share a laundry area with stacked washer and dryer, and heating/cooling is efficiently shared through a central electric furnace (2023) and A/C system (2021). The thoughtful layout allows for easy future conversion back into a unified 3+ bedroom single-family home should the need arise. Downstairs, the basement, with 6-foot ceilings, has long served as a hobbyist's woodworking shop and remains well laid out for projects or storage. The attached double garage provides even more utility, and a 23' x 13' outbuilding at the rear of the property awaits your vision, whether for a workshop, storage, or full renovation into additional living space. Recent updates include new shingles (2024), kitchen skylights (2022), siding and windows (2020), additional insulation in the attic, and spray foam insulation in the crawl space (2021). Whether you're looking for multi-generational living or a property with income potential, this home offers space to grow and room to breathe, just minutes from town. (id:43934)
00 Bennett Lafont Road
Horton, Ontario
Exceptional 61-Acre Waterfront Property on Pristine Coldingham Lake - Horton, ON. A rare opportunity to own 61 acres of untouched waterfront land on beautiful Coldingham Lake, offering unparalleled privacy and natural beauty. With over 1,200 feet of clean, unspoiled shoreline, this property is one of the few remaining large parcels on a lake that has no public access and is entirely surrounded by privately owned land-a true sanctuary for those seeking seclusion and serenity. The crystal-clear waters of Coldingham Lake are ideal for swimming, fishing, kayaking, and quiet enjoyment. Towering trees, rolling terrain, and abundant wildlife create the perfect backdrop for a private retreat or future development vision. Fronting on an unopened road allowance with extensive frontage, this parcel presents a developer's dream with potential for severance (buyer to conduct their own due diligence). The property is located just minutes from Hwy 17 for easy commuting, with the upcoming highway expansion offering even faster access-only 60 minutes to Ottawa.Whether you're seeking a legacy property, an exclusive getaway, or an exceptional development opportunity, this rare offering on Coldingham Lake is not to be missed. (id:43934)
6034 County Rd 29 Road
Elizabethtown-Kitley, Ontario
Welcome to this beautiful 3-bedroom home featuring a spacious family room with a stunning cathedral ceiling-perfect for relaxing or entertaining. Step outside to a generous, fully fenced backyard complete with a large deck wrapped around the swimming pool, offering the ideal outdoor oasis.An Amish-built shed provides additional storage or workspace, and the convenient horseshoe driveway adds both charm and functionality.Inside, you'll find gleaming hardwood floors throughout, an updated kitchen with modern finishes, and two refreshed bathrooms that blend style and comfort. (id:43934)
32 - 660 Hochelaga Street
Ottawa, Ontario
Step into style! This rare offering delivers incredible value with ultimate convenience. Completely with new windows, new doors, a modern furnace & insulation to current standards! Enjoy high-end finishes, a bright and spacious layout, and a gourmet, open-concept kitchen featuring gorgeous stone countertops with tons of workspace. Incredible value with all the convenience you need. Unbeatable location with close proximity to the Montfort Hospital and key amenities. Just move in and enjoy! (id:43934)
2020 Concession Rd 7 Road
The Nation, Ontario
Welcome to 2020 Concession 7 Road, St-Bernardin, an inviting two-storey home set on a picturesque 3.6-acre lot, offering the comfort of country living. Step inside and feel the warmth immediately. This cozy, well-maintained property features hardwood, laminate, and ceramic flooring throughout, creating a seamless and durable flow from room to room. The main floor opens with a versatile den, perfect as a home office, playroom, or creative space-alongside a generously sized living room ideal for gathering and relaxation. The beautifully recently updated kitchen (2021) offers ample cabinetry and convenience, opening directly into the dining area for effortless everyday living. Patio doors lead you to an outdoor gazebo, creating a wonderful extension of space for summer cookouts, entertaining, or simply enjoying peaceful country evenings. A practical mudroom and convenient 3-piece bathroom, combined with the laundry room, complete the thoughtful and functional main level. Head upstairs to discover a spacious primary bedroom with a large walk-in closet. Three additional well-proportioned bedrooms and a full 4-piece bathroom provide comfort and flexibility for family, guests, or hobby spaces. Outside, the expansive 3.6-acre property provides ample space to roam, garden, play, or simply appreciate the quiet beauty of rural living, with a blueberry patch and 2 apple trees. A warm, welcoming home with generous space both inside and out-this property is ready to embrace its next owners. (id:43934)
28 - 660 Hochelaga Street
Ottawa, Ontario
Experience true luxury in this bright, absolutely turn-key 3 bed, 2 bath condo-townhome. From the moment you step inside, you'll be impressed by the show home quality and high-end finishes throughout. This home features new windows, new doors, fireplace, a modern furnace & insulation to current standards. The open concept main floor is an entertainer's dream, featuring a gourmet kitchen with stunning stone countertops and extensive prep space. Located steps from Montfort Hospital, with quick access to all amenities. Just unpack and enjoy a life of modern convenience. (id:43934)
20397 Park Crescent
South Glengarry, Ontario
Incredible Residential/Commercial Opportunity! Located in the heart of Green Valley with direct access to County Road 34, this solid brick bungalow offers over 3,000 sq.ft. of living space and is ideally suited for a home-based business, rental investment, or both. Zoned for mixed use, the layout allows for up to 3 residential units, a commercial storefront, and storage income from the newly built 1,800 sq.ft. detached garage complete with a 10-ft overhead door, concrete floor, and fully insulated. Ideal for a welding shop, auto body shop, executive vehicle storage, or other trades. The main home, built in 1971, is structurally sound and was quality built with wood mouldings and hard wood flooring. Enjoy an inground pool during summer months and the flexibility to bring your vision to life whether it's a depanneur, hair studio, retail outlet, car detailing service or multi-unit income property. This would also be a perfect property for multi-generational living. High visibility on a major route connecting Hwy 401 and Hwy 417 makes this a smart investment. Endless possibilities book your visit today and explore the potential! (id:43934)
48 Main Street W
Mississippi Mills, Ontario
Excellent Investment Opportunity in the Heart of Almonte! Welcome to this well-maintained duplex located in the friendly and growing town of Almonte-a vibrant community known for its charm, historic character, and small-town hospitality. This property offers two spacious and separately metered units, with reliable tenants and ample parking. The front unit was completely renovated approximately 6-7 years ago, featuring new windows, stylish and updated finishes, offers 3 bedrooms and 1.5 bathrooms. The back unit is quite large and includes 3 bedrooms and 1 bathroom, plus a private and spacious yard. Major updates include 2 new furnaces (1 in 2024 & 1 in 2025) and new roof approximately 5 years ago. This is a solid income-producing property -perfect for investors or those seeking to expand their portfolio in one of the Ottawa Valley's most desirable small towns. A wonderful opportunity to own a proven income property in the thriving town of Almonte-where heritage charm meets modern convenience. Photos have been digitally enhanced (id:43934)
118 Helenium Lane
Ottawa, Ontario
Welcome Home to Modern Comfort and Style in Avalon! Experience the perfect blend of elegance and functionality in this show stopping, immaculate, move-in-ready end-unit townhome in the highly sought-after Avalon community. Built in 2018, this 2-bedroom, 2.5-bath gem offers 1,473 sq ft of bright, open living space, filled with natural light, high-end finishes, and thoughtful upgrades throughout.Step into a spacious foyer that sets the tone for the home, featuring interior garage access, a well-designed laundry area, and a convenient powder room for guests.The main living level showcases gleaming hardwood floors and a chef-inspired kitchen with a massive quartz island, stainless steel appliances, and abundant storage-perfect for cooking, entertaining, or enjoying family meals. The open-concept living and dining area flows seamlessly onto a sun-filled balcony, ideal for relaxing or your morning coffee.Upstairs, the spacious primary bedroom offers a calm, inviting retreat, complemented by a beautifully finished full bathroom with a large standing shower, double sinks, and a generous vanity. A second bright bedroom and an additional full bathroom complete the upper level.This end-unit home offers extra privacy, sunlight from three sides, and professional interlock landscaping that enhances its curb appeal. Located just minutes from the new hospital, top-rated schools, parks, shopping, restaurants, and transit, this home delivers modern elegance, comfort, and convenience. Move-in ready with premium upgrades and an unbeatable location-this is the one you've been waiting for! (id:43934)
3149 Mauricy Street
Cornwall, Ontario
SIMPLIFIED LIVING AT IT'S BEST! Check out this brand new ground level entry bungalow with front + rear covered patio's and an attached garage situated in the Northwoods Forest Subdivision + built by one of the City's Premier Builders, J.F. Markell Homes. This 1125sq.ft. slab on grade home is fully completed and boasts an open concept layout with both 9' + vaulted ceilings, a stunning kitchen with an eat-in island + gorgeous quartz countertops, there's a living room with loads of western exposure, a 2pc guest bathroom + a 3pc ensuite, LED lighting, transitionless luxury plank vinyl flooring throughout, a primary + second bedroom or office providing access to the covered rear yard patio, 2 walk-in closets and of course a separate laundry room in the mud room off the garage. Includes a 7 Year Tarion New Home Warranty for peace of mind and the driveway has been paved + the yard has been fully sodded. Available for immediate possession should a buyer require. Actual usable floor space may vary from stated floor area due to construction. The Seller requires 2 full business days to deal with any/all offer(s) (id:43934)
55 Drummond Street W
Perth, Ontario
Welcome to this 3-bedroom, 3-bathroom bungalow located in the heart of Perth, just a short walk to shops, restaurants, parks, and all the amenities this charming town has to offer. With a practical layout and solid features throughout, this home is ready for someone to make it their own. The bright and spacious living room features a wood-burning fireplace, perfect for cozy evenings. A formal dining area and a generous front foyer provide a comfortable flow for everyday living or entertaining. The kitchen offers a gas range, dishwasher, and plenty of counter space, ready for your personal touch. The main floor includes three bedrooms, including a primary suite with walk-in closet and private 2-piece ensuite. A full main bathroom serves the additional bedrooms. New vinyl plank flooring runs throughout the main level, offering a fresh start and low-maintenance living. Outside, enjoy a fully fenced backyard, landscaped yard, and a garden shed for extra storage. The surfaced driveway and attached 1-car garage with automatic door opener offer convenience year-round. Downstairs, the high ceilings, full 3-piece bathroom, and laundry area present endless possibilities easily transformed into an in-law suite, rec room, or income-generating space. (id:43934)
280 Route 300 Road
The Nation, Ontario
This delightful 3-bedroom, 2-bathroom bungalow in Casselman's countryside on 1.75 acres, offers the perfect blend of cozy living and serene countryside charm. Nestled in a quiet rural setting with no rear neighbors, you'll enjoy privacy and tranquility. The spacious deck provides a wonderful outdoor retreat, ideal for relaxing or entertaining while taking in the beautiful views. Inside, the home features an open-concept living & dining space, well-appointed kitchen, and bright, airy rooms. Whether you're looking for a peaceful retreat or a family home with country charm, this bungalow offers it all. Property conditional upon seller obtaining final severance., Flooring: Hardwood, Flooring: Linoleum (id:43934)
204 Raglan Street S
Renfrew, Ontario
TWO buildings with ample parking - one commercial with 2 residential apartments; one residential with 2 apartment and large parking area. Plenty of opportunity with this expansive mixed-use property which features over 5000 square feet of finished space including approx. 1300 sq ft of retail (excluding basement storage space), and over 3500 sq ft among 4 residential rental units. Two structures are included with this sale - the commercial/residential located at 204 Raglan Street South, and a Residential Duplex at the back of the property with the address of 197/199 Argyle Street South. New roof on the commercial building in 2023; updated furnaces and hot water tanks throughout. Prime location in the busy downtown core of Renfrew. Floor plans available. 72 hours notice required for showings. 72 hours irrevocable mandatory on offers. (id:43934)
14 Mcdonald Street
Smiths Falls, Ontario
Welcome to this 2015 Parkview-built bungalow featuring four bedrooms and three bathrooms. The open-concept main level offers a bright and functional layout with living, dining, and kitchen areas seamlessly connected. The kitchen is highlighted by granite countertops, a center island, and a built-in double-door dishwasher. French doors lead from the dining area to the back deck, complete with a natural gas hookup for barbecues and outdoor entertaining. Engineered hardwood flooring runs throughout the main level. The spacious primary bedroom includes an oversized closet and is served by a beautifully appointed 4-piece bath with stand-up shower, soaker tub, and vanity. A 2-piece bath and convenient main floor laundry complete this level. The fully finished basement provides excellent additional living space with a large rec room featuring laminate flooring and a natural gas fireplace with thermostat. Two additional bedrooms, a 3-piece bath with shower, a workshop, and utility room offer plenty of versatility and function for family or guests. Outside, enjoy a detached single-car garage with attached 8 garden shed, a fully fenced backyard, paved driveway, and ample parking. This well-maintained home is move-in ready and offers comfort, style, and space inside and out. Only 35 min drive to the west end of Ottawa and 40 mins to Barrhaven. (id:43934)
116 Woods Road
Ottawa, Ontario
10 minutes from Kanata. Welcome to 116 Woods Road- Nestled on a generous lot surrounded by the scenic beauty of Constance Bay. 4 Bedroom 2 bathroom home with great potential. This homes sits on a good sized Lot on a quiet and picturesque road. Great for a small family. West Carleton Secondary School is a short 5 minute drive from the property. It is a short walk to the general store, beach & forest trails. Point Beach which can be considered the best beach in the Ottawa area is only 5 minutes away. (id:43934)
716 Cybulski Road
Madawaska Valley, Ontario
Discover this beautifully maintained 3-bedroom home offering the perfect blend of modern comfort and country charm. Built in 2015, this inviting property is nestled among towering pines and mature spruce hedges, providing exceptional privacy and a tranquil setting where moose and deer are known to wander.The wrap-around driveway leads to a well-cared-for home featuring tile and hardwood floors throughout. The main level offers convenience with a spacious primary bedroom, full bathroom, and laundry area. A cozy electric fireplace with elegant shelving creates a warm, welcoming atmosphere in the living area.The kitchen is designed for both functionality and entertaining, complete with birch cabinets, tile flooring, ample storage, and a central island. Step directly from the kitchen onto a covered deck and expansive 20x20 patio - the perfect space to entertain guests or simply enjoy the peaceful beauty of the surrounding landscape.The partially finished basement offers plenty of potential, with a large rec room, utility area, and generous storage spaces throughout. Outside, the landscaped yard includes fenced gardens and a variety of berry bushes - raspberry, honeyberry, strawberry, and blackberry - ideal for those who enjoy gardening and self-sustainability. A highlight of the property is the large insulated 16' x 57' 4-bay garage with electrical hookup, perfect for vehicles, hobbies, or additional storage. There's also a 16' x 32' insulated outbuilding with power and a large utility bench - an excellent space for a workshop or studio. Additional features include a new hotwater tank & pump, propane furnace, well with UV system, and central vacuum. This peaceful property offers a wonderful lifestyle surrounded by nature - yet with all the modern comforts of home. (id:43934)
1607 - 340 Queen Street
Ottawa, Ontario
Discover urban elegance in this stunning condo perfectly positioned in Ottawa's vibrant core. Floor to ceiling windows of this corner unit allow natural light to flood in and provide a chic urban setting that can also be appreciated from the spacious balcony. Enjoy in-suite laundry, a double storage locker, and exceptional amenities: fitness centre, indoor pool, theatre room, lounge, guest suite, business space, 24/7 concierge, and outdoor terrace with BBQs/seating - all supported by low condo fees that include heat and water. Convenience is at your doorstep being situated above the Lyon LRT station, with a grocery store on the main level, and access to the city's amenities, shops, restaurants, and trails along the Ottawa River. The location is ideal, and the condo is elevated in every way with numerous upgrades and custom blinds. Don't miss this prime opportunity to own a piece of the exciting and efficient downtown lifestyle. Schedule a viewing today! Some photos are digitally enhanced. (id:43934)
229 - 90 Edenvale Drive
Ottawa, Ontario
Welcome home to 229-90 Edenvale Drive in the desirable Village Green community of Kanata! This freshly renovated, turnkey townhome offers bright, modern living in a sought-after location close to parks, schools, shopping, and transit. The main level features a spacious den or home office, a convenient two-piece bath, laundry area, and inside access to the garage. The second level offers a sun-filled living and dining area with hardwood flooring and a cozy gas fireplace. The large eat-in kitchen includes new appliances, ample cabinetry and counter space, and abundant natural light. Upstairs, you'll find a generous primary bedroom with wall-to-wall closets, a full bathroom with a soaker tub, and two bright secondary bedrooms. The low-maintenance exterior and family-friendly setting make this home an excellent choice for first-time buyers, professionals, or investors. Low monthly association fee of $155 covers snow removal and maintenance of common areas. (id:43934)
3 A Southpark Drive
Ottawa, Ontario
FREEHOLD END-UNIT TOWNHOUSE UNDER $550K! Perfect for families or investors looking for a great investment property! Welcome to this spectacular, fully refinished freehold end-unit townhouse-an outstanding value opportunity with NO CONDO FEES! Priced to sell, this home is truly move-in ready and features recent major updates for complete peace of mind, including a New Furnace and a New Roof (2022).The property is stunning inside and out. The exterior now boasts newly interlocked front steps and a new step with re-leveled patio stones in the backyard for easy entertaining. The interior features a freshly painted palette, new pot lights, and new luxury flooring throughout-refinished hardwood on the main level and new laminate upstairs. The kitchen and bathrooms impress with quartz countertops, under-mount sink, and porcelain marble tile. Its location is unbeatable for convenience: enjoy a highly walkable neighbourhood with essentials like Metro, Tim Hortons, and the public library just steps away. Commuting is simple with a 15-minute drive to Downtown and just 10 minutes to the Blair LRT Station. Plus, you're minutes from the beautiful trails of Ottawa's Greenbelt.This rare freehold opportunity combines modern updates, convenience, and low carrying costs for under $550,000. Don't miss this rare, low-risk freehold opportunity priced under $550,000. Book your showing today! (id:43934)
189 Beebalm Crescent
Ottawa, Ontario
Step into elegance with this 2024 Caivan freehold back-to-back townhome in prestigious Barrhaven, designed with style and sophistication in mind. Offering 1475 sq.ft of refined living, this 3-bedroom, 4-bath home blends modern comfort with quality upgrades. The open concept layout features a chef-inspired kitchen with granite counters, glass-top stove, stainless steel appliances, and ceramic finishes. A welcoming foyer flows into a bright living/dining area, with quality laminate and chic powder room. Upstairs, indulge in a serene primary suite with ensuite and walk in closet, a spacious 2nd bedroom, full bath, laundry, and a sun-filled balcony retreat. The finished lower level includes a private 3rd bedroom with ensuite, storage, and utility space. With no backyard to maintain and single surfaced parking, this home is designed for stylish, low-maintenance living near premium amenities. Schedule your private viewing today. (id:43934)
193 Jennet Street
Renfrew, Ontario
TRIPLEX in a great Renfrew location. This solid brick triplex boasts 3 great units with 3 good tenants in place. UNIT 1 rents for $ 1,255.00 and offers 1 bedroom. UNIT 2 is a 2 bedroom unit renting at $ 1,255.00 and UNIT 3 boasts one bedroom plus den at $ 1,040.00. All tenants pay their own utilities. Come and see this great investment property. (id:43934)
885 Townline Road
Elizabethtown-Kitley, Ontario
Wide-open skies, fresh country air, and the freedom to live life your way. Welcome to 885 Townline Road, where country charm meets modern comfort on 15 private, beautifully cleared acres just minutes from Smiths Falls. This move-in-ready bungalow is more than a home; it's a lifestyle waiting for you to embrace. Hobby farmers and horse lovers will fall in love with the possibilities here. With three barns already on site, there's plenty of room for your animals, your equipment, and your farm-to-table dreams. Step inside and you will find an inviting open-concept living, dining, and kitchen area flooded with natural light, perfect for both family connection and entertaining. The main level features two spacious bedrooms and 1.5 bathrooms, while the lower level adds two additional bedrooms ideal for guests, teens, or a growing family. Patio doors lead to a bright 3-season sunroom, seamlessly flowing out to a large deck and an above-ground pool with a slide, the ultimate summer retreat for fun and relaxation. An attached single-car garage and a long private driveway add both convenience and privacy, with the home set well back from the road for peace and quiet. With a pre-listing inspection, septic inspection, and water testing already completed, you can buy with confidence. Annual costs are approximately $2,500 for hydro and $2,500 for propane, keeping country living both comfortable and affordable. Whether you're bringing your horses, starting a homestead, or simply seeking space to breathe, 885 Townline Road is ready to welcome you home. You can book your private showing today and begin your next chapter in the country. (id:43934)
310 Prescott Street
North Grenville, Ontario
North Grenville is the place to invest in! Welcome to the vibrant community of Kemptville, where small-town charm blends seamlessly with the amenities of a growing urban centre. Over the past few decades, this community has thrived with expanded infrastructure, modern services, and a strong vision for growth. Being sold for land value after the former office was destroyed by fire (no access to the house). This lot presents a prime development opportunity in the heart of downtown Kemptville. Current zoning allows for a wide range of uses in a community who is interested in working with developers for infill. This property sits in the CIP designated foot print which is reflected through DC charges. (id:43934)
220 Dunbar Avenue
Cornwall, Ontario
Welcome home to this stylish 3+1 bedroom raised bungalow with detached garage, showcasing plenty of curb appeal and true pride of ownership throughout. Situated in a desirable location, this inviting home features a bright living room, a welcoming eat-in kitchen, and three bedrooms on the main floor, all served by a 4-piece bathroom. The functional layout includes several updates that enhance both comfort and style. The finished basement offers excellent additional living space boasting a 4th bedroom, 4pc bathroom, family room with a cozy corner fireplace, a dedicated laundry room- making it ideal for guests, a home office, or growing families. Outside, enjoy a beautifully landscaped yard with interlocking stonework, 2 tier deck with gazebo, an above-ground pool for summer enjoyment, and a detached 12 x 25 heated garage with loft providing ample storage and parking. Other notables: High efficiency gas furnace and central A/C 2024, roof shingles 2015, windows 2017, front door 2023. A wonderful opportunity to own a move-in-ready well maintained home in a great area! *Some photos have been virtually staged. (id:43934)

