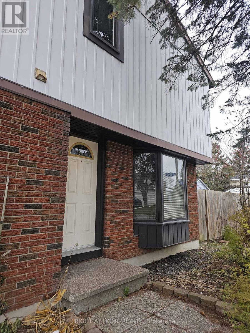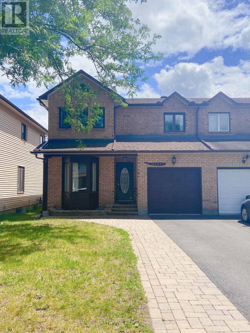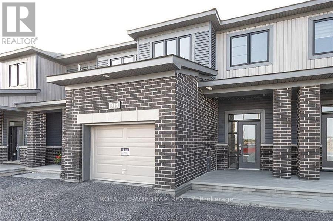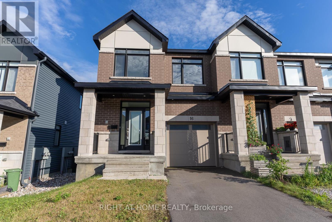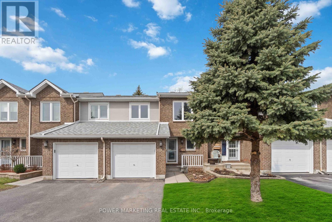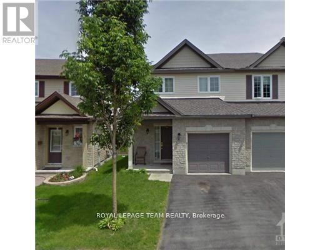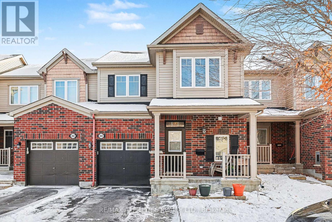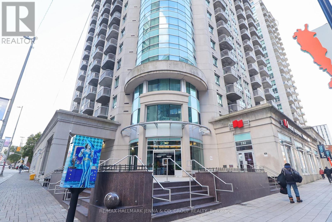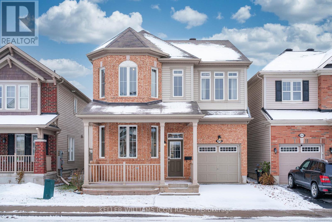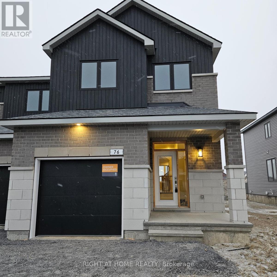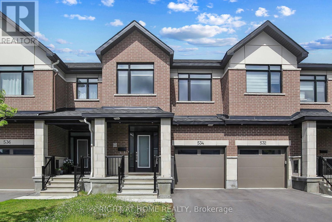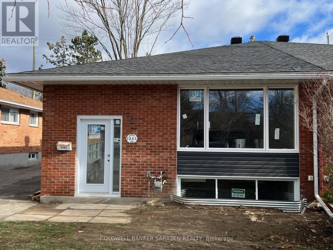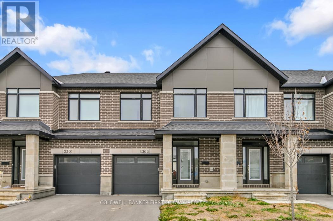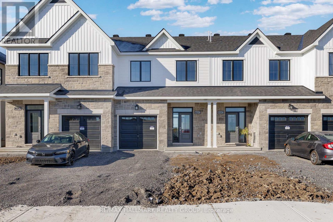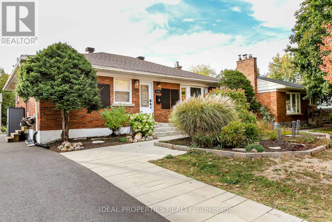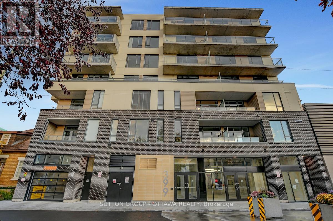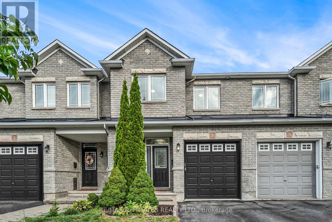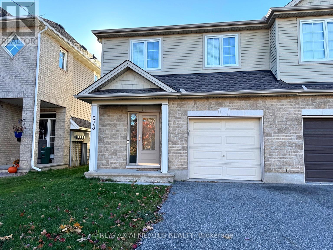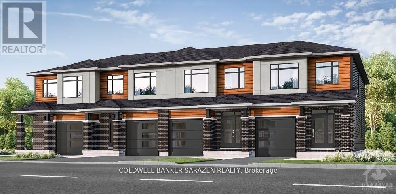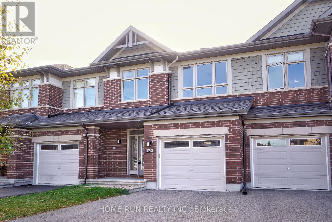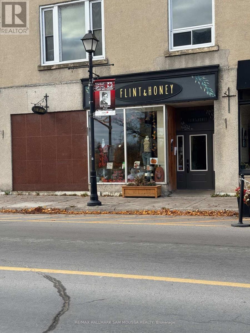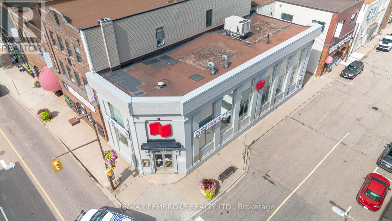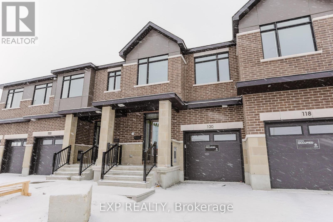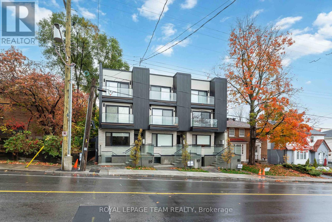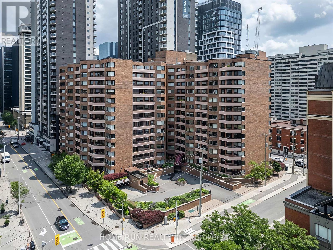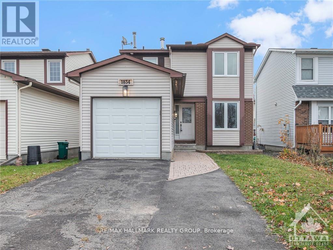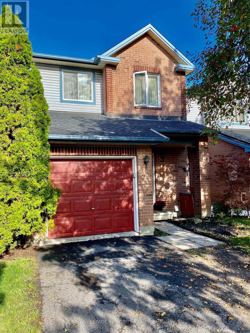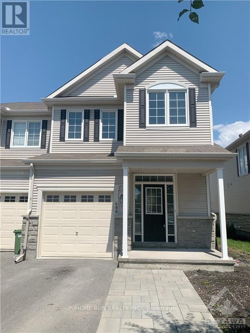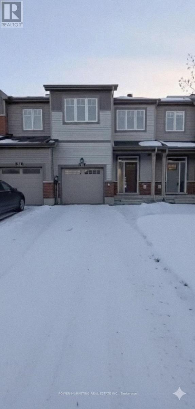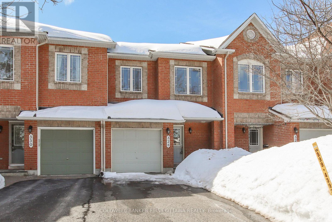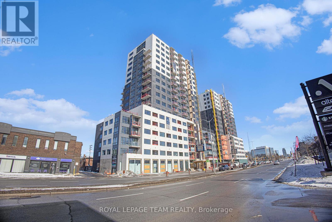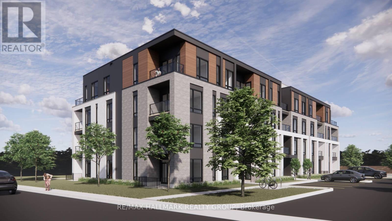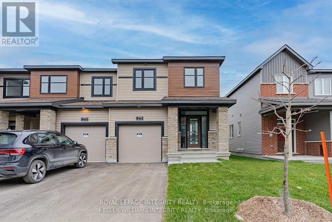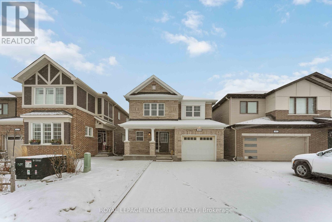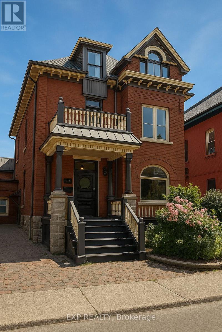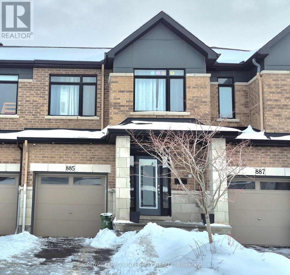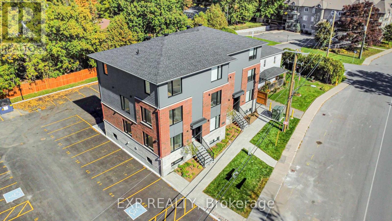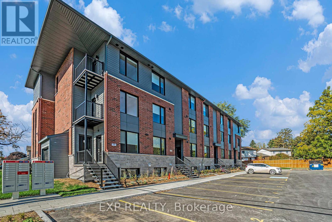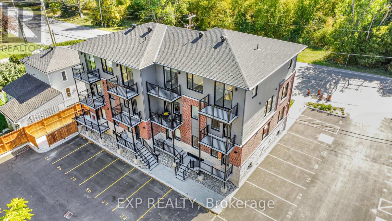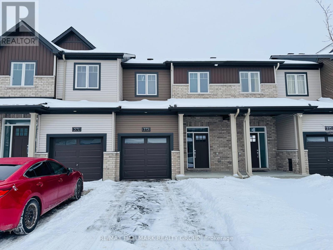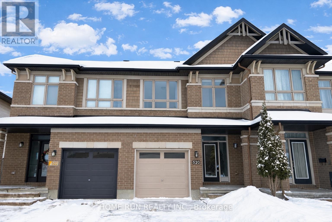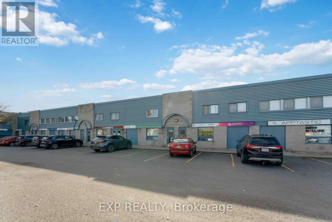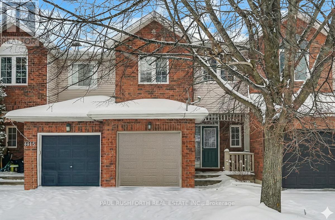We are here to answer any question about a listing and to facilitate viewing a property.
52 Ventnor Way
Ottawa, Ontario
HUGE oversized fully fenced-in CORNER LOT home in the sought out neighbourhood of Pheasant Run right in Barrhaven. This semi-detached home features 3 BEDROOMS and 3 BATHROOMS - one of which is BRAND NEW as of summer 2025. Freshly painted top, Updated kitchen and upstairs bathroom (2021), and gleaming HARDWOOD floors! STAINLESS STEEL appliances in the kitchen and GRANITE countertops. Backyard features a wooden deck and BBQ INCLUDED! Downstairs, a large family room is the perfect space for your needs. FULL LAUNDRY room with washer/dryer in basement and EXTRA STORAGE room in basement too. Natural gas furnace. Single car garage plus driveway. Don't fight traffic going to work - Costco, Amazon, RCMP just 5 minutes away! Walking distance to Longfields Bus Station and many public transportation stops. Close to schools, parks, Walter Baker Rec Centre. Tenant to pay Cable, Electricity, Gas, High Speed, HWT Rental, Water/Sewer. Tenant is responsible for snow removal/lawn maintenance. Equifax or Transcontinental Credit Report, Rental Application, Photo ID, Letter of Employment, References, and 2 Most Recent Pay Stubs Required. (id:43934)
3457 Wyman Crescent
Ottawa, Ontario
Welcome to this well-maintained and freshly painted semi-detached home, ideally located in the highly sought-after Windsor Park Village, just minutes from the Ottawa Airport, shopping, schools, parks, and public transit. This bright and inviting residence features 3 bedrooms, 2.5 bathrooms, and no carpets throughout. The main level offers a spacious living and dining area, complemented by a cozy family room with a gas fireplace-perfect for relaxing or entertaining. The kitchen boasts stainless steel appliances, light wood cabinetry, and easy access to a private fenced backyard with an interlock patio, ideal for outdoor enjoyment. Upstairs, you'll find 3 generous bedrooms, including a large primary suite complete with a 5-piece ensuite featuring double sinks and a walk-in closet. A convenient second-floor laundry room and an additional full bathroom complete this level. The unfinished basement provides ample storage space or the opportunity to create a personalized recreation area. Located on a quiet, family-friendly street, this home offers both comfort and convenience in a fantastic neighborhood. No smoking and no pets, please. Application form (OREA 410), credit report, photo ID, employment letter and/or proof of income. (id:43934)
915 Athenry Court
Ottawa, Ontario
Beautiful and cozy 3-year-old home nestled in the vibrant community of Half Moon Bay. This property features an upgraded kitchen with a modern open-concept layout, quality appliances, and a bright, welcoming living space. The finished basement offers a spacious family room with a full bathroom-perfect for movie nights or entertaining guests. The large primary bedroom includes a private en-suite for added comfort. Enjoy a generous backyard ideal for BBQs and outdoor play. Located close to highly regarded schools, grocery stores, parks, gyms, and all essential amenities.Required: Rental application, employment letter, recent pay stubs, credit report, police check, and photo ID. Would like to meet the Tenants prior to agreement. (id:43934)
16 Nettle Crescent
Ottawa, Ontario
Step into this stunning END-UNIT townhome that perfectly blends modern design and luxury living. With its open-concept layout, this home invites you in with an inviting foyer that flows seamlessly into the expansive living area, bathed in natural light and featuring a cozy gas fireplace. Perfect for both relaxing and entertaining. The spacious dining room and bright breakfast area are alongside a contemporary kitchen that truly anchors the main floor. Tailored for the culinary enthusiast, the kitchen boasts ample cabinet space, a pantry, soft-close cabinetry, stylish pot lights, and a large island complete with a breakfast bar, ideal for casual dining or morning coffee. As you ascend to the second level, you'll be greeted by a sizable primary bedroom, which includes a luxurious walk-in closet, Extra Linen Closet and a private ensuite bathroom. Two additional generously sized bedrooms and a well-appointed main bath provide comfort and convenience for family and guests alike. The basement offers a bright and airy recreational or family room, providing a versatile space for relaxation or play, alongside plenty of storage options. Highlighted features throughout the home include elegant hardwood floors and 9-foot ceilings on the main level, quartz countertops, and modern finishes/features that enhance its contemporary appeal. Outdoor living is made enjoyable with a natural gas BBQ hookup in the backyard, perfect for summer gatherings. Enjoy the convenience of a dedicated 2-car parking driveway, separated from neighbors on both sides + 1 Garage parking! No more worrying about dings or damage to your vehicles! This exceptional townhome is situated in a prime location close to parks, natural trails, shopping, public transit, and schools. Don't miss your opportunity to live in this beautiful End Unit Townhome in Findlay Creek. Call to Schedule your showing today! (id:43934)
109 Calvington Avenue
Ottawa, Ontario
Ottawa. Welcome to this spacious and well-maintained 3-bedroom, 2.5-bathroom END UNIT Townhouse for rent located in the highly sought-after neighborhood of Kanata Lakes. Available Immediately with a flexible start date! This home is perfect for families seeking comfort, style, and convenience. The main floor features rich hardwood flooring and an open-concept layout with a separate dining area and a large, sun-filled living room-ideal for entertaining or relaxing with the family. The modern kitchen includes tile backsplash, granite countertops, island, breakfast area and stainless steel appliances (fridge, stove, dishwasher). The patio door leads to a low maintenance backyard perfect for BBQING! Upstairs, you'll find a generously sized primary bedroom with large window, a walk-in closet and a private 4-piece ensuite w/soaker tub and oversize shower. Two additional bedrooms ideal for kids, guests, or office space and share a full 4-piece bathroom. The fully finished lower level offers a spacious family/recreation room w/gas fireplace, plenty of storage and the laundry room. Additional features include: Single-car garage + driveway parking, Central air conditioning (A/C)! Walking distance to parks, schools, shopping and transit. Family-friendly area, close to amenities and easy access to everything Kanata has to offer like Costco and Tanger Outlets. **Some photos have been virtually staged** Hot Water Tank Rental is extra @ $60/mth. (id:43934)
1904 Summerfields Crescent
Ottawa, Ontario
Welcome to 1904 Summerfields Crescent. This beautiful townhouse is conveniently located in the heart of Chapel Hills near public schools, park, retail outlets, public transportation and so on. The house features attached garage, hardwood on the main floor, finished basement, 3 large bedrooms, master bedroom has 3-piece ensuite bath and attached closet. Finished area in the basement can be used for home office, gym or entertainment. Nice patio area in the backyard and plenty of visitors parking near the property. Don't miss your opportunity to rent this beautiful property, reserve your showing today! Photos were taken prior to current tenants moved in. (id:43934)
21 Cresthaven Drive
Ottawa, Ontario
This beautiful 3 bed + 2.5 bath Semi-Detatched home is located in a desirable family oriented neighborhood close to public schools. Located across from St. Andrews School and close to Farley Mowatt Public School. Fitted with oak hardwood and tile throughout the main floor and carpet in the upstairs and basement, this spacious home boasts and eat in breakfast area, oak kitchen with plenty of storage room and counter space. With a large primary bedroom with ensuite, two good sized bedrooms and full bath on the upper floor, and large windows in the generously sized family room in the basement, this East fronting home receives a nourishing and beneficial doze of sunlight in the morning. The backyard is well kept and fully fenced, and located in close proximity to parks, this property provides a great, healthy transition to the outdoors. (id:43934)
284 Par-La-Ville Circle
Ottawa, Ontario
FOR RENT: Beautifully maintained 3-bedroom, 4-bathroom townhouse offering a stylish and comfortable living experience in a prime location. The open-concept main floor features a redesigned kitchen with light cabinetry, granite countertops, and an oversized peninsula overlooking the dining and living areas, complemented by modern hardwood flooring and a cozy gas fireplace. The fully fenced, professionally landscaped backyard includes a large deck and pergola, perfect for outdoor enjoyment. The second level offers a spacious primary bedroom with an updated ensuite featuring a sun tunnel, two additional bedrooms, a full bathroom, and convenient second-floor laundry. The fully finished basement provides a versatile family room, ample storage, and an additional bathroom. Located close to parks, schools, and amenities. Rental application, first and last month's rent, credit check, and references required. No pets and no smoking. Utilities not included. Available March 1, 2026. (id:43934)
2308 - 234 Rideau Street
Ottawa, Ontario
Experience downtown living at its finest in this bright and modern 2-bedroom condo at 234 Rideau Street! This stylish unit features an open-concept layout with floor-to-ceiling windows, offering an abundance of natural light and city views. The contemporary kitchen includes sleek finishes and ample storage, flowing seamlessly into the living and dining area - perfect for entertaining or relaxing at home. Enjoy the convenience of one underground parking space and access to building amenities such as an indoor pool and fitness centre. Located steps from the ByWard Market, Rideau Centre, the LRT, restaurants, and Ottawa's best attractions - this is urban living made easy! (id:43934)
2212 Watercolours Way
Ottawa, Ontario
Welcome to this bright and spacious single-family home in the heart of Barrhaven. This well-maintained property features 3 bedrooms plus a large open loft, perfect for a home office or additional living space. The main level offers a functional layout with a generous living, dining area and a den, well-equipped kitchen, and direct access to the backyard. Upstairs, you'll find three comfortable bedrooms, including two full bathrooms, along with a versatile loft area. The partially finished basement provides extra space for storage, a recreation area, or a home gym. Complete with a single-car garage and located close to parks, schools, shopping, and transit, this home offers comfort and convenience in a desirable Half Moon Bay neighborhood. (id:43934)
76 Richelieu Street
Russell, Ontario
Available Dec 15, 2025. Rare opportunity to rent a brand-new, beautifully upgraded end-unit townhome in the heart of Embrun! $2,700 + utilities, this spacious 4-bedroom, 3-bath home offers privacy with no rear neighbours and modern finishes throughout. The open-concept main floor features 9 ft ceilings, a stylish kitchen with quartz countertops, a large island, premium appliances, and a dining area with backyard access. Upstairs, enjoy a convenient laundry room, 4 well sized bedrooms, and two full baths, including a luxurious primary suite with walk-in closet and ensuite. Complete with an interior garage plus outdoor parking for two vehicles, and a prime location near schools, parks, trails, shopping, and recreation. First and last month's rent, application, credit check, employment letter, and landlord references required. Book your showing today! (id:43934)
534 Corretto Place
Ottawa, Ontario
Welcome to 534 Corretto Place, a brand-new and beautifully finished over 2,150 sqft Claridge Gregoire model townhome featuring 3 bedrooms, 3 bathrooms, and a fully finished basement, ideally located in the heart of Barrhaven. The main level features an open-concept layout, complete with a spacious living and dining area, rich hardwood and ceramic flooring, a convenient powder room, and a modern kitchen equipped with a quartz island, a large pantry, and with stainless-steel appliances. Upstairs, the primary bedroom boasts a large walk-in closet and a 3-piece ensuite with an upgraded standing shower. Two additional bedrooms, a full bathroom, and a second-floor laundry room add to the home's convenience. The finished basement features a large recreation room with a cozy natural gas fireplace, plus a utility and storage area. Situated within walking distance to schools and parks, and just minutes from Walmart, Costco, Home Depot, the Amazon warehouse, and more. Don't miss this exceptional opportunity! (id:43934)
1263 Highgate Road
Ottawa, Ontario
Totally renovated semi detached main floor unit in a great location. Rental application, credit report, proof of income and tenant insurance are required with all offers. No smoking and owner prefers no pets. (id:43934)
2305 Goldhawk Drive
Ottawa, Ontario
Welcome to this beautifully maintained open-concept 3-bedroom townhouse located in the highly desirable Stittsville/Kanata area, just minutes from shopping, schools, parks, and public transit. Freshly painted and thoughtfully upgraded, this home features a bright, open kitchen with elegant quartz countertops, overlooking the spacious living and dining area. Enjoy gleaming hardwood floors and a cozy fireplace, perfect for relaxing or entertaining. Hardwood stairs lead you to the second level, where you will find a hardwood hallway and three generously sized bedrooms, each offering ample closet space. The master bedroom includes its own ensuite. The large finished basement provides a versatile space-ideal for a family room, home gym, office, or entertainment area-ready for you to make it your own. All rental applications must include a completed application form, a letter of employment, and a recent credit report. No pets and no smoking. (id:43934)
2526 Esprit Drive
Ottawa, Ontario
Welcome to 2526 Esprit Drive, a brand new, never-lived-in townhome in the desirable Avalon community of Orleans! This 3-bedroom, 2.5-bath home offers a perfect mix of modern design, clean finishes, and functional living space in one of Orleans most popular neighbourhoods. The open-concept main level features luxury vinyl plank flooring, a bright white kitchen with quartz countertops, stainless steel appliances, and a large island ideal for meal prep or entertaining. A powder room is conveniently located off the entry. Upstairs, the spacious primary bedroom includes a walk-in closet and a private ensuite with a glass shower. Two additional bedrooms share a full 4-piece bathroom, with laundry located on the same level for added convenience. The fully finished lower level provides excellent additional space perfect for a family room, play area, or home office. Complete with an attached single-car garage and additional driveway parking, this home sits in a quiet section of Avalon close to parks, schools, shopping, restaurants, and future transit. Tenant pays all utilities. Available immediately, be the first to call this beautiful new build home! (id:43934)
A - 2034 Saunderson Drive
Ottawa, Ontario
Fuly Furnished, Welcome to this bright, 3-bedroom main floor unit in the heart of Elmvale Acres. This home offers a spacious living and dining area, a functional kitchen, and three comfortable bedrooms - ideal for professionals or families seeking a short-term stay.Shared laundry facilities are available, and tenants pay their own utilities. Includes one driveway parking space. The basement is occupied by a separate tenant with a private entrance.Located in a quiet neighborhood close to parks, schools, Trainyards shopping, hospitals, and public transit.Available immediately. Non-smoking. (id:43934)
406 - 399 Winston Avenue
Ottawa, Ontario
Discover the perfect blend of style and convenience at Unit 406, 399 Winston Avenue. Ideally located just steps from premier shopping, acclaimed restaurants, public transit, LRT stations, and the picturesque Ottawa River, this address places you at the heart of vibrant urban living. Unit 406 is thoughtfully designed with contemporary finishes, including quartz countertops, stainless steel appliances, and in-suite laundry for everyday comfort. The open-concept layout features bright, inviting spaces enhanced by luxury vinyl flooring, nine-foot ceilings, and premium details throughout. Enjoy a private balcony that extends your living space outdoors, while the well-proportioned bedroom offers a large window, walk-in closet, and direct balcony access for added convenience. Residents of 399 Winston Avenue enjoy exclusive building amenities, including a rooftop terrace with stunning city views, a secure parcel room, and a keyless smart access system for modern convenience and peace of mind. Parking is available on-site for $200/month, or off-site parking is available at 361 Churchill Avenue for $130/month (limited spots, first come, first served).All utilities are paid by the tenant. Free internet for one year is included. Some photos have been virtually staged (id:43934)
714 Regiment Avenue
Ottawa, Ontario
Discover the perfect blend of elegance, comfort, and convenience in this Valecraft-built Orchid II model, offering nearly 1,850 sq. ft. of thoughtfully designed living space in the sought-after Soho West community. Step into the welcoming sunken foyer, complete with stylish tile flooring, a powder room, and direct access to your attached garage. The main level impresses with its 9-ft ceilings, rich hardwood floors, and crown molding, creating a refined backdrop for everyday living and entertaining. The chef-inspired kitchen features an abundance of cabinetry, generous counter space, stainless steel appliances, a convenient breakfast bar, and a sliding patio door that leads to your private, fully fenced backyard. Upstairs, retreat to your luxurious primary suite with a spacious walk-in closet and a spa-like 4-piece ensuite bathroom. Two additional bright and airy bedrooms, a full family bathroom, and a dedicated second-level laundry complete this well-planned floor. The full & finished lower level offers incredible versatility with a large family room, home office/storage space, and an additional full 3-piece bathroom perfect for overnight guests or a teen retreat. All this, ideally located just steps from parks, schools, shops, and public transit in one of Ottawa's most desirable neighborhoods. Executive living, family-friendly comfort, and modern design, this home truly has it all! (id:43934)
132 Conifer Creek Circle
Ottawa, Ontario
Welcome to the highly desirable neighbourhood of Monahan Landing in Kanata! This townhome is located in a premium spot on a cul-de-sac close to schools, parks, shopping, and steps to the Rideau Trail which will connect you to over 100kms of walking trails including the Trans Canada Trail. Stepping into this bright and airy Mattamy Lilac model will not disappoint. Keep the foyer tidy with the convenient mud room. The eat-in kitchen boasts a wrap-around island, breakfast bar, stainless steel appliances, pantry, and quartz counters. Open concept living & dining rooms feature hardwood flooring and flood with natural light - perfect for hosting game nights and entertaining! Upstairs you will find a convenient laundry room, 2 well-appointed bedrooms & a fresh 4-piece bath in addition to the primary bedroom which offers a great walk-in closet & a spa-like 4-piece bath with a deep free-standing soaker tub. The fully fenced backyard is perfect for BBQs in the summer. (id:43934)
673 White Alder Avenue
Ottawa, Ontario
Fully Furnished Executive Semi-Detached Home! Welcome to this beautifully furnished three-bedroom semi-detached home - a rare opportunity in the city! Ideal for professionals, corporate relocations, or families seeking a high-quality turnkey rental. Close to great schools, parks, trails, and amenities. Enjoy a private, fully fenced backyard complete with a deck and gazebo, perfect for relaxing or outdoor dining. Inside, the main level features an open-concept layout, your kitchen with an island and plenty of cabinet space, a bright living room with direct patio access, a powder room, and a convenient inside entry to the garage. Upstairs, you'll find three generous bedrooms, including a spacious primary suite with a luxurious soaker tub, separate walk-in shower, and walk-in closet. A second full four-piece bathroom serves the additional bedrooms. The lower level offers a cozy den with a fireplace, a great space for a family room or office, an additional two-piece bathroom, a dedicated laundry room, and plenty of storage. This is a rare opportunity to enjoy fully furnished, move-in-ready living in a fantastic neighbourhood. Just unpack and enjoy! (id:43934)
347 Barrett Farm Drive
Ottawa, Ontario
Beautiful contemporary ENERGY STAR qualified 3-bedroom townhome located in the heart of Finlay Creek. This bright and thoughtfully designed home offers a practical open-concept layout with 9 ft ceilings throughout the main level.The kitchen boasts abundant counter and cabinet space, along with stainless steel appliances. The living and dining areas feature gleaming hardwood floors and elegant finishes, while the kitchen and bathrooms are finished with ceramic tile flooring.Upstairs, you'll find three spacious bedrooms, including a large primary suite with a walk-in closet and a private en-suite bathroom. The finished basement offers a bright living area with an oversized window, a cozy fireplace, and ample storage space.Conveniently located close to transit, recreation, shopping, and schools. (id:43934)
172 Larimar Circle
Ottawa, Ontario
Ultimate Privacy! Backing onto Conservation Green Space - No Rear Neighbors! Welcome to this quality-built Richcraft Grafton model townhome in the heart of Riverside South, offering 1,949 sq. ft. of elegant living space. Featuring 3 bedrooms, 3 bathrooms, a finished lower level, a fully fenced backyard, and fresh paint throughout, this home is move-in ready and filled with natural light. The main level welcomes you with a spacious foyer leading to a sun-drenched open-concept great room, highlighted by beautiful hardwood flooring, a gas fireplace, and a wall of oversized windows overlooking tranquil greenspace. The chef-inspired kitchen boasts upgraded cabinetry, quartz countertops, a walk-in pantry, and a large center island with breakfast bar - perfect for cooking and entertaining. Upstairs, you'll find three generous bedrooms, including a primary suite with a walk-in closet and a modern ensuite bathroom. A convenient laundry room and family bath complete the second level. The finished lower level offers a bright family room with a large window-ideal for a home office, gym, or cozy retreat. Located within walking distance to parks, playgrounds, schools, trails, public transit, and the future LRT station, this home combines comfort, convenience, and privacy. Tenant pays Cable, Electricity, Gas, High Speed, Water/ Sewer, Hot Water Tank Rental, Snow Removal. Please include proof of income, credit report and photo ID with rental application. No Pets, No Smokers, No roommates. (id:43934)
42 Gore Street E
Perth, Ontario
Beautiful renovated retail store on Gore St in downtown historic Perth. Unit was renovated a few years ago and is ready to go as of 1 January 2026 Rent includes all expenses except electricity and tenant insurance. Showings are by appointment with listing agent, if you go into the store please do not talk to staff. (id:43934)
131 Pembroke Street W
Pembroke, Ontario
Prime Downtown Pembroke Commercial Space-Ideally located on a high-visibility corner lot in the heart of downtown Pembroke, this commercial property offers an exceptional opportunity for your business. Just steps from city parking and within walking distance to countless amenities, the location ensures both convenience and exposure.The building features 2400 sq. ft. of main-level space plus functional basement space, providing flexibility for a wide range of uses. Formerly home to the National Bank, the layout is currently configured with a spacious open-concept retail area, multiple private offices, a usable second-level lunchroom, and extensive basement space. Zoned C3 Commercial, this property supports a variety of permitted uses, making it ideal for retail, office, service, or mixed commercial ventures.A rare opportunity to secure a versatile and centrally located space in Pembroke's downtown core. (id:43934)
120 San Felice Circle
Ottawa, Ontario
Brand New-Never Lived In-3-bedroom, 2.5-bathroom freehold townhome located in the desirable Emerald Meadows/Trailwest community of Kanata. This bright and functional 2-storey home features an open-concept main floor with a spacious living and dining area, a well-appointed kitchen, and a convenient breakfast area, ideal for everyday living and entertaining. The upper level offers a generous primary bedroom with a walk-in closet and private 4-piece ensuite, two additional well-sized bedrooms, and a 3-piece main bathroom, while the finished basement provides versatile additional living space perfect for a recreation room or home office. Additional highlights include central air conditioning, gas forced-air heating, in-unit laundry in the basement, one attached garage parking space, and included appliances (refrigerator, stove, dishwasher, washer, and dryer). Conveniently located close to schools, parks, transit, shopping, and major routes. 24-hour irrevocable required on all offers. There is a little flexibility on the rent for right application. (id:43934)
1 - 119 Springfield Road
Ottawa, Ontario
Welcome to Apartment 1 at 119 Springfield St. This spacious and newly constructed apartment is located in the desirable New Edinburgh neighbourhood. Your own private entrance leads you to the bright open concept living room, dining room and kitchen. The kitchen has a large island, soft close cabinets & drawers, and stainless steel appliances. Your living and dining have a big bright windows allowing for tons of natural light. Two good sized bedrooms, a 4 pc marble bathroom with heated floors, in-unit laundry, and storage room complete the apartment. Wide plank flooring and high end finishes throughout the apartment. Don't miss this chance to live in this brand new apartment! Close to shops, restaurants, grocery, public transport, parks, and a short commute to the downtown core. NO PARKING!!! Hydro, gas, and internet are extra. 1 year lease minimum. One month free on a 1 year lease! Available immediately. Must have proof of employment, credit report, and rental application. (id:43934)
104 - 151 Bay Street
Ottawa, Ontario
Enjoy downtown living in the heart of downtown Ottawa in a RENOVATED, FRESHLY PAINTED, and GENEROUS space (close to 1,000 sq ft, one of the largest 2 Bed apartments in the area) and convenience in this rarely offered ground floor courtyard facing END UNIT at Park Square. It offers unbeatable convenience with easy access to the LRT Lyon Station, just steps away for a short ride to University of Ottawa and Carleton University. Surrounded by shops, restaurants, offices, and cultural landmarks, this prime location puts everything you need within walking distance including Food Basics, LRT station, Parliament, Financial District, City Hall, Court House, NAC and much more! There are two bedrooms, the primary bedroom includes corner and large windows, ensuite bath and walk-in closet. There is also a 3 piece up-scale full bathroom with glass shower. Spacious living/dining room with walkout to private terrace, house-sized kitchen with loads of cabinets spaces. ALL UTILITIES ARE INCLUDED in the rent: heating, central AC, hydro and water. NO hot water tank rental (saving of $50/month), 1 reserved heated under-ground parking spot is included (saving of $250/month), and 1 locker is included (saving of $50/month), Hassle-free living in a well-maintained building featuring BUILDING AMENITIES: such as an indoor pool, saunas, bike storage room, and workshop. The storage locker and laundry are conveniently located at the same floor close to the unit. Brand new Stainless steel refrigerator and Stove. Non-smoking building. No pets, No Smokers. Rental application, photo ID, credit and background check, proof of income, references, and employment letter required. 12 months minimum lease. (id:43934)
1834 D'amour Crescent
Ottawa, Ontario
Don't miss your chance to rent this beautifully renovated 3-bed, 2-bath detached home. The stunning kitchen features high-end stainless steel appliances, a spacious breakfast bar, quartz waterfall countertops, and a gas range with a convenient pot-filler faucet located directly above the burners. Upstairs, you'll find a primary bedroom with a generous walk-in closet, along with two additional bright and well-sized bedrooms. The fully finished basement offers a versatile, light-filled rec room-perfect for extra living space. Located in a fantastic neighbourhood with a wide selection of shops, restaurants, schools, and parks right at your doorstep. (id:43934)
40 Jackman Terrace
Ottawa, Ontario
Beautiful corner unit townhouse in the great family neighbourhood of Katimavik. This townhouse has a big primary bedroom with a 3-piece en-suite and a walk-in closet. 2 bedrooms and a full bathroom on the second floor. The main floor has a large living room with a fireplace. Dining room with access to the kitchen and eating area. The basement is finished with a family room and an extra room that can be used as an office. New Carpets and neutral painting throughout. Large backyard with a 2-tier deck. Walking distance to grocery, transit, school, park and restaurants. Quick and easy access to the highway and the Centrum mall. Flooring: Linoleum, Flooring: Carpet, Wall To Wall. (id:43934)
488 Dundonald Drive
Ottawa, Ontario
Available Feb 1, 2026. Beautiful end unit townhome offers 2176 sq. ft. of Living Space with fenced back yard and finished basement. Main level offers spacious, bright living room complete with fireplace plus formal dining space, Large Eat-in kitchen with Quartz countertops. Second level has large Master Bedroom with Walk-in Closet and extra Double Closet, 4 piece ensuite with soaker tub and glass shower; two other good sized Bedrooms with main bathroom, an open Loft could be your working space, and upper-level laundry make the 2nd floor perfect for families. Basement is finished with family room and plenty of storage space. No Pets and no smokers are preferred. Minimum 12 months lease, rental application, full credit report and income confirmation are required. (id:43934)
973 Eiffel Avenue
Ottawa, Ontario
Location is undeniably its greatest asset. Upgraded Semi-detached home has 3 bedrooms, 2 bathrooms and 3-Car Parking. Featuring high-end finishes and extensive upgrades throughout. Key improvements include a new electrical panel 2025, Windows 2015, Roofing 2015, new Bathrooms 2025, Georges brand-new Kitchen 2025, cabinets 2025, Quartz countertops 2025, new Appliances 2025, all Doors 2025, Tiles, pot lights, light fixtures 2025, front concrete porch 2025, fresh paint 2025, refinished hardwood floor 2025, basement insulation and floor paint 2025. -ensuring worry-free living for decades to come. A partially finished lower floor. Professionals and families will appreciate the unmatched convenience with rapid access to the 417 Highway, University, Hospitals, Malls, Park and Schools. This is more than just a renovation; it is a total transformation. This is truly a move-in-ready. A few photos are virtually staged. No smoking, pets or sublets please. Perfect for Families and Professionals. (id:43934)
92 Natare Place
Ottawa, Ontario
Welcome to 92 Natare Pl, a stunning modern 2-storey townhome located in a quiet, family-friendly neighborhood in Kanata. This move-in-ready home offers 3 spacious bedrooms and 2.5 bathrooms, an attached garage, and a private driveway for convenient parking. Featuring a bright and functional layout across two full storeys, the home provides the perfect balance of open-concept living and privacy. Modern finishes and thoughtful details throughout make it ideal for today's lifestyle. Situated in a highly desirable community close to future LRT, schools, parks, shopping, and everyday amenities. (id:43934)
521 Galanthus Walk
Ottawa, Ontario
Welcome to this brand new 1,790 sq. ft. Nova End townhome in Kanata near the Technology Park. Bright end unit with nine-foot ceilings, hardwood on the main level, oversized windows, LED lighting and a smart thermostat. The kitchen offers LG stainless steel appliances, a pull-out faucet and an oversized quartz countertop. The second level includes wall-to-wall Berber-style carpet and a convenient laundry area. Finished basement recreation room. Ceramic tile in the foyer, powder room and bathrooms. Includes garage door opener, window rods and bathroom blinds. Snow removal for the laneway is included for the first year. Excellent location close to high-tech employers, schools, parks and shopping. Tenants are responsible for heat, hydro, water and sewer, internet, tenant insurance, lawn care, furnace filters, light bulbs, general cleanliness and minor maintenance caused by normal use. Brand new, never lived in and move-in ready. A clean start for the right tenant. Some photos have been virtually staged or enhanced to illustrate furniture placement and exterior finishes. (id:43934)
328 Statewood Drive
Ottawa, Ontario
Spacious RENOVATED Minto Manhattan (1867 sq. ft) Offering Dramatic Curved Staircase Leading you to the 2nd level where the 3 Generous Bedrooms, Full Bathroom and 4 Piece Ensuite. Main Floor Open Concept Living, Dining, Kitchen and Eating Area. Fully Finished Basement offering Spacious Family Room with Gas Fireplace. Garage with Inside Entry and 2 Outside Parking. Just Move in and Enjoy. NEWER FLOORING (March 2023), Brand New Stove, Washer, Dryer (March 2023). NO CARPET Except the Stairs !!! (id:43934)
B402 - 1655 Carling Avenue
Ottawa, Ontario
MOVE-IN READY! PROMOS AVAILABLE. Experience refined luxury at Carlton West in this spacious 2-bedroom apartment, designed for modern living with floor-to-ceiling windows, sleek quartz countertops, and premium luxury vinyl flooring. The modern kitchen features high-end built-in appliances, including an integrated microwave/hood fan, dishwasher, stove/oven, and refrigerator, while in-suite laundry adds convenience. Relax in the spa-inspired bathroom with a deep soaking tub and enjoy the ease of keyless entry. Residents have access to world-class amenities, including a state-of-the-art fitness center, yoga studio with complimentary classes, a rooftop terrace with an entertainment lounge and outdoor grilling stations, a resident lounge & club room, co-working spaces, a game room, and secure bike storage. This pet-friendly community also includes WIFI, with PARKING/EV PARKING and LOCKER options available at an EXTRA cost. Virtual tour of the model unit in the link provided. Inquire today! (id:43934)
402-3040 Innes Road
Ottawa, Ontario
Welcome to Wildwood, a modern rental community designed for comfort, convenience, and style. Now leasing a variety of layouts, including one-bedroom, one-bedroom with office, two-bedroom, and two-bedroom with office apartments. Each residence features elegant finishes, modern appliances, and thoughtful details that make every space feel like home. With all-inclusive rent, you can live worry-free knowing water, five appliances (fridge, stove, dishwasher, washer, and dryer), and window coverings are included. Every apartment offers large windows that fill the space with natural light, a private balcony, superior soundproofing, and independent temperature control. Residents will also appreciate underground parking, elevators and accessibility ramps, and the peace of mind of 24/7 security with controlled access. Wildwood is a pet friendly community where every detail has been designed with your lifestyle in mind. (id:43934)
275 Elsie Macgill Walk
Ottawa, Ontario
Backing onto Green Space! Welcome to this newly built four-bedroom end-unit townhouse located in the highly sought-after Kanata North community. This bright and spacious home offers excellent privacy with no rear neighbors and large, open living areas.The main floor features 9-foot ceilings, elegant hardwood flooring, and an open-concept layout. The modern kitchen is equipped with quartz countertops, contemporary cabinetry, and brand-new appliances (to be installed shortly). A convenient mudroom provides additional storage and helps keep the entryway organized. The living and dining areas are filled with natural light, enhanced by three large windows that create a warm and inviting atmosphere.Upstairs, the generous primary bedroom includes a walk-in closet and a private ensuite bathroom. Three additional well-sized bedrooms, a second full bathroom, and a laundry room complete the second level.The finished basement offers abundant natural light, making it an ideal space for a family room, home office, or entertainment area.Ideally located close to Kanata High-Tech Park, shopping centers, parks, and with easy access to Highway 417, this home combines comfort, privacy, and convenience. Available on March 1st. Photos were taken before the current tenant moved in. (id:43934)
408 Aphelion Crescent
Ottawa, Ontario
Beautiful 2020 built detached house in Half Moon Bay. This 3 bedroom, 2.5 bath is ideal for your growing family. Featuring an open concept main floor plan, and a large modern kitchen with plenty of storage. and stainless steel appliances. 3 generously sized bedrooms including the large master suite with ensuite and walk-in closet. Main bathroom and laundry room completes the 2nd floor. Fully fenced backyard. Perfect home for a growing family or an established one. (id:43934)
3 - 12 Somerset Street W
Ottawa, Ontario
Bright and beautifully re-modeled apartment in the exceptional Golden Triangle location! This thoughtfully updated unit (2022-2023) offers abundant natural light, a spacious modern layout, and a private oversized deck off the kitchen - perfect for urban gardening or enjoying your morning coffee. Inside, you'll find a large kitchen and living area designed for both comfort and entertaining, complete with stylish finishes and updated fixtures. The cozy gas fireplace adds warmth and ambiance, while in-unit laundry offers everyday convenience. Situated in the heart of Ottawa's Golden Triangle, you're steps from Elgin Street's cafés, restaurants, and shops, as well as scenic walking and cycling paths along the Rideau Canal. The location offers the perfect blend of urban vibrancy and residential charm. The property sits directly across from the Palestinian Embassy, staffed 24/7, providing an added sense of security. RCMP and Ottawa Police are frequently present in the area during special events, ensuring a safe and well-monitored environment. The attentive local owner ensures quick responses to maintenance requests, supported by a trusted team of trades professionals. 1 outdoor parking spot in single lane driveway available. A comfortable, well-maintained home offering modern living, peace of mind, and convenience in one of Ottawa's most sought-after central neighbourhoods. (id:43934)
885 Solarium Avenue
Ottawa, Ontario
Welcome to this immaculate Claridge-built townhouse (2021) in a prime location! Offering 3 bedrooms and 2.5 bathrooms, this home features 9-foot ceilings on the main level and a fully finished basement. The open-concept main floor includes a spacious dining area, cozy living room, well-appointed kitchen, and convenient powder room. The kitchen showcases sleek cabinetry, stainless steel appliances, Gas stove and a large island with breakfast bar-perfect for everyday living and entertaining. Gleaming hardwood floors and ceramic tile enhance the modern appeal throughout. Upstairs, the generous primary bedroom features a walk-in closet and a luxurious 3-piece ensuite. Two additional well-sized bedrooms and a full main bathroom complete the second level. The finished basement offers a comfortable family room and ample storage space. Rental application, full credit report/score, employment letter, recent pay stubs, and government-issued ID required. (id:43934)
200 - 255 Castor Street
Russell, Ontario
AVAILABLE FOR IMMEDIATE OCCUPANCY with the BONUS PERK of FREE INTERNET for your first year! Welcome to the WELLINGTON END UPPER UNIT - a BRAND NEW 3 bedroom, 2.5 bathroom home offering 1150 sq ft of stylish, functional living space in RUSSELL! This two-storey end unit has been thoughtfully designed with contemporary finishes, an abundance of natural light, and smart use of space. The open-concept main floor boasts a bright living and dining area, a modern kitchen with quartz countertops & stainless steel appliances. Step outside to enjoy your own private balcony. Upstairs, you'll find three spacious bedrooms, including a primary suite with its own ensuite bathroom. With 2.5 baths in total, mornings will be a breeze for the whole household. Central AC ensures year-round comfort, and TWO PARKING SPOTS are included. Snow removal is taken care of for you, making this a true low-maintenance option. Ideally located in the growing community of Russell, you'll be just minutes from schools, parks, trails, shops, and all the amenities you need. Tenant pays rent plus Hydro only (heating/lighting). This end unit blends comfort, convenience, and modern style and is the perfect place to call home! (id:43934)
11 - 251 Castor Street
Russell, Ontario
IMMEDIATE OCCUPANCY AVAILABLE! Be the very first to call this brand new 3 bedroom, 2.5 bathroom two-storey apartment your home! Located on Castor Street in Russell, the MEADOWVIEW model (1150 sq.ft) offers a bright and modern layout designed for style and comfort. BONUS FREE INTERNET for your first year! Enjoy two full levels of living space with thoughtfully planned finishes and a smart, functional flow. All three bedrooms are well-sized, including a primary with private ensuite, plus a full main bath and convenient powder room. The open-concept living and dining area is ideal for both everyday living and entertaining, featuring a sleek kitchen with quartz countertops, stainless steel appliances, and in-unit laundry. Step out to your private balcony perfect for a morning coffee or evening unwind. With TWO parking spots, central AC and snow removal included this home checks all the boxes. Nestled in family-friendly Russell, you're close to parks, schools, trails, and local amenities. A turnkey rental that delivers space, style, and convenience. Tenant pays rent plus Hydro only (heating/lighting). (id:43934)
202 - 255 Castor Street
Russell, Ontario
AVAILABLE FOR IMMEDIATE OCCUPANCY! Enjoy FREE INTERNET for your first year when you lease this brand new 3 bedroom, 2.5 bathroom two-storey apartment on Castor Street in Russell complete with TWO parking spots! This is the WELLINGTON model; a bright and spacious unit spread over two levels, featuring contemporary finishes and a smart, functional design. All three bedrooms are generously sized, including a primary with its own ensuite, plus an additional full bath and powder room. The open-concept living space is perfect for relaxing or hosting, with a modern kitchen outfitted with quartz countertops, stainless steel appliances, and in-unit laundry for added convenience. Step out onto your private balcony the perfect place to unwind. Stay comfortable year-round with central AC, and enjoy the bonus of snow removal included. Set in the heart of family-friendly Russell, you're just minutes from parks, schools, trails, and local amenities. A stylish, turnkey rental that truly has it all! Tenant pays rent plus Hydro only (heating/lighting). Easy to view! (id:43934)
573 Lilith Street
Ottawa, Ontario
Spacious 3-bedroom, 2.5-bathroom townhome located in the heart of Barrhaven. The main floor features a bright open-concept layout, ideal for everyday living and entertaining. The modern kitchen offers a large island, ample counter space, and a pantry for extra kitchen storage.The second floor boasts a generous primary bedroom with a luxury ensuite bathroom and walk-in closet. Two additional well-sized bedrooms share a full bathroom.The finished basement provides a comfortable recreational area, perfect for a family room, home office, or gym. A gas fireplace adds warmth and coziness during the winter months.Conveniently located close to Barrhaven Marketplace, Costco, shopping, restaurants, and public transit, with easy access to Highway 416.Photos were taken prior to the current tenant's occupancy. Property available Feb 16 and onward. HWT rental is included in the rent. (id:43934)
520 Earnscliffe Grove
Ottawa, Ontario
Move in Ready! The main level features hardwood flooring throughout and a bright open-concept layout. The modern kitchen is equipped with quartz countertops, stainless steel appliances, pantry and pot lights. Gas fireplaced living space opens directly to a fully fenced backyard. The second level includes a spacious primary bedroom with walk-in closet and 3-piece ensuite, two additional well-sized bedrooms, a full bathroom, and convenient upper-level laundry. The fully finished basement provides a rec room and storage. Inside entry garage with opener. Close to public transit and everything. (id:43934)
17 - 1010 Polytek Street
Ottawa, Ontario
A rarely offered opportunity to lease a modern, two storey commercial condo with exceptional visibility and flexible professional space. This property features separate entrances for each level, offering versatility for businesses seeking a polished and professional presence. The main floor currently includes approximately 200 sq. ft. of reception-style space ideal for a welcoming client area, private office, or professional satellite setup. Beginning February 1, 2026, the entire premises including all 1,000 sq. ft. of bright, open-concept second-floor office space will be available for lease. Beautifully updated throughout, this condo features a contemporary design, private washrooms on each level, and adaptable layouts that suit a variety of professional uses. Whether you're establishing a satellite office, supporting a small team, or expanding a growing business, this space offers an excellent long-term setting to thrive. Tenants enjoy ample unassigned parking, easy access to Highways 417 and 174, and the convenience of the soon-to-be-completed LRT station just 15 minutes from downtown Ottawa. Perfect for a professional organization seeking a stable, long-term location in a vibrant and accessible area. (id:43934)
4417 Wildmint Square
Ottawa, Ontario
Welcome to this beautiful townhome in the highly sought-after community of Riverside South, ideally located close to top-rated schools, shopping, parks, transit, and the Riverview Community Centre. Step inside to a spacious open-concept main floor featuring gleaming hardwood and ceramic flooring, perfect for both everyday living and entertaining. The bright and functional layout flows seamlessly from living to dining to kitchen. Upstairs, you'll find three generously sized bedrooms, including a primary suite with walk-in closet and private ensuite bathroom. Two additional bedrooms and a full bathroom complete the second level, offering comfortable space for families or professionals.The fully finished basement provides excellent additional living space-ideal for a family room, home office, gym, or recreation area. This well-maintained home delivers comfort, space, and unbeatable convenience in one of Ottawa's most desirable neighbourhoods. (id:43934)
2 - 111 Spadina Avenue
Ottawa, Ontario
Welcome to your new home in the vibrant and trendy neighbourhood of Hintonburg! This bright and spacious 2 bedroom, 1 bathroom second-floor unit offers a perfect blend of charm and modern convenience. Enjoy the added benefits of a private balcony, a dedicated office space, and in-unit laundry. Located just a stone's throw away from trendy shops and restaurants, you'll also appreciate the close proximity to the highway, bike paths, transit options, and the Civic Hospital. Don't miss this opportunity to live in one of the most sought-after neighbourhoods in Ottawa. (id:43934)

