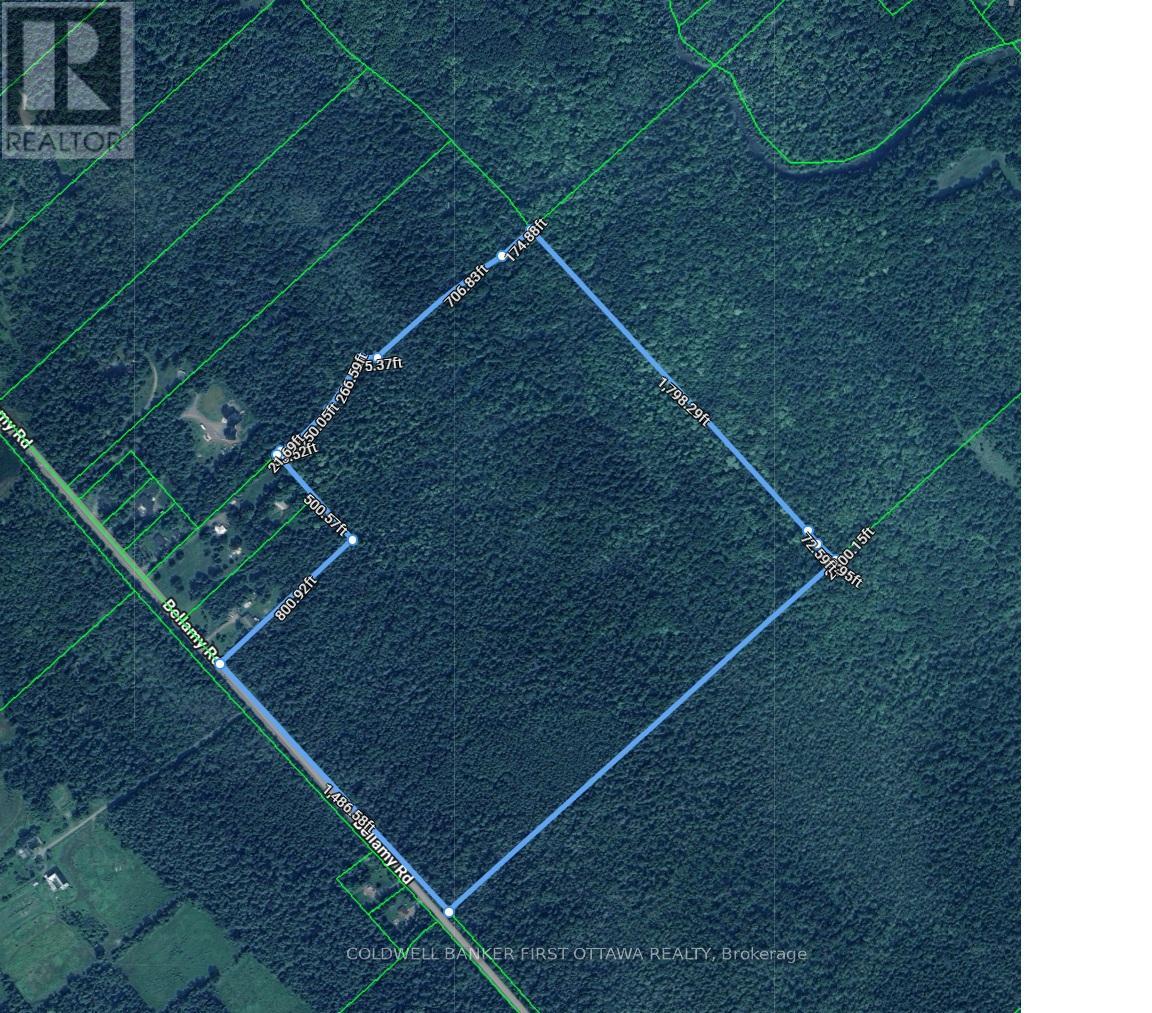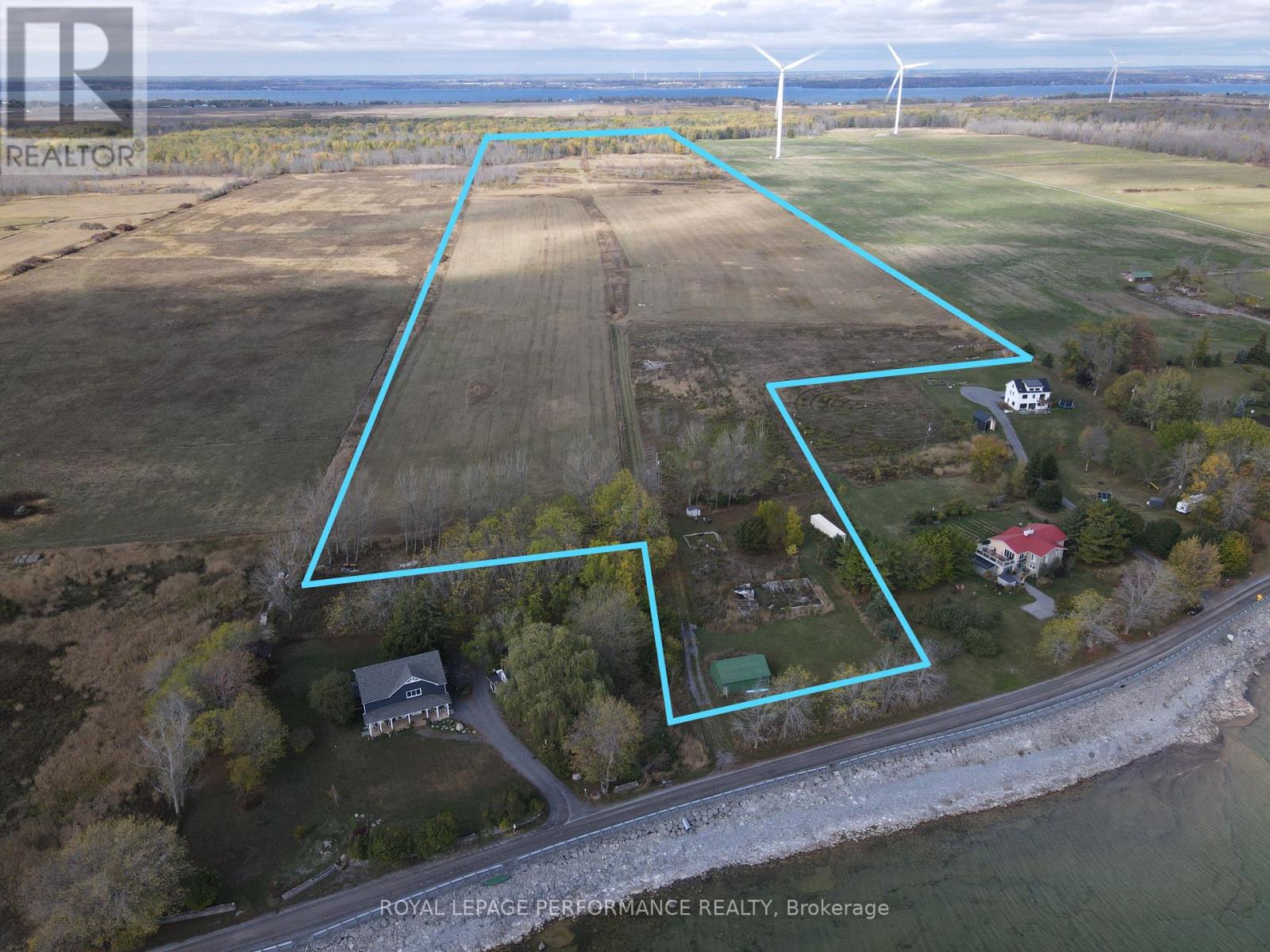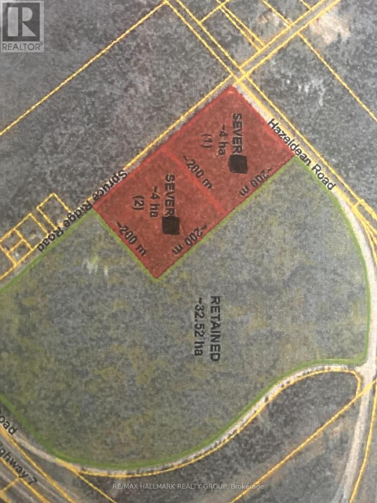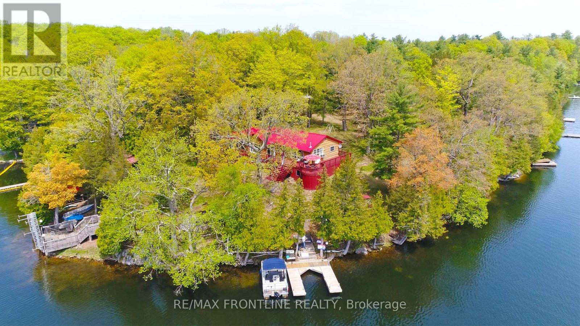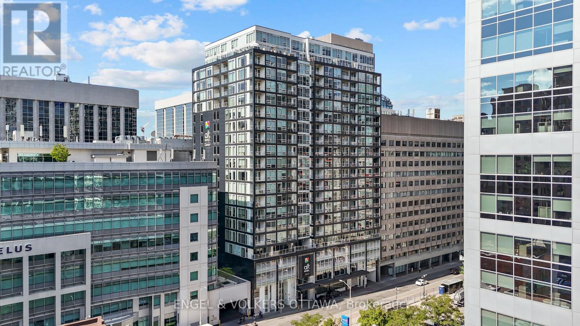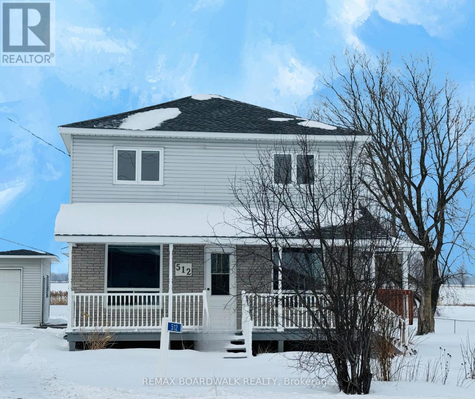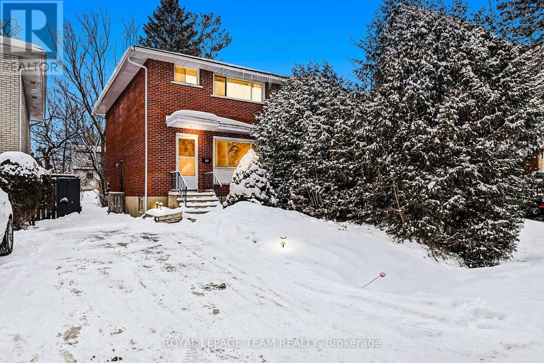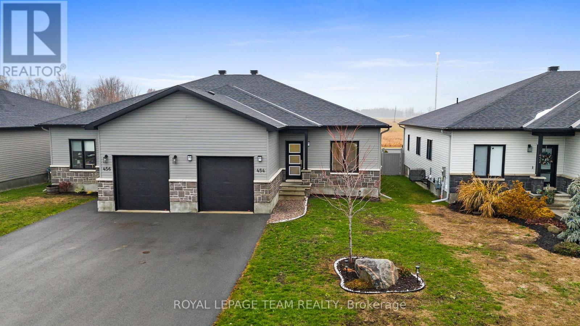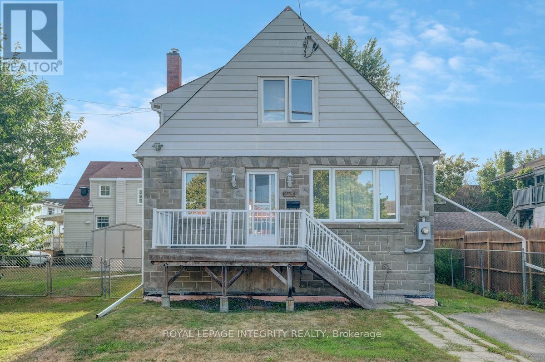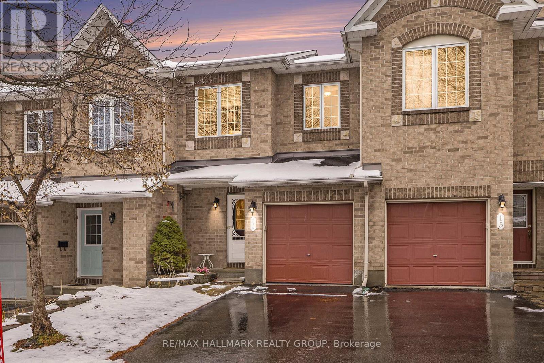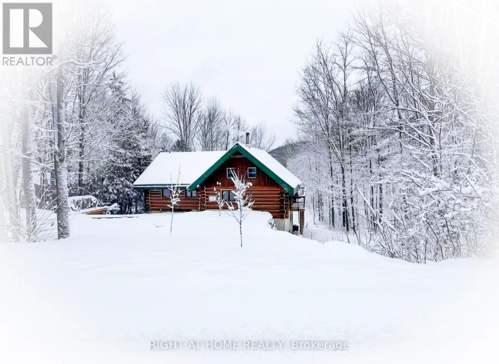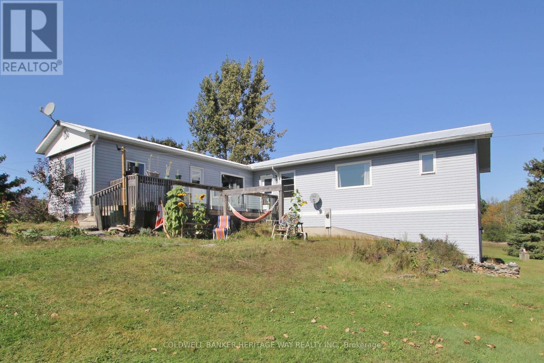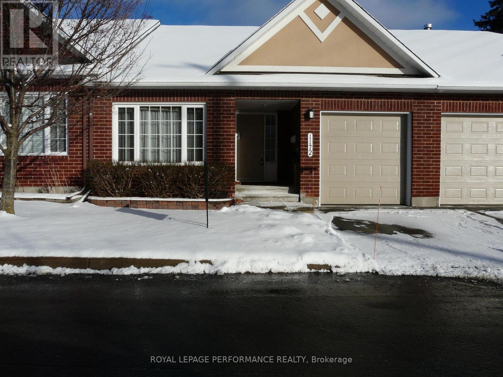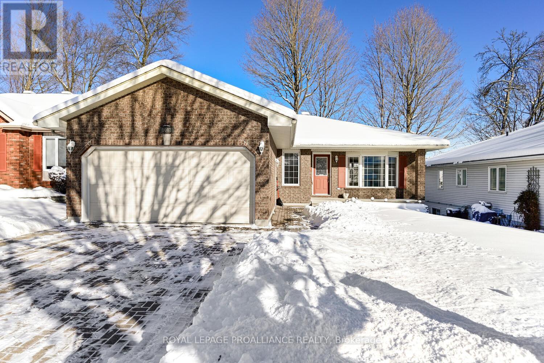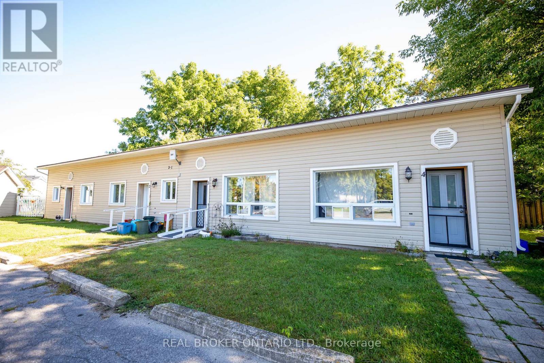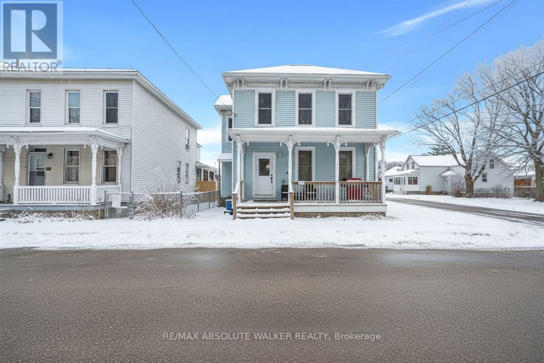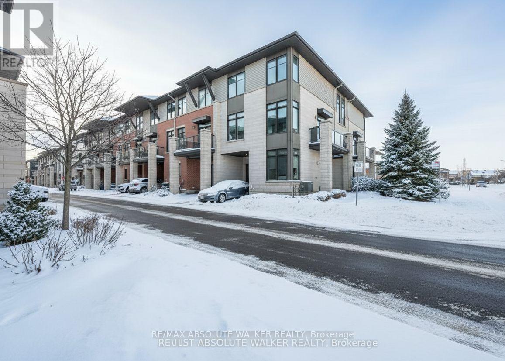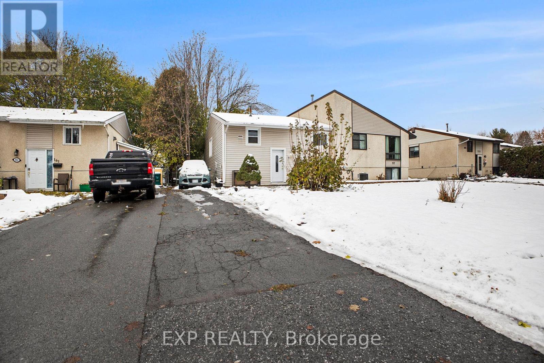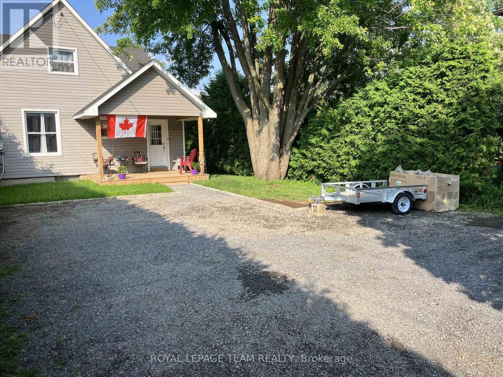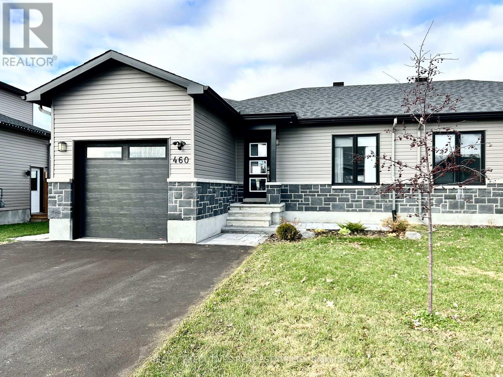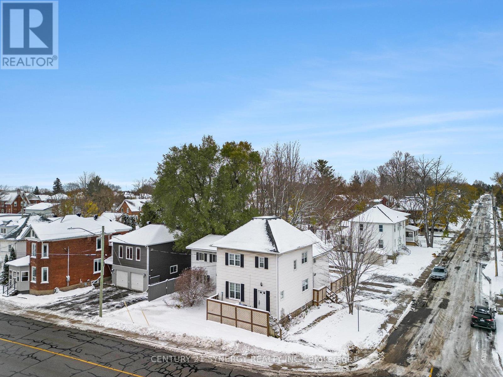We are here to answer any question about a listing and to facilitate viewing a property.
230 Bellamy Road N
Mcnab/braeside, Ontario
It is a Country estate of 90.81 acres. Great investment opportunity, build your dream home, cottage, explore to the nature and outdoor activities on your own land. Very private and only 35 minutes to Kanata. White Lake nearby. Hydro service is at the road front. (id:43934)
0 Pt Lt 8 South Shore Road
Frontenac Islands, Ontario
Discover the unmatched beauty and tranquility of Amherst Island with this rare 98-acre property featuring a zoned residential building site and stunning south shore views over Lake Ontario. Located just a 15-minute ferry ride from Millhaven, this exceptional property is ready for your vision - whether that is a cottage retreat, hobby farm, or dream country estate. Hydro service and a dug well are on site, making your plans easy to bring to life. Fields for hay and grazing sheep are already fenced. Nature lovers will enjoy ~3 acres of recently planted apple trees, and ~24 acres of mixed bush (walnut, maple, oak etc.) at the rear of the property - ideal for trails, recreation, hunting or peaceful walks. Many mature trees are ready to be harvested. Enjoy public waterfront access nearby - perfect for a refreshing swim or paddle in beautiful Lake Ontario. Amherst Island is known for its Irish stone walls, birdwatching, sand beaches, and open countryside, all preserved by its ferry-only access and strong sense of cultural and natural stewardship. 30 minutes drive to Napanee or Kingston, with easy 401 access to Toronto, Ottawa and Montreal. Amherst Island offers peaceful island living within a welcoming and close-knit rural community. The ferry leaves Millhaven hourly on the half-hour. Please only access the property accompanied by a licensed REALTOR. (id:43934)
160 Spruce Ridge Road
Ottawa, Ontario
Unlock the Potential of 10 Acres Your Vision Starts HereLooking for the perfect piece of to build your dream home. This parcel of prime, buildable land offers limitless possibilities.Nestled in a peaceful yet accessible location, this expansive lot combines natural beauty with practical convenience. Whether you're an investor, developer, or future homeowner, this is your opportunity to create something truly extraordinary. (id:43934)
41 Sand-Birch Island
Rideau Lakes, Ontario
Welcome to paradise! This truly unique property on beautiful Sand Lake is part of the famous Rideau Canal system and offers 384 feet of waterfront! This stunning cottage on Birch Island is the perfect setting for relaxation and adventure with family and friends. As you step into this fully furnished retreat, the spacious living area features large windows that offer lots of natural light. Imagine cozy evenings around the fireplace and enjoying the gentle lake breeze on the expansive deck. With four generous bedrooms, this cottage has lots of room for guests. Swim, fish off the docks or take the included pontoon boat out for a spin! Enjoy the incredible privacy of island living while still being just a short boat ride away from the marina. Don't miss this one! Schedule your private tour today! (id:43934)
709 - 199 Slater Street
Ottawa, Ontario
Urban living at it's finest! This executive 2 bedroom, 2 bathroom condo is located in the heart of Ottawa's Financial district in Centretown. With a 99 walk score, you will live moments to Parliament Hill, the LRT, Farm Boy, Shoppers Drug Mart, Rideau Centre, and all of the restaurants, cafes and shops along Bank and Elgin St. This is one of the ONLY buildings in central Ottawa that allows a minimum of 30-day rental agreements - GREAT INVESTMENT. Located on the 7th floor, this corner suite offers approx. 832 sq ft of living space with 9ft ceilings, wall-to-wall floor-to-ceiling windows, and hardwood flooring throughout. The European inspired kitchen designed by powerhouse II BY IV incorporates 2-toned cabinetry, integrated high-end stainless steel appliances and white quartz countertops. With a carefully thought out floor plan offering dedicated space for living and dining it is a perfect space for those who like to entertain. Enjoy summer afternoons on your south-facing covered balcony. The primary bedroom offers enough room for a king sized bed with a modern 3-piece en-suite. The second bedroom makes for a great bedroom and/or office. Building amenities include: gym, party room, theatre room, hot tub, terrace, and secure entry. 1 underground parking space and 1 storage locker included. Washer/Dryer (2025). Air Conditioner (2024). Perfect for investors, Professionals working downtown, Students or anyone who frequently travels over the winter! (id:43934)
512 Route 600 E
Casselman, Ontario
Welcome to this charming 2-storey home nestled in Casselman, offering a perfect blend of space, comfort, and functionality. Step inside the main floor and be greeted by a bright living room with direct access to a private deck and fenced yard ideal for entertaining and family gatherings. The open-concept dining and kitchen area, complete with a convenient stovetop, makes meal preparation effortless. A large 4-piece bathroom with laundry facilities adds everyday practicality, while the expansive master suite featuring a full open bathroom with a bath and shower, large vanity, and generous closet space. You can also find a den with exceptional storage or even to have a gym. Upstairs, discover four bedrooms along with a handy 2-piece bathroom, perfect for family or guests. Car enthusiasts and hobbyists will love the detached garage setup: a double-door garage (24x26) plus an additional detached garage (25x28) and also a shed (9x12), offering abundant parking and workspace. This property combines village convenience with remarkable living space, both indoors and out. Dont miss your chance to own this lovely 2 storey, in Casselman! (id:43934)
979 Katia Street
The Nation, Ontario
OPEN HOUSE January 18th 2:00pm - 4:00pm AT 63 Chateauguay Street, Embrun. Welcome to the Cecilia, a modern semi-detached bungalow offering 1,151 square feet of thoughtfully designed living space. With 2 bedrooms, 1 bathroom, and a 1-car garage, this home is perfect for downsizers, first-time buyers, or anyone looking for easy, single-level living with a bit more room to breathe. The open-concept layout seamlessly connects the kitchen, dining, and living areas, creating a bright and airy space that's perfect for both entertaining and everyday life. Whether you're enjoying a quiet evening or hosting guests, the Cecilia offers the comfort and versatility to match your lifestyle. Constructed by Leclair Homes, a trusted family-owned builder known for exceeding Canadian Builders Standards. Specializing in custom homes, two-storeys, bungalows, semi-detached, and now offering fully legal secondary dwellings with rental potential in mind, Leclair Homes brings detail-driven craftsmanship and long-term value to every project. (id:43934)
906 Ivanhoe Avenue
Ottawa, Ontario
OPEN HOUSE THIS SUNDAY 2-4! Welcome to 906 Ivanhoe Avenue in Queensway Terrace North, a charming all-brick semi-detached home ideally situated on a quiet dead-end street adjacent to Frank Ryan Park. This prime location offers easy access to a variety of outdoor amenities, including playgrounds, sports facilities, walking trails, picnic areas, baseball diamonds, and courts for basketball and tennis. The park also features a seasonal rink, a wading pool, and a fieldhouse with washrooms and change rooms, making it perfect for outdoor recreation and family fun. Future plans for the neighborhood include a brand-new community centre, enhancing the area's appeal. The home itself boasts three spacious bedrooms and sits on a 25 by 100-foot lot, providing ample space and comfort. Conveniently close to city amenities and transportation routes, this property truly combines location with lifestyle, making it an excellent choice for families and commuters alike. For full videos and more details, please check out the property website. (id:43934)
454 Arora Crescent
North Dundas, Ontario
Welcome to 454 Arora Crescent in the family-friendly Winchester Meadows community. This beautifully designed 2021 semi-detached bungalow by Moderna Homes offers a bright, modern layout with 9-foot ceilings throughout. The open-concept main living area features hardwood flooring and a stylish kitchen with a breakfast-bar island, stainless steel appliances, a natural gas stove, and a sleek bell hood-fan, all flowing seamlessly into the dining and living spaces-perfect for everyday living and entertaining. With 3 bedrooms and 2 full bathrooms, this home offers flexible living space to suit a variety of needs. Bell Fibre is already installed, providing fast and reliable internet-ideal for those who work from home. The spacious primary suite includes a walk-in closet and a private ensuite for added comfort. Laundry is currently located in the lower level, but a dedicated space for main-floor laundry is available. The large, unfinished lower level includes a rough-in for a 3-piece bathroom and offers a blank canvas for whatever you envision-whether a family room, hobby space, home gym, or additional storage. Enjoy a fenced backyard with no rear neighbours and peaceful views of the ravine and creek behind the property. An attached 1-car garage with interior access adds year-round convenience. Close to parks, schools, and local amenities, this modern bungalow delivers comfort, flexibility, and a serene setting in sought-after Winchester Meadows. (id:43934)
1753 Heron Road
Ottawa, Ontario
This Alta Vista lovely up-dated semi-detached home features side-door access providing a separate entrance to the basement which offers excellent potential for a secondary dwelling (basement apartment), in-law suite or potential to live in one unit while renting the basement as an apartment. Also, this could become a terrific rental property of two apartments creating strong cash flow in the future. Lovely hardwood floors throughout the main floor, modern windows, an updated kitchen with large island and a brand new gas stove. The open concept living room and dining room features an attractive stone wall with gas fireplace and a huge living room window. Full bathrooms on the main floor and the basement. The large finished basement with side door access, allows for many uses and is ideal for multi generational families. Just add a kitchen in basement to create a 2nd living space! Terrific location with all the amenities right across the street, including shopping, Goodlife fitness etc. Zoned R3A (buyer to verify allowances and conduct due diligence), this home provides great flexibility for future development. Featuring modern finishes, meticulous upkeep, and a prime location minutes to downtown, close to all amenities, public transit, and schools and parking for 4 cars. This is an ideal starter home or downsizing option or an investment property with tremendous potential. Easy access to public transit & minutes to downtown. Don't miss this great opportunity. Very easy to show. (id:43934)
11 - 94 Esterlawn Private
Ottawa, Ontario
Welcome to 94 Esterlawn Private a beautifully updated 3 bedroom 1 1/2 bath condo with nothing to do but move in and enjoy! This multi level property has been tastefully updated with new flooring, kitchen and fresh paint. The Foyer has inside entry from the garage. The dining area overlooking the living room with an electric fireplace makes for cozy entertaining. The newly updated kitchen features granite counter tops and pot lighting. The eating area has a new coffee bar and extra cabinets opening to a generous sized balcony/deck that provides a wonderful outdoor living area. The third floor of the unit has three bedrooms and a full bathroom. The floor plan of the Primary Bedroom has been modified to include a walk in closet with a pocket door not found in the original units that provides ample storage space. A perfect location that is close to schools, public transit and is walking distance to shopping. (id:43934)
348 Lafontaine Avenue
Ottawa, Ontario
Opportunity knocks with this lovely single family home on an oversized lot(80 foot frontage) close to the city centre. This property is zoned R4, allowing for some higher density development. Meticulously maintained home with hardwood and ceramic flooring. Unspoilt basement with bathroom rough-in awaiting your personal touches. Kitchen features high quality cabinetry, pots and pans drawers and ample counter space. 200 amp service. Proximity to shopping, transit, parks, schools and most amenities. See it today! (id:43934)
11 Scampton Drive
Ottawa, Ontario
Welcome to this popular Minto Manhattan, perfectly situated on a quiet street in family-friendly Morgan's Grant - right in the heart of Kanata's high-tech hub.Step inside to an inviting open-concept main level, featuring rich hardwood floors through the living and dining areas. Large windows and patio doors leading to the deck and yard create a bright, seamless flow for everyday living and effortless entertaining.Upstairs, you'll find three generous bedrooms, including a spacious primary suite with walk-in closet and private ensuite - the ideal retreat after a long day.The fully finished lower level impresses with a cozy rec room, a large window for natural light, and a warm gas fireplace, along with plenty of additional storage.Located just steps to public transit, top-rated schools, restaurants, shopping, parks, and high-end golf, this home offers both comfort and convenience in one of Kanata's most sought-after neighbourhoods.A perfect blend of lifestyle, location, and value . Furnace December 24, AC June 25. Gas stove and dryer. (id:43934)
72 Viewmount Drive
Greater Madawaska, Ontario
Charming Log Home located in Calabogie Peaks Village. The home itself has a relaxing getaway feel, open concept living area, 2 bedrooms, 2 full bath, fully finished walkout basement, Screened in gazebo with a new Hot Tub. This is a residence for the whole family to enjoy all year round. A stone's throw away to the Ski Hill and all of Calabogie's amenities. Spend your summer golfing Calabogie Highlands, fishing and boating on the Lake, racing at Calabogie Motorsports, biking on the K&P or hiking Eagles Nest. In The winter, spend your days on the slopes of Calabogie Peaks or hop onto the snowmobile trail. This property shows extremely well, defiantly a must see for anyone in the market! Cozy Woodstove, Bell high-speed internet, Large attached Garage/workshop, Deeded water access to Calabogie Lake. (id:43934)
1028 Mitchell Road
Lanark Highlands, Ontario
Set on approximately 3 1/2 acres of landscaped land, this is a home that can accommodate various buyers. 2 separate units allows for multi generational families, it can be used as an investment property or live in one side and help pay your mortgage by renting the other side out. The one unit is all on one level while the larger side has a walkout from the living room into the yard and a walkout from the second floor bedroom to the balcony and deck. Conveniently located between Perth and Almonte. There is also a detached garage/ workshop. (id:43934)
- - 1172 Foxborough Private
Ottawa, Ontario
Spacious adult style bungalow townhome with open concept main floor plan and cathedral ceilings. The main floor boasts large foyer with triple mirror door closet next to den or second bedroom adjacent to conveniently located main bathroom. Open style kitchen with oak cabinetry, ceramic backsplash and under cabinet lighting. Entertainment sized living room/dining room. Living room area has a gas burning fireplace and patio door access to an elevated deck. The primary bedroom with cathedral ceiling has a walk in closet as well as a 4 piece ensuite bathroom. Main floor laundry room located next to the attached garage entrance in the mud room. Basement area has a fully finished recreation room, a third bedroom as well as another 4 piece bathroom. Unfinished area could easily expand existing rec room or build a hobby room or workshop. Includes 5 appliances and central vacuum all as is as the POAs never occupied the property. This property is in a fantastic location, close to Metro ,Costco, banking, hair salon, light rail transit in the spring of 2025 and much more. This home has a great layout and is awaiting your decorators touch. Carpet and laminate flooring throughout. Some cosmetic work required. Great opportunity for an entry level priced bungalow. (id:43934)
1003 Montrose Street
Brockville, Ontario
Welcome to Bridlewood---one of Brockville's most sought-after neighbourhoods. This pristine brick bungalow, circa 1995, offers 3+1 bedrooms, 2 full bathrooms and is priced to sell, making it an excellent opportunity for families, downsizers, or even a multi-generational living arrangement. The main floor features a spacious living room with a cozy gas fireplace and bay window that fills the space with an abundance of natural light. The layout flows seamlessly into the dining area and well-appointed kitchen with ample cabinetry and counter space. Main floor laundry and a secondary entrance lead to a covered back deck -- overlooking the fully fenced backyard-perfect for relaxing or entertaining. Wide hallways provide enhanced accessibility throughout. The primary bedroom is generously sized with a walk-in closet and cheater ensuite. The second bedroom offers excellent storage with dual closets, while the third bedroom is ideal as a home office or nursery. Moving down to the lower level, you'll locate an area that offers so much potential, including the opportunity to create a full in-law or granny suite. A kitchenette area is already in place. This level also features a large family room, additional bedroom, 3-piece bathroom, plus utility, workshop, and storage areas. Bring forth your talents and vision to transform this space into your own. Curb appeal is enhanced by an interlocked driveway and walkway. A must mention is the oversized single car garage! Conveniently located near parks, public transit, amenities, and just 7 minutes to Highway 401. Being sold AS IS, WHERE IS, as the Sellers have not lived in the home. Homes like this are rarely available. Don't delay! Immediate possession is available. (id:43934)
341 New Street
Edwardsburgh/cardinal, Ontario
Discover a rare and remarkable investment opportunity with this fully tenanted, well-maintained solid 4-plex, ideally located just two blocks from the scenic St. Lawrence River in the charming community of Cardinal.This property delivers impressive cash flow and features four well-appointed units-two generous 2-bedroom suites and two inviting 1-bedroom units. Each tenant enjoys the convenience of separately metered hydro, in-unit laundry, and their own fenced backyard, offering a blend of comfort and privacy rarely found in multi-unit buildings.Adding even more value, the property includes four individual storage units, perfect for seasonal items or additional tenant needs. There's also ample parking for all residents.With its strong rental demand, thoughtful layout, and prime location, this 4-plex stands out as an investment with long-term upside. Whether you're expanding your portfolio or stepping into multifamily ownership, this property checks all the boxes for a smart, reliable, and high-yield asset with over 9% cap rate. (id:43934)
321 Wood Street W
Prescott, Ontario
Welcome to 321 Wood St & 693 George St - a fully renovated duplex offering excellent cash flow and a cap rate approaching 7%. Perfect for investors seeking a turnkey property with modern updates and reliable income.321 Wood St features 3 bedrooms plus a loft, 1.5 baths, and exclusive use of the large fenced backyard - ideal for families. The home offers modern comfort with a dedicated 2020 furnace, 2020 AC, and 2021 gas hot water tank.693 George St is a bright and spacious 2-bedroom, 1-bath unit with impressive 9-ft ceilings, creating a sense of openness and charm. Recent mechanical updates include a 2025 furnace, 2020AC, and 2023 electric hot water tank.Both units benefit from a complete property overhaul completed between 2019-2020, including all-new plumbing, wiring, drywall, pot lights, flooring, kitchens, and bathrooms - ensuring peace of mind for years to come. Situated in the heart of Prescott, this property is steps from amenities, schools, and the river front. With strong rental potential and low maintenance requirements, this duplex is an exceptional opportunity to add a high-performing asset to your portfolio. (id:43934)
129 Chaperal Private
Ottawa, Ontario
Welcome to this beautifully maintained end-unit townhome, ideally located in the heart of Orléans. Spanning three spacious levels, this move-in-ready home offers a bright, open-concept layout perfectly suited for professionals, couples, or small families. With 2 generously sized bedrooms and 2.5 bathrooms, this home provides comfort, functionality, and flexibility.The main floor features an open concept layout with a kitchen that flows seamlessly into the dining and living areas ideal for entertaining or simply relaxing at home. The kitchen is equipped with hard surface countertops, stainless steel appliances, and plenty of storage, combining style and practicality. As an end unit, enjoy added privacy and bonus natural light from extra windows that enhance the home's airy, welcoming feel. Upstairs, both bedrooms offer ample space and easy access to full bathrooms, including a private ensuite. A convenient office room on the main floor adds to the home's thoughtful design.Additional features include a built-in alarm system for peace of mind and security. Perfectly situated just minutes from parks, top-rated schools, shopping, and public transit, this modern gem offers the best of comfort and convenience in one of Orléans most desirable neighborhoods. (id:43934)
159 Castlefrank Road
Ottawa, Ontario
Investors, downsizers and first time home buyers welcome! This Super Cute 2+2 Bedroom, 2 Full Bathroom Semi Detached home has an awesome layout for duplex potential. Seller has done a bunch of upgrades in the last few years including exterior siding, windows, furnace, a/c, laminate flooring, stainless steel appliances, kitchen cupboards, granite countertops, bathroom shower and tiling. Home features a spacious backyard with a 2 tier deck. Location is incredible for families and tenants! It faces Clarence Maheral Park, football field, community centre and steps away from Graham Ball softball diamond. OC transpo bus stop on the street. Shopping and amenities 5 minutes away. (id:43934)
189 Napoleon Street S
Carleton Place, Ontario
Welcome to this truly charming property. Set in a mature neighbourhood, this home offers unexpected privacy due to being set well back from the street and surrounded by tall hedges and a fenced back yard. Step inside to an oversized mudroom before entering the modern and spacious kitchen equipped with stainless steel appliances and European style under-counter washer and dryer. From here the dining room is only a couple of steps away and opens onto the comfortable sized living room. Need more space? Look to the back of the home where you will find a generous sized family room as well as cozy office area, not to mention a full 4 pc bath. Follow the lighted stairway to the 2nd floor where you will find 3 generous size bedrooms with ample closet space and another full 4 pc bath with double vanity. This fully upgraded home can be yours just in time for Christmas or to start off the new year. The town of Carleton Place is the fastest growing town in Ontario and this gem is located in one of those established areas that are becoming harder to find. Room sizes are approximate and are to be varified by the Buyer. More pictures to come. (id:43934)
460 Arora Crescent S
North Dundas, Ontario
Welcome to 460 Arora Crescent-A Modern, Move-In Ready Bungalow in Winchester Meadows! Discover comfort, style, and convenience in this beautifully designed 2021 semi-detached bungalow by Moderna Homes, located in the highly sought-after, family-friendly Winchester Meadows community. End unit provides windows and natural light from the west! Step inside to a bright, open-concept layout enhanced by 9-foot ceilings, hardwood flooring, and plenty of natural light. The modern kitchen features a breakfast-bar island, stainless steel appliances, and a natural gas stove, flowing effortlessly into the dining and living areas-perfect for everyday living or hosting family and friends. This home offers 2 bedrooms and a full bathroom on the main floor plus a full bathroom in the basement. The partially finished lower level is a major bonus, complete with a 3-piece bathroom, and additional versatile space for a family room, home gym, additional bedroom or extra storage. Step outside to a fenced backyard with no rear neighbours, offering peaceful views of the ravine and creek-your own private retreat. An attached 1-car garage with interior access adds everyday convenience. Generlink provides peace of mind with easy connection to a Generator. Close to parks, schools, shopping, and all the amenities Winchester has to offer, this move-in ready bungalow delivers modern living in a quiet, serene setting. A stylish, low-maintenance home in a desirable neighbourhood! (id:43934)
17 Lombard Street
Smiths Falls, Ontario
Cash-flowing investment property in the heart of Smiths Falls, just steps from the Rideau Canal. This well-maintained triplex offers strong, reliable income with a 5.49% cap rate and sits on a large corner lot with designated parking for each unit. Total annual income is $53,029.68 with expenses of $35,500.56, resulting in a healthy net income of $17,529.12. The building features three self-contained units, each offering two bedrooms and one full bathroom, along with shared laundry facilities in the basement, which has been spray foamed and the sewer lined replaced to ABS. Ideally positioned within walking distance to downtown Smiths Falls, schools, shopping, and everyday amenities, the consistent rental demand in Smiths Falls and a walkable location make this an attractive addition to any investment portfolio. Tenants can enjoy nearby Victoria and Centennial Parks, Turtle Island, and Murphy Park Public Beach, with easy access to festivals, skating, swimming, paddling, and year-round community events just steps from your front door. The downtown core is a short walk away, offering shops, restaurants, and scenic waterfront pathways. With a proven income stream, strong cap rate, ample parking, and an excellent lot size, this triplex represents a smart investment opportunity in a growing market. (id:43934)

