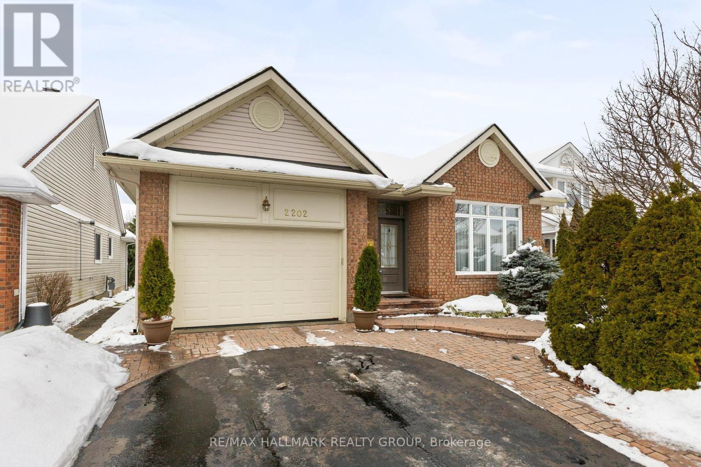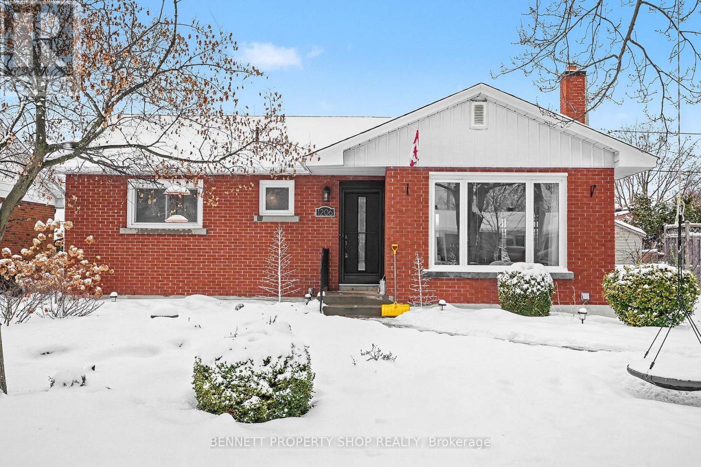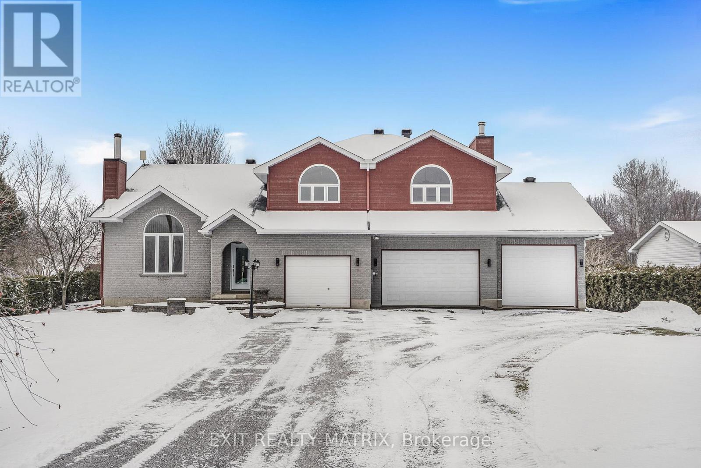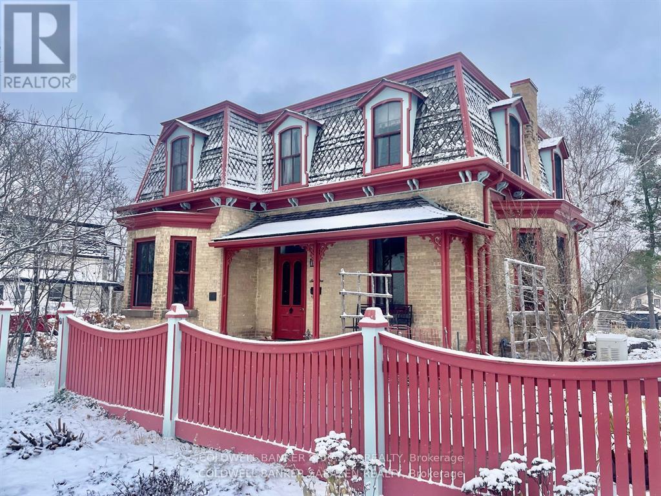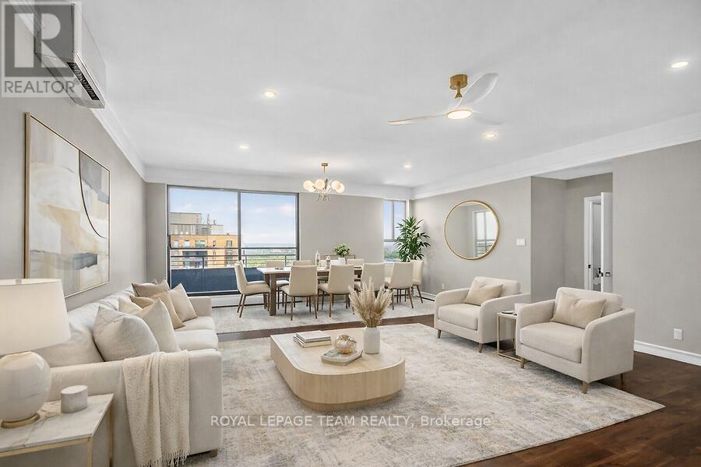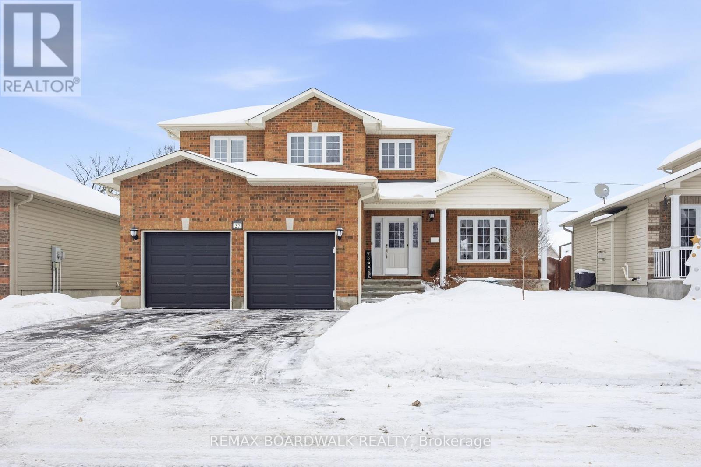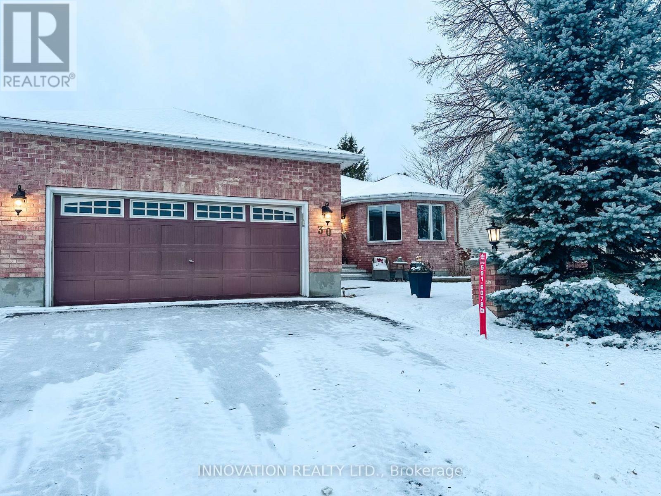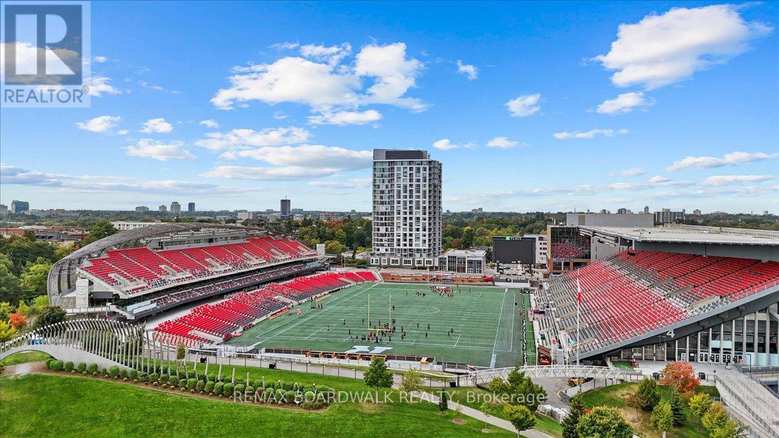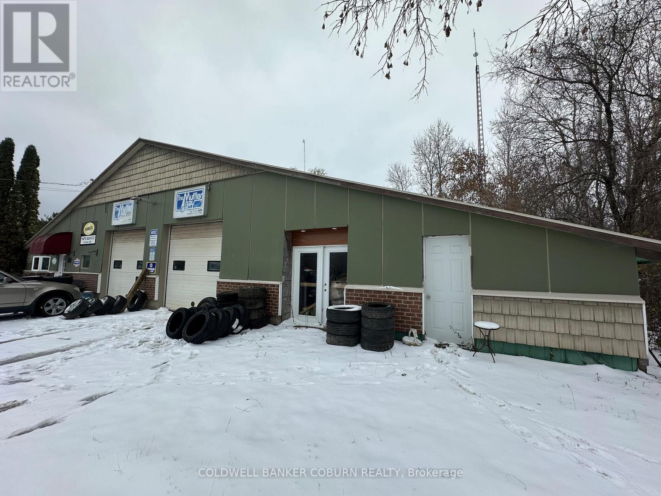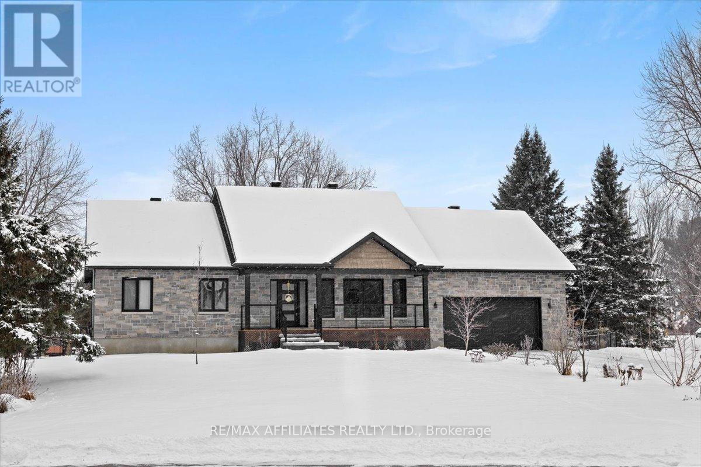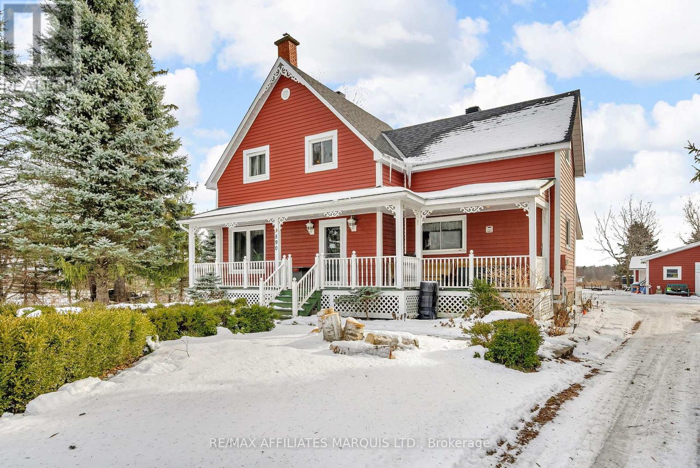We are here to answer any question about a listing and to facilitate viewing a property.
2202 Nature Trail Crescent
Ottawa, Ontario
Tucked away on a quiet crescent in the highly sought-after community of Chapel Hill, this very lightly lived-in bungalow offers a rare combination of comfort, privacy, and turnkey living. The crescent itself is surrounded by mature wooded space, creating a peaceful setting with minimal through traffic and a strong sense of privacy throughout the street. Proudly owned and meticulously maintained by the original owners, the home is exceptionally clean and move-in ready. The main floor features 9-foot ceilings throughout, abundant natural light, and large windows that create a bright, welcoming atmosphere. The kitchen is both functional and well appointed with quality cabinetry, an extended pantry, and a convenient eat-in area. The family room showcases hardwood flooring, a cozy gas fireplace, and large patio doors that lead to a fiberglass deck, perfect for enjoying the outdoors. A well-placed, well-lit dining room and a sun-filled living room with a large window offer comfortable spaces for entertaining or relaxing, while the inviting foyer includes a built-in closet. Two bedrooms and two full bathrooms complete the main level, along with access to an oversized single-car garage. The lower level is impressively bright thanks to larger windows and offers three versatile flex spaces, including a rec room, TV room, and an additional recreation area, along with a furnace room providing extra storage and a separate full bathroom.A thoughtfully designed and beautifully maintained bungalow in an exceptional Chapel Hill location. (id:43934)
1206 Placid Street
Ottawa, Ontario
Just move in! This beautifully renovated 4-bedroom, 2-bathroom bungalow has everything you could want. It starts with the showstopping kitchen-a chef's dream with a massive central island topped with gleaming quartz counters, perfect for casual meals or lively get-togethers. Sleek cabinetry, high-end appliances, and an open-concept layout make entertaining a breeze. The main floor features 3 spacious bedrooms for family or guests, plus an updated bathroom with modern fixtures and finishes. The fully finished basement offers amazing flexibility, with an extra bedroom, full bath, and a bright, expansive living area lit by large egress windows. The Pinterest-worthy lower-level laundry/mudroom is packed with storage and style. Outside, enjoy your own private oasis: a fully fenced, professionally landscaped backyard with lush greenery, a patio for barbecues, and safe space for kids or pets to play. All this in a prime location-steps from top schools, parks, trendy shops, restaurants, and every amenity, with easy access to the 417 and LRT for quick commutes. Move-in ready-just unpack and start living your dream! 3 bedrooms above grade, 1 below grade. (id:43934)
1650 Gourley Road
Champlain, Ontario
**** OPEN HOUSE SUNDAY JAN 11TH 10AM-12PM. Escape to the country on quiet Gourley road in the township East Hawkesbury, just a short drive to Highway 417 with an easy connection to the Montréal area. This unique home offers a functional main level featuring a modern kitchen with included appliances, a large centre island, and an inviting family room with vaulted ceilings and a cozy wood fireplace. You'll also enjoy the large mudroom and laundry room. The upper level boasts a mezzanine-style family room with access to a large patio, three generous bedrooms including a primary suite with a huge walk-in closet with built-ins and its own fireplace. Impressive bathroom with a state of the art ceramic shower and soaker tub. The fully finished basement provides even more versatile living space. Enjoy the four-season sunroom with a sunken hot tub overlooking the large backyard, perfect for relaxing or entertaining. Car lovers and hobbyists will appreciate the incredible garage setup: four garages in total - one single, one double, plus another single with front and rear doors for easy drive-through access to the yard. The propane furnace, central a/c, two fireplaces and a heatpump will keep this home cozy all year round! Generlink generator connector installed. (id:43934)
61 Drummond Street E
Perth, Ontario
OPEN HOUSE SATURDAY JANUARY 10, 2-4pm. 61 Drummond ST E Stunning 4 bdrm Heritage Century home formerly known as Waddell House. Sculpted crown moldings, gleaming wide plank wood floors, high ceilings, bay windows, feature fireplace, main floor master bdrm with french doors to private patio overlooking grounds,gardens and gazebo, ensuite bath with antique tub, Gourmet kitchen with island and parisian styling, formal diningrm with adjoining den, fin basement with workshop and storage, open concept 2nd floor with famrm, grande staircase, charming front porch, newer furnace, generator, gazebo, patio and wrap around pampered gardens. Beautifully presented. (id:43934)
2509/2510 - 515 St Laurent Boulevard
Ottawa, Ontario
Stop the Car! Penthouse Perfection! Spectacular living, offering over 1900 sq ft of beautifully renovated living space. This stunning "home in the sky" boasts a kitchen to remember with high-end Cafe appliances, including the fridge, stove, microwave, and dishwasher, complemented with a wine fridge and euro style hood fan. Note the elegant granite countertops and gorgeous dramatic backsplash, under cabinet lighting along with an 8-foot island / breakfast bar. Ample storage in this kitchen and room for a large kitchen table. A balcony off the kitchen. The unit features continuous vinyl click flooring throughout, no carpets. This exquisite penthouse features a massive great room - living room and dining room combo ... western sunsets off the 2nd balcony. Enjoy three spacious bedrooms. The primary bedroom is a true retreat, featuring two walk-in closets and a 4-piece ensuite bath. Once again gorgeous finishes in the main (2nd) full bathroom. Additional amenities include convenient in-unit storage, in-unit laundry room and two dedicated parking spaces in the garage. This residence offers unparalleled style, comfort and the convenience with all inclusive utilities. Enjoy trails around the pond, soak up the sun in the summer around the pool, workout in the gym, play pool ... read a book from the exhaustive library. This neighbourhood has everything you want and need! Some photos virtually staged. (id:43934)
27 Comba Drive
Carleton Place, Ontario
Welcome to the perfect family home! Nestled in a mature neighbourhood in Carleton Place on a quiet, family-friendly street, this beautifully maintained property is ready for its next chapter. With approximately 2,000 sq. ft. of living space, there's room for everyone to relax, play, and grow. The best area for children, low traffic, walk to schools, pool & parks. The fully fenced backyard offers privacy and peace of mind, backing onto a quiet country road for an added touch of tranquility. A spacious two-car garage provides ample room for both vehicles as well as extra storage. Tech-savvy households will appreciate that the home is wired with high-quality connectivity, making it truly modern-living ready. Step inside to discover the ideal blend of open-concept flow and cozy comfort. The inviting eat-in kitchen overlooks the family room, creating the perfect hub for everyday living. From there, move seamlessly into the dining room and living room-versatile spaces designed for family gatherings or entertaining friends. Upstairs you'll find three generous bedrooms and two full bathrooms, offering plenty of space and convenience for the whole family. The fully finished basement expands your living area even further and is ready for your personal touches. This turn-key home is ready for you to move in and enjoy. Don't miss your chance to make it your own! (id:43934)
30 Randall James Drive
Ottawa, Ontario
Rare opportunity to afford a detached bungalow in a mature Stittsville neighbourhood! This 3 bedroom, 2 bath bungalow with double car garage & main floor laundry is the ideal spot to downsize to without having to get rid of your furniture or storage space. Plus it has a manageable property (private and without a huge yard to tend to!) The foyer opens onto the open concept living room/dining room with large bay window and hardwood flooring. The functional kitchen opens to a main floor family room with new gas fireplace! Hardwood through here as well and into the eating area. Step onto a spacious deck and view a yard with loads of potential! Mature hedges and fencing keep it private...you could have vegetable gardens, perennial gardens or an amazing low-maintenance patio. The hardwood continues through the hallway to the laundry/mudroom which has brand new vinyl flooring. The primary bedroom features new carpeting, a walk-in closet as well as a 3 piece ensuite. The two secondary bedrooms also have new carpeting and share a main bath. The 3rd bedroom is ideal as a main floor den/office. The lower level remains unfinished for all of your storage needs or finish it to suit your tastes and lifestyle. The entire house has been freshly painted in October of 2025. Walk to parks and public transit, the Trans Canada Trail is a short walk away - ideal for cycling or cross country skiing, Cardel Rec Centre is also just a short drive away as are major grocers, restaurants, fitness centres, cafes and more including a beautiful trail system behind the house with park! OCTOBER 2025 UPDATES: professionally painted, new carpeting in all bedrooms, new tiling in foyer and laundry room, front steps epoxied, new washer. Other UPDATES - furnace 2015, newer windows (except for front) natural gas fireplace 2024, dryer 2024. Some photos have been virtually staged. Original kitchen & bathrooms are all in great condition but would love to be updated! (id:43934)
406 - 1035 Bank Street
Ottawa, Ontario
Lansdownes luxury condominium lifestyle, in the heart of The Glebe, secure front lobby entrance w/marble tile, luxury finishes, waterfall features & concierge service, beautiful two-bedroom, two-full bathroom w/eastern morning exposure & field side views enjoyed from your private covered balcony, inside you will find modern touches throughout w/engineered wide plank hardwood, flat ceilings, high-profile baseboards & thoughtful design details, bistro-style kitchen is both stylish & functional, featuring quartz counter tops, island w/seating, European cabinetry, valence lighting, 3/4 split sink framed by vertical tile backsplash, living room w/wall of windows & passage door to balcony, both bedrooms provide serene views of the field, primary bedroom suite w/multiple PAX closets & a spa-inspired 4 pc ensuite boasting twin sinks, quartz vanities, oversized walk-in shower & elegant finishes, exceptional amenities include a rooftop lounge & terrace overlooking the Canal w/BBQ station, a state-of-the-art fitness centre, guest suites & field side entertainment spaces designed for gathering & take in the game experience w/friends & family, private owned locker & secure underground parking w/direct underground access to shops, restaurants, theatres, Whole Foods & LCBO w/outdoor access to Ottawas best including the Rideau Canal, bike paths, skating, cafés, restaurants, patios & seasonal festivals, 24 hour irrevocable on all offers. (id:43934)
4130 Carman Road
South Dundas, Ontario
Welcome to 4130 Carman Road. This corner lot property offers great exposure with heavy traffic. Just a short drive north of highway 401 and the growing village of Iroquois the property is perfectly located for any business looking to grow. It's close to Kemptville, Winchester, Prescott and the seaway. The building is currently home to an automotive shop with 3 bays, a separate office area with storage and shelving as well as a separate section that could be used for retail or additional storage. The building could be converted for other uses. The beautiful, scenic 7+ acres with plenty of parking make it ideal for an event center. Book your showing today and see what this prime location can offer your business. (id:43934)
224 Harthill Way
Ottawa, Ontario
Welcome to 224 Harthill way! A beautiful and elegant single family home nestled in the heart of Barrhaven. This home offering 2500 sq. ft above grade with 4 bedrm + 4 bath and a loft is situated in a quiet neighbourhood w/ many amenities close by. Walk into a bright & spacious foyer followed by an elegant formal living rm & an adjacent dining rm. The open concept main floor features hardwood floors in main floor, Vinal flooring on the 2nd floor, ceramic tiles in the kitchen and lets in an abundance of natural light. Enjoy a gourmet kitchen SS appliances, quartz countertop and plenty of cabinets for storage. A large family room with a gas fireplace overlooks the backyard. The 2nd floor includes a large master bedroom w/ an en-suite bath and a large walk-in closet. 3 other large sized bedrooms, the main bathroom and a specious loft complete the 2nd floor. Fully finished basement includes a large rec. room and a full bathroom. The fully fenced backyard has a floating deck. Call Now! (id:43934)
3 Longtin Street
Clarence-Rockland, Ontario
Welcome to 3 Longtin, a custom-built BUNGALOW (with loft) in the heart of Bourget on CITY SERVICES! This home blends peaceful living with modern convenience. Built in 2024, the thoughtfully designed property comes equipped with a 22kW automatic WHOLE HOME GENERATOR, ensuring comfort and security year-round. Inside, you'll find LG appliances, an OWNED, ON DEMAND HOT WATER TANK, HRV system, humidifier, high-speed internet, a 200 amp panel, and MAIN LEVEL LAUNDRY. The layout offers flexible BUNGALOW-style living with a LOFT above, could be used as a guest suite or primary bedroom! Lots of choices as the main level features everything you need to live on one level. Other features include hardwood and porcelain floors, ceiling fans in the bedrooms, a fully finished basement with IN-LAW suite potential (complete with an EGRESS window) and stereo wiring. Spray foam insulation adds efficiency, while the sunroom provides a cozy space to enjoy every season. Step outside to discover a BACKYARD OASIS featuring a HOT TUB, fire pit with swing, powered WORKSHOP/GARAGE on a concrete slab, OVERSIZED DECK with a cedar gazebo and metal roof, a tranquil POND, Celebright lights, and a wood shed. The PIE-SHAPED lot sits on a quiet CUL-DE-SAC just one block from a park with a splash pad and skate park. The home also includes a children's play set and leaf guards on the eaves for easy maintenance. Ideally located near the Bourget Community Centre, local trails, Mike Dean Local Grocer, Ramigab Resto-Bar, a dental clinic, and both elementary and high schools, this home offers the perfect blend of lifestyle, space, and location. Welcome home! (id:43934)
1590 Cornwall Centre Road
Cornwall, Ontario
A truly rare offering just minutes from the city limits, this picturesque 34-acre property blends open fields and mature woodland, creating the ideal setting for a hobby farm, homestead, or peaceful country retreat. Rich in character and surrounded by natural beauty, the charming century home offers over 1,600 square feet of inviting living space, where timeless details meet everyday comfort. Inside, you'll find two exceptionally spacious bedrooms and two full bathrooms, including a beautiful bath featuring a soaker claw-foot tub, perfect for unwinding after a long day. The formal dining room, highlighted by elegant French doors, sets the tone for cozy family dinners and memorable gatherings, while the home's warmth and charm are felt throughout. Eat-in country kitchen and a cozy living room finish off the main floor. Outdoors, the property continues to impress with a 28' x 32' heated workshop warmed by a woodstove, I ideal for projects, storage, or small-scale farming needs. A 10' x 14' insulated bunkie adds flexibility for guests, a studio, or a private retreat. Enjoy peaceful mornings and sunset views from the wraparound porch, overlooking beautifully landscaped perennial gardens, a serene pond, and a truly unique water fountain that adds to the property's tranquil atmosphere. Recent updates include newer siding, shingles, gas furnace and the home is serviced by Cornwall Electric which offers both rural charm and modern convenience. This is a one-of-a-kind property where space, privacy, and possibility come together, an exceptional opportunity to embrace country living without sacrificing proximity to the city. (id:43934)

