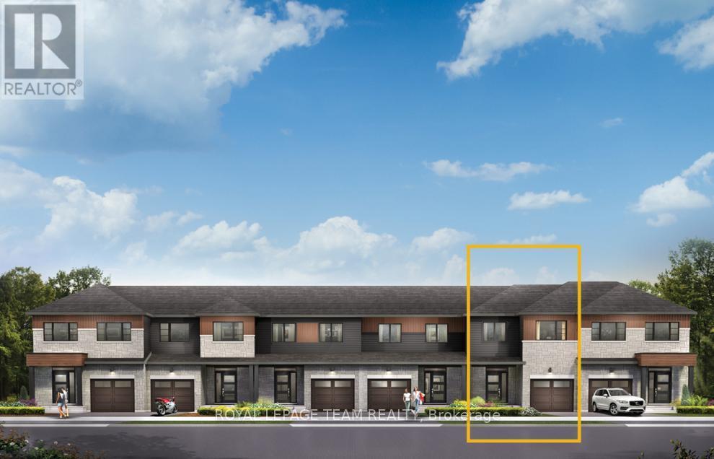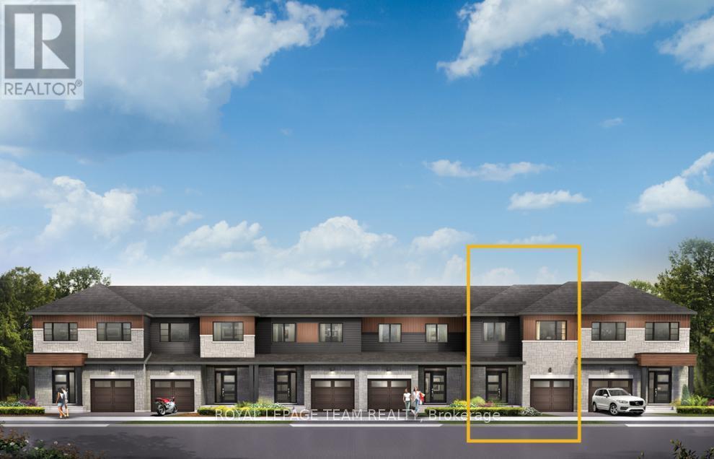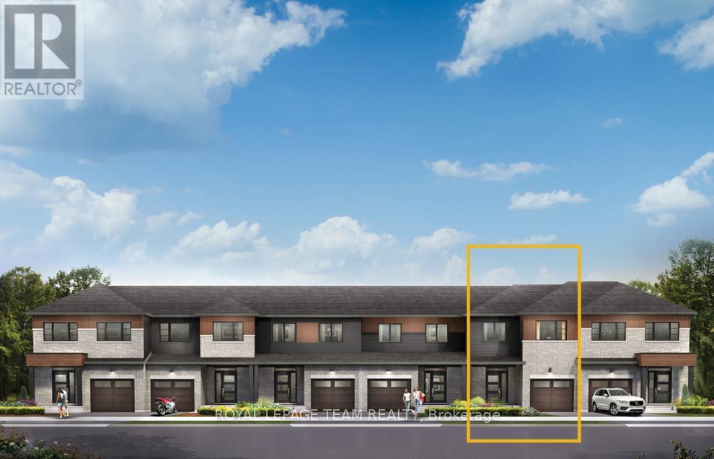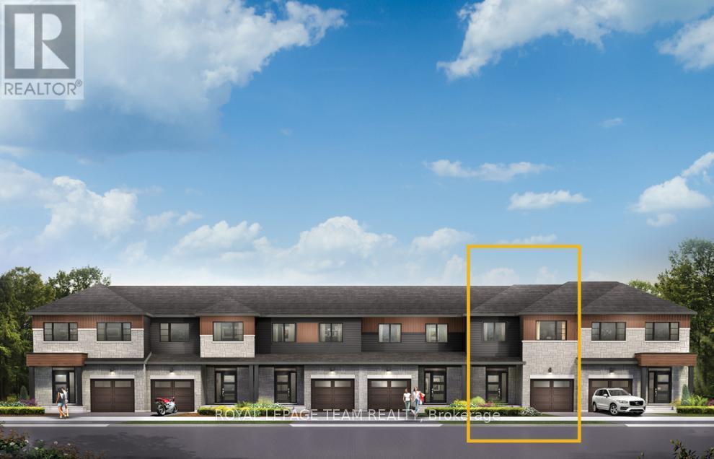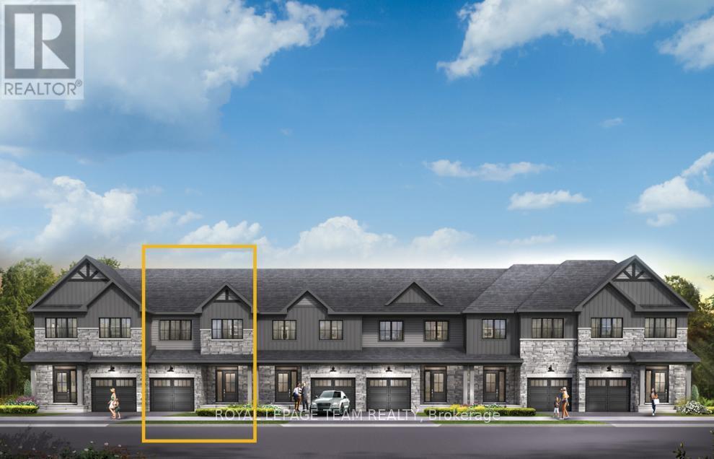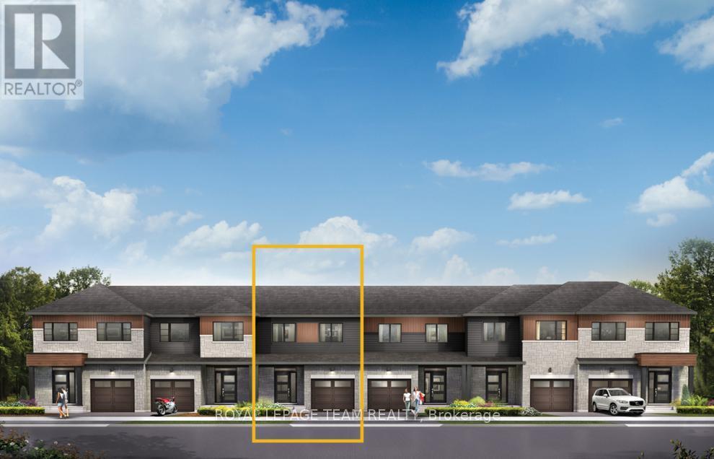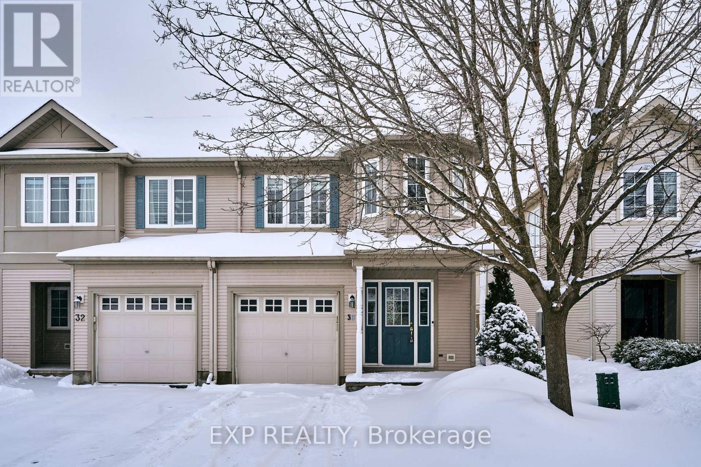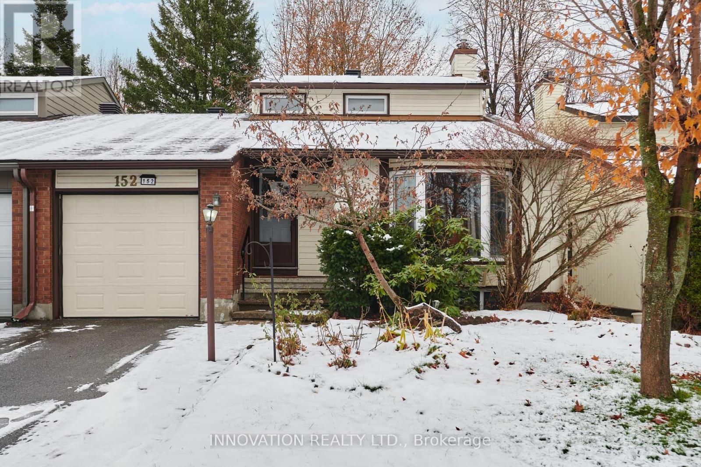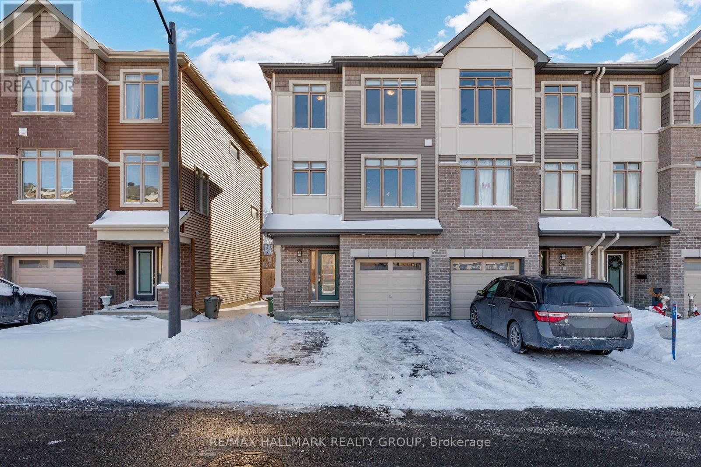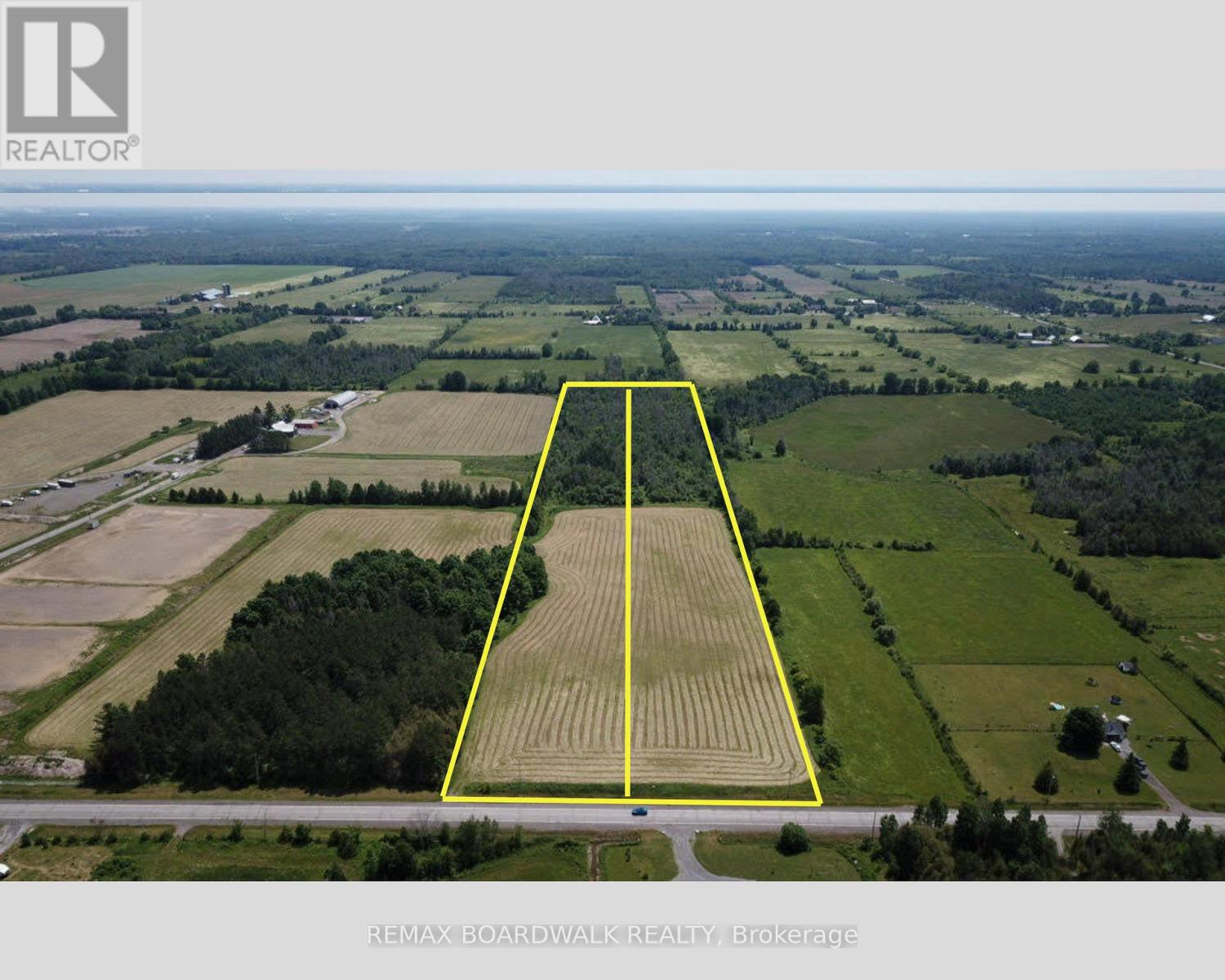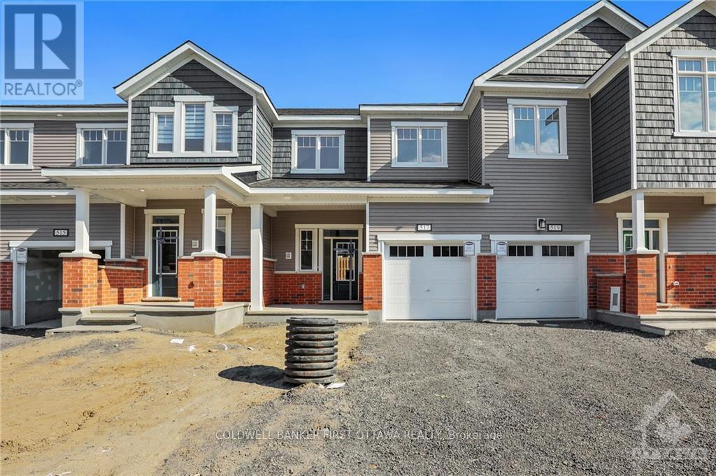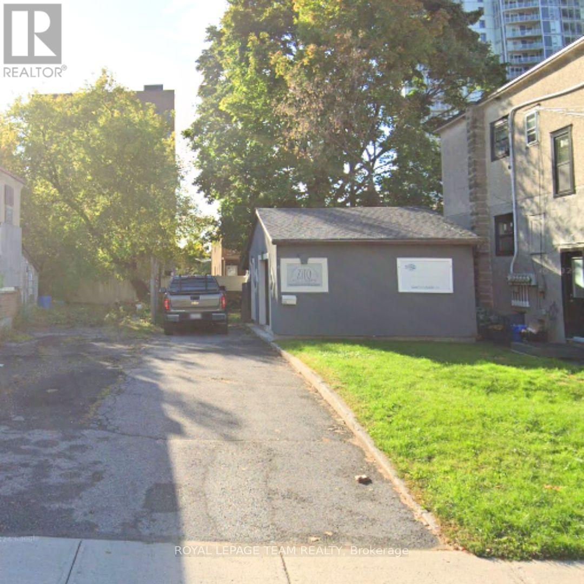We are here to answer any question about a listing and to facilitate viewing a property.
847 Fairline Row
Ottawa, Ontario
There's more room for family in the Lawrence Executive Townhome. Discover a bright, open-concept main floor, where you're all connected - from the spacious kitchen to the adjoined dining and living space. The rec room in the finished basement provides even more living space. The second floor features 4 bedrooms, 2 bathrooms and the laundry room. The primary bedroom includes a 3-piece ensuite and a spacious walk-in closet. Connect to modern, local living in Abbott's Run, a Minto community in Kanata-Stittsville. Plus, live alongside a future LRT stop as well as parks, schools, and major amenities on Hazeldean Road. July 15th 2026 occupancy! (id:43934)
906 Eileen Vollick Crescent
Ottawa, Ontario
There's more room for family in the Lawrence Executive Townhome. Discover a bright, open-concept main floor, where you're all connected - from the spacious kitchen to the adjoined dining and living space. The second floor features 4 bedrooms, 2 bathrooms and the laundry room. The primary bedroom includes a 3-piece ensuite and a spacious walk-in closet. Finished walk out basement with rec room adds even more living space! LOCATED ON A PREMIUM EXTRA DEEP LOT backing onto green buffer zone. Brookline is the perfect pairing of peace of mind and progress. Offering a wealth of parks and pathways in a new, modern community neighbouring one of Canada's most progressive economic epicenters. The property's prime location provides easy access to schools, parks, shopping centers, and major transportation routes. August 11th 2026 occupancy! (id:43934)
957 Locomotion Lane
Ottawa, Ontario
Get growing in the Montgomery Executive Townhome. Spread out in this 4-bedroom home, featuring an open main floor that flows seamlessly from the dining room and living room to the spacious kitchen. The second floor features all 4 bedrooms, 2 bathrooms and the laundry room. The primary bedroom includes a 3-piece ensuite and a spacious walk-in closet, while the finished basement rec room adds even more living space! Connect to modern, local living in Abbott's Run, a Minto community in Kanata-Stittsville. Plus, live alongside a future LRT stop as well as parks, schools, and major amenities on Hazeldean Road. July 29th 2026 occupancy! (id:43934)
750 Fairline Row
Ottawa, Ontario
There's more room for family in the Lawrence Executive Townhome. Discover a bright, open-concept main floor, where you're all connected from the spacious kitchen to the adjoined dining and living space. The rec room in the finished basement provides even more space. The second floor features 4 bedrooms, 2 bathrooms and the laundry room. The primary bedroom includes a 3-piece ensuite and a spacious walk-in closet. Connect to modern, local living in Abbott's Run, Kanata-Stittsville, a new Minto community. Plus, live alongside a future LRT stop as well as parks, schools, and major amenities on Hazeldean Road. May 13th 2026 occupancy! (id:43934)
207 Bankside Way
Ottawa, Ontario
Live well in the Gladwell Executive Townhome. The dining room and living room flow together seamlessly, creating the perfect space for family time. The kitchen offers ample storage with plenty of cabinets and a pantry. The main floor is open and naturally-lit, while you're offered even more space with a walk-out finished basement rec room. The second floor features 3 bedrooms, 2 bathrooms and the laundry room. The primary bedroom offers a 3-piece ensuite and a spacious walk-in closet. Located on a premium lot backing greenspace/future park. Find your new home in Riversbend at Harmony, Barrhaven. August 11th 2026 occupancy. (id:43934)
217 Bankside Way
Ottawa, Ontario
Enjoy bright, open living in the Cohen Executive Townhome. The main floor is naturally-lit, designed with a large living room connected to the kitchen to bring the family together. The second floor features 3 bedrooms, 2 bathrooms and the laundry room, while the primary bedroom offers a 3-piece ensuite and a spacious walk-in closet. The walk-out basement includes finished rec room for more space. Located on a premium lot backing onto greenspace and future park! Find your new home in Riversbend at Harmony, Barrhaven. August 20th 2026 occupancy. (id:43934)
30 Fieldberry Private
Ottawa, Ontario
This INCREDIBLE END UNIT TOWNHOME is located in AWARD-WINNING STONEBRIDGE and offers an exceptional amount of space that truly challenges expectations. The OVERSIZED KITCHEN features NEW QUARTZ COUNTERS, STAINLESS STEEL APPLIANCES, and MAPLE CABINETRY, opening to a spacious LIVING AND DINING AREA plus a RARE MAIN FLOOR FAMILY ROOM complete with a cozy GAS FIREPLACE, delivering more room than some SMALL SINGLE HOMES. Patio doors off the family room provide easy access to a FULLY FENCED BACKYARD, perfect for outdoor living and entertaining. Upstairs, the generous PRIMARY BEDROOM includes a LARGE ENSUITE with SEPARATE SHOWER, while BRAND NEW QUARTZ COUNTERS continue throughout all bathrooms. Two additional spacious bedrooms are complemented by a LARGE OPEN LOFT, with one bedroom featuring BAY WINDOWS, a rare and timeless detail that fills the home with character and light. Thanks to the SOUTH-FACING BACKYARD and WEST-FACING SIDE WALLS, this END UNIT is bathed in NATURAL SUNLIGHT throughout the day. BRAND NEW CARPETS in 2026, a SECOND FLOOR LAUNDRY ROOM, and a MASSIVE LINEN CLOSET complete the upper level. The FINISHED BASEMENT offers additional living space with LAMINATE FLOORING and THREE LARGE WINDOWS pouring in beautiful SOUTHWESTERN LIGHT. Ideally located close to BARRHAVEN TOWN CENTRE, STONEBRIDGE TRAILS, SCHOOLS, PARKS, and the PARK AND RIDE, this home offers an INCREDIBLE AMOUNT OF SPACE and truly MUST BE SEEN TO BE APPRECIATED. (id:43934)
152 Burnetts Grove Circle
Ottawa, Ontario
LOVELY AND RENOVATED 2-BEDROOM SEMI-DETACHED HOME IN BARRHAVEN!This meticulously maintained, updated semi-detached home, originally a three-bedroom, features a thoughtfully reconfigured main floor for enhanced kitchen and living space. The bright, tiled foyer leads to a main level with modern flooring. The living room, featuring bay windows, flows into the open dining area. The updated kitchen is a highlight, boasting granite countertops, ample cabinetry, a breakfast bar, and stainless steel appliances (2021-2022).Adjacent is a versatile family room with patio doors to the fenced rear yard, complete with an insulated dog door (2021). The main floor also includes a half bath and a convenient laundry/mud room with direct garage access. The second floor offers a tranquil primary bedroom with built-in closets, and a second comfortable bedroom. The unfinished basement is roughed in for a full bathroom, providing potential for future living space. Appliances (2021-2022) and washer/dryer (2022) are included. The private, fully fenced rear yard features a reinforced deck, a greenhouse, raised garden beds, and a sugar maple tree that produces syrup. The landscaped driveway and attached single-car garage offer generous parking. This move-in-ready home is ideally located near schools, parks, transit, shopping, and the Walter Baker Sports Centre, offering comfort, convenience, and community. The house is ideally situated for military personnel with quick access to base, major routes, and daily essentials:16 min to National Defence Headquarters Carling Campus26 min to Dwyer Hill Training Center (CANSOFCOM site)30 min to Parliament Hill30 min to Startop Road site (support unit to Dwyer Hill)1.5 hours to CFB Petawawa. Strategically located near major employers, transportation routes, and services. (id:43934)
26 Barn Swallow Private
Ottawa, Ontario
**OPEN HOUSE SUNDAY FEB 1st at 2-4PM** -- Welcome to 26 Barn Swallow Private, a meticulously maintained end-unit 3-storey townhome built in 2019 and presented in true model home condition. This bright and thoughtfully designed residence offers 3 bedrooms, 3 bathrooms, and a functional layout ideal for modern living.A tiled entry welcomes you into the main level, where upgraded hardwood flooring highlights a versatile living space at the rear of the home with direct access to a private, professionally landscaped backyard, perfect for relaxing or entertaining. The second level features a stunning open-concept kitchen, dining, and living area, anchored by an oversized stone island with seating for 6 to 8 guests. Side windows flood the space with natural light, showcasing dark hardwood floors, crisp white cabinetry, and stainless steel appliances. A dedicated dining area opens to a balcony overlooking a mature, tree-lined ravine, offering a peaceful backdrop rarely found in townhome living.The third floor hosts three well-proportioned bedrooms, including a spacious primary retreat large enough for a king-size bed, complete with two walk-in closets and a sleek ensuite featuring a full glass shower. The additional bedrooms are ideal for children, guests, or a home office.The unfinished basement provides excellent flexibility and is currently used as a gym, with potential for a family room, bedroom, or additional living space to suit your needs.Ideally located just off Earl Armstrong Road between Prince of Wales Drive and Limebank or Riverside Drive, this home offers convenient access throughout the city, nearby shopping, schools, and everyday amenities. The private road includes 11 additional visitor parking spaces, along with nearby street parking. (id:43934)
6980 Fallowfield Acres
Ottawa, Ontario
Amazing opportunity to build your dream home or your dream compound and much more out of one of two 10+/- Acre lots. These lots are located west on Fallowfield Road and would make for beautiful lots. Both lots face Fallowfield Road and have easy access. They are within 13 mins to 417 Queensway, 13 mins to Hwy 7, 10 mins to 416 Hwy, 15 mins to Canadian Tire Center, 18 mins to Centrum Mall, 15 mins to Tanger Mall, 18 mins to Kanata Hi tech sector, 28 mins To Downtown, Please do not access the lot without your agent presence. 24 HR Irrevocable on all offers please. (id:43934)
517 Rye Grass Way
Ottawa, Ontario
Impeccably upgraded two-storey townhome ideally situated Half Moon Bay, offering exceptional convenience to nearby parks, schools, and public transit. This elegant residence features three well-appointed bedrooms and three bathrooms, complemented by a bright, open-concept living and dining area with soaring main-floor ceilings. The contemporary kitchen is finished with quartz countertops, a functional breakfast bar, stainless steel appliances, and abundant cabinetry, along with a dedicated eating area ideal for everyday living and entertaining. A refined hardwood staircase leads to the upper level, where generously proportioned bedrooms await, including a spacious primary suite complete with a walk-in closet and a stylish three-piece ensuite. Thoughtfully designed and truly move-in ready, this turn-key home offers both comfort and sophistication in a family-friendly neighbourhood close to everyday amenities. (id:43934)
66 Pamilla Street
Ottawa, Ontario
Attention small infill developers! Amazing location, close to Preston Street and Dows Lake gardens. Ready to go 30' x 109' lot with no home on the property. Ready to build, let your imagination create the perfect home or multifamily development for this property. Zoning is R4T. Buyer to verify development potential for this property. (id:43934)

