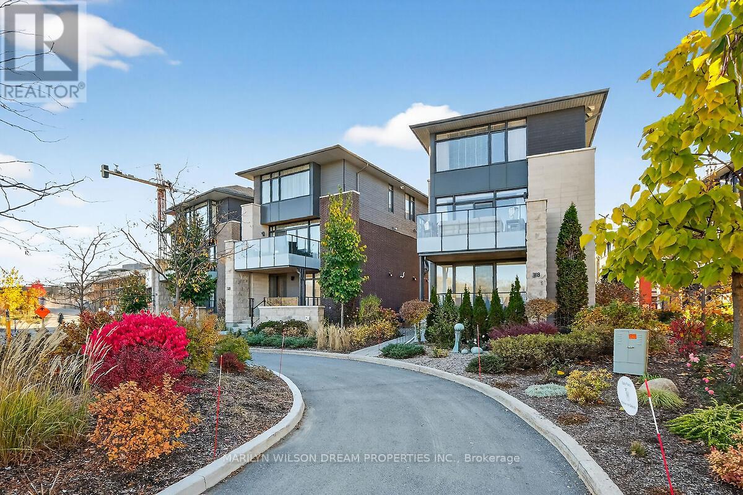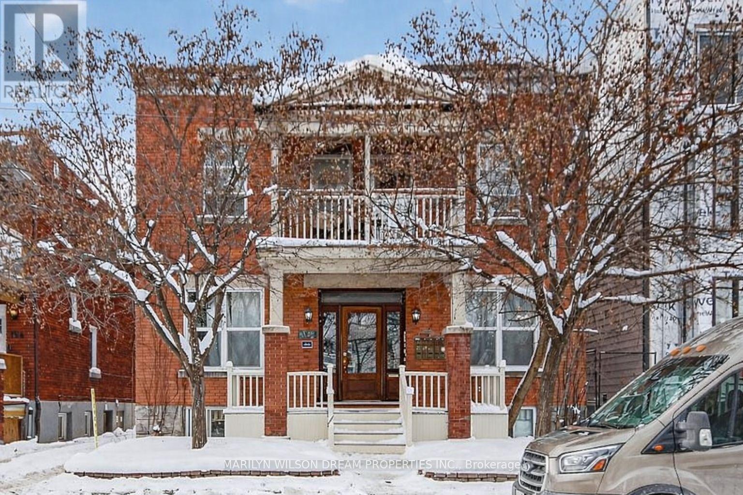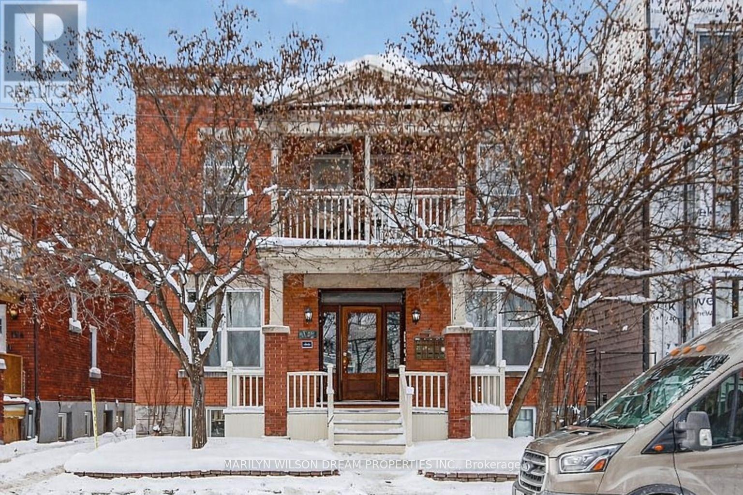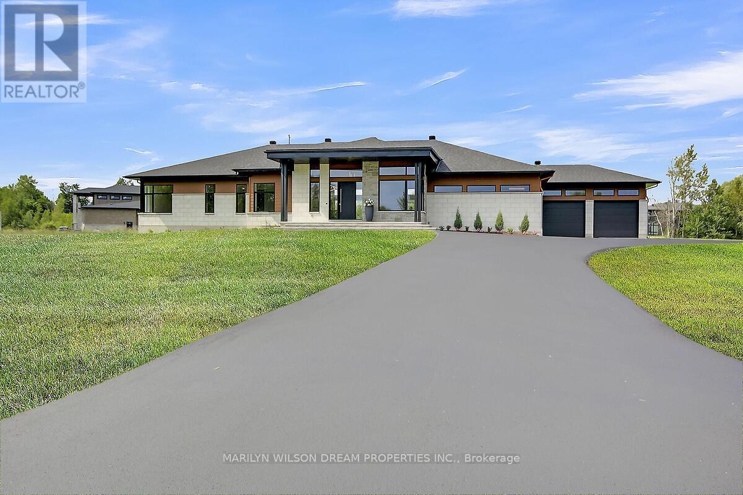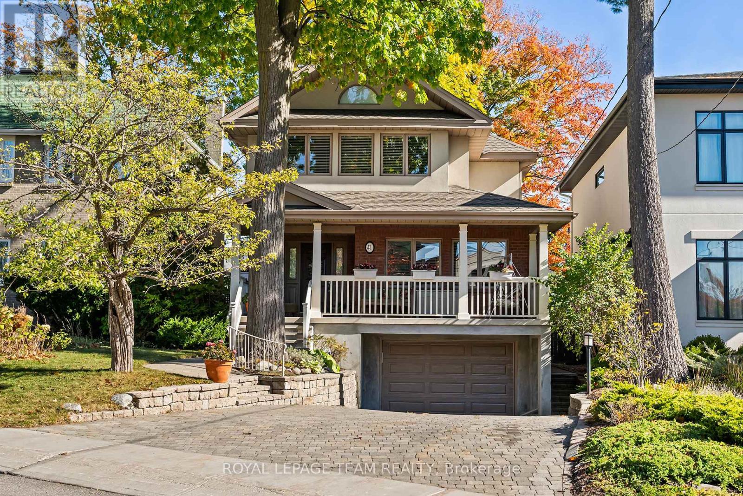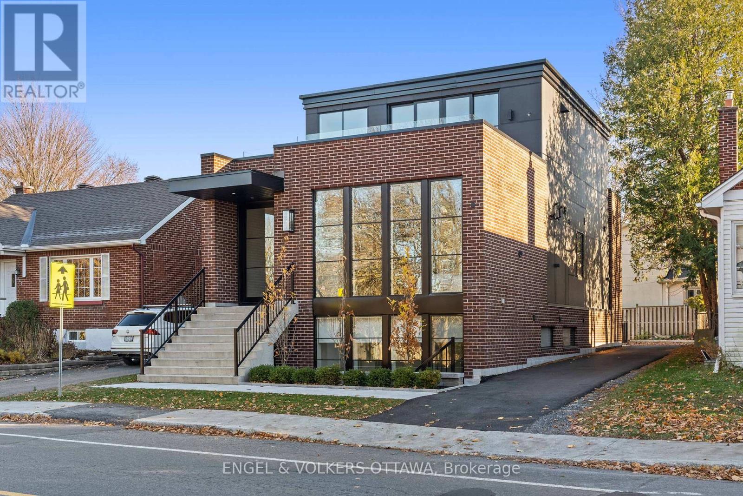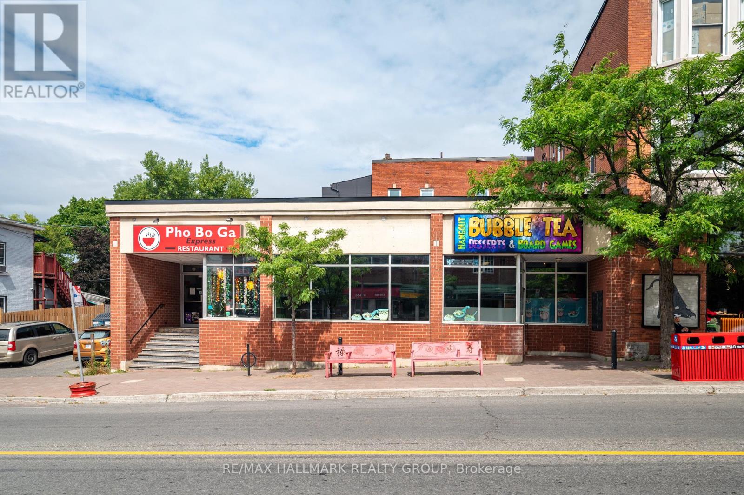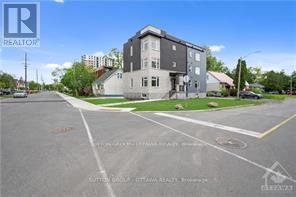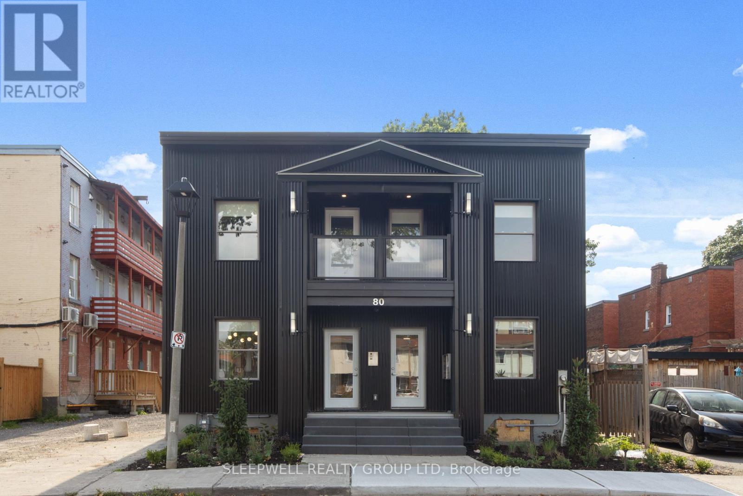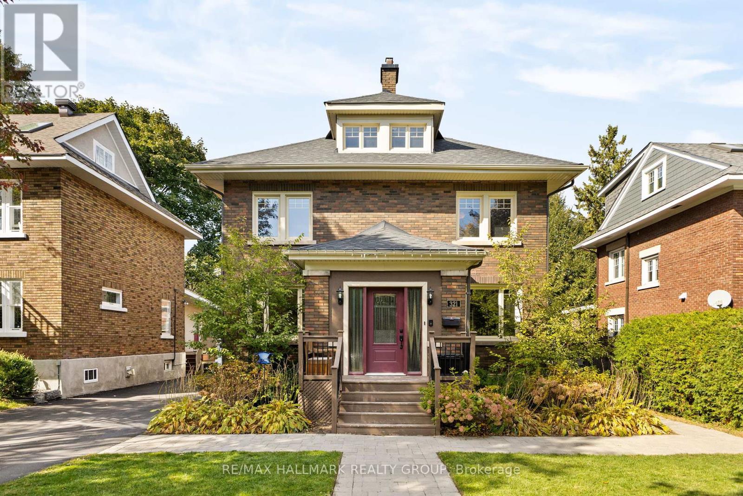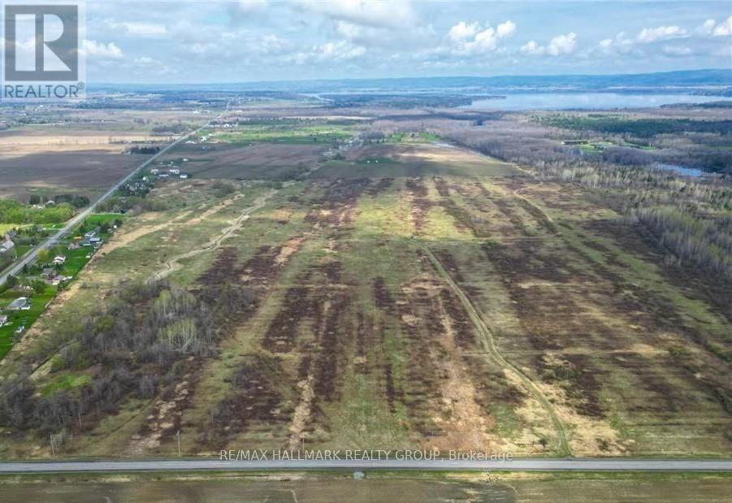We are here to answer any question about a listing and to facilitate viewing a property.
318 Sanctuary Private
Ottawa, Ontario
Spectacular single family home fronting onto the Rideau River and situated on a private street. Unobstructed river views from all levels! Located in award winning Greystone Village. Minutes to The General Hospital and CHEO, Rideau River Trail, Brantwood Park, shops on Main Street, the Rideau Canal pathway, walking bridge over to the Glebe and Lansdowne Park. Show-stopping features and finishes in this unique eQ Designer finished sun-filled home, boasting 2,934 spacious sq ft of living space. Meticulously designed and crafted in every detail, starting on the ground floor with a comfortable den/office/4th bedroom opening onto a private patio, along with a 3 piece bath and mudroom offering direct access to the garage. Second floor features an open concept large living space with a family room area, as well as an additional seating area with a warm & welcoming fireplace, gourmet kitchen with stone counters, substantial center island, breakfast bar and open to dining area. Two separate terraces can be accessed by living room and kitchen, offering ample opportunities for outdoor living with fantastic vistas. Upstairs await three generously proportioned bedrooms, including a fabulous master bedroom with a view of the river, huge walk-in closet and beautiful ensuite. On the lower level is an additional private family room. Double car garage with rare opportunity to park 2 extra cars in the laneway. Here you will enjoy life in luxurious surroundings, nestled in a tranquil setting with downtown Ottawa mere minutes away. Convenient dock steps away to put your kayak or canoe in the river. Association fee for lane maintenance and snow removal. 24 hours notice for showings. (id:43934)
152 Goulburn Avenue
Ottawa, Ontario
Turnkey prime investment opportunity. Purpose-built legal 6 unit multifamily in the heart of Sandy Hill. Very desirable rental market neighbourhood walking distance to Ottawa University. Stately all brick building. GOI $138, 257. Expenses $29,689. NOI $108,568. Currently offering at a 5% cap rate. Well maintained. Provides steady returns. Never a vacancy. Cooperative tenants. 2 one bedroom units, 2 two bedroom units and 2 three bedroom units. Very spacious units with eat-in kitchens and large living rooms. 5 units have a washer and dryer. Also included: 6 fridges, 6 stoves, hood fans and 6 hot water tanks. 5 parking spaces behind the building. Currently only two are rented. Updates include: Repaired foundation masonry/repair foundation spray foam in 2025 ($5200), Replaced boiler venting in 2024 ($3978), New washer/dryer in Unit 5 in 2023($1604), Full patch and paint for Unit 2 in 2022 ($1700), Added attic insulation in 2020 ($2316), Flushed, reamed and installed liner on main plumbing stack to City connection in 2017 ($6600), New front first floor windows 2016, Appliances between 2011-2016, Apt 5 completely renovated in 2015, Front porch/balcony 2012 & 2016, Roof 2011, Copper wiring 2011, Natural gas boiler 2006 and many more minor improvements. Walking distance to UOttawa LRT Station, the Rideau Centre, ByWard Market, Strathcona Park, Rideau River, etc. Financials, 2025 Fire report and rent roll attached. 24 hours notice is required for showings. (id:43934)
152 Goulburn Avenue
Ottawa, Ontario
Turnkey prime investment opportunity. Purpose-built legal 6 unit multifamily in the heart of Sandy Hill. Very desirable rental market neighbourhood walking distance to Ottawa University. Stately all brick building. GOI $138, 257. Expenses $29,689. NOI $108,568. Currently offering at a 5% cap rate. Well maintained. Provides steady returns. Never a vacancy. Cooperative tenants. 2 one bedroom units, 2 two bedroom units and 2 three bedroom units. Very spacious units with eat-in kitchens and large living rooms. 5 units have a washer and dryer. Also included: 6 fridges, 6 stoves, 2 hood fans and 6 hot water tanks. 5 parking spaces behind the building. Currently only two are rented. Updates include: Repaired foundation masonry/repair foundation spray foam in 2025 ($5200), Replaced boiler venting in 2024 ($3978), New washer/dryer in Unit 5 in 2023($1604), Full patch and paint for Unit 2 in 2022 ($1700), Added attic insulation in 2020 ($2316), Flushed, reamed and installed liner on main plumbing stack to City connection in 2017 ($6600), New front first floor windows 2016, Appliances between 2011-2016, Apt 5 completely renovated in 2015, Front porch/balcony 2012 & 2016, Roof 2011, Copper wiring 2011, Natural gas boiler 2006 and many more minor improvements. Walking distance to UOttawa LRT Station, the Rideau Centre, ByWard Market, Strathcona Park, Rideau River, etc. Financials, 2025 Fire report and rent roll attached. 24 hours notice is required for showings. (id:43934)
1070 Green Jacket Crescent
Ottawa, Ontario
This custom designed bungalow offers both elegance and sophistication. Spectacular lot in estate subdivision with executive homes. Built by Patterson Homes, this residence has never been lived in! Attractive Dominion stone exterior and grand circular driveway. This breathtaking home is graced with magnificent scale, an abundance of natural light, high ceilings and an open floor plan. Whether you want privacy and relaxation or the perfect entertainment venue, this property is it! Step inside and the interior unfolds seamlessly with classic and contemporary design elements, offering a relaxed elegance. Flooring is 7" Vidar white oak hardwood and 30" x 30" porcelain tiles from Italy. This beautifully appointed home features a gourmet kitchen equipped with Fisher Paykel high-end appliances, a large quartz waterfall island, custom Louis L'artisan cabinetry and a butler's pantry. Flowing effortlessly into spacious living areas adorned with custom stone gas fireplace. Triple patio doors opening to the expansive hardwood deck, allowing for effortless indoor-outdoor entertaining. Elegant office with frameless glass sliding doors and custom wine display which can showcase 47 bottles. The primary suite boasts a spacious bedroom with patio doors to deck, a spa-like ensuite with a soaker tub, a walk-in double shower, dual vanities, heated floor and a custom walk-in closet. Two additional bedrooms with shared bath. Oversized mudroom with powder room and dog washing station. Solid maple floating staircase to lower level. High ceilings and in-floor radiant heating throughout. Spectacular 700 sq ft rec room with wet bar, fully sound insulated theatre, versatile bonus space perfect for fitness centre, 4th bedroom, full bath with sauna, powder room, ample storage and direct access from garage. Fully insulated massive 5 car garage features 14' ceilings and fast EV charger. Windows by Marlboro custom windows. Lutron lighting and networking wiring throughout. Tarion warranty include (id:43934)
41 Civic Place
Ottawa, Ontario
Experience the perfect blend of elegance, comfort, and location at 41 Civic Place, a spectacular 4-bedroom, 4-bathroom detached home in the highly sought-after Civic Hospital area. With over 2,500 sq. ft. of thoughtfully designed living space, this home welcomes you with a large, covered west-facing porch, perfect for enjoying morning coffee, relaxing, or entertaining friends and family. Inside, a bright, open kitchen with granite countertops and abundant cabinetry overlooks the family room, creating a warm, inviting space for everyday living. The adjacent spacious dining area is ideal for hosting gatherings, family dinners, or special celebrations. The primary suite is a luxurious retreat featuring a cathedral ceiling, five-piece ensuite, and generous walk-in closet, while three additional bedrooms provide comfort and versatility for family, guests, or a home office. The fully finished basement offers flexible living space, perfect for a recreation room, home gym, or additional entertainment area. Recent updates include a roof (2015), furnace (2013), A/C (2020), garage doors and openers (2025), ERV (2025), and central vac motor (2024), ensuring modern convenience and peace of mind. Outdoors, enjoy a fenced, landscaped backyard with a deck and shed, ideal for summer barbecues or quiet evenings, plus parking for up to five cars. Perfectly located, you're just a short walk to the LRT, Dows Lake, Commissioners Park, Arboretum, Experimental Farm, Heart Institute, the new Civic Hospital, and vibrant neighbourhoods including Preston, Hintonburg, and Wellington West. Surrounded by mature trees, beautiful streetscapes, and welcoming neighbours, 41 Civic Place offers an unmatched combination of style, comfort, and convenience, making it the ideal home to create lasting memories and enjoy the best of Ottawa living. (id:43934)
246 Byron Avenue
Ottawa, Ontario
Where Luxury, Location, and Lifestyle Converge. Discover this New York Brownstone inspired home in the vibrant heart of Westboro. Upon entry, a striking architectural staircase anchors the home, seamlessly connecting thoughtfully designed living and entertaining spaces. The upper level is breathtaking, with 10' ceilings, 10' Pella windows, and a designer kitchen featuring a 9' Quartzite island, premium Fisher & Paykel appliances, and custom RH hardware. Step outside to your private rooftop terrace with panoramic views of the serene Byron landscape. Throughout the home, custom walnut millwork and white oak flooring add warmth and refined sophistication. The primary suite is a true retreat, with floor-to-ceiling windows and a beautifully appointed ensuite. The lower level features a fully self-contained secondary dwelling unit, currently operating as a successful Airbnb, earning up to $9k/month, with 9' ceilings, designer finishes, oversized windows, and a private outdoor terrace. This exceptional home redefines modern luxury, blending urban elegance with sophisticated design and income potential. (id:43934)
843-839 Somerset Street W
Ottawa, Ontario
Incredible Investment Opportunity in the Heart of Chinatown! Located on bustling Somerset Street West, this traditional Main Street-zoned property offers excellent passive income potential with a projected annual income of $120,000. A long-standing, well-known restaurant tenant occupies one side of the building under a triple net lease, covering all utilities and minimizing owner expenses.The adjacent unit is currently vacant and presents an exceptional opportunity potentially renting for up to $6,900/month. Ideal for an owner-occupier or an investor looking to maximize returns, this space is perfect for a wide range of uses. Major capital improvements already completed: the property features a brand new roof (2025) valued at $63,000, offering peace of mind and long-term savings on maintenance. Zoning permits restaurant or other commercial operations or redevelopment for multi-unit residential, offering flexibility and long-term growth. Property Highlights: High visibility with large street-facing windows, 5 dedicated parking spaces for tenants, prime location with a bus stop right at the door, surrounded by vibrant local businesses and community amenities. Don't miss your chance to own a versatile, income-generating property in one of the city's most dynamic neighbourhoods. (id:43934)
183 Presland Road
Ottawa, Ontario
$143,000 gross income. Brand new triplex with two additional units built to code and ready for occupancy certificates when the City upzones the lot as part of its new official plan. Surrounded by high-end infill and close to the Parkway. Four gas meters. Four electric meters. Three enormous three bedroom units (3 beds, 2 full baths). Two spacious one bedroom units (1 bed, 1 bath). Built after 2018: owner permitted to increase rents as desired. (id:43934)
80 Nelson Street
Ottawa, Ontario
80 Nelson Offers 12 fully renovated micro-suites with private bathrooms, complemented by shared kitchen and living spaces. Disclosure: The property experienced a fire and an insurance claim has been approved with full construction underway to restore the building and all rental units, with completion slated for January 2026. Once complete, 80 Nelson will re-emerge as a modernized multi-residential investment in one of Ottawas most in-demand rental corridors. The building has been designed to feature 12 micro-suites, each equipped with private bathrooms and contemporary finishes, supported by thoughtfully designed common kitchen and living area that foster community while maintaining privacy. This style of housing has proven highly attractive to students and young professionals seeking affordable, turnkey living near the University of Ottawa.Projected gross annual rents of $207,660 and a stabilized net operating income of $134,979 (based on a 35% expense ratio) demonstrate the buildings strong return potential. The full renovation encompasses new systems, modern finishes, and tenant-focused upgrades, reducing long-term capital requirements for investors while ensuring operational stability. Located in Sandy Hill, 80 Nelson benefits from direct access to the University of Ottawa, major transit routes, and the downtown core. The neighbourhood remains one of Ottawas most resilient rental markets, driven by consistent demand for off-campus housing, walkable amenities, and proximity to the ByWard Market and Rideau Centre. This combination of location, design, and projected income makes 80 Nelson a compelling investment for those seeking a fully repositioned asset in the heart of the city. (id:43934)
1041 Brandywine Court
Ottawa, Ontario
Nestled in a serene neighbourhood lies a fully renovated colonial-style home. This sophisticated home boasts of ornate crown & wall mouldings, carefully positioned lighting & imported Italian marble which create a sense of luxurious charm. The Parisian wallpaper & intricate design elements lend to the classic elegance. Tucked away in a quiet cul-de-sac, yet a mere 10-minute stroll from the quaint village of Manotick. Enjoy privacy while having easy access to all essential amenities, schools & river. The interior of this magnificent home is a perfect fusion of old-world charm & contemporary style. From the imported French Lacanche range to the Stv HE wood-burning fireplace from Belgium, every aspect speaks of European quality & sophistication. Featuring a spacious office, a charming sitting room & a Parisian-style dining area, this home was cleverly designed with ample open spaces that evoke a sense of warmth. This is a must-see property, that can only be fully appreciated in person. (id:43934)
321 Clemow Avenue
Ottawa, Ontario
Welcome to 321 Clemow Avenue, an elegant and thoughtfully updated home in the heart of the Glebe. This remarkable property combines heritage charm with modern comfort, offering six bedrooms plus a den and 3.5 bathrooms. The main floor features bright, inviting spaces with heated floors throughout, a gas fireplace, and a stunning kitchen renovated in 2019 with an impressive 8-foot island designed for family gatherings and entertaining. A new powder room and enclosed front porch were added to create a practical front mudroom, while smooth ceilings and automatic blinds in the front room add a refined modern touch. Upstairs, the second floor offers four spacious bedrooms and a beautifully redone five-piece bathroom (2022) with a soaker tub and separate shower. The third level provides two additional bedrooms and a den, perfect for guests, a home office, or playroom. The finished basement includes a comfortable in-law suite with a side entrance, separate electrical panel, three bedrooms, and a full bath. Significant updates include full rewiring from knob and tube (2019), new boilers with AC units and a heat pump system added in 2025, and an oversized garage rebuilt in 2024 with an 8-foot door and drainage system to prevent flooding. The foundation was waterproofed from the exterior in 2019, the entire roof was replaced the same year, and the floors were refinished for a fresh, polished look. Enjoy front landscaping with underground sprinklers, a rebuilt driveway (2023-2024), and a fenced backyard with a deck ideal for entertaining. With its heritage designation, timeless character, and thoughtful modern upgrades, this home offers a rare opportunity to own a piece of the Glebes history with every modern convenience. 24 hour irrevocable on all offers. (id:43934)
3310 Dunrobin Road
Ottawa, Ontario
Large parcel of land located in a spectacular setting close to Ottawa River. Robust opportunity for development with close proximity to Urban Kanata and HWY 417. Electrical has been brought in to the Antennae Building approx. 250 yards from Vance Side Road. Access from Dunrobin Road and Vance Side roads are serviced year round by the municipality. Potential Buyer is responsible for all due diligence specific to the process for development. Land is available for 6 to 8 month term lease upon approval. $9,000.00 per annum. Use of land would be pasture/grazing for livestock. (id:43934)

