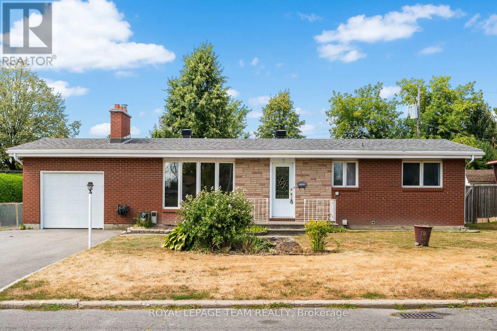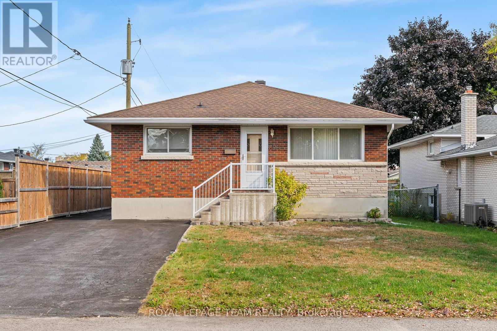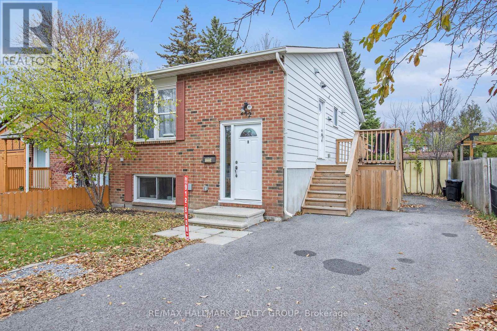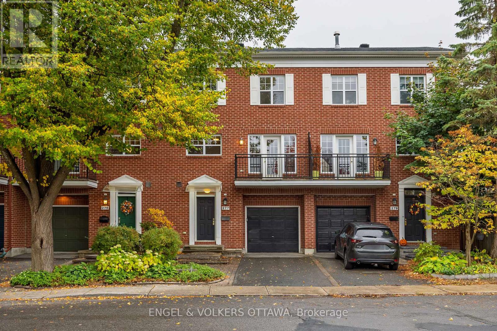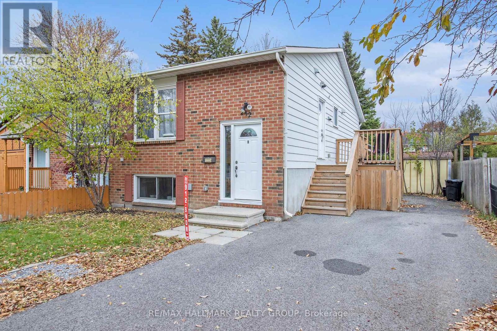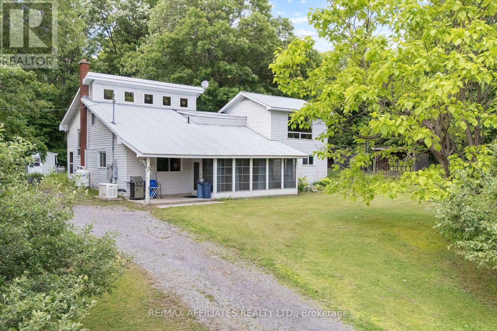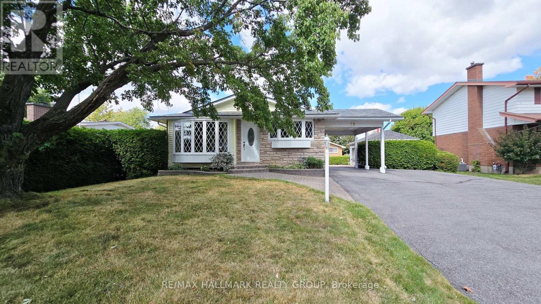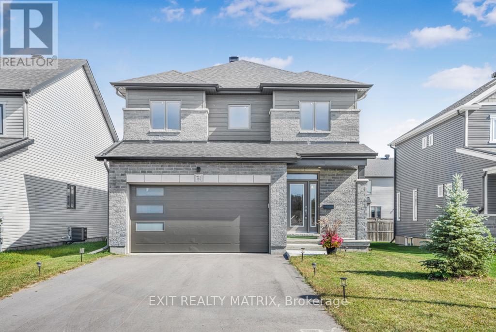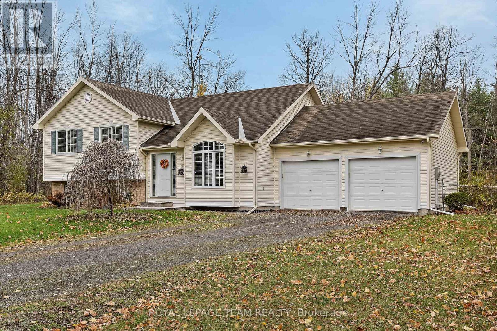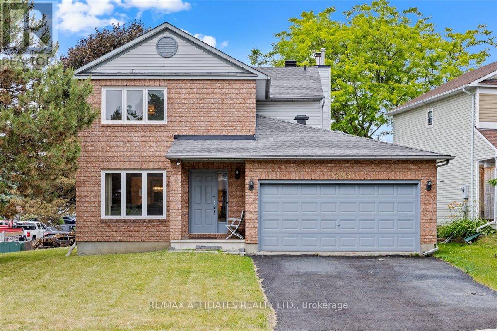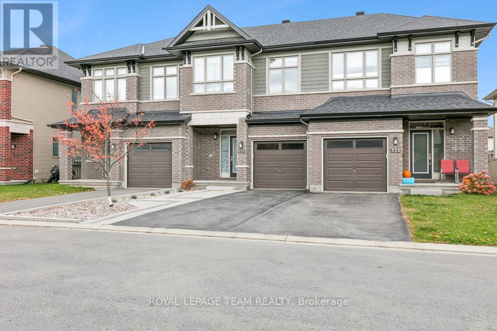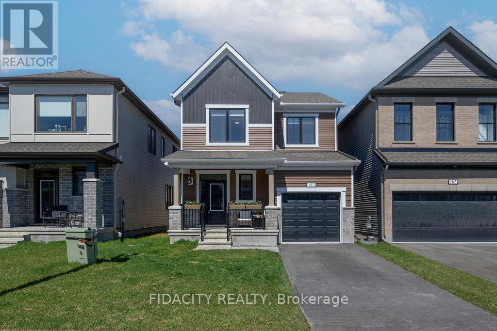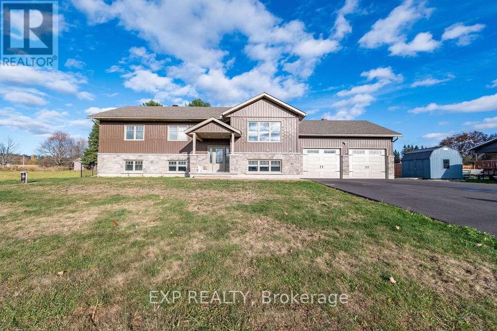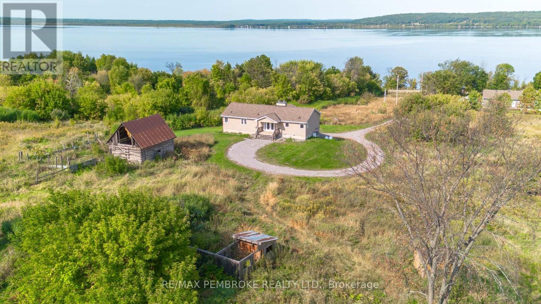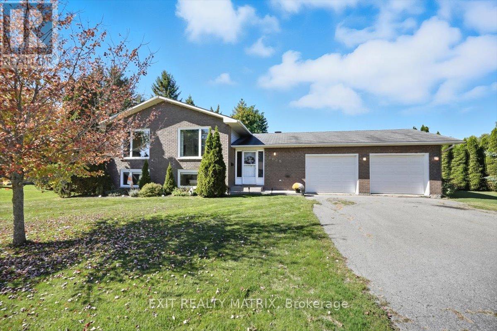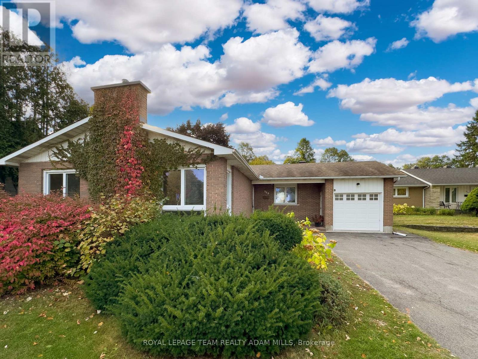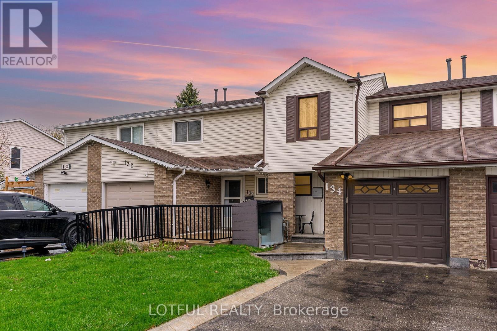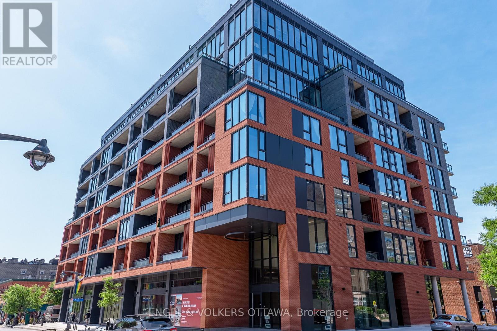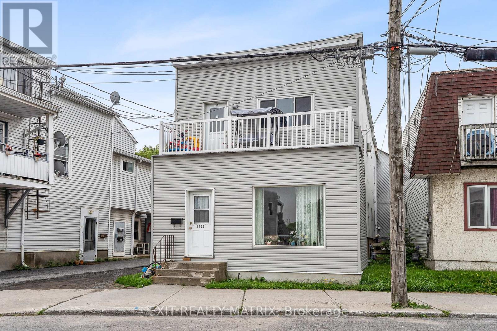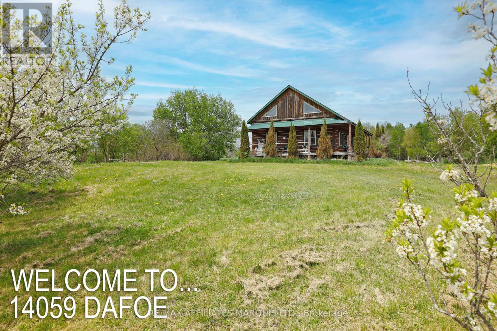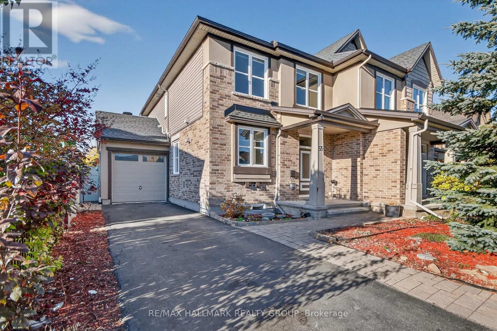We are here to answer any question about a listing and to facilitate viewing a property.
5 Spring Garden Avenue
Ottawa, Ontario
Welcome to 5 Spring Garden, a charming bungalow set on a spacious 75x100 ft lot in a sought-after neighbourhood. From the moment you step inside, you'll notice the warmth of hardwood floors and the character of classic details that add both style and comfort. Large windows flood the living and dining areas with natural light, creating an inviting space for gatherings and everyday living.The kitchen offers a cozy eat-in area and plenty of potential to make it your own. The main level has been freshly painted, providing a bright, move-in ready feel. Downstairs, the finished basement features a flexible layout, as well as a generous recreation room ready to accommodate family movie nights, play space, or a home gym. Out back, there is plenty of space to enjoy the outdoors, while the private yard offers room to garden, entertain, or simply relax. 5 Spring Garden is ideally located close to parks, trails, schools, shopping, and Algonquin College, with quick access to public transit and the many amenities of Merivale and Hunt Club. new shingles 2024, Furnace 2024, Air-conditioning 2019, Property is being sold as -is, Seller never lived in home, Estate conditons (id:43934)
1987 Cochrane Street
Ottawa, Ontario
Charming Bungalow with In-Law Suite Potential 3 Bedrooms, 2 Bathrooms. Welcome to this well-maintained bungalow situated on a deep 50' x 191' lot, offering ample space both inside and out. The main level features 3 bedrooms, a large eat-in kitchen, and a spacious living room filled with natural light. The finished basement includes a full bathroom, a second kitchen, and a generous recreation room with a cozy gas fireplace ideal for extended family or in-law suite potential. Separate side and rear entrances provide added privacy and flexibility. Enjoy outdoor living with a covered patio and a fully fenced backyard, perfect for entertaining or relaxing. Located directly across from a park and wading pool, and just minutes to an indoor city pool, schools, and local shops, this home offers both comfort and convenience in a family-friendly neighbourhood. The third bedroom currently features a dual washer and dryer setup, easily removable to restore full bedroom functionality. Property is being sold as is, where is. POA & Seller make no warranties, expressed or implied. *Don't miss the 360 iGuide tour.* Room measurements for 'Other' are storage rooms. (id:43934)
242 Castlefrank Road
Ottawa, Ontario
Welcome to 242 Castlefrank Road - a FULLY-RENOVATED, turnkey property offering exceptional flexibility as a smart investment or ideal live-in-and-rent opportunity. This home with a LEGAL SECONDARY DWELLING UNIT (SDU) has been renovated top to bottom, featuring two bright and stylish two-bedroom units, each with its own entrance, in-suite laundry and modern finishes throughout. Both suites offer spacious layouts with contemporary white kitchens, quartz countertops, and luxury vinyl plank flooring and the lower unit has large windows that give the unit a bright feel. UPDATES INCLUDE: kitchens, bathrooms, heating system, plumbing, electrical, and more (2021 & 2023). With separate hydro meters, an efficient gas boiler system, and professional property management already in place, this is truly a low-maintenance, TURNKEY investment. GROSS INCOME: $50,088, Expenses $6,108 (approx.) NET $43,980 (approx). Perfect for investors or buyers looking to offset their mortgage with rental income. (id:43934)
277 Mart Circle
Ottawa, Ontario
This lovely 3-bed, 3-bath townhouse by Domicile in Manor Park is the perfect home for anyone looking to set down roots in one of Ottawa's most welcoming neighbourhoods. The ground level features a spacious foyer with two double closets, a powder room, interior access to the attached garage, and both an office and a living space with direct access to a private backyard patio, finished in a combination of tile and hardwood. The second level showcases beautiful hardwood floors installed in 2018 and includes a bright living room with a gas fireplace, balcony, and a formal dining area adjacent to the living room. A remarkably large eat-in kitchen that has new quartz countertops (2025), new stainless steel appliances, and access to a second balcony completes the level. The third floor, finished with wall-to-wall carpet, hosts all three bedrooms, including a primary suite with a walk-in closet and 3-piece ensuite, plus two additional bedrooms with ample closet space and a 4-piece main bathroom. The unfinished basement provides ample storage and houses the laundry area. The entire property was freshly painted in 2025, making it move-in ready. Homeowner's association monthly fee is $77 and includes private road & common area maintenance. Don't miss the chance to live in this amazing community! (id:43934)
242 Castlefrank Road
Ottawa, Ontario
Welcome to 242 Castlefrank Road - a FULLY-RENOVATED, turnkey property offering exceptional flexibility as a smart investment or ideal live-in-and-rent opportunity. This home with a LEGAL SECONDARY DWELLING UNIT (SDU) has been renovated top to bottom, featuring two bright and stylish two-bedroom units, each with its own entrance, in-suite laundry and modern finishes throughout. Both suites offer spacious layouts with contemporary white kitchens, quartz countertops, and luxury vinyl plank flooring and the lower unit has large windows that give the unit a bright feel. UPDATES INCLUDE: kitchens, bathrooms, heating system, plumbing, electrical, and more (2021 & 2023). With separate hydro meters, an efficient gas boiler system, and professional property management already in place, this is truly a low-maintenance, TURNKEY investment. GROSS INCOME: $50,088, Expenses $6,108 (approx.) NET $43,980 (approx). Perfect for investors or buyers looking to offset their mortgage with rental income. (id:43934)
4861 County Rd 6 Road
Elizabethtown-Kitley, Ontario
Welcome to 4861 Cty Rd 6, just minutes from Brockville. This 3 bedroom 1.5 bath home sits on 80+ acres and has been recently renovated throughout. The main level boasts open concept kitchen/dining room with patio door walkouts from both the dining room and living room to two separate decks. The main level also boasts a 4pc bath and main floor laundry. Upstairs you'll find 3 good size bedrooms and a 2pc bath. Recent improvements in the last 2 years include; flooring throughout, insulation, wiring, vinyl siding, soffit/fascia, basement spray foaming and 2 gorgeous decks. The rear 12x34 deck is a great spot for entertaining and enjoying the beautiful views this property offers, it is also wired for a hot tub. The 11x36 side deck is great for bbq season and watching the traffic go by. The expansive and versatile acreage offers endless possibilities that include hunting, camping, hiking or ATV riding. Ideal spot for farming (commercial or hobby) to take advantage of the vast open spaces and rich soil that exists throughout the property. Perfect for equestrian riding and ample space for paddocks, stables and trails to be added. Or simply enjoy the natural beauty and peaceful serenity in a country setting only 6 minutes from shops and stores. Come check out 4861 Cty Rd 6 before it is gone. (id:43934)
1655 Old Perth Road
Mississippi Mills, Ontario
Nestled just 10 minutes from the lively communities of Almonte and Carleton Place, this remarkable property stands apart from anything else on the market. Welcome to 1655 Old Perth Road - a truly unique opportunity to own over 90 acres of unspoiled natural beauty. Here, rural charm, privacy, and endless lifestyle potential come together in perfect balance. As you enter the property, you're immediately greeted by a breathtaking landscape. Mature trees and forest hint at the potential for your own syrup harvest each spring. Wander the trails that wind through the mixed terrain - each step revealing something new, from shaded woodland groves to panoramic clearings. At the heart of the property are two stunning spring-fed ponds, glistening in the sunlight and teeming with life. In the winter, imagine lacing up your skates and gliding across the ice under falling snow, just steps from your front door. The home itself is full of character - set back from the road and surrounded by nature. Designed to stand up to the elements, it features a durable metal roof, a wood-fired furnace and a whole-home generator system for year-round reliability. Just behind the home, you'll find an incredible workshop/barn that opens the door to so many possibilities. With a well-maintained structure, the upper level provides outstanding storage or work space, while the partially finished lower level is perfect for any hobbyist - whether you're into woodworking, crafts, mechanics, or something else entirely. This is more than a home - it is a legacy property. A place to grow, to play, to dream. Whether you're envisioning a family estate, a private retreat, or simply want to immerse yourself in a peaceful, rural lifestyle just minutes from town, 1655 Old Perth Road delivers. Municipality has stated that severance is possible, buyer to perform their own due diligence. Substantial frontage on Old Perth Road and Ramsay Concession 3A. (id:43934)
38 Hadley Circle
Ottawa, Ontario
PRIME LOCATION! Check out this delightful 3+1 Bedroom, 2 Bath Bungalow on a spacious 65' x 101' in Bells Corners. The convenient location has everything you need nearby, from stores, restaurants and shops plus close to DND Headquarters, Queensway Carleton Hospital, new LRT, Kanata's High Tech Sector, NCC green space and easy access to Highway 417 & 416. Terrific layout with stunning bay windows in the living room and dining area allows natural light to pour in. Beautiful hardwood floors on main level in the living room and through to the 3 bedrooms and tile flooring in the kitchen, dining & bathroom. A stone fireplace is featured in the living room while the lovely oak kitchen has lit glass upper cabinets, backsplash, pot drawers and double sink and access to the carport and basement. Lovely colonial trim, doors and crown molding enhance the main level throughout. A stunning solid oak staircase leads to the lower level featuring a rec room with gas fireplace, spare guest bedroom with walk-in closet, 3 piece bath, laundry, workshop & lots of storage. Outside, there is an inviting interlock front walkway, step & gardens, a carport with side door access, double paved laneway, parking for 4 or more cars, a large patio complete with natural gas BBQ hook-up, a clothesline and a handy 16' x 12' shed with cabinets & electricity. Includes appliances, central vac & central air! A true gem to call home! (id:43934)
764 Namur Street
Russell, Ontario
Discover your dream home in Embrun! This stunning 4-bedroom + den, 3-bathroom residence by award-winning Valecraft Homes offers 2,376 sq.ft. of beautifully designed living space-just 25 minutes from Ottawa. Step inside to find gleaming hardwood floors and a bright, open-concept layout perfect for both family living and entertaining. The inviting living room features a cozy gas fireplace, creating the ideal ambiance for relaxation. The chef-inspired kitchen impresses with stainless steel appliances, a walk-in pantry, and a spacious island, flowing seamlessly into the dining area with patio doors leading to the backyard. A welcoming sitting area, large den/home office, stylish partial bath, and oversized garage complete the main level. Upstairs, you'll find four generous bedrooms and two well-appointed bathrooms, including a primary suite with walk-in closet and spa-like 4-piece ensuite. The unfinished lower level offers endless potential to customize to your taste. Conveniently located close to schools, parks, shops, and all amenities, this home truly combines comfort, style, and convenience. (id:43934)
322 Cedar Crest Drive
Beckwith, Ontario
Set on a serene, tree-lined lot in the sought-after community of Beckwith, this beautiful 3-bedroom home perfectly blends comfort, space, and country charm just minutes from Carleton Place.The living room, featuring a cathedral ceiling and hardwood floors, offers a warm and inviting space to unwind. The upper level includes a bright kitchen with stainless steel appliances, open to the dining area, ideal for family meals and entertaining. Enjoy the sun-filled 3-season room off the dining area, a perfect spot to relax and take in the natural surroundings.The primary bedroom features a 3-piece ensuite and walk-in closet, while two additional well-sized bedrooms share a 4-piece family bathroom, ideal for families or guests.On the lower level, a spacious family room with pellet stove provides a cozy gathering space, with a walk-out to an interlock patio and a tranquil backyard framed by trees and open space.A warm, welcoming home in a quiet, established neighbourhood, this property offers the perfect balance of privacy, nature, and convenience, with country-style living just a short drive from town amenities. (id:43934)
1293 Parc Du Village Road
Ottawa, Ontario
Welcome to this well maintained single family home located in the family friendly and well established neighbourhood of Convent Glen. Situated on a desirable corner lot with mature trees, this home offers a classic red brick exterior, double wide driveway leading to a covered front porch. Open kitchen with tiled flooring, sleek stainless steel appliances, abundant soft close cabinetry, recess double sink, stylish tiled backsplash, opened up to eating area and sliding glass doors lead to backyard access. Adjacent to the kitchen is the spacious family room w/ a cozy wood burning fireplace and hardwood flooring. The formal dining room and living room flow seamlessly with large windows filling the space with light. Powder room w/ updated quartz countertop vanity. Enjoy added convenience w/ main floor laundry and indoor access to the double car garage. 4 generously sized bedrooms upstairs all w/ newly installed tight weave berber carpet. Primary bedroom w/ large windows, walk-in closet, 4 piece ensuite w/ separate stand-up shower and tub. Second full bath upstairs w/ large quartz countertop vanity. The basement offers a fully finished large rec room with wide plank flooring as well as lots of storage space. Large backyard complete w/ wooden deck. Located near amenities, schools, parks, public transit this home has it all for growing families! (id:43934)
525 Rowers Way
Ottawa, Ontario
Beautifully upgraded Richcraft Addison townhome on a premium oversized lot in Riverside South. You are welcomed to this home with custom low maintenance hardscaping providing extra width for parking. This bright and stylish 3-bedroom home offers a well-designed layout with quality finishes throughout. The open-concept main floor features a modern kitchen with granite counters, stainless steel appliances, and a dining area that flows into the living room. Vaulted ceilings, large windows, and a custom stone fireplace create an inviting space for relaxing or entertaining. Upstairs are three generous bedrooms and a convenient laundry room. The primary suite includes a walk-in closet and a 4-piece ensuite with a glass shower and separate tub. The finished lower level adds versatile living space-ideal for a media room, home office, or gym. Outside, enjoy the PVC fully fenced yard with a large deck and low-maintenance shed. (id:43934)
183 Yearling Circle
Ottawa, Ontario
Welcome to this stunning 3 bed/3 bath detached home located in the sought-after community of Richmond Meadows. This beautifully upgraded home($80,000++ in upgrades) features 9 ft ceilings, 8 ft doors, an open concept main with a high end kitchen(GE cafe appliances + upgraded cabinetry). The main level offers a welcoming entry leading to the open concept great room with a modern fireplace, modern hardwood floors, a kitchen with quartz countertops, timeless backsplash, island with seating, plenty of cabinetry and a spacious feel to spend time with family and friends. The hardwood stairs lead you up to a your personal retreat; the primary bedroom is complete with a spa-like ensuite featuring an expansive double vanity, walk-in glass shower, and a generous walk-in closet. The second level also features two additional bedrooms, a full bath with double sink, and a convenient laundry room. Located close to great school options, parks, and all essential amenities, this home truly has it all. Included is a $5,000 water filtration system. (id:43934)
20 Riverdale Street
Whitewater Region, Ontario
Immaculate 2023-built high ranch offering 5 spacious bedrooms and 3 full bathrooms. This modern home features bright, large, open-concept living and dining areas perfect for family living and entertaining. The primary bedroom includes a walk-in closet and a stylish ensuite.The fully finished lower level adds exceptional living space with a welcoming family room and built-in bar area. Numerous recent upgrades include a paved driveway, extended rear deck, fencing, gazebo, hot tub, shed, new appliances, GenerLink, and a show-stopping fully finished heated garage. Fresh paint throughout ensures a move-in-ready feel. Just 20 minutes to Pembroke and a perfect blend of modern comfort and thoughtful updates, this home offers space, style, and convenience inside and out. (id:43934)
36752 41 Highway
North Algona Wilberforce, Ontario
Welcome to this stunning property set on over 12 acres with breathtaking views of Lake Dore. This beautifully designed home features an open-concept kitchen, dining, and living area highlighted by large west-facing windows, perfect for soaking in spectacular sunsets over the lake. A cozy propane fireplace anchors the living room, creating a warm and inviting space to relax or entertain. The main level offers two bedrooms, including an oversized primary suite with his and hers walk-in closets and a spacious 4-piece ensuite bath. The unfinished walkout lower level is brimming with potential, complete with a rough-in for a bathroom, making it an ideal canvas to expand your living space. Comfort is ensured year-round with a propane furnace and central air conditioning. Outdoors, the property boasts 12+ acres with outbuildings, a second entrance off Shaw Woods Road, and direct access to Lake Dore just across Highway 41 perfect for swimming, boating, and enjoying everything this sought-after lake has to offer. (id:43934)
8089 Laurie Lane
Ottawa, Ontario
Welcome to 8089 Laurie Lane, a warm and inviting family home nestled in the peaceful community of Metcalfe. This charming property perfectly blends country appeal with modern convenience, providing a quiet retreat just minutes from city amenities, excellent schools, and major routes, including Highways 417 and 416. As you enter, you're greeted by a spacious foyer that immediately sets the tone for the home's welcoming atmosphere. The entryway offers convenient access to a powder room, laundry area, rear door leading to the back deck, and inside entry to the garage - a thoughtful layout designed for everyday living. The main floor features a bright, open living room filled with natural light, ideal for gathering with family or hosting guests. The adjoining dining area flows seamlessly into a large, functional kitchen complete with generous cabinet and counter space, perfect for meal prep and entertaining. Two oversized bedrooms and a full bathroom complete the main level, offering comfort and convenience in every corner. The fully finished lower level adds exceptional versatility and space, featuring three additional bedrooms and a cozy den that can easily serve as a playroom, home office, or gym. A spacious recreation room with a gas fireplace provides the perfect spot for family movie nights or relaxing by the fire during colder months. Set on a beautiful, expansive pie-shaped lot surrounded by mature trees, this property offers endless opportunities to enjoy the outdoors. There's plenty of room for kids to play, explore, and make memories. Whether it's hosting backyard barbecues, tending to a garden, or unwinding under the stars, this outdoor space is designed to please. Book your showing today. (id:43934)
968 Walkley Road
Ottawa, Ontario
This beautifully updated 3 bedroom, 3-bathroom bungalow has everything you've been looking for: space to grow, style to impress, and endless fun right in your backyard. Set on a large, landscaped lot just steps to top-rated schools, rec centres, parks, shops, and the beach, this home blends urban convenience with a relaxed, family-friendly lifestyle. Inside, you'll find a bright, open-concept layout with hardwood floors that flow through the living and dining areas - perfect for movie nights or lazy Sunday mornings by the stone-surround gas fireplace. The spacious eat-in kitchen makes weeknight dinners and weekend baking with the kids a breeze, with easy access to the backyard for summer BBQs and poolside entertaining. All three bedrooms are generously sized, including a refreshed main bath and a primary suite that offers a private 2-piece en-suite and direct walk-out access to the backyard - ideal for post-swim towel runs or quiet morning coffee by the pool. Downstairs, the finished lower level adds even more versatility: a massive rec room for games, movies, or a home gym, plus laundry, a second full bath, and plenty of storage for life's extras. Outside is where the magic happens - a private, fully fenced yard with a sparkling inground pool, deck, and tons of room to relax, play, and make memories. Recent updates mean you can move in worry-free: new flooring (2025), fresh paint (2025), pool liner & sand filter (2025) furnace (2024), fence (2022), roof (2013), and more. Whether it's backyard BBQs, beach days at Mooney's Bay, or quick downtown commutes, this home delivers it all - comfort, connection, and endless family fun. (id:43934)
134 Royal Salisbury Way
Brampton, Ontario
No rear neighbors! This charming 3-bedroom, 2-bathroom townhouse sits on a premium 150' deep lot on a quiet, family-friendly street and features a finished basement for added living space. The bright kitchen offers timeless white cabinetry and a separate eat-in area, ideal for casual meals or morning coffee. The spacious living room boasts a bay window with views of the private, fully fenced backyard perfect for relaxing or entertaining without rear neighbors. Upstairs, the large primary bedroom is joined by two additional well-sized bedrooms, offering flexibility for family, guests, or a home office. The finished basement expands your living space, ideal for a rec room, gym, or extra storage. Enjoy a walkable location close to schools, parks, public transit, and the Century Gardens Recreation Centre. With quick access to Highway 410 and a wide array of nearby amenities, this well-kept home is move-in ready and priced to sell! (id:43934)
1522 Pittston Road
Edwardsburgh/cardinal, Ontario
Discover the enchanting charm of this stunning 2023 bungalow, nestled just moments from the quaint village of Spencerville, Ontario. This inviting home blends modern conveniences with a true Scandinavian feel, creating a sanctuary for relaxation and joy. As you step inside, you're greeted by a fluid open-concept design, where sunlight dances across the spacious living area. The heart of the home, the contemporary kitchen features sleek countertops and top-of-the-line stainless steel appliances, perfect for your culinary adventures. Imagine hosting memorable family dinners in the adjoining dining space, where every meal transforms into a cherished occasion. Retreat to the luxurious primary bedroom, complete with a his and hers walk-in closet and private en-suite bathroom designed for ultimate tranquillity. Two additional bedrooms offer versatile living options, ideal for children, guests, or a stylish home office. All rooms provide interior insulation to keep the noise down while working from home or entertaining. Each bathroom reflects modern design, seamlessly blending comfort with style.The unspoiled basement, with under-slab insulation, is massive, allowing for extra bedrooms and a vast recreation area. The Garage is oversized and insulated, and the heat pump is backed up by a propane furnace. Your outdoor personal oasis, where the open landscape, framed by woods, provides a picturesque setting for outdoor gatherings. Enjoy summer afternoons in the vast yard, host barbecues, or gather around the fire pit under the stars. Conveniently located just 45 minutes from Ottawa and 1 hour from Kingston, and a brief 30-minute drive to Cornwall, this bungalow combines the serenity of country living with easy access to urban amenities. This 2023 bungalow isn't just a house; it's a lifestyle waiting to be embraced. Experience the perfect blend of comfort, style, and nature. Your dream home in Spencerville is calling! Day Prior Notice for showings. 24 Hr irrevocable on offers (id:43934)
405 - 10 James Street
Ottawa, Ontario
Experience elevated living at the brand-new James House, a boutique condominium redefining urban sophistication in the heart of Centretown. Designed by award-winning architects, this trend-setting development offers contemporary new-loft style living and thoughtfully curated amenities. This stylish 2-bedroom corner suite spans 921 sq.ft. of interior space and features 9-ft ceilings, large windows, exposed concrete accents, and a private balcony. The modern kitchen is equipped with a sleek island, quartz countertops, built-in refrigerator and dishwasher, stainless steel appliances, and ambient under-cabinet lighting. The primary bedroom features a walk-in closet and 3-piece en-suite with walk-in shower. The thoughtfully designed layout includes in-suite laundry conveniently located near the entrance and a second full bathroom with modern finishes. James House enhances urban living with amenities including a west-facing rooftop saltwater pool, fitness center, yoga studio, zen garden, stylish resident lounge, and a dog washing station. Located steps from Centretown and the Glebe's finest dining, shopping, and entertainment, James House creates a vibrant and welcoming atmosphere that sets a new standard for luxurious urban living. On-site visitor parking adds to the appeal. Other suite models are also available. Inquire about our flexible ownership options, including rent-to-own and save-to-own programs, designed to help you move in and own faster. (id:43934)
712-718 Main Street E
Hawkesbury, Ontario
Centrally located 6 plex, meets Ontario fire code regulations. Fully rented with an annual gross income of $90,204. 5 unit apartment building consisting of 3 two bedroom units ( $1,508+$1,400+$1,366) and 2 one bedroom units ($1,000+$893), utilities included in rents. A separate , renovated 2 bedroom house on the same lot currently rented at $1350, tenant pays utilities. Annual expenses total $28,865. Full list of income and expenses available. Walking distance to all amenities. A worthwhile addition to a real estate portfolio. Virtual walk through of house in link. (id:43934)
193 Gladu Street
Ottawa, Ontario
Welcome to 193 Gladu Street, a charming duplex in Ottawa. This unique property functions as a single-family home with a self-contained one-bedroom, one-bathroom unit at the rear - perfect for extended family, guests, or rental income. The main residence is warm and welcoming, with a wide-open and bright main floor that flows beautifully from living to dining to kitchen. Anchored by a modern island, the kitchen offers plenty of workspace, storage, and natural light - ideal for both everyday living and entertaining. Upstairs, the second-floor bedroom features a cheater ensuite access to a fully renovated bathroom with a sleek glass stand-up shower. The top level includes two more spacious bedrooms and a second full bathroom, also fully updated with contemporary finishes. The rear unit has its own private entrance and offers a well-designed one-bedroom layout with a full bathroom and open living space - an excellent option for added flexibility or passive income. A detached garage adds extra convenience, and the location is hard to beat - close to parks, transit, shopping, and downtown Ottawa. Whether you're looking for a multi-generational home, an investment opportunity, or a home with income potential, 193 Gladu Street delivers on all fronts. Front unit Gross monthly income: $2,550. Rear unit Gross monthly income: $1,575. Gross annual income: $49,500. OpEx: $8,938.66 (id:43934)
14059 Dafoe Road
South Stormont, Ontario
Discover the perfect blend of rustic charm and modern comfort with this stunning 68-acre farm property featuring a beautifully crafted log home built in 2005. Step inside to an open concept layout that seamlessly connects the living, dining, and kitchen areas ideal for family gatherings and entertaining. This home boasts 3 spacious bedrooms, 2 washrooms, and the convenience of main floor laundry. Outside, enjoy the serenity of vast open spaces, perfect for farming, outdoor activities, or simply soaking in the breathtaking views. A single-car garage provides added convenience and storage. Whether you.re looking to cultivate, expand, or simply escape to country living, this property has it all. Don't miss your chance to own a slice of rural paradise, call your agent today to book your private showing. (id:43934)
55 Claridge Drive
Ottawa, Ontario
Discover this beautiful 2-storey semi-detached gem featuring rich hardwood floors and a neutral palette that compliments any style. Enjoy the granite countertops and cupboards in the U-shaped chef's kitchen, equipped with stainless appliances for all your culinary adventures. The living/dining room is a sunlit, spacious retreat with a gas fireplace to keep you warm. Upstairs enjoy the spacious Primary bedroom with ensuite and walk in closet. 2 additional bedrooms, full bathroom and very convenient laundry room. On the lower level the large recreation room is ready to set up as your movie night room or games room or cozy family gathering room. 2-piece washroom and storage. The huge landscaped and fenced backyard offers a mature garden and interlock patio! The garage has two doors; one on the driveway and one to the backyard making storage and then set up of your patio furniture a breeze. This home offers every detail to add to your comfort. (id:43934)

