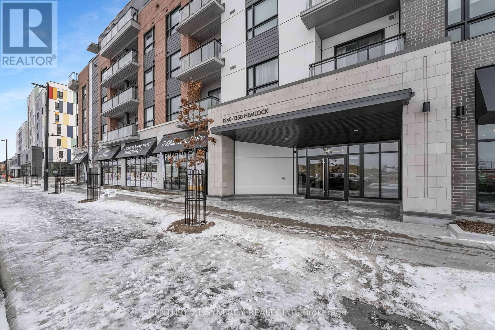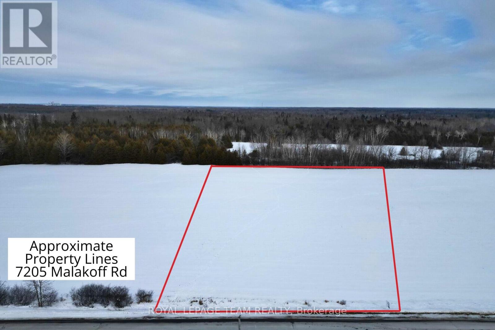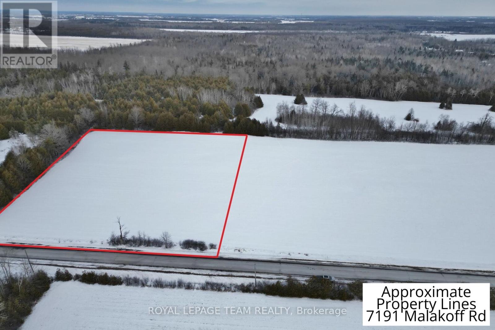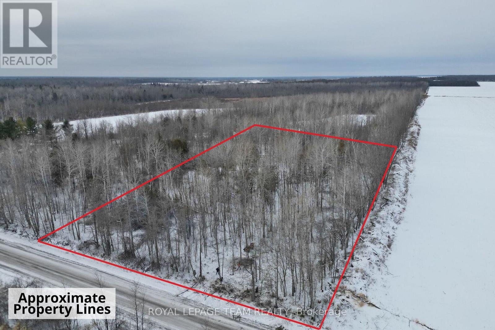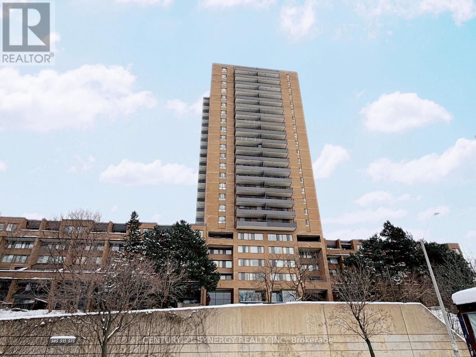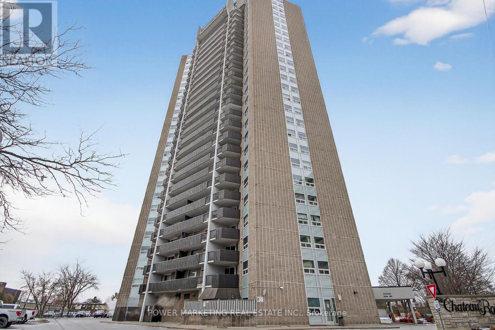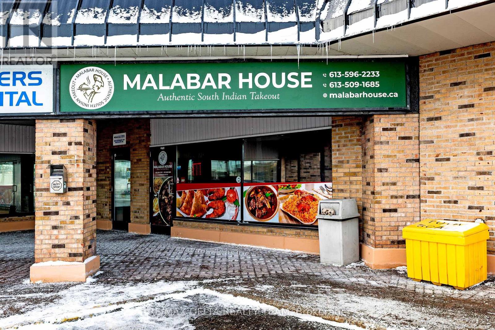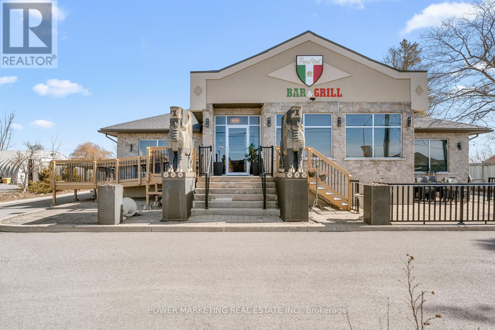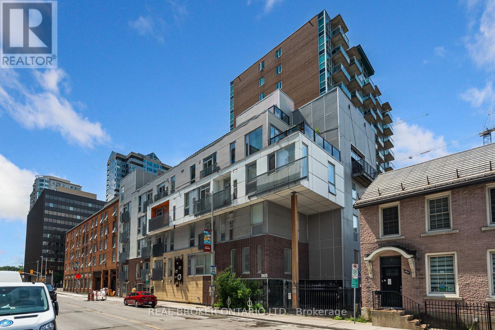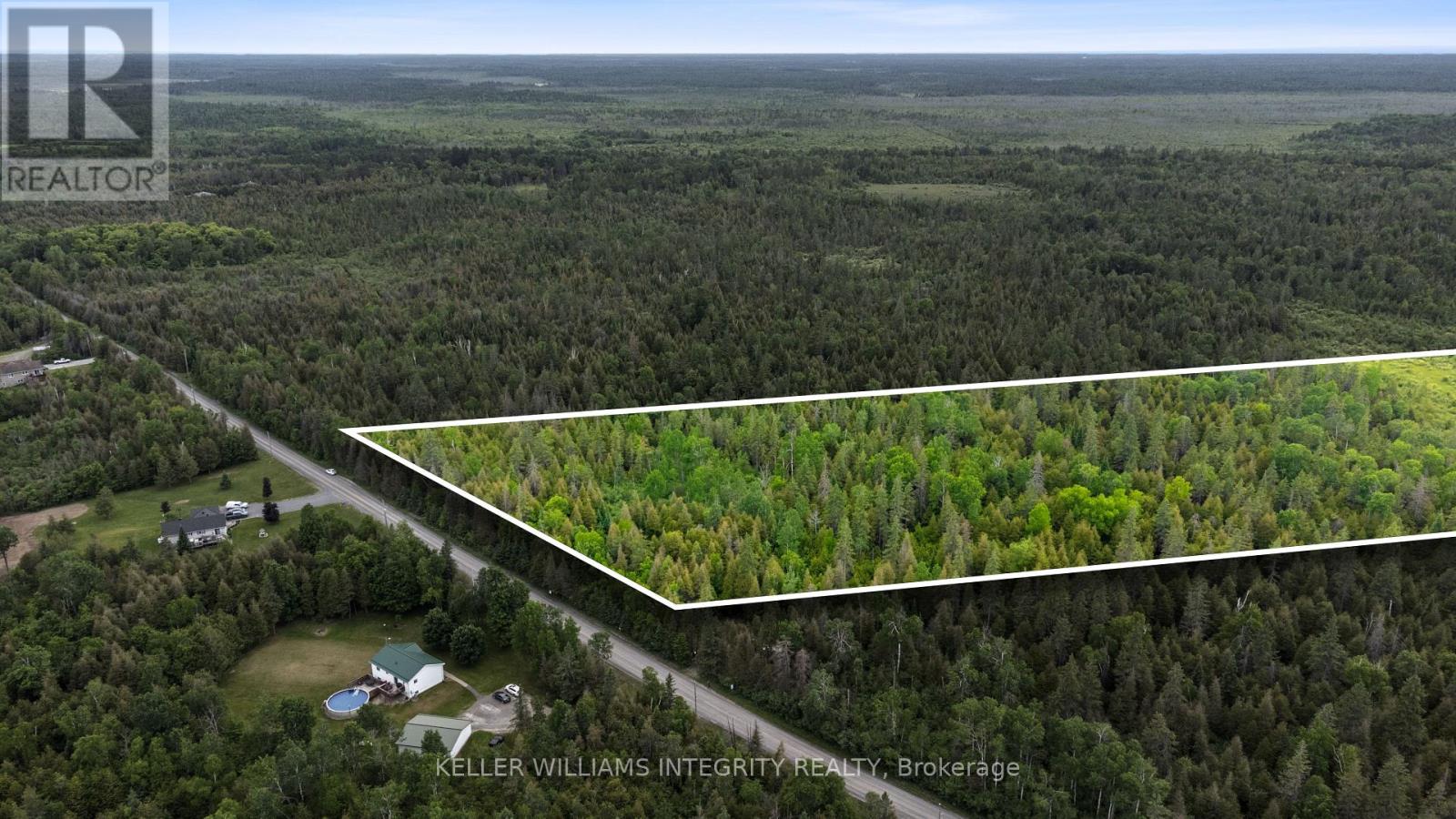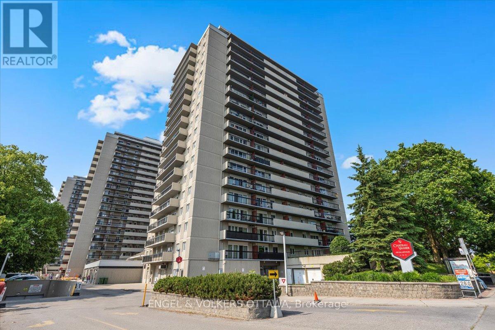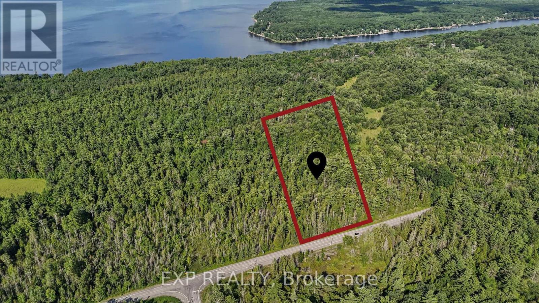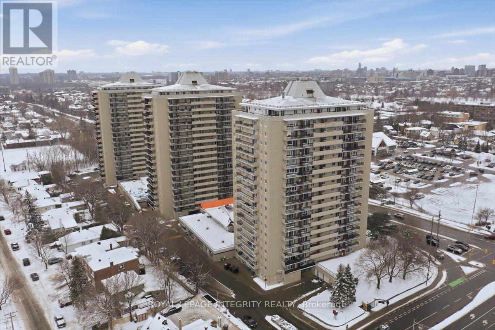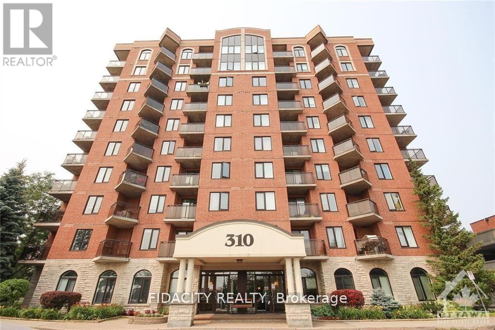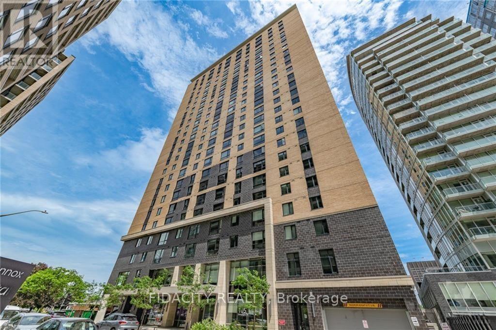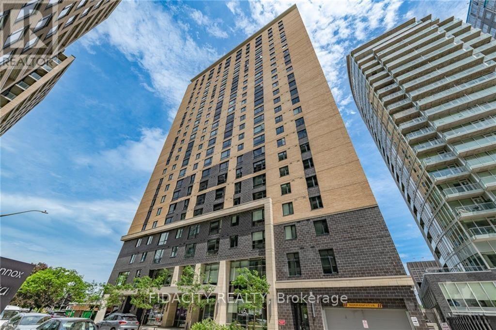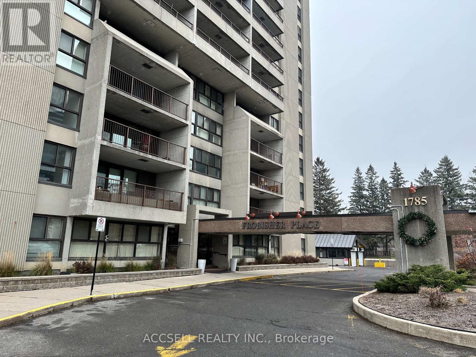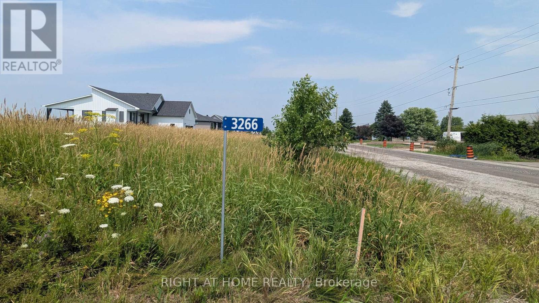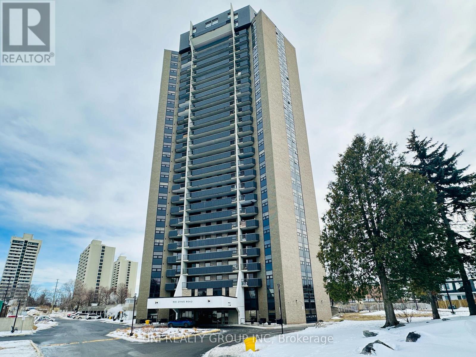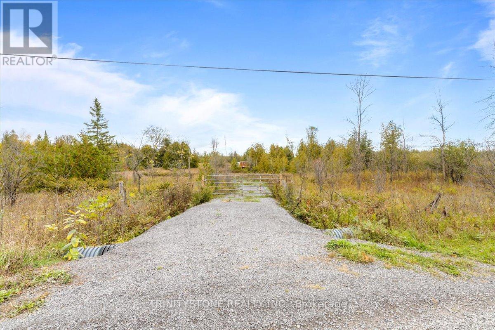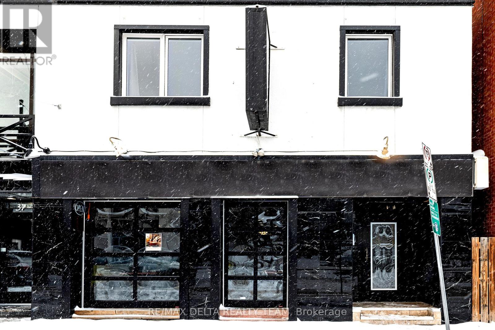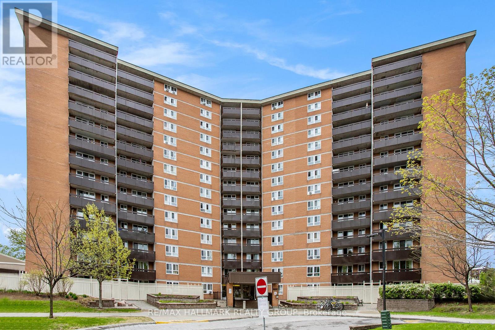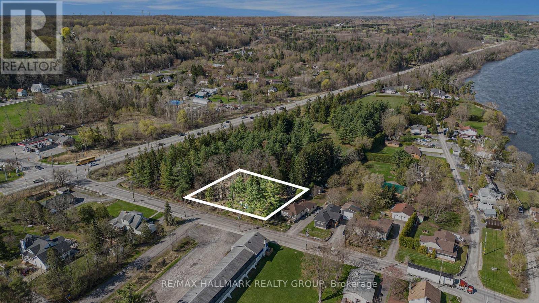We are here to answer any question about a listing and to facilitate viewing a property.
602 - 1350 Hemlock Road
Ottawa, Ontario
Welcome to Unit 602 at 1350 Hemlock Road, a modern studio located in the heart of Wateridge Village, just minutes from downtown Ottawa and a short walk to the Ottawa River. This bright, south-facing unit offers a smart, functional layout ideal for urban living.The open-concept space is filled with natural light and features a comfortable living and sleeping area. The contemporary kitchen is equipped with stainless steel appliances, quartz countertops, and luxury vinyl tile flooring, while the bathroom is finished with sleek ceramic tile. Enjoy in-unit laundry, elevator access, step-free entry throughout the building, and a private glass-enclosed south-facing balcony-perfect for relaxing or enjoying your morning coffee. Residents also have access to a stylish party room. Set in a vibrant, family-friendly community with new parks, schools, Montfort Hospital nearby, and convenient ground-floor amenities including a pharmacy, convenience store, dentist, and Pilates studio. Move-in ready and wheelchair accessible, this unit is an excellent opportunity for first-time buyers, downsizers, or investors in one of Ottawa's fastest-growing neighbourhoods. (id:43934)
7205 Malakoff Road
Ottawa, Ontario
Welcome to the perfect canvas for your future dream home. This fabulous, level 2.76-acre estate building lot is ideally situated on the edge of the picturesque village of North Gower, offering the best of both worlds; tranquil rural living with easy access to modern conveniences. Set along a paved road, this prime parcel is just 10 minutes from the shops, dining, and amenities of Kemptville, and only 35 minutes from downtown Ottawa. Enjoy the peace and privacy of wide-open space, star-filled night skies, and no rear neighbours, creating a serene setting to truly unwind. Outdoor enthusiasts will appreciate the nearby boat launches on the Rideau River, perfect for fishing, kayaking, or leisurely days on the water. Whether you envision a custom country estate, space for productive gardens and outdoor living, hobbyists, or private retreat, this property offers endless possibilities. An added bonus: Two side-by-side lots are available, presenting a rare opportunity to build alongside family or friends and create your own exclusive rural enclave. Design, build, and live the lifestyle you've been dreaming of-where peace, privacy, and potential come together. Please do not walk the property without an agent present. (id:43934)
7191 Malakoff Road
Ottawa, Ontario
Discover the perfect setting for your custom dream home on this exceptional 2.76-acre building lot, nestled just outside the charming village of North Gower and minutes from the historic Rideau River. Backing onto tranquil greenspace with no rear neighbours, this property offers rare privacy and a peaceful connection to nature, where birdsong and local wildlife become part of everyday living. Imagine waking up to sweeping countryside views, sipping your morning coffee as the sun rises over open fields, and ending your days under star-filled skies. This expansive lot provides the space and serenity to design a home that truly reflects your lifestyle-whether that's a modern retreat, a country estate, or a cozy family haven. Outdoor enthusiasts will love the quick access to the Rideau River, offering endless recreational opportunities including kayaking, boating, fishing, swimming, and paddle boarding. Enjoy the best of both worlds with a quiet rural setting, while remaining just minutes from the thriving town of Kemptville, where you'll find shopping, dining, and everyday amenities. A quick and convenient commute to Ottawa makes this an ideal location for those seeking tranquility without sacrificing accessibility. An added bonus: two side-by-side lots are available, perfect for friends or family who dream of building close together while still enjoying ample space and privacy. Opportunities like this are rare-secure your piece of countryside paradise and start planning the life you've always envisioned. Please do not walk the land without an Agent present. (id:43934)
2819 Cowell Road
Ottawa, Ontario
Nestled on the rural outskirts of the highly sought-after North Gower community, this exceptional 2-acre treed lot presents a rare opportunity to build your dream home in a truly serene setting. Surrounded by a mature forest canopy, the elevated and dry property offers an ideal balance of privacy, natural beauty, and convenient access to modern amenities-delivering the feeling of a private retreat while remaining close to the city. Set atop a cleared peaceful sandy knoll, the prime building site is perfectly positioned to maximize seclusion, with no rear neighbours and picturesque views of your own wooded sanctuary. Wake each day to birdsong, gentle breezes through the trees, and occasional visits from local wildlife, all within a setting that feels worlds away from the everyday hustle. Ideally located just minutes from Highway 416, less than 10 minutes to the charming town of Kemptville, and approximately 35 minutes to downtown Ottawa, this property offers unmatched tranquility without compromise. Vacant lots of this size, quality, and proximity to the city are increasingly rare. Don't miss your chance to secure this private oasis and bring your vision to life. Properties like this are seldom available-especially at such an attractive price point. Please do not walk the property without a licensed real estate representative. (id:43934)
631 - 515 St Laurent Boulevard
Ottawa, Ontario
Welcome to Refined Living at The Highlands. Discover comfort, convenience, and community in this spacious two-bedroom, two-level condo in the sought-after Highlands complex, celebrated for its lush park-like setting and tranquil ponds. This well-maintained podium unit offers generous living space and the opportunity to add your personal touch. Ideally located within walking distance to grocery stores, restaurants, transit, and scenic trails, it combines city convenience with serene surroundings. Step inside to an inviting open-concept main level, featuring a bright living and dining area with large windows overlooking the beautifully landscaped courtyard. Original parquet flooring adds warmth and character, while a private balcony extends your living space outdoors, perfect for a morning coffee or quiet relaxation. A convenient two-piece powder room completes the main level. Downstairs, you'll find two spacious bedrooms with ample closet space, a full bathroom, and a separate laundry/storage room for added practicality. Condo fees include all utilities - heat, hydro, and water plus full access to the amenities: fitness room, library, party room, workshop, and more! Enjoy the unbeatable location just minutes to Montfort Hospital, CMHC, CSIS, St. Laurent Shopping Centre, and Aviation Parkway, with public transit right at your door for quick access to downtown Ottawa. Experience the perfect balance of peaceful living and city convenience. (id:43934)
107 - 1380 Prince Of Wales Drive
Ottawa, Ontario
Carlton University Area!Simply the best and largest two bedroom units in this great building with the view of Hogsback! Large living room and dining room, Good size bedrooms, in unit storage and large balcony and much more! Walk to Carleton U., Hogsback Park, Moony's Bay park and all amenities! (id:43934)
Unit 27c - 2194 Robertson Road
Ottawa, Ontario
Become a business owner in the Capital City of Canada - Ottawa - with this exceptional opportunity to acquire a well-established restaurant in the highly desirable Village Mews / Bells Corners area. Malabar House, located at 2194 Robertson Rd, Nepean, is a respected South Indian takeout restaurant known for authentic Kerala Cuisine, generous portions, and affordable pricing. With approximately 9 years of successful operation, the business has built a loyal customer base and enjoys a strong reputation within the community. The current owner is relocating, creating a rare chance for an owner-operator or investor to step into a fully operational, turnkey hospitality venture. Prime location in a busy commercial corridor with plenty of parking. Authentic South Indian concept with broad demographic appeal. Diverse, proven menu featuring customer favourites such as Kerala Parotta, masala dosa, biryani, fish curry, and traditional combo meals. Strong value perception and consistent takeout and delivery demand. Fully equipped and ready for immediate takeover. Ideal for entrepreneurs seeking a proven food concept. This profitable business also offers significant growth potential, catering services, and enhanced dine-in options. Don't miss this rare opportunity to own a recognized Indian restaurant in Ottawa. Book your private showing today - opportunities like this don't last long (id:43934)
1133 Carp Road
Ottawa, Ontario
Opportunity knocks! Great well stablished restaurant & Bar business for sale. The restaurant is 65 seats inside and 35 seat patio, with large lot 99 x 180 feet, the business comes with a long list of equipment and fixtures, finish lower level can be used for another business, the building has its top-of-the-line sub system. Its great opportunity is close to carp, Kanata and Stittsville! A must see! Call today! (id:43934)
102 - 360 Cumberland Street
Ottawa, Ontario
Welcome to 360 Cumberland Street a stylish and well-appointed condo tucked right in Ottawas vibrant ByWard Market. This unique two-level, 1-bedroom unit offers a smart, open-concept layout that blends modern design with urban charm.On the main level, you'll find a full 4-piece bathroom and a well designed kitchen with built-in kitchen peninsula, perfect for casual dining or hosting friends. On the upper level, enjoy the family room+juliette balcony across from the bedroom which includes the stacked washer and dryer. Storage locker included. Live steps away from cafes, restaurants, boutiques, and all the culture the Market has to offer. Perfect for first-time buyers, investors, or anyone seeking a downtown lifestyle. (id:43934)
7110 Gallagher Road
Ottawa, Ontario
With over FOUR ACRES (4.464ac) of land you have a wonderful opportunity to create your own tranquil setting in one of Ottawa's rural communities. White cedar, spruce, and birch trees create a diverse and visually appealing landscape. And, having deer and rabbits around adds to the charm of nature at play. Living near North Gower means having access to many local amenities while also enjoying the many stores & services of Kemptville. This property is near: restaurants; schools; libraries; shopping; Marlborough Community Center; soccer fields; baseball fields;+++! Perhaps you love nature and you would welcome also enjoying nearby nature trails. If you need to work in the CITY, commuting is easy via Highway 416 & 417. Survey and other supporting documents regarding completed severance are available upon request. (id:43934)
908 - 158a Mcarthur Avenue E
Ottawa, Ontario
Welcome to this beautifully updated 1 bed / 1 bath condo located on the 9th floor, offering stunning views of Parliament Hill and Ottawas skyline. Perfect for first-time homebuyers, or downsizers seeking a prime location! This well-maintained and managed building features a super on-site, fantastic amenities, including a large salt-water indoor pool, gym, sauna, library, party room, underground heated parking, plenty of visitor parking, and a convenient car wash station in the garage.Inside the unit, you'll find an updated bathroom and kitchen ready for you to enjoy, along with tile throughout the entry, kitchen and bathroom. Laminate flooring in the livingroom and bedroom. Step outside to experience the unbeatable location just steps from shopping, schools, restaurants, and public transit right at your doorstep. Plus, a short commute takes you to the downtown core and Ottawa University. Enjoy nearby parks and the scenic Rideau River walking and biking trails. Don't miss out on this incredible opportunity to live comfortably with breathtaking views and all the conveniences Ottawa has to offer. (id:43934)
513 - 2020 Jasmine Crescent
Ottawa, Ontario
Centrally Located 2-Bedroom Condo - Move-In Ready! Welcome to this beautifully maintained, owner-occupied condo. Perfectly situated in the heart of Ottawa, this home is steps from public transit, schools, shopping, and every convenience you could ask for. Inside, you'll find modern updates throughout: new kitchen appliances (2023), over-the-range microwave (2023), new hardwood and kitchen flooring (2023), fresh paint, updated baseboards, a redesigned front closet with shelving, and stylish pull-down blinds on all windows (2024). The updated bathroom and kitchen, along with a charming brick accent wall in the living room, add a warm and contemporary feel. Enjoy your morning coffee or evening unwind on the large private balcony with plenty of room to relax. This unit also includes one outdoor parking space for your convenience. Building amenities are unbeatable: an indoor pool, gym, sauna, party room, tennis courts, and a brand-new hot tub being installed. Outdoors, you'll love the direct access to a nearby park with a rink, baseball diamond, basketball court, and splash pad. With condo fees covering all utilities (yes, everything!), budgeting is simple - just your mortgage and property taxes remain. Truly stress-free living! Whether you're a first-time buyer, downsizer, or investor, this condo checks all the boxes. All that's left to do is move in and enjoy. (id:43934)
Lot 4758 Dunrobin Road
Ottawa, Ontario
Build Your Dream Home on a Private 7.5-Acre Lot! An incredible opportunity awaits with this spacious 7.5-acre parcel offering 435 feet of frontage the perfect canvas to design and build your dream home. Nestled in a peaceful, natural setting, this property offers privacy and flexibility, with endless possibilities for your future vision. Located just minutes from the scenic beaches of Constance Bay and a short drive to the amenities, shops, and high-tech sector of Kanata, you'll enjoy the perfect balance of rural charm and urban convenience. Whether you're looking to create a quiet country retreat, hobby farm, or custom estate, this lot is your chance to put down roots in a welcoming and growing community all at an affordable price. (id:43934)
109 - 158a Mcarthur Avenue
Ottawa, Ontario
Welcome to 158A McArthur Avenue, Unit 109! This bright and spacious 2-bedroom, 1-bathroom condo is ideally located on the main floor, offering easy access and a functional layout. Featuring brand new flooring, baseboard and freshly painted, the open-concept living and dining areas lead to a private terrace through sliding patio doors - perfect for relaxing or entertaining. The kitchen is well-equipped with white cabinetry and plenty of storage space. The primary bedroom offers generous dimensions and a large closet, while the second bedroom is also roomy with ample storage. The full bathroom includes a convenient bath/shower combination, and an in-unit storage room adds extra practicality. One underground parking space is included. Chateau Vanier is a secure and well-maintained building with fantastic amenities: an indoor pool, gym, sauna, library, hobby and party rooms, indoor car wash stations, bicycle storage, and peaceful walking paths with a large outdoor terrace - ideal for those with an active lifestyle. Conveniently located just minutes from downtown Ottawa with quick access to Highway 417, this condo is within walking distance of grocery stores, cafes, pharmacies, and other daily essentials. Don't miss your chance to call this exceptional unit your new home! (id:43934)
5c - 310 Central Park Drive
Ottawa, Ontario
Bright & sunny Studio Apartment with PARKING in the sought after Central Park! The open-concept living and dining area is bright and airy, featuring large windows that flood the space with natural light. The well-appointed kitchen comes with ample cabinet space,, making it a great place to whip up your favorite meals. In-unit washer and dryer. Don't miss out on this fantastic opportunity! (id:43934)
216 - 105 Champagne Avenue S
Ottawa, Ontario
Welcome to Envie II. This bright 360 Sq Ft 1 bed 1 Bath Condo offers modern finishes; exposed concrete features, quartz countertops and stainless steel appliances. Centrally located in the Dow's Lake/Little Italy area, steps from the O-Train, Carleton University, The Civic Hospital, restaurants, walking/biking paths & more. Perfect for students or young professionals. The building amenities include: concierge, a fitness centre, study lounges, penthouse lounge with a games area. Parking Purchase is possible for $45,000. This unit is being sold fully furnished. Condo fees include heat, a/c, water and amenities. (id:43934)
2911 - 105 Champagne Avenue S
Ottawa, Ontario
Welcome to Envie II! This bright 317Sq Ft Studio Condo includes UNDERGROUND PARKING and offers modern finishes; exposed concrete features, quartz countertops and stainless steel appliances. Centrally located in the Dow's Lake/Little Italy area, steps from the O-Train, Carleton University, The Civic Hospital, restaurants, walking/biking paths & more. Perfect for students or young professionals. The building amenities include: concierge, a fitness centre, study lounges, penthouse lounge with a games area. This unit is being sold fully furnished. Condo fees include heat, a/c, water and amenities. (id:43934)
608 - 1785 Frobisher Lane N
Ottawa, Ontario
Welcome to 608-1785 Frobisher Lane. This bright and spacious 1 bed 1 bath condo is a Must See!! Needs a bit of TLC but has so much potential. Natural light bursts through. This condo includes 1 underground parking and storage locker. This well-maintained building includes amenities such as an exercise room, conference room, sauna, party room, games room, indoor pool, and guest suite. Smyth bus station is steps away, walking distance to the LRT. ABC convenient store is located just off the lobby. Don't miss out on this pet friendly gem! 5-6 day irrevocable on all offers depending on time offer was submitted. Parking #73 and locker #88 (id:43934)
3266 Sarsfield Road N
Ottawa, Ontario
Come discover these spacious acre lots in the charming village of Sarsfieldjust 12 minutes from Orleans, south of Cumberland, and minutes to Navan. With west-facing backyards to enjoy gorgeous sunsets, theres plenty of room to add a pool, a detached garage, or simply relax in your own green space. These lots are perfect for a bungalow, and even a double garage on the side fits beautifully. Its a wonderful chance to build the home youve always dreamed of in a warm, welcoming communitywhether youre raising a family or enjoying retirement. And at this price, your dream home is truly within reach! (id:43934)
1508 - 900 Dynes Road
Ottawa, Ontario
Spacious 2-bedroom, 1-bathroom condo in a highly convenient location near Carleton University, Hog's Back Park, and the Rideau Canal, as well as shopping, recreation, restaurants, and more. Ideal for first-time buyers or investors, and those looking for low-maintenance living in a prime location. Bright open-concept living and dining area with laminate flooring throughout main spaces with access to a south-facing balcony and great views. Sun-filled kitchen with ample cupboard and counter space, featuring BRAND NEW stove, fridge and hoodfan. Both bedrooms are generously sized, and the in-unit storage room provides excellent additional space. Condo fees include heat, hydro, water, and sewer for added convenience. The building offers fantastic amenities including a meeting/ party room, indoor pool, sauna, library, bike storage and newer washers and dryers in the on-site laundry facilities. One underground parking space is included. Public transit is nearby, making this an ideal location for students or professionals seeking quick and easy access across the city. Parking lot was resurfaced and repaved. Excellent value in a vibrant community. (id:43934)
1754 Kilmaurs Side Road
Ottawa, Ontario
This exceptional building lot is ready for your next great idea. Offering nearly 4 acres of space, the property provides privacy, natural beauty, and endless potential. Ideally located just under 20 minutes to both Kanata and Arnprior, and only 10 minutes to the beach, golf, and local schools, it perfectly balances rural tranquility with everyday convenience. A newer driveway and partially cleared grounds make planning your future build easier, while Rural Countryside zoning allows for a wide range of possibilities. The rear portion of the property features natural wetlands, creating a peaceful habitat for wildlife and enhanced privacy from neighbouring properties and the adjacent NCC trail network-ideal for outdoor enthusiasts. Wake up to peace and quiet but a location that gets you back to the highways and work fast. Excellent exposure from multiple directions offers flexibility in home orientation and design. Families will appreciate being just 5 minutes from Stonecrest Elementary School and 10 minutes from West Carleton High School. Please do not visit the property without an agent present. The storage trailer will be removed prior to closing. The front 2 acres give you an ideal future building spot. Now is the time to plan ahead and get ready for spring 2026. (id:43934)
33 - 39 Clarence Street
Ottawa, Ontario
Don't miss this golden opportunity to become a business owner in the Capital City of Canada, Ottawa. Ideally located in the vibrant and world-famous By-Ward Market, this is a rare chance to establish a restaurant business in one of the city's most sought-after destinations. Just steps from the U.S. Embassy and iconic Parliament Hill, and surrounded by numerous federal offices, the location benefits from strong daily foot traffic. Walking distance to the Rideau Centre for world-class shopping and close to the University of Ottawa, this area attracts thousands of tourists and locals year-round. The restaurant features a spacious dining area with approximately 170 seats and a well-equipped commercial kitchen with an impressive 18-foot ceiling and a functional 10-foot hood. An exceptional opportunity in the heart of downtown Ottawa-act fast. (id:43934)
1508 - 2000 Jasmine Crescent
Ottawa, Ontario
Welcome to this well maintained 2-bedroom, 1-bathroom condo perched on the 15th floor of a well-managed building, offering breathtaking, unobstructed views of the Gatineau Hills. This sun-filled unit is the perfect blend of comfort, convenience, and style ideal for first-time buyers, downsizers, or savvy investors. Step into a thoughtfully updated kitchen featuring a brand-new backsplash, modern countertops, and a rare, grandfathered-in dishwasher a unique bonus in the building. The open-concept living and dining area is bright and airy, creating a welcoming space for both relaxing and entertaining. Enjoy the peace of mind that comes with a meticulously cared-for home this unit has been lovingly maintained and it shows in every detail. Additional features include:2 spacious bedrooms with generous closet space1 full bathroom with clean, classic finishes1 dedicated parking space located conveniently right in front of the building entrance Condo fees that cover all utilities, offering exceptional value and ease of budgeting Take advantage of the building's extensive amenities, including: Indoor pool, sauna, jacuzzi, well-equipped gym, recreation/party room. Location is everything and this one has it all. Situated in a highly convenient area, you're just minutes from Blair Station, top-rated schools, shopping centers, restaurants, and entertainment options. Whether you're commuting downtown or heading out for the weekend, everything you need is at your fingertips. Don't miss out on this rare top-floor gem with spectacular views, fantastic amenities, and unbeatable value. Book your showing today! (id:43934)
942 Cameron Street
Ottawa, Ontario
This lot is right next to 970 Cameron Street (Treed area in photos, MLS X12582476), making this a massive opportunity to combine and create a large-sized lot! Opportunities like this don't last. Build your dream home or next investment project on this desirable vacant lot just steps from the water. With all utilities readily available and water connected, this property is shovel-ready for builders, developers, or anyone looking to design and construct their perfect custom home. This lot offers a rare blend of natural beauty and urban convenience ideal for investors looking for high-potential land or homeowners seeking a connected lifestyle. (id:43934)

