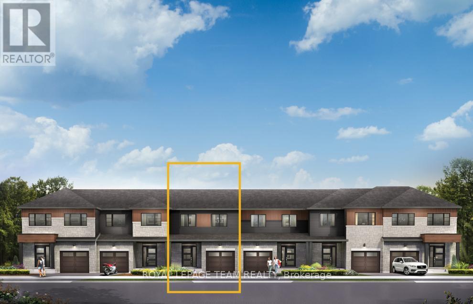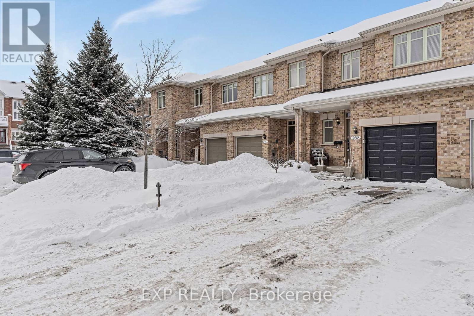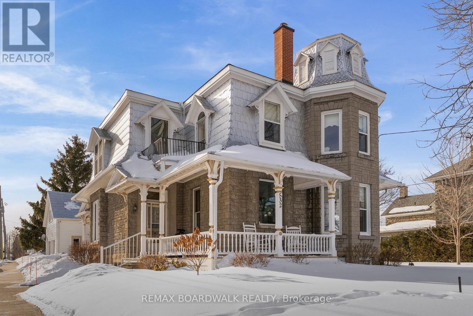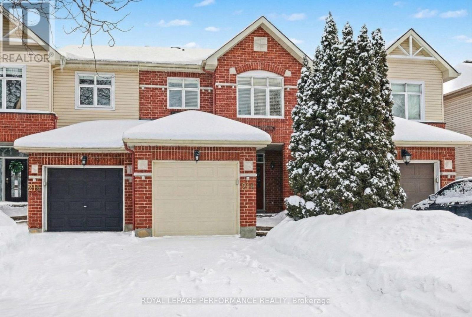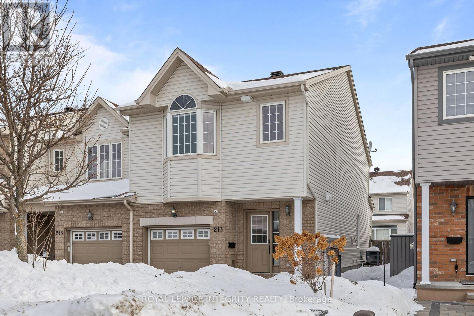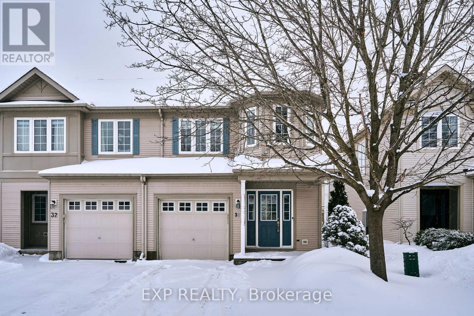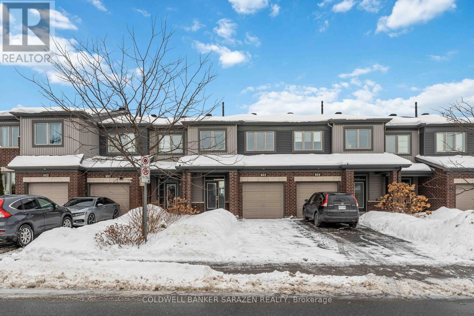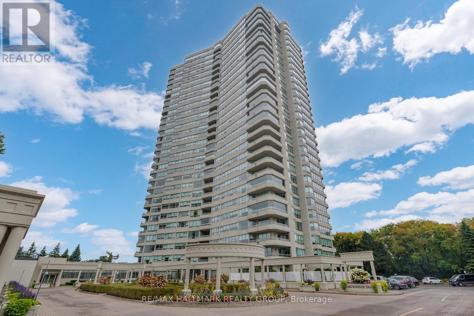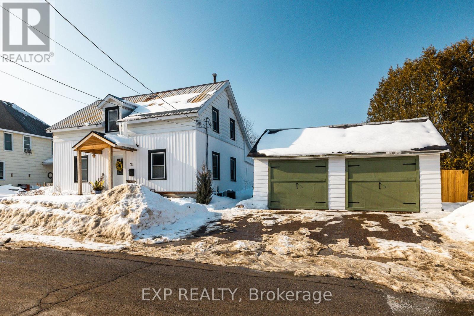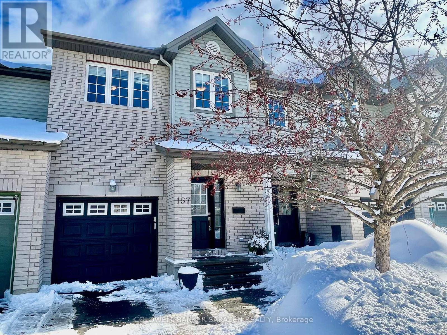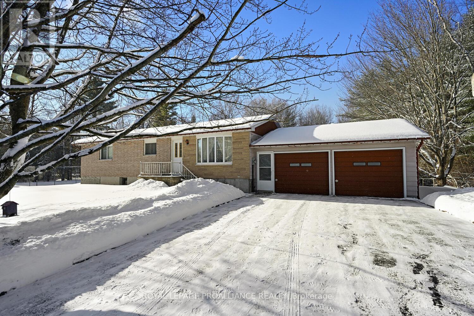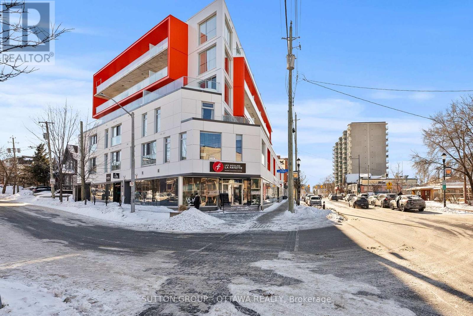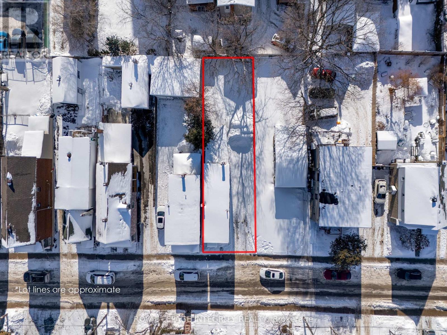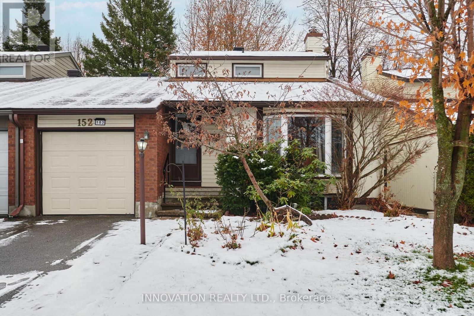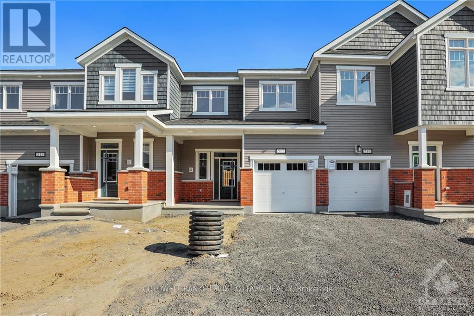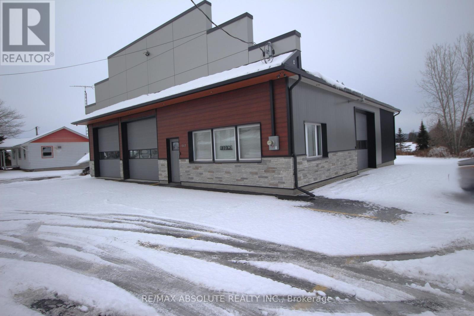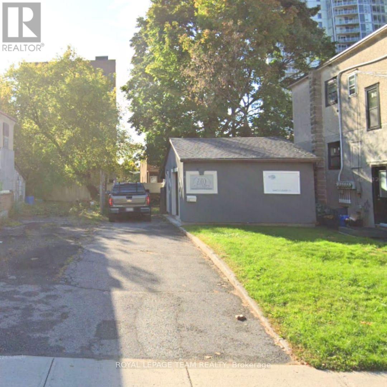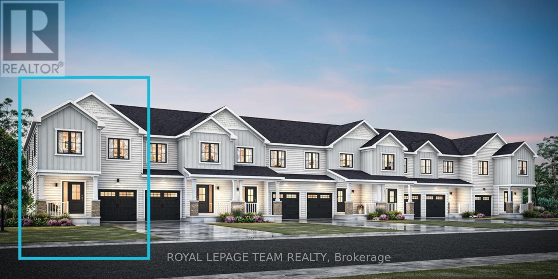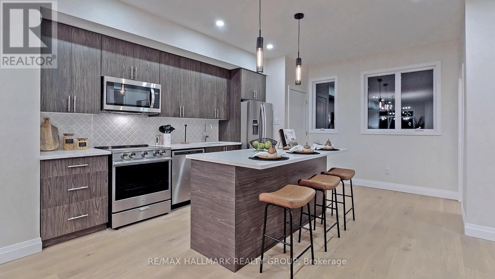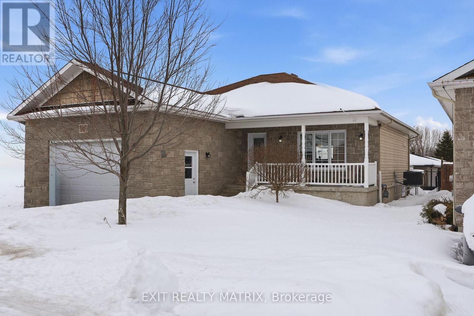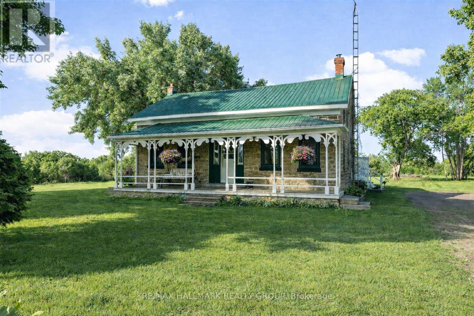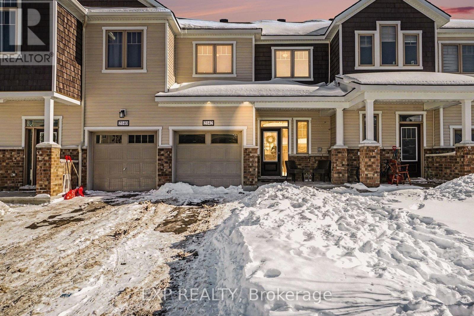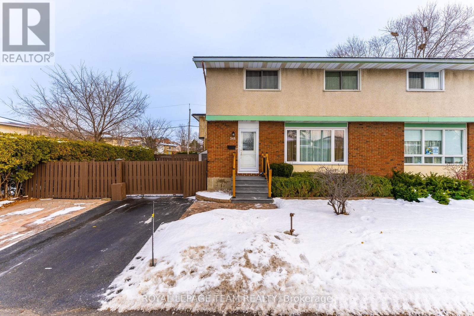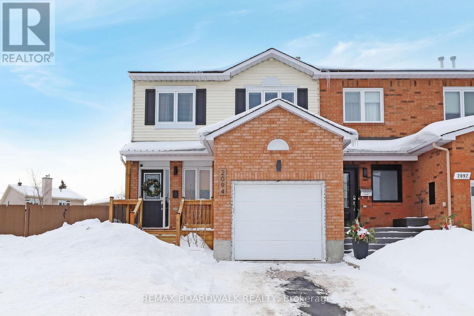We are here to answer any question about a listing and to facilitate viewing a property.
217 Bankside Way
Ottawa, Ontario
Enjoy bright, open living in the Cohen Executive Townhome. The main floor is naturally-lit, designed with a large living room connected to the kitchen to bring the family together. The second floor features 3 bedrooms, 2 bathrooms and the laundry room, while the primary bedroom offers a 3-piece ensuite and a spacious walk-in closet. The walk-out basement includes finished rec room for more space. Located on a premium lot backing onto greenspace and future park! Find your new home in Riversbend at Harmony, Barrhaven. August 20th 2026 occupancy. (id:43934)
268 Eye Bright Crescent
Ottawa, Ontario
Beautifully updated freehold townhome in desirable Riverside South, offering 3 bedrooms and 2.5 bathrooms with a bright, open-concept layout. The main level features a spacious living and dining area highlighted by hardwood floors and a cozy fireplace. The large galley kitchen is well appointed with stainless steel appliances, a breakfast bar, and a sunny breakfast nook.The upper level showcases a generous primary suite complete with a beautifully updated 5-piece ensuite, walk-in closet, and access to a versatile loft area. Bedrooms two and three are both generous in size, featuring large windows and ample closet space. A full 4-piece bathroom completes this level.The fully finished lower level includes a gas fireplace and a stylish hanging/sliding door leading to a dedicated home gym. A spacious laundry room with shelving and countertop adds to the home's functionality. Enjoy a fully fenced backyard and single-car garage. Ideally located just steps from the LRT, public transit, schools, shopping, restaurants, and more. (id:43934)
532 St Lawrence Street
North Dundas, Ontario
Nestled on a prominent corner lot in the heart of Winchester, this distinguished early-1900s residence offers appx. 4000 sq ft of beautifully preserved character paired with thoughtful modern updates.Originally built for a local doctor, the home reflects a timeless elegance with a stately turret, classic mansard roofline, & inviting front & side porches that enhance its grand curb appeal.Step inside to welcoming rich original wood trim, detailed wainscotting, and craftsmanship that speaks to history. The main level offers an updated kitchen designed for everyday functionality.The formal dining room flows seamlessly from the living room, separated by original pocket doors-perfect for both intimate dinners and larger gatherings A pellet stove anchors the living room, creating a warm and inviting atmosphere.The rear of the home, the doctor's original office has been thoughtfully adapted into a versatile living space featuring a family room w/gas fireplace, 2nd kitchen, updated full bathroom.This additional living quarters ideal for potential in-law suite/rental unit.The 2nd level has original hdwd flooring & wood detail following the main level. One staircase leads to a spacious primary bedroom complete with a comfortable sitting area, two generously sized secondary bedrooms & a den/office space.These rooms share an updated 5 pc bathroom that blends modern convenience with classic style. From the den, a large room presently used as storage that lead to an expansive bonus room above the double car garage.Whether envisioned as a home theatre, fitness studio, games room, or creative workspace, the possibilities here are truly endless! A 2nd staircase on this side of the home leads to a bright laundry room at the rear of the home. Set on a large, beautifully positioned corner lot, this property offers both presence and privacy. With its distinctive architectural features, substantial living space, & rare combination of history & versatility, you will be proud to call home. (id:43934)
214 Windhurst Drive
Ottawa, Ontario
Welcome to this spacious 3-bedroom, 2.5-bathroom townhome, offering 1,719 sq. ft. of comfortable living space and standing as one of the larger townhomes on the street. The main level features a bright and inviting living room complete with new luxury vinyl flooring (2025) and a cozy corner fireplace, perfect for relaxing evenings. A separate dining room provides an ideal setting for family meals or entertaining guests. The welcoming kitchen offers a newer fridge (2024) and stove (2024) plus generous cabinetry and counter space, along with a sun-filled eat-in area that opens directly to the deck and newly fenced backyard (2024). California shutters add both charm and privacy throughout the home. A convenient foyer, powder room, and inside access to the garage complete this level. Upstairs, the second floor offers newer carpet (2018) and a thoughtfully designed layout. The large primary bedroom includes a walk-in closet and a full ensuite featuring a relaxing soaker tub, along with extra counter space and additional vanity drawers. Two additional bedrooms are also well-sized and are served by a full main bathroom. The added convenience of a SECOND FLOOR LAUNDRY room makes daily living even easier. The finished basement extends the living space with a generous recreation room and plenty of storage options. Major updates provide peace of mind, including Furnace and Central Air (2022), an owned hot water tank (2017), roof (2011), Located in Barrhaven East, this home is close to parks, schools, shopping, and all amenities-an excellent opportunity in a sought-after neighbourhood. (id:43934)
213 Opus Street
Ottawa, Ontario
Welcome to 213 Opus Street! This immaculate END UNIT townhome in the highly sought-after Trailwest community of Kanata offers the perfect blend of comfort, style, and convenience. With over 2,000 sq. ft. of living space, this bright 3-bedroom, 2.5-bath home is ideal for families looking to grow. The main level features an inviting foyer, open-concept living and dining areas with gleaming hardwood floors, and a spacious eat-in kitchen with stainless steel appliances. A convenient powder room completes this level. Upstairs, you'll find new flooring throughout, a generous primary bedroom with vaulted ceilings, a walk-in closet, and an ensuite complete with a soaker tub and separate standing shower. Two additional well-sized bedrooms and a full main bath offer plenty of space for the whole family. The fully finished basement provides a cozy family room, laundry area, and ample storage. Step outside to enjoy the fully fenced backyard, perfect for relaxing or entertaining outdoors. Ideally located close to schools, parks, grocery stores, public transit, and the Trans Canada Trail, this home checks all the boxes for modern family living. A fantastic opportunity to own a move-in-ready home in one of Kanata's most sought-after neighborhoods-come see it for yourself! (id:43934)
30 Fieldberry Private
Ottawa, Ontario
This INCREDIBLE END UNIT TOWNHOME is located in AWARD-WINNING STONEBRIDGE and offers an exceptional amount of space that truly challenges expectations. The OVERSIZED KITCHEN features NEW QUARTZ COUNTERS, STAINLESS STEEL APPLIANCES, and MAPLE CABINETRY, opening to a spacious LIVING AND DINING AREA plus a RARE MAIN FLOOR FAMILY ROOM complete with a cozy GAS FIREPLACE, delivering more room than some SMALL SINGLE HOMES. Patio doors off the family room provide easy access to a FULLY FENCED BACKYARD, perfect for outdoor living and entertaining. Upstairs, the generous PRIMARY BEDROOM includes a LARGE ENSUITE with SEPARATE SHOWER, while BRAND NEW QUARTZ COUNTERS continue throughout all bathrooms. Two additional spacious bedrooms are complemented by a LARGE OPEN LOFT, with one bedroom featuring BAY WINDOWS, a rare and timeless detail that fills the home with character and light. Thanks to the SOUTH-FACING BACKYARD and WEST-FACING SIDE WALLS, this END UNIT is bathed in NATURAL SUNLIGHT throughout the day. BRAND NEW CARPETS in 2026, a SECOND FLOOR LAUNDRY ROOM, and a MASSIVE LINEN CLOSET complete the upper level. The FINISHED BASEMENT offers additional living space with LAMINATE FLOORING and THREE LARGE WINDOWS pouring in beautiful SOUTHWESTERN LIGHT. Ideally located close to BARRHAVEN TOWN CENTRE, STONEBRIDGE TRAILS, SCHOOLS, PARKS, and the PARK AND RIDE, this home offers an INCREDIBLE AMOUNT OF SPACE and truly MUST BE SEEN TO BE APPRECIATED. (id:43934)
948 Kilbirnie Drive
Ottawa, Ontario
Come to see this cozy 2 storey townhome features 3 bedrooms and 2.5 baths. Freshly painted throughout. Gorgeous hardwood floors throughout the main level living area, open concept living/dining room and a beautiful kitchen with brand new Quartz countertops. Large master bedroom with En-suite and a walk in closet. Two good sized Bedrooms with main bathroom. Basement is finished with family room with plenty of storage space. A perfect fit for young couples, growing families or retirees. Enjoy the proximity to schools, recreational facilities, public transit and more! Fenced in backyard for your peace of mind. Washer and dryer in their own room on the 2nd floor. This is a must see! (id:43934)
2204 - 1480 Riverside Drive
Ottawa, Ontario
Welcome to 2204-1480 Riverside. A marble and mirrored entrance welcomes you into this elegant 22nd-floor residence at The Classics at Riviera, Ottawas most prestigious gated community. Spanning 1,520 sq. ft., the thoughtful layout places both bedrooms along one side of the condo for added privacy. The primary retreat features double-sided closets leading to a marble-clad ensuite accented in gold, while the spacious secondary bedroom is served by a second full bath. The dining room opens directly to the kitchen, creating a natural flow for entertaining, while the living room extends seamlessly into the sunroom. A bright breakfast nook connects back to the kitchen, making for a well-balanced, functional layout. With east-facing exposure, these spaces are filled with natural light and capture sweeping city views and stunning sunrises. Life at The Riviera is truly resort-style. Residents enjoy multiple gyms and fitness areas, tennis and pickleball courts, racquetball and squash courts, indoor and outdoor pools, and landscaped walking paths. Within the tower itself, exclusive amenities include a sauna, steam room, and both indoor and outdoor hot tubs not shared with the other two towers. Concierge service and 24/7 gated security provide peace of mind, with Hurdman LRT, Trainyards shopping, and downtown just minutes away. (id:43934)
23 Norma Street S
Arnprior, Ontario
This lovingly restored log home blends timeless character with an extraordinary level of thoughtful updates. Since 2022, over $130,000 in renovations have transformed this 1,900 sq ft into a seamless marriage of heritage charm and modern convenience.From the moment you arrive, the sweet front porch and classic white exterior invite you in. Inside, history reveals itself in hand-hewn beams, exposed log walls, soaring vaulted ceilings, and wide plank flooring. The heart of the home is the bright, open kitchen designed for gathering, featuring custom cabinetry, updated appliances, a generous island, and effortless flow into the dining and living spaces. Natural light pours through updated windows and patio doors, while the back family room offers a cozy yet expansive retreat with its dramatic ceiling and rustic textures. Every major system has been addressed: new electrical and plumbing (2022), new insulation including spray foam, new flooring, updated bathrooms, reconfigured upper layout, hot water tank (2022), owned furnace and A/C, and even careful roof maintenance completed in 2025. This is heritage without compromise. Set on an almost double-sized lot, the backyard feels like a private escape. Fully fenced and beautifully landscaped, it features a chlorine pool with new liner (2024), new sand filter (2025), surrounding decking, and a pool house/shed. In 2025, the detached double garage was thoughtfully converted into a fully insulated guest suite, reinforced, with new plumbing, electrical, and vinyl flooring. This separate in-law suite offers its own kitchen, full bath, bedroom, and living room - ideal for multi-generational living and guests.Situated in a wonderful family neighbourhood, you're just a short walk to Arnprior's charming main street, shops, restaurants, and market. The rail trail at the end of the street offers year-round enjoyment - perfect for dog walks, ATV adventures, or snowmobile rides. 24 Hours Irrevocable on all offers (id:43934)
157 Lokoya Street
Ottawa, Ontario
157 LOKOYA ST. Rare extra large 144 ft deep lot with southern exposure! 3 Bdrm/3 bath townhome with open concept layout, hardwwod floors, fireplace, top end stainless steel appl, island, eat in kitchen, large masterbdrm with walk in closet and ensuite bath with soaker tub, fin bsmt wit recrm/office and laundryrm. Full height attach garage, landscaping and stunning rear yard with fenced in privacy and large patio. Bright and Beautifully presented! (id:43934)
6324 Cty Rd 15 Road
Augusta, Ontario
You will not regret changing your address! Ideally located close to Highways 401 & 416, minutes to Brockville & Prescott. This home must be viewed inside to truly appreciate it's generous size and thoughtful layout. Proudly owned by one family. This home offers a family sized dining room with french doors, kitchen featuring a breakfast nook, center island, built in glass cabinets, built in appliances - perfect for everyday living and entertaining. Main floor laundry is conveniently located off kitchen with a door to side yard. The inviting living room boasts gleaming hardwood floors, The main level also includes an oversized primary bedroom with a 3 piece ensuite, a spacious 2nd bedroom and a centrally located modern bath with soaker tub. The lower level is mainly finished and has a games room, a recreation room with an electric fireplace & built in cabinets, a 3 piece bath, 3rd bedroom, kitchenette & utility room - ideal for guests or extended family. Attached double garage, plus a fenced tennis court - could be for other sports - pickleball. A versatile well maintained property offering space, comfort and convenience - this is a home you'll be proud to call your own. septic tank installed by Elmers in 2020. Roof is 3.5 years old. (id:43934)
308 - 1000 Wellington Street W
Ottawa, Ontario
Welcome to The Eddy, an iconic LEED Platinum-certified building offering sustainable, modern living in Hintonburg, one of Ottawa's most sought-after neighbourhoods. This spacious 2-bedroom, 2- FULL bathroom condo, with 965 sq ft of contemporary space, is designed for those who appreciate a balance of urban living and eco-conscious design. Featuring sleek, minimalist finishes, the unit boasts exposed 9-foot concrete ceilings, warm hardwood floors, and expansive windows that flood the space with natural light. The open-concept living and dining area flows effortlessly into a chef-inspired kitchen, equipped with quartz countertops, top-of-the-line stainless steel appliances, and a large island perfect for meals and social gatherings. Enjoy quiet moments from the living room with a view of greenery, where natural light pours in throughout the day. The layout includes a huge walk-in pantry that could easily be transformed back into a den/work-from-home office or reading nook per the original floorplan. The spacious primary bedroom offers a walk-in closet and private ensuite bathroom, while the second bedroom is perfect for guests or working from home. The condo also features in-unit laundry, underground parking, and a storage locker, while residents of The Eddy have access to a rooftop terrace with a BBQ, lounge seating, and stunning views of the Ottawa River and Gatineau Hills that can be used to host your own private parties. Just a short walk to vibrant local gems like Maker House Co and The Third, pop downstairs to Capital Cold Press or across the street to Tooth & Nail Brewery, you'll have everything you need to embrace the Hintonburg lifestyle. Bayview LRT station is just a short walk away, making travel throughout Ottawa effortless. Living at The Eddy is more than owning a condo it's about embracing a connected, urban lifestyle with an emphasis on sustainability and community. (id:43934)
64 Pamilla Street
Ottawa, Ontario
Development Opportunity at 64 Pamilla Street - build your dream home or a multi-unit investment property in one of Ottawa's most desirable and rapidly evolving neighbourhoods. Ideally located just steps from Little Italy's vibrant Preston Street, renowned for its lively patios, cocktail bars, and exceptional dining. Enjoy Dow's Lake at your doorstep, offering waterfront walking, running, and cycling paths, kayaking along the Rideau Canal, picnics by the water, and the closest access to the iconic Canadian Tulip Festival.This unbeatable location is also steps to transit and the LRT, with easy access to shops, restaurants, and everyday amenities in the Glebe. Walk to TD Place for Redblacks games, Ottawa 67's hockey, concerts, events, and the area's popular markets. Hintonburg and Chinatown are both within walking distance, adding to the rich mix of culture, dining, and entertainment. Zoned R4UD, this property offers excellent infill and redevelopment potential in a high-demand urban setting. Buyer to verify zoning, development potential, and permitted uses. (id:43934)
152 Burnetts Grove Circle
Ottawa, Ontario
LOVELY AND RENOVATED 2-BEDROOM SEMI-DETACHED HOME IN BARRHAVEN!This meticulously maintained, updated semi-detached home, originally a three-bedroom, features a thoughtfully reconfigured main floor for enhanced kitchen and living space. The bright, tiled foyer leads to a main level with modern flooring. The living room, featuring bay windows, flows into the open dining area. The updated kitchen is a highlight, boasting granite countertops, ample cabinetry, a breakfast bar, and stainless steel appliances (2021-2022).Adjacent is a versatile family room with patio doors to the fenced rear yard, complete with an insulated dog door (2021). The main floor also includes a half bath and a convenient laundry/mud room with direct garage access. The second floor offers a tranquil primary bedroom with built-in closets, and a second comfortable bedroom. The unfinished basement is roughed in for a full bathroom, providing potential for future living space. Appliances (2021-2022) and washer/dryer (2022) are included. The private, fully fenced rear yard features a reinforced deck, a greenhouse, raised garden beds, and a sugar maple tree that produces syrup. The landscaped driveway and attached single-car garage offer generous parking. This move-in-ready home is ideally located near schools, parks, transit, shopping, and the Walter Baker Sports Centre, offering comfort, convenience, and community. The house is ideally situated for military personnel with quick access to base, major routes, and daily essentials:16 min to National Defence Headquarters Carling Campus26 min to Dwyer Hill Training Center (CANSOFCOM site)30 min to Parliament Hill30 min to Startop Road site (support unit to Dwyer Hill)1.5 hours to CFB Petawawa. Strategically located near major employers, transportation routes, and services. (id:43934)
517 Rye Grass Way
Ottawa, Ontario
Impeccably upgraded two-storey townhome ideally situated Half Moon Bay, offering exceptional convenience to nearby parks, schools, and public transit. This elegant residence features three well-appointed bedrooms and three bathrooms, complemented by a bright, open-concept living and dining area with soaring main-floor ceilings. The contemporary kitchen is finished with quartz countertops, a functional breakfast bar, stainless steel appliances, and abundant cabinetry, along with a dedicated eating area ideal for everyday living and entertaining. A refined hardwood staircase leads to the upper level, where generously proportioned bedrooms await, including a spacious primary suite complete with a walk-in closet and a stylish three-piece ensuite. Thoughtfully designed and truly move-in ready, this turn-key home offers both comfort and sophistication in a family-friendly neighbourhood close to everyday amenities. (id:43934)
547 County Rd 9 Road
Alfred And Plantagenet, Ontario
Discover the perfect setting for your business with this fully renovated 2,500 sq ft commercial garage space, nestled in the peaceful countryside of Plantagenet. Ideal for trades, contractors, automotive, or small-scale industrial use, this versatile space offers functionality, privacy, and room to grow. Fully renovated garage space, clean, updated, and move-in ready. This property includes office space, parking for vehicles, equipment, or customer use, and three 12-foot garage doors. Peaceful setting just minutes from town. This property offers a rare combination of workspace and serenity, making it perfect for businesses looking to escape the city hustle while staying productive and accessible. (id:43934)
66 Pamilla Street
Ottawa, Ontario
Attention small infill developers! Amazing location, close to Preston Street and Dows Lake gardens. Ready to go 30' x 109' lot with no home on the property. Ready to build, let your imagination create the perfect home or multifamily development for this property. Zoning is R4T. Buyer to verify development potential for this property. (id:43934)
1027 Elixir Place
Ottawa, Ontario
END UNIT! Welcome to this beautifully designed 2-storey Nova End II townhome by Mattamy Homes, located in the heart of Kanata North just minutes from top-rated schools, major amenities, and Canada's largest tech park. This brand-new unit features a spacious foyer that leads to a convenient powder room and a mudroom with an inside entry from the garage. The open-concept main floor features a bright great room and a stunning Chef's kitchen with upgraded finishes included in the price. Upstairs, the primary bedroom features a private ensuite and a walk-in closet, along with two additional generously sized bedrooms, a full main bath, and a second-floor laundry room. This home blends comfort, convenience, and modern style in one of Ottawa's most desirable neighbourhoods. The fully finished basement with an additional full bathroom adds extra living space perfect for a home office, guest suite, or entertainment area. Photos provided are to showcase builder finishes only. (id:43934)
809 Star Private
Ottawa, Ontario
Experience the perfect blend of modern sophistication & urban convenience at 809 Star Private, an executive freehold end-unit townhome that offers the privacy of a semi-detached & the sleek finishes of a contemporary build. Tucked away on a quiet dead-end street in a mature Ottawa community, this 1,804 sq. ft. residence is flooded with natural light thanks to the additional windows exclusive to its premium end-unit position. The interior is defined by a carpet-free, open-concept layout featuring smooth ceilings & a chef-inspired kitchen anchored by a massive island-ideal for hosting & daily life. The living/dining area flows seamlessly to a private balcony, while the grassed backyard provides a peaceful outdoor retreat. The layout is exceptionally versatile, highlighted by a ground-floor bedroom with its own ensuite bath & walk-out access, making it the ultimate flex space for a home office, gym, or private guest suite. Upstairs, the spacious primary sanctuary is complemented by two additional bright bedrooms, ensuring plenty of room for a growing family or professional lifestyle. Beyond the home, you are steps from Farm Boy, Starbucks, T&T Supermarket & local pubs, placing every convenience at your doorstep. This provides unmatched flexibility to adjust to market conditions in the future. If you are looking for a stylish, low-maintenance primary residence 809 Star Private delivers on every level. End units with this combination of floor plan flexibility, premium location, and investment potential are a rare find in today's market. Book your private showing today. Floor Plans are attached. Association Fee covers maintenance of Star Private and the perimeter fence. (id:43934)
109 Royal Court
The Nation, Ontario
OPEN HOUSE SUN Mar 1st, 2-4pm. Welcome to this stunning bungalow in the heart of Limoges, perfectly situated in a prime, family-friendly location close to schools, parks, shopping, and everyday amenities. Offering the ideal blend of comfort and functionality, this beautiful home is move-in ready and designed for modern living. The bright, open-concept main level creates an inviting atmosphere from the moment you step inside. The spacious living room flows seamlessly into the dining area and kitchen, making it perfect for both everyday living and entertaining. Large windows fill the space with natural light, while the well-appointed kitchen offers ample cabinetry meeting all your culinary needs. The main floor features three generously sized bedrooms and a full bathroom, providing comfortable accommodations for the whole family. The fully finished lower level expands your living space with a large recreation room-ideal for movie nights, a play area, or a home gym-along with an additional bedroom and full bathroom. Step outside to your private backyard retreat. The fully fenced yard offers a large deck, an above-ground pool for summer enjoyment, a convenient shed for extra storage, and plenty of green space for kids and pets to play. Located in a sought-after neighbourhood in Limoges, this home offers the lifestyle you've been waiting for-space, comfort, and convenience all in one. beautiful package. (id:43934)
2337 Harlem Road
Rideau Lakes, Ontario
Welcome to this gorgeous solid stone home offering privacy, space, and comfortable modern living on a beautiful Country setting just minutes from Big Rideau Lake. Beautifully maintained, this property blends timeless construction with extensive updates and over $100,000 invested in improvements, giving buyers peace of mind while preserving the home's unique character. The main level is designed for everyday family life and effortless entertaining. Large principal rooms provide flexibility for both formal and casual living, while many picturesque windows bring in natural light and showcase the surrounding greenery. The oversized family room is truly the heart of the home, perfect for movie nights, celebrations, and quality time together. The wood burning stove adds warmth, comfort, and an inviting atmosphere that naturally draws everyone in. The open concept kitchen and dining area is designed for both everyday living and entertaining, offering ample counter and cupboard space, a gas range cooktop, and a convenient in wall oven. A standout feature is the bright four season sunroom, offering additional year round living space with direct access to the large deck overlooking the peaceful backyard. Whether it is your morning coffee, kids playing outside, or evening relaxation, this setting delivers tranquility and privacy in every season. Upstairs, the second level offers four generous bedrooms, a well appointed family bathroom, and a versatile flex room ideal for a nursery, study area, or home office. The property continues to impress outdoors with plenty of room for gardening, recreation, and enjoying nature. A heated workshop provides excellent space for hobbies, projects, or extra storage. If you are searching for a home that offers land, privacy, meaningful updates, and room for your family to grow, all within easy reach of the lake and nearby amenities, this is a rare opportunity. Call for your personal showing today. (id:43934)
2142 Winsome Terrace
Ottawa, Ontario
The ideal opportunity for first time buyers, young families and investors! Built in 2022, this 3-bedroom, 2.5-bath townhome offers over 1600 sqft of living space. 9 ft ceilings and hardwood floors on the main level are complemented by a bright open-concept layout and stylish kitchen with quartz countertops. Upstairs features generously sized bedrooms, including a primary suite with a walk-in closet and a 4-piece modern ensuite bath. Every night is spa night with your own freestanding tub! The finished basement offers a large recreation space with lots of natural light, ample storage and laundry space. Located in the desirable Gardenway South community close to shopping and schools. The kids will enjoy the park across the street, just steps from your front door. Call/email today to take a tour! (id:43934)
345 Poulin Avenue
Ottawa, Ontario
*OH Sunday February 8 from 2-4pm* Lovingly maintained by the same owner for over 25 years, this beautiful semi-detached home in the heart of Britannia exudes warmth and pride of ownership. The main floor features hardwood floors and elegant crown moulding in the living and dining rooms, while a large west-facing window fills the space with natural light. The updated kitchen offers quartz counters, oak cabinetry, tiled floor, modern backsplash, and plenty of prep space, plus a sunny window perfect for growing herbs. A full bathroom on the main level adds convenience. Upstairs, find three spacious bedrooms with smooth ceilings, great closets, and gleaming hardwood floors. The second full bathroom includes tiled floors, a linen closet, new vanity, and a tub/shower combo. The finished basement offers a cozy rec room with laminate flooring and built-in bookshelves. Outside, enjoy a fenced backyard ideal for gardening or relaxing, with side door access. Steps to Britannia Beach, Farm Boy, Shoppers, and near the Kichi Zibi Mikan parkway with walking and biking trails. A perfect blend of comfort, charm, and convenience! (id:43934)
2094 Sunland Drive
Ottawa, Ontario
Beautifully maintained move-in ready, Coscan Crimson Maple model is nestled in a highly sought-after Fallingbrook community. This spacious 3+1 Bedroom, 2.5 Bath End-unit Townhome offers a perfect blend of style, comfort & functionality for today's modern family with approx. $60,000 in quality upgrades over the years. Step into a welcoming Foyer with new ceramic flooring, which continues into the kitchen'19 & powder room, creating a fresh & cohesive look. The bright open-concept main floor is filled with natural light from oversized Palladium windows highlighting the Cathedral ceiling in the Living room. Hardwood floors flow through the Living & Dining areas adding timeless elegance. The large galley Kitchen is designed for everyday living, boasting abundant cupboard space, stylish ceramic backsplash, updated finishes, sunny Dinette with Vaulted ceilings. Patio doors lead to a multi-level deck, making indoor-outdoor living seamless & convenient for hosting Family & Friends. Upstairs, the spacious Primary Bedroom offers a walk-in closet, 4-piece Ensuite, 2 generously sized Bedrooms with ample closet space & full family Bath complete the second level. The fully finished lower level was renovated'21/23 features a bright Recroom, N/Gas Fireplace, a legal 4th Bedroom with egress window, with completed permits & properly registered. Sizable Laundry, Storage & Utility area is ideal for extended Family or Guests. Additional major updates include: Furnace'15, Roof'10/11(all dates are approx.) Garage door, opener, Windows, Doors & A/C providing peace of mind & long-term value. Outside, enjoy your oversized, landscaped yard complete with heated above-ground Pool, large vegetable garden, 2 Garden Sheds, expansive Deck, private retreat for summer relaxation, entertaining plus upgraded Front porch. Ideally located within walking distance to parks, schools, minutes to shopping, transit, exceptional value in one of Orleans' most established neighborhoods. No Offer till 7pm Feb 25/26 (id:43934)

