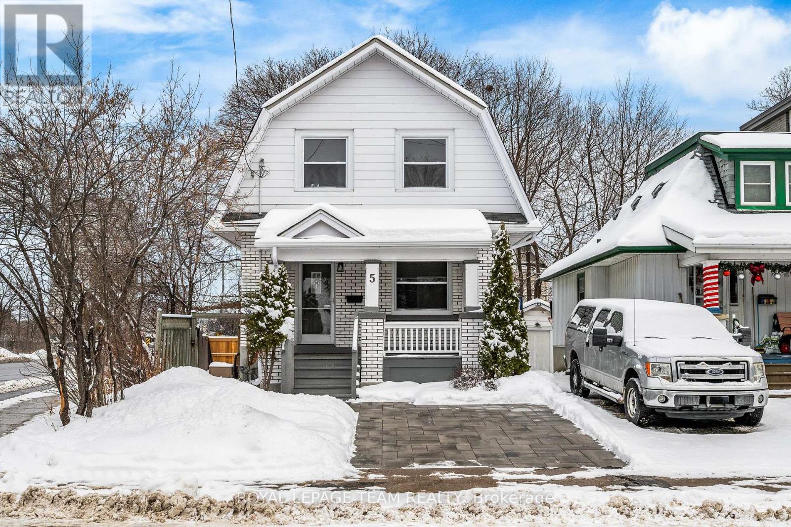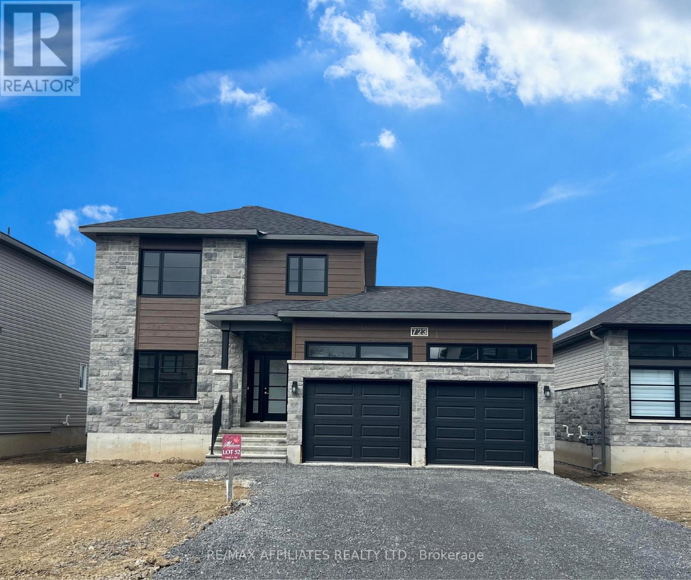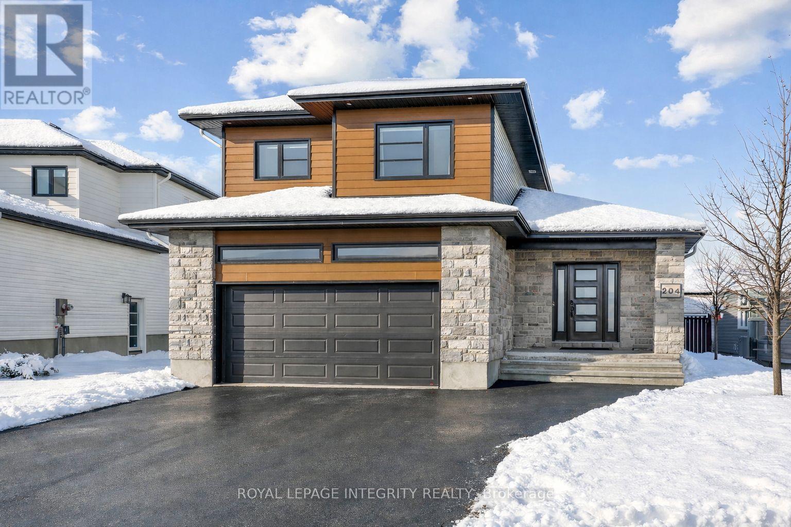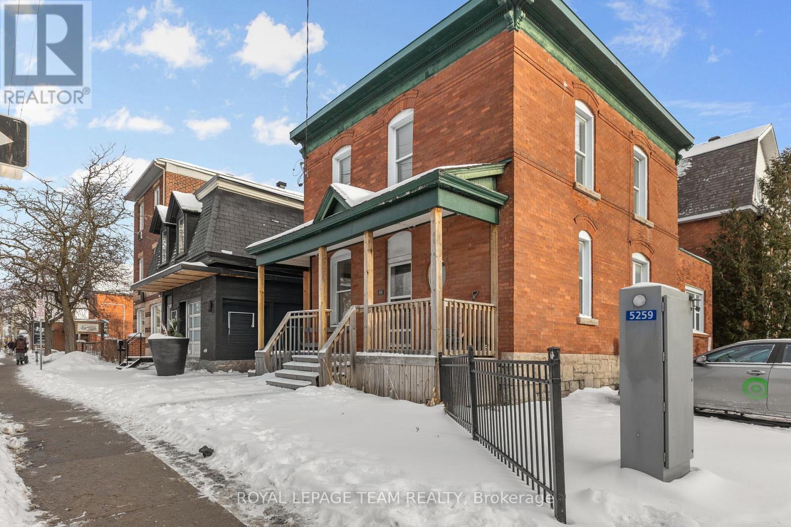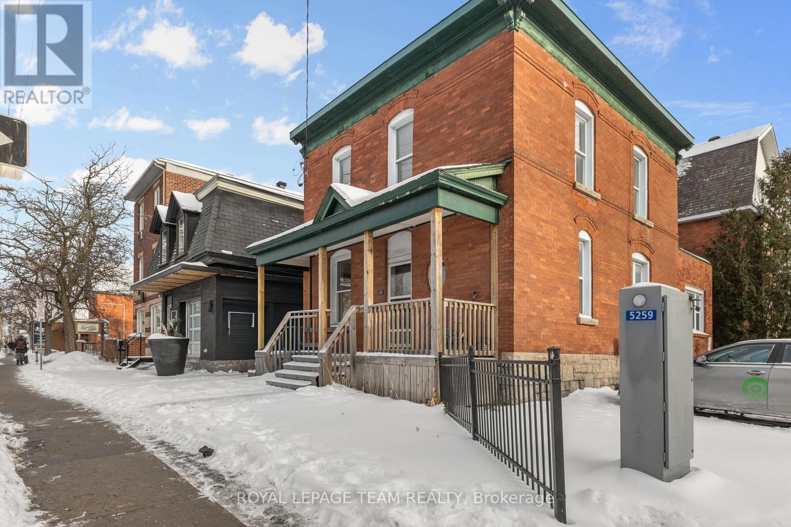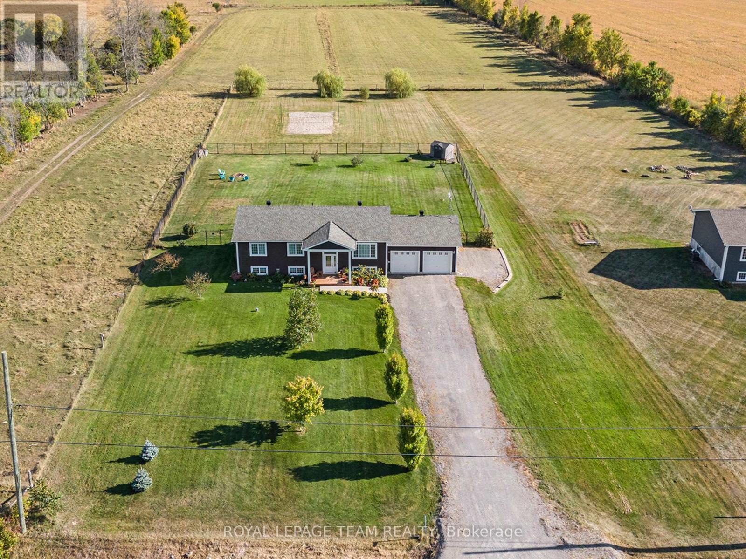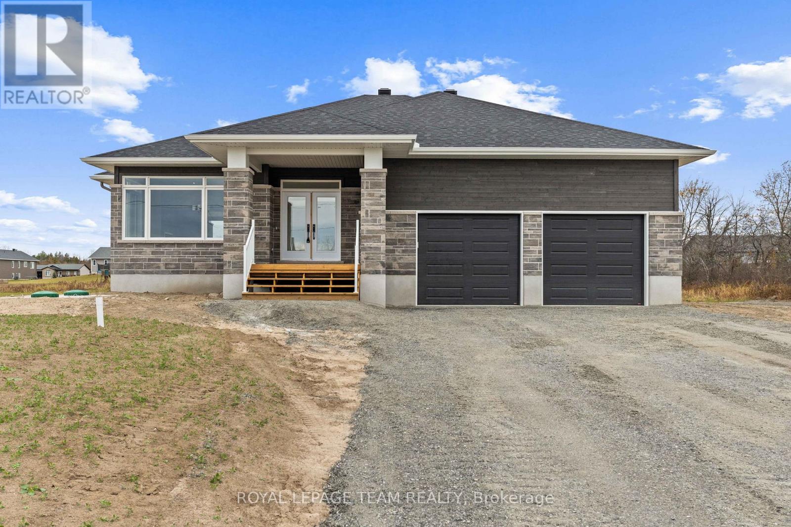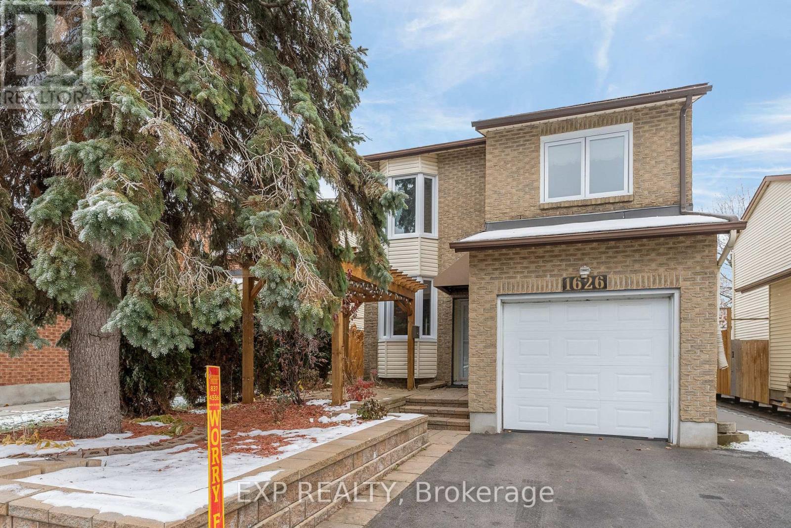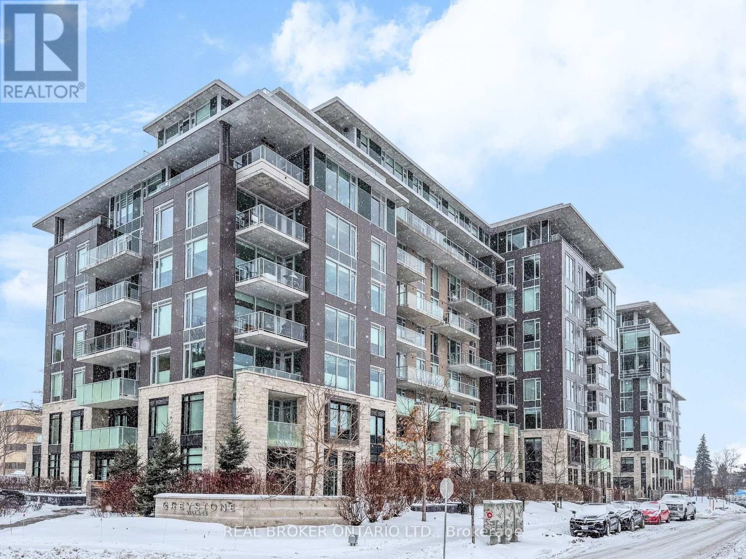We are here to answer any question about a listing and to facilitate viewing a property.
312 Ramage Road
Clarence-Rockland, Ontario
35 minutes east of Ottawa and just 5 minutes East of Rockland this home offers a stone facade and brick all around which is a bonus for sound proofing. The home offers 3 bedroom bungalow, 1 1/2 bathroom and a recently renovated fully finish basement, and a gas fireplace . There is lots of space. Also the property includes a 21ft X 20ft storage garage on slab, additionall 15ft X 20 Ft addition on grade, a 20ft X 10 ft Tempo (as is ). Also Included a Commercial Automotive Garage Business (Garage Labreche)that as been in businees for 50 + years , which includes a 3 bay garages, Equipments , Financial Books( with a Conditional Offer) Contact Listing Agent for further info . (id:43934)
312 Ramage Road N
Clarence-Rockland, Ontario
Great opportunity , an Automotive Mechanic Garage in Business for more than 50 years, includes a 3 bedroom bungalow recently repainted and just became vacant. All garage equipment included , business( last 3 years of accounting available upon a conditional offer and Confidentiality Agreement signed) . Also see MLS# X1902696 for the residential information. **EXTRAS** 15 ft cube box for storage , 20ft X 10 ft tempo (As Is) (id:43934)
5 Gilchrist Avenue
Ottawa, Ontario
Step into this extensively updated 3-bedroom, 3-bathroom home, where modern comfort meets timeless charm. The inviting front porch leads to a bright and airy main level with spacious living areas, a stylish kitchen featuring island seating and stainless steel appliances, and a cozy family room with a convenient side entrance - perfect for a home office or small business. Upstairs, you'll find three generously sized bedrooms and a brand-new full bathroom, while the partially finished basement offers additional storage, a second full bathroom, and space awaiting your personal touch.Outside, enjoy a private, landscaped fully fenced yard ideal for entertaining or unwinding, complete with a large patio deck, interlock walkway, fresh sod and low-maintenance gardens. With upgrades including new plumbing, electrical, insulation, windows, kitchen, and roof, this turnkey property offers peace of mind and effortless living. Perfectly located near shopping, dining, and transit, with easy LRT access at Tunneys Pasture Station, this home is ready to welcome its next owners. (id:43934)
1060 Chablis Crescent
Russell, Ontario
To be built Spring 2026 single family home, beautiful 4 bedroom Vienna II model features a double car garage, main floor laundry, sunken front entrance complimented with ceramic tile, a huge open-concept kitchen with an oversize center island and walk-in pantry! Spacious family room with a beautiful gas fireplace, front study with French doors and a full closet! 4 bedrooms including a master bedroom with cathedral ceilings, huge walk in closet, with a roman tub and separate shower. Possibility of having the basement completed for an extra cost. *Please note that the pictures are from the same Model but from a different home with some added upgrades and may not all be relative to what is included*. (id:43934)
204 Hybrid Street
Russell, Ontario
Meticulous and shows like a model home! With its inviting design and flawless presentation, this property stands out in one of Embrun's most sought-after neighbourhoods. Step inside and fall in love with the stunning new oak hardwood that extends throughout the main and second levels. The bright open-concept layout features a spacious living room, dining area, and a dream kitchen with quartz counters, large island, walk-in pantry, and quality appliances including a gas stove. Upstairs, the spacious primary suite offers a walk-in closet and a spa-inspired ensuite, tiled walk-in shower, and modern soaker tub. Two additional bedrooms and a convenient laundry room complete the second level. The finished lower level adds a versatile family room, bedroom, and full bath. Whether relaxing or entertaining, the backyard retreat provides a serene escape with a covered porch, pergola-topped large deck, fenced yard and shed (2025). Bonus: a fully finished garage complete with siding and natural gas heater, plus 200 AMP service. Located close to schools, shops, recreation, and street access to the 10 km New York Central Trail with an easy commute to Ottawa. This show stopper is one you will not want to miss! (id:43934)
498 Gladstone Avenue
Ottawa, Ontario
Positioned on a high-visibility corner in the heart of downtown Ottawa, this fully vacant duplex offers a rare & flexible opportunity in one of the city's most connected, walkable & rapidly evolving neighbourhoods. Featuring two 2-bed units, along with four on-site parking spaces, the property provides immediate options for investors, developers, or owner-occupiers, with strong potential for redevelopment. Set on a northwest-facing corner lot the property benefits from Traditional Mainstreet zoning [TM14 H(17)], allowing for a variety of residential or mixed-use possibilities. This zoning supports everything from low - to mid-rise residential & boutique multi-unit projects to commercial space with residential above, making it well suited for thoughtful growth in line with the City's long-term vision. Full municipal services are already in place, offering a smooth path for both current use & future plans. A rare advantage in this urban setting is the four owned off-street parking spaces with access from Lyon Street, adding everyday convenience & long-term value. The corner lot layout also allows for flexible, efficient building design & strong street presence. The location truly sets this property apart. With Walk Scores in the mid to high 90s, everyday amenities such as groceries, cafés, restaurants, parks, boutiques & essential services are just steps away. The property is well served by multiple OC Transpo routes & is moments from Lyon LRT Station, providing quick access to downtown, major employment centres & the wider city. Surrounded by ongoing & future development, this central location continues to benefit from strong demand & long-term growth. Whether you're looking for a duplex with immediate potential, a smart land holding, or a prime infill opportunity, this is a compelling chance to secure a highly visible corner property in Ottawa's urban core. (id:43934)
498 Gladstone Avenue
Ottawa, Ontario
Positioned on a high-visibility corner in the heart of downtown Ottawa, this fully vacant duplex offers a rare & flexible opportunity in one of the city's most connected, walkable & rapidly evolving neighbourhoods. Featuring two 2-bed units, along with four on-site parking spaces, the property provides immediate options for investors, developers, or owner-occupiers, with strong potential for redevelopment. Set on a northwest-facing corner lot the property benefits from Traditional Mainstreet zoning [TM14 H(17)], allowing for a variety of residential or mixed-use possibilities. This zoning supports everything from low- to mid-rise residential & boutique multi-unit projects to commercial space with residential above, making it well suited for thoughtful growth in line with the City's long-term vision. Full municipal services are already in place, offering a smooth path for both current use & future plans. A rare advantage in this urban setting is the four owned off-street parking spaces with access from Lyon Street, adding everyday convenience & long-term value. The corner lot layout also allows for flexible, efficient building design & strong street presence. The location truly sets this property apart. With Walk Scores in the mid to high 90s, everyday amenities such as groceries, cafés, restaurants, parks, boutiques & essential services are just steps away. The property is well served by multiple OC Transpo routes & is moments from Lyon LRT Station, providing quick access to downtown, major employment centres & the wider city. Surrounded by ongoing & future development, this central location continues to benefit from strong demand & long-term growth. Whether you're looking for a duplex with immediate potential, a smart land holding, or a prime infill opportunity, this is a compelling chance to secure a highly visible corner property in Ottawa's urban core. (id:43934)
1503 Hyndman Road
Edwardsburgh/cardinal, Ontario
Welcome to a harmonious blend of rural charm and modern elegance on a 1.5-acre property. Situated between Kemptville and Spencerville, this high ranch home offers ample space, privacy, and accessibility. Located on a quiet country road amidst scenic farmland, it's just minutes from Hwy 416, providing a 30-minute drive to Ottawa and the USA Bridge. Inside, the home radiates sophistication and comfort with engineered hardwood floors, porcelain tiles, upgraded trim, lighting, and custom cabinetry with quartz countertops. The open-concept design is ideal for gatherings, whether elegant dinners, family cooking nights, or quiet evenings. The main level features three bedrooms, including a primary suite with a private ensuite, and a stylish guest bathroom, both with quartz countertops. The newly updated lower level suits multi-generational living, with two extra bedrooms, a wet bar, and a kitchenette equipped with a dishwasher and beverage fridge. It also includes a large bathroom, a cozy living area with a propane stove, and a mudroom with access to the garage and backyard. Thoughtfully designed and insulated, it ensures a peaceful and private environment, perfect for guests or big families. Outside, enjoy a landscaped space with a fenced backyard, new deck, and a regulation-sized beach volleyball court. A propane BBQ hook-up makes outdoor entertaining a breeze. Additional conveniences include taps on all sides of the house, with some bypassing the water softener, and a drinking water tap in the kitchen. The home features a Gener-Link system on the hydro meter and a generator that runs on gas or propane. The septic tank was recently emptied in 2024, with risers for easy access. Outdoor amenities also include a trailer parking spot with an electrical plug, a garden shed, and garage door openers on both doors. Don't miss this opportunity to own a slice of country paradise where modern style meets tranquil living. (id:43934)
62 Hogan Drive
Mcnab/braeside, Ontario
Located in the second phase of Hogan Heights, this thoughtfully designed bungalow combines the tranquillity of country living with the convenience of nearby amenities. Set near the Algonquin Trail, the property offers easy access to recreation, shopping, and schools. The Huntley Model by Mackie Homes features approximately 1,740 square feet of above-ground living space and showcases quality craftsmanship throughout. The three-bedroom, two-bathroom layout is both functional and inviting, enhanced by natural light and an open-concept design. The dining area flows seamlessly into the great room, which includes a cozy fireplace, an elegant tray ceiling, and a patio door that extends the living space to the rear porch and backyard. The kitchen is well appointed with granite countertops, ample cabinetry, a pantry, and a centre island that is ideal for casual meals. A practical family entrance with a laundry area provides interior access to the two-car garage. The primary bedroom features a walk-in closet and a well-appointed 3-piece ensuite, offering a comfortable and quiet retreat. This property is currently under construction. (id:43934)
1626 Prestwick Drive
Ottawa, Ontario
Welcome to 1626 Prestwick Drive in the heart of Orleans! This well-maintained 4-bedroom home features generous room sizes throughout, including a spacious primary bedroom with its own ensuite, and a large walk-in closet. A bright and functional galley kitchen with granite countertops, and a large living room complete with a cozy gas fireplace. The main floor includes a convenient 2-piece bath, and major updates provide peace of mind with all triple-pane windows (approx. 2018), an owned 2018 hot water tank, a 2012 furnace, and a roof approx. 10 years old. Outside offers beautiful landscaping with a pergola at the front entrance, as well as a second pergola over the large back deck, all within a fully fenced yard that includes a sizeable garden shed stocked with tools to be included. Situated beside two elementary schools; Our Lady of Wisdom and Dunning-Foubert-and surrounded by parks and convenient shopping, this home is ideally located for families. The basement is full of potential and ready for your personal vision. This home is ready for its new owners-don't miss out on this opportunity! 24 HR Irrevocable on all offers (id:43934)
2121 Valin Street
Ottawa, Ontario
Looking for more space? Prepare to be plesantly surprised by the space in this home! Welcome family and friends in to the beautiful sun-filled foyer. From there, there are flexible spaces like the separate living/ sitting room that would make a fantastic playroom with it's curved feature wall. There is also another main floor room that would make a fantastic home office or den or even library! The separate dining room flows into the kitchen and the sunken family room facing the landscaped yard. Up the beautiful curved wood staircase, you'll find a massive primary bedroom, with an almost equally massive ensuite bathroom and a huge walk-in closet. There are two more bedrooms and a large loft, open to below. There are two more full bathrooms (one on the second floor, one in the basement) plus a powder room on the main level. The basement also has a large recreation room and extra storage rooms. And what about outside? The fully fenced yard is landscaped and must be seen to be appreciated. Don't miss this opportunity to own a large property in a prime neighborhood, within walking distance to both Glandriel Park and Coyote Trail Park, yet with easy access to public transit. Property is being sold under Power of Sale. Seller offers no Warranty, Property isbeing sold as-is, where-is including the in ground pool. No representations or warranties are made of any kind by the seller or agent in regards to the property. (id:43934)
310 - 530 De Mazenod Avenue
Ottawa, Ontario
Welcome to 310-530 De Mazenod! This stunning 2 bedroom + den, 2 bathroom corner unit in the prestigious River Terrace 1 at Greystone Village, crafted by EQ Homes. Designed for modern living, this sophisticated condo offers an abundance of natural light, high-end finishes, and a thoughtfully designed layout. The sleek, open-concept kitchen features a gas stove, quality cabinetry, and a large stylish island perfect for entertaining. The living space opens to a private balcony with a gas BBQ hookup. The primary bedroom features a wall of closets and spacious ensuite bathroom with glass shower. On the other side of the unit you will find a functional den next to the 2nd bedroom which features a murphy bed included with the unit. Enjoy the convenience of underground parking and a storage locker, plus an impressive list of amenities: a fully equipped gym and yoga space, elegant guest suite, recreation room with outdoor patios, meeting room, car wash/pet wash station, and kayak storage for waterfront adventures.Situated in Old Ottawa East, youre steps from the Rideau Canal, minutes to downtown, and have easy access to the Glebe via the Flora Footbridge. With the highway nearby, commuting is a breeze, and the surrounding community offers a perfect balance of nature, culture, and urban convenience. (id:43934)



