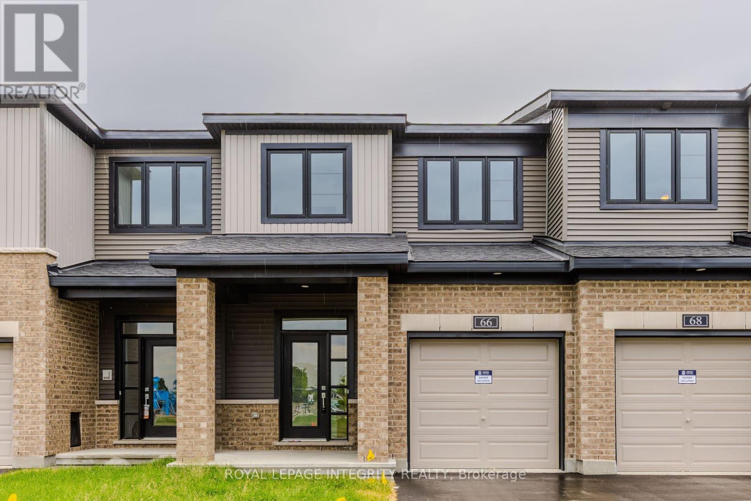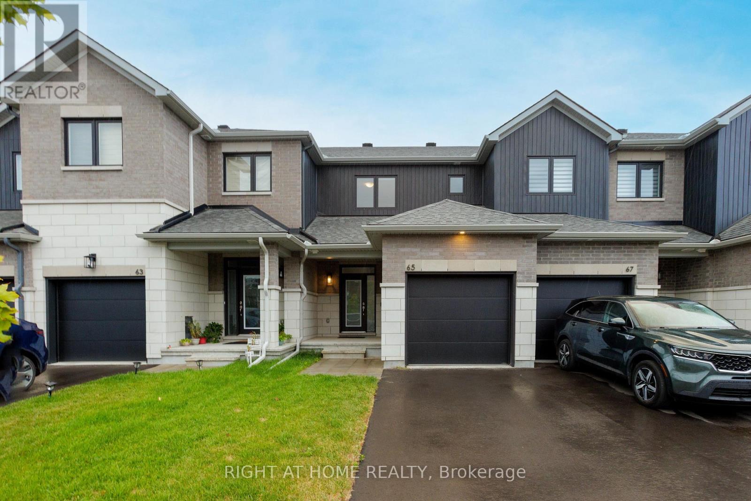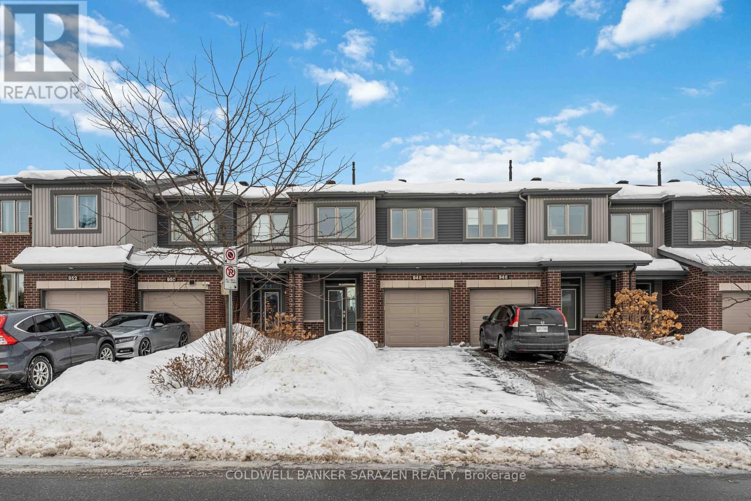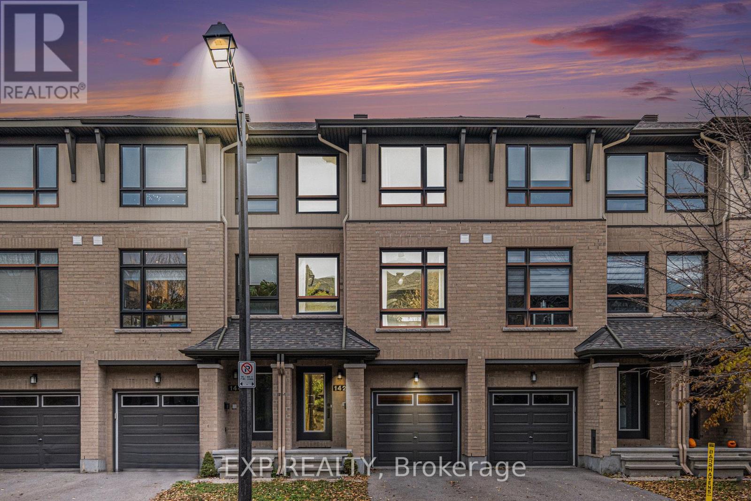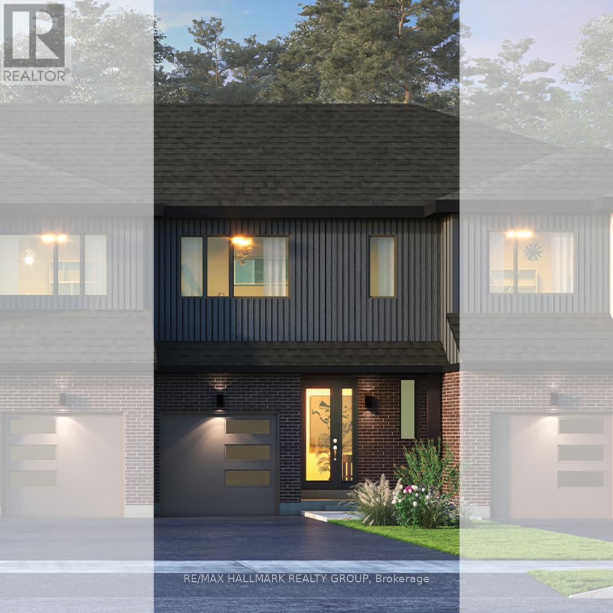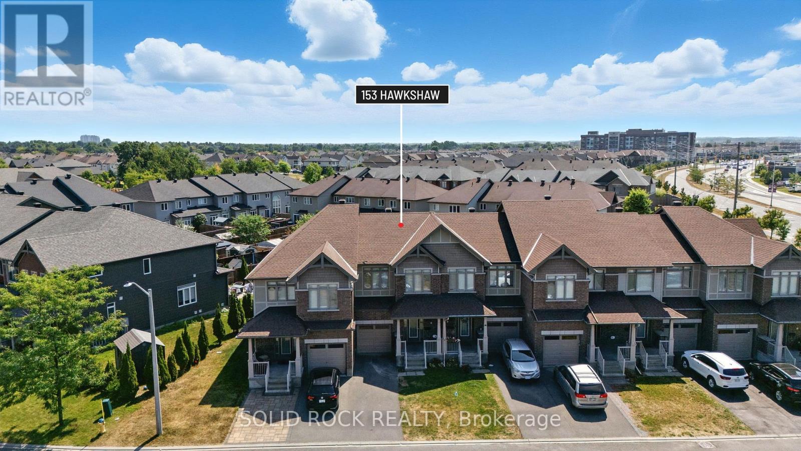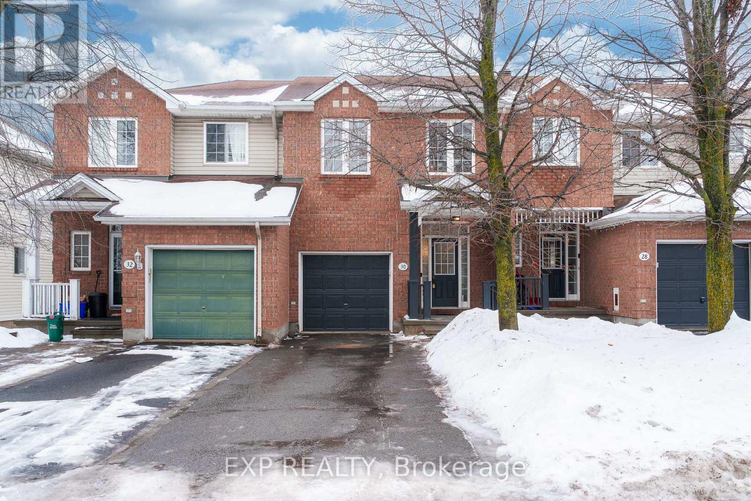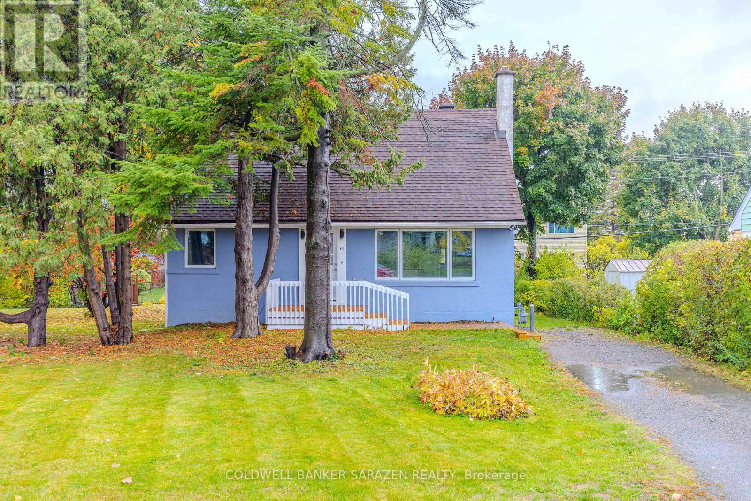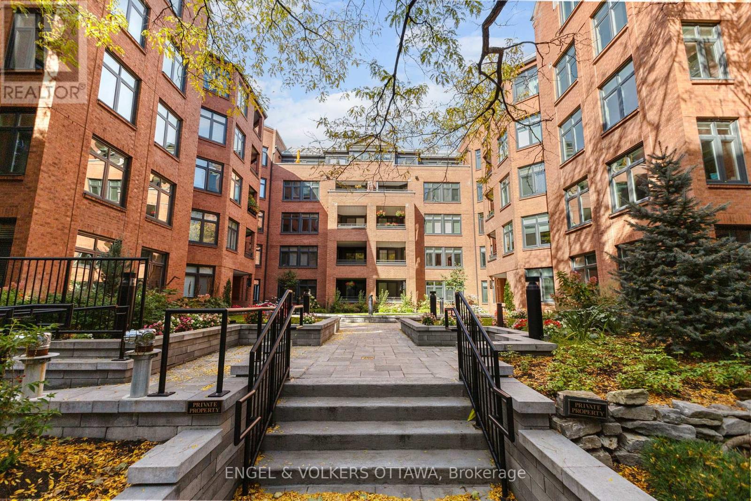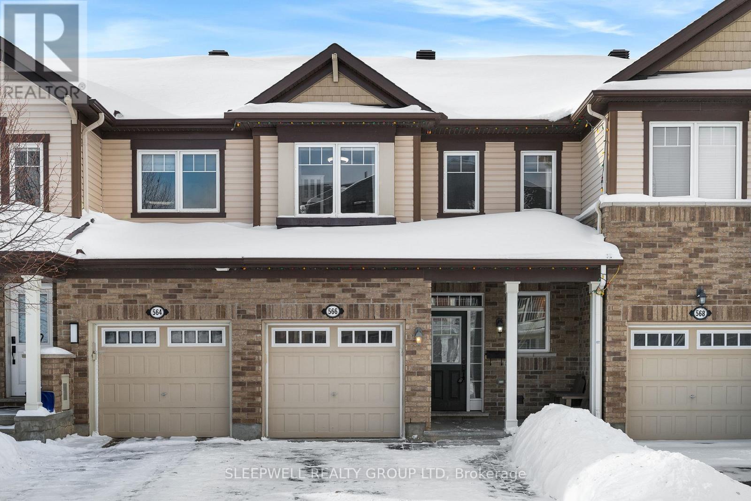We are here to answer any question about a listing and to facilitate viewing a property.
66 Osler Street
Ottawa, Ontario
A beautiful Minto Monterey model in the vibrant Brookline community, situated on a $15K premium lot facing Invention Park! This nearly new home offers 3 bedrooms and 4 bathrooms, including a fully finished basement.The main level features 9-foot ceilings and elegant hardwood flooring. The open-concept kitchen is a chef's dream, boasting quartz countertops, a large central island, stainless steel appliances, and a spacious pantry for extra storage. The expansive dining room and great room, enhanced by large windows, create a bright and welcoming atmosphere.Upstairs, you'll find three generously sized bedrooms, including a primary suite with a walk-in closet and a luxurious 3-piece ensuite. A conveniently located laundry area adds to the home's functionality.Located just minutes from the Kanata High Tech Park, DND Carling Campus, top-rated schools, parks, and shopping plazas, this home offers both comfort and convenience. Move-in ready! (id:43934)
65 Esban Drive
Ottawa, Ontario
This charming 4 BEDROOM, 4 BATHROOM townhome is thoughtfully designed for modern living with extensive upgrades. The main level features a bright, open-concept layout with upgraded flooring that flows seamlessly from the kitchen to the dining area and living room. The kitchen is a true highlight, boasting quartz countertops, brushed gold hardware, a matching faucet, a double-bowl undermount sink, and high-end stainless steel appliances. A convenient breakfast bar completes the space, perfect for casual dining or entertaining. Upstairs, you'll find warm upgraded flooring throughout. The spacious primary bedroom features a walk-in closet and ensuite. Two additional well-sized bedrooms and a full bathroom provide ample space for family or guests. The finished basement adds even more living space with a versatile recreation room, an additional bedroom, a full bathroom, and laundry area. Located in Pathways South, this home offers unbeatable convenience with easy access to transit, grocery stores, restaurants, pharmacies, and more. (id:43934)
948 Kilbirnie Drive
Ottawa, Ontario
Come to see this cozy 2 storey townhome features 3 bedrooms and 2.5 baths. Freshly painted throughout. Gorgeous hardwood floors throughout the main level living area, open concept living/dining room and a beautiful kitchen with brand new Quartz countertops. Large master bedroom with En-suite and a walk in closet. Two good sized Bedrooms with main bathroom. Basement is finished with family room with plenty of storage space. A perfect fit for young couples, growing families or retirees. Enjoy the proximity to schools, recreational facilities, public transit and more! Fenced in backyard for your peace of mind. Washer and dryer in their own room on the 2nd floor. This is a must see! (id:43934)
142 Wild Senna Way
Ottawa, Ontario
Welcome To This Beautifully Maintained Townhome Nestled In One Of Barrhaven's Most Desirable Neighbourhoods. Thoughtfully Designed With Modern Updates, Bright Open Spaces, And Stylish Finishes, This Home Uniquely Features Residential AND Commercial Zoning! The Versatile First Floor Presents An Excellent Rental Opportunity, As Many Thriving Businesses Have Opened Along The Street, Offering Great Potential For Both Living And Investment. Upon Entering, You Are Greeted By A Spacious Foyer That Leads Into A Bright Living Area At The Back Of The Home - An Inviting Space Ideal For Relaxing Or Entertaining. From Here, Step Out To The Covered Porch, A Charming Spot To Enjoy Your Morning Coffee Or Unwind In The Evening. The Second Floor Features A Cozy Family Room Filled With Natural Light From Large Windows, Creating A Warm And Welcoming Atmosphere. The Modern Kitchen, Fully Updated In 2023, Is A True Centerpiece Of The Home! It Showcases Sleek Quartz Countertops, A Contemporary Backsplash, A New Stove And Hood Fan, And Ample Cabinetry For Storage. The Third Floor Hosts Two Generously Sized Bedrooms, Each With Its Own Ensuite Bathroom For Added Comfort And Privacy. The Spacious Primary Suite Includes A Walk-In Closet And A Luxurious 5 Piece Ensuite With A Standing Shower, Soaker Tub, And Double Vanity. Convenient Third-Floor Laundry Adds Ease To Your Daily Routine. Hardwood Flooring Runs Throughout The Main Living Areas, While Carpeted Stairs And Tiled Basement Floors Add Both Comfort And Practicality. The Lower Level Offers Additional Versatile Space - Perfect For A Home Office, Gym, Or Recreation Room. Located Just Minutes From Barrhaven's Marketplace Plaza, Top-Rated Schools, Parks, Trails, And Public Transit, This Home Offers The Best Of Suburban Living With Easy Access To All Amenities! Modern, Bright, And Move-In Ready, 142 Wild Senna Drive Is Ready To Welcome You Home! (id:43934)
578 Roundhouse Crescent
Ottawa, Ontario
Welcome to Union West - A Move in the Right Direction!Discover the Briar (E) model by Glenview Homes, offering 1,806 sq ft of thoughtfully designed living space, including a 232 sq ft finished basement. This stunning townhome perfectly blends modern style with everyday functionality.Step into the open-concept main floor, elevated by 9-foot smooth ceilings and 7-1/2" wood composite core flooring, flowing seamlessly into the upgraded kitchen. The kitchen boasts quartz countertops in both the kitchen and bathrooms, an enhanced kitchen design featuring pots and pan drawers, 39-inch uppers, and soft-close cabinets. Additional conveniences include a microwave/hood fan combo option, a water line for the refrigerator, and a pot light package illuminating the kitchen and great room.Upstairs, retreat to the luxurious primary bedroom with dual walk-in closets and a bright ensuite complete with a deluxe glass walk-in shower. Two large secondary bedrooms, a spacious full bathroom, and the convenience of second-floor laundry complete the second level.The finished basement offers a versatile rec room featuring an oversized window that brings in abundant natural light, creating a perfect space for family fun, entertaining, or a quiet retreat.Here's the extra something you'll love: this home includes central A/C for comfort year-round.At Union West, you'll thrive in a vibrant, family-friendly community where local shops, restaurants, schools, and recreation centres are seamlessly intertwined with parks, trails, and green spaces. With easy access to transit and just minutes from Ottawa's world-class entertainment venues, this is more than just a home - it's the perfect place to plant your roots. (id:43934)
153 Hawkshaw Crescent E
Ottawa, Ontario
Welcome to this beautifully maintained 4-bedroom, 4-bathroom townhome located in a highly desirable, family-friendly neighbourhood - a rare offering at this price point.The main level features bright, open-concept living and dining areas filled with natural light, along with a modern kitchen offering island seating and excellent flow for both everyday living and entertaining. Upstairs, the generous primary bedroom and additional bedrooms provide flexibility for growing families, guests, or a home office setup.The finished lower level adds exceptional value, complete with a rare full bathroom - ideal for extended family, guests, a teen retreat, or future in-law potential. Neutral finishes throughout make this home truly move-in ready.Enjoy unbeatable convenience with Costco, restaurants, cafés, and everyday amenities just minutes away, plus quick access to Highway 416 for easy commuting. Public transit, parks, and schools are all nearby, making this home an excellent choice for families, professionals, or investors. (id:43934)
30 Drysdale Street
Ottawa, Ontario
Step into 30 Drysdale Drive and feel instantly at home in this RECENTLY UPDATED 3 BEDROOM, 3 BATHROOM TOWNHOME WITH A FINISHED BASEMENT where every detail has been refreshed to create a space that's both MODERN and INVITING. The OPEN CONCEPT MAIN FLOOR welcomes you with rich DARK TILE FLOORING and a kitchen that sparks joy and creativity, featuring an INDUSTRIAL STYLE CONCRETE INSPIRED COUNTERTOP, MATTE BLACK SINK AND FAUCET, CLASSIC SUBWAY TILE BACKSPLASH, BRAND NEW STAINLESS STEEL APPLIANCES, and a playful CHALKBOARD FEATURE WALL perfect for notes, doodles, or your next culinary masterpiece, while PATIO DOORS lead effortlessly to the backyard, making indoor-outdoor living a dream. The dining and living areas flow together beautifully, anchored by a GAS FIREPLACE and soaring CATHEDRAL CEILINGS that fill the space with warmth and light, creating a welcoming hub for family and friends. Every bathroom has been thoughtfully upgraded with NEW SINKS, FAUCETS, COUNTERS, and MIRRORS, while BRAND NEW CARPET on the second floor and basement adds a soft, fresh feel underfoot. Upstairs, the SPACIOUS PRIMARY BEDROOM is a true retreat, with a dedicated DRESSING TABLE AREA and a luxurious FOUR PIECE ENSUITE, while TWO ADDITIONAL GENEROUSLY SIZED BEDROOMS and a FOUR PIECE MAIN BATHROOM provide comfort and space for everyone. The FINISHED BASEMENT is smartly designed for modern living, featuring a LARGE OPEN RECREATION AREA perfect for games, workouts, or movie nights, a tucked-away DEN OR OFFICE SPACE behind the stairs, and an EXISTING BATHROOM ROUGH IN ready for your personal touch. Outside, enjoy a FULLY FENCED BACKYARD WITH DECK ideal for summer barbecues or relaxing under the sky, and beyond your own oasis, the unbeatable HEART OF KANATA LOCATION places you WALKING DISTANCE to Kanata Centrum, shops, restaurants, movies, the library and Earl of March Secondary School, with easy access to Hwy 417, Park and Ride, DND Headquarters and downtown. Roof '18, AC '19 (id:43934)
10 Argue Drive
Ottawa, Ontario
A charming 1.5-storey home that perfectly combines style, comfort, and functionality. Featuring 4 bedrooms, 3 full bathrooms, and a lower-level den, this beautifully property offers a bright and inviting layout ideal for family living.The main level showcases gleaming hardwood floors(2024),a spacious living room with a large window(2025) and custom eating table, and a chef's kitchen(2025) complete with quartz countertops, adouble sink, new stainless-steel appliances. Upstairs, enjoy spacious bedrooms and modern bathrooms with new finishes.The fully finishedbasement(2025) adds valuable living space, featuring a cozy family room with an electric fireplace, a laundry area with new washer and dryer,and a stylish stainless sink. Outside, the private backyard with mature trees and a deck(2025) offers the perfect setting for relaxation orentertaining. With fresh paint, and new mini-split A/C units, this home is move-in ready and ideally located near the Rideau River, parks, CarletonUniversity, Algonquin College, excellent schools, shopping, and dining. (id:43934)
206 - 205 Somerset Street W
Ottawa, Ontario
Prime Location! This elegant brick residence exudes timeless charm! Designed by renowned Barry Hobin Architecture, Somerset Court offers spacious, thoughtfully planned apartments with generous room proportions. This bright unit features large picture windows, a classic white eat-in kitchen with peninsula, breakfast bar, abundant cabinetry, counter space, and a pantry, renovated in 2019 along with the ensuite bath. The main bath has also been tastefully updated, and convenient in-suite laundry adds to everyday ease. The inviting living and dining areas are perfect for entertaining. The large primary bedroom includes a light and airy ensuite and walk-in closet, complemented by a well-sized second bedroom and another full bath. A wonderful opportunity to live in one of the most desirable areas. Walkable to all amenities! (id:43934)
14 Mulvagh Avenue
Ottawa, Ontario
Welcome to this stunning, fully renovated semi-bungalow showcasing modern finishes and a bright, spacious layout. From the moment you step inside, you'll appreciate the open-concept design, thoughtful upgrades, and attention to detail throughout. The main floor features a sun-filled living area with large windows and brand-new flooring, flowing seamlessly into the stylish, updated kitchen complete with sleek cabinetry, quartz countertops, stainless steel appliances, and ample storage. Two generously sized bedrooms and a beautifully renovated full bathroom complete this level. The finished lower level offers exceptional versatility with a spacious family room, two additional bedrooms, an upgraded bathroom, and plenty of storage. Situated in a quiet, family-friendly neighbourhood close to schools, parks, transit, and shopping, this move-in-ready home delivers outstanding value and modern comfort. A must-see! (id:43934)
973 Eiffel Avenue
Ottawa, Ontario
Location is its greatest asset. Upgraded Semi-detached home features 3 bedrooms, 2 bathrooms, and 3-car parking on a pool-sized lot. Featuring high-end finishes and extensive upgrades throughout. Key improvements include a new electrical panel 2025, Windows 2015, Roofing 2015, new Bathrooms 2025, Georges brand-new Kitchen 2025, cabinets 2025, Quartz countertops 2025, new Appliances 2025, all Doors 2025, Tiles, pot lights, light fixtures 2025, front concrete porch 2025, fresh paint 2025, refinished hardwood floor 2025, basement insulation and floor paint 2025. -ensuring worry-free living for decades to come. A partially finished lower floor with a separate entrance. Professionals and families will appreciate the unmatched convenience with rapid access to the 417 Highway, University, Hospitals, Malls, Park and Schools. This is more than just a renovation; it is a total transformation. This is truly a move-in-ready. A few photos are virtually staged. (id:43934)
566 Meadowcreek Circle
Ottawa, Ontario
Experience elegant living in this sun-drenched home that offers the rare luxury of no rear neighbors, backing directly onto a vibrant community park and splash pad. The exterior sets the stage with a newly installed interlock pad (2024), allowing for convenient side-by-side parking for two vehicles. Upon entry, you are greeted by a spacious foyer with ample room for coats and boots, leading into a warm, bright entertaining space designed to capture the glowing afternoon sun. The heart of the home features a beautifully remodeled kitchen (2020) equipped with newer appliances and premium all-drawer cabinetry for maximum storage. This main level was thoughtfully upgraded with soundproofing insulation in 2020 to ensure a quiet and peaceful atmosphere. Upstairs, you will find three generous bedrooms, including a primary suite that boasts a private walk-in shower and its own dedicated linen closet. The living space extends to the fully finished basement, featuring a versatile rec room, laundry area, and a full four-piece bathroom. With major mechanical and aesthetic updates recently completed-including a new furnace, a fresh backyard deck, and front interlock all in 2024-this home is truly move-in ready. This property perfectly balances modern interior comforts with an outdoor lifestyle that feels like an extension of your own backyard. Approx monthly utility costs; hydro $145, gas $75, water $60, hot water tank rental $58.73. Additional photos and 3D tour links below. (id:43934)

