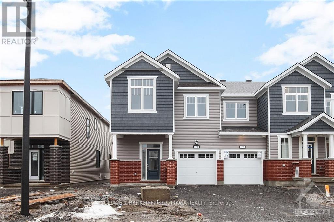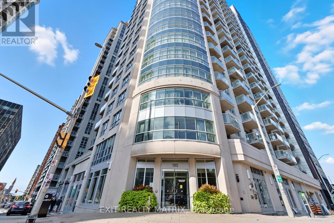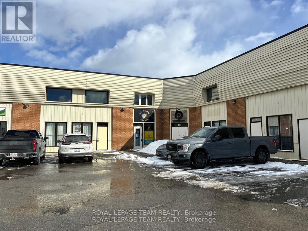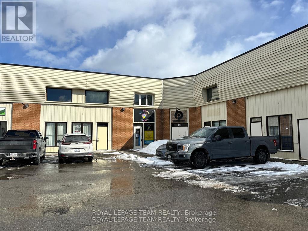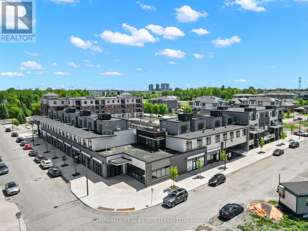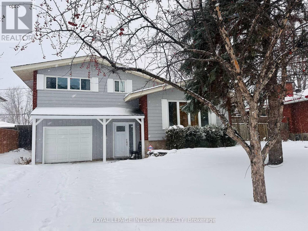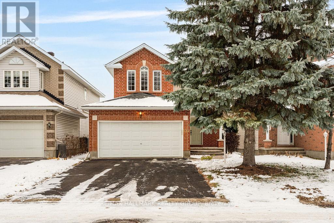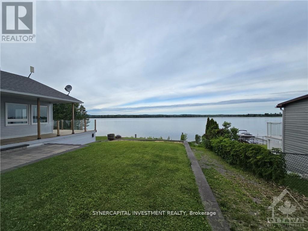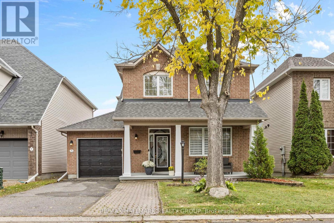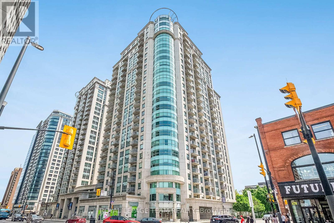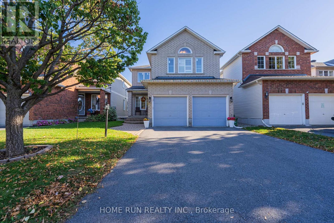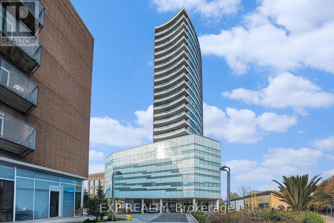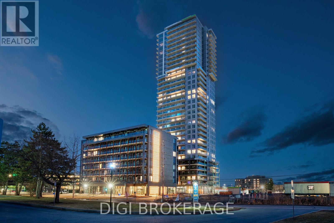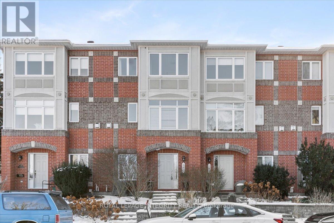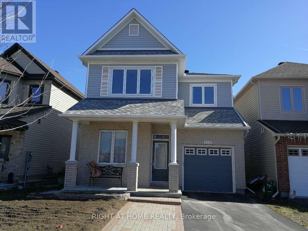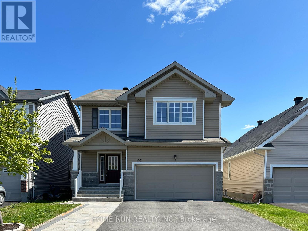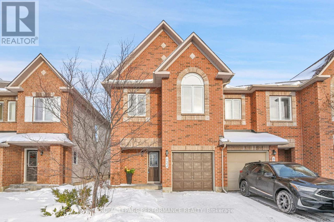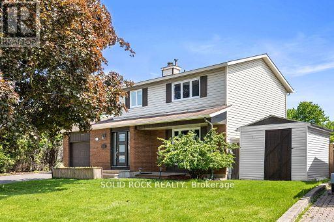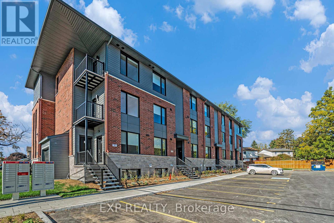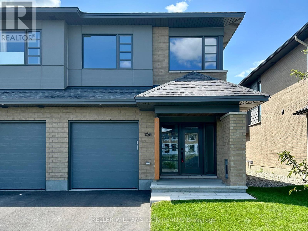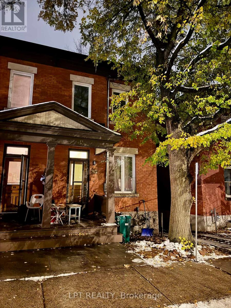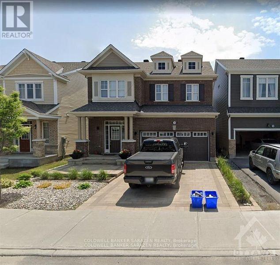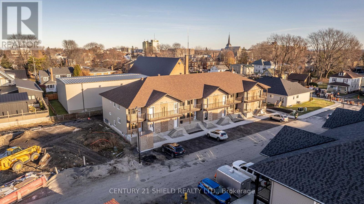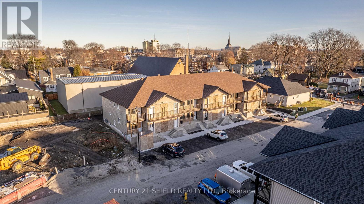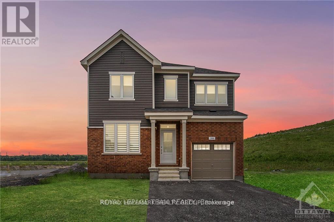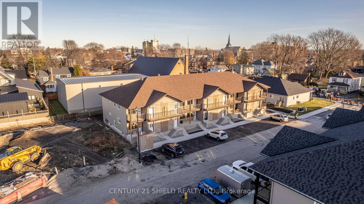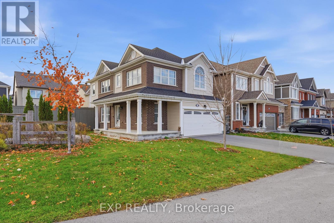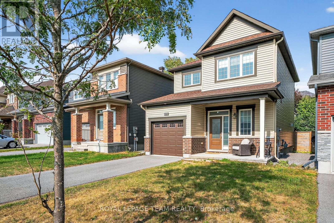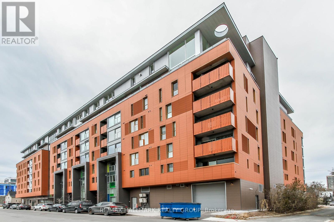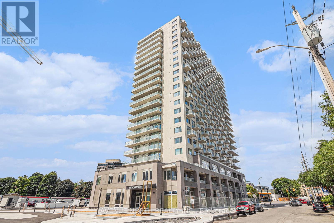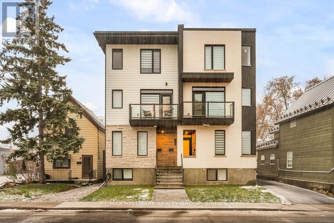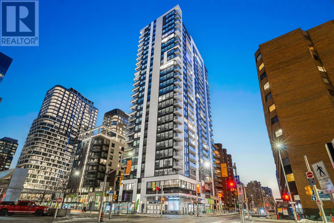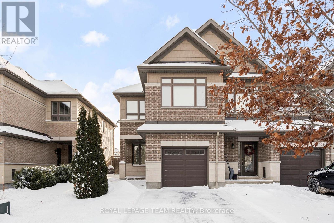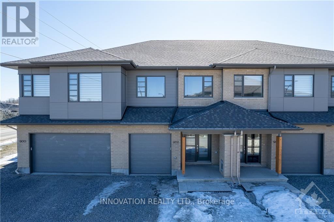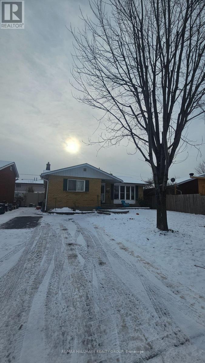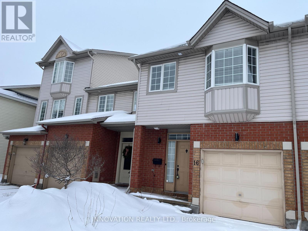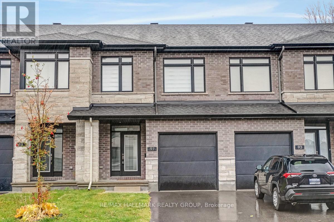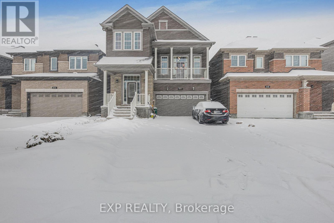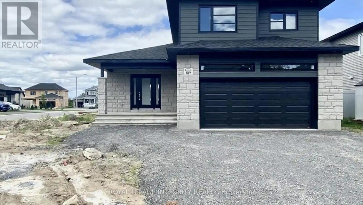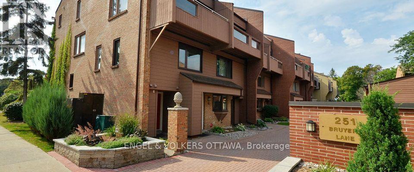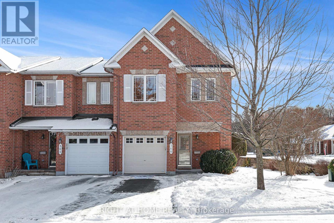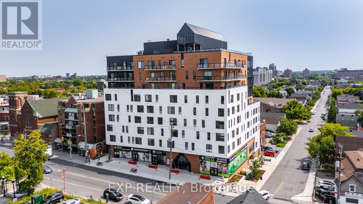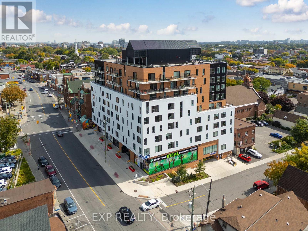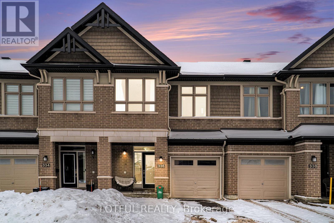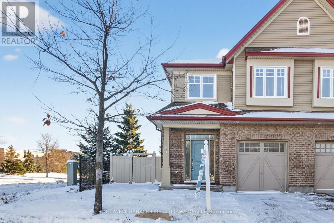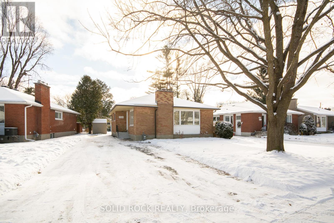We are here to answer any question about a listing and to facilitate viewing a property.
71 Kindred Row
Ottawa, Ontario
Beautiful 4 bedroom, 3 bathroom END unit townome! Located minutes to Tanger outlets, Canadian Tire Centre, Costco, parks,restaurants and schools. 9ft celling on the main floor. Bright and Spacious throughout the entire home with a beautiful kitchen and high endstainless steel appliances, backsplash with stone countertop island and breakfast nook. Large living room and spacious dining area. Secondfloor offers 4 generously sized bedrooms with large master retreat, huge 3pc en-suite and walk-in closet. Completed rental application , fullcredit score report , proof of employment / pay stubs requirement. NO pets , NO smoking , NO roommates. (id:43934)
2803 - 195 Besserer Street
Ottawa, Ontario
Welcome to Unit 2803 at 195 Besserer Street! This luxurious penthouse suite comes fully furnished with upscale pieces including a king bed and frame, large sectional sofa, Samsung flatscreen TV, desk, office chair, dishes, cutlery, etc.This 2-bedroom, 2-bathroom unit is move-in ready, offering stunning city views and the privacy of having no neighbours above. The modern kitchen with granite countertops opens to a bright living and dining area, perfect for entertaining or relaxing. The primary suite includes a spacious 4-piece ensuite, and the second bedroom offers flexibility for guests or a home office. In-suite laundry and a private balcony add to the convenience. Building amenities include an indoor pool, gym, party room, and outdoor terrace with BBQs. Ideally located steps from Ottawa U, grocery stores, LCBO, and the ByWard Market. Rent includes: water, heat, air conditioning, and storage locker! One premium underground parking spot available for $150/month. (id:43934)
56 - 5450 Canotek Road
Ottawa, Ontario
Discounted 1800 sq ft Sublease Opportunity! Industrial/office unit in the well-established Canotek Business Park. This flexible space is ideally suited for a variety of uses, including office operations, showroom, light industrial, administration, training, and much more! The ground floor offers approx. 900 sq ft of open, functional space with laminate flooring, a full bathroom, generous electrical capacity. On the second floor, four private offices are already built out, complemented by a full bathroom with shower, providing a comfortable layout for professional office use. The premises are offered on a subsidized semi-gross lease, with tenants responsible for gas and hydro. Strategically located just off Highway 174, the property provides excellent accessibility to Ottawa's freeway. Call or email today for more information. (id:43934)
56 - 5450 Canotek Road
Ottawa, Ontario
Discounted 1800 sq ft Sublease Opportunity! Office/industrial unit in the well-established Canotek Business Park. This flexible space is ideally suited for a variety of uses, including professional offices, showroom, light industrial, administration, training, and much more! The ground floor offers approx. 900 sq ft of open, functional space with laminate flooring, a full bathroom, generous electrical capacity. On the second floor, four private offices are already built out, complemented by a full bathroom with shower, providing a comfortable layout for professional office use. The premises are offered on a subsidized semi-gross lease, with tenants responsible for gas and hydro. Strategically located just off Highway 174, the property provides excellent accessibility to Ottawa's freeways. Call or email today for more information. (id:43934)
4 Modugno Avenue
Ottawa, Ontario
Welcome to this award-nominated NEW two-storey, three-bedroom, two-bathroom condo in the heart of Barrhaven, where modern design meets everyday comfort. This thoughtfully designed home features luxury vinyl plank flooring throughout, central air conditioning, and an open-concept main floor with a bright living and dining area that flows seamlessly into a contemporary kitchen complete with a quartz island and flush eating bar, and four stainless steel appliances including fridge, stove, dishwasher, and microwave with hood fan. The spacious primary bedroom offers a walk-in closet, while two additional bedrooms provide flexibility for family, guests, or a home office. A private rooftop patio, perfect for entertaining or relaxing, is enhanced by a wet bar and wine fridge conveniently located at the entry. In-suite laundry with washer and dryer are included, and the community offers one parking spot with visitor parking, electric car charging stations, a separate garbage enclosure, and a shared amenity space. Pet friendly and stylishly finished, this condo is ready to impress. Utilities not included: gas, hydro, water, and rental equipment (boiler, ERV, air handler, and heat pump). (id:43934)
1797 Gage Crescent
Ottawa, Ontario
Welcome to 1797 Gage Crescent! This beautifully renovated 3+1+1-bedroom, 2 full bathroom detached home is located on a quiet, family-friendly street in desirable Bel Air Heights. Situated on a large 59' x 85' lot, this home offers space, comfort, and convenience for families. The bright main level features an open concept living and dining area with a cozy fireplace and abundant natural light. The brand-new kitchen offers quartz countertops, white cabinetry, stainless steel appliances, and a sunny eat-in breakfast area. A flexible main-floor room can be used as a bedroom, office, or playroom. Upstairs includes three spacious bedrooms and an updated full bathroom. The fully finished basement provides extra living space with a fifth bedroom, full bath, laundry, storage, and rough-in kitchen. Large, fenced backyard and spacious driveway. Walking distance to Algonquin College, shopping, transit, and parks. Recent upgrades include appliances, flooring, and light fixtures (2024). (id:43934)
128 Boulder Way
Ottawa, Ontario
Welcome to 128 Boulder Way! This meticulously maintained single home in the family-friendly neighbourhood of Barrhaven awaits it's next occupant! Sitting close to great schools, all needed amenities/shopping (including Costco, Walmart, etc.), walking/biking paths, transit stations, parks, & only 25 minutes to downtown - makes this a great suburban home while still close to everything. Main level offers a spacious and functional layout with hardwood floors throughout; a kitchen offering great storage, tons of counter space & all appliances; sun-filled living/dining areas with gas fireplace and easy walk-out access to your fully fenced-in backyard, and finally a powder bathroom & inside access to a double car garage (with auto-opener). 2nd level boasts 3 generously sized bedrooms & 2 full baths - 1 of which is a 3PC en-suite to the Primary bedroom, which also has a walk-in closet. Finished basement offers large rec room, laundry, & tons of storage space. Tenant pays all utilities. Available January 1st! (id:43934)
3383 Old Highway 17 Highway
Clarence-Rockland, Ontario
Beautiful Waterfront Property with Panoramic Views , Private Launch and Garage for Fishing Boat or Toys! Enjoying Cottage living all year round with icefishing, snowmobiling, boating, kayaking, fishing and more all within minutes of amenities! Completely Renovated 2 Bedroom, 2 Bathroom home with wraparound Porch, huge hardscaped Patio and Walkout Basement. Main floor consists of Open Living, Dining and Kitchen area with Stainless Steel Appliances,Large Island with seating overlooking the captivating views. Large Primary Bedroom with ensuite, additional full Bathroom, Living Room with Wood Fireplaceto keep you warm in the winter and A/C to keep you cool on the hot Sunny days! Minutes from Walmart, Restaurants, Golf and Entertainment (id:43934)
5 Rossan Street
Ottawa, Ontario
Welcome to 5 Rossan Street; a beautifully updated two-storey detached home tucked in a quiet pocket of East Barrhaven, just steps from the Rideau River. With an attached 1-car garage, a private driveway for 2 vehicles, and a landscaped front yard, this home makes a warm and inviting first impression. Step through the stained glass front door into a bright foyer that sets the tone for the rest of the home, where hardwood floors run throughout the house. A convenient main-floor powder room sits just off the entry. The living and dining rooms flow seamlessly together, offering a welcoming front-yard view and an open layout perfect for hosting or relaxing. Further inside, the family room creates a cozy gathering spot with its fireplace and direct connection to the kitchen. The kitchen is a standout, featuring white cabinetry, ample storage, stainless steel appliances, and tiled flooring. From here, walk straight out to the backyard deck. The fully fenced yard is a private retreat complete with a large green space, an interlock sitting area, and a spacious shed for extra storage. Upstairs, the generous primary bedroom includes its own ensuite bathroom, and spacious walk-in closet, while two additional bedrooms and a full bath complete the level. There's plenty of storage throughout, making the second floor as functional as it is comfortable. The finished basement offers even more versatility, with a large recreation room perfect for a play area, home gym, or media space. The 4th bedroom adds additional flexibility for guests, hobbies, or a quiet home office. Situated in the heart of Barrhaven, this home is close to riverside trails, top-rated schools, shopping centres, parks, and every convenience families value most. 5 Rossan Street blends comfort, updates, and an amazing location, an ideal choice for families looking to settle into one of East Barrhaven's most desirable neighbourhoods. (id:43934)
804 - 200 Rideau Street
Ottawa, Ontario
January Free Rent - Act Fast on This Downtown Gem! Move in this January and enjoy rent-free days from your possession date through January 31, 2026! Secure this stunning corner suite now - this exclusive signing bonus won't last, and it's your reward for acting early. Listing Description: Step into the best of downtown living with this bright 2-bedroom, 2-bathroom corner suite at Claridge Plaza, 200 Rideau Street. Offering 1,238 sq. ft., this modern condo blends elegance, comfort, and convenience in the heart of Ottawa. Sunlight floods the open-concept layout through floor-to-ceiling windows, creating a warm, inviting atmosphere ideal for entertaining or relaxing. The primary bedroom features a private balcony, walk-in closet, and sleek en-suite bath, creating a peaceful retreat in the city. Additional features include: In-suite laundry, Underground parking locker, Claridge Plaza Amenities:24-hour security and concierge service, Indoor swimming pool and fitness centre, Party and meeting rooms for social gatherings. All this, just steps away from Parliament Hill, Rideau Centre, ByWard Market, the Rideau Canal, the University of Ottawa, and countless cafés, restaurants, and shops. Don't wait - make your move this January and claim your rent-free days! (id:43934)
17 Rodeo Drive
Ottawa, Ontario
Beautiful 4-bedroom single-family home with a double garage located in the popular Longfields neighborhood in Barrhaven! Featuring a southeast facing backyard, the home is bathed in natural light throughout the day! Built in 2001, this Richcraft's 35' Woodfield model features a unique curved staircase, oversized windows, cathedral ceilings and hardwood flooring on the main level. The spacious living room features a cozy gas fireplace and large rear-facing windows. The kitchen is well-equipped with stainless steel appliances, granite countertops, and a large island, all illuminated by natural light from the tall ceilings. You'll also enjoy both a formal dining room and a sunny breakfast area- perfect for everyday living and entertainment. Convenient main-floor laundry adds to the home's functionality. Upstairs, the expansive primary suite includes vaulted ceilings, a walk-in closet, and a luxurious ensuite complete with Jacuzzi tub and a separate shower. Three additional generous size bedrooms on the second floor share a full bath. All windows on the second floor have been recently replaced for added comfort and energy efficiency! Downstairs, a fully finished basement provides extra living space. Step outside to enjoy the private backyard with a PVC fence, newly built deck (2025) , and a gas BBQ hookup. This home is ideal for a growing family, located just across a large community park, within walking distance to top-rated Barrhaven schools, and close to shopping, dining, entertainment, and public transit. NO rental items (hot water heater, etc.) in this home. (id:43934)
2403 - 485 Richmond Road
Ottawa, Ontario
Welcome to the Penthouse level at UpperWest, a prestigious address in the heart of Westboro! Prepare to be captivated by A SPECTACULAR PANORAMIC VIEW of the Ottawa River and Gatineau Hills from this exquisite 1-bedroom plus den condo. Step inside and immediately notice the 9-foot ceilings and a kitchen featuring an upgraded quartz-topped island and sleek stainless steel appliances. Carpet-free and a convenient in-suite laundry. Den, bedroom and bathroom are all thoughtfully equipped with a pocket door. The 100 sq ft balcony (complete with a natural gas BBQ hookup) allows a 180 degree view of the Ottawa River. LRT Station and Bikepath at your doorstep, Westboro Beach, transit, trendy restaurants, cafes, and all the sought-after amenities Westboro is known for are just a short walk away. Building amenities include a spectacular terrace and outdoor BBQ, an oversized gym and a social party lounge. The "Underground" parking is located on the 4th floor. Some photos are virtually staged. (id:43934)
2307 - 1240 Cummings Avenue
Ottawa, Ontario
**Special Rent Promo - Up to 3 Months' Free Rent + $1,000 New Year Bonus** Welcome to Luxo Place, Ottawa's newest 35-storey high-rise where elegance, comfort, and convenience come together. Discover world-class amenities designed for a balanced lifestyle, including a fully equipped fitness center, tranquil yoga studio, hotel-inspired indoor lap pool, vibrant social lounge with bar and billiards, and professional co-working spaces all curated to help you live, work, and relax in sophisticated style. Host visitors with ease in our beautifully appointed guest suites, while enjoying the peace of mind that comes with living in a pet-friendly, non-smoking community. Ideally located just steps from Cyrville LRT, Luxo Place offers effortless access to Ottawa's premier shopping, dining, and green spaces. This spacious 872 sq ft corner suite offers 2 bedrooms, 1 bathroom, and a thoughtfully designed open-concept layout. Floor-to-ceiling windows and soaring nine-foot ceilings create a bright, airy atmosphere, while superior soundproofing ensures comfort and tranquility. The designer kitchen features quartz countertops, sleek cabinetry, LED lighting, and high-end stainless steel appliances. An oversized island connects seamlessly to the living and dining areas, making it perfect for entertaining or daily living. The primary bedroom includes a walk-in closet, and the spa-inspired bathroom is equipped with both a glass-enclosed shower and a deep soaking tub. Enjoy the added convenience of in-suite laundry, and extend your living space outdoors with a wraparound terrace - an ideal setting for morning coffee, evening drinks, or quiet relaxation. Modern luxury, panoramic views, and unbeatable convenience. Luxo Place is your next address. (id:43934)
180 Clearview Avenue
Ottawa, Ontario
Beautifully positioned 3-bedroom townhouse on an elevated lot, offering tranquil views of the green space and Gatineau Hills from the third floor. The ground level features a convenient office or den-perfect for working from home-as well as a laundry room for easy family access. On the second floor, the open-concept living area showcases large windows, a gas fireplace, and gleaming hardwood floors. At the rear, a bright south-facing kitchen and dining area open onto a private balcony, ideal for enjoying morning coffee or evening sunsets. The upper level includes three bedrooms, with a spacious primary suite featuring a walk-in closet and ensuite bath. Ideally located within walking distance of Westboro Beach, the Ottawa River, the Transitway, and nearby shopping. Transit is right at your doorstep, and the Sir John A. Macdonald Parkway offers easy access and a perfect route for Sunday bike days. (id:43934)
610 Clearbrook Drive
Ottawa, Ontario
Beautiful single-family home conveniently located in Barrhaven. This modern and spacious home features a well-designed layout with many upgrades and wall-to-wall carpet flooring throughout.The open-concept kitchen offers a large island, perfect for entertaining. The main floor includes a bright family room with a fireplace, a formal dining area, and a home office/den.Upstairs, you will find three spacious bedrooms, including a full bathroom and a private ensuite in the primary bedroom.The basement provides plenty of storage space. Single-car garage with inside entry.Enjoy a large, fully landscaped, south-facing backyard that brings in abundant natural sunlight throughout the day. The backyard features a spacious deck and garden, perfect for outdoor relaxation and entertainment.Conveniently located close to top-tier primary and secondary schools, restaurants, shopping, and all amenities. Available March 1st 2026. Deposit: $5,900 (id:43934)
193 Balikun Heights
Ottawa, Ontario
This 4 Bedroom 2.5 bathroom Phoenix Melbourne C Model is delightful inside and out, Suited in a popular family-friendly neighbourhood of Blackstone, 9ft ceiling and hardwood on first level. The main floor bright dining room, sunlight flooded the family room with double side natural gas fireplace and stunning kitchen with high-end stainless dishwasher, refrigerator, stove, Hood Fan, Granite countertop. Beautiful staircase leads to the second level complete with primary bedroom with WIC and 5pcs ensuite bathroom, 3 good sized bedrooms with main bathroom and convenient laundry as well.The landscaped backyard is southwest facing with highend PVC fenced. 24 hours notice for showings and 24 hours irrevocable on the offers. (id:43934)
622 Louis Toscano Drive
Ottawa, Ontario
Welcome to this spacious and beautifully maintained 4-bedroom, 4-bathroom end-unit townhome in the heart of Avalon-offering exceptional comfort, abundant natural light, and a highly functional layout perfect for families. This rarely offered model features all four bedrooms conveniently located on the second level, making it an ideal choice for larger households or anyone seeking a true family-oriented floor plan.The main level boasts an inviting open-concept living and dining area, complete with large windows that fill the home with natural brightness. The well-appointed kitchen offers ample cabinetry, generous counter space, and a cozy eat-in area overlooking the backyard-perfect for family meals and everyday living. A convenient powder room completes the main floor.Upstairs, the second level presents four generously sized bedrooms, including a spacious primary suite with a walk-in closet and private ensuite bathroom. Three additional bedrooms share a well-designed full bath, offering plenty of flexibility for children, guests, offices, or hobby rooms.The fully finished lower level extends your living space with a bright family room-ideal for movie nights, playtime, or a home office-along with a full 3-piece bathroom and ample storage options.Step outside to enjoy a fully fenced backyard, perfect for outdoor relaxation, play, and summer BBQs. The attached garage with inside entry adds convenience during all seasons.Located in a family-friendly, amenity-rich community, this home is minutes from schools, parks, playgrounds, trails, shopping, transit, restaurants, and all major amenities. Quick access to Innes Road and Highway 174 ensures easy commuting. (id:43934)
1631 Charbonneau Street
Ottawa, Ontario
Freshly painted, Welcome to 1631 Charbonneau St. A great Family home located in a nice neighbourhood, 3 bedrooms, 3 bathrooms, home has been well cared and has some upgrades. Welcoming spacious entrance leads to a large Living Room with hardwood floors, large windows brings much sunlight + beautiful views. Upgraded kitchen plenty of cabinets, SS kitchen appliances. Exit the kitchen patio doors to a huge Deck perfect spot for your morning coffee or evening wine. WONDERFUL NEIGHBOURHOOD, CLOSE TO ALL AMENITIES, PARKS, RESTAURANTS, SCHOOLS, SHOPPING CENTER AND TRANSIT SYSTEM. Rental application must be accompanied with full Equifax/TransUnion credit report, proof of income, employment letter, references, tenant Insurance and Rental deposit. (id:43934)
8 - 251 Castor Street
Russell, Ontario
AVAILABLE FOR IMMEDIATE OCCUPANCY! Don't miss this BRAND NEW 3 bedroom, 2.5 bathroom 2-storey end apartment unit (with TWO parking spots!) on Castor Street in Russell! **BONUS PERK: FREE INTERNET for your first year!** Introducing the CREEKSIDE END UNIT model; a spacious and stylish unit across two levels offering modern finishes, functionality, plenty of natural light and TWO private balconies. The bright open-concept living area is perfect for everyday living and entertaining. You'll love the sleek kitchen with quartz countertops, stainless steel appliances and in-unit laundry. A private balcony offers a great spot to relax and unwind. All three bedrooms and two full bathrooms are spacious and the primary bedroom boasts an ensuite. Central AC keeps things comfortable year-round and snow removal is included for added ease. Located in the family-friendly town of Russell, you'll be close to top-rated schools, parks, trails, and essential amenities. This low-maintenance, contemporary unit checks all the boxes for comfort, style, and convenience. Tenant pays rent plus Hydro only (heating/lighting). (id:43934)
168 Unison Street
Ottawa, Ontario
Sunny Bright 4 Bedrooms, 2.5 Bathrooms Townhome for Rent in The Quiet, Prestigious Riverside South Community. This New Built HN End Unit Townhome Comes With Open Concept Functional Layout Main Floor Plus Plenty Space Backyard Boasts a Lot of Upgrades, Including Hardwood Flooring, 9' ceiling, Modern Kitchen Large Island, Upgraded Cabinetry, Quartz countertop. The Second Level Offers 4 Spacious Bedrooms With Plenty of Natural Light, a Huge Primary Bedroom with 4 Pieces En-suite Plus 3 Additional Bedrooms for Family or Work from Home. Spacious Lower Level Finished Area Could be Home Office, Workout, Recreation. This Home is Perfect for a Small Family to Reside, Close to School, Public Transportation, Grocery. Photos Taken from previous listing, Stainless Kitchen Appliances and Custom windows blinds installed. (id:43934)
342 Sunnyside Avenue
Ottawa, Ontario
Welcome to 342 Sunnyside Avenue - a beautifully renovated end-unit townhouse ideally situated in the heart of Old Ottawa South. Just half a block from Bank Street and a short walk to Lansdowne Park, the Rideau Canal, and Carleton University, this location offers unbeatable access to shops, dining, transit, and some of the city's most loved amenities. The interior features a bright, modern open-concept layout highlighted by a stylish kitchen with granite countertops, ample cabinetry, and all appliances included. Enjoy year-round comfort with central air conditioning, and rare tranquility for such a prime location thanks to premium triple-glazed windows that virtually eliminate street noise. The home offers three generously sized bedrooms and 1.5 bathrooms, plus an unfinished basement with in-unit laundry and excellent storage space. Step outside to a private backyard deck, perfect for relaxing or entertaining. Parking available. Available March 1st.Tenants responsible for all utilities. Credit check, rental application, references, and lease agreement required. A fantastic opportunity to live in one of Ottawa's most vibrant and sought-after neighbourhoods. (id:43934)
754 Devario Crescent
Ottawa, Ontario
Located in the heart of Half Moon Bay, this luxury double-garage single home offers a rare blend of style, comfort, and enjoyment. From the moment you arrive, the fully landscaped frontage, interlocked driveway, and in-ground lighting set the tone for the level of quality throughout the property. The highlight of this home is the resort-inspired backyard, fully fenced and entirely interlocked. It features a saltwater pool with a waterfall feature and LED lighting, an outdoor bar, a stone patio, and a pergola-perfect for entertaining or relaxing year-round. Inside, the home showcases a well-planned open-concept design with hardwood flooring across both levels. The main floor greets you with a bright foyer and flows into a formal dining room and a spacious living room with gas fireplace. The chef's kitchen stands out with its rich cabinetry, quartz countertops, built-in double ovens, gas cooktop, oversized island, generous pantry, and a sunny breakfast nook. Upstairs, the primary suite features a large walk-in closet with a dedicated dressing area and a luxurious 4-piece ensuite. 2 additional well-proportioned bedrooms, a full bathroom, and a conveniently located laundry room complete the upper floor. (id:43934)
309 Kooiman Avenue
Cornwall, Ontario
Welcome to Cornwalls newest rental development! Welcome to 309 Kooiman Avenue! This beautifully designed home offers a spacious 2+2 bedroom layout with 2 modern bathrooms, combining comfort, style, and convenience in a prime location. (id:43934)
303 Kooiman Avenue
Cornwall, Ontario
Welcome to Cornwalls newest rental development! Welcome to 303 Kooiman Avenue! This beautifully designed home offers a spacious 2+2 bedroom layout with 2 modern bathrooms, combining comfort, style, and convenience in a prime location. Close to parks, public transit and shopping. (id:43934)
720 Expansion Road
Ottawa, Ontario
Welcome to this nearly-new, 2022-built, move-in ready 4 bed, 2.5 bath detached home! Situated on a premium corner 35-foot lot with no rear neighbours. This home offers a modern, open-concept layout featuring 9-foot smooth ceilings on the main level. Enjoy upgraded finishes throughout, including quartz countertops, sleek backsplash, soft-close cabinets, and hardwood floors/stairs. The second level features a spacious primary suite with ensuite and walk-in closet. A fully finished basement provides generous extra living space. Excellent location minutes from Hwy 416, Costco, shopping, parks, and schools. Book your showing today! (id:43934)
307 Kooiman Avenue
Cornwall, Ontario
Welcome to Cornwalls newest rental development! Welcome to 307 Kooiman Avenue! This beautifully designed home offers a spacious 2+2 bedroom layout with 2 modern bathrooms, combining comfort, style, and convenience in a prime location. (id:43934)
100 Cranesbill Road
Ottawa, Ontario
Discover this beautiful 4-bedroom home in the desirable Abottsville Crossing community, perfectly positioned on a premium corner lot with a spacious, fully fenced backyard. The welcoming front porch and double-car garage offer both charm and practicality. Inside, the modern open-concept design is ideal for busy families and professionals alike, filled with natural light that creates a bright and airy feel throughout. The main floor features a chef-inspired kitchen with quartz countertops, abundant storage, stainless steel appliances, and a large island-perfect for family meals or casual entertaining. The kitchen opens seamlessly to the great room with elegant hardwood flooring and convenient powder room and mudroom. Upstairs, the generous primary bedroom includes a walk-in closet and a private ensuite, while three additional bedrooms share a full bath-providing comfortable space for the whole family. This great property is perfectly situated near all amenities, great community parks and a variety of shopping options. (id:43934)
619 Geranium Walk
Ottawa, Ontario
Beautifully maintained Minto-built family home in the desirable Potter's Key community. Ideally located close to parks, schools, shopping, and restaurants along Main Street.This 3-bedroom, 3-bathroom home features numerous upgrades and a bright, neutral interior with 9 ft ceilings on the main level. The welcoming foyer includes ceramic tile flooring, a double closet, and inside access to the garage. Hardwood floors flow through the main living areas, including the spacious great room with a gas fireplace and custom mantle.The open-concept kitchen offers stainless steel appliances, premium cabinetry, a marble tile backsplash, breakfast bar, and an eating area with sliding patio doors leading to the backyard.Upstairs features neutral carpeting, a generous primary bedroom with walk-in closet and 4-piece ensuite with double sinks and glass shower. Two additional bedrooms with double closets and a full 4-piece family bathroom complete the second level.Unfinished lower level provides ample storage and future potential. Move-in ready and perfect for families! (id:43934)
409 - 135 Barrette Street
Ottawa, Ontario
Opportunity to rent a two-bedroom in Beechwood Village's newest and finest build: St. Charles Market. Apartment boasts south-east views. Located on the 4th floor, this unit will not disappoint. Hardwood floors throughout. Open concept living/dining & kitchen areas. Loads of natural light comes through. Irpinia kitchen features island, quartz counters, high-end appliances including nat-gas stove, wine fridge, two-drawer dishwasher. Large primary bed w/ pax wardrobes, 4pc ensuite w/ heated floors, standup shower. Good size 2nd bedroom/office space. In-unit washer/dryer. Full bath and foyer feature slate flooring. Balcony w/ nat-gas BBQ. Windows feature remote-controlled shades. Building amenities include security, party/dining room w/ rooftop terrace, gym, bicycle storage. Unit comes with a locker and one underground puzzle-parking space. Your vehicle delivered on demand. EV charging on Beechwood. Proximity to all of Beechwood's amenities. Call today! (id:43934)
1303 - 280 Montgomery Street
Ottawa, Ontario
**LIMITED TIME OFFER on a 14-month lease: $300 OFF every month OR 2 months FREE** Welcome to Riverain Developments, a brand new construction just minutes away from Downtown Ottawa. Enjoy walkable shopping + eatery, charming amenities and stunning units with modern finishes. With quick access to the 417 Highway from Vanier Parkway, and public transportation just steps away, the location is perfect for young professionals and students. Every single unit is equipped with a full kitchen, in-suite laundry, private balcony, and well-crafted living space. Building amenities include a fitness centre, yoga room, party room, outdoor terrace with lounge areas + BBQs, and co-working spaces. More units available with more or less square footage, at different price ranges. Underground parking $180/month and tandem parking $300/month. Easy to show, quick occupancy available, and a chance to experience top-notch modern living! (id:43934)
B - 72 Armstrong Street
Ottawa, Ontario
Welcome to Unit B at 72 Armstrong St.! This newly renovated main floor apartment unit boasts the most modern of finishes, high ceilings and very close proximity to all that the ever-popular neighbourhood of Hintonburg has to offer - trendy restaurants, great schools, walking/biking paths, close transit, all shopping nearby and only minutes to downtown! This unit features: a spacious kitchen with gas stove & stainless steel appliances, tons of counter space & island with large undermount sink; living/dining room area offers tons of natural light with larger windows and a gas fireplace; 2 generously sized bedrooms with larger closets; a full bathroom with floating storage vanity, soaker tub/shower and trendy glass partition; and in-unit high efficiency stacked laundry. Tenant pays Hydro & Gas. Available immediately! *Parking available at lot next door for $200/month.* (id:43934)
1901 - 340 Queen Street
Ottawa, Ontario
Welcome to an ALL INCLUSIVE dream home. This gorgeous 2 bedroom 2 full bathroom residence is offered fully furnished, with parking, utilities, and internet included - removing friction from daily life and allowing you to simply move in and settle. Wake up to sweeping Ottawa River views from both bedrooms, the kitchen, and the living room - an ever-changing backdrop that brings calm and light into everyday life. High ceilings and an open, well-considered layout create a bright, comfortable atmosphere that feels both modern and inviting.The kitchen is finished with veined quartz countertops, stainless steel appliances, and a peninsula island that naturally connects to the living space - ideal for relaxed evenings or easy entertaining. The primary bedroom offers a private ensuite and direct access to the balcony, creating a peaceful retreat above the city.The building delivers an exceptional amenity experience, including an indoor pool, gym, cinema room, business centre, party room, and a second-floor terrace with BBQs. A 24-hour concierge and security provide added peace of mind. With Food Basics and the Lyon LRT Station located within the building, errands and commuting are seamless. The location is especially well suited to professionals working downtown, with quick access to Parliament Hill, Place de Ville, World Exchange Plaza, and Ottawa's core office hubs. One underground parking space is included. (id:43934)
165 Woodhurst Crescent
Ottawa, Ontario
This well-cared-for 3-bedroom end-unit townhome offers over 1,500 sq. ft. of comfortable, functional living space on a quiet, desirable street in Stittsville with no front neighbours and a private driveway. Hardwood floors run throughout the main level, complemented by an open layout that feels bright and welcoming. The kitchen is both practical and polished, featuring stainless steel appliances, granite countertops, a breakfast bar, and an eat-in area that opens directly to the fully fenced backyard.Upstairs, the spacious family room with cathedral ceilings and a gas fireplace creates a cozy yet versatile space. The primary bedroom includes a walk-in closet and 4 piece ensuite, with two additional bedrooms offering flexibility for family, guests, or office space. Granite countertops are featured in all bathrooms.The finished basement provides extra living space along with a fourth bathroom, making it ideal for additional living space, a guest area, or home gym. This is a thoughtfully designed end-unit townhome in a sought-after Stittsville location, offering space, privacy, and move-in-ready comfort. (id:43934)
226 Celtic Ridge Crescent
Ottawa, Ontario
Lovely signle detached home in a popular family-friendly neighbourhood of South march. Fully landscaped walkway/Garden leads to the front entrance. Bright Foyer w/Mirror closet door & ceramic tile. Spacious Foyer leading to Sun-Filled Living room with gas fireplace & Built in sound system, open concept Dining room w/Hardwood Throughout. A spacious kitchen with walk in pantry & generous counter space/cabinetry for the home cook. The second level complete with a master bedroom with WIC & 4pcs ensuite, 2 spacious bedrooms with a full bath and convenient laundry as well. Computer loft in upper hall is a great place for Home office. Finished basement with an extra bathroom, wet bar. Beautiful backyard is green oasis with deck, garden and shed. Close schools, shopping, entertainment, transit, parks, and DND headquarters. Offer with 24 hours irrevocable please. (id:43934)
902 Chipping Circle
Ottawa, Ontario
AVAILABLE from February 1st, 2026 - Welcome to this LUXURY townhome 3-bedroom, 2.5 washroom with tons of upgrades & natural light with fenced yard in the most desirable RIVERSIDE SOUTH community! This 3-bed, 2.5-bath townhome with one loft is over 2150 SQFT and features endless premium upgrades such as high-end SS appliances, quartz counters, premium hardwood flooring, upgraded carpet, convenient 2nd floor laundry, high quality blinds, one loft upper level, a huge basement family room perfect for home office or entertainment space. Close to all amenities, such as shopping centers, great school, and LIMEBANK LRT station. No pets or smoking. A must-see home! This home is perfect for families or professionals seeking quality, space, and a prime location in one of the most desirable areas of the city. (id:43934)
658 Dan Avenue
Ottawa, Ontario
Beautiful 5-bedroom brick bungalow in Castle Heights featuring hardwood floors, a solid oak kitchen, fenced yard, large shed, and a fully finished basement with separate entrance. Conveniently located near the LRT, transit, shopping, Hwy 417, and downtown. Flooring: hardwood & tile. Deposit: $6,200. 24 hours' notice required for showings. Tenant pays Electricity, Gas, Water and Internet. (id:43934)
16 Santa Cruz Private
Ottawa, Ontario
Higly upgraded 3 Bedroom, 3 bathroom townhouse in a great location in Riverview Park. Main floor welcomed by a bright and inviting Foyer, upgraded hardwood floors, spacious Living, Dining rooms, main floor elegant gas fireplace. Gourmet Kitchen with quartz countertops, stainless steel appliances. The upper floor has 3 generous sized bedrooms; bright and spacious Primary Bedroom with a walk in closet and a luxury 4-piece ensuite, 2 good size secondary bedrooms. Bright Family room with additional bedroom in lower level. Move in condition, not to be missed. Close to Trainyard shopping centre, mins to downtown, hospitals, easy access to HWY 417 (id:43934)
91 Canvasback Ridge
Ottawa, Ontario
Available fully furnished or unfurnished, 91 Canvasback Ridge offers 3 bedrooms, 3 bathrooms, and a true move-in-ready setup designed for professionals who value privacy, comfort, and efficiency. The main level features hardwood flooring throughout and a bright open-concept layout. The modern kitchen is equipped with quartz countertops, stainless steel appliances, a natural gas stove, walk-in pantry, and oversized breakfast bar with pendant lighting. Pot lights and a gas fireplace anchor the living space, which opens directly to a fully fenced private backyard with no rear neighbours, a natural gas BBQ hookup, and propane fire pit. The second level includes a spacious primary bedroom with walk-in closet and 3-piece ensuite, two additional well-sized bedrooms, a full bathroom, and convenient upper-level laundry. The fully finished basement provides a versatile rec room and generous storage. Premium upgrades include electric blinds, smart thermostat, Ring alarm system, large flat-screen TVs, electric lawn mower and gardening equipment, automatic garage, and top-tier appliances throughout. Steps from wooded walking/running trails and Whooping Crane Park, 3 minutes to shops and cafés, and only a 4-minute drive to Limebank North LRT Station. A rare rental combining technology, privacy, and location. (id:43934)
84 Russet Terrace
Ottawa, Ontario
Beautiful detached home offering exceptional space and comfort. Features a welcoming foyer with large closet, open-concept kitchen with stainless steel appliances, ample cabinetry, and spacious eating area. Hardwood and ceramic flooring throughout the den, dining, great room, and family room, plus a cozy gas fireplace. The spacious primary bedroom includes a walk-in closet and 4-piece ensuite. All bedrooms are carpeted and well-sized. Enjoy a large loft with hardwood flooring and front-facing balcony, perfect relaxing space. Central A/C, fenced backyard, double-car garage, automatic garage door opener, and driveway parking for up to 4 cars. Conveniently located close to highways, transit, schools, parks, shopping, and restaurants. (id:43934)
187 Hybrid Street
Russell, Ontario
Luxurious Modern Detached Home for Lease in Embrun - Available Feb 1st. Experience upscale living in this stunning 3-bedroom, 2.5-bathroom home, perfectly situated in a community rated one of the best places to live in Canada. The open-concept main floor features elegant hardwood and tile flooring, a spacious foyer, and a chef-inspired kitchen with quartz countertops, a breakfast bar island, and a full suite of stainless steel appliances (fridge, stove, dishwasher, microwave). Step out to the covered rear patio for year-round BBQs. The second level offers the ultimate retreat: a primary suite boasting a walk-in closet and a spa-like ensuite with a soak-in tub and an oversized two-person glass shower. Two generous secondary bedrooms share a pristine family bath. Additional highlights include convenient upper-level laundry (washer/dryer included), central A/C, superior construction, and ample parking for four vehicles (double garage + two driveway spaces). Located just 30 minutes from downtown Ottawa and minutes to Calypso Water Park, schools, and shopping. Photos are of the model home. (id:43934)
8 - 251 Bruyere Street
Ottawa, Ontario
Well appointed multi -level urban townhome for rent in the heart of the ByWard Market, close to the Rideau River. Located within a quiet, private enclave, this residence is well suited for corporate leases, embassy staff, and professionals seeking a walkable urban lifestyle with convenient access to transit, major highways, and nearby greenspace. Ideally positioned close to DFAIT, Parliament Hill, downtown offices, and the shops and restaurants in the Byward Market.The open-concept layout offers bright, functional living and dining areas that comfortably support both everyday living and work-from-home requirements. Over $75,000 in recent upgrades enhance the space, including maple hardwood flooring throughout the main living areas and bedrooms, as well as updated stainless steel appliances, quartz counter tops, extra deep and wide sink. New European sound proof style windows throughout the home. Large windows and patio doors allowing an abundance of light on the terrace and throughout the main floor.The loft-style primary bedroom overlooks the living room, adding architectural interest and flexibility for a home office or private retreat. Skylight allows for extra brightness on top floor. A private, partially covered terrace overlooking a quiet lane provides a peaceful outdoor space for relaxing or entertaining. The property also includes a detached garage with parking for one vehicle, offering secure and convenient parking -an added benefit in this central location. This well-maintained townhome delivers comfort, functionality, and an exceptional urban setting for professional tenants. Available furnished or not furnished. Measurements are from floor plan and approximate. Other is outdoor terrace. Tenant responsible for gas, hydro, wifi/ cable/ phone. (id:43934)
366 Forestbrook Street
Ottawa, Ontario
HWT OWNED | BACK ONTO A POND | NO REAR NEIGHBOURS| ! Experience unparalleled quality life in this 2,015 sq. ft. executive townhouse, offered as a rental for the very first time. Perfectly situated on a premium corner lot, this home backs directly onto a tranquil pond with no rear neighbours, offering a serene, private retreat.Immaculately maintained with ~$10k in annual owner upgrades, this home features brand-new 2025 enhancements, including a stunning 2-tier deck, refreshed basement finishes, and modern fixtures.Elite Property Highlights:2025 Upgrades: Brand-new 2-tier rear deck, designer shower door, 2nd-floor toilets, and updated basement finishes. Interior Excellence: 3 bedrooms + loft, hardwood floors, and a gourmet granite kitchen with premium gently used stainless appliances (Dishwasher 2023, Fridge 2024).Entertainment Ready: Cozy finished basement with a gas fireplace and 5.1 home theater wiring together with built-in speakers.Superior Efficiency: Built to R2000 insulation standards for maximum comfort.Unbeatable Location: Steps to the Kanata Hi-Tech Park and Richcraft Recreation Complex. A 10-15 minute drive to Costco, Tanger Outlets, and Kanata Centrum shopping and dining. Available immediately, it won't last long! (id:43934)
905 - 770 Somerset Street W
Ottawa, Ontario
Experience contemporary urban living at JADE Apartments, a thoughtfully designed rental community at Somerset and LeBreton. This modern building offers stylish studio, one-bedroom, two-bedroom, and two-bedroom + den suites featuring bright, open-concept layouts, quality finishes, and abundant natural light. Residents enjoy exceptional amenities, including a fitness centre, communal workspace, rooftop patio, and a serene main-level courtyard-perfect for relaxing or connecting with neighbours. Ideally situated steps from local restaurants, cafés, shops, and public transit, JADE blends design, convenience, and community for a truly elevated rental experience. Please note: Parking is available for an additional $250/month, and storage units can be rented for $50/month. (id:43934)
514 - 770 Somerset Street W
Ottawa, Ontario
Experience contemporary urban living at JADE Apartments, a thoughtfully designed rental community at Somerset and LeBreton. This modern building offers stylish studio, one-bedroom, two-bedroom, and two-bedroom + den suites featuring bright, open-concept layouts, quality finishes, and abundant natural light. Residents enjoy exceptional amenities, including a fitness centre, communal workspace, rooftop patio, and a serene main-level courtyard-perfect for relaxing or connecting with neighbours. Ideally situated steps from local restaurants, cafés, shops, and public transit, JADE blends design, convenience, and community for a truly elevated rental experience. Please note: Parking is available for an additional $250/month, and storage units can be rented for $50/month. (id:43934)
401 Foxhall Way
Ottawa, Ontario
Bright, sun-filled, spacious open main level features hardwood floors, large living/dining area with a gas fireplace. The chef's kitchen features a large granite countertop, plenty of cabinets, large pantry, stainless steel appliances, and breakfast bar. The Bedroom level features three generous bedrooms and convenient laundry facilities. The large master bedroom features a walk-in closet and ensuite bathroom. The fully finished lower level has oversized windows. This end unit home backs onto the Canada Trail - no rear neighbors., Flooring: Tile, Flooring: Hardwood, Flooring: Carpet Wall To Wall - First and last month rent. Rental application, credit checks and references. (id:43934)
336 Rainrock Crescent
Ottawa, Ontario
Welcome to 336 Rainrock, a stunning 3-bed, 3-bath townhouse in the sought-after Trailsedge community. Designed for modern living, this home boasts an open-concept main floor with wide-plank hardwood flooring, soaring 9-ft and cathedral ceilings, and abundant natural light. The bright and airy living room features a cozy gas fireplace, perfect for relaxing evenings. The chefs kitchen is both stylish and functional, offering quartz countertops, a large island with a breakfast bar, stainless steel appliances, and pot drawers. Patio doors lead to a fully fenced (PVC) backyard. Upstairs, the expansive primary suite includes a walk-in closet and ensuite. Two additional bedrooms, a full bath, and a convenient laundry area complete the level. The finished lower level offers a versatile space ideal for a home theater, playroom, or gym along with ample storage and a 3-piece bath rough-in. Ceramic tile flooring enhances the entryway and all bathrooms. Freshly painted, Located within walking distance of Notre-Dame-des-Champs Elementary and Mer Bleue High School, as well as parks, shopping, and dining, this home offers the perfect blend of comfort and convenience. (id:43934)
184 Highbury Park Drive
Ottawa, Ontario
SPACIOUS, SUNNY AND BRIGHT SEMI-DETACHED WHITE CEDAR MODEL BY TARTAN SITUATED ON A LARGE CORNER LOT WITHIN A WALKING DISTANCE TO SCHOOLS, SHOPPING, RECREATION, PARKS AND MUCH MORE. OFFERING UPGRADED KITCHEN, LIVING, DINING, FAMILY ROOM ON THE MAIN LEVEL. 4 GENEROUS SIZE BEDROOMS ON THE SECOND, 3.5 BATHROOMS, MANY UPGRADES INCLUDING GLEAMING HARDWOOD ON THE MAIN LEVEL, CARPET IN BEDROOMS, ALL APPLIANCES. FULLY FINISHED BASEMENT WITH A FULL BATHROOM. NEW DECEMBER 2025 KITCHEN APPLIANCES (FRIDGE, STOVE , DISHWASHER, MICROWAVE/HOODFAN). (id:43934)
2366 Cheshire Road
Ottawa, Ontario
Superbly located all-brick bungalow just a 2-minute walk to rapid transit, future LRT, and close proximity to College Square & Algonquin College. Main level offers a functional layout with hardwood floors throughout, 3 bedrooms, a 4pc bath. Lower level features direct access from an exterior door, providing excellent flexibility for an in-law setup or additional living space. The lower level includes a generous living/dining area with gas fireplace, an eat-in kitchen with 2 appliances, a single bedroom, open concept office area, 3pc bath with heated flooring, and a laundry area with washer and gas dryer.Utilities are extra. No pets permitted. Landlord open to wiring an outlet outside for an EV charger for the right tenants. Photo ID, full credit report, recent pay stubs, letter of employment,to be submitted with all rental applications (id:43934)

