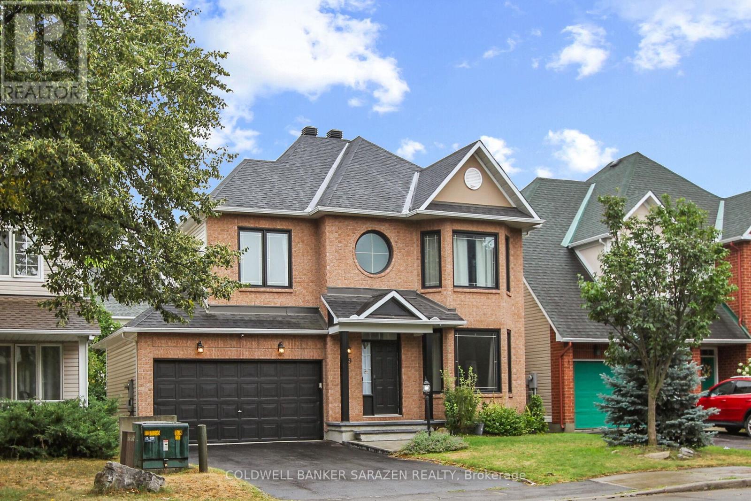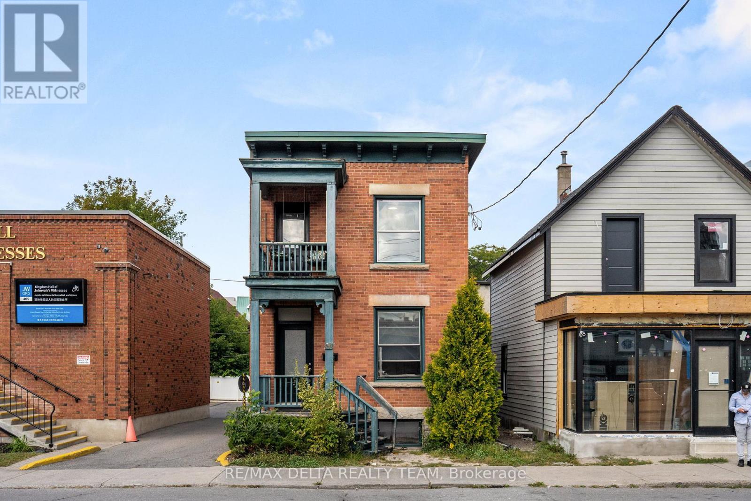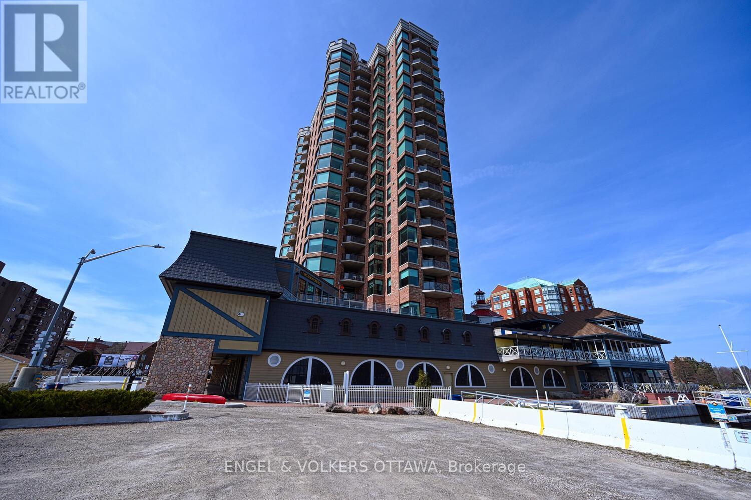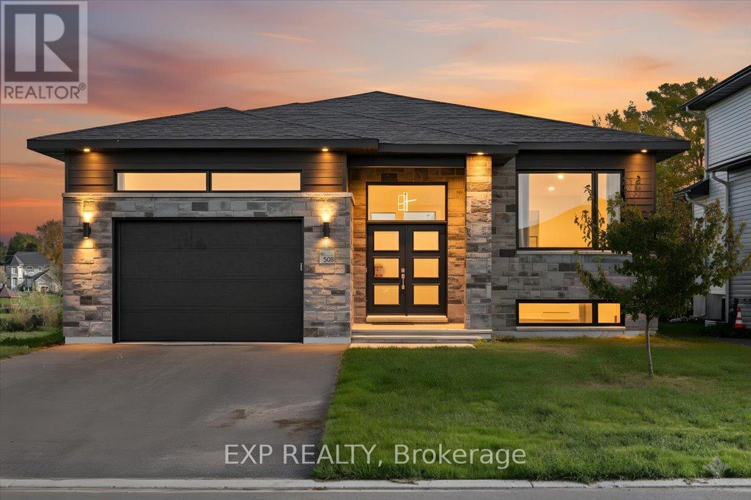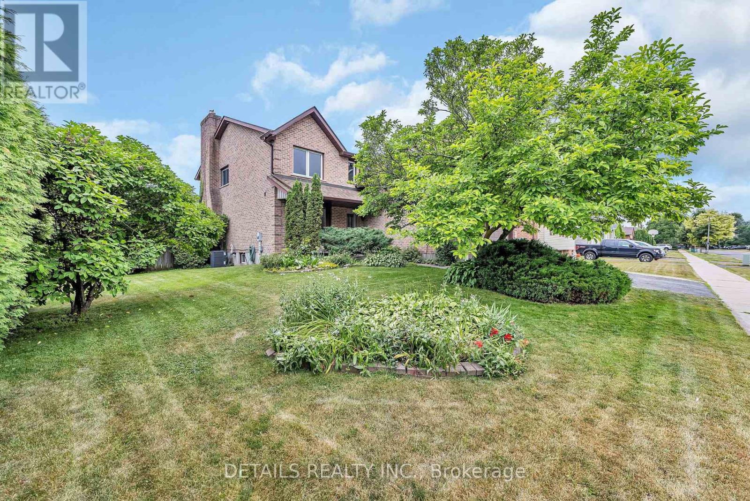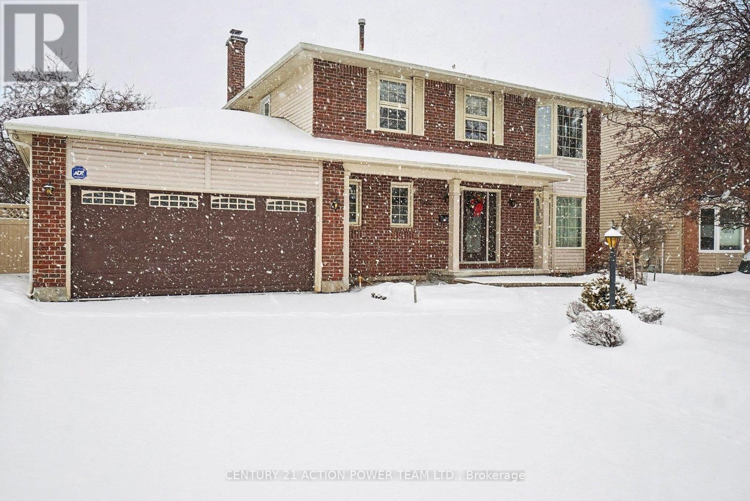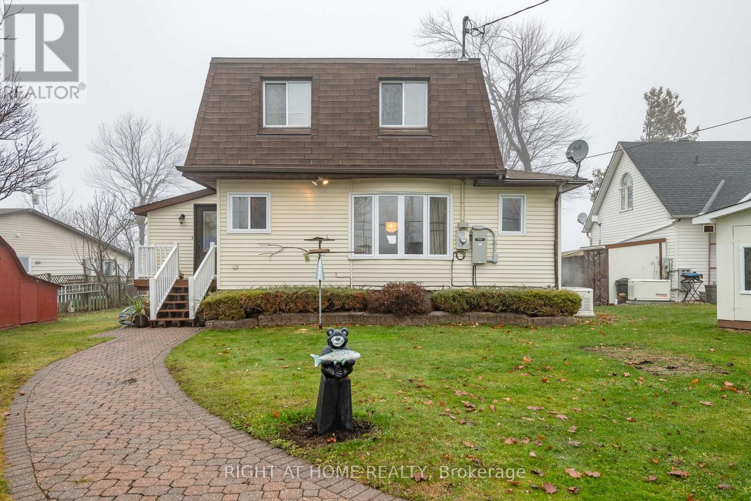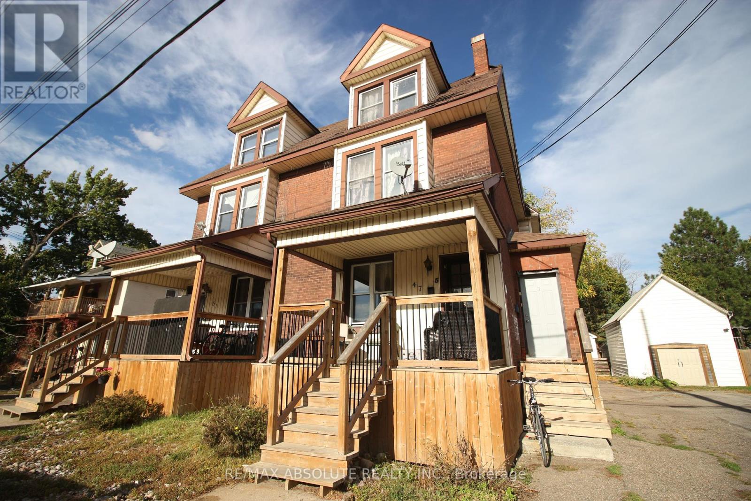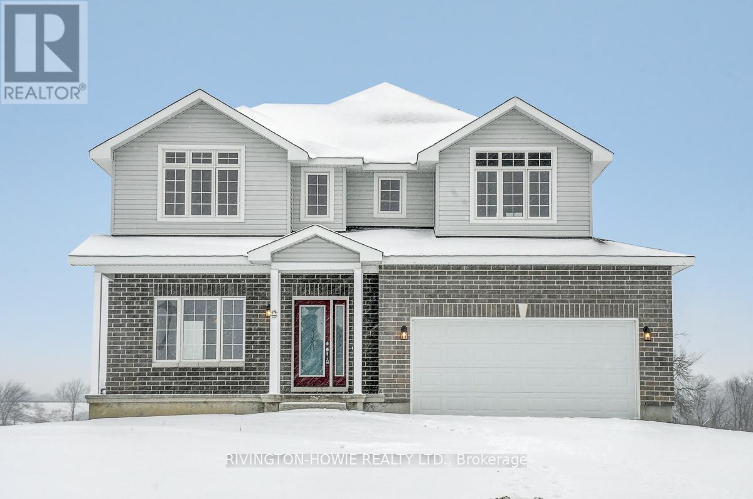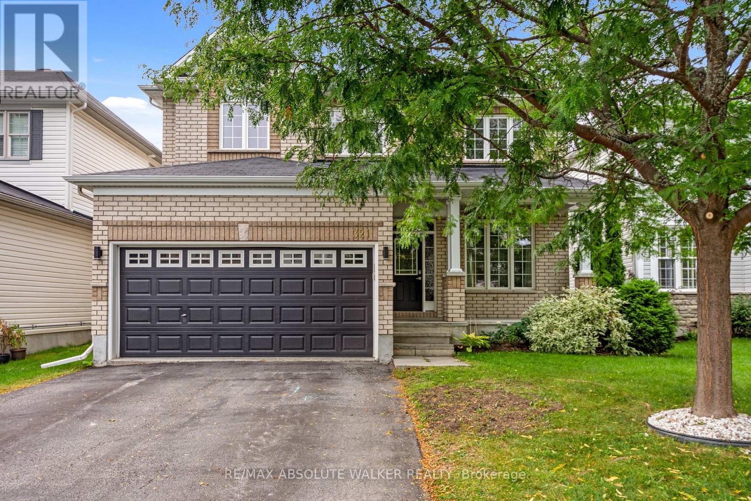We are here to answer any question about a listing and to facilitate viewing a property.
399 Stoneway Drive
Ottawa, Ontario
Priced to Sell. Beautiful 4 Bedroom, 3 Bath Minto Riviera Model in the Davidson Heights Barrhaven Neighborhood! House is fully upgraded top to bottom having new hardwood floors throughout. Main Floor Features Gorgeous Upgraded Tile Foyer leading to Open Concept Living & Dining Room with Elegant Bay Window for Plenty of Natural Light. Bright Spacious Kitchen features Granite Countertops, Tiled Backsplash, Centre Island w/Breakfast Bar and Spacious Eating Area Overlooking Family Room having Gas Fireplace. Magnificent Curved Hardwood Staircase w/Wrought Iron Rails lead up to 2nd level featuring Primary Bedroom w/Large Bay Windows, Walk-In Closet and Renovated 4pc Ensuite! 3 Additional Good Sized Bedrooms & Renovated Full Bath Complete Upper level. Lower level features fully finished basement, Huge Recreation Room, Laundry & Storage Room. All measurements are appx. Great Location - Close to Shopping, Great Schools, Transit, nepean sports complex, Parks & More! Call to book showing. (id:43934)
397 Gladstone Avenue
Ottawa, Ontario
Attention Investors! Prime Centre Town Opportunity Discover this detached 2-storey single-family home located in the heart of Centre Town, offering exceptional investment potential. This unique property features two fully separate rental units: Unit 1: 2 bedrooms Unit 2: 3 bedrooms. Highlights include: Two private balconies Abundant natural light through large windows Character-filled lower level with striking stone walls Flexible layout ideal for owner-occupiers, multi-generational living, or maximizing rental income Whether you're looking to expand your portfolio or live in one unit while renting the other, this property combines charm, location, and strong income potential. Steps from shops, transit, and downtown amenities this is a rare find in one of the city's most desirable neighborhoods! New Roof 2024, Hot Water Boiler 2025 (id:43934)
1504 - 15 St Andrew Street
Brockville, Ontario
Rarely offered for sale this northwest facing Tops'l Suite offers outstanding views of the Brockville portion of the 1000 Islands as well as the Brockville skyline. You and your guests will never tire of the views which change seasonally. This suite offers a beautifully portioned great room style anchored by a gas fireplace. The tailored kitchen cabinetry is in classic white with granite countertops. The huge window over the sink lets you keep an eye on the comings and goings of the city below. The spacious primary suite accommodates a king size suite with adjacent 5 piece ensuite and huge walk in closet. The secondary bedroom on the opposite side of the condo provides total privacy for visiting family or guests or makes an excellent office. Wide plank hardwood flooring throughout adds to the sense of space ceramic flooring in the baths, of course. The building amenities are second to none .... huge indoor pool, indoor and outdoor hot tubs, nicely equipped gym, reception rooms, games room, catering kitchen. One indoor parking space is equipped with an EV charger. A must see!!! (id:43934)
508 Barrage Street
Casselman, Ontario
Step into this stunning 2023-built waterfront home, where contemporary elegance meets the peaceful charm of nature. Designed for both comfort and style, this 3-bedroom, 2-bathroom residence features high-end finishes, bright and spacious living areas, and an open-concept layout perfect for family living and entertaining. Thoughtfully with $20,000 of upgrades since purchased for new appliances, a reverse osmosis water filtration system, water softener system, tree clearing in the backyard, grass in the backyard, and window coverings. This home offers a modern kitchen with a walk-in pantry, a luxurious primary suite with a spacious walk-in closet, and elegant design details throughout. Enjoy breathtaking views of the South Nation River from your expansive rear deck, the perfect spot to relax, entertain, or soak in the beauty of your surroundings. The spacious backyard offers direct access to the water, making it ideal for outdoor enthusiasts. The expansive unfinished basement offers limitless potential, already roughed-in for 3 additional bedrooms, a full bathroom, and a second kitchen. Whether you choose to create a private in-law suite, a high-income rental unit, or a custom extension of your dream home, the possibilities are endless. Offering the perfect mix of natural beauty and modern convenience, this is a rare opportunity to own a waterfront retreat designed for both relaxation and future potential. (id:43934)
1020 Ambleside Crescent
Kingston, Ontario
Welcome to this stunning, custom-built, Blommestyn (aka CaraCo Development Corp) detached home with NO POPCORN CEILINGS, on a CORNER LOT, in the highly sought-after Bayridge area. This expansive home offers an ideal blend of comfort and function for today's family. Step inside the foyer with gleaming hardwood floors and turning stairway to find a kitchen with a built-in wall oven and large eating area, living room with bay window, a very cozy den with a gas fireplace, and a separate dining room, perfect for hosting all of your gatherings. Upstairs, you'll find four generous bedrooms PLUS an impressive bonus room over the garage, complete with a skylight and vaulted ceiling that is ideal as family room or studio. The finished basement is ready to become your home gym, theatre and recreation area. All of this is framed outside by the landscaped, fenced backyard with 12' cedar hedges for complete privacy. Enjoy the stunning low-maintenance gardens and the showstopping magnolia tree in the front that adds outstanding curb appeal. This home has been lovingly and immaculately cared for and is a MUST SEE! Close to excellent schools, parks, shopping, and transit. This home is ready for its next chapter. Book your private showing today and experience everything this property has to offer. Brick Pointing 2025, HWT 2025, New garage door opener has a camera and app access from your phone 2025, Basement flooring 2025, hood fan 2025. Powder room remodel 2025. Roof and Gutter Covers 2019, Furnace 2023, Hardwood 2016, AC 2016. Newer front door 2017. Central Vac all 3 floors. Sprinkler system was deactivated but is installed. Wiring for home security system in place. Last 3 months avg. Gas $193, Water $76, Hydro $83. (id:43934)
1358 Turner Crescent
Ottawa, Ontario
Welcome to 1358 Turner, an immaculate 4-bedroom, 3-bathroom single detached home situated in a sought-after, mature Queenswood Heights neighbourhood of Orleans. Set on a larger lot with established trees, this property features a fully PVC-fenced backyard, ideal for families and pets, complete with a gazebo for outdoor entertaining and a large practical storage shed. The backyard is perfect for entertaining and bbqs. The second floor offers four spacious bedrooms, including a newly carpeted and painted primary bedroom, with a 5 piece ensuite bathroom and walk-in closet. The functional kitchen, offers a view of the backyard, lots of counter and storage space. The 200 amp panel is almost ready for your electric vehicle. The 2 car garage also offers a plastic flooring to avoid salt build up during the winter months. The unfinished basement lets you design and finish as you would you like. Offering comfort and convenience for busy households. The home has been meticulously maintained and is turn-key ready, reflecting pride of ownership throughout. Enjoy the tranquility of suburban living with convenient access to schools, parks, shopping, and near public transit. Perfect for those seeking extra space, comfort, and a welcoming community. (id:43934)
3442 9th Line
Beckwith, Ontario
This stunning lakefront property on the Mississippi River on highly sought after Coleman's Shore, just minutes from Carleton Place, offers a perfect blend of comfort, style, and waterfront living. The main level features hardwood floors, elegant crown molding, and an open-concept layout highlighted by a sunken family room with a beautiful fireplace. The recently updated kitchen includes granite countertops and great workspace, making it ideal for cooking and entertaining. Enjoy crystal-clear, weed-free water with a sandy and rocky bottom-perfect for swimming, boating, and fishing-along with incredible sunset views over the lake. The main floor also includes an office and a full bathroom with a shower. Step outside to a large deck with modern glass railings, providing an ideal space to relax and take in the peaceful surroundings. Upstairs, spacious bedrooms offer comfort for family or guests. A good sized guest cabin adds versatility, featuring a sliding patio door that leads to a private deck for two overlooking the water. Two storage sheds and an aluminum dock add convenience and functionality, while a propane Generac system provides reliable whole-home backup power. This property offers an exceptional year-round lifestyle with unbeatable waterfront access and natural beauty. (id:43934)
47 - 51 Raglan Street N
Renfrew, Ontario
6 UNIT Building for sale. Great opportunity for investors....this 6 unit building is in a great location within walking distance of downtown Renfrew. 2 two bedroom units + 4 one bedroom units. No vacancy. Coin operated laundry in the basement. Gross yearly income of $63,840. Income break down and expenses are available. 24 hours notice for showings. (id:43934)
21 Isobel Mcewan Road
Mcnab/braeside, Ontario
Welcome to 21 Isobel McEwan Street. This beautiful 5 bed, 3 full bath, 2-storey family home built by McEwan Homes is perfectly situated on a premium pie-shaped lot in the sought-after Glen Meadows Estates. Set in a quiet, family-friendly community, this home offers the ideal blend of space, comfort, and serenity. Designed with versatility in mind, this spacious layout is perfect for families at every stage. The upper level features 4 generously sized bedrooms, creating a private and comfortable retreat and main-floor 5th bedroom or office, paired with an adjacent 3-piece full bathroom, provides an ideal setup for guests, in-laws, or remote work, or multigenerational living. The main floor showcases 9-foot ceilings, rich hardwood flooring, and bright sun-filled living and formal dining areas. The well-appointed kitchen features upgraded white cabinetry, pot and pan drawers, granite countertops, pot lighting, a large island with breakfast bar, reverse osmosis tap, additional pantry cabinetry, and brand-new appliances. The open-concept design flows seamlessly into the inviting family room, highlighted by a stylish gas fireplace. Upstairs, the generous primary suite offers a vaulted ceiling, walk-in closet, and a 5-piece ensuite complete with a relaxing soaker tub. 3 additional well-sized bedrooms and a 4-piece main bath complete the upper level. The unfinished lower level offers large windows, a 3-piece bathroom rough-in, and plenty of space for future living areas. Set on a spacious estate lot with a peaceful country feel, this home remains just a 2 min drive to downtown Arnprior and with easy Highway 417 access - only a 25 min drive to Kanata. Historic Arnprior is a growing Ottawa Valley community that blends small-town charm with modern conveniences, including excellent schools, Arnprior Regional Health Care & Hospital, scenic Robert Simpson Park, shopping, local golf courses and more. This is truly the perfect place to call HOME. Some photos virtually staged. (id:43934)
2335 Harding Road
Ottawa, Ontario
Perfect for investors or families - this home includes a self-contained secondary unit with a separate entrance and hydro meter, rented for $1,900/month. An exceptional opportunity to own a legal Secondary Dwelling Unit (SDU) in the highly desirable Elmdale Acres area of Alta Vista!This beautifully maintained bungalow offers two separate units (A & B). The main unit (A) features three spacious bedrooms, an updated bathroom, hardwood and tile flooring, and an open-concept kitchen and eating area highlighted by a cozy double-sided fireplace. Mid-century modern architectural details, including studio ceilings with exposed beams and cantilevered rooflines, add warmth and character throughout.The lower-level unit (B) was fully renovated in 2017 and offers two bedrooms, a modern open-concept kitchen, a full bathroom, and a large solarium that creates a bright, spacious living area. It's currently rented for $1,900/month plus hydro and water to excellent tenants who would like to move into the upper unit at $2,150/month. The upper unit is currently vacant, making this a fantastic live-in or investment opportunity.Recent updates include: basement renovation (2017), new furnace (2022), AC (2016), roof (2008), foundation repair with transferable 10-year warranty (2017), sump pump with battery backup (2017), hot water heater (2017), and eavestrough repairs (2017).Located on a beautiful lot close to the Ottawa Hospital, shopping malls, public transit, parks, and top-rated schools, this property combines comfort, income potential, and location. Separate hydro meters for each unit. 24 hours' notice required for showings. All legal documents are available upon request. (id:43934)
306 - 29 Main Street
Ottawa, Ontario
Live Above the Canal: Exquisite Two-Storey Penthouse-Style Condo at The Glassworks - A True One-of-a-Kind Gem! Luxury with Space to Breathe! Step into a condo that feels more like a private home. This open-concept residence combines soaring ceilings, dramatic two-storey high windows, and unparalleled natural light to create a living experience that's truly exceptional. Featuring 2 bedrooms and 2 bathrooms, this home also a home office , and a fully-equipped home gym-all included with the unit. Whether it's family time, creative pursuits, or fitness, these versatile spaces redefine what a condo can offer. Hardwood floors flow throughout both levels, with the upper level updated in 2023, while a new owned hot water tank (2025) ensures modern convenience and peace of mind. The kitchen impresses with stainless steel appliances, dramatic granite countertops, and designer lighting, perfectly balancing style and function. Designed by the renowned Hobin/Charlesfort team, every detail reflects intentional elegance. Ample storage, thoughtful upgrades, and a flowing, airy layout make this home feel expansive and timeless-it doesn't feel like a condo at all. Enjoy canal-side living just steps from pathways and parks, or take in the views from the rooftop terrace, watching Ottawa's seasons unfold from above. This is a home of light, space, and lifestyle, waiting to inspire its next owner. (Adding a truly unique touch, a beautiful art piece from the Ottawa Art Gallery is also available and can be negotiated as part of the sale). 24 hours irrevocable on all offers. (id:43934)
321 Upcountry Drive
Ottawa, Ontario
Welcome to this charming 4+1 bedroom, 4 bathroom home, perfectly situated in the heart of Stittsville. With its elegant hardwood floors gracing the main and second levels, this home is not just a place to live-it's a place to truly call home! Step inside to find spacious principal rooms, ideal for formal entertaining, alongside a cozy family room featuring a warm gas fireplace for relaxed gatherings. The large kitchen is a chef's delight, equipped with a convenient pantry and ample counter space, seamlessly flowing into the fenced yard complete with a deck-perfect for outdoor dining and entertaining.Upstairs, retreat to the bright and expansive primary bedroom, which boasts a walk in closet and a luxurious 5-piece ensuite outfitted with a glass shower and a soothing soaker tub. Three generously sized bedrooms, a full bathroom, and a convenient laundry room complete this level, ensuring comfort and functionality for the whole family.The finished lower level expands your living space, offering a large recreation room, a fifth bedroom, a 3-piece bathroom, and plenty of storage options-ideal for guests or as a private retreat.Located in an ideal neighbourhood, you'll enjoy easy access to transit, scenic trails, parks, and top-rated schools. Don't miss your chance to make this wonderful home your own! (id:43934)

