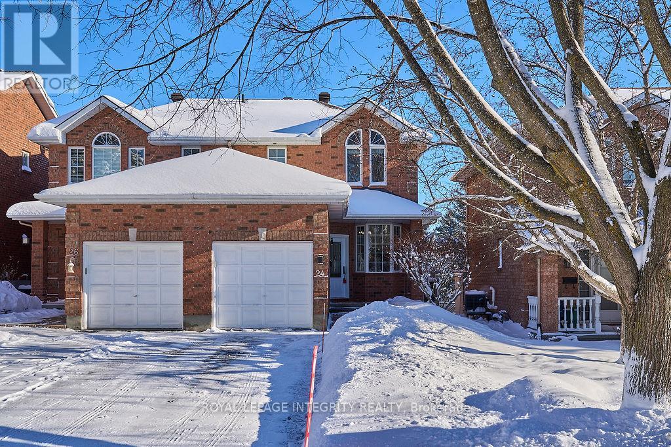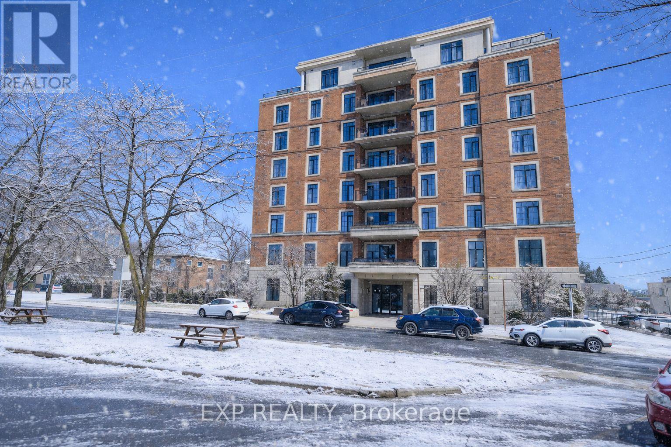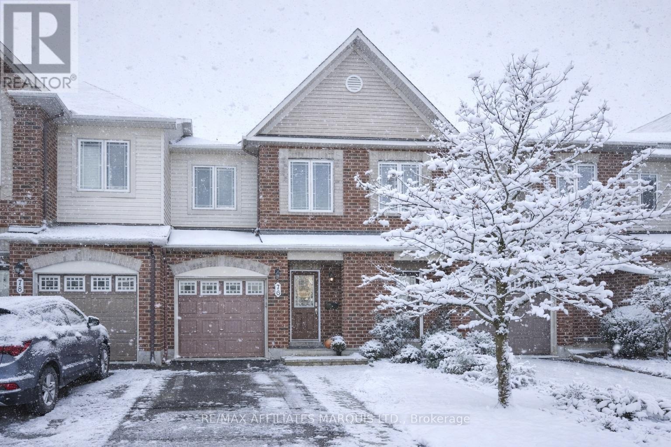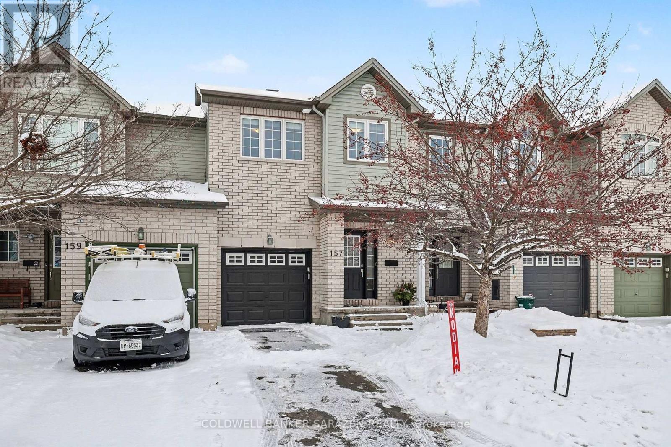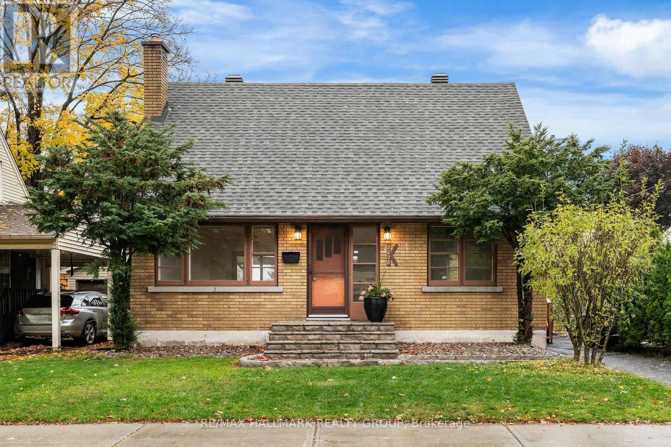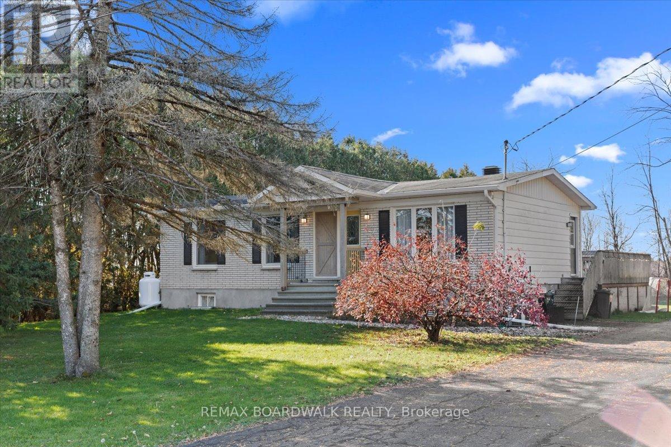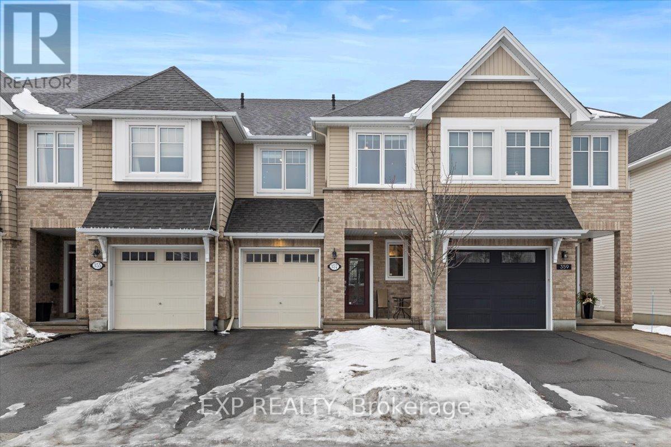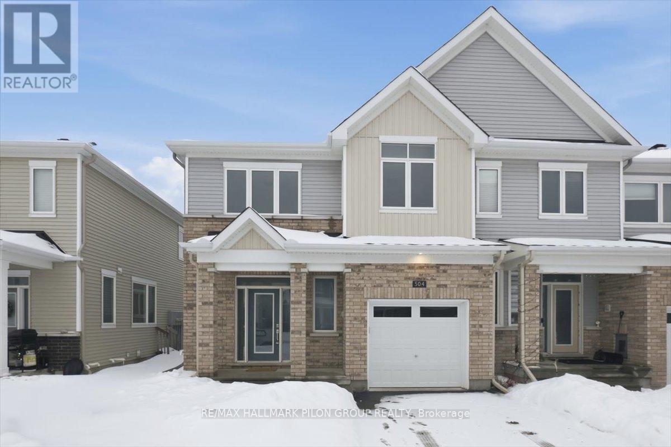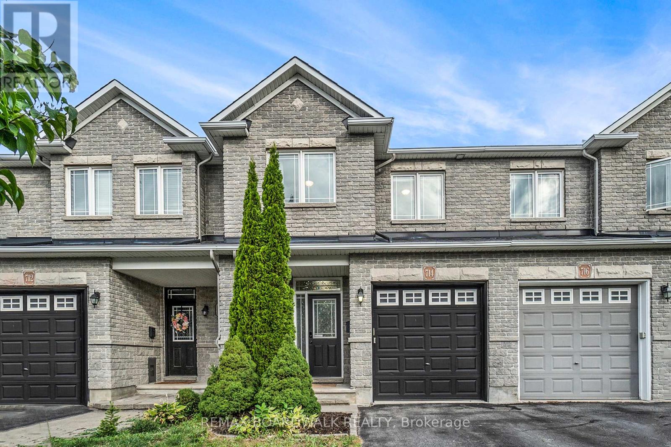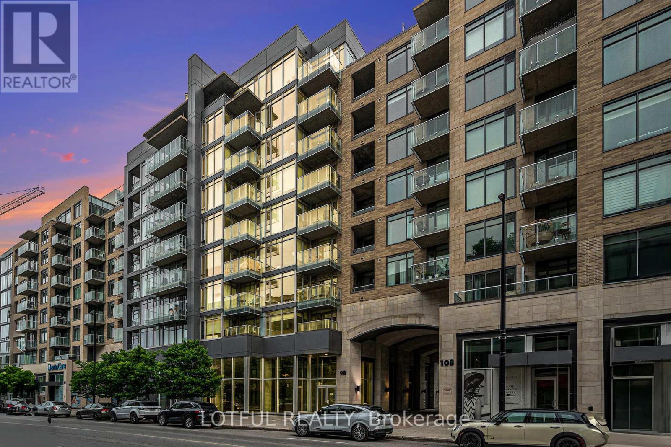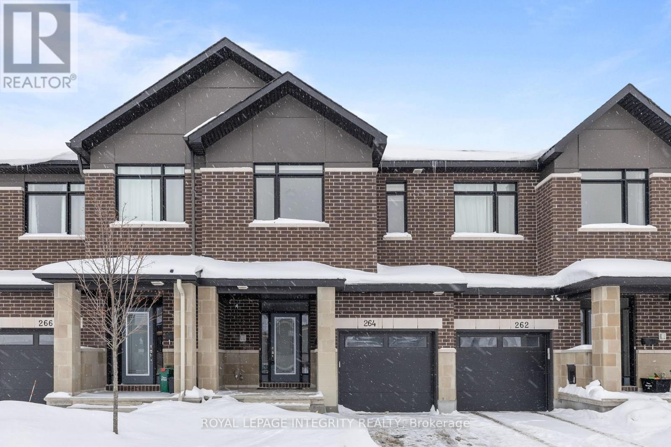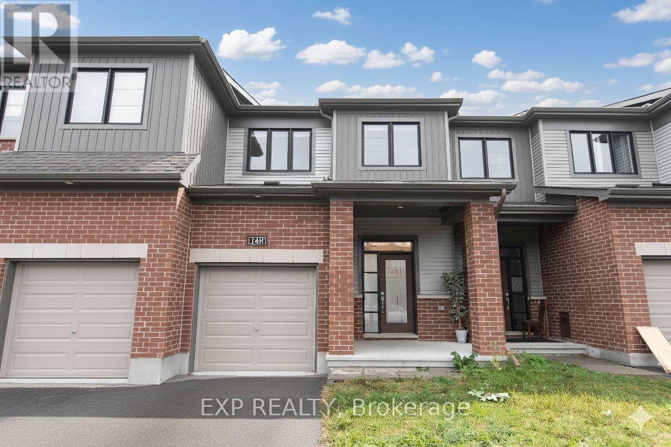We are here to answer any question about a listing and to facilitate viewing a property.
24 Highmont Court
Ottawa, Ontario
Experience the quintessential charm of Kanata Heritage. Nestled on a tranquil, tree-lined street, this meticulously maintained Full-Brick Semi-Detached residence offers a sophisticated blend of classic architecture and modern refinement. The interior is defined by rich hardwood flooring that spans both the main and upper levels, creating a seamless and inviting ambiance. Sunlight pours through expansive windows in the formal living and dining rooms, offering serene views of the lush, mature surroundings. At the heart of the home, the functional kitchen features a sun-drenched breakfast nook that transitions gracefully to a sprawling rear deck. With no rear neighbors, the backyard serves as a private sanctuary-perfect for alfresco dining or quiet relaxation amidst nature. The upper level hosts three well-appointed bedrooms, highlighted by a spacious primary retreat complete with a walk-in closet and a tastefully updated full bath. For additional versatility, the finished lower level provides an expansive footprint for a professional home office, media room, or fitness studio. Positioned in an unbeatable location moments from top-tier schools, parks, trails and shopping, walk to Signature mall and Centrum mall, this home offers a rare opportunity for discerning families and professionals. Move-in ready elegance in one of Ottawa's most coveted enclaves. (id:43934)
403 - 327 Breezehill Avenue S
Ottawa, Ontario
QUICK CLOSING POSSIBLE! Discover stylish urban living in this upgraded turnkey 2 bedroom condo with each their own ensuite bathrooms just moments from the Civic Hospital (both existing and new locations!), Little Italy, Dow's Lake, O-Train and so much more! Located in the exclusive Radcliffe building by award winning DOMICILE developer, this unit blends modern comfort with an unbeatable walkable lifestyle. A spacious foyer with double closets brings you into a versatile den, perfect for a home office or study. The bright, open-concept living and dining area extends to a private covered balcony with a gas BBQ hookup (BBQ included!). The well appointed kitchen offers granite countertops, a breakfast bar, stainless steel appliances (including gas stove), ample cabinetry and upgraded flooring. The primary suite features double closets and a luxurious 4 pc ensuite, while the second bedroom also has its own ensuite bathroom. Additional perks include recently refinished flooring, recent repainting, in-unit laundry, underground parking and TWO storage lockers (1 being on the same floor as the unit). Condo fees include heat and water, plus access to excellent amenities: a gym, party room, bike storage and underground parking. Set in one of Ottawa's most desirable and walkable neighbourhoods, you're steps from cafes, restaurants, parks and the LRT station...making commuting effortless, whether downtown or to the airport (just a 20 minute direct transit ride). Just 5 minutes drive to the Civic Hospital! Ideal for urban professionals seeking low maintenance living without compromising on location or lifestyle. Easy to view! (id:43934)
76 Indigo Street
Ottawa, Ontario
Stylish, Modern Living in a Prime Beacon Hill South Location! Step into this beautifully designed 3+1-bedroom, 3-bathroom townhome tucked away on a quiet street surrounded by elegant executive homes. From the moment you enter, you'll be impressed by the smart, contemporary layout that perfectly combines style, comfort, and functionality.The open-concept main floor shines with gleaming hardwood floors and sun-filled living with a cozy fireplace, dining spaces that invite relaxation and easy entertaining. The kitchen with island, abundant cabinetry, and bright views overlooking the open concept living and dining - perfect for hosting friends or enjoying everyday family meals. Step outside to your own backyard oasis, complete with a spacious interlock patio ideal for summer BBQs or peaceful evening gatherings. Upstairs, the primary suite offers a walk-in closet and a private ensuite, while two additional bedrooms and a full bath provide plenty of flexibility for family, guests, or a home office.The basement offers an additional bedroom and plenty of storage. With a 1 car attached garage this property is the entire package. Set in one of Ottawa's most desirable and walkable neighbourhoods, you're just minutes from parks, fitness centres, restaurants, coffee shops, Costco, Farm Boy, hospitals, CSIS, and major government offices. Commuting is effortless with easy access to transit, Gloucester area near Blair LRT Station, and Highway 174. (id:43934)
157 Lokoya Street
Ottawa, Ontario
Rare extra deep 144 ft lot with endless possibilities! Stunning 3 bdrm/3 bath Townhome with over 1700 sq ft with open concept design, gleaming hardwood floors, eat in kitchen, top end stainless steel appl, island, large master bdrm with walk in closet and ensuite bath with soaker tub, fin bsmt with recrm, gas fireplace, laundryrm, storage, bathrm roughed in and full height attach garage. Bright and beautifully presented! (id:43934)
2028 Othello Avenue
Ottawa, Ontario
Welcome to your peaceful oasis-this charming single-family home offers unmatched privacy with no rear neighbours, creating a tranquil backdrop for everyday living. Inside, you'll find two generously sized bedrooms and a versatile main floor den, ideal for working from home or unwinding with a good book. Step out onto the expansive deck, perfect for summer gatherings and weekend BBQs, complete with a natural gas hookup for effortless outdoor cooking. The spacious backyard features a handy shed for extra storage, and the rear gate provides direct access to Weston Park-perfect for morning strolls or playtime with the kids. Conveniently located within five minutes of Elmvale Acres Mall, grocery stores, and the transit station, this home also sits near numerous schools and the General Hospital, making it ideal for families and professionals alike. Whether you're hosting friends or enjoying quiet evenings under the stars, this home blends comfort, convenience, and serenity in one inviting package. (id:43934)
2462 Dunning Road
Ottawa, Ontario
Welcome to this beautifully updated 3-bedroom, 1-bath bungalow featuring a bright open-concept floor plan with flat ceilings and pot lights throughout. Located in Cumberland, just 5 min from Orleans. ??The living, dining, and kitchen areas flow seamlessly together, highlighted by luxury vinyl flooring and a modern fireplace with a warm wood-accent surround. The updated kitchen features stainless steel appliances, a double sink, a tiled backsplash, a centre island, and ample workspace for cooking and entertaining. A patio door off the dining area leads to a large deck overlooking the private yard, surrounded by mature hedges and complete with a storage shed. The home offers three comfortable bedrooms, including a spacious primary bedroom with ample closet space. The fully updated 5-piece bathroom features dual sinks and a white subway tile bathtub surround for a clean, modern look.Additional highlights include vinyl windows, a newer roof, a newer furnace, and a newer septic tank. Recent upgrades include septic tank, plumbing, electrical, insulation, water softener, reverse osmosis system, well pump, and parging, along with kitchen, bath, flooring, Vinyl windows, Furnace and Roof. The property also features a convenient drive-thru driveway from Dunning Road to French Hill Road. A hardwood staircase with metal spindles leads to the lower level, where you'll find a bright laundry room and a spacious rec room with five large windows and a suspended ceiling with pot lights-offering plenty of potential for an additional bedroom and bathroom. This move-in-ready home blends modern updates with functional living in a peaceful setting, just minutes from city convenience. (id:43934)
357 Alasken Drive
Ottawa, Ontario
This rare Tamarack Fairmont model offers a highly functional layout with generous living space across all three levels, making it a standout option among Findlay Creek townhomes. The main floor features hardwood flooring and an open-concept design that connects the kitchen, dining, and living areas - ideal for everyday living and entertaining. The kitchen includes granite countertops, ample cabinetry, extra storage, and stainless steel appliances, creating a practical and welcoming space. Upstairs, you'll find three bedrooms, including a spacious primary suite with its own ensuite featuring a deep soaker tub and upgraded tile finishes. Two additional bedrooms, full main bathroom and the convenience of second-floor laundry complete the upper level. The finished basement adds valuable living space with a large rec room and cozy gas fireplace, ideal for movie nights, a home gym, playroom, or home office. A powder room on the main level brings the total to 2.5 bathrooms. Outside, the backyard is fully fenced and features a large two-tier deck, offering a great space for outdoor entertaining or everyday enjoyment. The home also includes an attached garage with built-in shelving, along with laneway parking for up to two additional vehicles - a rare and highly practical feature in the neighbourhood. Situated on a quiet, family-friendly street close to parks, schools, and everyday amenities, this Findlay Creek townhome delivers a smart layout, desirable features, and excellent functionality in a community buyers consistently seek out. (id:43934)
504 Loury Row
Ottawa, Ontario
Beautiful curb appeal and a rare private driveway welcome you to this end-unit Caivan townhome, ideally located in the popular community of Orleans Village - welcome to 504 Loury Row. Step inside the spacious tiled foyer and immediately appreciate the bright, open-concept layout, filled with natural light. The inviting foyer offers a large front hall closet, a stylish powder room, and convenient inside access to the garage. Designed for both everyday living and entertaining, the generous living room features a large window and a comfortable, airy feel. The kitchen is truly the heart of the home, showcasing crisp white cabinetry, rich granite countertops, a striking backsplash, and a breakfast bar with seating - perfect for casual meals or connecting with guests. The adjacent dining room offers plenty of space for family dinners and effortless hosting. A wide staircase leads to the second level, where you'll find a serene primary retreat complete with large windows, an oversized walk-in closet, and a private three-piece ensuite. The second bedroom is equally impressive with its own walk-in closet, while the third bedroom remains generous in size, offering an oversized window and ample closet space. A neutral full bathroom completes this level.The fully finished basement adds exceptional versatility, featuring a spacious recreation room ideal for a TV lounge, home office, gym, or play area - the choice is yours. Laundry is neatly tucked away in the unfinished area, which also provides abundant storage space and a separate room with a rough-in for a future bathroom.Step outside through the patio door off the dining room to enjoy the sunny, West-facing backyard. Fully fenced and offering a large grassy area, it's the perfect space to relax or entertain during warmer months. Some photos virtually staged. (id:43934)
714 Regiment Avenue
Ottawa, Ontario
Discover the perfect blend of elegance, comfort, and convenience in this Valecraft-built Orchid II model, offering nearly 1,850 sq. ft. of thoughtfully designed living space in the sought-after Soho West community. Step into the welcoming sunken foyer, complete with stylish tile flooring, a powder room, and direct access to your attached garage. The main level impresses with its 9-ft ceilings, rich hardwood floors, and crown molding, creating a refined backdrop for everyday living and entertaining. The chef-inspired kitchen features an abundance of cabinetry, generous counter space, stainless steel appliances, a convenient breakfast bar, and a sliding patio door that leads to your private, fully fenced backyard. Upstairs, retreat to your luxurious primary suite with a spacious walk-in closet and a spa-like 4-piece ensuite bathroom. Two additional bright and airy bedrooms, a full family bathroom, and a dedicated second-level laundry complete this well-planned floor. The full & finished lower level offers incredible versatility with a large family room, home office/storage space, and an additional full 3-piece bathroom perfect for overnight guests or a teen retreat. All this, ideally located just steps from parks, schools, shops, and public transit in one of Ottawa's most desirable neighborhoods. Executive living, family-friendly comfort, and modern design, this home truly has it all! (id:43934)
701 - 98 Richmond Road
Ottawa, Ontario
Welcome to Unit 701 at 98 Richmond Road a truly one-of-a-kind residence in the heart of Westboro. Offering over 1,000 sq ft of thoughtfully designed living space, this 2-bedroom, 2-bathroom condo combines luxurious finishes with custom upgrades throughout.Enter through a grand hallway featuring elegant Italian marble flooring, leading to a bright, open-concept living and dining area perfect for both relaxing and entertaining. The kitchen is equipped with newer appliances and blends beautifully with the space.The spacious primary suite includes a custom built-in bed, a generous walk-in closet, and a private ensuite. Enjoy ample built-in storage solutions, including shelving and a dedicated desk area ideal for remote work or creative pursuits. The oversized, south-facing balcony provides the perfect spot for morning coffee or evening relaxation.Additional highlights include HVAC (2023), Italian marble foyer, and high-end custom touches throughout. Located in the impeccably maintained Q West community, with a warm and welcoming atmosphere. Steps from shops, cafés, transit, and just a short commute to downtown this is urban living at its finest. (id:43934)
264 Monticello Avenue
Ottawa, Ontario
Welcome to 264 Monticello, a beautifully maintained 2023-built Claridge Cypress model offering 1,985 sq. ft. of thoughtfully designed living space in the family-friendly community of Bridlewood Trails, Kanata. This 3-bedroom, 3-bathroom townhome with a fully finished basement delivers both style and functionality. The main level features a welcoming foyer and a bright, open-concept living and dining area-ideal for everyday living and entertaining. The modern kitchen showcases upgraded cabinetry, quartz countertops, stainless steel appliances, a centre island, and ample space for family meals and gatherings. Upstairs, the spacious primary suite offers a walk-in closet and a 4-piece ensuite complete with glass shower and double vanity. Two additional generously sized bedrooms, a 3-piece main bath, and a convenient second-floor laundry room complete this level. The fully finished basement provides additional living space, a dedicated storage room, and a rough-in for a fourth bathroom. Enjoy a spacious backyard, perfect for outdoor entertaining and relaxation. Ideally located close to schools, parks, grocery stores, public transit, and the Trans Canada Trail, this home checks all the boxes for modern family living. A fantastic opportunity to own a move-in-ready home in one of Kanata's most sought-after neighborhoods-come see it for yourself! (id:43934)
148 Namaste Walk
Ottawa, Ontario
This home is about making life simpler without sacrificing style. Built just a few years ago, this 3 bedrooms, 2.5-bathrooms townhome offers the turnkey convenience of a new build with the character of a settled neighbourhood. The main level is bright and functional, highlighted by a sleek waterfall island and quartz countertops that are perfect for morning coffee or evening meals. We particularly love the practical touches, like the second-floor laundry room that saves unmatched time and effort in your daily routine. Situated in a fantastic pocket of the community where you can leave the car at home, you are walking distance to École secondaire publique Pierre-de-Blois and the amenities at Barrhaven Town Centre, all while enjoying the privacy of having no rear neighbours looking directly in-just the open views of Clarity Park. (id:43934)

