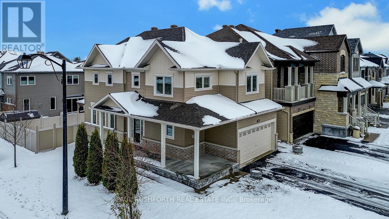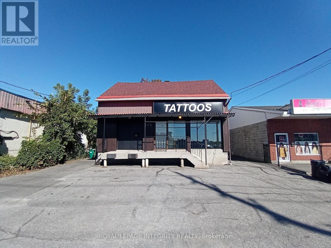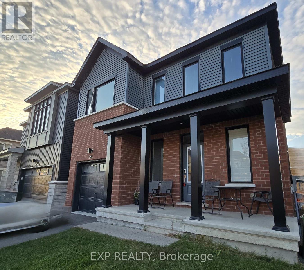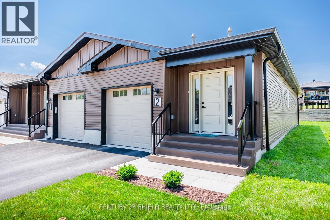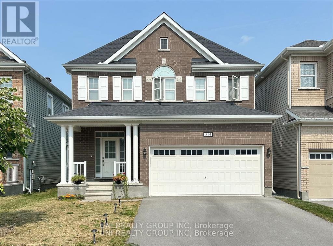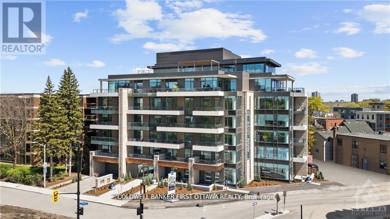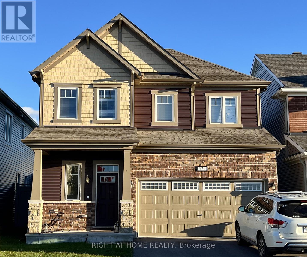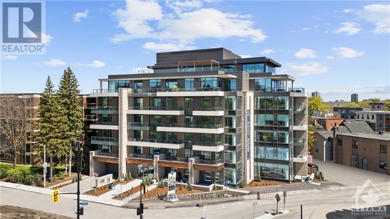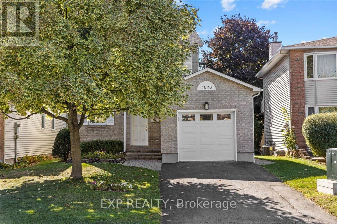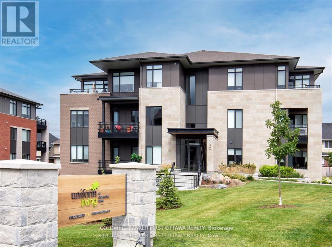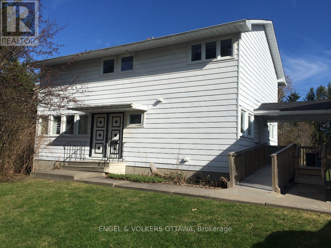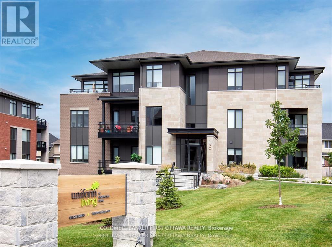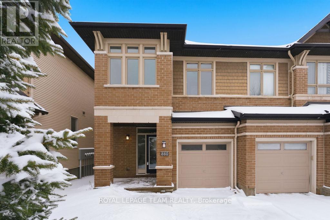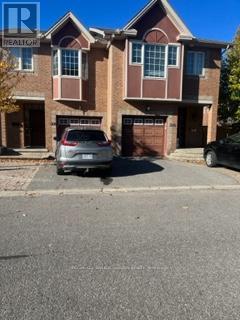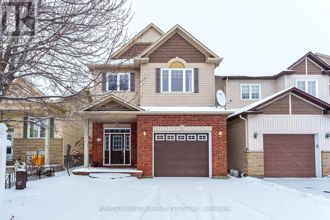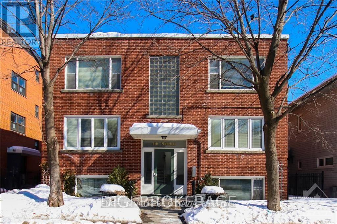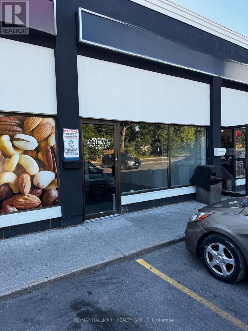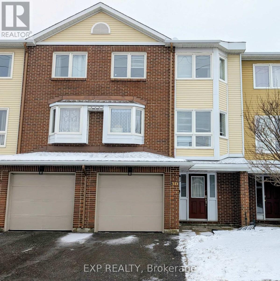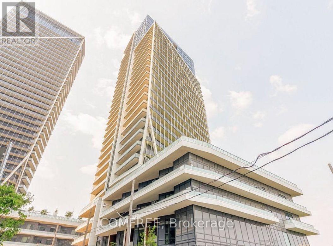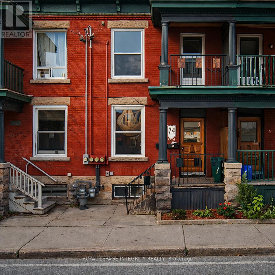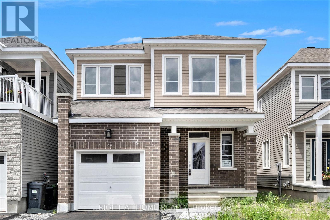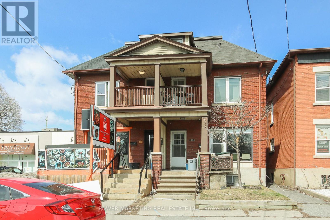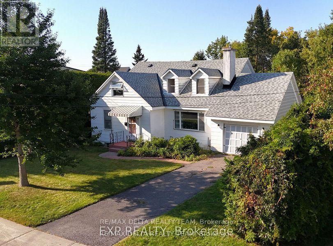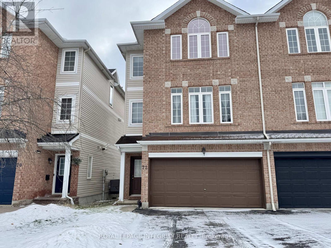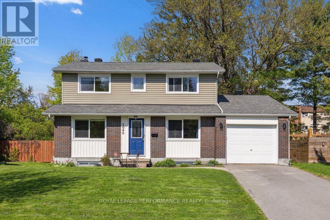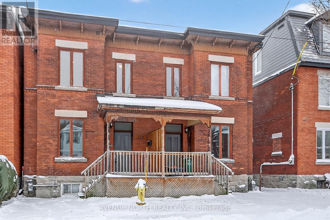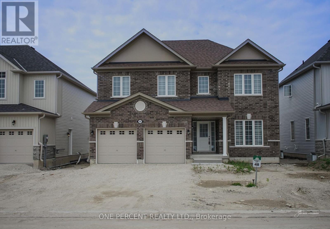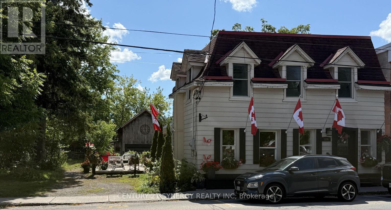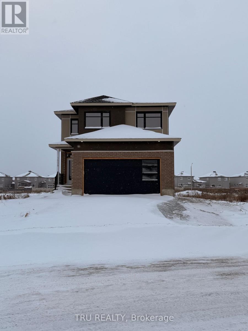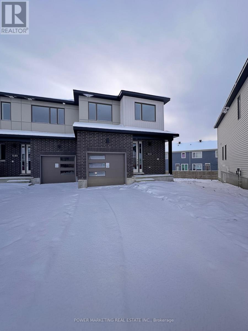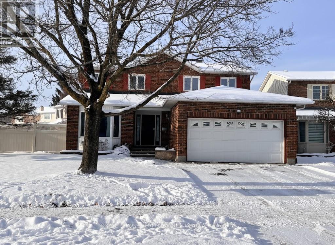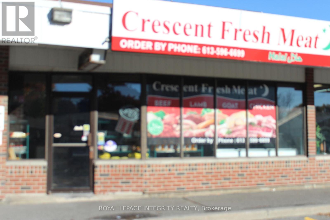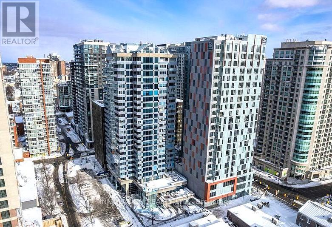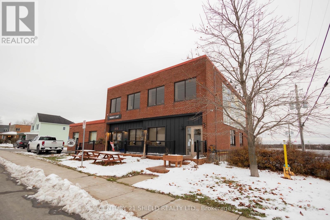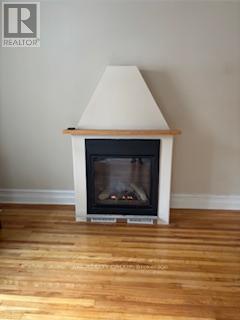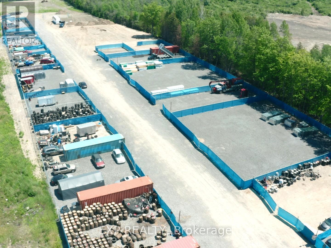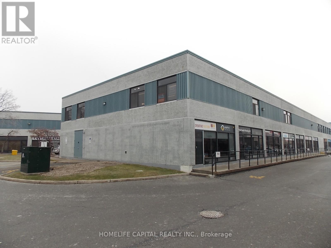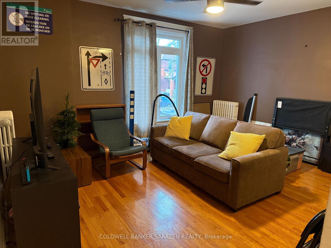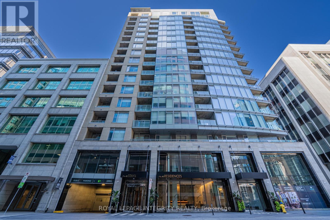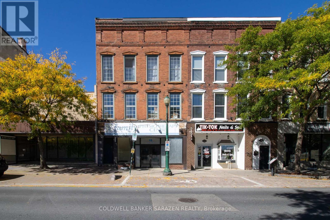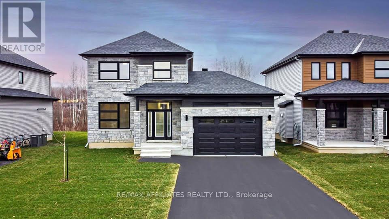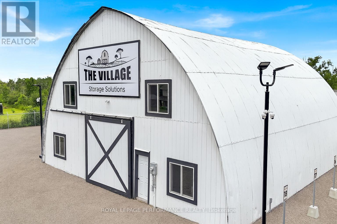We are here to answer any question about a listing and to facilitate viewing a property.
115 Discovery Crescent
Ottawa, Ontario
FOR RENT - IMMACULATE. IMPRESSIVE. A STUNNING HOME. 2019 Built Minto Talbot with 1820 square feet of well designed living space: 3.5 bathrooms, 3+1 BEDROOMS. This SINGLE DETACHED in the Potter's Key community of DESIRABLE STITTSVILLE is a SHOWSTOPPER and is sure to please. Loaded w/ upgrades and designer finishes thru-out the FAMILY FRIENDLY floor-plan. Boasting an OPEN CONCEPT LAYOUT, this beauty has it all: stylish MODERN exterior, 9FT CEILINGS hardwood flooring, LUXURIOUS KITCHEN w/ premium appliances, subway tile backsplash, quartz counters, island w/ waterfall edge, elegant light fixtures and loads of pot lights, custom window coverings and more. Oversized windows FILL THE HOME W/ NATURAL LIGHT. Lovely principal retreat: huge WIC and 5 piece ensuite bathroom (dual sinks, soaker tub, glass shower). Large family bathroom for bedrooms 2/3. The FULLY FINISHED BASEMENT provides a tremendous opportunity with a 4TH BEDROOM and FULL BATHROOM. Cozy front porch. WONDERFUL CURB APPEAL bursting with Style sitting on a 41x92ft CORNER LOT on a quiet street. 2 Car garage with DOUBLE WIDE DRIVEWAY. Fenced (PVC) yard. This one has it all! Close proximity to greenspace, wonderful schools, parks and amenities. Immediate/Flexible move in date available. Some photos have been virtually staged. Must See! (id:43934)
924 Whimbrel Way
Ottawa, Ontario
Mint condition 4 Bed + 4 Bath (2 ensuites) , 2900+sqft home located on a very quiet street, and a 2 minute walk from River Mist park. This home is all about size. Grand foyer welcomes you in with den/office adjacent to the front entrance. 9ft ceilings throughout main level. Large formal dining room. Immense chefs kitchen with stone countertops and breakfast bar on kitchen island, tiled backsplash, pot lights and stainless steel appliances. Loads of cabinetry for storage. Oversized living room area with fireplace overlooking the backyard. Hardwood staircase leads you upstairs where you'll find 4 very large bedrooms , computer book, and second floor laundry. Master retreat with 5 piece ensuite and a walk-in closet thats big enough to be its own bedroom! 4th bedroom hosts a 3 piece ensuite as well. NO pets, NO roommates, NO smoking. Completed rental application, credit score, pay stub/proof of employment requirement. (id:43934)
101 - 605 Center Street
Ottawa, Ontario
Discover this beautifully renovated, move-in-ready ground-floor retail/office space for lease in a prime Ottawa location near the bustling intersection of Montreal Road and Centre Street. Offering approximately 960 sq ft of modern, freshly painted space with high-quality finishes, a private washroom, and a functional layout ideal for retail, professional office, medical/clinical, or service-based businesses, this vacant unit is perfectly positioned directly across from a major retail plaza for exceptional exposure, heavy daily traffic, and outstanding street visibility. Additional features include a convenient high-level loading dock with double man doors for easy shipping/receiving, flexible MS2 zoning supporting a wide range of commercial and mixed residential uses, and 4 dedicated on-site parking spaces at no extra cost. Priced competitively at $3,100 total monthly (triple net, first year) plus utilities and HST, this turnkey opportunity is available immediately. (id:43934)
186 Conservancy Drive
Ottawa, Ontario
Welcome to this bright and beautifully upgraded 5-bedroom home in one of Barrhavens most sought-after communities, offering proximity to excellent schools, parks, recreation centers, and shopping.The main floor welcomes you with a bright foyer and a spacious walk-in coat closet. The open-concept layout flows seamlessly into a modern kitchen featuring quartz countertops, a stylish backsplash, high-end stainless steel appliances, a large island, and plenty of storage perfect for everyday living and entertaining.Enjoy 9-foot smooth ceilings, rich oak hardwood floors, and large windows that fill the home with natural light. A mudroom off the garage helps keep things tidy and organized.Upstairs, the primary suite offers a spa-like ensuite bathroom and a walk-in closet. Three additional spacious bedrooms, a full main bath, and a convenient laundry room complete this level.The fully finished basement adds valuable living space with a fifth bedroom, a full bathroom, and a large family or recreation room perfect for guests, entertaining, or working from home.This well-maintained, energy-efficient home is designed for modern living with abundant storage and stylish finishes throughout.Located in a desirable Barrhaven neighborhood, youll enjoy easy access to schools, parks, shopping, restaurants, and golf clubs.Some images are virtually staged and were taken before the tenants moved in.Tenant pays for: Gas, Electricity (Hydro), Water/Sewer, Hot Water Tank Rental, Internet, and Tenant Insurance. (id:43934)
2 Mcmurray Court
South Stormont, Ontario
Stylish, Spacious & Maintenance-Free Living in Long Saults Premier 55+ Community. Welcome to easy living in the heart of Long Sault, one of Eastern Ontario's best-kept secrets, nestled along the shores of the stunning St. Lawrence River. Known for its scenic trails, waterfront parks, and small-town charm, Long Sault is the perfect blend of tranquility and convenience just minutes from Cornwall and an easy drive to Ottawa or Montreal. This beautifully designed 2-bedroom bungalow is part of a thoughtfully developed 55+ community by SBL Properties and features 1,100 sq. ft. of main floor bright, open-concept living space plus fully finished basement for a total of 2200sqft. The main floor offers a spacious primary bedroom, a full bathroom, and a modern kitchen with high-end finishes, opening to a private rear deck ideal for morning coffee or quiet evenings. The attached garage adds everyday convenience, and the ICF construction makes each home up to three times more energy and sound efficient than traditional builds. The fully finished basement offers even more living space with a second bedroom, a second full bathroom, and a large rec room perfect for guests, hobbies, or relaxation. Enjoy maintenance-free living, with lawn care and snow removal included, so you can focus on what matters most whether its a walk through the Long Sault Parkway, a ride along the bike trails, or time spent with family and friends. There are a number of finished units ready to view and lease. Monthly lease also includes additional services: annual spray down of the exterior and decks, eavestrough cleaning, spring garden bed renewal, and fall HVAC maintenance (including furnace filter replacement, AC cleaning, water heater testing, and HRV unit service).All designed to keep your home running smoothly, looking beautiful, and stress-free year-round. (id:43934)
514 Honeylocust Avenue
Ottawa, Ontario
Want to enjoy convenient living with walking distance to shops, transit, parks, schools and more? This is the one for you!! This sun-filled 4 bedroom double garage single home is located in the heart of KANATA/STITTSVILLE and is MOVE IN READY! Long stretched foyer adds a welcoming feel to this stunning open concept floor plan. Formal elegant dinning room. Spacious Great Room is highlighted by wall of windows and a cozy gas fireplace! Plenty counter space and like new S.S appliances in kitchen with ample cabinetry and large functional island. Carpet FREE 2nd level features 4 spacious bdrms including 2 oversized walk-in-closets in the master bedroom, a relaxing bath oasis ensuite and a main bath. What a great opportunity! Don't miss out! All areas in the home have been professionally cleaned! (id:43934)
410 - 115 Echo Drive
Ottawa, Ontario
A location unlike any other in Canada's Capital City. Situated directly along the famed Rideau Canal, ECHO offers discerning residents a stylish, sophisticated lifestyle without compromise. This 4TH floor residence offers 1 bedroom plus a den across 840SF of refined living space plus a large 112SF balcony. All residences are dressed to the highest standards and feature expansive windows, Irpinia cabinetry and window coverings. Residents benefit from underground parking with EV charging, keyless entry and unlimited WIFI while building amenities include a gym, social lounge and a one of kind rooftop patio with unparalleled Canal and City views. Pet friendly, smoke free building. Parking and storage available at an extra cost. It's time to LOVE where you LIVE. AVAILABLE NOV 2025. (id:43934)
529 Honeylocust Avenue
Ottawa, Ontario
Newly renovated at end of 2025! Available now. Welcome home to this beautiful 4-bedroom, double garage single home with a fully fenced backyard. This exceptional home is perfect for professionals seeking a stylish and functional rental property. This new community is centered around Stittsville East & South/West Kanata. Enjoy living close to walking trails, bike paths, schools, parks, recreation, aquatic center, shopping & public transit. A bright, airy foyer welcomes you into the elegant main level, an extended gourmet kitchen features an abundance of beautiful white cabinetry, updated backsplash, elegant quartz countertops and island, spacious pantry, and stainless appliances. Relax and spend good time with family and friends in the open-concept living and dining area. Upstairs, retreat to the expansive primary suite with a walk-in closet and an en-suite. Three additional well proportioned bedrooms, one with its own walk-in closet, share a full bath. Convenient 2nd level laundry facilities. Move-in ready! Tenant responsible for utilities (hydro, gas, water, hot water tank rental), snow removal and lawn care. Remarks: A filled rental application, proof of income, credit check and ID required with offers. (id:43934)
1035 Moore Street
Brockville, Ontario
Experience the perfect blend of comfort and style at 1035 Moore Drive in the welcoming Stirling Meadows community! This thoughtfully designed semi-detached bungalow delivers modern living in a peaceful neighbourhood - just moments from all the essentials, including HWY 401, shops, restaurants, and local amenities. Step through the front door into a sun-filled, open-concept layout that feels airy and inviting from the moment you arrive. The heart of the home is the contemporary kitchen, showcasing quartz counters, a sleek tile backsplash, plenty of storage, a convenient walk-in pantry, and an oversized island ideal for gathering with friends and family. The adjoining dining and living areas make everyday living a breeze, highlighted by a cozy gas fireplace and easy access to the rear deck-perfect for morning coffee or evening relaxation. The primary bedroom provides a serene escape with a walk-in closet and a spa-like en-suite featuring a dual vanity and beautifully appointed finishes. Two additional bedrooms and a well-appointed full bathroom offer great versatility-ideal for a growing family, home office, or overnight guests. Additional perks include main-floor laundry, an attached garage, and an unfinished lower level that's ready to suit your needs-whether it's storage, a future rec room, or hobby space. The paving and landscaping were completed in the Fall, giving the exterior a polished finish, making this home move-in ready and waiting for its next chapter. Discover comfort, convenience, and small-town charm-welcome home to 1035 Moore! (id:43934)
101 - 115 Echo Drive
Ottawa, Ontario
A location unlike any other in Canada's Capital City. Situated directly along the famed Rideau Canal, ECHO offers discerning residents a stylish, sophisticated lifestyle without compromise. This ground floor residence offers 1 bedroom plus a den across 805SF of refined living space plus a versatile 200SF outdoor terrace! All residences are dressed to the highest standards and feature expansive windows, Irpinia cabinetry and window coverings. Residents benefit from underground parking with EV charging, keyless entry and unlimited WIFI while building amenities include a gym, social lounge and a one of kind rooftop patio with unparalleled Canal and City views. Pet friendly, smoke free building. Parking and storage available at an additional cost. It's time to LOVE where you LIVE. Photos are of model suite. Available MARCH 2026. (id:43934)
1678 Boisbriand Crescent
Ottawa, Ontario
Available for immediate possession! This beautifully maintained 2-storey, 3 bedroom home offers exceptional privacy with no rear neighbours, making it a perfect retreat. The home boasts a renovated galley-style kitchen with abundant storage and counter space, a cozy breakfast nook, and direct access to the formal dining room ideal for both casual meals and entertaining. The bright and airy open-concept living/dining area features pristine hardwood flooring, a charming gas fireplace, and patio doors leading to a spacious backyard with deck. Upstairs, hardwood continues through to a generous primary bedroom featuring a full wall of closets and cheater access to a 5-piece bathroom, complete with added storage cabinetry. Two additional bedrooms complete the upper level. The finished basement provides a comfortable family room space, along with a separate laundry/storage area. A fantastic rental opportunity in a peaceful setting! Rental application, Credit check, ID and pay stubs required, Rental application, Credit check, ID and pay stubs required. (id:43934)
105 - 130 Boundstone Way
Ottawa, Ontario
TREMENDOUS VALUE FOR A 2 BEDROOM 2 BATHROOM 1230+SF (PLUS 94SF BALCONY) SUITE in sought after Richardson Ridge! What could be better than living in this vibrant community in sought after Kanata just minutes from Centrum, Canadian Tire Centre, Tech HQs and 20 minutes to downtown. Built to the highest level of standards by Uniform, each suite features quartz countertops, appliances, window coverings, laundry rooms, bright open living spaces and private balconies. A pet friendly, smoke free environment with water and gas included. Underground parking and storage is available at an additional cost. Book a tour today and come experience the lifestyle in person! Photos are of a similar unit. Available FEB 15TH. Photos are of a similar unit. (id:43934)
890 Greenbriar Avenue
Ottawa, Ontario
Spacious and bright 4 plus 2-bedroom home ideal for students and roommate sharing. Hardwood floors throughout and a functional multi-level layout provide plenty of space for studying and shared living. The home features a large family room, a primary bedroom with 2-piece ensuite and private balcony, plus two additional generously sized bedroomson second floor and a full bathroom. Main level includes a comfortable living room with a four-season solarium, separate dining area, full bath, and an updated kitchen with five appliances. Laundry is now in basement new photos to follow. A partially finished basement offers a rec room and ample storage (or optional 2 bedrooms). Rent-friendly layout for shared accommodations, with multiple common areas and bathrooms. Highly walkable location close to schools, grocery stores, shopping, cafes, transit, the canal, parks, and nearby green space, making daily errands and campus life easy without a car. Large yard and circular driveway provide outdoor space and convenient parking. All measurements are to be verified by tenants. Photos from before home was occupied. Shorter term lease option available. (id:43934)
304 - 140 Boundstone Way
Ottawa, Ontario
TREMENDOUS VALUE FOR A 2 BEDROOM 2 BATHROOM PLUS DEN 1059+SF (PLUS 105SF BALCONY) SUITE in sought after Richardson Ridge! What could be better than living in this vibrant community in sought after Kanata just minutes from Centrum, Canadian Tire Centre, Tech HQs and 20 minutes to downtown. Built to the highest level of standards by Uniform, each suite features quartz countertops, appliances, window coverings, laundry rooms, bright open living spaces and private balconies. A pet friendly, smoke free environment with water and gas included. Underground parking and storage is available at an additional cost. Book a tour today and come experience the lifestyle in person! Photos are of a similar unit. Available JANUARY 1ST. Photos are of a similar unit. (id:43934)
880 Fletcher Circle
Ottawa, Ontario
Exclusive Incentive: Enjoy peace of mind with no rent increases for at least 2 years! This superb executive townhome is perfectly nestled within a serene wooded setting, offering both tranquillity and convenience. An award-winning Addison model and ENERGY STAR certified, it combines modern efficiency with timeless design. The main floor showcases a bright open-concept layout with 9-foot ceilings, while the living room is elevated by a vaulted ceiling and a striking custom stone fireplace. A gourmet eat-in kitchen with stainless steel appliances and contemporary finishes makes entertaining effortless, while hardwood floors add warmth and sophistication throughout the main level. Upstairs, you'll find 3 spacious bedrooms and 2 full bathrooms, including a convenient second-floor laundry area. The finished recreation room offers versatility perfect for a home office, media room, or gym while the attached garage provides everyday practicality. Outdoors, the professionally landscaped rear yard is designed for enjoyment and low maintenance. PVC fencing, composite decking, and a large stone patio create the perfect space for gatherings or quiet relaxation. This exceptional home also offers proximity to local amenities, shops, entertainment, schools, and parks, ensuring a lifestyle that is as connected as it is comfortable. No pets and no smoking, single-family occupancy only. Snow removal included for 2025-2026 winter season. Rough-in for high power plug for electric cars. **Photos were taken prior to current tenancy. (id:43934)
308 Freedom Private
Ottawa, Ontario
Great Location Immaculate , 3 bed 3 bath townhome in Alta Vista North just a short walk to the General/CHEO hospital. Hardwood on main, gas fireplace in living room & patio doors to backyard oasis. Spacious master with vaulted ceiling, walk-in closet & ensuite. Finished basement. Interlock stone rear & front yard, maintenance free. (id:43934)
224 Harthill Way
Ottawa, Ontario
Welcome to 224 Harthill way! A beautiful and elegant single family home nestled in the heart of Barrhaven. This home offering 2500 sq. ft above grade with 4 bedrm + 4 bath and a loft is situated in a quiet neighbourhood w/ many amenities close by. Walk into a bright & spacious foyer followed by an elegant formal living rm & an adjacent dining rm. The open concept main floor features hardwood floors in main floor, Vinal flooring on the 2nd floor, ceramic tiles in the kitchen and lets in an abundance of natural light. Enjoy a gourmet kitchen SS appliances, quartz countertop and plenty of cabinets for storage. A large family room with a gas fireplace overlooks the backyard. The 2nd floor includes a large master bedroom w/ an en-suite bath and a large walk-in closet. 3 other large sized bedrooms, the main bathroom and a specious loft complete the 2nd floor. Fully finished basement includes a large rec. room and a full bathroom. The fully fenced backyard has a floating deck. Call Now for Viewing! (id:43934)
3 - 117 Macdonald Street
Ottawa, Ontario
Welcome to 117 MacDonald, a rare and expansive 2-bedroom + den apartment in Ottawa's highly sought-after Golden Triangle. Spanning the entire floor and offering over 3,000 sq. ft. of living space, this residence delivers an unmatched blend of character, comfort, and urban convenience. Freshly renovated, the home features a generously sized kitchen with quartz countertops, a breakfast bar, and stainless steel appliances-ideal for cooking, entertaining, or working from home. Large principal rooms, bright windows, and original hardwood floors create a warm, inviting atmosphere throughout. The spacious den functions perfectly as a home office, studio, or flexible third-space for your lifestyle needs. Ensuite laundry and parking add everyday convenience, while the location is truly exceptional: steps to the Rideau Canal and surrounded by Ottawa's best restaurants, cafés, and boutiques along Elgin Street, including favorites like El Camino, Datsun, The Pump, and Beckta. A rare opportunity to live in a vibrant, walkable community with incredible space and endless possibilities. (id:43934)
2186 Lamira Street
Ottawa, Ontario
Retail Space for Lease 450 sq. ft. | Prime Location near Bank Street. An excellent opportunity to lease approximately 450 sq. ft. of retail space in a high-traffic mall close to Bank Street. This unit was previously operated as a barber shop, making it ideal for a similar use, but it can easily be adapted for a wide variety of retail or service-oriented businesses.The mall is home to several well-established businesses, ensuring steady walk-in clientele and strong exposure. With its convenient location, excellent signage potential, and the benefit of constant foot traffic, this space offers outstanding visibility for your brand Ample on-site parking for clients and visitors This is a great opportunity for entrepreneurs, start-ups, or established businesses looking to secure a high-exposure retail location (id:43934)
3d Crestlea Crescent
Ottawa, Ontario
Now available for lease: a bright and well-maintained 3-bedroom, 3-bathroom townhouse in the desirable Tanglewood community. The main level offers durable vinyl/laminate flooring, a versatile den with direct access to a private enclosed patio, and a kitchen finished with granite countertops. The upper level features comfortable carpeted bedrooms and generous natural light throughout. Situated in a convenient, family-friendly neighbourhood close to parks, schools, transit, and everyday amenities, this property provides an excellent leasing opportunity for tenants seeking comfort and convenience. (id:43934)
1112 - 30 Ordnance Street
Toronto, Ontario
Fully furnished one bedroom condo with water views, large balcony, stainless steel appliances. Great open layout, bright and spacious unit. Unit comes with a queen size bed, all linens, 4 pillows, comfortable sofa, and 4 piece dining set. Well equipped unit, all you need is your suitcase. (id:43934)
1 - 74 Preston Street
Ottawa, Ontario
Be the first to live in this immaculate, newly renovated residence on sought-after Preston Street. Perfect for professionals or couples seeking a blend of modern living and urban lifestyle, this unit features 3 bedrooms and 1 stylish, upgraded bathroom with in-unit laundry! Located just steps from parks, transit, and the city's best dining, this home is filled with character and modern touches, boasting an updated kitchen and ample natural light throughout. Backyard access included! Designed for convenience and comfort. (id:43934)
73 Hackamore Crescent
Ottawa, Ontario
Welcome to 73 Hackamore! the beautiful detached home in the heart of Richmond. Conveniently located within walking distance to Meynell Park and pond, it's perfect for walking and jogging with your family and friends. The entrance is wide and bright, welcoming you with upgraded railings that flow seamlessly into the open-concept living, dining, kitchen and eating areas. Upstairs, you will find four spacious and bright bedrooms and two full bathrooms. The tenant can only use the laundry area in the basement. The property is available from 1st of Jan 2026. Book your showing Today!! (id:43934)
A - 569 Gladstone Avenue
Ottawa, Ontario
Great Restaurant Business in a great location. Closed for 3 months. Rent is $3000/month + utilities. 750 SQFT main floor + 500 SQFT lower level! A must see! Call Today! (id:43934)
81 Dunlop Road
Carleton Place, Ontario
Available Feb 1st. No Rear Neighbors Stunning, Bright & Spacious 4 Bedrooms Home. Beautiful Hardwood Floors & 9' Ceilings On Main Level. Gorgeous Modern Kitchen With Breakfast Bar & Stainless Steel Appliances. 2nd Floor Laundry. Currently tenants occupied, 24 hours required for any showing (Pictures are taken prior to tenants moved in) (id:43934)
149 Pleasant Park Road
Ottawa, Ontario
Located in the highly desirable Faircrest Heights community of Alta Vista, this spacious 4-bedroom plus den home offers exceptional value and convenience. The property is available immediately for a one-year lease. Enjoy an ideal central location just steps from Pleasant Park Station, with easy access to downtown, Ottawa hospitals, and the University of Ottawa. The home backs directly onto John Murphy Park, providing green space and a playground right next door, and is only minutes from the Rideau River bike and walking paths. With a bright, open layout and plenty of natural light, this home is well-suited for families or professionals seeking comfort and accessibility in one of Ottawa's most sought-after neighbourhoods. (id:43934)
72 Castle Glen Crescent E
Ottawa, Ontario
ALL INCLUSIVE 4 Bedroom 3 Bathroom Townhome for Rent with no rear neighbours. You are welcomed by a shared front foyer with access to the second level. The second level boasts an open-concept layout with hardwood floors throughout the living room with gas fireplace and a dining area with access to the private balcony. The kitchen offering ample storage and seamless flow to the entire second floor. The third level features primary suite with a large walk-in closet and a 5-piece en-suite with jacuzzi tub and separate shower. Three additional bedrooms, a 3-piece family bathroom, and a convenient private (non-shared) laundry area complete this level. Enjoy the shared, south-facing fenced yard with scenic views of the Trans Canada Trail, offering excellent privacy with no rear neighbours. Fantastic location close to shopping, restaurants, and with easy access to Hwy 417 and all the amenities. Kanata has to offer. Come out and see this rarely offered semi-detached home backing onto the Trans Canada Trail perfectly designed for modern living. The main level entrance is shared, and the main-level studio apartment is not included in the rental and is currently occupied. The driveway is shared and one garage space will be shared once the garage door is repaired. All applicants require full credit report, proof of income, references and a rental application. No Smoking and No Pets. 24hrs notice required for all showings - tenant occupied. (id:43934)
A - 958 Fisher Avenue
Ottawa, Ontario
Welcome to 958 #A Fisher Ave, overlooking the Experimental Farm! Located only a few blocks from Carling ave, this brand new, never occupied top floor apartment is perfectly situated near the Civic campus, Royal Ottawa, Preston st/Dows Lake and Carleton U. With a fantastic open concept living/dining and kitchen area and three bedrooms, this apartment is versatile! With quartz countertops and gleaming stainless steel appliances, the kitchen is light and bright. Just down the hallway is the stacked laundry and a handy storage/mechanical room. With perfect afternoon light, the primary bedroom - at the back of the unit - is roomy and features a great ensuite bathroom with walk in shower. Water and water heater rental are included in the price but hydro would be extra. Ask about parking options. We are prepared to do a rent rebate of one month. (id:43934)
2045 Deerhurst Court
Ottawa, Ontario
SHORT or LONG TERM RENTAL: Welcome to 2045 Deerhurst Court, tucked away on a quiet cul-de-sac in highly desirable Beacon Hill North. This spacious and inviting home offers comfort, convenience, and a true sense of community, with top-rated schools, parks, trails, and shops all just a short stroll away.Inside, the main level provides a functional layout that meets every need: a formal living and dining room ideal for gatherings, a bright kitchen with a passthrough for easy hosting, and a cozy family room with a fireplace for relaxing evenings. This level also includes interior access to the attached single-car garage, a powder room, and a convenient laundry area.Upstairs, you'll find four generous bedrooms, perfect for families, work-from-home setups, or guest space. The primary bedroom features large windows, ample closet space, and a private 2-piece ensuite. A full bathroom serves the remaining bedrooms.The unfinished lower level offers plenty of flexible space-ideal for storage, a home gym, or future customization.Outside, the fully fenced backyard is a standout feature. A large deck sits under the canopy of a beautiful mature oak tree, overlooking generous green space. It's the perfect setting for summer BBQs, unwinding after work, or hosting friends and family in your own peaceful retreat. A wonderful opportunity to rent short-term (3-6 months) in one of Ottawa's most established, family-friendly neighbourhoods-this is a home that truly checks all the boxes. Proof of employment, complete credit check, ID, and proof of income to be submitted with all applications. Short-term rental opportunity. Tenant to be responsible for Hydro, Gas, Water, HWT rental and snow removal. (id:43934)
210 Florence Street
Ottawa, Ontario
Newly updated ! For Rent - Charming 4 Bed, 2 Bath Semi-Detached Century Home Spacious and character-filled semi-detached century home located in the heart of Centertown West. This 4-bedroom, 2-bath residence features high ceilings, a large kitchen, and bright living spaces throughout. Recent updates include new flooring, fresh paint, select fixtures/ appliances, remodeled kitchen and more ! Enjoy the convenience of one parking space at the rear of the property and an unbeatable location just steps from shops, transit, Parliament Hill, restaurants, museums, schools, the Rideau Canal, and the Ottawa River. A perfect blend of historic charm and modern updates in one of Ottawa's most desirable neighborhoods. (id:43934)
242 Springfield Crescent
Clearview, Ontario
Brand new house in Stayer. This stunning 9 -ft Ceilings 2-storey home is ready for your personal touch. Offering approximately 2600 SQFT of open-concept living, The attached 2-car garage provides inside entry to the laundry/mudroom. raising your family in a quiet, family-friendly neighborhood close to everything. Spend your summer days at Wasaga Beach, just 10 minutes away, or tee off at the nearby Mad River Golf Club. In the winter, hit the slopes at Blue Mountain only 25 minutes away, or explore nearby hiking trails year-round. Outdoor activities for the whole family are right at your doorstep. upgraded laminate and porcelain tile flooring, and an elegant oak staircase. The kitchen is built for entertaining with a large island, quartz countertops, an apron sink, stylish cabinetry, and a walkout to the backyard . The bright family room features a cozy gas fireplace, while the open-concept living and dining area provides even more space to gather. Upstairs, there are 4 spacious bedrooms, The primary suite boasts a walk-in closet and an ensuite with a quartz countertop and upgraded tile floors. A second bedroom has its own private ensuite, while bedrooms 3 and 4 share a Jack and Jill bathroom .enjoy no rear neighbors .A beautifully upgraded home is offered at a reasonable price for rent .It is your chance to make it your #HomeToStay! (id:43934)
106 Main Street W
Merrickville-Wolford, Ontario
Exceptional Business Opportunity in the Heart of Merrickville! Take advantage of this high-visibility commercial space ideally located directly across from the Merrickville Park and the scenic Rideau Canal Locks. This recently renovated building featuring updated upper and lower levels is move-in ready and perfectly suited for a variety of business ventures. Main level features a welcoming front entrance, an open common area, two washrooms, a kitchen area, and side door leading to a beautiful large outdoor patio, an inviting space for customers to relax and enjoy the picturesque surroundings. The second level features two offices (one is split), a prep-style kitchen area with three sinks and a 3pc bathroom. Bonus use of the large yard featuring a heritage barn/garage that can be used for storage and one on-site parking space plus public parking across the street. Don't miss this opportunity to locate your business in this prime central location with high level foot and vehicle traffic. Tenant is responsible for: all utilities, internet, water/sewer, garbage and snow removal, maintenance/repairs, insurance, and taxes. (id:43934)
1608 Quarry Street
Russell, Ontario
Welcome to this executive Tartan home. Exceptionally upgraded 4+1 bedroom, 4 bathroom family home located in one of Russell's most desirable, family-friendly communities. Offering over 3,000 sq ft of finished living space, this home combines premium finishes, thoughtful design, and modern comfort.Step inside to a bright open-concept main floor featuring 9-ft ceilings. The gourmet kitchen impresses with quartz countertops, extended cabinetry, high-end stainless-steel appliances. Designer backsplash, and a large island perfect for gathering and entertaining. The living room includes a cozy gas fireplace.The second level features 4 spacious bedrooms, including a luxurious primary retreat with a walk-in closet and a spa-inspired ensuite complete with quartz counters, double sinks, glass shower, and a deep soaker tub. A full laundry room upstairs.The fully finished basement offers a large rec room, additional storage, and a bright 5th bedroom with its own full bathroom- perfect for in-laws, guests, or a home office setup. (id:43934)
1028 Ventus Way
Ottawa, Ontario
Welcome to 1028 Ventus Way! This brand-new 4-bedroom, 2.5-bathroom end-unit townhome in Orleans is now available for rent. Conveniently located near a variety of amenities, this modern home features a bright open-concept layout with hardwood floors, a stylish kitchen with a pantry, a finished basement for extra living space, and spacious bedrooms filled with natural light. Perfect for families or professionals seeking comfort, convenience, and contemporary living. (id:43934)
1646 Sunview Drive
Ottawa, Ontario
Well maintained executive single family home. 4 bedrooms 2.5 baths. Premium lot with spacious back and side yard with a lovely patio space. Updated quality appliances, central air . Hardwood floors. Located in a terrific family neighborhood with access to transit, good schools, parks and many amenities. The home was professionally duplexed, the lower level is completely seperate from the upper level. The home features a large entrance, formal living room and seperate dining room. The large eat-in kitchen is laid out well for a family that loves to cook and eat and entertain at home. Laundry on the mainfloor. Four spacious bedrooms and two full baths on the second level. Primary bedroom features a large walkin closet and a luxurious ensuite bath. Only The upper level is currently available for rent , the rental space excludes the basement . Rent is $3000.00 plus utilities. Proof of employment, references and an updated recent credit check from equifax is required. No smoking on the property. First and last months rent deposit required. Could be rented with existing furnishings at 3500.00 per month. (id:43934)
19 Brydon Court
Ottawa, Ontario
Welcome to 19 Brydon Court. This charming single-family detached home offers 4 spacious bedrooms and 2 full bathrooms. Enjoy hardwood flooring throughout the entire house and a beautifully finished basement, perfect for additional living space or entertainment. Located in the desirable Tanglewood neighborhood, this home provides both comfort and convenience. You're just a 5-minute drive to College Square and Algonquin College, making it an ideal location for families, students, and professionals alike. (id:43934)
1117 Cobden Road
Ottawa, Ontario
Prime Neighbourhood Commercial Lease Opportunity - A rare opportunity to lease a well located commercial unit in Ottawa's vibrant west end. Situated within a neighborhood plaza at 1117 Cobden Road, this established property offers immediate possession and has proudly served the community for DECADES as a local butcher shop and deli. The space provides excellent street visibility and convenient access in a busy mixed use commercial area. Property Highlights: Prime neighbourhood location just off Baseline Road near Highway 417 with steady local traffic. Former butcher shop and deli - ideal layout and infrastructure for food related uses. Approx. size: 900 sq ft plus basement. Versatile footprint suitable for small to medium scale operations. Ample shared parking and easy customer access from Cobden Road and side routes. Located within a multi tenant commercial plaza. Zoning supports a variety of commercial and service based businesses. Key Features: Retail frontage with rear delivery/service access. Flexible space suitable for office, retail, light processing, or specialty food service. Excellent signage visibility and long established community presence. Leasing Details: 3 year term (negotiable) Rent: Triple Net Lease: $3,000 per month + HST. Additional Expenses: 10% of yearly water and snow removal expenses as well as 10% of annual tax increase, based on square footage. Please contact listing agent to arrange a showing. (613) 299-0099. (id:43934)
1701 - 160 George Street
Ottawa, Ontario
Incredible opportunity in downtown Ottawa. This modern 2 bedroom, 2 bathroom condo offers a bright open layout with huge windows, letting you enjoy stunning city views including Parliament Hill. The 17th floor location gives you privacy, natural light and a premium perspective day and night.The open concept living space is perfect for everyday comfort and entertaining. The kitchen comes fully equipped with fridge, stove, hood vent and dishwasher and you'll also enjoy the convenience of an in unit washer and dryer.The building provides outstanding lifestyle amenities including a heated indoor pool, a fully equipped fitness center, relaxing saunas and a large outdoor terrace that is ideal for warm summer evenings.This condo includes building air conditioning, one underground parking space and a storage locker. Located steps from restaurants, shops, transit and entertainment, this is a rare opportunity to enjoy comfort, security and luxury in one of Ottawa's most desirable downtown towers.Xavier Charron: 819 962 7764 / xavier@xaviercharron.com (id:43934)
90 Main St. S Street
North Glengarry, Ontario
Welcome to 90 Main St. - Prime Office Space in the Heart of Alexandria! Step into this exceptional two-story commercial office space, perfectly located right in the vibrant core of Alexandria. Designed to impress clients and support productive workdays, this unit offers a spacious open-concept area complemented by four well-sized private offices, generous storage options, and two convenient bathrooms. Natural light pours in through numerous large windows, creating a bright and uplifting environment throughout the day. The picturesque view overlooking the Mill Pond adds a unique touch of charm, making this space truly stand out from the rest. The versatile layout accommodates a wide range of professional needs - whether you're a growing business, an established company seeking a refreshing new workspace, or a group looking to create a shared or collaborative office setting. With its central location, inviting atmosphere, and flexible design, 90 Main St. is a rare opportunity to elevate your business in one of Alexandria's most desirable commercial spots. (id:43934)
277 Freedom Private
Ottawa, Ontario
Walk to General Hospital and CHEO and all amenities! This spacious three bedroom three bathroom home offers you a large living room dining room, open concept kitchen with quartz countertops, Formal dining room great main bedroom with walking closet and three piece washroom, lower level is completely finished with the family room and lots of storage. Walk to work and all amenities see it today! (id:43934)
3 Elm Street
Ottawa, Ontario
Located in the heart of Chinatown, this apartment is within walking distance of schools, restaurants, cafes, and shopping. There are 4 bedrooms and 2 bathrooms. Laundry is in-suite, with beautiful hardwood floors throughout the entire unit. Access to a lovely balcony with a serene view of the neighbourhood. Dishwasher in unit. Tenant is responsible for all utilities, and it is available right away. (id:43934)
22 - 6571 Bank Street
Ottawa, Ontario
3 Industrial Outdoor Storage lots for lease. Sizes range from 4,200 sq ft up to 20,000 sq ft. Lease terms are negotiable, short or long-term. Excellent outdoor self-storage facility with fully fenced and locked yards, video surveillance, professional service, easy 24/7 access. Perfect for all your industrial outdoor storage needs. (id:43934)
E1 - Upper Level - 2212 Gladwin Crescent
Ottawa, Ontario
Lots of windows in this bright sun filled 1300 square foot upper level office space for lease with heat, hydro & water included conveniently located in the Gladwin Business Park at the corner of St Laurent Blvd and Innes Rd. Move in ready and well suited for most professional services (ie Law office, Accountant or Book keeper, Financial Planner or Insurance, or any professional office. The area comes complete with a full 3 piece washroom as well as a kitchenette. Plenty of parking available. Other business on the main floor is a Professional Graphic Design company. (id:43934)
1 - 76 Fifth Avenue
Ottawa, Ontario
Fifth Avenue in the Glebe. Available January 1st. Spectacular main floor apartment. Completely rebuilt with style and charm, new hardwood floors. Ceramic in the kitchen and bathroom. In unit washer and dryer. All new windows and doors. 3 Large bedrooms as well as a spacious living room. Breakfast nook or extra storage off of the kitchen. Heat and water included, tenant pays hydro and hot water tank rental. 1 Parking spot available for $125/month (id:43934)
1006 - 101 Queen Street
Ottawa, Ontario
Welcome to the prestigious "Residences" at 101 Queen Street, one of Ottawa's most exclusive addresses. This beautiful 1-bedroom + den condo with dedicated parking offers a perfect blend of luxury, comfort, and convenience in the heart of downtown. The open-concept layout features elegant hardwood flooring, floor-to-ceiling windows that fill the space with natural light, and a spacious living room that flows seamlessly onto a large balcony with breathtaking city views. The modern kitchen is equipped with quartz countertops, a roomy island/breakfast bar, ample storage, and high-end built-in appliances, making it ideal for both everyday living and entertaining. The unit also includes in-suite laundry, central A/C, and a stylish bathroom with premium fixtures, ensuring a truly move-in-ready experience - with electricity as the only utility paid by the tenant.Residents enjoy world-class amenities including 24/7 concierge services (with tailor, dry cleaning, driver, and housekeeping options), a state-of-the-art fitness center, sauna, movie theatre, games and party rooms, a pet spa, car wash bay, and the exclusive Sky Lounge offering stunning views of Parliament Hill. Perfectly located just steps away from LRT stations, fine dining, and luxury shopping, this home represents the epitome of sophisticated urban living in Ottawa. (id:43934)
2 - 18 King Street W
Brockville, Ontario
Second Floor Commercial Space for Lease - 18 King Street West, Brockville. Approx. 2,500 sq. ft. commercial unit available in a well-maintained, 3-storey mixed-use brick building in the heart of downtown Brockville. Features include large windows providing excellent natural light, flexible open layout, and private washroom facilities. Building offers 6 shared on-site parking spaces and is located steps from Brockville's waterfront, shops, restaurants, and VIA Rail station.Zoning: C2 X2 1 allows for a variety of commercial and professional uses. Location: Excellent downtown exposure and accessibility. Availability: Immediate. (id:43934)
644 Conservation Street
Casselman, Ontario
House for rent in Casselman! Welcome to this spacious and inviting home in Casselman, perfect for families seeking comfort and functionality. This newly built, beautiful 3 bedroom, 3 bath home. Home model is the Blue Herron Saca with open concept living room, kitchen and dining area is spacious and bright and features beautiful hardwood and ceramic. A large island with dark, gorgeous wooden cabinetry. The main floor features 9 ft ceilings. The Primary Bedroom includes a walk-in closet and a 4-piece ensuite. There are two generously sized bedrooms on the second floor. Rent is $3000/month plus utilities (which includes gas, hydro and water/sewer monthly fees). First and last rent is required. No smoking permitted. It is immediately available for you and your family. References and credit check required with application. (id:43934)
3826 D Highway 43 Highway
Drummond/north Elmsley, Ontario
For the right user, we have a marvelous secure industrial outdoor storage facility 4 mins from downtown Smiths Falls on Hwy 43. This is the deal of the year, don't miss out. Includes: 1 acre IOS (Industrial Outdoor Storage) yard (20 parking spots) + 4,200 sq ft warehouse + Small 4-season office with heating, air conditioning and StarLink internet. Security: 24/7 cameras, fenced lot, keypad gate, LED yard lighting. Suitable for: Contractors/Trades, Landscapers, Tree care, Fleet operators, Trucking & Logistics, Rental equipment companies, Building Material Distributors, Snow removal companies, HVAC companies, Electrical contractors, Roofing and siding, Masonry and concrete, Millworkers and cabinet makers, Painters and decorators, Window installers, Plumbers, Excavation and grading, Sign manufacturers, Automotive uses, Marine services, RV service businesses, Appliance and fixtures distributors... The site is 15mins from Perth, 19mins from Merrickville, 25mins from Carleton Place, 30mins from Kemptville, 40mins from Canadian Tire Centre. The site is fenced & gated, has 200amp new underground electrical service, overhead bay door for easy loading (10' x 10'), gates have keypad entry and are automatic, full video security, excellent night time lighting... THIS IS A ONE TIME DEAL FOR THE RIGHT USER. (id:43934)

