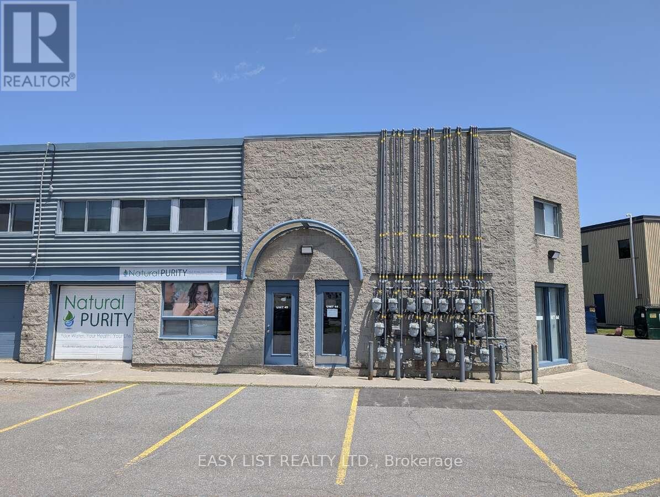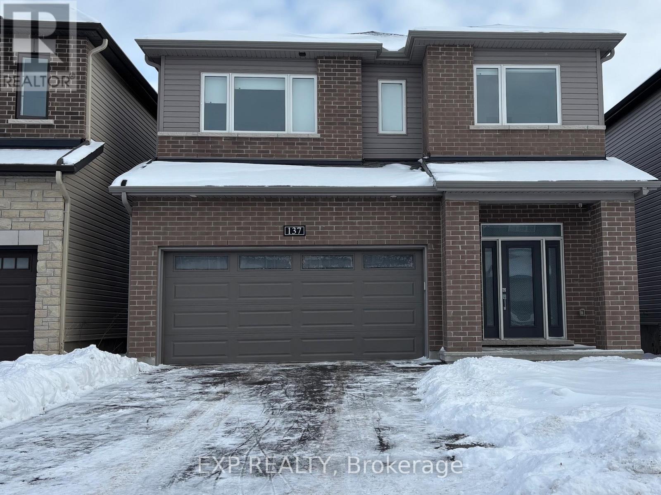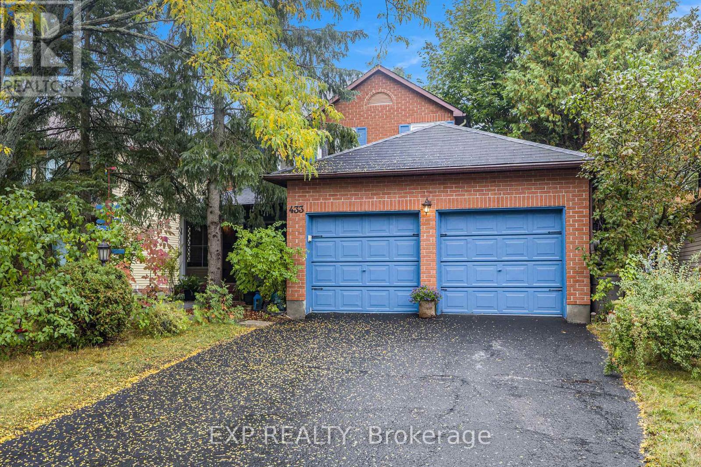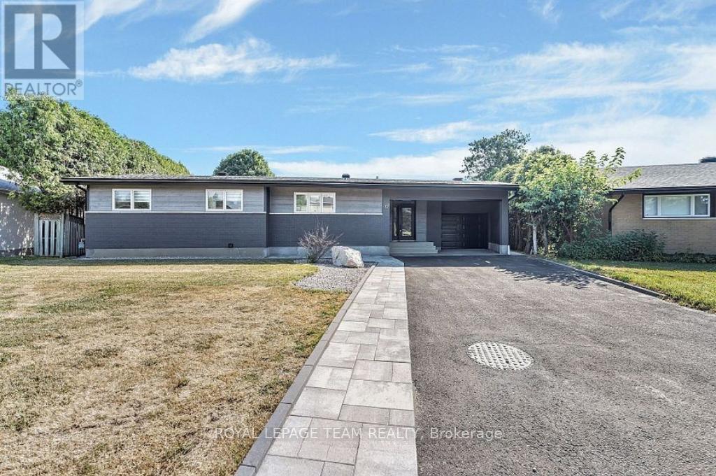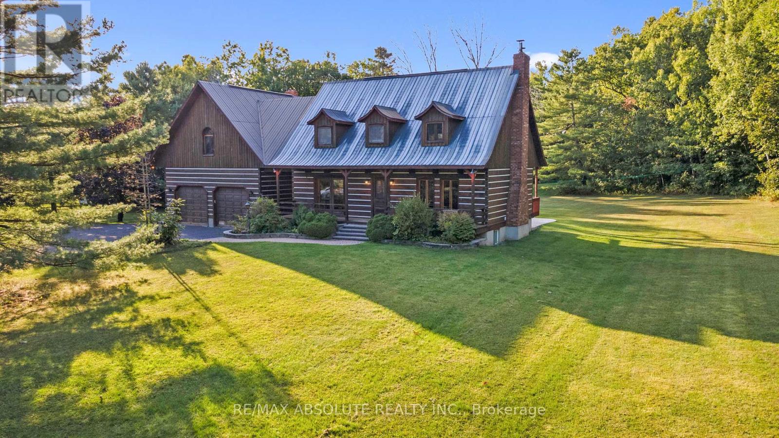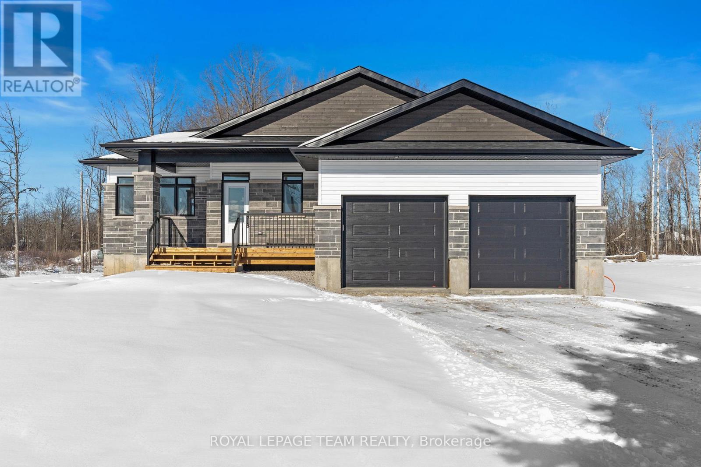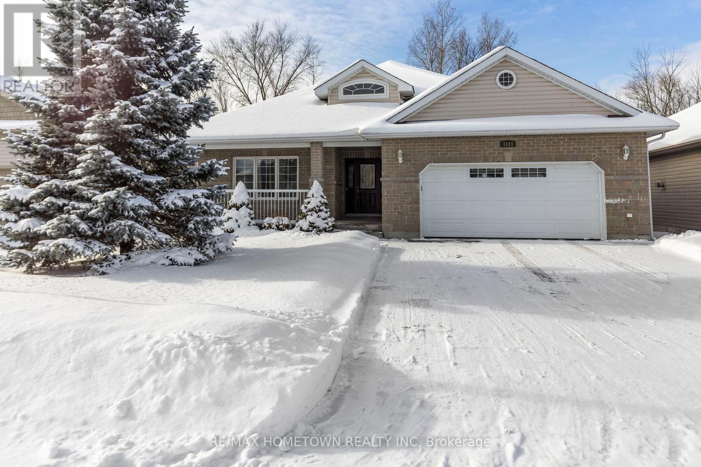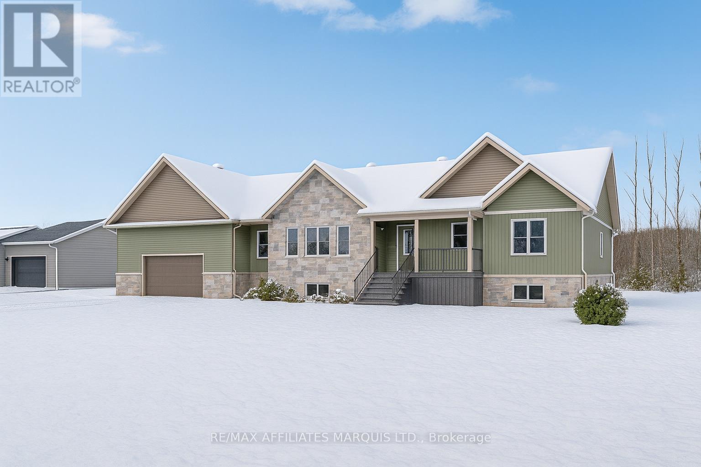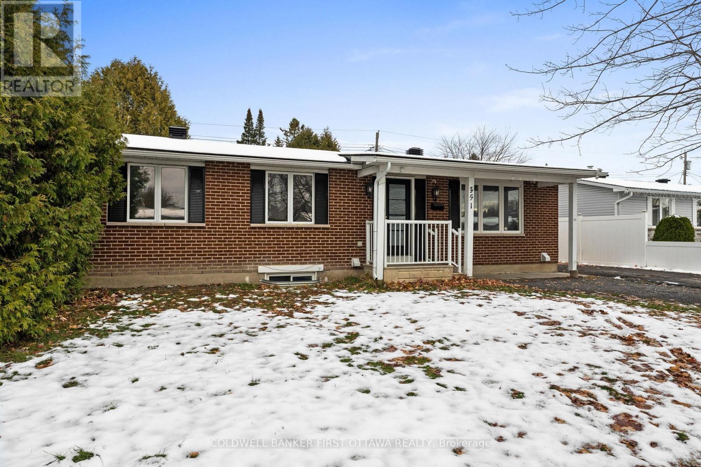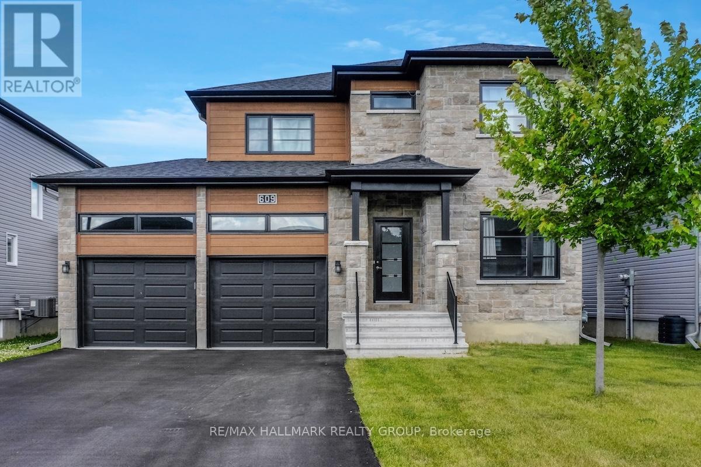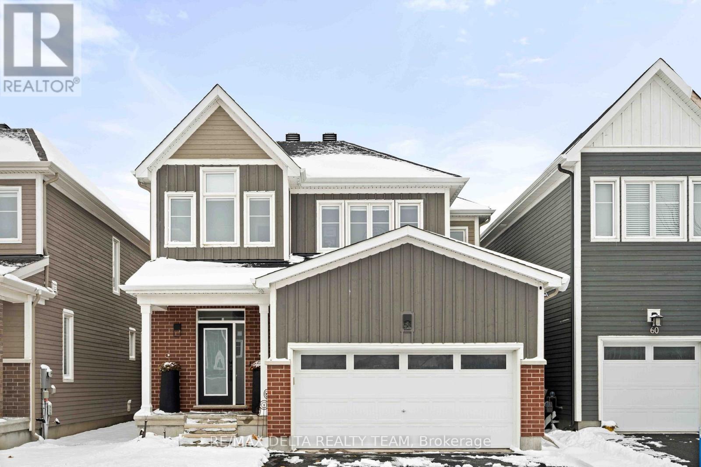We are here to answer any question about a listing and to facilitate viewing a property.
44-45 - 1010 Polytek Street
Ottawa, Ontario
For more info on this property, please click the Brochure button. This well-appointed 4,400 sq. ft. industrial condominium (combined Units 44 & 45) offers the perfect blend of warehouse functionality and finished office space - ideal for light industrial, e-commerce, tech production, service trades, or flexible mixed-use operations. Located just off Highway 417, this corner unit offers excellent accessibility, visibility, and natural light throughout. Space Breakdown: Approx. 2,200 sqft of fully finished office space across two floors: Reception area, boardroom, multiple private offices, and common areas; Two kitchenettes (one per floor); Three washrooms (2 x 2-piece, 1 x 3-piece); Approx. 2,200 sqft of clear-span warehouse/storage/showroom space; Open layout, high ceiling; 1 x 7' x 8' grade-level shipping door. Building Features: Gas heating on main floor, electric baseboard upstairs - energy efficient; New A/C unit (2023) and new hot water tank (2022); Corner unit with windows on multiple sides - excellent daylight; Ample surface parking on site. Ideal For e-commerce warehousing & fulfillment; light manufacturing or trades; tech lab or product assembly; studio/showroom space with attached offices. Minutes from Highway 417, Innes Rd corridor, and major industrial arteries. Zoned IL H(14): light Industrial (warehouse, office, and select commercial) uses permitted. (id:43934)
137 Maynooth Court
Ottawa, Ontario
Welcome to 137 Maynooth Court, this stunning 4-bedroom, 2.5-bath single-family home offering over 2,200 sq. ft. of carpet-free living space! Featuring 9' smooth ceilings on the main floor, hardwood flooring throughout, and quartz countertops in the kitchen and bathrooms, this home blends elegance with everyday comfort.The open-concept layout flows seamlessly from the kitchen to the great room and dining area. The chef's kitchen boasts a large centre island with breakfast bar, and the great room features a natural gas fireplace with a floor-to-ceiling polished tile surround.Upstairs, the spacious primary suite offers a walk-in closet and a luxurious 4-piece ensuite. The three additional bedrooms on the second floor are also generously sized, providing comfortable space for family members, guests, or a home office. A convenient second-floor laundry area adds extra ease to daily living.The lookout basement with oversized upgraded windows provides plenty of natural light and potential for future living space. Enjoy a fenced backyard, double garage, and quiet, family-friendly neighbourhood, stay away from the main road, offering both privacy and peace of mind. Located just 5 minutes from Minto Recreation Complex, 10 minutes from Barrhaven Centre, and 13 minutes from Costco, this home combines modern style, comfort, and an unbeatable location. Book your showing today! (id:43934)
433 Pickford Drive
Ottawa, Ontario
Step Into This Beautifully Maintained 3+1 Bedroom, 4 Bathroom Home Where Pride Of Ownership Is Evident At Every Turn. Thoughtful Upgrades And Charming Touches Combine To Create A Welcoming, Move-In Ready Space Your Family Will Love. The Manicured Front Landscaping Sets The Tone, Leading To A Stunning Covered Porch That Doubles As A Sunroom, Ideal For Morning Coffee, Reading, Or Simply Unwinding. Inside, A Large Tiled Foyer Greets You, Flowing Seamlessly Into A Sun-Filled Living Room Thanks To A Generously Sized Front Window. The Kitchen Is A Standout With Timeless Extended White Cabinetry, Stainless Steel Appliances, Granite Countertops, Pot & Pan Drawers, Subway Tile Backsplash, And Ample Storage. A Cozy Breakfast Or Reading Nook Invites Quiet Moments, While The Open-Style Picture Window Overlooking The Dining And Family Room Makes Entertaining Effortless. The Dining Area Features A Charming Bay Window, And The Family Room Offers Direct Access To The Backyard Oasis Complete With A Private Deck And Mature Trees Providing Natural Serenity. A Beautiful Winding Staircase With Elegant Wrought Iron Spindles Leads To The Second Floor Where You Will Find The Spacious Primary Suite Featuring Double Closets And A Luxurious 4-Piece Ensuite With A Glass-Enclosed Shower And Separate Jacuzzi Tub. Two Additional Bedrooms And A Shared 4-Piece Bathroom Complete The Upper Level. The Fully Finished Lower Level Adds Versatility With An Additional Bedroom, Bathroom, And Plenty Of Space For Guests Or Extended Family Along With A Large Projector Screen And Home Theatre System. A Dedicated Laundry Room Adds Everyday Convenience. Quick Access To The 417 And Easy Walking Distance To Katimavik And Castlefrank Elementary, Wave Pool, Kanata Town Center, Kanata Centrum, And Kakulu Medical Center. Perfect For Growing Families, This Remarkable Home Sits In The Earl Of March Secondary School District, Recognized As One Of The Best Public High Schools In Ottawa And Across Ontario. (id:43934)
12 Largo Crescent
Ottawa, Ontario
Welcome to this beautifully updated 2-bedroom bungalow nestled on a peaceful crescent, offering the perfect blend of modern comfort and timeless charm. The main floor was entirely updated in 2024. Step inside to discover a spacious, contemporary kitchen with sleek finishes and ample counter space, ideal for home chefs and entertaining alike. Main level highlights include, a large, modern kitchen with updated cabinetry and appliances, two renovated bathrooms, including a stylish ensuite, convenient main-level laundry, and expansive dining room perfect for hosting family dinners, and a cozy living room featuring a stunning stone fireplace. The flooring is an exceptional combination of tile in the kitchen and dining room, and gorgeous laminate in the bedrooms. Enjoy summer evenings on the beautiful backyard patio, surrounded by mature landscaping and privacy. The oversized single garage provides plenty of room for parking and storage. Finished basement retreat: The fully finished basement offers a generous family room and rec room, plus a 3-piece bathroom, an ideal setup for teenagers, guests, or extended family. Prime Location: Close to shopping, schools, and everyday amenities, this home combines tranquility with convenience. Whether you're starting out, downsizing, or looking for multigenerational living, this bungalow checks all the boxes. Ready to move in and enjoy! New roof shingles, all new appliances, new garage door. (id:43934)
188 Burns Drive
Mcnab/braeside, Ontario
Charming log home on 1.99 acres in Braeside offering 3 bedrooms, 2.5 bathrooms, a versatile bonus room above the garage, a large barn, and a lean-to, with a balance of mature trees and cleared space; enter through a foyer with coat closet leading to a spacious living room with wood-burning stove, newly updated kitchen with ample cabinetry, quartz counters, large island with bar seating for four, pot and pan drawers, undermount sink at window, and adjoining dining room with space for family table and buffet; main floor powder room; upstairs features a primary bedroom with ample closet space and ensuite with vanity, toilet, and tub/shower with ceramic surround plus additional closet space; two secondary bedrooms with ample closets share a full bathroom with tub/shower, ceramic surround and toilet, which also connects to a laundry room with utility sink and storage; the bonus room above the garage provides flexibility for a family room, home office, hobby space or extra bedroom with inside access to the garage; finished basement includes a large family room with wood stove, bar area, and storage/utility room; wood heat throughout creates a cozy ambiance; outside enjoy the barn, lean-to, and generous acreage offering privacy and endless possibilities. 24hrs irrevocable on all offers. (id:43934)
1355 Fribourg Street
Russell, Ontario
**OPEN HOUSE SAT JAN 10 AND SUN JAN 11, FROM 2-4PM** **Please note that some photos are virtually staged** Step into pure modern elegance with this breathtaking 2-storey showpiece a home where style, comfort, and function meet in perfect harmony. From the moment you walk through the door, you're greeted by a sun-drenched, open-concept layout that instantly feels warm and welcoming. The designer kitchen is nothing short of spectacular, boasting expansive counters, a sleek, chef-inspired design, and a coveted walk-in pantry perfect for keeping your space organized and ready for both everyday meals and hosting unforgettable gatherings. The dining area flows effortlessly to the backyard through patio doors, revealing a private oasis with a back deck, no rear neighbours, and serene forest views the ultimate backdrop for relaxation or entertaining. The living room, anchored by a cozy natural gas fireplace, invites you to curl up and truly unwind. A stylish 2-piece bathroom adds convenience for both family and guests. Upstairs, your primary suite retreat awaits, complete with a walk-in closet and a spa-like 3-piece ensuite for those moments of indulgence. Two additional spacious bedrooms, a second full bath, and the ultimate convenience of upstairs laundry complete this perfect upper level. The unfinished lower level is your blank canvas, already equipped with a rough-in for a bathroom whether you dream of a home theatre, private gym, or stylish lounge, the possibilities are endless. This isn't just a home its your next chapter, your everyday escape, and the lifestyle upgrade you've been searching for. (id:43934)
101 Alcock Drive
Beckwith, Ontario
Nestled in a serene and picturesque setting in the township of Beckwith, Beckwith Estates is approximately 15 minutes from Carleton Place and 15 minutes from Richmond, offering an ideal balance of natural surroundings and everyday convenience. The Kentwood Model by Mackie Homes presents beautifully and offers approximately 1622 sq ft of living space with three bedrooms, two bathrooms, and an attached two-car garage. The open concept layout is filled with natural light. The kitchen features ample cabinetry for storage, stone countertops, and a large centre island that provides an inviting space for gathering. From here, the dining room and great room showcase a cozy fireplace and access to the covered backyard porch. Continuing through the main level, three bedrooms provide comfortable space, with the primary bedroom featuring a walk-in closet, additional backyard access, and a 3-piece ensuite. This property is currently under construction. (id:43934)
1124 Mcclure Crescent
Brockville, Ontario
This 3-bedroom, 2-full-bathroom home is designed with comfort and accessibility in mind. It features a covered deck off the dining room, a fully fenced backyard, and an attached double garage with an extra two feet added to accommodate a wheelchair ramp, making the home wheelchair and walker friendly. A spacious entrance welcomes you into the foyer, with a versatile room to the left that works well as a guest room, den, or home office. The open-concept main living area is ideal for entertaining, offering a living room with a gas fireplace, a well-equipped kitchen with an island for extra counter space and storage, and a dining area with patio doors leading to a partially covered deck (approx. 8 ft X 18 ft). For added comfort, the deck also includes an automated awning for extra shade. The private backyard is fully fenced, perfect for grandchildren or pets. Down the hall, you'll find a convenient laundry room with closets and cupboards and direct access to the garage, so no more shoveling snow or getting caught in the rain. This level also includes a second bedroom, a four-piece bathroom for guests, and a primary bedroom with a walk-through closet leading to a private three-piece ensuite. The lower level is a blank canvas, ready for your ideas. Use it for storage or finish it to add one or two additional bedrooms, a family room, and a third bathroom (already roughed in). The possibilities are endless. A must-see home with space, function, and flexibility. Gas (Enbridge) is 1245.32, Hydro One 1287.13 The front room has been virtually staged as a guest bedroom and office. (id:43934)
6840 Lalonde Boulevard
South Glengarry, Ontario
Welcome to Summerstown Estates! This beautifully crafted 2018 home sits on a 1.3-acre lot with no rear neighbours, ICF foundation, offering the perfect blend of comfort, style, and privacy. Step inside through a spacious mudroom entry with direct garage access, then move upstairs to a bright and inviting main level with gleaming hardwood floors and convenient main floor laundry. At the heart of the home is a spacious kitchen featuring a large island, abundant cabinetry, and plenty of room to gather, seamlessly connected to the living room for easy family living and entertaining. The upper level hosts three bedrooms, including a primary suite with walk-in closet and private 3-piece ensuite, along with another full 3-piece bathroom.The lower level offers excellent potential with in-floor heating already set up (not yet hooked up), a bathroom rough-in, and an abundance of space to finish. Perfect for creating additional bedrooms, a home office, or a recreation area to suit your family's needs. Outside, enjoy a back deck overlooking the private yard, while car enthusiasts and hobbyists will love the impressive 30 x 30 heated garage with soaring 14 ceilings and hot/cold water hookups. Additional features include natural gas heating, central air, a new tankless hot water system, water softener and iron system, and a natural gas BBQ hookup. With modern finishes, a thoughtful layout, and room to grow, this home is an ideal retreat for families seeking peace and space just minutes from Cornwall, Lancaster, and Highway 401. 24 hour irrevocable on all offers. (id:43934)
351 Amiens Street
Ottawa, Ontario
Looking for a bungalow with a LEGAL secondary unit? Live in one unit and help pay your mortgage with the other, or rent out both and enjoy the monthly cash flow! The upper unit offers 3 bedrooms, quartz countertops, SS appliances, in-unit stacked laundry and NO carpet to be found. The lower unit also offers quartz counters, in-unit stacked laundry and NO carpet. There's also an ensuite bath and walk-in closet for one of the 3 bedrooms, and a second full bath as well. SDU conversion completed in 2021 with 2 hydro meters, plumbing/electrical and HVAC updates. Sitting on a large 60 x 90 lot, the location is fantastic surrounded by schools and parks, and situated conveniently close to Place d'Orleans, transit/future LRT stop, highway access and all the amenities of Tenth line and Innes. Previous rents were $2600 and $2450/month with an annual NOI of $49,800 and 5.96% CAP rate. Both units are currently vacant so you can easily move in to either unit or set your own rents. A fantastic opportunity for whatever your plans are!! (id:43934)
609 Misty Street
Russell, Ontario
Welcome to 609 Misty Street, a beautifully maintained detached home on a 50-ft lot in the sought-after Sunset Flats community in the village of Russell. This spacious and thoughtfully designed property offers an inviting open-concept main floor featuring rich hardwood flooring, a large chef-inspired kitchen with quartz countertops and breakfast bar, and a bright living and dining area with 9-ft ceilings and a cozy fireplace. A convenient main floor office and powder room add to the home's functionality. Upstairs, all three bedrooms feature upgraded hardwood flooring, including a spacious primary retreat with a walk-in closet and a luxurious 5-piece ensuite with glass shower. The second level also offers a full family bath and laundry room. The finished lower level includes a large rec room with pot lights, a fourth bedroom, and ample storage in the utility room. Additional highlights include an oversized double garage, tankless hot water system, efficient HVAC, and valuable exterior upgrades such as a paved driveway, completed backyard fencing, and installed gutters-features not included with new construction in the area. Nestled on a quiet street in a family-friendly neighbourhood, this home is just minutes from top-rated schools, parks, walking trails, shopping, and all the amenities Russell has to offer. 24 hour irrevocable on all offers. (id:43934)
58 Hackamore Crescent
Ottawa, Ontario
Better than new! Welcome to 58 Hackamore Crescent - a beautifully upgraded Caivan-built 3-bed, 4 bath home in Richmond's highly sought-after Fox Run community. Bright and open with hardwood floors, a designer kitchen with a gas range, and thoughtful upgrades throughout. Upstairs offers a spacious primary suite with spa-inspired ensuite & walk-in closet, two additional bedrooms, full bath, and second-floor laundry. The finished lower level adds a family room, modern full bathroom, and a convenient 4th bedroom. Outside, enjoy your custom brand new 3-tier deck with pergola, lighting & river-wash stone landscaping - perfect for entertaining or relaxing. Situated in a safe, friendly neighbourhood with parks, schools, shops, and recreation nearby - all within Ottawa's fastest-growing community. Simply move in and enjoy! (id:43934)

