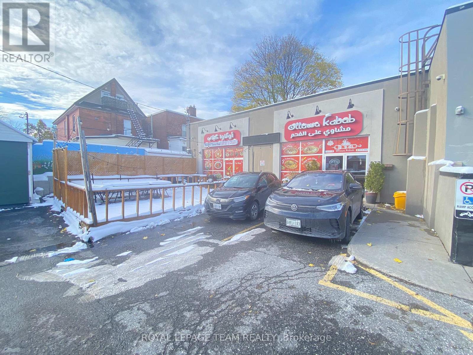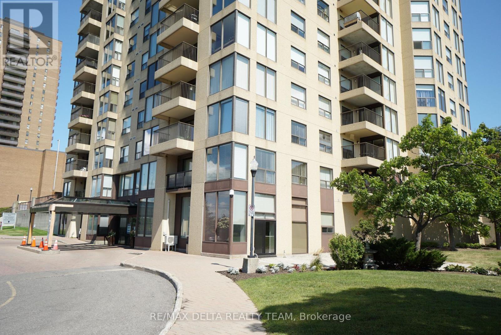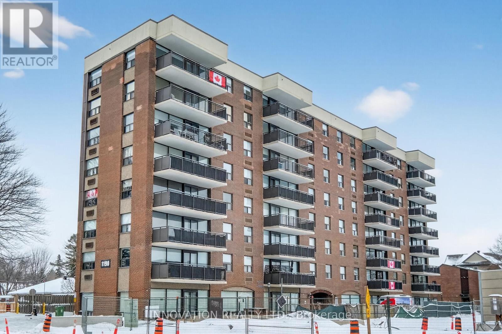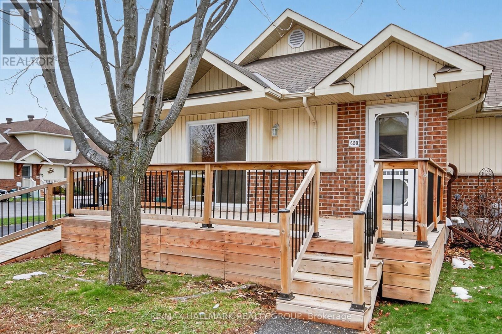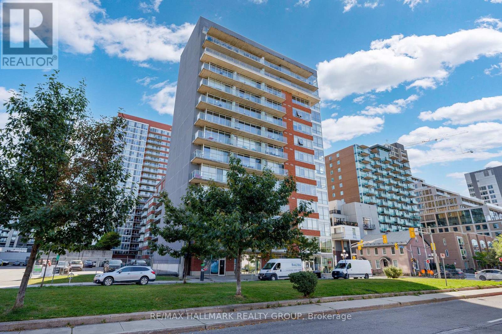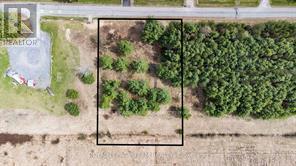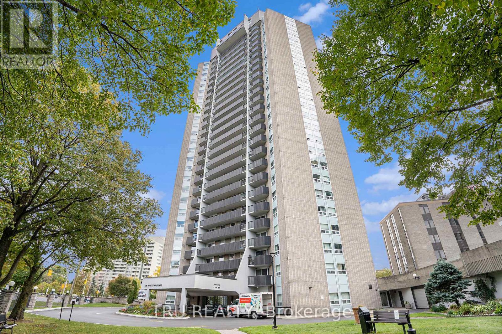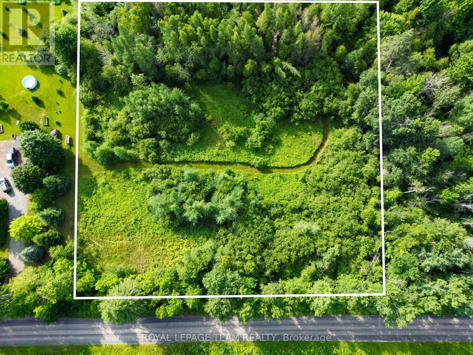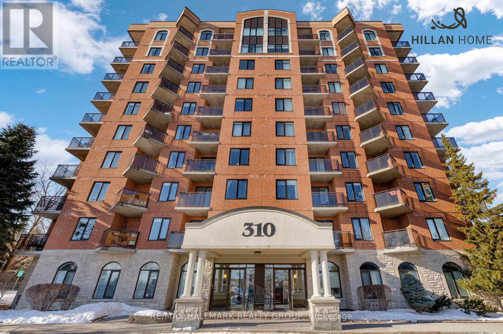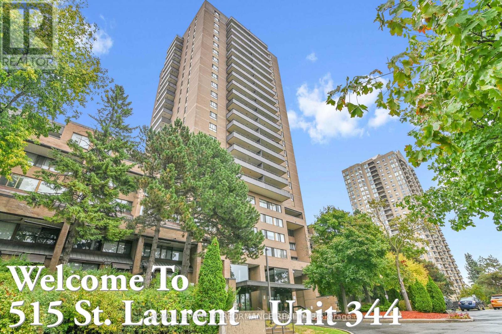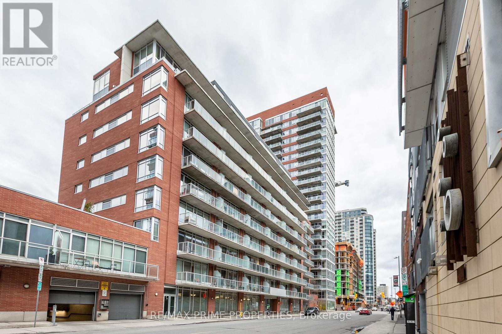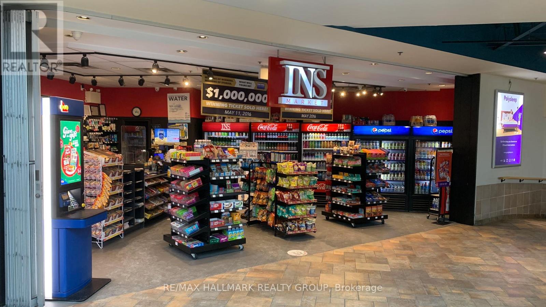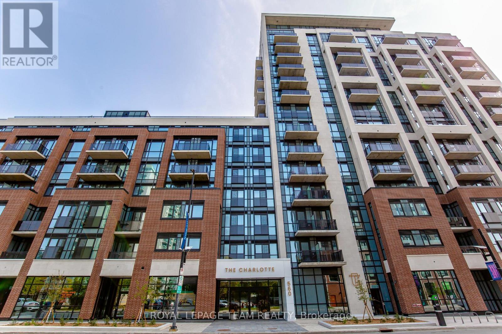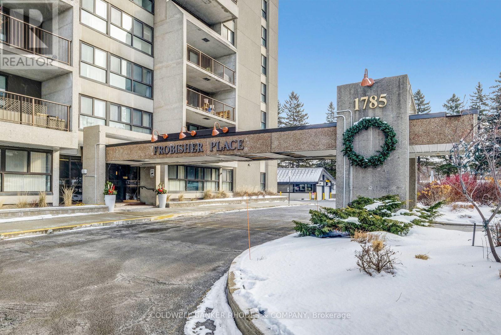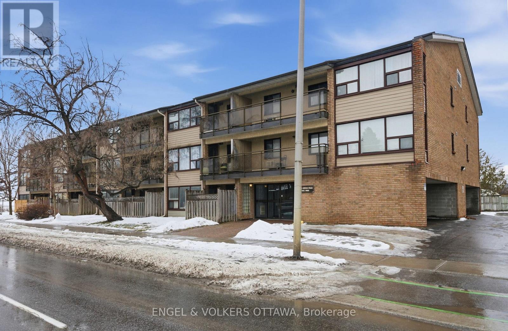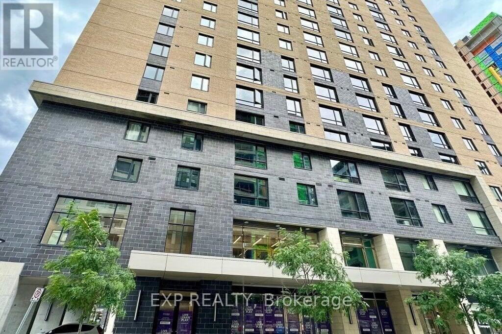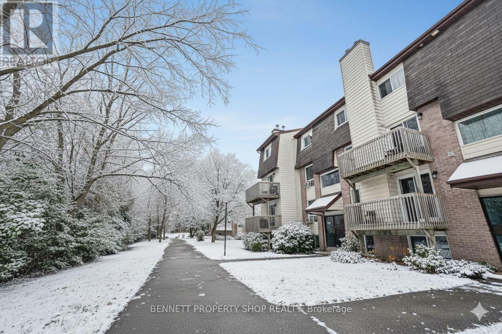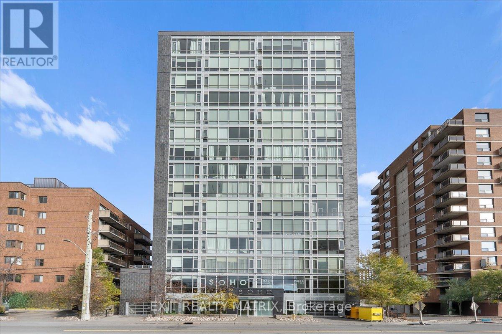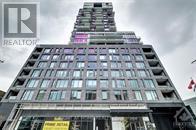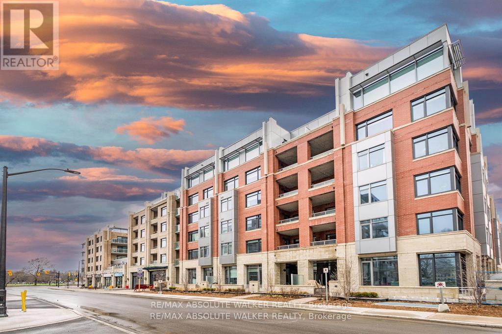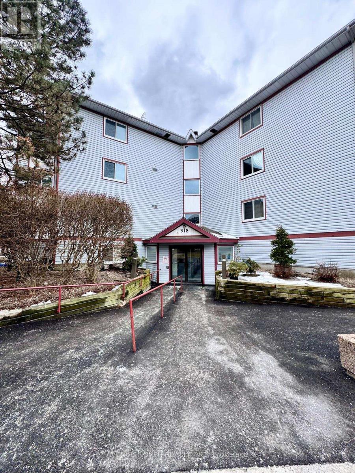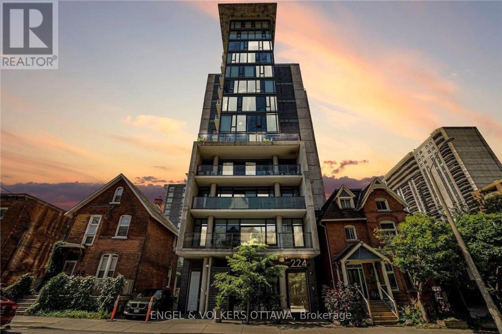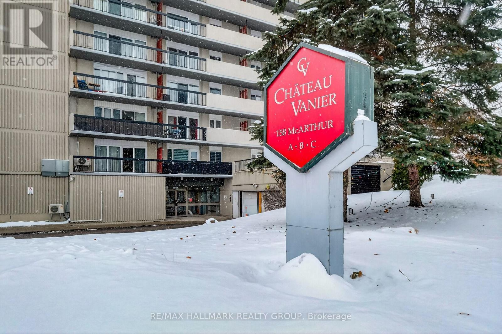We are here to answer any question about a listing and to facilitate viewing a property.
577 Gladstone Avenue
Ottawa, Ontario
Here is a fantastic opportunity for you to have your own well established turn key restaurant. This 44 seat restaurants has additional seating with an outdoor patio which is perfect during the warmer season. Situated in the heart of Centretown, with onsite and street parking available, your local clientele is vast, with residential neighbourhoods, office and business patrons and Government offices in close vicinity. The sale includes all equipment needed and the interior is modern and clean, creating an inviting atmosphere. The spacious layout provides versatility, accommodating various types of cuisines and dining concepts. This restaurant space is ideal for a new or experienced restaurateur looking to capitalize on a high-demand location. Possibilities are endless! (id:43934)
1506 - 545 St Laurent Boulevard
Ottawa, Ontario
HURRY UP BEFORE IT'S GONE! Worry free living at Le Parc with ALL INCLUSIVE condo fees! Excellent location within walking distance to public transit, shopping, restaurants, hospital, college, easy access to HWY. AFFORDABLE, clean and spacious 1 bedroom 1 full bath with in-unit laundry, laminate flooring, large balcony with amazing South West views! Building amenities Include 24Hr security/concierge, car-wash bay, indoor & outdoor pools, sauna, exercise gym, tennis, basketball, squash courts and much more. Underground Parking & Locker included. Parking spot is excellent, close by the elevator, for added convenience. All inclusive condo fees cover heat, hydro and water. Some pictures are virtually staged. Book your showing now! (id:43934)
101 - 1190 Richmond Road S
Ottawa, Ontario
Look no further! If you are looking for the space you need on a ground floor level avoiding long waits for the elevator or the convenience of taking your dog right out the door for a walk along the Ottawa river then this is the condo for you! Located close to upcoming transit station at New Orchard but still in walking distance of the Richmond Rd. shops and restaurants for dining and shopping. Condo fee includes all utilities! Storage space inside the unit and laundry facility just two doors down the hall. No carpets! Open concept living/dining space with the natural light of floor to ceiling windows. Eat-in Laurysen kitchen, 4 pc. main bathroom and spacious secondary bedroom. Primary bedroom with built-in drawers and cabinetry and 3 pc. Ensuite with large glass door shower. Outdoor pool for cooling down in the summer, guest suite and library/meeting room with a friendly community of like minded folks. This one is a gem! (id:43934)
600 Sunbeam Private
Ottawa, Ontario
Welcome to this popular end unit in a highly sought-after 55+ Adult Life Lease Community, Note only 2 people can occupy the homes. This home offers exceptional value, comfort, and worry-free living.The Birch model(940 SQ Ft). Priced at $319,900, this bright and inviting home features a thoughtful layout and numerous recent updates, including a furnace Apprx (2021), central air (2025), rented water conditioner (2025), and an owned hot water tank (2025), fridge, stove & microwave 2021. A convenient maintenance plan for the furnace, A/C, and rented water conditioner is currently $64.13/month. Residents enjoy a secure and peaceful lifestyle with a monthly life lease fee of $756, which covers property taxes, building insurance, water, caretaker services, exterior landscaping, snow removal, management fees, and contribution to the reserve fund-offering truly comprehensive, turnkey living. This community is ideal for those seeking affordability, low maintenance, and a warm, friendly environment. Don't miss your opportunity to enjoy comfortable living in this welcoming neighbourhood. (id:43934)
210 - 180 York Street
Ottawa, Ontario
This bright and functional 1-bedroom, 1-bath condo with storage locker offers 523 sq. ft. of thoughtfully designed space. With high ceilings, brand-new flooring, and floor-to-ceiling windows, the unit feels open and filled with natural light. The kitchen provides ample cabinetry and white appliances, while the bathroom has been refreshed with quartz counters. East-facing exposure ensures morning light and a warm, inviting atmosphere. Life at The East Market goes beyond your front door. Residents enjoy a well-equipped gym, a games room with a pool table, and a spacious party room that extends to an outdoor terrace complete with BBQs, perfect for entertaining in the warmer months. The building also offers secure entry, elevators, on-site management, and bike storage for added convenience. Step outside and experience the best of the ByWard Market. Cafés, restaurants, pubs, and shops are all within walking distance, while Metro, Farm Boy, and the Market stalls make fresh groceries easy to grab. The Rideau Centre, LRT station, and University of Ottawa are just minutes away, placing you in the heart of it all. Ideal for first-time buyers, professionals, down-sizers, or investors, this move-in-ready condo blends location, lifestyle, and value in one of Ottawa's most vibrant neighbourhoods. The East Market at 180 York Street, where downtown convenience meets urban living. (id:43934)
116 Willand Lane
Ottawa, Ontario
Prime 1-Acre Rural Commercial lot near Constance Bay offering endless possibilities! An exceptional opportunity awaits with this 1-acre parcel of vacant land located just minutes from scenic Constance Bay, Kanata and the City of Ottawa. Zoned Rural Commercial (RC), this versatile property offers a wide range of permitted uses, making it ideal for entrepreneurs, investors, and business owners alike. Whether you're looking to establish an automotive sales and service center, animal care hospital, landscaping business, retail store, farmers market, restaurant, heavy equipment rental, hotel, artist studio, or even a bar, this zoning allows for it all and more. The flexible zoning provides the freedom to bring your vision to life while serving the growing rural and recreational community. The lot is surrounded by nature, offering a peaceful setting with high visibility and easy access, making it perfect for commercial development. Don't miss your chance to secure this rare, high-potential piece of land in a sought-after area just outside the city. Easy lot to develop with mostly sandy soil, natural gas and high speed internet already on the street. 24 hours irrevocable on all offers as per a written form 244 (id:43934)
2502 - 1380 Prince Of Wales Drive
Ottawa, Ontario
Located on the 25th floor, this immaculate 2-bedroom, 1-bathroom condominium offers fresh updates throughout. Newly painted, move-in-ready and features an open-concept design that seamlessly connects the kitchen, living, and dining areas. This bright unit showcases a modern, upgraded kitchen with sleek countertops and cabinetry, complemented by a beautifully renovated bathroom. Updated vinyl flooring adds both elegance and durability throughout the living space. Large private balcony where you can enjoy stunning panoramic views. The building is well-maintained, and offers fantastic amenities including sauna, a refreshing pool and this unit comes with 1 indoor, underground parking. Ideally situated within walking distance to OC Transpo, shopping, Carleton University, Mooney's Bay, Hogs Back, and the Rideau Canal, this location blends urban convenience with natural beauty. Enjoy picturesque views of Mooney's Bay and the Experimental Farm, creating the perfect backdrop for city living with a serene touch of nature. (id:43934)
2630 Mcmullen Road N
Ottawa, Ontario
Discover this beautiful gem 2.06 acres of rural potential at 2630 McMullen Road, zoned RU and offering privacy, flexibility, and natural beauty just minutes outside Kemptville. This vacant land parcel includes a private well on site and is surrounded by mature trees and residential countryside. A small portion is already cleared of trees. Whether you're envisioning a peaceful retreat, hobby farm, or future home build, this property offers a rare opportunity in a sought-after rural location. Property is not currently serviced and all plans are to be approved by the municipality. Seller has spoken to municipality whom verbally shared that a home with a minimum of 1547 SqFt would be allowed and that Hydro is available from the road. Buyers are responsible to complete their own due diligence. Please note: Buyers must have representation present when visiting the property. Do not walk the land without a confirmed appointment. There are markers to show approximate lot lines. (id:43934)
4e - 310 Central Park Drive
Ottawa, Ontario
Bright and functional 1 bedroom + den, 1 bathroom condo ideally located in the sought-after Central Park neighbourhood, perfectly positioned between Algonquin College and Carleton University. This open-concept unit offers abundant natural light, a practical kitchen, hardwood flooring throughout, a private balcony, and the convenience of in-unit laundry.The well-managed, well-constructed building features excellent amenities including a party room with kitchen and pool table, as well as a fully equipped fitness centre. Enjoy easy access to transit, restaurants, shopping, banks, parks, and everyday essentials.Includes 1 parking space. Heat and water are included in the condo fees.24 hours irrevocable on all offers. Flooring: Hardwood. (id:43934)
344 - 515 St Laurent Boulevard
Ottawa, Ontario
Your Urban Oasis Awaits! Looking for a stylish, low-maintenance home that feels like a mini-resort? This 2-bedroom, 1.5 bathroom condo is your perfect match! Nestled in "The Highlands" complex, this two-storey gem is freshly painted and ready to welcome you home. Step inside and fall in love with the open main floor - it's bright, airy, and perfect for entertaining. The kitchen is a total showstopper with sleek stainless steel appliances and a cool breakfast bar. Imagine sipping your morning coffee here or whipping up weekend brunches! The large terrace offers a private slice of outdoor heaven - perfect for your morning yoga or evening wind-down. Upstairs, you'll find two comfortable bedrooms, a full bathroom, and a convenient laundry room with a newer washer and dryer. But wait, there's more! The Highlands isn't just a condo, it's basically a luxury hotel. We're talking a party room, library, outdoor pool, workshop, private park with a pond, tennis courts, walking paths, gym, hairstyling salon, arts & crafts room, car washing station, saunas & underground parking. Seriously, who needs to leave? Bonus: Condo fees cover heat, hydro, water, amenities and building insurance. An on-site superintendent means no stress maintenance. Location? Absolutely perfect. Close to downtown, shopping, and schools. Your urban lifestyle just got an upgrade! This isn't just a condo. It's your new home sweet home. No Previews, 24hrs irrevocable on all offers as per F244. (id:43934)
311 - 383 Cumberland Street
Ottawa, Ontario
Welcome to this stylish 1 bed, 1 bath, 600 sq ft condo in East Market Towers by Urban Capital. Features an open-concept layout with industrial touches, full kitchen with island, Jack & Jill bathroom access, in-unit laundry. Building offers secure fob access, gym, party room, and storage locker. Underground visitor parking available with advance app reservation. Bike/scooter rack also available in underground parking, free of charge. Prime ByWard Market location, steps to restaurants, shops, and more. (id:43934)
216 - 2277 Riverside Road
Ottawa, Ontario
AWESOME CONNER STORE FOR SALE! Annual gross income close to $1.5M. Ever dreamed of owning a store? This convenience store franchise is up for grabs near Carleton University and the Billings Bridge Bus station. It's in the busy Billings Bridge Shopping Center and sells a bunch of stuff, like drinks and lottery tickets. What's cool? recently renewed 10 years Franchise agreement. We're open 11 hours Mon-Fri, 7 hours Sat, only 5.5 hours on Sunday except on holidays. Plus, we're the go-to spot for lottery tickets in Ottawa. Lots of customers swing by. The deal is hush-hush, so our staff doesn't know it's up for sale. Perfect chance to own a ready-to-go business in a busy spot. If you're interested, check out the details. Act quick - this opportunity won't stick around! All financial information to be verified by buyer. Seller makes no representation or warranty. The Seller will provide all required financial statements, information, and supporting documentation upon receipt of satisfactory evidence from the Buyer demonstrating that available funds are equal to or exceed the asking price. (id:43934)
501 - 560 Rideau Street
Ottawa, Ontario
Experience the ultimate Ottawa lifestyle in this stunning studio, perfectly positioned within walking distance of Byward Market, Rideau Shopping Mall, uOttawa, Parliament Hill, National Arts Centre, and more. Enjoy quality finishes, in-suite laundry, sleek appliances, secure storage, and a private balcony with city views. The building's state-of-the-art amenities include an indoor pool, fitness center, BBQ area, bike storage, yoga studio, party room, game room, and 24/7 concierge service. Schedule a tour today and make this incredible space yours! (id:43934)
1673 Kindersley Avenue
Ottawa, Ontario
Looking to settle in Orleans but still searching for the perfect floorplan? This unique chance allows you to construct your dream home, complete with a Secondary Dwelling Unit (SDU), ideal for investors or for someone to help you pay down your mortgage with the rental income generated from the SDU. Situated in the calm neighborhood of Orleans Village Chateauneuf, this lot offers an array of wonderful opportunities. Just minutes away from parks, trails, public transit, schools, restaurants, shopping, and more, this serene environment is ready for your creative vision! (id:43934)
1609 - 1785 Frobisher Lane
Ottawa, Ontario
Spacious 1-Bedroom Condo with River & Downtown Views. Bright and spacious approximately 700 sq. ft. one-bedroom condo on the 16th floor of the well-managed Frobisher Place. Ideal for first-time buyers, professionals, or investors. Move-in ready. The open-concept kitchen features generous cabinetry, an eat-up breakfast bar, and a functional layout flowing into the living and dining areas. Floor-to-ceiling sliding glass doors lead to a large 17-foot private balcony, perfect for relaxing or entertaining, with views of the Rideau River and downtown skyline. This smoke-free unit includes one underground parking spot, in-unit air conditioning, and utilities are included in the condo fees. Building amenities include an indoor pool, sauna, fitness room, games room, party room, storage locker, and bike storage. A guest suite is also available. Laundry facilities are located on every floor. Located directly across from the Smyth Transit Station and stops from LRT, offering quick access to downtown. Close to hospitals, the University of Ottawa, Trainyards, Billings Bridge, shopping, and Riverside walking and biking paths. (id:43934)
202 - 1490 Heron Road
Ottawa, Ontario
Welcome to this completely transformed condo located at 1490 Heron Road. Featuring two bedrooms, 2 full bathrooms, parking and a functional layout with modern finishes making it perfect for first time buyers, downsizers, professionals & investors. Wide-plank flooring runs throughout the main living areas and recessed lighting that enhances the bright, contemporary style. The open-concept living room is anchored by large south-facing windows that flood the space with natural light, creating a welcoming atmosphere for entertaining and providing direct access to the private covered balcony with glass-panel railings. The kitchen boasts quartz countertops, vertical tile backsplash, eye-catching two-tone cabinetry and Thor stainless steel appliances. The unit includes a spacious primary bedroom, a three-piece ensuite with heated floors, and a versatile secondary bedroom with ample closet space, large windows for natural light, and flooring consistent with the rest of the unit. The shared bathroom features a modern stone vanity, heated floors, and matte-black fixtures. Unique to this building, an in-unit laundry room near the entrance offers custom cabinetry and counter space just above the 2-in-1 washer/dryer. The location provides excellent access to downtown Ottawa, Old Ottawa East, and the Glebe via Bank St, Alta Vista Drive, and Riverside Drive, as well as multiple public transit options nearby. The surrounding neighbourhoods are known for their outdoor recreation opportunities and proximity to everyday amenities, including shopping, grocery stores, cafes, schools, and the city's major hospitals (CHEO & The Ottawa Hospital). Don't miss this opportunity to live in this fully renovated condo located in one of Ottawa's emerging neighbourhoods! Covered parking included. (id:43934)
912 - 105 Champagne Avenue S
Ottawa, Ontario
Stylish and Convenient 2 Bedroom Condo in Top Rated Building. Luxury living is right at your doorstep! With a beautiful window, en-suite laundry, and pre-furnished unit you can rest easy as you set up your new home. This building is equipped with a spacious and up-to-date gym, the perfect study room for working from home or students, an outdoor terrace and even a penthouse lounge to host your own events! But most importantly,location location location! Minutes away from Little Italy to enjoy the finest dining Ottawa has to offer, just across the street from O-Train to explore the rest of the city, even walking distance from Carleton University for events and studies. And every May, you can enjoy Ottawa's very own Tulip Festival in your own neighbourhood (id:43934)
105 - 1585 Goth Avenue
Ottawa, Ontario
Bright, spacious, low-maintenance 2-storey 2 Bedroom 2 Bathroom stacked condo apartment in the desirable Sawmill Creek community! Owners enjoy the best of both worlds with peaceful nature just outside your door and easy access to all amenity needs. Close to the airport, Conroy Pit is minutes away as is Sawmill Creek pool & Community Centre, Farm Boy, and LRT. This delightful 2-bed, 2-bath home is perfect for those who seek a tranquil yet connected neighbourhood. Step inside and appreciate an open and well-appointed living space with an updated kitchen, boasting lots of cabinetry that spills into the dining and living room - perfect for entertaining! Cuddle up by the fire or sip your morning coffee overlooking the easy-flowing Sawmill Creek - Ahhh, so calming and private! Guests will appreciate the updated/new marble flooring in the main floor powder room. The 2 bedrooms are on a separate level with each featuring bright windows and deep, spacious closets. The 4-piece bathroom serves these 2 bedrooms and was recently renovated with all new flooring, even on the stairs! and freshly painted! Stacked washer-dryer plus storage area also on this level. Freshly cleaned and ready for immediate move-in. Super convenient parking spot is located opposite from main entrance of the building. Come see this wonderful home! Pet friendly! The 2bedrooms are below grade. Some photos are virtually staged. 24 hours irrevocable on all offers. (id:43934)
903 - 201 Parkdale Avenue W
Ottawa, Ontario
Steps from the Ottawa River, this modern 1-bedroom, 1-bathroom condo offers a perfect balance of the city's convenience and natural beauty! Enjoy access to scenic biking and walking paths, public transit, and a variety of local shops, cafes, and restaurants. Parks, farmers' markets, and art galleries are all within walking distance. Located in the vibrant community of Mechanicsville and Hintonburg, this area is known for its mix of young professionals and families who value an active lifestyle and a strong sense of community. The unit features quartz countertops in the kitchen and bathroom, hardwood floors, floor-to-ceiling windows with 9th-floor views, in-unit laundry, modern appliances, one underground parking space, and a storage locker. Residents enjoy premium building amenities including a fully equipped gym, boardroom, theatre, and an impressive rooftop terrace with BBQs, a hot tub, and a sundeck with views of the River. Enjoy the convenience of condo fees that cover heat, water, and air conditioning. Book your showing today! (id:43934)
708 - 203 Catherine St Street
Ottawa, Ontario
Welcome to Soba, a highly desirable condo in the bustling south Centretown area. This larger bachelor unit, (463 sq ft compared to most 405 sq ft bachelor units) has a lovely south facing view of The Glebe. High ceilings, modern kitchen, replete with a gas cooktop, in unit full size laundry, and a spacious bedroom area make for an comfortable, and enjoyable living space. The building has a concierge, an outdoor pool, party room, and gym, as well as ample visitor parking, and a storage locker. It's prime location is walking distance to Landsdowne, the Canal, Elgin St, the Market, all the other restaurants and businesses in the downtown core. (id:43934)
202 - 11 Des Oblats Avenue
Ottawa, Ontario
Nestled in the vibrant heart of Old Ottawa East, this rare Pied-a-Terre offers the ideal space for a young professional or investor. Thoughtfully designed with modern living in mind, this sleek condo features an open-concept layout that flows effortlessly, maximizing every inch of space. High-end finishes, including hardwood floors, quartz countertops, and a chef-inspired kitchen with top-tier stainless steel appliances, create a truly refined atmosphere. The unit comes complete with a Murphy bed, desk, and wardrobe for ultimate convenience. Building amenities elevate the living experience, offering a Yoga Studio, Gym/Exercise Centre, and Party Room for social gatherings. For added convenience, there's a Storage locker and a Guest Suite for visitors. A Wheelchair Elevator/Lift ensures accessibility in the building, while the rooftop terrace provides the perfect spot to unwind or mingle with neighbours. Step outside to explore the scenic bike paths, enjoy leisurely strolls, or soak in the beauty of the surrounding neighbourhood. Enjoy the benefits of living in a smoke-free building in one of the city's most desirable neighbourhoods, just moments from the Rideau Canal, the Glebe, and the University of Ottawa. **EXTRAS** Condo Fee Includes: Building Insurance, Garbage Removal, General Maintenance and Repair, ManagementFee, Reserve Fund Allocation, Snow Removal, Water/Sewer. (id:43934)
117 - 318 Lorry Greenberg Drive
Ottawa, Ontario
Don't miss out on this 2 Bdrm condo located in a highly desired neighborhood. Newer flooring, paint and light fixtures throughout. Stainless steel kitchen appliances, in suite laundry with additional enclosed sunroom space. Close to open green spaces, schools, parks, shopping and many other amenities. (id:43934)
1113 - 224 Lyon Street N
Ottawa, Ontario
Welcome to Gotham, one of Ottawa's most striking and contemporary condominiums, designed by Lamb Development Corporation. This sophisticated studio suite combines sleek modern finishes with an unbeatable downtown location - perfect for professionals, investors, or anyone seeking a vibrant urban lifestyle. The unit offers a bright open-concept layout with floor-to-ceiling windows, hardwood flooring, and 9ft exposed concrete ceilings that create a modern, loft-inspired aesthetic. Step outside to your private balcony, perfect for relaxing with city views. Residents of Gotham enjoy premium amenities, including 24-hour concierge service, a stylish party room with full kitchen and outdoor terrace, BBQ area, and bike storage. Located in the heart of Centretown, Gotham places you steps from Lyon LRT Station, Parliament Hill, LeBreton Flats, and the Rideau Canal. Enjoy Ottawa's best cafés, restaurants, and shops within walking distance, along with excellent walk, bike, and transit scores. This well-managed building blends architectural style with urban convenience - offering the perfect balance between downtown energy and private retreat. Whether as a first home or investment, this studio delivers modern design, lasting value, and an unbeatable location in the heart of Ottawa. *426sqft + 43 sqft balcony (id:43934)
1408 - 158c Mcarthur Avenue
Ottawa, Ontario
Perched on the 14th floor, this exceptional corner condo offers peaceful panoramic views with sun-filled south and east exposures. Featuring the largest floor plan in the building at just over 1,000 sq. ft., this residence stands out for both size and versatility. Enjoy two separate balconies, perfect for morning coffee or unwinding at sunset. Originally designed as a 2-bedroom plus den, the current owner removed a wall to create an expansive, studio-style primary retreat with den, ideal for those craving an oversized bedroom. Prefer a dedicated workspace or guest room? Easily reinstall the wall to restore a private den or third bedroom with direct balcony access. The suite features updated flooring throughout (carpet-free), an updated, modern bathroom with a walk-in shower, and a generous ensuite storage/pantry. Underground parking is included. The building offers outstanding amenities, including an indoor pool, full fitness centre, and even a convenience store on site, perfect for days you don't want to step outside. An unbeatable, super walkable location puts public transit just one minute away, a modern Loblaws across the street, four nearby parks, schools, and Montfort Hospital all within easy reach. (id:43934)

