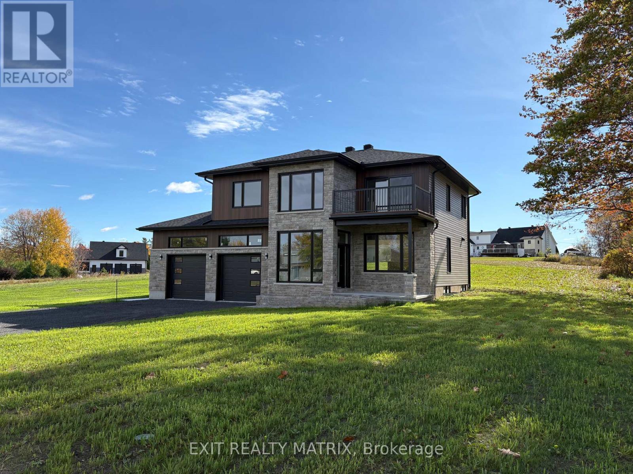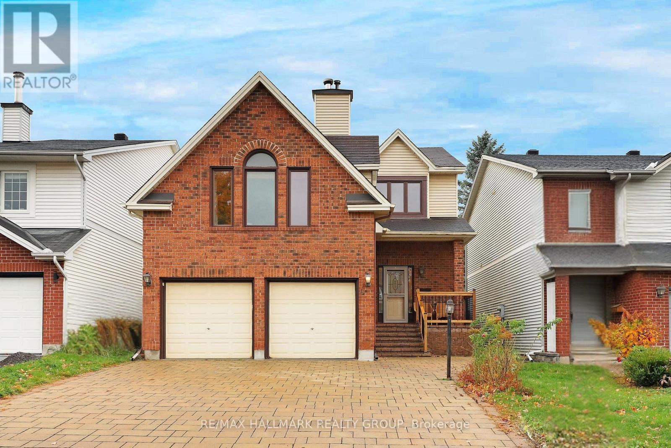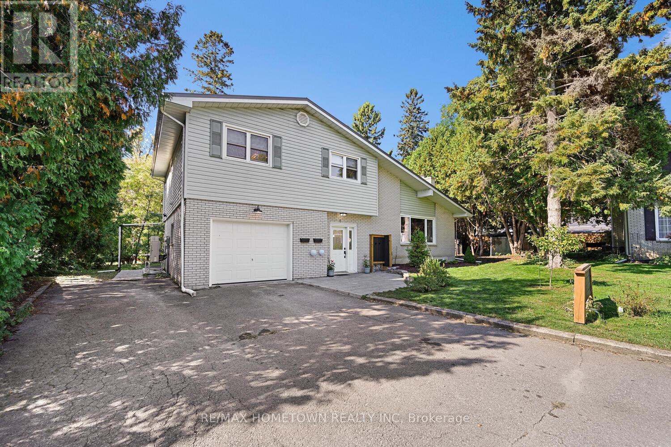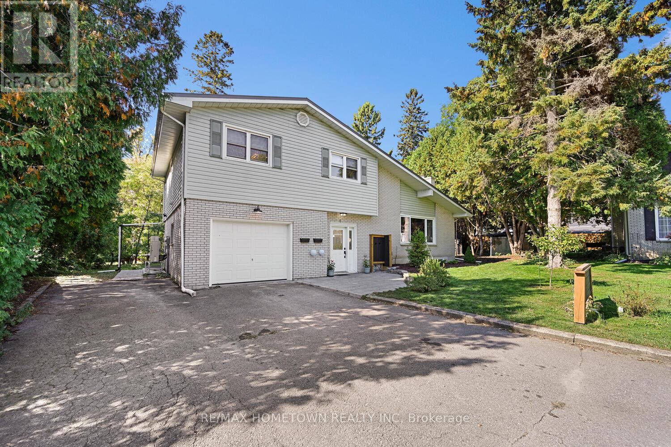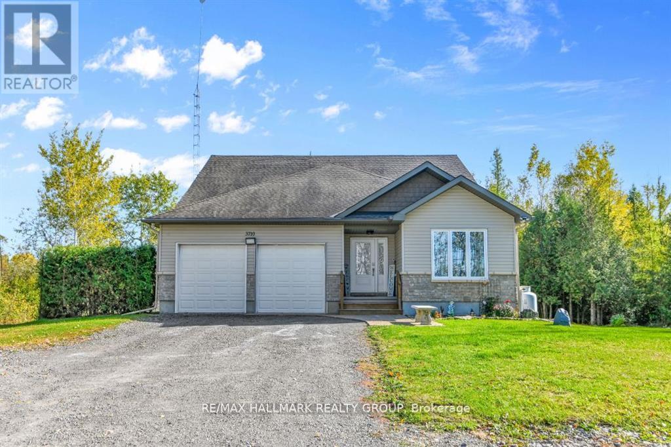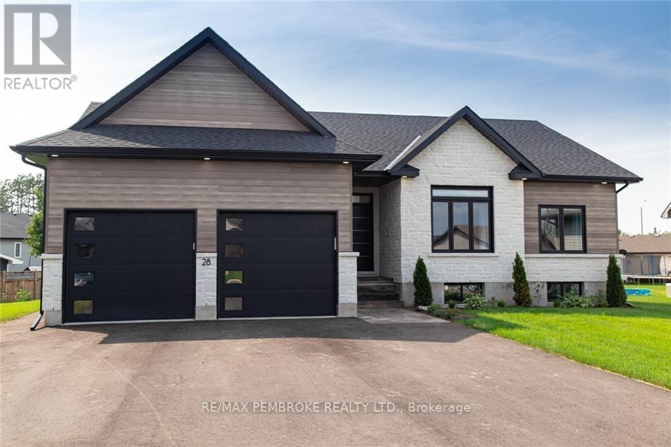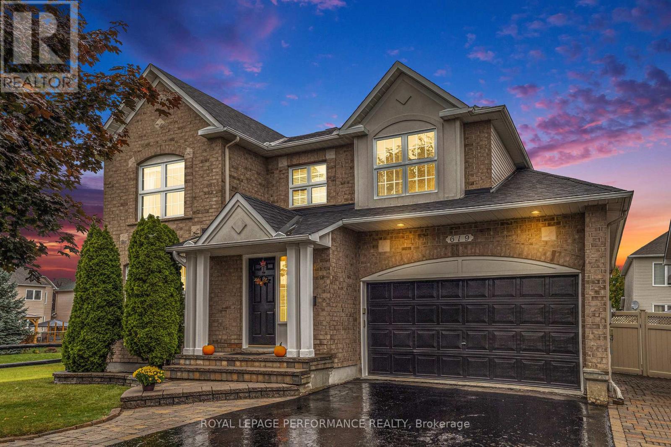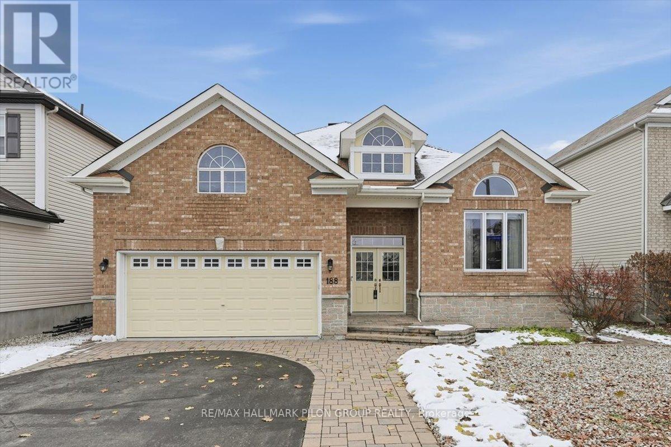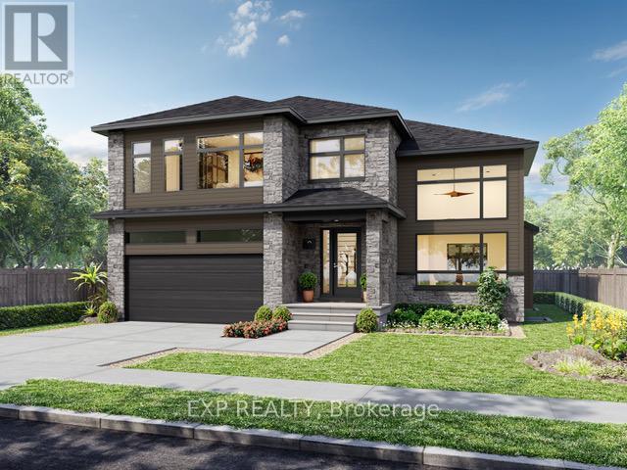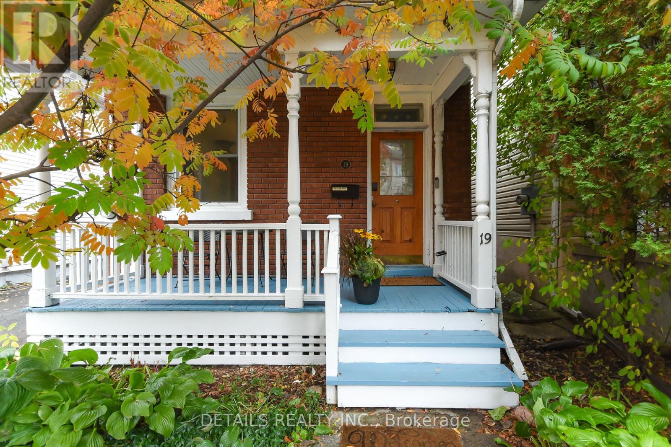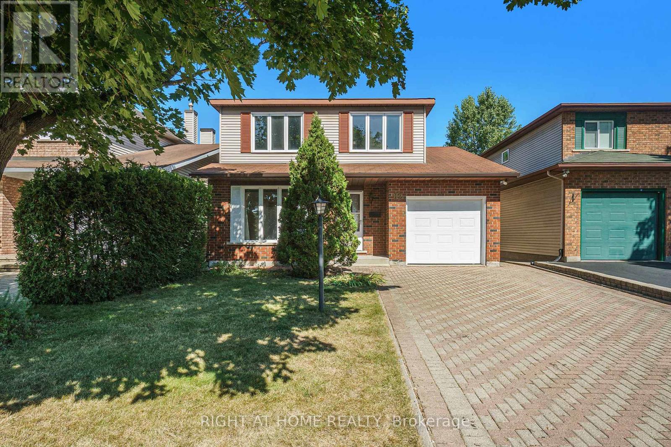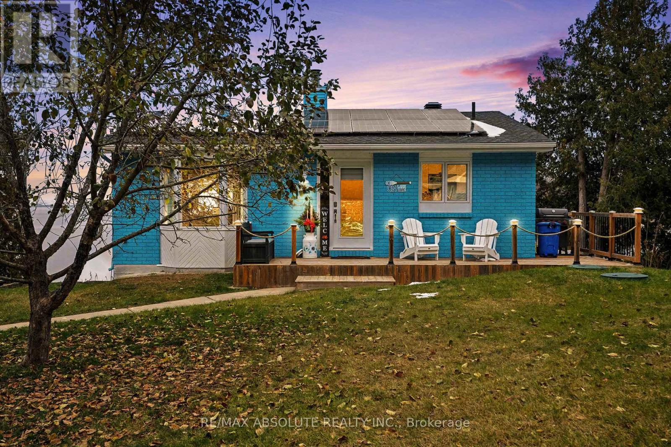We are here to answer any question about a listing and to facilitate viewing a property.
170 Gascon Street E
Alfred And Plantagenet, Ontario
Rare, brand new built with no close neighbours, plus the master bedroom balcony view that you been waiting for is here! Located 1.9km away from the Lefaivre marina, this stunning custom-built residence, completed in 2024, offers sweeping views of the Ottawa River and an exceptional blend of elegance and functionality. Every detail has been carefully considered to deliver a luxurious, comfortable, and stylish living experience. Step into a bright and airy open-concept main floor featuring high ceilings, modern pot lighting, and a sleek kitchen with quartz countertops-ideal for both entertaining and everyday life. The spacious laundry room is conveniently located on the main level for added ease. The oversized double garage provides plenty of space for vehicles and extra storage, enhancing the home's practicality. Upstairs, you'll find three generously sized bedrooms, including a remarkable primary suite with a private river-view balcony, a walk-in closet, and a lavish 6-piece ensuite complete with a soaker tub, double vanity, and large glass shower. From the breathtaking views to the high-end finishes, this one-of-a-kind home is move-in ready and waiting to impress its new owners. (200 amp service, new septic, on city water). Please note same owner has the empty lot right beside the home for sale, see MLS#X12582590 (id:43934)
6 Robina Avenue
Ottawa, Ontario
Spacious 3+1 bedroom, 4-bathroom detached home in the heart of Bells Corners, offering plenty of room for large and growing families. The main floor features a formal living and dining area, ideal for family gatherings and entertaining, along with a bright eat-in kitchen overlooking the backyard. Just a few steps up, a large family room provides the perfect space for movie nights or a kids' play area. Upstairs, you'll find four generous bedrooms, including a primary suite with a walk-in closet and ensuite bathroom. The finished basement adds even more living space, featuring a fifth bedroom, a full bathroom, and a flexible area perfect for a home office, gym, or recreation room. Outside, enjoy a double car garage and an oversized interlock driveway that can accommodate up to four vehicles. The private fenced backyard offers space for outdoor activities and family gatherings. Located in a quiet, family-friendly neighbourhood just steps from NCC Trail 24, parks, schools, and local amenities - this home is an excellent choice for move-up buyers looking for more space in a great location. (id:43934)
6 Maplewood Circle
Brockville, Ontario
Fully Renovated Home with Income Potential or Multigenerational Living. Looking for a spacious multigenerational home or a strong investment opportunity? This beautifully renovated property offers both and can easily be converted back to a single-family home if desired. Rent from the lower level helps offset the mortgage, or live downstairs and rent the upper level. Tenants pay their own utilities, adding to the home's appeal and flexibility. All of this is set in a great neighborhood. Main House-approx. 1,200 sq ft (plus utilities) Spacious layout: 3 bedrooms, 2 bathrooms, attached garage, and back deck. Welcoming foyer: Convenient access from both the front entrance and the garage. Open-concept living: A bright living room, dining area, and kitchen featuring an island for extra counter space and storage. Outdoor living: Patio doors lead to a deck and a large backyard, ideal for kids or pets. Upper Level-Primary bedroom with a three-piece ensuite and generous closet space. Two additional bedrooms and a four-piece main bathroom. This move-in-ready home offers versatility, comfort, and income potential, making it an excellent choice for families and investors alike.... Lower-Level Suite (893 sq ft) and legal apt. Leased currently at 1850.00 plus all utilities - Private Entrance: Separate access at the back of the home. Bright Kitchen & Bath: Large eat-in kitchen and 4-piece bathroom on the entry level. Living Space: A few steps down lead to a cozy living room, a primary bedroom, a second bedroom, and a dedicated laundry room. Outdoor Enjoyment: A private patio provides private outdoor space for this unit, with access to the large backyard. Whether you're seeking a move-in-ready home for extended family or a turnkey rental investment, this property offers endless flexibility and value. Each unit has its own heat, hydro, and water meters. Upper level has been virtually staged.. (id:43934)
6 Maplewood Circle
Brockville, Ontario
Fully Renovated Income Property... Looking for a fantastic investment opportunity? This beautifully renovated property offers both! With the potential to generate $4500+ approx./monthly in rental income (tenants paying their own utilities), this home is stylish and located in a great neighborhood. Main House (1200 sq ft)-Currently vacant but advertised for 2800.00 a month, plus utilities. Spacious Layout: 3 bedrooms, 2 bathrooms, attached garage, and back deck. Welcoming Foyer: Entry from both the front door and garage. Open Concept: Living room, dining room, and kitchen with an island for extra counter and cupboard space. Outdoor Living: Patio doors lead to a deck and large backyard perfect for kids or pets. Upper Level: Primary bedroom with 3-piece ensuite and generous closet space, plus 2 additional bedrooms and a 4-piece bath.................Lower-Level Suite (893 sq ft) and legal apt. Currently leased at 1850.00 plus all utilities - Private Entrance: Separate access at the back of the home. Bright Kitchen & Bath: Large eat-in kitchen and 4-piece bathroom on the entry level. Living Space: A few steps down lead to a cozy living room, a primary bedroom, a second bedroom, and a dedicated laundry room. Outdoor Enjoyment: A private patio provides private outdoor space for this unit, with access to the large backyard. Whether you're seeking a turnkey rental investment, this property offers value. Each unit has its own heat, hydro, and water meters. Upper level has been virtually staged.. (id:43934)
3710 Paden Road
Ottawa, Ontario
MOTIVATED SELLERS ~ PARK-LIKE OASIS + LUXURIOUS HOME + CONVENIENT LOCATION ~ MINS TO Kemptville, picturesque North Gower & Manotick, 20 MINS TO Kanata and easy HWY ACCESS. This NEWER BUILD is larger than it looks and offers 6 bedrooms, 4 spa-like bathrooms, main floor office, custom kitchen, media room and heated garage (currently being used as a man cave). High-end features ~ vaulted ceilings, custom feature wall, professional landscaping and oversized windows that flood the home in natural light and offer serene views. Driving up to the property, you will see a picture-perfect home situated on 2 ACRES of sprawling lawns, enveloped in mature trees. Convenient office/ den right off the front door. The OPEN-CONCEPT floor plan is perfect for gathering with friends and family. Custom kitchen with quartz countertops, new backsplash and sunny eating area. Gorgeous great room with soaring ceiling and stunning fireplace. 2 bedrooms on the main floor including the primary with EN-SUITE bathroom and custom closet. Main flr laundry. Upstairs, you have 2 more bedrooms and LOFT with a balcony overlooking the great room. The exquisite lower level may end up being your favorite place in the home ~ gorgeous home theater room with a 2nd fireplace, dramatic paint colors to set the mood and pot-lighting, the most amazing full SPA BATHROOM w/ soaker tub, separate shower & heated floors, two more bedrooms and tons of storage. This space gives older kids their own entire living space and could easily be turned into an in-law suite. TONS OF UPGRADES (see attachment for recent upgrades) including top of the line water system, insulated and heated garage, fencing with double gate & more. BACKYARD OASIS is enveloped in trees and offers complete privacy and multiple sitting areas, deck, interlock patio, custom gazebo, hot tub and firepit area. CHECK OUT the multi-media tour. Call today to see this special property that has it all- luxury and comfort + private 2 acre lot + great location. (id:43934)
370 Murphy Road
Petawawa, Ontario
Modern luxury meets natural serenity with this The Gilchrist II by Legacy Homes on a beautiful, private 1-acre treed lot ideally situated just minutes from Garrison Petawawa, Highway 17, CNL, and the vibrant amenities of Petawawa. Built by the reputable local builder Legacy Homes, the Gilchrist II offers a harmonious blend of craftsmanship, comfort, and location.This thoughtfully designed 3-bedroom, 2-bathroom bungalow boasts approximately 1,650 sq ft of stylish main-floor living. From the moment you arrive, the striking curb appeal sets the tone and the elegant interior finishes add to the allure. Step inside to discover durable engineered hardwood floors, oversized trim, and ample natural light flowing through large windows. The chef-inspired kitchen features quartz countertops, generous cabinetry, and a seamless connection to the open-concept dining and living area, complete with 9-foot ceilings and a gas fireplace for cozy evenings.The spacious primary suite is your personal retreat, complete with a walk-in closet and a luxurious ensuite bathroom showcasing a soaker tub, custom tiled shower, and double vanity. Two more well-sized bedrooms, a full main bathroom, main floor laundry, and direct access to a concrete rear porch with overhang for year-round grilling complete the main level.The lower level offers abundant potential, with space for an additional bathroom, two more bedrooms, a den, and a family room allowing you to tailor the home to your lifestyle and future needs. Please note: this home is not yet built. Photos shown are of a previously completed Gilchrist II model by Legacy Homes, illustrating the exceptional quality and finish you can expect. (id:43934)
619 Chardonnay Drive
Ottawa, Ontario
Welcome to 619 Chardonnay Drive! A stunning 4 bedroom, 4 bathroom detached Sonoma Model by Minto, thoughtfully designed for both comfort and style. Originally built as a three-bathroom layout, this home now boasts a fourth full bathroom in the finished basement, providing even more flexibility for family living or guest accommodations. Situated on a premium lot with no immediate neighbour on the west side of the home, this home offers added privacy while being located near parks, schools, grocery stores, restaurants, and walking paths. The main floor showcases maple hardwood and ceramic flooring throughout, accented by elegant crown moulding, with a beautiful kitchen and plenty of cupboard space. Upstairs, the laundry room with washer and dryer provides everyday convenience at your fingertips, right by the four generously sized bedrooms. The finished lower level extends your living space, perfect for a family room, home office, play area, or a combination of all three, and can be easily changed to suit your needs. Major updates to the mechanical side already done, including a new A/C (2023), new furnace (2024) and new water heater (2025). For the backyard enthusiasts, enjoy the big open space and patio stones, as well as newer fences and shed (2022), which will be amazing for entertaining guests and / or to host a family barbeque, or just to simply relax in privacy. With no rental items, a spacious layout, and thoughtful upgrades throughout, this home is truly move-in ready. Don't miss your chance to own this exceptional property. Book your private showing today and experience all that 619 Chardonnay Drive has to offer! (id:43934)
188 Whispering Winds Way
Ottawa, Ontario
Welcome to 188 Whispering Winds Way, a beautifully maintained 2+2 bedroom bungalow in the heart of Bradley Estates. Situated on a generous lot and backing directly onto NCC-protected land, this home offers unmatched privacy with no rear neighbours! A rare and highly desirable feature that creates a peaceful, natural backdrop year-round. Step inside to a warm, functional main-floor layout highlighted by hardwood flooring, formal living and dining rooms, and a spacious family room complete with a natural gas fireplace. The bright, open kitchen features stainless steel appliances and plenty of storage, making it an ideal space for everyday cooking and entertaining. Convenient main-floor laundry, a primary bedroom with walk-in closet, and a full ensuite bathroom add to the comfort and ease of one-level living.The low-maintenance design of this bungalow is complemented by attractive front landscaping, giving the home great curb appeal. The fully finished lower level expands your living space with a huge recreation room, perfect for movie nights, hobbies, or a play area. Two additional generously sized bedrooms offer flexibility for guests, teens, a home office, or a gym. A bathroom rough-in provides the opportunity to add a future full bath with ease. Recent updates include new windows and furnace, ensuring comfort and efficiency for years to come. With its peaceful setting, spacious layout, and the rare luxury of backing onto NCC land, this home delivers the perfect blend of privacy, practicality, and charm. A true gem in sought-after Bradley Estates. Some photos virtually staged. (id:43934)
306 Turquoise Street
Clarence-Rockland, Ontario
This beautiful model is one of our top sellers and not for no reason! Upon entering you'll notice the high cathedral ceiling and spacious, open concept living room and dining room full of natural lighting from the abundance of windows. The kitchen features an island with a quartz countertop & a large walk-in kitchen pantry. Upstairs hosts 3 spacious bedrooms while still being able to onlook the main floor. Each bedroom is equipped with their own beautiful windows. Not only does a beautiful 4pc ensuite accompany the main bedroom, but it even comes with a large walk-in closet. Along the side of the second floor, attached to the third bedroom, is a spacious Loft perfect for a teenager needing their own space or even for potential rental income! Enjoy the beautiful views and township of Clarence-Rockland while only a short drive away from two major cities. (id:43934)
19 Gould Street
Ottawa, Ontario
Welcome to this charming home in the heart of sought-after Wellington Village - the perfect blend of urban convenience and peaceful living! Just steps to Metro, popular restaurants, cafés, and bike paths, with easy access to Westboro, downtown, Tunney's Pasture, and the LRT. The first floor features a living room with a wood stove, an adjacent bedroom, and a completely renovated kitchen with new stainless steel appliances, granite countertops and a bathroom. The second floor features a kitchen and two bedrooms, offering excellent flexibility - ideal for extended family, guests, or a potential rental/income suite. The private backyard is a true retreat, perfect for relaxing or entertaining. Major updates provide peace of mind: owned hot water tank (2022), furnace (2023), roof (2020), A/C (2019), plus brand-new fridge, stove, washer, dryer, and dishwasher. The second floor was used as an Airbnb rental, and one of the bedrooms was converted into a kitchen. The space can be readily restored to its original layout upon the buyer's request. A rare opportunity to own a versatile, move-in ready home in one of Ottawa's most desirable neighbourhoods! (id:43934)
82 Nestow Drive
Ottawa, Ontario
Welcome to this stunning detached house located in a highly sought-after community. Just minutes away from Costco, Nepean Sportsplex, top-rated schools, public transit, parks, and tons of amenities! This well maintained 4 bedroom, 2.5 bathrooms single-family home offers a spacious and functional layout, perfect for growing families. The main level features recently installed elegant hardwood flooring and ceramic flooring, a spacious and inviting adjoined living and dining room, and a bright eat-in kitchen with ample cabinetry, a cozy family room with a charming fireplace perfect for relaxing evenings. The 2nd floor features a large primary bedroom with its own private ensuite bathroom (massage bathtub) designed for your comfort and convenience, 3 additional generously sized bedrooms with a shared 4 pieces main bathroom. The oversized backyard is fenced with no rear neighbours, offering added privacy! Do not miss this opportunity to call this home yours. Hardwood floor (2025), Kitchen tiles (2025), Fresh painted wall (2025), Range hood (2025), Hot water tank (Owned)(2020), Fridge (2020), Furnace (2018), AC (2018). (id:43934)
110 Scenic Lane
Ottawa, Ontario
Experience breathtaking Ottawa River views from this beautifully updated waterfront bungalow, offering exceptional privacy and year-round enjoyment. This charming three-bedroom home features one bedroom on the main level and two additional bedrooms on the walk-out lower level, along with a cozy wood stove that warms the bright, open-concept living space. The modern 2021 kitchen boasts sleek cabinetry, updated countertops, and newer appliances. Extensive 2021 updates include the roof, furnace, hot water tank, air conditioning, solar panels, windows and doors, water filtration system, and central vacuum-ensuring comfort, efficiency, and peace of mind. Step outside to a clean, rocky shoreline ideal for swimming and boating, complete with a private dock. The property also offers a large storage shed and a smaller powered shed perfect for a workshop or potential bunkie. Extending from the shoreline all the way to Northwoods Drive, this beautifully treed lot provides exceptional space, privacy, and an unparalleled waterfront lifestyle on the Ottawa River. Your chance to wake up to these spectacular views start now, don't wait. (id:43934)

