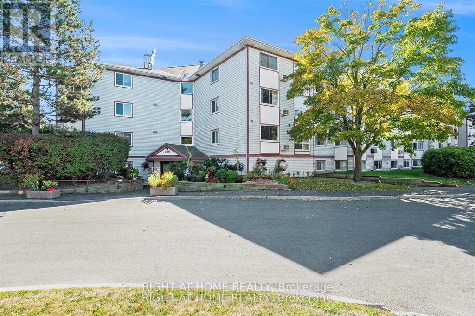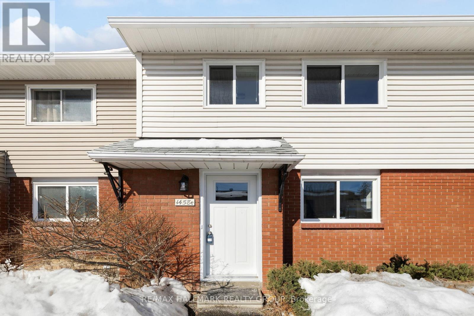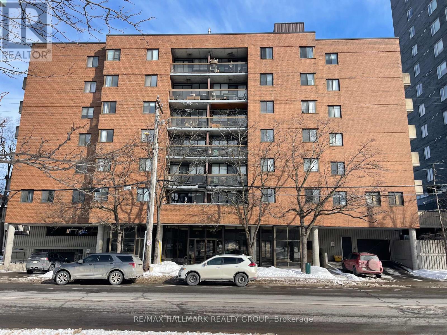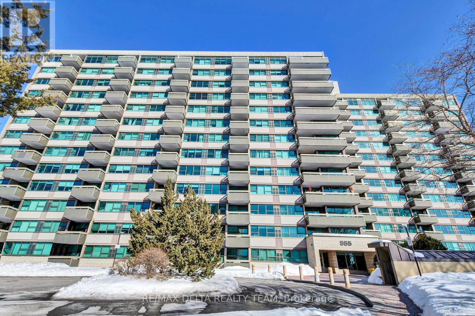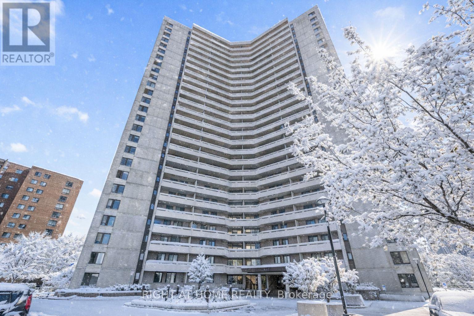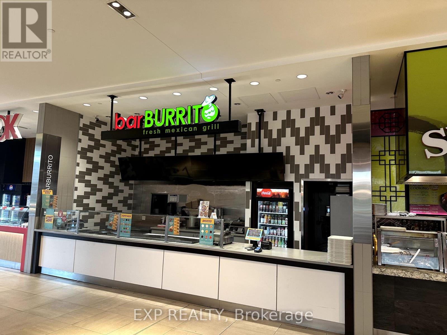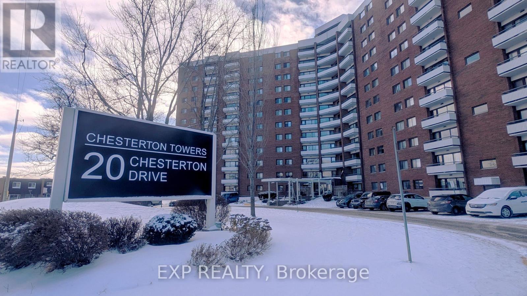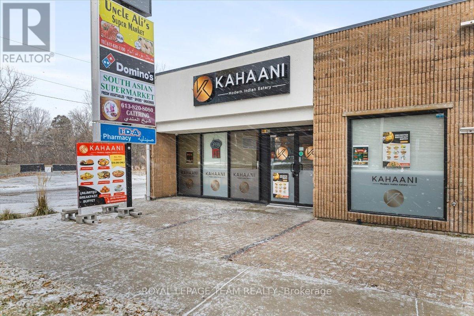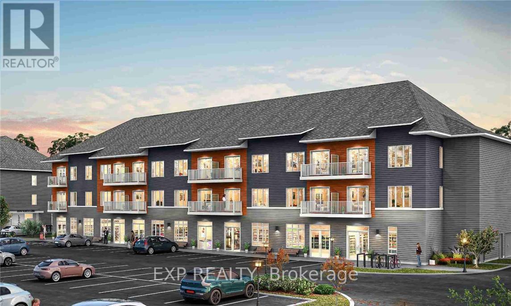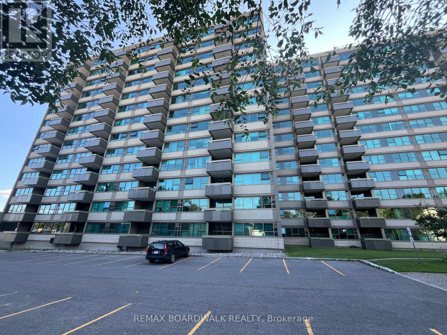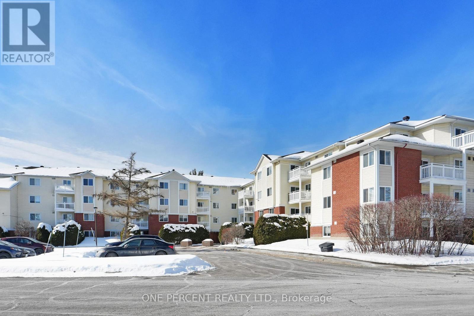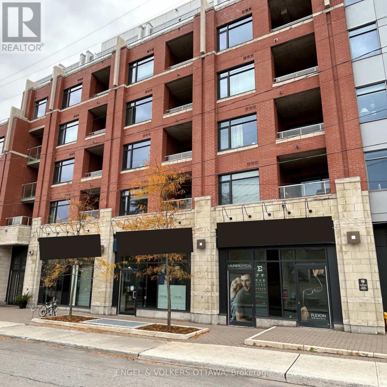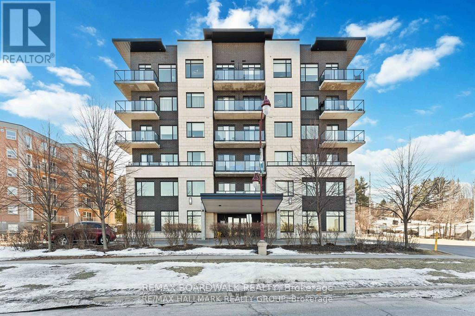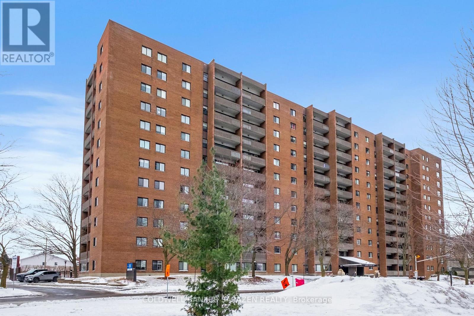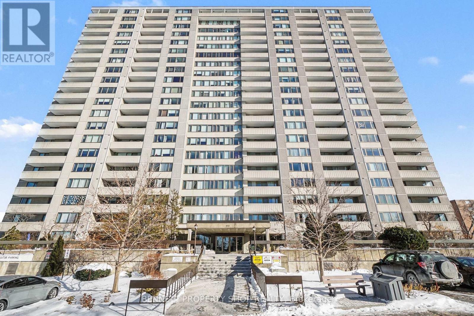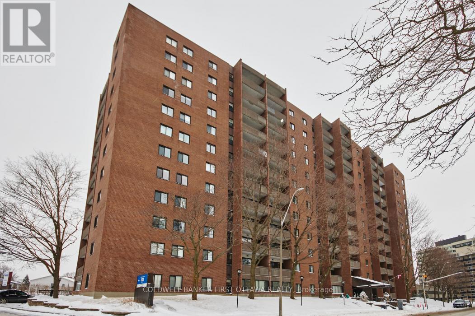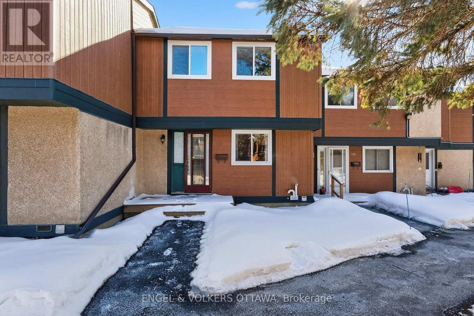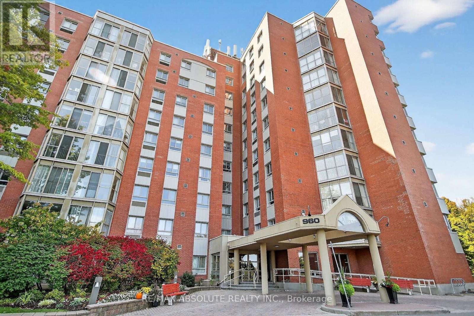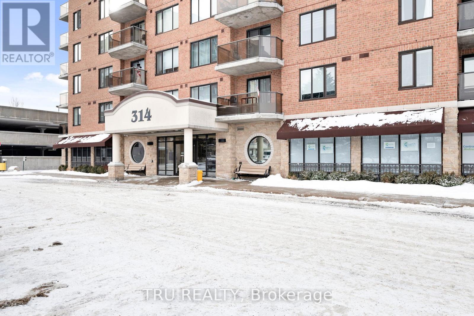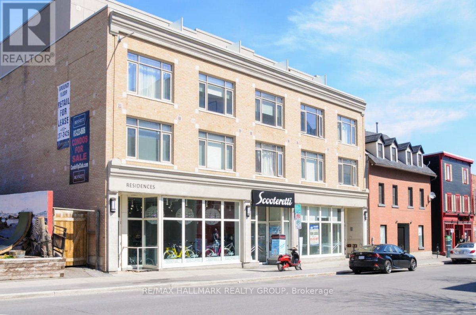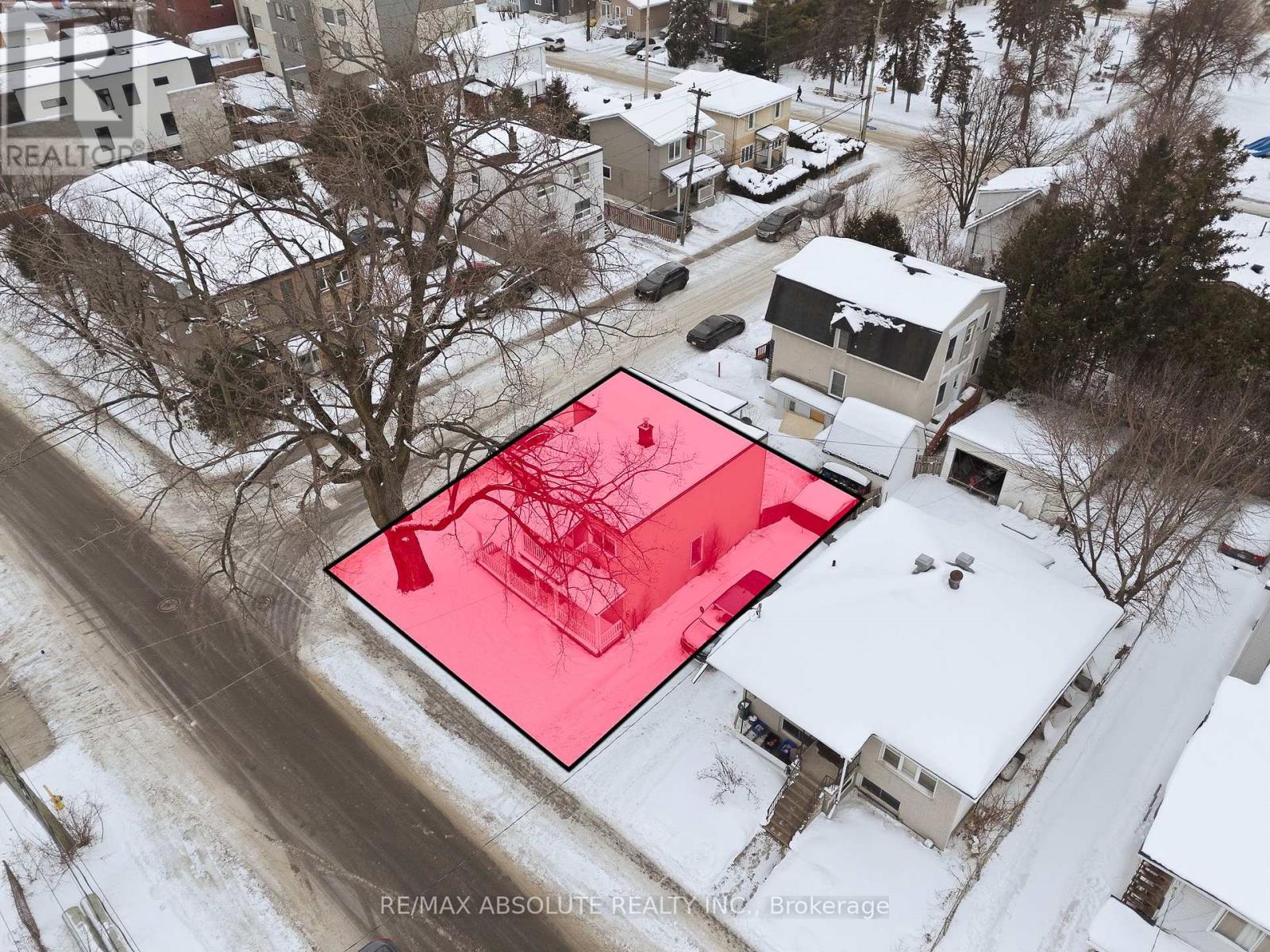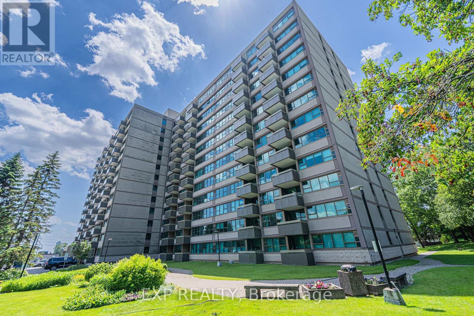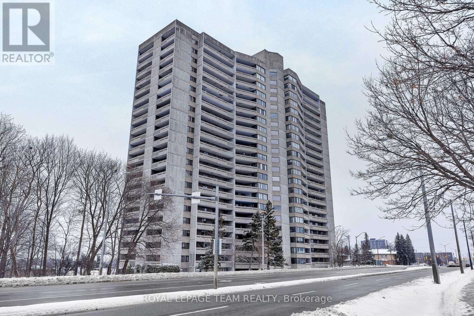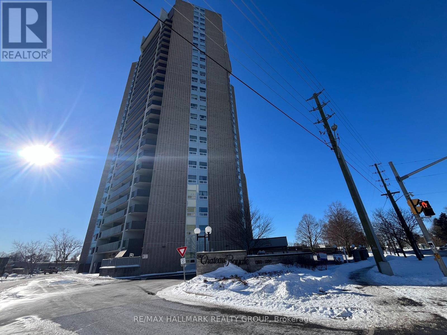We are here to answer any question about a listing and to facilitate viewing a property.
107 - 318 Lorry Greenberg Drive
Ottawa, Ontario
NEW PRICE! Attention Investors and first time buyers! This Rare 2 bed + den, 2 FULL bath condo with in-unit laundry and 2 parking spots is now for sale in sought-after Hunt Club Park. One of few units with 2 baths + 2 Parking spots! This property offers excellent value for both homebuyers and investors. The unit provides a spacious two-bedroom floor-plan that prioritizes functionality. Features include an open concept living and dining area & nice sized primary bedroom with en-suite, a second complete main bathroom, a versatile secondary bedroom. The suite also boasts a delightful sunroom/den. But the advantages extend beyond the suite itself. The building provides convenient proximity to parks, green spaces, and the Greenboro community center. It is also well-connected to public transit and offers access to various amenities. It is housed in a secure and smoke-free building with elevator access. Dog enthusiasts will appreciate that this pet-friendly building is only steps away from Conroy Pit. Water and insurance covered in the condo fees. Book your showing today! (id:43934)
C - 1458 Heatherington Road
Ottawa, Ontario
Move-in ready and beautifully maintained, this freshly painted three-bedroom townhome offers a smart, comfortable layout with meaningful updates throughout. The spacious eat-in kitchen provides plenty of counter and cabinet space, perfect for daily meals or hosting. Upstairs, you'll find three inviting bedrooms and a full family bathroom.The full basement adds even more value with laundry, ample storage, and endless possibilities for future use. Step outside to a quiet, fully fenced backyard, an ideal space to relax or garden.Townhouse condo living gives you all the benefits of home ownership with less of the maintenance responsibilities. The condo takes care of exterior maintenance, building insurance, and even your water.Ideally situated near transit, schools, recreation, Bank Street, the O-Train, restaurants, and shopping, this home offers convenience in every direction. With parking right at your doorstep, a practical floor plan, and long-term appeal, it's an excellent opportunity for first-time buyers.Don't miss out, schedule your showing today! (id:43934)
104 - 191 Parkdale Avenue
Ottawa, Ontario
Nestled in the heart of vibrant Mechanicsville/ Hintonburg, this condo offers the perfect blend of urban living and everyday convenience. An ideal and affordable entry into one of Ottawa's most desirable neighbourhoods, you'll be surrounded by independent boutiques, acclaimed dining, and an abundance of nearby greenspace. Located directly across from Tunney's Pasture and just steps to Parkdale Market, with the Ottawa River Parkway and pathway system close by, commuting downtown or exploring the city by foot or bike is effortless. Inside, the unit features a bright open-concept living and dining area complemented by an updated kitchen. Two generously sized bedrooms offer great natural light and ample closet space, along with a full 4-piece updated bathroom. Enjoy your own private balcony, perfect for relaxing outdoors. The condo also includes one underground parking space and access to convenient bike storage. (id:43934)
1001 - 555 Brittany Drive
Ottawa, Ontario
Beautifully maintained west-facing condo that delivers sunset views & front-row seat to Ottawa's iconic skylines. Step out onto the large private balcony & enjoy sweeping downtown views. An ideal spot to host friends or take in summer fireworks from the comfort of your own home. Inside this bright freshly painted unit offers a welcoming grand foyer followed by a functional layout designed for comfort & accessibility. Wheelchair-friendly features include a walk-in shower, wider doorways, automated front door & lowered light switches. The open flow throughout makes this home both practical & inclusive without sacrificing style. Large windows flood the space with natural light, creating a warm & inviting atmosphere from morning to evening.The building itself offers an impressive range of amenities including an outdoor pool, well-equipped gym, sauna, quiet library, + a party room perfect for special occasions. Condo fees include all building amenities as well as utilities, offering a true all in one living package & simplified monthly budgeting. This unit also includes the convenience of a heated underground parking and two large lockers one in-unit and one located directly in front of the parking space, providing plenty of storage & peace of mind year-round. Location is another standout feature. Situated close to public transit, restaurants, grocery stores, and a wide variety of everyday amenities, everything you need is just steps away. Enjoy direct access to nearby bike paths leading straight to the Aviation Museum & downtown Ottawa, perfect for commuting or leisurely rides. Plus downtown Ottawa is only a 10mins commute, making this an excellent option for professionals, downsizers or anyone looking to balance city access with comfortable living.This condo combines stunning views, exceptional amenities, and thoughtful accessibility features in one sought after package. Updated windows & balcony is that last few yrs. A rare opportunity you won't want to miss! (id:43934)
906 - 1171 Ambleside Drive
Ottawa, Ontario
This roomy two-bedroom end unit has not one but two balconies where you can soak in the sun with some water view. The sunken living room with its tall 9-foot ceilings adds a touch of style, and the newer carpeting feels cozy underfoot. The amenities are something to brag about: there's a saltwater pool, sauna, party room, lounge, gym, workshop, pool table, and even a barbecue area in a peaceful park-like setting. To make life easier, condo fees cover heating, hydro, and water. Less to worry about! The community here is buzzing with weekly activities that bring friends together. The location couldn't be better: near the river parkway, shopping, and some great restaurants. Picture yourself enjoying the views from your balcony or taking relaxing walks along the parkway. And with the future LRT station just a block away, getting around is going to be a breeze. (id:43934)
Fh3 - 100 Bayshore Drive
Ottawa, Ontario
Rare opportunity to own a thriving BarBurrito franchise in the high-traffic Bayshore Shopping Centre, one of Ottawas busiest retail hubs. This turnkey location is ideally positioned in the food court with exceptional visibility and constant foot traffic from shoppers, office workers, and commuters. Fully equipped with modern finishes, updated equipment, and a streamlined layout, the business offers a seamless takeover for an owner-operator or investor. BarBurrito is one of Canadas fastest-growing fast-casual franchises, offering strong brand recognition, comprehensive training, and ongoing corporate support. This location benefits from a proven track record of solid sales, a loyal customer base, and efficient operations already in place. Low overhead, high footfall, and strong mall anchors contribute to stable revenue and future growth potential. With rising demand for quality, quick-service food options, this is an excellent opportunity to step into a profitable business in a premium location. Financials available for qualified buyers. Dont miss outstart your journey with one of the countrys top-performing franchises today. DO NOT APPROACH STAFF AND DO NOT GO DIRECTLY. Contact brokerage direct for more information. (id:43934)
518 - 20 Chesterton Drive
Ottawa, Ontario
Welcome to Chesterton Towers. This 3-bedroom condo with parking offers a practical layout and plenty of space to make your own. The unit features hardwood flooring and a European-style kitchen, with a neutral colour scheme that's easy to work with. It has a west facing exposure with a view of the pool and gardens. There is a tranquil area with benches and tables so you can sit and enjoy the view surrounded by the gardens and mature trees. Its a solid choice for first-time buyers, downsizers, or investors looking for an affordable opportunity in a convenient location. The parking spot is #39 on the first level of the parking garage. The storage is in locker room #9 located in the basement. The building is well-managed and secure, with on-site staff and a welcoming community. Residents have access to amenities including an outdoor pool, penthouse party room, games and hobby rooms, fitness center, guest suites that residents can book for visitors, and more. Located close to shopping, restaurants, schools, and transit, this property combines everyday convenience with great value. Unit 518 is ready for its next owner to move in and add their personal touch. (id:43934)
3059 Carling Avenue
Ottawa, Ontario
Excellent opportunity in the highly sought-after Britannia/Bayshore area. This modern restaurant space is ideally positioned in a high-traffic location surrounded by a very dense residential neighbourhood, providing strong and consistent customer potential. The premises feature a contemporary layout and are fully equipped for immediate operation, including a large commercial kitchen with an exhaust hood and essential restaurant infrastructure in place. This offering is structured as an asset sale only; the existing business name and brand are negotiable. The space offers flexibility for a wide range of food concepts and is particularly well-suited for ethnic cuisines. Located in close proximity to Coliseum Cinemas and other neighborhood amenities, the site benefits from excellent visibility and accessibility. This is a turnkey opportunity for restaurateurs or entrepreneurs looking to establish or expand their presence in a vibrant and growing area. (id:43934)
204 - 2376 Tenth Line Road
Ottawa, Ontario
LIMITED TIME ONLY - NO CONDO FEES FOR TWO YEARS!! Experience modern living at its finest with The Begin model by Mattamy Homes. This brand new 539 sqft apartment features a spacious 1 bed plus den layout. The kitchen boasts stunning quartz countertops and a stylish backsplash, creating a sleek and functional cooking space. Enjoy the elegance of luxury vinyl planks that flow seamlessly throughout the home complemented by smooth 9' ceilings that enhance the open feel. Step out onto your private balcony off the living room, perfect for relaxing and enjoying the view. Nestled in a prime location this apartment offers easy access to the great outdoors with nearby Henri-Rocque Park, Vista Park and the Orleans Hydro Corridor trail. For sports enthusiasts, the Ray Friel Recreation Complex and Francois Dupuis Recreation Centre are just a short drive away. Walk to shopping and restaurants. Convenience is at your doorstep with planned neighbourhood retail spaces on the main floor and easy access to transit. 1 Parking spot. (id:43934)
407 - 555 Brittany Drive
Ottawa, Ontario
Welcome to this bright and comfortable 2-bedroom condo featuring a spacious living room, separate dining area, galley kitchen with a walk-in pantry, and a private balcony. The primary bedroom includes a 2-piece ensuite, and theres a full bathroom for added convenience. Enjoy laminate and tile flooring throughout. The building offers great amenities like an outdoor pool, gym, party room, library, and underground parking. Located close to transit, shops, and restaurants, this home combines comfort, convenience, and valueall with utilities included in the condo fee. (id:43934)
303 - 270 Lorry Greenberg Drive
Ottawa, Ontario
Welcome to this bright and well-maintained two-bedroom, one-bathroom apartment located in the desirable community of Greenboro East. This thoughtfully designed unit features an amazing layout, with a spacious living and dining area highlighted by patio doors leading to a generously sized private balcony. The primary bedroom offers a large walk-in closet, while the second bedroom provides flexibility for family, guests, or a home office. A separate in-unit storage room adds valuable convenience. The welcoming foyer includes a front hall closet, and the updated kitchen is complemented by a discreetly located washer and dryer within a dedicated closet space. The bathroom is beautifully appointed with heated floors, providing added comfort and a touch of luxury. Situated on the third floor, this unit benefits from abundant natural light throughout. It also includes a premium corner parking space, along with ample visitor parking for guests. Ideally located in Greenboro East, residents enjoy close proximity to parks, schools, shopping, transit, and a wide range of amenities. An excellent opportunity for first-time buyers, downsizers, or investors alike. Don't forget to check out the FLOOR PLAN and 3D TOUR! Call your Realtor to book a showing today! (id:43934)
303 - 60 Springhurst Avenue
Ottawa, Ontario
Modern Studio Living in the Heart of Old Ottawa East....Welcome to this beautifully designed bachelor/studio condo perfectly situated on Main Street in the sought-after community of Old Ottawa East. Ideal for first-time buyers, students, young professionals, or investors, this unit offers a bright, open concept layout that combines comfort, style, and functionality. Step inside to find luxurious finishes, high ceilings, and floor-to-ceiling windows that flood the space with natural light. The streamlined design maximizes every inch seamlessly blending bedroom, living, and dining areas into one inviting space. The modern kitchen features sleek cabinetry, stainless steel appliances, and ample counter space, making cooking at home both easy and enjoyable. A stylish, spa-like bathroom and in-unit laundry complete this impressive space. Enjoy premium building amenities, including: Fully equipped fitness centre, Yoga studio, Rooftop terrace with stunning views, Tranquil courtyard, Guest suite, Party room perfect for entertaining .Located just steps from Saint Paul University, University of Ottawa, the Rideau Canal, Rideau River, LRT Station, Lansdowne Park, trails, shopping, restaurants, and more this is urban living at its best. Whether you're looking for your first home or a turn-key investment opportunity, this studio checks every box. A few pictures have been virtually staged. (id:43934)
109 - 310 Centrum Boulevard
Ottawa, Ontario
Welcome to this stylish and centrally located 1-bedroom condo offering the rare advantage of TWO PARKING SPOTS in a highly walkable, transit-friendly neighbourhood. Freshly painted and move-in ready, this bright and low-maintenance home features an open-concept layout with hardwood flooring throughout, a modern kitchen with granite countertops, and a spacious full bathroom with tile flooring and a granite vanity. The generous bedroom includes ample closet space, and in-unit laundry adds everyday convenience. The unit comes complete with one heated underground parking space, one outdoor parking space, and a private storage locker. Residents enjoy access to a rooftop terrace and party room, perfect for entertaining, summer barbecues, or relaxing evenings. Located within walking distance to the LRT, the Shenkman Arts Centre, Place d'Orléans Shopping Centre, restaurants, and everyday amenities, this condo offers exceptional accessibility and lifestyle convenience. Ideal for first-time buyers, downsizers, or investors, this well-located condo delivers outstanding value in a prime location. No offers until March 2nd at 1pm. The seller reserves the right to review and accept preemptive offers. (id:43934)
1115 - 1100 Ambleside Drive
Ottawa, Ontario
Fabulous RIVER VIEWS! Consider this lovely 2-bedroom, 1-bath at Ambleside III! Features: kitchen; separate dining area; living room w/ access to the PATIO & pleasant views of the Gatineau Hills & Ottawa River; quiet, well-maintained building; fresh neutral paint & solid surface flooring; a stunning, fully renovated bathroom; low fees INCLUDE forced-air HEAT & A/C, ELECTRICITY, WATER, EXCELLENT AMENITIES & WELLNESS FACILITIES (fitness center, sauna, outdoor saltwater pool, party room, bike storage room, terrace w/ BBQ, guest suite); & steps to transit, including the future LRT under development AT YOUR DOORSTEP at New Orchard! GARAGE PARKING & storage LOCKER INCLUDED. Unit 1115 is a beautiful MOVE-IN READY option for those who prefer low-cost, low-maintenance, high-quality living in an excellent lifestyle location. Carefree, affordable living minutes from all needs & wants, including public beaches, restaurants, shops, bike paths, Mud Lake, & the offerings of Westboro & Wellington Village. Some photos are virtually staged (id:43934)
409 - 2625 Regina Street
Ottawa, Ontario
Available to move in April 1. Enjoy resort style living in your new home at Northwest One. This bright sun-filled 2-bedroom, 2 bath residence offers the perfect balance of space, location & lifestyle in a well established amenity rich community. A spacious balcony extends the living space & offers the perfect place to relax, unwind & enjoy lush panoramic west facing views & spectacular sunsets over the Ottawa River & Gatineau Hills. The open-concept living-dining area is bathed in natural light, framed by large windows & classic parquet flooring. The crisp white kitchen offers generous cabinet space & prep area, ideal for everyday living. Wall-mounted heat pump heating & cooling units in the living area & both bedrooms have been recently installed, while windows &the balcony door have also recently been updated - truly efficient! The principle bedroom has it's own 2 piece ensuite loads of closet space with double walk through closets. Recently upgraded full bathroom with walk in shower. Storage abounds in this unit & the in-suite storage locker is so convenient. In-building shared laundry & a private heated underground parking space. Resort-style living includes an impressive array of amenities, including an indoor saltwater pool, sauna, gym, tennis courts, library, party room, billiards room, guest suite, lovely gardens & BBQ - patio areas. The building is well managed & famous for its friendly, engaged community with an impressive array of resident-organized events & activities. Come make new friends! Step outside & enjoy immediate access to Britannia Beach, Nepean Sailing Club, parkland, & miles of NCC waterfront trails along the Ottawa River yet remain just a short commute to downtown Ottawa & Kanata's tech corridor. Stroll to Beachconers Microcreamery & the Bake Shop. Walk to grocery stores, transit, & shopping. Secure a tranquil lifestyle in one of Ottawa's most wonderful locations! 24hrs irrev. Tenant has provided notice moving out March 31/26 (id:43934)
1107 - 1100 Ambleside Drive
Ottawa, Ontario
Welcome home to this fabulous 2-bedroom, 1-bath condo perfectly situated in a central, convenient location. Freshly painted throughout and featuring brand-new luxury vinyl plank flooring, this move-in ready unit, offers a bright and spacious living area. The kitchen has been opened to the dining room, creating an inviting layout ideal for everyday living and entertaining. The updated bathroom includes a new vanity, toilet, and linen cabinet, while a new electrical breaker panel provides added peace of mind. Enjoy a generous primary bedroom and a well-sized secondary bedroom, perfect for guests, a home office, or additional living space. Residents also benefit from an impressive array of amenities, including a fitness center, sauna, outdoor saltwater pool, party room, bike storage, terrace with BBQ, and a guest suite. Just steps to transit-including the future LRT on Richmond Road - this is carefree, affordable living minutes from everything you need and love: a public beach, restaurants, shopping, outdoor recreation along the river parkway, and the vibrant communities of Westboro and Wellington Village. 24 hours irrevocable on all offers. Some of the photos are virtually staged. (id:43934)
124 - 1449 Ridgebrook Drive
Ottawa, Ontario
Welcome to 124 -1449 Ridgebrook Drive, a 4-Bedroom, 4-Bathroom condo-townhome in the heart of Pineview. This home is 1,215 sf above grade, and features central heating (2015) and cooling. If you're looking to add extra love to a home, this one is perfect! Priced to reflect the work required, make it yours today! Home is being sold AS-IS, WHERE-IS. OFFERS BEING PRESENTED MONDAY FEB 16 at 7 p.m. OPEN HOUSE FEBRUARY 15, 2026 from 2-4 p.m. (id:43934)
315 - 960 Teron Road
Ottawa, Ontario
Welcome to this spacious and light-filled 2-bedroom, 2-bathroom unit in the highly sought-after Atrium Buildings in Kanata. With its generous layout, expansive windows, and serene city and garden views, this condo offers the perfect balance of comfort, functionality, and lifestyle. Step inside to find a spacious living and dining area, ideal for both everyday living and entertaining. The sun-filled solarium provides the perfect spot to enjoy your morning coffee, read a book, or simply unwind A well-appointed kitchen offers ample white cabinetry and counter space. The private primary suite includes a large closet and a 3-piece ensuite bath. A second bedroom, located adjacent to the main 4-piece bathroom, offers flexibility as a guest room, home office, or hobby space. The unit also features abundant closet space and the convenience of in-suite laundry. Residents of this smoke-free, well-managed building enjoy an array of amenities designed to enrich daily living. Take advantage of the outdoor pool, hot tub, tennis and squash courts, party room, billiards room, and workshop. There is truly something for everyone, whether you're looking to stay active, connect with neighbors, or simply relax close to home. The location is another highlight nestled in a peaceful setting yet only minutes from public transit, shopping, recreation facilities, nature trails, and with quick access to Highway 417 for easy commuting. This unit includes one covered garage parking space # 212 well as a storage locker in door # 5 in the basement area . No dogs are permitted in the building. The unit shows cluttered as Seller has large furniture. Hydro average $ 180.70 HWT $22.22 Month. Status Certificate has been ordered. (id:43934)
104 - 314 Central Park Drive
Ottawa, Ontario
Welcome to 104-314 Central Park Drive - a bright and inviting 1-bedroom, 1-bathroom condo offering comfort, style, and convenience in one of Ottawa's most sought-after communities. This ground-floor unit features a private view with a walkout to your own patio, the perfect spot for morning coffee or relaxing afternoons outdoors. Inside, hardwood floors and an open-concept living area create a welcoming space for both everyday living and entertaining. The kitchen showcases elegant stone countertops, ample cabinetry, and generous workspace, ideal for any home chef. The spacious primary bedroom includes a cheater ensuite to the modern 4-piece bathroom for added privacy and convenience.Enjoy in-unit laundry smartly tucked away in a dedicated nook, plus the added value of a covered parking spot and storage locker. With quick access to parks, trails, shopping, public transit, and the scenic paths of the Experimental Farm, this property is perfect for any first-time buyer, down-sizer, or investor - the perfect blend of comfort and urban convenience! (id:43934)
10 - 202 St Patrick Street
Ottawa, Ontario
202 St Patrick Street, Unit 10 - ByWard MarketBright, modern second-floor studio with oversized private patio (12'6" x 18'9"), steps from Parliament Hill, cafes, restaurants, and the University of Ottawa. Hardwood floors, contemporary kitchen with Cambria quartz countertops, full-size appliances, and in-unit laundry. Half wall defines sleeping area for a functional layout; updated bathroom with glass shower. Dual building access from St Patrick and Murray Streets. Ideal for investors, first-time buyers, or a downtown pied-a-terre in one of Ottawa's most vibrant neighbourhoods. (id:43934)
50 Jolliet Avenue
Ottawa, Ontario
Attention Developers & Contractors - R4UA Development Opportunity! Prime redevelopment opportunity in a rapidly revitalizing Ottawa neighbourhood. This R4UA-zoned property permits low-rise multi-unit residential development, including duplex, triplex, or small apartment building potential, making it an ideal project for developers, contractors, and investors looking to add density in an urban location. Situated on a quiet residential street just minutes from Beechwood Village, the property offers convenient access to boutique shops, restaurants, public transit, parks, schools, and scenic walking and biking paths, all within minutes of downtown Ottawa. The area continues to see strong redevelopment activity and long-term growth potential. The property currently includes an upper-level tenant paying $900/month (no lease in place, approximately 20 years), providing holding income while planning your next project. Whether you're planning to build new, redevelop, or land-bank for future intensification, this property offers excellent flexibility and upside potential. Property being sold As-Is, Where-Is. The Seller directs that no conveyance of any written signed offers will be presented to the Seller prior to 12:00 p.m. on February 18, 2026. Irrevocable should be for a minimum of 6 hours after the offer presentation time. (id:43934)
1111 - 555 Brittany Drive
Ottawa, Ontario
Discover this lovely 2-bedroom, 1.5-bathroom condo that offers both comfort and convenience in a prime location. Just a short walk to a variety of amenities and only minutes from St. Laurent Shopping Centre, this home is perfect for anyone seeking urban accessibility with peaceful surroundings.Inside, youll find a bright and spacious layout featuring a large living area, versatile dining space or den, and modern grey laminate flooring throughout. The kitchen has been tastefully updated, and the master bedroom includes its own private 2-piece ensuite. New windows allow plenty of natural light, and the generous east-facing balcony provides a perfect spot to relax.Residents enjoy access to top-notch amenities including an outdoor saltwater pool, sauna, fitness room, and party room. Set in a quiet area close to public transit, Montfort Hospital, pharmacies, CMHC, NRC, and the Aviation Parkway with its scenic walking and biking paths. Just minutes from downtown!Condo fees include heat, hydro, water, and one underground parking spaceeverything you need for worry-free living. (id:43934)
106 - 415 Greenview Avenue
Ottawa, Ontario
Bright and beautifully updated 2-bedroom condo offering comfort, style, and unbeatable amenities. This move-in-ready home features luxury vinyl flooring throughout, a modern kitchen with a tiled backsplash, abundant cabinetry, and plenty of storage. The spacious open-concept living and dining area is filled with natural light and opens onto a huge private balcony - perfect for relaxing or entertaining outdoors.The updated bathroom showcases tiled floors, a new vanity, and a modern walk-in shower for a touch of luxury. This well-managed building is loaded with amenities including a pool, exercise room, billiards and ping pong rooms, library, party room, guest suites, craft and workshop spaces, and even a squash court and bicycle room. Enjoy the perfect location - just minutes to Britannia Beach, scenic trails, and within walking distance to restaurants, shopping, and easy highway access.An ideal opportunity for first-time buyers, investors, or those looking to downsize into a vibrant, active community. (id:43934)
1005 - 1380 Prince Of Wales Drive
Ottawa, Ontario
UPDATED UNIT WITH OPEN KITCHEN! Beautiful 2 bedroom, 1 bathroom condo with 1 underground parking spot and in-unit storage in the pet-friendly 'Chateau Royale' is your chance to live in the sought after Mooney's Bay/Hogs Back community. Located on the 10th floor, this spacious, well laid out freshly painted condo with updated laminate flooring throughout features an open concept kitchen/living/dining room, quartz countertop island, stainless-steel appliances and plenty of cupboard space. Off the living room you will find a private balcony with room for a table and chairs to enjoy panoramic south and east views over Mooney's Bay. Leading from the living space are two good-sized bedrooms with ample closet space and a recently updated bathroom. An added bonus is the large and very convenient in-unit storage room. Amenities include an indoor swimming pool with changeroom and sauna, library, party room, laundry room and parking garage with bicycle storage. This well-maintained, human and pet friendly building, is walking distance to shops, groceries, restaurants, parks, bike and walking paths, Mooney's Bay Beach, Carleton University, the Rideau Canal and only a short drive/bus ride to Algonquin college, Ottawa University and downtown. This condo has it all! Don't miss your chance to live in a great building close to everything you need! (id:43934)

