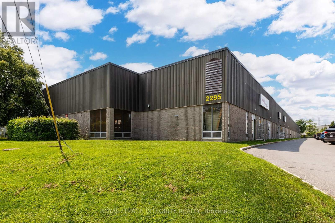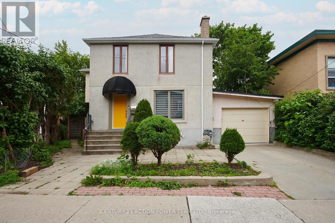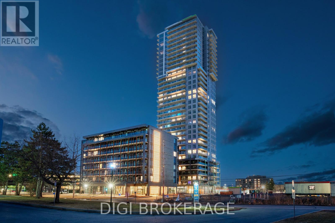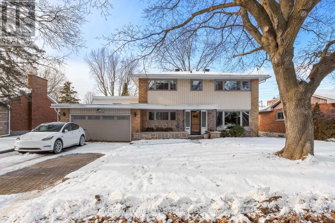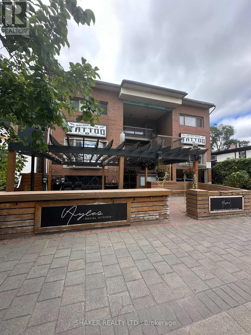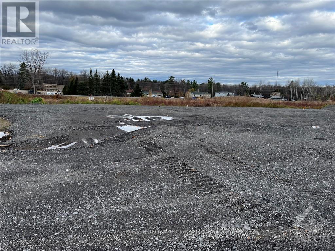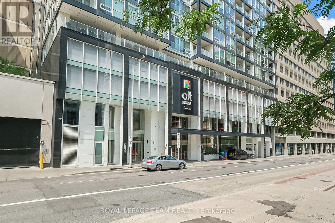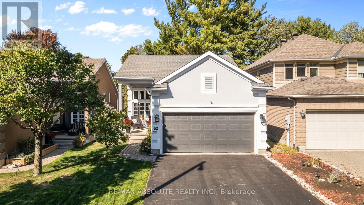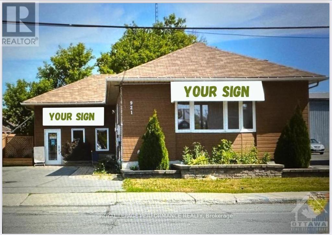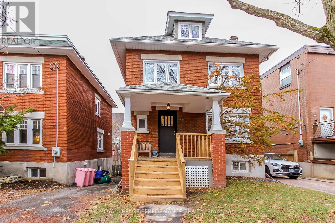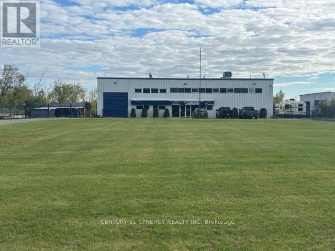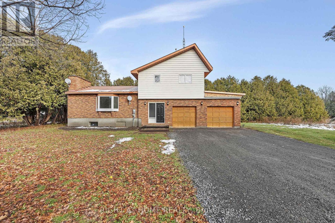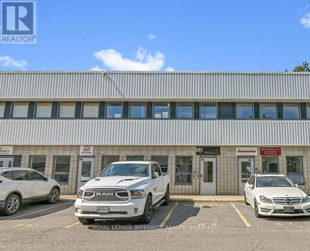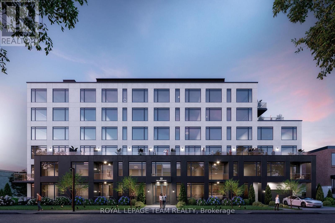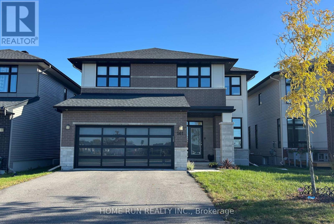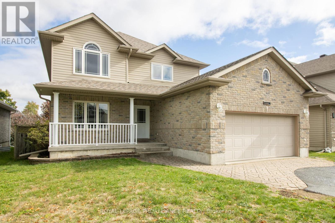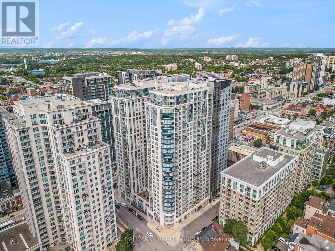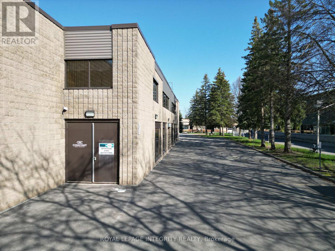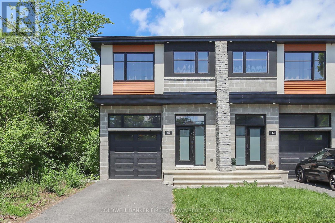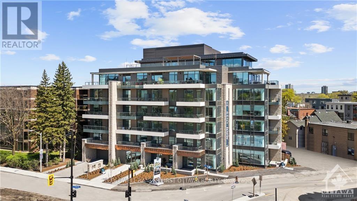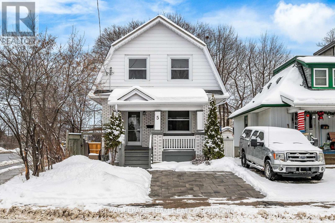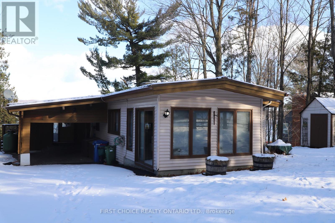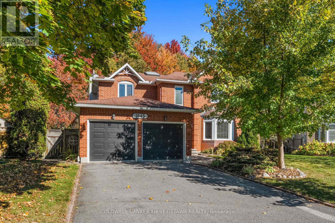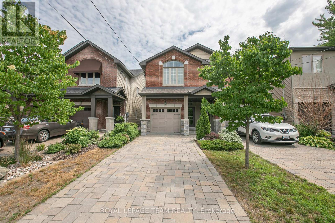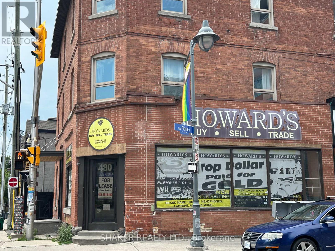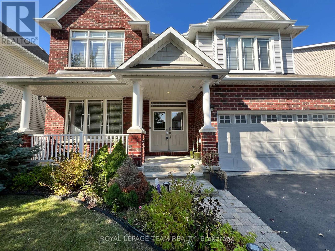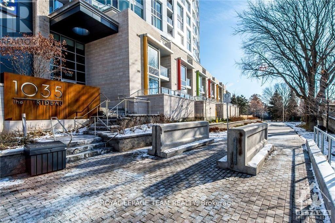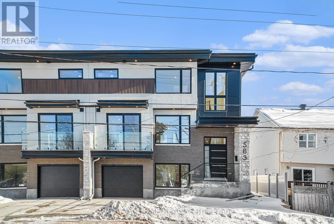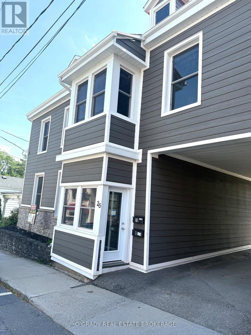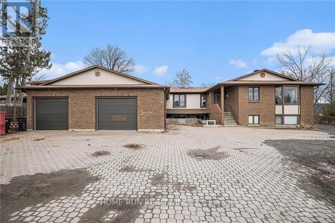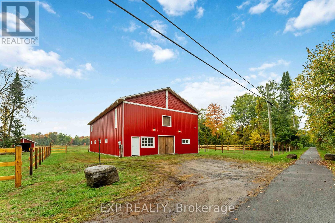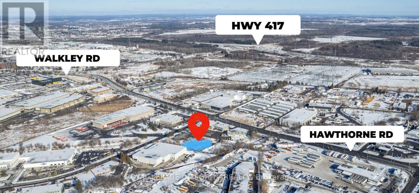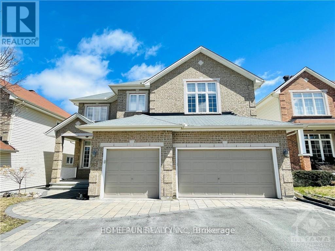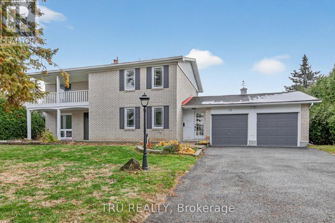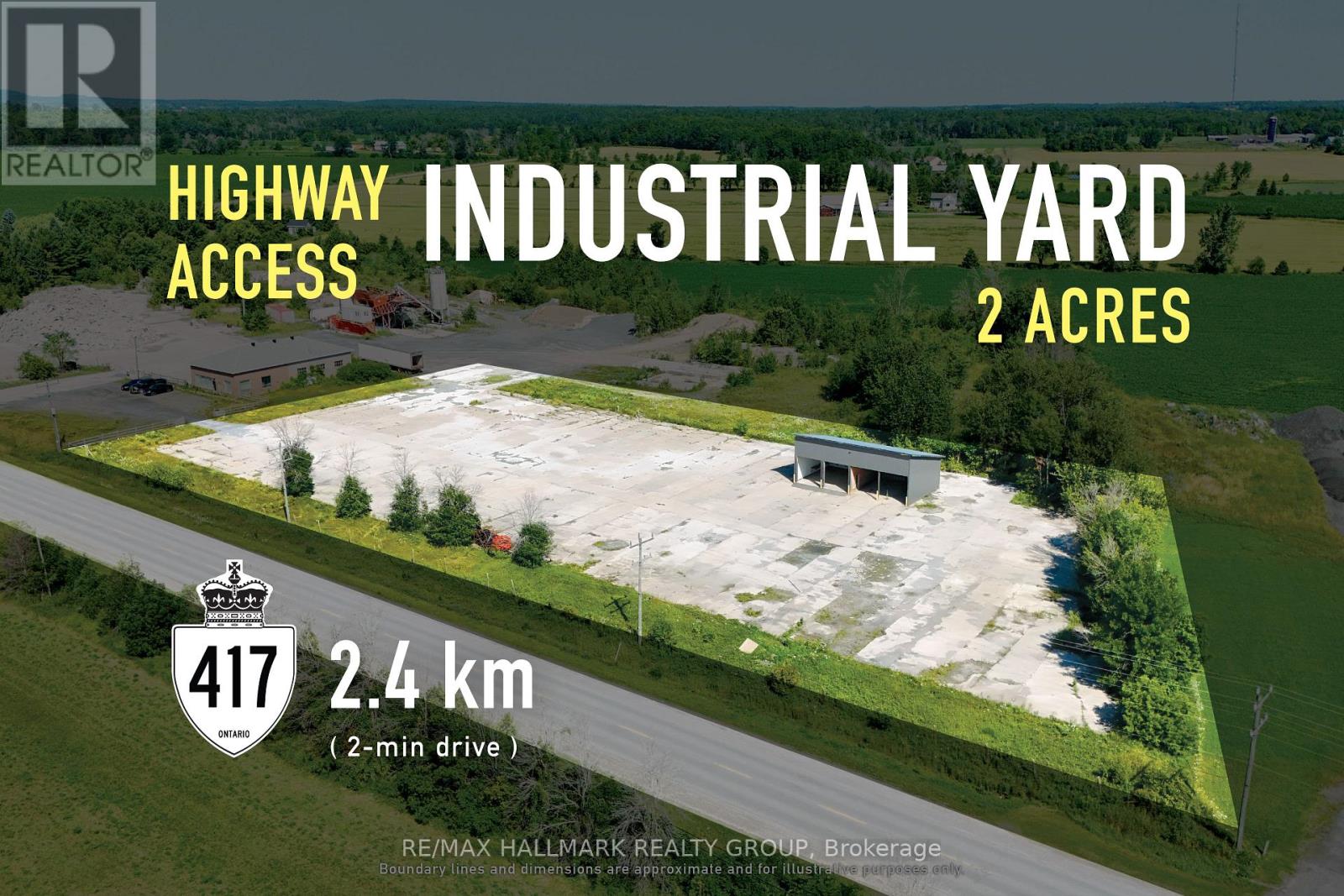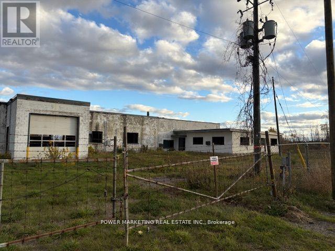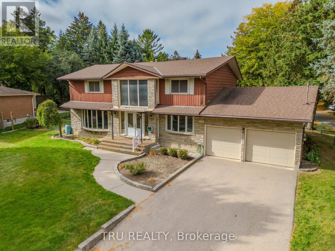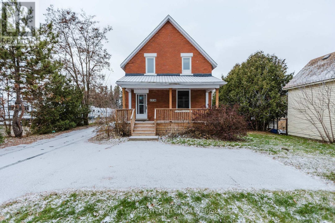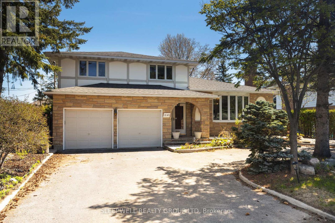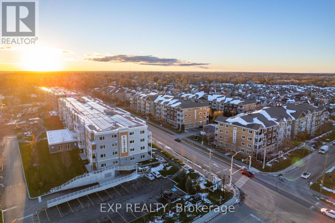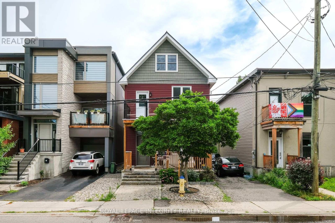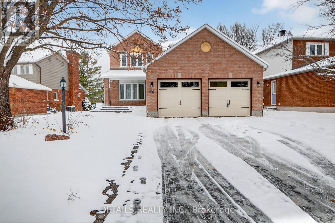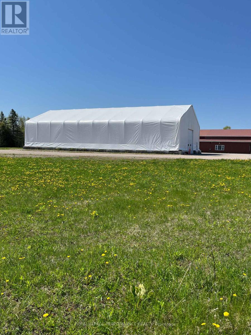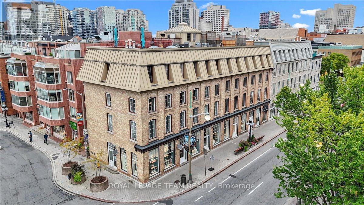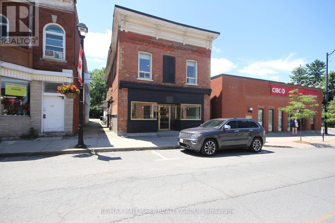We are here to answer any question about a listing and to facilitate viewing a property.
886 Sendero Way
Ottawa, Ontario
Discover this stunning single detached home in Stittsville, offering over 3,000 sq ft above grade and an impressive open-concept layout designed for modern living. Rich hardwood floors and 9 ft smooth ceilings flow throughout the main level, featuring a formal great room with a custom fireplace and backsplash, an elegant dining room, a spacious kitchen, and a convenient main-floor den (which can be used as another bedrm). The chef's kitchen boasts a massive quartz island, abundant cabinetry, expansive counter space, black stainless steel appliances, and a built-in oven with cooktop. A sweeping hardwood spiral staircase leads to the second floor, where you'll find four generous bedrooms and three full bathrooms, including a luxurious primary suite with a large walk-in closet and a private 5-piece ensuite complete with glass shower and double quartz vanity. Second-floor laundry adds everyday convenience. The fully finished basement offers exceptional versatility, functioning perfectly as an in-law suite with 9ft ceilings and two bedrooms, a full bath, a complete kitchen, a designer feature wall with fireplace, and its own secondary laundry. This home is packed with premium upgrades-from flooring, quartz counters and a full 3pc bath powder rm to finer details like upgraded door hinges-showcasing true pride of ownership. Ideally located close to shopping, transit, parks, and top schools, this property delivers luxury, space, and convenience all in one. Call today to make this exceptional home yours! (id:43934)
10 - 2295 Stevenage Drive
Ottawa, Ontario
Give your business space to grow in this centrally located 2522 square foot industrial unit inthe Hawthorne Industrial park. Office space in front. High clearances, large 10ft by 12 ft garage door. Property is a multi-tenant industrial and commercial building with 18' clear height and one grade level door. Landlord is not accepting automotive use at this time. (id:43934)
58 Vaughan Street
Ottawa, Ontario
A New Edinburgh GEM! 4 beds, 3.5 Baths. Charming 2 Storey Home w/Garage + Laneway (2 parking). Welcoming Foyer. Kitchen w/Quartz Counters, Plenty of Cupboards + Appliances. Main Level Living Rm w/Cozy Gas Fireplace. Separate Dining Room Opens to an Entertaining Sized Deck & Large Fenced Well Manicured Private Yard. Separate Side Entrance Opens up to a Separate Hallway Leading to a Conveniently Located Den/Office w/Storage, Large Window & Handy 2pc Bath. Gleaming HWD Floors. Primary Bedroom w/newer ensuite bath. 3 more Bedrooms House the 2nd Level & Share the Bathroom. Lower Level w/Additional Kitchen a Rec rm + a 3pc Bath. High Efficiency Furnace & Central Air. 2 fireplaces. Close to Everything Imaginable Including Best Schools, Shops, River/Parks, Bike Paths, Byward Market, Places of Worship etc. NO cats (allergies), certain small dogs may be accepted, NO SMOKING. (id:43934)
3502 - 1240 Cummings Avenue
Ottawa, Ontario
**Special Rent Promo - Up to 3 Months' Free Rent + $1,000 New Year Bonus** Welcome to Luxo Place, Ottawa's newest 35-storey landmark where elegance, comfort, and convenience reach new heights. Experience a lifestyle defined by sophistication and balance, with world-class amenities that include a fully equipped fitness center, serene yoga studio, hotel-inspired indoor lap pool, vibrant social lounge with bar and billiards, and professional co-working spaces-all thoughtfully designed to help you live, work, and unwind in style. This stunning 2-bedroom + den, 1-bathroom penthouse suite spans 1,141 sq. ft. on the 35th floor, offering breathtaking panoramic views of the Ottawa skyline. Floor-to-ceiling windows and soaring nine-foot ceilings fill the home with natural light, while superior soundproofing ensures peace and privacy. The designer kitchen showcases quartz countertops, modern cabinetry, LED lighting, and high-end stainless steel appliances. A generous island seamlessly connects the kitchen to the open-concept living and dining areas-perfect for entertaining or everyday living. The spacious den provides flexibility for a home office or reading nook. Retreat to the primary bedroom featuring a walk-in closet, and unwind in the spa-inspired bathroom complete with a glass-enclosed shower and deep soaking tub. Enjoy the convenience of in-suite laundry and extend your living space outdoors with a wraparound terrace-ideal for morning coffee, evening cocktails, or simply soaking in the views from the top. Host friends and family with ease in beautifully appointed guest suites, and enjoy peace of mind in this pet-friendly, non-smoking community. Located steps from Cyrville LRT, Luxo Place offers effortless access to Ottawa's best shopping, dining, and green spaces. Modern luxury, panoramic views, and elevated living-Luxo Place Penthouse living awaits. (id:43934)
1874 Rideau Garden Drive
Ottawa, Ontario
One of the largest single-family homes in Old Ottawa East, offering over 3,000 sq. ft. of living space on a landscaped 6,000 sq. ft. lot. Located in sought-after Rideau Gardens, known for walkability, top schools, green spaces, and access to hospitals, universities, the Glebe, Old Ottawa South, downtown, and transit. The main floor features generous principal rooms, hardwood floors, a chef's kitchen with high-end appliances, multiple fireplaces, skylights, and a sliding door walkout to the private patio. Upstairs includes four bedrooms, a spacious primary suite with ensuite, and 3.5 bathrooms in total. The lower level includes a fully self-contained in-law suite with its own full bathroom, laundry, kitchen, and living room with fireplace. Enjoy tranquil gardens, mature trees, and a built-in BBQ. Additional highlights: newer windows, central A/C, ceiling fans, and a garage suitable for 1-2 vehicles with extra driveway parking. Located on a quiet street running along the Rideau River (home on the inland side) with immediate access to pathways. A rare combination of size, character, location, and lifestyle. (id:43934)
2nd Floor - 338 Preston Street
Ottawa, Ontario
Prime "Little Italy" location on Preston Street across from Preston Square Office/Retail Complex. Second Floor with large windows. Renovated space with multiple rooms. Ideal for nail spa, Estetician, hair salon, tattoo, etc. Tenant pays all utilities & garbage. 3 Free parking spaces included in Rent. (id:43934)
820 Summit Lane
Clarence-Rockland, Ontario
LARGE 3/4 ACRE CONTRACTOR YARD AVAILABLE FOR LAND LEASE PRIME LOCATION. Looking to expand or start your contracting business? This amazing site offers an ideal space and features to take your operations to the next level! Be part of a new business park in fast-growing Rockland Ontario called Parc Hudon Park, home to GET SPACE LTD and a new Flixbus terminal and HQ. Smaller yards also available: 50' x 50' (2,500 sq ft) yard for $350 per month plus HST; 50' x 90' (4,500 sq ft) yard for $630 per month plus HST; 50' x 100' (5,000 sq ft) yard for $700 per month plus HST. Key Features: Perfect for storing materials, equipment trucks, excavators, dozers, loaders, inventory, seacans, sheds, etc. Prime Location: Easy access to major roads and highways for seamless logistics. Next to a storage facility with office space for lease too. Utilities available: power available to support your needs. Ample Parking: Plenty of space for trucks, trailers, and customer visits. Ideal For: Landscaping businesses, Garden supply retailers, Construction material storage. Flexible lease options available. Turnaround space for large vehicles. Signage opportunity. (id:43934)
2204 - 199 Slater Street
Ottawa, Ontario
For Rent, deluxe, two story, two bedroom, three bathroom condominium apartment centrally located in the heart of Ottawa. This property's most exceptional feature is the breathtaking views from all its floor to ceiling windows & from the spacious balcony. There is tons of natural light as a result of its open concept design & it features attractive hardwood flooring throughout the main level, upstairs hallways & bedrooms. The kitchen includes quartz countertops & sufficient cabinetry to accommodate your cookware & dishes. The spacious open concept living room / dining area & exterior balcony are all perfect for furniture placement & relaxing as well as intimate meals or small family gatherings. The second floor hallway offers hidden washer/dryer & access to the family bathroom with soaker tub and shower. The spacious primary bedroom includes a bright, high end four piece en-suite bathroom with double sinks & glassed walk in shower. The second bedroom is perfect for other family members or a guest room / home office. This Building has lots of Amenities including, concierge, party room, movie room and exercise equipment. Imagine the convenience of being in walking distance to numerous restaurants & stores as well as most major tourist attractions like the Byward Market, National Arts Centre, Museums and Parliament Hill to name few. (id:43934)
52 Stonecroft Terrace
Ottawa, Ontario
Minimum 6 month lease! ONE OF A KIND on the Kanata Golf Course! Incredible views from your private backyard that is complete with a balcony overlooking the mature trees, a perfect very easy to manage salt water pool (20 FT X 12FT) & a covered ALL cedar "Florida" space! This open airy home offers around 2800 square feet! of finished space (including lower level) An in law suite in the lower level would be a breeze to accommodate! The nice OPEN floor plan offers 10-foot COFFERED ceilings in the living room & dining room! NO carpet in this home, site finished hardwood on the main level & a luxury vinyl in the lower! The kitchen was JUST totally renovated (2024) with white shaker style cabinets, subway tile backsplash & a HUGE granite island with seating for 4 & built in cabinets! Easy access to the balcony from the kitchen that offers INCREDIBLE views of the golf course, glass railings so your view is not obstructed! A STUNNING floor to ceiling window in the kitchen has to be seen in person to really appreciate, it's breathtaking! GOOD size primary & walk in closet! The RENOVATED 5 piece ensuite offers a free-standing tub, oversized walk-in shower, 2 basins & granite countertops! The finishes are gorgeous throughout!! FULLY finished WALKOUT lower level, you do NOT feel like you are in a basement as this entire floor is very bright thanks to the LARGE windows & 2 sets of new patio doors! A large rec room, TWO additional bedroom, a room with built in kitchenette, a FULL bath with a WALK IN SHOWER. The backyard is an absolute oasis STEPS to shops, grocery, transit & so much more Kanata Lakes has to offer! (id:43934)
921 Notre Dame Street
Russell, Ontario
Prime Retail / Office Space in the Heart of Embrun!Exceptional opportunity to lease a high-visibility commercial space in one of Embrun's busiest corridors. Located directly on Notre Dame Street, this property offers outstanding exposure, ample on-site parking, and easy access for both vehicles and pedestrians - ideal for businesses seeking strong community presence and daily traffic flow.The space is well-suited for a wide range of uses including professional offices, medical or dental clinics, retail shops, service-based businesses, or boutique showrooms (subject to zoning). The layout provides flexible open-concept areas that can be customized to your operational needs.Key Features:Excellent street visibility with strong signage potentialLarge display windows offering natural light and storefront appealHigh daily traffic count and established neighbouring businessesAmple on-site and visitor parkingEasy access from major routes and just minutes from Hwy 417Modern façade with professional curb appealSuitable for a variety of commercial and retail uses Embrun is a fast-growing community in Russell Township, only 25 minutes east of Ottawa - making this location ideal for entrepreneurs, franchises, and service providers looking to expand into a thriving suburban market.Don't miss this opportunity to establish your business in a sought-after commercial corridor! (id:43934)
14 Clarey Avenue
Ottawa, Ontario
3 storey red brick home with 4 bedrooms/3 baths, located on a quiet dead-end street in the Glebe! This beautifully renovated executive property offers convenient modern amenities and old world charm - a perfect home to enjoy the sought-after Glebe lifestyle. The bright and open concept main floor is perfect for cozy family living or stylish entertaining, complete with a two-sided fireplace and a handy powder room. From the kitchen and dining room step out onto a large elevated deck, overlooking the south facing back yard. The second floor features 3 large bedrooms, a family bathroom plus a bonus room leading to the 3rd floor master retreat with a modern ensuite bathroom and radiant floors. The basement has a family/playroom and a large laundry room. Private surface parking for 2+ and a charming front porch complete the picture. The Canal, Lansdowne, shops and restaurants on Bank Street, the farmers market, great schools and so much more - all literally just steps away. (id:43934)
#3 - 2729 Stevenage Drive
Ottawa, Ontario
Industrial Lease Opportunity - Hawthorne Business Park! Gated and secure industrial unit available for lease in the desirable Hawthorne Business Park. This space features a 44' x 19' heated grade-level bay with a 12' wide x 14' high overhead door and 19' clear height. Includes front and rear man doors and a small office/lunchroom area, ideal for contractors, trades, or service-based businesses. Enjoy excellent access to Highway 417, Innes Road, Walkley Road, Hunt Club Road, and the Ottawa Airport. Additional options available, including outdoor yard space, a larger drive-thru bay, and office space. Note: Automotive repair uses are not permitted by the landlord at this time. (id:43934)
1864 Manotick Station Road
Ottawa, Ontario
FOR RENT THE PERFECT LOCATION FOR A HOME BUSINESS - Discover your own private sanctuary at the end of a quiet dirt lane off Manotick Station Road - a beautifully renovated 3-bedroom, 3-bathroom home tucked away on nearly 2 acres of treed land with no visible neighbours and absolute seclusion. What truly sets this property apart is the incredible workshop and outbuildings that make it perfect for anyone running a home-based business. The massive insulated and heated shop comes with its own 200-amp panel, high ceilings, everything a carpenter, welder, contractor, or tradesperson could need to live in the house and work just steps away without ever commuting again. Multiple storage sheds and a detached garage plus generous gravel parking for trucks, trailers, and equipment complete the package. Only 10 minutes to charming Manotick Village, 15 minutes to Riverside South, and 25 minutes to downtown Ottawa, yet you'll feel a world away in your own secluded piece of heaven. Available IMMEDIATELY, FOR $4500 per month, plus utilities. Minimum one-year lease, references and credit check required. No smoking. Rare opportunities like this almost never appear on the rental market - contact today for your private viewing before it's gone (id:43934)
A4 - 2285 St Laurent Boulevard
Ottawa, Ontario
St. Laurent Business Park, 1,795 sq ft commercial/industrial space perfect for businesses looking for a professional, functional, and centrally located workspace. This two-storey unit features a bright and efficient layout, two washrooms, and a convenient kitchenette. With flexible zoning, this space is well-suited for light industrial operations, warehousing, a retail showroom, service businesses, trades, studio users, and a wide range of commercial applications. Located just minutes from the 417, Walkley Road, and St. Laurent Boulevard, the property provides excellent access for staff, clients, and logistics. Offered at $4,500/month plus hydro and gas. Available January 1, 2026. A fantastic opportunity for growing businesses seeking a clean, flexible, and well-maintained commercial space in one of Ottawa's most established industrial parks. (id:43934)
106 - 398 Roosevelt Avenue
Ottawa, Ontario
Move in on May 1, 2026, when this brand-new boutique rental residence opens its doors. Designed with a limited number of suites, The Westmount offers a quiet, intimate environment that stands apart from larger apartment buildings, creating a calm and comfortable place to call home.This remarkable 2 + den ground-floor residence is one of the building's standout suites, featuring an exceptionally large private backyard that offers the space and outdoor freedom typically found in a single-family home. Inside, high ceilings and premium finishes create an inviting sense of openness. A private, quiet entry off the lobby enhances the feeling of exclusivity the moment you walk in.The heart of the home is the oversized kitchen, designed with premium stone countertops, modern cabinetry, and ample workspace - ideal for cooking, hosting, or day-to-day living. The bright living area overlooks your private backyard, blending indoor comfort with outdoor enjoyment. The versatile den can easily serve as a guest room, home office, or gym nook, while two well-proportioned bedrooms and two full bathrooms offer practical flexibility. In-suite laundry is tucked neatly into its own nook, keeping daily routines simple and unobtrusive.The building itself is thoughtfully equipped with everything you need. Residents will enjoy underground parking, secure bike parking, and private storage lockers, along with the peace of mind that comes from a secure, controlled-access building. A welcoming resident lounge provides a comfortable space to relax or work, and a dedicated dog wash makes life easier for pet owners.With its boutique character, rare private outdoor space, and a full suite of conveniences, this ground-floor home at The Westmount is truly one-of-a-kind - available May 1, 2026. (id:43934)
561 Honeylocust Avenue
Ottawa, Ontario
Luxurious Single Home in Bradley Commons, Kanata South, situated on a premium lot with a park at the front! Built by Urbandale Construction in 2020, this meticulously upgraded home offers 4 spacious bedrooms and three full baths on the second floor, including two suites. All 3 front-facing bedrooms enjoy breathtaking park views. As one of Urbandale's most sought-after 44' floorplans, the main floor features a grand family room with a striking two-storey, open-to-above design, anchored by a 46" linear gas fireplace and a beautifully adorned fireplace wall. The kitchen offers generous counter and storage space, complete with full-height cabinetry featuring under-cabinet valance lighting, high-end appliances, and a convenient pantry. This home also provides ample living space with two dining areas (breakfast and formal dining) and two living rooms (family room and living room), along with a dedicated home office. A classic curved staircase connects the first and second floors, leading to four well-sized bedrooms. The primary suite is a true retreat, featuring 10' ceilings, large windows, a luxurious 5-piece ensuite bathroom, and two walk-in closets. Three additional bedrooms overlook the front yard, adjacent to a vast community park-perfect for year-round enjoyment! One of the guest bedrooms has its own ensuite, while the other two share a full bath. The fully finished basement includes an extended recreation area and an additional full bath, providing even more space for relaxation and entertainment. This exceptional home is within walking distance to the Hazeldean shopping strip, Walmart Supercenter, Kanata South shopping center, Cardel Recreation Center, and both English and French schools. The nearby Trans Canada Trail offers excellent opportunities for outdoor activities. (id:43934)
1009 Crestwood Drive
Brockville, Ontario
Welcome to 1009 Crestwood Drive... nestled in the heart of the sought-after Bridlewood Subdivision, where comfort meets elegance in this bright and spacious 2-storey home. With 5 generously sized bedrooms (3+2), this property is perfectly designed for families looking for both space and style. As you step inside, you are greeted by an abundance of natural light cascading through large windows, illuminating the stunning hardwood floors that flow seamlessly throughout the entire home. The open-concept layout creates an inviting atmosphere, perfect for both entertaining and everyday living. The heart of this home is undoubtedly the custom kitchen, featuring exquisite granite countertops that offer both beauty and functionality. Whether you're a culinary enthusiast or simply enjoy casual family meals, this kitchen is equipped with modern appliances, ample storage, and a generous island that serves as the perfect gathering spot. Convenience is key with a well-appointed main floor laundry room/mud room, making household chores a breeze. This thoughtful addition helps keep your living space tidy while providing easy access to the garage. The fully finished basement adds immense value, offering 2 additional bedrooms and 3 piece bath, providing ample space for guests or a growing family. Don't miss the chance to own this beautiful haven in a desirable neighborhood...schedule your viewing today and experience the perfect blend of comfort and style! (id:43934)
2706 - 195 Besserer Street
Ottawa, Ontario
Experience the pinnacle of urban living in this stunning 2-bedroom, 2-bathroom penthouse, perfectly located in the heart of the nation's capital. The thoughtfully designed layout is ideal for entertaining, seamlessly blending open-concept living, dining, and kitchen areas. Expansive windows throughout the unit, fitted with controlled blinds, flood the space with natural light, creating a warm and inviting atmosphere. The chefs kitchen is a true showpiece, featuring high-end custom finishes, quartz waterfall countertops, and ample cabinetry. Step outside onto the expansive 316 sq ft terrace, where panoramic views provide a spectacular backdrop for gatherings with family and friends. Enjoy front-row seats to the Canada Day fireworks, making every celebration extraordinary! Building amenities include a gym, sauna, indoor pool, lounges, and 24-hour concierge service. The unit also offers two premium parking spaces and a spacious storage locker for added convenience. (id:43934)
Ground Floor - 155 Terence Matthews Crescent
Ottawa, Ontario
2,093 square feet located on the ground floor. The unit offers a double-man door at grade level facing the street for loading into the warehouse area. Half of the unit is a warehouse with approximately 18 feet of clear ceiling height. The remaining half of the space is configured as three move-in-ready offices, a boardroom, a reception, and a kitchenette. Heating and cooling throughout the premises. The unit comes with five parking spaces at no additional cost. Rent is on a triple-net basis. The net rent is $16 per square foot. Building operating costs are $9.69 per square foot. The total monthly rent is calculated at $4,480.76 plus HST. Utilities (gas and electricity) are shared on a proportional basis with the office space on the second floor of this condo unit. The operating costs include property tax, condo fee, HVAC maintenance and property management. Snow removal, landscaping, building insurance, water, and exterior general building maintenance are included in the condo fee. If you're looking for a space in Kanata with a warehouse and office space, give us a call to book a showing. The unit will be available November 1, 2025. (id:43934)
165 Wesley Avenue
Ottawa, Ontario
WELCOME TO 165 WESLEY AVE. IN WESTBORO!!! This Lovely Semi-Detached is Offering 3 Generous Size rooms & LOFT on the 2nd level and 1 Bedroom in the Lower Level (Total 4 BEDROOMS), Large Primary Bedroom with 5 piece En-Suite and Walk-in Closet, Bright Rooms Filled with Natural Light all around with Large Windows. Spacious Kitchen with Eating Area, Spacious Living Room Gas Fireplace. Close to Many Amenities Including Parks, Community Centers and Shopping Plazas. Fully Finished Basement with a 4th bedroom and a Full Bathroom. QUALITY THROUGHOUT!!! (id:43934)
606 - 115 Echo Drive
Ottawa, Ontario
RARE PENTHOUSE ATOP 115 ECHO DRIVE! A location unlike any other in Canada's Capital City. Situated directly along the famed Rideau Canal, ECHO offers discerning residents a stylish, sophisticated lifestyle without compromise. This 6TH floor residence offers 2 bedrooms across 960SF of refined living space plus a versatile 368SF outdoor terrace! All residences are dressed to the highest standards and feature expansive windows, Irpinia cabinetry and window coverings. Residents benefit from underground parking with EV charging, keyless entry and unlimited WIFI while building amenities include a gym, social lounge and a one of kind rooftop patio with unparalleled Canal and City views. Pet friendly, smoke free building. Parking and storage available at an additional cost. It's time to LOVE where you LIVE. Photos are of model suite. Available FEB 2026. (id:43934)
5 Gilchrist Avenue
Ottawa, Ontario
Step into this extensively updated 3-bedroom, 3-bathroom home, where modern comfort meets timeless charm. The inviting front porch leads to a bright and airy main level with spacious living areas, a stylish kitchen featuring island seating and stainless steel appliances, and a cozy family room with a convenient side entrance - perfect for a home office or small business. Upstairs, you'll find three generously sized bedrooms and a brand-new full bathroom, while the partially finished basement offers additional storage, a second full bathroom, and space awaiting your personal touch.Outside, enjoy a private, landscaped fully fenced yard ideal for entertaining or unwinding, complete with a large patio deck, interlock walkway, fresh sod and low-maintenance gardens. With upgrades including new plumbing, electrical, insulation, windows, kitchen, and roof, this property offers peace of mind and effortless living. Perfectly located near shopping, dining, and transit, with easy LRT access at Tunneys Pasture Station. (id:43934)
2890 Barlow Crescent
Ottawa, Ontario
New Listing! This home is a truly exceptional retreat, with warm wood log interior, positioned with unobstructed water views on a premium in the ultra-private and sought after majestic Dunrobin Shores...where every day feels like an escape to nature's most peaceful and inspiring landscapes! From the moment you open the door, the craftsmanship and warmth of the home are unmistakable, with its rich cedar, exposed beams, and inviting architectural character that blends rustic charm with modern comfort. Note the renovated kitchen and bathroom! A spectacular 37-foot deck spans the entire length of the home, offering panoramic views of the Ottawa River and the Gatineau Hills-an ideal setting for morning coffees, golden sunsets, or gatherings with family and friends. Inside, wall-to-wall windows flood the interior with natural light, while the stunning floor-to-ceiling stone wood-burning fireplace becomes the heart of the home and a retreat year round. Numerous updates enhance the property, including a beautifully redesigned kitchen featuring sleek, modern cabinetry, stone countertops, and high-end appliances that make cooking a pleasure. A cozy four-season room which had been used as an office and a bedroom overlooks the front gardens. The walkout lower level expands your living space with a bright recreation room, bathroom, and workshop, along with a spacious patio door leading to the covered lower deck, where you can unwind rain or shine in either the soft tub... ready for use... or enjoy a quiet sitting area with a coffee and a book! Meticulous landscaping, mature trees, and thoughtfully curated gardens surround the entire property, creating a sense of tranquility and privacy rarely found so close to city conveniences. Located on prestigious Barlow Crescent-one of Dunrobin's most sought-after addresses-this home stands as one of its finest offerings, merging the very best of country living with easy access to every amenity. 20 Minutes to Kanata High Tech! (id:43934)
1645 Des Ravins Place
Ottawa, Ontario
Situated on a large pie-shaped lot with ravine views, 1645 Des Ravins sits among a canopy of trees on one of Chapel Hill's most sought after streets. This spacious 4-bedroom, 3.5-bath home offers everything you're looking for both inside and out. The main level offers a living room plus an additional family room, dining room and eat-in kitchen looking out to the private fenced yard. You'll also find a convenient 2pc bath next to the laundry room with inside access to the double garage. Upstairs, the primary suite offers a true retreat experience - a spacious bedroom and separate sitting area, both overlooking the forest, a walk-in closet and a renovated ensuite featuring a soaker tub, separate glass shower, granite counters. You'll also find three great sized additional bedrooms and a full bath. The fully finished basement adds incredible versatility, with a small kitchen area, den/office, full bathroom, and tons of storage PLUS a workshop area. Located close to top-rated schools, parks, shopping, and easy transit access, this home perfectly combines space, setting, and convenience. (id:43934)
691 Edison Avenue
Ottawa, Ontario
Gorgeous modern Semi Detached home located within walking distance of Broadview Public School and Dovercourt Rec. Center, Westboro shops and transit way. Quiet family oriented neighbourhood with private parking and yard. Main floor welcomes you with a spacious foyer and 2pc bath. Just a few steps up to the Open concept design living area with 9' ceilings, gorgeous strip oak hardwood floors (which run throughout the main and 2nd floors) and stunning stacked stone fireplace. Spacious kitchen with granite counters, rich rosewood cabinets and modern appliances. Double doors off of the living area lead to a large cedar deck overlooking a private fenced yard. The 2nd level features a stunning primary bedroom with a huge picture window. There is also a luxurious 5pc bath en suite bath with a soaker tub, glass walk in shower, double sinks and granite counters. Curved walls lead to the 2nd and 3rd bedrooms with double closets, and large bright windows. The laundry closet is also conveniently located on the 2nd floor, close to the bedrooms. Lower level is bright and cheery! Relax in the spacious family room with pot lighting and cozy stacked stone fireplace. Beautiful private back yard with entertainment sized cedar deck and fenced lot. A durable Permacon interlocking paver driveway and lovely landscaping along with the stone facade, make for very attractive curb appeal and easy maintenance. (id:43934)
480 Bank Street
Ottawa, Ontario
Prime Corner Location (Bank & Flora). Wide Storefront. 1450 sq ft plus basement. TMI: $7.45 psf plus heat and hydro paid by Tenant. Water costs depending upon use. Garbage is extra paid by Tenant. Next to the popular "Pizza Nerds Restaurant". Ideal for many retail uses. KFC, Dominos Pizza, 3 Tarts, LCBO, and many other retails next door or across the street. Many newer residential apartments & condos nearby. (id:43934)
129 Tapestry Drive
Ottawa, Ontario
Approx. 2700 detached house for rent in heart of Barrhaven. Walk to shopping area, parks and highly ranked schools, 30 minutes drive to downtown, super convenient for family living. Four large bedrooms upstairs, master with ensuite, high end walk in closet, upgraded kitchen and bathrooms, formal family, dining and living space, laundry on main floor, fully finished basement with pool table, interlock front and backyard, a true living style. Rental application required with employment and credit score are must presented (id:43934)
1407 - 1035 Bank Street
Ottawa, Ontario
Urban living at its best. Enjoy the convenience this location offers with its outdoor and indoor markets, entertainment, restaurants, retail and the canal. This unit is perched on the 14th floor offering immediate views of the sports field, the canal from each of its 2 balconies. The unit is bright and enjoys a south east exposure through its floor to ceiling windows. The well appointed kitchen offers generous granite counters s/s appliances and features a bar fridge in the breakfast Island. There is a desk area for those that might work from home and lots of cabinetry. The unit is a 2 bedroom 2 full bath with formal dining space, living room and den area. Floor plan is in attachments. The unit was furnished with roller blinds by the landlord and curtain rods to meet your needs. Hardwood floors and ceramic tiles as one should expect. There is 1 1/2 parking spaces and a locker for storage. The building offers great features that include a Concierge security, full fitness room, stadium sports box, Guest Suite, stadium private dining room with demo kitchen and a fantastic canal lounge that has both a indoor kitchen as well as BBQ's, seating overlooking the Bridge/Canal. Unit was refreshed and is now ready for Immediate occupancy. Come and experience the convenience of living at TD Place in the heart of the city. (id:43934)
583 Codd's Road N
Ottawa, Ontario
Designed with a bright, open-concept layout and enhanced by luxurious finishes, this residence seamlessly blends style, comfort, and functionality. Featuring 3+1 spacious bedrooms, 3.5 elegant bathrooms, and a grand living, dining, and kitchen area complete with a cozy fireplace, high-end appliances, and custom window coverings, the home is perfect for both everyday living and entertaining. Premium custom cabinetry, striking quartz and natural stone countertops, designer lighting, and beautiful white oak hardwood flooring create a refined and timeless atmosphere throughout. The garage includes a rough-in for a 60-amp EV charging station, offering convenience and future-ready living. Ideally located just minutes from shopping centers, Montfort Hospital, top-rated schools, and essential amenities, this property combines modern luxury with unmatched convenience. The home can also be fully furnished for a higher price. (id:43934)
26 Apple Street
Brockville, Ontario
Situated just a block from the picturesque St.Lawrence River and the vibrant downtown core, this remarkable 1834 heritage residence perfectly marries historic elegance with modern amenities. The property consists of the main house at the front (offered for rent in this listing) and a separate 1,000 square foot plus coach house in the rear (already tenanted). The 2450 square foot main house showcases 3 + 1 generously sized bedrooms with soaring 10 foot ceilings throughout. Oversized vinyl windows, new luxury SPC vinyl flooring on both floors, beautifully complemented by a fully renovated kitchen with stainless steel appliances and porcelain flooring. 2 full bathrooms on the upper floor, plus a half bathroom on the main floor, and laundry room on the upper floor. A shared fully-paved courtyard between the main house and coach houseprovides 1 parking space and small gardening area. The main house is available for lease at $4000 a month plus utilities. (id:43934)
6346 Deermeadow Drive
Ottawa, Ontario
An exceptional opportunity for equestrian professionals to elevate their business. This fully equipped 65 x 40 premium stable is designed for trainers, horse owners, and equine therapy operators seeking a turnkey facility that blends functionality with comfort. The main stable features seven spacious stalls each with water, a window, fan, and power outlet along with a wash bay equipped with a pressure washer and swing arm, tack and feed rooms, a bathroom, and security cameras for peace of mind. The second floor offers a large hay storage area, two modern washrooms with custom showers, an office for daily management, and a spacious boardroom complete with a lounge area, large table, and wet bar An exceptional opportunity for equestrian professionals to elevate their business. This fully equipped 65 x 40 premium stable is designed for trainers, horse owners, and equine therapy operators seeking a turnkey facility that blends functionality with comfort. The main stable features seven spacious stalls each with water, a window, fan, and power outlet along with a wash bay equipped with a pressure washer and swing arm, tack and feed rooms, a bathroom, and security cameras for peace of mind. The second floor offers a large hay storage area, two modern washrooms with custom showers, an office for daily management, and a spacious boardroom complete with a lounge area, large table, and wet bar ideal for meetings or events. Located in Greely, this property is perfect for someone ready to take their equestrian operation to the next level. Ideal for meetings or events. Located in Greely, this property is perfect for someone ready to take their equestrian operation to the next level. (id:43934)
3170 Hawthorne Road
Ottawa, Ontario
Give your business space to grow with this approximately 20,000 square foot (1/2 acre) gravelled compound conveniently located in the heart of the city next to highway 417 and Hunt Club road. Half of the compound is currently fenced and the landlord is willing to fence the rest to suit. Electrical service on site with the possibility of installing lights or security cameras. Quick access to 417 and Hunt Club Road. (id:43934)
357 Laughlin Circle
Ottawa, Ontario
Welcome to this luxurious Urbandale "Menlo Park" home, ideally located on a quiet street and offering 3,285 sq. ft. of refined living space. A rare 3-car garage and a desirable walk-out basement make this home truly stand out.Gleaming hardwood floors run throughout the main and second levels. The gourmet kitchen flows seamlessly into the open-concept living and dining areas, highlighted by a dramatic cathedral ceiling and oversized windows that fill the family room with abundant natural light, creating a bright and inviting atmosphere.The thoughtfully designed main floor includes a private office, ideal for working from home, as well as a practical mudroom with direct garage access. This home offers excellent space for families, with two bedrooms featuring private ensuites and walk-in closets.The spacious primary suite provides a peaceful retreat with large walk-in closets and a luxury ensuite complete with double sinks, a glass shower, and a soaker tub. An additional bedroom includes a 4-piece ensuite, while two other generously sized bedrooms share a 5-piece main bathroom, completing the second level.Tenants are required to submit a rental application, employment letter, and credit check.Don't miss this exceptional opportunity-schedule your private showing today! Must see (id:43934)
12 Apache Crescent
Ottawa, Ontario
Welcome to 12 Apache Crescent - your private oasis in the city! Nestled on a beautifully landscaped lot with mature trees and hedges, this fully renovated home blends style, comfort, and space in perfect harmony. Featuring 4 bedrooms, 3.5 bathrooms, and a double garage, there's room for everyone and everything. The main level offers a bright, open-concept layout with a spacious living room and cozy wood-burning fireplace, a dining room that seamlessly flows into the family room, and a stunning white kitchen with quartz countertops and high-end appliances - ideal for cooking and entertaining. Hardwood flooring and a showpiece staircase add elegance throughout.Upstairs, you'll find three generous bedrooms, a full bathroom, and a luxurious primary suite with a spa-like ensuite. The fully finished basement adds even more living space with a large recreation room for movie nights or game time, a full bathroom with shower, a laundry area, and tons of storage - perfect for guests or teens wanting their own space.Step outside to a massive 9,000 sq. ft. lot - perfect for BBQs, playtime, or sun-soaked relaxation.This home truly has it all - fresh style, thoughtful upgrades, and great energy - and it's ready for its next chapter! Applications, credit reports, and proof of income required. (id:43934)
482 Russett Drive
Mcnab/braeside, Ontario
FOR LEASE: Located at 482 Russett Dr in Arnprior's industrial corridor, this 2-acre light industrial parcel offers a mostly concrete yard, partial frontage fencing, and a 4-bay open garage structure (10ft x20ft bays, 10ft clear height). Hydro is available. Suited for outdoor storage, fleet parking, or contractor use. Immediate possession. Minutes from the Hwy417/17 junction with direct access to Ottawa and the Upper Ottawa Valley. Gross lease; utilities and ground maintenance are the tenants responsibility. (id:43934)
482 Russett Drive
Mcnab/braeside, Ontario
FOR LEASE: Located at 482 Russett Dr in Arnprior's industrial corridor, this 2-acre light industrial parcel offers a mostly concrete yard, partial frontage fencing, and a 4-bay open garage structure (10ft x20ft bays, 10ft clear height). Hydro is available. Suited for outdoor storage, fleet parking, or contractor use. Immediate possession. Minutes from the Hwy417/17 junction with direct access to Ottawa and the Upper Ottawa Valley. Gross lease; utilities and ground maintenance are the tenants responsibility. (id:43934)
13210 River Road
North Dundas, Ontario
Opportunity Knocks! Water front commercial for your business! Approximately 13000 square feet comprised of 3 buildings On 4.33 acre lot. 3 buildings need some renovations, One building was used as an office, one was workshop and one was used a a barn and all 3 are connect. The great fenced FLAT Lot has 777 Feet frontage on the Nation River Right in the town of Chesterville. Great for variety of businesses ! Well and septic already in the lot and Natural Gas And High voltage power on the lot line. The zoning commercial C grateful automotive business or mechanical shop or Body Shop. No showings without the listing broker's permission! A must see call today! (id:43934)
55 Amos Avenue
Waterloo, Ontario
For Rent - /UNFURNISHED/55 Amos Avenue, Waterloo Experience mid-century charm in the heart of Old Beechwood. This spacious and light-filled home offers soaring ceilings, a dramatic spiral staircase, and an open layout perfect for family living and entertaining. Enjoy oversized living and dining areas, a flexible bonus room ideal for an office or playroom, and a main floor bedroom with stylish design touches. Upstairs, four large bedrooms include a primary suite with three closets and a private ensuite. The bright lower level features high ceilings, large windows, and multiple spaces perfect for recreation, hobbies, or a home studio. Set on a beautifully treed, oversized lot, this home combines privacy, character, and community in one of Waterloo's most sought-after neighborhoods. Mid-century style meets modern comfort - welcome home to 55 Amos Avenue. (id:43934)
1538 Stittsville Main Street
Ottawa, Ontario
Looking for main street office/retail space on an almost 0.5 ACRE lot? 1538 Stittsville Main Street offers a variety of rental options and exceptional exposure in a well-maintained building with flexible leasing opportunities. The property features ample parking at the rear and is fully wheelchair accessible. Inside, a warm, welcoming reception area leads to the main floor, which includes three generously sized offices and a powder room. The second floor offers three additional offices, a full bath, and a convenient kitchenette. The basement boasts over 9-foot ceilings, a spacious 15x15-foot open area perfect for an office or additional workspace, and plenty of storage. Recent upgrades including new LVP flooring in the main floor office enhance the property's appeal. Available ASAP. Tenant is to pay: property taxes, insurance, snow removal, lawn maintenance, utilities, maintenance. (id:43934)
1545 Prince Of Wales Drive
Ottawa, Ontario
Welcome to this beautifully upgraded and incredibly unique home offering over three levels of thoughtfully designed living. Featuring 4 spacious bedrooms, 4 full bathrooms, 1 powder room, and TWO fully renovated kitchens, this property is perfect for multigenerational living or extended family arrangements. The main level boasts a sun-drenched sunroom, a cozy sitting room, and a stylish living room complete with a built-in bar ideal for entertaining. The modern kitchen is outfitted with stainless steel appliances and a breakfast bar, creating a warm and functional heart of the home. Downstairs, the fully finished basement presents a second renovated kitchen, a generous living and dining area, and a full bathroom creating a perfect in-law suite or secondary living quarters. Upstairs, you'll find four generously sized bedrooms, three of which feature their own private ensuite bathrooms, offering ultimate comfort and privacy for each occupant. Step outside to enjoy a spacious backyard with patio stonework, perfect for outdoor dining, relaxation, and summer gatherings. A large detached garage provides excellent storage or workspace options. Situated on Prince of Wales Drive, this home offers great accessibility with a U-shaped driveway and an attached two-car garage making arrivals and departures a breeze. This is a rare opportunity to own a home with this level of space, versatility, and curb appeal in a prime location. (id:43934)
123d - 258 Coleman Street
Carleton Place, Ontario
Bright and modern, this 2-bedroom + den, 2-bath unit at 123D-258 Coleman Street in the sought-after Johanne's Court community of Carleton Place offers comfortable and stylish living. The home features a den space and an open-concept layout with dedicated dining and living areas filled with natural light from large windows while the kitchen features elegant granite countertops. The primary bedroom includes a large closet and private ensuite bathroom. Second bedroom, full bathroom and a large private terrace complete this unit. Additional highlights include in-unit laundry and access to high-end amenities such as a games lounge, yoga studio, indoor pool, fitness centre, and a tranquil communal garden and courtyard. Ideally located close to shopping, dining, and stunning outdoor spaces, this unit combines convenience with a vibrant community lifestyle. (id:43934)
93 Hamilton Avenue N
Ottawa, Ontario
Stay connected in your own large fully updated 4 bedroom house. All on 3 levels & right in the heart of Ottawa's arty, accessible, urban, green residential lifestyle neighbourhood. This home is all on hardwood, spacious and offers both gathering and private spaces throughout. + 3 bathrooms + 3 tandem parking + an awesome rear yard and bbq deck. Seconds on foot to a trendy shopping and dining scene with cool boutiques, bistros, vegan cafes and coffee shops and pubs of Wellington Street West. Steps to Parkdale Market. Please allow 24 hours notice to existing tenants for showings. (id:43934)
41 Weslock Way
Ottawa, Ontario
Immaculate updated three-bedroom executive home in sought-after Kanata Lakes, ideally situated backing onto a beautifully treed area of the Kanata Golf & Country Club's 13th hole. The custom open-concept kitchen offers abundant cabinetry, generous counter space, and stainless-steel appliances including a JennAir gas range-perfect for the avid cook. The bright family room features large windows and a wood-burning fireplace, creating a warm, inviting space for gatherings. Upstairs, the spacious primary suite includes a walk-in closet and a well-appointed ensuite bath. The lower level adds a newly finished family room with a shower, vanity, and full bathroom (2022), plus excellent storage and workshop potential. Enjoy the outdoors on the expansive deck overlooking the private yard and in-ground pool (2021)-a perfect retreat for morning coffee or evening barbecues. Notable updates include: Insulated garage door (2018)Triple-pane windows (2018) Eavestroughs with gutter guards (2018) Kitchen renovation (2012-2013) Krumper blinds on six windows (2018) Furnace (2014) Upgraded stair carpeting with premium underlay (2020) Roof (2002) and A/C (2003) New windows in living room and upper bedroom (2021) Main floor powder room and laundry remodel (2021) Epoxy-finished garage floor (2022) Full interior repaint (2023) Extras include a gas BBQ hookup, alarm system, extra fridge, and freezer. Pets allowed. This property combines elegance, comfort, and a truly exceptional location. (id:43934)
15747y Highway 7 Highway
Drummond/north Elmsley, Ontario
Six coverall buildings of approximately 3,000 sq ft each available with 12' wide and 14' high doors at either end, providing excellent circulation for trucks, equipment, and materials. For lease with a minimum term of two years. Each Coverall building comes with a contractor yard for IOS (industrial outdoor storage) and free parking. Your rent is all-inclusive plus HST. Clear-span interiors (no posts) with ~22-ft peak height - ideal for storage, light manufacturing, or contractor shops. Join a successful group of companies in this new business park called "Perth 747 Trade Park: VISIBILITY-ACCESSIBILITY-OPPORTUNITY." Just 35-mins west of Canadian Tire Centre, 7-minutes east of Perth and 18-minutes from Carleton Place on the Trans Canada Highway. Perth serves as the county seat for Lanark County and the town is a historic military settlement and one of the oldest towns in Ontario. It's now a hub for light industry, trades, and logistics, serving the growing corridor between Ottawa and Kingston. Industrial opportunities like this are rare... excellent visibility, superior access, and flexible space for companies ready to grow in Eastern Ontario's next great industrial corridor. Ideal for Trades & Contractors + Landscapers, Fabricators, Makers, and Artisans, Creative & Experiential Products and Services, Food, Beverage & Lifestyle Concepts, Professional & Light Industrial Services, Education, Events & Community Users, Permanent vendors and more... Note also that a beautiful showroom building, indoor and outdoor vendor market stalls/booths, industrial warehouse space are also available. Enquire for more details. (id:43934)
5 - 10 Clarence Street
Ottawa, Ontario
Welcome to Unit #5 at 10 Clarence Street , where history and modern living meet in the vibrant heart of Ottawa's Byward Market. Tucked inside a heritage building that has stood for over a century, this one-of-a-kind FURNISHED corner unit condo blends timeless character with contemporary comfort. Offering more than 1,400 square feet of thoughtfully designed space, this rare find is as spacious as it is charming. Step inside to discover soaring windows that bathe the home in natural light, highlighting newer hardwood floors and a warm, inviting layout. The generous living and dining areas are anchored by a cozy gas fireplace, perfect for unwinding or entertaining. A beautifully updated kitchen with stainless steel appliances makes for enjoyable everyday living. The primary suite is a true retreat, featuring an abundance of closet space and a full 4-piece ensuite bath. Two additional bedrooms provide flexibility for family, guests, or even a stylish home office. A second full bathroom and convenient in-unit laundry add to the comfort and practicality of this downtown escape. Heritage charm flows through every detail, but modern upgrades ensure an easy, urban lifestyle. Enjoy underground parking and a storage locker. Step outside and you're just moments from Ottawa's best restaurants, boutique shops, cultural landmarks, and the LRT for effortless commuting. Also available fully furnished for $4200/month. (id:43934)
126 Prescott Street
North Grenville, Ontario
Incredible opportunity to launch your business in this versatile multi-use rental commercial space on one of the main streets in the shopping district of downtown Kemptville. Great location for a commercial venture location surrounded by trendy cafes, boutique restaurants, next to CIBC & steps from the Post Office. This well designed & highly renovated building is located in a prime location of downtown Kemptville, one of the fastest growing communities in Eastern Ontario. The properties highly sought location includes a rare large lot with private parking at the back of the building and the neighborhood also features plenty of street parking and public parking lots. This commercial ground floor offers 2 versatile commercial spaces totaling approx. 1,500 sq ft, 1 powder room, and 3 designated parking spaces at the rear of the building. Zoned C1-Downtown Commercial this property offers excellent flexibility for this multi-use rental commercial space. Exterior signage is available at the tenants' own expense. Base rent is $4,000 + Hst per month for year 1 to year 3. Additional costs: the tenant will be responsible for their proportionate share of the property taxes, building insurance, snow plowing, garbage, operational costs, maintenance costs, and their total utility usage costs. This prime location provides businesses with a dynamic, accessible environment to thrive. (id:43934)
118 Finn Court
Ottawa, Ontario
Perfect for Diplomats or doctors, This spacious furnished Claridge Thames model in sought after Alta Vista/Ridgemont area offers over 3500 square feet. 9 foot ceilings on main floor + Fully finished basement with kitchenette, 5th bed and bath great for nanny suite. 4 bedrooms upstairs, a main floor den. Well appointed with hardwood and ceramic. Amazing privacy with no rear neighbours. Also has interlock walkway in front, patio at back as well as PVC fence and a shed. This home offers great value. Available for immediate occupancy. Sorry no pets or smokers (id:43934)


