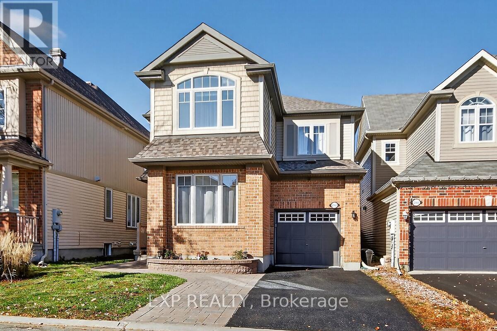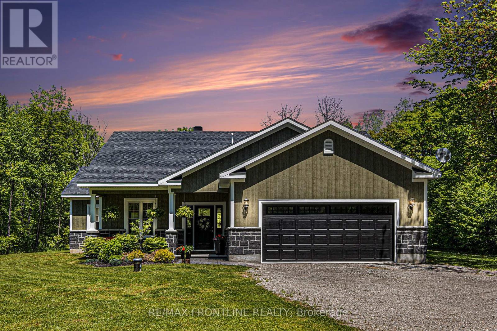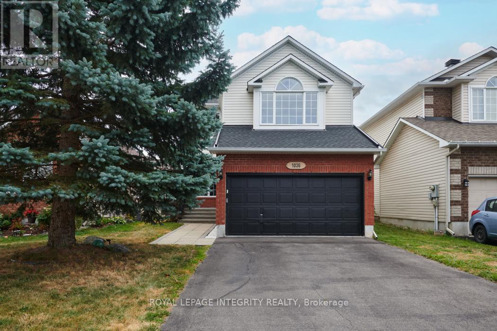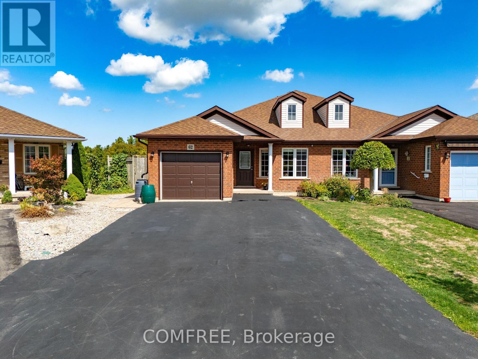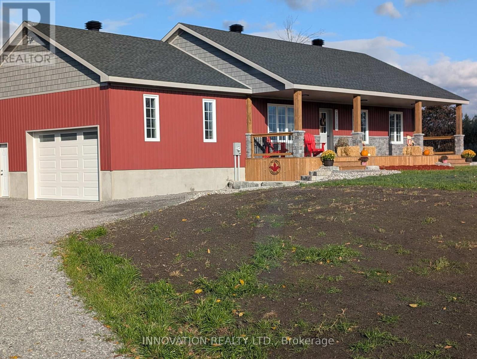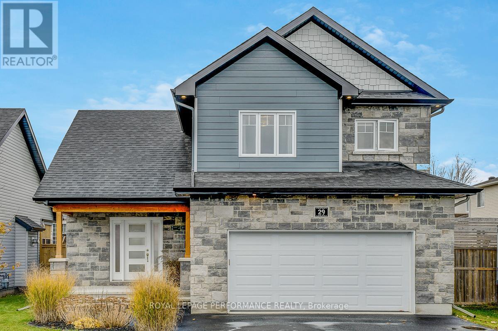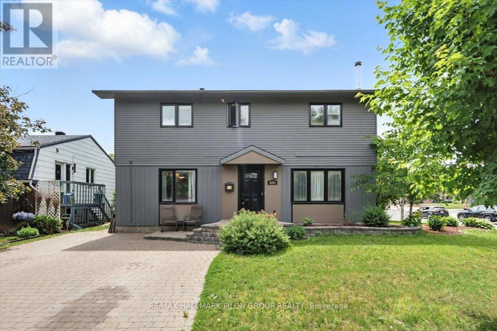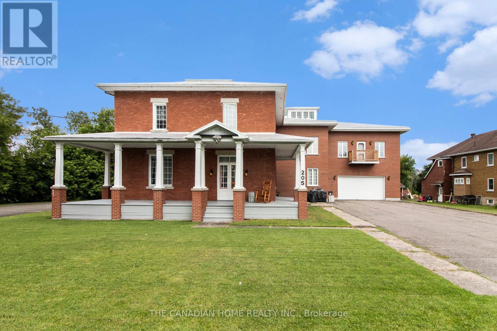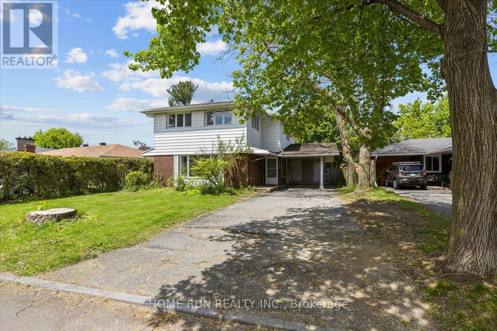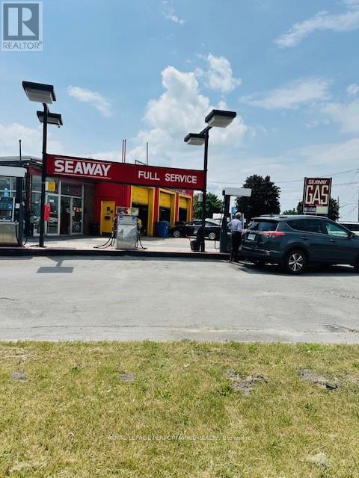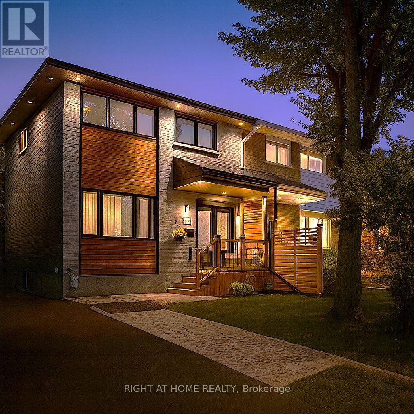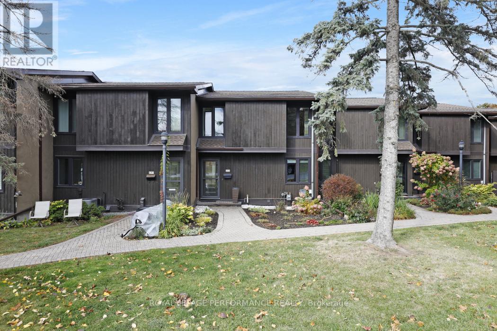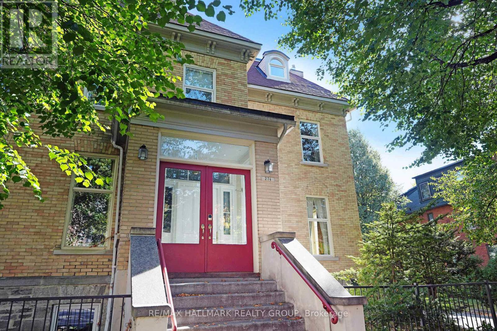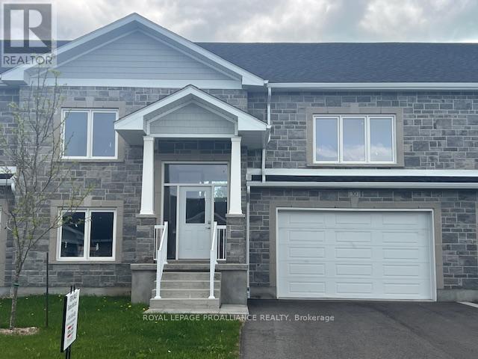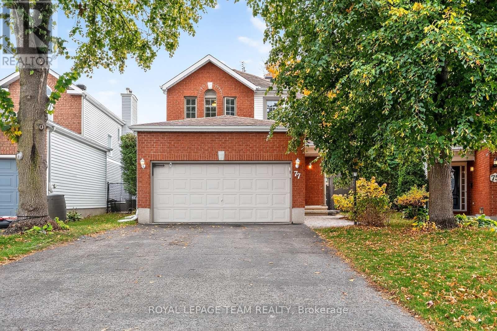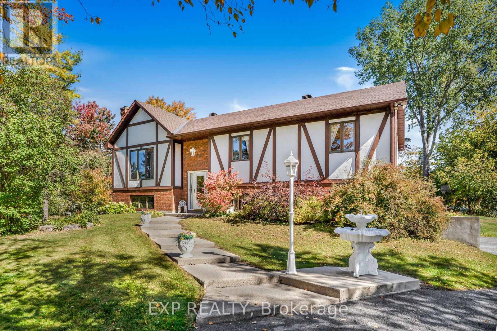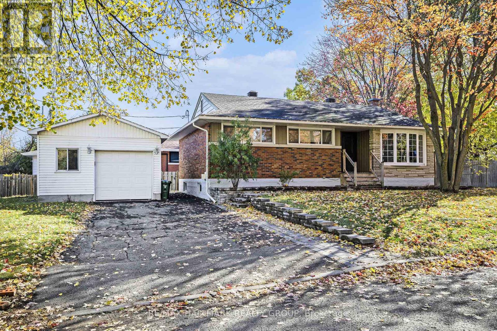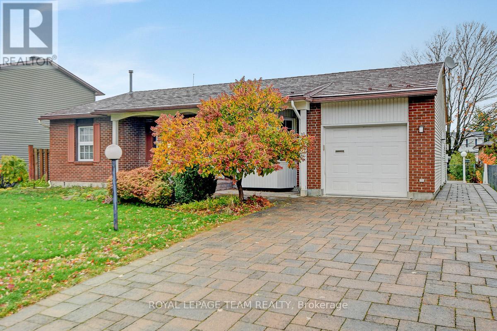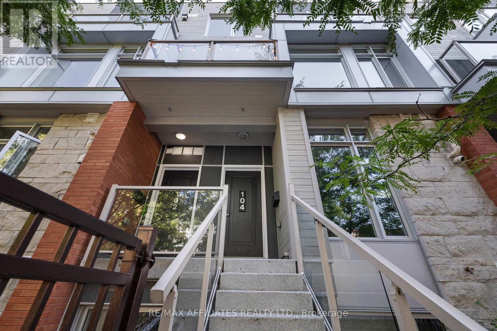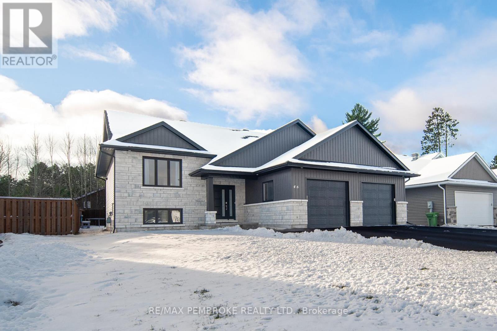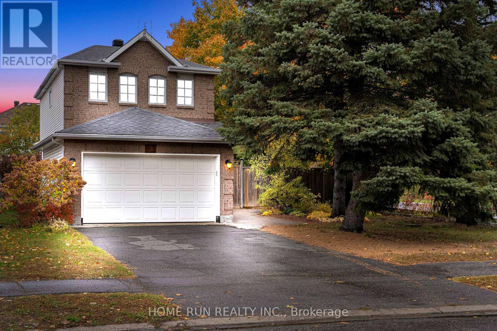We are here to answer any question about a listing and to facilitate viewing a property.
202 Mistral Way
Ottawa, Ontario
Pride of ownership is evident throughout this 3 Bedroom, 4 Bathroom, Finished Basement, Home!! Parking for 3 vehicles. Walk into the tiled Foyer with a nice mirrored closet. Living room with Hardwood or could be a dining room - you have options! Powder bath on main level along with Dining room that could be the living room as it has a Gas Fireplace. Kitchen has loads of cabinets and newer appliances. Sliding doors to the backyard with more Interlock and a nice Gazebo setup, also the big shed stays! Inside Garage access. Upstairs, Large Primary Bedroom has a walk in closet and great 5 piece Ensuite! Lots of Hardwood Flooring Throughout! Generous 2nd and 3rd bedrooms, Full Bath, and a Laundry Room round out the 2nd level. Basement has a 3 piece bathroom, Huge Rec room, and Large Storage/Utility Room. Anchored Gazebo 2021, Garage door spring 2024 - this Home is well maintained!! Good access to 417, Tanger Outlet, Shopping, Restaurants, and more - This a Great Home in a Great Location! Roof 2024 , Furnace and A/C 2022 (id:43934)
4780 C Briton-Houghton Bay Road
Rideau Lakes, Ontario
ELEGANT CUSTOM-BUILT BUNGALOW! Located near Portland in the sought-after Rideau Lakes Township, you will find yourself immersed in a lifestyle that embraces all that the Rideau Lakes system has to offer including some 30 lakes in the Municipality. This elegant 3 bedroom CUSTOM HOME boasts PREMIUM QUALITY workmanship, a welcoming OPEN CONCEPT living space, an ELEGANT PRIMARY BEDROOM spectacular, large ensuite and walk-in closet. Kitchen is a chefs delight with adjacent mudroom entry from garage plus laundry room right there for everyday convenience. Central to the coziness of this custom-built home is a stunning stone fireplace. Other features include 9 ceilings, upgraded materials throughout, energy efficient systems, a larger 2 car garage that is fully insulated, very low utility costs and much more. Just a short walk away is the Mill Pond Conservation Area with several kilometres of scenic wilderness trails, a historic sugar bush, covered picnic shelter and a boat launch. Two full service marinas provide gateways to access the Big Rideau Lake as well as others in the area. Portland has been a boating community for hundreds of years - also a haven for anglers. Great eating places and amenities are about 10 minutes away. With the Heritage Town of Perth about a 20 minutes drive you will find plenty of restaurants, cafes, great shopping, theatre, medical services and more YOURS TO ENJOY! Call today for complete details and to book a showing. (id:43934)
1036 Rocky Harbour Crescent
Ottawa, Ontario
Welcome to this beautiful and spacious 4 bedroom single-family home located in the highly sought-after Riverside South neighborhood, Ideally situated near top-rated schools, scenic parks, nature trails, shopping amenities, and the new Leitrim LRT station. This updated home features a large eat-in kitchen, formal dining room, and a bright living room with hardwood flooring throughout the main level. Just a few steps up from the main floor, you'll find a spacious family room with a cozy gas fireplace perfect for relaxing or entertaining. The second floor offers three well-sized bedrooms, including a primary suite with a walk-in closet and private 5 piece ensuite bathroom. The finished basement includes a fourth bedroom and an additional large room that can be used as another family room, home theatre, gym, or guest space. 24 Hour Irrevocable on all offers as per form 244 (id:43934)
940 Katia Street
The Nation, Ontario
OPEN HOUSE November 22nd 2-4PM AT 63 Chateauguay Street, Embrun. Welcome to the Emma a beautifully designed 2-storey home offering 1,555 square feet of smart, functional living space. This 3-bedroom, 2.5-bath layout is ideal for families or anyone who values efficient, stylish living. The open-concept main floor is filled with natural light, and the garage is conveniently located near the kitchen perfect for easy grocery hauls straight to the pantry. Upstairs, the spacious primary suite features a walk-in closet and private ensuite, creating a relaxing retreat at the end of the day. Every inch of the Emma is thoughtfully laid out to blend comfort, convenience, and modern design. What truly sets this model apart is its fully legal, separate metered basement unit, complete with a separate 1-bedroom layout and 4-piece bathroom. Whether you're looking to generate rental income, accommodate extended family, or create a private guest space, this built-in secondary dwelling offers flexibility and long-term value. Constructed by Leclair Homes, a trusted family-owned builder known for exceeding Canadian Builders Standards. Specializing in custom homes, two-storeys, bungalows, semi-detached homes, and now offering fully legal secondary dwellings with rental potential in mind, Leclair Homes brings detail-driven craftsmanship and long-term value to every project. (id:43934)
62 Golden Acres Drive
West Lincoln, Ontario
Spacious 1,240 sq. ft. home with attached garage, offering great comfort and functionality inside and out. Features include a bright living space, durable engineered hardwood and vinyl flooring, and plenty of storage solutions. The garage is equipped with modular shelving, a ceiling fan, a 220V digital heater, and a 60-amp breaker line for extra power needs. Outdoors, enjoy a custom stainless steel fire pit and a landscaped yard designed for year-round use, backing onto greenspace for added privacy. Added value comes with extra flooring materials, spare shingles, and additional appliances to support easy maintenance and convenience. A practical home that's ready for everyday living. Garage and home was newly renovated in 2021, roof was replaced in 2020. (id:43934)
7462 County Road 21 Road
Augusta, Ontario
Experience the perfect balance of modern comfort and rural serenity in this newly built, energy-efficient 2-bedroom, 2-bathroom bungalow set on a picturesque 1-acre lot. Thoughtfully designed with sustainability and long-term performance in mind, this home features an ICF foundation, Dricore subfloor in the basement, and is strategically built high on the lot for superior drainage, dryness, and year-round efficiency. These smart construction choices help maintain consistent indoor temperatures, reduce utility costs, and ensure lasting quality.Inside, the bright open-concept layout includes a spacious living room with a cozy electric fireplace and a stunning kitchen with quartz countertops, tile backsplash, and abundant cabinetry. Two generous bedrooms and two stylish bathrooms complete the main floor, blending comfort and function beautifully.Outdoor living shines with approximately 400 sq. ft. of covered deck space plus a 160 sq. ft. back deck, perfect for relaxing, entertaining, or simply enjoying the peaceful country setting in every season.The walk-out basement provides endless potential, with a septic system already sized for a future bedroom, bathroom, laundry, and kitchen-ideal for extended family or rental income opportunities.With its energy-smart design, room to grow, and tranquil natural surroundings, this home delivers country living at its most comfortable and efficient. *Bell Fibe available at the road.* (id:43934)
29 Meadowlark Street
Russell, Ontario
Welcome to this exceptional 3-bedroom, 2-storey home where modern elegance meets everyday comfort. Only seven years old, this residence has been lovingly maintained and shows like new, reflecting pride of ownership in every detail. The exterior is impressive, featuring striking architectural lines, illuminating soffit lighting, and a grand covered entrance that creates a welcoming first impression. Step inside and you're greeted by a bright, open-concept layout bathed in natural light from oversized windows, accentuating the beautiful flooring, cathedral ceiling, and tasteful finishes throughout. The spacious living and dining areas flow seamlessly together, providing a warm and inviting setting perfect for gatherings or quiet evenings at home. The kitchen is both stylish and functional, offering sleek stainless steel appliances, a walk-in pantry, and an abundance of counter space. The large island, complete with a built-in wine fridge, serves as the heart of the home-ideal for entertaining friends and family. Upstairs, discover three generously sized bedrooms, each with large windows and ample closet space. The primary suite feels like a private retreat, boasting a luxurious 4-piece ensuite with a soaker tub, glass-enclosed shower, and modern vanity, as well as a spacious walk-in closet. The convenient second-floor laundry adds functionality to the home's thoughtful layout. The lower level offers endless potential-perfect for a home gym, office, or recreation room-and awaits your finishing touch. Outside, the recently transformed backyard is a true oasis featuring a covered veranda, a stunning stamped concrete patio and relaxing hot tub, ideal for unwinding or entertaining beneath the stars. Located steps from parks, schools, and conservation trails, and just minutes from local shops, restaurants, and amenities. This home offers the perfect blend of modern luxury, community charm, and easy access to Ottawa. (id:43934)
3351 Chilliwack Way
Ottawa, Ontario
Step into a spacious and well-designed 3-bedroom, 3-bathroom home, ideally located in a quiet, established neighbourhood known for its sense of community and mature surroundings. From the street, the home showcases a striking modern exterior with charcoal grey siding and bold black-framed windows, offering strong visual appeal and timeless style. Inside, you're welcomed by a generous front entrance that sets the tone for the thoughtful layout throughout. The main floor features both a comfortable family room and a warm, inviting living room centred around a custom wood-burning fireplace perfect as a focal point for gatherings or quiet evenings at home. Large windows throughout the home flood each space with natural light, creating an open and airy feel. At the heart of the home, the kitchen offers functional design and lasting durability. Outfitted with granite countertops, stainless steel appliances, and an abundance of cabinetry, including a convenient pull-out pantry drawer, this kitchen balances practicality and everyday efficiency. Upstairs, the primary bedroom is a private retreat featuring additional living space ideal for a reading nook, home office, or personal lounge. A large walk-in closet provides ample storage, and the attached ensuite includes a glass-enclosed shower and clean, modern finishes.The backyard offers a private, landscaped space with mature trees- perfect for gardening, entertaining, or simply enjoying the outdoors. A large deck and pergola create usable outdoor living areas, while the generous storage shed adds further convenience. Set within close proximity to parks, schools, and local shopping, this home delivers the space, layout, and location that todays homeowners are looking for. With its thoughtful updates, natural light, and strong curb appeal, this is a property that truly deserves your attention. (id:43934)
205 Water Street
Alfred And Plantagenet, Ontario
This beautifully updated Century home sits on a prime RIVERFRONT lot along the scenic Nation River. Enjoy stunning views from the rooftop tower and relax on the wraparound veranda.The main floor boasts a bright living room, formal dining room, and a welcoming foyer that can easily double as a home office. Upstairs,, you'll find a spacious layout with 4 bedrooms, including a generous primary suite featuring exposed beams, a private office area, a luxurious ensuite bath, and a cozy whirlpool nook. Soaring ceilings, oversized 6' windows, and elegant crown and base moldings add timeless character throughout.A large addition completed in 1990 includes a massive attached garage (approx. 49' x 36' with 12' ceilings), complete with a lavatory and urinal ideal for RV storage, multiple vehicles, or your dream workshop. A detached shed also offers great space for storage or hosting family gatherings.Upgrades include a durable metal roof and most windows replaced between 20102019. An ultra-efficient boiler and water heater help keep utility costs low.Flooring throughout features rich hardwood and sleek ceramic tile.This one-of-a-kind home offers history, charm, and endless potential all set in a breathtaking riverfront setting! (id:43934)
685 Farmington Avenue
Ottawa, Ontario
An exceptional investment opportunity or multi-generational family home awaits in the highly sought-after Ottawa Park South. Situated in a neighborhood undergoing a remarkable transformation, this property is poised within one of Ottawas fastest-growing and soon-to-be most prestigious areas.Ideally located close to OCT and Mooneys Bay amenities, this spacious residence offers 5 bedrooms, plus a main floor office and den, making it ideal for large families, investors, or short-term rental operations.Currently operating as a successful Airbnb, the home includes a converted guest room in place of the original living roomthe seller is open to restoring the living room before closing, providing flexibility for either personal use or continued rental income.Enjoy three full bathrooms, abundant storage, and a large, functional kitchen that supports both daily living and entertaining. A bright layout features a cozy gas fireplace, while the expansive finished basement opens the door to endless recreational or secondary suite possibilities. Outdoors, a fenced backyard offers a private retreat, ideal for family gatherings or quiet relaxation. (id:43934)
3064 Pitt Street W
Cornwall, Ontario
Multi Use Commercial building on the corner of Pitt and Cornwall Centre road. The gas station is being run by the owner. The auto mechanic garage is rented @ 3,000 including HST and electric and Auto Sales is rented @ 1,356 including HST and electric. Both tenants pay their own gas. No leases in place. You can get vacant possession of the whole building. The gas station carries Regular, Super and Diesel at the pumps. The Front Bay doors on the garage are approximately 11 ft high by 10 ft and rear door approximate 9 x 9 ft. The purchase price includes the abutting lot on Centre road with the frontage of 104 feet and depth of 106 ft. (pin # 602020138). There are 4 steel in ground fuel tanks. Tanks are between 1986 & 1988. Regular 22,700L, Super 15,000L and Diesel 10,000L Electric bill ranges from $250.00 to $300.00 per month. This property will be sold AS IS. (id:43934)
347 Zephyr Avenue
Ottawa, Ontario
Welcome to this extensively upgraded 3-bedroom, 2-bathroom semi-detached home, perfectly blending modern design with timeless comfort. Just a 500m walk to Britannia Beach, parks, schools, restaurants, cinema, and endless amenities, this residence offers the ultimate in convenience and lifestyle.Step inside and be greeted by bright, sun-filled interiors enhanced by oversized windows, elegant feature walls, and luxury tile finishes throughout. The open-concept living spaces are designed with sophistication and warmth, highlighted by a modern electric fireplace, designer lighting, and sleek architectural details.The gourmet kitchen and dining areas flow seamlessly onto the private deck, complete with stylish seating and a spacious backyard retreat ideal for entertaining or unwinding outdoors. Upstairs, three serene bedrooms offer comfort and style, while spa-inspired bathrooms showcase custom tile work and high-end fixtures.The fully finished basement is a true extension of the home, featuring a luxury electric heated fireplace, a full bathroom, and versatile living space perfect for a family room, home office, or guest suite.Outside, enjoy a beautifully designed composite deck, lush greenery, and a relaxing ambience that perfectly complements the homes indoor elegance.This property embodies a rare combination of luxury, location, and lifestyles move-in ready gem within one of Ottawas most desirable communities. (id:43934)
695 Richmond Road
Ottawa, Ontario
Welcome to this fabulous townhome located just steps to sought-after Westboro-where it all happens! This self-managed complex is well-situated, allowing you to enjoy all the amenities that this popular area has to offer with a seasonal view of the Ottawa River from the primary bedroom. Fantastic main level layout lends itself to easy entertaining, with open concept dining & living spaces, 2pce bath, and a nicely laid-out eat-in kitchen with ample cupboard space, quartz counters, stainless steel appliances, and an oversized undermount sink. The living room features a gas fireplace with custom surround, a wall of windows, and access to the large 27.6ft x 19.8ft (approx.) outdoor terrace-a perfect setting for those who enjoy container gardening & spending their leisure time outdoors. This 3-bed, 4-bath home has been extensively updated with calm, neutral decor and quality materials throughout. There is a four-piece ensuite bath, a five-piece main bath, and two part baths. Wide plank hardwood on main & second levels, Bryant AC, renovated baths & kitchen, flooring, natural gas BBQ hookup, and owned HWT. Recreation room with insulated laminate flooring and combined utility/2-piece bath on the lower level, along with the added convenience of inside access to heated underground parking just outside your back door. Updated windows, patio door, electrical panel, baseboard heaters and thermostats, storm & main entrance doors, second level laundry and much more-full list of updates is available. Easy access to transit, with the future Sherbourne LRT station nearby, plus tons of cafés & restaurants, shopping, schools, and the parkway for walking and cycling along the Ottawa River. Facing the Byron Linear Park and just down the street from the Westboro location of the Ottawa Farmers' Market every year from May-October, Westboro and Britannia beaches, the Britannia Conservation Area, Champlain Bridge, Tunney's Pasture, and access to the 417 are all nearby. 24-hour irrevocable. (id:43934)
5 - 274 Daly Avenue
Ottawa, Ontario
This is a rare opportunity in a Heritage home nestled amidst the gardens and tree lined streets of historic, bustling Sandy Hill. The Tupper House, originally built for the Besserer family, is the former home of two past Prime Ministers, a father of Confederation, Premiere of Nova Scotia, Cabinet minister, and a former Mayor of Bytown. In 1983 Barry Hobin redesigned the building into a lovely 6 unit residence. This 2bed +den third floor walk up has plenty of character, with a gorgeous stained glass window in the unit's foyer, dramatic sloped walls and dormer windows, and a luxurious primary suite! Relax with a cup of coffee on one of two balconies and wander back in time to imagine the history and nation building that happened here. Featuring many upgrades since 2021, including new hardwood floors, heated ensuite bath, kitchen and laundry room floors, all new light fixtures, plugs & switches. The kitchen and ensuite were tastefully renovated in 2025, making the apartment feel luxurious with modern elegance. (1 parking, 2 visitor parking and a storage locker in the basement) (id:43934)
10 Ben Tekamp Terrace
Brockville, Ontario
Welcome to the impressive St Alban's Village, an adult lifestyle community of 57 quality built homes. Each owner has 1/57th ownership of a "to be built" 2,060 sq ft Clubhouse for the exclusive use of the owners. Equipped with a Kitchen, games, sitting area and washrooms. The Builder, Brookland Fine Homes, has a long standing reputation of "Building Beyond Code". This beautifully appointed 1840 sq ft attached townhome has 3 Bedrooms, 2 1/2 bath, 4 piece ensuite in Primary Bedroom as well as an oversized walk-in closet, a spacious double car garage with entry into the lower level which has been plumbed for a 4th bathroom and can be finished by the builder to your specifications. Quality is evident from the moment you step into the spacious foyer. Note the 9' ceilings, Engineered Hardwood or Luxury Vinyl Plank in the Great Room and hallways, quality ultra ceramic flooring in the foyer, baths and laundry, spacious Island with quartz countertop in the Kitchen. Quality quartz countertops with quartz backsplash, oversized windows that let in plenty of natural light and the list goes on. Enjoy the convenience of the laundry room adjacent to the Primary Bedroom. The unfinished basement has been plumbed for a 3 piece bath. The crisp, eye pleasing classic design with grey stone facade will impress. As it is at framing stage, you can make your personal selections for kitchen, bath, flooring and your new home can be ready for a fall 2025 closing. (id:43934)
77 Armagh Way
Ottawa, Ontario
Tucked toward the end of a quiet, semicircular street in central Barrhaven, 77 Armagh Way offers peaceful, family-friendly living in a neighbourhood that feels like a small town of its own. A red-brick façade and mature lindens frame the double garage and interlock walkway, leading to a stylish interior filled with charm. Make your way through the foyer to a front room that is perfect for an office or family flex space. Nearby, the updated kitchen features all newer appliances, granite counters, brushed gold hardware and heated tile floors. The dining and living rooms gather around a wood-burning fireplace and wide windows overlooking the landscaped, south-facing yard with cedar hedges, pergola, and a new heated pool. Upstairs, two spacious bedrooms with large closets look onto the private yard, with a main bath nearby. The serene primary sparkles with five windows, hardwood floors, and an ensuite bath. A finished lower level adds generous recreation space, laundry, and storage. Steps to parks, schools, trails, and everyday shops - this is Barrhaven at its most welcoming. (id:43934)
1887 Canaan Road
Clarence-Rockland, Ontario
Welcoming 3-Bedroom Hi-Ranch on a Half-Acre Lot. Just a few minutes from Rockland and the 174, this charming property is the ideal place to call home. Set on a spacious half-acre lot, it offers the perfect mix of comfort and practicality for family living. Step inside and you're greeted by a warm and inviting main level with a bright living room, a dining area perfect for family meals, and a kitchen with plenty of cabinets to keep everything organized. The primary bedroom connects to a full 5-piece bathroom, and two additional bedrooms provide space for kids, guests, or even a cozy home office. Downstairs, the large family room is perfect for movie nights or game days, while the second kitchen and additional full bathroom make hosting family or friends a breeze. Part of the garage has been transformed into a comfortable office/study - a perfect spot for work, reading, or creative projects. The remaining 16x26 area still provides plenty of room for parking or storage and could be converted back to a full garage with ease. The outdoor space is made for family fun. Summers can be enjoyed in the above-ground pool, on the large back porch for barbecues, or exploring the yard. At the back of the property, the impressive two-story workshop offers endless possibilities - whether for hobbies, projects, or storing toys both big and small. It features two spacious main-level rooms measuring approximately 20x14 and 26x14, plus a full second story with 220-volt electrical service to power all your tools and equipment. This home is all about making memories cozy inside, fun outside, and conveniently close to everything your family needs. (id:43934)
715 Holt Crescent
Ottawa, Ontario
Charming Upgraded Bungalow on a Prime Lot. Welcome to this beautifully maintained and updated bungalow, ideally located on a quiet, low-traffic street near the hospital, shopping, and all essential amenities. This inviting home features three generously sized bedrooms on the main floor, offering comfortable living for families of all sizes. Step into the bright and airy living room, highlighted by a large bay window that fills the space with natural light. The open-concept layout seamlessly connects the living and dining areas, enhanced by two additional large windows. The modernized kitchen boasts upgraded finishes, including granite countertops and enjoys the warmth of the morning sun, creating the perfect space for your morning coffee. Enjoy hardwood flooring throughout the main living areas and bedrooms, with durable, easy-care surfaces in the kitchen and bathroom. No carpets make this home ideal for allergy-sensitive households. The fully finished basement adds even more living space, featuring a spacious family room with a cozy gas fireplace, a fourth bedroom, a laundry and utility room - perfect for extended family or entertaining. Step outside to a private, fully fenced backyard, interlock stone patio, and a charming playhouse/storage shed - ideal for kids or extra storage. Additional features include: Triple-pane windows for energy efficiency; Numerous recent upgrades throughout; Corner lot with excellent curb appeal and privacy. This move-in ready home offers exceptional value, comfort, and location. Don't miss your chance to own this lovely property! (id:43934)
16 Barnstable Drive
Ottawa, Ontario
This meticulously maintained 3 bedroom, 3 bathroom bungalow offers a fantastic blend of comfort and convenience in a prime location. Featuring a click lock metal roof (2014), central air and central vacuum, this home is built with quality in mind. Inside, you'll find a bright & spacious kitchen, sunroom, a welcoming living room with a cozy gas fireplace, and patio doors that open to the back deck-perfect for entertaining or relaxing. Large formal living room features gleaming hardwood flooring. Enjoy outdoor living on the composite deck, overlooking a fully fenced yard with an irrigation system to keep things green & vibrant. The basement is partially finished, offering additional space for a rec room, home office, or future customization to suit your needs. 1 car attached garage with inside entry & an epoxy floor. All appliances included. Natural gas $1121.33 for the last year. Hydro Equal billing $83./mo. This home checks all the boxes, come take a closer look and imagine the possibilities. One owner home, never been smoked in and never any pets. Added bonus snow removal is paid upfront for the winter. (id:43934)
104 Holmwood Avenue
Ottawa, Ontario
Welcome to 104 Holmwood Avenue, where urban energy meets everyday ease in the heart of The Glebe. Tucked quietly behind the treetops and backing directly onto Lansdowne Park, this rarely offered, light-filled upper-unit townhome offers a front-row seat to one of Ottawa's most iconic neighbourhoods - vibrant, walkable, and endlessly connected.Inside, discover two bedrooms, two and a half bathrooms, and a bright open-concept layout designed for modern living. The chef's kitchen, floor-to-ceiling windows, and spacious balcony create a seamless flow of light and air, framed by lush, seasonal greenery that brings privacy and beauty year-round.Step outside and experience the Glebe lifestyle - stroll the Rideau Canal, enjoy Lansdowne Park's concerts, farmers markets, and community events, or explore the area's award-winning restaurants, boutiques, and cafés just moments from your door. This walker's paradise offers unmatched convenience with grocery stores, schools, daycares, fitness centres, pharmacies, and medical clinics all nearby. Bike paths connect you across the city, while quick transit options make getting downtown, to the airport, or anywhere beyond effortless. Additional features include underground parking with EV infrastructure, secure bike storage, and low condo fees that cover snow removal and landscaping - so you can enjoy a truly low-maintenance lifestyle. Perfectly positioned for the future, the home sits near the site of the new Ottawa Hospital Civic Campus, with Old Ottawa South, Old Ottawa East, and Centretown all close by. This rare offering delivers the ultimate blend of comfort, convenience, and connection - in one of Ottawa's most beloved communities. (id:43934)
355 Crossway Terrace
Ottawa, Ontario
Welcome to 355 Crossway Terrace a beautifully upgraded 4-bedroom, 2.5-bath home that perfectly blends space, style, and comfort in a sought-after Kanata neighborhood. With over $80,000 in premium upgrades including luxury vinyl tile, ceramic tile, upgraded kitchen cabinets with granite countertops and handles, enhanced interior doors and hardware, custom fireplace masonry, and new high-end carpet, this home offers both elegance and function. The main floor features a spacious layout with a dedicated dining area, cozy gas fireplace, and a modern kitchen with stainless steel appliances, while sliding glass doors lead to a generous backyard ideal for relaxing or entertaining. Upstairs, you'll find all four bedrooms, including a primary suite with a private ensuite bath and walk-in closet, along with a full bathroom and a convenient laundry room. The unfinished basement offers potential for a future rec room, gym, or storage, and there's ample parking with a 1-car garage and double driveway. Just half a block from a local park and minutes from schools, shopping, and essential amenities like Walmart, Costco, Superstore, Amazon, Home Depot, the Kanata Hi-Tech Park, as well as the Canadian Tire Centre and Tanger Outlets this is the perfect home in the perfect location. Don't miss out! (id:43934)
10 Pommel Crescent
Ottawa, Ontario
Welcome to 10 Pommel Crescent - a spacious and thoughtfully designed family home nestled in the heart of Bridlewood, one of Ottawa's most sought-after and family-friendly communities. Set on a large pie-shaped lot (40' x 180'), this property offers an impressive backyard retreat with endless room for kids to play, summer gatherings, or future landscaping dreams.Inside, you'll find a bright, inviting main level featuring a sun-filled living room with a large bay window, a formal dining area, and a functional kitchen overlooking the backyard. The adjacent family room provides a cozy space for relaxing evenings and opens directly to the screened-in porch - perfect for outdoor dining and entertaining through the warmer months. A convenient powder room, laundry area, and inside access to the double garage complete this level. Upstairs, discover four generously sized bedrooms, including a spacious primary suite with a walk-in closet, private ensuite bath, and a bonus sitting area flooded with natural light - ideal for a reading nook or home office. Three additional bedrooms share a full family bath, offering plenty of room for everyone.The fully finished lower level expands your living space even further, with a large recreation room, two additional rooms for flexible use (home gym, playroom, or hobby space), and plenty of storage.With its quiet, tree-lined street and easy access to parks, schools, shopping, and transit, 10 Pommel Crescent perfectly balances space, comfort, and community - a place where your family can truly grow and thrive. (id:43934)
46 Liam Street
Petawawa, Ontario
This exquisite, 2023 built, 5-bedroom, 3-bathroom home offers an unparalleled blend of style, comfort, and functionality, making it the ideal spot for families. Step inside and be greeted by an abundance of natural light cascading through the expansive main floor. The open-concept design seamlessly connects the living, dining, and kitchen areas, creating a warm and inviting atmosphere perfect for family gatherings. The heart of this home is undoubtedly the chef's dream kitchen, complete with an impressive island that serves as both a functional workspace and a social hub. Enjoy the elegance of custom white hardwood cabinetry, paired with luxurious quartz counter tops that provide ample space for meal prep and entertaining. With additional kitchen cupboards and a bar fridge, you'll have all the storage you need for culinary adventures. The natural hickory engineered hardwood floors exude warmth on the main floor which features a spacious primary bedroom with gorgeous 3-piece en-suite with stunning shower, two more bedrooms and a stylish 4-piece washroom. Downstairs opens with a bright rec room, that features a cozy gas fireplace making it the ideal setting for movie night and social gatherings. Next are two oversized bedrooms, one of which was formerly a games room, the custom French glass doors remain with the home and can be reinstalled to change it back. Another full washroom, laundry room and utility area with storage complete the lower level. Experience the perfect blend of modern aesthetics and cozy charm with LED pot lights and contemporary fixtures illuminating the entire space. An extra-wide two door garage with built in work bench and cupboards complete the package. The back deck is perfect for summer barbecues and has a convenient outdoor storage area underneath for garden tools. Situated in a family-friendly neighbourhood, you'll be close to parks, schools and shopping making it easy to enjoy all that the area has to offer. 24 hour irrevocable on offers. (id:43934)
2 Ipswich Terrace
Ottawa, Ontario
Welcome to this spacious single family home on a premium corner lot that gives you the opportunity to walk to your job in Technata!!! This beautiful and bright 3 bedroom detached home on a premium corner lot is delightful inside and out suited in a popular family-friendly neighbourhood of Morgans grant and Close to everything. Spacious Foyer leading to Sun-Filled Living & Dining room. A spacious kitchen with generous counter space/cabinetry for the home cook. Your upper level has 3 generously sized bedrooms & is carpet free. The fenced oversized backyard offers endless possibilities - even a swimming pool could easily fit in. Upgrades includ 2023(Windows), 2019(Fridge, Dishwasher, Furnace, A/C, Tankless hot water heater, Washer, Dryer, Attic Insulation). Close to the high-tech park, DND headquarters, top-ranking schools, natural trails&parks, shopping, and the Richcraft Recreation Complex. It is a must see! Do not miss out on this great property and call for your private viewing today! (id:43934)

