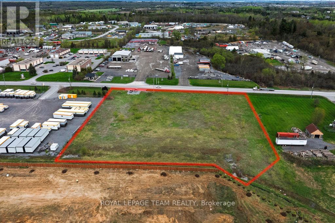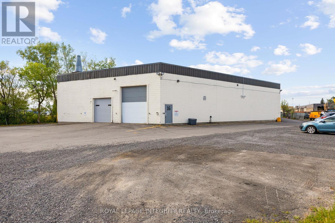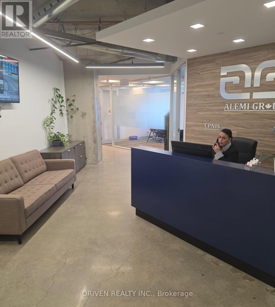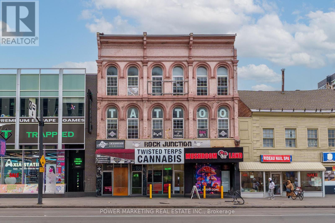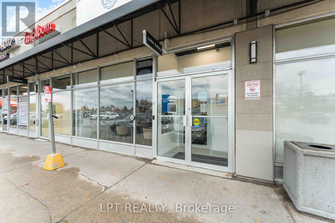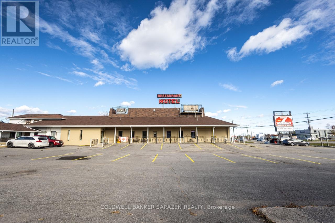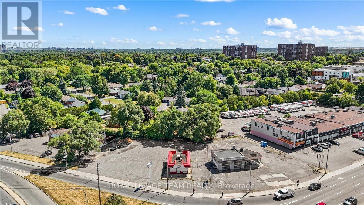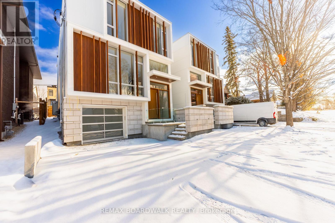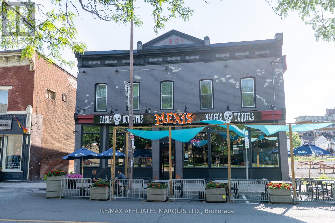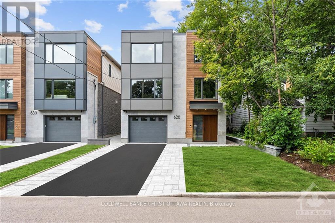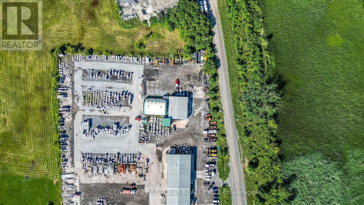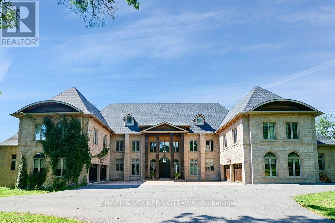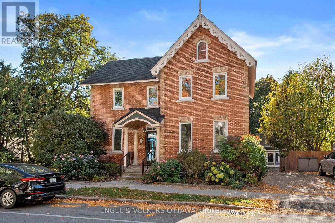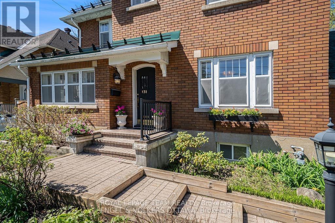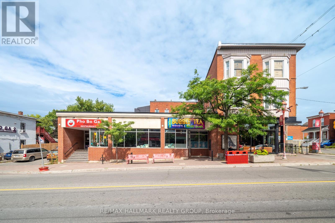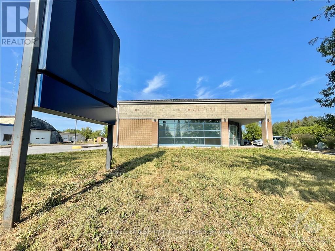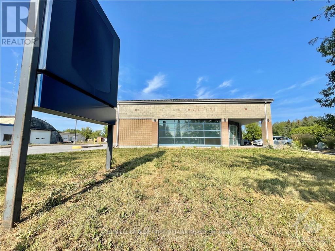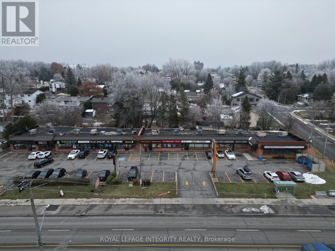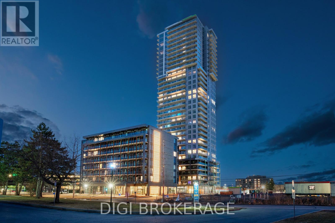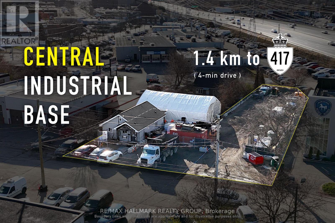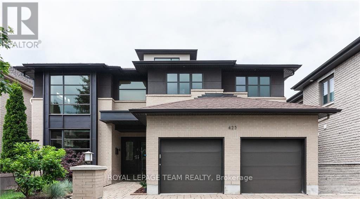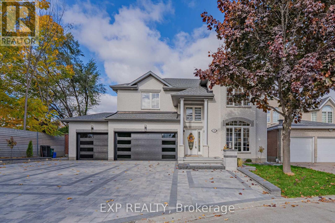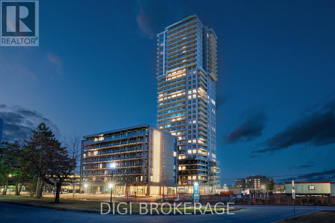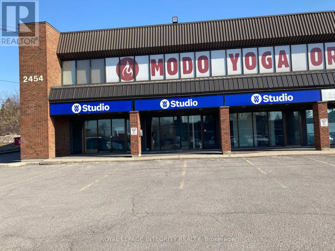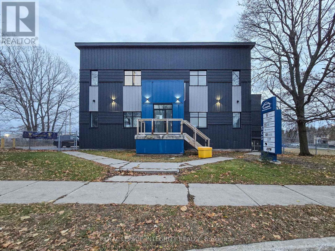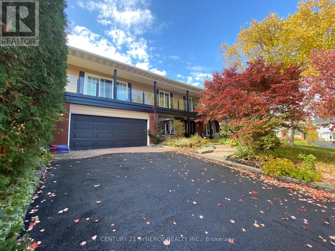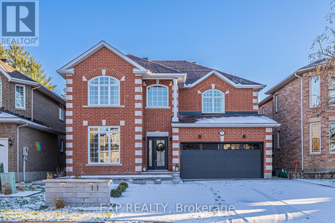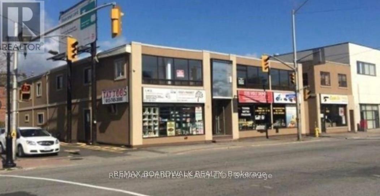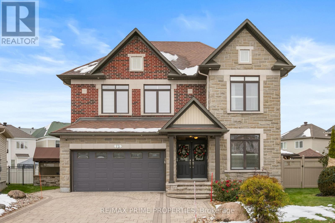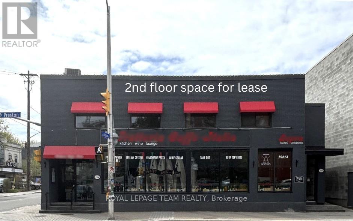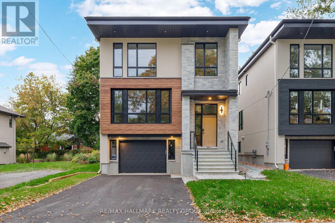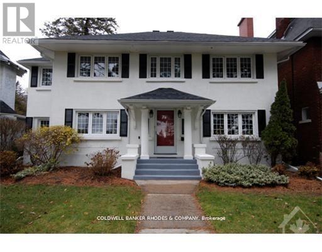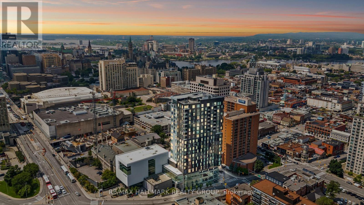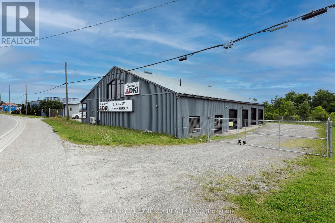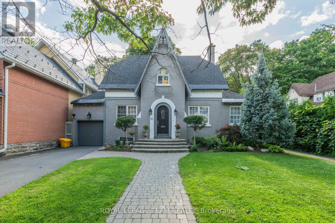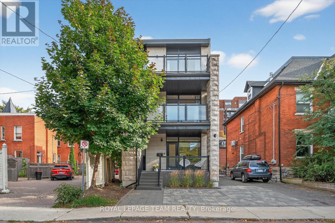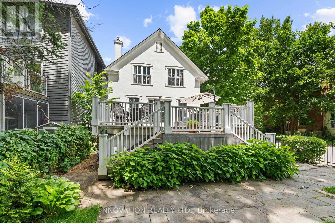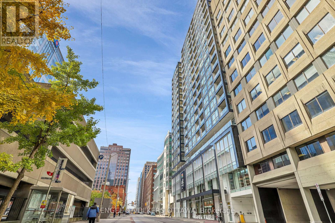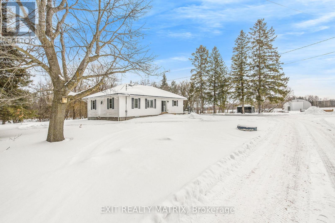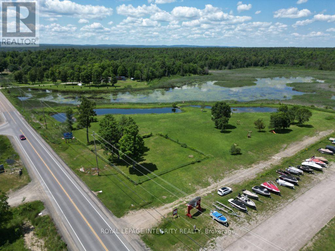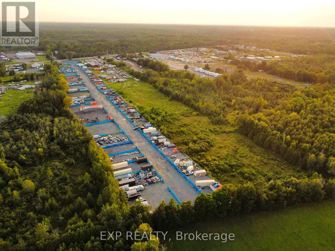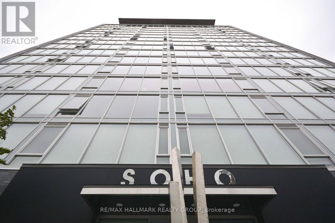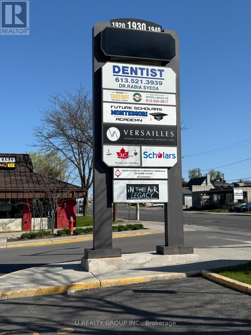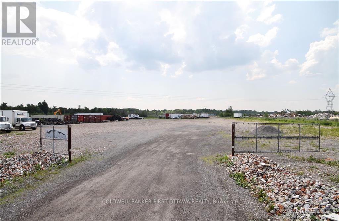We are here to answer any question about a listing and to facilitate viewing a property.
2679 Carp Road
Ottawa, Ontario
Prime commercial lot! Unique green field development land for lease with approximately 3.1 acres zoned Rural Commercial. Zoning allows many light industrial uses including: warehouse, office, retail, automobile service station, research and development, heavy equipment and vehicle sales...and many more! Ideal location close to Hwy 417, the Carp Airport and the Kanata North technology hub. The site is high and dry, with most of the area cleared of trees. Come and join the 300+ businesses in Ottawa's largest and fastest growing light industrial business park - The Carp Road Corridor. (id:43934)
16 - 3205 Swansea Crescent
Ottawa, Ontario
There is room to grow in this 7600+ sq foot industrial unit with office in the Hawthorne Industrial Park. Lots of parking with large turning radius in rear for large truck deliveries. Large adjacent fenced in yard space (available to rent separately) for even more outdoor storage. 20 ft clearances. Two large garage doors. Sprinklered. Security system and surveillance ready to go. 600v 400 amp 3 Phase Service as well as 200 amp 120/240 single phase service. Landlord is not accepting automotive use at this time. (id:43934)
1000 - 4950 Yonge Street
Toronto, Ontario
Prime Turnkey Office Sublease In The Heart Of North York Centre!Located At The Prestigious 4950 Yonge Street, This Bright, Modern Office Suite Offers A Professional And Sophisticated Setting Ideal For Law Firms, Consulting Practices, Financial Services, Or Boutique Offices Seeking A Move-In-Ready Space. Approximately 2,000 Sq Ft Of Efficiently Designed Space Featuring Glass-Enclosed Private Offices, A Large Executive Corner Office With Stunning City Views, A Spacious Boardroom, And An Open Reception/Work Area. The Suite Includes A Contemporary Kitchenette With Built-In Cabinets, Sink, Fridge, Microwave, And Coffee Station, Along With Polished Concrete Floors In The Common Area And Upgraded Carpet Tile In Offices For A Clean, Modern Look.Floor-To-Ceiling Windows Flood The Space With Natural Light, Creating A Bright And Inviting Work Environment. Fully Furnished Option Available With Modern Desks, Chairs, And Storage - Ready For Immediate Occupancy. Building Amenities Include 24/7 Access, Professional On-Site Management, Secure Entry, And Ample Underground Parking.Situated Steps From The North York Centre And Sheppard-Yonge Subway Stations, Providing Direct Access To Both Line 1 & Line 4. Surrounded By Restaurants, Cafés, Retail, Banks, Fitness Centres, And The North York Civic Centre. This Highly Accessible Location Offers Exceptional Convenience For Clients And Staff Alike, With Quick Connections To Downtown Toronto And Major Highways (401 & 404).Don't Miss This Rare Opportunity To Secure A Prestigious Office Address In One Of North York's Most Sought-After Business Towers. Flexible Sublease Terms Available. Perfect For Professional Users Seeking A Turnkey Office Solution In A Vibrant, Amenity-Rich Urban Hub. (id:43934)
298 Crestview Road
Ottawa, Ontario
Executive Rental in Faircrest Heights Available Mid-June | $9,500/month + Utilities. Experience luxury living in the heart of prestigious Faircrest Heights with this stunning4-bedroom, 5-bathroom custom-built home, available for lease starting mid-June. Situated on one of the most sought-after streets in the area, this modern residence offers a thoughtfully designed layout, premium finishes, and exceptional natural light throughout. Step inside to find expansive windows dressed with contemporary blinds, elegant Canadian maple hardwood flooring, and high-end ceramic tile. A show-stopping floating staircase with solid maple treads and sleek glass/metal railings sets the tone for this architecturally inspired home. The gourmet kitchen is a chefs dream featuring bespoke cabinetry, quartz countertops, and a suite of luxury appliances including a Thermador panel-ready fridge/freezer, 36 Wolf gas range, Viking hood, Asko dishwasher, and Marvel beverage center. All bedrooms are generously sized, offering ample storage and comfort. The second-floor laundry room is equipped with a premium LG washer and dryer for added convenience. Perfect for professionals, diplomats, or executives seeking a turnkey lifestyle in one of Ottawa's premier neighborhoods. Minimum 12-month lease. Utilities not included. Rental application required, credit check, employment letter and Lease Agreement. (id:43934)
A - 151 Rideau Street
Ottawa, Ontario
Prime ground-floor commercial space available at 151 Rideau Street, located at the high-traffic corner of Rideau and Dalhousie in the ByWard Market. Offering 636 sq ft up to 900 sq ft, this unit is ideal for retail or restaurant use. Just one minute walking distance to the Rideau Centre and walking distance to Parliament Hill, the location provides exceptional visibility and foot traffic. Water is included, and the unit benefits from over 40 years of successful business history at this address. Contact for more details. (id:43934)
8 - 420 Hazeldean Road
Ottawa, Ontario
Step into this beautifully designed, fully equipped Portuguese Bakery and café located in one of Kanata's most high-traffic corridors. This profitable business offers a rare opportunity to take over a modern, established operation with loyal clientele, strong daily walk-in traffic, and significant growth potential. From the moment you enter, you're welcomed by a bright, open-concept layout with floor-to-ceiling windows that fill the space with natural light. The inviting café seating, warm tones, and contemporary European-inspired décor create an atmosphere that feels both cozy and vibrant - the perfect place for a morning espresso, fresh pastry, amazing hot meals, or a quiet afternoon catch-up. The business is known for its fresh baked goods, specialty coffees, and authentic deli and grocery selection - blending the best of a boutique café with a convenient grab-and-go model. The commercial-grade kitchen and display equipment are in excellent condition, allowing a new owner to operate seamlessly from day one. Ideally positioned along Hazeldean Road, this location benefits from excellent visibility, parking, and accessibility. With the roadwork nearing completion, exposure and convenience will only improve - positioning this business for continued growth in one of Ottawa's most dynamic retail zones. Whether you're an experienced operator or an ambitious entrepreneur looking to expand into a proven concept, this is a rare chance to acquire a thriving bakery with a loyal following and limitless potential. HIGHLIGHTS: Profitable and turnkey operation, Modern design and inviting atmosphere, High foot traffic with growing community base, Prime Kanata location with strong future exposure, Fully equipped with quality fixtures and appliances (id:43934)
10470 Highway 7 Highway
Carleton Place, Ontario
Restaurant/Bar on Highway 7, Carleton Place. This is an exceptional opportunity to own a fully equipped and licensed restaurant and bar offering maximum visibility on busy Highway 7 in the fast-growing town of Carleton Place. Situated on a high-traffic corridor and directly connected to a successful 23-room motel, this property benefits from steady customer flow and high daily exposure, making it ideal for any food and beverage concept. The restaurant spans approximately 4200 square feet with a flawless and functional layout. It is licensed for 150 indoor seats plus an additional 60-seat outdoor patio. Inside, the space features a spacious dining area, a dedicated bar, two washrooms for patrons, and a private office. The commercial kitchen is fully equipped and ready for immediate operation. A large pylon sign along the highway ensures excellent visibility for branding, while the expansive on-site parking lot easily accommodates guests and staff alike. Zoned Highway Commercial, there are no restrictions on the type of restaurant or menu, offering ultimate flexibility for operators. Whether you envision a banquet hall, family restaurant, sports bar, fine dining venue, or multicultural eatery, the location and infrastructure are ready to support your vision. The close connection with the adjacent motel creates additional opportunities for breakfast service, room service, catering, and event hosting, making this a multi-revenue stream business. This is a rare turnkey offering in one of Eastern Ontario's most rapidly developing communities. (id:43934)
1503 Merivale Road
Ottawa, Ontario
Iconic Corner Pad Site Land Lease Opportunity at 1503 Merivale Road! This prime -acre corner site offers unmatched exposure at one of Ottawa's most recognizable intersections, with massive daily traffic and build-to-suit potential for your next QSR, café, bank, or retail flagship. Featuring generous frontage, excellent access, and abundant on-site parking, it is ideal for a drive-thru or standalone retail. The signalized intersection provides premium visibility and signage opportunities, while the surrounding national brands highlight the strength of this thriving arterial corridor. With the landlord open to a long-term NNN ground lease, this is a rare chance to secure a marquee location on Merivale Road where traffic, access, branding, and growth all come together. Lease price: $9000 per month. (id:43934)
577 Melbourne Avenue
Ottawa, Ontario
Luxury at its finest! Be the FIRST to live in this stunning NEWLY BUILT 4 bedroom custom dream home by renowned architect Christopher Simmons. Filled with extensive upgrades & inclusions, you are sure to be impressed the moment you walk in. Main floor boasts an inviting foyer with hardwood flooring throughout, surround sound system, an attractive open-concept design featuring a spacious sun-filled living/dining area with gas fireplace & floor to ceiling windows overlooking fenced-in backyard. Tastefully designed kitchen with eat-in island, Wolf & Subzero appliances & walk-in pantry. Bonus front area perfect for separate dining area, office or extra living space. Upper level offers master retreat with glass shower, soaker tub and walk-in closet all heated with radiant heated flooring. Three additional generous sized bedrooms with full bath (also radiant heating floor) & convenient laundry area. Fully finished lower level with radiant heated flooring, powder room & walk out to DOUBLE tandem garage complete this masterpiece. You will be sure to enjoy the heated driveway in the winter! Don't miss this opportunity! (id:43934)
58 Pitt Street
Cornwall, Ontario
An incredible opportunity to lease a high-visibility restaurant space in the heart of Cornwalls bustling downtown core! Located right on the main strip just one block from Lamoureux Park, where the citys largest events and summer festivals take place, this location benefits from consistent foot traffic, especially during holidays and community celebrations like Canada Day and Ribfest. Positioned directly across from the Cornwall Square Shopping Centre and surrounded by shops, offices, and public attractions, this area draws both locals and tourists year-round. Currently operating as Mexis, a well-known and locally loved Mexican restaurant, this beautifully designed space is fully equipped and ready for your culinary vision. The establishment features a spacious dining area, a cozy bar lounge, vibrant artistic décor throughout, a fully equipped kitchen, liquor license, seasonal outdoor patio, and private rear parking for added convenience. Dont miss this opportunity to bring your concept to life in a beautifully maintained space that blends charm, functionality, and unbeatable location. Whether youre an experienced restaurateur or an ambitious entrepreneur, this downtown gem offers the perfect foundation for your next venture. (id:43934)
628 Parkview Road
Ottawa, Ontario
Simply perfection. Well-thought-out luxurious 4-bed, 5-bath home with approx. 3700+ sq. ft. Hampton Park is a 2 minute walk while being nestled in a quiet area of Westboro with easy access to shopping, groceries, restaurants, the 417 highway & more! Widened driveway to park multiple vehicles & extra deep single-car garage. Unbelievable features including a glass panel elevator, floating staircase, full mobility accessibility, & potential of an in-law suite. Main floor bedroom, bathroom & dynamic flex space with kitchen! 2nd floor with a showstopping chef's kitchen, lavish island, bar seating, ample cabinetry spaces, high end appliances & oversized walk-in pantry. Easy access to a backyard that's fully fenced coupled with an oversized composite balcony deck & glass panels. 3rd floor with 2 ensuites! Master bedroom retreat with two-sided fireplace and 6-piece spa-inspired bathroom with heated floors. Modern, sleek, dynamic home. Truly a home that has lifestyle, luxury, & location all over it! Completed rental application, proof of income, full credit score requirement. NO smoking, NO pets, NO roommates (id:43934)
950 Moodie Drive
Ottawa, Ontario
3,000 Sq. Ft. Light Industrial Shop with Up to 13,000 Sq. Ft. Yard Space Approx. 3,000 sq. ft. commercial shop available for lease featuring an open 50' x 60' layout. Zoned ME - Light Industrial, suitable for a variety of trade, service, and contractor uses. Includes up to 13,000 sq. ft. of yard space, ideal for vehicle and trailer parking, equipment storage, materials, or project staging. Well suited for construction trades, landscapers, service companies, fabricators, and similar operations. Access to shared bathroom and breakroom in nearby building, if required. Convenient light-industrial location with good access for deliveries and operations. (id:43934)
864 Lady Ellen Place
Ottawa, Ontario
Approximately 2 acres of industrial land facing Highway 417. Ideally suited for vehicle or equipment storage. Fenced compound for secure access to storage. Short and long-term leases available, Queensway signage and exposure (id:43934)
2892 Presquile Road
Alfred And Plantagenet, Ontario
Welcome to 2892 Presquile Road, an exquisite estate sitting on 20 acres of waterfront, inspired by the Chateau de Champlatreux in France. This luxurious property boasts a total of 6 bedrooms and five bathrooms, featuring custom doors and soaring 22-foot high ceilings throughout. Step inside to find oak flooring and tile entrance leading to spacious living areas, including a chef's dream kitchen that features granite counters, a 4-burner gas stove, double oven with a warming drawer, and a built-in coffee maker and dishwasher, as well as walk-in pantry. The primary bedroom offers an ensuite bathroom and two walk-in closets. Other highlights include an infinity pool with lounge area, private dock, tiled garages that can serve as a wash bay, tiled mudroom near the kitchen, and a Gramercy Park Hotel fireplace and chandelier. This estate is a perfect blend of luxury, comfort, and practicality, ready to offer you an unparalleled living experience. (id:43934)
105 Crichton Street
Ottawa, Ontario
Located in one of Ottawa's most secure and sought-after neighbourhoods, this stunning 3-storey brick residence offers 4 bedrooms and 4 renovated bathrooms designed for comfort and style. The main level features a family room/library with a gas fireplace and an eat-in kitchen opening to a two-tier patio and landscaped garden.The Primary suite includes a built-in wardrobe, ensuite, and separate water closet for privacy. A rare two-car garage with inside access provides convenience and security, while the third level offers a private guest suite with rooftop terrace access. Perfectly positioned near embassies, parks, and international schools, this home combines luxury, privacy, and location - an exceptional rental opportunity in New Edinburgh. (id:43934)
131 Acacia Avenue
Ottawa, Ontario
You're living in one of the most coveted pockets of the city, where prestige meets convenience in the most beautiful way. Your kids can literally walk to some of the area's most prestigious schools Ashbury, St-Laurent Academy, and Elmwood School are all just minutes from your front door. 4-minute drive to Rideau Hall. This isn't just a 3-bedroom home; it's a thoughtfully designed sanctuary that gets how real people actually live. The moment you walk through the front door, you'll notice something special on your left: a south-facing private den/office room that's basically your personal escape pod. It's that peaceful corner we all crave but rarely get. As you move deeper into the home, you'll find yourself in a welcoming reception area that flows beautifully into a sunken family room. This clever design gives you that perfect separation your formal space stays elegant while your family space stays cozy and lived-in.Recently renovated with thoughtful colour choices that just work, plus storage for days. Finally, a kitchen where everything has its place and looks gorgeous doing it.Here's where it gets even better: on your way to the bedrooms, you'll pass through a sun-drenched sunroom that feels like a daily dose of vitamin D therapy. Head upstairs and you'll find three generously sized bedrooms. The good-sized loft gives you endless possibilities, plus there's an additional bathroom up there for convenience. (id:43934)
843-839 Somerset Street W
Ottawa, Ontario
Prime Commercial Space for Lease in the Heart of Chinatown! Located on bustling Somerset Street West, this highly visible main-street retail space offers an exceptional opportunity in one of the city's most vibrant corridors. Positioned beside a long-standing, well-known restaurant, this vacant unit features large street-facing windows, excellent pedestrian traffic, and direct access to transit with a bus stop at the door. This versatile space is ideal for a wide range of commercial uses-from retail to restaurant to service-based businesses-thanks to flexible zoning and a strong surrounding business community. Five shared on-site parking spaces provide valuable convenience for customers. Recent major improvements to the building, including a brand-new roof (2025), offer added peace of mind and reduced long-term maintenance concerns for tenants. Don't miss this opportunity to secure a prime commercial location in one of Ottawa's most well-known and dynamic neighbourhoods. (id:43934)
6683 Fourth Line Road
Ottawa, Ontario
Exceptionally constructed and built to last, this impressive 5,300 sq. ft. standalone commercial building offers a highly functional layout ideal for a wide range of uses. Formerly leased to RBC (Royal Bank of Canada), the property features two secure vaults, seven or more private offices, meeting rooms, a staff lunchroom, and washroom facilitiesall designed to accommodate professional, medical, dental, retail, or institutional tenants.With 28 on-site parking spaces, prominent street signage, a durable metal roof, 400-amp electrical service, and forced-air HVAC, this property is move-in ready and fully equipped to meet the needs of a modern business. The site operates on well and septic systems, offering independence and cost efficiency. Located in the heart of North Gower, this property enjoys excellent visibility and accessibility, with close proximity to Highway 416, providing convenient access to Ottawa and surrounding communities. Nearby amenities include restaurants, shops, local services, and community facilities making this a practical and strategic choice for your business. Ready for occupancy May/June 2026 (id:43934)
6683 Fourth Line Road
Ottawa, Ontario
Exceptionally constructed and built to last, this impressive 5,300 sq. ft. standalone commercial building offers a highly functional layout ideal for a wide range of uses. Formerly leased to RBC (Royal Bank of Canada), the property features two secure vaults, seven or more private offices, meeting rooms, a staff lunchroom, and washroom facilitiesall designed to accommodate professional, medical, dental, retail, or institutional tenants.With 28 on-site parking spaces, prominent street signage, a durable metal roof, 400-amp electrical service, and forced-air HVAC, this property is move-in ready and fully equipped to meet the needs of a modern business. The site operates on well and septic systems, offering independence and cost efficiency. Located in the heart of North Gower, this property enjoys excellent visibility and accessibility, with close proximity to Highway 416, providing convenient access to Ottawa and surrounding communities. Nearby amenities include restaurants, shops, local services, and community facilities making this a practical and strategic choice for your business. Ready for occupancy May/June 2026 (id:43934)
2208 St. Joseph Boulevard
Ottawa, Ontario
A high-traffic retail strip mall on St Joseph Blvd in Orleans, in the east end of Ottawa. This is a well-managed building that offers great exposure and on-site parking. Ideal for retail, office, fitness, and professional services. We have one unit remaining at the West end of the building. The space is 1,832 SF. The property has excellent sign visibility from the road with a large sign box directly on each unit. The leases at the property are triple net with a base rent of $28.00 per square foot for the first year, with annual escalations. The building's operating costs are currently $15.00 per square foot. Tenants will pay for their hydro, gas, and water in addition to the rent. Parking is included at no additional charge. The pylon sign rental is $75 per month. The interior of the space has been restored to its original base building form, providing an open canvas for the next tenant to complete their interior fit-up. One bathroom will be provided. New windows are being installed on the front of the unit to update the space. (id:43934)
3503 - 1240 Cummings Avenue
Ottawa, Ontario
**Special Rent Promo - Up to 3 Months' Free Rent + $1,000 New Year Bonus** Welcome to Luxo Place, Ottawa's newest 35-storey landmark where elegance, comfort, and convenience reach new heights. This stunning 3-bedroom + den, 3-bathroom penthouse spans 1,437 sq. ft. on the 35th floor, offering contemporary design and breathtaking panoramic views of the Ottawa skyline. Floor-to-ceiling windows and soaring nine-foot ceilings fill the home with natural light. The designer kitchen features quartz countertops, sleek cabinetry, LED lighting, and premium stainless steel appliances, with a large island connecting to the open-concept living and dining area-perfect for entertaining or everyday living. The versatile den is ideal for a home office or reading nook, while the luxurious primary suite offers a walk-in closet and spa-inspired ensuite. Modern fixtures and refined finishes accent all three bathrooms. Step onto one of two private balconies to take in sweeping city views-ideal for morning coffee or evening cocktails. Luxo Place offers world-class amenities designed for wellness, productivity, and connection. Enjoy a fully equipped fitness center, yoga studio, hotel-inspired indoor lap pool, vibrant social lounge with bar and billiards, and professional co-working spaces. Additional conveniences include a pet spa, secure parcel lockers, bike storage, and beautifully appointed guest suites for visitors. Enjoy in-suite laundry and peace of mind in this pet-friendly, non-smoking community. Located steps from Cyrville LRT, Luxo Place provides effortless access to Ottawa's best shopping, dining, and green spaces. Modern luxury, panoramic views, and elevated living-your Luxo Place penthouse awaits. (id:43934)
890 Churchill Avenue S
Ottawa, Ontario
Located in west-central Ottawa, this urban industrial site pairs a 700 sq ft office with a 1,200 sq ft coverall and an efficient 12,700 sq ft yard - well suited to contractor operations, fleet staging, and service logistics. Churchill frontage delivers in-city visibility and clean truck routing, with rapid access to Hwy 417 (Queensway) east/west and core arterials for metro-wide deployment and labour reach. (id:43934)
423 Rahul Crescent
Ottawa, Ontario
Spacious and elegant executive home offering the perfect blend of family comfort and entertaining space. This thoughtfully designed 4+1-bedroom residence features a central staircase, formal living and dining rooms, an inviting eat-in kitchen, and a bright family room with a gas fireplace and exposed brick feature wall. The kitchen is equipped with high-end appliances and a large centre island - ideal for gatherings and everyday living. Upstairs, the primary suite boasts his-and-hers walk-in closets and a luxurious ensuite with a glass-enclosed shower, double vanity, and soaker tub. Additional highlights include hardwood flooring throughout, a bar area, a separate laundry room, and a fully finished basement with a bedroom and spacious rec room - perfect for a home gym or extra living space. Complete with a two-car garage. Rental details: Minimum 1-year lease. Credit check and rental application to accompany any offer to lease. (id:43934)
15 Wellsmere Court
Ottawa, Ontario
Nestled along the tranquil Rideau River in a private and peaceful community, this stunning 6-bedroom, 4-bathroom corner-lot single home awaits your visit! Completely renovated and upgraded throughout, the main floor features a bright formal living room, elegant dining room, cozy family room, private office, and a modern kitchen with full-height custom cabinetry extending to the ceiling. Upstairs, the spacious primary suite boasts a fully outfitted walk-in closet and a luxurious 5-piece ensuite bathroom. Three additional large bedrooms all have double closets. The fully finished basement offers a comfortable recreation area-perfect for winter gatherings or children's playtime. Plus two additional guest bedrooms, providing ample space for multi-generational living.The front and back yards have been newly interlocked and enhanced with built-in lighting, creating an elegant evening ambiance. Custom blinds installed throughout the property. Don't miss this rare gem along the Rideau River - a perfect blend of modern luxury and timeless charm! (id:43934)
3504 - 1240 Cummings Avenue
Ottawa, Ontario
**Special Rent Promo - Up to 3 Months' Free Rent + $1,000 New Year Bonus** Welcome to Luxo Place, Ottawa's newest 35-storey landmark where elegance, comfort, and convenience reach new heights. This sophisticated 3-bedroom, 2-bathroom penthouse spans 1,326 sq. ft. on the 35th floor, offering refined design and breathtaking panoramic views of the Ottawa skyline. Floor-to-ceiling windows and soaring nine-foot ceilings fill the space with natural light. The designer kitchen features quartz countertops, sleek modern cabinetry, LED lighting, and premium stainless steel appliances, with a large island seamlessly connecting to the open-concept living and dining area-perfect for entertaining or everyday living. Each bedroom is designed for comfort and privacy, with the primary suite featuring a walk-in closet and a spa-inspired ensuite. Both bathrooms are appointed with elegant fixtures and modern finishes. Step out onto your private balcony to enjoy sweeping city views-ideal for morning coffee or evening relaxation. Luxo Place offers an exceptional array of amenities designed to complement your lifestyle. Residents enjoy a fully equipped fitness center, tranquil yoga studio, hotel-inspired indoor lap pool, vibrant social lounge with bar and billiards, and professional co-working spaces. Additional conveniences include a pet spa, secure parcel lockers, bike storage, and beautifully appointed guest suites for visiting family and friends. Enjoy in-suite laundry and peace of mind in this pet-friendly, non-smoking community. Located steps from Cyrville LRT, Luxo Place offers effortless access to Ottawa's best shopping, dining, and green spaces. Modern luxury, panoramic views, and elevated living-your Luxo Place penthouse awaits. (id:43934)
2454 St Joseph Boulevard
Ottawa, Ontario
END UNIT, 2466 SF OF RETAIL SPACE, UNIT HAS A BACK DOOR FOR LOADING ADDITIONAL RENT IS ESTIMATED FOR YEAR 2026 AT $10.00/ST - MONTHLY BASE RENT $5754.00 +ADDITIONAL RENT $2,055.00 + HST + TENANT PAYS HYDRO AND GAS (id:43934)
G100 - 902 Second Street W
Cornwall, Ontario
Well-designed and versatile office space offering a modern layout that can adapt to a variety of professional uses. The main entrance opens into a bright, open area that sets the tone for the suite. To the right, there is space suitable for a waiting or reception area, while to the left, a small kitchenette is conveniently located near the entrance. Beyond the entry, the layout divides naturally between two wings: one side featuring enclosed offices, and the other designed for meeting or collaboration rooms that could also serve as additional offices depending on needs. The central area provides an ideal location for reception or shared workspace, with an open flow that connects to other parts of the suite. At the back of the space, a smaller enclosed section offers potential for a bullpen or open workstation setup. A hallway runs along the perimeter, providing access to multiple private offices of various sizes positioned along the interior wall. A second kitchenette is located toward the rear for added convenience. Modern glass doors throughout give the space a clean, professional look while allowing natural light to move through the interior. The configuration supports both private and collaborative work environments and can be tailored to suit a range of business operations. (id:43934)
2298 Bowman Road
Ottawa, Ontario
Spacious and Elegant Family Home in a Prime Location! With over 3,600 sq.ft. of beautifully designed living space, plus an additional 840 sq. ft. in the finished basement, this luxurious home offers comfort, functionality, and room for everyone. Tucked away on a quiet, family-friendly street just minutes from the Ottawa General Campus, this property combines convenience with tranquility.The main floor features cherrywood strip flooring, three fireplaces, and generous principal rooms ideal for entertaining or relaxed family living. The home's versatile layout makes it perfect for extended or multi-generational families, offering both shared and private spaces throughout.Step outside to a beautifully landscaped garden, complete with a hot tub, sauna, and above-ground pool - your own private retreat just steps from the city. A park within walking distance adds to the appeal of this exceptional location.This is a truly spacious, well-appointed home offering endless possibilities for family living and entertaining. (id:43934)
11 Wellsmere Court
Ottawa, Ontario
Step into this exceptional custom-built home, offering four bedrooms and four bathrooms on a serene cul-de-sac. With approximately 2,800 sq. ft. of living space above grade, this property boasts updated kitchens and bathrooms, hardwood flooring throughout, a main-floor laundry room, and a comfortable family room featuring a gas fireplace.The modern kitchen provides abundant cabinetry, a spacious centre island, and a bright breakfast area with walkout access to the back deck and fenced yard. The primary suite includes a full ensuite with separate shower and soaker tub, along with a walk-in closet. Each of the remaining three bedrooms includes double closets for plenty of storage.The finished lower level offers generous additional space, a flexible layout, and a full bathroom-perfect for guests, recreation, or a home office setup. Rental application with references, Equifax credit report, recent paystubs, and proof of employment required. No smoking or pets. (id:43934)
23 Montreal Road
Ottawa, Ontario
GREAT OPPORTUNITY! Well situated on a high visibility corner near Ottawa center. Urban location in the heart of Vanier. Space available to rent. Convert into closed private offices or retail spaces. Turnkey space benefits from high traffic area. Filled with lots of light. Building has been well maintained. New developments across the street. It is situated in one of Ottawa's busiest neighbourhoods. It comes with a variety of business opportunities. Their great reputation has resulted in most desired spot. This location sees a lot of pedestrian and vehicle traffic. This fantastic neighbourhood also hosts sporting events, entertainment places, and universities. This property attracts customers from both local residents and the office, retail, and leisure employees who work nearby. 4 parking spots available at 338 Dundas. Do not approach staff. (id:43934)
72 Branthaven Street
Ottawa, Ontario
**Snow removal and lawn maintenance included in price** Stunning Minto model home on a premium *pie shaped lot with a beautifully landscaped backyard featuring a pool, hot tub, gazebo, and private playground. This 6-bedroom, 4-bathroom home offers over *3,200 above ground sq. ft.* of upgraded living space. The kitchen includes stainless steel appliances, a gas cooktop, double wall oven, quartz countertops, a large island, and an eat-in area. The main floor offers hardwood flooring, formal living and dining rooms, a family room with a stone-accented gas fireplace, a den/office, a large tiled foyer, and a spacious mudroom. The second floor includes a primary suite with walk-in closets and a spa-inspired ensuite with double sinks, a soaker tub, and a walk-in shower, along with generously sized additional bedrooms. The finished lower level features a three-way stone-wrapped gas fireplace, a wet bar with wine and beer fridges, a recreation area, a bedroom, and a 3-piece bathroom. Additional features include California shutters, pot lights, floor-to-ceiling doors, and an iron-spindle hardwood staircase. Occupancy: January 2026. (id:43934)
254 Preston Street
Ottawa, Ontario
Prime 2nd level space office space available in the Heart of Little Italy. This highly visible unit offers unbeatable exposure at the intersection of Preston Street and Gladstone Avenue, in the vibrant core of Little Italy. Surrounded by hundreds of local amenities, this location is ideal for drawing in both pedestrian and vehicular traffic. Key features include expansive windows on two sides flood the space with natural light, excellent foot traffic and street presence. Surrounded by restaurants, shops, cafés, and cultural attractions. This is your chance to plant roots in one of Ottawa's most dynamic neighborhoods. (id:43934)
481 Wentworth Avenue
Ottawa, Ontario
Welcome to 481 Wentworth Ave, a brand-new, never-lived-in home built with exceptional craftsmanship and premium materials. This elegant property offers 4 spacious bedrooms and 4 modern bathrooms, plus a bright walk-out basement featuring a full in-law suite with its own kitchen and bedroom. Designed for comfort and efficiency, it includes central air, air exchanger, and central vacuum. Enjoy the convenience of an auto garage door and a dedicated laundry room. The open-concept layout, smart-home features, and high-end finishes make this home stand out in the sought-after Britannia area. Steps to schools, parks, shopping, and transit a perfect blend of luxury and location, tThe landlord is a corporation in which the listing agent has an interest. (id:43934)
596 Queen Elizabeth Drive
Ottawa, Ontario
Perfectly positioned along the edge of the UNESCO World Heritage Site, the Rideau Canal, and surrounded by scenic NCC parkland, this elegant Glebe residence offers the best of heritage charm and modern living. Extensively renovated throughout, the home blends timeless architecture with contemporary comfort. Offering 5 spacious bedrooms and 3 full bathrooms, the classic central hall plan features a main-floor bedroom and full bath - ideal for guests or multi-generational living. Upstairs, the primary suite boasts a walk-in closet and a beautifully updated ensuite. Three additional generously sized bedrooms share a modern 4-piece bath. Enjoy a prime location just minutes from Parliament Hill and downtown Ottawa, or take a short stroll to the heart of the Glebe. Lansdowne Park, cafes, shops, restaurants, and cinemas are all within easy reach. Families will appreciate proximity to both public and private schools, including Blyth Academy, Glebe Montessori, Glebe High School, First Avenue Public School, Mutchmore Public School, and local baby & toddler drop-in programs. This is more than a home, it's a lifestyle. (id:43934)
2205 - 20 Daly Avenue
Ottawa, Ontario
Welcome to The Arthaus, one of Ottawa's most exclusive addresses and this rarely offered 3 bed 2 bath sub-penthouse. Prepare to be stunned by the uninterrupted views, through floor to ceiling windows, of Parliament and the surrounding skyline. Stepping in to this expansive unit one is greeted with 9' ceilings and engineered oak hardwood, flowing seamlessly throughout the main living space. The kitchen is a chef's delight, featuring European appliances and large quartz island - perfect for hosting. Primary bedroom retreat features large walk-in closet and upgraded 4 piece en-suite. Large balcony is perfect for summer evenings watching the sunset or firework festivities. Rare 2 car garage parking. Amenities include the Firestone lounge, an Entertainment Centre with a fireplace, lounge seating, catering kitchen and balcony access; fully equipped Fitness Centre; and Rooftop Terrace. Everything at your fingertips, walking distance to Byward Market, Rideau Centre, Canal and SoPa district. Available March 1st 2026. (id:43934)
Unit 2 - 42 Union Street
Smiths Falls, Ontario
This prime light industrial building offers approximately 3,150 square feet of versatile, vacant space that can be tailored to suit a wide variety of business needs. With its flexible layout, the property is ideal for light industrial use but can also be adapted for commercial purposes, giving you the freedom to shape the space around your unique vision. Durable epoxy floors run throughout the offices and showroom, providing both long-lasting quality and a professional, polished appearance. Three large garage doors ensure seamless ground-level access, making loading, unloading, and day-to-day operations efficient and convenient. The generous open floor plan provides ample room for equipment, inventory, or custom workspaces, while four private offices offer functional areas for administration, client meetings, or secure storage. Modern amenities include a well-appointed washroom for staff and visitors, along with a private ensuite washroom in one of the larger offices. Outside, dedicated on-site parking ensures easy accessibility for both employees and clients.Strategically located at the gateway to Smiths Falls, this property offers excellent visibility on a busy street and outstanding connectivity with quick access to Highway 15 and Highway 7. Whether you are expanding your operations, launching a new venture, or optimizing your current setup, this building delivers the flexibility, practicality, and exposure your business needs to thrive. Please note that the property taxes listed apply to the entire building and are proportionately shared among the tenants. (id:43934)
151 Rideau Street
Ottawa, Ontario
Discover an exceptional opportunity to establish your business in one of Ottawa's most sought-after locations! This versatile retail space, formerly a tattoo shop, is just footsteps away from the iconic Rideau Centre and the historic Parliament Hill, ensuring high foot traffic and visibility for your brand. With generous square footage and flexible zoning, the space is perfectly suited for a variety of service or retail businesses, including boutiques, salons, or Barber shops. If you're looking to enter the culinary scene, the layout also accommodates a restaurant setup, making it an ideal spot for your dining concept. Don't miss out on this chance to put your business in the spotlight. Explore the endless possibilities this prime commercial space has to offer! (id:43934)
60 Goulburn Avenue
Ottawa, Ontario
Discover this stunning 2-storey detached home located in the highly sought-after Sandy Hill neighbourhood of Ottawa's Lower Town. This elegant rental offers a seamless blend of classic charm and modern amenities, featuring 4 spacious bedrooms and 4 bathrooms across a thoughtfully designed layout spanning over 2,900 sq. ft. of above-grade living space.Step inside to bright, open living areas filled with natural light, creating a warm and inviting atmosphere. The main floor includes a formal living room, dining area, cozy family room with fireplace, and a well-appointed kitchen. Upstairs, the primary bedroom provides ample space and privacy, complemented by three additional bedrooms, a home office, laundry area, and multiple bathrooms for convenience. The fully finished lower level offers additional living and recreation space, ideal for family gatherings or personal retreats.This home comes with modern comforts including forced air heating, central air conditioning, and a wood/natural gas fireplace on the main level. Parking is easy with an attached garage and two driveway spaces, while the stucco and stone exterior and deck enhance outdoor living.Located just steps from parks, shops, restaurants, schools, and public transit, this rental offers effortless access to Ottawa's vibrant cultural and city amenities. Enjoy the perfect combination of urban convenience and residential tranquility in a welcoming, walkable neighbourhood.Schedule a viewing today and experience the comfort and charm of this exceptional Sandy Hill home! (id:43934)
16 First Avenue
Ottawa, Ontario
If you love the idyllic lifestyle of a legacy neighborhood without the risks of a heritage home, look no further than 16 First Avenue in the nations capital. Stunning interiors with top notch finishes, hardwood, heated floors in select zones, ceramic, quartz. Wired with ethernet, smart environmental controls. Rare Glebe advantages; ample surface parking, finished lower level and backyard oasis. An unmatched location and opportunity: excellent schools, parks, the canal, specialty restaurants, cafes and independent shops minutes away on foot, and the city's cultural, business, and political centre is a quick jaunt away on bike, foot, or transit. See it! (id:43934)
135 Stanley Avenue
Ottawa, Ontario
Elegant Family Home with Park Views in Ottawa's Sought-After New Edinburgh! 4 spacious bedrooms 2.5 bathrooms (including ensuite and Jack & Jill) Newly renovated kitchen. Double-car garage Oversized deck with park view High ceilings throughout.This charming home exudes sophistication with its timeless architectural details, freshly painted interiors, and bright, open spaces filled with natural light. The newly remodeled modern kitchen features upgraded finishes and ample storage - perfect for family meals or entertaining. The living and dining areas flow seamlessly toward a beautiful oversized deck overlooking the park, creating an inviting space for relaxation or hosting guests. Upstairs, you'll find four generous bedrooms, including a private primary suite and a Jack & Jill bathroom connecting two additional rooms, offering both comfort and functionality. ALL UTILITES EXTRA (id:43934)
2203 - 199 Slater Street
Ottawa, Ontario
2-STORY PENTHOUSE! This rare 3-bedroom + den, 3-bath luxury condominium in the heart of the Financial District offers sleek contemporary design and exceptional finishes throughout. Freshly painted and professionally cleaned, the open-concept living space showcases dramatic lines, floor-to-ceiling windows, sliding glass doors, and a bright, airy ambiance with urban views. Interior styling blends soft and dark hues with upscale reflective accents, quartz and porcelain surfaces, glass tiles, and high-end stainless steel appliances. A large private terrace with natural gas BBQ hookup extends your living space, while two underground parking spots and the largest private storage locker in the building add unmatched convenience. Residents enjoy premium amenities including a concierge, fitness centre, bike storage, billiards and screening rooms, plus a stylish outdoor terrace. Steps to shopping, transit, steps from the LRT, restaurants, and more. (photos from previous furnished listing) (id:43934)
1351 Calypso Street
The Nation, Ontario
Welcome to this beautifully updated 3-bedroom, 2-bathroom bungalow offering the perfect blend of comfortable living and functional farm amenities. The main home features a bright, modern interior with 3 bedrooms, updated bathrooms, and a finished basement-ideal for additional living space, a home office, or recreation area. Outside, the property truly shines. The expansive barn is well-equipped with 15 stalls, a dedicated tack room, and ample space for hay and feed storage. Outside features include multiple fenced paddocks, excellent accommodations for livestock, a sand ring, and there is plenty of room for farm equipment, including tractors. This versatile property is ideal for equestrians, hobby farmers, or anyone seeking a rural lifestyle with practical, infrastructure-all while enjoying the comfort of an updated home. (id:43934)
5056 Calabogie Road
Greater Madawaska, Ontario
Unlock incredible potential with this expansive 3+ acre raw land parcel on Calabogie Road, offering prime highway exposure and direct facing views over scenic Calabogie Lake in Ontario's premier four-season recreation destination. This flat, versatile site is ideal for outdoor parking/storage, boat/RV/vehicle lots, power sports or auto sales centre, destination restaurant/retail, light industrial warehousing, professional offices, and more-supported by flexible highway commercial zoning. The accommodating Landlord permits quick installation of non-permanent structures (perfect for modular setups with integrated electrical, bathrooms and heating) to enable seamless year-round operations. Currently undeveloped (no well or septic), the property becomes available approximately 120 days following lease execution, subject to municipal approval for expanding the designated highway commercial area to its maximum allowable coverage-at which point final measurement of the usable commercial area will be confirmed. Attractive Leasing Terms: Net rent at $5,000 per month per acre (triple net structure), with Tenant responsible for property taxes, property insurance, and property management fees. Perfectly located within walking distance to Calabogie's charming town centre and mere minutes from Calabogie Peaks ski resort (Ontario's highest vertical), public beaches, championship golf, hiking/biking trails, and the region's extensive ATV/snowmobile networks that attract adventure seekers year-round-just one hour from Ottawa! Don't miss this high-visibility opportunity in a thriving tourism hotspot. (id:43934)
6571 Bank Street
Ottawa, Ontario
Discover 8.5 acres of prime, level land at 6571 Bank St in Ottawa-perfect for outdoor industrial storage. Ideally situated on convenient Bank Street, this ready-to-go parcel offers ample space for equipment, materials, or vehicles. Zoned for industrial use, it ensures seamless operations with easy access to major routes. Secure this versatile, flat site today and elevate your storage solutions! (id:43934)
5650 Power Road
Ottawa, Ontario
Great functional open space in an industrial area.. Do not miss and call for details! (id:43934)
1701 - 300 Lisgar Street
Ottawa, Ontario
EXCLUSIVE OPPORTUNITY to rent a real top floor executive condo in one of downtown Ottawa's most prestigious buildings, Soho Lisgar. Discover opulence in this 1400+ sqft penthouse with dramatic floor-to-ceiling windows, framing the mesmerizing downtown skyline. The one of a kind Scavolini kitchen with quartz counters, gas cooktop and high-end appliances is a chef's dream. Relax and unwind in the spacious living room complete with a linear fireplace and wall mounted big screen. The large primary bedroom boasts a walk-in closet and a one of kind inspired 4-piece bathroom with marble and a large soaker tub. This sanctuary not only offers lavish interiors but also bathes in natural light, accentuating its spacious layout. It's not just a home, it's a statement. A viewing is imperative to fully appreciate its majesty. Perfect for your most discerning clients seeking elegance and exclusivity. (id:43934)
1940 Bank Street
Ottawa, Ontario
For lease at 1940 Bank Street - up to 3 individual units available, each approximately 1,147 sq. ft., in a well-located commercial plaza on one of Ottawa's busiest streets. With excellent exposure, strong vehicle and foot traffic, and flexible zoning, this is a great opportunity for a variety of businesses. Ideal for a pizza shop, takeout restaurant, retail store, or service-based business, the space offers high visibility, ample parking, and convenient access from Bank Street. (id:43934)
6710 Bank Street
Ottawa, Ontario
Yard for Lease, ideal for parking equipment. Located in Greely. Yard will come with your very own fenced in area and private gate access. Lease is subject to HST. Many different lot sizes and variations available. Please contact for more details. (id:43934)

