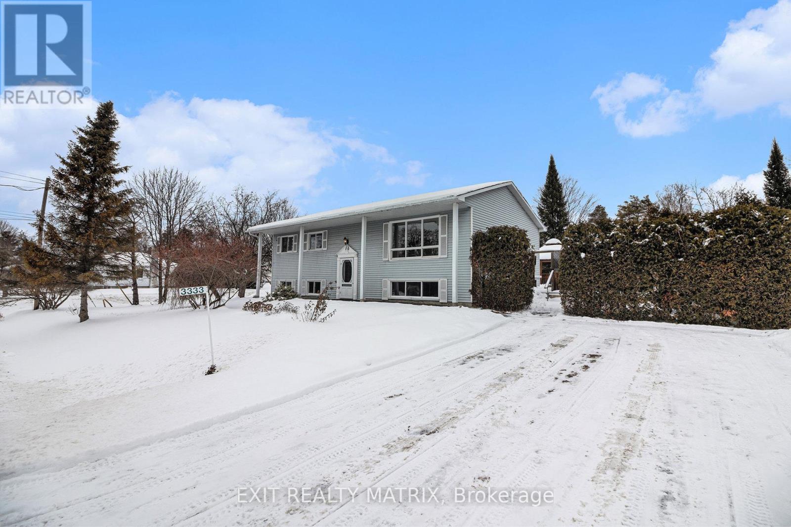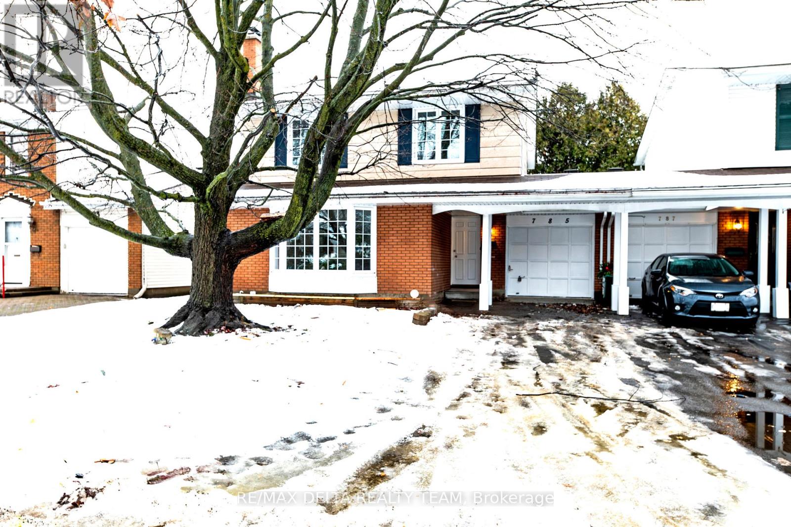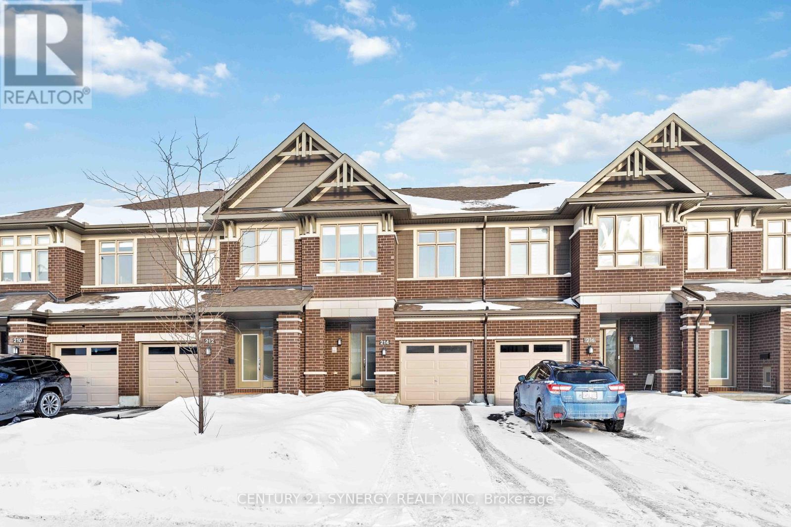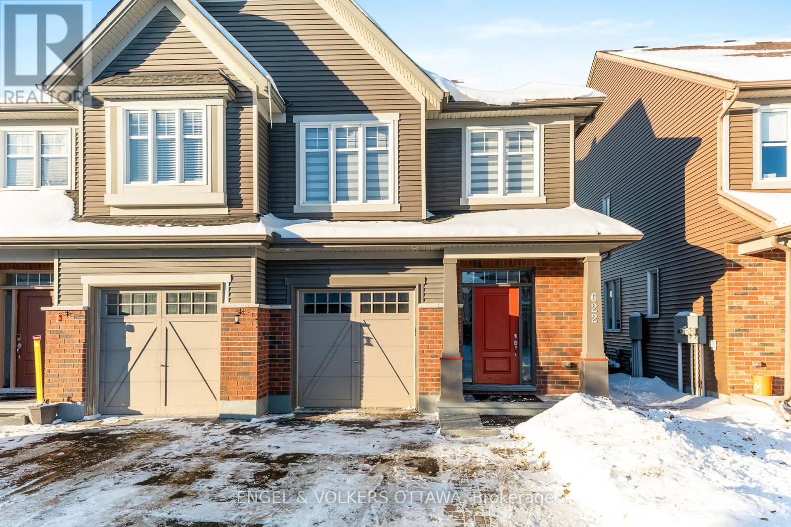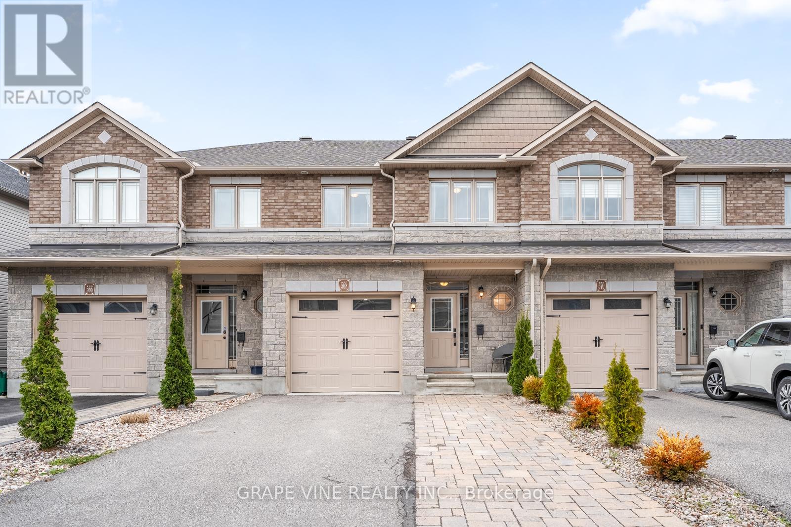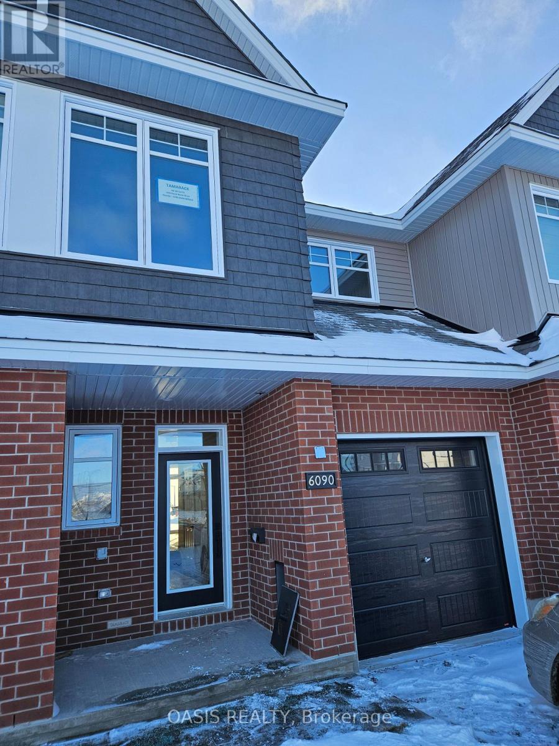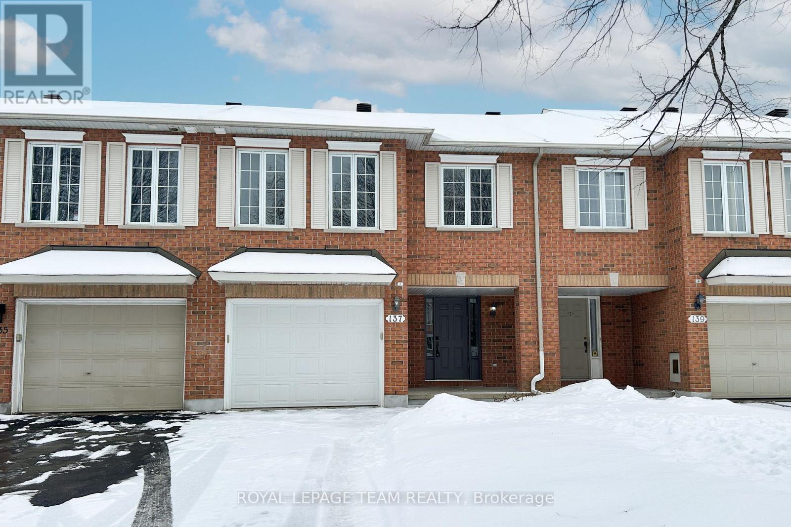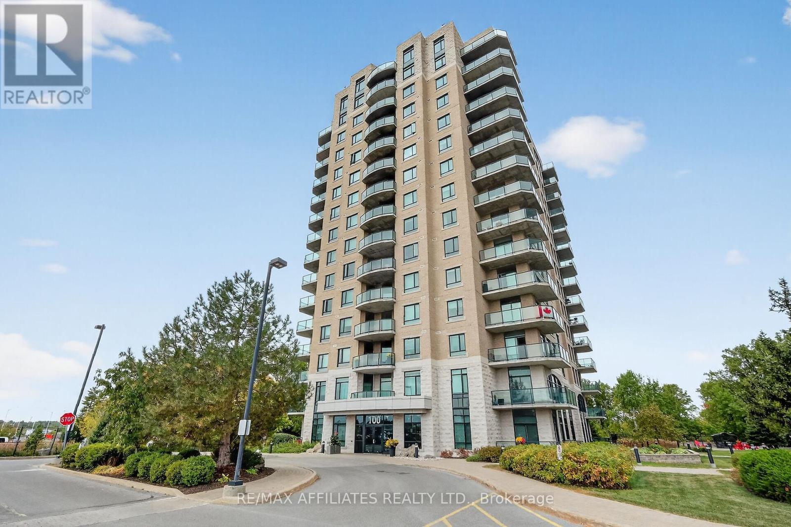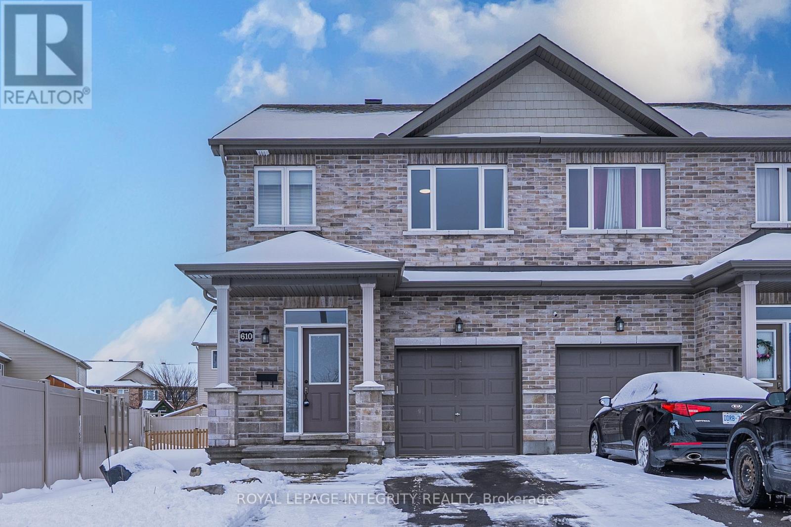We are here to answer any question about a listing and to facilitate viewing a property.
3333 White Spruce Street
Ottawa, Ontario
This welcoming 3+2 bedroom home is designed with growing families in mind or multi-generational living offering generous living space, flexible layouts, and the ideal outdoor space. The main floor features a bright kitchen with ample cabinet and counter space-perfect for busy family meals along with a spacious living room ideal for movie nights and everyday gathering. Three comfortable bedrooms and a full bathroom with convenient main-floor laundry complete this level, making daily routines effortless. The lower level adds exceptional versatility. It can easily be incorporated into the main home to create additional family living space, a playroom, teen retreat, or home office. Currently, it features a beautifully finished 2-bedroom suite (mostly completed in 2022) with its own laundry, offering an excellent option for multi-generational living or mortgage support as your family's needs evolve. Set on a large corner lot surrounded by mature trees, the outdoor space is a true highlight. The expansive deck is perfect for family barbecues and outdoor dining, while the charming gazebo tucked into lush greenery provides a peaceful spot for relaxing or entertaining. There's plenty of room for kids to play and for parents to unwind. Located close to parks, schools, an arena, library, and local amenities, this home supports an active, family-friendly lifestyle. The nearby Osgoode Link Pathway offers scenic walking and biking trails-ideal for family outings and staying active year-round. A home that grows with your family, blends comfort with flexibility, and offers space both inside and out-this is one you won't want to miss. Book your showing today and see how perfectly it fits family life. Book your showing today and be pleasantly surprised by all this home has to offer. (id:43934)
785 De Salaberry Street
Ottawa, Ontario
Welcome to 785 De Salaberry Street, a beautifully renovated 4-bedroom, 2.5-bathroom semi-detached home that seamlessly blends modern style with everyday functionality. Thoughtfully updated from top to bottom, this move-in-ready property offers a fresh and inviting space for its next owners.Step inside to a bright and spacious main-floor layout designed for comfortable family living. The home features four generously sized bedrooms, including a primary suite complete with a private ensuite. The updated bathrooms showcase clean, contemporary finishes, ensuring comfort for the entire family.The finished basement provides additional versatile living space, while high-quality flooring throughout and a carpet-free interior offer both style and low-maintenance living.Ideally situated in one of Ottawa's most family-friendly neighbourhoods, this home is within walking distance to the Richcraft Cineplex, the new LRT station, and located within the highly sought-after Colonel By Secondary School catchment, renowned for its prestigious IB program. Enjoy a quiet, fenced, and treed backyard-perfect for relaxing or entertaining.Don't miss this opportunity to own a fully renovated semi-detached home (id:43934)
214 Hawkeswood Drive
Ottawa, Ontario
2021 Built, Elegant, Modern, Stylish townhome in one of the most desirable neighbourhoods. Home features a modern & open concept main floor, which has a kitchen overlooking the dining & living area with an entrance to the backyard. This beautiful kitchen has upgraded appliances, hood fan & quartz countertop. Pot lights in the foyer & kitchen add to the charm & style with the vaulted ceiling along with elegant hardwood which creates an inviting atmosphere of a warm yet cozy living space with a fireplace. Large windows bring in ample amounts of sunlight to brighten your day. The second floor has a large master bedroom, a spacious walk in closet & stylish ensuite bath. Laundry included on second level along with two spacious bedrooms. Lower level has a large & bright basement with pot lights, ideal for family relaxing / home office. Located in a family oriented neighbourhood with close proximity to schools, parks & shopping. (id:43934)
622 Moorpark Avenue
Ottawa, Ontario
Welcome to 622 Moorpark Avenue. This quality built Tartan 3 bedroom + loft semi-detached home offers a collection of desirable features including; a five-piece ensuite, fully finished basement, convenient upper-level laundry, widened driveway with interlock, and a private, fully fenced backyard complete with deck, gazebo, and storage shed. The inviting open-concept main level showcases wide-plank hardwood flooring, creating an ideal setting for both relaxed family living and entertaining. The kitchen provides generous counter space, a window-facing sink with plant ledge, and stainless steel appliances. A spacious dining area flows into the bright living room, highlighted by a cozy gas fireplace, abundant natural light, and patio doors leading to a private yard.Upstairs, the primary suite serves as a comfortable retreat, featuring a luxurious five-piece ensuite with dual vanities, deep soaker tub, separate shower, and walk-in closet. Two additional well-sized bedrooms, an open loft, a full four-piece bathroom, and laundry area complete the second level. The fully finished basement adds valuable additional living space along with excellent storage options. Recent improvements include; wide-plank walnut hardwood flooring (2025), freshly painted throughout (2024), and new appliances (2022). Ideally located within walking distance to Superstore, multiple parks, and a splash pad, with close proximity to schools, recreation facilities, and shopping, this home offers exceptional comfort and convenience. Current Tenant is vacating at the end of January 2026. (id:43934)
568 Voie Du Pin Rouge Way
Ottawa, Ontario
Immaculate 3 bedroom, 3 bathroom middle unit townhome in the Trailsedge community. Before even stepping in the door, you are greeted with easy to care for rock garden landscaping and interlock walkway. Elegant black tile in the foyer leads you into the open concept main living area. Granite countertops, cathedral ceilings, eat-in area, and pantry in the kitchen with large island. Hardwood and tile throughout main floor and lush carpeting on second floor bring luxury and comfort together. Second floor has primary bedroom with 4 piece ensuite and walk-in closet with custom built-ins. Two additional bedrooms and full bathroom complete the second floor. Fully finished basement with family room with gas fireplace is perfect for gathering and enjoying time together. Basement is full of storage possibilities with closets, laundry room and rough in for future bathroom. Backyard is fully fenced with large deck. Located close to nature trails and scenic parks. (id:43934)
6090 David Weins Street
Ottawa, Ontario
Brand new construction near Maplewood High School with 30 day possession. 3 bedroom, 2.5 bath "Abbey" model is move in ready for very quick possession in Stittsville's Westwood development near Cope Dr and Robert Grant Ave. Many of the most popular upgrades and finishes have been built in, with quality finishes throughout. Central air included, as is gas line for BBQ, waterline for fridge and quartz counters throughout, soft close drawers and more! Total sq ft is 1,855 per builder plan. $14,000 in upgrades and Designer package "D". See virtual tour of model home which varies from actual property. (furniture, appliances, staging items not included) Still photos shown are of the same model and finishing package but not the actual unit. (id:43934)
841 Regulus Ridge
Ottawa, Ontario
Corner lot end unit 44 lot with the none-interrupted entrance on the side. Open concept main floor living space with plenty of sunlights and windows with an abundance of natural light. 9 ft ceilings at first floor. The kitchen with a breakfast bar provides unobstructed views into the yard. Raised and upgraded kitchen cabinets and gas stove. Updated lighting fixtures. A private home office on the main floor is a bonus for townhomes. Upstairs, escape to the privacy of the separate primary bedroom overlooking the backyard, with a walk-in closet and an ensuite. Upgraded glass shower door, granite countertops and faucets. Two other good-sized bedrooms share the full bathroom. The unfinished basement has a rough-in for a future bathroom. The extra wide yard is the potential for a spacious fenced yard. Nearby good schools and parks, shopping center within 5 mins drive (id:43934)
433 Barrick Hill Road
Ottawa, Ontario
This executive end-unit townhome, built in 2016, is situated on a premium lot and features a private driveway. The main level showcases a bright, open-concept living area seamlessly integrated with a modern kitchen that includes a breakfast nook and a formal dining space. The second level is finished with hardwood flooring throughout and comprises three generously sized bedrooms, including a spacious primary suite, two full bathrooms, and a conveniently located laundry area. The fully finished basement offers a large family room with a gas fireplace, ample storage space, and a rough-in for an additional washroom. Ideally located within walking distance of parks, grocery stores, public transit, and other essential amenities that cater to the needs of todays families. (id:43934)
137 Macassa Circle
Ottawa, Ontario
Welcome to 137 Macassa Circle a stylishly updated home with a rare walk-out basement and bright, open spaces designed for todays lifestyle. From the moment you arrive, this property blends comfort, function, & modern upgrades in a location ideal for professionals and families alike. Step into the spacious foyer where fresh professional paint (2025) sets a crisp, inviting tone. The main level showcases newly refinished hardwood floors (2025), sleek pot lighting, and a dramatic rear window wall that frames the cozy gas fp with updated mantle. The expansive kitchen offers endless cabinetry with pantry, a raised breakfast bar island, and updated appliances (dishwasher 2023, stove 2021, fridge 2021, microwave incl.). French doors open to a generous ~12 x 13 deck (railings 2024, floorboards 2021/22) with gas BBQ hookup an ideal spot for entertaining or relaxing outdoors. Upstairs, two bedrooms include a spacious primary retreat with dual closets and cheater-door access to the spa-inspired 2024 main bath featuring a custom glass shower with rain head, matte black fixtures, LED-lit vanity, and designer finishes. The second bedroom offers flexibility for guests or home office. The fully finished walk-out LL adds valuable living space with a bright family room, sliding patio doors to a deep yard with iron fencing, a 3rd bedroom with double closet, and an updated full bath (2025: flooring, counter, faucet, LED mirror & fan). An oversized garage w/built-in shelving adds practical storage. Key updates: Lennox furnace 2025, HWT 2025, Samsung washer/dryer 2023, roof 2016, central A/C 2003, smart thermostat, Ethernet to every room, security wiring, and central vac rough-in. Taxes $4,444.14 (2025). Built 2002. Move-in ready, this home combines modern upgrades, a versatile walk-out LL, private outdoor living, & a quick walk to Centrum Mall & transit. 24-hour irrev. on all offers mandatory as seller is travelling. Some photos are virtually staged. (id:43934)
905 - 100 Inlet Private
Ottawa, Ontario
Stunning 2-Bedroom, 2-Bathroom Corner Condo with Exceptional Panoramic Views. Discover elevated living in this immaculate 9th-floor corner unit, offering sweeping vistas of the Ottawa River, Petrie Island, and sun-filled east and south exposures. Designed to impress, this move-in-ready condo features a generous wraparound balcony-perfect for relaxing, entertaining, and taking in the spectacular surroundings. Inside, an updated kitchen awaits, complete with granite countertops, LED lighting, and a convenient microwave hood fan. The open-concept living and dining areas boast rich hardwood flooring, an elegant electric fireplace, and a wall-mounted TV for added convenience. The spacious primary bedroom offers comfort and privacy with a walk-in closet and a luxurious 4-piece ensuite featuring a granite vanity, separate shower, and stylish tile flooring. A bright second bedroom with hardwood flooring and a double closet is ideal for guests, a home office, or family. The second full bathroom also includes a granite countertop. Additional highlights include a tiled foyer with a double closet, in-unit laundry with extra storage, one underground parking space, and a large private locker. Residents enjoy a well-managed building with excellent amenities, including a fitness centre, party room, and outdoor BBQ/lounge area. Condo fees conveniently cover heat, hydro, building insurance, common area maintenance, and reserve fund contributions. Perfectly situated just steps from scenic Ottawa River trails and moments from shopping, transit, and more. Status certificate available upon request. (id:43934)
797 Antonio Farley Street
Ottawa, Ontario
Great package offers quality upgrades and a $30,000 total discount reflected in price shown! Brand new construction! Move in ready "Abbey" model townhome, with over $22,000 in extras. 3 bedrooms (including primary bedroom ensuite), 2.5 baths and a finished basement family room. Available 30 days after firm agreement. Energy Star features, 2nd floor laundry and quality finishes throughout. Sunny southwestern exposure in back yard provides lots of natural light for main floor open area. Great opportunity to see this lovely interior unit which is available for showings and almost immediate possession! (id:43934)
610 Via Mattino Way
Ottawa, Ontario
Bright and spacious END-UNIT townhome offering 2,160 sqft of living space, featuring 3 bedrooms, 4 bathrooms, and a single-car garage, situated on an oversized pie-shaped lot and facing a community park in the desirable Longfields area of Barrhaven. The open-concept main floor showcases hardwood flooring, a bright kitchen with abundant cabinetry and a large island, and a convenient main-floor mudroom with an extra closet. Freshly painted throughout with new light fixtures (2026), this home is truly move-in ready. Upstairs offers three generously sized bedrooms, including a primary suite with walk-in closet and luxurious ensuite, along with second-floor laundry for added convenience. The finished basement includes a full bathroom, cozy family room, and ample storage space. Single-car garage plus extended driveway parking for two additional vehicles. Prime location close to Barrhaven Shopping Centre and Costco, within walking distance to Longfields-Davidson Heights Secondary School, and just 8 minutes' drive to Barrhaven Marketplace, with easy access to public transit for everyday commuting. (id:43934)

