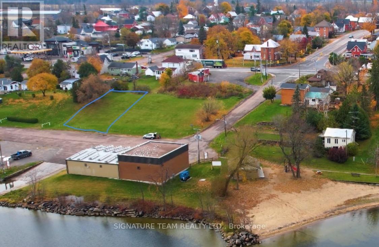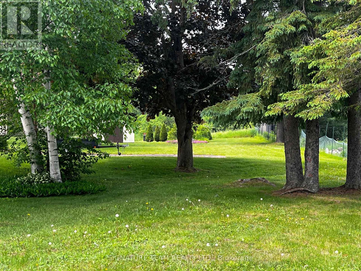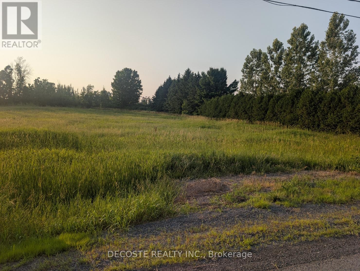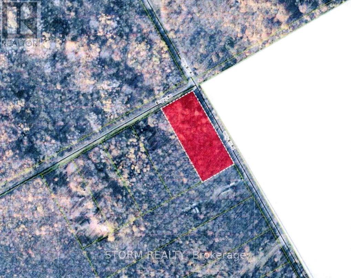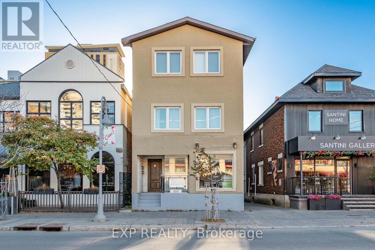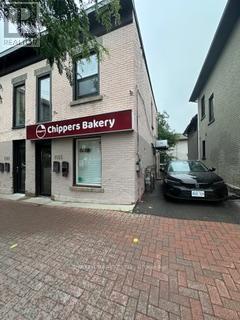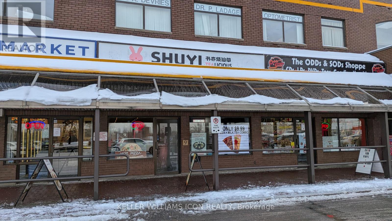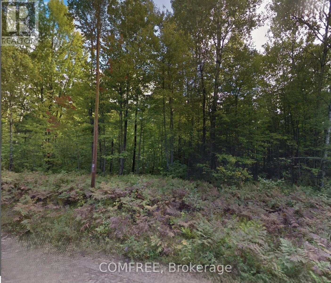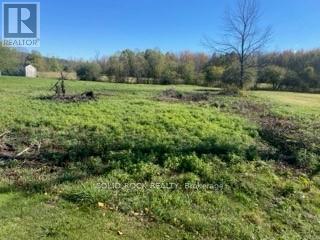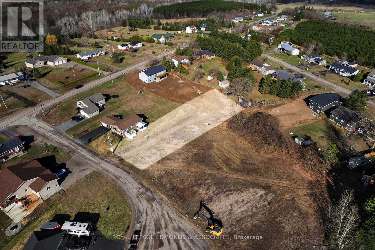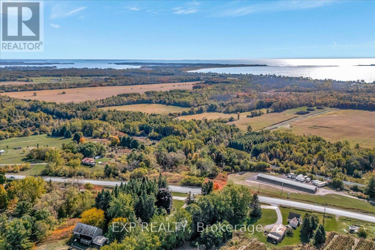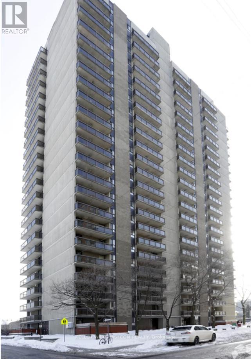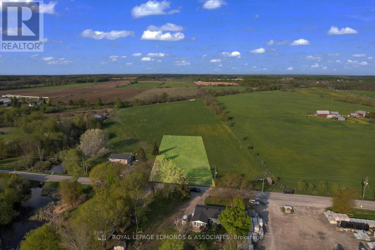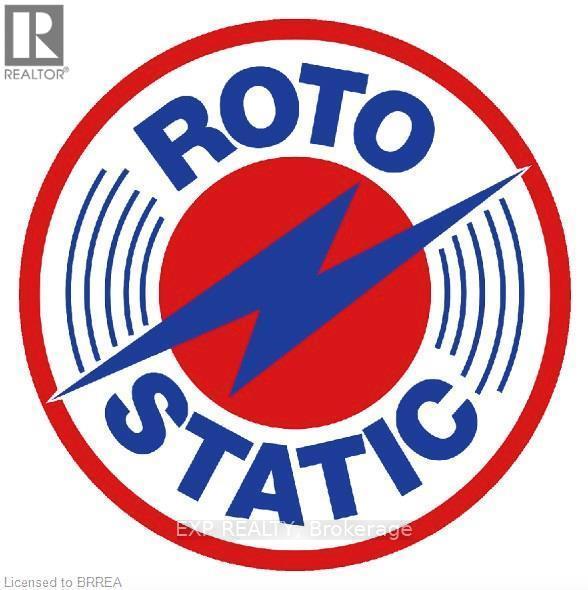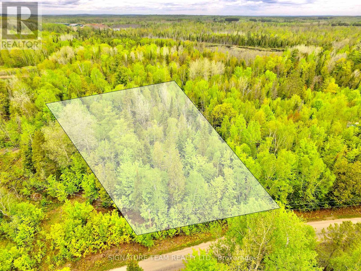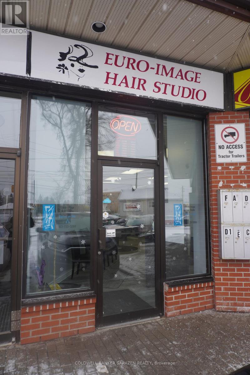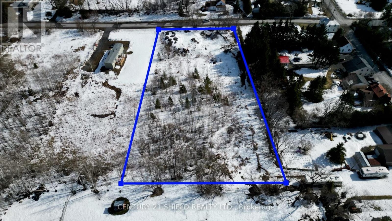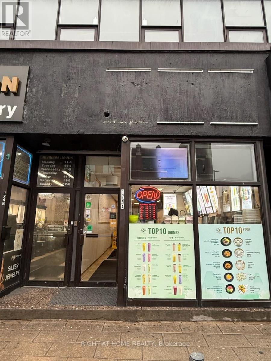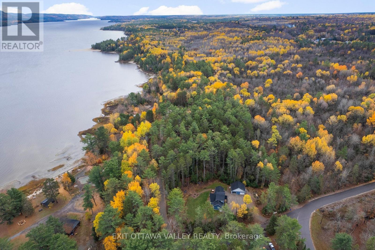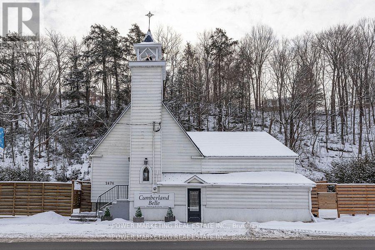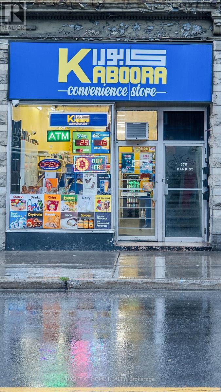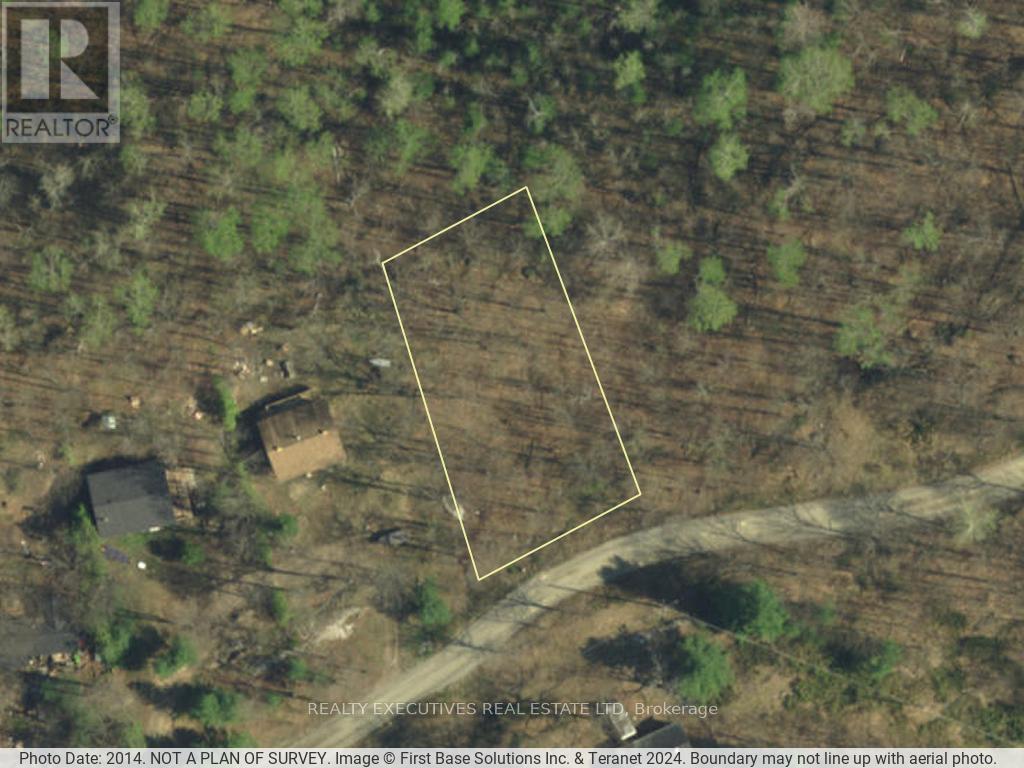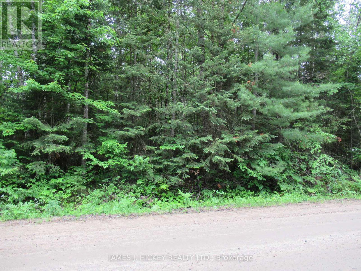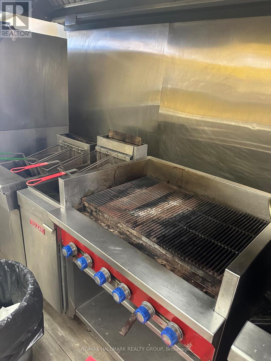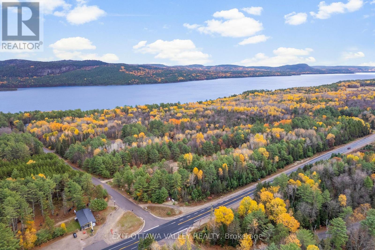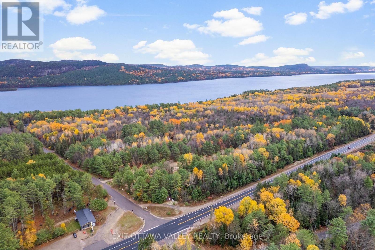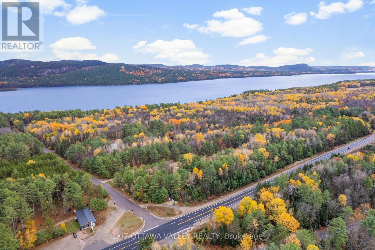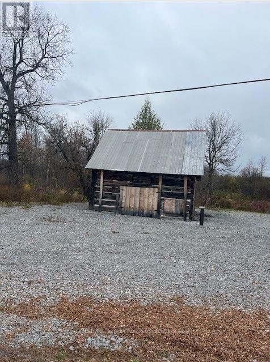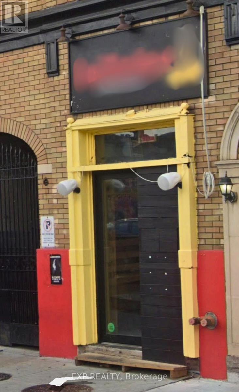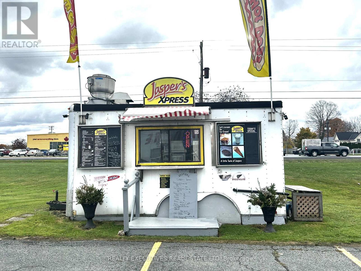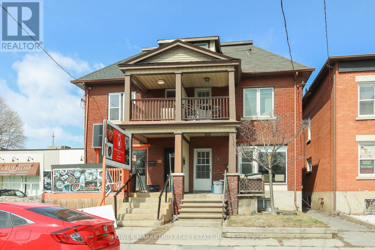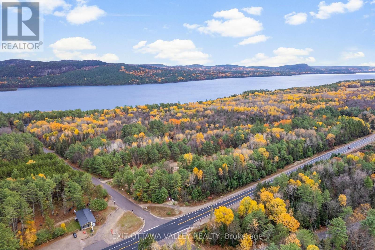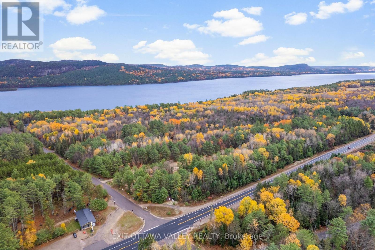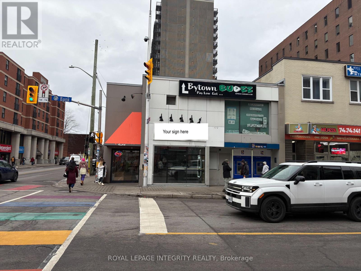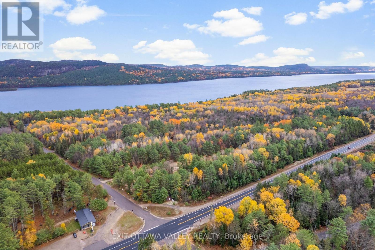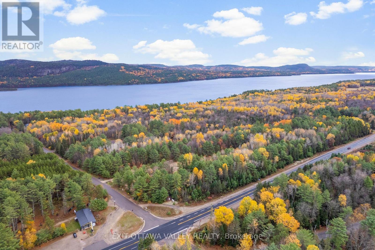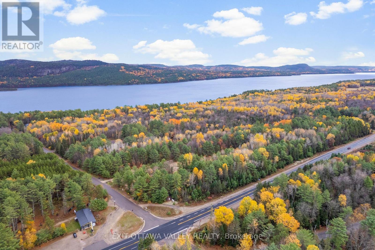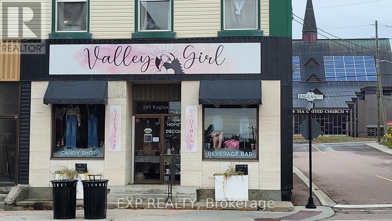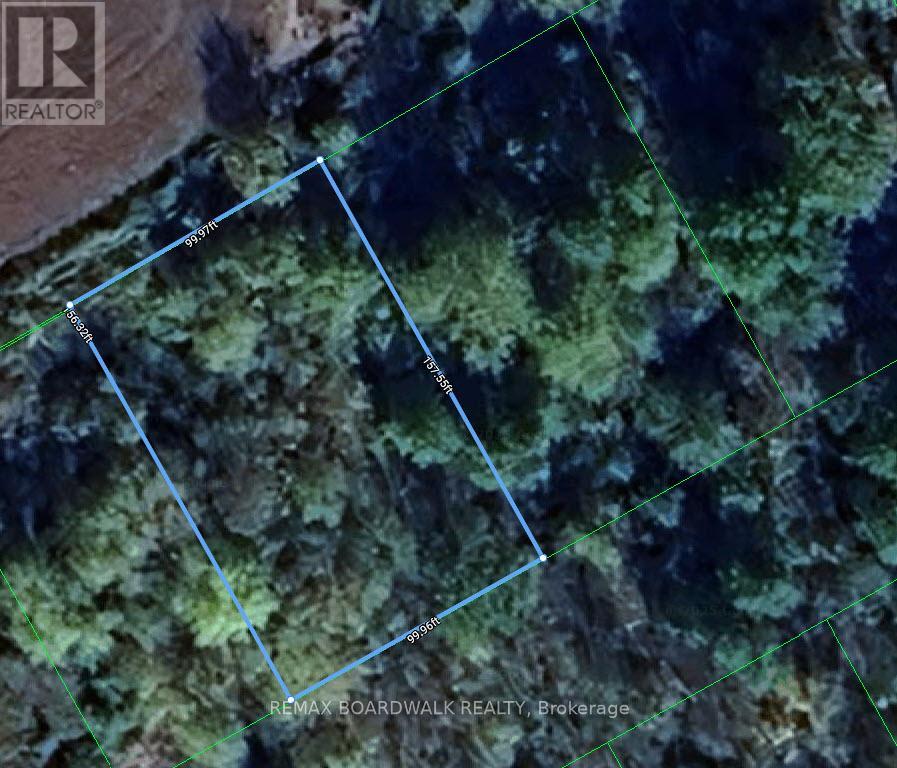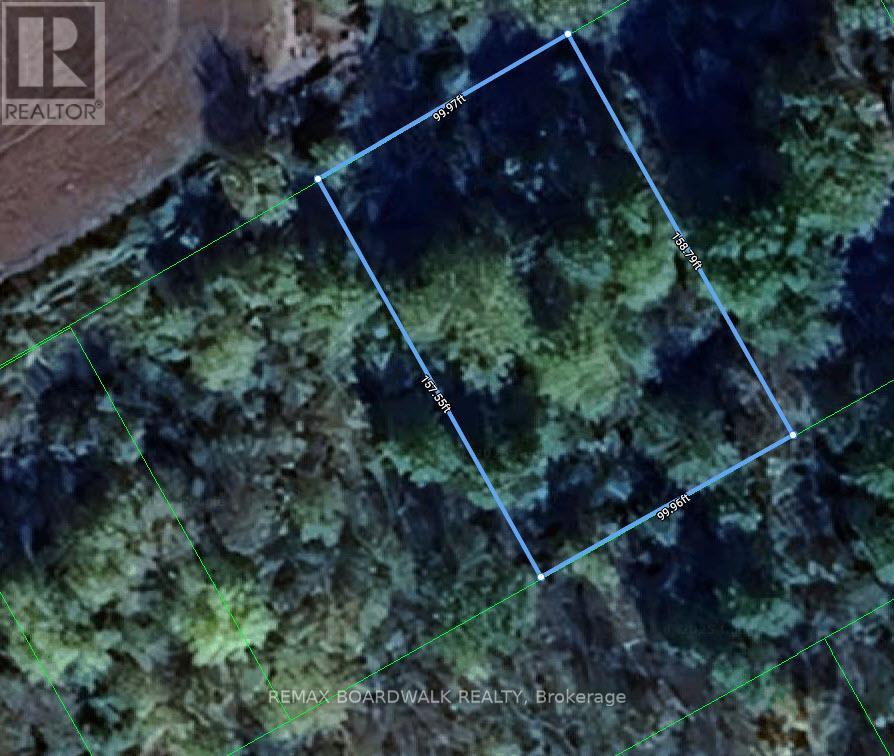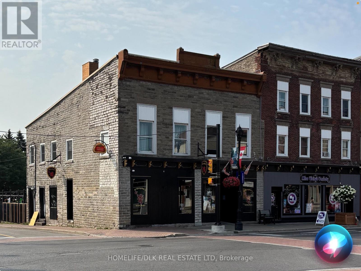We are here to answer any question about a listing and to facilitate viewing a property.
Lot 3 Bonnechere Street
Whitewater Region, Ontario
Waterview building lots overlooking Muskrat Lake boat launch and beach nearby. Waterfrnt without the expensive taxes. lots only 1 hour from Ottawa and 35 min to Petawawa. Excellent place for anyone wanting to build a home near waterfront. (id:43934)
0 Ross Street
Whitewater Region, Ontario
Discover the perfect canvas for your dream home in the charming village of Cobden! This exceptional town lot is nestled in a serene and picturesque cul-de-sac, offering a tranquil setting that combines the beauty of nature with the convenience of town living. This lot provides ample space for you to design and build the home you've always envisioned. With its peaceful surroundings and friendly neighborhood atmosphere, you'll enjoy the best of both worldsprivacy and community.Imagine waking up each day in a location that allows for easy access to local amenities, parks, and recreational activities, while still providing the tranquility you desire. The cul-de-sac location ensures minimal traffic, making it a safe and inviting environment for families and individuals alike.Dont miss this rare opportunity to secure a prime piece of real estate in Cobden. Bring your dreams to life on this beautiful lot and create the home youve always wanted! Your future begins here! (id:43934)
N/a Glen Robertson Road
North Glengarry, Ontario
Affordable Building Lot Near the Quebec Border! Located on a paved County road in the quiet village of Glen Robertson, this 100ft x 324.83ft lot offers nearly 3/4 of an acre, perfect for your future home. With easy access to both Ontario and Quebec, this lot is ideal for commuters or anyone seeking a peaceful rural setting. Hydro is available at the road, and the flat, open land makes building straightforward. A great opportunity to secure an affordable lot close to Alexandria, Hawkesbury, and the Quebec border. (id:43934)
Con 8 Bingley Road
South Stormont, Ontario
This beautiful 2.04-acre parcel of land offers a peaceful, wooded setting - perfect for those looking for a getaway retreat, or invest in future potential. Surrounded by trees and natural beauty, this private lot gives you the space and tranquility you've been searching for. Don't miss this opportunity to own a slice of nature! (id:43934)
17344 Hwy 43 Highway
North Stormont, Ontario
Discover the perfect blend of privacy and charm on this treed 0.260-acre vacant lot in the heart of Monkland, a quaint, family-oriented community known for its peaceful small-town feel. With no rear neighbours, you'll enjoy serene surroundings framed by mature trees that offer natural beauty year-round.This property comes with approved septic plans and permit already in place, saving you significant time and thousands in upfront costs-a major advantage when planning your build. Building plans are also available, meaning much of the paperwork is already done and you can move forward with confidence. (id:43934)
424 Preston Street
Ottawa, Ontario
INCREDIBLE OPPORTUNITY TO OWN A STUNNING, TURN-KEY RESTAURANT IN THE HEART OF LITTLE ITALY! Offered as a sale of business, this fully equipped and beautifully designed restaurant spans approximately 1,300 sq. ft. and includes everything you need to walk in and operate immediately. The space features a functional commercial kitchen, seating for approximately 35 guests, a large, trendy bar, two washrooms, and additional prep and storage areas in the basement with a separate back entrance and 3-car parking. Located on vibrant Preston Street, surrounded by established restaurants, retail, government offices, and residential towers, this location offers excellent exposure and consistent foot traffic year-round. The sale includes all restaurant assets, furniture, fixtures, and equipment (FF&E), valued at $100,000, but offered to purchase for $65,000. Buyers will have the opportunity to negotiate a new long-term lease with the landlord or Assignment of the Lease. Triple-net rent is $4,200/month plus HST for Base Rent, with Additional Rent of approximately $1825.73/month plus HST w/ 2.5 yrs remaining on lease until Spring 2028; Rent subject to annual Increases. Utilities are separate and paid by Tenant. Proof of restaurant experience and financial capability required. See attached feature sheet for full list of included assets. *PLEASE NOTE THIS LISTING IS CANCELLED AND NO LONGER FOR SALE* (id:43934)
1055 Somerset Street W
Ottawa, Ontario
Sale of equipment and certain assets used in the business of Chippers Bakery with a fully equipped kitchen. The kitchen exhaust hood in place. Walk-in cooler in place - can be converted to freezer. Basement included. Parking on laneway. Set up as a fast-food, take-out restaurant or bakery. 5-year and 5 month lease available. Great location, surrounded by several high-rise apartments and close to City Centre and the Bayswater LRT station. Excellent opportunity to open a new business at a great entry cost. Do Not Visit Store Without Prior Appointment. (id:43934)
Unit 9 - 1400 Clyde Avenue
Ottawa, Ontario
Business Only - Rare opportunity to acquire the second Ottawa location of the globally renowned Shuyi Tealicious. Strategically positioned with high-visibility frontage on Clyde Road, this turnkey operation benefits from the high-traffic Merivale commercial corridor. The business draws from a robust demographic of Algonquin College students, local schools, and a densely populated residential neighborhood. Join a premier brand with over 7,000 global locations and a dedicated local following. High-quality build-out, premium equipment, and established brand loyalty make this a secure and lucrative investment. (id:43934)
Head Con A Pt Lot 10
Head, Ontario
Prime 3-Acre Vacant Residential Lot in Head, Clara & Maria Township. Discover the possibilities with this beautiful 3-acre parcel of vacant residential land located in the peaceful Township of Head, Clara & Maria. Nestled in a natural setting, this lot offers 421 ft of frontage and 301 ft of depth, providing ample space for your dream home, seasonal retreat, or future investment. The property is set in a rural environment surrounded by nature. This lot is classified as Residential offering a rare opportunity to enjoy privacy and space while still being within reach of the region's forests, and lakes. Property sold as is where is. This lot offers an affordable way to secure acreage in a tranquil part of Ontario - ideal for those seeking peace, investment potential, or a connection to nature. (id:43934)
Lot Flagg Road
South Dundas, Ontario
Beautiful sunrises & lovely sunsets! Picturesque building 135 ft wide x 164 ft deep lot located on a winding paved road, backing onto a small creek/drainage ditch located 14 minutes from all amenities & the beautiful St. Lawrence River. Your building lot recently was cleared of almost all brush & awaits your easily obtained building permit & the machinery to start the foundation. Or purchase the land as a long-term investment & re-sell the land in 5-10 years. Located between a nice bungalow & another building lot to the east - the east neighbour has installed a beautiful 5th wheel as a base camp until he starts building-No rear neighbours & no one across the road except lovely trees! The lot appears flat & level yet could be conducive to build a walk-out basement & will provide fantastic yard space for the kids or grandkids to play! The lot was surveyed a long time ago. Property stakes are plainly visible on the north east side of property. The west property line ends approx 14 feet from west neighbour's home. West neighbour kindly mows 75 ft of lot yet understands he cannot continue after lot is sold. Each neighbour is in agreement of these described property lines and both seem like very nice folks! Both local towns, Morrisburg & Iroquois, are approx 15 minutes from your new lot & are home to all amenities: gas bars, Tim Hortons-Anytime Fitness-grocery stores-pharmacies-banks-hardware stores-restaurants-18 hole waterfront golf courses-incredible beaches & swimming areas + many fine eateries! Iroquois is home to the first seaway locks east of Lake Ontario-Morrisburg is home to Upper Canada Playhouse & a large strip mall with a huge grocery store-Nearby nature areas include 2 Creeks Conservation Area & Upper Canada Bird Sanctuary as well as Upper Canada Village-35 minutes from Cornwall & Kemptville-50 minutes from Ottawa-Come to the country & enjoy the starry skies or enjoy beautiful sunsets & lovely sunrises in this quiet area! (id:43934)
5 Mapleview Court
Whitewater Region, Ontario
Build your dream home in the sought-after town of Beachburg! This prime building lot is nestled in a welcoming community on a peaceful cul-de-sac. With gas, water, and hydro conveniently at the road, you'll save on building expenses. Enjoy the best of the Ottawa Valley, with nearby towns just a short drive away; Cobden 10 minutes , while Pembroke and Renfrew are within 25-30 minutes. Outdoor enthusiasts will love the local attractions: BORCA mountain biking trails, scenic hiking routes, sandy beaches, fishing on the Ottawa River, and thrilling kayaking or white-water rafting adventures. This is the perfect opportunity to settle into an area that offers both community, tranquility and exciting outdoor activities. 24hrs irrevocable on all offers. (id:43934)
0 County Road 2 Road
Cramahe, Ontario
Prime Vacant Land with Rural (RU) Zoning - Opportunity awaits on this spacious vacant lot ideally located between Colborne and Brighton in the municipality of Cramahe. Zoned Rural (RU), this property offers a wide variety of permitted uses beyond residential including agricultural, hobby farming, and select commercial possibilities. Whether you're looking to build a country home, launch a home-based business, or invest in land with flexible zoning, this property offers the ideal foundation. Surrounded by mature trees and rural charm, enjoy the tranquility of nature with quick access to amenities and Highway 401. Contact the listing agent for more information. (id:43934)
B1 - 440 Gloucester Street
Ottawa, Ontario
Established convenience store located in the building of 440 Gloucester St, primarily serving the residents of 440 and 420 Gloucester St within a prime downtown high-density residential area. The business has been operating successfully for many years with a stable and loyal customer base. The store is fully operational with established systems in place and benefits from consistent daily foot traffic from building residents. Attractive lease terms with rent including all utilities and two parking spaces. A turnkey opportunity suitable for owner-operators seeking stable cash flow in a core urban location. (id:43934)
00 Tolmies Corners Road
North Stormont, Ontario
Welcome to Roxborough Gardens. Are You Looking for a place to build your next Home? Located approximately 3 minutes drive from the intersection of Highway 138 and 43. This is Lot 7 and it is approximately 100 ft x 150 ft. Buyers are advised to contact the appropriate governing authorities to verify that they can develop the property to satisfy their individual needs. A civic number has not been assigned to the property and 0 is not the correct address. It is an Approximately 20 minute drive to the North End of Cornwall and 55 minutes to the East End of Ottawa. As per for 244: 48 hour minimum Irrevocable from submission on all offers. (id:43934)
0 Highway 17 Road
Deep River, Ontario
This is a great residential building lot fronting on Highway 17, a great setting for your new home, nicely treed with beautiful mature white and red pines. Just minutes to shopping, schools and Grouse Park. Call today. 24 hour irrevocable required on all written offers. (id:43934)
17 Anderson Drive
Whitewater Region, Ontario
Discover your dream homesite in the coveted town of Beachburg! Embrace ample space between neighbors, with a cleared lot and culverts already paid for. Experience the tranquility of a countryside setting while being just moments away from town conveniences. Dive into an array of thrilling activities, from whitewater rafting to exhilarating biking trails, boating, fishing, and swimming. Revel in the natural beauty of the Ottawa Valley, with Pembroke's vibrant dining, shopping, and entertainment options just a short drive away. Unlock the perfect blend of rural serenity and urban excitement today! 24hr irrevocable on all offers. (id:43934)
00 0000 Avenue
Ottawa, Ontario
An amazing opportunity to own a franchise location of Roto-Static Carpet& Upholstery Cleaning Services. This well established trusted business has been operating since 1977 providing exceptional high quality services to homeowners and businesses in Canada. Providing superior cleaning services and products to their clientele is top priority at Roto-Static. Roto-Static services and products are delivered through a nationwide network of certified franchise professionals to assure reliability, the highest standard of quality, outstanding value and conscientious and friendly customer service. This franchise location proudly services the Ottawa area. The sale includes franchise, new equipment and marketing. You won't want to miss out on this amazing opportunity to own a well established franchise location. (id:43934)
122 Western Drive
Bonnechere Valley, Ontario
Great 1 acre building lot for your future home. Located in the country, you will enjoy the privacy the lot offers. The property is approximately a 10 minute drive to the Village of Eganville for all amenities. Hydro is on the road. A great plus, a large shed already on the property. Wonderful area for the outdoor enthusiasts. Lake Clear is minutes away and much more. Check it out today! (id:43934)
D1 - 2895 Bank St Street
Ottawa, Ontario
Exceptional opportunity to own a well-established men's and women's hair salon with over 30 years of continuous operation, a loyal clientele, and an excellent reputation, ideally located in a high-traffic active plaza at the gateway of Findlay Creek on Bank Street, one of Ottawa's most prominent commercial corridors; the business is offered fully equipped and turnkey, featuring four women's cutting and styling chairs, one men's barber chair, two shampoo stations, two hair drying stations, and two hair colouring stations, along with a kitchen, storage area, and one washroom, ample on-site parking, approximately 800 sq. ft. of fully heated and air-conditioned space; attractive lease terms with monthly rent of $2,280 including water, snow removal, garbage collection, and property taxes, average monthly utilities of approximately $100 for electricity and $110 for gas, annual insurance of $800, operating five days per week from 10 a.m. to 5 p.m., closed Sundays and Mondays, offering an ideal turnkey business for an owner-operator seeking independence and long-term stability in a prime Ottawa location. Agents and prospective buyers are required to contact the listing agent. Showings are not scheduled through ShowingTime. (id:43934)
21963 Sauve Street
North Glengarry, Ontario
Nestled in a quiet and charming residential area of Glen Robertson, this vacant lot at 21963 Sauve Road presents a unique opportunity to build your ideal home in a peaceful, community-oriented setting. With its generous 1.25 acre lot size the possibilities are endless. Enjoy the peace and quiet of the countryside while being just a short drive from local amenities for convenience. Perfect for Your Custom Build, this lot offers the ideal space to bring your vision to life. Please allow 48 hrs irrevocable on all offers. GeoWarehouse Lot Measurements: Front: 155.04 ft Depth: 353.83 ft Back: 155.04 ft Width: 352.98 ft. Don't miss out on this rare opportunity to own a slice of Glen Robertson's tranquility. Make it yours today and start planning the home of your dreams! Buyer to verify with the Township prior to purchase that the lot is suitable for their intended use. (id:43934)
A - 174 Rideau S Street
Ottawa, Ontario
Opportunity knocked! For this price, you can OWN a fully equipped and well run trendy BUBBLE tea shop PLUS the opportunity to operate another business on the same location on this most busy Rideau Street location, opposite the coming new MCDONALD RESTAURANT. BUBBLE tea shop was formerly set up by Presotea Franchise and now operated under the name Lazy Panda with any franchise. Currently the front part is bubble tea and there is a small Chinese food kitchen in the middle of the store serving simple fast food and steaming Cantonese dim sum. The Seller mentions that the store is approximate 3000 square feet and IT IS THE BUYER RESPONSIBILITY TO VERIFY THE SQUARE FOOTAGE OF THE LEASED PREMISES AND THE SELLER DOES NOT WARRANT THE ACCURACY OF THE SQUARE FOOTAGE OF THE LEASED PREMISES.The rest of the store are equipped with tables, chair and tastefully decorated. The store runs from Rideau Street to Besserer Street and there is also store entrance door from Besserer Street (137 Besserer Street). There is full basement under the store with both access staircase from the front and the back of the store for storage and also a rest room for the employer. DON'T MISS THIS GREAT OPPORTUNITY TO SET UP YOUR NEW BUSINESS VENTURE AND NEGOTIATE A NEW LEASE WITH THE LANDLORD. PRICE DOES NOT INCLUDE ANY STOCK-IN-TRADE (id:43934)
Part 3 Moores Road
Deep River, Ontario
Treed building lots on quiet Moores Road-minutes to Deep River and Hwy 17-with additional access to select parcels via Moose Avenue and Red Deer Trail. Choose from several wooded packages offering privacy, mixed hardwood/softwood cover, and natural high-and-dry building sites. Various size options available ( current lot map parcels are in the pictures). Year-round municipal road on Moores Rd; buyer to verify road status/maintenance on Moose Ave and Red Deer Trail. Close to the Ottawa River, beaches, boat launches, schools, and four-season trails. Ideal for a custom home, cottage-style retreat, or land bank. Buyer to confirm zoning, permits, and availability of utilities/services (id:43934)
1980 Ogilvie Road
Ottawa, Ontario
Excellent Dry Cleaning Business with great traffic. Business is located inside the Loblaws (Ogilvie & Blair), successfully operating, with regular clients for more than 18 years. Great potential for making addition income for those familiar with alteration / tailoring. Rent $750+Tax includes Heating / Cooling/ Electricity. (id:43934)
2476 Old Montreal Road
Ottawa, Ontario
Profitable Wedding Business in Ottawa East! Step into the flourishing wedding industry with this turn-key venue for sale. Located in Ottawa East, this beautifully updated hall can seat up to 150 guests, making it ideal for unforgettable celebrations. The prime location is easily accessible and surrounded by scenic spots for stunning wedding photos. The venue features recent renovations with modern amenities and elegant decor, along with an established reputation that includes a loyal clientele and strong online presence for steady bookings. There are significant growth opportunities to expand services like catering and event planning. This sale includes all equipment, furnishings, and training for a smooth transition. Dont miss this chance to own a successful wedding business! Book your appointment today.(Business only for sale) (id:43934)
370 Bank Street
Ottawa, Ontario
This is a rare opportunity to acquire a grocery store in a prime retail space and grow your business. Benefit from high pedestrian and vehicular traffic in the urban core of Ottawa with a bus stop just in the front of the store. Situated in a prime location, high foot traffic score, attracting a steady flow of locals and tourist clients. This establishment has garnered a loyal customer base and rave reviews. The inventory is worth approx. 50k and it is included in the price. It's a Gross rent Lease + HST. Contact agent for more info (id:43934)
0000 Baker Valley Road
Frontenac, Ontario
Experience the charm of cottage country. This small building lot is perfect for a tiny cabin or amish shed. Enjoy deeded access to Kennebec Lake, just a short stroll away where you will find a sandy beach and a boat launch. Easy road access with hydro on Baker Valley and only 5 minutes to Highway 7. A short drive to Sharbot Lake for groceries, gas, restaurants etc. (id:43934)
Pt Lt49 Old Moore Lake Road
Laurentian Hills, Ontario
This rural residential building lot is the ideal setting for your new home or recreational getaway. Fronting on Municipally maintained road, close to main snowmobile trail, miles of ATV trails, and the Algonquin Trail, mature trees, just a short drive to the Ottawa River and Tea Lake. Don't miss it! Call today! (id:43934)
2977 Ashton Station Road
Ottawa, Ontario
Opportunity Knocks! Approximately 10 acre land, Zoned EP3 and RU Zoning, close to Kanata and Stittsville, The front part is EP3 (aprox . 7 acres,) and the back part about three acres is Rural, See Link for Rules for Building on EP3 https://ottawa.ca/en/part-9-environmental-zones-sections-183-and-184. A must, call now! (id:43934)
Part 7 Moores Road
Deep River, Ontario
Treed building lots on quiet Moores Road-minutes to Deep River and Hwy 17-with additional access to select parcels via Moose Avenue and Red Deer Trail. Choose from several wooded packages offering privacy, mixed hardwood/softwood cover, and natural high-and-dry building sites. Various size options available ( current lot map parcels are in the pictures). Year-round municipal road on Moores Rd; buyer to verify road status/maintenance on Moose Ave and Red Deer Trail. Close to the Ottawa River, beaches, boat launches, schools, and four-season trails. Ideal for a custom home, cottage-style retreat, or land bank. Buyer to confirm zoning, permits, and availability of utilities/services (id:43934)
Part 11 Moores Road
Deep River, Ontario
Treed building lots on quiet Moores Road-minutes to Deep River and Hwy 17-with additional access to select parcels via Moose Avenue and Red Deer Trail. Choose from several wooded packages offering privacy, mixed hardwood/softwood cover, and natural high-and-dry building sites. Various size options available ( current lot map parcels are in the pictures). Year-round municipal road on Moores Rd; buyer to verify road status/maintenance on Moose Ave and Red Deer Trail. Close to the Ottawa River, beaches, boat launches, schools, and four-season trails. Ideal for a custom home, cottage-style retreat, or land bank. Buyer to confirm zoning, permits, and availability of utilities/services (id:43934)
00 Rapid Road
Whitewater Region, Ontario
Embrace nature's canvas on this .47-acre gem with 125ft of frontage & 175ft depth. This serene, tree-filled haven is just steps from the Ottawa River. Enjoy scenic views and waterfront activities close by without the waterfront taxes. Excellent fishing & boating with miles and miles of navigable waterways. Hydro access at the road. Ideal for your dream home or cottage retreat, ensuring utmost privacy without neighboring properties. Conveniently located: 5 minutes to the public boat Launch, 20 minutes to Pembroke, 40 minutes to Renfrew & 90 minutes to Ottawa. Unlock your oasis and seize this rare opportunity to create your perfect abode. 24 hours irrevocable on all offers. (id:43934)
Part 9 Moose Avenue
Deep River, Ontario
Treed building lots on quiet Moores Road-minutes to Deep River and Hwy 17-with additional access to select parcels via Moose Avenue and Red Deer Trail. Choose from several wooded packages offering privacy, mixed hardwood/softwood cover, and natural high-and-dry building sites. Various size options available ( current lot map parcels are in the pictures). Year-round municipal road on Moores Rd; buyer to verify road status/maintenance on Moose Ave and Red Deer Trail. Close to the Ottawa River, beaches, boat launches, schools, and four-season trails. Ideal for a custom home, cottage-style retreat, or land bank. Buyer to confirm zoning, permits, and availability of utilities/services (id:43934)
333 Mount St-Patrick Road
Greater Madawaska, Ontario
Affordable Lot in heart of Mount St Patrick Community. Lot backs onto Constant Creek and has stone base covering most of the lot. Small log building on lot provides excellent storage. Drilled well appears to be on lot. Hydro not hooked up but is available at front of lot. Lot Zoned Rural, Buyer to complete own due diligence regarding potential uses. Please note: Lot has in past been subject to seasonal flooding of Constant Creek and Municipality will not support the development of the site for Residential purposes due to the recurring seasonal flooding affecting the property. (id:43934)
A - 105 Clarence Street
Ottawa, Ontario
RARE OPPORTUNITY to own a two-level, fully turn-key restaurant/bar in the heart of the ByWard Market! Offered as an Asset Purchase - Sale of Business, this beautifully designed and fully equipped restaurant on Clarence Street is ready for immediate takeover. Features include a functional commercial kitchen/prep area, existing bar and bar seating (approx. 20 seats total Interior), full bathroom, extra storage , existing liquor license, right-of-way outdoor café patio in Warmer Months (approx. 8 seats Exterior). Heat for Unit, Water/Sewer, and garbage removal are included in the Additional Rent, with snow removal handled by the landlord. Hydro, Gas for Appliances Only, and Insurance are payable by Tenant. Asset purchase price is $39,900 + HST. Seller is open to financing - Discuss with Listing Agent. New buyer/tenant may assume or negotiate a new lease. Total rent is $6,255 + HST per month; Includes: Base Rent of $3,400 + HST, Additional Rent of $2,505 + HST, Property Taxes & Rental Storage (Rent is Negotiable with Long Term Lease and Storage Rent is Optional). Located in a high-exposure pedestrian zone with strong year-round traffic, this space suits multiple concepts and offers tremendous potential for an operator seeking a prime Market location. Showings available any day before 3 PM with 1-hour notice; seller must confirm concept. (id:43934)
0 County 2 Road
South Dundas, Ontario
Year Around 16' Food Trailer - Start Your Business today in this Prime Location! It has everything you need to start your portable food business, whether you want to make fries & burgers, sandwiches, or specialty dishes - this business has been running for 15 years and is Health Unit approved, ready to go! It comes with: Royal Propane single fryer (2 baskets), Volrath propane grill, 60" hood with fire suppression unit, under-counter fridges, stand-up freezer, electric stove, Bunn drip coffee machine, sandwich prep table, double sink, separate handwashing sink, water holding tank, portable grey water tank, 2 microwaves, toaster oven, Hamilton Beach Mix N Chill, Cash Drawer, Battery & charging unit, fire extinguishers. Trailer has insulated walls & ceiling; 60 amp service. The owner is currently operating using electric fryers & Panini machine. New owner can have propane hooked up. Located in the Canadian Tire Parking Lot, Morrisburg! (id:43934)
A - 569 Gladstone Avenue
Ottawa, Ontario
Great Restaurant Business in a great location with all equipment needed, Sold for equipment value only. Closed for 3 months. Rent is $3000/month + utilities.750 SQFT main floor + 500 SQFT lower level!A must see! Call Today! (id:43934)
Part 4 Red Deer Avenue
Deep River, Ontario
Treed building lots on quiet Moores Road-minutes to Deep River and Hwy 17-with additional access to select parcels via Moose Avenue and Red Deer Trail. Choose from several wooded packages offering privacy, mixed hardwood/softwood cover, and natural high-and-dry building sites. Various size options available ( current lot map parcels are in the pictures). Year-round municipal road on Moores Rd; buyer to verify road status/maintenance on Moose Ave and Red Deer Trail. Close to the Ottawa River, beaches, boat launches, schools, and four-season trails. Ideal for a custom home, cottage-style retreat, or land bank. Buyer to confirm zoning, permits, and availability of utilities/services (id:43934)
Part 14 Moores Road
Deep River, Ontario
Treed building lots on quiet Moores Road-minutes to Deep River and Hwy 17-with additional access to select parcels via Moose Avenue and Red Deer Trail. Choose from several wooded packages offering privacy, mixed hardwood/softwood cover, and natural high-and-dry building sites. Various size options available ( current lot map parcels are in the pictures). Year-round municipal road on Moores Rd; buyer to verify road status/maintenance on Moose Ave and Red Deer Trail. Close to the Ottawa River, beaches, boat launches, schools, and four-season trails. Ideal for a custom home, cottage-style retreat, or land bank. Buyer to confirm zoning, permits, and availability of utilities/services (id:43934)
290 Bank Street
Ottawa, Ontario
Iconic Centre Town location available as an asset sale with lease assumption, situated at the high-visibility corner of Bank Street and Somerset Street West. This turn-key, beautifully finished space offers a contemporary interior ideal for a quick-service retail business.The 1,750 sq. ft. unit is positioned directly on the northwest corner of the intersection and features high ceilings, two bathrooms, a kitchen prep area, a service counter, and ample bench and chair seating. This is a rare opportunity to secure lease rights to a prime retail corner and elevate your business in one of Ottawa's most vibrant urban districts.Enjoy exceptional exposure with high pedestrian and vehicular traffic in the heart of the city. The existing lease runs until June 2028, providing strong long-term stability for the new operator.The lease is triple net (NNN) with a current base rent of $6,000 per month, with the tenant responsible for building operating costs, HST, and utilities in addition to the base rent. (id:43934)
Lot County Road 28 Road N
South Dundas, Ontario
Building Lot For Sale! Don't miss this great opportunity to own a vacant lot with a newly installed driveway and culvert, a solid head start for your future plans. Whether you're looking to build your dream home, a weekend retreat, or invest in land, this property offers potential and flexibility. Buyer to verify zoning and permitted uses with the municipality. Quiet setting, natural surroundings, and room to grow, bring your vision to life here! Pls allow 24 hrs irrevocable on all offers. (id:43934)
Part 12 Moose Avenue
Deep River, Ontario
Treed building lots on quiet Moores Road-minutes to Deep River and Hwy 17-with additional access to select parcels via Moose Avenue and Red Deer Trail. Choose from several wooded packages offering privacy, mixed hardwood/softwood cover, and natural high-and-dry building sites. Various size options available ( current lot map parcels are in the pictures). Year-round municipal road on Moores Rd; buyer to verify road status/maintenance on Moose Ave and Red Deer Trail. Close to the Ottawa River, beaches, boat launches, schools, and four-season trails. Ideal for a custom home, cottage-style retreat, or land bank. Buyer to confirm zoning, permits, and availability of utilities/services (id:43934)
Part 16 Moores Road
Deep River, Ontario
Treed building lots on quiet Moores Road-minutes to Deep River and Hwy 17-with additional access to select parcels via Moose Avenue and Red Deer Trail. Choose from several wooded packages offering privacy, mixed hardwood/softwood cover, and natural high-and-dry building sites. Various size options available ( current lot map parcels are in the pictures). Year-round municipal road on Moores Rd; buyer to verify road status/maintenance on Moose Ave and Red Deer Trail. Close to the Ottawa River, beaches, boat launches, schools, and four-season trails. Ideal for a custom home, cottage-style retreat, or land bank. Buyer to confirm zoning, permits, and availability of utilities/services (id:43934)
Part 5 Red Deer Avenue
Deep River, Ontario
Treed building lots on quiet Moores Road-minutes to Deep River and Hwy 17-with additional access to select parcels via Moose Avenue and Red Deer Trail. Choose from several wooded packages offering privacy, mixed hardwood/softwood cover, and natural high-and-dry building sites. Various size options available ( current lot map parcels are in the pictures). Year-round municipal road on Moores Rd; buyer to verify road status/maintenance on Moose Ave and Red Deer Trail. Close to the Ottawa River, beaches, boat launches, schools, and four-season trails. Ideal for a custom home, cottage-style retreat, or land bank. Buyer to confirm zoning, permits, and availability of utilities/services (id:43934)
289 Raglan Street S
Renfrew, Ontario
Thriving retail opportunity in the heart of Downtown Renfrew! Step into a turnkey retail business in one of Renfrew's most high traffic and visible locations. This thriving multi-faceted business brings together fashion, home decor and a charming candy/bakeshop, creating a unique shopping experience that keeps locals and visitors coming back. Tastefully decorated and beautifully maintained. Business only for sale. Two parking spaces at the rear. Please allow 24 hours irrevacable on all offers. (id:43934)
00 Cain & Glen Street
South Stormont, Ontario
This vacant lot is part of Churchill Heights, an undeveloped subdivision in the Township of South Stormont. Prospective purchasers must conduct their own due diligence with the Township to determine any present or future allowable uses. No infrastructure has been installed in the subdivision, and there is currently no road access to the properties. Churchill Heights is located north of Cornwall Centre Road and east of Highway 138. Postal code provided corresponds to residences in the surrounding area. The property is being sold as is where is. (id:43934)
00 Cain & Glen Street
South Stormont, Ontario
This vacant lot is part of Churchill Heights, an undeveloped subdivision in the Township of South Stormont. Prospective purchasers must conduct their own due diligence with the Township to determine any present or future allowable uses. No infrastructure has been installed in the subdivision, and there is currently no road access to the properties. Churchill Heights is located north of Cornwall Centre Road and east of Highway 138. Postal code provided corresponds to residences in the surrounding area. The property is being sold as is where is. (id:43934)
101 King Street W
Prescott, Ontario
Exceptional opportunity to lease a fully equipped, turn-key restaurant in a high-visibility corner location in the heart of Prescott's downtown core.Currently operating as a well-known Irish pub, this versatile commercial space is ideally suited for a wide range of restaurant concepts-from casual dining to upscale bistro, pub, or themed cuisine. Property Highlights: Fully licensed restaurant, 83 seats in the main dining room with 148-seat patio - ideal for seasonal dining and events. All restaurant equipment included in the lease. Prominent corner location with excellent exposure and foot traffic. Established restaurant layout with bar, kitchen, and service areas in place. This is a rare opportunity to step into a ready-to-operate restaurant space without the high cost and delays of a full build-out. Bring your concept and start serving immediately in one of Prescott's most desirable downtown locations. During the first year of lease, there will be a $1,000 monthly discount off the base rent. (id:43934)

