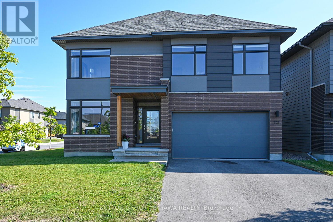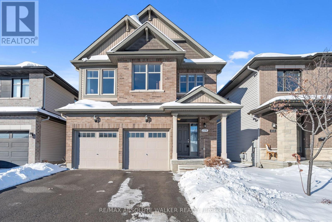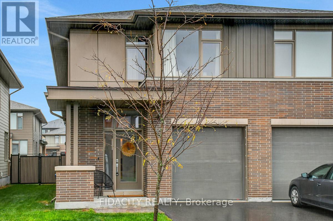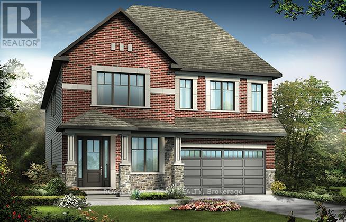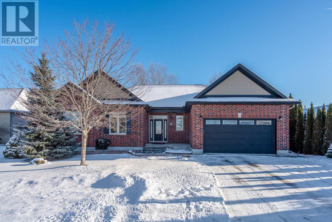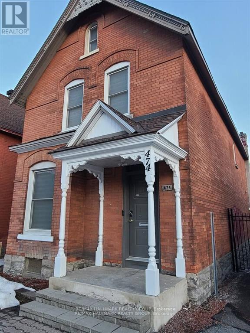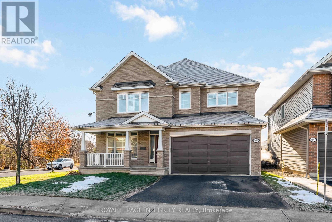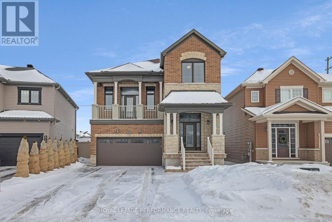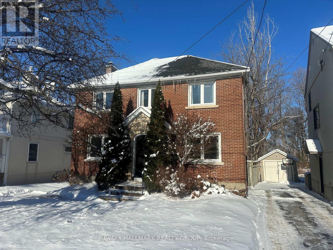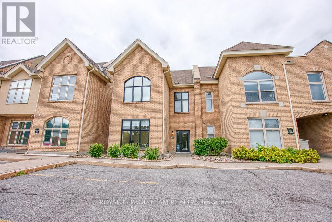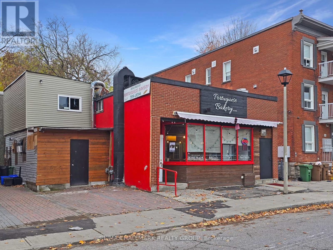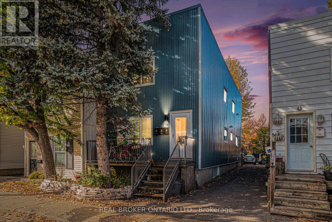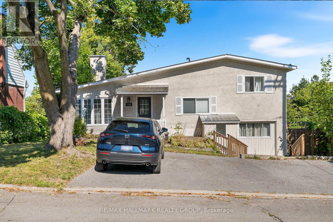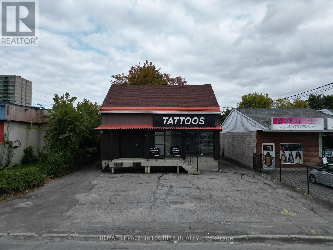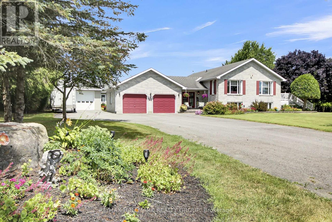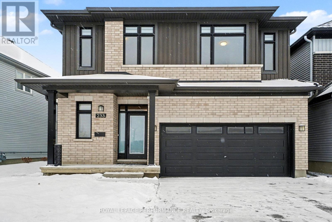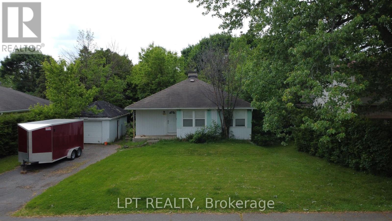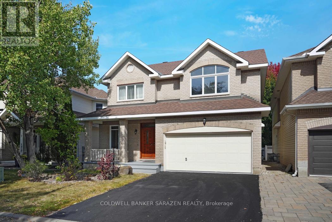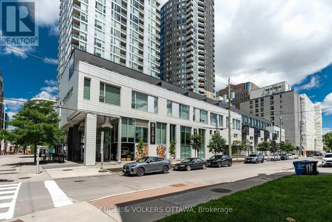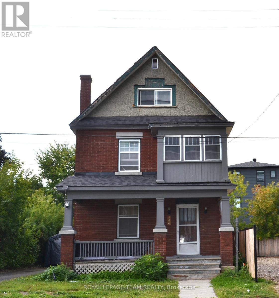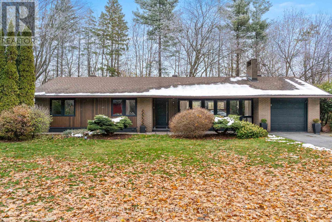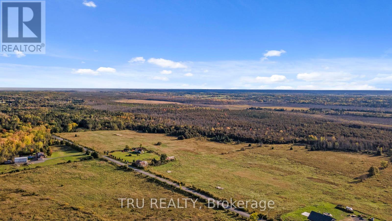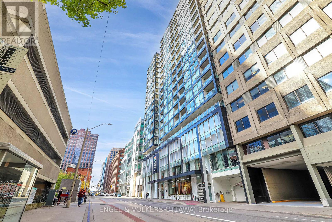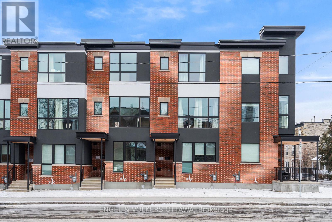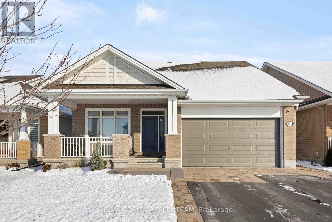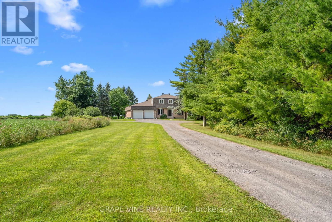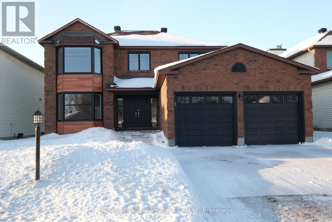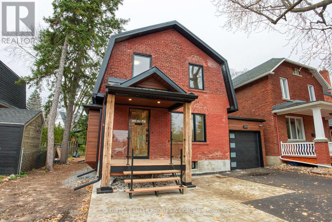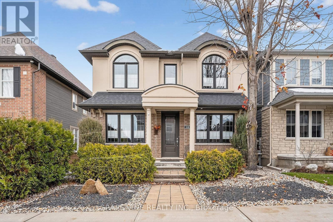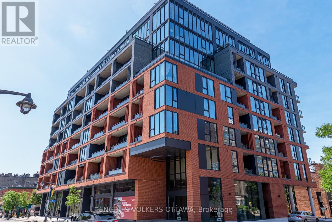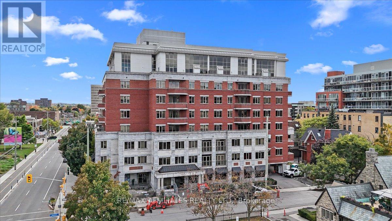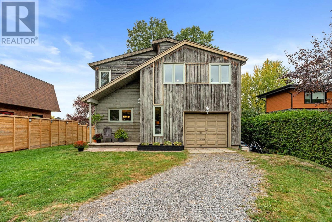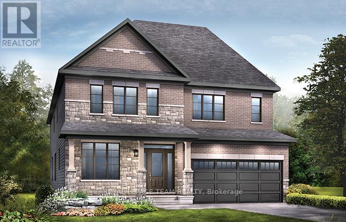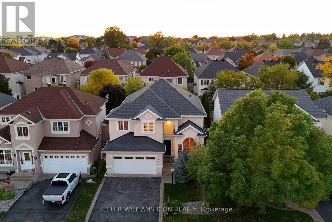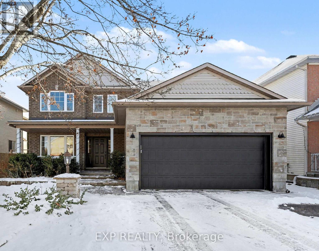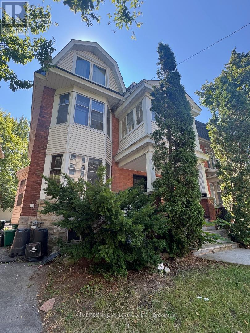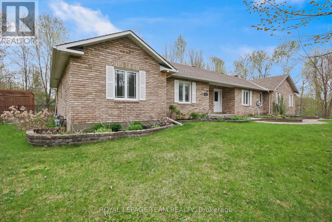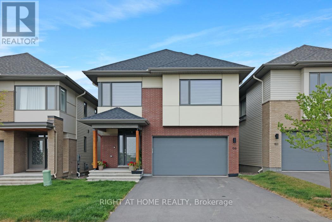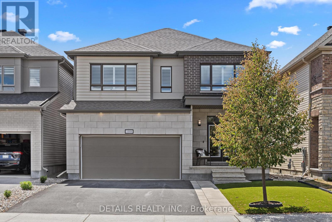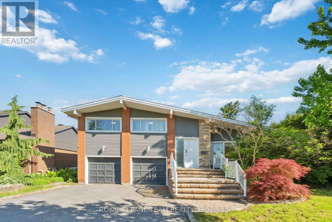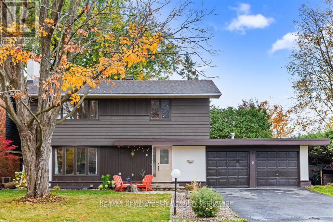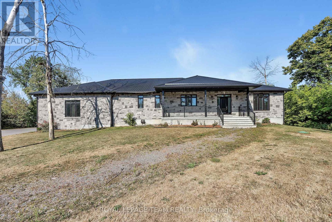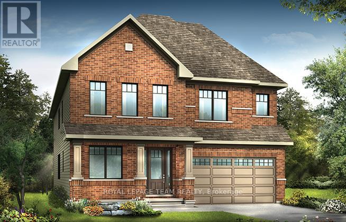We are here to answer any question about a listing and to facilitate viewing a property.
1204 - 40 Boteler Street
Ottawa, Ontario
Attention- Interior Designers, Contractors, Downsizers, Urban lifestyle retirees - Let your imagination run wild in this executive penthouse suite located in one of Ottawa's most iconic condominium buildings "The Sussex" - known for its late 70's vibe in the form of grand space, great architecture, and minimalist design. Penthouse 4 is the perfect opportunity to create your vision to a space waiting to be enjoyed to its fullest. Here you will find your two-storey suite of approximately 3600 sq ft of the most exquisite light-filled space with unparalleled views of the Nation's Capital. The family room features 17 ft ceilings with a line of sight that will deliver the best Canada Day fireworks you could imagine. The Kitchen with eating area is adjacent to a majestic dining room with access to powder room. Find convenience in the laundry room tucked away near the powder room. Seize this opportunity to bring in your interior designer to create the ideal space to suit your lifestyle, retirement or as a pied-a-terre. 3 bedrooms complete with respective ensuites and walk-in closets bring comfort and convenience home. There is potential to build an incredible ensuite reprieve in the primary bedroom which has its own designated balcony and open den just outside its door. Access to 2 parking spots and a locker are associated with the unit (not registered on title and may be subject to conditions and requirements by the Condo Corporation for use). Be close to Global Affairs, Parliament Buildings, the Ottawa River, Embassies, the Byward Market and everything central, with the serenity and beauty of penthouse living. Don't miss out! Book your personal viewing today. (Note: there is a Special Assessment). This property is being sold "as is, where is". (id:43934)
732 Wooler Place
Ottawa, Ontario
PRICED TO SELL! This home offers INCREDIBLE VALUE for an HN-built property. With its luxury upgrades, soaring ceilings, natural light, and unbeatable location, 732 Wooler is more than a house; it's a home designed for modern family living. Model is the highly sought-after Kenson, crafted by one of Ottawa's top firms, Simmonds Architecture. Perfectly positioned on a premium corner lot in Findlay Creek, it's been extensively upgraded with over $130K of luxury features, blending modern style, thoughtful design, and generous living space. Inside, you'll find 4 bedrooms & full laundry room upstairs, a main floor office, a fully finished basement, a double-car garage, and ample storage. The chef's kitchen is a true showpiece, featuring Bosch Benchmark and 800 Series appliances, built-in fridge, induction cooktop with WiFi AutoChef, 30" wall oven, slide-out professional hood fan, and fully integrated dishwasher. Finishes include quartz counters, a full-slab backsplash, and a French EuroCave 44-bottle wine fridge - a dream setup for any entertainer. Natural light floods the home thanks to its abundance of windows and soaring ceilings in the living room, anchored by a striking floor-to-ceiling gas fireplace. Details like upgraded tiles in the entrance, mudroom, and all three bathrooms, double sinks in both the ensuite and second bath, & walk-in closets in the 2nd and 3rd bedrooms add everyday luxury. The primary suite and living room accent walls, custom hardwired electric blinds, and modern glass railings elevate the design even further. The finished basement offers an ideal entertaining area, a rough-in for a 4th bathroom, and plenty of storage. The home is pre-wired for alarm and includes a rough-in for central vac for added convenience. Located within walking distance to Starbucks, Canadian Tire, McDonalds, Tim Hortons, LCBO, FreshCo & more. Fred Barrett (Leitrim) Rink, excellent schools, parks, trails, & sports fields all minutes away - this home has it all! (id:43934)
119 Cambie Road
Ottawa, Ontario
The popular Richcraft Baldwin model offers a bright, open-concept layout designed with families in mind, and 119 Cambie Road delivers it beautifully. This well-appointed home features 4 bedrooms, 2.5 bathrooms, and a versatile bonus loft on the second level, ideal as a home office, kids' hangout, or reading nook. Large windows throughout flood the home with natural light, creating a warm and welcoming feel from top to bottom.The main level is thoughtfully laid out for both everyday living and entertaining, highlighted by a chef's kitchen upgrade with enhanced finishes and generous workspace, perfect for home cooks and hosts alike. The kitchen opens seamlessly to the dining and living areas, making it easy to host or keep the family connected.Upstairs, the generous primary suite is complemented by three additional bedrooms and the open loft space, offering flexibility as your family's needs evolve.The finished basement adds valuable extra living space, including a rec area plus a dedicated workspace or workshop, ideal for the handy person or hobbyist of the household.Out back, step directly from the kitchen onto a large deck, perfect for summer dining and entertaining. The yard offers a surprisingly private retreat, especially in the warmer months, with a beautiful vine-covered rear fence creating a lush, green backdrop and a true sense of seclusion, all while enjoying no rear neighbours.Located on a quiet street in Riverside South, this home backs directly onto Riverside South Secondary School and offers easy access to the Limebank LRT station, making commuting to downtown and beyond simple. Surrounded by parks, pathways, shopping, and everyday amenities, this home checks all the boxes for comfortable, well-connected family living. (id:43934)
864 Moses Tennisco Street
Ottawa, Ontario
Experience elevated living in this exquisite Uniform-built residence, where custom design and high-end upgrades set a new benchmark for style and sophistication. Every detail of this home showcases thoughtful craftsmanship, refined finishes, and modern luxury. The main level welcomes you with an open-concept layout featuring wide-plank hardwood flooring and a chef-inspired kitchen with a waterfall island, quartz countertops, two tone extended designer cabinetry, undermount lighting, large tiled backsplash and stainless steel appliances, including a gas range stove. The adjoining living area is centered around a gas fireplace, offering warmth and elegance-perfect for both entertaining and quiet evenings in. Ascend the hardwood staircase to the upper level, where the wide-plank flooring continues, creating a seamless flow throughout. The bright primary suite is a true retreat, boasting dual walk-in closets and a spa-like ensuite with double vanities, soaker tub, large walk in shower and premium finishes. Two additional spacious bedrooms, a full three-piece bathroom, and a versatile storage area (ideal for a future laundry room) provide both comfort and practicality for family living. The finished lower level enhances the home's versatility with a large family room, a full three-piece bathroom, and flexible space ideal for a home theater, fitness studio, or future guest suite. This exceptional property combines luxury, comfort, and convenience in perfect harmony-a true reflection of contemporary living at its finest. (id:43934)
2008 Wanderer Avenue
Ottawa, Ontario
The Mulberry boasts 4 bedrooms (each with a walk-in closet) and 3.5 baths. This home offers a harmonious blend of comfort and sophistication. Step inside to find a home adorned with numerous upgrades throughout. The kitchen is a chef's delight perfect for culinary adventures and entertaining guests. Main floor features an inviting ambiance, with ample space for relaxation and social gatherings. Finished rec room in basement. Take advantage of Mahogany's existing features, like the abundance of green space, the interwoven pathways, the existing parks, and the Mahogany Pond. In Mahogany, you're also steps away from charming Manotick Village, where you're treated to quaint shops, delicious dining options, scenic views, and family-friendly streetscapes. July 2nd 2026 occupancy. (id:43934)
32 Aconitum Way
Ottawa, Ontario
Experience high-end living in this luxurious 2021-built detached home located in the prestigious Findlay Creek community! Newly painted in 2024 with stylish accent walls on the main floor and staircase, this 4-bedroom, 4.5-bathroom home is upgraded, elegant, and truly move-in ready. Set on a premium lot beside the sidewalk with added distance from neighbours, the exterior features beautifully designed interlock landscaping in both the front and back yards, a newly built fenced yard with two secure doors and locks, and a fully finished garage-perfect for extra storage or a workshop. Inside, the home impresses immediately with no carpet, hardwood floors on both levels, upgraded lighting, and high-end appliances. The chef's kitchen offers abundant cabinetry, expansive working space, a stylish island, and premium finishes - perfect for cooking, hosting, and everyday family living. The great room features a cozy gas fireplace, while the main-floor living room with elegant French doors provides a flexible space for an office, lounge, or an easily converted additional bedroom. Upstairs, enjoy a thoughtfully planned layout with four spacious bedrooms, each connected to a bathroom: A luxurious primary suite with a spa-inspired ensuite, A second bedroom with its own private ensuite, and A Jack-and-Jill bath for bedrooms three and four. Plus a second-floor laundry room for maximum convenience. The fully finished basement adds incredible versatility with a large recreation room, a dedicated office, a full bathroom, and a second fireplace, ideal for guests, entertainment, or work-from-home needs. Additional highlights include an owned tankless water heater and a finished two-car garage. With extensive upgrades and a prime setting in one of Ottawa's most desirable neighbourhoods, this home delivers exceptional luxury, comfort, and style. This is Findlay Creek living at its finest! (id:43934)
206 Cedarstone Street
Ottawa, Ontario
Welcome to this modern executive bungalow by an award winning builder in sought after Richmond Oaks. Be prepared to be wowed from the moment you enter! Hardwood flooring throughout the main level with stunning windows overlooking the beautifully landscaped backyard with deck and hot tub - offering year round relaxation and entertaining. The open concept main floor features a chef's paradise kitchen with high end SS appliances, generous cabinetry, beautiful quartz counters and a great room with gas fireplace & custom bookshelves. A spacious dining area leads to a screened porch for that relaxing morning coffee. The primary suite is spacious w/ 5 piece spa ensuite, water closet & well appointed walk-in closet. Two additional bedrooms, main bath & laundry complete the main floor. Family living continues on the lower level with a sizeable family room, gym/office area, 4th bedroom & full bath. The 3 car garage (one tandem) has a separate entrance to the lower level with potential for a home business, teen or in-law retreat. Walk to shops and restaurants and immerse yourself in Richmond village charm. (id:43934)
474 Somerset Street W
Ottawa, Ontario
HIGH RETURN property - UNIQUE and in the heart of Centretown CENTRAL OTTAWA! LUCRATIVE Commercial residential investment with flexible zoning for other commercial or multi-residential uses if you like. Zoning code is TM14 H(20) . LOT SIZE 29 x 110 feet. In the heart of Centretown Ottawa, there are all the amenities and parks and transportation and public transportation around you. This property has a short term rental licence and has had well over $100,000 in renovations to make it gross a high amount of rent for a property of its size. If maximizing your investment and even social impact and opportunity in the city, this property is for you. There is a strong mix of new immigrants that rent here and call this place home or a transition to a new home. With our population growth this is very valuable. GROSS INCOME: $116,832.00 (when fully rented) - EXPENSES: $29,664.15 = NOI $87,165.85 . Reach out for more info and photos and to book a viewing... WE WELCOME OFFERS! (id:43934)
561 Egret Way
Ottawa, Ontario
Welcome to this exceptional Tamarack St. James model, perfectly positioned on a premium corner lot and offering over 3,100 sq. ft. of total living space! This impressive 4-bedroom, 3.5-bath home is thoughtfully designed for modern living, combining comfort, style, and functionality. The main level features 9 ft. ceilings, upgraded hardwood flooring throughout most of the home, high-end stainless steel appliances, a dedicated home office/study, and a chef-inspired kitchen complete with an oversized island and premium quartz countertops. Sun-filled living and dining areas create an inviting environment ideal for both relaxation and entertaining. Upstairs, you'll find four generously sized bedrooms, each thoughtfully placed at a corner of the home to maximize privacy. The spacious primary suite boasts a luxurious 5-piece ensuite with a spa-like atmosphere. Situated on a desirable corner lot, this property offers welcoming front and backyards with inground sprinklers, perfect for outdoor enjoyment year-round. Located in a family-friendly community with easy access to top-rated schools, shopping, public transit, and a nearby recreation center, this home truly checks all the boxes. Book your private showing today! All measurements and taxes are approximate and should be verified by the buyer. (id:43934)
143 Borealis Crescent
Ottawa, Ontario
OPEN-HOUSE: Sunday, January 11, 2-4PM! Stunning Home with 4 bedrooms + den On a Premium lot with no rear neighbours! Located in the highly sought-after Carson Meadows community, this beautifully maintained Thames model Home offers exceptional space, comfort, and privacy, backing onto open green space with no rear neighbours. The main floor features 9' ceilings, a formal living and dining area, and a versatile den ideal for a home office. The open-concept family room showcases an impressive 18' soaring ceiling, large windows, and a cozy fireplace. The eat-in kitchen is equipped with quartz countertops, an oversized island, gas stove, stainless steel appliances, and provides direct access to the backyard. The home is freshly painted and move-in ready. Upstairs, hardwood flooring continues throughout all bedrooms. The spacious primary suite features vaulted ceiling, walk-in closet, and a luxurious 5-piece ensuite. Three additional well-sized bedrooms, a full bath, and convenient upper-level laundry complete this level. The fully finished lower level offers a large recreation room with a fireplace, providing excellent additional living space. Ideally located close to parks, schools, hospitals, shopping, groceries, transit, bike paths, and major employers including Montfort Hospital, CSIS, CMHC, GAC, NRC, and NCC. Access to public, Catholic, and French schools makes this an exceptional opportunity for families. (id:43934)
508 Yellow Birch Street
Ottawa, Ontario
Rare and impressive 2.5-storey Minto-built home offering 3 bedrooms and 3.5 bathrooms, ideally located in the highly sought-after Convent Glen / Chapel Hill South community of Orléans. This one-of-a-kind layout delivers exceptional space, natural light, and functionality-perfect for today's modern family.The main level features hardwood flooring throughout the entire home with absolutely no carpet, a bright open-concept design, and both the living room and family room enhanced by natural gas fireplaces, creating warm and inviting spaces for everyday living and entertaining. The upgraded kitchen showcases top-tier cabinetry extended to the patio door, granite countertops, premium sink and faucet, gas range connection, and a triple patio door, making it ideal for hosting and family gatherings.The upper levels offer a spacious primary bedroom with a beautifully upgraded ensuite featuring quartz countertops and enhanced cabinetry, along with generously sized secondary bedrooms and convenient second-level laundry, designed for comfort and efficiency.The fully finished basement provides outstanding additional living space with larger-than-standard lookout windows, abundant natural light, and a stylish electric fireplace-perfect for a home theatre, gym, playroom, or guest retreat. A full bathroom completes this level.This home has been exceptionally well maintained and lovingly cared for, showing true pride of ownership throughout. Additional highlights include a high-efficiency furnace, quality upgrades throughout, and all appliances and light fixtures included.Situated in a quiet, family-oriented community, just steps to nearby parks and green spaces, and close to schools, walking trails, shopping, transit, and major routes. Convent Glen is known for its welcoming atmosphere, mature surroundings, and convenient access to downtown Ottawa.A truly distinctive, move-in-ready home offering space, style, and lifestyle-not to be missed. (id:43934)
163 Ruskin Street
Ottawa, Ontario
Welcome to this attractive red-brick single family home, nestled on an extra-deep lot in the desirable, family oriented Civic Hospital neighbourhood. Enjoy the best of city living surrounded by tree-lined streets, steps to Hampton Park and the scenic trails of the Experimental Farm. A short stroll across the Jackie Holzman footbridge leads you to Fisher Park, Elmdale PS and the vibrant shops, cafés, and dining spots of Wellington West. Upon entry you are greeted by a spacious and inviting living room featuring a cozy wood-burning fireplace, ideal for relaxing or entertaining. The elegant formal dining room flows seamlessly into the updated kitchen, complete with generous cabinet and counter space. Upstairs, you'll find three well-sized bedrooms and an updated 4-piece main bathroom. The finished lower level extends your living space with a versatile recreation room, a beautifully renovated full bathroom with a glass shower, and ample storage. A charming screened-in porch opens to the sprawling backyard framed by mature trees, with plenty of space to garden, play or simply unwind. A private driveway and detached single-car garage provide convenience and additional storage. Blending timeless character with everyday comfort, this home offers an exceptional lifestyle in one of Ottawa's most sought-after neighbourhoods - where community charm and city living perfectly align. 48 hour irrevocable on all offers. (id:43934)
84 Centrepointe Drive
Ottawa, Ontario
Incredible opportunity to own a fully renovated office building in the highly sought-after Centrepointe Chambers complex. This bright, modern professional space offers approximately 2,832 sq. ft. across two separately leased units, making it an ideal turnkey investment or owner-occupier opportunity. Unit 1 (Lower Level & Main Floor - 1,898 sq. ft.) features: 7 private offices, a large open workspace, a spacious boardroom, kitchenette, and 2 bathrooms. Unit 2 (Upper Floor - 934 sq. ft.) includes: 5 offices, an inviting entry area, kitchenette with dining space, and 1 bathroom. Each level is professionally designed, offering flexible layouts suitable for a variety of professional uses such as legal, consulting, tech, or hybrid office environments. Outstanding location directly across from the Ottawa Courthouse and Municipal Government buildings, steps to Baseline Station (bus & future LRT), and within walking distance to College Square, Algonquin College, restaurants, and amenities. Easy access to Highway 417. A true turnkey property in one of Ottawa's most convenient and professional business districts. Fully leased to excellent tenants, providing a stable and attractive investment opportunity. (id:43934)
48 Nelson Street
Ottawa, Ontario
SOLID INVESTMENT PROPERTY. Centrally located in Lowertown. This Stand Alone Building Hosts a very well known, fully equipped Bakery serving this vibrant neighborhood and over the years became a True Community Destination . This is a perfect opportunity to a Buyer User or an Investor to rent it out and comfortably collect rent. Wide visible frontage and Spacious with High Ceiling making it suitable to a wide array of uses. The Functional Finished Basement is a definite Plus providing additional precious space for the operation or storage or both. An expansion of two additional levels with two 2Bed/1bath apartments each (total of 4 apartments)has been approved giving the Buyer more options to maximize the investment's both value and return. A great all rounded package offering you with multiple options for an attractive price (id:43934)
295 St. Andrew Street
Ottawa, Ontario
Fantastic investment opportunity in the heart of Ottawa's historic Lowertown. This fully turnkey triplex is ideally situated just steps from the ByWard Market and the University of Ottawa, offering strong rental demand and consistent cash flow. Generating nearly $6,000 in monthly income when fully rented, with annual expenses of approximately $13,000 and an impressive $71,000 in annual gross income, this property delivers exceptional returns. Each unit features in-unit laundry, modern updates, and a well-maintained layout ideal for both tenants and long-term investors. The 2nd floor unit offers refinished hardwood floors, a new kitchen, and a renovated bathroom, along with a private balcony. The main floor features three spacious bedrooms and a full bath, while the lower-level unit includes one bedroom plus an additional office or den and a full bathroom. The lower unit is currently vacant, offering an immediate opportunity to rent at market value and further maximize income. Major improvements include a rooftop patio and new roof (2021), exterior cladding (2014), and windows (2011), ensuring minimal maintenance for years to come. The property also includes one dedicated parking spot, plus additional street parking available year-round (excluding winter months). Located in one of Ottawa's most desirable downtown neighbourhoods, close to transit, dining, shopping, and major institutions, this property stands out as a reliable income generator with strong appreciation potential. (id:43934)
1305 Dorchester Avenue
Ottawa, Ontario
This move-in ready triplex is ideally located just 10 minutes from downtown Ottawa, offering exceptional convenience and lifestyle. Situated within walking distance to NCC paths, the Experimental Farm, transit, shopping, schools, hospitals, and more, it's a rare opportunity in a prime location. The main unit features three bedrooms and is perfect for owner occupancy, with its own private entrance, in-unit laundry, a sunny back deck, and a charming front garden. Inside, the home is bright and spacious, showcasing an open-concept great room, a modern kitchen with granite countertops, updated flooring, and fresh paint throughout. The lower level includes two bright and inviting one-bedroom units, each with its own separate entrance and access to a shared laundry area. Currently fully tenanted at $1213.98 (unit 1), $1208.22 (unit 2) and $2750.00 (unit 3) Showings available on Tuesdays, Fridays , or Sunday aftenoons (id:43934)
605 Center Street
Ottawa, Ontario
Retail/residential duplex for sale near the intersection of Montreal Road and Center Street. The property is located directly across the street from a large retail plaza. The location is blessed with very high traffic and visibility from the intersection. The ground floor measures approximately 960 sf of nicely finished usable space with a private bathroom. It is vacant and freshly painted. Use it for your own business, or rent it. There is a high loading dock with a double man door for shipping and receiving. The basement is included at no additional charge and is usable for dry storage. The second floor is a residential apartment and is rented. The property offers excellent MS2 [2199] zoning, which is ideal for a wide range of commercial and mixed residential uses, and a great candidate for using the property for a redevelopment of greater height and density. The new zoning permits up to 30 meters in height. (id:43934)
1721 Carsonby Road E
Ottawa, Ontario
1721 Carsonby Road East Craftsman Bungalow Surrounded by Rolling CountrysideWelcome to this meticulously maintained all-brick craftsman bungalow, set amidst gentle slopes and beautiful rural landscapes. Combining timeless quality with modern comforts, this two-bedroom, one-and-a-half-bathroom home offers exceptional functionality and charm.An expansive entrance with a two-piece powder room leads into the open-concept main living area. The custom kitchen features a built-in oven, new cooktop, and microwave hood fan, seamlessly connecting to the dining and family room. Hardwood flooring, abundant natural light, and sweeping countryside views create an inviting space, with direct access to a spacious composite deck for outdoor living.The primary bedroom boasts a sizeable walk-in closet, outdoor entrance to enjoy a private jacuzzi enclosure designed with overhead protection while maintaining airflow and open views and shares a Jack & Jill style four-piece ensuite, ensuring both privacy and convenience.The lower level offers a large family room with a custom bar, perfect for entertaining, and a cozy propane fireplace. This level also includes a finished home office, an unfinished storage area plumbed for a future bathroom, and additional potential for customization. An insulated attached garage provides everyday convenience, while the impressive detached workshop measuring 17 x 53 and 69 x 29 combined (Approx 3000 square feet) offers propane heat, 100-amp electrical service, insulation, and additional wood stove heating, ideal for hobbyists or trades. Furnace/Heat Pump 2025. Centrally located, this property is just 13 minutes to Kanata, 10 minutes to Barrhaven, and 10 minutes to Manotick, offering peaceful country living with quick access to city amenities. Propane Approx $100/month, tank rental $95/year. New furnace installed 2025. (id:43934)
233 Beaugency Street
Ottawa, Ontario
SPECTACULAR NEW BUILD | 4 BEDROOMS + FINISHED BASEMENT | FACING THE PARK | 3,087 SQFT OF LIVING SPACE | $100K IN UPGRADES! Welcome to this STUNNING, NEWLY BUILT 2023 home that exudes modern sophistication and upscale design at every turn. Located in a sought-after community and perfectly positioned directly across from a beautiful PARK, this 4-bedroom residence offers a rare blend of luxury, space and style with over 3,000 sqft of living space, including a fully finished basement! Step inside and be captivated by the seamless layout, drenched in natural light and elevated by 9-ft ceilings on BOTH LEVELS, rich Maple hardwood floors, and sleek contemporary ceramic tile. The inviting living and dining room showcase a dramatic gas fireplace with full tile surround and custom mantle, creating a warm, elegant focal point. The gourmet kitchen is a culinary dream, featuring Deslaurier custom cabinetry, premium appliances including a cooktop and double oven, QUARTZ countertops, glossy backsplash, a generous extended island with seating, and stylish pot lights. A spacious main-floor den offers the perfect space for a home office, while a chic powder room, mudroom with built-in storage, and direct access to the 2-car garage complete this level. Upstairs, retreat to your lavish primary suite, complete with a walk-in closet and a remarkable 5-piece ensuite boasting a freestanding soaker tub, frameless glass shower, quartz double vanity, and designer finishes. Three additional well-sized bedrooms include a guest suite with its own ENSUITE and walk-in closet, plus a full 4-piece main bath and second-floor laundry room with cabinetry and sink. The finished basement offers a spacious recreation room ideal for entertaining or family fun, with ample storage space. This sleek, urban-chic home is the epitome of modern living, move-in ready, sun-filled, and simply exceptional. Don't miss your chance to own this gleaming gem in a vibrant, family-friendly neighbourhood! (id:43934)
868 Mountainview Avenue
Ottawa, Ontario
Prime Development Lot in Whitehaven 80' x 154' | Zoned R1O, Draft Zoning N2C (2026)An exceptional opportunity in one of Ottawas most desirable neighbourhoods! This expansive 80 x 154 lot is located in the heart of Whitehavena quiet, family-friendly enclave known for its generous lots, mature trees, and strong community feel. Currently zoned R1O, the property is slated for N2C zoning under the City of Ottawas proposed 2026 by-law, offering exciting development potential. The existing structure is a 3-bedroom, 1-bathroom bungalow that can be renovated, rented, or fully redeveloped to suit your vision. Steps to NCC pathways, parks, top-rated schools, Carlingwood Mall, transit, and easy access to downtown. Sold for land value only. No interior showings or warranties on the structure. Currently tenanted with flexible occupancy options. (id:43934)
5 Escade Drive
Ottawa, Ontario
This grand Royal Edward II model offers over 3,100 sq. ft. on the main level, plus an additional 1,000 sq. ft. on the lower level. The main floor features generous living spaces, including a private office, a formal living room, a spacious dining room, a cozy family room, and a bright sunroom. The modern open-concept kitchen boasts a large eat-in area and an island with seating, perfect for entertaining family and friends. The lower level is designed for both relaxation and recreation, offering a full bathroom, a guest bedroom, a large rec room, a gym area, and a private cinema room for movie nights with loved ones. The level is finished with elegant engineered flooring, while the main floor showcases rich hardwood throughout. Upstairs, comfortable carpeting provides a warm and inviting atmosphere. Step outside to a professionally landscaped backyard featuring a grand sitting area, ideal for both relaxation and entertaining. This home truly has it all, a rare opportunity not to be missed. The sale price includes Cinema furnishings. (id:43934)
218 - 197 Lisgar Street
Ottawa, Ontario
Did someone say luxury 2 story condo with 2 parking spaces, 4 storage lockers, natural gas bbq line, private terrace, ample unit storage, floor to ceiling wine cellar, south facing natural lighting, electric blinds, designer finishings AND conveniently located off Elgin. You heard right! This incredible 2 + den condo with 2.5 bathrooms does not fall short in your luxury condo expectations. Don't settle when you can have your cake and eat it too, with close proximity to shops, dining and local experiences, all conveniently steps away from your front door on Elgin, parliament hill, Rideau canal, Otrain, and much more for you to discover. This building offers unique exclusivity, with only 20 units available in the building. With convenient court yard access to amenities such as a gym, pool, sauna, change rooms, party room, bbqs and more including guest suites and roof top terrace with panoramic city views and parliament.Dont wait, schedule a viewing today. (id:43934)
344 Mcrae Avenue
Ottawa, Ontario
Last piece of land for development on the west side of McRae. This piece of land is surrounded by a small park and high rise development to the north and a Subaru dealership to the south. Many possibilities to develop multi family/commercial usage. The zoning is GM [1576] H(15) please see City of Ottawa website for development USES. The location speaks for itself across from Farm Boy, Second Cup, and within walking distance of Real Canadian Superstore, LCBO, Restaurants, and all the shops Westboro has to offer and a stone's throw to the LRT transit system. With some work this could make a great small commercial office perfect for a lawyers office, dentist, accounting firm. See zoning for more uses. (id:43934)
15 Leacock Drive
Ottawa, Ontario
Renovated, refined, and perfectly placed on a private treed lot w/no rear neighbors! This exceptional bungalow backs onto peaceful parkland in the heart of Beaverbrook-one of Kanata's most sought-after enclaves known for its treed streets, top schools, and unbeatable walkability. Offering over 2,300 sq ft of beautifully finished living space, this home has been completely transformed with modern style and thoughtful design throughout. The warm open-concept main floor features new maple hardwood, designer tile, fresh paint, new windows, and an easy natural flow. At the centre of the home sits a showpiece kitchen with a breathtaking picture window framing the stunning treed backdrop, complemented by quartz waterfall counters and sleek new cabinetry. The main level also includes convenient laundry, a bright living room with a LED feature electric fireplace, chic updated bathrooms, ensuite bath, and three comfortable bedrooms with generous closets. The lower level offers exceptional flexibility with in-law suite or rental potential. Complete with a kitchenette, 3pc bathroom, a massive 23' bedroom with double closets, rough-in for laundry, new luxury vinyl plank flooring, a large storage room, and direct access to the private backyard-ideal for multi-generational living or guests. Outside, enjoy a peaceful yard with no rear neighbours, backing directly onto mature trees with access to Gow Park and Stephen Leacock School. Perfect for summer BBQs, playtime, or quiet evenings surrounded by nature. All of this in Beaverbrook- home to top-rated schools, scenic walking paths, community pools, tennis courts, the Kanata Leisure Centre, lush parks, nearby transit, and quick access to the Kanata high-tech hub, Kanata Centrum, and the future LRT. Immediate possession available. Renovated bungalows in settings like this are rarely offered. A must-see. (id:43934)
00 Corkery Road
Ottawa, Ontario
Once in a lifetime chance to own over 186 acres of picturesque land with an abundance of opportunity! Flat cleared land, soaring trees, winding creek, and sensational views are just a few ways to describe this special piece of real estate! Corkery is home to many residential homes tucked behind soaring trees, manicured farmland, and close to every modern amenity - making this the perfect setting! Minutes to Carp village, Kanata, Stittsville, Almonte, highways, and more! Hydro is available on Corkery; and, property is zoned RU. Please do not walk the lot without an Agent, Buyer to do their own due diligence. (id:43934)
2203 - 199 Slater Street
Ottawa, Ontario
2-STORY PENTHOUSE! This rare 3-bedroom + den, 3-bath luxury condominium in the heart of the Financial District offers sleek contemporary design and exceptional finishes throughout. Freshly painted and professionally cleaned, the open-concept living space showcases dramatic lines, floor-to-ceiling windows, sliding glass doors, and a bright, airy ambiance with urban views. Interior styling blends soft and dark hues with upscale reflective accents, quartz and porcelain surfaces, glass tiles, and high-end stainless steel appliances. A large private terrace with natural gas BBQ hookup extends your living space, while two underground parking spots and the largest private storage locker in the building add unmatched convenience. Residents enjoy premium amenities including a concierge, fitness centre, bike storage, billiards and screening rooms, plus a stylish outdoor terrace. Steps to shopping, transit, steps from the LRT, restaurants, and more. (photos from previous furnished listing) (id:43934)
844 Snowdrop Crescent
Ottawa, Ontario
Stunning Family Home with No Rear Neighbours & Premium Upgrades! Step inside this beautifully upgraded home and be greeted by a spacious foyer that flows seamlessly into a versatile office or bedroom and a convenient powder room.The open-concept main level is designed for modern living, featuring gleaming hardwood floors and a natural flow between the living, dining, and kitchen areas perfect for both everyday life and entertaining.At the heart of the home is the chefs kitchen, a true showstopper with: Upgraded cabinetry for ample storage A massive island with breakfast bar seating Quartz countertops for a sleek, high-end finish A walk-in pantry to keep everything organized A gas line ready for a high-performance stove. Upstairs, the luxurious primary suite offers a large walk-in closet and a spa-like 5-piece ensuite for ultimate relaxation. The second bedroom also boasts its own ensuite, while the third and fourth bedrooms are generously sized with large closets. A full bathroom and spacious laundry room complete this level.The partially finished basement has been transformed into a home gym, with extra space ready for your personal touch whether its a home theater, playroom, or additional living area.Premium Upgrades Include: Hardwood flooring throughout the main level Quartz/Granite countertops in the kitchen & primary bath 200 Amp serviceEV charger ready! Central vacuum system for effortless cleaning Energy-efficient triple-pane windows Heat pump for year-round comfort. Enjoy Privacy with No Rear Neighbours!Step outside to a serene backyard with plenty of green space, offering the perfect retreat for relaxation or entertaining.Located near top-rated schools, parks, trails, golf courses, shopping, and the upcoming LRT expansion, this home provides both convenience and tranquility. Plus, enjoy peace of mind with full Tarion warranty coverage! Don't miss out, schedule your private viewing today! (id:43934)
73 Parent Avenue
Ottawa, Ontario
Experience refined urban living in this beautiful three-bedroom townhome built by award-winning Roca Homes. Thoughtfully laid out across three levels, the home features a versatile main floor with a welcoming foyer, full bathroom, laundry, storage, and a flexible office/bedroom with private rear access ideal for client meetings or Airbnb potential. The second level offers an open-concept kitchen, dining, and living space with stunning views and a balcony perfect for summer BBQs, while the top floor includes two comfortable bedrooms and another full bathroom. Stylish, functional, and perfect for a live-work lifestyle. 24-hour irrevocable on all offers. (id:43934)
851 Tewin Circle
Ottawa, Ontario
Enjoy serene, turn-key living in this impeccably maintained Osprey bungalow-designed for those who value peace, quality, and thoughtful detail. One of only a handful of Osprey models in this community to feature an expansive epoxy-finished covered veranda, it offers rare curb appeal and a welcoming space to relax outdoors. The approach is refined, with an interlock-trimmed driveway, meticulous landscaping, and grounds kept in pristine condition, complemented by an equally immaculate epoxy garage. Inside, a formal front dining room welcomes guests, while the open-concept kitchen-anchored by an oversized quartz-topped center island-creates a warm, elegant space for everyday living and entertaining. Both bedrooms are tucked into their own private wing, perfectly separated from the main living areas for comfort and privacy. The backyard is beautifully finished and graded, framed by a flawless cedar fence and highlighted by a remarkable 8x12 artisanal shed with high ceilings-built to exceptional standards. The rear steps have been expanded with a larger landing and composite materials, complete with elegant rails that enhance both safety and style while seamlessly matching the home's character. The finished lower level adds versatility with a full-sized bedroom, a third full bath, and an immaculate larger workshop/storage area. With no front neighbours, a peaceful street, and perfectly maintained systems, this home delivers true comfort, craftsmanship, and ease. Additionally, this home enjoys access to a modern community center, complete with spacious entertainment areas, well-equipped kitchens, and welcoming venues for large gatherings of family and friends. (id:43934)
5073 Rushmore Road
Ottawa, Ontario
This property features premium GEOTHERMAL heating and cooling-providing year-round comfort with no gas, propane, or oil bills. Welcome to 5073 Rushmore Road, an all-brick private country oasis on 2.79 acres, surrounded by mature trees, natural beauty, and peaceful surroundings. The property also borders a quiet stream, adding to its exceptional sense of tranquility. Inside, this beautifully maintained 4-bedroom, 2.5-bath home offers a bright, open layout with upgraded flooring and fresh paint throughout. All four bedrooms are located upstairs, making it ideal for families. The renovated 2019 kitchen is the centerpiece of the home, featuring a 5' x 9' granite island, custom cabinetry, tons of cupboard space and storage, and a built-in wine bar-perfect for everyday living or entertaining. A brand-new water softener and filtration system offers added comfort and peace of mind. The primary bedroom includes a 3-piece ensuite with a stand-up shower. The lower level features egress windows and a private entrance, making it ideal for conversion into a studio-style suite for extended family or potential extra income. The land is beautifully landscaped with mature trees and a large number of decorative evergreen and Christmas trees-creating a setting that feels both scenic and private without calling it a tree farm. Additional highlights include: Geothermal heating and cooling Private well (no water bill) Brand-new water softener + filtration system Central vacuum system Oversized double garage with dual access to kitchen and basement All-brick construction Abundant mature trees and evergreen plantings-a naturally peaceful, picturesque setting. Ideally situated just north of Richmond, south of Kanata, and west of Barrhaven, with quick access to Highway 416, Old Richmond Road, and Fallowfield Road. This location offers a perfect balance of privacy, convenience, and nature. (id:43934)
1234 Matheson Road
Ottawa, Ontario
Welcome to this spacious and well-maintained 2-storey home in the desirable Carson Grove community, located directly across from White Rock Park. Offering approximately 1950 sq. ft. of living space plus a finished basement, this property features 3+2 bedrooms, 3 bathrooms, a family room, and a double attached garage. Recent renovations (20242025) include: New kitchen with updated appliances and integrated microwave New blinds throughout, with 5 windows equipped with motorized blinds New hardwood flooring on the main and second levels New baseboards, trims, and interior doors with updated hardware New lighting, fixtures, and ceiling fans Replacement of all window panes (half in 2024, remainder in 2025) Fresh paint throughout New carpet and paint on staircases New powder room on the main floor Two additional bedrooms added in the basement Tankless on-demand water heater (Enercare)Other updates include: Air Conditioner (2022), Furnace (2011), Roof (2015), Air Exchanger (2016), and Siding (2012). Additional feature on this home: 3 family rooms, 2 dens/office spaces (1 in the masterbedroom and 1 in the basement). A rare opportunity to own a renovated home in a family-oriented neighbourhood with park views and excellent amenities nearby (id:43934)
2177 Lenester Avenue
Ottawa, Ontario
Welcome to 2177 Lenester Avenue, a newly renovated 4-bedroom, 3-bath home in prestigious McKellar Heights/Glabar Park. Step into this completely transformed residence where every detail has been addressed. Expansive windows flood every room with natural light, creating a bright and airy atmosphere. Gleaming hardwood floors flow seamlessly throughout the main level, complemented by elegant ceramic tile.The modern eat-in kitchen overlooks the fenced-in backyard and transitions effortlessly to the family room, where a beautiful wood-burning fireplace serves as the perfect focal point. The open-concept living and dining area provides an ideal setting for both daily family life and sophisticated entertaining. A main-floor laundry room, featuring freshly installed washer and dryer units + laundry tub. Upstairs, retreat to the expansive primary suite, complete with a generous walk-in closet and a spa-like ensuite bathroom boasting contemporary fixtures and finishes. Three additional well-proportioned bedrooms and a designer bathroom provide ample space and comfort for family and guests. The full finished basement offers endless possibilities as a home office, fitness studio, or recreation area-perfectly suited to your lifestyle needs. Enjoy being within walking distance of schools, beautiful parks, and essential amenities, with quick highway access to ensure an effortless commute. **OPEN-HOUSE JANUARY 11TH, BETWEEN 2-4PM** (id:43934)
191 Springfield Road
Ottawa, Ontario
Welcome to 191 Springfield Road, a beautifully renovated single-family home in the highly sought-after neighbourhood of Lindenlea. This move-in ready property offers three bedrooms, two full bathrooms, and blends modern updates with the charm of this historic community. The home has been thoughtfully updated in 2023 with a brand new kitchen, renovated bathrooms, new windows, refinished hardwood floors, upgraded insulation, as well as a new furnace and central A/C, ensuring comfort and efficiency for years to come. The finished basement provides a bright recreation room and a full bathroom, while the generous backyard is perfect for children to play, entertaining guests, or enjoying family dinners. Parking is convenient with both a garage and an additional driveway space. Just steps away are excellent schools, parks, playgrounds, and public transit, while nearby Beechwood Avenue offers a vibrant mix of shops, cafés, and restaurants. Outdoor enthusiasts will appreciate the easy access to walking and cycling paths along the Rideau and Ottawa rivers, tennis courts, and the NCC River House for summer swims. The area is also rich in history, with landmarks such as Rideau Hall and the Prime Minister's residence close by, and downtown Ottawa just a few minutes commute away. With its extensive renovations, ideal location, and strong sense of community, this home is a rare opportunity to live in one of the city's most charming and connected neighbourhoods. (id:43934)
506 Chriscraft Way
Ottawa, Ontario
Located in the Prestigious Phase 1 Mahogany Community, this rarely offered fully LEED Certified Arrowwood/French Provincial Bungalow w/loft is a MUST SEE! Built in 2015 and meticulously maintained, this home boasts superior quality and finishes with stunning architectural elements showcasing attention to style and sophistication. Step inside to an open concept main floor layout with an impressive kitchen overlooking the great room with vaulted ceilings, picture windows and gas fireplace. Also on the main floor is the primary bedroom with WIC and a spa inspired 5pc bathroom w/soaker tub. Formal dinning room and den/office complete the space. The loft area contains 2 bedrooms w/ 2 closets and an adjoining Jack 'N' Jill bathroom. The recently finished basement (2023) has a full bathroom, large family room with a 2nd fireplace (electric) and ample storage room. The outdoor patio is a private retreat, beautifully landscaped for low maintenance. Double garage w/epoxy floor backs on to rear lane access. Conveniently located near parks and our charming Manotick Village. Tankless water heater (owned) and alarm system included. Exterior finishes are brick, stucco and cement hardy board siding. (id:43934)
807 - 10 James Street
Ottawa, Ontario
Experience elevated living in this stunning Lower Penthouse Corner Suite at the brand-new James House, a boutique condominium redefining urban sophistication in the heart of Centretown. Designed by award-winning architects, this trend-setting development offers contemporary new-loft style living and thoughtfully curated amenities. This luxurious 2-bedroom + den suite spans 1,233 sq.ft. of interior space and features 9-ft ceilings, floor-to-ceiling windows, and exposed concrete accents, flooding the space with natural light. The suite includes two large terraces totaling 549 sq.ft., ideal for entertaining or relaxing, with water access and a gas rough-in for a BBQ. The modern kitchen is a culinary masterpiece, equipped with a custom oversized island, quartz countertops, built-in refrigerator and dishwasher, stainless steel appliances, and ambient under-cabinet lighting. A large walk-in closet near the entrance houses the in-suite laundry, offering both functionality and convenience. The primary bedroom features a spacious layout, while the 5-piece en-suite bathroom boasts a walk-in shower and separate tub. A second full bathroom and a versatile den, perfect for a home office or guest space, complete the thoughtfully designed layout. James House enhances urban living with amenities including a west-facing rooftop saltwater pool, fitness center, yoga studio, zen garden, stylish lounge, and a dog washing station. Located steps from Centretown and the Glebe's finest dining, shopping, and entertainment, James House creates a vibrant and welcoming atmosphere that sets a new standard for luxurious urban living. On-site visitor parking adds to the appeal. Other suite models are also available. Inquire about our flexible ownership options, including rent-to-own and save-to-own programs, designed to help you move in and own faster. (id:43934)
#ph804 - 320 Mcleod Street
Ottawa, Ontario
Welcome to the Penthouse at The Opus - where exceptional square footage meets sophisticated downtown living. Square footage of this scale is nearly impossible to find in today's condo market! This rare offering has 2250+ sq. ft. of bright, south-facing living space. The inviting foyer opens to an impressive 2-storey living room with open riser staircase, ornamental ironwork, and floor-to-ceiling windows drawing in natural light. The open-concept kitchen features off-white cabinetry, granite counters with bar seating, excellent prep space, and clear sightlines to the living and dining areas. The dining room comfortably fits 6-10 guests, ideal for entertaining. The current living room (used as one of two home offices) includes a gas fireplace and access to a private balcony overlooking the gardens and rooftops. A second large flexible room on the main level can function as a family room, closed den, or optional 3rd bedroom. A generous secondary bedroom and full 4-piece bathroom complete this floor. Upstairs, the loft awaits, offering the best views in the home - perfect as a home office, studio, gym, or creative space. Laundry and utility rooms are conveniently located off this level. The Primary Suite includes a walk-in closet and a spacious 5-piece ensuite with soaker tub and double-sided fireplace shared with the bedroom. Ample room for a king-sized set. The unit includes one underground parking space, one locker, and two bicycle spots. Building amenities include a fitness room, party room with kitchen, library, guest suite, and five visitor parking spots. Exceptional location: seconds to the 417, two blocks from the Rideau Canal, and walking distance to both downtown and the Glebe. Urban convenience and executive elegance come together in this rare offering at The Opus. A penthouse offering true space, natural light, and flexibility - this is downtown living without compromise. (id:43934)
1119 Firefly Lane
Ottawa, Ontario
Nestled on Mahogany Harbour, 1119 Firefly Lane offers one of the rare opportunities to own true waterfront in Manotick, located on an ultra exclusive lane of just five homes facing the harbour. Step inside this two-storey, 1,591 sq ft residence to a bright, open floor plan where main-level living flows seamlessly to a back wall of windows and sliding doors - perfect for soaking in the scenery or stepping out onto your new deck and private dock. The layout includes 4 comfortable bedrooms and a renovated bathroom upstairs, plus a convenient bath on the main level. While the basement is an unfinished crawl space, it offers potential for storage or future expansion (pending your vision). The single-car garage andwell sized 57 x 136 ft lot offer both practicality and privacy with the large trees in the backyard. Location is a big win: this is Manotick living at its finest. You're within easy walking distance to Manotick Village, parks, and local schools like Manotick Public School, St. Leonard Catholic, andSt. Mark Catholic High School. For higher grades, South Carleton High School. Landmarks like Watsons Mill sit steps away and speak to the deeply rooted charm of the village. This is more than a home - it's a lifestyle: morning paddles off your own dock, cookouts on your new deck overlooking still waters, strolls into the village for coffee or markets, and a lifetime of sky painted sunsets, 1119 Firefly Lane is ready for its next chapter. Updates include (2025) Deck and dock, (2024) Fully renovated upstairs bathroom, (2023) Heat pumps, (2023) Pressure tank, (2023)Upstairs flooring, (2012) Windows, patio door. (24 hour irrevocable on all offers) (id:43934)
368 Vibert Douglas Drive
Ottawa, Ontario
The Quinton with Guest Suite is the largest home in our 43' series at over 3,400 sq. ft., offering 6 bedrooms and 4.5 bathrooms, including a convenient main-floor guest suite ideal for multi-generational living. This detached home features a finished basement rec room for added living space, 9' smooth ceilings on the main floor, hardwood flooring throughout main-floor living areas, quartz countertops and 42-inch upper cabinets in the kitchen, as well as a 30-inch stainless steel hood fan with a full backsplash to the ceiling. Additional highlights include an oak main staircase, smooth ceilings throughout, pot lights in the kitchen, great room, hallways, and living/dining room, double sinks in the second bathroom, and air conditioning for year-round comfort. Brookline is the perfect pairing of peace of mind and progress. Offering a wealth of parks and pathways in a new, modern community neighbouring one of Canada's most progressive economic epicenters. The property's prime location provides easy access to schools, parks, shopping centers, and major transportation routes. Don't miss this opportunity to own a modern masterpiece in a desirable neighbourhood. August 27th 2026 occupancy. (id:43934)
10 Pondhollow Way
Ottawa, Ontario
Call a golf course community home, heres your opportunity to move into Stonebridge, one of Ottawas most sought-after upscale neighborhoods.This stunning residence, built by Cardel Homes, showcases timeless design and luxury living. From the moment you step inside, you'll be greeted by not just one, but two soaring open-to-above ceilings, creating a grand and welcoming atmosphere.The thoughtfully designed main floor features a private office, a bright open-concept kitchen with a walk-in pantry, and a convenient laundry room with direct access to the mudroommaking daily living seamless and efficient.Upstairs, youll find four spacious bedrooms and two bathrooms. The primary suite offers a luxurious five-piece ensuite and a custom walk-in closet, while three additional bedrooms provide comfort and flexibility for the whole family.The finished basement extends your living space with a private room, a full bathroom, and a wet bar perfect for guests or entertaining.Step outside to a west-facing backyard, surrounded by mature trees that offer both privacy and a peaceful setting for outdoor relaxation. Beyond the home, Stonebridge offers a lifestyle like no other lush green spaces, scenic trails, family-friendly parks, and top-ranked schools, all within an upscale community designed for modern living. Call today for a viewing. (id:43934)
26 Thresher Avenue
Ottawa, Ontario
Welcome to 26 Thresher Avenue-where elevated family living meets the serenity of true nature-backing privacy. Located in one of Stittsville's most coveted, family-focused neighbourhoods, this Holitzner-built 4+1 bedroom, 4 bath home delivers the rare combination everyone wants but almost no one gets: a refined, move-in-ready residence backing onto protected green space with no rear neighbours, towering mature trees, and total tranquility-all just minutes from the energy of Stittsville's amenities. The main level features hardwood throughout and a floor plan built for real life-whether you're hosting, working or keeping the family moving. A dedicated front office makes work-from-home effortless, while the updated eat-in kitchen impresses with quartz counters, refaced cabinetry and a custom coffee bar. It flows into an inviting family room anchored by a gas fireplace, creating the perfect everyday gathering space. Upstairs, all four bedrooms are generously sized with excellent storage. The primary suite offers a peaceful retreat with a walk-in closet and bright ensuite. The fully finished basement adds even more flexibility, featuring a spacious recreation room, full bathroom and plenty of room for a gym, guest setup or kids' zone + a bedrm. Step outside to a backyard designed for year-round enjoyment. Fully fenced and hedged for privacy, it includes a screened-in porch, hot tub and ample leisure space-all framed by mature trees and the tranquil backdrop of protected green space. ust steps to Poole Creek and scenic walking trails, and minutes from Stittsville's charming Town Square with its farmers market and community events, you're also close to beloved local spots like Ritual on Main, Next, Napoli's and Cabotto's. This established street is quiet, welcoming and ideal for young families, with some of the area's best dog-walking paths just around the corner. This is not just a home-it's a lifestyle upgrade in one of suburban Ottawa's most sought-after pockets. (id:43934)
88 Fifth Avenue
Ottawa, Ontario
Large Three Storey Solid brick heritage home with charming character; 6 bedrooms, 3 full bathrooms in total , 4 parking spots. 3rd floor has a 2 bedroom apartment with private entrance from the rear, original staircase to access 3rd level Apartment still all intact . Third floor unit is rent on a month to month basis at $2154.00 per month all inclusive. Just steps away from the Rideau Canal, Bank Street shopping and Lansdowne Park. Main house is currently vacant. Please Note all showings require 24 Hours Notice. (id:43934)
5719 Stuewe Drive
Ottawa, Ontario
Nestled in the tranquil Rideau Forest neighbourhood of Manotick, 5719 Stuewe Drive is a meticulously crafted bungalow that offers aharmonious blend of luxury, comfort, and privacy. Set on an approximately ~2 acre lot, this custom-built home boasts 4 bedrooms, 2 fullbathrooms, and a partially finished lower level, providing ample space for family living and entertaining. The home's elegant design featureshardwood flooring, a natural gas fireplace, and an updated kitchen with quartz countertops and stainless steel appliances. The primary suite is aretreat of its own, complete with a walk-in closet, private access to the backyard, and a luxurious 5-piece ensuite. Outside, the property isenveloped by mature trees, offering a serene backdrop for the interlock patio and deck. Offering 3+ car garage with a Tesla wall connector &le driveway parking. Located just minutes from local amenities, this home provides the perfect balance of rural tranquility and urbanaccessibility. Schedule a private showing. (id:43934)
159 Rockmelon Street
Ottawa, Ontario
Luxuriate in this sun kissed, spacious stunner of a home located in the prime location of Riverside South. This impressive and imposing home welcomes you with a grand foyer with tall ceilings and an elegant gallery. Beautiful and functional layout with a Office/ flex space on the main that could be used in various ways, be it a meditation room, prayer room, kids play area or convert it into a cozy lounge, it's up to you! The warm and inviting living area and dining space accompanied with a kitchen that's a culinary haven with its upgraded long quartz countertop island is ideal for entertaining and hosting those memorable soirees and gatherings. The chef's kitchen is not just appealing to the eyes with its upgraded backsplash, quartz countertop and gas stove, the toe kick kitchen vacuum but also prioritizes functionality and efficiency! The sizable primary bedroom is the sanctum sanctorum of the home with its oversized walk in closet, the cozy nook in the corner and a luxurious 5 piece washroom with quartz countertop, his and her sinks, soak in tub and a separate glass shower and. This home boasts of generous size bedrooms with large windows, good sizes closets and a small loft area/ nook for an additional office area or whatever your heart desires! The laundry oasis on the second floor flaunts not only its size but the convenience it offers. The basement is partially finished with a generous sized family room which can be utilized as per your own needs, be it as a gym, playroom, home theatre, or a man cave, just let your imagination go wild! A 5th bedroom can be built with ease, without disturbing the family room as some part of the drywalling is already done around the egress window in the unfinished part. This substantial home features an attached two-car garage which is equipped with a 240-volt outlet, for your electric vehicle charging needs. This home is a true definition of comfort meets luxury with its warm inviting vibe and sophisticated finishes! (id:43934)
1008 Manege Street
Ottawa, Ontario
Welcome to 1008 Manege Street, a beautifully maintained home nestled in a quiet and sought-after corner of Stittsville, just minutes away from excellent schools, parks, and shopping. Upon entering this home you will discover superb style and designer decor throughout. The kitchen features quartz countertops, a spacious open -concept layout, top of the line stainless steel appliances; refrigerator and gas stove. The rich dark hardwood floors and ceramic tile span the main level, creating an elegant, cohesive flow. The bright and inviting family room offers plenty of space to relax, enhanced by a sleek modern gas fireplace. Convenient main-floor laundry and direct access to the double car garage are added bonuses, From the dining area, garden patio doors lead to your maintenance free backyard oasis. Enjoy a 24' x 20' composite deck, and a 14' x 12' gazebo with mesh and curtains, and high end artificial grass that stays green year round, no more weekend mowing. there is also a dedicated BBQ area (gas) installed.and to store all your items there is a 9' x 7' shed for that. Upstairs, the spacious primary bedroom includes a large ensuite with a separate shower and a soaker tub. Three additional generously sized bedrooms provide comfort and privacy for the whole family. The fully finished lower level adds even more living space, featuring a cozy seating area, an additional bedroom and a full bathroom with heated floor and a heated towel rack. In addition ample storage. This home is truly a must see, offering style, comfort, and low maintenance living in a fantastic location. (id:43934)
2353 Georgina Drive
Ottawa, Ontario
This beautifully renovated home sits on a generous 65 x 126 Ft. lot in prestigious Whitehaven and is move-in ready. The spacious foyer with a double closet opens to an elegant, open-concept main floor featuring a sun-filled living and dining area with oversized windows offering views of both the quiet street and the lush, fully fenced backyard. Enjoy a serene outdoor space with two mature apple trees perfect for entertaining or relaxing. Upstairs, the primary suite includes a private balcony with picturesque views in all seasons and a convenient 2-piece ensuite. Two additional bedrooms and a full bath complete the upper level. The fully finished lower level features a cozy gas fireplace, a large recreation area, a 2-piece bathroom, direct backyard access through a separate entrance, and ample storage behind the attached garage. This property is ideal as-is but also offers exceptional potential for homeowners, investors, or builders. It comes with a proposed building plan and concept rendering, presenting a rare opportunity for future development or reimagination. Located just steps from Carlingwood Mall, the Ottawa River, top-rated schools, parks, bike paths, public transit, and major routes. The new LRT line makes commuting easier. Live comfortably now or build your dream home in the future! (id:43934)
7 Gagnon Court
Ottawa, Ontario
Remarkable 4 bed, 3.5 bath single family home sitting on a quiet cul de sac in the sought after neighbourhood of Beaverbrook, Kanata. Oversized driveway w/ double car garage and interlock stone walkway leading to front entry with glass panelled front door w/ soldier window. Extensively renovated kitchen w/ oversized center island, quartz countertops, stylish floor to ceiling shaker cabinets w/ soft close, sleek black hardware, recess pots lights, top of the line stainless steel appliances w/ gas stovetop, subway tile backsplash. Walk-in pantry w/ glass sliding barn door for additional storage. Living room w/ flat ceilings, wood burning fireplace and large bay windows flooding the space w/ natural light. Dining room w/ modern oversized tile flooring and glass sliding doors to access the backyard. Powder room w/ upgraded quartz countertop vanity. Main floor interior access to the garage off of the spacious mudroom. 4 generously sized bedrooms upstairs; primary bedroom w/ large wall closet and 3 piece ensuite w/ heated tile flooring, stand up glass shower and stylish hexagonal tilework. Second full bath w/ quartz countertop double vanity and sinks, and linen closet complete the second floor. Fully finished basement includes a large rec room w/ wide plank vinyl flooring and recess pot lights as well as an additional full bath w/ stand up shower. Lower level laundry and plenty of storage space. Spacious private backyard w/ in ground heated salt water pool, gazebo w/ shingled roof. The neighbourhood has gorgeous mature trees and is located just minutes away to top rated schools, several parks and walking trails, and all amenities. (id:43934)
2500 Kearns Way
Ottawa, Ontario
Elegant Estate Bungalow on Quiet Cul-de-Sac - Welcome to this beautifully appointed 3+2 bedroom estate-style bungalow, nestled on a peaceful cul-de-sac perfect for families seeking comfort, space, and sophistication. Main Level Highlights. Step into an open-concept living area anchored by a dramatic floor-to-ceiling fireplace, ideal for cozy evenings or hosting memorable gatherings. Rich hardwood and tile flooring flow throughout, leading to a covered porch that overlooks the serene backyard. The chef-inspired kitchen features gleaming quartz countertops, a striking island with breakfast bar, under-cabinet lighting, and abundant cabinetry for effortless organization. The spacious primary suite offers sliding doors to the porch, a luxurious 5-piece ensuite, and a generous walk-in closet. Two additional bedrooms share a stylish Jack-and-Jill 5-piece bathroom, perfect for kids or guests. A thoughtfully designed main-floor laundry room includes a sink, counters, and cabinetry for added convenience. Lower Level Comfort - The finished basement expands your living space with two more bedrooms, a full 4-piece bath, and a sprawling recreation/family room, ideal for extended family, guests, or a home theatre setup. Garage Goals - Car enthusiasts and hobbyists will love the oversized 4-car garage, complete with a loft and ample storage space. This listing consists of two separate parcels of land, PIN 043151258 and PIN 043151268, being sold together as one offering, with a combined total of 2.593 acres. Some photos virtually staged. (id:43934)
2002 Wanderer Avenue
Ottawa, Ontario
Minto Magnolia model exudes modern elegance and comfort. This stunning 4 bed, 3.5 bath abode boasts luxurious features throughout. Step into the heart of the home, where sleek countertops adorn the kitchen, complemented by stylish backsplash. Hardwood flooring graces the kitchen, den, dining room, and great room, creating a seamless flow between spaces. Ascend the staircase with its designer upgraded oak railing to discover 4 spacious bedrooms including the Primary with full ensuite bath and walk-in closet. 2 of 3 secondary bedrooms also with walk-in closets and one has ensuite bath. Take advantage of Mahogany's existing features, like the abundance of green space, the interwoven pathways, the existing parks, and the Mahogany Pond. In Mahogany, you're also steps away from charming Manotick Village, where you're treated to quaint shops, delicious dining options, scenic views, and family-friendly streetscapes. July 30th 2026 occupancy! (id:43934)


