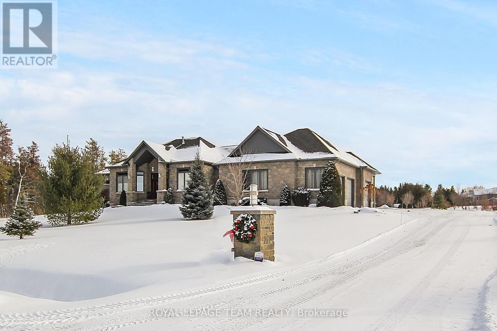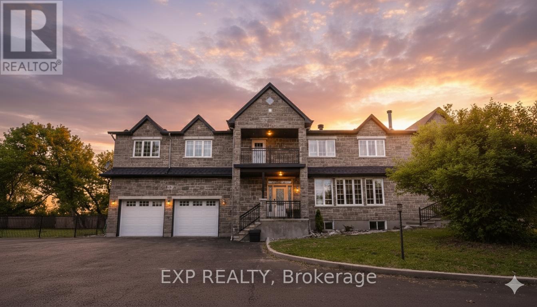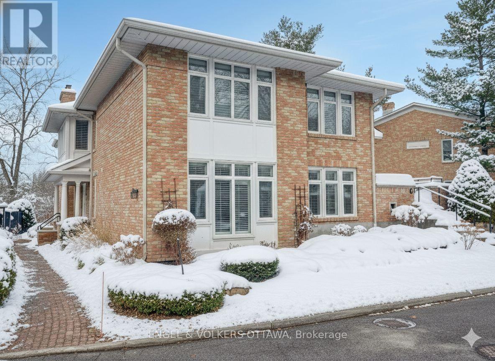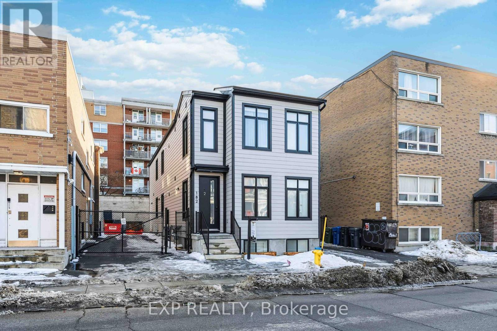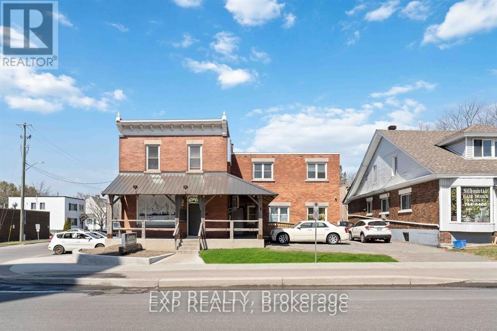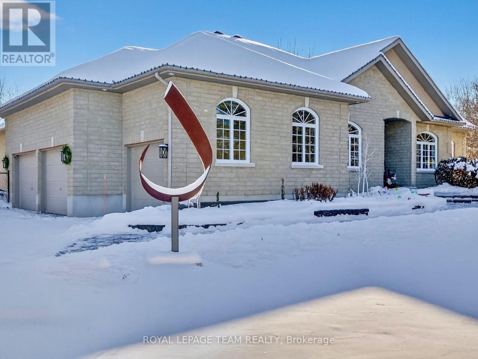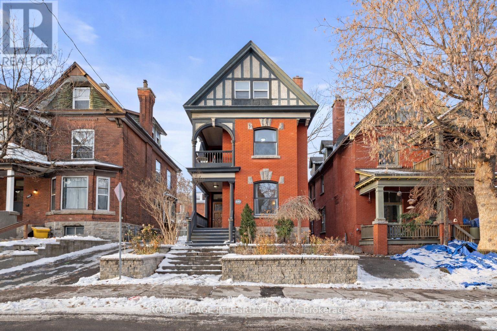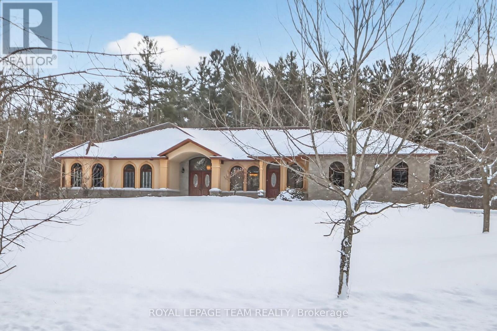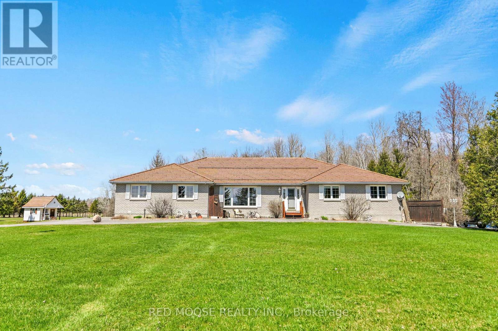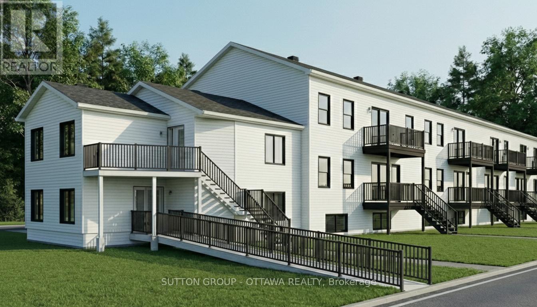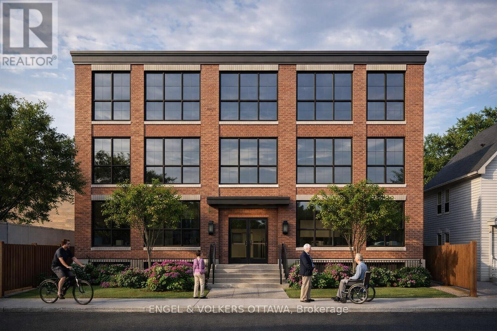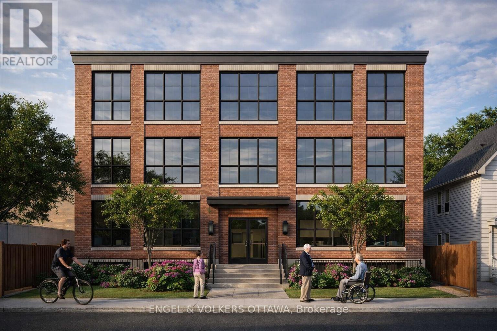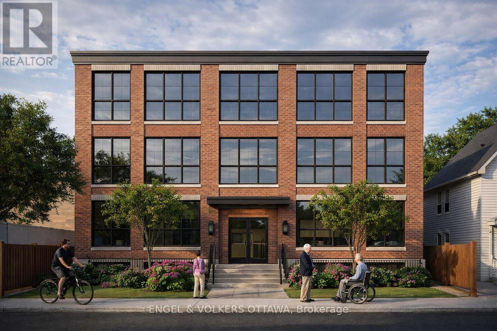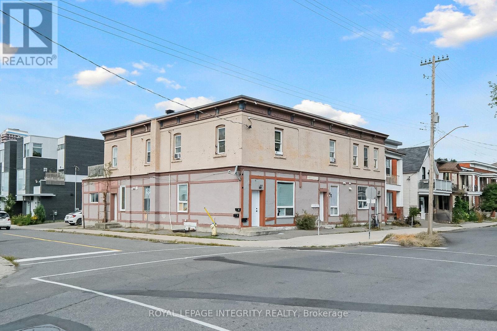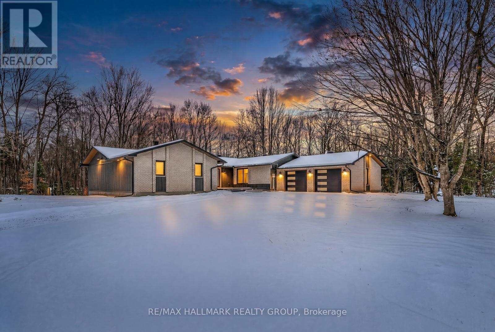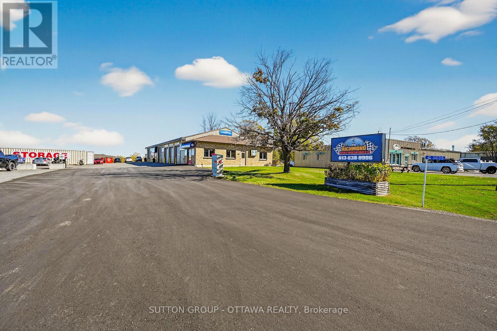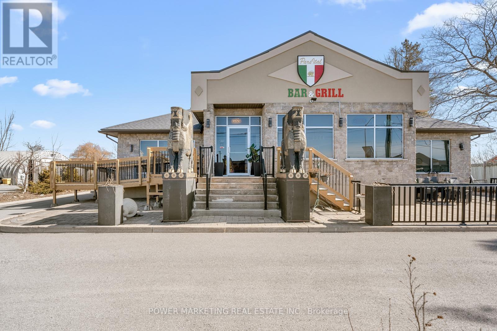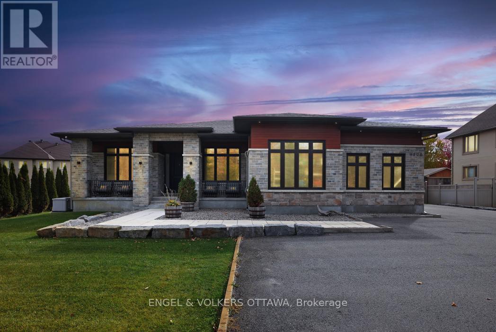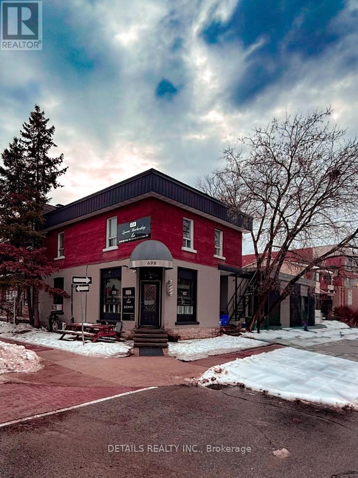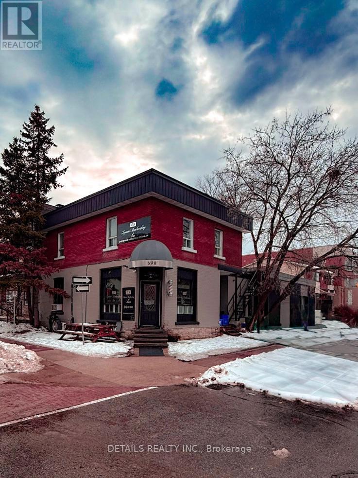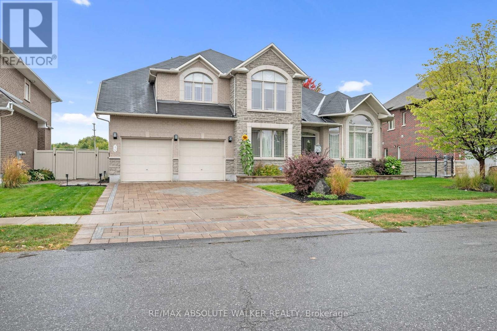We are here to answer any question about a listing and to facilitate viewing a property.
217 Shamus Way
Ottawa, Ontario
Welcome to this executive-style bungalow offering refined luxury and timeless design on a beautifully landscaped 2+ acre country lot. Impeccably built with a stately stone and brick exterior; this home exudes sophistication with warmth from the moment you arrive. The covered front porch and elegant glass entry open to soaring tall ceilings, rich hand-scraped hardwood floors, and expansive transom windows that flood the home with natural light. The open-concept living space centers around a striking double-sided fireplace and flows seamlessly into the designer Deslaurier kitchen, a true showpiece featuring full-height custom cabinetry, granite countertops, built-in stainless steel appliances, and a grand island with seating for four; perfectly designed for entertaining or for everyday living. The spacious primary suite offers a tranquil retreat with large windows, a walk-in closet, and a spa-inspired ensuite showcasing dual vanities and contemporary finishes. Additional bedrooms and a main-floor office and cozy den provide flexibility for family or remote work. Enjoy the relaxed country air outside under a covered 16ft x 36ft back patio with discreet power sunscreen, while looking out onto manicured lawns, lush gardens, and a completely private backdrop, ideal for gatherings or peaceful evenings as the sun sets. An attached oversized 4-car garage with extra tall insulated doors, direct basement access, a fully paved driveway with decorative lit stone pillars, and impeccable attention to detail complete this exceptional rural property. Experience the perfect blend of luxury, comfort, and craftsmanship in this remarkable bungalow. Truly a home to fall in love with! Welcome Home! (id:43934)
2754 Eagleson Road
Ottawa, Ontario
Stop searching. The answer is 2754 Eagleson Road, a rare 5,700 sq. ft. legacy estate offering an unmatched lifestyle, just 12 minutes from Kanata's tech hub. This isn't just a home; it's two homes in one. The brilliant design includes a completely private, self-contained residence perfect for parents, in-laws, or an au pair, featuring its own full kitchen, laundry, and bathroom. This is multigenerational living without compromise.The main residence is an entertainer's dream, centred around a stunning chef's kitchen with a massive marble island and premium Miele appliances. Retreat to the expansive primary suite, your personal sanctuary with a five-star, spa-like ensuite. Outside, your private resort awaits with an above-ground pool, hot tub, and a cozy fire pit for year-round enjoyment. With a backup generator, you have total peace of mind, ensuring you're always in control. Key Features:6 Bedrooms | 4 Bathrooms5,700 sq. ft. of expertly designed space Fully independent second residence for ultimate flexibility Unbeatable 12-minute drive to Kanata Centrum & Tech Park Private backyard oasis with pool, hot tub & fire pit Dedicated main-floor office for modern work-life balance.This unique combination of scale, luxury, and dual-living functionality is an opportunity that won't last. It's more than a home; it's the future for your family. Book your private showing today. (id:43934)
25 Bittern Court
Ottawa, Ontario
Set in an idyllic enclave overlooking the Pond, this spacious McKay Lake Estates property offers approximately 2500 square feet of beautifully designed living space across two levels. Built in 1988, this condo features a gracious living room with a fireplace, an elegant dining room, and a bright kitchen with a breakfast nook. Step out onto the private balcony, unwind, and enjoy the peaceful park-like surroundings. The main floor also includes a cozy den and a generous primary suite complete with a renovated ensuite, adding convenient laundry, and walk-in closet, plus a second bedroom and full bath. Hardwood floors through the principal rooms create a timeless feel. The lower level provides exceptional additional living space: a large family room with fireplace and walk-out access to the patio, a third bedroom, 3-piece bath, and a roomy laundry/storage area with access to the shared garage. Tandem parking for two cars and a handy garage dumbwaiter adds to the comfort of everyday living. A wonderful opportunity to enjoy peaceful, low maintenance living in the heart of Rockcliffe on the Lake. 24 hour irrevocable please. (id:43934)
2998 Barlow Crescent
Ottawa, Ontario
Charming waterfront residence just minutes from Kanata! Spectacular views overlooking the Ottawa River and the Gatineau Hills. Extensively updated bungalow with lower level walkout. 105' waterfront with sought after deep waterfront for boating & swimming. Two main level bedrooms plus two on the walkout level and 3 baths. Exceptional views from all principal rooms. Living room with wood burning fireplace & cathedral ceilings. Stunning gourmet kitchen with luxury cabinets, granite counters & 9' island. New fridge & stove in 2025. Principle bedroom with cathedral ceiling, newer composite patio, his/her walk in & updated ensuite. New walk-in shower, cabinetry, quartz countertop and new toilet in 2025. Second bedroom currently used as office. Curved open staircase to lower level. A huge stone wood burning fireplace creates an inviting atmosphere to this walkout level. Family room also features a wet bar and patio doors to yard. Two additional bedrooms & 3 piece bath. Massive 55' x 26' BONUS rec room was used as an Art studio & teaching facility. Heated separately & has a private entrance, as well as main house access. Great for studio, in-law suite, home business, games room, gym, party room, etc. One could also consider Airbnb rentals. Mud room off of oversized 2.5 car garage. Newer windows & patio doors. Impeccably maintained home. Full list of updates attached. A rural getaway minutes to the marina, Marshes golf, Kanata hi-tech, CTC, etc. No need for a cottage! 24 hours notice for showings please. (id:43934)
182 Murray Street
Ottawa, Ontario
An exceptional investment opportunity in a prime Ottawa location. This meticulously maintained triplex comprises three renovated 3-bedroom units, each updated to a high standard with modern finishes and thoughtful layouts designed for comfort and functionality. The property has been extensively improved and offers strong income potential in both traditional and alternative rental configurations. Based on current market conditions, estimated rental income ranges from approximately $3,600-$4,800 per month per unit, representing a compelling opportunity for investors. All units are being sold unfurnished. Select furnishings may be made available by separate negotiation. A turnkey multi-unit asset offering flexibility, quality construction, and long-term value. (id:43934)
381-383 Montreal Road
Ottawa, Ontario
Fully-leased mixed-use building on corner lot. Tenants pay their own hydro, separate meters (four), Natural Gas boiler/ radiators (replaced 2020).Roof replaced 2009 and 2022, Windows replaced 2005. Second floor units have fridge, stove, washer and dryer (apts #1 & #2). Foundation repaired and new cement veranda with metal roof 2020. All Units renovated (electrical and plumbing) in the last five years. Main tenant on leases. Commercial tenants pay their portion of property taxes. Zoned mixed use (commercial & residential).Existing mortgage is at residential rate. Total expenses are $19,057.94 (including taxes, insurance & utilities, & maintenance). The total annual gross income is approx. $108,000.00 and the total annual net income is approx. $88.942.06 (id:43934)
6196 Elkwood Drive
Ottawa, Ontario
Open House Sunday Feb 22, 2-4. Situated in the desirable Orchard View Estates, this exceptional custom residence is set on a private 1.45 acre lot surrounded by mature trees, exquisite landscaping & beautifully maintained perennial gardens. Thoughtfully designed with timeless architecture and high-end finishes, this home offers refined living with serene outdoor spaces. The great room showcases a gas fireplace, custom built-in cabinetry with soapstone countertops, a wet bar complete with beverage refrigerator & ice maker along with automated blinds for added convenience. The gourmet kitchen features rich walnut accents, quartz countertops, stainless steel appliances and an oversized island - ideal for both everyday living & entertaining. The main level includes a private office and a formal dining room, offering both functionality and elegance. The luxurious primary suite provides a peaceful retreat with a gas fireplace, custom California Closet and spa-inspired ensuite bath featuring heated floors, double sinks, soaker tub and a heated towel rack. A private in-law suite with ensuite bath offers flexibility and can easily be converted back into two separate bedrooms. A spacious screened-in porch, completed in 2023, creates a wonderful gathering space overlooking the fully fenced yard-perfect for children or pets. The finished lower level includes a family room, games and exercise area, additional bedroom, full bath and a beautiful laundry room with heated floors & kitchenette with custom built-in fridge. Recent updates include a furnace (2023), air conditioning (2023), Generac whole-home generator (2023), dual sump pumps (2024), and a water treatment system (2024). Additional highlights include an oversized three-car garage and 200-amp electrical service. This home truly reflects pride of ownership - immaculately maintained, exceptionally clean and beautifully presented. It shows 10/10 and is sure to impress even your most discerning clients. (id:43934)
553 Gilmour Street
Ottawa, Ontario
Welcome to 553 Gilmour Street, a rare & remarkable 6-bed, 2.5-bath home in the heart of Centretown, combining timeless charm w/ generous living spaces across 3 beautifully appointed levels. From the moment you step into the expansive foyer, this home sets a memorable tone. To one side, a grand living room welcomes you w/ soaring ceilings, a large picture window framing the charming streetscape & a cozy gas fireplace.Across the hall, the formal dining room offers an impressively sized space, truly a host's dream! The spacious kitchen features SS appliances, abundant cabinetry & ample counter space for cooking and entertaining. Just off the kitchen, a second set of stairs provides additional access to the upper level. The rear of the home features a mudroom, adding everyday convenience with direct access to the backyard & parking.Beneath the main staircase is a charming, multi-purpose nook, perfect for outerwear storage or a cozy reading corner. Upstairs, the 2nd floor offers 3 generously sized bedrooms (one w/ a private balcony!), each filled with natural light from the home's beautiful windows. An updated 3-piece bathroom completes this level. The 3rd level truly elevates the home's character, w/ stunning hardwood floors & charming architectural lines. Here, you'll find two additional bdrms, incl. the primary suite, complete w/ a spacious walk-in closet. A beautifully renovated 4-piece bath, ft. dual sinks, a freestanding tub & a large walk-in shower. The finished basement provides valuable additional living space, perfect as a family room, or flex space. Outside, the private backyard offers a quiet escape ideal for summer gatherings or simply relaxing. Situated moments fromOttawa's most vibrant neighbourhoods and countless shops & restaurants, this location offers unmatched walkability. A truly rare opportunity to own a grand, character-filled home in one of Ottawa's most well-connected communities. (id:43934)
104 Sentinel Pine Way
Ottawa, Ontario
OPEN HOUSE SUN FEB 15 2-4PM. Welcome to 104 Sentinel Pine Way. This beautifully designed and custom crafted 3+2 bedrm bungalow with approx 5500 sq ft of living space has been lovingly maintained by the original owners and situated on a picturesque and private 1.8 acre treed setting! Exceptional detailing of this home is evident from the striking FULL STONE/STUCCO EXTERIOR to the carefully chosen interior finishes including elegant trim work and interior solid doors. Features include spacious formal living and diningrms for entertaining, magnificent custom kitchen complete with loads of cabinet space, granite counters and S/S appliances which is open to the familyrm area. Luxurious Primary bedrm offers large walk in closet and sumptuous 5 pc ensuite incl. his n her vanities, glass shower and relaxing soaker tub. Bedrms 2 & 3 are ideally located at opposite end of the home. BONUS: 2nd entrance point gives access to the fully fin L/L featuring massive recrm, full kitchen, 2 bedrms and full bathrm plus loads of storage space. Perfect for in-law suite, multigenerational families or rent out for extra income! This home is also heated w/economical NATURAL GAS as opposed to propane and located just minutes to 417,Tanger & Centrum Malls, restaurants, Canadian Tire Centre and so much more! You and your family will love it!! 24 hr irrevocable for offers. (id:43934)
9859 Russell Road
Ottawa, Ontario
THIS.PROPERTY.HAS.EVERYTHING!!! Seriously. This 6 bedroom custom built, multi-generational bungalow with 4 washrooms & a 3 car attached oversized garage sits under an all metal roof + has a detached shop/garage with its own electrical, washroom and hvac. All of this sits on almost 33 acres of land (potential to sever? Maybe!?) Now that we've got your attention, there are 4 bedrooms upstairs along with a 5 piece washroom and a 3 piece en-suite. The open concept main floor is ideal for entertaining while keeping the bedrooms on the other side of the house so guests and kids can sleep while the owners entertain. The large custom kitchen is complete with a built in wall oven & a massive island w built in cook-top. Love the country but hate well water? A reverse osmosis system complete with water softener, chiller, UV light system, chlorination system & backup RO water holding tank will ensure you never drink bottled water again. This property has back-ups to the back-ups with 2 Generac systems in case the power goes out and if those go down, there are 2 Generlink systems plumbed to take over. The utility room is an engineering marvel with ground source HVAC and no corner is ever cut in this home. In the basement is a separate 2 bedroom apartment/in-law suite, complete with full kitchen and laundry, that is connected by privacy doors in the basement allowing potential to assemble in the giant family room + it also has its own separate entrance & driveway. Outside, enjoy the heated, saltwater above ground pool, the enclosed hot-tub or just ride around on your land which is a mix of field and forest. A detached workshop/extra garage is ideal for a home business or a car/toy enthusiasts. The shop has its own office space, 2 piece washroom w a separate septic pit, heating and cooling, water as well as 600volt/100 amp service. There is even a cute little heated bunky with power for kids to play in or extra guests to sleep in. Make sure to click on the 3D virtual tour (id:43934)
1050 Klondike Road
Ottawa, Ontario
DEVELOPMENT OPPORTUNITY IN KANATA NORTH | 1050 KLONDIKE AVE. Prime corner lot with R4T Zoning APPROVED. Sale includes comprehensive architectural permit drafts (Aug 2024) for a 9-Unit Residential Complex. PROJECT DETAILS: 7 Row Townhomes (3-storey, ~1,680 sq. ft.) and 2 Stacked "Flat" Units (~1,233 sq. ft.) designed in a modern farmhouse style. HIGHLIGHTS: "Shovel-ready" style package with Site Plan, Floor Plans, and Grading drawings included. Located steps from Kanata North Tech Park, Marshes Golf Club, and top schools. Fast-track your next build in this high-demand corridor. (id:43934)
243-245 Hinchey Avenue
Ottawa, Ontario
PERMIT READY, SITE PLAN APPROVED 16 UNIT DEVELOPMENT SITE SITUATED IN THE HEART OF HINTONBURG. Welcome to 243 - 245 Hinchey Avenue, two side-by-side lots being sold together in one of Ottawa's most vibrant and evolving neighborhoods. Together, the lots offer approximately 0.146 acres (6,330 sq. ft.) of prime urban land with a combined frontage of 65.92 feet and a depth of 96 feet. This central location is steps from Tunney's Pasture, LRT transit, Scott Street amenities, and Wellington Village shops and restaurants, offering unbeatable walkability and convenience. Whether you're looking to build and hold or sell completed units in a high-demand area, this property checks all the boxes. This project is eligible for CMHC's MLI Select program, offering lucrative 40-50 year financing options. (id:43934)
243-245 Hinchey Avenue
Ottawa, Ontario
PERMIT READY, SITE PLAN APPROVED 16 UNIT DEVELOPMENT SITE SITUATED IN THE HEART OF HINTONBURG. Welcome to 243 - 245 Hinchey Avenue, two side-by-side lots being sold together in one of Ottawa's most vibrant and evolving neighborhoods. Together, the lots offer approximately 0.146 acres (6,330 sq. ft.) of prime urban land with a combined frontage of 65.92 feet and a depth of 96 feet. This central location is steps from Tunney's Pasture, LRT transit, Scott Street amenities, and Wellington Village shops and restaurants, offering unbeatable walkability and convenience. Whether you're looking to build and hold or sell completed units in a high-demand area, this property checks all the boxes. This project is eligible for CMHC's MLI Select program, offering lucrative 40-50 year financing options. (id:43934)
243-245 Hinchey Avenue
Ottawa, Ontario
PERMIT READY, SITE PLAN APPROVED 16 UNIT DEVELOPMENT SITE SITUATED IN THE HEART OF HINTONBURG. Welcome to 243 - 245 Hinchey Avenue, two side-by-side lots being sold together in one of Ottawa's most vibrant and evolving neighborhoods. Together, the lots offer approximately 0.146 acres (6,330 sq. ft.) of prime urban land with a combined frontage of 65.92 feet and a depth of 96 feet. This central location is steps from Tunney's Pasture, LRT transit, Scott Street amenities, and Wellington Village shops and restaurants, offering unbeatable walkability and convenience. Whether you're looking to build and hold or sell completed units in a high-demand area, this property checks all the boxes. This project is eligible for CMHC's MLI Select program, offering lucrative 40-50 year financing options. (id:43934)
202 Rochester Street
Ottawa, Ontario
INVESTOR ALERT - 5.5% CAP RATE IN LITTLE ITALY.Exceptional opportunity to acquire a 6-unit multi-residential asset in one of Ottawa's most supply-constrained and high-demand rental markets. This property offers a strong and versatile unit mix of three 2-bedroom units, two 3-bedroom units, and one 1-bedroom unit, delivering immediate income with long-term upside. Current cap rate of approximately 5.5% provides a compelling return in a premium urban location. Two units feature large private decks, a rare value-add in central Ottawa that supports tenant retention and potential rental premiums. A rear parking lot further enhances tenant demand and income stability. Numerous updates and renovations have already been completed, reducing near-term capital expenditures, while remaining cosmetic improvements present a clear opportunity to further increase rents and overall asset value. Each unit offers functional layouts with generous living spaces, appealing to a broad tenant base including professionals, families, and students. The location drives consistent occupancy, situated steps from Preston Street's vibrant restaurant and retail corridor, and minutes to Dow's Lake, the Arboretum, Carleton University, the O-Train, and major downtown employment hubs. This is a rare chance to secure a 6-plex in Little Italy at a 5.5% cap rate-a combination of yield, location, and upside that is increasingly difficult to find. Ideal for investors seeking strong cash flow, future rent growth, and long-term appreciation. Act quickly. Some images have been virtually staged to protect tenant privacy. (id:43934)
1625 Royal Orchard Drive
Ottawa, Ontario
Nestled on a picturesque 2 acre lot, this beautifully updated bungalow offers a rare blend of privacy, serenity, and convenience. A gentle stream winds its way through the property, framed by mature forest that provides year round natural beauty and a sense of seclusion, all while keeping outdoor maintenance to a minimum. Built in 1988 but extensively updated, the home feels brand new, with nothing left to do but move in and enjoy for years to come. A curved paved driveway leads to the welcoming front patio and entryway. Inside, the open-concept design immediately impresses, with the living room, dining area, and kitchen flowing together in a bright, airy space that overlooks the forest. Every season brings a new view, turning the landscape into a living work of art. The main floor features 3 generously sized bedrooms and 3 bathrooms, including a luxurious principal suite. The main level also includes a den/office, a practical laundry room, and a powder room. The lower level is equally impressive, with a spacious finished basement that provides endless possibilities. A full bathroom, large workshop/hobby and storage room make this area ideal for projects. Perfectly sized for those who want to downsize without sacrificing comfort, this bungalow is a haven for nature lovers who appreciate tranquility and privacy, yet still want to remain close to shopping and everyday amenities. With its thoughtful design, modern updates, and idyllic setting, it offers the best of both worlds: the peace of country living and the convenience of city access. (id:43934)
3835 Mcbean Street
Ottawa, Ontario
Prime Investment Opportunity - Fully Leased Commercial Property. An exceptional opportunity for the discerning investor: this fully leased property features three stable tenants generating a total gross annual rental income of $128,400. All tenants share hydro costs equally, while the landlord covers property taxes, insurance, water, landscaping, environmental services, and snow removal - streamlining management and enhancing tenant satisfaction. The front section of the lot has been recently paved, ensuring excellent curb appeal and functionality. Zoned RG3[151r], the property offers strong current cash flow with exciting future development potential, as a new residential subdivision is being constructed directly behind the site-presenting opportunities to service this growing community. Please note: storage containers located at the rear of the property are excluded from the sale. Vacant lot at 3833 McBean also available for sale. (id:43934)
1133 Carp Road
Ottawa, Ontario
Opportunity knocks! Great free standing newer building in busy business area of Stitsville and Carp area. This large building offer you 2 floors of finished area, large lot 100 X 178 feet, Close to Half Acre lot, the building was built in 2012 and present owner has kept it in great shape since 2017. Finish lower level can be used for another business, the building has its top-of-the-line Sewer system. Its great opportunity is close to carp, Kanata and Stittsville! Great for drive through business or other opportunities! Showings either before 10 am or after 8 pm during the week. Please be discrete! A must see! Call today! (id:43934)
1296 Bankfield Road
Ottawa, Ontario
Live your Luxury in Manotick! Crafted by Woodstruct Construction in 2018, this custom bungalow harmonizes quality design, refined finishes and a perfected layout for daily living and sophisticated entertaining. Expect to be wowed by the exquisite detail and workmanship - 10 ft ceilings, natural maple & walnut accents, stunning hardwood flooring and the expansive south-facing windows where the sunlight pours in throughout the day. A showpiece kitchen with quartz counters, a statement island, walk-in pantry, and Bosch suite (gas cooktop, oven, convection oven/microwave, dishwasher) finished with USB outlets and reverse-osmosis water. Relax in the serene primary retreat with dual walk-ins and a spa-level 5-piece ensuite. Four of the five bedrooms enjoy private ensuites; a fifth bedroom flexes as an office, den or organized storage room. Downstairs, a thoughtfully finished, apartment-style level-also accessible from the insulated two-car garage supports multi-generational living with a gym, living and dining areas, office, theatre room and a wet bar rough-in.The backyard living space offers a low-maintenance irrigated yard. Perfect for entertaining in the large gazebo, the oversized solarium, or hot tub; the fenced lot and trees allow for privacy with minimal neighbouring presence. ENERGY STAR heating/cooling/water with Wi-Fi controls, triple-pane front windows, manifold plumbing with individual shut-offs, UV water treatment with softener/iron, high-end two-bed septic, generator with automatic transfer switch, EV outlet, built-in speakers and digital alarm. Eight-foot solid-core Cambridge doors, crown/baseboard and window trim. Minutes to Manotick Village and Hwy 416 with an easy commute to downtown-perfect for the buyer who values craftsmanship, luxury, and design. (id:43934)
698 Cooper Street
Ottawa, Ontario
Exceptional mixed-use fourplex prominently positioned on the corner of Cooper and Percy in the heart of high-demand Centretown. This income-generating asset features three residential units (one 3-bedroom, one 2-bedroom, and one 1-bedroom) plus a street-level commercial space currently leased to a barber shop until the end of 2027. The main floor offers excellent flexibility, currently configured as a three-bedroom residential unit with full basement alongside the commercial storefront. The second floor includes two well-appointed apartments, each with access to its own rooftop space and common washer/dryer. Residential units 1, 2 & 3 were renovated in 2021, with a new roof and new windows (3-bedroom unit) completed the same year. All appliances, light fixtures, HWT, and A/C units are included. Current rents: Barbershop approx. $35,670/year; 2-bedroom $23,400/year; 1-bedroom $19,680/year; 3-bedroom was recently owner-occupied (previously rented at $3,100/month) and is now vacant. Residential Neighbourhood Commercial zoning; buyer to complete due diligence regarding zoning and permitted uses under Ottawa zoning by-laws. Located steps to public transit and within walking distance to shops, restaurants, Chinatown, Little Italy, Lebreton Flats, and directly across from the Rideau Curling Club. A high-visibility corner property primed for growth-ideal for investors seeking stable income, value-add potential, or an owner-occupier opportunity. Check out our video tour. (id:43934)
698 Cooper Street
Ottawa, Ontario
Exceptional mixed-use fourplex prominently positioned on the corner of Cooper and Percy in the heart of high-demand Centretown. This income-generating asset features three residential units (one 3-bedroom, one 2-bedroom, and one 1-bedroom) plus a street-level commercial space currently leased to a barber shop until the end of 2027. The main floor offers excellent flexibility, currently configured as a three-bedroom residential unit with full basement alongside the commercial storefront. The second floor includes two well-appointed apartments, each with access to its own rooftop space and common washer/dryer. Residential units 1, 2 & 3 were renovated in 2021, with a new roof and new windows (3-bedroom unit) completed the same year. All appliances, light fixtures, HWT, and A/C units are included. Current rents: Barbershop approx. $35,670/year; 2-bedroom $23,400/year; 1-bedroom $19,680/year; 3-bedroom was recently owner-occupied (previously rented at $3,100/month) and is now vacant. Residential Neighbourhood Commercial zoning (R4UD (478) - C); buyer to complete due diligence regarding zoning and permitted uses under Ottawa zoning by-laws. Located steps to public transit and within walking distance to shops, restaurants, Chinatown, Little Italy, Lebreton Flats, and directly across from the Rideau Curling Club. A high-visibility corner property primed for growth-ideal for investors seeking stable income, value-add potential, or an owner-occupier opportunity. Check out our video tour. (id:43934)
236 Stonewalk Way
Ottawa, Ontario
Stonewalk Estates welcomes GOHBA Award-winning builder Sunter Homes to complete this highly sought-after community. Offering Craftsman style home with low-pitched roofs, natural materials & exposed beam features for your pride of ownership every time you pull into your driveway. Our Evergreen model (designed by Bell & Associate Architects) offers 1850 sf of main-level living space featuring three spacious bedrooms with large windows and closest, spa-like ensuite, large chef-style kitchen, dining room, and central great room. Guests enter a large foyer with lines of sight to the kitchen, a great room, and large windows to the backyard. Convenient daily entrance into the mudroom with plenty of space for coats, boots, and those large lacrosse or hockey bags. Customization is available with selections of kitchen, flooring, and interior design supported by award-winning designer, Tanya Collins Interior Designs. Ask Team Big Guys to secure your lot and build with Sunter Homes., Flooring: Ceramic, Flooring: Laminate (id:43934)
401 Cinnamon Crescent
Ottawa, Ontario
Stonewalk Estates welcomes GOHBA Award-winning builder Sunter Homes to complete this highly sought-after community. Offering Craftsman style home with low-pitched roofs, natural materials & exposed beam features for your pride of ownership every time you pull into your driveway. \r\nOur ClearSpring model (designed by Bell & Associate Architects) offers 1711 sf of main-level living space featuring three spacious bedrooms with large windows and closest, spa-like ensuite, large chef-style kitchen, dining room, and central great room. Guests enter a large foyer with lines of sight to the kitchen, a great room, and large windows to the backyard. Convenient daily entrance into the mudroom with plenty of space for coats, boots, and those large lacrosse or hockey bags.\r\nCustomization is available with selections of kitchen, flooring, and interior design supported by award-winning designer, Tanya Collins Interior Designs.\r\nAsk Team Big Guys to secure your lot and build with Sunter Homes., Flooring: Ceramic, Flooring: Laminate (id:43934)
11 Tradewinds Drive
Ottawa, Ontario
Welcome to this stunning Barrhaven residence offering over 5,000 sq. ft. of above-grade living space, designed for families who value both comfort and room to grow. A grand entrance with a striking staircase and gleaming Brazilian Cherry hardwood sets the tone for this elegant home. Attention to detail is evident throughout the principal rooms with crown moulding, coffered ceilings, pot lighting, and built-in speakers. The epicurean kitchen boasts rich Cherry wood cabinetry, granite counters, and a double island, seamlessly connected to the eat-in area and sunroom overlooking the private backyard oasis. Expansive living and dining areas are filled with natural light, while a warm and inviting family room provides the perfect gathering space. A thoughtful main-floor layout includes a bedroom that can double as a flexible office space, paired with a full bathroom, an ideal setup for multi-generational living or guests. Upstairs, you'll find four generously sized bedrooms, including aluxurious primary suite with a walk-in closet and spa-inspired ensuite, offering the perfect retreat at the end of the day. The fully finishedbasement is exceptionally large and versatile, featuring another bedroom and full bathroom alongside endless options for a home theatre, gym, office, guest suite, games room, or hobby space. Step outside to enjoy your own backyard paradise, complete with a large inground pool perfect for summer entertaining and relaxation. Situated on a sizable lot in a sought-after Barrhaven neighbourhood, this home is close to excellent schools, shopping, parks, and transit, making it a rare opportunity to own a true family estate within the city. (id:43934)

