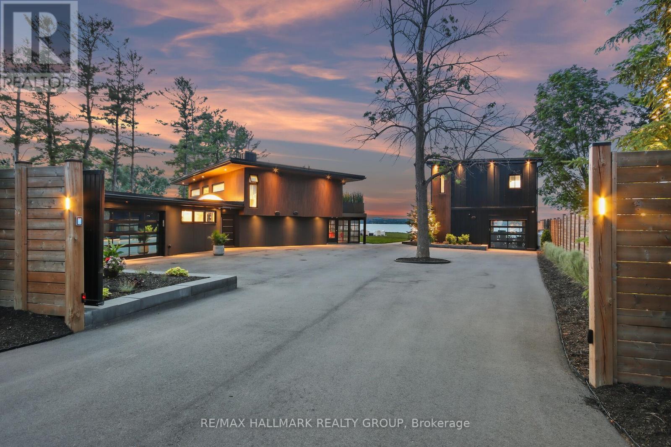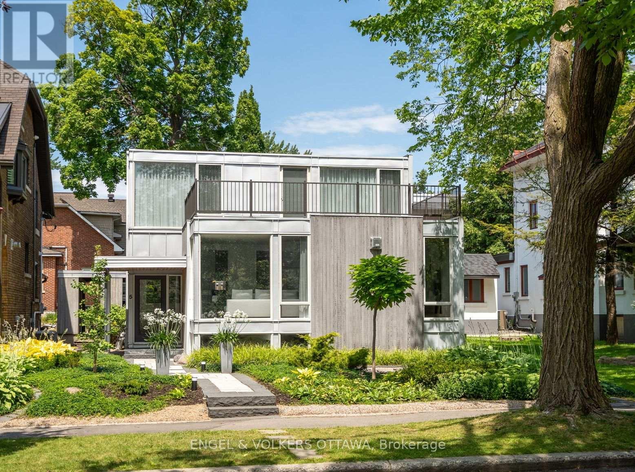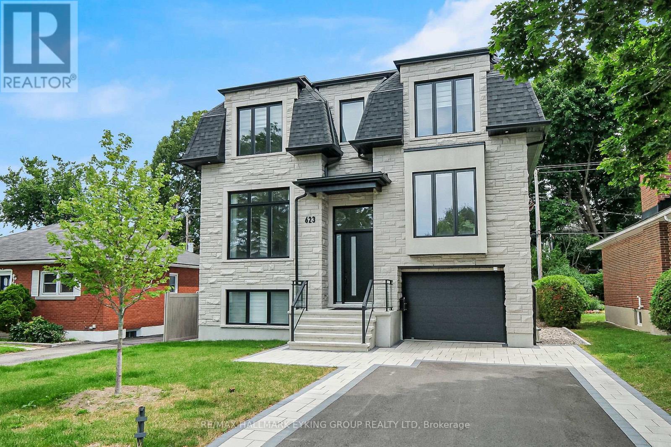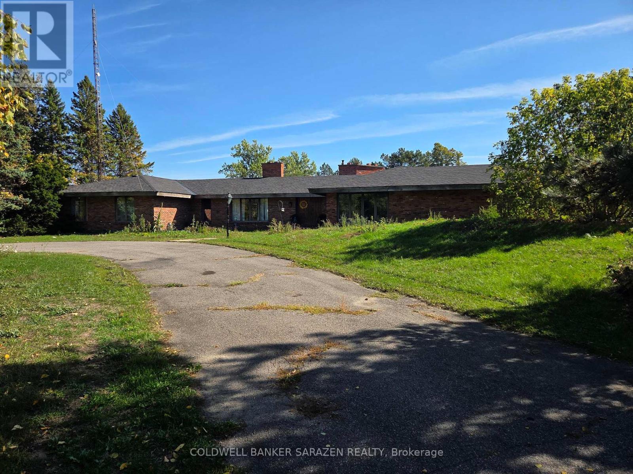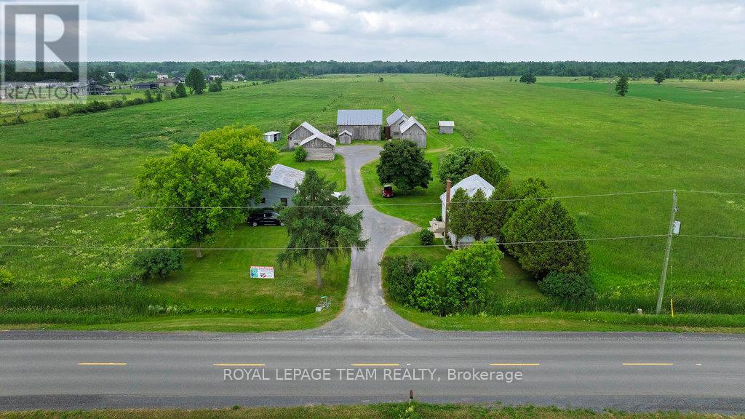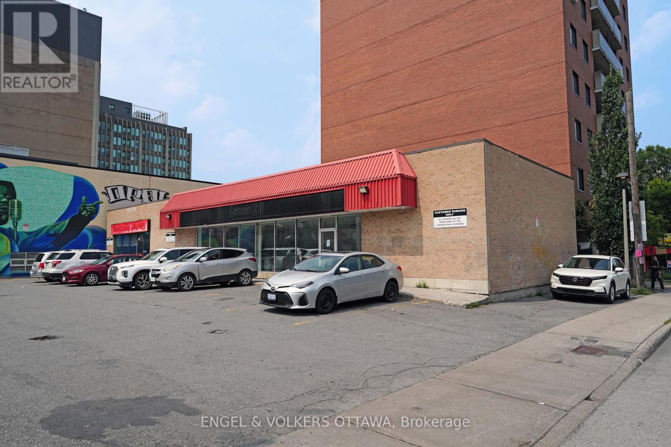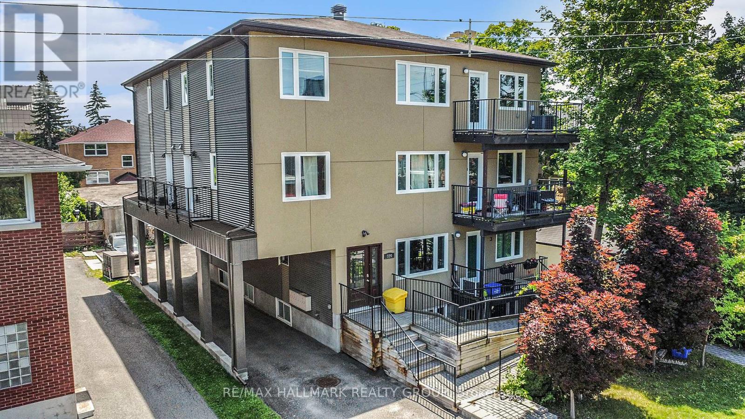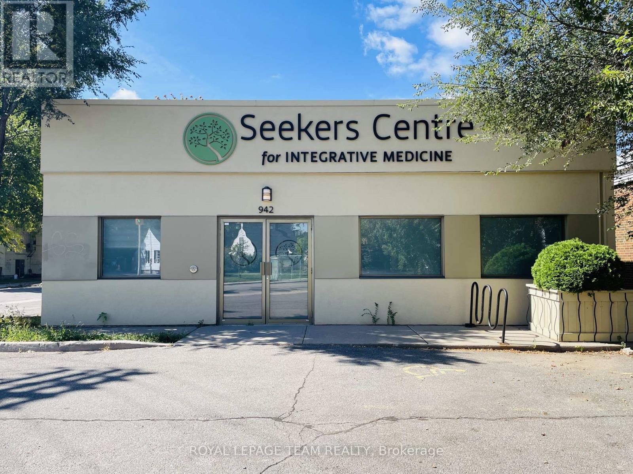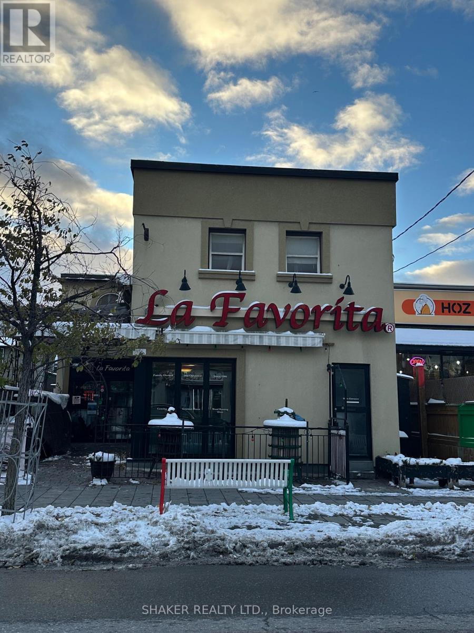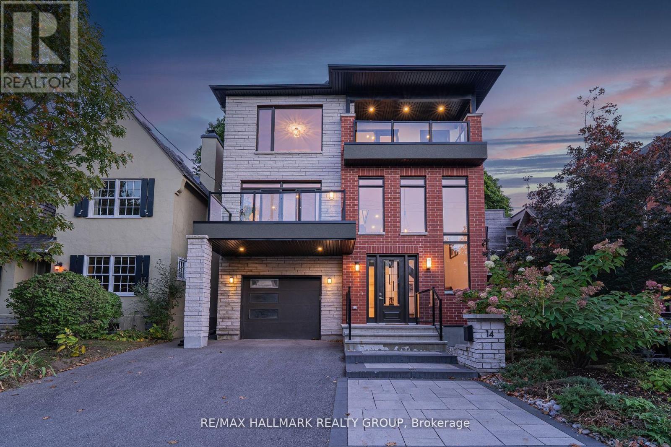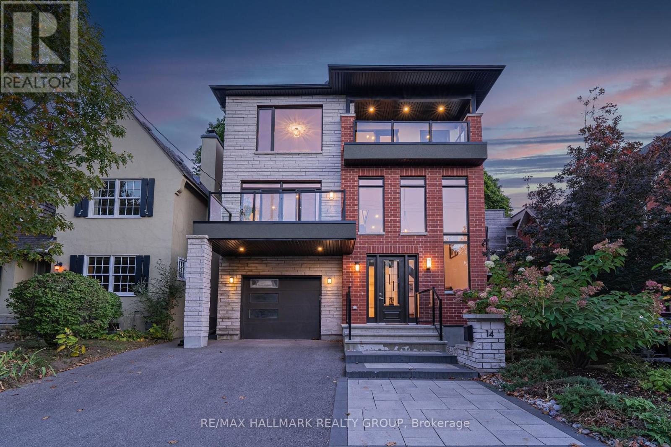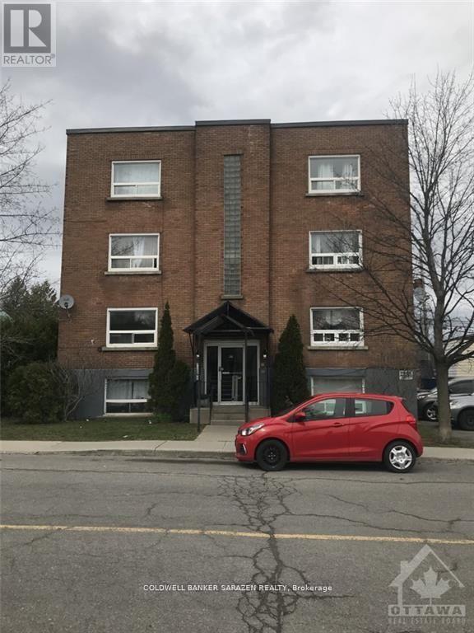We are here to answer any question about a listing and to facilitate viewing a property.
227 Grandview Road
Ottawa, Ontario
Crystal Bay waterfront resort like property providing an array of entertainment and recreational activities year round. Only 126 single family properties on the Ottawa River from Britannia to the NCC greenbelt making this a special opportunity. This modern 'smart' home has an outstanding and breathtaking panoramic views across the river to the Gatineau Hills and towards the city centre. The three level 3 bedroom split home and additional self contained Coach House all reimagined since 2021 are situated on a massive .85 acre lot with over 190' of waterfront. You can feel the serenity as you arrive through the gated entrance. High quality finishes throughout the buildings and grounds. Huge deck over a 3 season family room w/sauna. Other inclusions are a 36x18 inground saltwater pool, large deck and patio area, putting green, firepit, generator, BBQ station, gazebo and jet ski dock. Double car garage at main home and a single drive through garage at the Coach House. Private retreat inside the Ottawa Greenbelt on the Grandview Golden Mile. Short 2-4 minute drive to Department of National Defense Headquarters, Dick Bell Park/Nepean Sailing Club and Andrew Haydon Park. (id:43934)
5 Clemow Avenue
Ottawa, Ontario
Glebe Modern Home with Water and Park Views - Refined Architectural Living. Poised on a quiet, no-through section of Clemow Avenue fronting NCC parkland and the tranquil waters of Patterson Creek, this fully reimagined residence defines modern luxury in one of Ottawa's most coveted locations. Designed by architect John Donkin and recently redone in collaboration with Astro Design Centre and Bulthaup Toronto, the home merges art, architecture, and livability in perfect balance. Clean lines, luminous interiors, and natural materials create a serene, gallery-like atmosphere. The sculptural steel staircase rises through three levels of light-filled space, while floor-to-ceiling windows frame ever-changing park and water views. Elegant open-concept living and dining spaces flow to a private rear terrace and enclosed cedar deck - ideal for entertaining or quiet reflection. The custom Bulthaup kitchen is a showpiece of European precision: full-height walnut cabinetry, integrated professional-grade appliances, and quartz surfaces. The principal suite evokes a private spa retreat, with bespoke cabinetry, heated floors, and an Astro Design marble ensuite. A flexible secondary bedroom and sitting room/office extend the home's versatility. The bright lower level, with nine-foot ceilings, offers space for a fitness studio, media room, or guest suite. Recent updates include new Lennox furnace and AC (2025), new windows (2025), custom millwork throughout, and a free-standing Jotul gas fireplace. A carport and a hardscaped area provides ample parking. Steps to the Rideau Canal, Lansdowne Park, and Glebe shops, this address offers rare tranquility with exceptional walkability. A modernist masterpiece-crafted for those who value design, comfort, and connection to nature. (id:43934)
623 Rowanwood Avenue
Ottawa, Ontario
Welcome to 623 Rowanwood. This impressive 5 bath 6 bed custom McKeller Park family home is one of the finest listings to arrive on the Ottawa Spring Market. This thoughtfully designed 5 bed 6 bath was completed in 2024 with beautiful craftsmanship and attention to quality finishes. The main floor boasts11ftceilings with unparalleled luxury in the chefs kitchen complete with a butlers pantry, a dedicated coffee station & bar. The expansive, open layout with soaring high ceilings, create an airy, light-filled space perfect for both entertaining & daily living. At its heart lies a striking waterfall island featuring a seamless Dekton Laurent countertop that effortlessly blends elegance with durability. Equipped with state-of-the-art Cafe appliances, the kitchen offers both functionality & style, ensuring a culinary experience that's as efficient as it is enjoyable. Unique lighting fixtures have been thoughtfully integrated to highlight the architectural features & create a warm, inviting ambiance. An artfully designed hood box stands as a true statement piece, complemented by a continuous porcelain background that stretches from the countertop to the ceiling. This kitchen is not just a place to cook, but a showcase of luxury & design excellence, promising an exceptional living experience. A sun filled office, large Great room & living room complete this floor. The second floor features a master retreat with double entry doors, a stunning dressing/walk-in closet & exquisite ensuite with large shower stall, separate free-standing bath & double sinks. This floor also includes a good sized laundry room & 3 other large bedrooms, each with their own bathroom & large walk-in closets. Flooded with natural light & impressive 9 ft ceilings, the walkout basement is ideally suited as a nanny suit or entertaining. It includes a second kitchen, complete with a dishwasher, a large sun filled bedroom & a full bath. (id:43934)
5907 Second Line Road E
Ottawa, Ontario
Featuring 109 acres w/an Executive Custom Built 4 Bedroom & 4 Bathroom Bungalow, w/ a cement inground pool & tennis court. 2 large outbuildings, 32X48 heated carriage house w/2 pc bath & furnace. Barn 40'X80'. Entertainment size Bungalow with lots of potential. Large kitchen w/eating area leads to the family room w/sunken seating area, a fireplace & bar. The Dinning room features a butler pantry & wine cellar. The living room w/a wood fireplace and access to the library. Walk through the 38' atrium to the 4 bedrooms & enjoy views of the pool, screened porch and 3rd fireplace. House is leased at $4500 per month, tenants pays all utilities. Please allow 24 on all showings. (id:43934)
1965 Marchurst Road
Ottawa, Ontario
On the outskirts of Kanata, minutes away from the Village of Carp, you will find this once in a lifetime opportunity to own a generational 100 acre farm. With the vast majority of the acreage tile drained (approximately 90 acres), the land is ideal for cash crop, pasture for livestock or as it's current use of growing some of the nicest hay in the Ottawa Valley. The property consists of a lovely 4 bedroom farm house that has been lovingly maintained and several out buildings including: barns, sheds and a 3 car garage. As the City of Ottawa's urban boundary pushes west, there is also future development potential for this site. The property currently neighbours two of the west end's most prestigious estate lot subdivisions, Synergy Way and Ridgeside Farms. The RU zoning allows many permitted uses including: home based business, kennel, equestrian facility, agricultural uses, cannabis production or even a bed and breakfast. It is believed that there are two severances available on the property (buyer to do their own due diligence). Don't miss your chance to own this little piece of heaven! Book your private showing today. (id:43934)
333 Rideau Street
Ottawa, Ontario
The property is strategically positioned in a high visibility, high traffic location offering excellent frontage and accessibility with 10 parking spaces. Current zoning permits up to 6 storeys and the City of Ottawa official plan pre approves the area for up to 20 storeys. The site presents an exceptional opportunity for investors, developers or end users seeking long term value. Showings arranged through the listing agent. Purchase price does not include HST. There is a Level 1 Environmental Assessment that has been completed and is available upon request from the listing agent. Showings arranged with listing agent present Monday to Friday 9-5PM. (id:43934)
324 Currell Avenue
Ottawa, Ontario
LOCATION LOCATION! Modern Newer Built (2013) 8 unit complex in the sought after Westboro/Hampton Park community of Ottawa. Complex consists of 2 x one bedroom and 6 x two bedroom units all with top end finishes including granite counter tops, hardwood floors and stainless steel appliances. Each unit has access to an outdoor space (balcony/entrance), large bedrooms and plenty of natural light. Storage for garbage, recycling and composting available for tenants. Complex is low maintenance with A+ tenants. Lots of room for future rental increases with tenant turnover. 2024 NOI $119,483 and CAP 4.5%; 2025 NOI $129,495.11 and CAP 4.9%; 2026 NOI $137,767.80 and Cap 5.2% (based on recent turnovers and standard rental increases of 2.5%). Assumable CMHC mortgage @4.5% if needed- matures May 2029. (id:43934)
942 Merivale Road
Ottawa, Ontario
Beautiful stand alone medical office building on corner lot for sale! Exceptionally designed by Stantec Architecture, this property features 4,990 square feet of clean and modern medical office space. The main floor interior layout currently includes a large reception area, private offices, treatment rooms, laboratory and treatment area, consultation rooms, admin touchdown area, washrooms and staff room. Very well finished lower level includes employee change rooms, treatment rooms, boardroom, staff meeting / training rooms, server room and janitorial space. With easy highway access using Carling Ave and Kirkwood Ave on/off ramp, this location is in close proximity to Westgate Shopping Centre, the Experimental Farm, the Ottawa Hospital Civic Campus and much more. In addition to the features listed above, this property also comes equipped with income producing solar roof panels. agreement. (id:43934)
356 Preston Street
Ottawa, Ontario
Exceptional Opportunity to own a single use building in a PRIME location in the Heart of Little Italy!!! Occupied by the established and successful La Favorita Restaurant. Building is for sale for owner occupier (with 6-12 months notice) OR a new net lease back option providing a great income/stability for a new building investor. Building has even completely renovated over the past 15 years. Large outdoor patio on the property. 2800 sq ft of interior space including useable mezzanine plus small office/apartment on 2nd floor. High Ceilings provide an impressive "wow factor" as you walk into the space. Located across from the largest office/retail/residential complex on Preston Street - Preston Square. The area is experiencing vast growth and development with many new high rise condo/apartments, the future Ottawa Hospital Campus at Preston & Carling and future home of the Ottawa Senators New NHL Arena at Lebreton Flats. (id:43934)
14 Thornton Avenue
Ottawa, Ontario
Welcome to 14 Thornton Ave. The Glebe, one of Ottawa's most sought-after neighbourhoods , This ultimate luxury residence redefines modern living, offering an exceptional blend of design, comfort, and location. Boasting 3+1 spacious bedrooms and 4 bathrooms, this stunning home includes a fully self-contained second dwelling unit (SDU) complete with its own bedroom, family room, full bathroom, and a full suite of appliances ideal for extended family, guests, or a premium rental opportunity. The heart of the home is a custom-designed kitchen, featuring high-end appliances, a two-tone cabinetry design, oversized countertops, and elegant ambient pod lighting. It flows seamlessly into a sun-drenched living space framed by floor-to-ceiling windows, perfect for both relaxation and entertaining. The second floor hosts a serene primary bedroom with a private ensuite and a custom walk-in closet, while two additional well-sized bedrooms each enjoy access to balconies. Every inch of this home has been thoughtfully crafted from sleek modern finishes and custom, Set against a backdrop of mature urban greenery and surrounded by professionally landscaped grounds, this home is within walking distance to Rideau Canal, fine dining, shopping, fashion boutiques, art galleries and theatre district, transport, schools, shops, & leisure facilities within easy reach, 8 min to DT, 2 min to Landsdown, walk and bike to everything from restaurants in Little Italy and ,Dow's Lake, Carleton University, University of Ottawa, to Lansdowne Park. (id:43934)
14 Thornton Avenue
Ottawa, Ontario
Welcome to 14 Thornton Ave. The Glebe, one of Ottawa's most sought-after neighbourhoods , This ultimate luxury residence redefines modern living, offering an exceptional blend of design, comfort, and location. Boasting 3+1 spacious bedrooms and 4 bathrooms, this stunning home includes a fully self-contained second dwelling unit (SDU) complete with its own bedroom, family room, full bathroom, and a full suite of appliances ideal for extended family, guests, or a premium rental opportunity. The heart of the home is a custom-designed kitchen, featuring high-end appliances, a two-tone cabinetry design, oversized countertops, and elegant ambient pod lighting. It flows seamlessly into a sun-drenched living space framed by floor-to-ceiling windows, perfect for both relaxation and entertaining. The second floor hosts a serene primary bedroom with a private ensuite and a custom walk-in closet, while two additional well-sized bedrooms each enjoy access to balconies. Every inch of this home has been thoughtfully crafted from sleek modern finishes and custom, Set against a backdrop of mature urban greenery and surrounded by professionally landscaped grounds, this home is within walking distance to Rideau Canal, fine dining, shopping, fashion boutiques, art galleries and theatre district, transport, schools, shops, & leisure facilities within easy reach, walk and bike to everything from restaurants in Little Italy and dt, Dow's Lake, Carleton University, University of Ottawa, to Lansdowne Park. (id:43934)
97 Vachon Avenue
Ottawa, Ontario
Excellent 12 unit building with great income and potential to increase rents. Great unit mix. Plenty of parking on this large lot. Great interest rate on the existing first mortgage which may be assumed @ 3.03% due June 1, 2030. (id:43934)

